A Review of the Geometric Proportions of Shaping a Courtyard of Traditional Architecture in Relation to Human Scale, Tripoli, Libya
Abstract
:1. Introduction
2. Tripoli as the Case Study City
3. A Composition of the Traditional Town
4. Traditional Buildings
4.1. In the Role of Architecture
4.2. In the Character of a Social Environment
4.3. In Climate Position
- A cool night air permeates the courtyard during the first cycle; the rooms, floors, columns, roofs, ceilings, and furniture within are cooled until the late afternoon by the cool night air. During the summer, the courtyard loses heat by radiating to the sky; this makes it an ideal place to sleep;
- The sun directly strikes the courtyard floor at midday in the second cycle. While the cool air rises and leaks out of the adjacent rooms, the arcades at the perimeter provide much-needed shade; while keeping the water flowing helps to cool by evaporation in dry climates. As a result, convection currents are generated in the room; this may increase comfort, and the courtyard acts as a chimney. Adobe walls are excellent insulators, and an external wall of average thickness may take up to twelve hours to dry; thus, the house remains enclosed on all sides and is insulated from heat gain during the day;
- At the end of the third cycle, when the outside temperature is very high, the inside of the house and the courtyard floor will be warmer; this will lead to the creation of further convection currents. As the sun sets, most of the cool air trapped inside the rooms escapes; whereas, in the late afternoon, the street, the courtyard, and the building are protected by the shadows cast by the tightly-knit ‘mud-lump’ structure. The air temperature begins to decrease rapidly at sundown as the courtyard begins to receive the irradiation of the clear sky, and cooler air descends into the courtyard.
5. The Case Study
- Is the proportion of the courtyard “square or rectangular size” determined according to the golden ratio?
- Is the area of the courtyard presented in a proportional relation with the house area?
6. Square Courtyard Shape
7. Rectangular Courtyard Shape
8. Discussion
9. Conclusions
- In Tripoli, traditional architecture conforms to well-matched, matured aesthetic patterns and proportions;
- A sense of proportion establishes an understanding of important objective grounds for beauty, as was the case in earlier architecture;
- In general, proportion is a multilevel concept, and the golden section is a subcategory of the term proportion.
Author Contributions
Funding
Institutional Review Board Statement
Informed Consent Statement
Data Availability Statement
Conflicts of Interest
References
- Kappraff, J. System of Proportion in Design and Architecture and Their Relationship to Dynamical Systems Theory. Symmetry Cult. Sci. 1999, 10, 299–316. [Google Scholar]
- Puspitasari, P.; Lakawa, A. Revealing The Vernacular Concept Through Proportions in Architecture. Int. J. Sci. Technol. Res. 2020, 9, 1415–1420. [Google Scholar]
- Josephine, E. The Study of Geometric Forms, Proportion and Scale of Heritage Buildings Due to Architectural Theory. In Architecture Research and Design (Ar + Dc); Institut Teknologi Sepuluh: Surabaya, Indonesia, 2016; Available online: http://File:///d:/Akramoses%20c/Music/Paper%202018/2/Writting/169815-En-The-Study-of-Geometric-Forms-Proportion.Pdf (accessed on 18 December 2021).
- Dabbour, L. Geometric Proportions: The Underlying Structure of Design Process for Islamic Geometric Patterns. Front. Archit. Res. 2012, 1, 380–391. [Google Scholar] [CrossRef]
- Thapa, G.; Thapa, R. The Relation of Golden Ratio, Mathematics and Aesthetics. J. Inst. Eng. 2018, 14, 188–199. [Google Scholar] [CrossRef]
- Bashier, F. The Systems of Proportioning in Medieval Muslim Architecture. In Proceedings of the World Congress for Middle Eastern Studies, Barcelona, Spain, 19–24 July 2010. [Google Scholar]
- Tabbaa, Y. Geometry and Memory in The Design of the Madrasat Al-Firdows in Aleppo. In Theories and Principles of Design in The Architecture of Islamic Societies, Proceedings of the A Symposium Held by The Aga Khan Program for Islamic Architecture at Harvard University and the MIT, Cambridge, MA, USA, 6–8 November 1987; Aga Khan Program for Islamic Architecture: Cambridge, MA, USA, 1988. [Google Scholar]
- Abdelkader, R.; Park, J. Spatial Principles of Traditional Cairene Courtyard Houses in Cairo. J. Asian Archit. Build. Eng. 2018, 17, 245–252. [Google Scholar] [CrossRef] [Green Version]
- Almhafdy, A.; Ibrahim, N.; Ahmad, S.; Yahya, J. Courtyard Design Variants and Microclimate Performance. Procedia Soc. Behav. Sci. 2013, 101, 170–180. [Google Scholar] [CrossRef] [Green Version]
- Reynolds, J. Courtyards: Aesthetic, Social, and Thermal Delight; John Wiley: New York, NY, USA, 2002. [Google Scholar]
- Muhaisen, A. Shading Simulation of the Courtyard Form in Different Climatic Regions. Build. Environ. 2006, 41, 1731–1741. [Google Scholar] [CrossRef]
- Taleghani, M.; Tenpierik, M.; Van Den Dobbelsteen, A. Environmental Impact of Courtyards—A Review and Comparison of Residential Courtyard Buildings in Different Climates. J. Green Build. 2012, 7, 113–136. [Google Scholar] [CrossRef]
- Ghaffarianhoseini, A.; Berardi, U.; Ghaffarianhoseini, A. Thermal Performance Characteristics of Unshaded Courtyards in Hot and Humid Climates. Build. Environ. 2015, 87, 154–168. [Google Scholar] [CrossRef]
- Khuga, M. The Growth and Functions of Tripoli, Libya. Ph.D. Thesis, Durham University, Durham, UK, 1969. [Google Scholar]
- Dreamstime. Tripoli Map [image]. 2022. Available online: https://www.dreamstime.com/illustration/tripoli-map.html (accessed on 3 March 2022).
- All Awadh, A. The Morphology of Tripoli’s City Center. In Space Syntax; TUDelft: Amsterdam, The Netherlands, 2005; Available online: http://spacesyntax.tudelft.nl/media/Papers/208.pdf (accessed on 27 June 2022).
- Rghei, A.; Nelson, J. The Conservation and Use of the Walled City of Tripoli. Geogr. J. 1994, 160, 143. [Google Scholar] [CrossRef]
- Bianca, S. Urban Form in the Arab World—Past and Present; Thames & Hudson: London, UK, 2000; Available online: https://www.archnet.org/publications/10765 (accessed on 2 March 2022).
- Rai, J. Mathematics and Aesthetics in Islamic Architecture: Reference to Fatehpur Sikri. J. King Saud Univ. 1993, 5, 19–48. [Google Scholar]
- Google Earth Map. Tripoli, Libya [Map]. Available online: https://earth.google.com/web/search/Tripoli/@32.89872941,13.17765566,4.21562013a,224.67521155d,35y,-150.07189042h,44.9394215t,0r/data=CigiJgokCSGKp3KoQjFAER-Kp3KoQjHAGY9Tx2_4YyFAIS2xYsFpAFbA (accessed on 25 July 2022).
- Mezughi, M. The Echo of the Court in the Imran Fabric of Mediterranean Cities: The House with a Courtyard in the Old City of Tripoli. (صدى الفناء في نسيج عمران مدن المتوسط: البيت ذو الفناء في مدينة طرابلس القديمة.) Mustafa Mezughi. 2015. Available online: https://mustafamezughi.wordpress.com/2015/01/29/%d8%b5%d8%af%d9%89-%d8%a7%d9%84%d9%81%d9%86%d8%a7%d8%a1-%d9%81%d9%8a-%d9%86%d8%b3%d9%8a%d8%ac-%d8%b9%d9%85%d8%b1%d8%a7%d9%86-%d9%85%d8%af%d9%86-%d8%a7%d9%84%d9%85%d8%aa%d9%88%d8%b3%d8%b7-%d8%a7/ (accessed on 3 March 2022).
- Mezughi, M.; Gabril, N. The Resonance of Courtyard in The Traditional Mediterranean City Fabric Case Study: Courtyard House in The Medina of Tripoli. In Proceedings of the Traditional Architecture in The Western Mediterranean International Conference, Mértola, Portugal, 13–15 May 2015. [Google Scholar]
- Birer, E.; Adem, P.Ç. Role of Public Space Design on the Perception of Historical Environment: A Pilot Study in Amasya. Front. Archit. Res. 2022, 11, 13–30. [Google Scholar] [CrossRef]
- Mumford, L. The Culture of Cities, 2nd ed.; Harcourt Brace Jovanovich: San Diego, CA, USA; New York, NY, USA; London, UK, 1970. [Google Scholar]
- Engineering Consultancy Office for Utilities (ECOU). The Restoration of the Built Heritage; Engineering Consultancy Office for Utilities: Tripoli, Libya, 2010. [Google Scholar]
- Engineering Consultancy Office for Utilities (ECOU). Tripoli Old City—Rehabilitation Project. City Code; Engineering Consultancy Office for Utilities: Tripoli, Libya, 2010. [Google Scholar]
- Azlitni, B. The Libyan Architectural Features between Tradition and Modernization. Hous. Sci. 2009, 33, 137–148. Available online: http://www.housingscience.org/html/publications/pdf/33-3-2.pdf (accessed on 4 March 2022).
- Google Image. Courtyard House, Tripoli [Image]. Available online: https://www.google.com/search?q=Courtyard+in+Tripoli&tbm=isch&chips=q:courtyard+in+tripoli,online_chips:libya+tripoli:aUh-MVPpCTw%3D&rlz=1C1YQLS_enLY972LY973&hl=en&sa=X&ved=2ahUKEwiH6KnI8ar2AhXOQUEAHcUdAk8Q4lYoBHoECAEQJA&biw=1349&bih=568 (accessed on 3 March 2022).
- Fathy, H. Natural Energy and Vernacular Architecture; University of Chicago Press: Chicago, IL, USA, 1986. [Google Scholar]
- Shibub, M.M.T. The Modern and Traditional Houses in Libya. Int. J. Arts Sci. 2017, 9, 511–520. [Google Scholar]
- Correia, M.; Dipasquale, L.; Mecca, S. Versus: Heritage for Tomorrow: Vernacular Knowledge for Sustainable Architecture; Firenze University Press: Florence, Italy, 2014; Available online: https://Www.Esg.Pt/Versus/Pdf/Versus_Heritage_For_Tomorrow.Pdf (accessed on 1 March 2022).
- Eissa, M. Ecological Aspects of the Courtyard House as a Passive Cooling System. CPAS. 2004. Available online: https://www.cpas-egypt.com/pdf/Mahmoud%20Eissa/Researches/2004_Ecological%20Aspects%20of%20the%20Courtyard%20House.pdf (accessed on 4 March 2022).
- Dunham, D. The Courtyard House as a Temperature Regulator. New Sci. 1960, 11, 181–186. Available online: http://www.jstor.org/stable/43613511 (accessed on 4 March 2022).

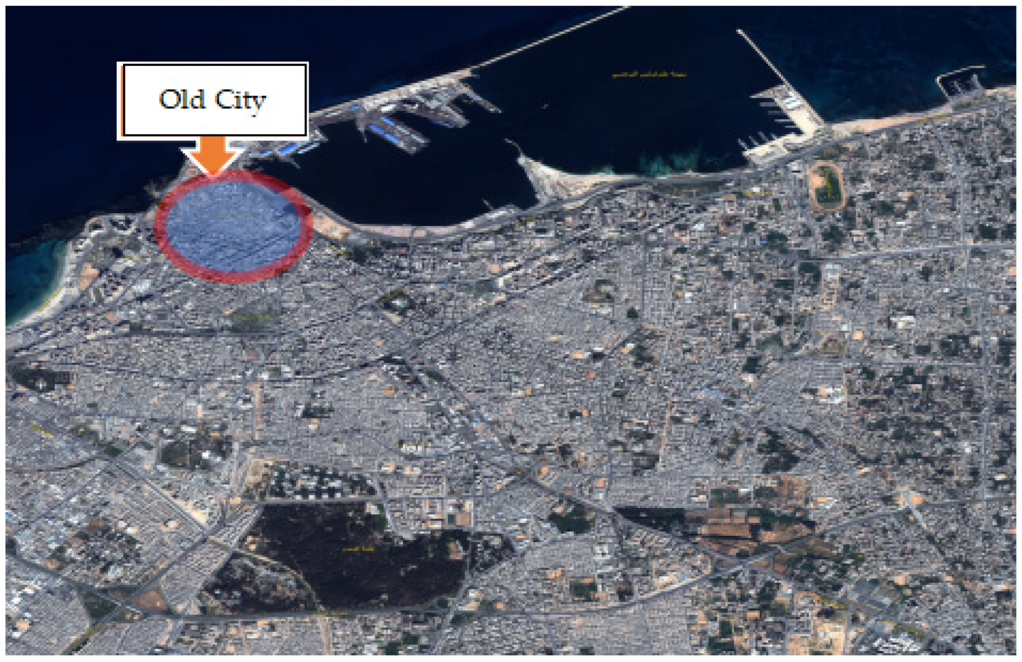
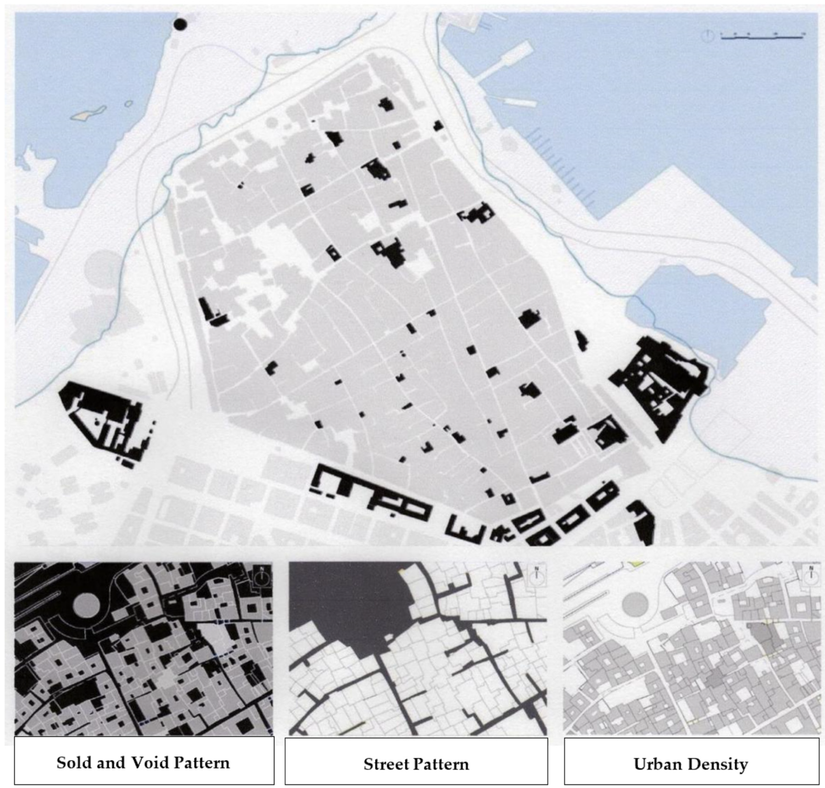


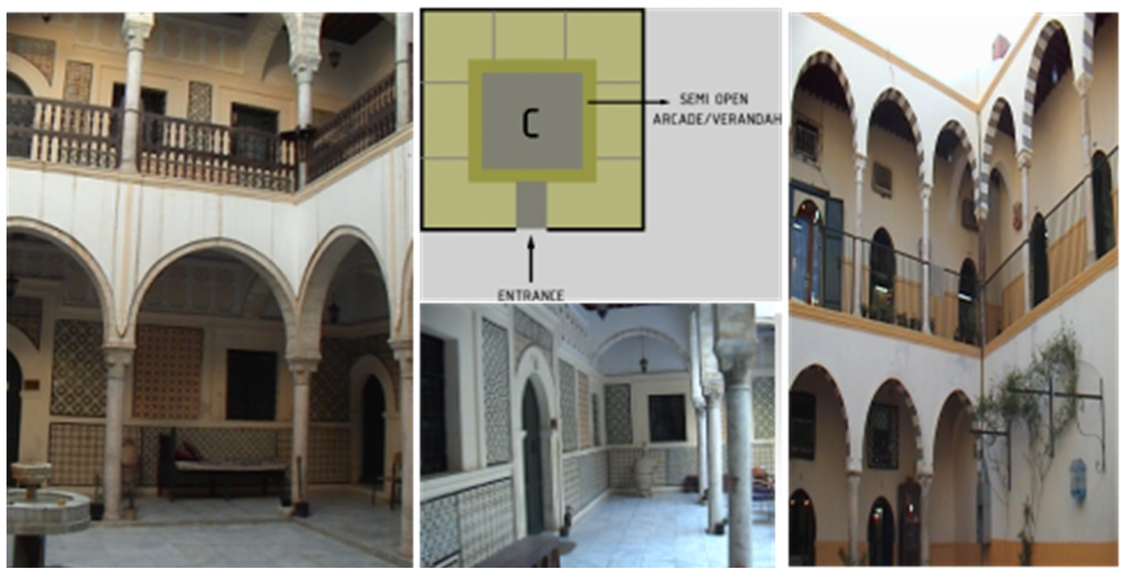
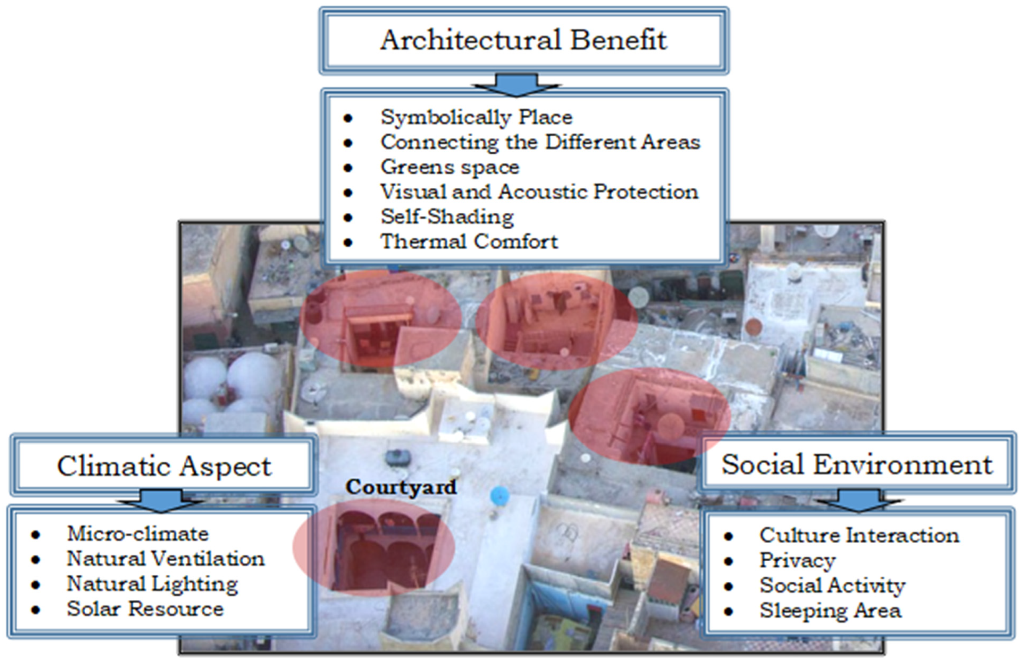
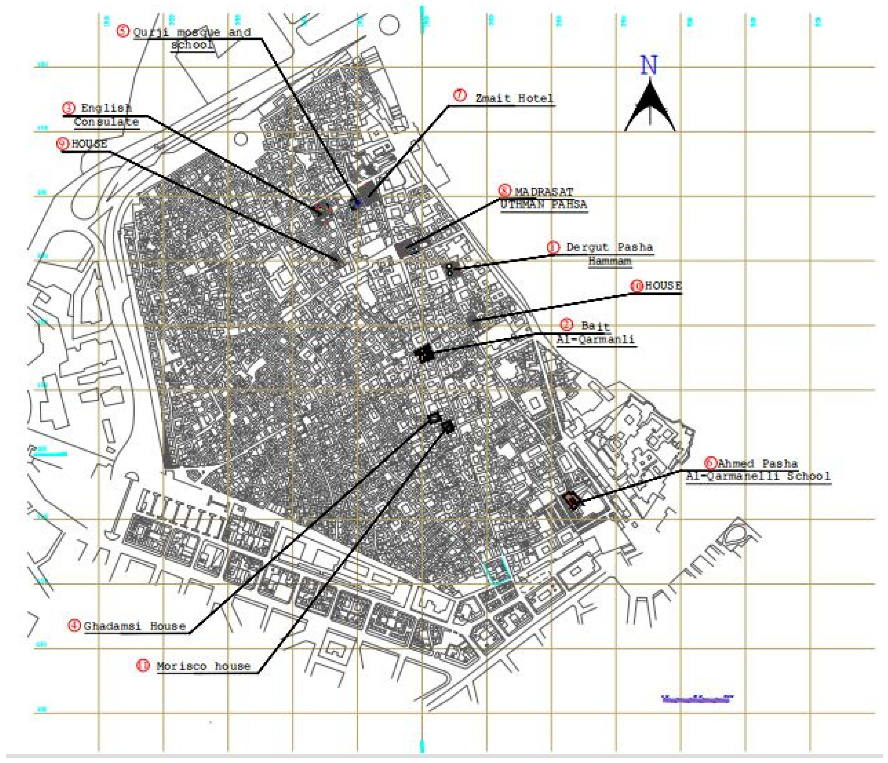

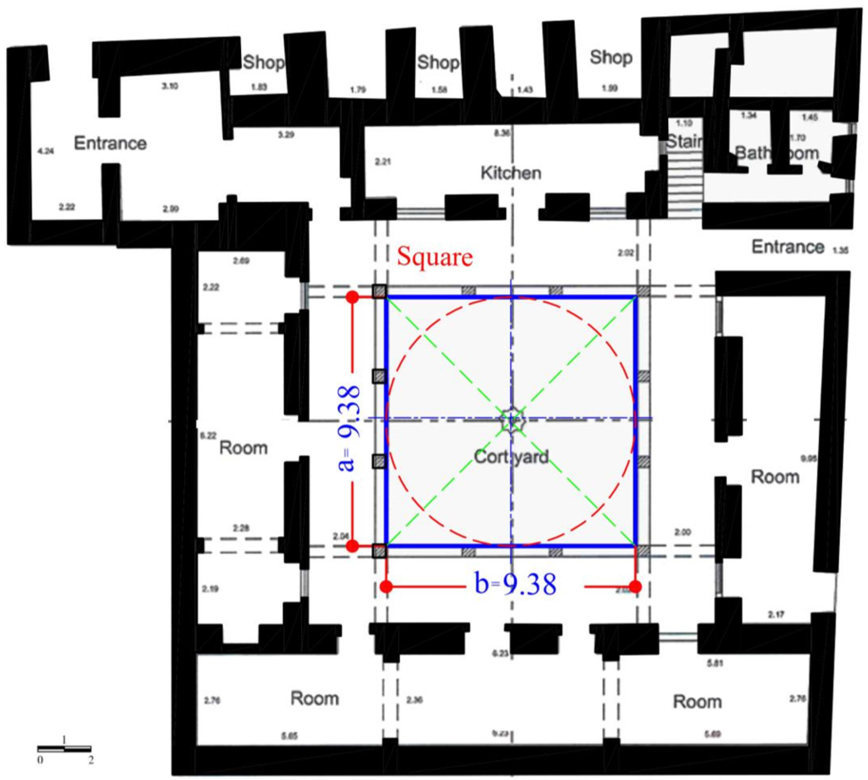

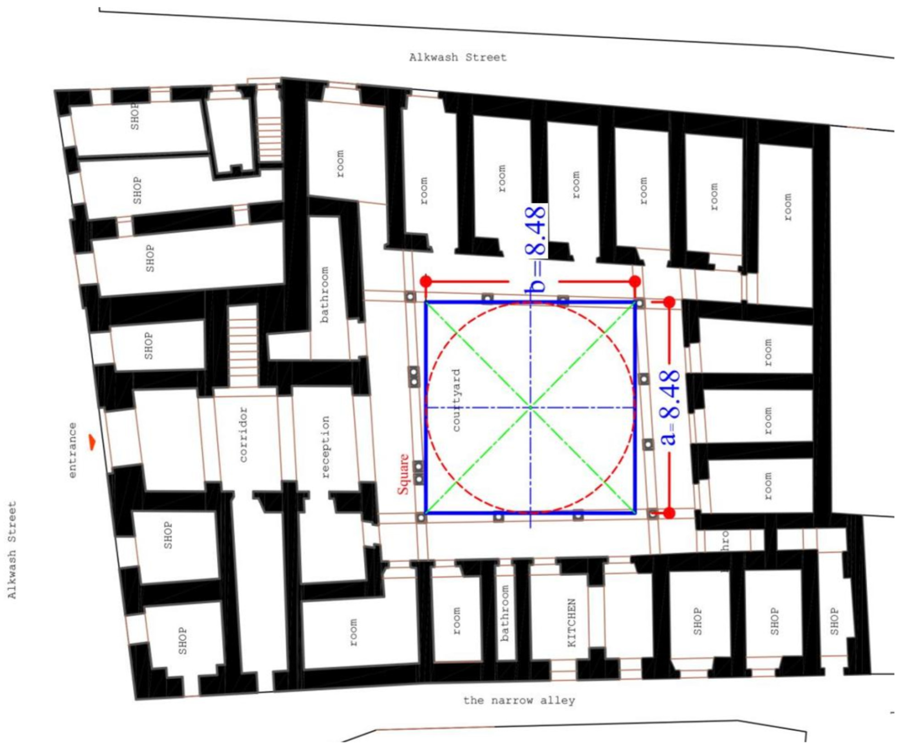

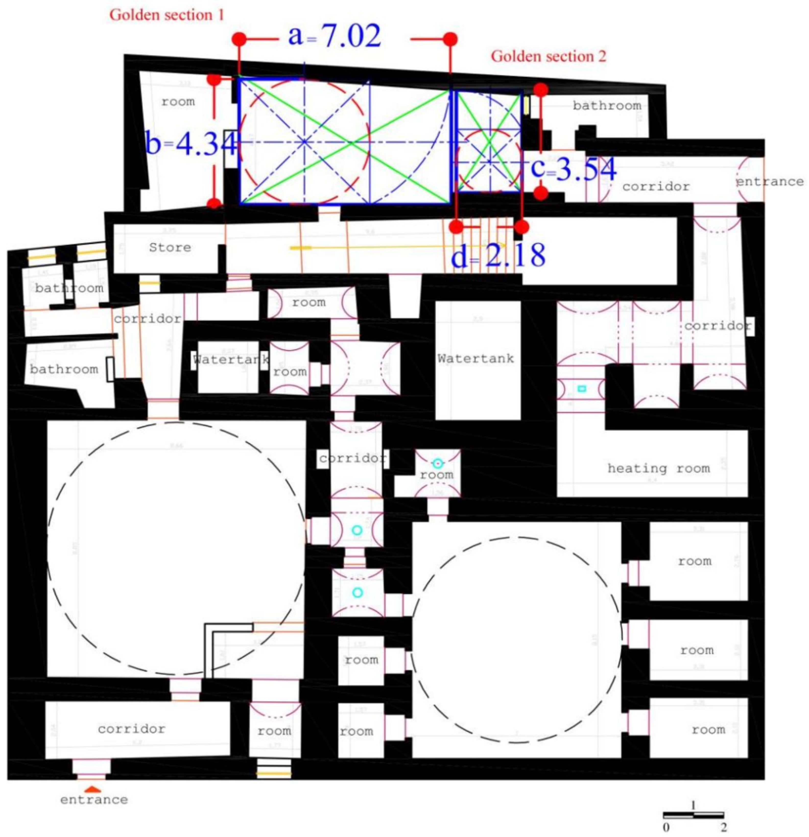
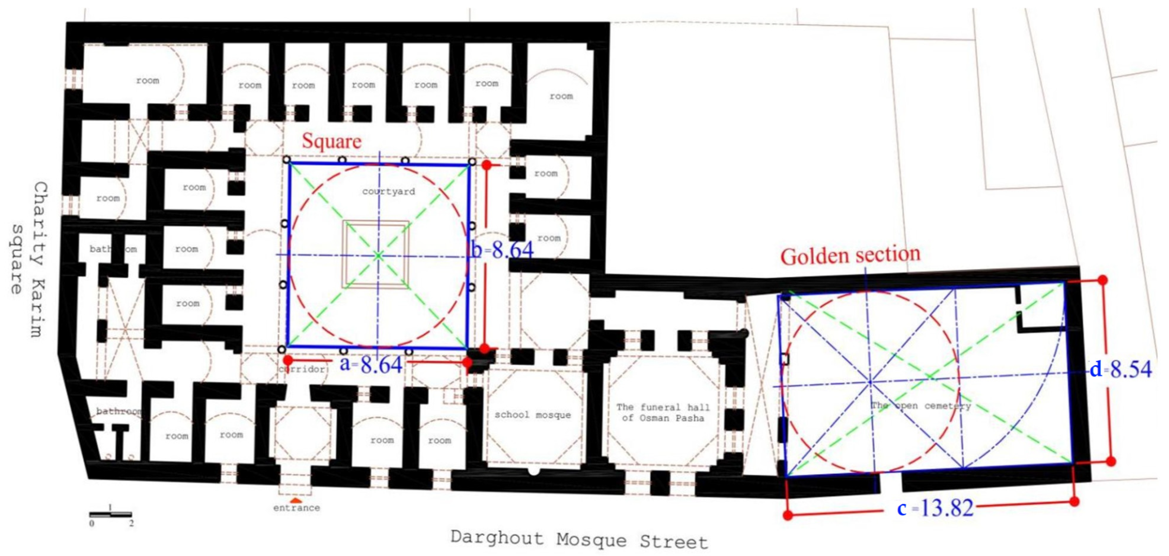
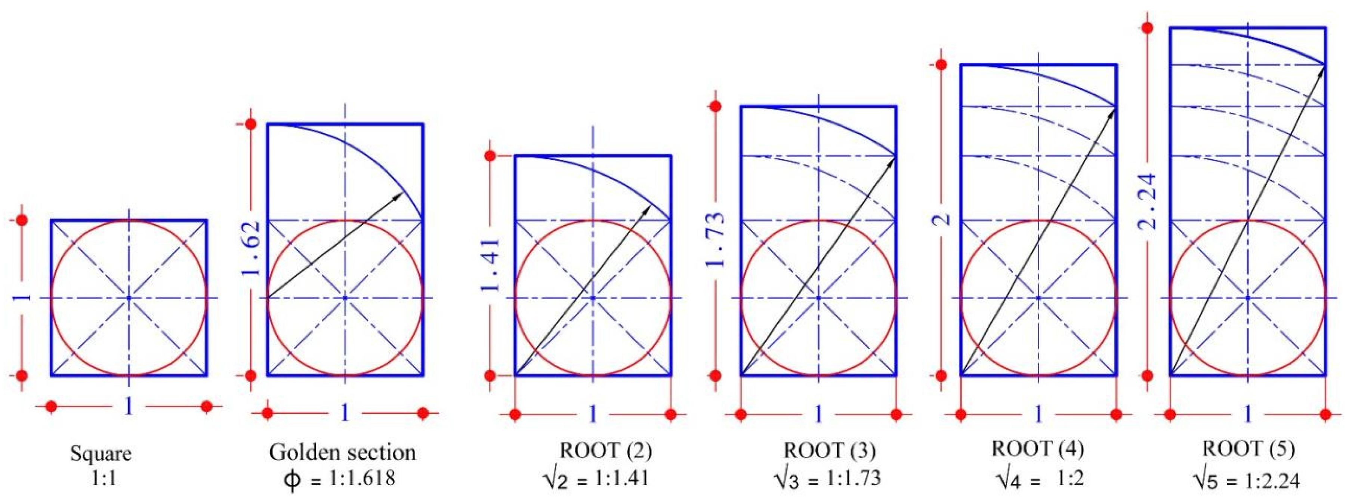
Publisher’s Note: MDPI stays neutral with regard to jurisdictional claims in published maps and institutional affiliations. |
© 2022 by the authors. Licensee MDPI, Basel, Switzerland. This article is an open access article distributed under the terms and conditions of the Creative Commons Attribution (CC BY) license (https://creativecommons.org/licenses/by/4.0/).
Share and Cite
Eltrapolsi, A.; Mahmoud, K.; Altan, H. A Review of the Geometric Proportions of Shaping a Courtyard of Traditional Architecture in Relation to Human Scale, Tripoli, Libya. Heritage 2022, 5, 2282-2297. https://doi.org/10.3390/heritage5030119
Eltrapolsi A, Mahmoud K, Altan H. A Review of the Geometric Proportions of Shaping a Courtyard of Traditional Architecture in Relation to Human Scale, Tripoli, Libya. Heritage. 2022; 5(3):2282-2297. https://doi.org/10.3390/heritage5030119
Chicago/Turabian StyleEltrapolsi, Ali, Khamis Mahmoud, and Hasim Altan. 2022. "A Review of the Geometric Proportions of Shaping a Courtyard of Traditional Architecture in Relation to Human Scale, Tripoli, Libya" Heritage 5, no. 3: 2282-2297. https://doi.org/10.3390/heritage5030119
APA StyleEltrapolsi, A., Mahmoud, K., & Altan, H. (2022). A Review of the Geometric Proportions of Shaping a Courtyard of Traditional Architecture in Relation to Human Scale, Tripoli, Libya. Heritage, 5(3), 2282-2297. https://doi.org/10.3390/heritage5030119






