Simulation-Based Assessment of Evacuation Efficiency in Sports Stadiums: Insights from Case Studies
Abstract
1. Introduction
- Prevention and Planning
- 2.
- On-site Response and Emergency Plans
- 3.
- Safety Awareness for Spectators and Staff
- 4.
- Post-Incident Response and Improvement
2. Materials and Methods
2.1. Methods and Procedures for Implementation
2.2. Summary of Evacuation Simulation Software and Verification Calculation Methods
2.2.1. Guide to Safety at Sports Grounds
- On a stepped floor surface, 66 spectators per meter width per minute can reasonably evacuate.
- On a level floor surface, 82 spectators per meter width per minute can reasonably evacuate.
2.2.2. Verification Guideline of Buildings Evacuation Safety Performance-Based Design
- The time to start the evacuation (3),
- The time to reach the exit (4),
- The time to pass through the exit (5).
2.2.3. Evacuation Simulation Software (Simulex)
- Individual behavior is self-steering, meaning each occupant independently chooses to move toward the nearest accessible exit. This route is guided by a pre-calculated “Distance Map”, and each individual moves along the direction of the shortest path.
- The model does not account for complex social interactions or herd behavior. It assumes individuals select exits based on the Distance Map and are not significantly influenced by the behavior of others (e.g., following crowds, panic, or changing exit goals due to congestion). However, crowding and density do affect movement speed.
- Basic bodily motion adjustments are supported. The model allows for minor lateral movements and turning, overtaking behavior (only when space permits), and simple avoidance strategies such as stepping backward and rerouting. Nevertheless, the model does not include abnormal evacuation behaviors such as panic running, falling, or pushing.
2.3. Stadium Design Description
2.3.1. Analysis of Evacuation for Infield Lower-Level Seating
2.3.2. Analysis of Evacuation for Infield Middle-Level Seating
2.3.3. Analysis of Evacuation for Infield Upper-Level Seating
3. Results
3.1. Evacuation Safety Verification and Review
3.1.1. Infield Lower-Level Seating
3.1.2. Infield Middle-Level Seating
3.1.3. Infield Upper-Level Seating
3.2. Results Analysis
3.2.1. Guide to Safety at Sports Grounds (Green Guide)
3.2.2. Verification Guideline of Buildings Evacuation Safety Performance-Based Design
3.2.3. Simulex Evacuation Dynamic Simulation
4. Discussion
5. Conclusions
- According to the Guide to Safety at Sports Grounds, the requirement for spectators to evacuate seating areas within eight minutes primarily considers the calculation of the width and flow capacity of access routes in each seating section. This calculation method typically uses a formula that correlates the total number of spectators with the flow capacity based on exit width. The advantage of this formula lies in its simplicity and efficiency, allowing designers to quickly obtain preliminary reference data for planning layouts, including spectator distribution and the required width of exits in different areas.For advanced simulations combining fire smoke control and evacuation, FDS+Evac can be used. Through the software analysis, it is possible to simultaneously observe critical locations affected by smoke hazards and key evacuation points, allowing for analysis and improvements.This method enables a rapid estimation of evacuation needs for each area during the early stages of architectural design. However, its limitation lies in overlooking detailed issues that arise during actual evacuation processes, such as the distance between seats and exits or potential congestion at escape routes.In summary, while this quick calculation method provides essential reference data to assist architects in making appropriate decisions during the early planning phase—ensuring that stadium designs meet basic evacuation safety requirements—achieving optimal evacuation effectiveness still requires more complex simulation analyses. These analyses are necessary to verify whether the final design truly meets real-world needs and maximizes spectator safety.
- Regarding the evacuation time design criteria outlined in the “Verification Guideline of Buildings Evacuation Safety Performance-based Design”, the start time of evacuation is reviewed based on the floor area of each spectator zone. It also includes a detailed analysis of walking time from the farthest point of the seating area to the nearest exit. This method accounts for the varying sizes of seating areas and uses that information to estimate the evacuation start time for each zone. It then further analyzes the walking time required for spectators to reach an evacuation exit, ensuring that all zones can be evacuated within the designated timeframe.Additionally, the guideline includes a thorough assessment of the flow coefficient at evacuation exits, specifically incorporating the impact of crowd density. According to the analysis, when the number of people the corridor can accommodate exceeds the number of spectators in the area, it is assumed that no crowding or stagnation will occur. Under such conditions, a fixed flow rate value of Neff = 90 (people/min/m) is adopted. However, this assumption is based on an ideal scenario and does not take into account potential congestion or bottlenecks at specific points, which could reduce the actual flow rate. As such, this value may not align with real-world situations.Nevertheless, the verification method offers high accuracy by dividing the evacuation process into three distinct stages for detailed analysis. It allows for a more granular evaluation of how variables such as seating area size, configuration, number of spectators, and exit width influence evacuation time. This level of detail helps designers better understand how different factors affect overall evacuation efficiency and make appropriate adjustments to the design accordingly.Therefore, this guideline serves as a valuable reference for designers before entering the detailed design phase of a building project. It helps confirm whether evacuation conditions meet the safety standard of evacuating all spectators within eight minutes. Such analysis not only enhances the practicality and safety of the design but also helps prevent potential evacuation issues, ultimately improving the safety of spectators.
- Simulex is a computer-based dynamic simulation tool capable of visualizing evacuation scenarios, effectively reflecting the reduction in walking speed under crowded conditions and clearly highlighting potential bottlenecks in evacuation routes. This makes it a realistic tool for simulating human behavior during emergency evacuations. In this case study, it was observed that congestion often occurs near corners during evacuation, and many individuals tend to choose the nearest exit route. This behavior results in an uneven distribution of evacuees across staircases, with some staircases being underutilized.By using Simulex for simulation, these issues can be more accurately analyzed, allowing architects to optimize evacuation routes and reassign escape paths in a more balanced and logical manner for each seating area.For advanced simulations combining fire smoke control and evacuation, FDS + Evac can be used. Through the software analysis, it is possible to simultaneously observe critical locations affected by smoke hazards and key evacuation points, allowing for analysis and improvements.
- Although this study uses a regional stadium as a case example, the adopted simulation process and parameter settings—such as assumptions about occupant behavior and exit selection models—are highly transferable. They are applicable to stadium facilities of similar scale and spectator arrangements in other countries, providing cross-regional reference value. From different perspectives, we can summarize three types of evacuation safety performance verification methods, which can be applied to different stages of a building’s life cycle, including the preliminary planning stage, the detailed design stage, and the operational management stage of evacuation strategy development, each with distinct requirements. As such, the three verification methods offer unique value, depending on the phase of application.Through these methods, designers can implement effective evacuation strategies tailored to the specific needs of each phase, addressing various challenges accordingly. The practical experience gained from applying these methods will provide valuable insights for future evacuation planning of large-scale venues, serving as an important reference for future planning, design, and operational management.
Author Contributions
Funding
Institutional Review Board Statement
Informed Consent Statement
Data Availability Statement
Conflicts of Interest
References
- Minegishi, Y. Tracer observation of egress and way-home crowdbehavior at stadiums: From the perspective of crowdcontrol in emergency evacuations. Trans. AIJ 2023, 88, 1–12. [Google Scholar] [CrossRef]
- Sun, S. Research on the Algorithm of Seat Arrangement in Olympic Stadium. In Proceedings of the 2020 International Conference on Robots & Intelligent System (ICRIS), Sanya, China, 7–8 November 2020; Available online: https://ieeexplore.ieee.org/document/9524000 (accessed on 20 April 2025).
- Gravit, M.; Kirik, E.; Savchenko, E.; Vitova, V.; Shabunina, D. Simulation of Evacuation from Stadiums and Entertainment Arenas of Different Epochs on the Example of the Roman Colosseum and the Gazprom Arena. Fire 2022, 5, 20. Available online: https://www.mdpi.com/2571-6255/5/1/20 (accessed on 20 April 2025). [CrossRef]
- Ivanusa, A.; Marych, V.; Kobylkin, D.; Yemelyanenko, S. Construction of a visual model of people’s movement to manage safety when evacuating from a sports infrastructure facility. East.-Eur. J. Enterp. Technol. 2023, 2, 28–41. [Google Scholar] [CrossRef]
- Minegishi, Y.; Takeichi, N. Design guidelines for crowd evacuation in a stadium for controlling evacuee accumulation and sequencing. Jpn. Arch. Rev. 2018, 1, 471–485. [Google Scholar] [CrossRef]
- Mahmudzadeh, A.; Ghorbani, M.; Hakimelahi, A. Providing an Emergency Evacuation Model for the Stadium. Transp. Res. Procedia 2020, 48, 620–631. [Google Scholar] [CrossRef]
- Wang, J. Research on the Personnel Evacuation Simulation Model for Large-Scale Stadium. In Proceedings of the 7th International Conference on Mechatronics, Computer and Education Informationization (MCEI 2017), Advances in Computer Science Research, Shenyang, China, 3–5 November 2017; Volume 75. [Google Scholar] [CrossRef][Green Version]
- de Falco, M.; Di Stasi, D.; Novellino, C. Sports Facility Safety Plans: A Framework for Evaluation of Evacuation Times. Am. J. Sports Sci. 2016, 4, 69–76. [Google Scholar] [CrossRef]
- Young, T.; Gales, J.; Kinsey, M.; Wong, W.C.-K. Variability in stadia evacuation under normal, high-motivation, and emergency egress. J. Build. Eng. 2021, 40, 102361. [Google Scholar] [CrossRef]
- Ronchi, E.; Uriz, F.N.; Criel, X.; Reilly, P. Modelling large-scale evacuation of music festivals. Case Stud. Fire Saf. 2016, 5, 11–19. [Google Scholar] [CrossRef]
- Yao, H.-W.; Zhang, D.-S.; Liang, D. Fire Evacuation Design and Fire Risk Assessment for a Stadium. In Proceedings of the 2019 International Conference on Intelligent Transportation, Big Data & Smart City (ICITBS), Changsha, China, 12–13 January 2019; Available online: https://ieeexplore.ieee.org/document/8669549 (accessed on 20 April 2025).
- Fang, H.; Lv, W.; Cheng, H.; Li, X.; Yu, B.; Shen, Z. Evacuation Optimization Strategy for Large-Scale Public Building Considering Plane Partition and Multi-Floor Layout. Front. Public Health 2022, 10, 847399. [Google Scholar] [CrossRef] [PubMed]
- Helbing, D.; Farkas, I.; Vicsek, T. Simulating dynamical features of escape panic. Nature 2000, 407, 487–490. Available online: https://www.nature.com/articles/35035023 (accessed on 20 April 2025). [CrossRef] [PubMed]
- Feliciani, D.; Zuriguel, I.; Garcimartín, A.; Maza, D.; Nishinari, K. Systematic experimental investigation of the obstacle effect during non-competitive and extremely competitive evacuations. Sci. Rep. 2020, 10, 15947. [Google Scholar] [CrossRef] [PubMed]
- Weerasekara, N.N. Modeling and Simulation of the Evacuation Plan for Hancock Stadium; Nirmal Neranjan Weerasekara, Illinois State University: Normal, IL, USA, 2015. [Google Scholar]
- Wang, W.; Zhang, H.; Wan, Y. Application of CFD software to performance-based fire design. In Proceedings of the 3rd Engineering Computational Fluid Dynamics Conference, Harbin, China, 5 January 2006; pp. 65–73. (In Chinese). [Google Scholar]
- Wei, Z.; Hui, D.; Tong, W. The application of fire spread and evacuation simulationtechnology in large stadium. Stoch Env. Res Risk Assess 2009, 23, 433–439. [Google Scholar] [CrossRef]
- Yang, C.H. The Research on Evaluation for Evacuation Safety Performance of Auditoriums in Stadium, Case Study of Taipei Dome. Master’s Thesis, National Chiao Tung University, Hsinchu, Taiwan, 2013. Available online: https://hdl.handle.net/11296/s7zwxa (accessed on 20 April 2025).
- Guide to Safety at Sports Grounds, 5th ed.; Her Majesty’s Stationery Office: Shanghai, China, 2008; ISBN 9780117020740. Available online: https://www.google.com.tw/books/edition/Guide_to_Safety_at_Sports_Grounds/iqWcsIY9IpcC?hl=zh-TW&gbpv=1&dq=Guide+to+Safety+at+Sports+Grounds&printsec=frontcover (accessed on 20 April 2025).
- Guideline to Verifying Evacuation in Building Fires; Architecture and Building Research Institute (ABRI): Taipei, Taiwan, 2004; ISBN 978 9 86049386 3.
- Egress: Simulex User Guide; Integrated Environmental Solutions Limited: Shanghai, China, 2015; Available online: https://www.iesve.com/downloads/help/VE2015/Evacuation/Simulex.pdf (accessed on 20 April 2025).
- Melrose, A.; Hampton, P.; Manu, P. Safety at Sports Stadia. Procedia Eng. 2011, 14, 2205–2211. [Google Scholar] [CrossRef]
- Mineko, I.; Tomonori, S. Route Choice and Flow Rate in Theatre Evacuation Drills: Analysis of Walking Trajectory Data-Set. Fire Technol. 2019, 55, 569–593. [Google Scholar] [CrossRef]
- Au, S.; Gilroy, J.; Haslam, R. Assessing Crowd Dynamics and Spectator Safety in Seated Area at a Football Stadium. In Pedestrian and Evacuation Dynamics; Springer: Boston, MA, USA, 2011; pp. 663–674. [Google Scholar] [CrossRef]
- BS EN 13200-1:2003; Spectator Facilities. Layout Criteria for Spectator Viewing Area. Specification. British Standards Institution: London, UK, 2004.
- Brocklehurst, D.; Bouchlaghem, D.; Pitfield, D.; Palmer, G.; Still, K. Crowd circulation and stadium design: Low flow rate systems. Struct. Build. 2005, 158, 281–289. [Google Scholar] [CrossRef]
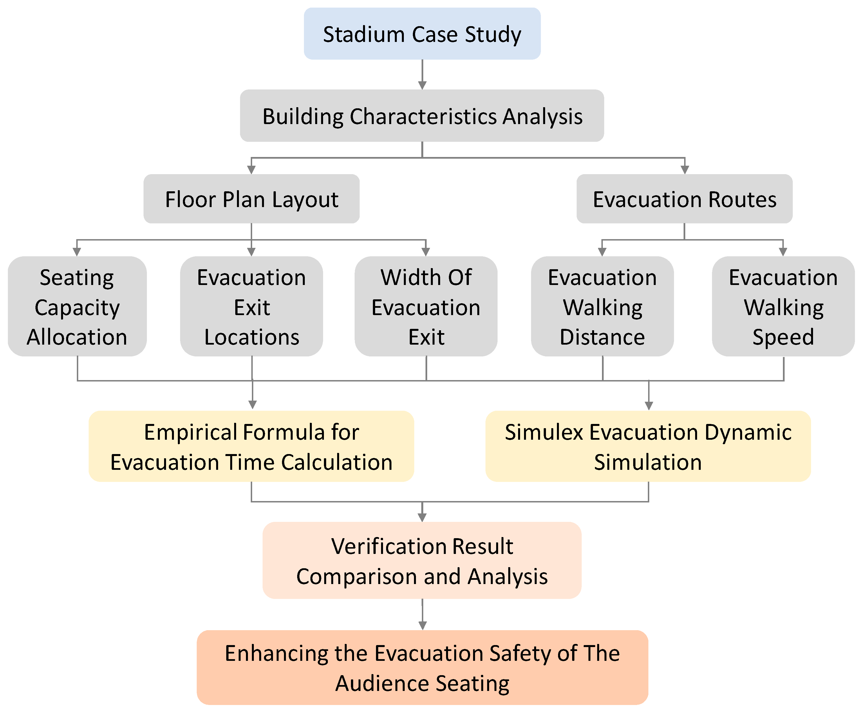
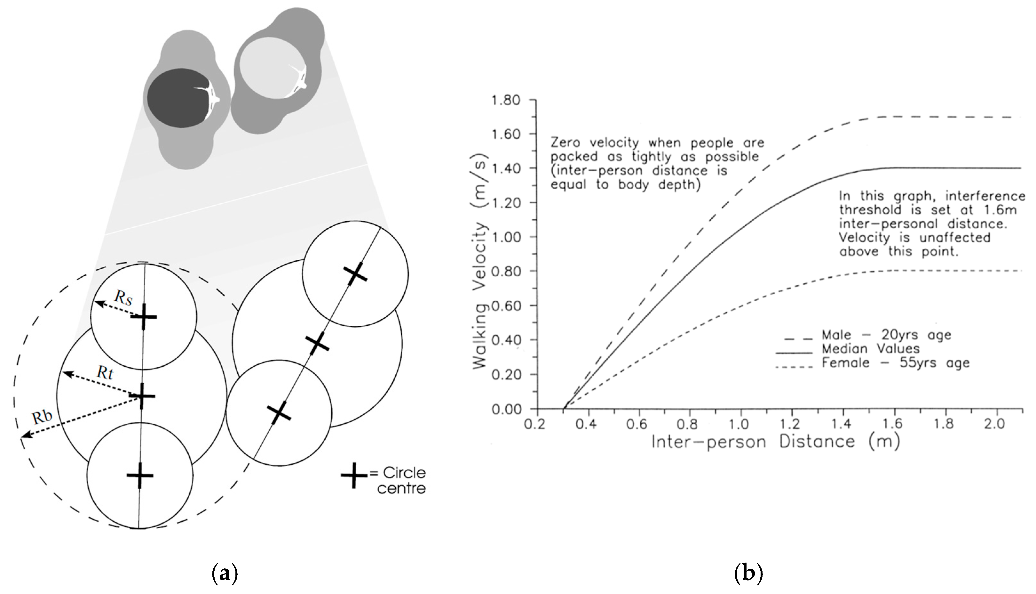
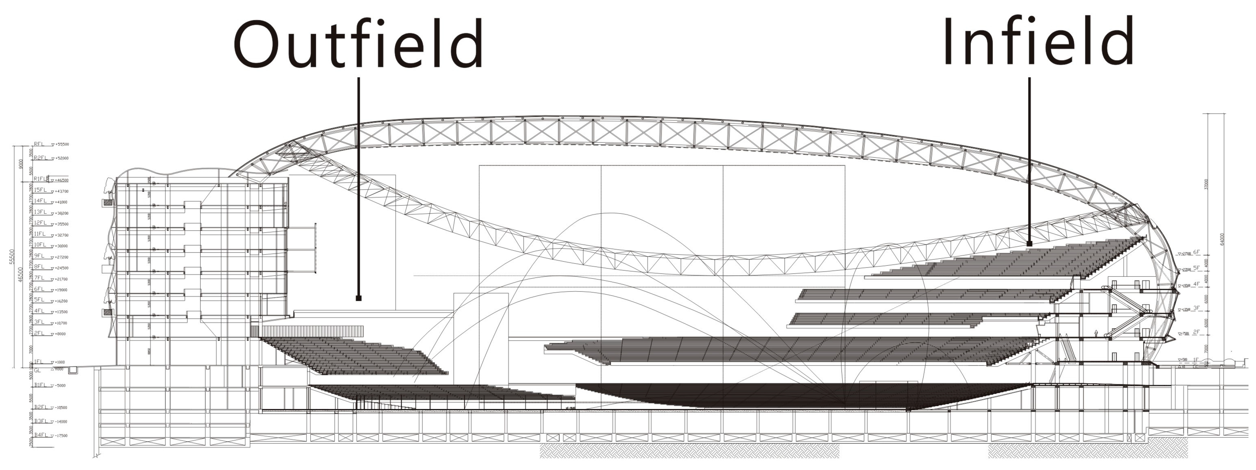
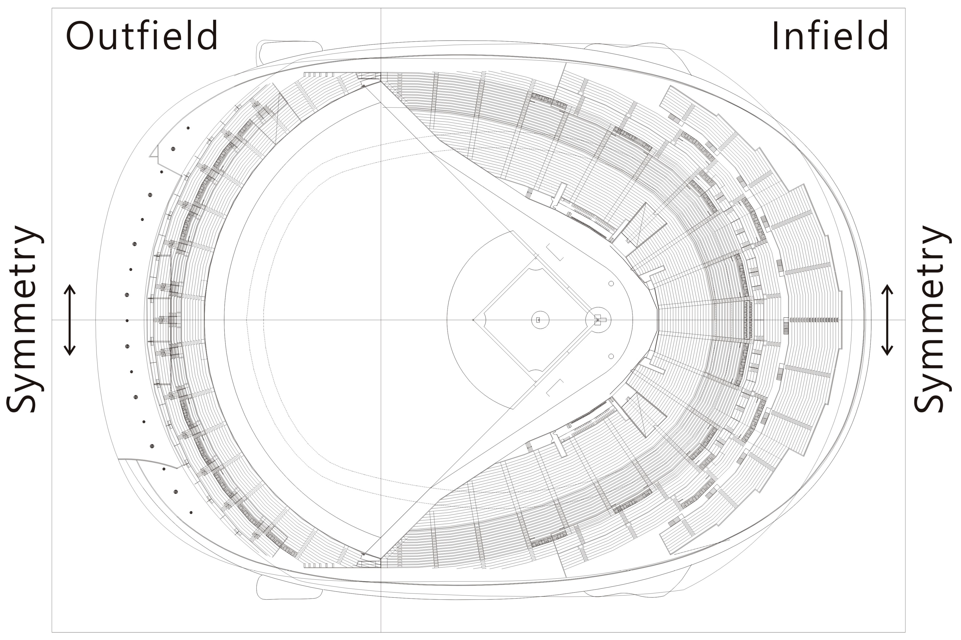
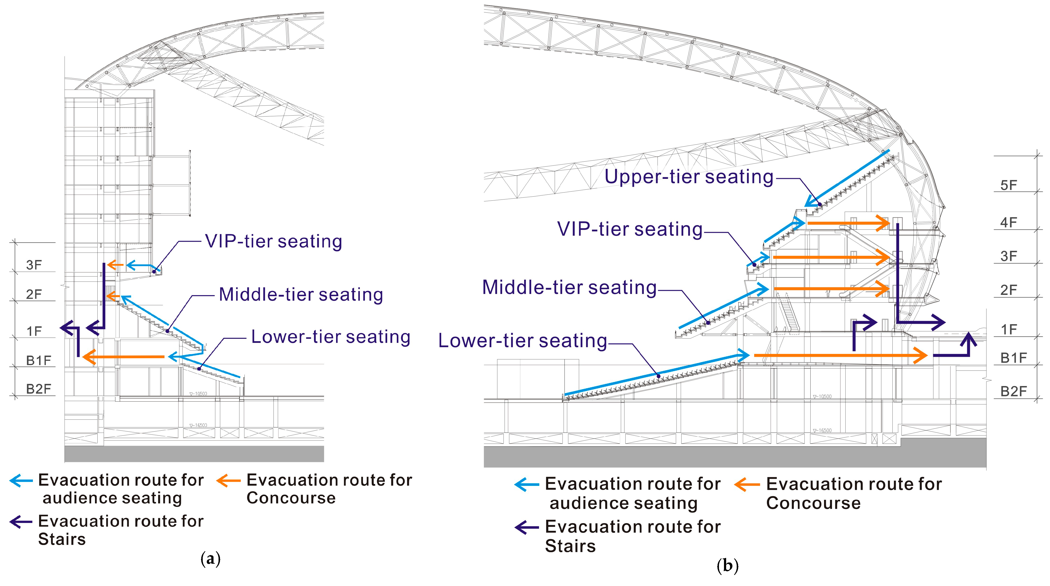

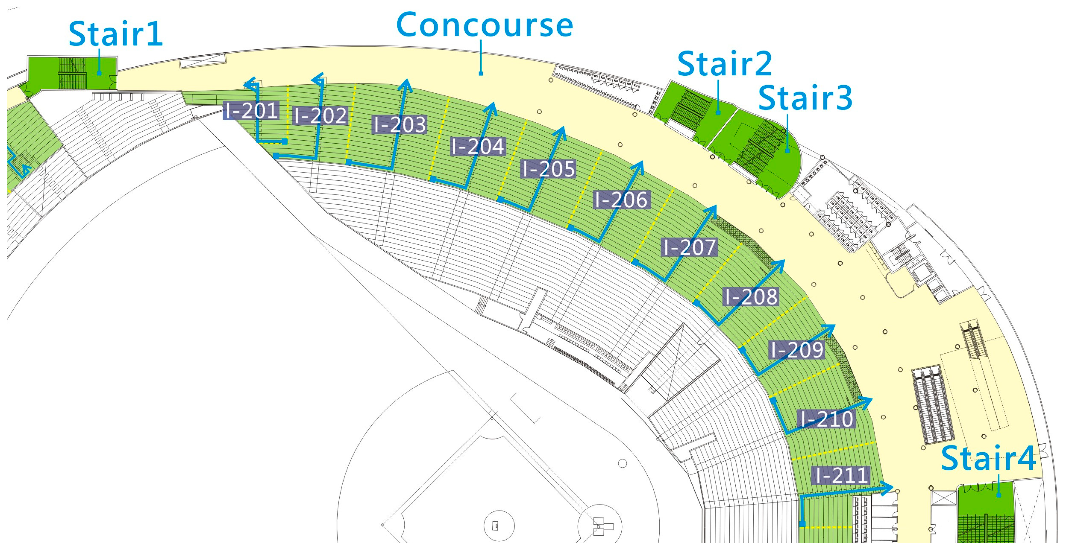

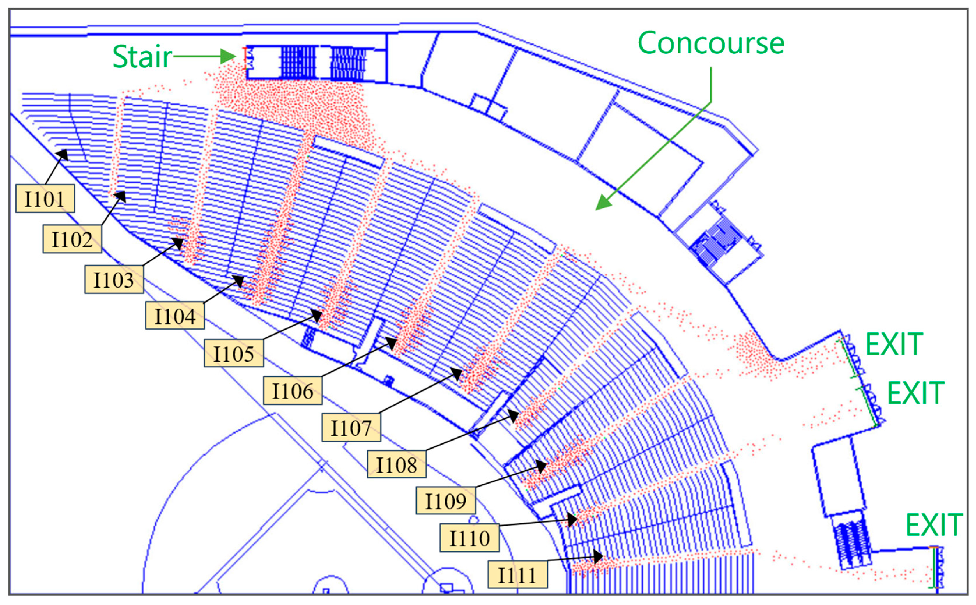

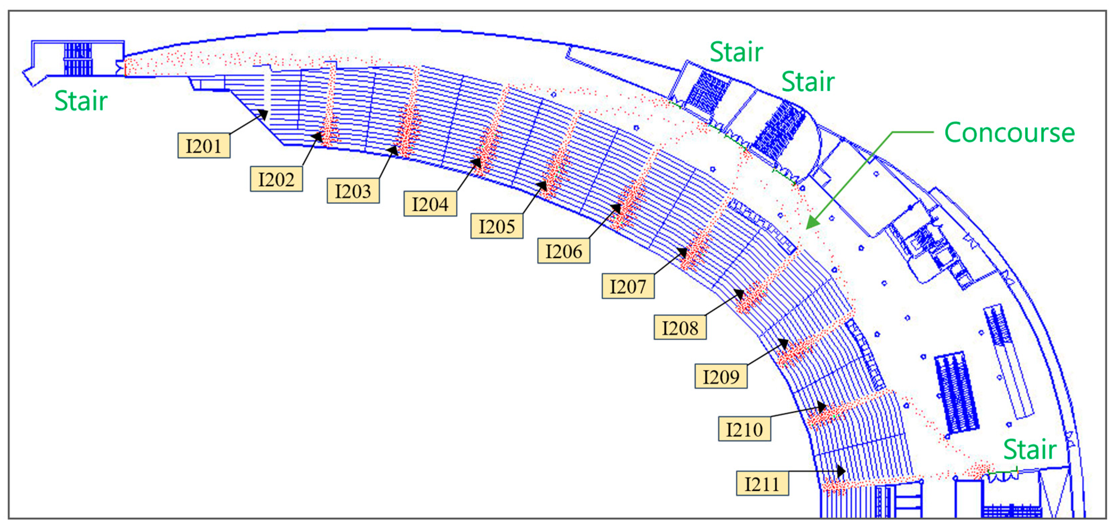
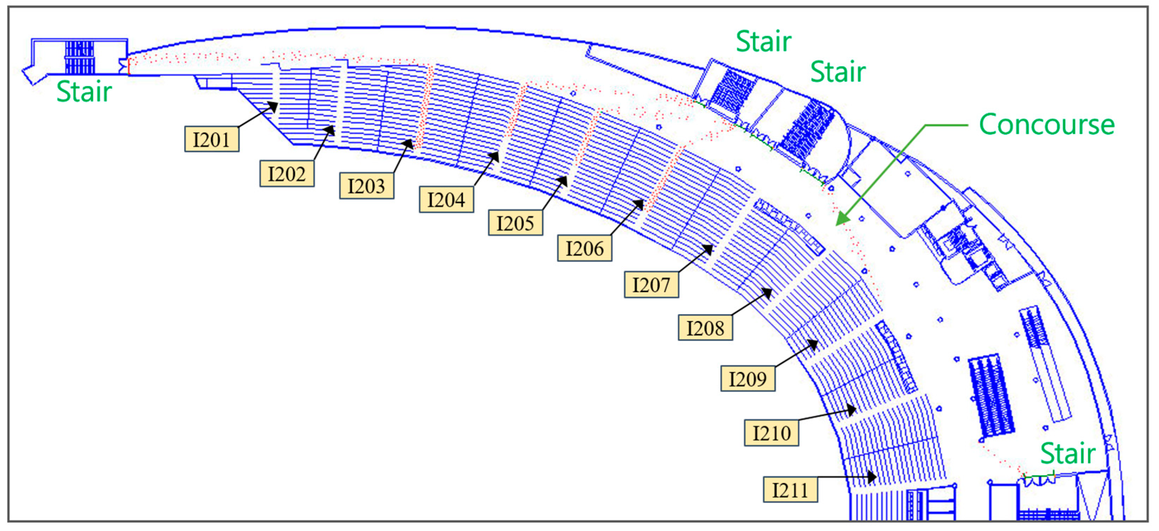
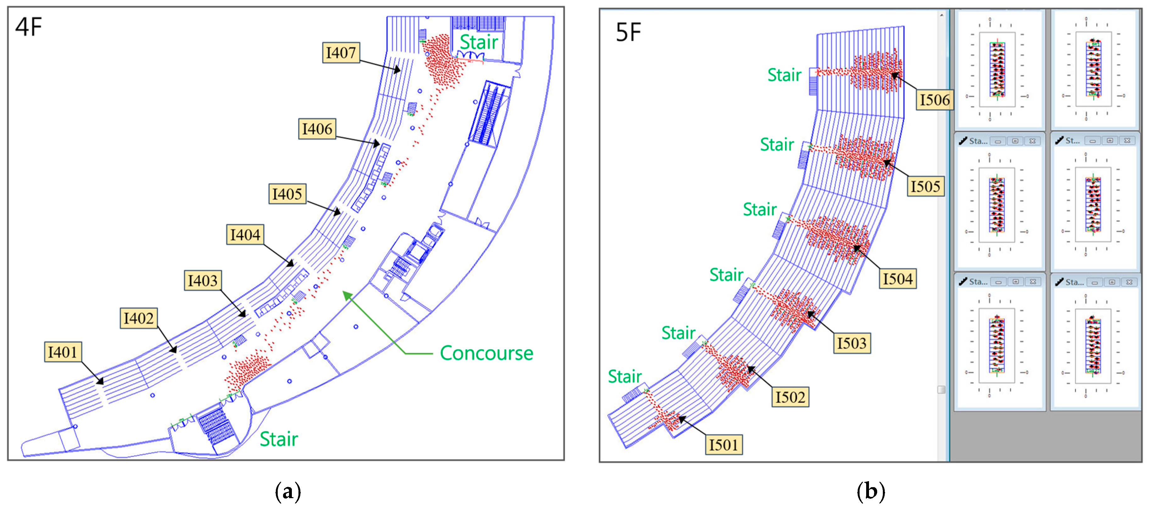
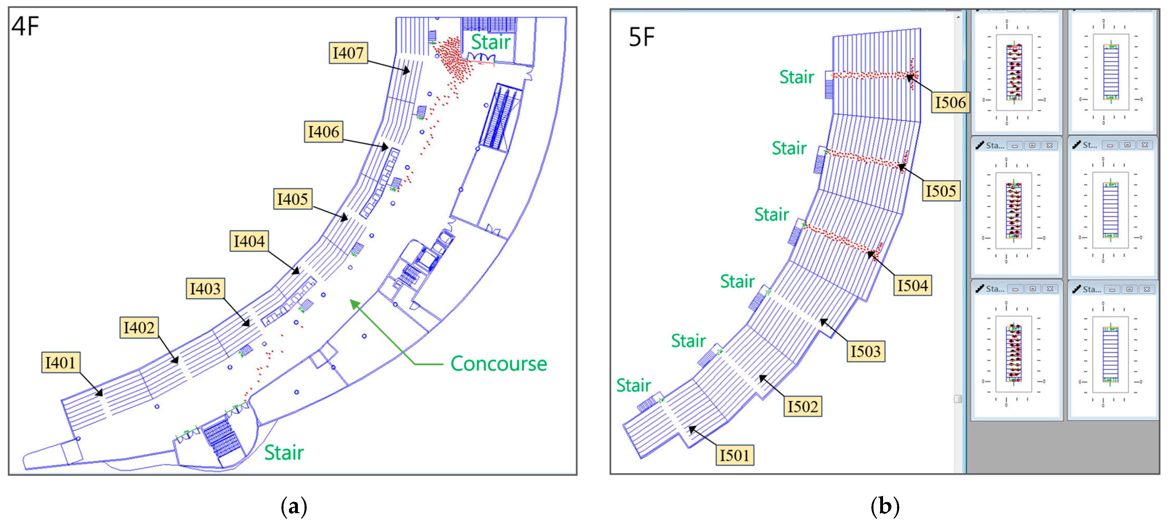

| Occupant Settings |
|
| Walking Speed |
|
| Collision Response |
|
| Exit Selection Logic |
|
| Crowd Response |
|
| Floor | Zone | Seating Capacity |
|---|---|---|
| B1F | Lower-tier seating | 17,531 seats |
| 2F | Middle-tier seating | 13,753 seats |
| 3F | VIP-tier seating | 2200 seats |
| 4F | Upper-tier seating | 2352 seats |
| 5F | Upper-tier seating | 5126 seats |
| Total | 40,962 seats | |
| Seating Area Number | Floor Area (m2) | Seating Capacity (Seats) | Horizontal Aisle Walking Distance (m) | Vertical Aisle Walking Distance (m) | Exit Width (m) |
|---|---|---|---|---|---|
| I-101 | 95.24 | 177 | 2.75 | 12.94 | 1.2 |
| I-102 | 215.8 | 414 | 6.17 | 17.59 | 1.2 |
| I-103 | 353.4 | 675 | 12.99 | 18.42 | 1.5 |
| I-104 | 354.2 | 702 | 10.47 | 25.92 | 1.5 |
| I-105 | 366.9 | 750 | 5.89 | 28.7 | 1.5 |
| I-106 | 338.2 | 764 | 5.39 | 27.8 | 1.5 |
| I-107 | 372.7 | 718 | 6.23 | 27.83 | 1.5 |
| I-108 | 254.3 | 651 | 3.02 | 27.75 | 1.5 |
| I-109 | 347 | 650 | 4 | 32.19 | 1.5 |
| I-110 | 289.7 | 652 | 2.92 | 28.57 | 1.5 |
| I-111 | 295.6 | 638 | 3.26 | 28.89 | 1.5 |
| Seating Area Number | Floor Area (m2) | Seating Capacity (Seats) | Horizontal Aisle Walking Distance (m) | Vertical Aisle Walking Distance (m) | Exit Width (m) |
|---|---|---|---|---|---|
| I-201 | 97.4 | 199 | 4.61 | 12.99 | 1.2 |
| I-202 | 180.35 | 368 | 7.34 | 15.6 | 1.2 |
| I-203 | 231.02 | 470 | 6.62 | 15.96 | 1.2 |
| I-204 | 216.2 | 470 | 6.52 | 15.9 | 1.2 |
| I-205 | 222.2 | 472 | 6.15 | 15.95 | 1.2 |
| I-206 | 232.15 | 508 | 6.79 | 15.89 | 1.2 |
| I-207 | 216.77 | 450 | 6.96 | 15.91 | 1.2 |
| I-208 | 201.64 | 422 | 6.14 | 15.95 | 1.2 |
| I-209 | 199.2 | 408 | 5.73 | 16 | 1.2 |
| I-210 | 202.52 | 406 | 5.7 | 16 | 1.2 |
| I-211 | 173.35 | 344 | 5.29 | 16 | 1.2 |
| Seating Area Number | Floor Area (m2) | Seating Capacity (Seats) | Horizontal Aisle Walking Distance (m) | Vertical Aisle Walking Distance (m) | Exit Width (m) |
|---|---|---|---|---|---|
| I-401 | 97.57 | 204 | 8.14 | 5.75 | 1.2 |
| I-402 | 96.17 | 214 | 7.43 | 5.75 | 1.2 |
| I-403 | 75.96 | 152 | 8.54 | 4.9 | 1.2 |
| I-404 | 58.99 | 121 | 6.85 | 4.9 | 1.2 |
| I-405 | 67.44 | 126 | 6.83 | 4.91 | 1.2 |
| I-406 | 79.78 | 162 | 7.57 | 4.91 | 1.2 |
| I-407 | 93.94 | 197 | 7.93 | 5.76 | 1.2 |
| I-501 | 143.36 | 294 | 7.96 | 14.98 | 1.2 |
| I-502 | 176.11 | 378 | 8.12 | 16.66 | 1.2 |
| I-503 | 212.83 | 453 | 8.37 | 19.28 | 1.2 |
| I-504 | 265.83 | 574 | 8.53 | 20.96 | 1.2 |
| I-505 | 265.88 | 576 | 8.47 | 21 | 1.2 |
| I-506 | 265.88 | 576 | 8.54 | 20.91 | 1.2 |
| Seating Area Number | Green Guide (min) | Verification Guideline of Buildings Evacuation Safety Performance-Based Design | Simulex (min) | |||
|---|---|---|---|---|---|---|
| Evacuation Start Time (min) | Time to Reach Exit (min) | Time to Pass Through Exit (min) | Total (min) | |||
| I-101 | 2.23 | 0.33 | 0.57 | 1.64 | 2.54 | 1.32 |
| I-102 | 5.23 | 0.49 | 0.86 | 3.83 | 5.18 | 5.70 |
| I-103 | 6.82 | 0.63 | 1.12 | 5.0 | 6.75 | 7.22 |
| I-104 | 7.09 | 0.63 | 1.31 | 5.2 | 7.14 | 18.53 |
| I-105 | 7.58 | 0.64 | 1.26 | 5.56 | 7.46 | 10.78 |
| I-106 | 7.72 | 0.61 | 1.21 | 5.66 | 7.48 | 7.95 |
| I-107 | 7.25 | 0.64 | 1.24 | 5.32 | 7.2 | 8.22 |
| I-108 | 6.58 | 0.53 | 1.13 | 4.82 | 6.48 | 6.78 |
| I-109 | 6.57 | 0.62 | 1.33 | 6.02 | 7.97 | 8.27 |
| I-110 | 6.59 | 0.33 | 0.57 | 1.64 | 2.54 | 6.52 |
| I-111 | 6.44 | 0.49 | 0.86 | 3.83 | 5.18 | 6.70 |
| Seating Area Number | Green Guide (min) | Verification Guideline of Buildings Evacuation Safety Performance-Based Design | Simulex (min) | |||
|---|---|---|---|---|---|---|
| Evacuation Start Time (min) | Time to Reach Exit (min) | Time to Pass Through Exit (min) | Total (min) | |||
| I-201 | 2.51 | 0.33 | 0.63 | 1.84 | 2.81 | 2.58 |
| I-202 | 4.65 | 0.45 | 0.82 | 3.41 | 4.68 | 5.28 |
| I-203 | 5.93 | 0.51 | 0.81 | 4.35 | 5.67 | 7.17 |
| I-204 | 5.93 | 0.49 | 0.81 | 4.35 | 5.65 | 6.67 |
| I-205 | 5.96 | 0.50 | 0.80 | 4.37 | 5.66 | 6.60 |
| I-206 | 6.41 | 0.51 | 0.81 | 4.70 | 6.03 | 6.67 |
| I-207 | 5.68 | 0.49 | 0.82 | 4.17 | 5.48 | 5.67 |
| I-208 | 5.33 | 0.47 | 0.80 | 3.91 | 5.18 | 5.5 |
| I-209 | 5.15 | 0.47 | 0.78 | 3.78 | 5.03 | 5.87 |
| I-210 | 5.13 | 0.47 | 0.78 | 3.76 | 5.02 | 5.67 |
| I-211 | 4.34 | 0.44 | 0.77 | 3.19 | 4.39 | 4.58 |
| Seating Area Number | Green Guide (min) | Verification Guideline of Buildings Evacuation Safety Performance-Based Design | Simulex (min) | |||
|---|---|---|---|---|---|---|
| Evacuation Start Time (min) | Time to Reach Exit (min) | Time to Pass Through Exit (min) | Total (min) | |||
| I-401 | 2.58 | 0.33 | 0.48 | 1.89 | 2.70 | 2.52 |
| I-402 | 2.7 | 0.33 | 0.46 | 1.98 | 2.77 | 2.10 |
| I-403 | 1.92 | 0.29 | 0.47 | 1.41 | 2.16 | 1.88 |
| I-404 | 1.53 | 0.26 | 0.41 | 1.12 | 1.79 | 1.62 |
| I-405 | 1.59 | 0.27 | 0.41 | 1.17 | 1.85 | 1.80 |
| I-406 | 2.05 | 0.30 | 0.43 | 1.50 | 2.23 | 1.92 |
| I-407 | 2.49 | 0.32 | 0.48 | 1.82 | 2.62 | 1.98 |
| I-501 | 3.71 | 0.40 | 0.68 | 2.72 | 3.80 | 4.30 |
| I-502 | 4.77 | 0.44 | 0.73 | 3.50 | 4.68 | 7.02 |
| I-503 | 5.72 | 0.49 | 0.81 | 4.19 | 5.50 | 7.17 |
| I-504 | 7.25 | 0.54 | 0.87 | 5.31 | 6.72 | 9.15 |
| I-505 | 7.27 | 0.54 | 0.87 | 5.33 | 6.74 | 9.25 |
| I-506 | 7.27 | 0.54 | 0.87 | 5.33 | 6.74 | 9.8 |
Disclaimer/Publisher’s Note: The statements, opinions and data contained in all publications are solely those of the individual author(s) and contributor(s) and not of MDPI and/or the editor(s). MDPI and/or the editor(s) disclaim responsibility for any injury to people or property resulting from any ideas, methods, instructions or products referred to in the content. |
© 2025 by the authors. Licensee MDPI, Basel, Switzerland. This article is an open access article distributed under the terms and conditions of the Creative Commons Attribution (CC BY) license (https://creativecommons.org/licenses/by/4.0/).
Share and Cite
Yang, C.-H.; Lin, C.-Y.; Kuo, T.-W. Simulation-Based Assessment of Evacuation Efficiency in Sports Stadiums: Insights from Case Studies. Fire 2025, 8, 210. https://doi.org/10.3390/fire8060210
Yang C-H, Lin C-Y, Kuo T-W. Simulation-Based Assessment of Evacuation Efficiency in Sports Stadiums: Insights from Case Studies. Fire. 2025; 8(6):210. https://doi.org/10.3390/fire8060210
Chicago/Turabian StyleYang, Chieh-Hsiung, Ching-Yuan Lin, and Tzu-Wen Kuo. 2025. "Simulation-Based Assessment of Evacuation Efficiency in Sports Stadiums: Insights from Case Studies" Fire 8, no. 6: 210. https://doi.org/10.3390/fire8060210
APA StyleYang, C.-H., Lin, C.-Y., & Kuo, T.-W. (2025). Simulation-Based Assessment of Evacuation Efficiency in Sports Stadiums: Insights from Case Studies. Fire, 8(6), 210. https://doi.org/10.3390/fire8060210







