An Automated Fire Code Compliance Checking Jointly Using Building Information Models and Natural Language Processing
Abstract
:1. Introduction
- Proposes a novel framework for a BIM-based ACC system utilizing NLP. The ACC is divided into three core subtasks: building model parsing, code knowledge translation, and compliance check result. Finally, customized visual displays of compliance outcomes are generated to serve users’ needs.
- Presents a novel method for parsing spatial geometric relationships in BIM models. The method determines the relationships between complex components in the model. The problem of parsing spatial geometric relationships is solved to ensure the full functionality of the ACC system. The BIM model’s parsing directly fills the current gap of compliance checks in spatial geometry.
- Develops a structured representation of fire codes leveraging NLP. The fire codes are translated into structured logical expressions and form the logic library to enable automated compliance checking. This allows computers to understand and evaluate the fire codes through the logical expressions.
2. Related Work
2.1. Study of BIM-Based Compliance Checking Systems
2.2. Industry Foundation Classes (IFC)
3. ACC Method for BIM Models
3.1. Framework
- Building model parsing: Building models are digital representations of design data and entities subject to a compliance check. Parsing the building model is critical for more comprehensive compliance checks. The parsed data should include the property information of the building model and other information required for the review as much as possible.
- Code knowledge translation: Fire codes provide the foundation for the ACC system. Human-readable code provisions must be translated into computer-processable rules. This translation process can be achieved by human interpretation of the code provisions and converting them into structured provisions or by using methods such as NLP [3,38].
- Compliance check results: By matching the code knowledge with the parsed building information data, the compliance check steps are executed in the system to obtain the final inspection results. The related inspection results are presented as inspection reports, including violated code provisions and associated review objects.
3.2. BIM Model Paring
3.3. Code Knowledge Translation
- (1)
- Property judgment class. We take the code clause “The height of the railing handrail should not be less than 1.10 m” as an example. The “railing handrail” is the component entity E, “height” is the property information P of this component entity, “shall not be less than” is the comparative word C, and “1.10 m” is the specified value V. Therefore, the rule logic expression is “E(: railing handrail)P(: height)C(: !<)V(: 1.10 m)”.
- (2)
- Geometric space judgment class. As defined in Section 3.2, spaces consist of intersection, adjacency, and separation. In regular logical expressions, geometric spaces are defined as three classes of distance constraints, inclusion relation classes, and position constraints. The rule logic expressions for positional constraints and inclusion relations are relatively straightforward, e.g., the code clause states “smoke extraction equipment shall be provided in the courtyard” can be expressed as “E1(: courtyard)S(: contain)E2(: smoke extraction equipment)”.
- (3)
- Compound judgment class. The compound judgment class refers to code provisions encompassing both property and geometric space judgment. For example, the code clause states “The warehouse should be set up with 2 safe exits”. This clause can be divided into geometric space judgment class clauses and property judgment class clauses. “The warehouse contains a safe exit” and “the number of safe exits is 2”. In this case, the rule logic expression would be “E1(: warehouse)S(: contains)E2(: safe exit) and E(: safe exit)P(: number)C(: =)V1(: 2)”.
3.4. Compliance Check Results:
4. Experiment
4.1. Subsection Experiment Setup
4.1.1. System Implementation
4.1.2. System Test
4.1.3. Evaluation Metrics
4.2. Subsection Experimental Conclusion
5. Conclusions
Author Contributions
Funding
Institutional Review Board Statement
Informed Consent Statement
Data Availability Statement
Conflicts of Interest
References
- Sibel Macit, I.; Gunaydin, H.M. Computer representation of building codes for automated compliance checking. Automat Constr. 2017, 82, 43–58. [Google Scholar] [CrossRef]
- Zhang, J.; El-Gohary, N.M. Semantic NLP-based information extraction from construction regulatory documents for automated compliance checking. J. Comput. Civil. Eng. 2016, 30, 04015014. [Google Scholar] [CrossRef]
- Zhang, J.; El-Gohary, N.M. Integrating semantic NLP and logic reasoning into a unified system for fully-automated code checking. Automat Constr. 2017, 73, 45–57. [Google Scholar] [CrossRef]
- Quek, D.K.H.; Chan, A.M.L. Usability of the building plans (BP) expert system. Ph.D. Thesis; Centre for Advanced Construction Studies, Nanyang Technological University, 2000. Available online: http://hdl.handle.net/10356/6644 (accessed on 10 July 2021).
- Lu, J.; Wang, J.; Zhou, X.P.; Li, Z. BIM model components retrieval method based on visual attention. JOC 2018, 29, 121–131. [Google Scholar]
- Zhou, X.; Li, H.; Wang, J.; Zhao, J.; Xie, Q.; Li, L.; Yu, J. CloudFAS: Cloud-based building fire alarm system using Building Information Modelling. J. Build. Eng. 2022, 53, 104571. [Google Scholar] [CrossRef]
- Tang, F.; Ma, T.; Zhang, J.; Guan, Y.; Chen, L. Integrating three-dimensional road design and pavement structure analysis based on BIM. Automat Constr. 2020, 113, 103152. [Google Scholar] [CrossRef]
- Wei, H.; Zheng, S.; Zhao, L.; Huang, R. BIM-based method calculation of auxiliary materials required in housing construction. Automat Constr. 2017, 78, 62–82. [Google Scholar] [CrossRef]
- Wong Chong, O.; Zhang, J. Logic representation and reasoning for automated BIM analysis to support automation in offsite construction. Automat Constr. 2021, 129, 103756. [Google Scholar] [CrossRef]
- Qi, J.; Issa, R.R.A.; Hinze, J.; Olbina, S. Integration of safety in design through the use of building information modeling. In Comput. Civ. Eng. 2011, 698–705p. [Google Scholar] [CrossRef]
- Zhang, S.; Teizer, J.; Lee, J.K.; Eastman, C.M.; Venugopal, M. Building information modeling (BIM) and safety: Automatic safety checking of construction models and schedules. Automat Constr. 2013, 29, 183–195. [Google Scholar] [CrossRef]
- Kim, H.; Lee, J.K.; Shin, J.; Choi, J. Visual language approach to representing KBimCode-based Korea building code sentences for automated rule checking. J. Comput. Des. Eng. 2019, 6, 143–148. [Google Scholar] [CrossRef]
- Amor, R.; Dimyadi, J. The promise of automated compliance checking. DIBE 2021, 5, 100039. [Google Scholar] [CrossRef]
- Lee, Y.C.; Eastman, M.; Lee, J.K. Validations for ensuring the interoperability of data exchange of a building information model. Automat Constr. 2015, 58, 176–195. [Google Scholar] [CrossRef]
- Solibri, Solibri Model Checker. Available online: http://www.solibri.com/solibri-model-checker/functionality-highlights.html (accessed on 20 July 2019).
- Zhou, X.; Sun, K.; Wang, J.; Zhao, J.; Feng, C.; Yang, Y.; Zhou, W. Computer vision enabled building digital twin using building information model. IEEE TII 2022, 19, 2684–2692. [Google Scholar] [CrossRef]
- BuildingSMART, IfcDoc. Available online: http://www.buildingsmart-tech.org/specifications/specification-tools/ifcdoc-tool (accessed on 5 January 2019).
- novaCITYNETS, FORNAX. Available online: http://www.novacitynets.com/fornax/index.htm (accessed on 7 July 2019).
- Lee, Y.C.; Eastman, C.M.; Solihin, W. Logic for ensuring the data exchange integrity of building information models. Automat Constr. 2018, 85, 249–262. [Google Scholar] [CrossRef]
- Pauwels, P.; Van Deursen, D.; Verstraeten, R.; De Roo, J.; De Meyer, R.; Van de Walle, R.; Van Campenhout, J. A semantic rule checking environment for building performance checking. Automat Constr. 2011, 20, 506–518. [Google Scholar] [CrossRef]
- Hjelseth, E.; Nisbet, N. Capturing normative constraints by use of the semantic mark-up RASE methodology. In Proceedings of the CIB W78-W102 Conference, Sophia Antipolis, France, 26–28 October 2011. [Google Scholar]
- Beach, T.H.; Kasim, T.; Li, H.; Nisbet, N.; Rezgui, Y. Towards automated compliance checking in the construction industry. In Proceedings of the Database and Expert Systems Applications: 24th International Conference, Prague, Czech Republic, 26–29 August 2013; Springer: Berlin/Heidelberg, Germany, 2013. [Google Scholar] [CrossRef]
- Beach, T.H.; Rezgui, Y.; Li, H.; Kasim, T. A rule-based semantic approach for automated regulatory compliance in the construction sector. Expert. Syst. Appl. 2015, 42, 5219–5231. [Google Scholar] [CrossRef]
- Lee, J.K.; Eastman, C.M.; Lee, Y.C. Implementation of a BIM domain-specific language for the building environment rule and analysis. J. Intell. Robot. Syst. 2015, 79, 507–522. [Google Scholar] [CrossRef]
- Zhang, C.; Beetz, J. Querying linked building data using SPARQL with functional extensions. In eWork and eBusiness in Architecture, Engineering and Construction; CRC Press: Boca Raton, FL, USA, 2017. [Google Scholar]
- Pauwels, P.; Terkaj, W. EXPRESS to OWL for construction industry: Towards a recommendable and usable ifcOWL ontology. Automat Constr. 2016, 63, 100–133. [Google Scholar] [CrossRef]
- Solihin, W.; Eastman, C. Classification of rules for automated BIM rule checking development. Automat Constr. 2015, 53, 69–82. [Google Scholar] [CrossRef]
- Borrmann, A.; Rank, E. Topological analysis of 3D building models using a spatial query language. Adv. Eng. Inform. 2009, 23, 370–385. [Google Scholar] [CrossRef]
- Zhou, X.; Xie, Q.; Guo, M.; Zhao, J.; Wang, J. Accurate and efficient indoor pathfinding based on building information modeling data. IEEE TII 2019, 16, 119465–119475. [Google Scholar] [CrossRef]
- NBIMS, National Building Information Modeling Standard V2—United States. Available online: https://www.nationalbimstandard.org/ (accessed on 20 May 2013).
- buildingSMART, Industry Foundation Classes (IFC). Available online: https://www.buildingsmart.org/standards/bsi-standards/industry-foundation-classes/ (accessed on 28 July 2019).
- Beetz, J.; van Berlo, L.; de Laat, R.; van den Helm, P. BIMserver. org–An open source IFC model server. In Proceedings of the CIP W78 Conference, Cairo, Egypt, 16–18 November 2010. [Google Scholar]
- Zhou, X.; Wang, J.; Guo, M.; Gao, Z. Cross-platform online visualization system for open BIM based on WebGL. Multimed Tools Appl. 2019, 78, 28575–28590. [Google Scholar] [CrossRef]
- Isikdag, U.; Aouad, G.; Underwood, J.; Wu, S. Building information models: A review on storage and exchange mechanisms. Bringing ITC Knowl. Work. 2007, 135–143. [Google Scholar]
- EPM, EDM Model Server (IFC). Available online: http://www.epmtech.jotne.com/products/edm-model-server-ifc (accessed on 7 July 2019).
- Solihin, W.; Dimyadi, J.; Lee, Y.C.; Eastman, C.; Amor, R. Simplified schema queries for supporting BIM-based rule-checking applications. Automat Constr. 2020, 117, 103248. [Google Scholar] [CrossRef]
- Dimyadi, J.; Amor, R. Automated building code compliance checking–where is it at. In Proceedings of the 19th International CIB World Building Congress, South Brisbane, Australia, 19–23 May 2013. [Google Scholar]
- Zhang, J.; El-Gohary, N. Extraction of construction regulatory requirements from textual documents using natural language processing techniques. In Proceedings of the Computing in Civil Engineering, Clearwater Beach, FL, USA, 17–20 June 2012. [Google Scholar] [CrossRef]
- Governatori, G.; Hashmi, M.; Lam, H.P.; Villata, S.; Palmirani, M. Semantic business process regulatory compliance checking using LegalRuleML. In Proceedings of the European Knowledge Acquisition Workshop, Bologna, Italy, 4 November 2016. [Google Scholar] [CrossRef]
- Dimyadi, J.; Solihin, W.; Eastman, C.; Amor, R. Integrating the BIM rule language into compliant design audit processes. In Proceedings of the 33th CIB W78 International Conference, Brisbane, Australia, 31 October–2 November 2016. [Google Scholar]

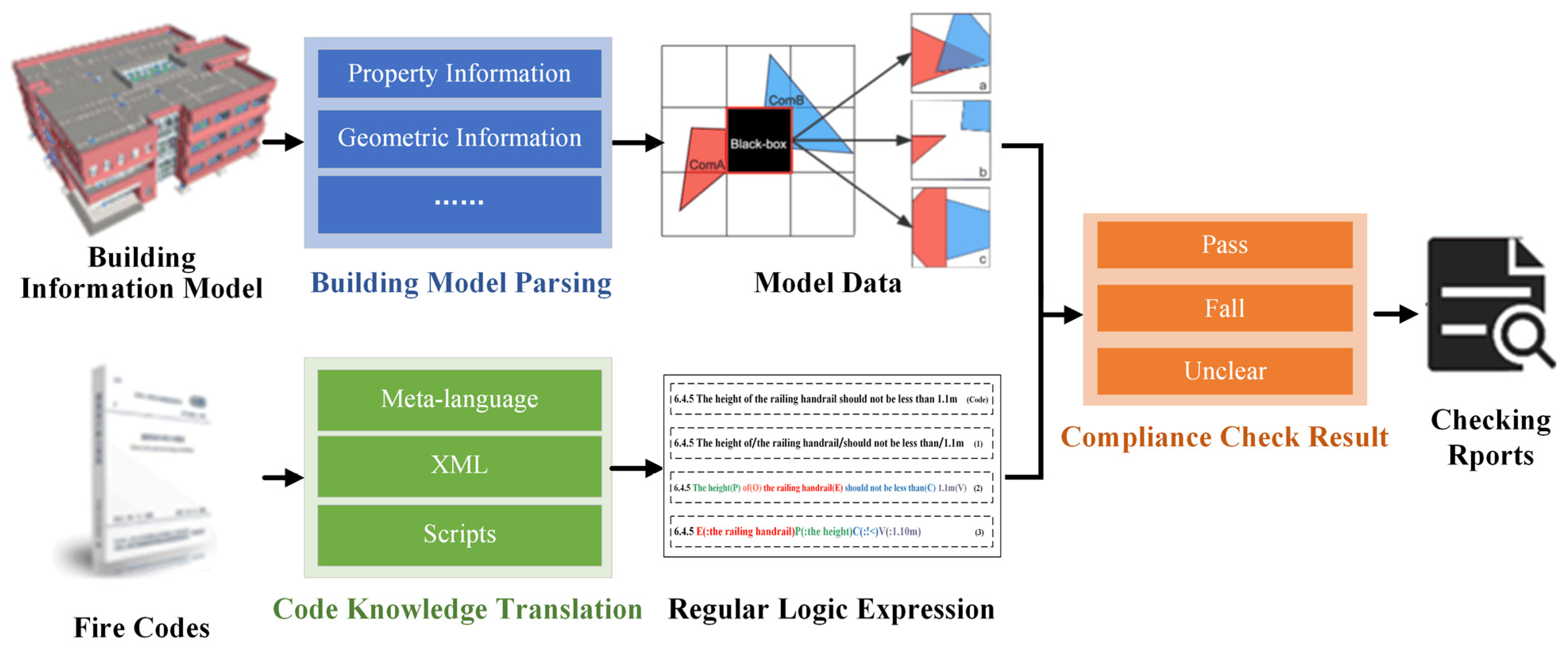
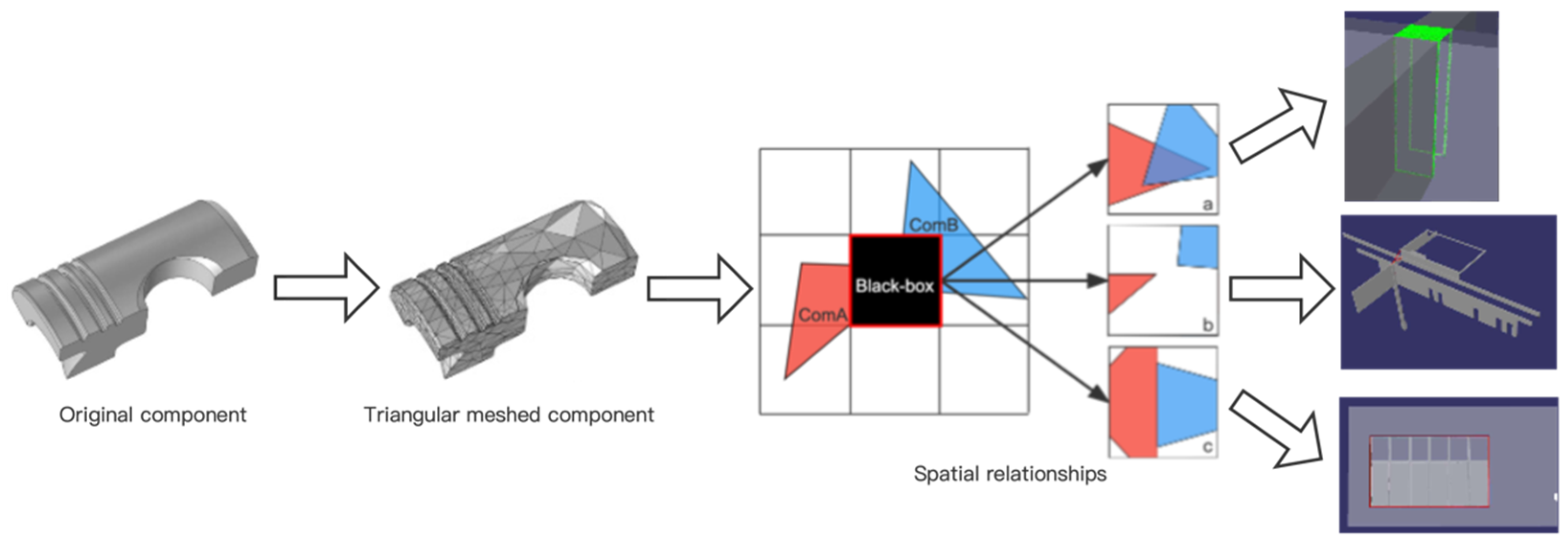
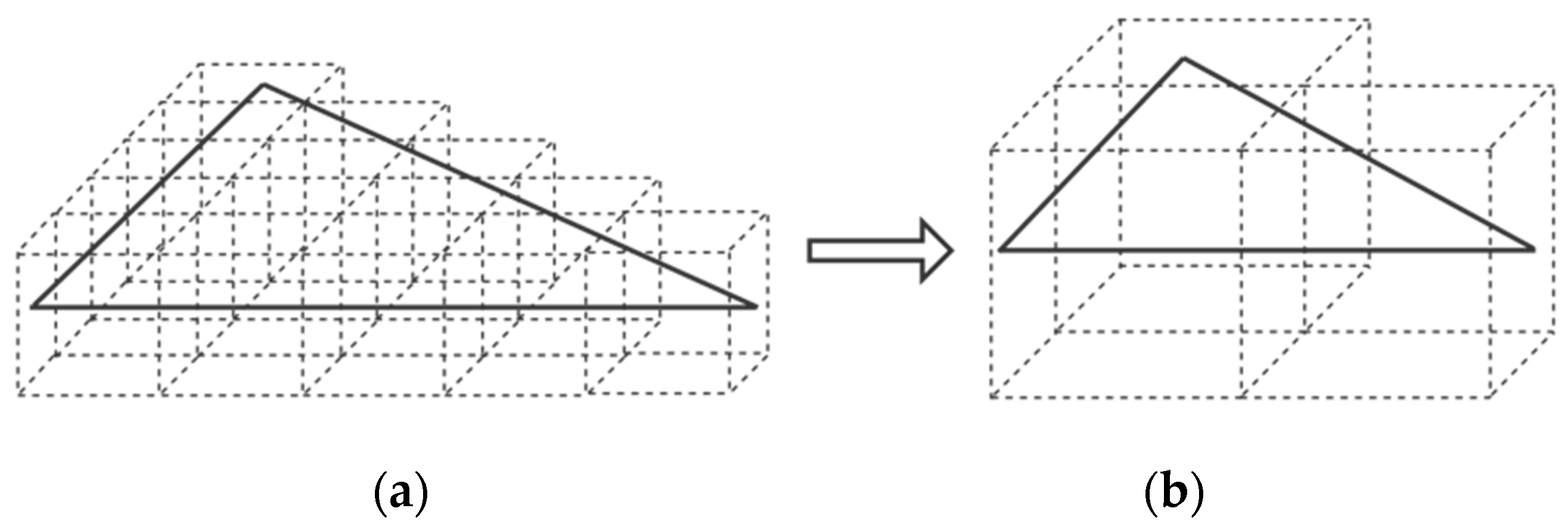
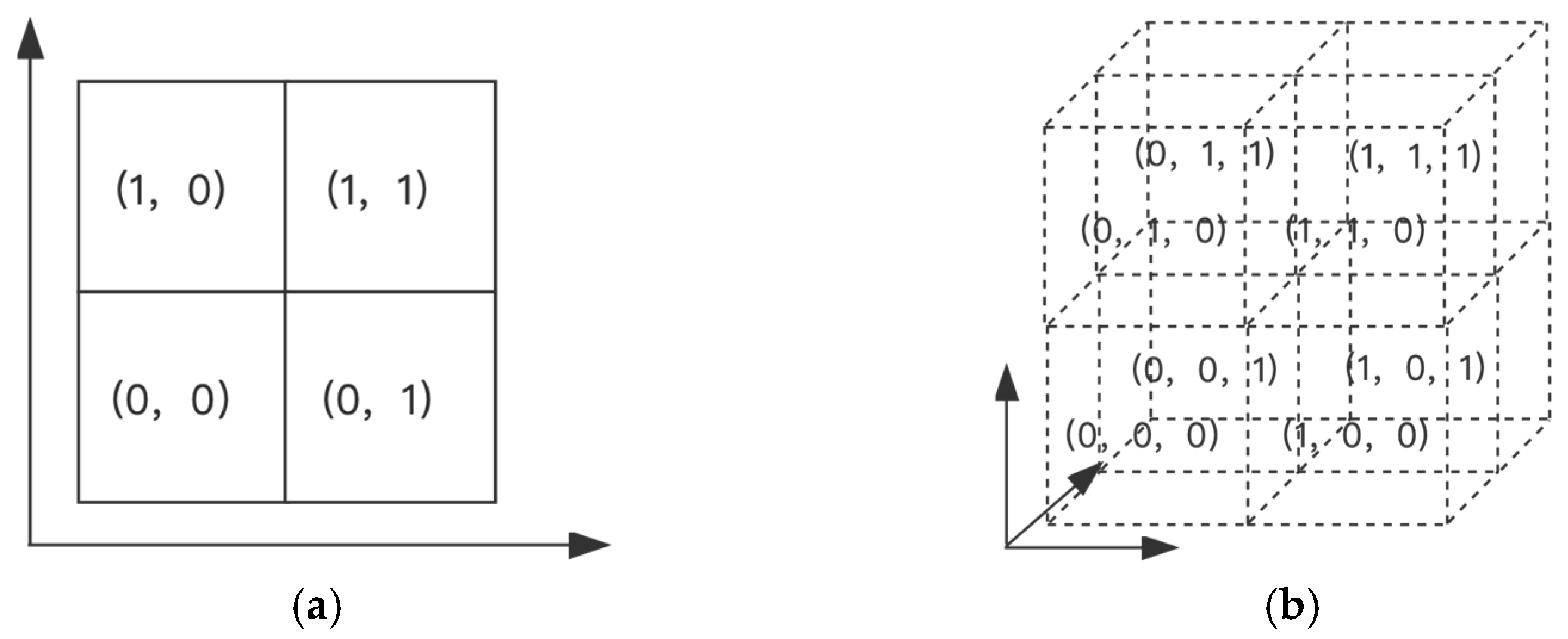
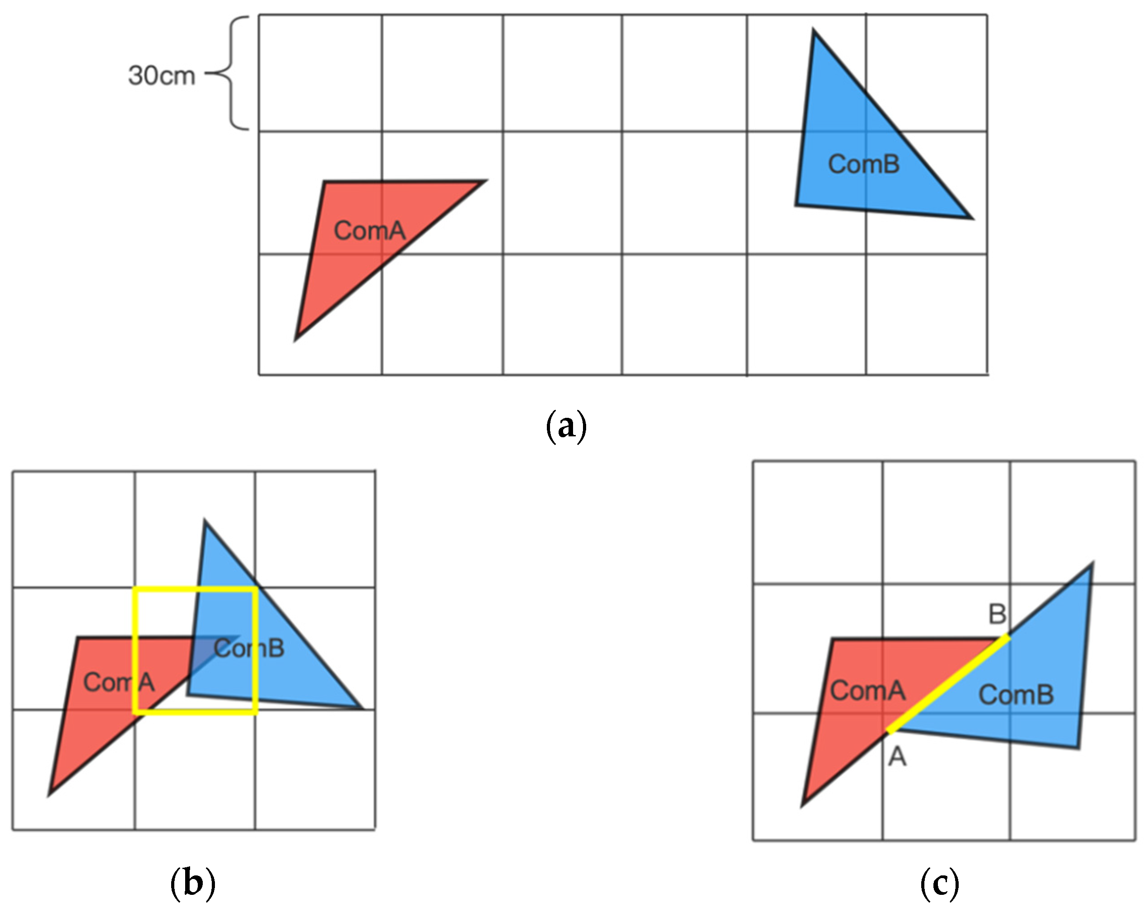
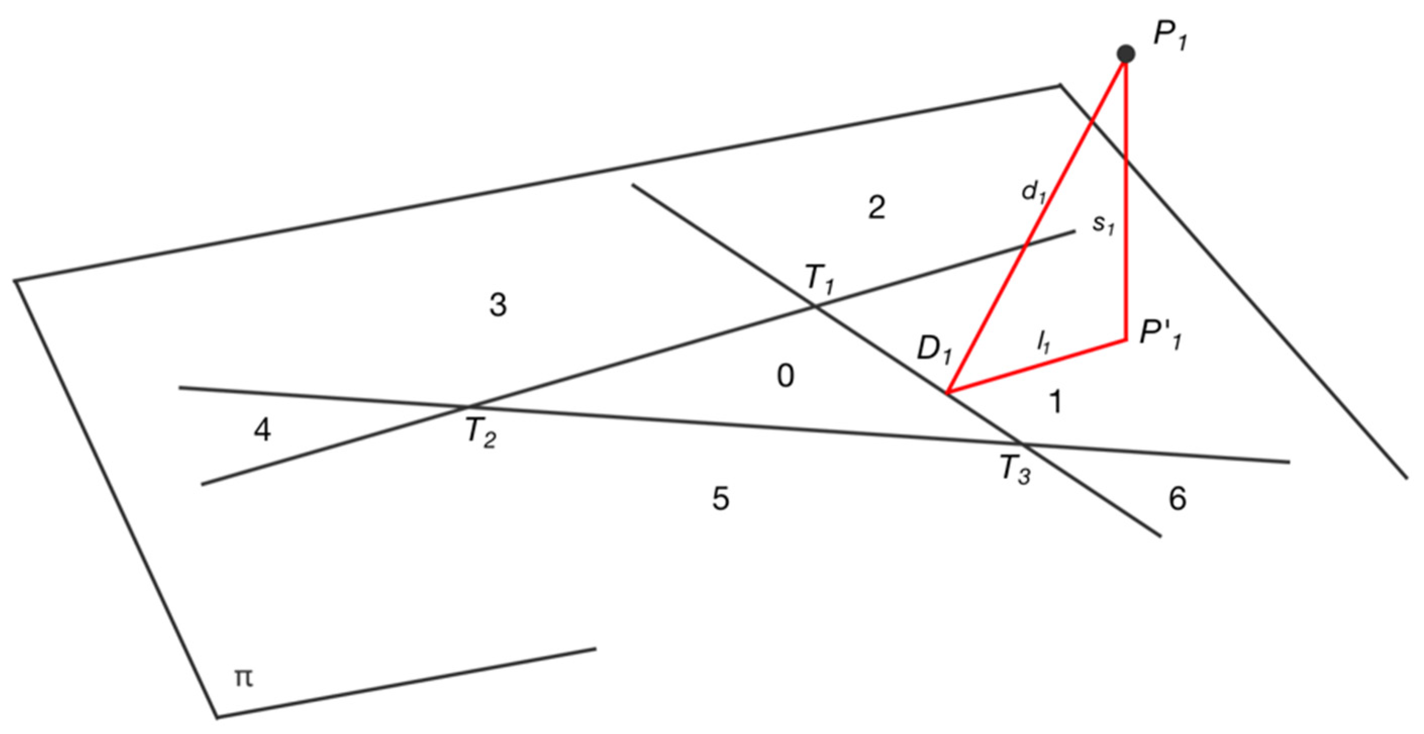

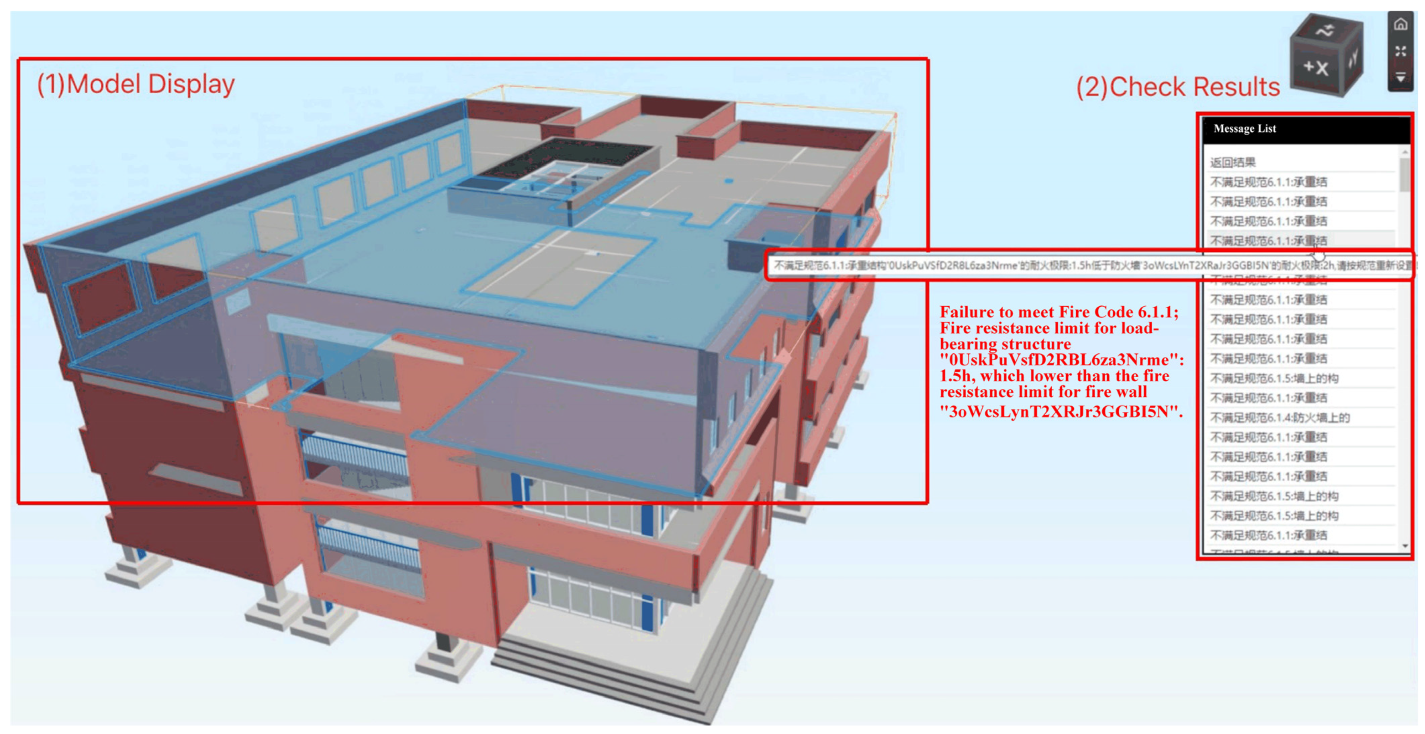
| Classification | Definition | Description |
|---|---|---|
| Component Element | E | Corresponding to the component entities |
| Property Information | P | Properties of the entity |
| Space Information | S | Intersection, adjacency, and separation |
| Comparative Word | C | =; !=; >; !>; <; !< |
| Specified Value | V | Numerical value of code |
| Classification | Regular Logic Expression | Rule Description | ||
|---|---|---|---|---|
| Property Judgment Class | Single | E(: a)P(: b)C(: c)V(: d) | Property b of component a should satisfy the specified value d of condition c. | |
| Multiple | E(: a)P(: b)C1(: c)V1(: d) and/or C2(: e)V2(: f) | Property b of component a should satisfy the specified value d of condition c and/or should fulfill the selected value f of condition e. | ||
| Geometric Space Judgment Class | Distance Constraint | Single | E1(: a)E2(: b)S(: distance) C(: c)V(: d) | Component a and component b are separated from each other and the distance should meet the specified value c of condition d. |
| Multiple | E1(: a)E2(: b)S(: distance) C1(: c)V1(: d) and/or C2(: e) V2(: f) | Component a and component b are separated, the distance should meet the specified value of c and condition d and/or should meet the fixed value e of condition f. | ||
| Inclusion Relationships | E1(: a)S(: contain)E2(: b) | Component a contains component b. | ||
| Position Constraints | E1(: a)S(: adjacent. up/down/left/right)E2(: b) | Component A and component b are adjacent to each other. | ||
| Compound Judgment Class | E1(: a)S(: adjacent/contain/ separation)E2(: b) and/or E(: a/b)P(: c)C(: d)V(: e) | Component a is adjacent to/contains/is close to component b and/or the property c of component a/b should satisfy the specified value e of condition d | ||
| Building Type | Instance Number | Item Name | Building Height | Item Size | IFC Data Size |
|---|---|---|---|---|---|
| Public Building | 1 | Academic Building | 13.5 m | 12.0 MB | 4.1 MB |
| 2 | Supermarket | 5.4 m | 8.3 MB | 2.6 MB | |
| 3 | Office Building | 11.4 m | 13.4 MB | 38.9 MB | |
| 4 | Hotel | 16.9 m | 5.37 MB | 11.8 MB | |
| 5 | Station | 4.2 m | 15.0 MB | 17.2 MB | |
| Residential Building | 6 | Villa A | 17.1 m | 8.6 MB | 8.4 MB |
| 7 | Villa B | 11.5 m | 18.2 MB | 9.6 MB | |
| 8 | Villa C | 10.4 m | 12.9 MB | 8.8 MB | |
| 9 | Apartment | 15.8 m | 12.8 MB | 5.3 MB | |
| Industrial Building | 10 | Gas Station | 7.2 m | 20.4 MB | 42.7 MB |
| Review | IFC Entity Type | Review Type | Review Content |
|---|---|---|---|
| Beams | IfcBeam | property | Fire Resistance Limit |
| space | Location; Distance | ||
| Floor slab | IfcSlab | property | Fire Resistance Limit |
| space | Location | ||
| Column | IfcColumn | property | Fire Resistance Limit |
| space | Location; Distance | ||
| Wall | IfcWall | property | Width; Height |
| space | Location; Distance | ||
| Firewall | IfcWall | property | Fire Resistance Limit; Fire Rating |
| space | Location; Distance | ||
| Window | IfcWindow/ IfcWallStandardCase | property | Width; Height |
| space | Location; Distance | ||
| Fire Window | IfcWindow/ IfcWallStandardCase | property | Fire Resistance Limit; Fire Rating |
| space | Location; Distance | ||
| Door | IfcDoor | property | Width; Height |
| space | Location; Distance | ||
| Fire Door | IfcDoor | property | Fire Resistance Limit; Fire Rating |
| space | Location; Distance |
| Building Type | Instance Number | Item Name | Number of Components | G.T. | S.T. | T.P. |
|---|---|---|---|---|---|---|
| Public Building | 1 | Academic Building | 1086 | 220 | 233 | 213 |
| 2 | Supermarket | 150 | 106 | 114 | 103 | |
| 3 | Office Building | 429 | 417 | 421 | 409 | |
| 4 | Hotel | 547 | 134 | 149 | 128 | |
| 5 | Station | 22 | 17 | 22 | 17 | |
| Residential Building | 6 | Villa A | 2105 | 343 | 389 | 334 |
| 7 | Villa B | 246 | 157 | 173 | 154 | |
| 8 | Villa C | 839 | 182 | 199 | 166 | |
| 9 | Apartment | 886 | 165 | 188 | 161 | |
| Industrial Building | 10 | Gas Station | 628 | 128 | 136 | 126 |
| Instance Number | Item Name | P (%) | R (%) | F (%) |
|---|---|---|---|---|
| 1 | Academic Building | 91.41 | 96.81 | 94.03 |
| 2 | Supermarket | 90.35 | 97.16 | 93.63 |
| 3 | Office Building | 97.14 | 98.08 | 97.61 |
| 4 | Hotel | 85.90 | 95.52 | 90.45 |
| 5 | Station | 77.27 | 100 | 87.17 |
| 6 | Villa A | 85.86 | 97.37 | 91.25 |
| 7 | Villa B | 89.01 | 98.08 | 93.33 |
| 8 | Villa C | 83.41 | 91.20 | 87.13 |
| 9 | Apartment | 85.63 | 97.57 | 91.21 |
| 10 | Gas Station | 92.64 | 98.43 | 95.45 |
Disclaimer/Publisher’s Note: The statements, opinions and data contained in all publications are solely those of the individual author(s) and contributor(s) and not of MDPI and/or the editor(s). MDPI and/or the editor(s) disclaim responsibility for any injury to people or property resulting from any ideas, methods, instructions or products referred to in the content. |
© 2023 by the authors. Licensee MDPI, Basel, Switzerland. This article is an open access article distributed under the terms and conditions of the Creative Commons Attribution (CC BY) license (https://creativecommons.org/licenses/by/4.0/).
Share and Cite
Wang, Y.; Liu, Y.; Cai, H.; Wang, J.; Zhou, X. An Automated Fire Code Compliance Checking Jointly Using Building Information Models and Natural Language Processing. Fire 2023, 6, 358. https://doi.org/10.3390/fire6090358
Wang Y, Liu Y, Cai H, Wang J, Zhou X. An Automated Fire Code Compliance Checking Jointly Using Building Information Models and Natural Language Processing. Fire. 2023; 6(9):358. https://doi.org/10.3390/fire6090358
Chicago/Turabian StyleWang, Yukang, Yue Liu, Haozhe Cai, Jia Wang, and Xiaoping Zhou. 2023. "An Automated Fire Code Compliance Checking Jointly Using Building Information Models and Natural Language Processing" Fire 6, no. 9: 358. https://doi.org/10.3390/fire6090358
APA StyleWang, Y., Liu, Y., Cai, H., Wang, J., & Zhou, X. (2023). An Automated Fire Code Compliance Checking Jointly Using Building Information Models and Natural Language Processing. Fire, 6(9), 358. https://doi.org/10.3390/fire6090358








