Digital Construction Preservation Techniques of Endangered Heritage Architecture: A Detailed Reconstruction Process of the Dong Ethnicity Drum Tower (China)
Abstract
1. Introduction
- Hosting communal ceremonies and facilitating discussions on crucial village matters.
- Resolving disputes and mediating conflicts among villagers.
- Sounding alarm drums to warn of fires, floods, and potential threats.
- Acting as a venue for the performance of traditional Dong ethnic songs and as a social gathering place for young men and women to mingle and sing.
- Providing warmth through fire heating during festivities (see Figure 2).
- Hosting external guests and serving as a platform for announcing critical decisions and announcements.
- Introduction to drum towers and construction techniques: Through on-site inquiries and in-depth interviews, our study endeavors to reveal the cultural significance of drum towers while closely studying their construction and design process.
- Reconstruction of internal construction engineering structures: We use building information modeling (BIM) tools to record and preserve the construction techniques of the drum towers and reconstruct the complex internal construction engineering structure through case simulations [20].
- 3D reconstruction of drum tower exteriors: We use point cloud data modeling combined with a 2D image model [21] to achieve 3D reconstructions of the drum towers’ external forms. To test the feasibility of this approach, we conducted a practical demonstration using four drum towers as illustrative examples.
2. Related Works
3. Brief Introduction of Drum Tower Construction Techniques
- Site selection and material procurement: The drum tower’s location is selected in consultation with geomancers to address feng shui considerations. Construction uses primarily local materials, including pine wood, locally crafted ceramics, and tiles.
- Column structure erection: The drum tower’s structural columns are erected in several phases, beginning with the central column (also known as the primary load-bearing column) (as illustrated in Figure 3), followed by the secondary and peripheral columns.
- Bracket and rafter erection: This stage involves the assembly of brackets known as “1 gua”, “2 gua”, “3 gua”, and so on. Columns and brackets bear the structural load with rafters and beams connecting these elements. Columns and brackets have openings, while rafters and beams are mortised, creating a mortise-and-tenon structure. This feature is fundamental to drum towers and other Dong architectural structures [32].
- Eave pillar erection: During this phase, peripheral pillars are constructed around the central column.
- Rafter connections: The rafters are of two kinds: surrounding rafters and through rafters. The former plays the role of pulling and fixing the overall frame, while the latter connects the internal and external frames, effectively interconnecting the column brackets.
- Pagoda construction: This phase involves the construction of the uppermost part of the pagoda, including the pinnacle and the drum tower platform.
4. Reconstruction of the Internal Construction Engineering Structure of the Zengchong Drum Tower Utilizing On-Site Data and BIM Tools
4.1. Data Collection for Structural and Architectural Components
4.1.1. Structural Components and Architectural Decorations
4.1.2. Manual Measurements
4.1.3. Point Cloud Data
4.2. Modeling
5. 3D Reconstruction of Drum Tower Exterior Profiles Using Point Cloud Data
5.1. Data Acquisition and Pre-Processing
5.2. Drum Tower 3D Reconstruction
6. Discussions and Conclusions
Author Contributions
Funding
Data Availability Statement
Acknowledgments
Conflicts of Interest
References
- Havinga, L.; Colenbrander, B.; Schellen, H. Heritage significance and the identification of attributes to preserve in a sustainable refurbishment. J. Cult. Herit. 2020, 43, 282–293. [Google Scholar] [CrossRef]
- Bedate, A.; Herrero, L.C.; Sanz, J.A. Economic valuation of the cultural heritage: Application to four case studies in Spain. J. Cult. Herit. 2004, 5, 101–111. [Google Scholar] [CrossRef]
- UNESCO. World Heritage in Danger; UNESCO: Paris, France, 2020. [Google Scholar]
- Raghav, N.; Mamta; Shrivastava, J.N.; Satsangi, G.P.; Kumar, R. Enumeration and characterization of airborne microbial communities in an outdoor environment of the city of Taj, India. Urban Clim. 2020, 32, 100596. [Google Scholar] [CrossRef]
- Zhang, H.P.; Luo, Y.C.; Yao, R.H. Research on the structure and construction techniques of Dong ethnic drum towers. J. Hist. Sci. Technol. China 2012, 33, 190–203. [Google Scholar]
- Huang, W.T.; Yang, X.B.; Luo, Y.C. Internet plus and the spread of Miao and Dong ethnic mathematical culture. J. Kaili Univ. 2017, 35, 5–7. [Google Scholar]
- Duan, J.; Shao, R.; Lan, W.; Liu, J.; Jiang, Y. Spatial genes. Urban Plan. 2019, 43, 14–21. [Google Scholar]
- Guizhou Provincial Cultural Relics Management Office, Guizhou Provincial Cultural Publishing House Heritage Department. Research on Dong Village Drum Towers; Guizhou People’s Publishing House: Guiyang, China, 1985; pp. 32, 41.
- Luo, Y.C. Aspects of the mathematical culture of the Dong nationality. J. Math. Educ. 2013, 22, 67–72. [Google Scholar]
- Wu, L. A Documentary Record of Traditional Construction Techniques of Dong Ethnic Drum Towers in Congjiang; China Cultural and Historical Publishing House: Beijing, China, 2012; p. 147. [Google Scholar]
- Thomson, N.; Banfill, P. Corrugated-iron buildings: An endangered resource within the built heritage. J. Archit. Conserv. 2005, 11, 71–87. [Google Scholar] [CrossRef]
- Selim, M.; Abulnour, A.; Eldeeb, S. The revitalization of endangered heritage buildings in developing countries: A decision-making framework for investment and determining the highest and best use in Egypt. F1000 Res. 2023, 12, 874. [Google Scholar] [CrossRef]
- Liu, F.; Kang, J.; Wu, Y.; Yang, D.; Meng, Q. What do we visually focus on in a World Heritage Site? A case study in the Historic Centre of Prague. Humanit. Soc. Sci. Commun. 2022, 9, 1–16. [Google Scholar] [CrossRef]
- Masoud, E.; Gharipour, M. Developing a model to weigh cultural values in the adaptive reuse of heritage buildings: The case of the Risbaf Factory in Isfahan, Iran. J. Inst. Conserv. 2022, 45, 105–121. [Google Scholar] [CrossRef]
- Bañuelos, J.K.; Miranda, Á.R.; Valle-Melón, J.M.; Zornoza-Indart, A.; Castellano-Román, M.; Angulo-Fornos, R.; Pinto-Puerto, F.; Ibáñez, P.A.; Ferreira-Lopes, P. The role of information management for the sustainable conservation of cultural heritage. Sustainability 2021, 13, 4325. [Google Scholar] [CrossRef]
- Tse, R.; Aguiari, D.; Chou, K.S.; Giusto, D.; Tang, S.K.; Giovanni, P. Monitoring cultural heritage buildings via low-cost edge computing/sensing platforms: The Biblioteca Joanina de Coimbra case study. In Proceedings of the Goodtechs ’18: 4th EAI International Conference, Bologna, Italy, 28–30 November 2018; pp. 148–152. [Google Scholar] [CrossRef]
- Rebec, K.M.; Deanovič, B.; Oostwegel, L. Old buildings need new ideas: Holistic integration of conservation-restoration process data using heritage building information modelling. J. Cult. Herit. 2022, 55, 30–42. [Google Scholar] [CrossRef]
- Soler, F.; Melero, F.J.; Luzón, M.V. A complete 3D information system for cultural heritage documentation. J. Cult. Herit. 2017, 23, 49–57. [Google Scholar] [CrossRef]
- Guo, Q.; Liu, H.; Hassan, F.M.; Bhatt, M.W.; Buttar, A.M. Application of UAV tilt photogrammetry in 3D modeling of ancient buildings. Int. J. Syst. Assur. Eng. Manag. 2022, 13 (Suppl. 1), 424–436. [Google Scholar] [CrossRef]
- Youn, H.C.; Yoon, J.S.; Ryoo, S.L. HBIM for the characteristics of Korean traditional wooden architecture: Bracket set modelling based on 3d scanning. Buildings 2021, 11, 506. [Google Scholar] [CrossRef]
- Yilmaz, H.M.; Yakar, M.; Gulec, S.A.; Dulgerler, O.N. Importance of digital close-range photogrammetry in documentation of cultural heritage. J. Cult. Herit. 2007, 8, 428–433. [Google Scholar] [CrossRef]
- Dipasquale, L.; Carta, M.; Galassi, S.; Merlo, A. The vernacular heritage of Gjirokastra (Albania): Analysis of urban and constructive features, threats and conservation strategies. Int. Arch. Photogramm. Remote Sens. Spat. Inf. Sci. 2020, XLIV-M-1–2020, 33–40. [Google Scholar] [CrossRef]
- Guiducci, F.; Sweek, T.; Anderson, J. Finding sustainability in the desert: Conservation of the archaeological site of Dangeil, Sudan, and its associated collections. Stud. Conserv. 2020, 65 (Suppl. 1), 113–118. [Google Scholar] [CrossRef]
- López, J.J.; Pázmány, M.M. Drones for Conservation in Protected Areas: Present and Future. Drones 2019, 3, 10. [Google Scholar] [CrossRef]
- Luhmann, T.; Chizhova, M.; Gorkovchuk, D. Fusion of UAV and Terrestrial Photogrammetry with Laser Scanning for 3D Reconstruction of Historic Churches in Georgia. Drones 2020, 4, 53. [Google Scholar] [CrossRef]
- Mia, M.C.; Laso, F.J.; Javier, A.N. Drone-Based Participatory Mapping: Examining Local Agricultural Knowledge in the Galapagos. Drones 2020, 4, 62. [Google Scholar] [CrossRef]
- Mishra, M. Machine learning techniques for structural health monitoring of heritage buildings: A state-of-the-art review and case studies. J. Cult. Herit. 2021, 47, 227–245. [Google Scholar] [CrossRef]
- Khodeir, L.M.; Aly, D.; Tarek, S. Integrating HBIM (heritage building information modeling) tools in the application of sustainable retrofitting of heritage buildings in Egypt. Procedia Environ. Sci. 2016, 34, 258–270. [Google Scholar] [CrossRef]
- Brumana, R.; Della Torre, S.; Previtali, M.; Barazzetti, L.; Cantini, L.; Oreni, D.; Banfi, F. Generative HBIM modelling to embody complexity (LOD, LOG, LOA, LOI): Surveying, preservation, site intervention—The Basilica di Collemaggio (L’Aquila). Appl. Geomant. 2018, 10, 545–567. [Google Scholar] [CrossRef]
- Hajirasouli, A.; Banihashemi, S.; Kumarasuriyar, A.; Talebi, S.; Tabadkani, A. Virtual reality-based digitisation for endangered heritage sites: Theoretical framework and application. J. Cult. Herit. 2021, 49, 140–151. [Google Scholar] [CrossRef]
- Yang, Y.; Wu, K.; Yang, F. Dong Ethnic Drum Towers in China; Guangxi Nationalities Publishing House: Nanning, China, 2008; pp. 40–41. [Google Scholar]
- Luo, D. Guizhou Vernacular Dwellings; China Architecture & Building Press: Beijing, China, 2008. [Google Scholar]
- Quattrini, R.; Baleani, E. Theoretical background and historical analysis for 3D reconstruction model, Villa Thiene at Cicogna. J. Cult. Herit. 2015, 16, 119–125. [Google Scholar] [CrossRef]
- Lowe, D.G. Distinctive image features from scale-invariant keypoints. Int. J. Comput. Vis. 2004, 60, 91–110. [Google Scholar] [CrossRef]
- Schönberger, J.L.; Price, T.; Sattler, T.; Frahm, J.M.; Pollefeys, M. A vote-and-verify strategy for fast spatial verification in image retrieval. In Proceedings of the Asian Conference Computer Vision (ACCV), Taipei, Taiwan, 20–24 November 2016; pp. 321–337. [Google Scholar] [CrossRef]
- Muja, M.; Lowe, D.G. Scalable nearest neighbor algorithms for high dimensional data. IEEE Trans. Pattern Anal. Mach. Intell. 2014, 36, 2227–2240. [Google Scholar] [CrossRef]
- Schönberger, J.L.; Frahm, J.M. Structure-from-motion revisited. In Proceedings of the IEEE Conference on Computer Vision and Pattern Recognition (CVPR), Las Vegas, NV, USA, 27–30 June 2016; pp. 4104–4113. [Google Scholar] [CrossRef]
- Gao, X.; Hou, X.; Tang, J.; Cheng, H. Complete solution classification for the perspective-three-point problem. IEEE Trans. Pattern Anal. Mach. Intell. 2003, 25, 930–943. [Google Scholar] [CrossRef]
- Hartley, R.I.; Sturm, P. Triangulation. Comput. Vis. Image Underst. 1997, 68, 146–157. [Google Scholar] [CrossRef]
- Agarwal, S.; Snavely, N.; Seitz, S.M.; Szeliski, R. Bundle adjustment in the large. In Proceedings of the European Conference on Computer Vision (ECCV), Heraklion, Greece, 5–11 September 2010; pp. 29–42. [Google Scholar] [CrossRef]
- Schönberger, J.L.; Zheng, E.; Frahm, J.M.; Pollefeys, M. Pixelwise view selection for unstructured multi-view stereo. In Proceedings of the European Conference on Computer Vision (ECCV), Amsterdam, The Netherlands, 11–14 October 2016; pp. 501–518. [Google Scholar] [CrossRef]
- Zheng, E.; Dunn, E.; Jojic, V.; Frahm, J.M. PatchMatch based joint view selection and depthmap estimation. In Proceedings of the IEEE Conference on Computer Vision and Pattern Recognition (CVPR), Columbus, OH, USA, 23–28 June 2014; pp. 1510–1517. [Google Scholar] [CrossRef]
- Zhang, G.; Jia, J.; Wong, T.T.; Bao, H. Recovering consistent video depth maps via bundle optimization. In Proceedings of the IEEE Conference on Computer Vision and Pattern Recognition (CVPR), Anchorage, AK, USA, 23–28 June 2008; pp. 1–8. [Google Scholar] [CrossRef]
- Umeyama, S. Least-squares estimation of transformation parameters between two point patterns. IEEE Trans. Pattern Anal. Mach. Intell. 1991, 13, 376–380. [Google Scholar] [CrossRef]
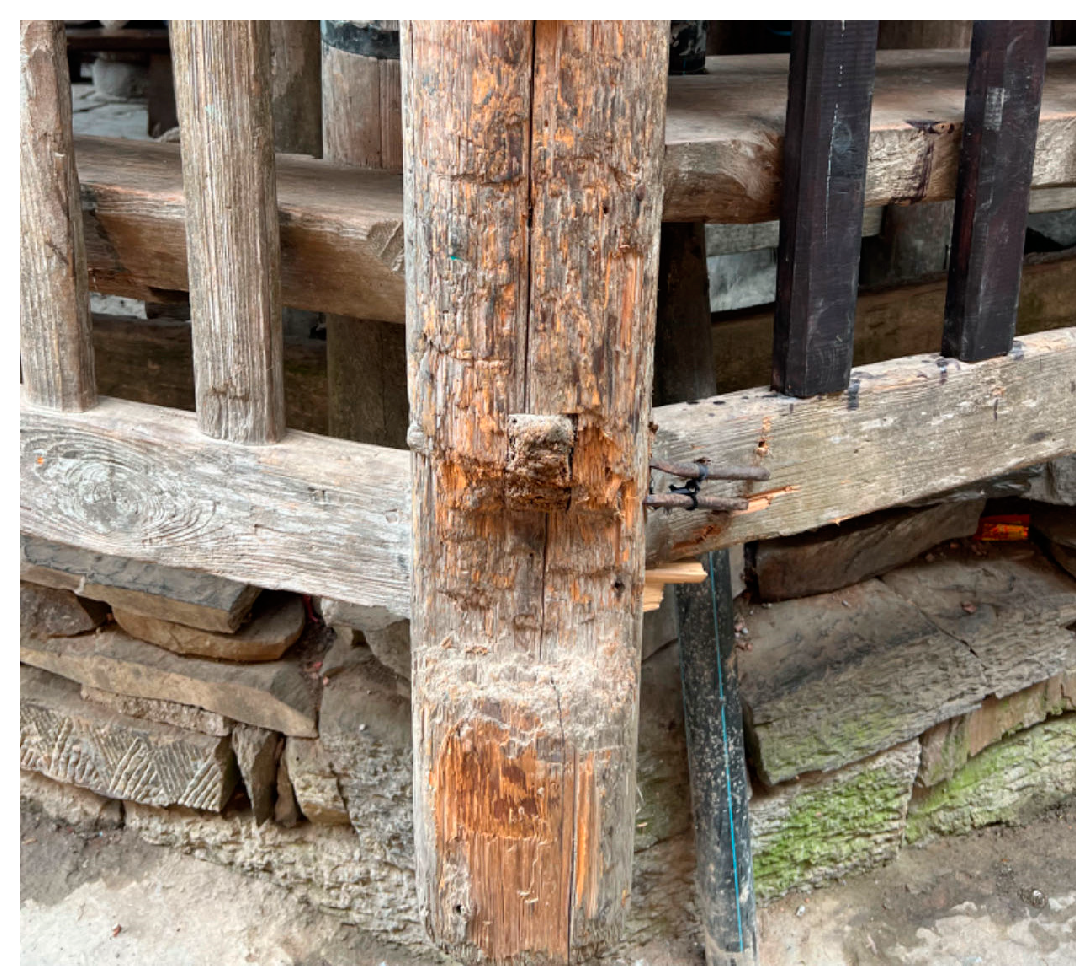
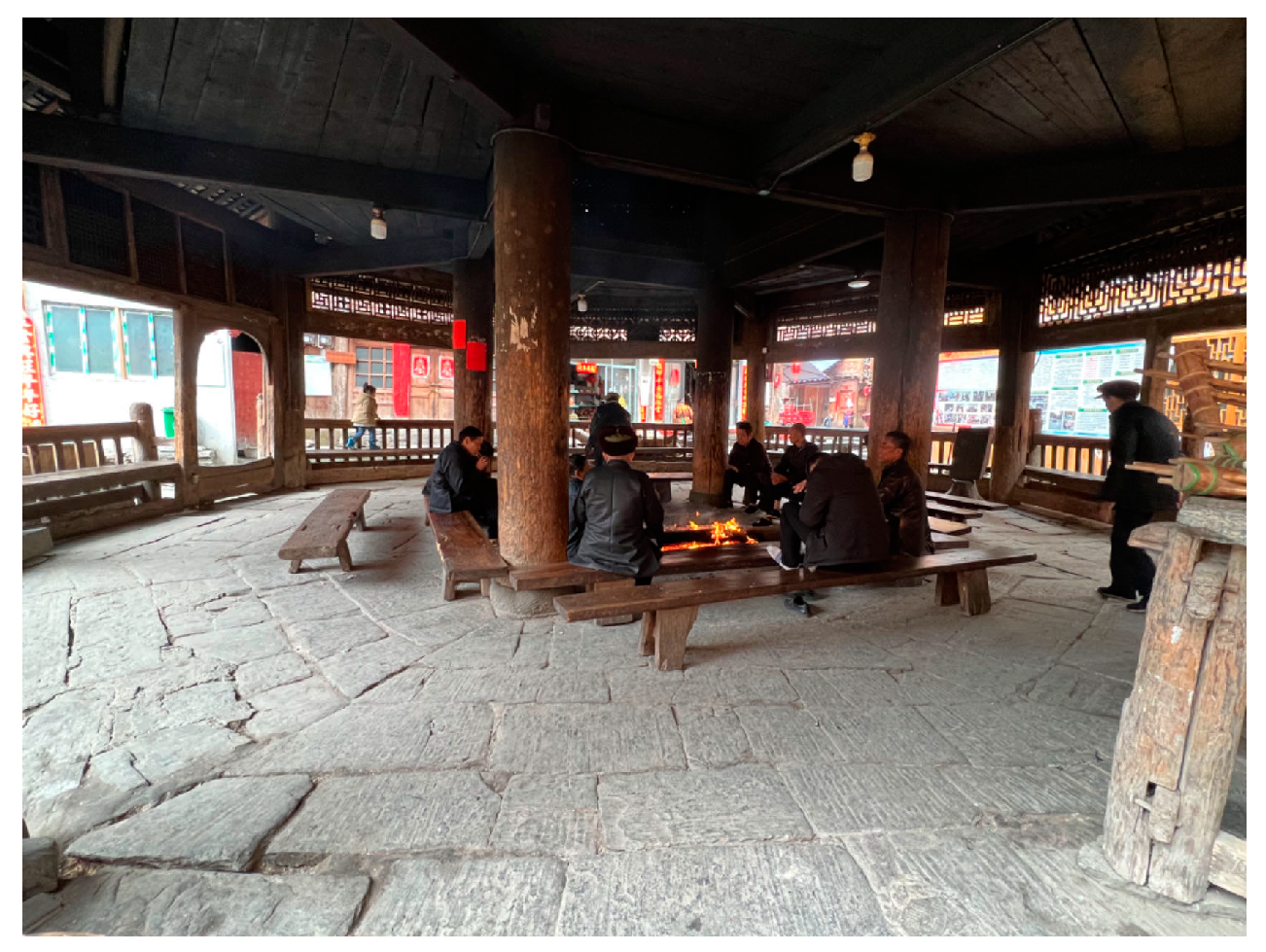
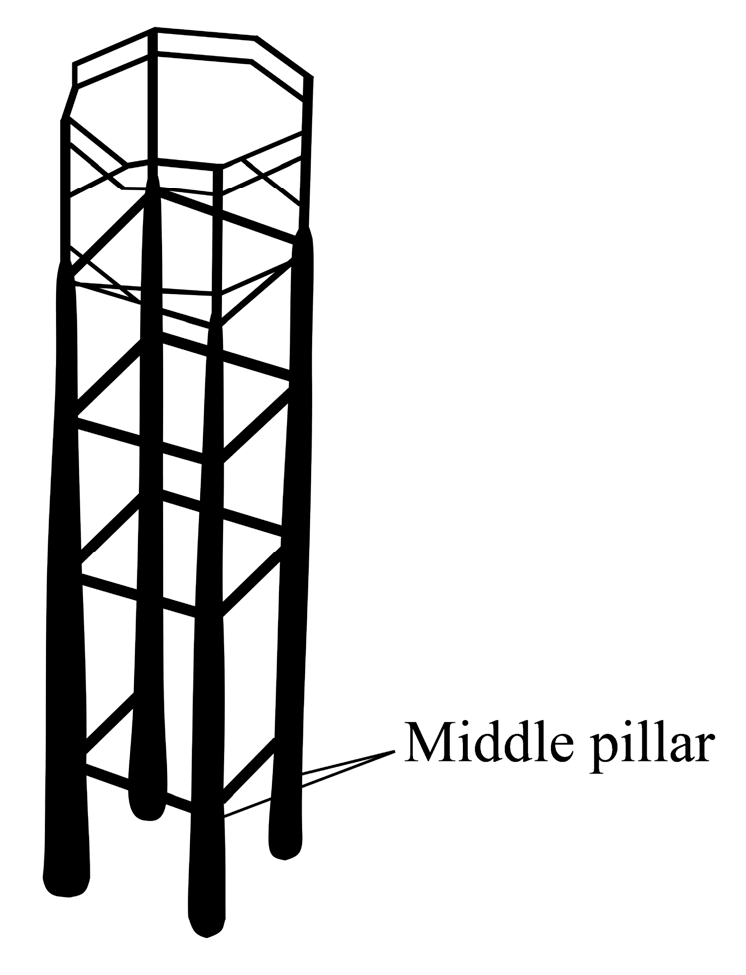
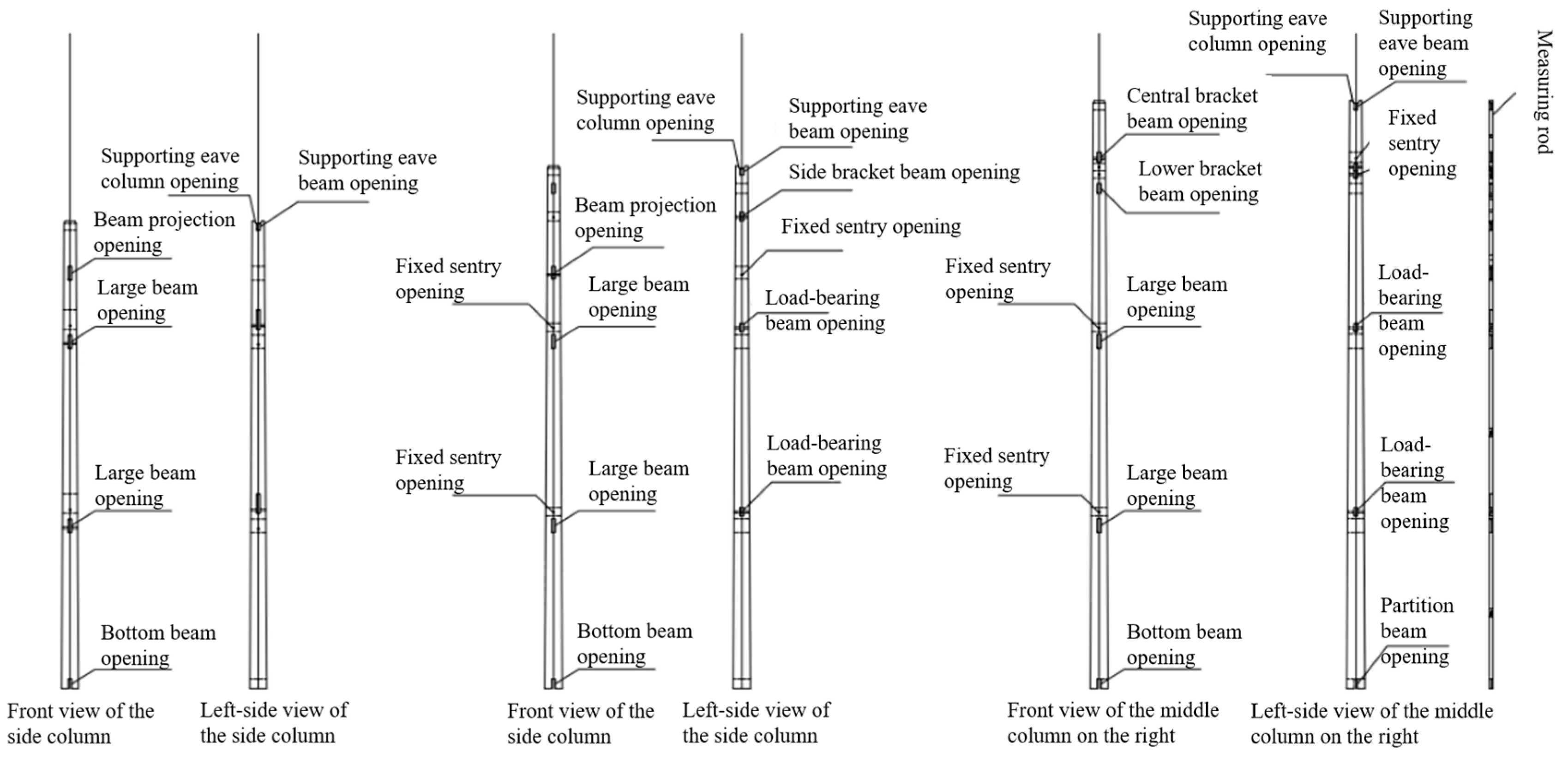




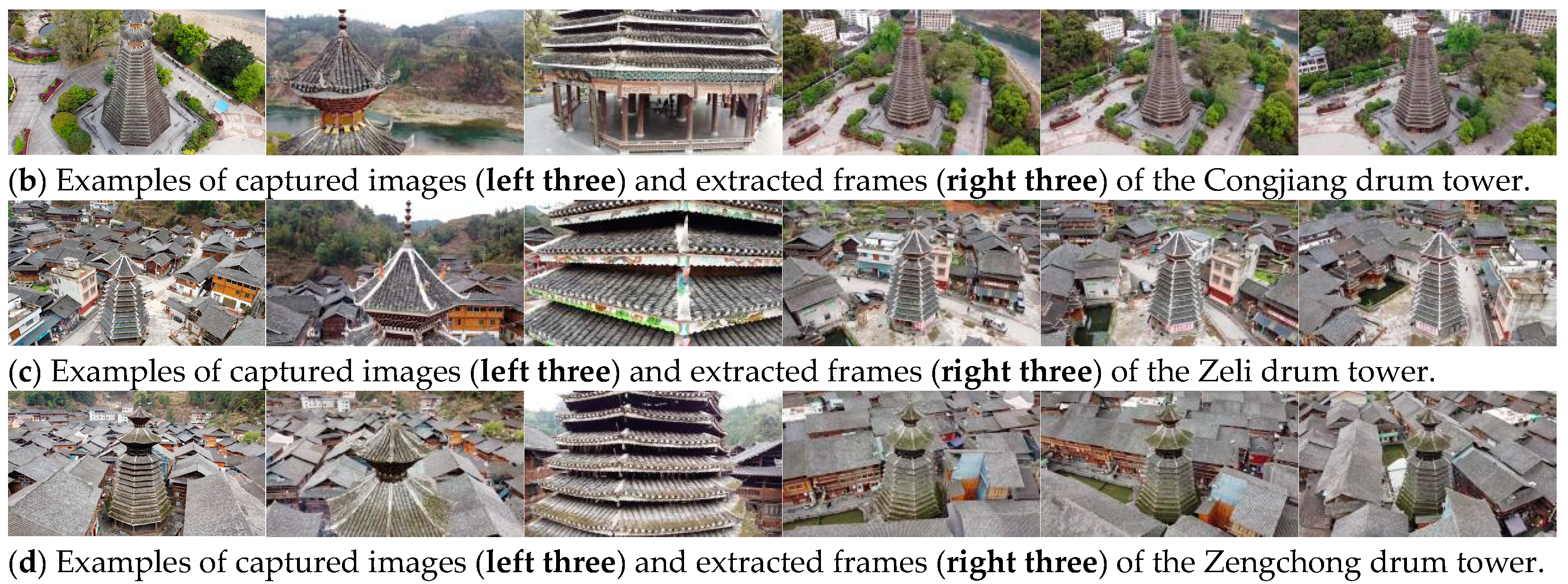
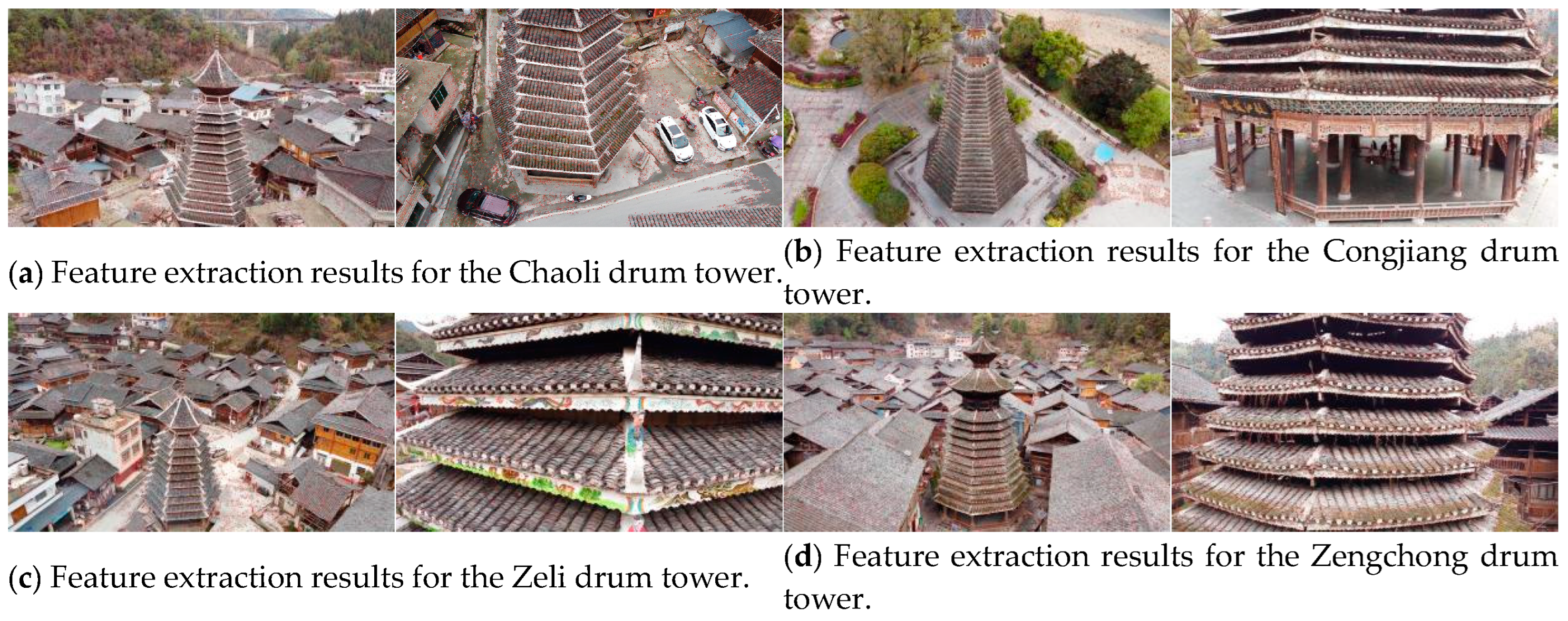

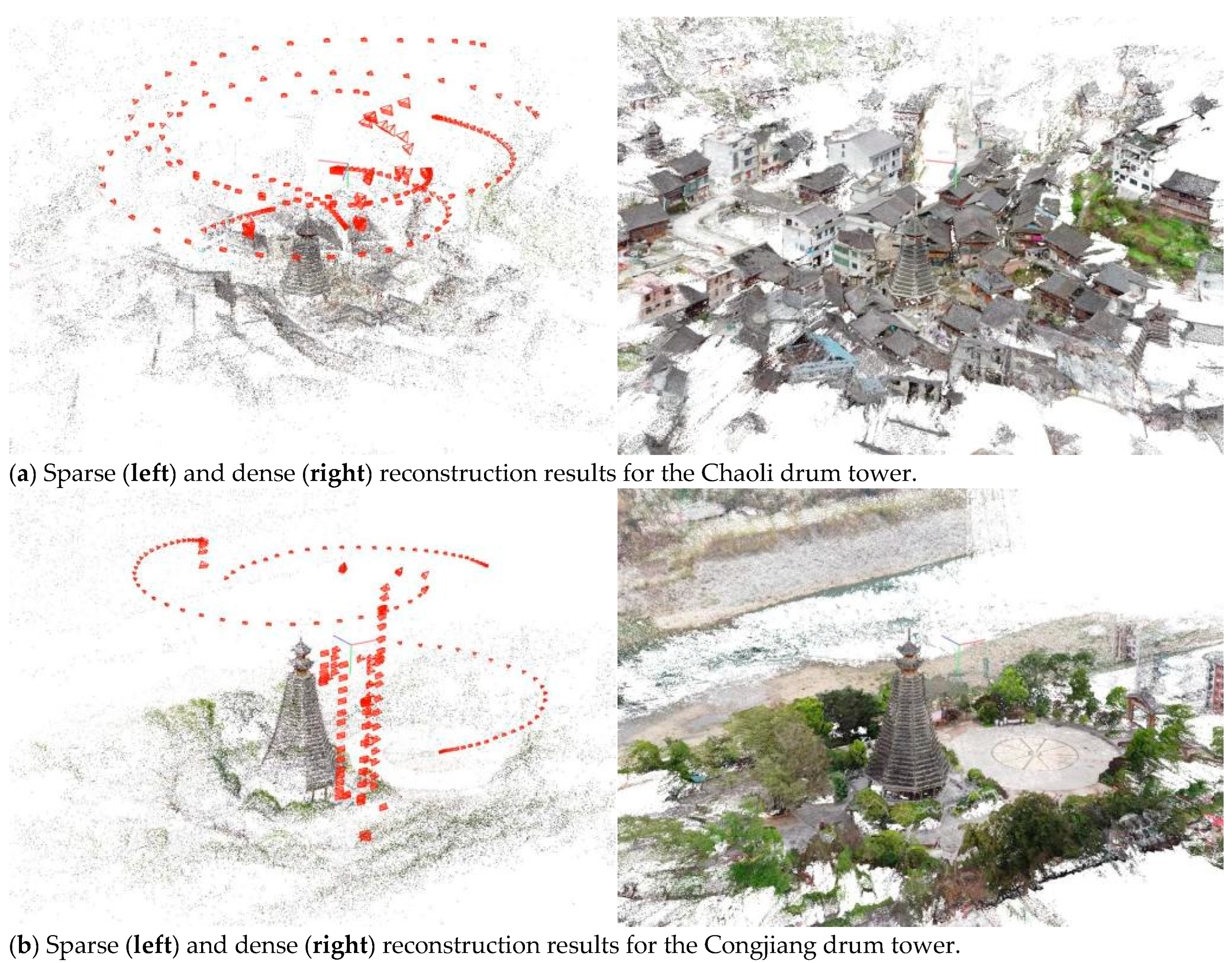

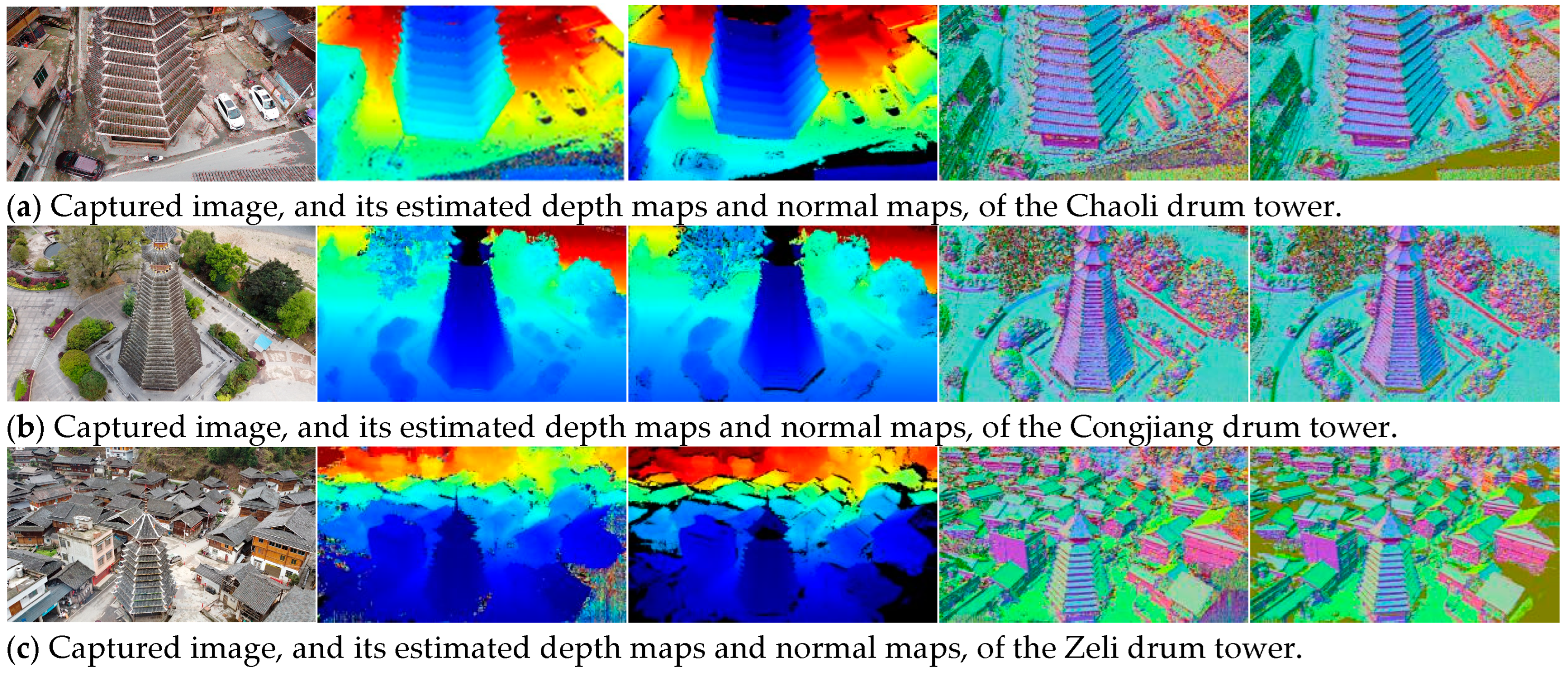


| Chaoli | Congjiang | Zeli | Zengchong | |
|---|---|---|---|---|
| # captured images | 33 | 96 | 99 | 86 |
| # extracted frames | 191 | 94 | 115 | 159 |
| Overlaps | 75% | 70% | 80% | 80% |
| GSDs | 4.35 cm | 3.27 cm | 2.96 cm | 3.54 cm |
| Flight heights | 80 m/70 m/60 m/50 m | 70 m/60 m/40 m | 50/40 m/30 m | 75 m/50 m/40 m/30 m |
| Median Distances | Mean Distances | RMS Distances | |
|---|---|---|---|
| Congjiang | 2.64 cm | 3.68 cm | 5.31 cm |
| Zenchong | 3.78 cm | 4.14 cm | 4.64 cm |
Disclaimer/Publisher’s Note: The statements, opinions and data contained in all publications are solely those of the individual author(s) and contributor(s) and not of MDPI and/or the editor(s). MDPI and/or the editor(s) disclaim responsibility for any injury to people or property resulting from any ideas, methods, instructions or products referred to in the content. |
© 2024 by the authors. Licensee MDPI, Basel, Switzerland. This article is an open access article distributed under the terms and conditions of the Creative Commons Attribution (CC BY) license (https://creativecommons.org/licenses/by/4.0/).
Share and Cite
Huang, W.; Gao, X.; Lu, J. Digital Construction Preservation Techniques of Endangered Heritage Architecture: A Detailed Reconstruction Process of the Dong Ethnicity Drum Tower (China). Drones 2024, 8, 502. https://doi.org/10.3390/drones8090502
Huang W, Gao X, Lu J. Digital Construction Preservation Techniques of Endangered Heritage Architecture: A Detailed Reconstruction Process of the Dong Ethnicity Drum Tower (China). Drones. 2024; 8(9):502. https://doi.org/10.3390/drones8090502
Chicago/Turabian StyleHuang, Wantao, Xiang Gao, and Jiaguo Lu. 2024. "Digital Construction Preservation Techniques of Endangered Heritage Architecture: A Detailed Reconstruction Process of the Dong Ethnicity Drum Tower (China)" Drones 8, no. 9: 502. https://doi.org/10.3390/drones8090502
APA StyleHuang, W., Gao, X., & Lu, J. (2024). Digital Construction Preservation Techniques of Endangered Heritage Architecture: A Detailed Reconstruction Process of the Dong Ethnicity Drum Tower (China). Drones, 8(9), 502. https://doi.org/10.3390/drones8090502






