Error in Figures
In the original publication [1], Figures 6, 11, 12, 14 and 15 were found to have private property issues concerning the interiors of the building represented; the figures have been modified to solve this problem. The corrected Figure 6, Figure 11, Figure 12, Figure 14 and Figure 15 (and their modified caption) appear below.
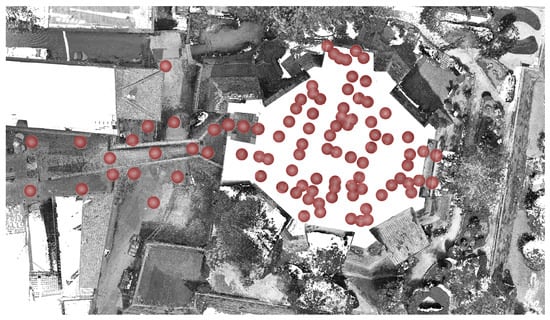
Figure 6.
In red, the positions of the laser scans according to the subsequently processed point cloud in Autodesk ReCap. The laser scanner survey included the ground floor, the main facade on the north, the access bridge, and the surrounding context (image by the authors).
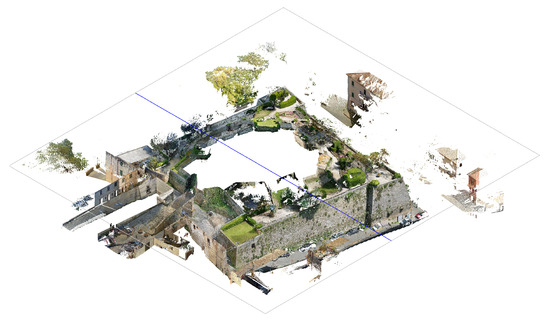
Figure 11.
The point cloud produced by laser scanning was subsequently aligned with the point cloud deriving from photo-modeling in Metashape and exported in E57. The complete point cloud, here imported into AutoCAD 2022, is cut by the section plane created for the floor plan. Here, the section plane of one of the elevations is underlined in blue (image by the authors).
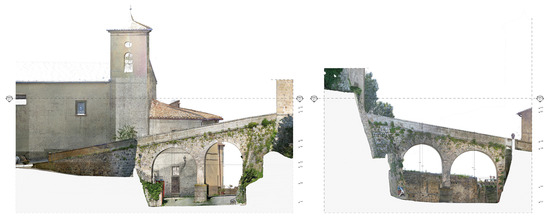
Figure 12.
Elaborations showing the two sides of the bridge at the entrance. Here, the orthophotos generated were also integrated with parts from the point cloud where the mesh version of the model was missing (the church in the background of the image on the left, for instance). Then, the bridge was re-drawn in AutoCAD, considering the orthophotos, to convey a full and detailed representation of the manufact and its material characteristics (images by the authors).
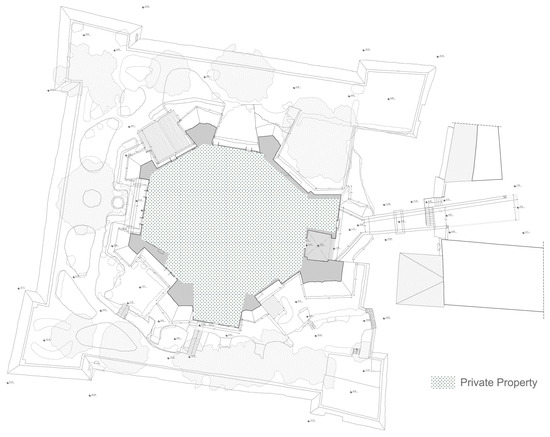
Figure 14.
The 1:100 scale plan of the ground floor of Rocca Farnese, elaborated in AutoCAD 2022. The restitution process is complex, and it is also the result of a cross-check between the point cloud and the detailed photographic documentation, which allows for a better understanding of the various moldings and their generating geometries (images by the authors).
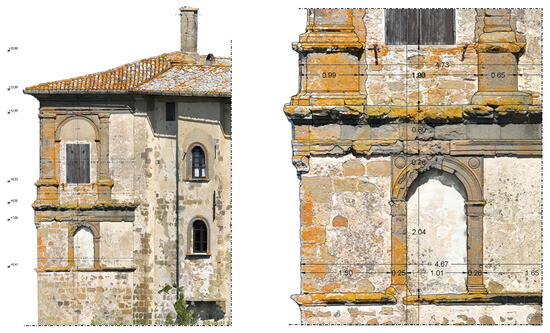
Figure 15.
Parts of the elevation on the side of the main facade, redrawn from the integrated digital survey, overlaid on the orthophoto. On the right, a detailed focus of the same elaboration (images by the authors).
Text Correction
There was an error in the original publication [1]. The sentence “The first case study is the result of a collaboration with the So-printendenza Archeologia Belle Arti e Paesaggio per la Provincia di Viterbo e per l’Etruria Meridionale” had a mistake in the description of the collaboration.
A correction has been made to Section 2 of Materials and Methods, par. 1.
“The first case study is the result of a collaboration with architect Anelinda Di Muzio on behalf of the Soprintendenza Archeologia Belle Arti e Paesaggio per la Provincia di Viterbo e per l’Etruria Meridionale”.
There was an error in the original publication [1]. The sentence “In the past, the Rocca was the residence of the noble Farnese family and hosted some of the most illustrious popes in history. After the end of the Duchy of Castro in 1649, the Rocca came under the ownership of the Apostolic Chamber, then of the Capranica family, and, finally, of the Piermartini family. Currently, the palace is owned by Stefano Aluffi Pentini” incorrectly stated some information related to another Rocca Farnese.
A correction has been made to Section 2 of Materials and Methods, par. 1.
“In the past, the Rocca was the residence of the noble Farnese family and hosted some of the most illustrious popes in history. I also became a representative residency of Duchy of Castro, until its decline in 1649. Nowadays, Rocca Farnese is a private property of multiple owners but it’s still partially visitable”.
It was asked by a reader who complained to add a sentence to better clarify the information of the project and activities.
A new paragraph is added before Section 2 of Materials and Methods, par. 2.
“The restoration of the Rocca Farnese in Capodimonte and all related activities, including the survey of the monument, are funded by the European Union, PNRR-CAPUT MUNDI, NEXT GENERATION EU IN ROME, Mission 1 Component C3, Ministry of Tourism subject holder of the funding, Soprintendenza Archeologia Belle Arti e Paesaggio per la Provincia di Viterbo e per l’Etruria Meridionale subject implementing the funding”.
The authors state that the scientific conclusions are unaffected. This correction was approved by the Academic Editor. The original publication has also been updated.
Reference
- Calisi, D.; Botta, S.; Cannata, A. Integrated Surveying, from Laser Scanning to UAV Systems, for Detailed Documentation of Architectural and Archeological Heritage. Drones 2023, 7, 568. [Google Scholar] [CrossRef]
Disclaimer/Publisher’s Note: The statements, opinions and data contained in all publications are solely those of the individual author(s) and contributor(s) and not of MDPI and/or the editor(s). MDPI and/or the editor(s) disclaim responsibility for any injury to people or property resulting from any ideas, methods, instructions or products referred to in the content. |
© 2024 by the authors. Licensee MDPI, Basel, Switzerland. This article is an open access article distributed under the terms and conditions of the Creative Commons Attribution (CC BY) license (https://creativecommons.org/licenses/by/4.0/).