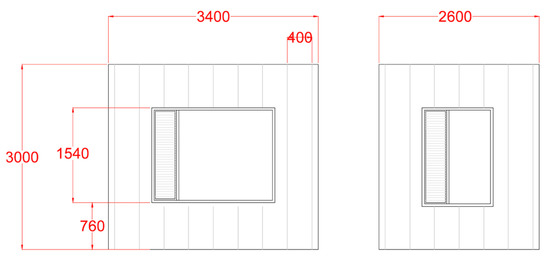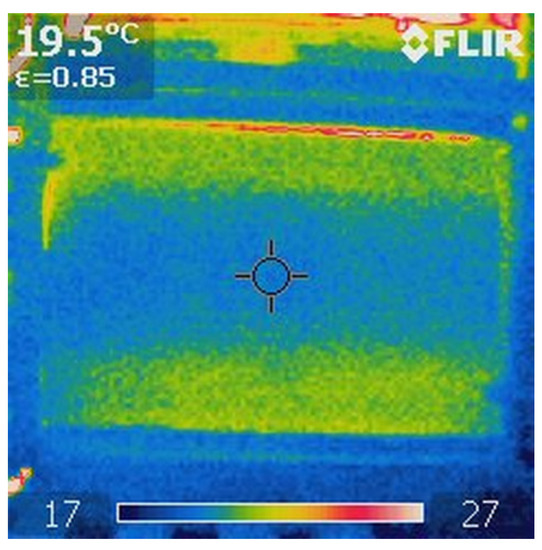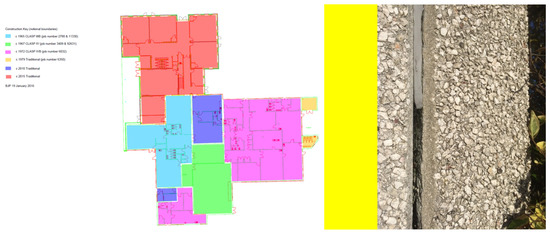Abstract
This paper presents work on developing precast concrete sandwich panels for recladding and overcladding applications, that was disseminated through a workshop for the Impress project. These panels are designed for the retrofit of precast concrete structures where the underlying frame is structurally sound. Structural and thermal testing has been carried out to validate the performance of the panels. The panels are designed to have thermal performance better than current national standards, and this has been verified through hot-box testing of components and small-scale panels. Structural performance of the panels has been tested with 3 point bending tests on full-scale panels. The panels were planned for demonstration on an occupied school building in the UK.
1. The Impress Project
The Impress project is developing a range of techniques, products and processes to reduce the energy use associated with refurbishment of precast concrete buildings. This paper describes some of the work that has been undertaken to date. This work includes the design, testing and development of precast concrete panels suitable for both recladding and overcladding solutions. The aims of these panels are threefold: (1) to reduce the carbon dioxide emissions and energy use associated with new construction by allowing the recladding or overcladding of buildings that are structurally sound, but which have facades that have failed or that are performing inadequately; (2) to reduce the operational energy use of these buildings, by providing superior thermal performance to the existing facade; and (3) to do so in a lightweight panel, with the advantages associated with reducing building weight and material use.
A key driver of this project, was an awareness of the energy used to maintain comfortable thermal environments inside buildings. This is a significant source of energy use globally, with much primary energy in Europe devoted to space heating. The energy performance of a building is determined not only by its thermal resistance, but also by its dynamic properties, and there is a growing awareness that thermal mass plays an important role in the thermal behaviour of buildings. However, its influence is often poorly understood. As part of the project, an in depth study was undertaken which shed light on this topic, and developed a new method of quantifying its impact [1].
2. Panel Design
Sandwich panels, where an insulation layer is sandwiched between two structural layers, have advantages over monolithic panels (where the insulation layer abuts a single structural layer). If a degree of composite structural action can be achieved between the two structural layers, the overall width of the panel can be reduced, for the same strength and stiffness. This is particularly relevant where the major loads on the panel induce out-of-plane bending, as is the case for example with wind loads. Elevation drawings of the panels are shown in Figure 1.

Figure 1.
Panel designs for the façade of the demonstrator school building.
2.1. Impress Panels
Two panel designs were outlined in the Impress project proposal by Kinnane [2], and these have subsequently been developed during the course of the Impress project. These are (1) a ‘recladding’ panel including phase change material (PCM) incorporated into the concrete layer, to alter the dynamic thermal behaviour of the panels, and (2) an ‘overcladding’ thin panel based on ultra high performance concrete (UHPC). The elevation drawings in Figure 1 represent both ‘recladding’ and ‘overcladding’ panel technologies. Earlier iterations of these panels have previously been reported in the literature, in case (1) for operational validation [3] and in case (2) using a geopolymer concrete [4,5].
The PCM panel incorporates a reinforced concrete structural wythe, and is intended to be used in a recladding solution, where the existing building facade is removed. The UHPC panel is much thinner, and is intended to be used as an overcladding solution, on the outside of the existing facade. The higher strength of the UHPC as compared to standard concrete mixes, is intended to enable the use of thinner wythes without reinforcement. This section is devoted to the testing of the UHPC panels, to give an overview of the testing undertaken of their structural and thermal performance.
2.2. Panel Design
Achievement of thin panel wythes as thin as 20mm has throughout been a primary design ambition of the project and was proposed as an essential deliverable in the original project proposal [2]. The grant agreement also proposed usage of textile reinforcement and vacuum insulation panels as two further innovations [2]. Despite the high strength of the concrete mix, these panels are unable to withstand wind forces if each wythe acts independently—the outer, exterior face is only 20 mm thick, and will fail under design wind loading if not supported. Consequently, the panels rely on composite action, with both wythes deforming together and sharing the load. To ensure adequate load transfer between the two wythes, shear ties connect the two wythes together; these are one of two types: Thermomass® fibre-reinforced plastic pins, or C-grid® carbon fibre truss grids. The degree of composite action that actually occurs, is a subject of test in this study. The panels contain polyisocyanurate (PIR) foam and as proposed in the original project proposal [2] vacuum insulation panels (VIP). Especially in the latter case, these have very low thermal conductivities. This enables the panels to meet the design goals of thermal resistance, while minimising the overall panel thickness. The panel designed for the original demonstrator building is shown in Figure 1.
2.3. Structural and Thermal Testing
Structural testing was carried out to determine if the panels had sufficient strength to function as designed. The moment capacity of the panels was measured using a 3 point bending test, with the setup as shown in Figure 3.
The thermal testing made use of an experimental setup already established for the measurement of thermal properties of concrete [6], The experimental rig was not large enough to test full-size panels, so shorter panels were manufactured for this purpose, of 1.2 m length; the design was otherwise identical to the larger panels. Additional thermal testing was carried out on the vacuum insulation panels alone, both to test the manufacturer’s claims for thermal resistance, and to see how they performed when damaged (This last test was of interest as these panels are far more fragile than traditional insulation materials, and owing to their construction, damage is more likely to lead to significant performance degradation compared to other types of insulation). Figure 2 shows the hot box test.

Figure 2.
Hot box test of a panel. The blue area in the centre is the vacuum insulation, surrounded by the green area of the polymer foam insulation.
3. Role of Thermal Mass
The panels being developed for the Impress project have significant thermal mass. This is particularly true for the PCM-enhanced panels—where the PCM is added to the inner leaf to deliberately increase the thermal mass exposed to the interior room environment. However, despite the guidance in such documents as those produced by the Royal Institute of British Architects (RIBA), there is a lack of certainty and quantification regarding the effects of thermal mass in buildings. This is particularly relevant to heating-dominated climates such as northern Europe, as most studies of thermal mass have been in warmer climates, in relation to overheating.
The authors developed a new technique to quantify the effects of thermal mass. This method makes use of a 1D finite element model to analyse a wall, and assign a parameter termed the Transient Energy Ratio. This parameter quantifies the departure from steady state that will occur when a particular wall is subject to transient thermal loads, simplifying the design of buildings by allowing thermal calculations to take place in steady state, with a correction factor to account for the difference between static and dynamic thermal loads.
4. Demonstration Site
A plan view of the school—the original proposed site for panel demonstration—is shown in Figure 3. The Impress panels are designed to improve the thermal environment in the classrooms of this school, by improving both the thermal resistance, and the thermal mass of the walls.


Figure 3.
Plan view of UK school building and a portion of the precast skin requiring retrofit on the south façade of the plan view.
One area of concern is the fact that exposed concrete surfaces tend to have low coefficients of acoustic absorption, which is of particular concern in schools [7]. Further work will be needed to establish the acoustic properties of the panels. The composition of the façade for the south side of the of the school building shown plan view in Figure 3, using the panels shown in Figure 1 is shown in Figure 4.

Figure 4.
New recladding and overcladding panels on the renovated façade.
These panels will be further tested and validated and the results reported in subsequent journal articles.
Author Contributions
Conceptualization, A.R., R.O., O.K.; Methodology, A.R., R.O., O.K.; Software, A.R., R.O.; Validation, A.R., R.O., O.K.; Formal Analysis, A.R., R.O., O.K.; Investigation, A.R., R.O., O.K.; Resources, R.O., O.K.; Data Curation, A.R., R.O.; Writing-Original Draft Preparation, A.R., O.K.; Writing-Review & Editing, A.R., R.O., O.K.; Visualization, A.R., R.O., O.K.; Supervision, O.K.; Project Administration, O.K.; Funding Acquisition, O.K.
Funding
This research (including the article processing charge) was funded by the European Union’s Horizon 2020 programme under grant number 636717.
Conflicts of Interest
The authors declare no conflict of interest. The funders had no role in the design of the study, in the collection, analysis, or interpretation of data, in the writing of the manuscript, or in the decision to publish the results.
References
- Reilly, A.; Kinnane, O. The Impact of Thermal Mass on Building Energy Consumption. Appl. Energy 2017, 198, 108–121. [Google Scholar] [CrossRef]
- IMPRESS. Grant Agreement Number: 636717—New Easy to Install and Manufacture PREFabricatedModules Supported by a BIM based Integrated Design ProceSS (IMPRESS); European Commission: Brussels, Belgium, 2020. [Google Scholar]
- Niall, D.; Kinnane, O.; West, R. Design and manufacture of a precast PCM enhanced concrete cladding panel for full scale performance monitoring. In Proceedings of the 2018 Civil Engineering Research in Ireland conference (CERI2018), Dublin, Ireland, 29–30 August 2018. [Google Scholar]
- Hyde, R.; Kinnane, O. Early stage development of an ultra high performance geopolymer. In Proceedings of the 36th Cement and Concrete Science Conference, Cardiff, UK, September 2016. [Google Scholar]
- Hyde, R.; Kinnane, O.; Nanakuttan, S.; West, R. Manufacture and assembly of a thin, lightweight, low impact, prototype precast geopolymer sandwich panel for the retrofit cladding of existing buildings. In Proceedings of the Advanced Building Skins 2017, Bern, Switzerland, October 2017. [Google Scholar]
- Robinson, A.; Lesage, F.; Reilly, A.; McGranaghan, G.; Byrne, G.; O’Hegarty, R.; Kinnane, O. A New Transient Method for Determining Thermal Properties of Wall Sections. Energy Build. 2017, 142, 139–146. [Google Scholar] [CrossRef]
- Kinnane, O.; Reilly, A.; Grimes, J.; Pavia, S.; Walker, R. Acoustic absorption of hemp-lime construction. Constr. Build. Mater. 2016, 122, 674–682. [Google Scholar] [CrossRef]
Publisher’s Note: MDPI stays neutral with regard to jurisdictional claims in published maps and institutional affiliations. |
© 2018 by the authors. Licensee MDPI, Basel, Switzerland. This article is an open access article distributed under the terms and conditions of the Creative Commons Attribution (CC BY) license (https://creativecommons.org/licenses/by/4.0/).