Simulation and Statistical Validation Method for Evaluating Daylighting Performance in Hot Climates
Abstract
1. Introduction
2. Reviewing Daylighting-Design and -Measurement Metrics
2.1. Daylight Metrics
2.2. Design Considerations for Daylighting and Visual Comfort
2.2.1. Glazing Type and Properties
2.2.2. Window-to-Wall Ratio
2.2.3. Indoor Wall Finishes
2.3. Research Gaps and Scientific Contribution
3. Materials and Methods
3.1. Determing Independent and Dependent Variables
- Clear glazing represents high transparency, high VLT, but higher SHGC, which may increase cooling loads. This type is often used in designs prioritizing maximum daylight access [18].
- Dark glazing represents high-performance solar control glass. It has low VLT, minimizing glare and heat gains, but often at the cost of natural illumination [18].
- 15% WWR represents a conservative, energy-conscious envelope with minimal glazing. It is typical in traditional or thermally controlled buildings.
- 50% WWR represents a balanced fenestration that allows adequate daylight while maintaining acceptable energy and glare performance.
- 75% WWR represents a highly glazed façade, common in modern and luxury housing. It maximizes views and daylight but introduces higher risks of glare and overheating.
- Light colored (white) finishes have high reflectance (>80%), maximizing internal daylight bounce and illumination. They are often used in minimalist or daylight-optimized designs.
- Moderate colored (beige or gray) finishes reflect medium light levels (~50–60%), representing the most typical real-world residential wall color. They provide a balance of brightness and visual comfort.
- Dark colored finishes (deep gray or earthy tones) have low reflectance (~20–30%), representing trend-driven aesthetics, or spaces where a subdued ambiance is desired. These finishes reduce glare but also limit daylight diffusion.
- sDA% of floor area receiving ≥ 300 lux for ≥50% of occupied hours annually.
- ASE% of floor area receiving > 1000 lux for ≥250 h annually.
3.2. BIM Modeling and Parameter Control
- Clear glass: VLT ≈ (0.60), SHGC (0.40);
- Medium tint glass: VLT (0.40), SHGC (0.30);
- Dark tint Ggass: VLT (0.20), SHGC (0.20).
- Light colored finishes (white, off-white);
- Moderate finishes (beige, pastel tones);
- Dark colored finishes (grey, brown, olive, charcoal).
- Sky condition: climate-based annual simulation for sDA and ASE.
- Grid resolution was set as 0.5 m × 0.5 m with sensor height at 0.8 m from floor level. The choice of the 0.5 sensor-grid resolution balances computational efficiency and accuracy in daylight simulations. The height selection matches average work plane elevation and aligns with EN 12464-1/CIE recommendations for task lighting.
- Simulation dates: one-day solar study, repeated on 21 March, 21 September, 21 June, and 21 December, from 8:00 AM to 6:00 PM, with a one-hour time interval frame.
3.3. Statistical Validation in SPSS
4. Results
4.1. Analyzing the Effect of Varying Glazing Types
- Clear glazing maximized daylight penetration, achieving sDA values as high as 92% in the living space. However, it also contributed to high ASE values, suggesting increased potential for glare and thermal discomfort.
- Blue and black glazing demonstrated reduced daylight autonomy, with sDA values not exceeding 22% and 12%, respectively. These configurations were effective in minimizing ASE but often resulted in underlit spaces, indicating limited suitability for primary living areas.
4.2. Analyzing the Effect of Varying WWR
- A WWR of 15% was insufficient for achieving acceptable daylight autonomy in most spaces, despite sometimes leading to high ASE in small rooms such as bedrooms.
- A WWR of 50% provided an effective balance between sDA and ASE, particularly in the living and reception areas.
- A WWR of 75% resulted in significantly high sDA across most spaces (up to 89% in corridors and 82% in living rooms), though often at the cost of excessive ASE (up to 55%). This highlights the necessity for additional shading or light-redirection strategies.
4.3. Analyzing the Effect of Varying Indoor Wall Finish
- Light colored finishes (white) consistently produced high sDA levels, especially in smaller or enclosed spaces such as toilets and kitchens. However, this came at the cost of elevated ASE levels.
- Moderate colored finishes (warm beige) provided a balanced daylight environment, achieving high sDA values (up to 100%) with relatively moderate ASE levels.
- Dark colored finishes (olive green) were most effective in mitigating ASE while maintaining reasonable daylight autonomy, particularly in spaces with large window openings.
4.4. Analysis of Average sDA Versus ASE per Space
5. Discussion
5.1. Pearson Test Correlation
5.2. Sensitivity Test Correlation
6. Limitations
7. Conclusions and Future Recommendations
Author Contributions
Funding
Data Availability Statement
Conflicts of Interest
Abbreviations
| ASE | Annual Sunlight Exposure |
| BIM | Building Information Modeling |
| Cd | Candella |
| DF | Daylight Factor |
| DGP | Daylight Glare Probability |
| IEQ | Indoor Environmental Quality |
| IES | Illuminating Engineering Society |
| LEED | Leadership in Energy and Environmental Design |
| LUR | Light Uniformity Ratio |
| MRT | Mean Radiant Temperature |
| sDA | Spatial Daylight Autonomy |
| SHGC | Solar Heat Gain Coefficient |
| UDI | Useful Daylight Illuminance |
| VLT | Visible Light Transmittance |
| WWR | Window-to-Wall Ratio |
References
- Nabil, A.; Mardaljevic, J. Useful Daylight Illuminance: A New Paradigm for Assessing Daylight in Buildings. Light. Res. Technol. 2005, 37, 41–59. [Google Scholar] [CrossRef]
- Tzempelikos, A. Advances on Daylighting and Visual Comfort Research. Build. Environ. 2017, 113, 1–4. [Google Scholar] [CrossRef]
- Mahić, A.; Galicinao, K.; Van Den Wymelenberg, K. A Pilot Daylighting Field Study: Testing the Usefulness of Laboratory-Derived Luminance-Based Metrics for Building Design and Control. Build. Environ. 2017, 113, 78–91. [Google Scholar] [CrossRef]
- Elakkad, N.; Ismaeel, W.S.E. Coupling Performance-Prescriptive Based Daylighting Principles for Office Buildings: Case Study from Egypt. Ain Shams Eng. J. 2021, 12, 3263–3273. [Google Scholar] [CrossRef]
- Eissa, O.A.A.; Elakkad, N.A.; Ismaeel, W.S. Investigating Daylighting Quality in Educational Spaces Following Building Renovation. IOP Conf. Ser. Earth Environ. Sci. 2024, 1396, 012021. [Google Scholar] [CrossRef]
- Mavromatidis, L.E.; Marsault, X.; Lequay, H. Daylight Factor Estimation at an Early Design Stage to Reduce Buildings’ Energy Consumption Due to Artificial Lighting: A Numerical Approach Based on Doehlert and Box-Behnken Designs. Energy 2014, 65, 488–502. [Google Scholar] [CrossRef]
- Nasrollahi, N.; Shokri, E. Daylight Illuminance in Urban Environments for Visual Comfort and Energy Performance. Renew. Sustain. Energy Rev. 2016, 66, 861–874. [Google Scholar] [CrossRef]
- Schwartz, Y.; Raslan, R. Variations in Results of Building Energy Simulation Tools, and Their Impact on BREEAM and LEED Ratings: A Case Study. Energy Build. 2013, 62, 350–359. [Google Scholar] [CrossRef]
- Kruisselbrink, T.; Dangol, R.; Rosemann, A. Photometric Measurements of Lighting Quality: An Overview. Build. Environ. 2018, 138, 42–52. [Google Scholar] [CrossRef]
- Illuminating Engineering Society of North America. IESNA Lighting Handbook; Illuminating Engineering Society of North America: New York, NY, USA, 2000. [Google Scholar]
- USGBC. LEED-NC Version 4; USGBC: Grand Rapids, MI, USA, 2019. [Google Scholar]
- USGBC LEED v4 for Building Design and Construction—Current Version|U.S. Green Building Council. Available online: http://www.usgbc.org/resources/leed-v4-building-design-and-construction-current-version (accessed on 1 June 2025).
- Korsavi, S.S.; Zomorodian, Z.S.; Tahsildoost, M. Visual Comfort Assessment of Daylit and Sunlit Areas: A Longitudinal Field Survey in Classrooms in Kashan, Iran. Energy Build. 2016, 128, 305–318. [Google Scholar] [CrossRef]
- Elkhayat, Y.O.; Ibrahim, M.G.; Ali, A.A.M. An Integrated Assessment of the High-Performance Glazing Systems in the Office Buildings. In Proceedings of the 2019 Advances in Science and Engineering Technology International Conferences (ASET), Dubai, United Arab Emirates, 26 March–10 April 2019; pp. 1–6. [Google Scholar] [CrossRef]
- Chan, Y.C.; Tzempelikos, A.; Konstantzos, I. A Systematic Method for Selecting Roller Shade Properties for Glare Protection. Energy Build. 2015, 92, 81–94. [Google Scholar] [CrossRef]
- Meek, C.; Van Den Wymelenberg, K. Daylighting and Integrated Lighting Design; Smith, R., Ed.; Routledge: New York, NY, USA, 2015. [Google Scholar]
- Luo, Y.; Zhang, L.; Wu, J.; Wang, X.; Liu, Z.; Wu, Z. Modeling of Solar Transmission through Multilayer Glazing Facade Using Shading Blinds with Arbitrary Geometrical and Surface Optical Properties. Energy 2017, 128, 163–182. [Google Scholar] [CrossRef]
- Shen, H.; Tzempelikos, A. Sensitivity Analysis on Daylighting and Energy Performance of Perimeter Offices with Automated Shading. Build. Environ. 2013, 59, 303–314. [Google Scholar] [CrossRef]
- Mayhoub, M.; Labib, R. A-Towards A Solution for the Inevitable Use of Glazed Facades in the Arid Regions via a Parametric Design Approach. Int. Comm. Illum. Symp. 2015, 1–11. [Google Scholar] [CrossRef]
- Singh, R.; Lazarus, I.J.; Kishore, V.V.N. Uncertainty and Sensitivity Analyses of Energy and Visual Performances of Office Building with External Venetian Blind Shading in Hot-Dry Climate. Appl. Energy 2016, 184, 155–170. [Google Scholar] [CrossRef]
- Mahdavinejad, M.; Matoor, S.; Feyzmand, N.; Doroodgar, A. Horizontal Distribution of Illuminance with Reference to Window Wall Ratio (WWR) in Office Buildings in Hot and Dry Climate, Case of Iran, Tehran. Appl. Mech. Mater. 2011, 110–116, 72–76. [Google Scholar] [CrossRef]
- Acosta, I.; Campano, M.Á.; Molina, J.F. Window Design in Architecture: Analysis of Energy Savings for Lighting and Visual Comfort in Residential Spaces. Appl. Energy 2016, 168, 493–506. [Google Scholar] [CrossRef]
- Chien, S.C.; Tseng, K.J. Assessment of Climate-Based Daylight Performance in Tropical Office Buildings: A Case Study. Int. J. Low-Carbon Technol. 2014, 9, 100–108. [Google Scholar] [CrossRef]
- Costanzo, V.; Donn, M. Thermal and Visual Comfort Assessment of Natural Ventilated Office Buildings in Europe and North America. Energy Build. 2017, 140, 210–223. [Google Scholar] [CrossRef]
- ElBatran, R.M.; Ismaeel, W.S.E. Applying a Parametric Design Approach for Optimizing Daylighting and Visual Comfort in Office Buildings. Ain Shams Eng. J. 2021, 12, 3275–3284. [Google Scholar] [CrossRef]
- International WELL Building Institute. WELL Rating System; International WELL Building Institute: New York, NY, USA, 2014. [Google Scholar]
- Walaa, S.E. Ismaeel The Dynamics of Sustainable Material Selection for Green-Certified Projects. Buildings 2023, 13, 2077. [Google Scholar] [CrossRef]
- Konstantzos, I.; Sadeghi, S.A.; Kim, M.; Xiong, J.; Tzempelikos, A. The Effect of Lighting Environment on Task Performance in Buildings—A Review. Energy Build. 2020, 226, 110394. [Google Scholar] [CrossRef]
- Hopfe, C.J.; Augenbroe, G.L.M.; Hensen, J.L.M. Multi-Criteria Decision Making under Uncertainty in Building Performance Assessment. Build. Environ. 2013, 69, 81–90. [Google Scholar] [CrossRef]
- Chang, S.; Castro-Lacouture, D.; Yamagata, Y. Decision Support for Retrofitting Building Envelopes Using Multi-Objective Optimization under Uncertainties. J. Build. Eng. 2020, 32, 101413. [Google Scholar] [CrossRef]
- Meresi, A. Evaluating Daylight Performance of Light Shelves Combined with External Blinds in South-Facing Classrooms in Athens, Greece. Energy Build. 2016, 116, 190–205. [Google Scholar] [CrossRef]
- Vera, S.; Uribe, D.; Bustamante, W. Optimization of a Fi Xed Exterior Complex Fenestration System Considering Visual Comfort and Energy Performance Criteria n Molina D. Build. Environ. 2017, 113, 163–174. [Google Scholar] [CrossRef]
- Pinotti, R.; Avesani, S.; Belleri, A.; De Michele, G.; Ingenhoven, P. Optimised Parametric Model of a Modular Multifunctional Climate Adaptive Façade for Shopping Centres Retrofitting. J. Facade Des. Eng. 2017, 5, 23–36. [Google Scholar] [CrossRef]
- Elghandour, A.; Saleh, A.; Aboeineen, O.; Elmokadem, A. Using Parametric Design to Optimize Building’S Façade Skin to Improve Indoor Daylighting Performance. In Proceedings of the BSO Conference 2016: Third Conference of IBPSA-England, Newcastle, UK, 12–14 September 2016; pp. 353–361. Available online: https://publications.ibpsa.org/conference/paper/?id=bso2016_1172 (accessed on 1 June 2025).
- Wagdy, A.; Fathy, F. A Parametric Approach for Achieving Optimum Daylighting Performance through Solar Screens in Desert Climates. J. Build. Eng. 2015, 3, 155–170. [Google Scholar] [CrossRef]
- Park, C.S.; Augenbroe, G. Local vs. Integrated Control Strategies for Double-Skin Systems. Autom. Constr. 2013, 30, 50–56. [Google Scholar] [CrossRef]
- Kota, S.; Haberl, J.S.; Clayton, M.J.; Yan, W. Building Information Modeling (BIM)-Based Daylighting Simulation and Analysis. Energy Build. 2014, 81, 391–403. [Google Scholar] [CrossRef]
- Boudhaim, M.; Pflug, T.; Bueno, B.; Siroux, M.; Kuhn, T. A BIM-Compatible Framework to Assess the Thermal and Optical Performance of Envelope Systems. In Proceedings of the 30th International Conference on Efficiency, Cost, Optimization, Simulation and Environmental Impact of Energy Systems, ECOS 2017, San Diego, CA, USA, 2–6 July 2017. [Google Scholar]
- Miri, M.; Ashtari, E. Implementing a Digital Solution for Architectural Daylight Analysis in BIM Based Projects by Developing a New Plugin. IOP Conf. Ser. Earth Environ. Sci. 2022, 1099, 012013. [Google Scholar] [CrossRef]
- Kim, J. Adaptive Façade Design for the Daylighting Performance in an Office Building: The Investigation of an Opening Design Strategy with Cellular Automata. Int. J. Low-Carbon Technol. 2013, 10, 313–320. [Google Scholar] [CrossRef]
- Su, X.; Zhang, X. Environmental Performance Optimization of Window–Wall Ratio for Different Window Type in Hot Summer and Cold Winter Zone in China Based on Life Cycle Assessment. Energy Build. 2010, 42, 198–202. [Google Scholar] [CrossRef]
- Reinhart, C.F.; Wienold, J. The Daylighting Dashboard—A Simulation-Based Design Analysis for Daylit Spaces. Build. Environ. 2011, 46, 386–396. [Google Scholar] [CrossRef]
- Hee, W.J.; Alghoul, M.A.; Bakhtyar, B.; Elayeb, O.; Shameri, M.A.; Alrubaih, M.S.; Sopian, K. The Role of Window Glazing on Daylighting and Energy Saving in Buildings. Renew. Sustain. Energy Rev. 2015, 42, 323–343. [Google Scholar] [CrossRef]
- Ismaeel, W.S.E.; Elsayed, M.A. The Interplay of Environmental Assessment Methods; Characterising the Institutional Background in Egypt. J. Environ. Assess. Policy Manag. 2018, 20, 1850003. [Google Scholar] [CrossRef]
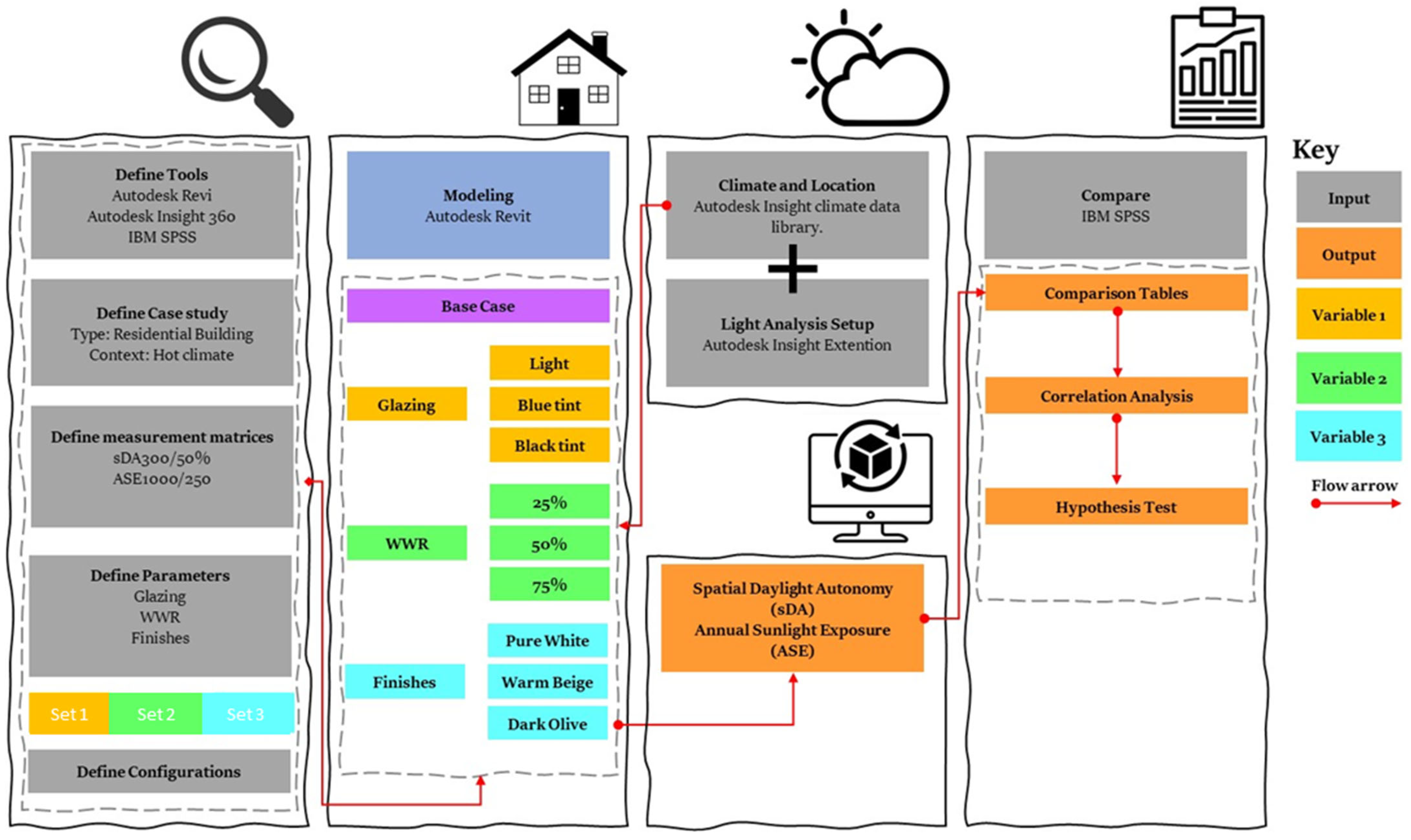
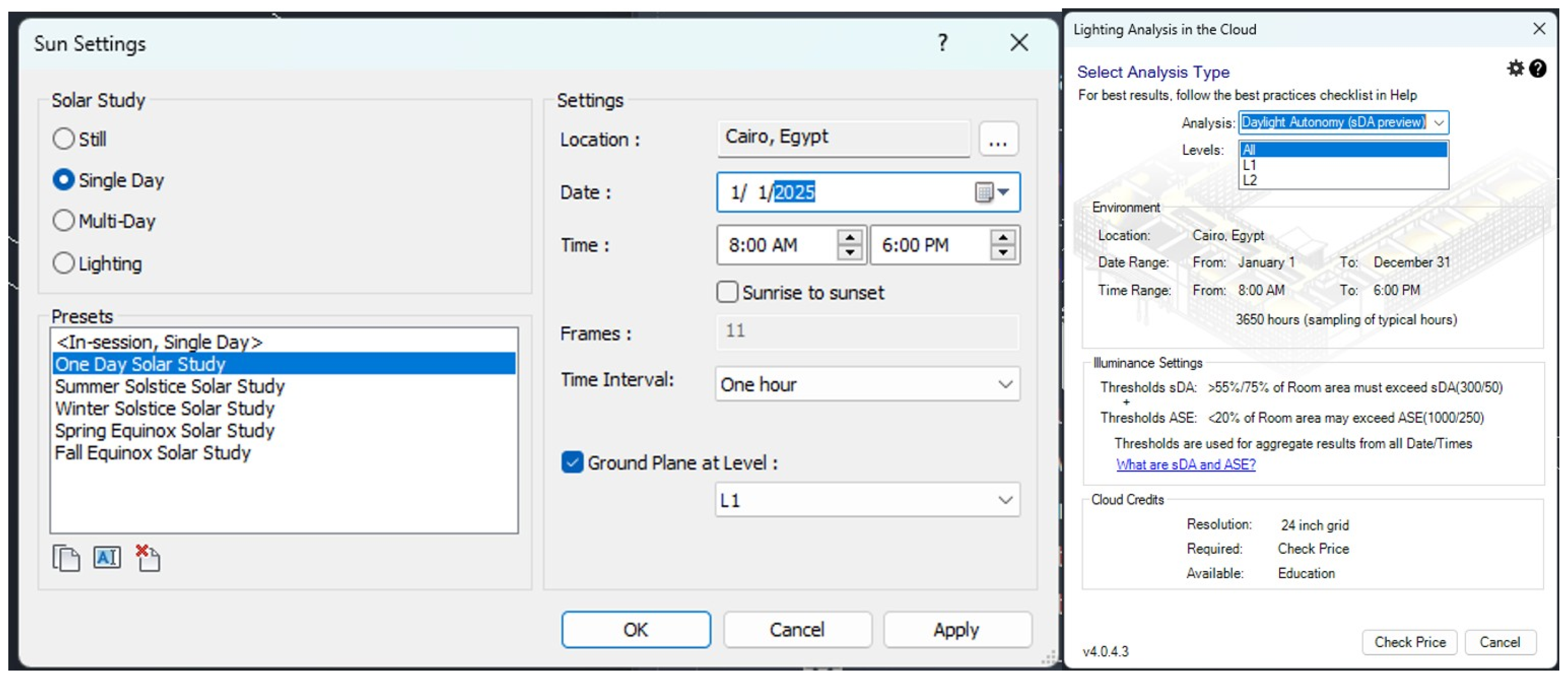
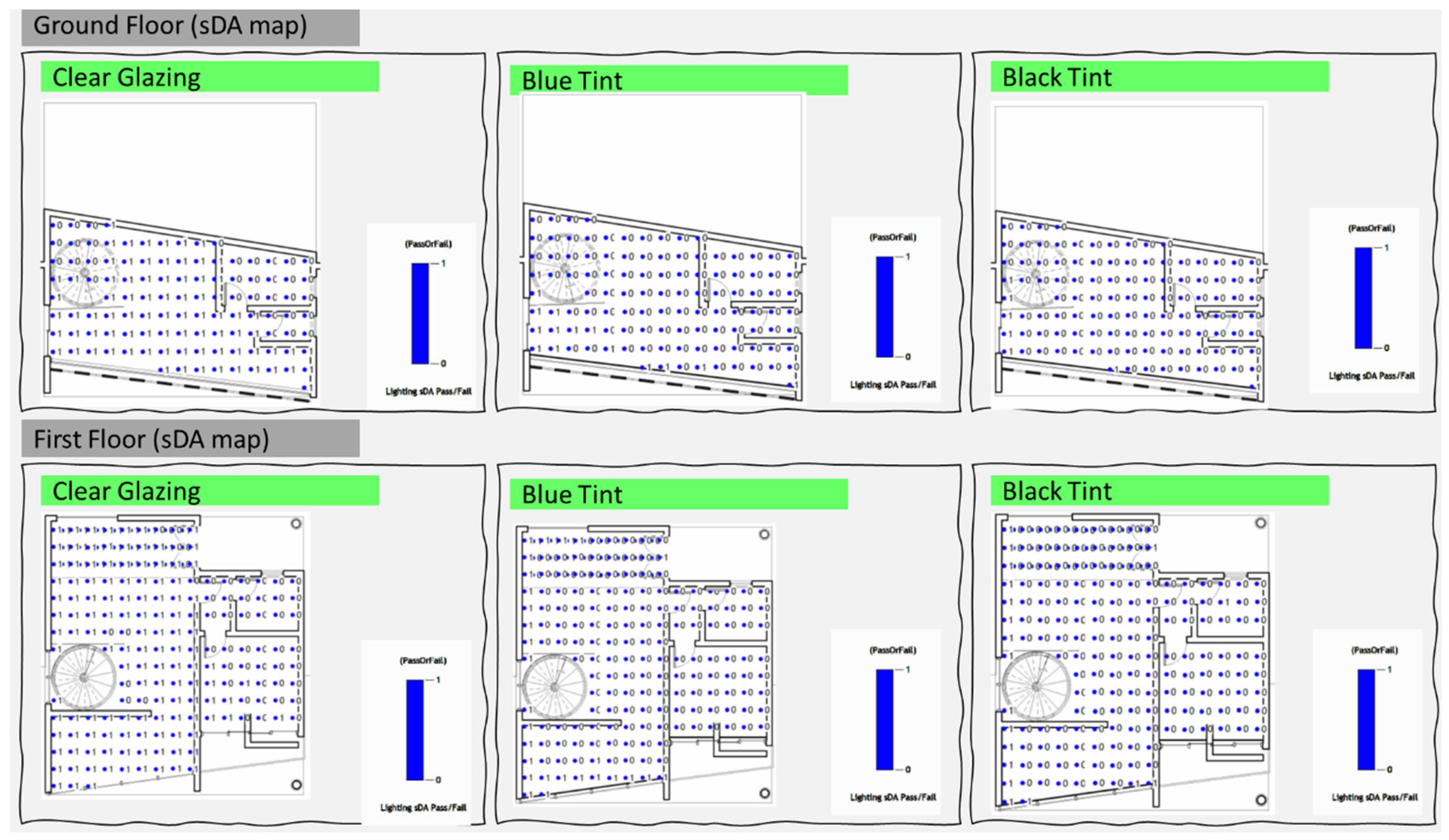

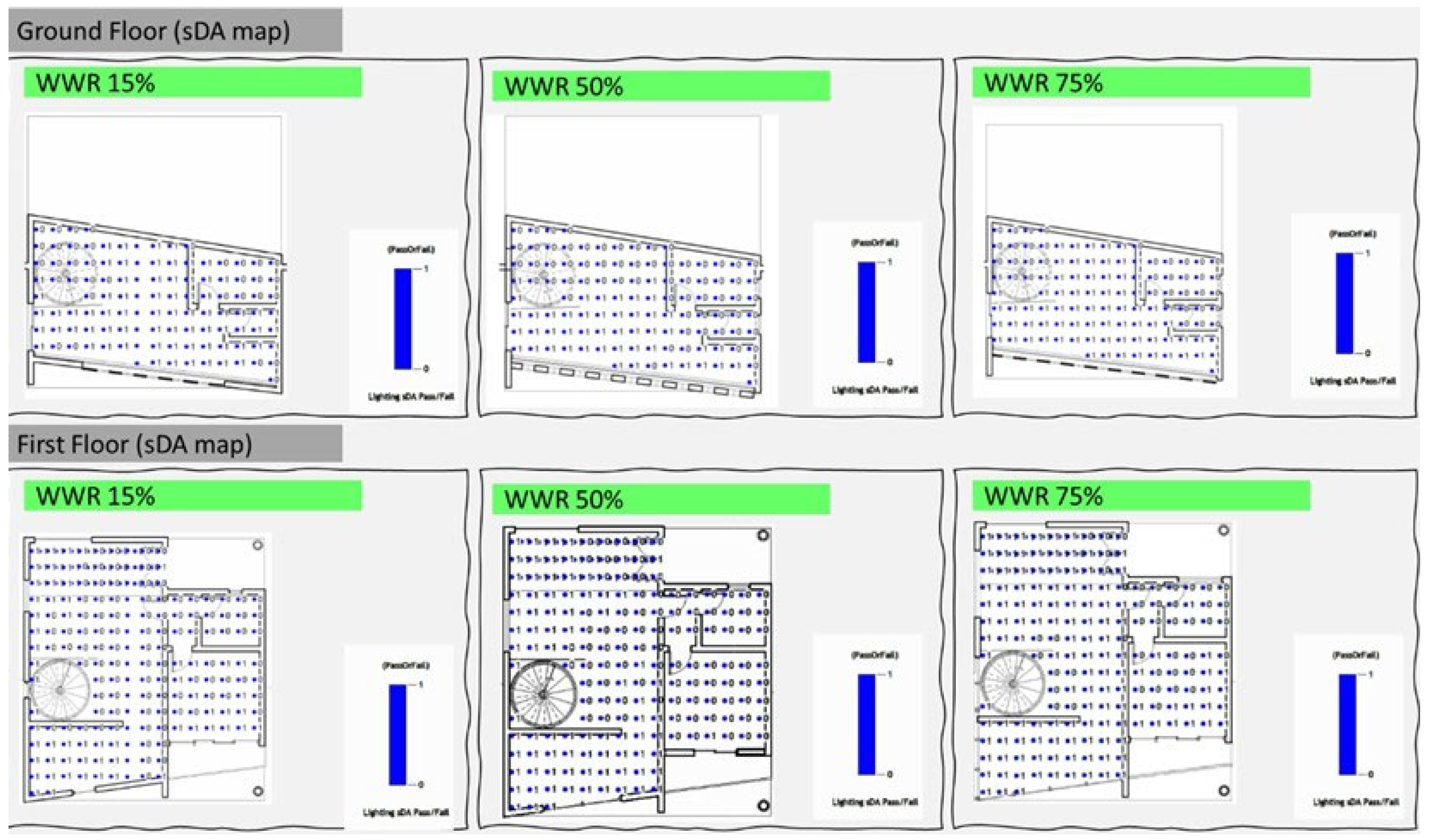



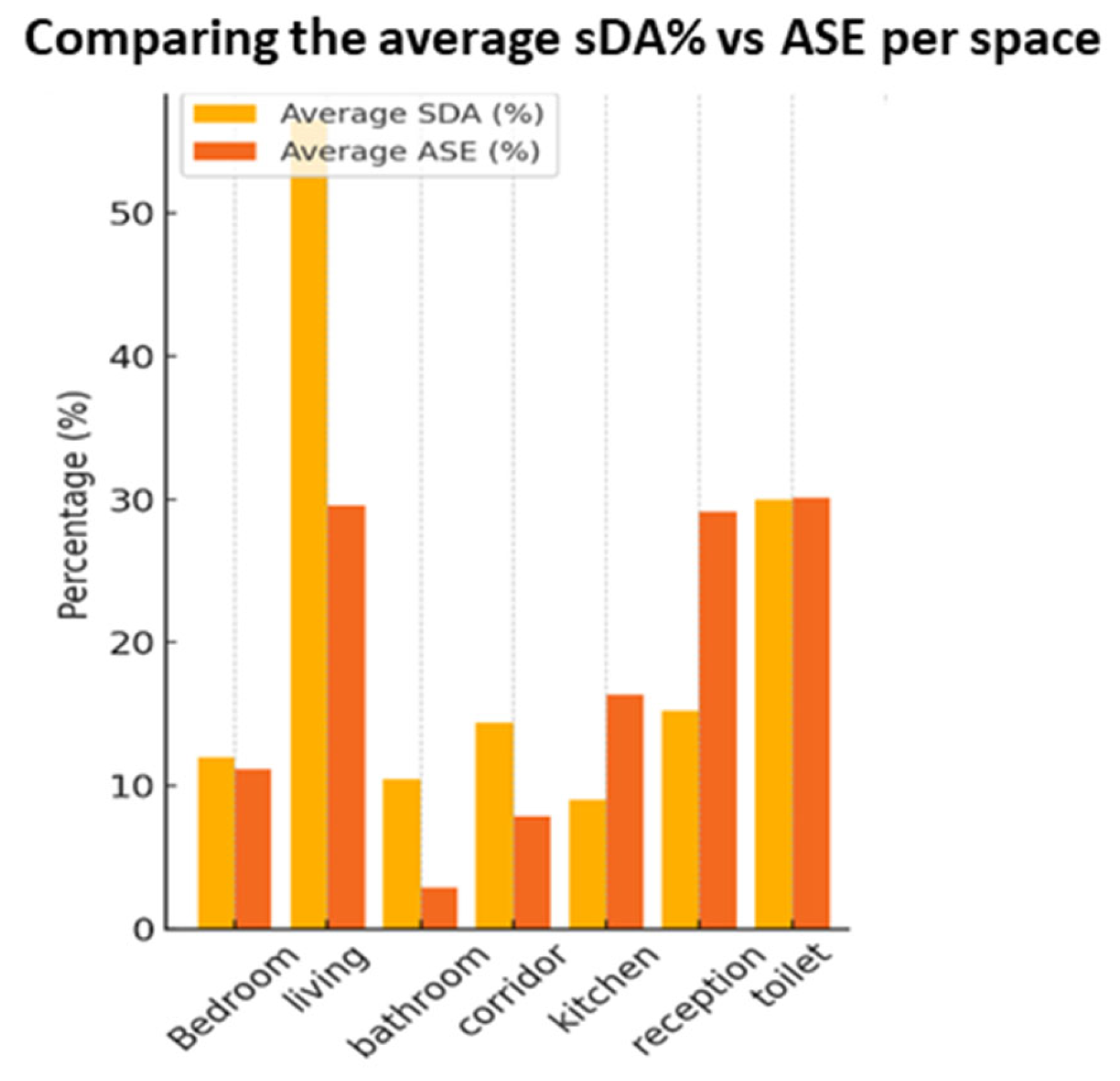
| Author | Focus Area | Tools Used | Metrics Considered |
|---|---|---|---|
| [25] | Double-skin façade for LEED in hot climate | Energy modeling (unspecified) | LEED compliance (energy and ventilation) |
| [34] | Parametric window optimization with genetic algorithms | Rhino–Grasshopper | Window size; no LEED or daylight metrics |
| [14] | Framework for classroom thermal comfort and sustainability | Design-evaluation framework (unspecified) | Thermal comfort; no daylight or LEED metrics |
| [35,36] | Role of façade in daylight enhancement | Qualitative architectural analysis | General daylight principles |
| [36] | Responsive façade system for daylight optimization | Parametric modeling | sDA, ASE |
| [37] | BIM-based daylighting simulation and analysis | Integrate the BIM tool with the daylighting-simulation tools | Revit, Radiance, and DAYSIM |
| [38] | BIM-compatible framework | Optimizing the envelope system | Assess the thermal and optical performance |
| [39] | Digital solution | Daylight Analysis | New BIM-based plugin |
| Glazing | Clear | Blue | Black | |||
|---|---|---|---|---|---|---|
| sDA% | ASE% | sDA% | ASE% | sDA% | ASE% | |
| bedroom | 27 | 3 | 0 | 0 | 8 | 0 |
| living | 92 | 30 | 0 | 0 | 0 | 0 |
| bathroom | 0 | 0 | 22 | 4 | 12 | 3 |
| corridor | 0 | 0 | 0 | 0 | 0 | 0 |
| kitchen | 0 | 13 | 16 | 16 | 0 | 13 |
| reception | 86 | 53 | 0 | 13 | 0 | 33 |
| toilet | 0 | 0 | 0 | 33 | 8 | 16 |
| WWR | WWR 15% | WWR 50% | WWR 75% | |||
|---|---|---|---|---|---|---|
| sDA% | ASE% | sDA% | ASE% | sDA% | ASE% | |
| bedroom | 70 | 57 | 3 | 7 | 0 | 13 |
| living | 0 | 0 | 65 | 26 | 82 | 55 |
| bathroom | 0 | 0 | 0 | 0 | 60 | 20 |
| corridor | 41 | 8 | 0 | 0 | 89 | 55 |
| kitchen | 50 | 53 | 0 | 13 | 8 | 0 |
| reception | 0 | 7 | 51 | 41 | 0 | 0 |
| toilet | 0 | 0 | 0 | 33 | 0 | 33 |
| Finish Color | White Colored Finish | Moderate Colored Finish | Dark Colored Finish | |||
|---|---|---|---|---|---|---|
| sDA% | ASE% | sDA% | ASE% | sDA% | ASE% | |
| bedroom | 0 | 3 | 0 | 3 | 0 | 3 |
| living | 96 | 42 | 100 | 42 | 73 | 42 |
| bathroom | 0 | 0 | 0 | 0 | 0 | 0 |
| corridor | 0 | 0 | 0 | 0 | 0 | 0 |
| kitchen | 7 | 13 | 0 | 13 | 0 | 13 |
| reception | 0 | 33 | 0 | 33 | 0 | 33 |
| toilet | 96 | 53 | 90 | 53 | 76 | 53 |
| Parameter | Category | Max sDA (%) | Max ASE (%) | Descriptive Analysis |
|---|---|---|---|---|
| Glazing | Clear | 92 (Living space) | 53 (Reception space) | High daylight, high glare; needs shading |
| Glazing | Blue | 22 (Bathroom) | 33 (Toilet) | Low daylight, low glare; good for private zones |
| Glazing | Black | 12 (Bathroom) | 33 (Reception space) | Minimal daylight, low glare; glare suppression |
| WWR | 15% | 70 (Bedroom) | 57 (Bedroom) | Small windows: limited daylight but still glare prone |
| WWR | 50% | 65 (Living space) | 41 (Reception space) | Balanced daylight and glare; optimal for comfort |
| WWR | 75% | 89 (Living space) | 55 (Living space) | Max daylight but high glare; needs control |
| Wall Finish | White color | 96 (Toilet/Living space) | 53 (Toilet) | Brightest spaces, but glare prone |
| Wall Finish | Moderate color | 100 (Living) | 53 (Toilet) | High daylight, moderate glare |
| Wall Finish | Dark color | 73 (Living space) | 42 (Living space) | Good daylight, lower glare; comfortable |
| Configuration | Pearson r | Interpretation | p-Value | Interpretation |
|---|---|---|---|---|
| Clear Glazing | 0.877 | Very strong positive correlation. As sDA increases, ASE also increases sharply. This means clear glass maximizes daylight availability (good for sDA) but also significantly raises glare risk (bad for ASE). | 0.0095 | Highly significant: Clear glazing reliably increases both sDA and ASE together. |
| Blue Glazing | −0.021 | Near-zero correlation. No meaningful linear relationship. Blue glazing disrupts the typical ASE–sDA link, likely due to selective light transmission. | 0.9652 | No significance: Blue glazing’s trade-off between ASE and sDA is not statistically reliable. |
| Black Glazing | −0.250 | Weak negative correlation. Higher sDA slightly reduces ASE (or vice versa). Black glazing may suppress glare (ASE) but at the cost of daylight (sDA), or vice versa. | 0.5883 | No significance: Black glazing’s trade-off between ASE and sDA is not statistically reliable. |
| WWR 15% | 0.889 | Very strong positive correlation. Small windows tightly link sDA and ASE (low daylight coupled with low glare). | 0.0074 | Highly significant: The tight coupling of sDA and ASE in small windows is a real effect. |
| WWR 50% | 0.634 | Moderate positive correlation. Mid-sized windows allow more flexibility in balancing sDA and ASE. | 0.1265 | Not significant: The moderate correlation might be meaningful in practice, but it is not statistically proven here. |
| WWR 75% | 0.796 | Strong positive correlation. Large windows increase both sDA and ASE. | 0.0322 | Significant: Large windows strongly and reliably increase both sDA and ASE. |
| White Finish | 0.842 | High reflectivity strongly links sDA and ASE (bright surfaces amplify daylight but also glare). | 0.0174 | Significant: High reflectivity consistently links higher sDA with higher ASE. |
| Moderate color Finish | 0.829 | Slightly weaker than white, but still a strong positive relationship. | 0.0210 | Significant: Similar to white finishes, but slightly weaker. |
| Dark Finish | 0.843 | Dark finishes may absorb direct light but reflect indirect glare. | 0.0172 | Significant: Despite absorbing light, dark finishes still show a strong ASE–sDA relationship |
| Configuration | Mean Sensitivity (ΔASE/ΔsDA) | Std. Deviation | Interpretation |
|---|---|---|---|
| Clear Glazing | 0.304 | 0.231 | Moderate trade-off Low variability (consistent effect) |
| Blue Glazing | 0.259 | 0.342 | Mild trade-off Higher variability (maybe context-dependent) |
| Black Glazing | −0.271 | 0.837 | Inverse relationship High variability (unpredictable; may depend on other factors) |
| WWR 15% | 1.155 | 1.758 | Extreme trade-off Highly variable (likely depends on building geometry/climate) |
| WWR 50% | 0.235 | 0.203 | Mild, stable trade-off Most balanced option |
| WWR 75% | 0.665 | 0.586 | Strong trade-off Moderate variability |
| White Finish | 0.009 | 1.415 | Near-zero sensitivity, but extremely high variability. Unpredictable effect. |
| Moderate Light Finish | 0.172 | 0.183 | Mild, stable trade-off |
| Dark Finish | 0.229 | 0.249 | Slightly strong relation, but still stable trade-off |
Disclaimer/Publisher’s Note: The statements, opinions and data contained in all publications are solely those of the individual author(s) and contributor(s) and not of MDPI and/or the editor(s). MDPI and/or the editor(s) disclaim responsibility for any injury to people or property resulting from any ideas, methods, instructions or products referred to in the content. |
© 2025 by the authors. Licensee MDPI, Basel, Switzerland. This article is an open access article distributed under the terms and conditions of the Creative Commons Attribution (CC BY) license (https://creativecommons.org/licenses/by/4.0/).
Share and Cite
Sherif, N.; Yehia, A.; Ismaeel, W.S.E. Simulation and Statistical Validation Method for Evaluating Daylighting Performance in Hot Climates. Urban Sci. 2025, 9, 303. https://doi.org/10.3390/urbansci9080303
Sherif N, Yehia A, Ismaeel WSE. Simulation and Statistical Validation Method for Evaluating Daylighting Performance in Hot Climates. Urban Science. 2025; 9(8):303. https://doi.org/10.3390/urbansci9080303
Chicago/Turabian StyleSherif, Nivin, Ahmed Yehia, and Walaa S. E. Ismaeel. 2025. "Simulation and Statistical Validation Method for Evaluating Daylighting Performance in Hot Climates" Urban Science 9, no. 8: 303. https://doi.org/10.3390/urbansci9080303
APA StyleSherif, N., Yehia, A., & Ismaeel, W. S. E. (2025). Simulation and Statistical Validation Method for Evaluating Daylighting Performance in Hot Climates. Urban Science, 9(8), 303. https://doi.org/10.3390/urbansci9080303






