Relocating the Urban Center: Lessons of Vilnius
Abstract
1. Introduction
- To examine how the relocation of Vilnius’ city center to the historic Šnipiškės suburb has impacted the area’s architectural and urban characters;
- To apply relevant architectural theories, including those of Kevin Lynch, Colin Rowe, Christopher Alexander, Nikos Salingaros, Henri Lefebvre, and Gilles Deleuze’s theory of assemblages, to analyze the changes in Šnipiškės;
- To identify the problems and challenges encountered in this process of urban transformation and derive insights that could serve as lessons for similar efforts in other post-Soviet and post-colonial contexts.
2. Materials and Methods
3. Results
3.1. The Right Bank of the Neris River after the Second World War and Its Post-Soviet Urban Transformations
- -
- Soviet-era restructuring of the city’s street network;
- -
- projects for the fundamental redevelopment of the whole or parts of the territory, which were prepared during the occupation period (although a large part of them were not implemented, they significantly contributed to the general consolidation of the narrative of Šnipiškės as an unworthy, problematic and, as a consequence, alterable territory);
- -
- mono-functional planning and functional disaggregation of the territory;
- -
- the idea of the ‘Urban Hill’ and the implementation of a new city center that gave the beginning to the current Central Business District (hereinafter CBD).
3.2. The Architectural and Cultural Specificity of the Šnipiškės Area
3.2.1. Architectural Peculiarities of the Local Heritage
3.2.2. The Right Bank of the Neris River and the Developments in Its Approaches
3.2.3. The Outcomes of the (R)evolution of the Residential Zone
4. Discussion
5. Conclusions
Author Contributions
Funding
Data Availability Statement
Conflicts of Interest
References
- Motieka, S. Besiformuojančio Vilniaus moderniojo centro urbanistinis modelis. Urban. Archit. 2009, 33, 195–210. [Google Scholar] [CrossRef]
- Samalavičius, A. Lithuanian Architecture and Urbanism: Essays in History and Aesthetics; Cambridge Scholars Publishing: Newcastle upon Tyne, UK, 2019. [Google Scholar]
- Samalavičius, A. Nuo Nekropolio iki Akropolio. Vilniaus Miestovaizdžio Metamorfozės; Kultūros Barai: Vilnius, Lithuania, 2017. [Google Scholar]
- Grunskis, T. Transformations and Condition of Urban Public Spaces in Lithuania After 1990. In Modernization of Public Spaces in Lithuanian Cities [Internet]; Sciendo: Warsaw, Poland, 2020; pp. 133–148. Available online: https://sciendo.com/chapter/9788395793875/10.1515/9788395793875-003 (accessed on 15 January 2024).
- Lefebvre, H. The Production of Space, 25th ed.; Blackwell Publishing: Hoboken, NJ, USA, 2007. [Google Scholar]
- Rowe, C.; Koetter, F. Collage City; The MIT Press: Cambridge, MA, USA; London, UK, 1983. [Google Scholar]
- Sýkora, L. Post-Socialist Cities. In International Encyclopedia of Human Geography [Internet]; Elsevier: Amsterdam, The Netherlands, 2009; pp. 387–395. [Google Scholar] [CrossRef]
- Sýkora, L. Changes in the internal spatial structure of post-communist Prague. GeoJournal 1999, 49, 79–89. [Google Scholar] [CrossRef]
- Hirt, S. Whatever happened to the (post)socialist city? Cities 2013, 32, s29–s38. [Google Scholar] [CrossRef]
- Bowen, G.A. Sensitizing Concepts [Internet]; Sage Publications: Thousand Oaks, CA, USA, 2019. [Google Scholar] [CrossRef]
- Lietuvos Nacionalinio Dailės Muziejaus Informacija. Paroda „Sakralusis Vilnius: Piligrimų Kelias nuo Aušros Vartų iki Kalvarijų“ [Internet]. Bernardinai.lt. 2021. Available online: https://www.bernardinai.lt/paroda-sakralusis-vilnius-piligrimu-kelias-nuo-ausros-vartu-iki-kalvariju/ (accessed on 30 April 2023).
- Matulytė, M. (Ed.) Vilniaus Fotografija 1858–1915; Lietuvos Nacionalinis Muziejus: Vilnius, Lithuania, 2001. [Google Scholar]
- Keršytė, D. (Ed.) Vilniaus Vaizdų Atvirukai 1897–1915; Lietuvos Nacionalinis Muziejus: Vilnius, Lithuania, 2019. [Google Scholar]
- Bondin, R. Ray Bondin Ataskaita Apie Vilniaus Senamiesčio Detalųjį Planą [Internet]. 2004. Available online: https://unesco.lt/uploads/file/failai_VEIKLA/kultura/Pasaulio_paveldas%20Lietuvoje/vilnius_dok/AD_R%20Bondin_2004_12_LT.pdf (accessed on 20 April 2023).
- Vyšniūnas, A. Vilniaus miestas—Tarp metaforos ir pragmatikos. Town Plan. Archit. 2006, 30, 159–176. [Google Scholar]
- Ozdemir, B.; Drury, P. Report of the Joint World Heritage Centre/ICOMOS Advisory Mission to the World Heritage Property Vilnius Historic Centre, Lithuania (C 541bis) [Internet]. ICOMOS; Report No.: C 541bis. 2017. Available online: https://whc.unesco.org/en/list/541/documents/ (accessed on 12 April 2024).
- Gabrėnienė, A. Visions and Utopias of the Development of Šnipiškės Suburb in Vilnius in 1940–1991. Lituanus 2022, 68, 60–78. [Google Scholar]
- Gabrėnienė, A. Soviet-era projects that did and did not happen in the historical site of Šnipiškės in Vilnius. In Facing Post-Socialist Urban Heritage [Internet]; BME Department of Urban Planning and Design: Budapest, Hungary, 2023; Available online: http://doconf.architect.bme.hu/doconf2023-proceedings/ (accessed on 12 January 2024).
- Alexander, C. A City Is Not a Tree [Internet], 50th ed.; Mehaffy, M.W., Ed.; Sustasis Press: Portland, OR, USA, 2015; Available online: http://www.sustasis.net/ACINAT-LR.pdf (accessed on 20 February 2024).
- Deleuze, G.; Guattari, F. A Thousand Plateaus. Capitalism and Schizophrenia, 11th ed.; University of Minnesota Press: Mineapolis, MN, USA; London, UK, 2005. [Google Scholar]
- Lynch, K. The Image of the City; The MIT Press: Cambridge, MA, USA, 1960. [Google Scholar]
- Dovey, K. Assembing Architecture. In Deleuze and Architecture; Frichot, H., Loo, S., Eds.; Edinburgh University Press: Edinburgh, UK, 2013; pp. 131–148. [Google Scholar]
- Livesey, G. Assemblage. In The Deleuze Dictionary; Parr, A., Ed.; Edinburgh University Press: Edinburgh, UK, 2010; pp. 18–19. [Google Scholar]
- Mačiulis, A. Architektai Algimantas ir Vytautas Nasvyčiai; Vilniaus Dailės Akademijos Leidykla: Vilnius, Lithuania, 2007. [Google Scholar]
- Colomina, B. X-ray Architecture; Lars Müller Publishers: Zürich, Switzerland, 2019. [Google Scholar]
- Stravinskienė, V. Vilniaus Miesto Erdvinė Plėtra 1944–1989 M. Liet. Istor. Metraštis 2021, 2, 119–135. [Google Scholar] [CrossRef]
- Jacobs, J. Didžiųjų Amerikos Miestų Mirtis ir Gyvenimas; Lapas: Vilnius, Lithuania, 2020. [Google Scholar]
- Grunskis, T. Miesto viešųjų erdvių sistemos samprata ir formavimo modeliai. Acta Acad. Artium Vilnensis 2013, 71, 127–138. [Google Scholar]
- Varnelis, K. Cathedrals of the Culture Industry. Los Angeles Forum Archit. Urban Des. Forum Annu. 2004, 2004, 35–40. [Google Scholar]
- Mumford, L. The Highway and the City; Mentor Books: New York, NY, USA, 1960. [Google Scholar]
- Rapoport, A. Some further Thoughts on Culture and Environment. Archnet-IJAR 2008, 2, 16–39. [Google Scholar]
- Sitte, C. The Art of Building Cities; Martino Publishing: Mansfield, CT, USA, 2013. [Google Scholar]
- Salingaros, N.A. Complexity and Urban Coherence. J. Urban Des. 2000, 5, 291–316. [Google Scholar] [CrossRef]
- Stauskis, G. Japanese gardens outside of Japan: From the export of art to the art of export. Urban. Archit. Town Plan. Archit. 2011, 35, 212–221. [Google Scholar] [CrossRef]
- Girčys, G. Dėl konkurso Žalgirio mikrorajono projektui ruošti. Statyba Archit. 1973, 6, 14. [Google Scholar]
- Alexander, C. The Nature of Order. Vol. 2: The Process of Creating Life; The Center for Environmental Structure: Berkeley, CA, USA, 2002. [Google Scholar]
- Salingaros, N.A. Connecting to the World: Christopher Alexander’s Tool for Human-Centered Desig. She Ji J. Des. Econ. Innov. 2020, 6, 455–479. [Google Scholar] [CrossRef]
- Gabrėnienė, A. Šnipiškių tapatybės beieškant. Krantai 2023, 1, 26–29. [Google Scholar]
- Alexander, C. Making the Garden. First Things 2016, 260, 23–28. [Google Scholar]
- Scannell, L.; Gifford, R. The experienced psychological benefits of place attachment. J. Environ. Psychol. 2017, 51, 256–269. [Google Scholar] [CrossRef]
- Samalavičius, A.L.; Gabrėnas, A. The legacy of Lithuanian urban and semi-urban vernacular architecture and possibilities of its preservation. Buildings 2022, 12, 2087. [Google Scholar] [CrossRef]
- Traškinaitė, D. Jūratė Jurevičienė. Vilniaus medinė architektūra. Archiforma 2017, 1–2, 132–141. [Google Scholar]
- Samalavičius, S. Vilniaus Miesto Kultūra ir Kasdienybė XVII–XVIII Amžiuose; Edukologija: Vilnius, Lithuania, 2011; 512p. [Google Scholar]
- Drėmaitė, M.; Lukšionytė-Tolvaišienė, N.; Petrulis, V.; Rimkevičienė, J.; Tutlytė, J. Vilnius 1900–2005 Naujosios Architektūros Gidas; Architektūros Fondas: Vilnius, Lithuania, 2005. [Google Scholar]
- Sudjic, D. Galios Architektūra; Lapas: Vilnius, Lithuania, 2023. [Google Scholar]
- Cullen, G. The Concise Townscape; Elsevier (Architectural Press): Oxford, UK, 2006. [Google Scholar]
- Berghauser Pont, M.; Haupt, P. Spacematrix; Nai010 Publishers: Rotterdam, The Netherlands, 2021. [Google Scholar]
- Gehl, J. Miestai ir Žmonės; Lapas: Vilnius, Lithuania, 2023. [Google Scholar]
- Robert, J. Autonomija ir heteronomija architektūros teorijoje. In Architektūros Teorija Kitapus (Post)Modernizmo; Samalavičius, A., Ed.; Kultūros Barai: Vilnius, Lithuania, 2021; pp. 75–100. [Google Scholar]
- Bachelard, G. Svajonių Džiaugsmas; Vaga: Vilnius, Lithuania, 1993. [Google Scholar]
- Alexander, C.; Ishikawa, S.; Silverstein, M.; Jacobson, M.; Fiksdahl-King, I.; Shlomo, A. A Pattern Language; Oxford University Press: New York, NY, USA, 1977. [Google Scholar]
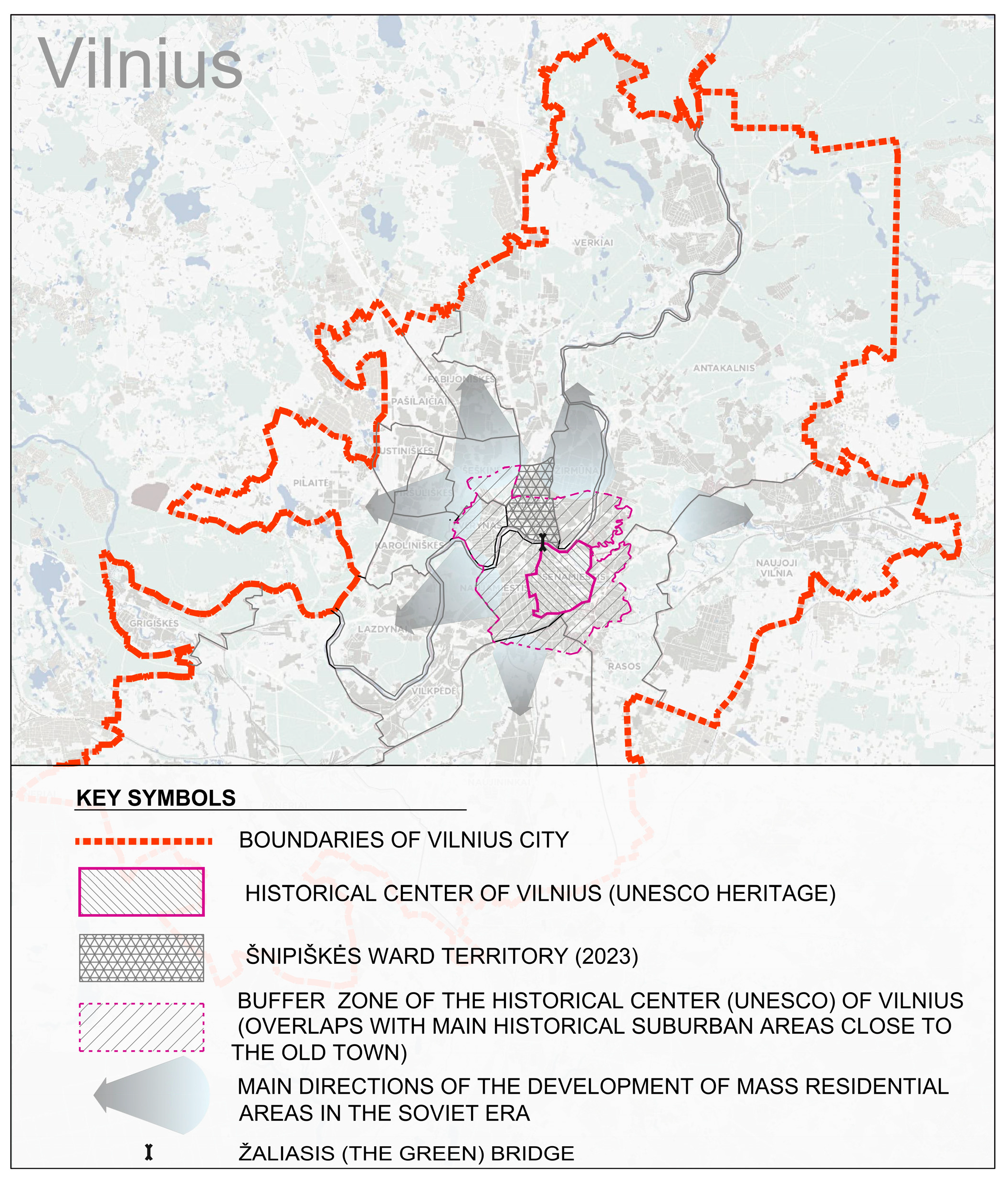
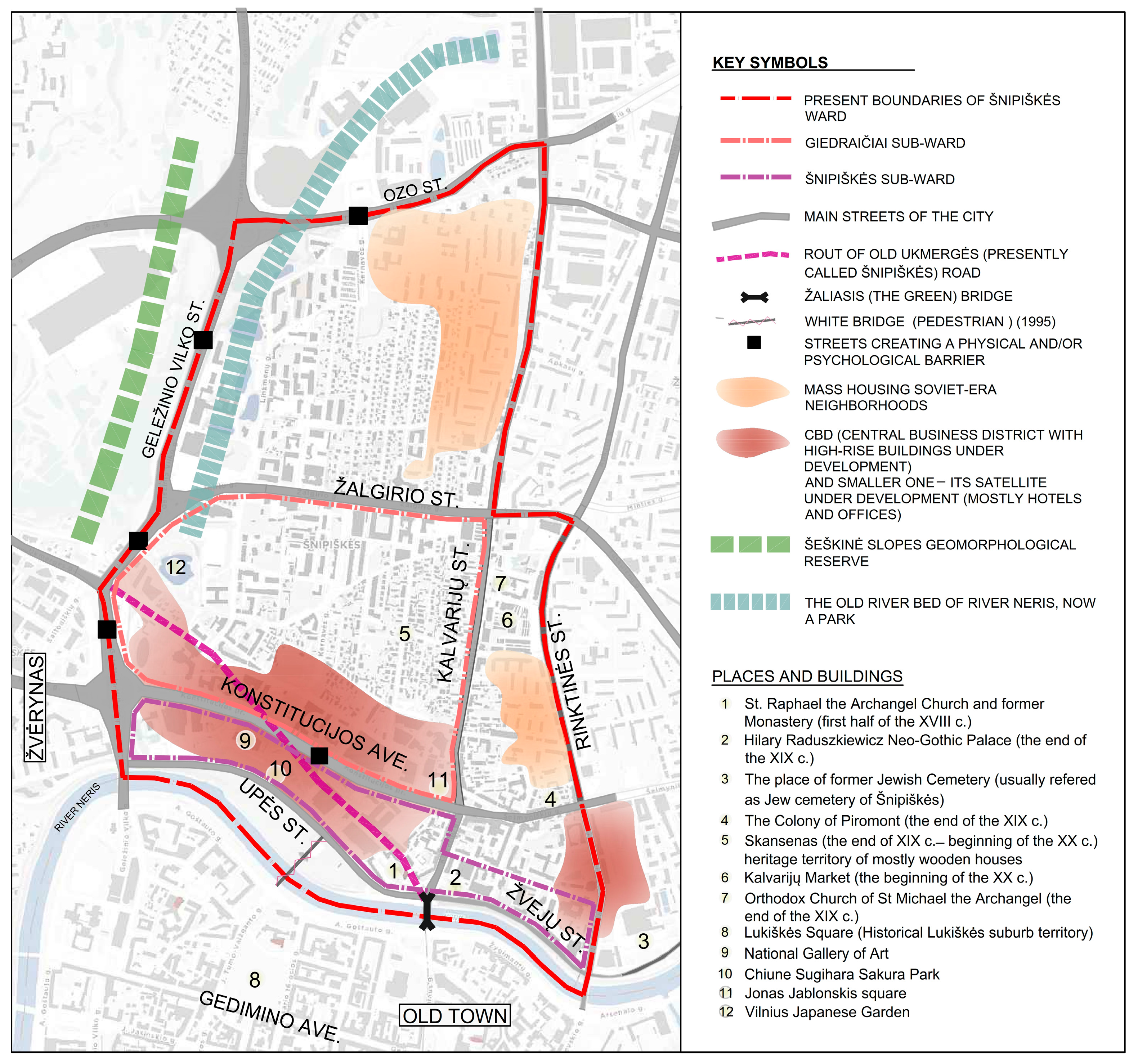
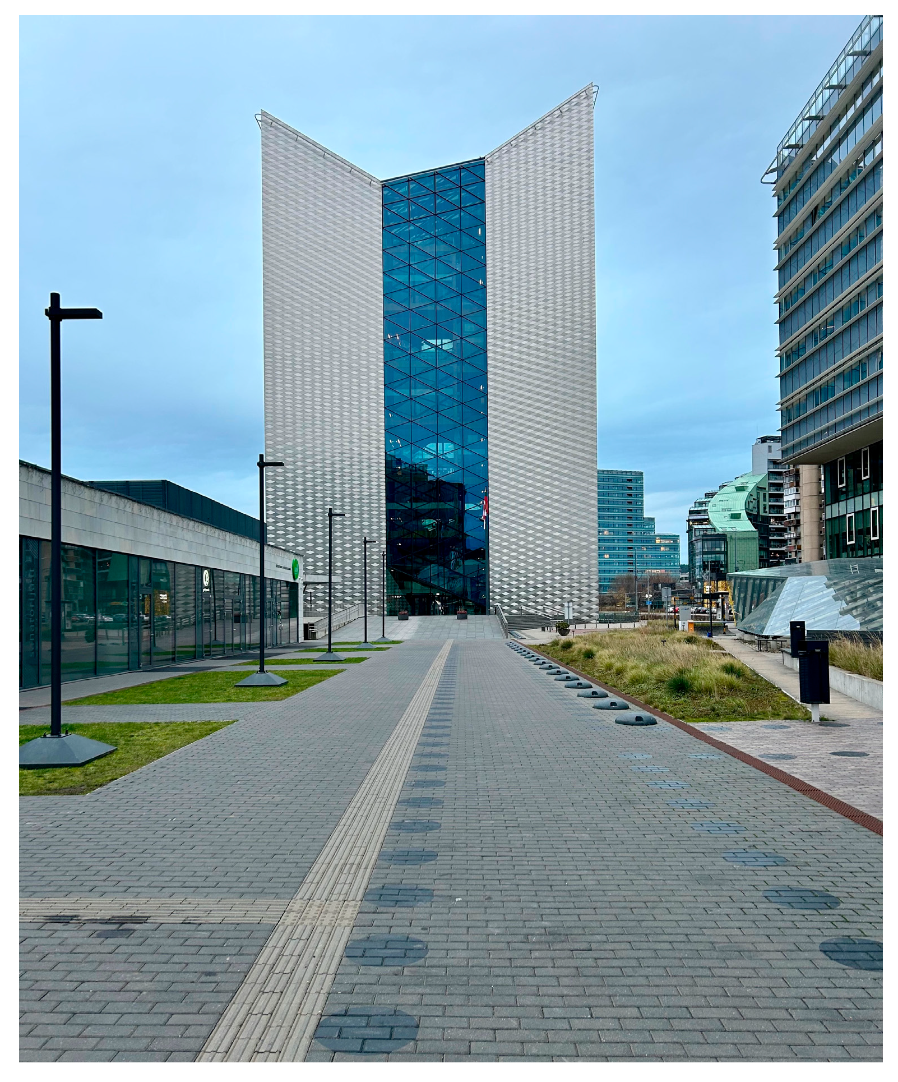

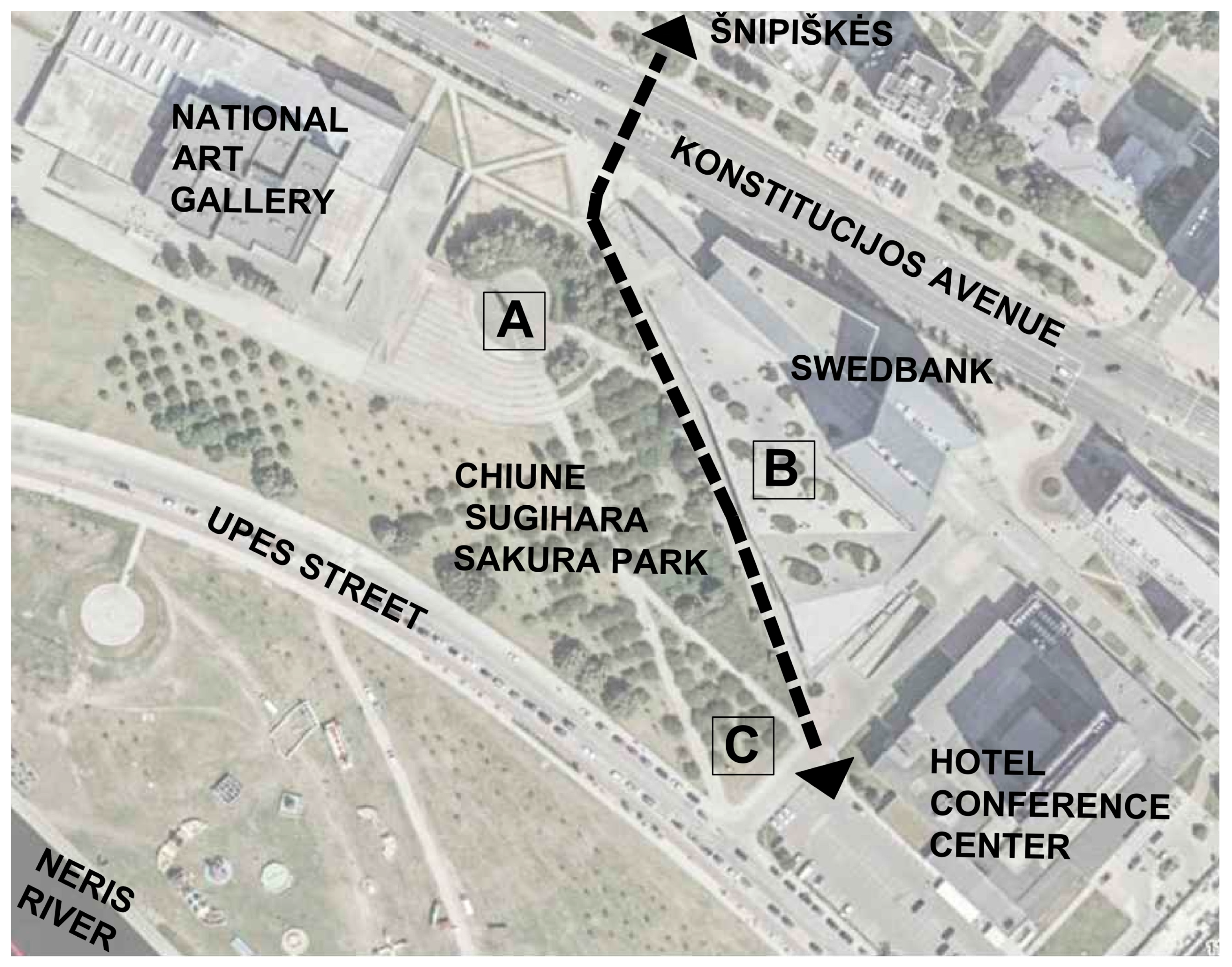

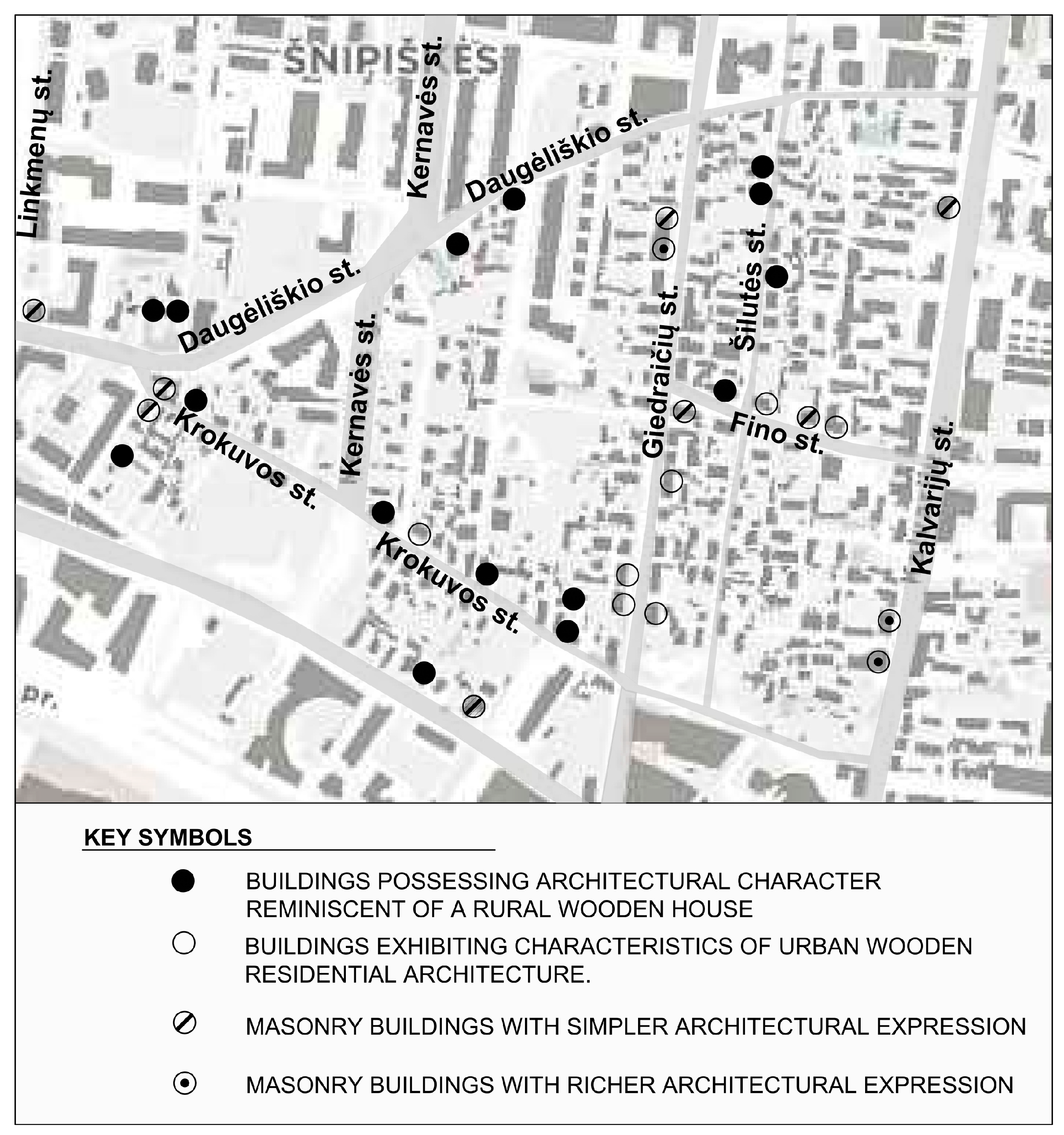
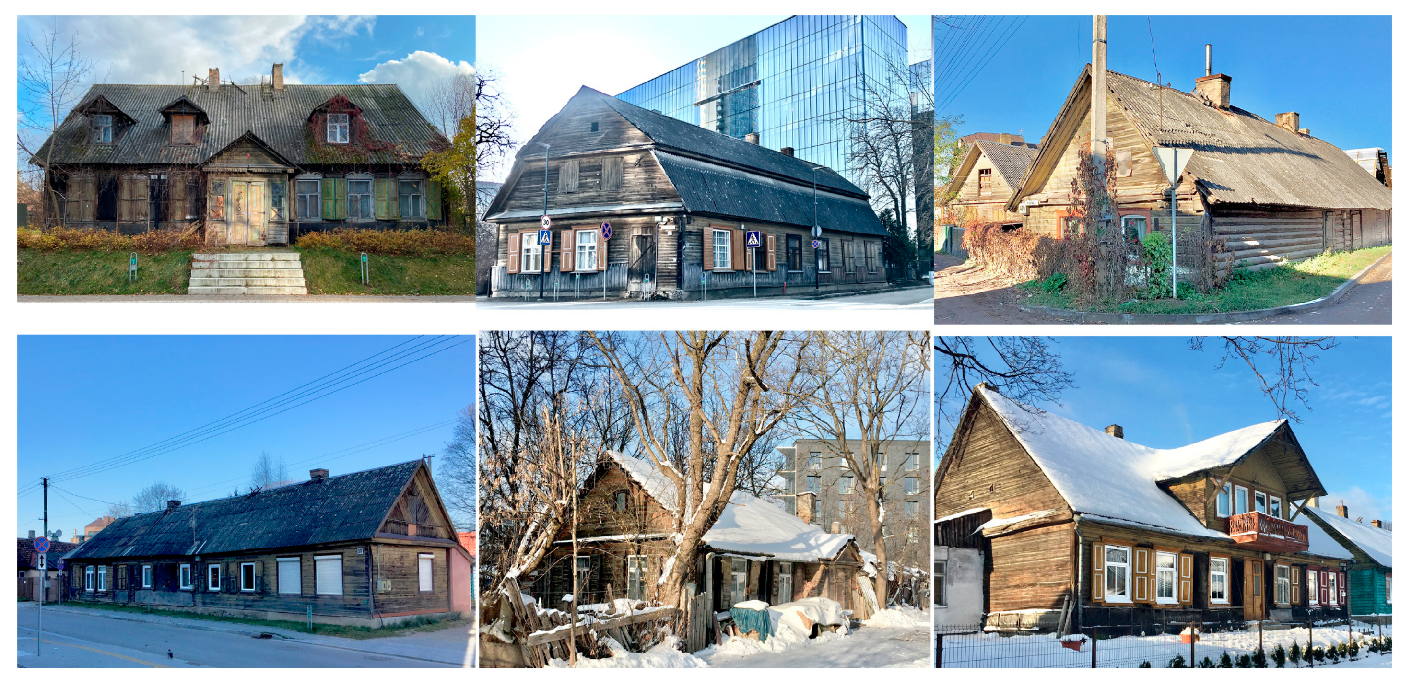

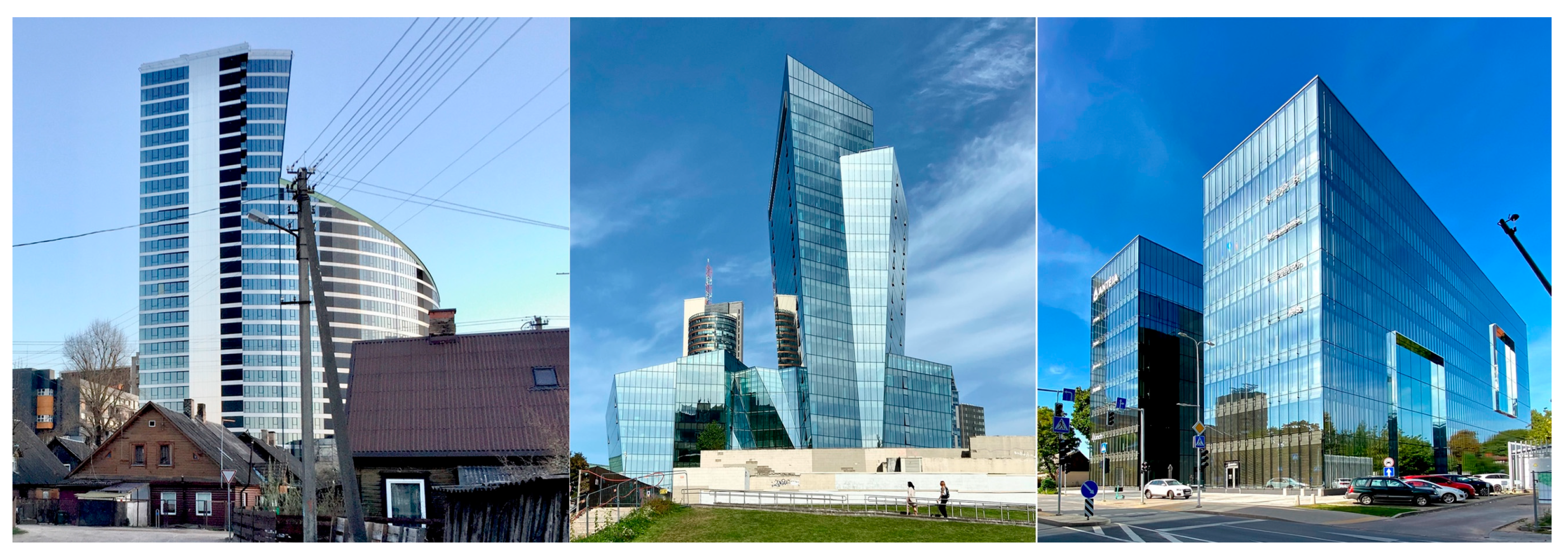
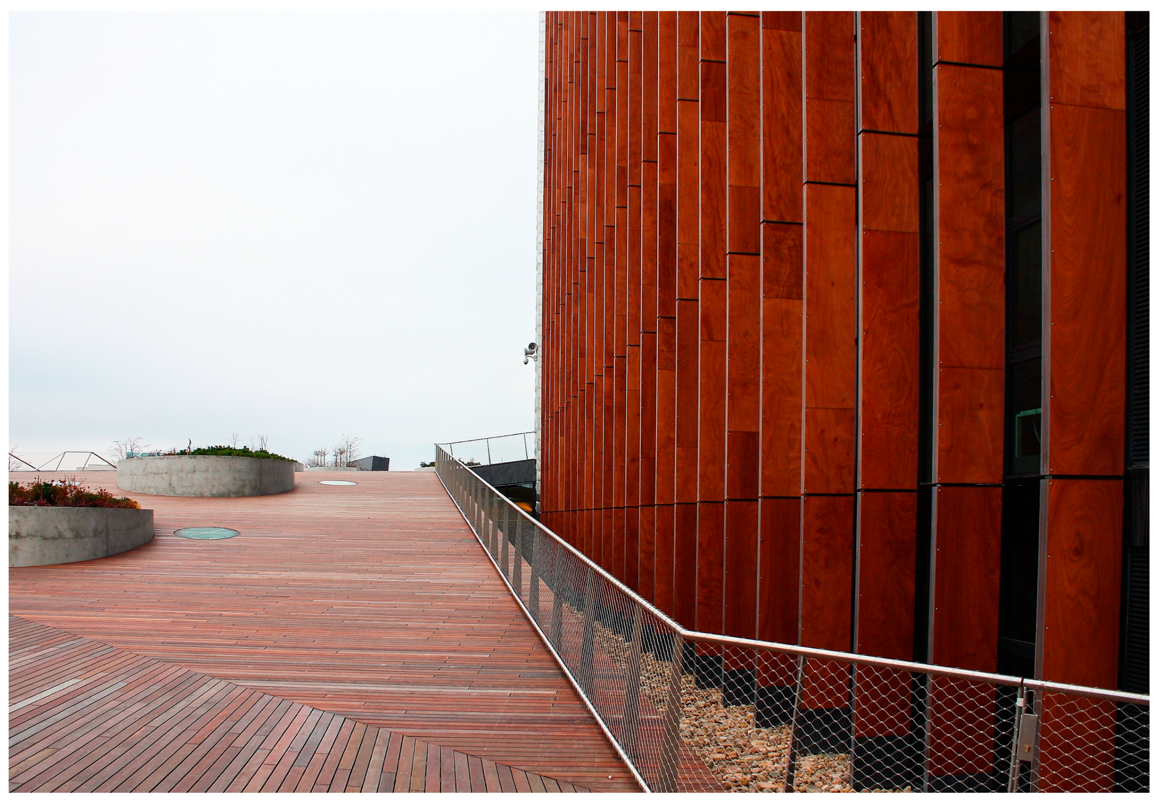


| Rural Wooden Houses | Urban Wooden Houses |
|---|---|
| Architectural character and features | |
| Simple, low, single-story buildings with a rectangular ground plan and gabled roofs, usually without cladding and with minimal decoration. Compact structures built using interlocking timber techniques (or by sticking the logs into brick pylons thus avoiding the interlocking) with the simplest craftsmanship and have either no porches at all or only poor and inexpressive parts of them. Some have storage rooms or barns next to the living quarters. | Larger and more complex in volume and roof shape than rural wooden houses, sometimes two or three storys high, with spacious attics, larger window and door openings, more symmetrical construction. They usually had tiled roofs (many of which were rebuilt during the Soviet occupation) and plank cladding. They feature more elaborate decorative elements, such as ornate window frames, decorative window grids, shutters, and verandas, as well as sawn-board cornice decorations. |
| Examples | |
| The houses on Šilutės and Krokuvos streets can be seen as typical examples of such buildings. The house at 7 Fino Street is an example of simplified construction, by sticking the logs into brick pylons. A notable example is the house at 37 Krokuvos Street, which was built with the simplest craftsmanship by interlocking logs. | Notable examples on Giedraičių Street, such as the voluminous house at 10 Giedraičių Street with its unique gabled roof and spacious attic, and the house at 7 Giedraičių Street with a beautifully proportioned wooden veranda. The house at 15 Giedraičių Street, has an open unglazed porch of graceful proportions and a high steep roof, which visually has some associations with the so-called wooden architecture of Zakopane. |
| Masonry houses with simpler architectural expression | Masonry houses with richer architectural expression |
| Architectural character and features | |
| Single-story structures, often with attics, unplastered facades, and minimal decoration. Some feature enclosed courtyards. | Typically, two or three storys high with more ornate, sometimes plastered facades. Decorative elements include half-columns, sophisticated cornices, and a distinctive rhythm of the openings and its casings. |
| Examples | |
| Buildings at 56 Lvivo Street, 5 Fino Street, 82 Kalvarju Street, and 48, 27, and 52 Giedraiciu Street, which are typically simple in design and construction. | Buildings at 56, 38, 26, and 18 Kalvarijų Street and at 46 Giedraičių Street, which are larger in volume and feature more elaborate architectural details. |
Disclaimer/Publisher’s Note: The statements, opinions and data contained in all publications are solely those of the individual author(s) and contributor(s) and not of MDPI and/or the editor(s). MDPI and/or the editor(s) disclaim responsibility for any injury to people or property resulting from any ideas, methods, instructions or products referred to in the content. |
© 2024 by the authors. Licensee MDPI, Basel, Switzerland. This article is an open access article distributed under the terms and conditions of the Creative Commons Attribution (CC BY) license (https://creativecommons.org/licenses/by/4.0/).
Share and Cite
Gabrėnienė, A.; Gabrėnas, A.; Samalavičius, A.L. Relocating the Urban Center: Lessons of Vilnius. Urban Sci. 2024, 8, 112. https://doi.org/10.3390/urbansci8030112
Gabrėnienė A, Gabrėnas A, Samalavičius AL. Relocating the Urban Center: Lessons of Vilnius. Urban Science. 2024; 8(3):112. https://doi.org/10.3390/urbansci8030112
Chicago/Turabian StyleGabrėnienė, Agnė, Arnoldas Gabrėnas, and Almantas Liudas Samalavičius. 2024. "Relocating the Urban Center: Lessons of Vilnius" Urban Science 8, no. 3: 112. https://doi.org/10.3390/urbansci8030112
APA StyleGabrėnienė, A., Gabrėnas, A., & Samalavičius, A. L. (2024). Relocating the Urban Center: Lessons of Vilnius. Urban Science, 8(3), 112. https://doi.org/10.3390/urbansci8030112





