Structure of Plot Systems and Economic Activity in Cities: Linking Plot Types to Retail and Food Services in London, Amsterdam and Stockholm
Abstract
:1. Introduction
1.1. Background
1.2. Earlier Research
1.3. Hypothesis
1.4. Outline of Paper
2. Theoretical Background: Differentiation of Plots and Economic Specialisation in Cities
2.1. Property Rights and Urban Development
2.2. Economic Specialisation and Morphological Description of Plots
3. Methodology
3.1. General Overview of the Methodological Steps
3.2. Step 1. Study Areas: London, Amsterdam and Stockholm
3.3. Step 2. Dependent Variables: Concentration of Economic Activity in Cities
3.4. Step 3. Independent Variables: Plot Types
3.5. Step 4. Preparing Models to Control Variables of Street Centrality and Built Density
3.6. Step 5. Statistical Analysis of Differences between Plot Types in Terms of the Dependent Variable
4. Results: Differences between Plot Types in Terms of Economic Activity Concentration
5. Conclusions: Importance of Plot Types for Distribution of Economic Activity in Cities
6. Discussion: Possible Extensions of the Current Study
Author Contributions
Funding
Conflicts of Interest
Appendix A. Quantitative Measures of Plots
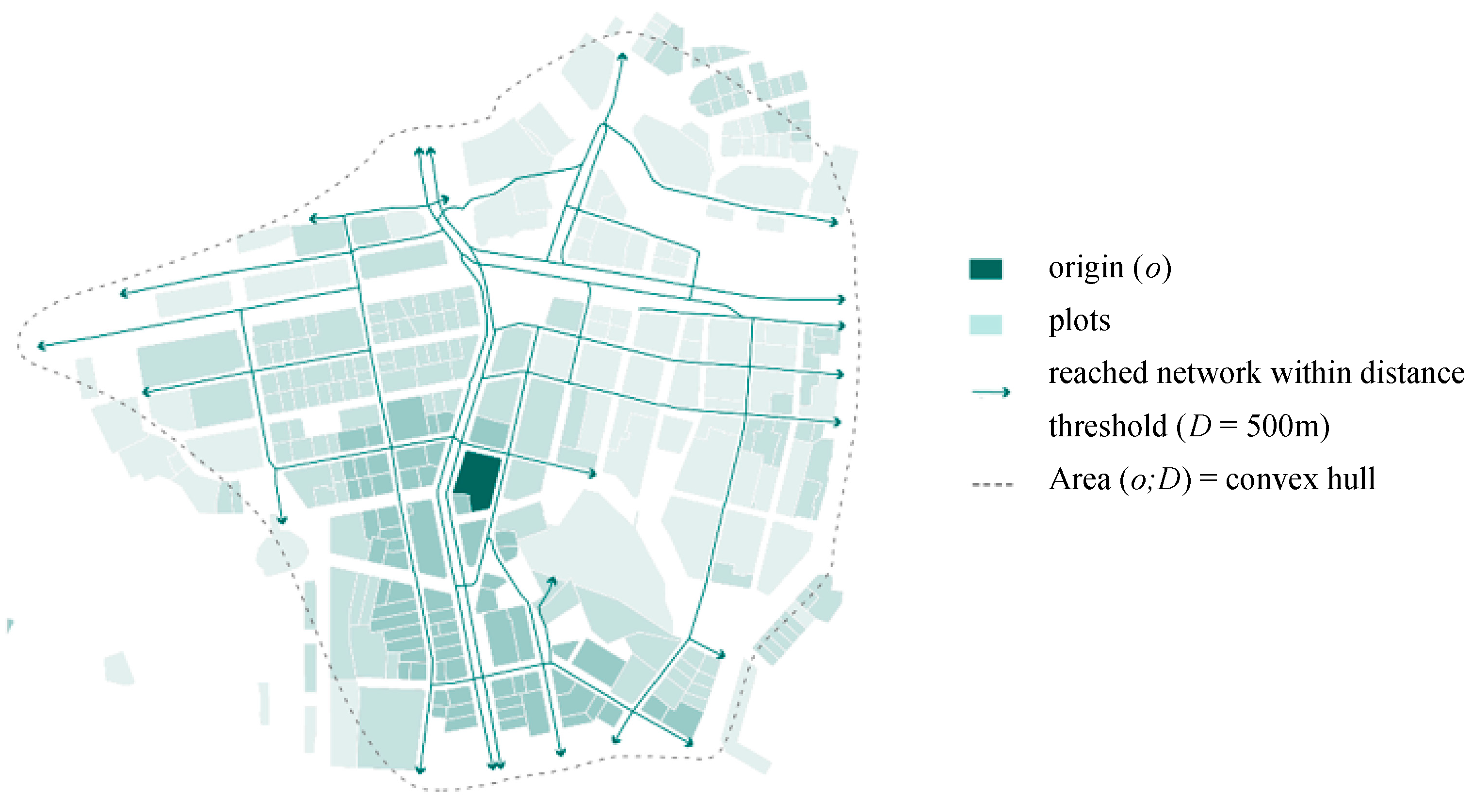
Appendix B. Distribution of Three Measures and Plot Types in London, Amsterdam and Stockholm
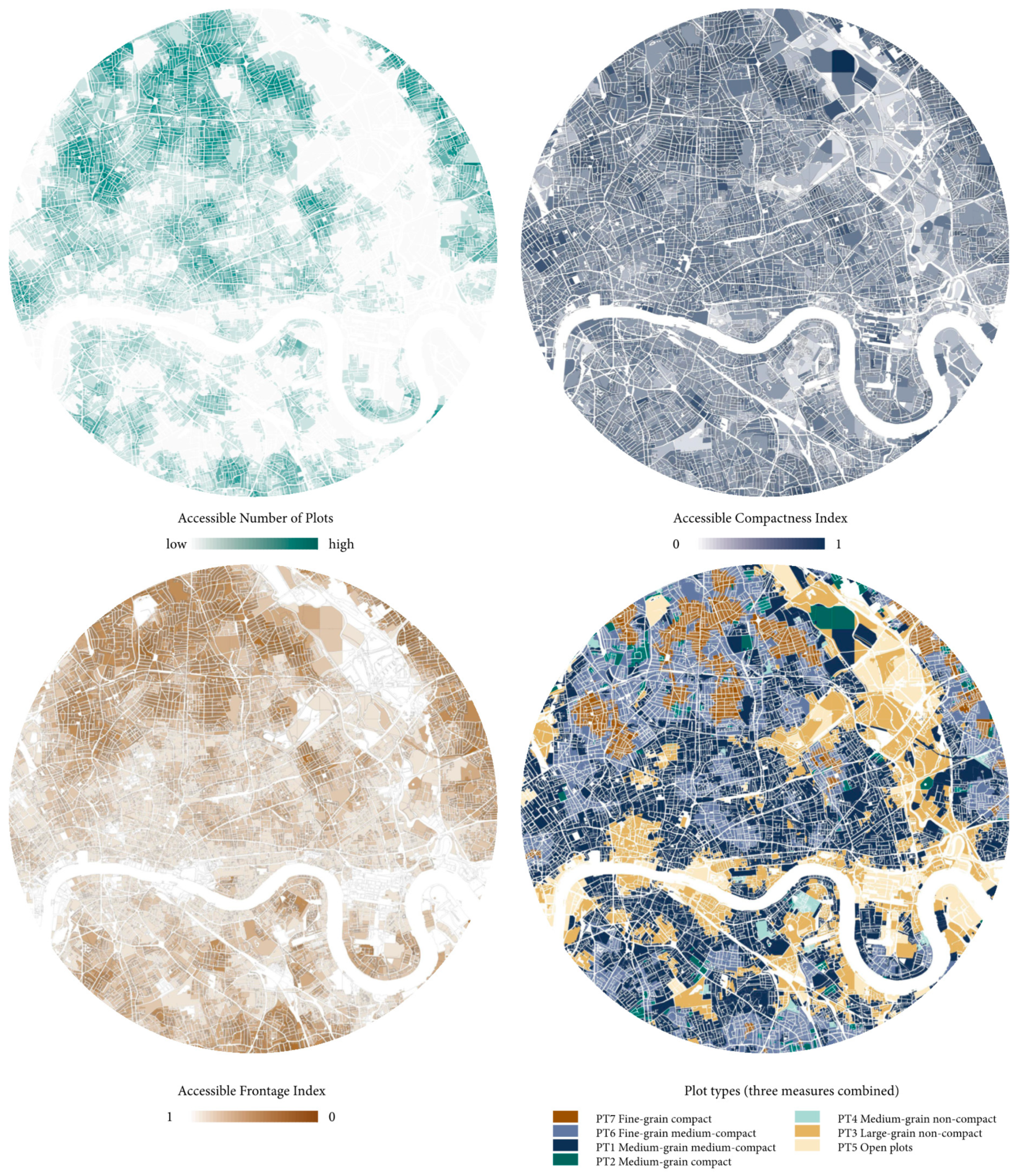
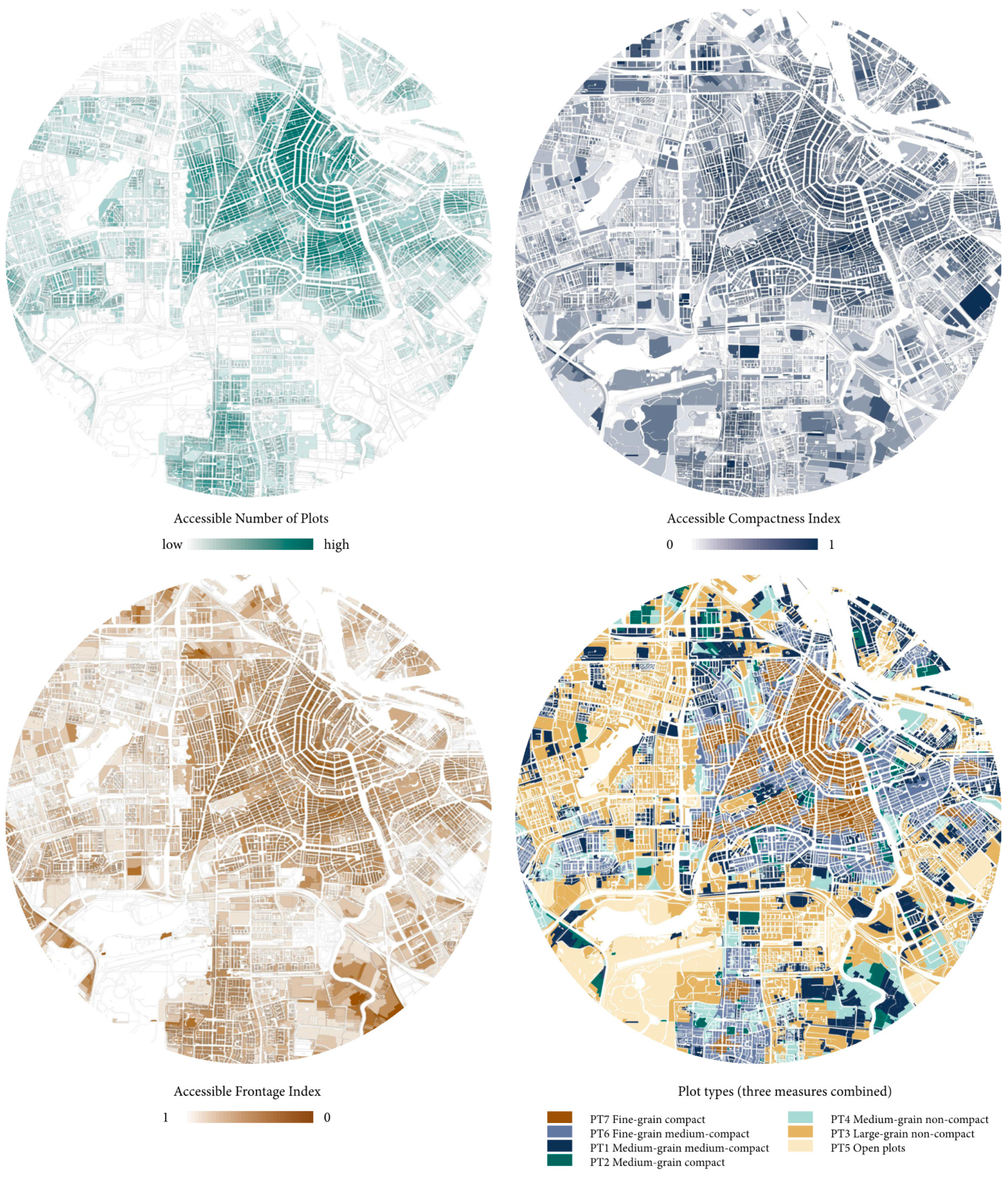
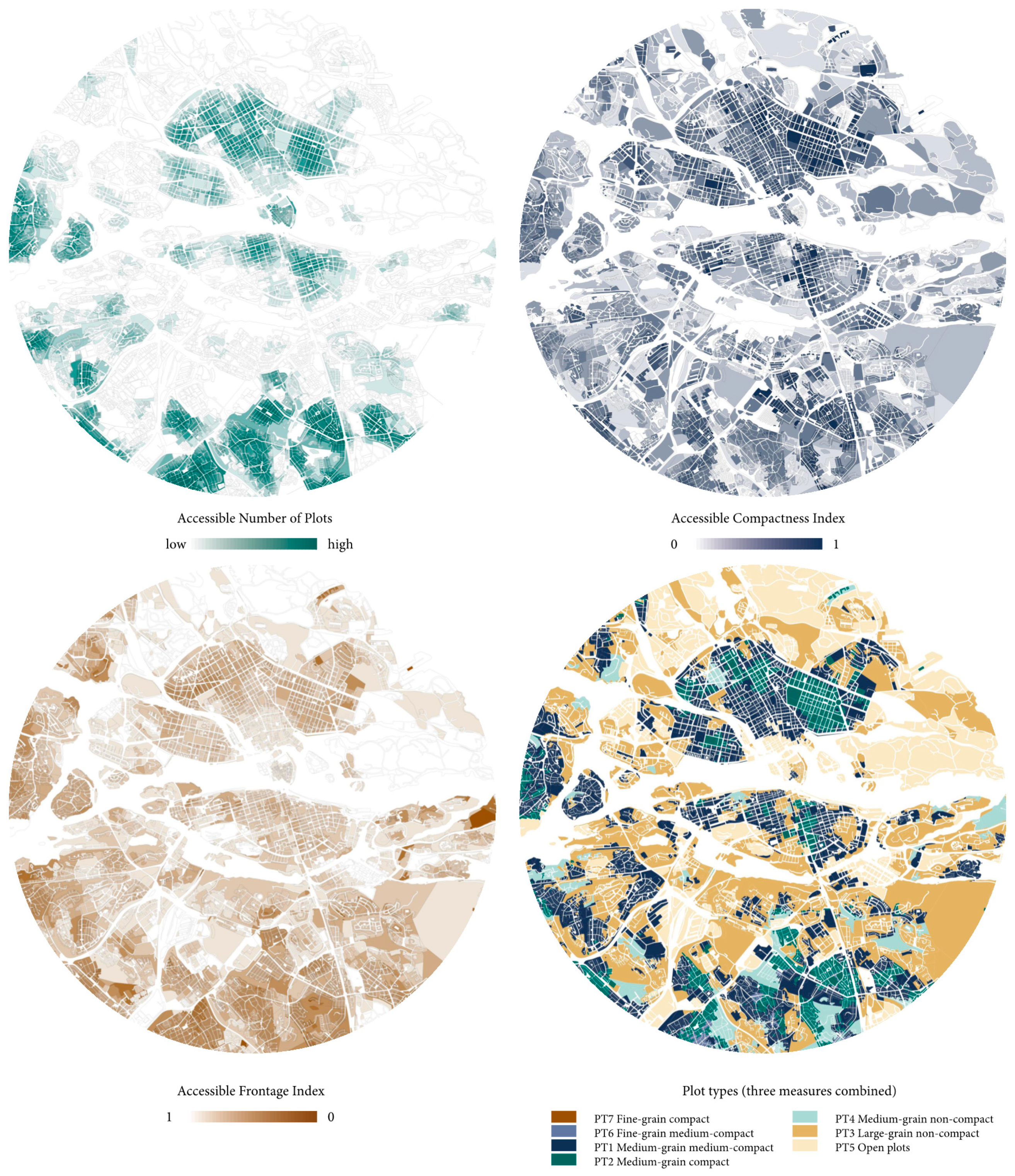
Appendix C. Preparing Models to Control Variables of Street Centrality and Built Density
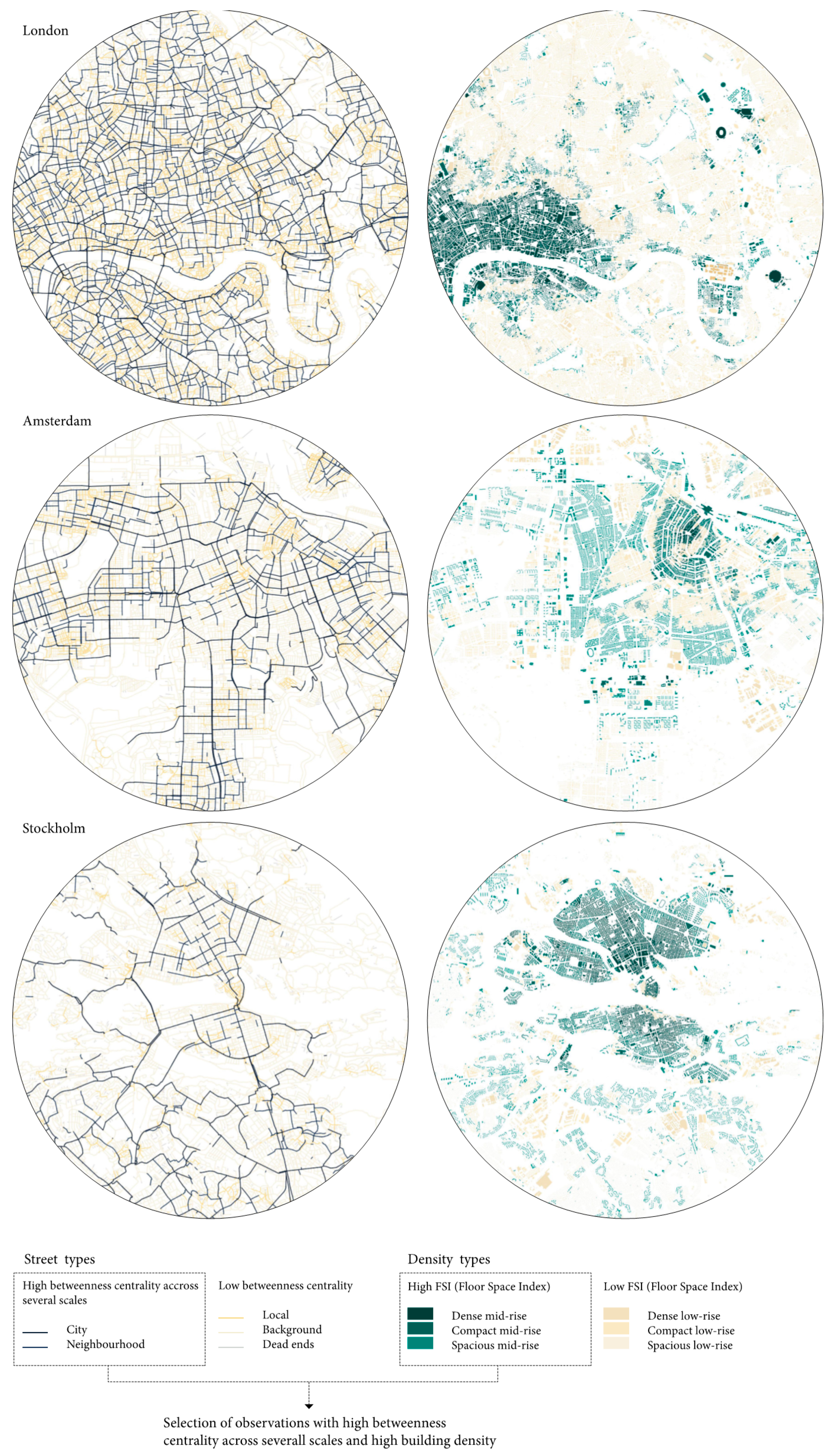
Appendix D. Distribution of Dependent Variable of Economic Activity across Plot Types in Three Cities
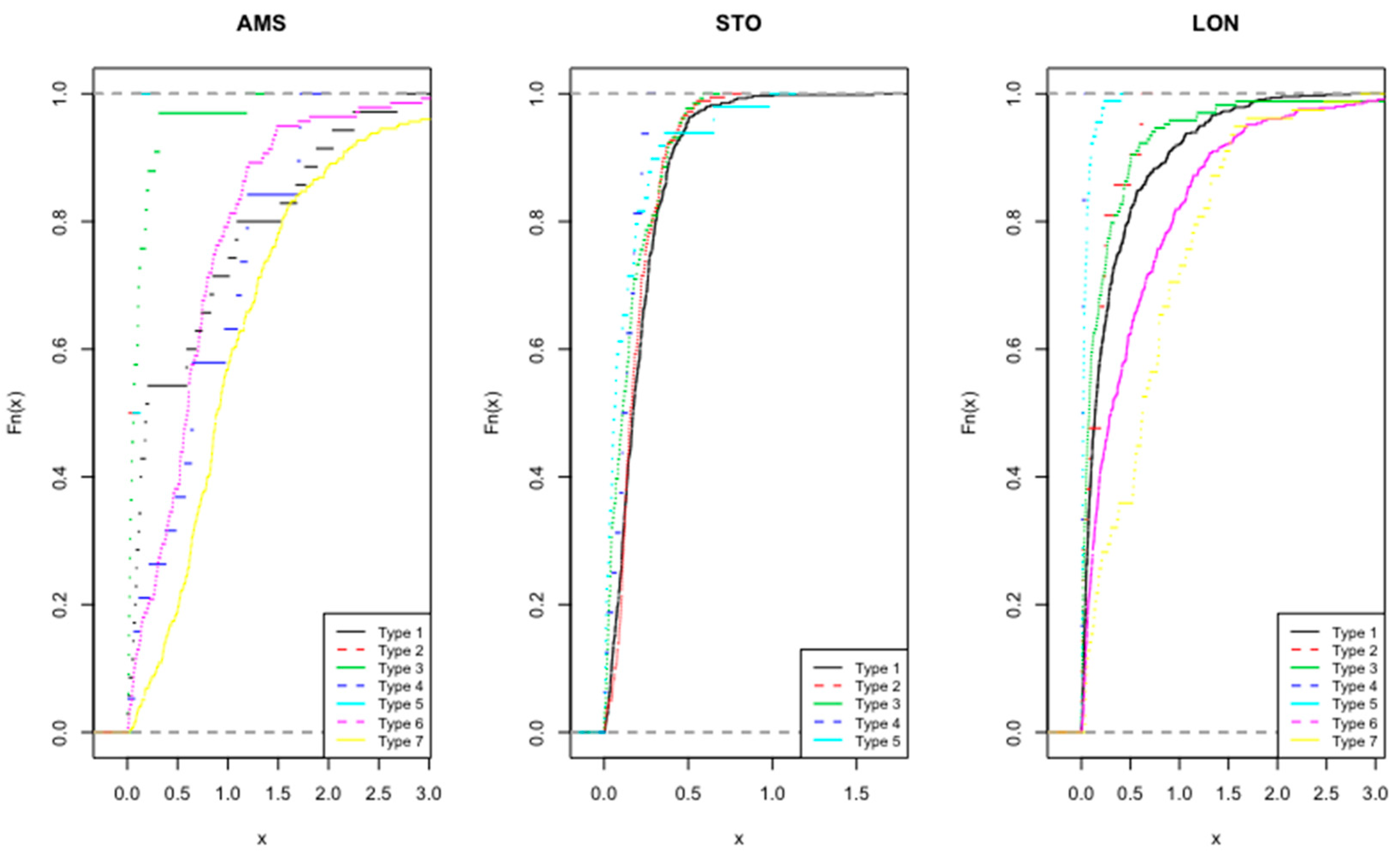
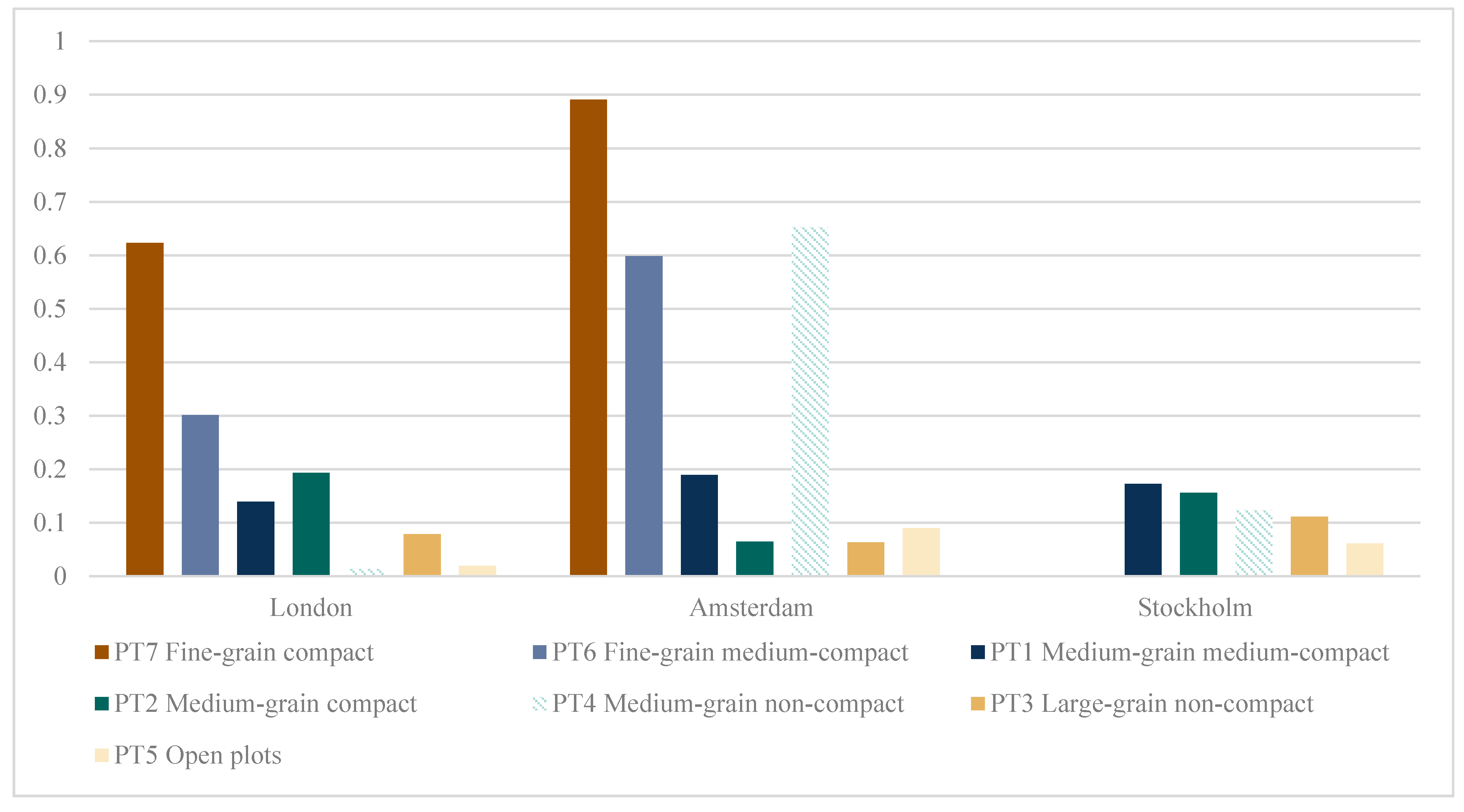
References
- Webster, C.; Lai, L.W.-C. Property Rights, Planning and Markets. Managing Spontaneous Cities; Edward Edgar Publishing Limited: Cheltenham, UK, 2003; ISBN 978-1-78195-707-3. [Google Scholar]
- Kropf, K. When Is a Plot Not a Plot: Problems in Representation and Interpretation; Unpublished Paper Presented to the Fourth International Seminar on Urban Form; University of Birmingham: Birmingham, UK, 1997. [Google Scholar]
- Kropf, K. Plots, property and behaviour. Urban Morphol. 2018, 22, 1–10. [Google Scholar]
- Buitelaar, E. Neither market nor government: Comparing the performance of user rights regimes. Town Plan. Rev. 2003, 74, 315–330. [Google Scholar] [CrossRef]
- Buitelaar, E.; Segeren, A. Urban Structures and Land. The Morphological Effects of Dealing with Property Rights. Hous. Stud. 2011, 26, 661–679. [Google Scholar] [CrossRef]
- Gibb, K.; Nygaard, C. Transfers, Contracts and Regulation: A New Institutional Economics Perspective on the Changing Provision of Social Housing in Britain. Hous. Stud. 2006, 21, 825–850. [Google Scholar] [CrossRef]
- Chung, L.L.W. The economics of land-use zoning: A literature review and analysis of the work of Coase. Town Plan. Rev. 1994, 65, 77–98. [Google Scholar] [CrossRef]
- Lai, L.W.C.; Hung, C.W.Y. The Inner Logic of the Coase Theorem and a Coasian Planning Research Agenda. Environ. Plan. B Plan. Des. 2008, 35, 207–226. [Google Scholar] [CrossRef]
- Lai, L.W.C.; Davies, S.N.G.; Chau, K.W.; Ching, K.S.T.; Chua, M.H.; Leung, H.F.; Lorne, F.T. The determination of the “true” property boundary in planned development: A Coasian analysis. Ann. Reg. Sci. 2018, 61, 579–599. [Google Scholar] [CrossRef]
- Adams, D.; Watkins, C. Greenfields, Brownfields, and Housing Development; Real Estate Issues; Blackwell Science: Oxford, UK, 2002; ISBN 978-0-632-06387-1. [Google Scholar]
- Adams, D.; Disberry, A.; Hutchison, N.; Munjoma, T. Land Policy and Urban Renaissance: The Impact of Ownership Constraints in Four British Cities. Plan. Theory Pract. 2002, 3, 195–217. [Google Scholar] [CrossRef]
- Hong, Y.; Needham, B. (Eds.) Analyzing Land Readjustment: Economics, Law, and Collective Action; Lincoln Institute of Land Policy: Cambridge, MA, USA, 2007; ISBN 978-1-55844-164-4. [Google Scholar]
- Louw, E. Land assembly for urban transformation—The case of ‘s-Hertogenbosch in The Netherlands. Land Use Policy 2008, 25, 69–80. [Google Scholar] [CrossRef]
- Bobkova, E.; Marcus, L.; Berghauser Pont, M. Multivariable measures of plot systems: Describing the potential link between urban diversity and spatial form based on the spatial capacity concept. In Proceedings of the 11th Space Syntax Symposium, Lisbon, Portugal, 3–7 July 2017; Volume 47, pp. 1–47. [Google Scholar]
- Berghauser Pont, M.; Marcus, L.; Stavroulaki, G.; Gil, J.; Serra, M.; Bobkova, E. The spatial distribution and frequency of street, plot and building types, across five cities identifying common as well as unique traits. Environ. Plan. B 2019. [Google Scholar]
- Hillier, B.; Hanson, J. Social Logic of Space; Cambridge University Press: Cambridge, UK, 1984. [Google Scholar]
- Netto, V.; Saboya, R.; Vargas, J.; Figueiredo, L.; Freitas, C.; Pinheiro, M. The Convergence of Patterns in the City: (Isolating) the Effects of Architectural Morphology on Movement and Activity. In Proceedings of the 8th Space Syntax Symposium, Santiago, Chile, 3–6 January 2012; PUC: Santiago, Chile, 2012. [Google Scholar]
- Scoppa, M.D.; Peponis, J. Distributed attraction: The effects of street network connectivity upon the distribution of retail frontage in the City of Buenos Aires. Environ. Plan. B 2015, 42, 354–378. [Google Scholar] [CrossRef]
- Cantarino, J.; Netto, V.M. Urban diversity and transformation: Public housing and the “hidden morphology of plots”. In Proceedings of the 11th Space Syntax Symposium, Lisbon, Portugal, 3–7 July 2017; Volume 53, pp. 1–53. [Google Scholar]
- Hillier, B. Space is the Machine: A Configurational Theory of Architecture; Cambridge University Press: Cambridge, UK, 1996; ISBN 978-0-521-56039-9. [Google Scholar]
- Marcus, L. Architectural Knowledge and Urban form: The Functional Performance of Architectural Urbanity. Ph.D. Thesis, KTH Royal Institute of Technology in Stockholm, Stockholm, Sweden, 2000. [Google Scholar]
- Marcus, L. The impact of land-division on long-term occupation—The possibility of such a thing as ‘natural occupation’. In Proceedings of the Third International Space Syntax Symposium, Atlanta, GA, USA, 7–11 May 2001; Tech: Atlanta, Georgia, 2001. [Google Scholar]
- Marcus, L. Spatial Capital. A proposal for an Extension of Space Syntax into a More General Urban Morphology. J. Space Syntax 2010, 1, 30–40. [Google Scholar]
- Conzen, M. Alnwick, Northumberland: A Study in Town-Plan Analysis; Institute of British Geographers: London, UK, 1960. [Google Scholar]
- Moudon, A.V. Getting to know the built landscape: Typomorphology. In Ordering Space: Types in Architecture and Design; Schneekloth, K.A., Ed.; Van Nostrand Reinhold: New York, NY, USA, 1994; pp. 289–311. [Google Scholar]
- Whitehead, J. British urban morphology: The Conzenian tradition. Urban Morphol. 2001, 5, 103–109. [Google Scholar]
- Panerai, P. (Ed.) Urban Forms: Death and Life of the Urban Block; Architectural Press: Oxford, UK, 2004; ISBN 978-0-7506-5607-8. [Google Scholar]
- Griffiths, S.; Vaughan, L.; Haklay, M.; Jones, C. The sustainable suburban high street: A review of themes and approaches. Geogr. Compass 2008, 2, 1155–1188. [Google Scholar] [CrossRef]
- Vaughan, L. Suburban Urbanities: Suburbs and the Life of the High Street; UCL Press: London, UK, 2015. [Google Scholar]
- Chiaradia, A.; Hillier, B.; Schwander, C.; Wedderburn, M. Spatial Centrality, Economic Vitality/Viability Compositional and Spatial Effects in Greater London. In Proceedings of the 7th International Space Syntax Symposium, Stockholm, Sweden, 8–11 June 2009; KTH: Stockholm, Sweden, 2009. [Google Scholar]
- Hillier, B. Centrality as process. Accounting for attraction inequalities in deformed grids. Urban Des. Int. 1999, 4, 107–127. [Google Scholar] [CrossRef]
- Cutini, V. Centrality and Land Use: Three Case Studies on the Configurational Hypothesis. Systèmes, Modélisation. Géostatistiques 2001, 188, 1–18. [Google Scholar]
- Narvaez, L.; Penn, A. The Architecture of Mixed Uses. J. Space Syntax 2016, 7, 107–136. [Google Scholar]
- Law, S.; Penn, A.; Karimi, K.; Shen, Y. The Economic Value of Spatial Network Accessibility for UK Cities: A Comparative Analysis Using the Hedonic Price Approach. In Proceedings of the 11th Space Syntax Symposium, Lisbon, Portugal, 3–7 July 2017; Volume 77, pp. 1–23. [Google Scholar]
- Narvaez, L.; Penn, A.; Griffiths, S. Spatial configuration and bid rent theory: How urban space shapes the urban economy. In Proceedings of the 9th Space Syntax Symposium, Seoul, Korea, 31 October–3 November 2013; Sejong University: Seoul, Korea, 2013. [Google Scholar]
- Xiao, Y.; Orford, S.; Webster, C. Urban configuration, accessibility, and property prices: A case study of Cardiff, Wales. Environment and Planning B: Planning and. Design 2015, 42, 1–22. [Google Scholar]
- Hillier, B. Spatial Sustainability in Cities. Organic Patterns and Sustainable Forms. In Proceedings of the 7th International Space Syntax Symposium, Stockholm, Sweden, 8–11 June 2009; KTH: Stockholm, Sweden, 2009; Volume 1, p. 20. [Google Scholar]
- Krafta, R.; Netto, V.; Lima, L. Urban Form Grows Critical. Eur. J. Geogr. 2011. [Google Scholar] [CrossRef]
- Marcus, L.; Bergauser Pont, M.; Bobkova, E. Cities as Accessible Densities and Diversities: Adding attraction variables to configurational analysis. In Proceedings of the 11th International Space Syntax Symposium, Lisbon, Portugal, 3–7 July 2017; Instituto Superior Técnico: Lisbon, Portugal, 2017. [Google Scholar]
- Ahlfeldt, G.; Pietrostefani, E. Demystifying Compact Urban Growth: Evidence from 300 Studies from Across the World. The New Climate Economy, 2017. Available online: https://newclimateeconomy.report/workingpapers/workingpaper/demystifying-compact-urban-growth/ (accessed on 8 July 2019).
- Bonfantini, B. Centri Storici: Infrastrutture per l’urbanità contemporanea. Territorio 2013, 64, 153–161. [Google Scholar]
- Berghauser Pont, M.; Haupt, P. Spacematrix; NAi Publishers: Rotterdam, The Netherlands, 2010; ISBN 978-90-5662-742-3. [Google Scholar]
- Jacobs, J. The Death and Life of Great American Cities; Random House: New York, NY, USA, 1961. [Google Scholar]
- Lozano, E. Density in Communities, or the Most Important Factor in Building Urbanity. In The Urban Design Reader; Larice, M., Macdonald, E., Eds.; Routledge: Abingdon, UK, 2007; pp. 312–327. [Google Scholar]
- Scheer, B. Towards a minimalist definition of the plot. Viewpoint. Urban Morphol. 2018, 22, 162–163. [Google Scholar]
- Vialard, A. Measures of the fit between street network, urban blocks and building footprints. In Proceedings of the Eighth International Space Syntax Symposium, Santiago, Chile, 3–6 January 2012; Volume 8101, pp. 8101:1–8101:7. [Google Scholar]
- Krafta, R. Urban convergence: Morphology and attraction. Environ. Plan. B 1996, 23, 37–48. [Google Scholar] [CrossRef]
- Sevtsuk, A. Path and Place: A Study of Urban Geometry and Retail Activity in Cambridge and Somerville, MA. Ph.D. Thesis, MIT Press, Cambridge, MA, USA, 2010. [Google Scholar]
- Sevtsuk, A. Location and Agglomeration: The Distribution of Retail and Food Businesses in Dense Urban Environments. J. Plan. Educ. Res. 2014, 34, 374–393. [Google Scholar] [CrossRef]
- Sevstuk, A.; Kalvo, R.; Ekmekci, O. Pedestrian accessibility in grid layouts: The role of block, plot and street dimensions. Urban Morphol. 2016, 20, 89–106. [Google Scholar]
- Needham, B. Planning Law and Economics: An Investigation of the Rules We Make for Using Land; RTPI Library Series; Routledge: Abingdon, UK, 2006; ISBN 978-0-415-34373-2. [Google Scholar]
- Zhu, J.; Sim, L.-L.; Liu, X. Place Remaking under Property Rights Regimes: A Case Study of Niucheshui, Singapore. Environ. Plan. A Econ. Space 2007, 39, 2346–2365. [Google Scholar] [CrossRef] [Green Version]
- Blomley, N. Property, Pluralism and the Gentrification Frontier. Can. J. Law Soc. 1997, 12, 187–218. [Google Scholar] [CrossRef] [Green Version]
- Alchian, A.; Demsetz, H. The Property Right Paradigm. J. Econ. Hist. 1973, 33, 16–27. [Google Scholar] [CrossRef] [Green Version]
- Merill, T.W. Property and the Right to Exclude. Neb. Law Rev. 1998, 77, 730–755. [Google Scholar]
- Babie, P. The Spatial: A Forgotten dimension of Property. Diego Law Rev. 2013, 50, 323–382. [Google Scholar]
- Bobkova, E.; Marcus, L.; Berghauser Pont, M. Plot systems and property rights: Morphological, juridical and economic aspects. In Proceedings of the XXIV International Seminar of Urban Form, Valencia, Spain, 27–29 September 2017. [Google Scholar]
- Marcus, L.; Bobkova, E. Spatial configuration of plot systems and urban diversity: Empirical support for a differentiation variable in spatial morphology. In Proceedings of the 12th Space Syntax Symposium, Beijing, China, 8–13 July 2019. [Google Scholar]
- Siksna, A. City centre blocks and their evolution: A comparative study of eight American and Australian CBDs. J. Urban Des. 1998, 3, 253–283. [Google Scholar] [CrossRef]
- Vialard, A. A Typology of Block-Faces. Ph.D. Thesis, Georgia Institute of Technology, Atlanta, GA, USA, 2013. [Google Scholar]
- Scheer, B.C. The epistomology of urban morphology. Urban Morphol. 2016, 20, 5–17. [Google Scholar]
- Serra, M. Anatomy of Emerging Metropolitan Territory: Towards an Integrated Analytical Framework for Metropolitan Morphology. Ph.D. Thesis, Universidade do Porto, Porto, Portugal, 2013. [Google Scholar]
- Berghauser Pont, M.; Stavroulaki, G.; Marcus, L. Development of Urban Types, based on Network Centrality and Built Density, and their Impact on Pedestrian Movement. Environ. Plan. B 2019. [Google Scholar]
- Paasch, J.M. Classification of Real Property Rights—A Comparative Study of Real Property Rights in Germany, Ireland, The Netherlands and Sweden; KTH Royal Institute of Technology: Stockholm, Sweden, 2011. [Google Scholar]
- Gehl, J. Cities for People; Island Press: Washington, DC, USA, 2010. [Google Scholar]
- Sheskin, D. Handbook of Parametric and Nonparametric Statistical Procedures, 3rd ed.; Chapman & Hall/CRC: Boca Raton, FL, USA, 2004; ISBN 978-1-58488-440-8. [Google Scholar]
- Berghauser Pont, M.; Marcus, L. Innovations in measuring density: From area and location density to accessible and perceived density. Nord. J. Archit. Res. 2014, 2, 11–31. [Google Scholar]
- Bhat, C.; Handy, S.; Kockelman, K.; Mahmassani, H.; Chen, Q.; Weston, L. Urban Accessibility Index: Literature Review; Center for Transportation Research—The University of Texas at Austin: Austin, TX, USA, 2000. [Google Scholar]
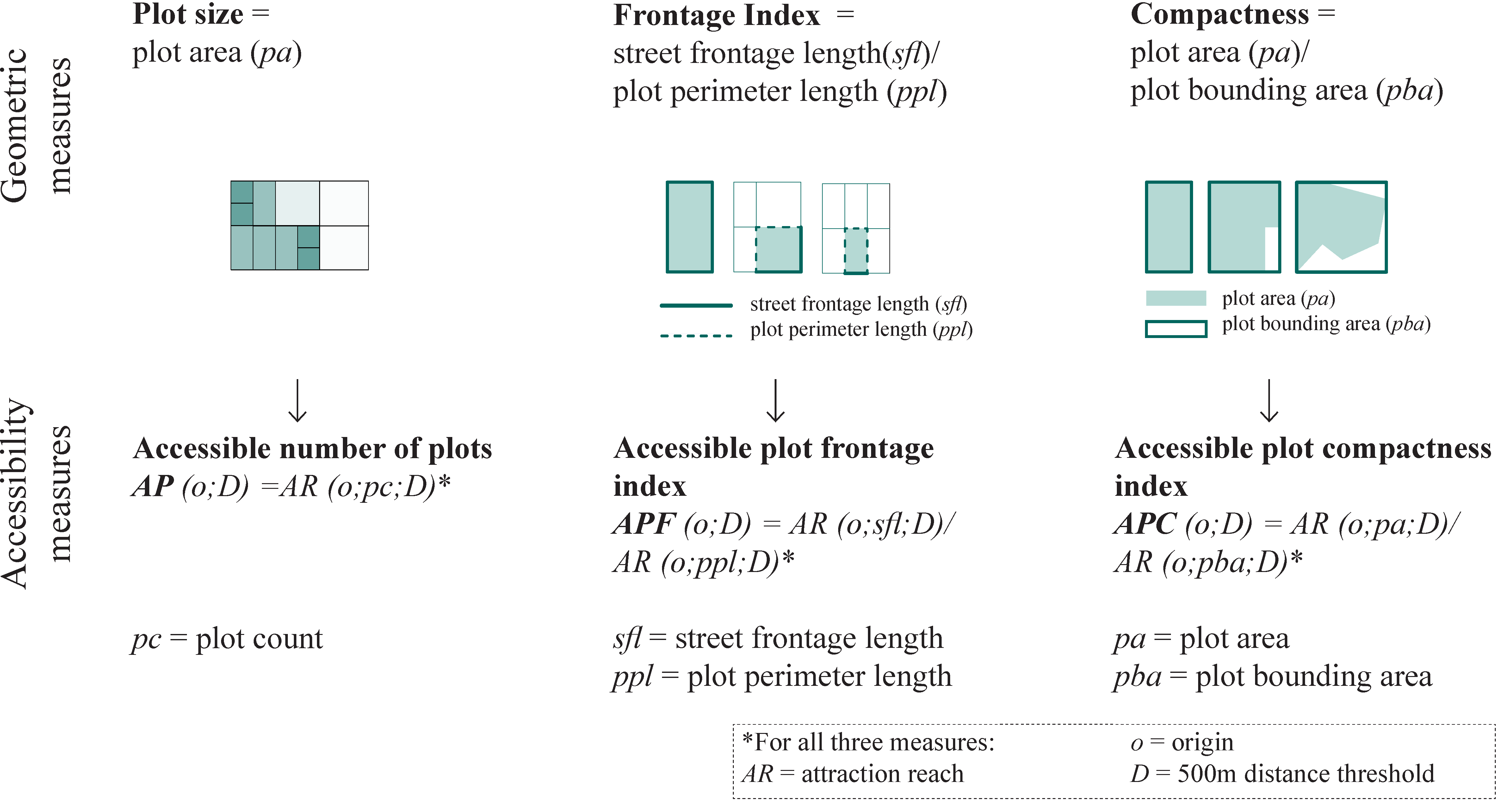
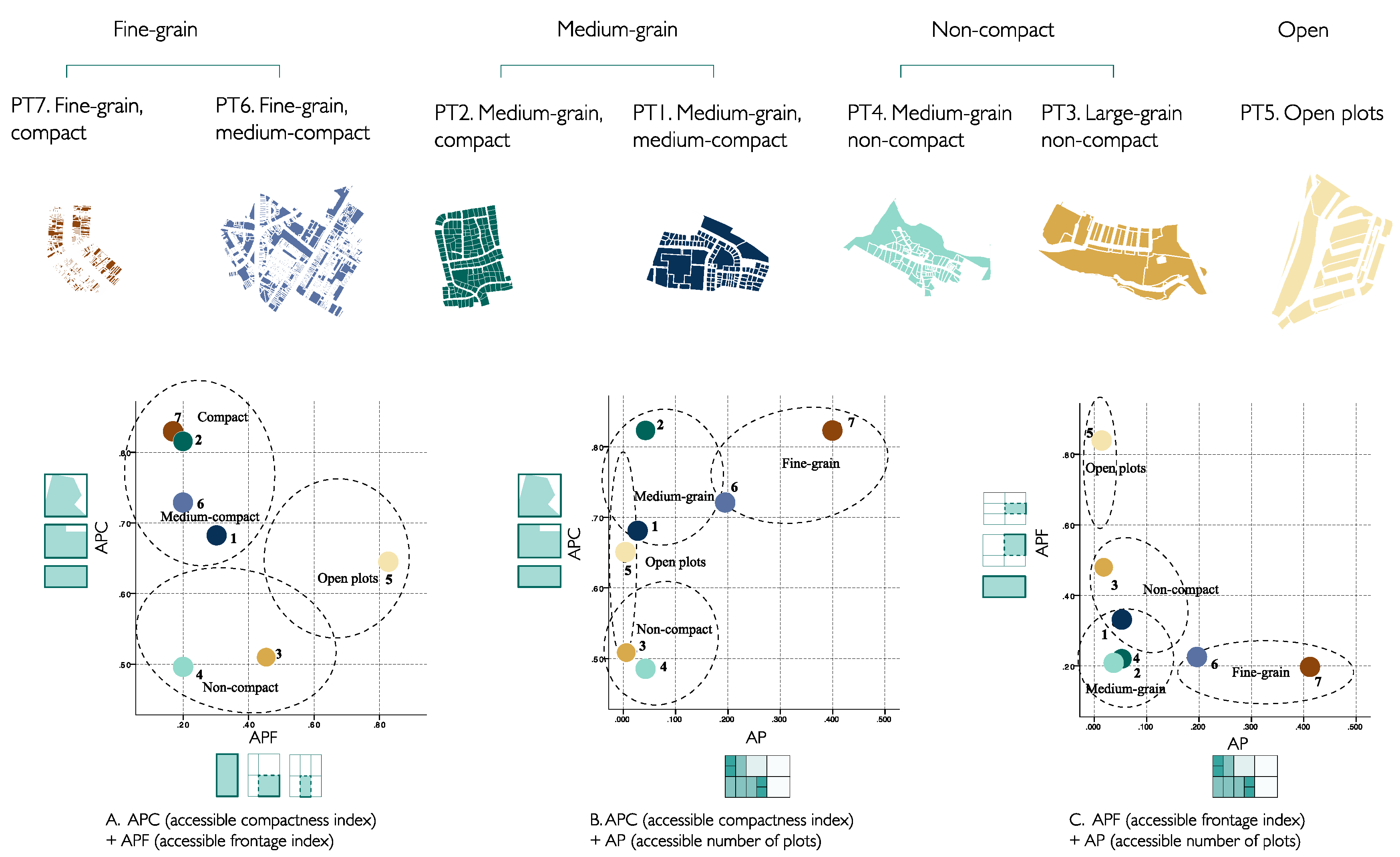
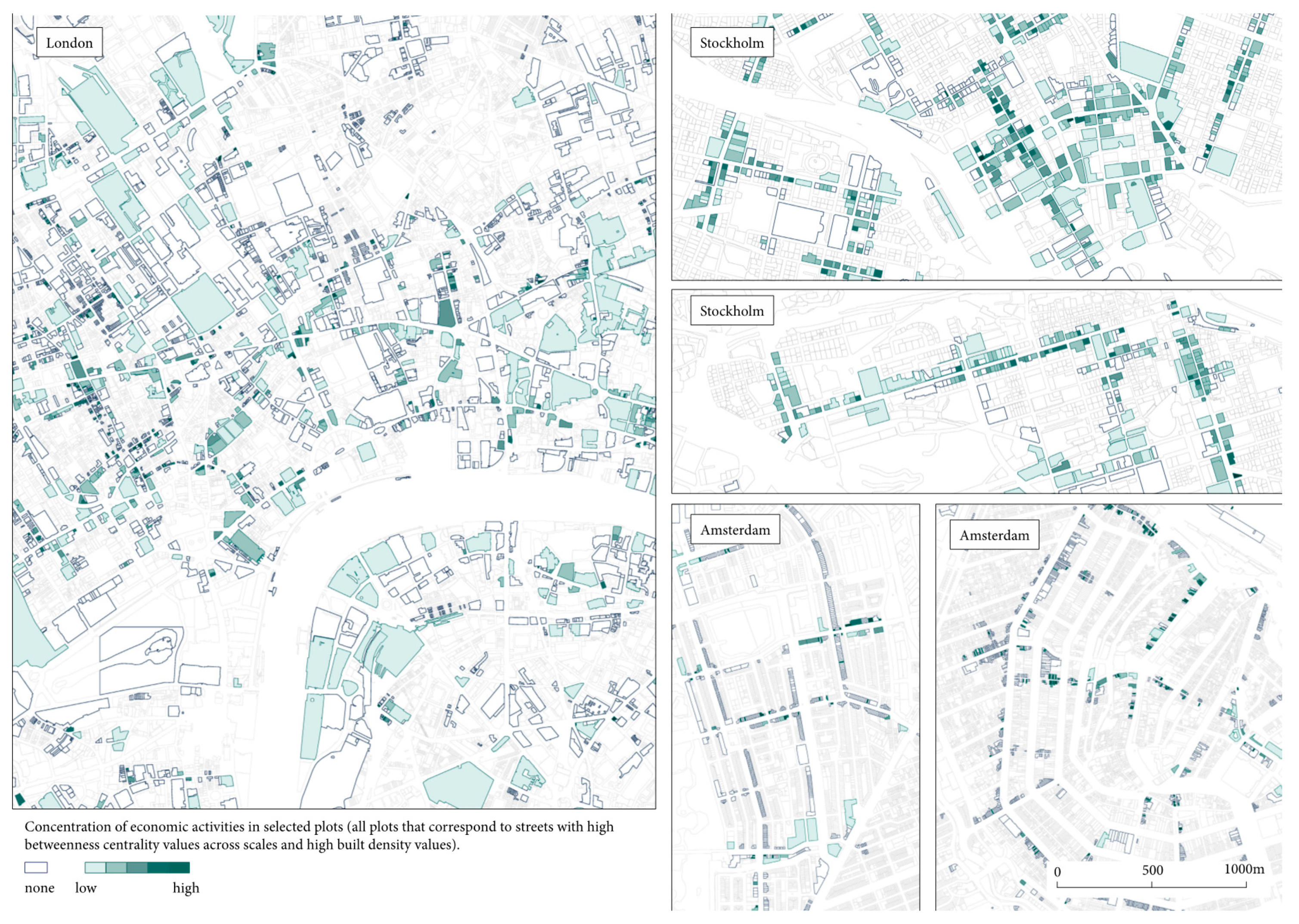
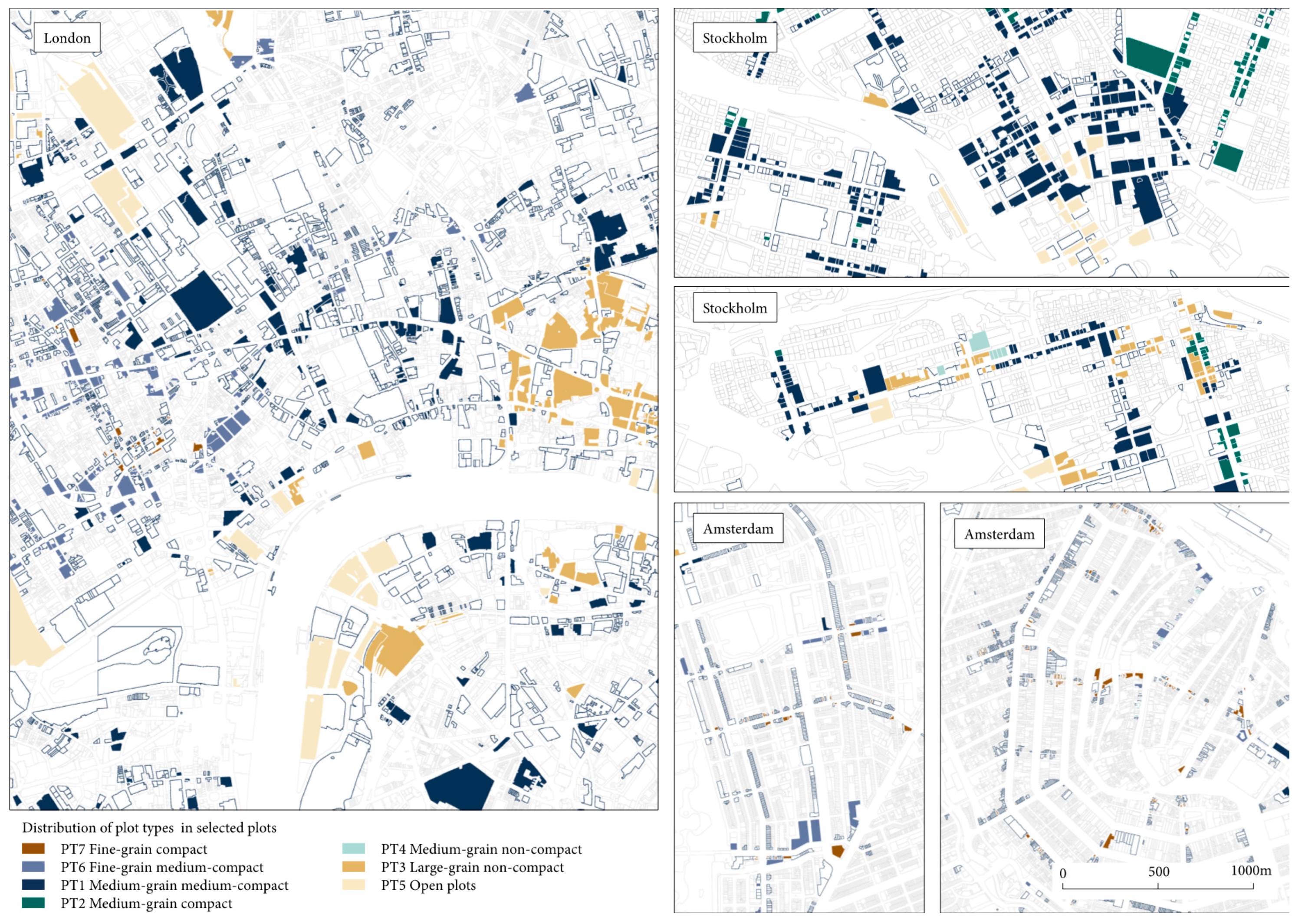
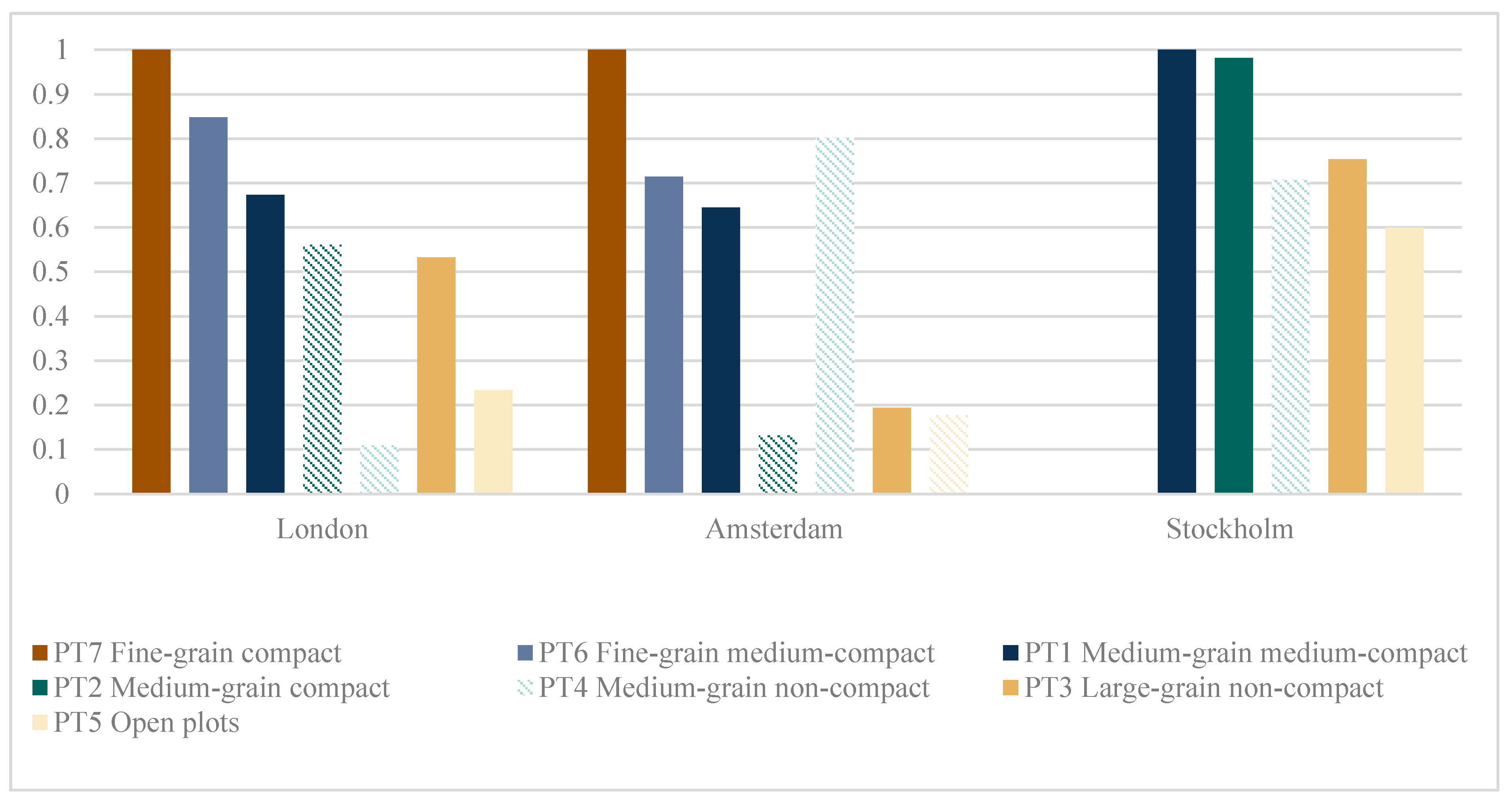
| Data Sources (Input) | Steps | Description | Output |
|---|---|---|---|
| 1. Selecting study areas: London, Amsterdam, Stockholm | |||
| Fastighet maps from Swedish Land registry in Stockholm, downloaded in 2016 | 1.1 Edit map | Exclude infrastructure (roads and rail) and water including correction of clipping errors (The study areas cover metropolitan areas of cities. For this reason, the Urban Morphological Zone (UMZ) boundaries are used, as defined by the European Environment Agency (EEA), source: http://www.eea.europa.eu/data-and-maps/data/urban-morphological-zones-2006) | Plots layer [14] |
| DKK database in Amsterdam, downloaded in 2016 | |||
| Land Registry INSPIRE Index Polygons in London, downloaded in 2016 | |||
| 2. Measuring the dependent variable of economic activity | |||
| Open Street Maps, (points of interest), downloaded in 2016 | 2.1 Filter data | Extracting economic activities (food and retail services) based on OSM coding (25xx; 23xx) | Economic Activity concentration per plot |
| 2.2 Measuring number of economic activities per plot | Sum of economic activities per plot (i.e., count) divided by plot area | ||
| 2.3 Removing zero values | |||
| 3. Measuring the independent variable using plot types | |||
| Plots layer [14] (Step 1) | 3.1 Plot measures | Accessible number of plots, AP(o,D); 500 m radius | Seven plot types [15] |
| Accessible Frontage Index, APF(o,D); 500 m radius | |||
| Accessible Compactness Index, APC(o,D); 500 m radius | |||
| 3.2 Plot types | K-means cluster analysis based on three measures | ||
| 4. Constructing statistical model: controlling for street centrality and building density | |||
| Multiscalar street types, generated by Berghauser Pont et al. [63] | 4.1 Controlling for street centrality | Extracting observations corresponding to high betweenness centrality across several scales: street types “City” and “Neighbourhood” | Observations corresponding to higher betweenness centrality across scales |
| Multivariable density types, generated by Berghauser Pont et al. [15] | 4.2 Controlling for density | Extracting observations corresponding to high building density (FSI): building types “Dense mid-rise”, “Compact mid-rise” and “Spacious mid-rise” | Observations corresponding to higher FSI |
| 5. Statistical analysis of differences between plot types in terms of economic activity concentration | |||
| Model of plot types and economic activity concentration within selected street and density types (Steps 2–4) | 5.1 Kruskal-Wallis H test | Statistical analysis of differences between the plot types, in terms of dependent variable distribution (local markets) | Comparison of mean rank values within and across three cities |
© 2019 by the authors. Licensee MDPI, Basel, Switzerland. This article is an open access article distributed under the terms and conditions of the Creative Commons Attribution (CC BY) license (http://creativecommons.org/licenses/by/4.0/).
Share and Cite
Bobkova, E.; Marcus, L.; Berghauser Pont, M.; Stavroulaki, I.; Bolin, D. Structure of Plot Systems and Economic Activity in Cities: Linking Plot Types to Retail and Food Services in London, Amsterdam and Stockholm. Urban Sci. 2019, 3, 66. https://doi.org/10.3390/urbansci3030066
Bobkova E, Marcus L, Berghauser Pont M, Stavroulaki I, Bolin D. Structure of Plot Systems and Economic Activity in Cities: Linking Plot Types to Retail and Food Services in London, Amsterdam and Stockholm. Urban Science. 2019; 3(3):66. https://doi.org/10.3390/urbansci3030066
Chicago/Turabian StyleBobkova, Evgeniya, Lars Marcus, Meta Berghauser Pont, Ioanna Stavroulaki, and David Bolin. 2019. "Structure of Plot Systems and Economic Activity in Cities: Linking Plot Types to Retail and Food Services in London, Amsterdam and Stockholm" Urban Science 3, no. 3: 66. https://doi.org/10.3390/urbansci3030066
APA StyleBobkova, E., Marcus, L., Berghauser Pont, M., Stavroulaki, I., & Bolin, D. (2019). Structure of Plot Systems and Economic Activity in Cities: Linking Plot Types to Retail and Food Services in London, Amsterdam and Stockholm. Urban Science, 3(3), 66. https://doi.org/10.3390/urbansci3030066





