Abstract
BIM (Building Information Modelling) is used to create and manage data during design, construction, and operation. It helps to effectively manage resources and optimize processes in the construction industry. Geotechnical engineering is one of the complex disciplines that may require BIM integration. Various data types must be provided in a timely manner and require real-time feedback, fast processing, and construction guidance. The first problem presented in the paper is the use of the traditional 2D-based method used by engineers for a particular task. It seems to be impractical when some adjustments are included. Another issue is the lack of communication between the workers. It poses the problem of information exchange and misunderstanding during the interpretation of technical data. This paper aims to find different integration techniques and steps for integrating geotechnical data into the BIM process. Methods used to examine the topic are qualitative research, literature review, and case studies. These methods were useful for studying the problems and introducing the soil information into the BIM application. Firstly, a case study with I-BIM was considered, and the BIM–FEM–BIM interaction was applied to introduce geotechnical information with Plaxis 3D. The results have shown that further development of BIM in infrastructure is needed. Another case study explored the present state of the geotechnical design in BIM and potential solutions. The new frameworks were recreated: many boreholes were imported to the BIM, and a 3D geometric model of the entire hill was created for the hill fortification structure with soil clogging. The last two studies in Malaysia modeled a 3D subsurface and used two geotechnical formats, AGS and CVS. The first includes more information than the second; however, the second can be used for a more generalized model. Overall, BIM–FEM interaction can be used as a geometric model for data transfer. However, the open data format of the Industry Foundation Class (IFC) or geotechnical data format of the AGS and CVS were suggested to be used for greater flexibility. It was also found that excessive information makes the model loaded and complex. Therefore, it was recommended that big data be summarized properly with minimal loss of necessary data. Further research is needed to understand data transmission schemes of geotechnical information better. Moreover, it is recommended to put all the strategies directly into practice to create a geotechnical design.
1. Introduction
At present, with the development of technology and its application in various fields, including construction—one of the fastest-growing industries [1]—it is worth paying attention to the concept of digital construction, which is a political initiative that contributes to solving the problem of low productivity and efficiency in the construction industry [2]. The causes of problems in a construction project include unforeseen situations on the site, unfavorable climate for construction, inaccuracies in design and planning, lack of resources, etc. [3]. To address the causes of these problems and issues of sustainability and stricter recycling and resource efficiency regulations at sites, groups of architects, engineers, builders, and facility managers are looking for ways to manage resources effectively [4]. Digital building is the implementation of innovative approaches to integrate processes throughout the life cycle of a construction project using the concept of building information modeling (BIM).
Building Information Modeling (BIM) is the modern technology of digital transformation in architecture and engineering. The technology includes software and multi-disciplinary data processing procedures for designing, documentation and modeling [5]. The key features of BIM are the modeling of data-integrated objects and enabled cloud platforms for collaboration purposes. The created models contain different data and can interact with other objects. The entire project will be full of information and dependent interactions, making it easy to make necessary updates fast and efficiently [6]. BIM technology offers efficiency improvement in the construction industry in terms of increased collaboration between project participants [7].
BIM technology can be utilized for different purposes in different engineering disciplines. One of the areas of significant interest for BIM is structural engineering analysis. The reasons for this interest are the ability of BIM software to have integrated material structural properties and to perform load condition analysis and geometry modeling. These three properties are the core required capabilities for structural engineering. In addition, BIM has the potential to add time and cost data to provide detailed information for construction purposes [5]. This data can help to model multiple structural design alternatives to be compared by stakeholders [5]. Several BIM tools are currently used in the structural engineering industry, including Autodesk Revit, Autodesk Robot Structural Analysis, and Tekla structures, which are the most-used tools in this sector.
BIM has become an innovative technology that created pressure on architectural firms. With proper implementation, companies that adopt new technology can have a big advantage in the construction industry. The proposed benefits are cost and time savings, significant reduction in design errors and conflicts and overall better quality of construction [8]. It is stated that architectural firms in the US can take a big advantage in the market by using BIM, as it reduces costs and improves architectural practices. In his research, Gokuc found that Autodesk Revit software is the most popular BIM tool used among US architectural firms. The survey results indicate that among the top 500 American design firms, 99% have Revit software and use it for architectural design purposes [8]. For designers and architects, BIM has become an effective tool, so BIM implementation is gradually developing in this discipline.
While other engineering disciplines have progressed in implementing BIM technology principles, it seems as though the geotechnical engineering position is being ignored. Vaniek et al. stated in 2021 that the primary reason for this is the risks associated with the geotechnical parameters of the soil [9]. Ground soil properties change with position, which creates some uncertainties. Most of the geotechnical firms in the US still use the traditional 2D process and software to create foundation designs [10].
BIM, as with any other engineering branch, has benefits in incorporating information into geotechnical projects. The main role of BIM in geotechnical design is to minimize the risks and optimize the foundation construction phases [11]. Building Information Modeling technology has significant potential for geotechnical engineering purposes, as it reduces costs by reducing the risk of foundation.
In the construction industry, BIM is a common concept known as a powerful method to optimize the construction process in terms of money and time. For example, in the UK, by 2014, 54% of all projects were made using BIM technology [10]. The main aspect of digital construction is the creation and reuse of consistent digital information by project participants throughout the construction and operation of the facility [2].
The construction industry consists of two main parts: Structural Engineering (SE) and Geotechnical Engineering (GE). It so happens that much of the BIM research and the BIM methodologies developed are for the SE area. This could be attributed to the fact that it is easier and simpler to develop new 3D modeling techniques for implementation in SE rather than in GE. In addition, many BIM-specific SE standards have been developed and maintained by researchers, industry experts, and the BuildingSMART organization [12].
As to whether such standards exist for civil engineering, the German research project ForBAU, for example, has come up with several concepts for creating parametric 3D models of bridges and roads. On the other hand, a Japanese research team has developed a new concept defining a product model for shield tunnel projects. Moreover, similar projects have been launched in countries like Korea, France, Finland, and the USA. These infrastructure projects aim to find various solutions that implement a standardized building infrastructure information model [12].
An important part of infrastructure construction is geotechnical design, which is complex and diverse. Geotechnical engineering is closely related to other disciplines, especially geological and structural engineering. During the construction process, there are often moments when interdisciplinary coordination is needed, which is one of the project management tasks. Throughout the process, various types of data must be provided to geotechnical engineering in time, and this requires fast processing and integration, real-time feedback, and construction guidance.
Currently, there are various approaches for integrating BIM technology in the field of SE. However, several studies are needed to reach a similar level in the field of civil engineering (CE). Today, most geotechnical and infrastructure work is carried out in a traditional 2D-based manner, allowing engineers to focus on a particular task. But when there are adjustments, each engineer must redesign their part, which subsequently leads to less efficient, less consistent, and laborious execution of the task.
The second problem is the lack of interaction between participants from different disciplines. In many cases, each organization designs its part separately, and there is no data transfer to other design areas. Therefore, if it is necessary to exchange information, engineers are faced with reconstructing the system, which requires a certain interpretation of geometric and semantic information [13].
While BIM technologies are used to plan and manage the construction process from the beginning of a project to operation, the model is devoid of a geotechnical aspect, which is fraught with costly errors, particularly if the project is based on infrastructure [14]. Because many projects designed using BIM do not consider soil data, there is a significant possibility that integrating geotechnical data into the BIM process will help optimize construction [10]. The main challenge in using geotechnical data for the BIM team is extracting and assimilating this data from archived geotechnical data, which are mostly geotechnical survey reports and geological sections. In addition, there is no convenient link between the original data and those generated by construction to correct interpretable errors in the geotechnical data, while no way has been found to combine monitoring data with the original geotechnical data to determine the trend of monitoring variables [14]. Therefore, this work aims to identify and evaluate various integration strategies and methods of integrating geotechnical data into the BIM process and evaluating them. In this research work, a qualitative research method was applied, and a literature review was done on the topics of geotechnical engineering, building information modeling, and integrating geotechnical information into digital building modeling. This paper also considered and described case studies during which various strategies for introducing soil information into the modeling process were applied.
2. Geotechnical Engineering
In the process of planning, designing, and constructing a project regarding works related to foundations, embankments, and earth retaining structures, it is essential to know the structure and characteristics of the local soil [15,16,17] since each soil has individual physical and chemical properties [15].
Geotechnical engineering is a part of civil engineering that studies the behavior of the soil during the construction process and in the further operation of the facility. Geotechnical engineering deals with geology, geomechanics, and hydrogeology and is carried out through geotechnical studies. One of the main tasks of this discipline is to identify potential geological and hydrogeological problems and find solutions that match the mechanical characteristics of the soil [18]. Geotechnical modeling consists of two completely different parts, the structural part of the geotechnical system and the earth or soil, a natural component [19].
Construction project managers face several problems, and the most common of these are the mismatch between the real-time construction process and the planned one and the mismatch between the real budget of the construction process and the planned one [3]. At the same time, focusing specifically on the issue of cost overruns, one of the significant factors in this issue is unforeseen subsurface conditions [20]. This fact can also be confirmed by the fact that during construction, it is more difficult to interpret the characteristics of natural subsurface materials than to analyze the structure above the ground surface.
Although informatization is one of the main methods for increasing the efficiency of geotechnical surveys, current approaches divide the process of geotechnical surveys into separate stages without considering the informatization of the entire process of geotechnical surveys.
A detailed site survey is an important part of the construction process of every infrastructure, residential, commercial, or industrial facility. The site investigation procedure of any project and the nature of the site involves information about the stratigraphy of the site, drilling of wells, and laboratory and field tests. These reports provide critical information, including geometry and soil profile properties [21]. About 0.1–2% of the total budget of a construction project is usually allocated for site surveys [22].
For example, various large projects can be cited, among which is the “Central Artery/Tunnel” in Boston, for which 2963 geotechnical wells were drilled, the data of which were collected to obtain the necessary information about the properties of the propensity of soil deposits to liquefaction in Boston [23]. The total cost of the project was approximately $14.625 billion. Assuming a small geotechnical portion of 1% for such a geotechnically large project, the site’s geotechnical cost was approximately $146 million. Currently, these geotechnical data are available in various forms and formats.
Thus, determining that insufficient study of the state of the underground layer affects the increase in the construction budget, to reduce this negative impact, a site analysis is necessary to determine the anomaly in the soil. When planning a construction project and considering risks, one of the important aspects is the heterogeneity and variability of soil characteristics since the characteristics and properties of the residual soil differ significantly. The reason is that residual soils originate from chemical weathering, and various factors, such as source materials, age, climate, topographic conditions, and drainage conditions, influence their properties. Engineers usually make predictions about the state of subsurface based on personal experience and judgment, which are substantiated by early studies of the soil and the data obtained from them [3]. To minimize the risks associated with the behavior of the soil, studies are carried out from the beginning to the end of the construction project.
Geotechnical engineers regularly face the challenges of understanding and extracting the right information from data files and the difficulty of processing and transferring data to other project participants and organizations. Furthermore, this data incompatibility is a problem in project optimization and reoccurs from using data from previous projects in other projects. Therefore, developing a structured, practical data format for easy data exchange is required [21].
3. Building Information Modelling (BIM)
Building Information Modeling is an inventive approach to managing the building processes and further operation of buildings [24,25]. The BIM concept implies an integrated digital building model, which includes a visual model and various physical characteristics of the building [26]. This model stores all data, including architectural, construction, technical, economic, etc. [25]. The intelligent digital infrastructure model that supports the entire construction process also contains changes that occur over time, allowing project managers to predict possible threats and prevent them.
It should be noted that BIM is not just software; it is a process using certain software. BIM includes not only the creation of three-dimensional intelligent models but also the introduction of improving changes in the workflow and processes for implementing a construction project [26]. Furthermore, BIM is an approach within the AEC that refers to the participation of all stakeholders in the project, promoting greater interconnection and harmony between participants who in the past considered themselves adversaries, thus increasing work efficiency [27].
The BIM approach has four main components; collaboration, presentation, process, and life cycle, which interact and influence each other to create an innovative and efficient workspace for project participants (Figure 1).
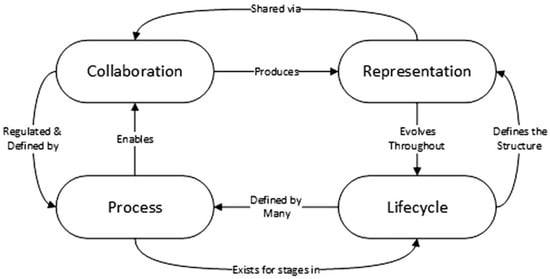
Figure 1.
Four main components of the BIM concept Reprinted with permission from Ref. [28].
In recent years, the effective use of BIM has become popular in civil engineering, firstly, due to the explicit benefit from the prospect of saving time and costs, project efficiency and quality [26], and secondly, for state and international requirements for the use of the BIM technologies in the field of public construction [29].
In the world, the number of countries interested in BIM is growing. However, the USA, Scandinavian countries, Great Britain, Australia, and Singapore have found the right way to apply BIM in construction, which can be an example for other countries. In particular, the UK set a benchmark for many European countries in this direction when it decided to use BIM in the public works sector (Government Construction Strategy) in 2011, seeing it as a helpful tool to achieve an overall increase in the efficiency of their public procurement [29].
Since then, many of the world’s construction projects have become BIM oriented, reaching a high level of clarity. Recently, BIM technologies have begun to be applied to the design of infrastructure [30]. It is also intended for public and energy transport [31], such as railways and conventional roads, tunnels, bridges, utilities, hydraulic systems, etc.
4. Perspectives of BIM Technologies in Geotechnical Engineering
The geotechnical digital twin helps to study and analyze the entire site using a single model that interacts with other models in the BIM platform, extracting soil properties and field reports, providing profile sections, measuring volumes, and modeling thematic maps. In addition, there are various other advantages to geotechnical design [32]. Figure 2 shows the common geotechnical components of BIM.
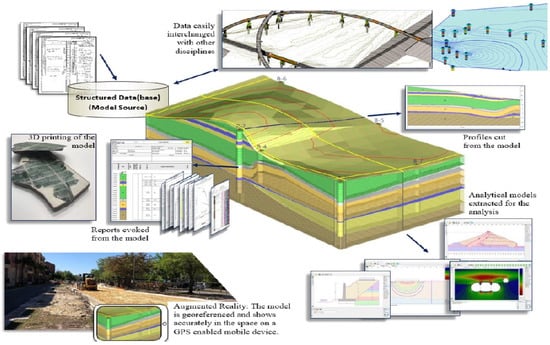
Figure 2.
Geotechnical BIM components Reprinted with permission from Ref. [32].
Tawelian and Mickovski [10] examined the current attitude of UK geotechnologists towards the possibility of using geotechnical data in BIM and to find out if there was a need for geotechnical design data that would improve engineering design using BIM. To this end, a quantitative analysis of the survey among qualified engineers was carried out, as well as the analysis of geotechnical infrastructure and construction of a case study to explore the attitudes of the parties involved regarding the application of the BIM approach.
The interviewees noted several categories of data that need to be integrated into the BIM process. The main three categories are:
- -
- Parameters of soil strength (37%);
- -
- Characteristics of the bearing capacity of the soil (33%); and
- -
- Soil stratigraphy (29%) (Figure 3).
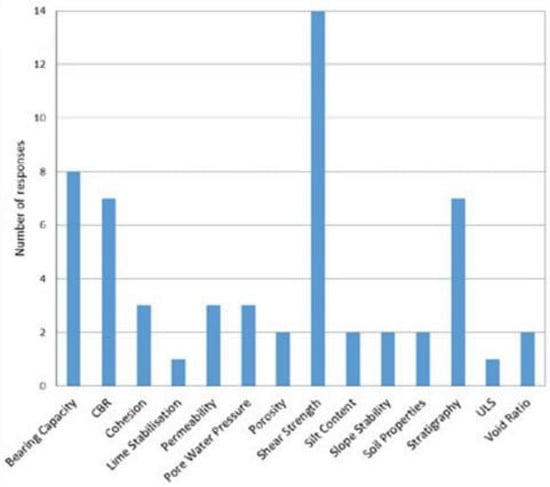 Figure 3. Geotechnical data integrated into BIM Reprinted with permission from Ref. [10].
Figure 3. Geotechnical data integrated into BIM Reprinted with permission from Ref. [10].
All data categories in the survey can be locally very heterogeneous, and detailed study and interpretation are necessary to obtain characteristic values [10].
According to the answers of those who passed the survey, the key factors determining the effectiveness of working with BIM technologies are:
- -
- Design improvement (25%);
- -
- Clash detection (17%); and
- -
- Collaboration (13%).
It was found that support for modeling/assessment or analysis with it was low (12%) (Figure 4) [5].
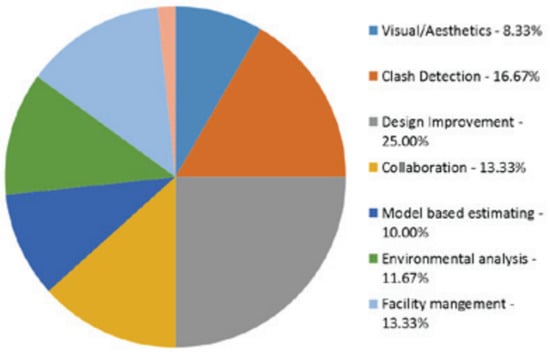
Figure 4.
Key Potential Benefits of Integrating Geotechnical Data into BIM Reprinted with permission from Ref. [10].
There is consistency between the results of the survey and the published data, which describe the positive aspects of working with BIM, such as minimizing time and costs by streamlining the process and collaborating with specialists from different disciplines in the same workspace [33,34].
Berdigylyjov and Popa [11] also investigated the advantages of geotechnical BIM, noting the fact of optimizing virtual design and minimizing risks. Since the soil is notable for its heterogeneity and differences at different locations, BIM technologies are the optimal solution as a tool for the geotechnical team. In addition, specialists having geotechnical data, such as geological forecasts and groundwater conditions, can use them to determine the suitability of the soil for reuse.
The importance of working with geotechnical information in the BIM platform is in implementation and obtaining data. With the help of site models with data, including mapping and remote sensing, geotechnical engineers can assess a detailed picture of the project, thus improving the stages of soil investigation at the site [32].
The previous study [29] noted that integrating geological and geotechnical data into BIM modeling increases the opportunity for quality improvement and the convenience of the model in many stages of construction, including design, construction process, and infrastructure lifecycle management.
Considering the great demand for integrating and sharing volumetric data in geotechnical engineering, which is growing over time, it is predicted that the BIM approach will realize a common systematization of software in the geotechnical engineering sector. However, a significant challenge along the way is that the data standard is not unified between geological and BIM models, so consensus needs to be reached [19].
One of the possible operating modes for performing BIM-based geotechnical operations is DMA. Expanding this abbreviation, D is the database where the geotechnical information necessary for management and organization is collected. M stands for 3D digital geotechnical model, which aims to achieve a three-dimensional spatial distribution and representation of the topological relationships of the object. A is an analytical center that analyzes the provided geotechnical information, consults, and makes decisions. The DMA mode is different because as soon as geotechnical information is created, it will be integrated into a comprehensive analytical center. This center checks these data for validity, processed and analyzed simultaneously. Therefore, the possibility of data loss, which usually occurs between stages, is eliminated [35]. Figure 5 provides a diagram of this mode.
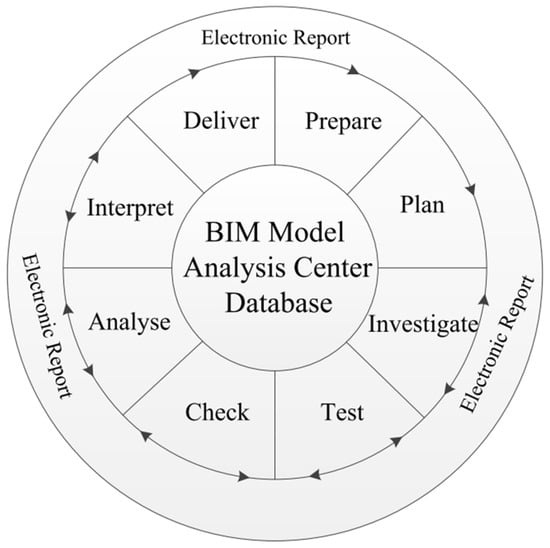
Figure 5.
BIM-based geotechnical survey workflow and data path Reprinted with permission from Ref. [35].
The interpreted result directly depends on the accuracy of the geotechnical information. This accuracy can be determined by various factors, among which are the geotechnical specialist’s experience, the tool’s accuracy, and the process of transferring data between stages [35].
In the previously described mode, the accuracy of the interpreted result is controlled in the following ways. First, all data operations occur on the same database to eliminate data loss in the process. When project participants use the data from this database to create a digital model, statistics transformation tools will be applied. The data could follow a normal distribution to global model trends and remove anisotropy. With the help of visual interpretation in 3D, some errors in spatial geotechnical data can be identified. An example is creating a 3D model of a well where the maximum elevation should match the surface elevation in the same place. If a significant difference occurs, a writing error may be possible [35].
Geological analysis can be done in 3D space, providing an information base and a digital model (Figure 6A). In addition, this analysis contains sectional views from different perspectives and excavation in different ways, as in Figure 6B. Figure 6C shows a diagram of a horizontal section at elevation—2080 m in the area of contiguity for geotechnical engineers. Figure 6D shows the layout of the virtual excavation of the dam, the lithology that was determined during the excavation, and the amount of excavation that can be easily calculated to ensure accuracy in budget allocation as well as in construction [14].
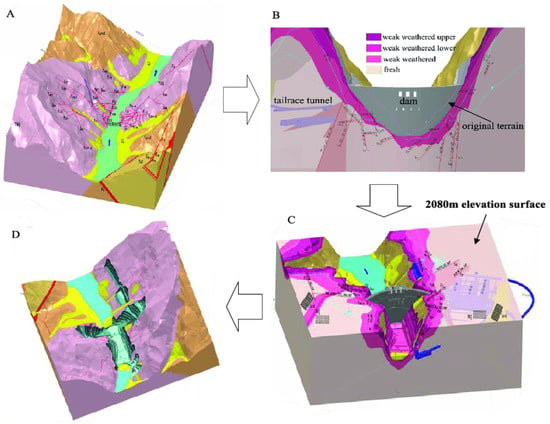
Figure 6.
3D model of visualized analysis of geotechnical information—(A) a 3D geographic model; (B) site section views; (C) a cut-and-fill section at an elevation of 2080 m; and (D) an excavation simulation Source: Adapted from [35].
Logging into several different software daily to access BIM information is common for many project teams. However, because the information in these applications can be disparate, it can be difficult for project teams to make informed decisions, collaborate, and share information.
In many cases, design and engineering organizations use a combination of well-known software applications that are most appropriate for a given task. However, since design teams often use various other software tools to manage construction, fields, and control documentation, model collaboration can be disconnected from additional downstream information. In such cases, standards can help solve this problem. With open standards for information sharing, project teams can use the software they prefer while allowing teams to share information [19].
There is a way to manage geotechnical data in BIM modeling, which was proposed by Wu and others in 2021 [19], where they proposed to use an extended version of the IFC for data integration and exchange.
Using BIM technologies, it became possible to exchange various types of information about construction projects using the international Industry Foundation Classes (IFC) open data standard, which is currently considered the most extensive database since it was published [31]. Furthermore, the IFS is distinguished by its scalability, which allows it to be an intermediary in implementing cross-special, cross-domain, cross-stage, and cross-platform interaction and data exchange [32].
To generate information about the geotechnical structure in the BIM domain, the corresponding components in terms of entity and relationship were created using the integral components in the IFC classes. This method has been called “built-in generation schema,” which has not previously been considered as an integration tool for geological data within IFC.
However, since already-existing objects do not contain all the necessary geotechnical data, a “plug-in extension scheme” has been proposed that creates new objects and defines their characteristics and relationships. Thus, the result of the work [34] is an integrated BIM model with geological and geotechnical data formulated based on the IFC. Creating such a model removes obstacles, such as the lack of a common data standard between the geological and structural models.
The main concept in the IFC can be called an entity—a class of objects with common properties, which is created in an object-oriented way, giving information by defining attributes and adding constrictions to them. The structure of the IFC consists of a characteristic hierarchy and a modular characteristic, the data schema of which can be considered at four levels. These are the following levels: Domain, Interoperability, Core, and Resource.
At the core level, to ensure the model’s sustainability and facilitate updating the entity, there is a core schema and a schema for the core extension. The IFC standard can offer three different extension mechanisms: entity definition based on IfsProxy, entity extension, and extended property set [33].
The most important entity at the core level also considered the root entity, is IfsRoot, which implements the remaining entities at the domain, interoperability, and core levels. Figure 7 shows the three main subclasses of IfsRoot—IfcPropertyDefinition, IfcObjectDefinition, and IfcRelationship.
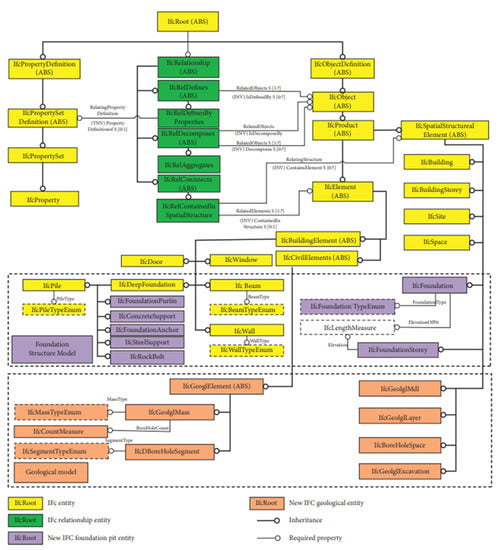
Figure 7.
IFC framework of the geotechnical model Reprinted with permission from Ref. [34].
Speaking of IfcObjectDefinition, this is often a definition of IFC objects which is further derived from it as an object entity definer within the IFC standard [35]. A subtype derived from IfcObject, IfcProduct, provides objective or material entities that participate in the building process. From it comes the components of the project object—the physical entity IfcElelement and the entity of the spatial structure IfcSpatialStructurElement. IfcRelationship defines relationships between objects from IfcObject using its subtypes and integrates new entities that have been added into the IFS framework. The third subclass of IfcRoot, IfcPropertyDefinition, which can be defined as a property definition entity, contains the properties of a specific object. A property set is defined by an IfcPropertySetDefintion that derives from IfcPropertyDefinition. Geotechnical characteristics and requirements of the model must be considered for the extension of the geotechnical data, which consists of the IFC standards. A derived subtype of IfcObject is chosen as a supertype for a particular object in geotechnical engineering, and then properties are assigned to it. From the IfcRelationship, the appropriate subtype is associated, and the related entity property is defined. With the help of IfcPropertySet, the dynamic properties of an entity are extended, and the specific requirements of a construction project are satisfied.
Since the characteristics of engineering-geological structures coincide with general structures, the outline of the thing from the primary can inherit and ask the thing of the other, which is already within the IFS data schema. The IfcBuildingElement in an IFS structure defines and represents some of the common elements in the building area. An abstract entity is created in IfcBuildingElement, which means the physical object of the geotechnical structure extends the objects in it. Some elements in the new subtype may call entities already in the system, and some will need a new definition and description. Approximately it represents the “Built-In Generation Schema”.
At present, the IFS structure is, for the most part, suitable only for building structures, and since the three-dimensional geological model data and the identified BIM structure data are markedly different, there are obstacles to integrating geological data into the IFS structure. It is necessary to create the latest objects with new relationship characteristics and, therefore, extend the latest data types. Given that IfcCivilElement was added in IFC4 for an outline of entities of engineering objects, IfcGeolglElement is often integrated directly into IfcCivilElement so that the geological model is often expressed.
All IfcGeolglElement elements must be re-integrated. Therefore, some researchers created a geological model and proposed a plug-in extension scheme [19]. A conventional digital three-dimensional geological model contains geological features such as formations, faults, underground cavities, etc. In their work, these objects belong to a class of objects, which together are called the geological mass, and real objects can be distinguished by their types.
The creation of a geological model is aimed at determining the components of the IFC of these geological objects, their relationships, and data on their characteristics. The new integrated geological components of the model contain elements of the geological spatial structure and geophysical elements. IfcRelContainedInSpatialStructure provides the relationship between geophysical elements and geological spatial structure elements, and the relationship between geological spatial structure elements is provided by IfcRelAggregate. Soil layer and rock properties, physical, mechanical, and chemical characteristics, and other data of the new embedded object are implemented using the IfcProperty extension and the IfcPropertySet property set. Its general structure is shown in Figure 8.
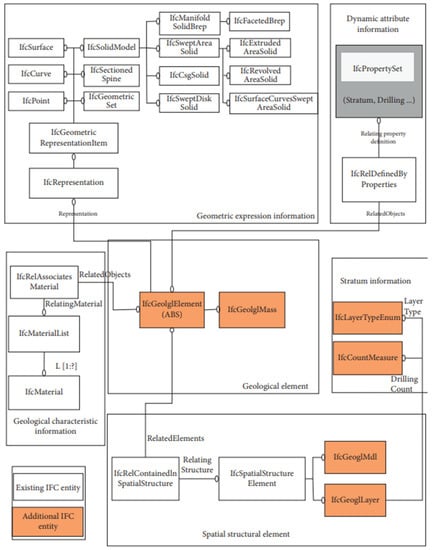
Figure 8.
Extended IFC framework of geotechnical model Reprinted with permission from Ref. [34].
The integration of geological and geotechnical data using the IFC considers a variety of foundation design models and offers a “library of foundation design models” to store various basic elements [19]. Using parametric modeling, they apply a new approach to the modeling process based on BIM technology in their work. In addition, the IFC extension for the geological model was applied for a one-to-one mapping between the geological model and, therefore, the IFC model. This extension allowed the output of the geological information model to support the extended IFC standard. Finally, based on the above data generation method using IFC, geological models and geotechnical structure models were integrated, thus eliminating the problem of inconsistency with existing data standards. This model combines geotechnical characteristics and can also create numerical grids for geotechnical calculations.
For the successful application of geotechnical data in BIM modeling, one must overcome the difficulty in the form of a lack of a convenient method for introducing geotechnical data from special geotechnical software into BIM technology. The strategy proposed by Fabozzi et al. [29] and other researchers describes a method in which geotechnical data can be provided not only visually but also contain information about the characteristics and properties of the soil, thereby determining the impact of these qualities on the construction process and the further operation of the building structures.
The paper by Fabozzi and some researchers offer a new alternative perspective on BIM exploration and experimentation by offering a 3D model in which the geological and geotechnical data defining the terrain, tunnel structure, and excavation process can be found [29]. To achieve this goal, the following Bentley software 2021 package was used:
OpenRail Designer 2021 R 1 (version 10.10.21.04) —to model the structure of the tunnel along its trajectory;
gINT Professional 2021—to import the model of the surrounding soil for further use of the soil data in the study;
SynchroPro 2021—to add time as a fourth dimension of the model to link to the construction process.
BIM-to-FEM-to-BIM interoperability with Plaxis 3D finite element geotechnical software was used to assess how the excavation would affect the elevated urban area.
The case study carried out in this work took place over the Naples metro of two main lines that are still under construction. As shown in Figure 9, line 1 is marked with red and line 6 with blue lines.
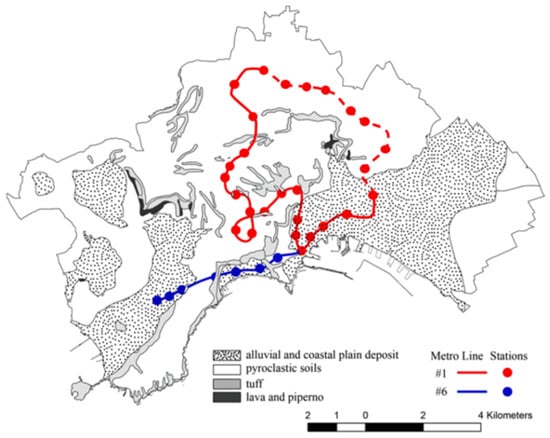
Figure 9.
Naples underground Reprinted with permission from Ref. [29].
According to the plan, part of the tunnel along the line that is being built will be modeled for practice in a BIM-based project. The construction process of the tunnel consists of five stages. The first stage can be described as the installation of an umbrella arch of a conical cone to have a pre-arch effect, with which a preliminary restriction appears around the cavity. To strengthen the front side, fiberglass pipes are being built in. In the second stage, steel ribs are placed at a distance of 1 m along the axis of the tunnel, and shotcrete with a thickness of 0.2 m is added where the cavity was excavated. In addition, at the same second stage, an abutment is poured on both sides of the tunnel section. After these procedures, the upper part is poured, and in the following steps, the inverter and the bench are installed [29].
The workflow can be described in five major steps, which are named and provided visually in Figure 10.
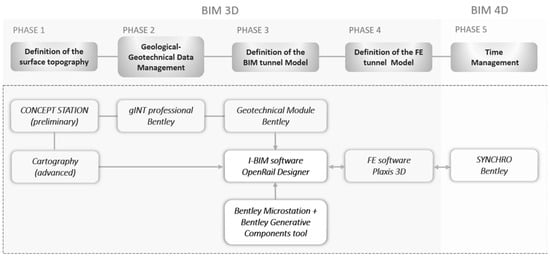
Figure 10.
Workflow of 3D and 4D BIM Reprinted with permission from Ref. [29].
In the preliminary design, a DEM was used to define the topographic surface. In the advanced design, mapping data from a specific intended area was used. The second phase manages geotechnical and geological data from the site investigation, including GIS-integrated logs and reports. gINT Professional was modified to manage geotechnical and geological data. In phase 3 of the BIM workflow, OpenRail Designer imported geoscience functional software soil data to define soil stratigraphy using the geotechnical tool. After establishing the digital three-dimensional landscape model in the third phase, the BIM tunnel is eventually modeled utilizing the tunnel lining structure and 3D tunnel alignment. OpenRail Designer was used for the tunnel’s main section, while Bentley MicroStation’s Bentley Generative Components tool parametrically constructed the steel tube arch along a generic cross-section. The fourth phase tests the urban area’s surface after excavation. A numerical finite element model of part of the research area is created by importing the soil layer and tunnel geometry into Plaxis 3D.
Bentley’s 4D BIM measuring program Synchro adds construction time in phase five. The synchronization of BIM, timetable, and field conditions enables visibility into design data and design, allowing fast and easy information exchange and control over project modifications [29]. BIM integration into geotechnical works has been slower than predicted due to soil variability and modeling challenges. Few geotechnical articles apply BIM. An alternative form of the hill near Sant’Agata de Goti, southern Italy, nails the ground to support it [36]. Bentley’s gINT Professional software has been suggested for a BIM modeling of the planet [36] as it manages geological and geotechnical soil data. This article recommends this software since it works with OpenRail and Plaxis. The gINT program imports the Plaxis subsurface and manually creates a database.
The geographical location of the logs (Hole in Figure 11) and descriptions of their layers (Strata Main in Figure 11) were introduced according to the INPUT major group displayed in Figure 11. Each row and column in the data entry grid for the POINT Hole table shows data that corresponds to one borehole, and the lithology has a link to each well in the data entry grid for the POINT Strata Main table that determines the thickness and soil type of the three layers in this example. After the gINT project database was defined, the project data template was imported into OpenRail Designer to create the topographic and stratigraphic surfaces. Similar modeling programs show surfaces mathematically using TIN (triangulated irregular network) surfaces. For example, Figure 12a demonstrates the topographic surface of this place, and Figure 12b shows the intermediate surface layers, which are determined automatically by interpolating the top and bottom depths of each log layer.
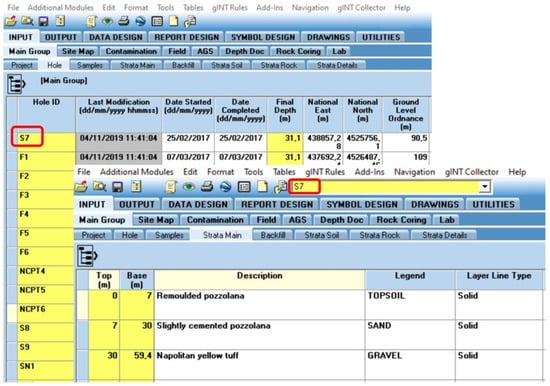
Figure 11.
The gINT Professional input: POINT table with the information for the currently being seen data shown by the red circle. Reprinted with permission from Ref. [29].

Figure 12.
(a) Topographic surface and (b) intermediate surface layers obtained from the gINT OpenRail Designer tool Reprinted with permission from Ref. [29].
Recently, there has been significant progress in geotechnical BIM, which is used in construction projects to model and visualize underground structures, reducing inaccuracies in the process. This practice is common in developed countries like the UK, Sweden, Australia, etc. However, in developing countries like Malaysia, the implementation of geotechnical BIM is still limited. Lee et al. [3] looked at two case studies in Malaysia to examine the process of improving 3D subsurface models. In the local areas of the tropical region, there is a large amount of residual soil [37]. There are challenges in the form of unstable geology, subsurface conditions, complex soil profiles and extreme climates that prevent the use of BIM technology in these areas [38].
In Malaysia, soil survey information is usually provided in the American Geotechnical and Geological (AGS) Format in printed or electronic PDF format [39]. For this reason, for data to be exchanged in a single platform for all stakeholders, extraction and digitization into a standard format must be conducted with this information. In 1991, a method called the “AGS format” was invented, which allowed the transfer of geological information between different programs in the geological field [40]. This format has had several updates lately, and the latest updated version is 4.0.4. This method is important for the implementation of geotechnical BIM since, with its help, all participants in the geological and geotechnical fields can use a universal data entry format [41]. Many geotechnical BIM programs are currently able to import AGS input data. This format provides data with unique legend codes for classifying the 159 soil material types. Each of these codes has been manually assigned to each soil type, given their geological characteristics.
An alternative method for integrating geotechnical data into BIM is the CSV format. In comparison, this format uses less data [42]. Two files were made in this format—“Field Geological Descriptions “ and “Location Details”. The first file was applied to enter the borehole identity, the thickness of every ground level and the legend code with geological properties, and the second was for the coordinates, the depth of the end of the boreholes and the reduced layers. The researchers attempted to generalize the soil profiles given their prevailing compositions and SPT’N values to facilitate the modeling process [43]. Thus, as a result, six types of soil in terms of composition—sand, clay, gravel, silt, hard layer, and stone and four types of cohesive soils in terms of stiffness were obtained. The correct interpretation and generalization of soils are strongly influenced by professional opinion and experience; therefore, consultations were held with specialists.
To create a topographic layer of a 3D subsoil model, obtaining the necessary data on coordinates and decrease in borehole levels from SI reports was necessary. The required data were obtained through interpolation from a 2D topographic map for boreholes that did not have this information. All the above was done in AGS and CSV formats [44,45].
3D subsurface modeling has made it easier and more efficient to interpret the soil profile, as the likelihood of inaccurate assessment of significant soil properties that can have a negative impact on geotechnical structures has been significantly reduced. Therefore, it is concluded that geotechnical BIM provides an accurate visualization (as far as possible) of the levels of the soil and the solid layer in a certain place.
5. Results and Discussion
There are different ways to integrate geotechnical information in the BIM modeling process. The problem is that in the process of transferring this information, certain necessary data may be lost due to inappropriate characteristics of the data format. This research work explored data exploitation methods with different data formats.
A method based on I-BIM has been studied to create a geotechnical and numerical model of the tunnel. Bentley’s software 2021 package could be used (OpenRail Designer, gINT Professional, SynchroPro). BIM–FEM–BIM interactions could be applied to integrate geotechnical information with Plaxis 3D. From this software integration, it became clear that further development of BIM in the field of infrastructure is necessary. The BIM–FEM interaction does not have the expected performance since there is still a need for manual data entry. All geotechnical choices and assumptions are returned to the core BIM model using the FEM–BIM interface, which links the models in a continually compatible chain.
The original design of the reinforcement interventions could be recreated in the BIM environment. Many boreholes could be imported into the selected BIM software to model the interfaces between soil layers and create a 3D geometric model of the entire hill. A model could be created for the hill fortification structure with soil clogging. It should be noted that only geotechnical geometry data was integrated into the model in the previous studies due to a limitation in the BIM–FEM interaction.
The 3D subsurface could be modeled using the commercial AutoCAD Civil 3D 2017 software with the Geotechnical extension. The modeling process consisted of data collection, interpretation, and visualization. At the same time, great efforts were required to model and calculate 3D subsoil. Since the soil profile is complex, the interpretation requires proper data generalization. Different levels of detail could be applied depending on the application being used. In past studies, the AGS and CVS geotechnical formats were used. The first stores more information than the second; however, the second is suitable for a more generalized geotechnical model.
6. Conclusions
This paper considers different strategies for integrating geotechnical information into a BIM model while applying these strategies in practice in case studies. BIM–FEM interactions can be used when using a closed BIM space when there are problems with data transfer between different software. In this case, a geotechnical mathematical model can be obtained that can be used in calculations. Still, for the most part, it will be a geometric model devoid of physical information. For greater flexibility in the transition between different software, it is proposed to use the open data format of the IFC with an extension or the geotechnical data format of the AGS and CVS.
When processing information, it was also found that there may be too much data in certain cases, which creates problems in modeling since the model becomes too complex and loaded. Therefore, it is recommended that geotechnical data be summarized properly with minimal loss of useful data. Further research and development are recommended to better understand the data transmission schemes of geotechnical information and to study all the nuances associated with this process. It is also recommended to put the above strategies into practice by directly attempting to create geotechnical models using various software to better understand modeling schemes using geotechnical information.
Author Contributions
Conceptualization, methodology, and investigation: A.S., G.D.A., Y.M. and A.Z.; data curation and visualization: A.S., Y.M. and Z.K.; writing—original draft preparation, A.S., G.D.A. and A.Z.; writing—review and editing, J.K. and S.-W.M.; supervision: J.K. and S.-W.M.; project administration and funding acquisition: A.S. and J.K. All authors have read and agreed to the published version of the manuscript.
Funding
This research was funded by Nazarbayev University, Faculty Development Competitive Research Grants Program (FDCRGP) Grant No. 20122022FD4133. Any opinions, findings, conclusions or recommendations expressed in this material are those of the author(s) and do not necessarily reflect the views of Nazarbayev University.
Institutional Review Board Statement
Not applicable.
Informed Consent Statement
Not applicable.
Data Availability Statement
Data are available upon request.
Acknowledgments
The authors are thankful for the assistance from Aruzhan Ashimakhun.
Conflicts of Interest
The authors declare no conflict of interest.
References
- Alizadehsalehi, S.; Hadavi, A.; Huang, J.C. From BIM to extended reality in AEC industry. Autom. Constr. 2020, 116, 103254. [Google Scholar] [CrossRef]
- Mihindu, S.; Arayici, Y. Digital construction through BIM systems will drive the re-engineering of construction business practices. In Proceedings of the 2008 International Conference Visualisation, London, UK, 9–11 July 2008; pp. 29–34. [Google Scholar]
- Lee, M.L.; Lee, Y.L.; Goh, S.L.; Koo, C.H.; Lau, S.H.; Chong, S.Y. Case Studies and Challenges of Implementing Geotechnical Building Information Modelling in Malaysia. Infrastructures 2021, 6, 145. [Google Scholar] [CrossRef]
- Volk, R.; Stengel, J.; Schultmann, F. Building Information Modeling (BIM) for existing buildings—Literature review and future needs. Autom. Constr. 2014, 38, 109–127. [Google Scholar] [CrossRef]
- Vilutiene, T.; Kalibatiene, D.; Hosseini, M.R.; Pellicer, E.; Zavadskas, E.K. Building Information Modeling (BIM) for Structural Engineering: A Bibliometric analysis of the literature. Adv. Civ. Eng. 2019, 2019, 5290690. [Google Scholar] [CrossRef]
- Bhusar, A.A.; Akhare, A.R. Application of BIM in structural engineering. Int. J. Civ. Eng. 2014, 1, 12–20. [Google Scholar] [CrossRef]
- Migilinskas, D.; Popov, V.; Juocevicius, V.; Ustinovichius, L. The benefits, obstacles and problems of practical BIM implementation. Procedia Eng. 2013, 57, 767–774. [Google Scholar] [CrossRef]
- Gokuc, Y.T.T.; Arditi, D. Adoption of BIM in architectural design firms. Archit. Sci. Rev. 2017, 60, 483–492. [Google Scholar] [CrossRef]
- Vaníček, I.; Jirásko, D.; Vaníček, M. Role of geotechnical engineering in BIM process modelling. IOP Conf. Ser. Earth Environ. Sci. 2021, 727, 012007. [Google Scholar] [CrossRef]
- Tawelian, L.R.; Mickovski, S.B. The implementation of geotechnical data into the BIM process. Procedia Eng. 2016, 143, 734–741. [Google Scholar] [CrossRef]
- Berdigylyjov, M.; Popa, H. The implementation and role of geotechnical data in BIM process. In Proceedings of the E3S Web of Conferences, 22 February 2019; Volume 85, p. 08009. [Google Scholar]
- Obergriesser, M.; Borrmann, A. Infrastructural BIM standards–Development of an Information Delivery Manual for the geotechnical infrastructural design and analysis process. In Proceedings of the 9th European Conference on Product and Process Modelling, Reykjavik, Iceland, 25–27 July 2012; pp. 581–587. [Google Scholar]
- Baumgärtel, T.; Borrmann, A.; Euringer, T.; Frei, M.; Hirzinger, G.; Horenburg, T.; Ji, Y.; Juli, R.; Liebich, T.; Neuberg, F.; et al. Neuberg FIntegrierte Planung auf Basis von 3D-Modellen. In Digitale Baustelle-Innovativer Planen, Effizienter Ausführen; Springer: Berlin/Heidelberg, Germany, 2011; pp. 23–115. [Google Scholar]
- Zhang, J.; Wu, C.; Wang, L.; Mao, X.; Wu, Y. The workflow and operational model for geotechnical investigation based on BIM. IEEE Access 2016, 4, 7500–7508. [Google Scholar]
- Das, B.M.; Sivakugan, N. Fundamentals of Geotechnical Engineering; Cengage Learning: Boston, MA, USA, 2016. [Google Scholar]
- Mahmoudi, E.; Stepien, M.; König, M. Optimisation of geotechnical surveys using a BIM-based geostatistical analysis. Smart Sustain. Built Environ. 2021, 10, 420–437. [Google Scholar] [CrossRef]
- Venkatramaiah, C. Geotechnical Engineering; New Age International: New Delhi, India, 1995. [Google Scholar]
- Beaufils, M.; Grellet, S.; Le Hello, B.; Lorentz, J.; Beaudouin, M.; Castro Moreno, J. Geotechnical data standardization and management to support BIM for underground infrastructures and tunnels. In Tunnels and Underground Cities: Engineering and Innovation Meet Archaeology, Architecture and Art; Routledge: London, UK, 2019; pp. 655–664. [Google Scholar]
- Wu, J.; Chen, J.; Chen, G.; Wu, Z.; Zhong, Y.; Chen, B.; Ke, W.; Huang, J. Development of data integration and sharing for geotechnical engineering information modeling based on IFC. Adv. Civ. Eng. 2021, 2021, 8884864. [Google Scholar] [CrossRef]
- bin Yusof, M.A.; binti Mohammad, N.; bin Mat Derus, Z. Excusable and Compensable Delays in the Construction of Building Project–A Study in the States of Selangor and Wilayah Persekutuan Kuala Lumpur, Malaysia. Change 2007, 49, 71. [Google Scholar]
- Toll, D.G. International Data Exchange: The future for geo-engineering. In Proceedings of the 12th International Conference of International Association for Computer Methods and Advances in Geomechanics (IACMAG), Goa, India, 1–6 October 2008; pp. 1–6. [Google Scholar]
- Craig, R.F. Soil Mechanics, 6th ed.; Spon Press: London, UK, 2001; p. 485. [Google Scholar]
- Baise, L.G.; Brankman, C.M. Liquefaction Hazard Mappd Mapping in Boston, Massachusets: Collaborative Research with William Lettis & Associates, Inc., and Tufts University. Environ. Eng. Geosci. 2004, 14, 1–16. [Google Scholar]
- Eastman, C.M.; Eastman, C.; Teicholz, P.; Sacks, R.; Liston, K. BIM Handbook: A Guide to Building Information Modeling for Owners, Managers, Designers, Engineers and Contractors; John Wiley & Sons: Hoboken, NJ, USA, 2011. [Google Scholar]
- Milyutina, M.A. Introduction of Building Information Modeling (BIM) Technologies in Construction. J. Phys. Conf. Ser. 2018, 1015, 042038. [Google Scholar] [CrossRef]
- Azhar, S. Building information modeling (BIM): Trends, benefits, risks, and challenges for the AEC industry. Leadersh. Manag. Eng. 2011, 11, 241–252. [Google Scholar] [CrossRef]
- Azhar, S.; Hein, M.; Sketo, B. Building information modeling: Benefits, risks and challenges. In Proceedings of the 44th Associated Schools of Construction National Conference, Auburn, AL, USA, 2–5 April 2008. [Google Scholar]
- Bradley, A.; Li, H.; Lark, R.; Dunn, S. BIM for infrastructure: An overall review and constructor perspective. Autom. Constr. 2016, 71, 139–152. [Google Scholar] [CrossRef]
- Fabozzi, S.; Biancardo, S.A.; Veropalumbo, R.; Bilotta, E. I-BIM based approach for geotechnical and numerical modelling of a conventional tunnel excavation. Tunn. Undergr. Space Technol. 2021, 108, 103723. [Google Scholar] [CrossRef]
- Kemp, A. BIM isn’t Geospatial….Or is it? In Proceedings of the AGI GeoCommunity ’11: Placing Ourselves in the New Economy, Nottingham, UK, 20–22 September 2011. [Google Scholar]
- Ninic, J.; Koch, C. Parametric multi-level tunnel modelling for design support and numerical analysis. In Proceedings of the EURO: TUN 2017–IV International Conference on Computational, Innsbruck, Austria, 18–20 April 2017. [Google Scholar]
- Antoljak, S. Geotechnical BIM in 2020. In Proceedings of the Geo-Congress 2020: Geotechnical Earthquake Engineering and Special Topics, Minneapolis, MN, USA, 25–28 February 2020; American Society of Civil Engineers: Reston, VA, USA, 2020; pp. 933–941. [Google Scholar]
- Bryde, D.; Broquetas, M.; Volm, M.J. The project benefits of Building Information Modelling (BIM). Int. J. Proj. Manag. 2013, 31, 971–980. [Google Scholar] [CrossRef]
- Lu, Q.; Won, J.; Cheng, J.C.P. A financial decision making framework for construction projects based on 5D Building Information Modeling (BIM). Int. J. Proj. Manag. 2015, 34, 3–21. [Google Scholar] [CrossRef]
- Zhang, J.; Schmidt, K.; Li, H. BIM and Sustainability Education Incorporating Instructional Needs into Curriculum Planning in CEM Programs Accredited by ACCE. Sustainability 2016, 8, 525. [Google Scholar] [CrossRef]
- Nappa, V.; Ventini, R.; Ciotta, V.; Asperone, D.; de Silva, F.S.; Fabozzi, S. A new frontier of BIM process: Geotechnical BIM. In Proceedings of the XVII European Conference on Soil Mechanics and Geotechnical Engineering, Reykjavik, Iceland, 1–6 September 2019. [Google Scholar]
- Satyanaga, A.; Rahardjo, H. Unsaturated shear strength of soil with bimodal soil-water characteristic curve. Géotechnique 2019, 69, 828–832. [Google Scholar] [CrossRef]
- Rahardjo, H.; Satyanaga, A.; Leong, E.C.; Santoso, V.A.; Ng, Y.S. Performance of an instrumented slope covered with shrubs and deep-rooted grass. Soils Found. 2014, 54, 417–425. [Google Scholar] [CrossRef]
- Zhai, Q.; Rahardjo, H.; Satyanaga, A.; Dai, G.L. Role of the pore-size distribution function on water flow in unsaturated soil. J. Zhejiang Univ.-Sci. A 2019, 20, 10–20. [Google Scholar] [CrossRef]
- Satyanaga, A.; Rangarajan, S.; Rahardjo, H.; Li, Y.; Kim, Y. Soil Database for Development of Soil Properties Envelope. Eng. Geol. 2022, 304, 106698. [Google Scholar] [CrossRef]
- Rahardjo, H.; Satyanaga, A.; Leong, E.C. Effects of rainfall characteristics on the stability of tropical residual soil slope. E3S Web Conf. 2016, 9, 15004. [Google Scholar] [CrossRef]
- Zhai, Q.; Rahardjo, H.; Satyanaga, A. Estimation of air permeability function from soil-water characteristic curve. Can. Geotech. J. 2019, 56, 505–513. [Google Scholar] [CrossRef]
- Ip, S.C.; Rahardjo, H.; Satyanaga, A. Three-dimensional slope stability analysis incorporating unsaturated soil properties in Singapore. Georisk Assess. Manag. Risk Eng. Syst. Geohazards 2021, 15, 98–112. [Google Scholar] [CrossRef]
- Zhai, Q.; Rahardjo, H.; Satyanaga, A. Uncertainty in the estimation of hysteresis of soil–water characteristic curve. Environ. Geotech. 2017, 6, 204–213. [Google Scholar] [CrossRef]
- Satyanaga, A.; Bairakhmetov, N.; Kim, J.; Moon, S.-W. Role of bimodal water retention curve on the unsaturated shear strength. Appl. Sci. 2022, 12, 1266. [Google Scholar] [CrossRef]
Disclaimer/Publisher’s Note: The statements, opinions and data contained in all publications are solely those of the individual author(s) and contributor(s) and not of MDPI and/or the editor(s). MDPI and/or the editor(s) disclaim responsibility for any injury to people or property resulting from any ideas, methods, instructions or products referred to in the content. |
© 2023 by the authors. Licensee MDPI, Basel, Switzerland. This article is an open access article distributed under the terms and conditions of the Creative Commons Attribution (CC BY) license (https://creativecommons.org/licenses/by/4.0/).