Site-Specific Bioinspired Architecture—A Case Study of the Allen–Lambe House by Frank Lloyd Wright: The Pragmatic versus the Naturalistic, Intent versus Realization
Abstract
1. Introduction
- The first period was described as ‘searching for roots’ and started with the term ‘ecology’ by Ernst Haeckel in 1866. He started with ‘oekologie’, meaning ‘home’ in Greek; hence ecology became known as the study of the relationships between living organisms, the biotic and abiotic environments that they inhabit. Much of this work involves the categorising of natural elements. Early American philosophers and writers took a transcendental view of this process. This creates a perception of nature as part of the American national identity and draws on divine spirituality through the inspiring organic quality of nature. This line of argument drew attention to ongoing human-induced environmental destruction. Architects such as Wright are seen as immersionists, drawing on this vision for their architecture.
- The second period, ‘synthetic naturalism’, emerged toward the end of World War II and continued until the end of the 20th century. This viewpoint saw ecological design as a system approach to allow the equitable use of natural resources for industrial processes. Ecological design is seen as a tool for this purpose. In 1960, the reframing of ecological design as synthetic naturalism emerged; rather than using natural systems, these were now emulated. For example, climatologists such as Olygay advocated using natural systems to heat and cool buildings; this approach was displaced by machines and air conditioning which arguably created a synthetic environment.
- The third period, called ‘dark naturalism’, has been evolving in the first part of the 21st century. However, the extent to which the systems approach—natural or synthetic—has been successfully implemented is debatable. This has heralded a belief that human needs take precedence over the existence of nature. Hence, Kallipoliti development of the concept of dark naturalism seeks to avoid this dilemma and led to the development of eco-perspectives to address deteriorating planet-scale environmental conditions such as climate change. Contextualist perspectives in architecture may be of assistance here, such as critical regionalism. This perspective tempers the pressures of global impacts on the resources of a particular region to create a link to ecology and sustainable architecture.
- Organic architecture emphasizes the site-specific nature of the architecture and incorporates architecture into nature, essentially at the broader scale of nature as a whole.
- Bio-architecture emphasizes the concept of architecture as a whole and the incorporation of nature through mimicry, but only at the scale of the whole building and its site [7].
- Bioinspiration biomimicry can create a bio-architecture integrating parts of nature into architecture.
- Bioinspiration through organic architecture integrates architecture into nature using the site and its broader environment.
2. Theoretical Framework
2.1. Bioinspiration, Biomimicry, and Architecture
- Bioinspiration—using phenomena in biology to stimulate research in non-biological science and technology—is a strategy that suggests new areas for research [8].
- Bioinspiration involves taking principles from biological systems and applying them to technological and design problems. As global challenges become more complex, we increasingly draw inspiration from biological systems to find new solutions [9].
- Biological systems in nature have inspired the study and design of engineering systems and modern technology [10].
2.2. Bio-Concepts and Nature
- ‘biomorphic’—looks like nature;
- ‘bio-utilization’—uses nature;
- ‘biomimicry’—functions like nature [13]; ‘biophilia’—affiliations with nature;
- ‘bioclimatic’—responds to nature.
- Nature in the space patterns- visual and non-visual connection, variability in sensory stimuli, light, thermal and airflow, presence of water and natural systems
- Natural analogues patterns- biomorphic forms, material connectivity and contrasts between complexity and order of systems
- Nature of the space patterns- prospect view of nature from a point of refuge, sense of mystery, risk and peril [17].
2.3. Bio-Elements and Ideation
- The top-down approach, in which biomimetics uses an analogy to derive solutions from nature resolve design issues;
- The bottom-up approach, in which biomimetics uses induction from design issues to derive solutions from nature [20].
2.4. Building Typologies and Bio-Architecture Systems
- site—geographical setting, location, environmental services;
- strategy—concept, building massing and form;
- shell—building envelope;
- structure—foundations and bearing structure;
- skin—external surfaces;
- services—HVAC, electrical, mechanical, and hydronic systems;
- space plan—a spatial organization;
- scenery-layout of internal partitions;
- set—furniture and equipment;
- stuff—occupants’ belongings.
2.5. Ecological Concepts
- organism level;
- behavioral level;
- ecosystem level.
2.6. Ecological Integration
- ecosystems have a structure of parts or elements that together make a whole;
- the interrelations between the constituent elements are the basis of the structure, and these form the model’s parameters;
- measuring an ecosystem by the degree of complexity of these parameters is possible;
- hence, more mature ecosystems have more parameters and, therefore, more complexity.
3. Case Study
3.1. Sources of Bioinspiration, Bio-Concepts, Ideation, and Interests
- early period (pre1901)—a derivative of his work with other architects, early prototypes integrating his design ideas;
- prairie period (1901 onwards)—new house type characterized by organic architecture principles and the use of natural materials and harmonizing of the building with the site;
- textile block period—cast concrete types inspired by Mayan architecture;
- the Utsonion period (1935–1955)—low-cost types built by clients which could be prefabricated [38].
Propositions, Function, and Linear Abstraction
- Simplicity and repose—this applies to rooms, openings, details, pictures, and furniture (preferably built-in);
- Many kinds of houses to reflect the individual;
- A building should grow easily from the site and to harmonize with its surroundings;
- Colors require the same conventionalizing process;
- Bring nature into materials;
- A house must have character.
3.2. Prairie House Type: A Model of Suburban Living
3.2.1. Ornamentation, Bio-Elements, and Nature
- how the whole was dependent on the integration of the parts;
- how form reflects its progress and growth;
- the adaptations through use and the environment.
3.2.2. The Bio-Architectural System
- the symbolic elements, represented by aspects of American life: the hearth, the protective roof, a building built on a firm base, and screen walls;
- the form and decoration, derived from innovative construction.
3.2.3. Biosystems and Architectural Typologies
3.3. Allen–Lambe Case
3.3.1. Ornamentation Applications
3.3.2. Massing and Typological Differences
3.3.3. Bio-Systems Analysis
3.3.4. Aligning Architectural Intent with Ecological Purpose
- Privacy from the public domain is achieved through distance from the boundaries. Service access is provided for vehicular and pedestrian paths with a garage at the center of the block. Privacy is achieved by increasing the density of the informal ecological spaces in the centre (a).
- The grid at the urban scale and at the block scale are synchronized consistent with Wright’s Unit system and applied to the ornamental elements, access to roads and paths. A landscape zone dives pedestrian and vehicular assets; these divide the block into four quadrants, with houses at each corner oriented in two directions. Each house is standardised as a system but each has a different prospect. (b).
- The peripheral vegetation at the edge of the block provides screening and blocks the line of sight from the public domain.
- The clustering of the buildings for an ecological opportunity utilizing = this external landscape and relatively small building footprint should be noted. Wright portrays the ecosystem function as an informal landscape that allows nature to take its own path and aligns this with architectural intent. (c) [38].
3.3.5. Ecological Concepts
3.3.6. Ecosystem Mimicry and Eco-Integration
3.3.7. Form and Function
3.3.8. Material, Construction, and Process
- The designs showed sensitivity to the thermal properties of the materials;
- He experimented with thermal mass, such as masonry and concrete using their climate control mechanisms;
- The horizontal cantilevered forms created effective shading systems;
- Passive heating and cooling systems with effective heating systems removed many of the constraints found in the vernacular architecture [54].
4. Reflection
5. Conclusions
Funding
Data Availability Statement
Acknowledgments
Conflicts of Interest
Appendix A. Overview and Three-Dimensional Views of Case Study Spatial Elements
Appendix B. Case Study Climatic and Psychrometric Data
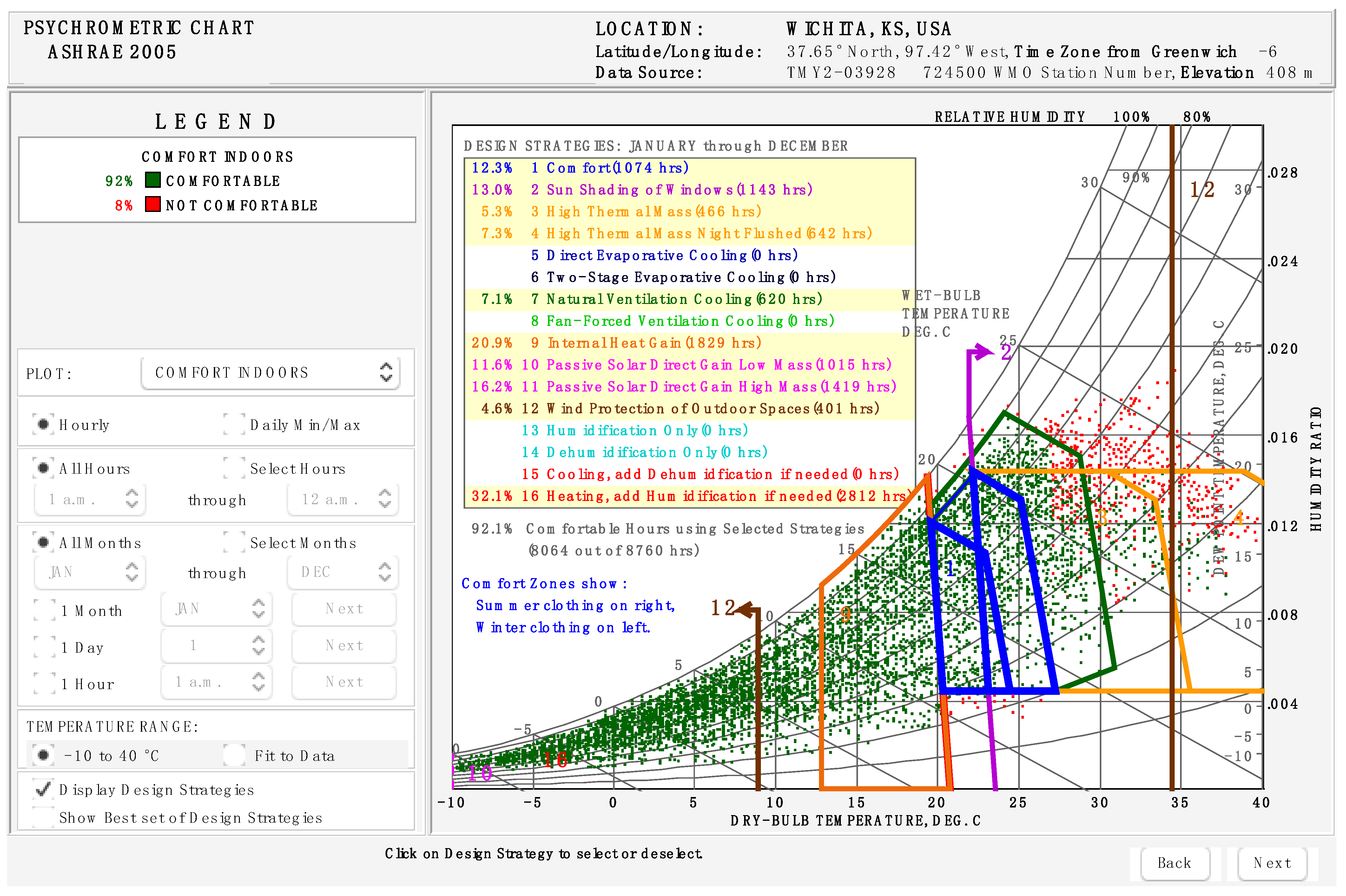
- For winter: thermal mass, passive solar heating, use of internal heat gains, and active heating system [63].
- For summer: natural ventilation. mechanical ventilation, active cooling evaporative system. The guidelines recommend further site planning strategies to mitigate the hot dry summer conditions, and microclimate control such as the use of deciduous trees and shaded courtyards, with water features.
- Additionally, whole-house ventilation encourages air and heat movement both vertically and horizontally through the structure. Whilst more can be discussed about the building science of this building perhaps most surprising is the ecological providence of the prairie houses.
| Elements | Strategies | Techniques in Case Study | Notes |
|---|---|---|---|
| General | High thermal mass, earth sheltered | Masonry construction for walls, floors ground connected with timber floors | Basement under living areas |
| Roofs | Light color to reflect solar radiation | Terracotta roof tiles | The roof is recently renovated |
| Controlled low level ventilation | N/A | ||
| Bulk insulation or RFL to reduce upward heat flow | N/A | ||
| RFL under roof reduce downward heat transfer | N/a | ||
| Walls | Windows shaded to exclude summer sun and accept | Roof creates overhanging eaves | |
| Bulk insulation or RFL to reduce inward and outward heat flow | N/A | ||
| Moderate thermal mass both external and internal data | The thermal mass in external walls act as capacitive insulation as insulation effect | Thermal mass is used extensively in the chimneys and ventilators | |
| Shape | Long narrow for warm temperate climates | Long narrow with integrated circulation space internally, second floor is single side circulation | All habitable rooms access external spaces. |
| Orientation | East—west axis windows facing equator | The main two story building is aligned to East–west, the single story is aligned north south. | Eastern windows have overhanging eaves |
| Ventilation | Close attention to be paid to control exfiltration an infiltration of air | Cross ventilation to all rooms and addition ventilation thought light air wells to bathrooms | Airconditioning has been retrofitted |
| Daylighting | Narrow plan makes good daylighting easy | Narrow plan form is used for both | South diffused light is used in bathroom and second floor gallery. |
| Possible glare from winter solar access | Overhanging eaves used |
References
- Wadley, D. The City of Grace: An Urban Manifesto; Springer Nature: Singapore, 2019; Chapter 1; Available online: https://link.springer.com/book/10.1007/978-981-15-1112-7 (accessed on 10 January 2023).
- Papanek, V. The Green Imperative: Ecology and Ethics in Design and Architecture; Thames & Hudson: London, UK, 1995; p. 8, reprint 2022; Available online: https://thamesandhudson.com/the-green-imperative-ecology-and-ethics-in-design-and-architecture-9780500296196 (accessed on 10 January 2023).
- Hay, P.R. Main Currents in Western Environmental Thought; UNSW Press: Sydney, Australia, 2002; pp. 5–278. Available online: https://search.sl.nsw.gov.au/primo-explore/fulldisplay/SLNSW_ALMA2193626220002626/SLNSW (accessed on 10 January 2023).
- Kallipoliti, L. History of Ecological Design; Oxford University: Oxford, UK, 2018; pp. 1–60. [Google Scholar] [CrossRef]
- Uchiyama, Y.; Blanco, E.; Kohsaka, R. Application of biomimetics to architectural and urban design: A review across scales. Sustainability 2020, 12, 5–9813. [Google Scholar] [CrossRef]
- Pedersen Zari, M. Biomimetic approaches to architectural design for increased sustainability. In Proceedings of the SB07 NZ Sustainable Building Conference, Auckland, New Zealand, 14–16 November 2007; pp. 1–10. [Google Scholar]
- Ripley, R.L.; Bhushan, B. Bioarchitecture: Bioinspired art and architecture—A perspective. Philos. Trans. R. Soc. A Math. Phys. Eng. Sci. 2016, 374, 20160192. [Google Scholar] [CrossRef]
- Whitesides, G.M. Bioinspiration: Something for everyone. Interface Focus 2015, 5, 20150031. [Google Scholar] [CrossRef]
- Hallmark Research Initiatives, Melbourne. Available online: https://research.unimelb.edu.au/research-at-melbourne/multidisciplinary-research/hallmark-research-initiatives/bioinspiration (accessed on 13 April 2023).
- Das, S.; Ahn, B.K.; Martinez-Rodriguez, N.R. Biomimicry and Bioinspiration as Tools for the Design of Innovative Materials and Systems. Appl. Bionics Biomech. 2018, 2018, 6103537. [Google Scholar] [CrossRef]
- Imani, N.; Vale, B. Developing a Method to Connect Thermal Physiology in Animals and Plants to the Design of Energy Efficient Buildings. Biomimetics 2022, 7, 67. [Google Scholar] [CrossRef] [PubMed]
- Imani, N.; Vale, B. Heating with Wolves, Cooling with Cacti: Thermo-Bio-Architectural Framework (ThBA); CRC Press: Boca Raton, FL, USA; Taylor Francis: Abingdon, UK, 2022; p. 4. [Google Scholar]
- Biomimicry Institute. What Isn’t Biomimicry? Available online: https://biomimicry.org/what-is-biomimicry/ (accessed on 13 April 2023).
- Wilson, E.O. Biophilia; Harvard University Press: Cambridge, MA, USA, 1986; p. 139. [Google Scholar]
- Hoyos, C.M.; Fiorentino, C. Bio-utilization. Int. J. Des. Objects 2017, 10, 1. [Google Scholar]
- Ryan, C.O.; Browning, W.D.; Clancy, J.O.; Andrews, S.L.; Kallianpurkar, N.B. Biophilic design patterns: Emerging nature-based parameters for health and well-being in the built environment. ArchNet-IJAR: Int. J. Archit. Res. 2014, 8, 62. [Google Scholar] [CrossRef]
- William, B.; Catherine, R.; Joseph, C. Patterns of Biophilic Design; Terrapin Bright Green, LLC: New York, NY, USA, 2014; Available online: http://www.terrapinbrightgreen.com/report/14-patterns/#sthash.2cmCDL9E.dpuf (accessed on 13 April 2023).
- Olgyay, V. Design with climate. In Design with Climate; Princeton University Press: Princton, NJ, USA, 2015. [Google Scholar]
- Pedersen Zari, M. Regenerative Urban Design and Ecosystem Biomimicry; Routledge: London, UK, 2018. [Google Scholar]
- Badarnah, L.; Kadri, U. A methodology for the generation of biomimetic design concepts. Archit. Sci. Rev. 2015, 58, 120–133. [Google Scholar] [CrossRef]
- Farel, R.; Yannou, B. Bio-inspired ideation: Lessons from teaching design to engineering students. In Proceedings of the 19th International Conference on Engineering Design (ICED13), Seoul, Korea, 19–22 August 2013; Design for Harmonies, Human Behaviour in Design. Seoul, Korea; Volume 7, pp. 327–336. [Google Scholar]
- Thomas, R. (Ed.) Environmental Design: An Introduction for Architects and Engineers; E&F Spon Press: London, UK, 1996. [Google Scholar]
- Yeang, K. From Bioclimatic design to Ecodesign. In Design with Climate; Princeton University Press: Princeton, NJ, USA, 2015; pp. vii–viii. [Google Scholar]
- Gosling, J.; Sassi, P.; Naim, M.; Lark, R. Adaptable buildings: A systems approach. Sustain. Cities Soc. 2013, 7, 44–51. [Google Scholar] [CrossRef]
- Duffy, F.; Worthington, J. Designing for Changing Needs. Built Environ. 1972, 1, 458–463. [Google Scholar]
- Leaman, A.; Bill, B. Flexibility and adaptability. In Designing Better Building; Routledge: London, UK, 2004; pp. 42–176. [Google Scholar]
- Hassan, E. A review of flexibility and adaptability in housing design. Int. J. Contemp. Archit. 2017, 4, 37–49. [Google Scholar]
- Brand, S. How Buildings Learn: What Happens After They′re Built; Penguin Publishing Group: New York, NY, USA, 1995. [Google Scholar]
- Habraken, N.J. Supports: An Alternative to Mass Housing; Architectural Press: London, UK, 1972. [Google Scholar]
- Li, G.; Zhou, J.; Wang, L. A Hierarchical Approach for the Sustainability of Residential Building Regeneration. Open J. Soc. Sci. 2019, 7, 269–280. [Google Scholar] [CrossRef]
- Margalef, R. On certain unifying principles in ecology. Am. Nat. 1963, 97, 357–374. [Google Scholar] [CrossRef]
- Cuce, E.; Nachan, Z.; Cuce, P.M.; Sher, F.; Neighbour, G.B. Strategies for ideal indoor environments towards low/zero carbon buildings through a biomimetic approach. Int. J. Ambient Energy 2019, 40, 86–95. [Google Scholar] [CrossRef]
- Anon, Praire School, World Heritage Encylopedia. Available online: http://community.worldheritage.org/articles/Prairie_style (accessed on 10 January 2023).
- Learned, R.; Ellington, H. Frank Lloyd Wright’s, Allen House in Wichita. Available online: https://flwrightwichita.org (accessed on 10 January 2023).
- Walker, R.A. Frank Lloyd Wright: His Contribution to Our American Culture. Land Econ. 1956, 32, 357–360. [Google Scholar] [CrossRef]
- Wright, F.L.; Bruce, B.F. The Essential Frank Lloyd Wright; Princeton University Press: Princeton, NJ, USA, 2008; p. 2. [Google Scholar]
- Laseau, P.; James, T. Frank Lloyd Wright: Between Principles and Form; John Wiley & Sons: New York, NY, USA, 1991. [Google Scholar]
- Thompson, I. Frank Lloyd Wright: A Visual Encyclopedia; PRC Publishing Ltd.: London, UK, 2002; pp. 14–15. [Google Scholar]
- Secrest, M. Frank Lloyd Wright: A Biography; University of Chicago Press: Chicago, IL, USA, 1998; Chapter 1; p. 154. [Google Scholar]
- Wright, F.L. The Cause of Architecture; Architectural Record: New York, NY, USA, 1975; available in Wright, F.L.; Bruce, B.P. The Essential Frank Lloyd Wright; Princeton University Press: Princeton, NJ, USA, 2008; pp. 35, 64, 315. [Google Scholar]
- Wright, F.L. A Home in a Prairie Town. In Ladies Home Journal; The Curtis Publishing Company: Philadelphia, PA, USA, 1901; Available online: https://www.steinerag.com/flw/Periodicals/LHJ.htm (accessed on 10 January 2023).
- Hanks, D.A.; Frank, L.W.; Renwick, G. The Decorative Designs of Frank Lloyd Wright; Courier Corporation: Chelmsford, MA, USA, 1999; pp. 1–7. [Google Scholar]
- Goldscmidt, G. Interpretation: Its role in architectural designing. Des. Stud. 1988, 9, 235–245. [Google Scholar] [CrossRef]
- Eugene, S. Biomimicry, When Nature and Technology Work Together. Available online: https://surbanajurong.com/perspective/biomimicry-when-nature-and-tech-work-together/ (accessed on 10 January 2023).
- Etlin, R.A. Frank Lloyd Wright, and Le Corbusier: The Romantic Legacy; Manchester University Press: Manchester, UK, 1994; pp. xii, 34. [Google Scholar]
- Koning, H.; Julie, E. The language of the prairie: Frank Lloyd Wright’s prairie houses. Environ. Plan. B Plan. Des. 1981, 8, 295–323. [Google Scholar] [CrossRef]
- Storrer, W.A. Frank Lloyd Wright: Creating American Architecture; Wine Wright Media: Traverse City, MI, USA, 2015; p. 49. [Google Scholar]
- Cooke, A.; Friedman, A. Ahead of their time: The Sears catalogue prefabricated houses. J. Des. Hist. 2001, 14, 53–70. Available online: https://en.wikipedia.org/wiki/Sears_Modern_Homes (accessed on 10 January 2023). [CrossRef]
- Anon. What’s Wright About Wichita; The Washington Post Company: Washington, DC, USA, 27 August 2006. [Google Scholar]
- Storrer, W.A. The Architecture of Frank Lloyd Wright, 4th ed.; University of Chicago Press: Chicago, IL, USA, 2017; p. 232. [Google Scholar]
- Cruz, C.A. Wright’s organic architecture: From ‘Form follows function’ to ‘Form and function are one’. Cloud–Cuckoo-Land. J. 2012, 17, 27–36. [Google Scholar]
- Krieger, D.J. Economic Value of Forest Ecosystem Services: A Review; The Wilderness Society: Washington, DC, USA, 2001; Available online: https://www.sierraforestlegacy.org/Resources/Conservation/FireForestEcology/ForestEconomics/EcosystemServices.pdf (accessed on 14 April 2023).
- Roeland, S.; Moretti, M.; Amorim, J.H.; Branquinho, C.; Fares, S.; Morelli, F.; Niinemets, Ü.; Paoletti, E.; Pinho, P.; Sgrigna, G.; et al. Towards an integrative approach to evaluate the environmental ecosystem services provided by urban forest. J. For. Res. 2019, 30, 1981–1996. [Google Scholar] [CrossRef]
- Geva, A. Frank Lloyd Wright′s Oak Park Architecture: A Computerized Energy Simulation Study. In Technology in Transition: Mastering the Impacts; Association of Collegiate Schools of Architecture (ACSA) International Science and Technology Proceedings; ACSA: Montreal, QC, Canada, 1999; pp. 151–157. [Google Scholar]
- Karakas, T.; Yildiz, D. Exploring the influence of the built environment on human experience through a neuroscience approach: A systematic review. Front. Archit. Res. 2020, 9, 236–247. [Google Scholar] [CrossRef]
- Grabow, S. Frank Lloyd Wright and the American City: The Broadacres Debate. J. Am. Inst. Plan. 1997, 43, 115–124. [Google Scholar] [CrossRef]
- Wright, F.L. Broadacre City: A New Community Plan. In The City Reader; Routledge: London, UK, 2020; pp. 401–406. Available online: https://www.taylorfrancis.com/chapters/edit/10.4324/9780429261732-47/broadacre-city-new-community-plan-frank-lloyd-wright. (accessed on 14 April 2023).
- Al-Obaidi, K.M.; Ismail, M.A.; Hussein, H.; Rahman, A.M.A. Biomimetic building skins: An adaptive approach. Renew. Sustain. Energy Rev. 2017, 79, 1472–1491. [Google Scholar] [CrossRef]
- Kibler, K.; Cook, G.; Chambers, L.; Donnelly, M.; Hawthorne, T.; Rivera, F.; Walters, L. Integrating sense of place into ecosystem restoration: A novel approach to achieve synergistic social-ecological impact. Ecol. Soc. 2018, 23. [Google Scholar] [CrossRef]
- Wei, D.; Reinmann, A.; Schiferl, L.D.; Commane, R. High resolution modeling of vegetation reveals large summertime biogenic CO2 fluxes in New York City. Environ. Res. Lett. 2022, 17, 124031. [Google Scholar] [CrossRef]
- Koppen Climate Classification for Witchia. Available online: https://www.weatherbase.com/weather/weather-summary.php3?s=5427&cityname=Wichita,+Kansas,+United+States+of+America (accessed on 16 April 2023).
- Milne, M.; Liggett, R.; Benson, A.; Bhattacharya, Y. Climate Consultant 4.0 develops design guidelines for each unique climate. In Proceedings of the 38th ASES National Solar Conference, Buffalo, NY, USA, 11–16 May 2009; Available online: https://energy-design-tools.sbse.org/papers/ASES09-Milne.pdf (accessed on 14 April 2023).
- Zöld, A.; Szokolay, S.V. Thermal Insulation; PLEA, Passive and Low Energy Architecture International, University of Queensland Press: Brisbane, Australia, 1997; Available online: https://www.plea-arch.org/wp-content/uploads/PLEA-Note-2-Thermal-Insulation-lowre.pdf (accessed on 14 April 2023).
- Greenland, J. Foundations of Architectural Science: Heat, Light, Sound; University of Technology Sydney, Faculty of Design, Architecture and Building: Sydney, Australia, 1998. [Google Scholar]
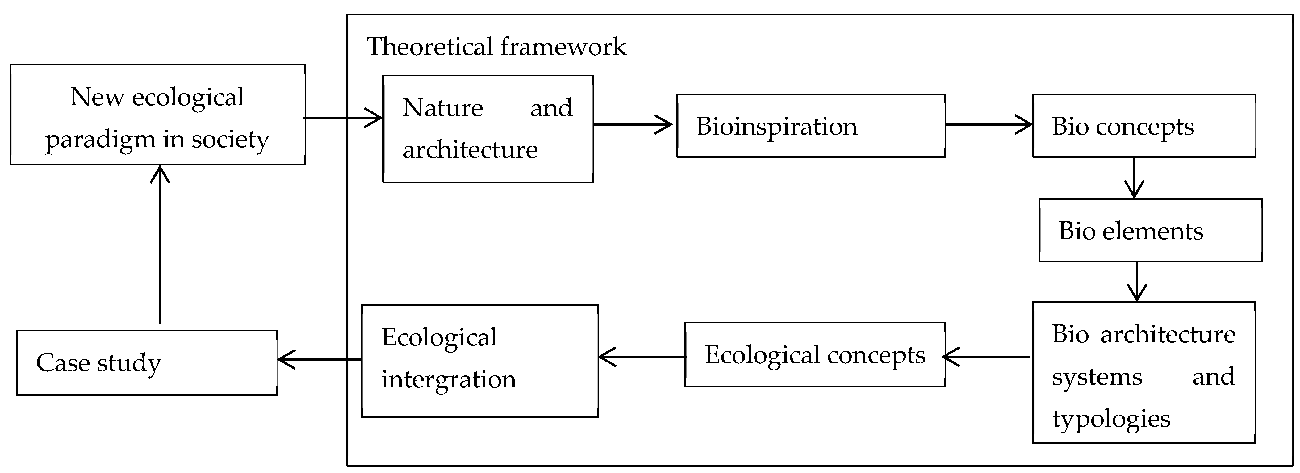
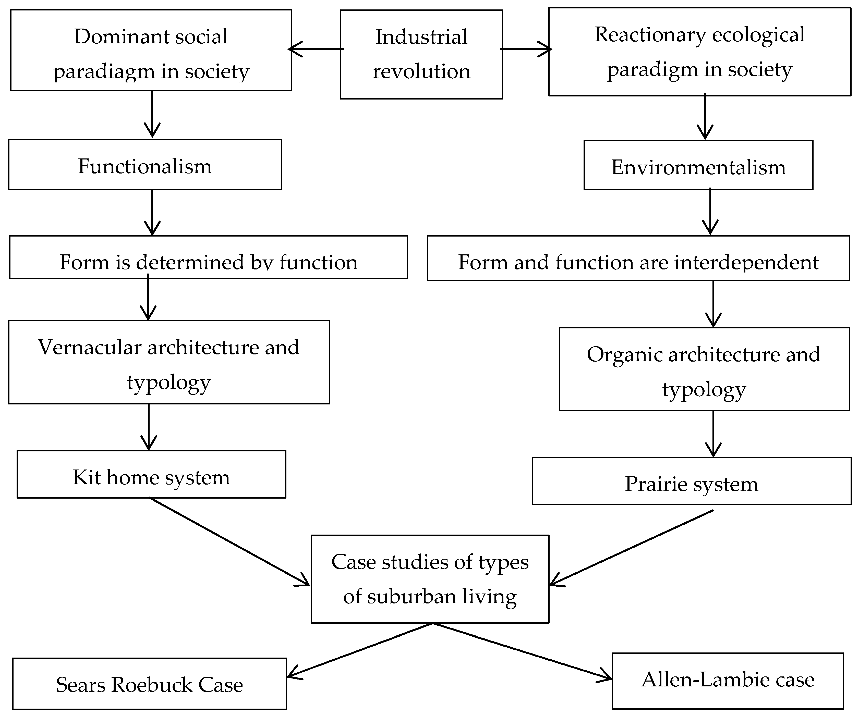
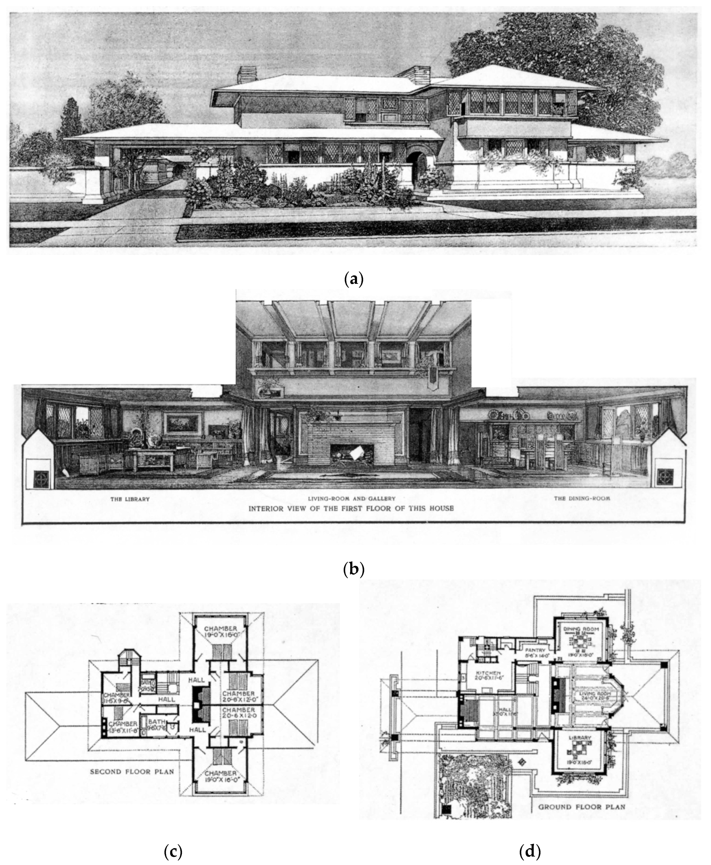
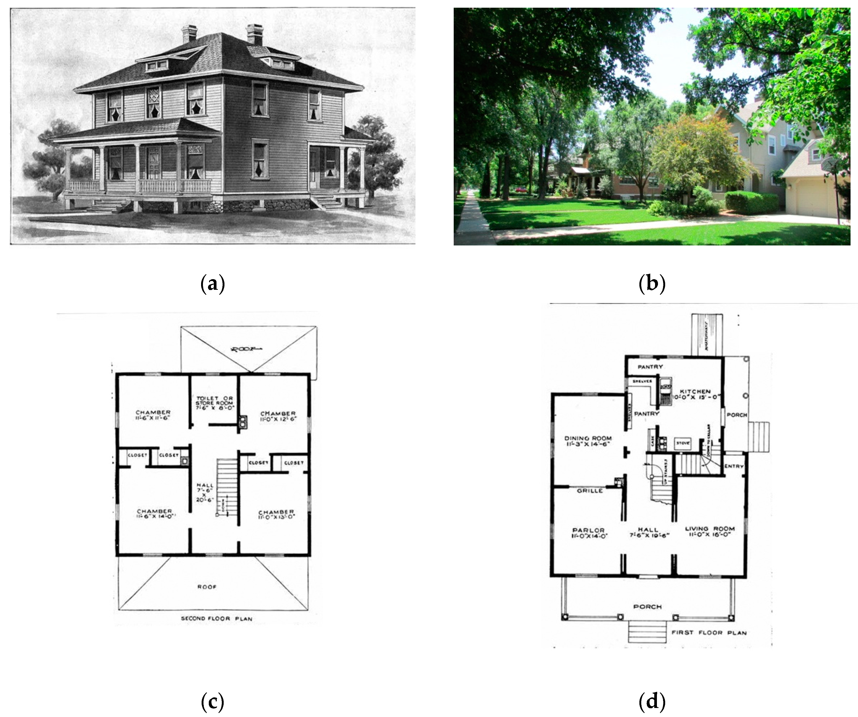
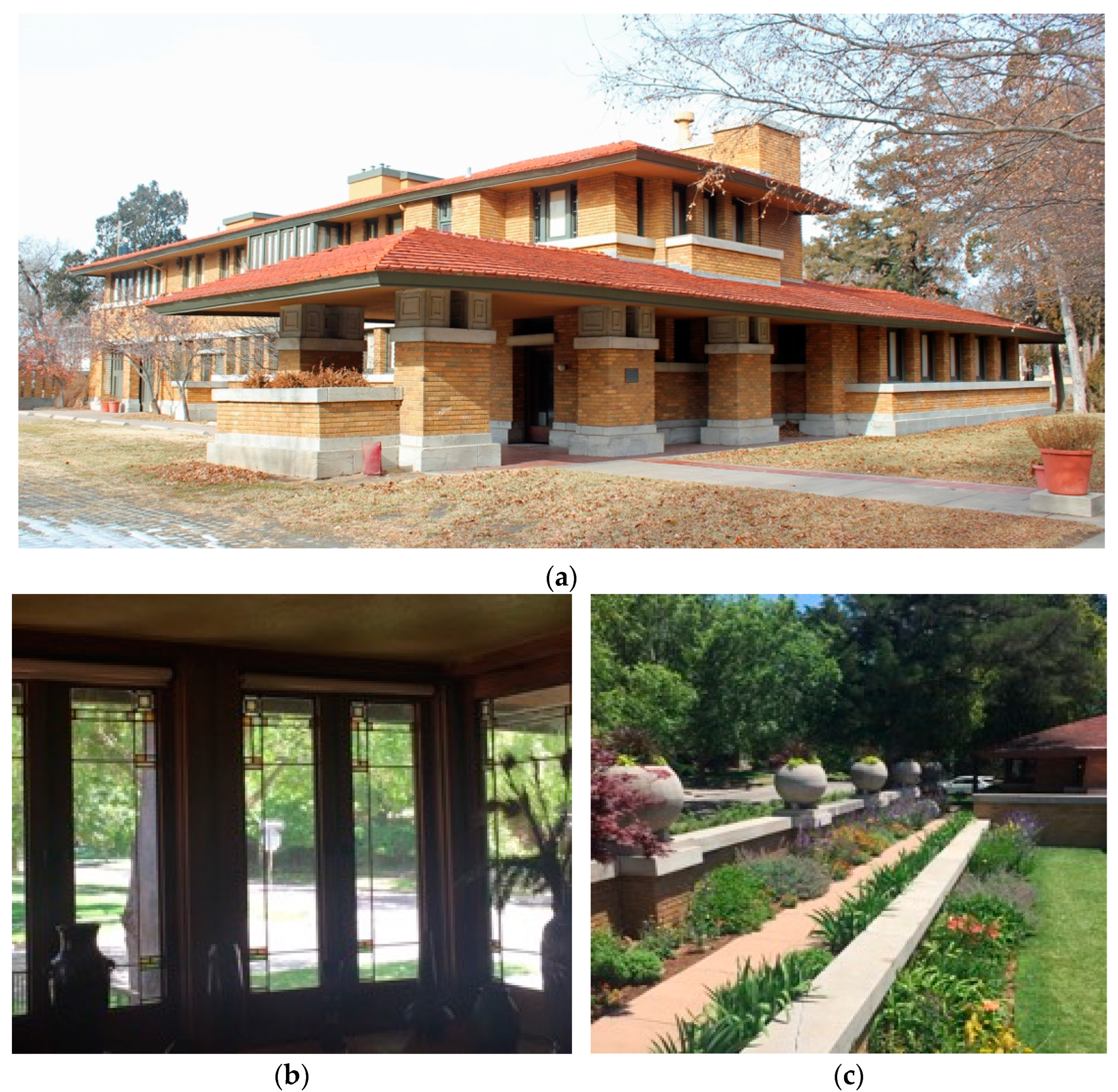
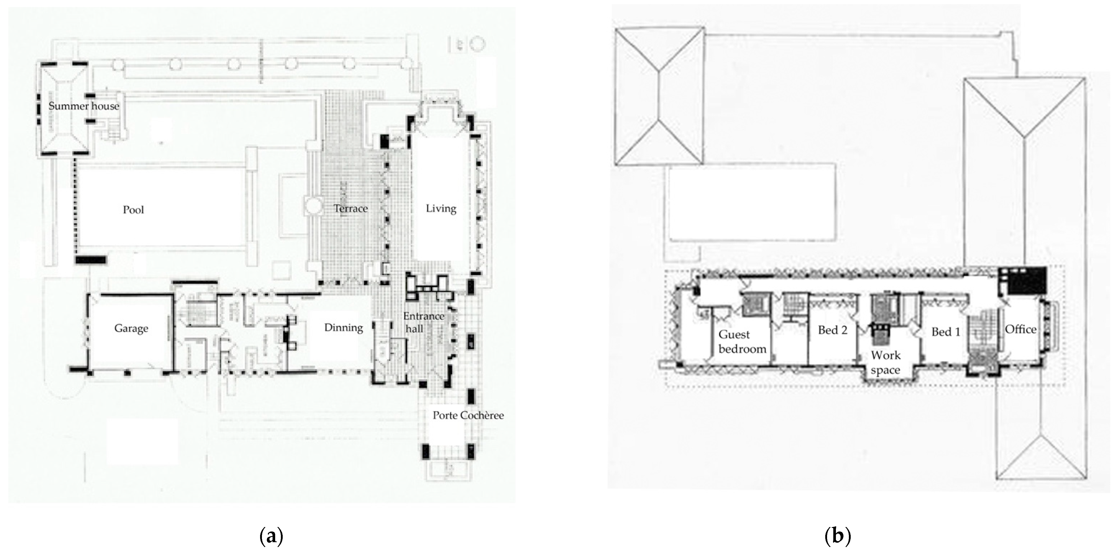
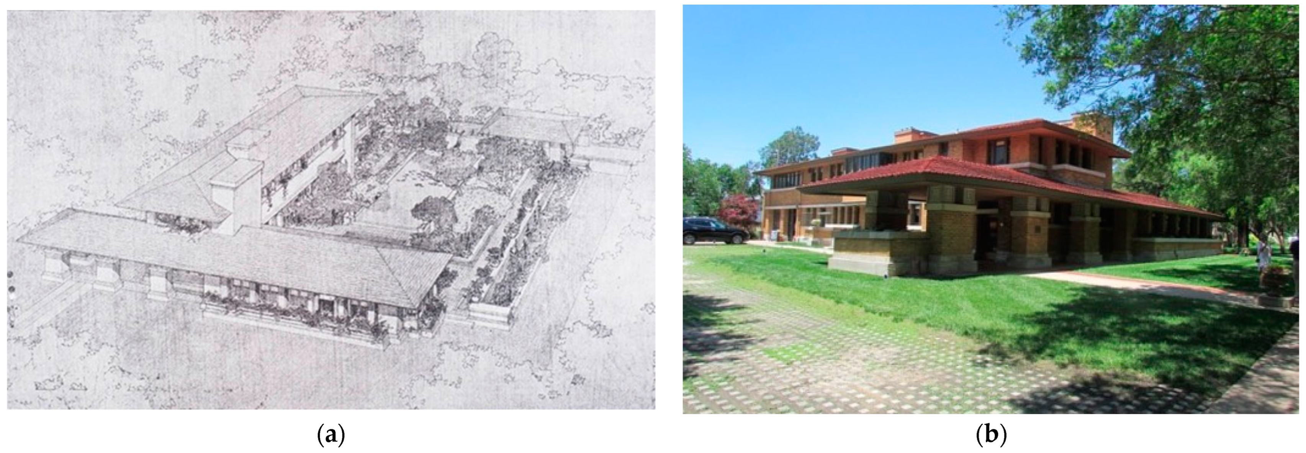
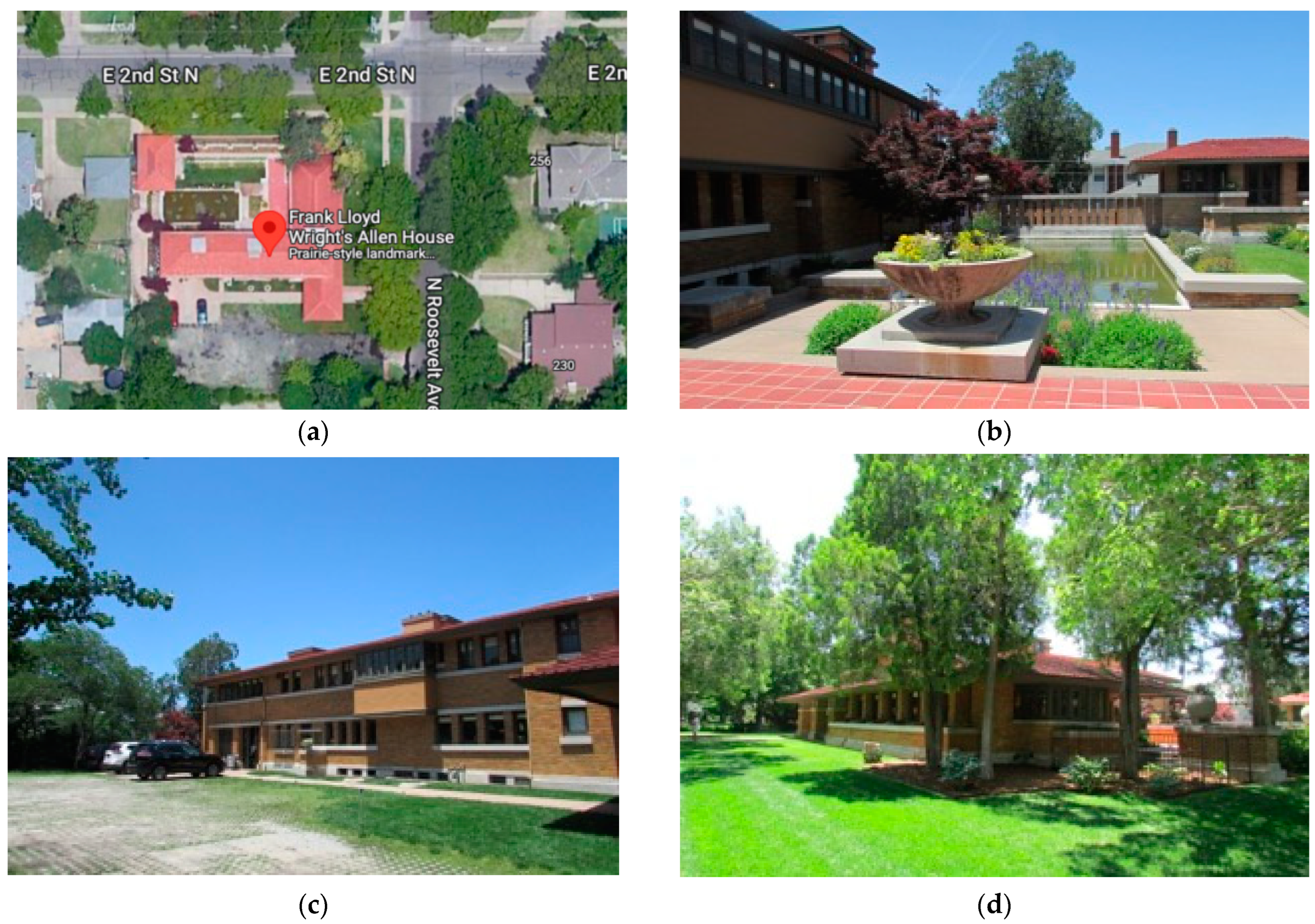
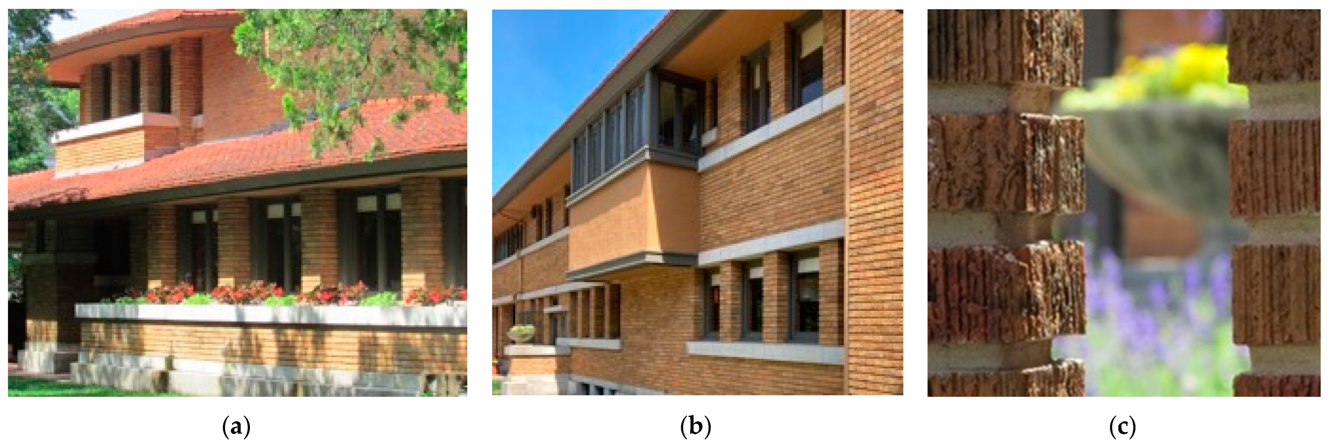



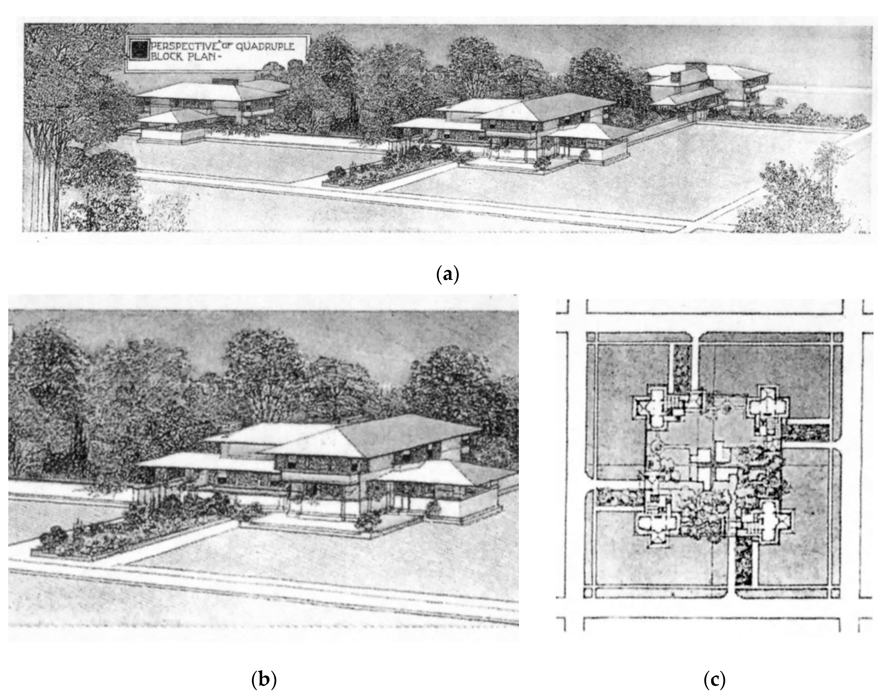
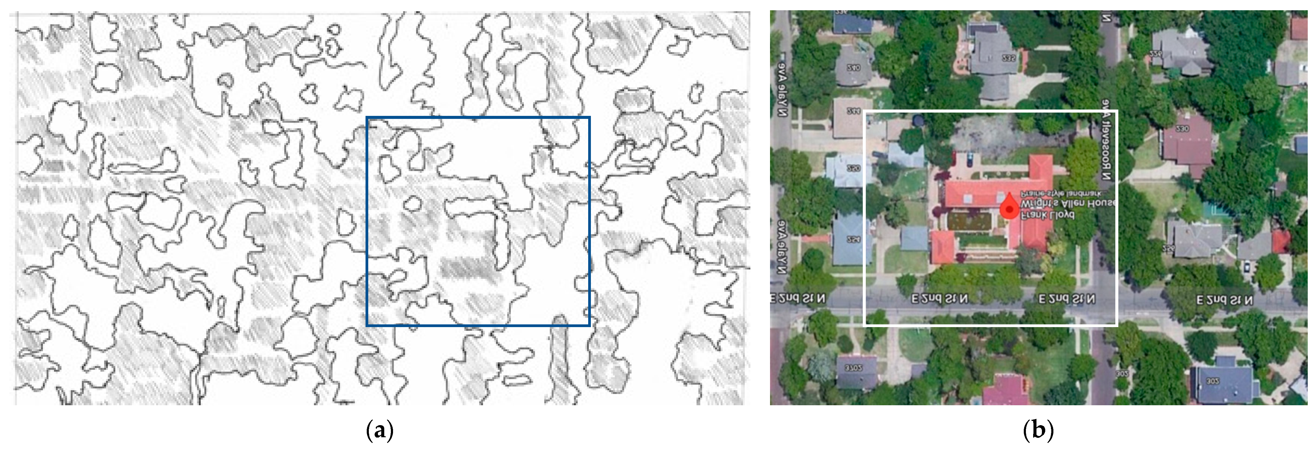
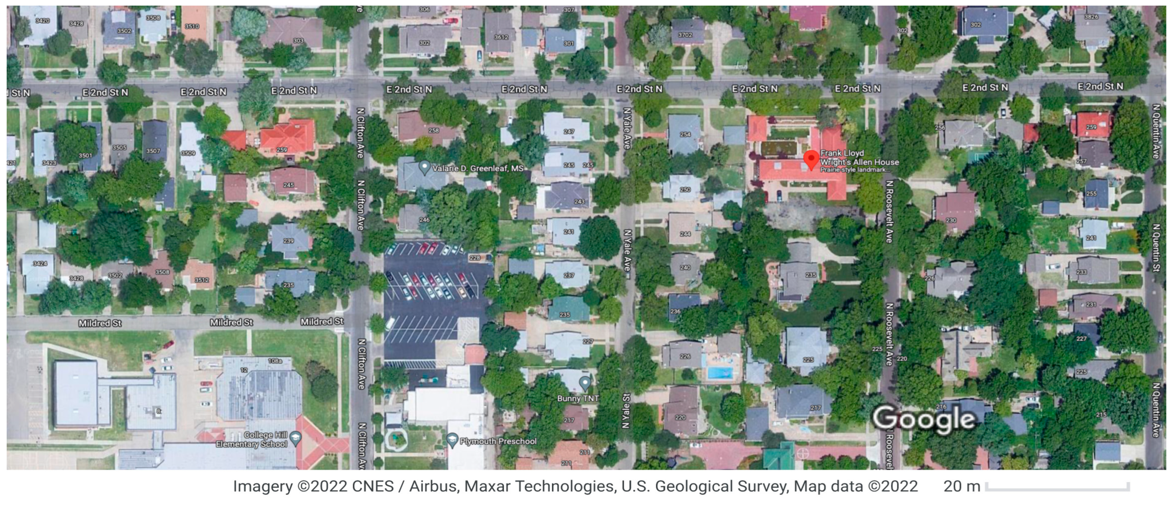
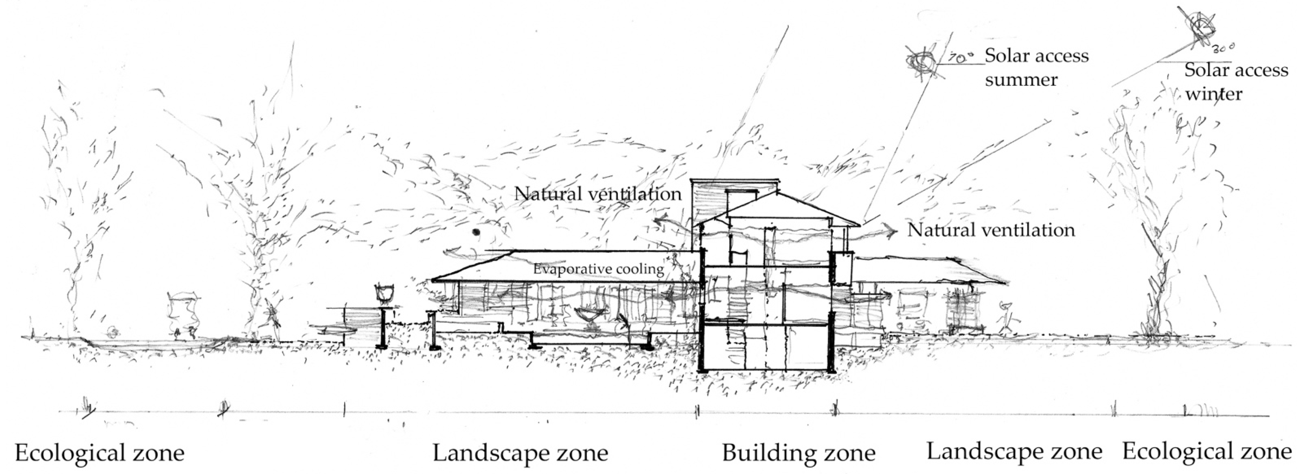
| Ends | Strategies |
| Form | The building and site look like an ecosystem for example the amount of biomass and energy use. |
| Function | The building can function in the same way that an ecosystem would and forms part of a complex system by utilizing the relationships between processes; it is able to participate in the hydrological, carbon, and nitrogen cycles in a similar way to an ecosystem, for example, the extent that to which the building /site/ecosystems relationships are mutually beneficial. |
| Means | Strategies |
| Material | The building and site are made from the same kind of materials that ecosystem is made of; it uses naturally occurring common compounds, and water as the primary chemical medium, for example, the use of local materials. |
| Construction | The building and site are assembled in the same way as an ecosystem; principles of succession and increasing complexity over time are used, for example, the changes in species inhabiting the ecosystem. |
| Process | The building and site work in the same way as an ecosystem; they capture and converts energy from the sun, and stores water, for example, for the use of environmental services offered by the ecosystem. |
| Ornamental Applications | Site and Building Planning and Massing | Program and Spatial Organization | Environmental Response |
|---|---|---|---|
| A vernacular kit housing case | |||
| Figurative and use of decorative elements of the interior spaces. Functional use of materials. | Square compact three-story centrally placed on the site with porches, axil entrance to/from the street, and symmetrical planning. | Large family, four square rooms per floor, central hall, and stairs. Access to outdoors from the front and rear entrances | The compact form reduces environmental exposure and lightweight timber materials increase thermal response. Environmental control systems located on the exterior, i.e., chimneys and windows, are positioned by planning and façade symmetries. |
| Prairie system | |||
| Abstract parts to whole and whole to parts from nature. This is applied for the interior and exterior forms | Cruciform plan, two-story, asymmetrically internal planning placed on the site to provide the natural backdrop and prospect to a landscaped space. | Large family accommodation, with an internal two-story galley, open planning on the ground floor more cellular planning on the second floor. | Less compact form increases environmental exposure. Heavyweight walls of masonry construction timber floors reduce thermal response. Central interval fireplaces and windows are positioned to allow light and ventilation. |
| Allen–Lambe house case | |||
| Abstract parts to whole and whole to parts. Japanese cultural traditions are also used. | L-shaped linear asymmetrical planning and massing. Two-story and single-story interconnecting volumes placed centrally create different zones. The natural backdrop expanded into the service space and landscaped garden | Small family program with an office on the first floor. Open planning on the ground floor, with access to outside from living spaces cellular first floor | Strategies as above, with the exception that the linear form reduces plan depth and increases environmental exposure as the surface area increase. These adaptions to the site indicate a precise coupling with the site zoning. |
Disclaimer/Publisher’s Note: The statements, opinions and data contained in all publications are solely those of the individual author(s) and contributor(s) and not of MDPI and/or the editor(s). MDPI and/or the editor(s) disclaim responsibility for any injury to people or property resulting from any ideas, methods, instructions or products referred to in the content. |
© 2023 by the author. Licensee MDPI, Basel, Switzerland. This article is an open access article distributed under the terms and conditions of the Creative Commons Attribution (CC BY) license (https://creativecommons.org/licenses/by/4.0/).
Share and Cite
Hyde, R. Site-Specific Bioinspired Architecture—A Case Study of the Allen–Lambe House by Frank Lloyd Wright: The Pragmatic versus the Naturalistic, Intent versus Realization. Biomimetics 2023, 8, 178. https://doi.org/10.3390/biomimetics8020178
Hyde R. Site-Specific Bioinspired Architecture—A Case Study of the Allen–Lambe House by Frank Lloyd Wright: The Pragmatic versus the Naturalistic, Intent versus Realization. Biomimetics. 2023; 8(2):178. https://doi.org/10.3390/biomimetics8020178
Chicago/Turabian StyleHyde, Richard. 2023. "Site-Specific Bioinspired Architecture—A Case Study of the Allen–Lambe House by Frank Lloyd Wright: The Pragmatic versus the Naturalistic, Intent versus Realization" Biomimetics 8, no. 2: 178. https://doi.org/10.3390/biomimetics8020178
APA StyleHyde, R. (2023). Site-Specific Bioinspired Architecture—A Case Study of the Allen–Lambe House by Frank Lloyd Wright: The Pragmatic versus the Naturalistic, Intent versus Realization. Biomimetics, 8(2), 178. https://doi.org/10.3390/biomimetics8020178






