Biomimicry in French Urban Projects: Trends and Perspectives from the Practice
Abstract
1. Introduction
- What types of urban biomimetic projects did French teams design?
- How was the biomimetic approach expressed in these projects in terms of goals, biological models and integration level?
- What challenges did the design teams face on the design process?
2. Materials and Methods
2.1. Data Collection
2.2. Analysis
2.2.1. Typological Analysis
2.2.2. Content Analysis
2.3. Methodological Limits
3. Results
3.1. Project Status and Types
3.2. Chronological Evolution of Projects
3.3. Objectives
3.4. Level of Integration
3.5. Type of Biological Models
3.6. Green Labels
3.7. Design Challenges
- “research and development process at the heart of biomimetic solutions: the bio-inspired facades of the project were the subject of a research project, with several prototypes and tests before being integrated into the project.”
- “The long design time allows the biomimicry approach to continue to be developed.”
- “Today there is a temporal incompatibility between the design time in a competition and the research and development time.”
- “This project has particularly demonstrated that the time spent on studies does not represent a cost, but a real investment (…).”
- “The limitations of this project are the number of associated research projects that would need to be launched over the long term.”
- “The importance of integrating biomimicry right from the competition phase with an acculturation of the architects and the project owner upstream of the project is a key element.”
- “Set up an interdisciplinary design team: architects, ecologists, landscape designers, etc. contributed with their knowledge and skills to build a project (…).”
- “This project provided an opportunity to explain the biomimetic approach and its potential to the contracting authority. The latter understood the real opportunities that the biomimetic tool offers (…) but we also identified some inherent obstacles related to their poor knowledge on the subject.”
- “This project led the project management to review its architectural and urban design process by integrating the study and knowledge of living things into it.”
- “The process of biomimetic design integrating a scientific council, led the project management to do many iterations and to develop their knowledge on many subjects. In return, the knowledge not directly used has enriched the process allowing the project management to improve its practice.”
4. Discussions
4.1. An Increasing Trend over Time
4.2. A Focus on Macroscopic Models
4.3. Organising the Design Process
4.4. Thermal Comfort and Biodiversity Hosting: Two Major Entry Points
4.5. Biomimetics Applied to Retrofit
5. Conclusions
Supplementary Materials
Author Contributions
Funding
Institutional Review Board Statement
Informed Consent Statement
Data Availability Statement
Acknowledgments
Conflicts of Interest
References
- ISO. ISO 18458:2015—Biomimetics—Terminology, Concepts and Methodology 2015; ISO: Geneva, Switzerland, 2015. [Google Scholar]
- Pedersen Zari, M. Regenerative Urban Design and Ecosystem Biomimicry; Routledge: London, UK, 2018; ISBN 9781138079489. [Google Scholar]
- Buck, N.T. The art of imitating life: The potential contribution of biomimicry in shaping the future of our cities. Environ. Plan. B Urban Anal. City Sci. 2017, 44, 120–140. [Google Scholar] [CrossRef]
- Uchiyama, Y.; Blanco, E.; Kohsaka, R. Application of biomimetics to architectural and urban design: A review across scales. Sustainablility 2020, 12, 9813. [Google Scholar] [CrossRef]
- Chayaamor-Heil, N.; Guéna, F.; Hannachi-Belkadi, N. Biomimétisme en architecture. État, méthodes et outils. Les Cah. Rech. Archit. Urbaine Paysagère 2018, 1. [Google Scholar] [CrossRef]
- Hes, D.; Du Plessis, C. Designing for Hope: Pathways to Regenerative Sustainability; Routledge: New York, NY, USA, 2014; ISBN 9781138800618. [Google Scholar]
- Pawlyn, M. Biomimicry in Architecture; RIBA Publishing: London, UK, 2016; ISBN 9781859466285. [Google Scholar]
- European Commission. Towards an EU Research and Innovation Policy Agenda for Nature-Based Solutions & Re-Naturing Cities. Final Report of the Horizon 2020 Expert Group on “Nature-Based Solutions and Re-Naturing Cities” (Full Version); European Commission: Brussels, Belgium, 2015; ISBN 978-92-79-46051-7. [Google Scholar]
- Knippers, J.; Schmid, U.; Speck, T. Biomimetics for Architecture; Birkhäuser: Berlin, Germany; Boston, MA, USA, 2019. [Google Scholar]
- Muséum National d’Histoire Naturelle. Bioinspire-Museum Document de Cadrage; Muséum National d’Histoire Naturelle: Paris, France, 2019. [Google Scholar]
- Badarnah, L.; Kadri, U. A methodology for the generation of biomimetic design concepts. Archit. Sci. Rev. 2015, 58, 120–133. [Google Scholar] [CrossRef]
- Ceebios. Projets Urbains Bio-Inspirés: Un état des Lieux des Projets Français; Ceebios: Senlis, France, 2020. [Google Scholar]
- Ceebios Projet Urbain Bio-Inspiré—Rapport de Synthèse; Ceebios: Senlis, France, 2020.
- Cruz, E.; Hubert, T.; Chancoco, G.; Naim, O.; Chayaamor-Heil, N.; Cornette, F.A.R.; Menezo, C.; Badarnah, L.; Raskin, K. Design processes and multi-regulation of biomimetic building skins: A comparative analysis. Energy Build. 2021. under review. [Google Scholar]
- Kuru, A.; Oldfield, P.; Bonser, S.; Fiorito, F. A framework to achieve multifunctionality in biomimetic adaptive building skins. Buildings 2020, 10, 114. [Google Scholar] [CrossRef]
- Hayes, S.; Desha, C.; Gibbs, M. Findings of case-study analysis: System-Level biomimicry in built-environment design. Biomimetics 2019, 4, 73. [Google Scholar] [CrossRef] [PubMed]
- Groat, L.; Wang, D. Architectural Research Methods; John Wiley & Sons: Hoboken, NJ, USA, 2013; ISBN 9780470908556. [Google Scholar]
- Krippendorff, K. Content Analysis: An Introduction to its Methodology, 2nd ed.; Sage Publications: Thousand Oaks, CA, USA, 2004; ISBN 0761915443. [Google Scholar]
- Graeff, E.; Maranzana, N.; Aoussat, A. Biomimetics, where are the biologists? J. Eng. Des. 2019, 30. [Google Scholar] [CrossRef]
- Graeff, E.; Maranzana, N.; Aoussat, A. Engineers’ and biologists’ roles during biomimetic design processes, towards a methodological symbiosis. In Proceedings of the International Conference on Engeenering Design ICED 2019, Delft, The Netherlands, 5–8 August 2019; pp. 319–328. [Google Scholar] [CrossRef]
- Wanieck, K.; Fayemi, P.E.; Maranzana, N.; Zollfrank, C.; Jacobs, S. Biomimetics and its tools. Bioinspired Biomim. Nanobiomaterials 2017, 6, 53–66. [Google Scholar] [CrossRef]
- Blanco, E.; Pedersen Zari, M.; Raskin, K.; Clergeau, P. Urban Ecosystem-Level Biomimicry and Regenerative Design: Linking Ecosystem Functioning and Urban Built Environments. Sustainability 2021, 13, 404. [Google Scholar] [CrossRef]
- Pedersen Zari, M.; Hecht, K. Biomimicry for regenerative built environments: Mapping design strategies for producing ecosystem services. Biomimetics 2020, 5, 18. [Google Scholar] [CrossRef] [PubMed]
- Rovalo, E.; McCardle, J.; Smith, E.; Hooker, G. Growing the practice of biomimicry: Opportunities for mission-based organisations based on a global survey of practitioners. Technol. Anal. Strateg. Manag. 2019, 32, 71–87. [Google Scholar] [CrossRef]
- Busby Perkins+Will. Stantec Consulting. In Roadmap for the Integrated Design Process; BC Green Building Roundtable: Vancouver, BC, Canada, 2007. [Google Scholar]
- Blanco, E. Biomimétisme: Inspirer nos villes des systèmes vivants. In Urbanisme et Biodiversité; Clergeau, P., Ed.; Editions Apogée: Rennes, France, 2020. [Google Scholar]
- Attia, S.; Eleftheriou, P.; Xeni, F.; Morlot, R.; Ménézo, C.; Kostopoulos, V.; Betsi, M.; Kalaitzoglou, I.; Pagliano, L.; Cellura, M.; et al. Overview and future challenges of nearly zero energy buildings (nZEB) design in Southern Europe. Energy Build. 2017, 155, 439–458. [Google Scholar] [CrossRef]
- FFB. Le Bâtiment en Chiffres 2019; FFB: Paris, France, 2020. [Google Scholar]
- FFB Bilan. Bilan 2019 et Prévisions 2020; FFB: Paris, France, 2019. [Google Scholar]
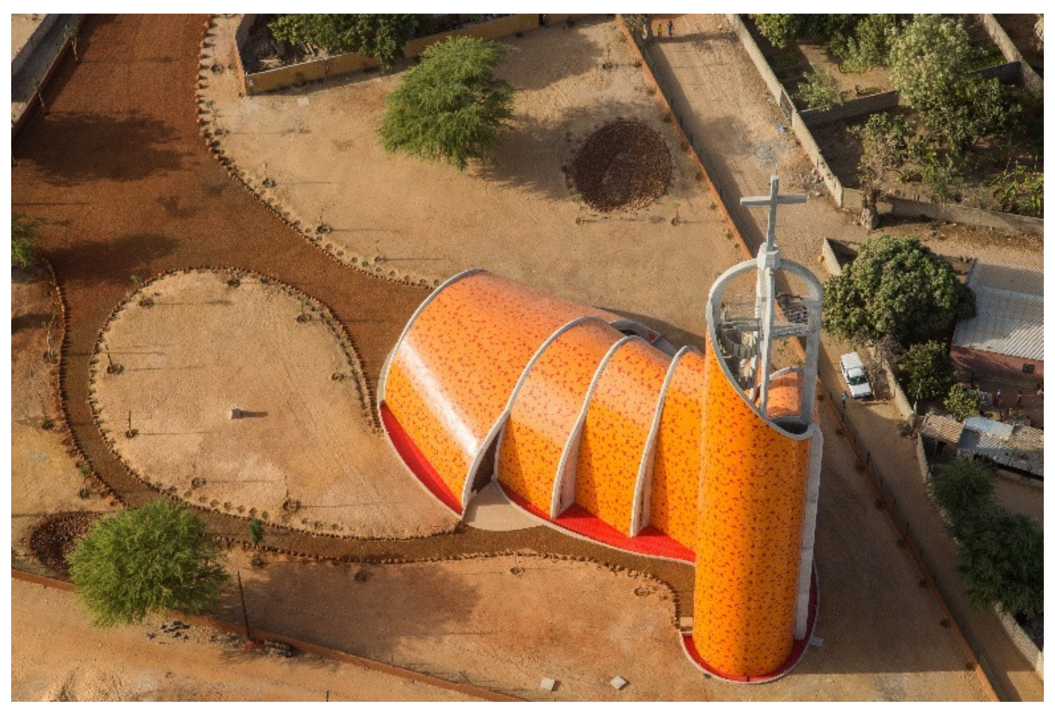
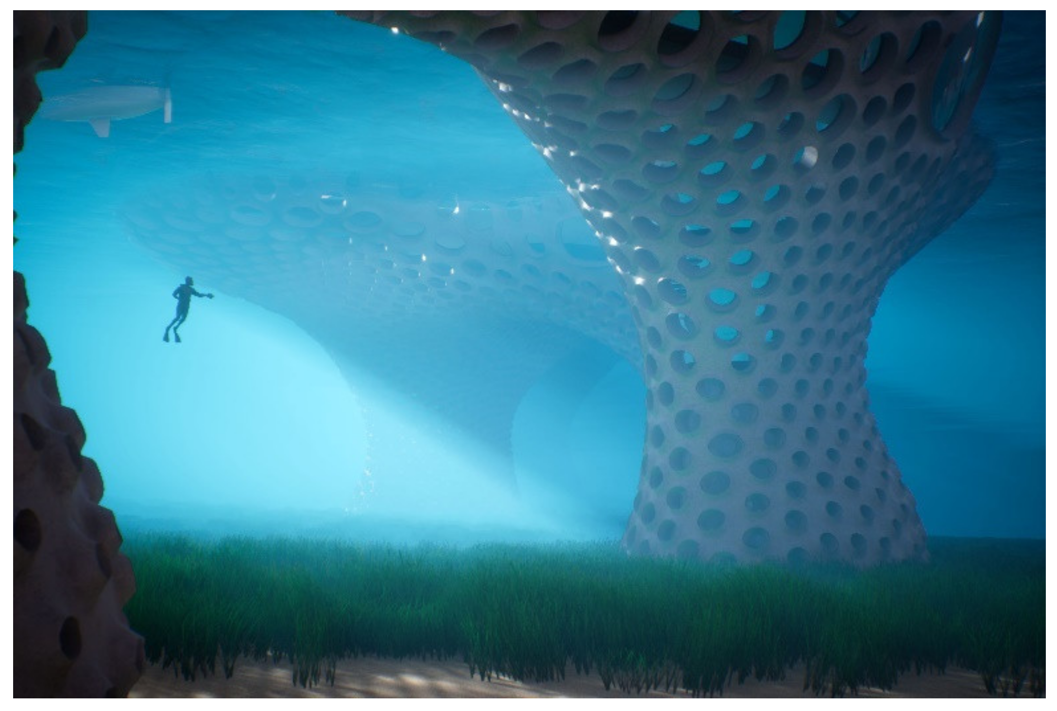
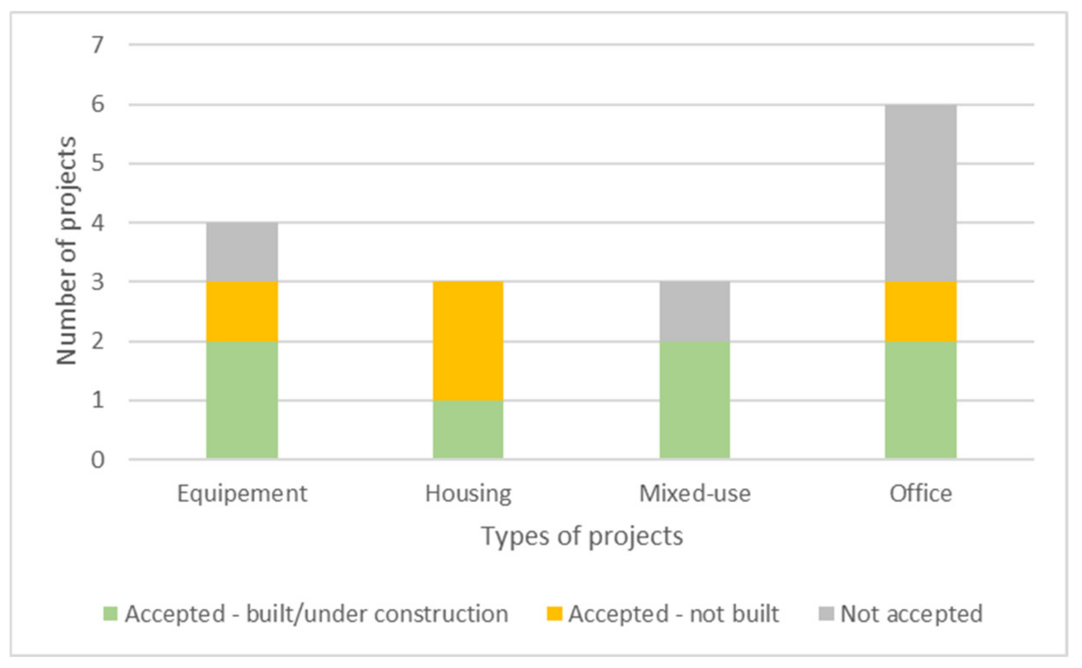
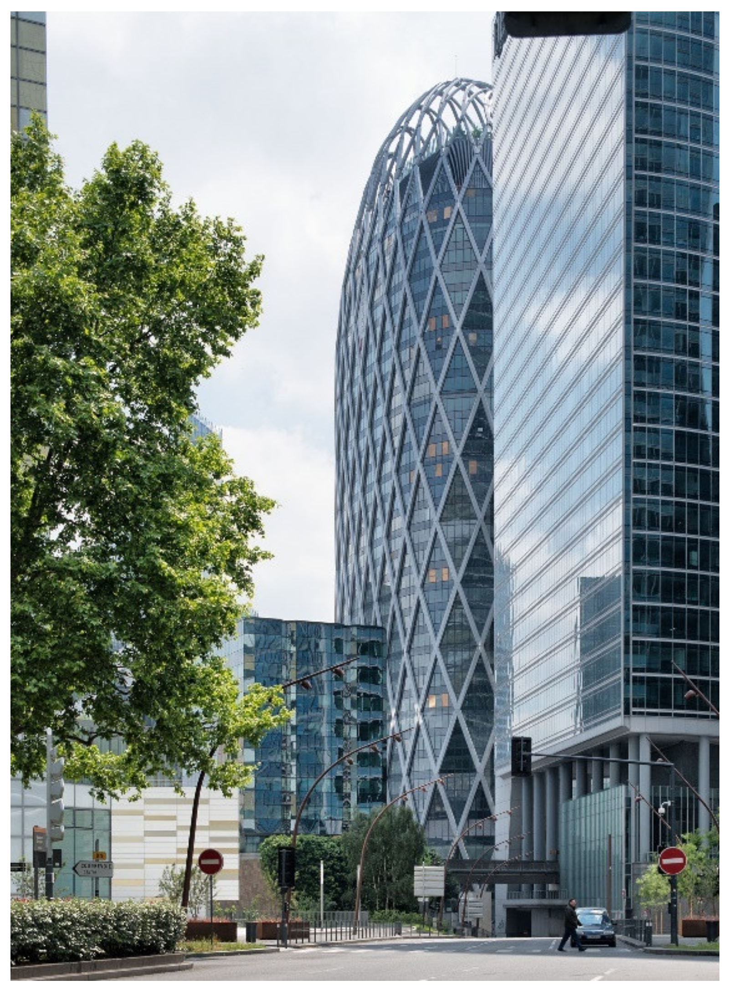
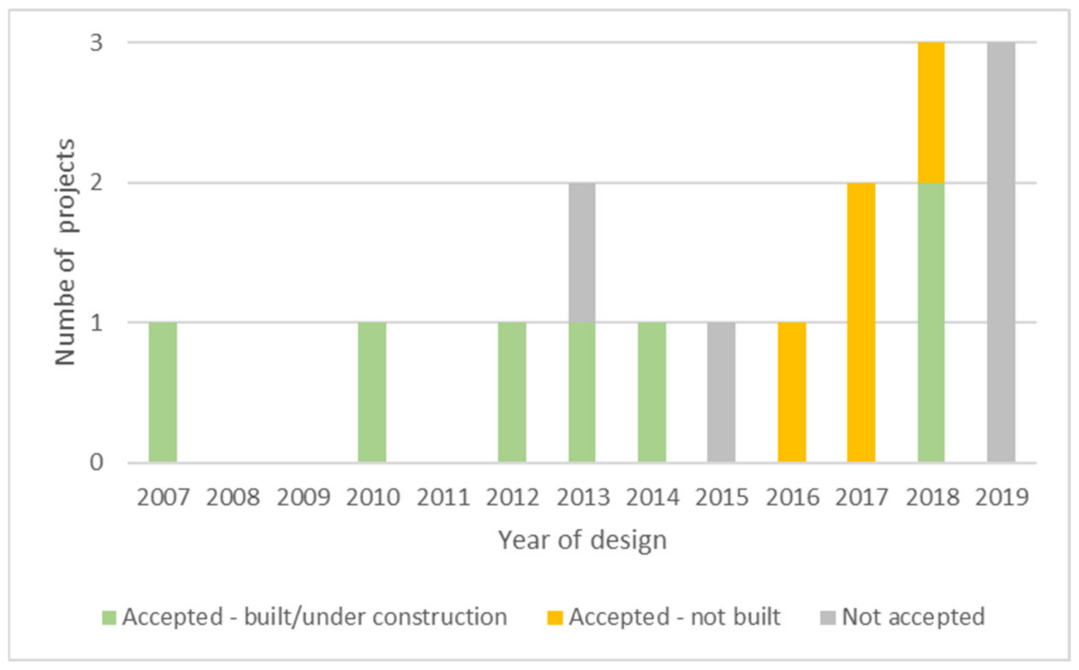
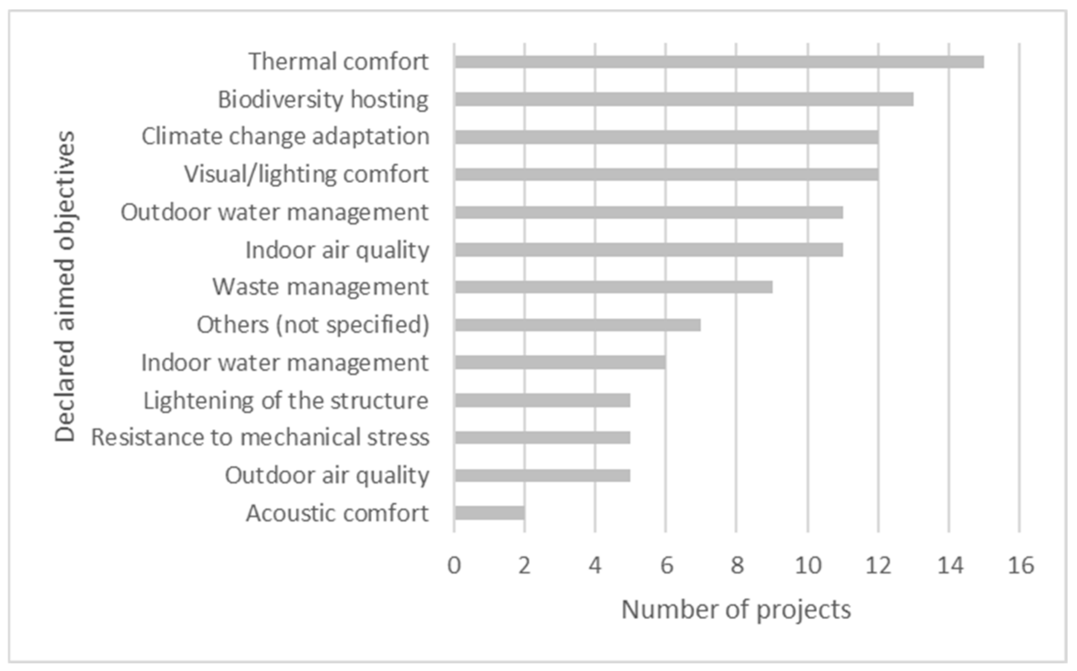
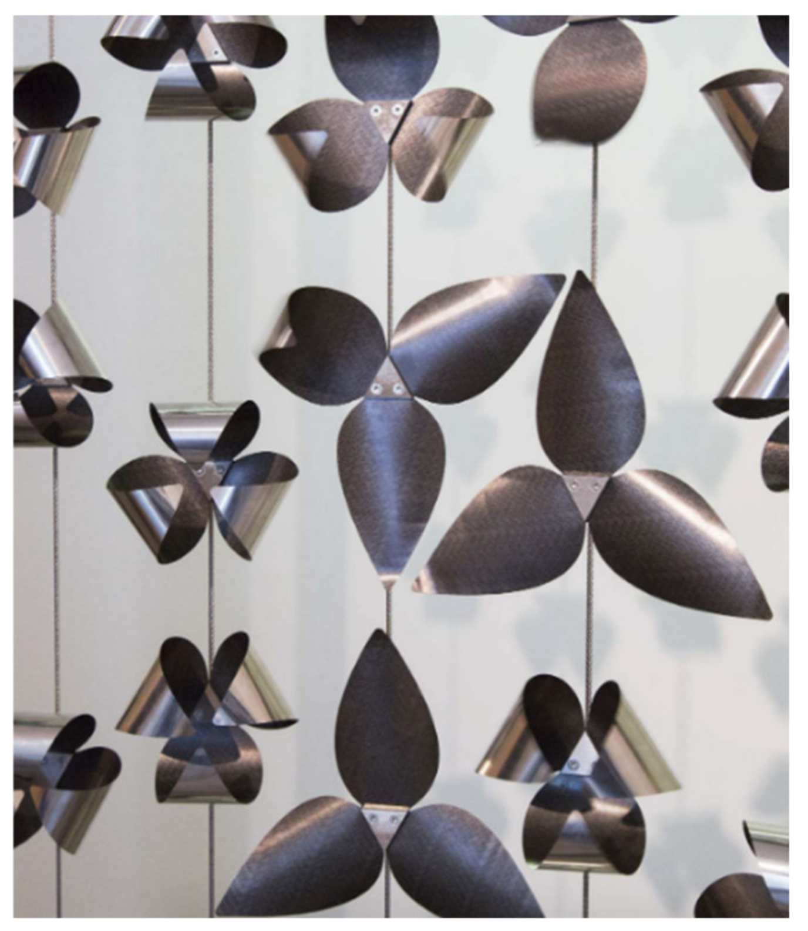

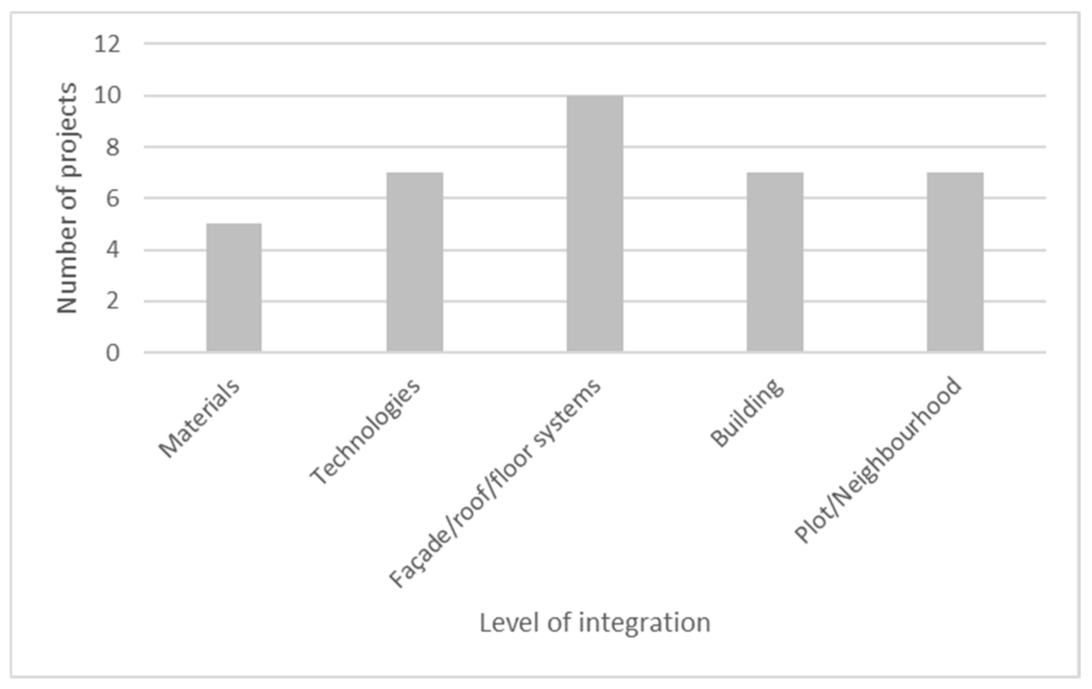
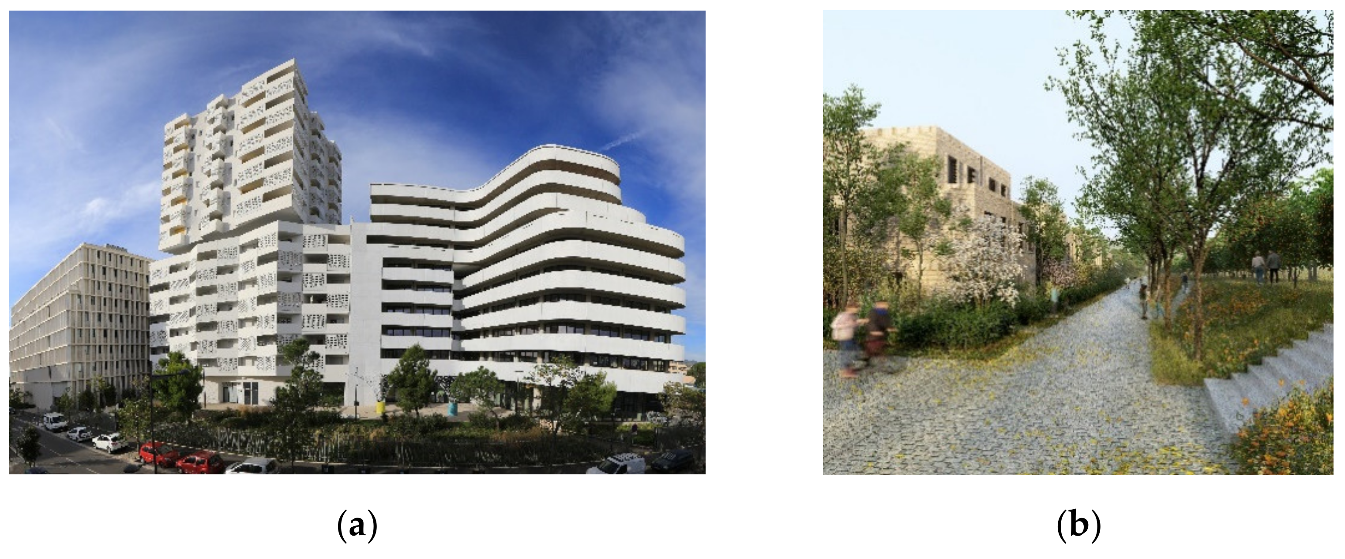
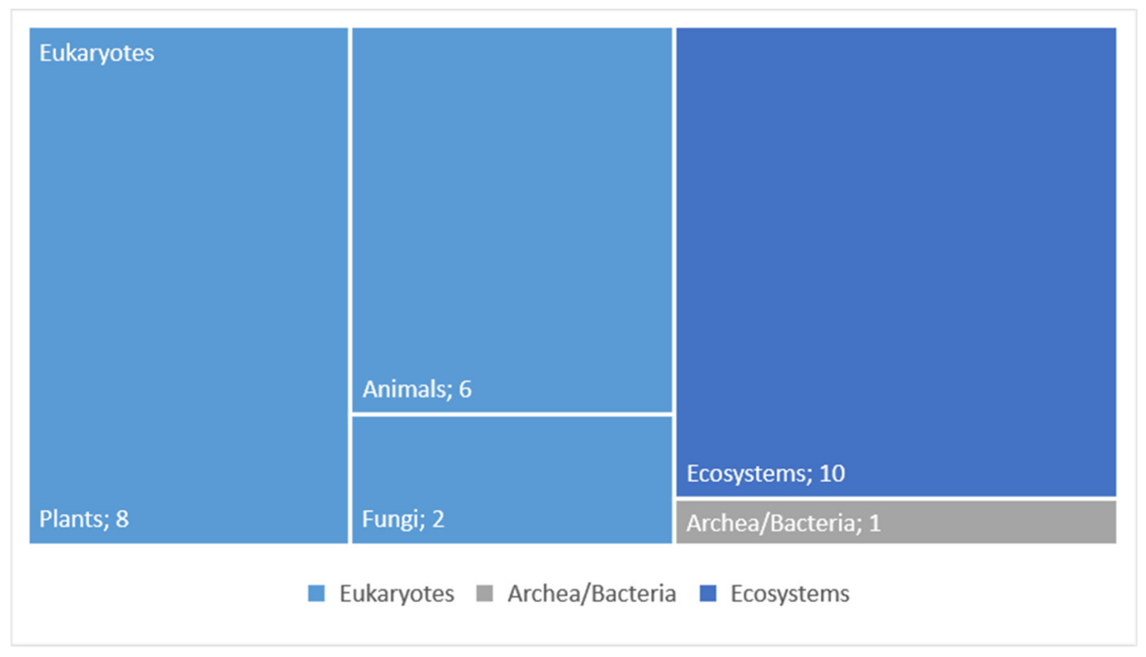
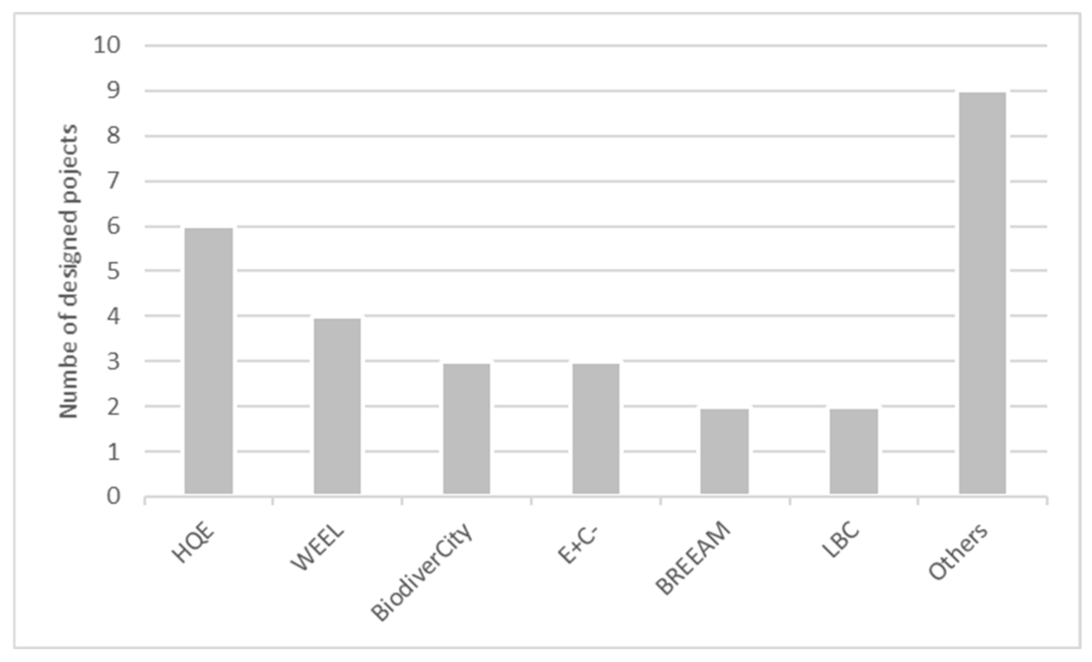
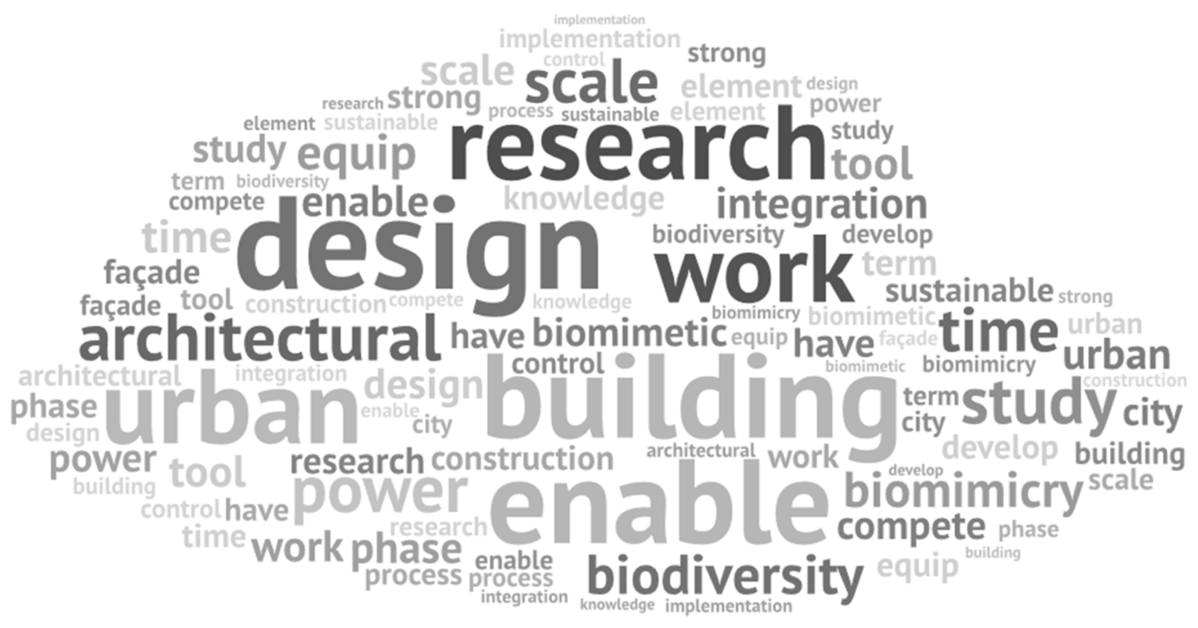
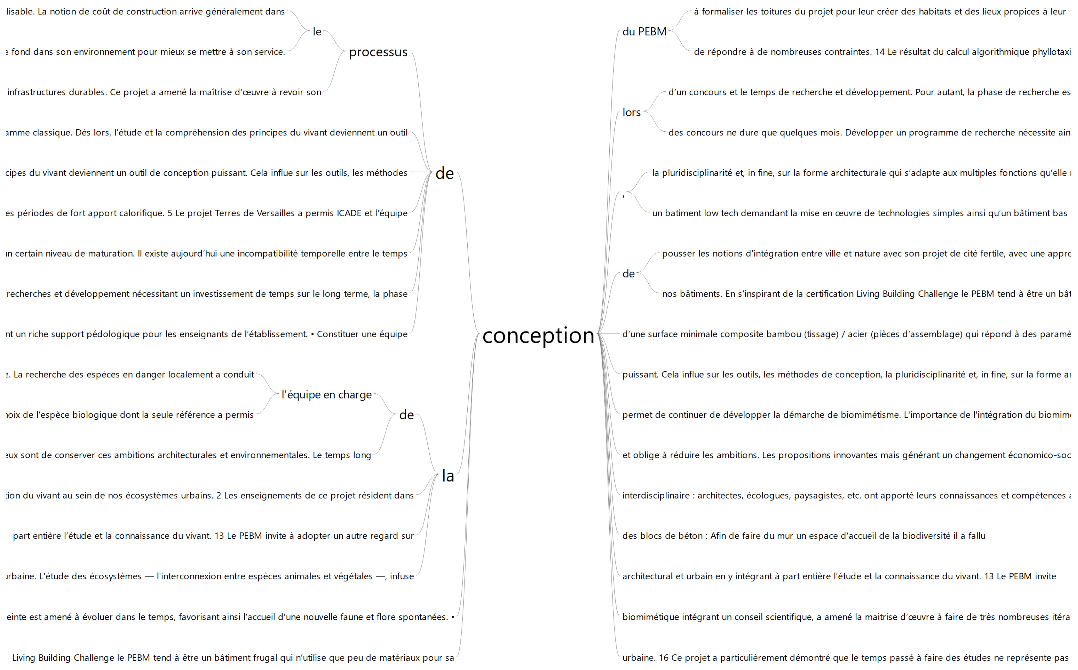
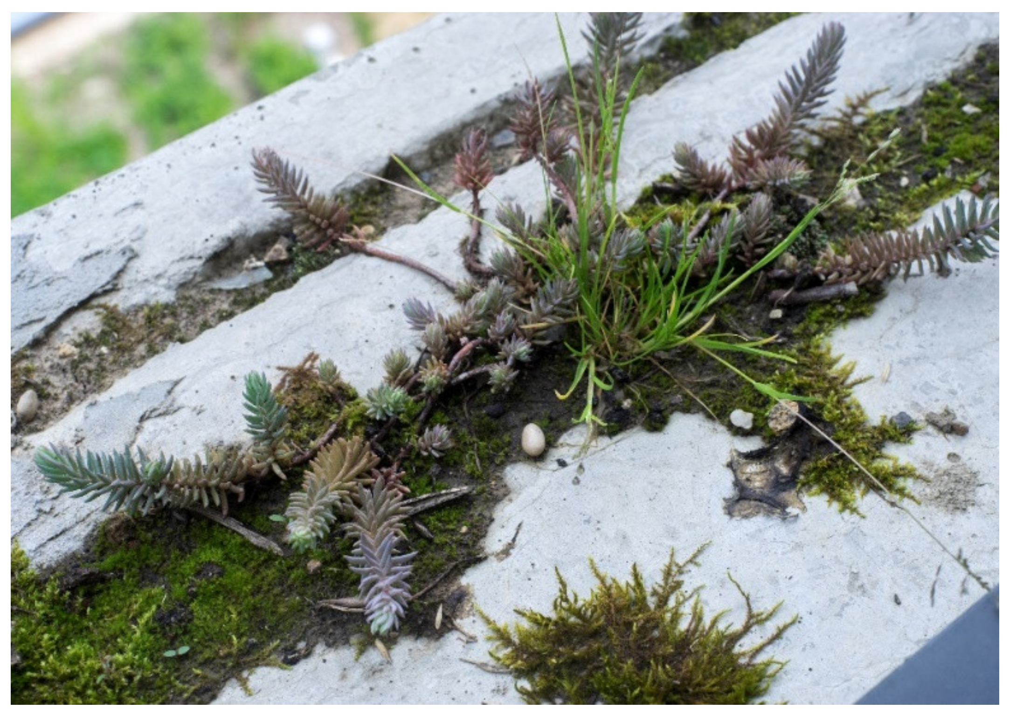
| Project Name | Project Location | Design Year |
|---|---|---|
| Alguesens | Paris, France | 2016 |
| Bangkok I’m Fashion Hub | Bangkok, Thailand | 2015 |
| Biolum_Reef | Marseille, France | 2017 |
| CIRC Lyon | Lyon, France | 2018 |
| Quartier de Gally (Cité Fertile—Terres de Versailles) | Versailles, France | 2018 |
| Ecoquartier Smartseille | Marseille, France | 2013 |
| Ecotone | Arcueil, France | 2017 |
| Eglise de Nianing | Nianing, Senegal | 2014 |
| Estran | Biarritz, France | 2019 |
| Groupe Scolaire des Sciences et de la biodiversité | Boulogne-Billancourt, France | 2010 |
| Osez Joséphine | Rueil Malmaison, France | 2019 |
| Parramata | Parramata, Australia | 2013 |
| Pôle d’Excellence sur le Biomimétisme Marin | Biarritz, France | 2019 |
| Residence solaire d’Ordener | Senlis, France | 2018 |
| Skolkovo Innovation Center | Skolkovo, Russia | 2012 |
| Tour D2 | Paris, France | 2007 |
| Variables | Classification Options |
|---|---|
| Year of design | - |
| Project Status | Accepted and constructed or under construction|Accepted but not constructed|Not Accepted. |
| Type of project | Housing|Equipment|Office|Mixed-use. |
| Renovation | Partial renovation on the project|No renovation |
| Aimed objectives with the biomimetic approach | Thermal comfort|Visual/lighting comfort|Acoustic comfort|Indoor air quality|Outdoor air quality|Resistance to mechanical stress|Indoor water management|Outdoor water management|Biodiversity hosting|Adaptation to climate change|Lightening of the structure|Waste management|Others |
| Integration level of the biomimetic approach | Materials|Technology|Façade/roof/floor system|Building|Plot/Neighborhood. |
| Type of biological model | Eukaryote—Animal|Eukaryote—Plant|Eukaryote—Fungi|Archaea/Bacteria|Ecosystem |
| Aimed labels and certifications families | Batiment passif|BDM|BiodiverCity|BREEAM|Cradle to Cradle|E+C-|Effinergie|HQE|LBC|LEED|Matériaux biosourcés|Nature-Art-Education|NF Habitat|RT2012 |WELL |
| Lessons learned and challenges | Text excerpts (Document S3) |
Publisher’s Note: MDPI stays neutral with regard to jurisdictional claims in published maps and institutional affiliations. |
© 2021 by the authors. Licensee MDPI, Basel, Switzerland. This article is an open access article distributed under the terms and conditions of the Creative Commons Attribution (CC BY) license (https://creativecommons.org/licenses/by/4.0/).
Share and Cite
Blanco, E.; Cruz, E.; Lequette, C.; Raskin, K.; Clergeau, P. Biomimicry in French Urban Projects: Trends and Perspectives from the Practice. Biomimetics 2021, 6, 27. https://doi.org/10.3390/biomimetics6020027
Blanco E, Cruz E, Lequette C, Raskin K, Clergeau P. Biomimicry in French Urban Projects: Trends and Perspectives from the Practice. Biomimetics. 2021; 6(2):27. https://doi.org/10.3390/biomimetics6020027
Chicago/Turabian StyleBlanco, Eduardo, Estelle Cruz, Chloé Lequette, Kalina Raskin, and Philippe Clergeau. 2021. "Biomimicry in French Urban Projects: Trends and Perspectives from the Practice" Biomimetics 6, no. 2: 27. https://doi.org/10.3390/biomimetics6020027
APA StyleBlanco, E., Cruz, E., Lequette, C., Raskin, K., & Clergeau, P. (2021). Biomimicry in French Urban Projects: Trends and Perspectives from the Practice. Biomimetics, 6(2), 27. https://doi.org/10.3390/biomimetics6020027







