Effects of Different Staircase Design Factors on Evacuation of Children from Kindergarten Buildings Analyzed via Agent-Based Simulation
Abstract
1. Introduction
2. Model Formulation
2.1. Sample Collection
- (1)
- General layout: Considering the planar function arrangement and required conditions for the growth and development of children, a tree-shaped layout is employed (the single-line layout also fell under the tree-shaped layout), and the living units are listed separately. This is beneficial for functional division and allows for an appropriate space for outdoor activity.
- (2)
- Planar form: The studied kindergartens are all located in a severely cold region, and a one-way corridor-type layout is employed for them. In terms of the planar form, the buildings mostly have a linear layout. This is beneficial for providing favorable sunshine and ventilation and for promoting the growth and development of children.
- (3)
- Appearance dimensions: The teaching areas are usually located below the second floor, and some offices are located on the third floor.
- (4)
- Daily life pattern: Unlike primary school education, early childhood education is not dominated by classroom teaching, but it is designed to arrange various activities according to the life management regulations. Whether certain teachers or children are scheduled to attend activities is based on the life management regulations, and children attend various centralized or decentralized activities according to the specified order of life. The cerebral cortex can develop a conditioned reflex through long-time repetitive stimulation, thus protecting the normal neural development of children. Figure 2 summarizes the daily life routines of the 15 kindergartens.(Note: In China, a living unit comprises activity rooms, bedrooms, toilets, and cloakrooms.)
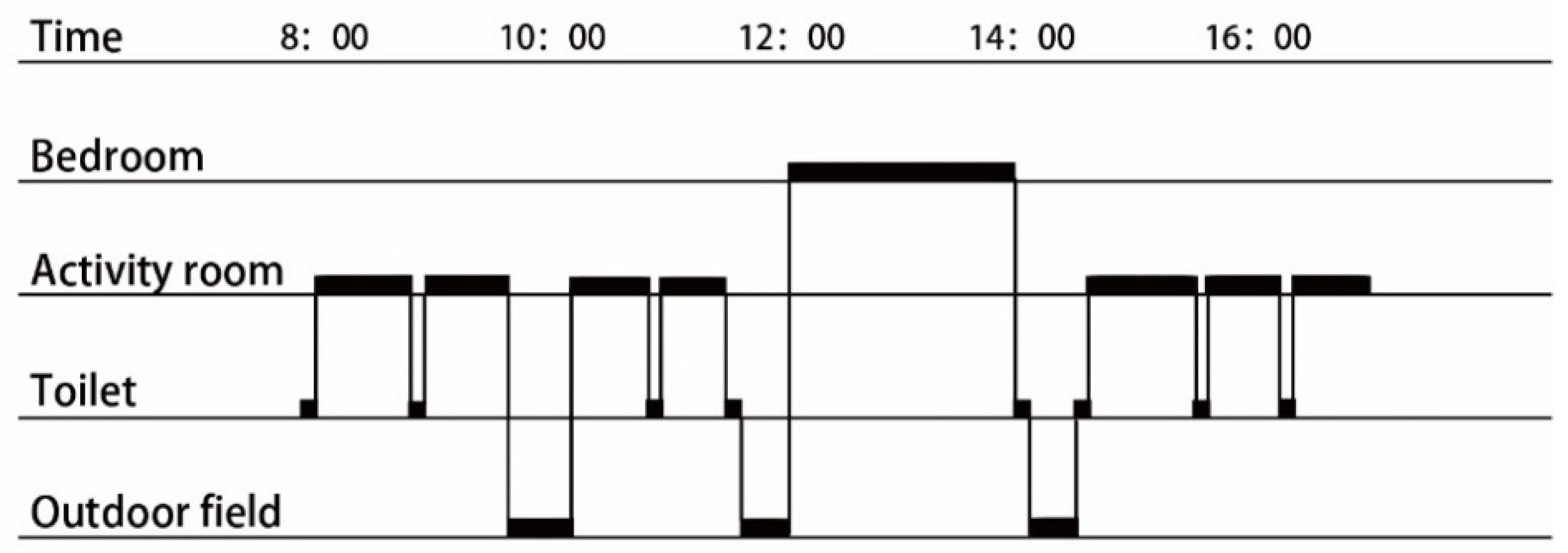
2.2. Building Model
- The children’s activity places (e.g., children’s room and recreation hall) in a nursery or kindergarten should be set up in detached buildings, but not underground or semi-underground. The detached buildings should not be more than three-storied if their fire resistance comes up to Grade 1 or 2.
- The living unit in a kindergarten should meet the following requirements for minimum usable area: 70 m2 for an activity room, 60 m2 for a bedroom, 12 m2 for a toilet, 8 m2 for a washroom, and 9 m2 for a cloakroom.
- For an activity room with one-sided daylight, the depth should not be more than 6.60 m.
- For the stairs used for children, the stair step height should be 0.13 m, and the stair step width should be 0.26 m.
- For the living unit of a kindergarten, the width of a one-sided corridor should be more than 1.8 m.
- For a room located between two emergency exits, the maximum distance between the door and the nearest external exit or staircase should be 25 m; for a room located at two sides or at the end of a bag-shaped corridor, the maximum distance between the door and the nearest external exit or staircase should be 20 m.
2.3. Building Occupants
2.4. Simulation Modeling
- = obstructed walking speed (unit: );
- = obstacle-free walking speed (unit: );
- D = evacuee interval (unit: m);
- = interval threshold; and
- b = body thickness.
3. Simulation Results and Discussion
3.1. Effects of Width of Stair Flight on Evacuation Efficiency
3.2. Effects of the Positional Relationship between the Staircase and Corridor on Evacuation Efficiency
3.3. Effects of Design Pattern of the Juncture between the Staircase and Corridor on Evacuation Efficiency
4. Conclusions
Author Contributions
Funding
Acknowledgments
Conflicts of Interest
References
- Fang, Z.M.; Jiang, L.X.; Li, X.L.; Qi, W.; Chen, L.Z. Experimental study on the movement characteristics of 5–6 years old Chinese children when egressing from a pre-school building. Saf. Sci. 2019, 113, 264–275. [Google Scholar] [CrossRef]
- Najmanová, H.; Ronchi, E. An experimental data-set on pre-school children evacuation. Fire Technol. 2017, 53, 1509–1533. [Google Scholar] [CrossRef]
- Larusdottir, A.R.; Dederichs, A.S. Evacuation of children: Movement on stairs and on horizontal plane. Fire Technol. 2012, 48, 43–53. [Google Scholar] [CrossRef]
- Oh, H.; Park, J. Main factor causing “faster-is-slower” phenomenon during evacuation: Rodent experiment and simulation. Sci. Rep. 2017, 7, 13724. [Google Scholar] [CrossRef]
- Wu, Z.; Wang, L. China News. 2001. Available online: http://www.chinanews.com/2001-06-06/26/96326.html (accessed on 6 June 2001).
- Wang, Z.H. Sohu News. 2004. Available online: http://news.sohu.com/2004/03/05/26/news219302647.shtml (accessed on 5 March 2004).
- Many Children Were Scared to Cry by a Sudden Fire in a Kindergarten of Zhengzhou. 2016. Available online: https://news.china.com/social/pic/11142797/20160226/21610663.html (accessed on 26 February 2016).
- Henderson, L.F. The statistics of crowd fluids. Nature 1971, 229, 381–383. [Google Scholar] [CrossRef]
- Hughes, R.L. A continuum theory for the flow of pedestrians. Transp. Res. Part B 2002, 36, 507–535. [Google Scholar] [CrossRef]
- Hughes, R.L. The flow of human crowds. Annu. Rev. Fluid Mech. 2003, 35, 169–182. [Google Scholar] [CrossRef]
- Helbing, D.; Molnár, P. Social force model for pedestrian dynamics. Phys. Rev. E 1995, 51, 4282. [Google Scholar] [CrossRef]
- Tan, L.; Hu, M.; Lin, H. Agent-based simulation of building evacuation: Combining human behavior with predictable spatial accessibility in a fire emergency. Inf. Sci. 2015, 295, 53–66. [Google Scholar] [CrossRef]
- Ma, J.; Lo, S.M.; Song, W.G. Cellular automaton modelling approach for optimum ultra high-rise building evacuation design. Fire Saf. J. 2012, 54, 57–66. [Google Scholar] [CrossRef]
- Guo, R.Y.; Huang, H.J. A mobile lattice gas model for simulating pedestrian evacuation. Phys. A Stat. Mech. Appl. 2012, 391, 582–592. [Google Scholar] [CrossRef]
- Paris, S.; Donikian, S. Activity-driven populace: A cognitive approach to crowd simulation. IEEE Comput. Graph. Appl. 2009, 29, 34–43. [Google Scholar] [CrossRef] [PubMed]
- Rosati, S.; Tralli, A.; Balestra, G. A multi-agent system for monitoring patient flow. Stud. Health Technol. Inform. 2013, 192, 944. [Google Scholar] [PubMed]
- Thompson, P.A.; Marchant, E. Testing and application of the computer model ‘simulex’. Fire Saf. J. 1995, 24, 149–166. [Google Scholar] [CrossRef]
- Rita, F.F. New developments in EXIT89. In Fifteenth Meeting of the UJNR Panel on Fire Research and Safety, 1–7 March 2000; NIST IR6588; U.S. Department of Commerce, National Institute of Standards and Technology: Washington, DC, USA, 2000; pp. 153–159. [Google Scholar]
- Gwynne, S.; Galea, E.R.; Owen, M.; Lawrence, P.J.; Filippidis, L. A review of the methodologies used in evacuation modelling. Build. Environ. 1999, 23, 383–388. [Google Scholar] [CrossRef]
- Helbing, D.; Farkas, I.J.; Vicsek, T. Simulating Dynamical Features of Escape Panic. Nature 2000, 407, 487–490. [Google Scholar] [CrossRef]
- Perez, G.J.; Tapang, G.; Lim, M.; Saloma, C. Streaming, disruptive interference and power-law behaviour in the exit dynamics of confined pedestrians. Phys. A Stat. Mech. Appl. 2002, 312, 609–618. [Google Scholar] [CrossRef]
- Kirchner, A.; Schadschneider, A. Cellular Automaton Simulations of Pedestrian Dynamics and Evacuation Processes; Traffic and Granular Flow’01; Springer: Berlin/Heidelberg, Germany, 2003. [Google Scholar]
- Fang, Z.; Song, W.; Zhang, J.; Hao, W. Experiment and modelling of exit-selecting behaviours during a building evacuation. Phys. A Stat. Mech. Appl. 2010, 389, 815–824. [Google Scholar] [CrossRef]
- Nagai, R.; Nagatani, T.; Isobe, M.; Adachi, T. Effect of exit configuration on evacuation of a room without visibility. Physica A 2004, 343, 712–724. [Google Scholar] [CrossRef]
- Isobe, M.; Helbing, D.; Nagatani, T. Experiment, theory, and simulation of the evacuation of a room without visibility. Phys. Rev. E 2004, 69, 066132. [Google Scholar] [CrossRef]
- Toyama, M.C.; Bazzan, A.L.C.; Silva, R.D. An agent-based simulation of pedestrian dynamics: From lane formation to auditorium evacuation. In International Joint Conference on Autonomous Agents & Multi-Agent Systems; Association for Computing Machinery: New York, NY, USA, 2006. [Google Scholar]
- Song, W.; Xu, X.; Wang, B.H.; Ni, S. Simulation of evacuation processes using a multi-grid model for pedestrian dynamics. Phys. A Stat. Mech. Appl. 2006, 363, 492–500. [Google Scholar] [CrossRef]
- Wu, Y.; Kang, J.; Wang, C. A crowd route choice evacuation model in large indoor building spaces. Front. Archit. Res. 2018, 7, 135–150. [Google Scholar] [CrossRef]
- Joo, J.; Kim, N.; Wysk, R.A.; Rothrock, L.; Son, Y.J.; Oh, Y.G.; Lee, S. Agent-based simulation of affordance-based human behaviors in emergency evacuation. Model. Pract. Theory 2013, 32, 99–115. [Google Scholar] [CrossRef]
- Li, X.; Chen, T.; Pan, L.; Shen, S.; Yuan, H. Lattice gas simulation and experiment study of evacuation dynamics. Phys. A Stat. Mech. Appl. 2008, 387, 5457–5465. [Google Scholar] [CrossRef]
- Lo, S.M.; Fang, Z.; Lin, P.; Zhi, G.S. An evacuation model: The sgem package. Fire Saf. J. 2004, 39, 169–190. [Google Scholar] [CrossRef]
- Chow, W.K.; Lui, G.C.H. Numerical studies on evacuation design in a karaoke. Build. Environ. 2002, 37, 285–294. [Google Scholar] [CrossRef]
- Shende, A.; Singh, M.P.; Kachroo, P. Optimisation-based feedback control for pedestrian evacuation from an exit corridor. IEEE Trans. Intell. Transp. Syst. 2011, 12, 1167–1176. [Google Scholar] [CrossRef]
- Shende, A.; Singh, M.P.; Kachroo, P. Optimal feedback flow rates for pedestrian evacuation in a network of corridors. IEEE Trans. Intell. Transp. Syst. 2013, 14, 1053–1066. [Google Scholar] [CrossRef]
- Qu, Y.; Gao, Z.; Xiao, Y.; Li, X. Modelling the pedestrian’s movement and simulating evacuation dynamics on stairs. Saf. Sci. 2014, 70, 189–201. [Google Scholar] [CrossRef]
- Ding, Y.; Yang, L.; Weng, F.; Fu, Z.; Rao, P. Investigation of combined stairs elevators evacuation strategies for high rise buildings based on simulation. Simul. Model. Pract. Theory 2015, 53, 60–73. [Google Scholar] [CrossRef]
- Cheng, S.; Yanyu, W.; Le, F. A study on the optimal strategies of community road network in northeast china based on evacuation simulation. Archit. J. 2018, 2, 38–43. [Google Scholar]
- Ronchi, E.; Nilsson, D. Modelling total evacuation strategies for high-rise buildings. Build. Simul. 2014, 7, 73–87. [Google Scholar] [CrossRef]
- Ling, H.; Jia, G.; Wei, Z. Self-evacuation modelling and simulation of passengers in metro stations. Saf. Sci. 2018, 10, 127–133. [Google Scholar]
- Liu, Y. Optimizing Gymnasium Evacuation Performance by Agent-Based Simulation. In Proceedings of the 14th Conference of International Building Performance Simulation Association, Hyderabad, India, 7–9 December 2015. [Google Scholar]
- Helbing, D.; Farkás, I.J.; Vicsek, T. Crowd Disasters and Simulation of Panic Situations; The Science of Disasters; Springer: Berlin/Heidelberg, Germany, 2002. [Google Scholar]
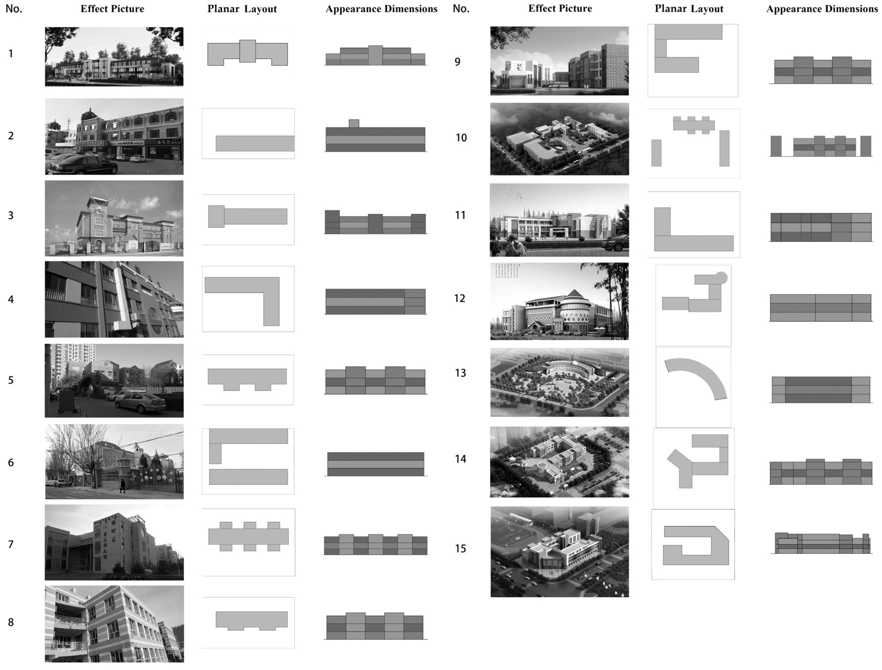
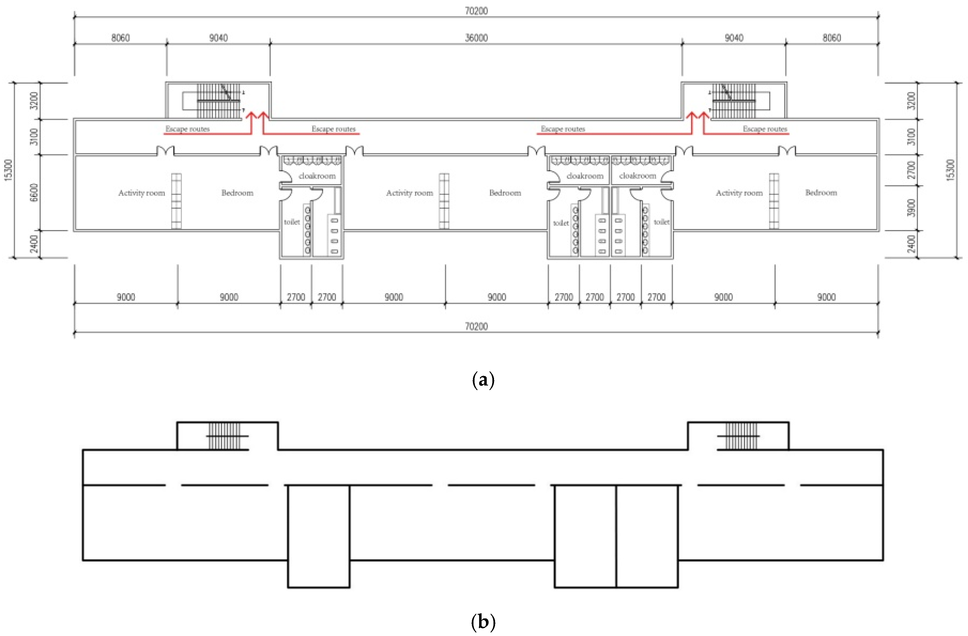
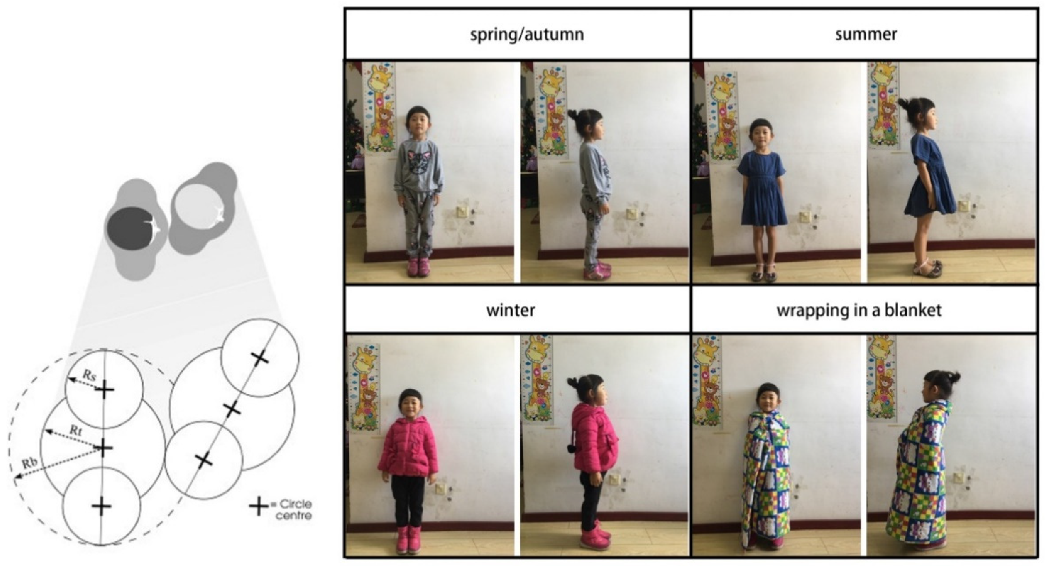

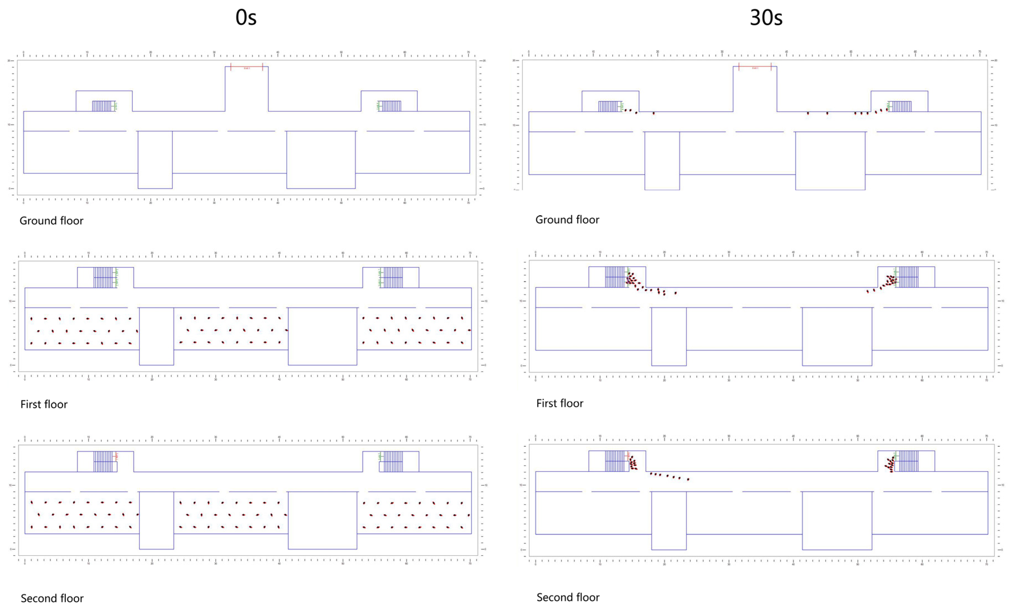
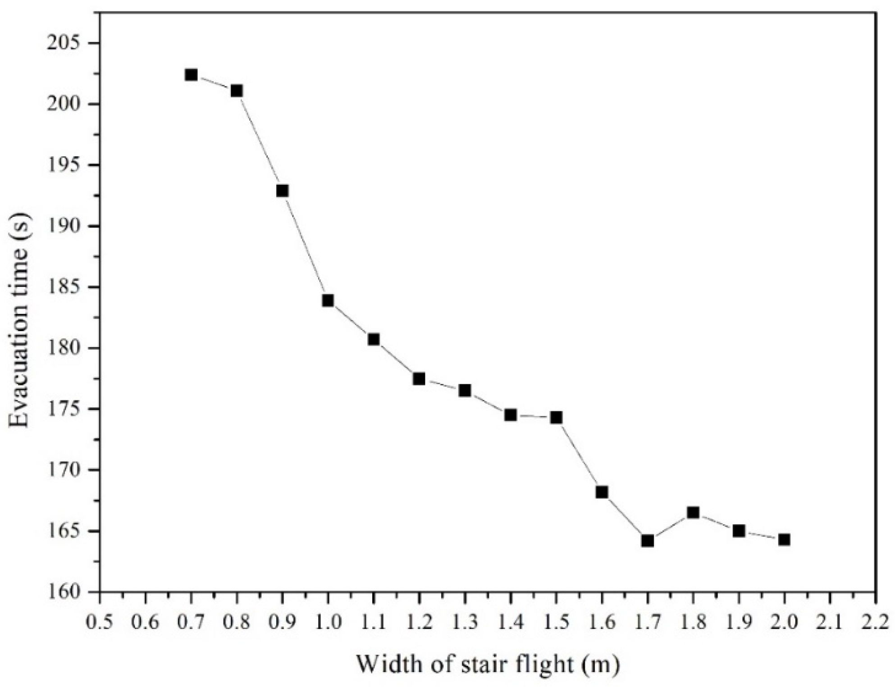
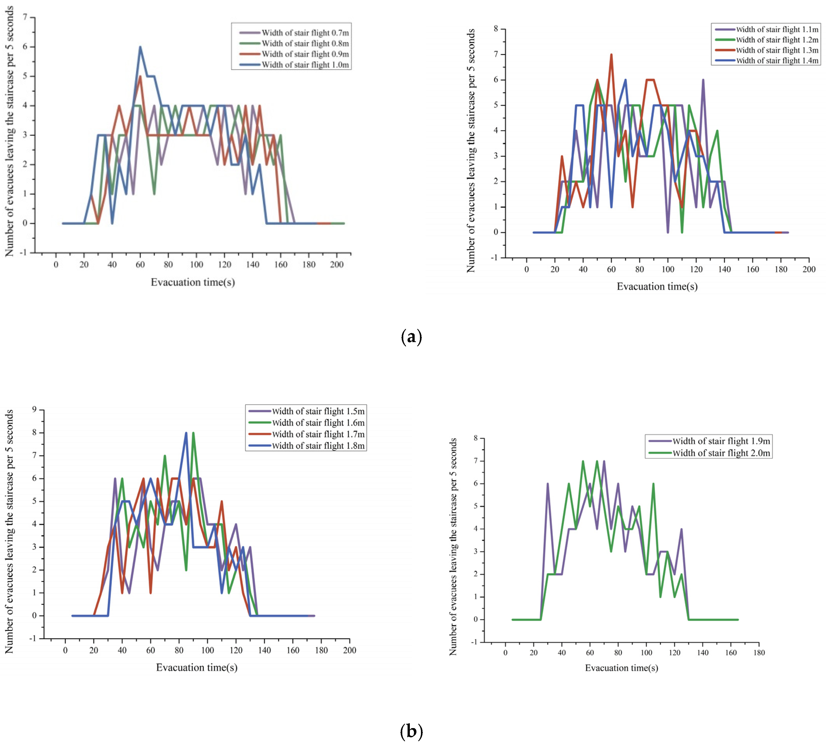
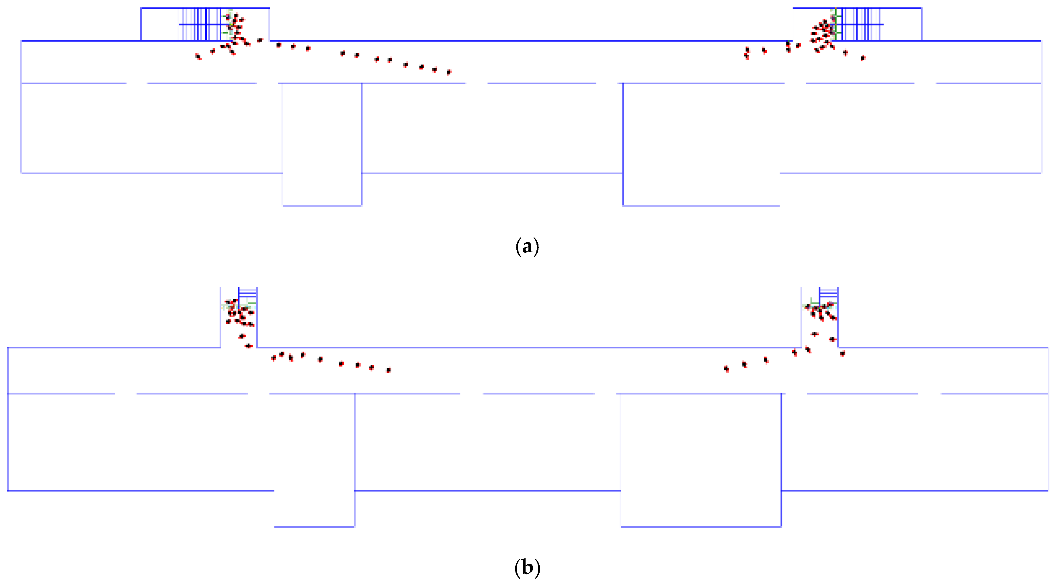
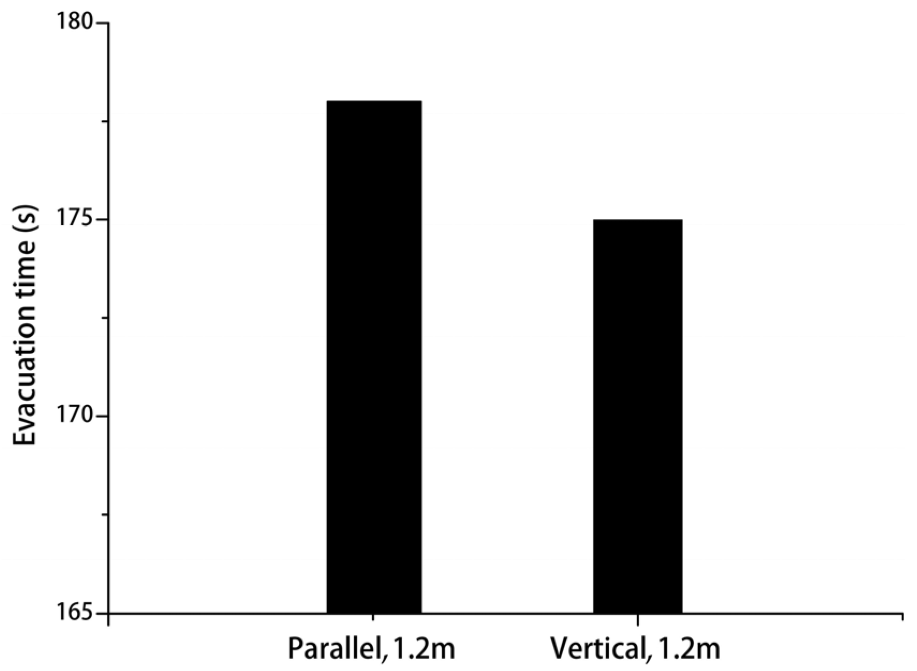
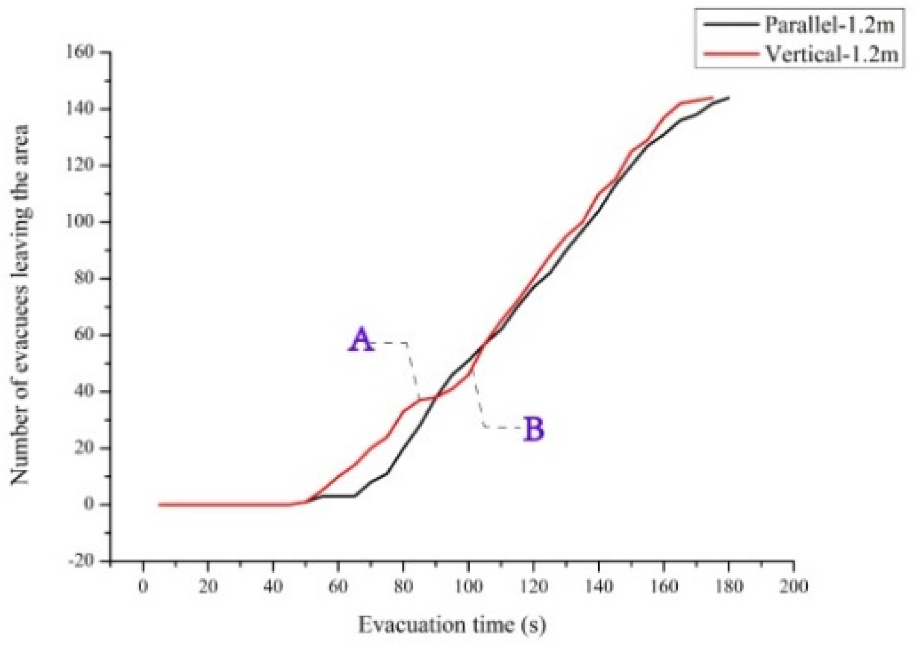
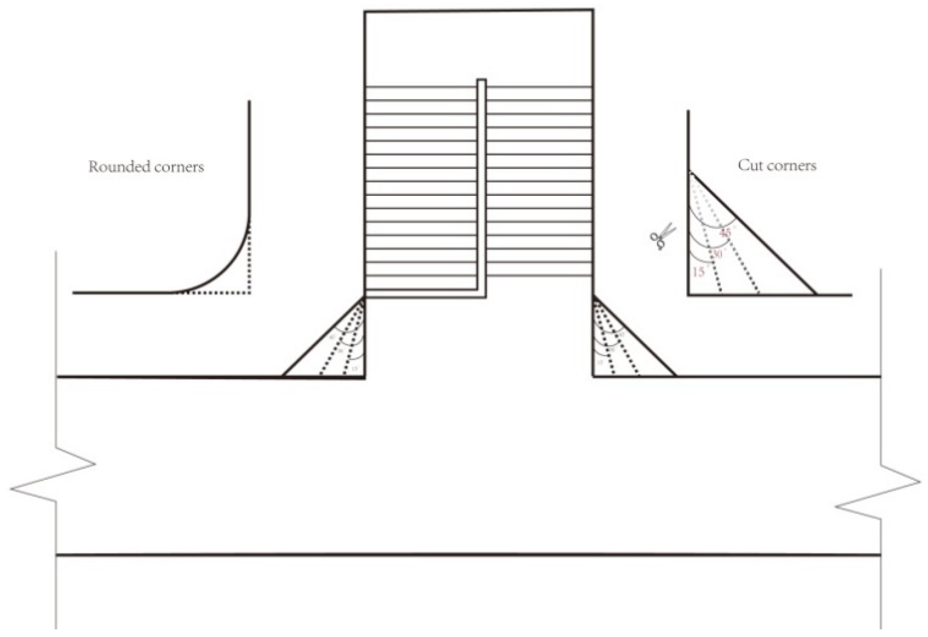

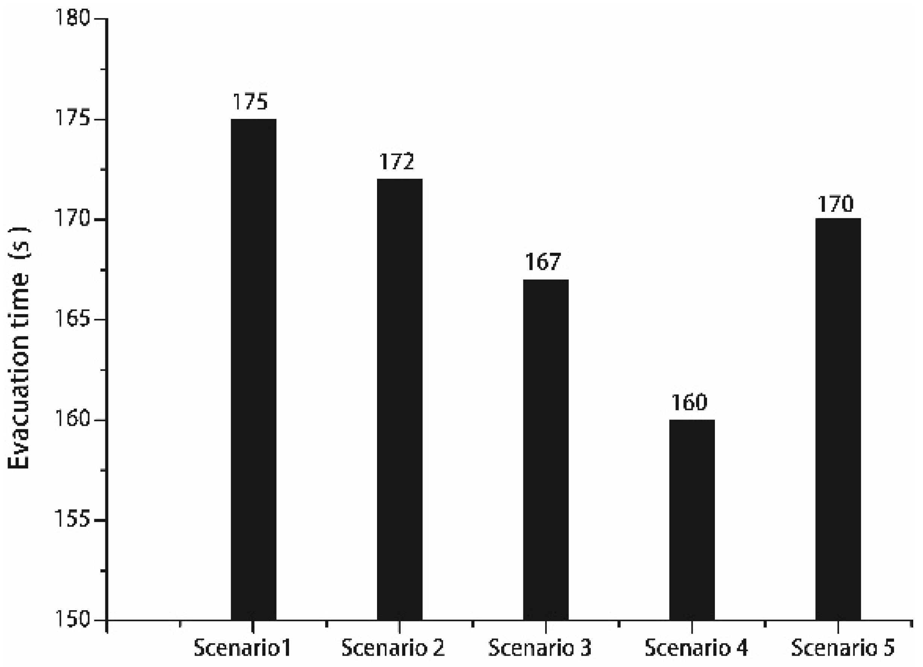

| No. | Kindergarten |
|---|---|
| 1 | The Metallurgical Corporation of China, Shijia Branch of the Mongolian Kindergarten of Baotou City |
| 2 | Gold Age Kindergarten of Baotou City |
| 3 | Chenfeng Bilingual Kindergarten of Baotou City |
| 4 | Shuguang Kindergarten of Bayan Nur City |
| 5 | The No. 1 Kindergarten of Linhe District, Bayan Nur City |
| 6 | The No. 2 Kindergarten of Linhe District, Bayan Nur City |
| 7 | The No. 3 Kindergarten of Linhe District, Bayan Nur City |
| 8 | The No. 2 Kindergarten of Baotou City |
| 9 | Huifeng Kindergarten of Bayan Nur City |
| 10 | The No. 2 Kindergarten of Haibowan District, Wuhai City |
| 11 | The No. 3 Kindergarten of Haibowan District, Wuhai City |
| 12 | The No. 8 Kindergarten of Haibowan District, Wuhai City |
| 13 | Mongolian Kindergarten of Wuhai City |
| 14 | Yilin Kindergarten of Wuhai City |
| 15 | The No. 6 Kindergarten of Haibowan District, Wuhai City |
| Spring/Autumn 2Rb (m) | Summer 2Rb (m) | Winter 2Rb (m) | Wrapping in a Blanket 2Rb (m) | Average 2Rb (m) | |
|---|---|---|---|---|---|
| Survey | 0.342 | 0.298 | 0.476 | 0.562 | 0.4195 |
| Simulex—children | / | / | / | / | 0.420 ± 0.015 |
| No. | People | Parameter |
|---|---|---|
| 1 | Tape | All children |
| 2 | Total number of people | 144 |
| 3 | Ground floor: number of people | 0 |
| 4 | First floor: number of people | 72 |
| 5 | Second floor: number of people | 72 |
| No. | Parameter | Quantity |
|---|---|---|
| 1 | Floor | 3 |
| 2 | Staircase | 4 |
| 3 | Link | 8 |
| 4 | Exit | 1 |
| Width of stair flight (m) | 0.7 | 0.8 | 0.9 | 1.0 | 1.1 | 1.2 | 1.3 |
| Evacuation time (s) | 202.4 | 201.1 | 192.9 | 183.9 | 180.7 | 177.5 | 176.5 |
| Width of stair flight (m) | 1.4 | 1.5 | 1.6 | 1.7 | 1.8 | 1.9 | 2.0 |
| Evacuation time (s) | 174.5 | 174.3 | 168.2 | 164.2 | 166.5 | 165 | 164.3 |
© 2020 by the authors. Licensee MDPI, Basel, Switzerland. This article is an open access article distributed under the terms and conditions of the Creative Commons Attribution (CC BY) license (http://creativecommons.org/licenses/by/4.0/).
Share and Cite
Zhou, J.; Jia, X.; Jia, J. Effects of Different Staircase Design Factors on Evacuation of Children from Kindergarten Buildings Analyzed via Agent-Based Simulation. Healthcare 2020, 8, 56. https://doi.org/10.3390/healthcare8010056
Zhou J, Jia X, Jia J. Effects of Different Staircase Design Factors on Evacuation of Children from Kindergarten Buildings Analyzed via Agent-Based Simulation. Healthcare. 2020; 8(1):56. https://doi.org/10.3390/healthcare8010056
Chicago/Turabian StyleZhou, Jiaxu, Xiaohu Jia, and Junhan Jia. 2020. "Effects of Different Staircase Design Factors on Evacuation of Children from Kindergarten Buildings Analyzed via Agent-Based Simulation" Healthcare 8, no. 1: 56. https://doi.org/10.3390/healthcare8010056
APA StyleZhou, J., Jia, X., & Jia, J. (2020). Effects of Different Staircase Design Factors on Evacuation of Children from Kindergarten Buildings Analyzed via Agent-Based Simulation. Healthcare, 8(1), 56. https://doi.org/10.3390/healthcare8010056





