Abstract
Climate change imposes great challenges on the built heritage sector by increasing the risks of energy inefficiency, indoor overheating, and moisture-related damage to the envelope. Therefore, it is urgent to assess these risks and plan adaptation strategies for historic buildings. These activities must be based on a strong knowledge of the main building categories. Moreover, before adapting a historic building to future climate, it is necessary to understand how the past climate influenced its design, construction, and eventual categories. This knowledge will help when estimating the implication of climate change on historic buildings. This study aims at identifying building categories, which will be the basis for further risk assessment and adaptation plans, while at the same time analyzing the historical interaction between climate and human dwelling. The results show some correlations between building categories and climate. Therefore, it is necessary to use different archetypes to represent the typical buildings in different climate zones. Moreover, these correlations imply a need to investigate the capability of the climate-responsive features in future climate scenarios and to explore possible further risks and adaptation strategies.
1. Introduction
Building categorization allows dividing the building stock into several homogeneous building groups according to certain key features such as construction period, building volume, material, etc. Archetypes or reference buildings could be selected from each building group to represent the most significant categories/typologies of the building stock. Obviously, this is only possible within certain assumptions and limits. Yet, these simplifications of the building stock are necessary for policy development and any other activity that aims at addressing the whole built heritage stock. By offering such archetypes, building categorization supports a bottom-up analysis of the building stock that allows an assessment of the energy consumption and potential conservation threats to a large building stock [1,2,3].
In the case of historic buildings, however, local influences on building typology due to factors like the evolution of the economic structure, population concentration, and diffusion will challenge the generalizing approach of categorization [4]. The combination of all these factors results in an intricate history of design, construction, and renovation process of the buildings, which makes each historic building unique and hard to be grouped. However, climate change mitigation and adaptation activities require a certain generalization of the built stock.
The severity and impact of climate change were rigorously assessed in scientific literature. According to IPCC’s (Intergovernmental Panel on Climate Change) Fifth Assessment report [5], the increase in global surface temperature by the end of the 21st century is expected to exceed 2.6–4.8 °C compared to 1986–2005 in the most pessimistic scenario. Together with this temperature increase, extreme climate events are expected to occur more frequently [5,6]. In South Tyrol, climate change is clearly apparent in the increasing temperature and changed precipitation pattern. For instance, there would be more tropical nights (Nights during which the temperature remains above 20°C) in summer and more precipitation in winter. Moreover, heat waves and extreme rain events would be more frequent [7]. It is also urgent to decrease the greenhouse gas emission in the built heritage sector to mitigate climate change. One of the barriers to climate change mitigation is the incompatible retrofit solutions [8]. Climate change and incompatible solutions impose great challenges on the built heritage sector by increasing the risks of energy inefficiency, indoor overheating, and moisture-related damage to the envelope [9]. To precisely identify the effect of climate change on the performance of retrofitted historic building, a three-year research project is being conducted, which includes four steps: (1) the identification of building categories and reference buildings (partly presented here), (2) the identification and assessment of present retrofit solutions, (3) the assessment of the combined impact of climate change and retrofit solutions, and (4) based on the results of the previous steps, suggestions for adaptation measures that are compatible with present and future weather. In this paper, the methodology to categorize historic buildings is presented. This will be the basis for further climate mitigation and adaptation studies.
Among the influencing factors, culture background, social customs, and most importantly the climate should be emphasized. Climate variability can impact culture, landscape, and human settlement [10,11,12]. Moreover, many studies confirmed the relationship between building characteristics and the local climate. In fact, the morphology, the position and size of windows, the wall material, etc. of historic buildings present climate-responsive features [13,14,15,16]. In Alpine regions, a wide range of landscapes and buildings evolved in the process of inhabitants’ adaptation to local climate. They are a constitutive and essential part of the Alpine identity, sharing similarity in reflecting Alpine living. Building settlement form, construction technique, and other morphological or technical characteristics display the logic of climate adaptation [4,17]. For instance, the masonry is constructed with two external stone layer fillings with aggregates bonded with earth mortar and lime mortar to resist harsh external conditions; the compact volumes limit the thermal dispersion; the size and position of the windows are designed to minimize heat losses; the unoccupied attics reduce the heat loss through the roof thanks to the storage of hay or other fodder [18,19].
South Tyrol is a typical Alpine region in the north of Italy. It is characterized by its mountainous topography and diverse climatic conditions. Consequently, it offers a good scenario for the analysis of the relationship between climate and building typology evolution.
In summary, climate may have formed the typology of historic buildings in South Tyrol to some extent. Considering severe climate change in the future, historic buildings that were designed, constructed, and renovated according to climatic conditions in the past may be vulnerable to new threats, which will affect their conservation or performance in terms of indoor comfort and energy consumption. Conducting a categorization with a special focus on climate allows analyzing the historical interaction between climate and human dwelling activities and, accordingly, verifying the possible effects of future climate on historic buildings. Furthermore, archetypes representing the main categories could facilitate assessing the performance of the built heritage stock and planning the adaptation strategies in changing climate context. This study focuses on listed historic buildings [20], since they have the priority to be conserved and retrofitted, and specifically on residential buildings, as they represent the largest portion of the listed stock in South Tyrol and most parts of Europe [21,22].
2. Building Categorization: A Critical Review of Existing Methodologies
Building categories enable grouping different buildings that have similar or comparable features with the scope of being representative. The number of descriptive features depends on the number of target buildings, available building inventory, etc. There are no standardized characteristics; requirements and characteristics are selected for the purpose of the categorization.
In recent studies, one of the most common categorization targets was to support the assessment of the energy consumption or emission of the building stock (Table 1), i.e., to establish a stock energy/emission model. In that case, archetypes are created representing each category before scaling their energy use according to individual impacts to model the energy use of the entire stock. [23]. In the literature, energy use-related factors such as geometrical and thermal–physical properties of the building, the heating and cooling system, the climate zone of the building, etc. are used in categorization [2,24,25]. However, selecting all the variables that are significant for building energy performance is not feasible due to the data availability and the complexity of the energy model. Famuyibo et al. [2] attempted to define the key variables of buildings based on their impact on energy use (Table 1). Through multiple linear regression analysis, typical weekly occupancy pattern (heating season) (low/medium/high), internal temperature (°C), immersion heater weekly frequency, and air change rate (ac/h) were selected from existing inventories because they are significant variables that influence the total energy use. However, it was found that, due to the limitations of the dataset (lack of data such as occupancy behavior), more than 60% of the energy use variation could not be explained by the model. Moreover, the first three of the significant variables were excluded since occupant-related variables were standardized in the operation of a reference building.

Table 1.
Variables found in literature for building categorization.
In the case of historic buildings, categorization aims to support not only energy performance assessment but also risk mitigation and the identification of retrofit solutions (Table 1). In some cases, it is used as a process to analyze historic buildings through identifying the vernacular characteristics, cataloging the materials in the different construction periods, etc. [1,26]. Similar to non-historic building categorization, geometrical characteristics such as floor area and number of stories are adopted due to the general availability and their close relation to building energy performance. Thermal and hygrometric features such as construction materials are important for the preservation of heritage and the selection of retrofit solutions; therefore, they are generally used in categorization. In addition to that, the protection degree or other legislative requirements are included in some cases to present the historic significance or renovation limits of the buildings [27,28]. Construction period is selected because it reveals further information about building typology, construction materials, building equipment, etc. [3,25,27], thereby implying an analysis of the social, legislative, and technical impacts on building typology. Moreover, features on the settlement level could present the rooting of building stock. Montalbán Pozas and Neila González [1] suggested that categories of historic buildings should consider the sociocultural, economic, and historical contexts. They identified the building categories in a historic stock according to key features on four levels: territory, urban planning, architecture, and construction process, where features like the width and orientation of the streets, typical parceling of the blocks, etc. help interpreting the development and habitability problems of the stock.
There remains the problem of lacking data [23]. Since historic buildings have a complex history of construction and repairs, survey work covering the whole building stock is still infrequent. To avoid using deficient data, qualitative approaches are conducted in studies, such as expert evaluations, literature reviews, and on-site surveys [1,3,25,29]. For instance, due to the lack of adequate statistical data, the categorization of Hungarian stock was based on expert judgements [3]. A qualitative study could help understanding the building typology from a genealogy point of view, focusing on how the typologies evolved [30]. It helps linking the typology with its historic context.
Once the key features are selected, the category structure could be defined. There are two main category structures: flow structure and matrix structure, as shown in Figure 1. The category process of a flow structure successively divides the whole building stock according to selected features. The matrix structure is formed with two main key features. For instance, in the TABULA (Typology Approach for Building Stock Energy Assessment) project [31], building types (single-family houses, terraced houses, and blocks) and construction periods were selected as the two main features. Both structures have strengths and weaknesses. For the flow structure, it could include enough key features to establish detailed building categories, but the key features and intervals should be carefully determined since too many categories could be generated and some categories may not be representative. For the matrix structure, only two key features are involved in categorization; therefore, other features should be carefully added into the description of archetypes, without influencing the category results.
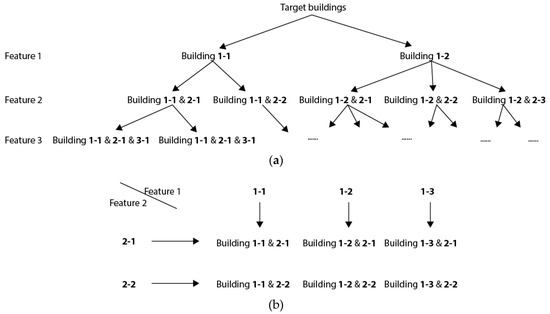
Figure 1.
Category structure: (a) flow structure; (b) matrix structure.
3. Proposed Methodology
The methodology proposed in this paper was developed to prepare building categories for further risk assessment and adaptation planning, while permitting the possibility to analyze the relationship between climate and building categories which would provide knowledge support for further studies.
In order to identify the relationship between building categories and climate, the climate of South Tyrol was firstly analyzed and subdivided into homogeneous zones (Figure 2, step 1). In each climate zone, building samples were randomly extracted from the building stock (Figure 2, step 2a). Probability sampling was adopted in this study to ensure the representativeness of the sample despite the limited research resources.
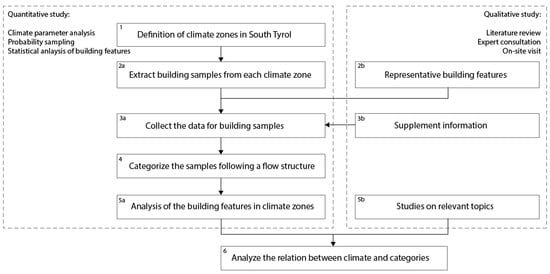
Figure 2.
The methodology for categorization.
At the same time, key features were defined according to the aim of the categorization (Figure 2, step 2b) through a literature review including categorization studies and studies on South Tyrolean residential buildings. Experts were consulted on whether the key features were representative and feasible to be used in this study. The criteria to select the expert panel were as follows: people who share an interest in the research project, and who have the knowledge of South Tyrolean historic buildings or have the experience of building categorization. In this study, the expert panel included three researchers based in South Tyrol with an expertise on energy renovation of historic buildings, as well as a local architect specialized in the conservation and adaptation of South Tyrolean heritage. Then, the defined representative features were collected for the building samples (Figure 2, step 3a), from available building inventories and the literature (step 3b).
After the dataset of key features was established, it was used in a flow structure to categorize the building samples (Figure 2, step 4). Eventually, the key features of the categories were statistically analyzed and compared among different climate zones (step 5a, Figure 2).
The results were interpreted with a qualitative study of South Tyrolean historic buildings, climate conditions, historic and social–economic events which influenced building customs, etc. (step 5b). By tracing the development of historic buildings, the relationship between climate and building categories was analyzed (step 6, Figure 2).
4. Categorization of the Historic Building Stock in South Tyrol
4.1. Climate Zone of South Tyrol
The whole region of South Tyrol covers 7400 km2 with altitudes ranging from 190 m to more than 3000 m (Figure 3). The surface area below 1000 m above sea level (a.s.l.) is 14.1% of the total area, while the surface area over 1500 m a.s.l. represents 64.4% of the total area [36]. Due to the mountainous topography, diverse climate conditions exist. To analyze and subdivide the climate, climate data of different locations in South Tyrol are required. In this paper, climate data used were from (1) Provincia Autonoma di Bolzano Alto Adige (including data of 30 representative weather stations), and (2) results of the 3PClim project [37].
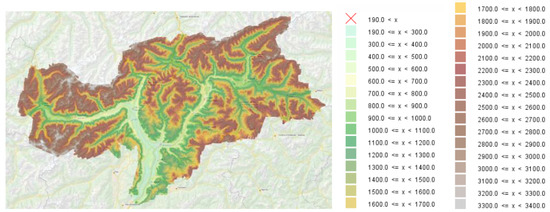
Figure 3.
Elevation of South Tyrol (extracted from digital terrain model, http://geokatalog.buergernetz.bz.it/geokatalog/#!).
In this study, sub-climate types were defined according to criteria introduced below, which describe the similarities and distinctions in climate patterns. The climate zones were generated based on the results of the 3PClim project, where geostatistical interpolation methods were applied with the aid of programming software and geographical information system software [37].
The descriptive criteria were defined with the consideration of Köppen climate classification [38], which is a widely used climate classification system. The main parameters used in Köppen climate classification are annual and monthly sums of precipitation, and annual and monthly mean temperature. The fundamental scheme of climate classification includes five major climate types (tropical, dry, temperate, continental and polar) covering the whole global climate. According to Köppen climate classification, the weather stations found in South Tyrol would fall into four different climate zones: Cfa, Cfb, Dfb, and Dfc. The differences between the four climate zones are shown in Table 2, and they are all temperature factors. However, the precipitation varies largely in South Tyrol from a regional point of view (Figure 4). Since precipitation has a significant impact on a building’s hygrothermal performance, it is necessary to include precipitation in the climate zone definition in this study.

Table 2.
Climate differences among four climate zones defined by Köppen climate classification. T—temperature.
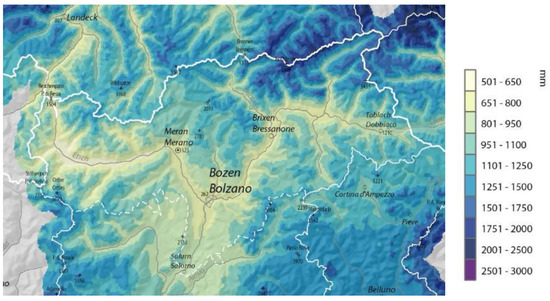
Figure 4.
Mean annual total precipitation of South Tyrol (reference period: 1981–2010, http://www.3pclim.eu/).
In this study, the average temperature of the coldest month was used to divide the relatively warm zones from the relatively cold zones. To emphasize the impact of precipitation on climate classification, the median amount of precipitation of 30 representative weather stations was introduced as a criterion to differentiate between relatively dry and relatively wet zones. According to these two criteria, four sub-climate zones were defined (Table 3).

Table 3.
Climate differences among climate zones in this study.
As shown in Figure 5, Zone I lays at the southern part of South Tyrol, covering regions with an altitude below 800 m. Zone I covers Val d’Adige that stretches from Salorno northward to Merano, and runs westward along Val Venosta to Naturno. In the east, it covers a narrow strip of low land along Valle Isarco. Zone I also includes the southern part of Val Sarentino that has relatively low altitude. The climate of Zone I is characterized by relatively warm temperatures and less precipitation. Compared to Zone I, Zones II and III have lower temperatures generally. Zone II distributes mainly in two parts: (a) the western part of South Tyrol, which includes Val Venosta and its side valleys such as Val Senales, Val di Trafoi, Val Martello, and Val d’Ultimo below 1300 m in elevation, and (b) the eastern part comprising the districts of Val d’Adige and Valle Isarco, where the altitude is around 600 m–1300 m, as well as Val Pusteria and its side valleys. The climate of Zones II and III differs in precipitation (Zone II has less precipitation). Zone III includes the vast highland in central and eastern South Tyrol. A fourth climate zone exists but is not included in this study due to its limited presence in the region.

Figure 5.
(a) Climate zones in South Tyrol; (b) main valleys in South Tyrol.
4.2. Historic Residential Buildings in South Tyrol
According to the 2017 population census of South Tyrol [39], the residential stock is composed of 225,483 buildings in total [39], 34,160 of which were built before 1919 and 14,840 of which were built during 1919–1945. These two parts comprise 22% of the total stock (Figure 6). Only 10.4% of this stock was retrofitted in the past 10 years (Figure 6). While energy retrofit represents an opportunity to reduce a building’s operational energy and CO2 emissions, forecasted climate change might impose great risks on the hygrothermal performance of building constructions after retrofitting. For this reason, there is an urgent need to analyze the relationship between building categories and climate, and to prepare archetypes for further performance assessment.
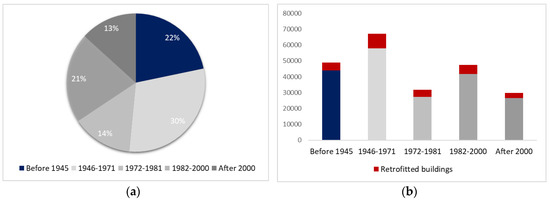
Figure 6.
(a) Residential buildings by construction period; (b) residential buildings retrofitted during last 10 years by construction period [39].
Among the large residential stock, 4537 residential buildings in three categories (rural buildings, urban buildings, and nobility buildings, Figure 7) are listed as historic buildings under protection. Since rural farmhouses form the outstanding landscape of the Alpine space, they were selected to be studied under the category of rural buildings (Figure 7). In urban buildings, the trade–residential nucleus, the Portici house (Figure 7), was studied because it is the most important urban residence in the culture, social, and economic centers of the cities in South Tyrol. It appears in Merano, Bolzano, Egna, Bressanone, Vipiteno, and Glorenza. For rural farmhouses and Portici houses in each climate zone, building samples were randomly extracted ensuring a confidence interval lower than 15% and a confidence level of 95%, as shown in Table 4.
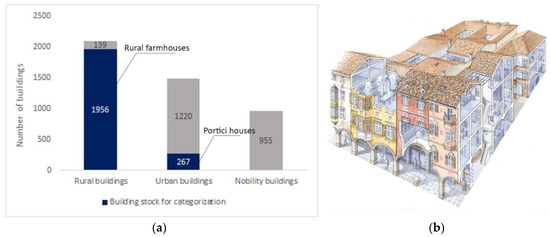
Figure 7.
(a) Listed residential buildings in South Tyrol, and the building stock for categorization (data source: http://www.provinz.bz.it/kunst-kultur/denkmalpflege/monumentbrowser-suche.asp); (b) scheme of a Portici house (© Antonio Monteverdi, http://www.antoniomonteverdi.com/sito/?page_id=1228).

Table 4.
Information about building samples.
Even though the application of the proposed methodology is on listed historic buildings, it could be used for any historic building stock.
4.3. Key Feature Selection
Our literature review showed that the key features used for any categorization should be selected according to the targets of the categorization. Therefore, features that are performance-related and potentially climate-responsive were selected to construct the flow structure for categorization. To better reflect the influence of climate, geographic condition, and historical context, key features were selected in three scale levels: settlement scale, building scale, and element scale.
On the settlement scale, key features included the compactness of the settlement and the number of the adjacent walls of buildings. Here, “compactness” describes the concentration level of the buildings; a “compact” type means that most of the buildings in this settlement are surrounded by close obstacles, while a “sparse” type means that most of the buildings are exposed to wind and rain without close obstacles. Close obstacles are defined as obstacles with a maximum distance of 25 m, which refers to the obstruction factor of 0.4 in EN 15927-3 [40]. The number of adjacent walls expresses the density of the settlement layout. The compactness of the settlement influences a building’s resilience to extreme climates, while the number of the adjacent walls influences the energy use of the building and the indoor thermal comfort.
On the building scale, the typical Alpine building forms were considered. Geometrical and thermophysical-related features including roof projection area, floor number, window-to-wall ratio, and construction material were collected. Data were taken from existing GIS (Geographic information system) maps from GeoKatalog of Province Bolzano [41], external inspections, and photo evaluations. Geometrical features may result in different energy performance and thermal comfort according to the literature review, and construction materials present different behaviors in terms of moisture dynamics. The building layout, which indicates the distribution of functional space, was studied from the literature as supplementary information. The layout of residence space, farm space, and commercial space influences the heating setpoint, i.e., the heating schedule of the building spaces; therefore, it affects energy consumption.
Valuable building elements, which have historic, cultural, natural, morphological, and aesthetic value, were summarized from the literature because they are the essence of historic buildings and a crucial factor in retrofit decision-making. Any retrofit solution should be compatible with the heritage elements. Therefore, they influence the performance of retrofitted buildings indirectly.
4.4. Building Categories
To define a reasonable number of building categories, settlement compactness, construction material, and the number of floors were used to construct the flow structure of the categorization, while other features were used as supplementary information. Therefore, 12 building categories, representing 81.6% of the building samples, are defined for further study (Table 5). All the key features are compared among different climate zones in the subsequent sections.

Table 5.
Building categories of historic residential buildings.
5. Results and Discussion: The Impact of Climate on the Development of Dwelling in the Alps
In this section, the differences in the key features of historic buildings in three climate zones are presented, as a result of the quantitative study. To interpret and discuss these differences, we made use of the qualitative information resulting from the study of building history. Discussions focus on the differences that were historically influenced by climate to explore the possible role of climate in shaping the building categories.
5.1. Settlement Level
5.1.1. Rural Farmhouse
● Description of quantitative results
According to the sampling survey (Table 6), in climate Zone I, 75.3% of the buildings are in compact settlements, while 44.9% of the buildings are semi-detached (one adjacent wall) and 42.7% are detached. In climate Zone II, the settlements are less concentrated, whereby 55.1% of the buildings are in compact settlements while the others are in sparse settlements. More than 66% of the farmhouses are detached. Climate Zone III has 67.7% of farmhouses in sparse settlements, whereas more than 90% of the farmhouses are detached buildings.

Table 6.
Rural settlement comparison in three climate zones.
● Discussion with consideration of qualitative results
The concentration of the buildings and the density of the settlements decrease from climate Zone I to Zone III. This could be due to the interaction within social development, environment availability, and climate diversity. Climate and nature resources are important driving factors for settlement development, especially before modern history, when humans had less resilience against environmental changes. In the north and south of the Alps, periods of warm climate were observed to coincide with land-use expansion and increases in population, while the deteriorated climate was accompanied by land abandonment and reforestation [42]. Through influencing the land use, productivity in agriculture and pasture and the climate variety shape the socio-economic structure, which leads to the concentration of settlement in the long term. The climate in Zone I is more suitable for economic activities compared to that in Zones II and III, which explains the compactness of settlement to some extent. Socio-economic activities and other anthropogenic processes that influence settlements could be seen as reactions to the climate variety [43].
However, climate is not the only factor that determined the form of settlements. Driving factors from the human culture system brought profound changes to settlements of South Tyrol. Most current settlements emerged or consolidated during the Roman dominion, before which Alpine regions were controlled by self-sufficient tribes [44,45]. The stage stations, garrisons, and markets arranged along the Roman road became the first nuclei in Alpine cities [45]. Furthermore, the distribution of different people may have initiated the differences in settlement form and function. Two distinctive administrative structures, the Romanzo or Rhaetian-Romanzo system and Germanic system [45], resulted in two settlement forms. In the Romanzo system, new settlements emerge in a concentrated style to save space and maintain sufficient land for the whole community. In the Germanic system, the landlords manage the settlement forms and entrust the farms to the peasantry in sparsely populated areas. The settlements are scattered away from each other. In summary, the development of South Tyrolean settlements and the compactness of the settlements are the results of a mutual adaptation between the climate and culture system.
5.1.2. Portici House
● Description of quantitative results
According to the sample survey (Table 7), all the settlements of the Portici house are in compact form, and most of the buildings have two adjacent walls. When comparing the size of the settlements in climate Zones I and II, the dimension of settlements is generally larger in Zone I (notice the length of the Portici district in Table 7). Furthermore, although all settlements have a high density, there is a difference in the aspect ratio (distance to height ratio, D/H) of the main street in different climate zones (Figure 8).

Table 7.
“Portici” settlement comparison in different climate zones [47,49].
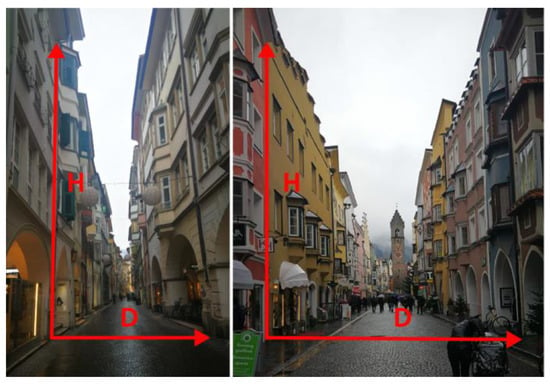
Figure 8.
The aspect ratio of Portici houses, left: Bolzano (climate Zone I), right: Vipiteno (climate Zone II).
● Discussion with consideration of qualitative results
The compact form of the Portici settlements is mainly attributed to the requirement of trading activities. In the late Middle ages, a significant climate warming [46] and political consolidation integrated the Alpine region into the urban expansion progress in Europe. The trading and market activities on trans-Alpine routes pushed the development of urban residences in South Tyrol. During the 11th to 13th century, several villages were chartered as cities and granted market rights, which promoted the prosperity of the city and developed local markets and crafts. In Bolzano, bishops of Trent expropriated a piece of land and divided it into parcels during 1022–1055; these trading–residential parcels are called “Laubengasse” or “Via Portici” [47] (Figure 9). These buildings were highly compact to save public land, and they had a uniform building structure, ordered ridge heights, and a controlled alignment line. Along the continuous façade, there are arcades covering the walkway on the ground floor which form an extension space for trade activities. This is a typical Romanesque building model spreading from the southeast of Bavaria to Tyrol, and westward to eastern Switzerland and southern France [48]. Around the trading district, walls, moats, and towers were built to protect the city. Two gates for the trading routes opened at the west and east ends of the “Via Portici”. Outside of the walls, there are farmlands and some farmhouses. Due to wars or traffic reasons, the walls were generally demolished later, and, with city expansion, “new” buildings were built surrounding the Portici settlements (Figure 9).
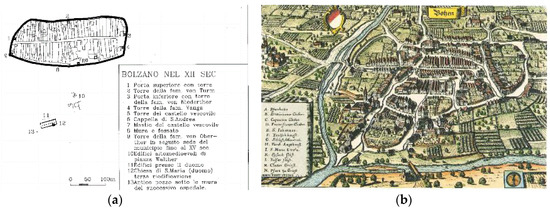
Figure 9.
(a) Detailed plan of Bolzano at the end of the 12th century; (b) Bolzano in 1645, copper engraving by Matthaeus Merian [47].
The east–west axis of the Portici settlement could help in blocking the wind in winter and creating a comfortable local microclimate on the street. Furthermore, the low aspect ratio found in climate Zone I (Figure 9) helps in shading the street in summer, while the higher aspect ratio in climate Zone II permits more sunshine for the buildings. Further studies should be conducted on the impact of the aspect ratio on energy use. Differences were found in the length of the Portici settlements, while there is no clear evidence that climate difference led to this phenomenon. It may be related to the trading scale and land price of the city.
5.2. Building Level
5.2.1. Rural Farmhouse
● Description of quantitative results
According to the sample survey, there is a significant difference in the material–use ratio. Masonry buildings are dominant in climate Zone I (Table 8), where about 77.5% of rural farmhouses are constructed in masonry and the rest of the buildings are constructed with wooden attics. In climate Zone II, the use of wood increases. About 46.1% of the buildings are built in masonry, and 39.3% are constructed in masonry with wooden attics. Furthermore, 15.6% of masonry buildings have wooden floors. In climate Zone III, the wood ratio increases further compared to the other climate zones. Pure masonry buildings account for 26.7% while 26.7% of the masonry buildings have wooden attics, and 46.7% of the masonry buildings have wooden floors and attics. The window-to-wall ratio (W-to-W) decreases from Zone I to III. The dimension of the rural buildings in the three climate zones also varies (Table 8). The average area of roof projection decreases from climate Zone I to III with average numbers of 340 m2 to 304 m2 and 270 m2, and the typical number of floors above ground decreases from three to two.

Table 8.
Building features of rural farmhouses in three climate zones.
● Discussion with consideration of qualitative results
Extensive studies showed that the choice of construction materials depends much on their availability and on cultural reasons [50,51]. Cultural influence was widely discussed for nationalistic purposes to trace and validate the geographical borders of different cultural regions [45]. The stone structure is deemed as a typical characteristic of Latin and Rhaetian-Romanzo influence, while wood is of Alpine Germanic influence. Dating back to the early Roman period, the Mediterranean colonialists, whose diet was based on bread, wine, and oil, tended to settle in areas suitable for these crops (low-altitude areas). The Germanic people were more dependent on milk and its derivatives, and they could, therefore, settle at higher altitudes [45]. This corresponds to what Roberti et al. [51] observed, whereby a higher elevation denoted a larger proportion of wood in a farmhouse.
In addition to cultural reasons, the material preference in climate zones shows a correlation with climate, although the construction custom is not necessarily determined by climate. Different people divided the land into areas of different agriculture use according to climate conditions, and the function of the farmhouses followed the agriculture need. The choice of the material relates to the functional layout of the farmhouses.
The oldest type of building layout is mentioned in “Lex baiuvariorum”, which is called Haufenhof with multiple buildings [52] (Figure 10). The buildings were limited by construction techniques; thus, most of them were small with one function: the dwelling, the barn, the stable, the granary, the bath, and the kitchen. With technical progress, larger buildings became possible. Paarhof and Einhof evolved from Haufenhof (Figure 11). Paarhof represents the most common type of farm in the Alpine region. In the survey of South Tyrol, about 65% of rural buildings can be described as Paarhöfe [53]. Paarhof can adapt well to every terrain, even to steep ground [54]. By the term of Paarhof, a farm layout is described where the dwelling building and the farm building stand independently. In most Paarhof, the farm buildings are constructed with wood, while the dwelling buildings are built with masonry. Einhof is a farm where dwelling function and farm function are located under one roof. It represents 15% of total rural residences in South Tyrol [53]. Like the Paarhof, the farm space is generally constructed with wood. Dwelling spaces, especially the kitchen and living room, are constructed with masonry to prevent fire accidents.
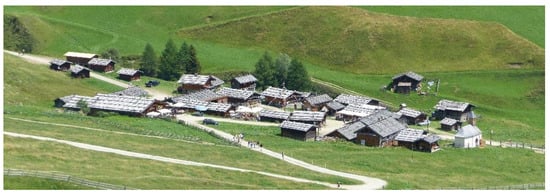
Figure 10.
Haufenhof in the Alpine village of Fane-Vals. (Whgler, “Fane-Alm Gesamtansicht”, https://commons.wikimedia.org/wiki/File:Fane-Alm_Gesamtansicht.jpg, 2015)
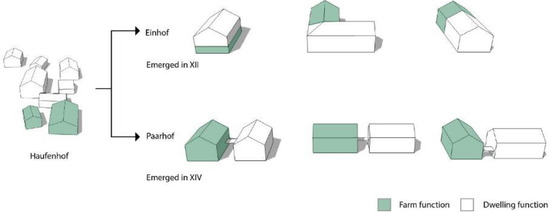
Figure 11.
Farm forms and development.
The function of the farm greatly depends on the climate zone where it is located. In climate Zone I, grape and other fruits (especially apple) have a long tradition. According to the report of the BLS (Business Location Südtirol) [55] (Figure 12), they grow in areas from 200 to over 1000 m in altitude, extending westward from Val d’Adige to central Val Venosta (Malles Venosta), eastward until Valle Isarco (Natz). In the past, almost every farm worked independently in viticulture. Therefore, each farmstead possessed all the facilities required for wine production: a residential building, a stable, the torggel (room for winepress), and storage [56].
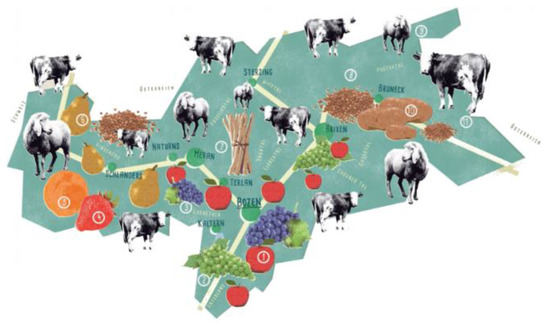
Figure 12.
Agriculture and primary production in South Tyrol (© BLS/www.farbfabrik.it) [55].
In climate Zone II, the main farm function is dairy farming. Currently, fruit planting dominates the western part of climate Zone II (Figure 12). However, it is only in the last 30 years that the domain changed from dairy farming to fruit planting in Val Venosta [56]. The same change also happened in the eastern part of climate Zone II (Valle Isarco). In climate Zone III, dairy farming is predominant due to the harsh climate for other agriculture. On dairy farms in climate Zones II and III, the attics are used as drying rooms for hay and agricultural products. Therefore, the construction of the attics uses wood with unglazed openings to ensure enough air exchange.
Nature and culture both lead to farm function differentiation. Fruit, viticulture, and crop farming require the warm climate of the valley or on the south-facing slopes of the mountains, while the high Alpine pastures are suitable for grazing and dairy farming. Although the climate type determines the optimum land use, the actual use of the land depends more on the farmer’s responses to economic opportunities [57]. Notably, people living at different altitudes engaged in both valley cultivation and mountain grazing, but with a different focus. This combined cultivation has a long history. Dating back to the Bronze Age, the transhumance system was found in South Tyrol [58]. For the settlements at low altitude, the function of dairy farming was placed on the mountain far away from the settlements. The stables and mountain huts were temporarily used in summer as a collective property.
The size of the residences may be influenced by the economic condition of the region. Another theory for the different sizes of farmhouses is that the depth of the house is commensurate with the length of the trees trunks available in the area [45]. The decreased window-to-wall ratio from climate Zone I to Zone III could be a climate-responsive feature that helps to decrease the energy loss through windows.
5.2.2. Portici House
● Description of quantitative results
According to the sample survey, all Portici houses have a similar layout: arcades facing the street, with shops occupying the ground floor and apartments located on the upper floors (Table 9). In Zone I, the shop and apartments extend toward the back, with an inner courtyard. In Zone II, on the other hand, a small yard is located behind the shop, leading to stables for livestock, with access from the back for staff and animals. The construction material is masonry in both climate zones. The dimension of the residence is larger in Climate Zone I than in Zone II, with average areas of roof projection of 447.6 m2 and 360.1 m2, respectively. The window-to-wall ratio is 0.21–0.4 in Zone I compared to 0.15–0.35 in Zone II.

Table 9.
Construction of “Portici” buildings in different climate zones.
● Discussion with consideration of qualitative results
The differences in building layout and roof projection area are due to the development of trading activities. When they were initially constructed, Portici houses had a fixed layout in climate Zones I and II, with the shop facing the street and the stable at the back [48]. Portici houses developed due to the prosperity of the trading and craft. The stable was abandoned since the farm is no longer a main economic income, and the building extended backward. The depth of the extension could reach up to 60 m. To ensure enough light in the residence, two or three atria were inserted in between. Compared to the depth, the width of the building structure did not change much over time. In Bolzano, each parcel had a narrow, uniformed façade of about 6 m (about three windows wide), and 12 m for the duplex façade opening to the main street. This building structure had a very low surface-to-volume ratio (S/V) ratio. This compact structure ensured equal trading opportunities to as many shops as possible, saved public farmland and investments on original walls, and decreased the heat losses through the building envelope.
Building materials changed over time to increase fire safety. Every Portici district was seriously threatened by fire accidents. It is documented that the Portici houses in Bolzano were initially built in wood on upper floors [47]. Due to devastating fires, there was a large loss of property and lives. Masonry, therefore, became the preferred construction method for the following rebuild. In building samples, all the Portici buildings are in masonry.
6. Conclusions
The present paper proposes a methodology to categorize the historic building stock using a combination of quantitative and qualitative data. For the categorization, building features were analyzed on the settlement and building level. The analysis conducted allows highlighting building features that are influenced by climate and local culture, which contributes to the state of knowledge of the historic building stock. This methodology could be applied to different scales of historic building stock with the aim of understanding the correlation between building categories and climate.
The application of this methodology in South Tyrol shows the process in which a complex historic building stock is systematized. In addition to that, some correlations between building categories and local climate were discovered. From climate Zone I to III, the temperature decreases, and the precipitation increases as the altitude increases; the settlements of historic buildings tend to be sparser, with lower density; historic buildings tend to have smaller volumes, a lower window-to-wall ratio, less thermal mass, and different agriculture functions. These results not only show that settlements are more concentrated in regions with a climate that is ideal for agriculture, but also that they adapt to the climate in some ways. According to the analysis of the development of building features, climate is an important factor but not the only decisive one.
Considering future climate change, which could cause severe, pervasive, and irreversible impacts on historic buildings, it is necessary to study the performance of historic buildings to ensure their energy efficiency and conservation. According to the analysis of building features in three climate zones, it is necessary to use different archetypes to represent the typical buildings. Moreover, there is a need to carry out research to understand the capability of the climate-responsive features in future climate scenarios, as well as exploring the possible further risks and adaptation strategies.
Author Contributions
Conceptualization, A.T. and D.H.-A.; methodology, L.H. and D.H.-A.; data collection and analysis, L.H.; supervision, A.T. and C.D.P.; writing-original draft preparation, L.H.; writing-review and editing, D.H.-A., C.D.P. and A.T.
Funding
This research was funded by Thematic Scholarship “Energy Retrofit of Historic Buildings”, grant number 32b-T4 and The APC was funded by Politecnico di Milano.
Conflicts of Interest
The authors declare no conflicts of interest.
References
- Montalbán Pozas, B.; Neila González, F.J. Housing building typology definition in a historical area based on a case study: The Valley, Spain. Cities 2018, 72, 1–7. [Google Scholar] [CrossRef]
- Famuyibo, A.A.; Duffy, A.; Strachan, P. Developing archetypes for domestic dwellings—An Irish case study. Energy Build. 2012, 50, 150–157. [Google Scholar] [CrossRef]
- Hrabovszky-Horváth, S.; Pálvölgyi, T.; Csoknyai, T.; Talamon, A. Generalized residential building typology for urban climate change mitigation and adaptation strategies: The case of Hungary. Energy Build. 2013, 62, 475–485. [Google Scholar] [CrossRef]
- Alpine Building Culture and Energy Efficiency; Alphouse: München, Germany, 2012.
- IPCC. Climate Change 2014 Synthesis Report; IPCC: Geneva, Switzerland, 2015; p. 151. [Google Scholar]
- EEA. Climate Change, Impacts and Vulnerability in Europe 2016: An. Indicator-Based Report; European Environment Agency: Gare, Luxembourg, 2017. [Google Scholar]
- EURAC Research. Klimareport Südtirol 2018; Eurac Research: Bolzano, Italy, 2018. [Google Scholar]
- Sesana, E.; Bertolin, C.; Gagnon, A.S.; Hughes, J.J. Mitigating Climate Change in the Cultural Built Heritage Sector. Climate 2019, 7, 90. [Google Scholar] [CrossRef]
- Hao, L.; Herrera, D.; Troi, A. The effect of climate change on the future performance of retrofitted historic buildings: A review. In Proceedings of the EEHB, Visby, Sweden, 26–27 September 2018. [Google Scholar]
- Vyazov, L.A.; Ershova, E.G.; Ponomarenko, E.V.; Gajewski, K.; Blinnikov, M.S.; Sitdikov, A.G. Demographic changes, trade routes, and the formation of anthropogenic landscapes in the middle Volga region in the past 2500 years. In Socio-Environmental Dynamics Along the Historical Silk Road; Springer: Berlin/Heidelberg, Germany, 2019; pp. 411–452. [Google Scholar]
- Crate, S.A. Climate and culture: Anthropology in the era of contemporary climate change, in Annual Review of Anthropology. Annu. Rev. Anthropol. 2011, 40, 175–194. [Google Scholar] [CrossRef]
- Hou, G.; Liu, F.; Xiao, L.; Zeng, Z.Z. The transmutation of settlements of prehistoric cultures in eastern Qinghai caused by climate change. Acta Geogr. Sin. 2008, 63, 34–40. [Google Scholar]
- Rubio-Bellido, C.; Pulido-Arcas, J.; Cabeza-Lainez, J. Adaptation Strategies and Resilience to Climate Change of Historic Dwellings. Sustainability 2015, 7, 3695–3713. [Google Scholar] [CrossRef]
- De Filippi, F. Traditional architecture in the Dakhleh Oasis, Egypt: Space, form and building systems. In Proceedings of the 23rd Conference on Passive and Low Energy Architecture (PLEA2006), Geneva, Switzerland, 6–8 September 2006. [Google Scholar]
- Huang, L.; Hamza, N.; Lan, B.; Zahi, D. Climate-responsive design of traditional dwellings in the cold-arid regions of Tibet and a field investigation of indoor environments in winter. Energy Build. 2016, 128, 697–712. [Google Scholar] [CrossRef]
- La Spina, V. VerSus: Heritage for Tomorrow Vernacular Knowledge for Sustainable Architecture; Firenze University Press: Firenze, Italy, 2014. [Google Scholar]
- Alberti, F.; Chiapparini., C. (Eds.) Cultura ed Ecologia Dell’architettura Alpina; Regione del Veneto: Venice, Italy, 2012. [Google Scholar]
- Bionaz, C. Analisi integrate per la conservazione e il miglioramento del comportamento energetico dei fabbricati rurali della Valle d’Aosta. il Progetto Sostenibile-Ricerca e Tecnologie per I’ambiente Costruito 2018, 40, 96–109. [Google Scholar]
- Albatici, R. Local Tradition and Bioclimatic Architecture in the Italian Alpine Region. In Proceedings of the 23rd Conference on Passive and Low Energy Architecture (PLEA2006), Geneva, Switzerland, 6–8 September 2006. [Google Scholar]
- Decreto Legislativo 22 Gennaio 2004, n.42-Codice Dei Beni Culturali e del Paesaggio; Gazzetta Ufficiale: Milano, Italy, 2004.
- ISTAT. Data Warehouse of the 2011 Population and Housing Census. 2011. Available online: http://dati-censimentopopolazione.istat.it/Index.aspx?lang=en&SubSessionId=166061a9-96eb-4d4c-a6fc-3641b0124134&themetreeid=-200 (accessed on 24 November 2019).
- EU. EU Building Database. Available online: https://ec.europa.eu/energy/en/eu-buildings-database (accessed on 24 November 2019).
- Kavgic, M.; Mavrogianni, A.; Mumovic, D.; Summerfield, A.; Stevanovic, Z.; Djurovic-Petrovic, M. A review of bottom-up building stock models for energy consumption in the residential sector. Build. Environ. 2010, 45, 1683–1697. [Google Scholar] [CrossRef]
- Filogamo, L.; Peri, G.; Rizzo, G.; Giaccone, A. On the classification of large residential buildings stocks by sample typologies for energy planning purposes. Appl. Energy 2014, 135, 825–835. [Google Scholar] [CrossRef]
- Csoknyai, T.; Hrabovszky-Horváth, S.; Georgiev, Z.; Jovanovic-Popovic, M.; Stankovic, B.; Villatoro, O.; Szendrő, G. Building stock characteristics and energy performance of residential buildings in Eastern-European countries. Energy Build. 2016, 132, 39–52. [Google Scholar] [CrossRef]
- Mahayuddin, S.A.; Zaharuddin, W.A.Z.W.; Harun, S.N.; Ismail, B. Assessment of Building Typology and Construction Method of Traditional Longhouse. Proced. Eng. 2017, 180, 1015–1023. [Google Scholar] [CrossRef]
- Prieto, I.; Izkara, J.L.; Egusquiza, A. Building stock categorization for energy retrofitting of historic districts based on a 3d city model. Dyna (Spain) 2017, 92, 572–579. [Google Scholar] [CrossRef]
- Genova, E.; Fatta, G.; Vinci, C. The Recurrent Characteristics of Historic Buildings as a Support. to Improve their Energy Performances: The Case Study of Palermo. Energy Proced. 2017, 111, 452–461. [Google Scholar] [CrossRef]
- Santos, C.; Ferreira, T.M.; Vicente, R.; da Silva, J.R.M. Building typologies identification to support risk mitigation at the urban scale-Case study of the old city centre of Seixal, Portugal. J. Cult. Herit. 2013, 14, 449–463. [Google Scholar] [CrossRef]
- Caniggia, G.; Maffei, G.L. Architectural Composition and Building Typology: Interpreting Basic Building; Alinea: Florence, Italy, 2001. [Google Scholar]
- Ballarini, I.; Corgnati, S.P.; Corrado, V. Use of reference buildings to assess the energy saving potentials of the residential building stock: The experience of TABULA project. Energy Policy 2014, 68, 273–284. [Google Scholar] [CrossRef]
- Dall’O’, G.; Galante, A.; Torri, M. A methodology for the energy performance classification of residential building stock on an urban scale. Energy Build. 2011, 48, 211–219. [Google Scholar] [CrossRef]
- Theodoridou, I.; Papadopoulos, A.M.; Hegger, M. A typological classification of the Greek residential building stock. Energy Build. 2011, 43, 2779–2787. [Google Scholar] [CrossRef]
- Broström, T.; Bernardi, A.; Egusquiza, A.; Frick, J.; Kahn, M. A method for categorization of European historic districts and a multiscale data model for the assessment of energy interventions. In Proceedings of the 3rd European Workshop on Cultural Heritage Preservation (EWCHP), Bolzano, Italy, 16–18 Septemble 2013. [Google Scholar]
- Broström, T.; Donarelli, A.; Berg, F. For the categorisation of historic buildings to determine energy saving. Int. J. Archit. Art Des. 2017, 1, 135–142. [Google Scholar]
- ASTAT. South. Tyrol in Figures-2018. Provincial Statistics Institute-Autonomous Province of South Tyrol; ASTAT: Bolzano, Italy, 2018. [Google Scholar]
- Adler, S.; Chimani, B.; Drechsel, S.; Haslinger, K.; Hiebl, J.; Meyer, V.; Resch, G.; Rudolph, J.; Vergeiner, J.; Zingerle, C.; et al. Das Klima: Von Tirol-Sudtirol-Belluno, ZAMG, Autonome Provinz Bozen, ARPAV, Eds. 2015. Available online: http://www.3pclim.eu/images/Das_Klima_von_Tirol-Suedtirol-Belluno.pdf (accessed on 24 November 2019).
- Köppen, W. The thermal zones of the Earth according to the duration of hot, moderate and cold periods and to the impact of heat on the organic world. Meteorol. Z. 2011, 20, 351–360. [Google Scholar] [CrossRef] [PubMed]
- ASTAT. Statistisches Jahrbuch 2017/Annuario statistico 2017: 15 Bautätigkeit und Wohnungen-Edilizia e Abitazioni; ASTAT: Bolzano, Italy, 2017. [Google Scholar]
- Hygrothermal Performance of Buildings—Calculation and Presentation of Climatic Data Part. 3: Calculation of a Driving Rain Index for Vertical Surfaces From Hourly Wind and Rain Data; EN 15927-3; EU: Bruxelles, Belgium, 2009.
- GeoCatalogo-Rete Civica dell’ Alto Adige. 2018. Available online: http://geokatalog.buergernetz.bz.it (accessed on 24 November 2019).
- Tinner, W.; Lotter, A.F.; Ammann, B.; Conedera, M.; Hubschmid, P.; van Leeuwen, J.F.; Wehrli, M. Climatic change and contemporaneous land-use phases north and south of the Alps 2300 BC to 800 AD. Quat. Sci. Rev. 2003, 22, 1447–1460. [Google Scholar] [CrossRef]
- Büntgen, U.; Bellwald, I.; Kalbermatten, H.; Schmidhalter, M.; Frank, D.C.; Freund, H.; Bellwald, W.; Neuwirth, B.; Nüsser, M.; Esper, J. 700 years of settlement and building history in the Lötschental, Switzerland. Erdkunde 2006, 60, 96–112. [Google Scholar] [CrossRef]
- Pessina, C.; Tronconi, O. L’Architettura Montana; Maggioli Editore: Santarcangelo di Romagna, Italy, 2008. [Google Scholar]
- Curzel, V. Living the Alps Ecological Architecture, Development Models, Identity Buildings: The cases of Alto Adige Südtirol and Trentino, in Dipartimento di Filosofia, Sociologia, Pedagogia e Psicologia Applicata-Fisppa; Universita degli studi di Padova: Padua, Italy, 2013. [Google Scholar]
- Büntgen, U.; Esper, J.; Frank, D.C.; Nicolussi, K.; Schmidhalter, M. A 1052-year tree-ring proxy for Alpine summer temperatures. Clim. Dyn. 2005, 25, 141–153. [Google Scholar] [CrossRef]
- Trentini, C. Von Pons Drusi zu Bozen-Ikonographie und Iknographie der Stadt Bozen; Edition Sturzflüge: Bolzano, Italy, 1996. [Google Scholar]
- Exner, D.; Lucchi, E. Learning from the past: The recovery and the optimization of the original energy behaviour of “Portici” Houses in Bolzano. In Proceedings of the 49th International Conference, Historical and Existing Buildings: Design the Retrofit (AICARR), Rome, Italy, 26–28 February 2014. [Google Scholar]
- Pertoll, A.P. Ins Licht Gebaut-Die Meraner Villen; Edition Raetia: Roma, Italy, 2009. [Google Scholar]
- Gerardo-Unia, G.D. Abitare le Alpi; L’Arciere: Cuneo, Italy, 1980. [Google Scholar]
- Roberti, F.; Exner, D.; Troi, A. Energy Consumption and Indoor Comfort in Historic Refurbished and Non-refurbished Buildings in South Tyrol: An Open Database. In Proceedings of the Smart and Sustainable Planning for Cities and Regions, Bolzano, Italy, 22–24 March 2017. [Google Scholar]
- Konrad, B. Natürliche Bauweisen: Bauernhöfe in Südtirol; Athesia Spectrum: Bolzano, Italy, 2008. [Google Scholar]
- Jones, G.A.; Warner, K.J.; France, N. The 21st century population-energy-climate nexus. Energy Policy 2016, 93, 206–212. [Google Scholar] [CrossRef]
- Pohler, A. Die schönsten Bauernhöfe in Tirol: Nordtirol-Osttirol-Südtirol; Tyrolia Verlagsanstalt Gm: Innsbruck, Austria, 2007. [Google Scholar]
- BLS. Südtirol-Lebensmitteltechnologien; BLS: Bolzano, Italy, 2015.
- Laimer, M.; Dellagiacoma, R. Bauen Im Ländlichen Raum-Beispiele Bestehender Hof-und Architekturtypologien in Südtirol. Available online: http://www.provinz.bz.it/natur-umwelt/natur-raum/publikationen.asp?publ_action=300&publ_image_id=9701 (accessed on 24 November 2019).
- Lambin, E.F.; Turner, B.L.; Geist, H.J.; Agbola, S.B.; Angelsen, A.; Bruce, J.W.; Coomes, O.T.; Dirzo, R.; Fischer, G.; Folke, C.; et al. The causes of land-use and land-cover change: Moving beyond the myths. Glob. Environ. Chang. 2001, 11, 261–269. [Google Scholar] [CrossRef]
- Putzer, A.; Festi, D.; Edlmair, S.; Oeggl, K. The development of human activity in the high altitudes of the Schnals Valley (South. Tyrol/Italy) from the Mesolithic to modern periods. J. Archaeol. Sci. Rep. 2016, 6, 136–147. [Google Scholar] [CrossRef]
© 2019 by the authors. Licensee MDPI, Basel, Switzerland. This article is an open access article distributed under the terms and conditions of the Creative Commons Attribution (CC BY) license (http://creativecommons.org/licenses/by/4.0/).

































