Multiscale Modeling Framework for Urban Climate Heat Resilience—A Case Study of the City of Split
Abstract
1. Introduction
- Urban surfaces absorb more heat than natural ones and release this heat slowly, causing higher day and night temperatures.
- Building materials with high heat capacities (asphalt and concrete) store and release solar heat, elevating nighttime temperatures.
- The urban geometry (high buildings) traps heat, reduces wind flow, and creates “urban canyons” that block cooling and prevent pollution dissipation.
- Anthropogenic heat from human activities (cars and air conditioning) generates waste heat that elevates local temperatures.
- The urban greenhouse effect causes pollutants and water vapor to trap heat in cities.
- The lower evapotranspiration in cities due to impervious surfaces reduces natural cooling through evaporation.
- Air flows—allowing for better ventilation through the streets and buildings;
- Green and blue spaces—increasing vegetative and reducing impermeable cover;
- The albedo effect—using lighter color materials that reflect solar radiation;
- Decreasing energy consumption—helping to mitigate urban heat gains by using effective solar shading to reduce the need for artificial cooling.
2. Materials and Methods
2.1. Study Area—City of Split (Old City Center and Campus Area)
2.1.1. The Climate in the City of Split
2.1.2. The Land Surface Temperature of the City of Split and Its Urban Heat Island Effect
2.2. Multiscale Urban Climate Classification Model
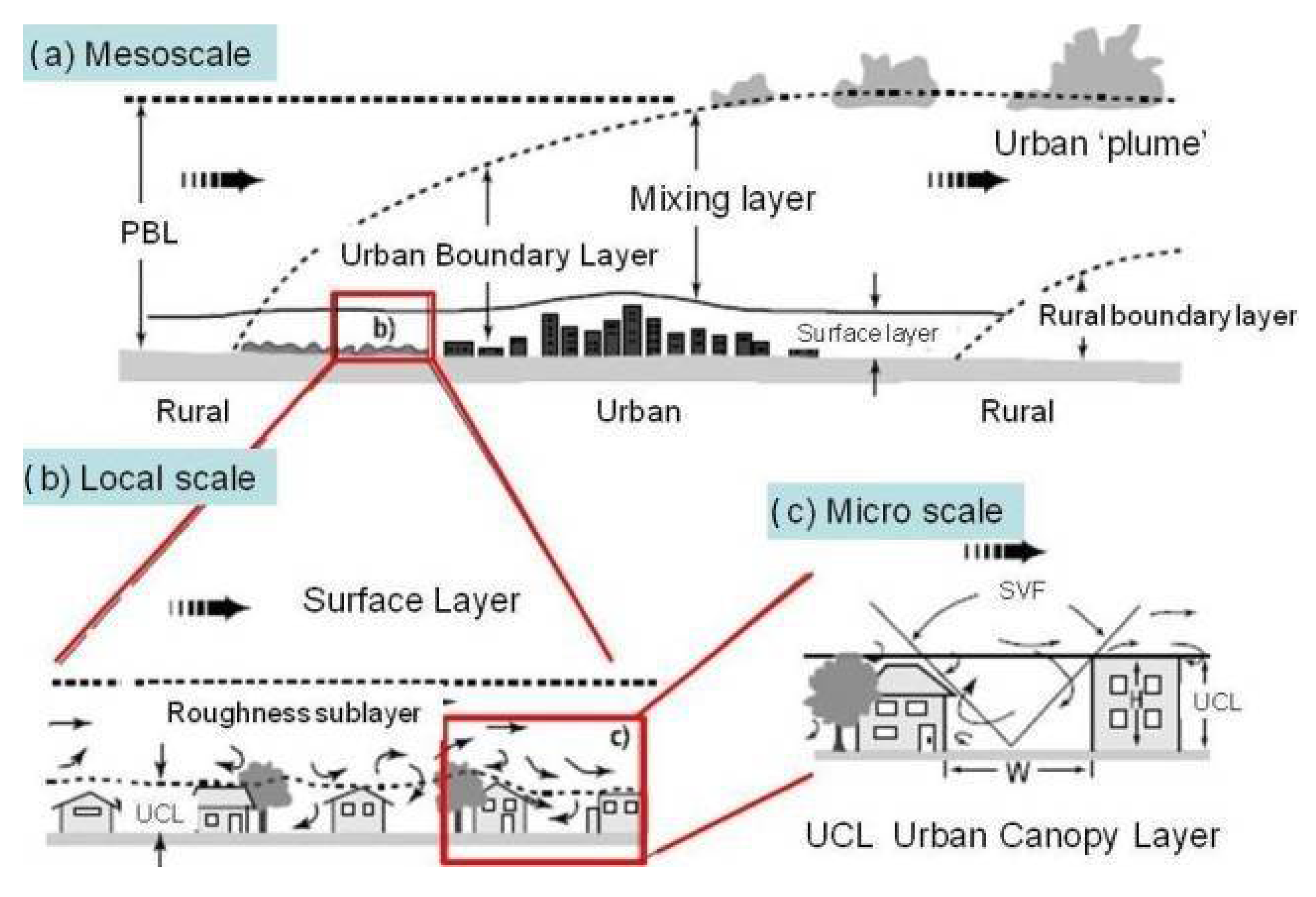
- Global/Earth scale: United Nations Framework Convention on Climate Change (UNFCCC) climate-related actions, such as limiting greenhouse gas emissions;
- Meso/regional scales: policies that enforce air quality standards;
- Local/city scale: policies about extreme events such as heat waves and floods;
- Micro/neighborhood scale: decisions about green spaces that affect the local climate;
- Parcel/building scale: microscale climate management through landscaping and building insulation.
| Scale | Urban Form | Horizontal Length | Vertical Extent * |
|---|---|---|---|
| Parcel/building | Buildings | 10–100 m | UCL |
| Micro/neighborhood | Block, street, canyon | 1–10 km | UCL |
| Local/city | Urban area | 10–100 km | RSL, ISL |
| Meso/regional | Region (urban and surroundings) | >100 km | UBL, PBL |
Local Climate Zone (LCZ) Classification Method
2.3. BIM and GIS Integration as a Spatial Basis for Climate Modeling at the Building Level
3. Results
3.1. City of Split Urban Climate Modeling at the Local Scale
3.2. City of Split Urban Climate Modeling at the Microscale
3.3. City of Split Urban Climate Modeling at the Parcel or Building Scale
4. Discussion
5. Conclusions
Author Contributions
Funding
Data Availability Statement
Acknowledgments
Conflicts of Interest
References
- UN. Revision of World Urbanization Prospects. 2018. Available online: https://population.un.org/wup/assets/WUP2018-Report.pdf (accessed on 30 November 2024).
- Stewart, I.D.; Oke, T.R. Local climate zones for urban temperature studies. Bull. Am. Meteorol. Soc. 2012, 93, 1879–1900. [Google Scholar] [CrossRef]
- Oke, T.R. Boundary Layer Climates, 2nd ed.; Routledge: Methuen, MA, USA, 1987. [Google Scholar]
- Keith, L.; Meerow, S.; Hondula, D.M.; Turner, K.V.; Arnott, J.C. Deploy Heat Officers, Policies and Metrics. Nature 2021, 598, 29–31. [Google Scholar] [CrossRef] [PubMed]
- Keith, L.; Meerow, S. PAS Report 600: Planning for Urban Heat Resilience; American Planning Association: Chicago, IL, USA, 2022; p. 101. [Google Scholar]
- Voogt, J.A.; Oke, T.R. Thermal remote sensing of urban climates. Remote Sens. Environ. 2003, 86, 370–384. [Google Scholar] [CrossRef]
- Oke, T.R. Initial Guidance to Obtain Representative Meteorological Observations at Urban Sites. In World Meteorological Organization, Instruments and Observing Methods, IOM Report No. 81, WMO/TD-No. 1250; WMO: Geneva, Switzerland, 2006. [Google Scholar]
- Schlünzen, K.H.; Grimmond, S.; Baklanov, A. Guidance on Measuring, Modelling, and Monitoring the Canopy Layer Urban Heat Island (CL-UHI) (WMO-No. 1292); WMO: Geneva, Switzerland, 2023; Available online: https://www.preventionweb.net/publication/guidance-measuring-modelling-and-monitoring-canopy-layer-urban-heat-island-cl-uhi (accessed on 30 November 2024).
- Oke, T.R. The urban energy balance. Prog. Phys. Geogr. 1988, 12, 471–508. [Google Scholar] [CrossRef]
- Grimmond, C.S.B.; Blackett, M.; Best, M.; Barlow, J.; Baik, J.; Belcher, S.; Bohnenstengel, S.; Calmet, I.; Chen, F.; Dandou, A.; et al. The international urban energy balance models comparison project: First results from phase 1. J. Appl. Meteorol. Climatol. 2010, 49, 1268–1292. [Google Scholar] [CrossRef]
- Offerle, B.; Grimmond, C.S.B.; Fortuniak, K. Heat storage and anthropogenic heat flux in relation to the energy balance of a central European city centre. Int. J. Climatol. A J. R. Meteorol. Soc. 2005, 25, 1405–1419. [Google Scholar] [CrossRef]
- Masson, V. Urban surface modeling and the meso-scale impact of cities. Theor. Appl. Climatol. 2006, 84, 35–45. [Google Scholar] [CrossRef]
- Oke, T.R. Boundary Layer Climates; Routledge: London, UK, 1987; p. 464. [Google Scholar]
- Hrisko, J.; Ramamurthy, P.; Melecio-Vázquez, D.; Gonzalez, J.E. Spatiotemporal Variability of Heat Storage in Major U.S. Cities—A Satellite-Based Analysis. Remote Sens. 2021, 13, 59. [Google Scholar] [CrossRef]
- Lobaccaro, G.; De Ridder, K.; Acero, J.A.; Hooyberghs, H.; Lauwaet, D.; Maiheu, B.; Sharma, R.; Govehovitch, B. Applications of Models and Tools for Mesoscale and Microscale Thermal Analysis in Mid-Latitude Climate Regions—A Review. Sustainability 2021, 13, 12385. [Google Scholar] [CrossRef]
- Sezer, N.; Yoonus, H.; Zhan, D.; Wang, L.; Galal Hassan, I.; Azizur Rahman, M. Urban microclimate and building energy models: A review of the latest progress in coupling strategies. Renew. Sustain. Energy Rev. 2023, 184, 113577. [Google Scholar] [CrossRef]
- Jänicke, B.; Milošević, D.; Manavvi, S. Review of User-Friendly Models to Improve the Urban Micro-Climate. Atmosphere 2021, 12, 1291. [Google Scholar] [CrossRef]
- Vurro, G.; Carlucci, S. Contrasting the features and functionalities of urban microclimate simulation tools. Energy Build. 2024, 311, 114042. [Google Scholar] [CrossRef]
- Kubilay, A.; Allegrini, J.; Strebel, D.; Zhao, Y.; Derome, D.; Carmeliet, J. Advancement in Urban Climate Modelling at Local Scale: Urban Heat Island Mitigation and Building Cooling Demand. Atmosphere 2020, 11, 1313. [Google Scholar] [CrossRef]
- Back, Y.; Marcus Bach, P.; Jasper-Tönnies, A.; Rauch, W.; Kleidorfer, M. A rapid fine-scale approach to modeling urban bioclimatic conditions. Sci. Total Environ. 2021, 756, 143732. [Google Scholar] [CrossRef] [PubMed]
- ENVI-Met High-Resolution 3D Modeling for Climate Adaption. Available online: https://envi-met.com/ (accessed on 30 November 2024).
- Ansys Fluent | Fluid Simulation Software. Available online: https://www.ansys.com/products/fluids/ansys-fluent (accessed on 30 November 2024).
- Cerma—Université Laval. Available online: https://cerma.ulaval.ca/en (accessed on 30 November 2024).
- The Urban Multi-scale Environmental Predictor (UMEP). Available online: https://umep-docs.readthedocs.io/en/latest/ (accessed on 30 November 2024).
- The Solar LongWave Environmental Irradiance Geometry model (SOLWEIG). Available online: https://www.gu.se/en/earth-sciences/software-download (accessed on 30 November 2024).
- SUEWS: Surface Urban Energy and Water Balance Scheme. Available online: https://suews.readthedocs.io/en/latest/ (accessed on 30 November 2024).
- World Urban Database and Access Portal Tools. Available online: https://www.wudapt.org/ (accessed on 30 November 2024).
- Urban Weather Generator 4.1—Urban Heat Island Effect Modeling Software. Available online: https://urbanmicroclimate.scripts.mit.edu/uwg.php (accessed on 30 November 2024).
- Duplančić Leder, T.; Leder, N.; Leder, K. Local Climate Zoning Interaction on Land Surface Temperature Determination—City of Split Case Study. ISPRS Ann. Photogramm. Remote Sens. Spat. Inf. Sci. 2024, X-4/W4-2024, 43–48. [Google Scholar] [CrossRef]
- State Bureau of Statistics. Census of Population, Households and Apartments in 2011; State Bureau of Statistics. Available online: https://www.dzs.hr/ (accessed on 30 November 2024).
- Državni hidrometeorološki Zavod. Klima—Ocjena Mjeseca, Sezone, Godine. Available online: https://meteo.hr/klima.php? section=klima_pracenje%20¶m=ocjena (accessed on 30 November 2024).
- Croatian Meteorological and Hydrological Service (CMHS), 2017: Split Marjan Climate Normals (PDF). Available online: https://meteo.hr/index_en.php (accessed on 30 November 2024).
- Duplančić Leder, T.; Leder, N.; Hećimović, Ž. Split Metropolitan area surface temperature assessment with remote sensing method. Građevinar 2016, 68, 895–905. [Google Scholar] [CrossRef]
- Liu, Y.; Li, Q.; Yang, L.; Mu, K.; Zhang, M.; Liu, J. Urban heat island effects of various urban morphologies under regional climate conditions. Sci. Total Environ. 2020, 743, 140589. [Google Scholar] [CrossRef]
- Rosenzweig, C.; Solecki, W.D.; Romero-Lankao, P.; Mehrotra, S.; Dhakal, S.; Ali Ibrahim, S. Climate Change and Cities: Second Assessment Report of the Urban Climate Change Research Network; Cambridge University Press: Cambridge, UK, 2018. [Google Scholar]
- Shi, Y.; Ren, C.; Zheng, Y.; Ng, E. Mapping the urban microclimatic spatial distribution in a sub-tropical high-density urban environment. Archit. Sci. Rev. 2015, 59, 370–384. [Google Scholar] [CrossRef]
- Stewart, I.D.; Oke, T. A new classification system for urban climate sites. Bull. Am. Meteorol. Soc. 2009, 90, 922. [Google Scholar]
- Bherwani, H.; Singh, A.; Kumar, R. Assessment methods of urban microclimate and its parameters: A critical review to take the research from lab to land. Urban Clim. 2020, 34, 100690. [Google Scholar] [CrossRef]
- Roupioz, L.; Briottet, X.; Adeline, K.; Al Bitar, A.; Barbon-Dubosc, D.; Barda-Chatain, R.; Barillot, P.; Bridier, S.; Carroll, E.; Cassante, C.; et al. Multi-source datasets acquired over Toulouse (France) in 2021 for urban microclimate studies during the CAMCATT/AI4GEO field campaign. Data Brief 2023, 48, 109109. [Google Scholar] [CrossRef]
- Biljecki, F.; Stoter, J.; Ledoux, H.; Zlatanova, S.; Çöltekin, A. Applications of 3D City Models: State of the Art Review. ISPRS Int. J. Geo-Inf. 2015, 4, 2842–2889. [Google Scholar] [CrossRef]
- Oke, T.R.; Mills, G.; Christen, A.; Voogt, J.A. Urban Climates; Cambridge University Press: Cambridge, UK, 2017. [Google Scholar]
- Yang, L.; Yang, C.; Zhou, W.; Chen, X.; Wang, C.; Liu, L. Mapping the Spatial and Seasonal Details of Heat Health Risks in Different Local Climate Zones: A Case Study of Shanghai, China. Remote Sens. 2024, 16, 3513. [Google Scholar] [CrossRef]
- Quan, S.J.; Bansal, P. A systematic review of GIS-based local climate zone mapping studies. Build. Environ. 2021, 196, 107791. [Google Scholar] [CrossRef]
- Demuzere, M.; Kittner, J.; Bechtel, B. LCZ Generator: A Web Application to Create Local Climate Zone Maps. Front. Environ. Sci. 2021, 9, 637455. [Google Scholar] [CrossRef]
- Demuzere, M.; Kittner, J.; Martilli, A.; Mills, G.; Moede, C.; Stewart, I.D.; van Vliet, J.; Bechtel, B. A global map of local climate zones to support earth system modelling and urban-scale environmental science. Earth Syst. Sci. Data 2022, 14, 3835–3873. [Google Scholar] [CrossRef]
- Huang, F.; Jiang, S.; Zhan, W.; Bechtel, B.; Liu, Z.; Demuzere, M.; Huang, Y.; Xu, Y.; Ma, L.; Xia, W.; et al. Mapping local climate zones for cities: A large review. Remote Sens. Environ. 2023, 292, 113573. [Google Scholar] [CrossRef]
- Dong, P.; Jiang, S.; Zhan, W.; Wang, C.; Miao, S.; Du, H.; Li, J.; Wang, S.; Jiang, L. Diurnally continuous dynamics of surface urban heat island intensities of local climate zones with spatiotemporally enhanced satellite-derived land surface temperatures. Build. Environ. 2022, 218, 109105. [Google Scholar] [CrossRef]
- Han, J.; Mo, N.; Cai, J.; Ouyang, L.; Liu, Z. Advancing the local climate zones framework: A critical review of methodological progress, persisting challenges, and future research prospects. Humanit. Soc. Sci. Commun. 2024, 11, 538. [Google Scholar] [CrossRef]
- Zhou, L.; Ma, L.; Johnson, B.A.; Yan, Z.; Li, F.; Li, M. Patch-Based Local Climate Zones Mapping and Population Distribution Pattern in Provincial Capital Cities of China. ISPRS Int. J. Geo-Inf. 2022, 11, 420. [Google Scholar] [CrossRef]
- Lam, C.K.C.; Shooshtarian, S.; Kenawy, I. Assessment of urban physical features on summer thermal perceptions using the local climate zone classification. Build. Environ. 2023, 236, 110265. [Google Scholar] [CrossRef]
- Song, Y.; Wang, X.; Tan, Y.; Wu, P.; Sutrisna, M.; Cheng, J.C.P.; Hampson, K. Trends and Opportunities of BIM-GIS Integration in the Architecture, Engineering and Construction Industry: A Review from a Spatio-Temporal Statistical Perspective. ISPRS Int. J. Geo-Inf. 2017, 6, 397. [Google Scholar] [CrossRef]
- Volk, R.; Stengel, J.; Schultmann, F. Building Information Modeling (BIM) for Existing Buildings—Literature Review and Future Needs. Autom. Constr. 2014, 38, 109–127. [Google Scholar] [CrossRef]
- Wang, H.; Pan, Y.; Luo, X. Integration of BIM and GIS in Sustainable Built Environment: A Review and Bibliometric Analysis. Autom. Constr. 2019, 103, 41–52. [Google Scholar] [CrossRef]
- Xu, Z.; Qi, M.; Wu, Y.; Hao, X.; Yang, Y. City Information Modeling: State of the Art. Appl. Sci. 2021, 11, 9333. [Google Scholar] [CrossRef]
- Lippold, A. GIS & BIM: The Benefits of Integration. ArcGIS Blog 2022. Available online: https://www.esri.com/arcgis-blog/products/arcgis-pro/aec/gis-bim-the-benefits-of-integration/ (accessed on 30 November 2024).
- Google Earth. Available online: https://earth.google.com/web (accessed on 30 November 2024).
- Cohen, A.C. Estimating the Parameter in a Conditional Poisson Distribution. Biometrics 1960, 16, 203–211. [Google Scholar] [CrossRef]
- Cohen, J. A Coefficient of Agreement for Nominal Scales. Educ. Psychol. Meas. 1960, 20, 37–46. [Google Scholar] [CrossRef]
- The Table of Level of Development by TU Delft. Available online: https://3dbuildings.medium.com/how-building-data-works-level-of-detail-e9bad0b61baa (accessed on 30 November 2024).
- Grad Split Hub GIS Portal Grada Splita. Available online: https://split-gisportal.gdi.net/portal/apps/sites/#/grad-split-hub-1-1/ (accessed on 30 November 2024).
- Sayad, B.; Helmi, M.R.; Osra, O.A.; Abed, A.M.; Alhubashi, H.H. Microscale Investigation of Urban Heat Island (UHI) in Annaba City: Unveiling Factors and Mitigation Strategies. Sustainability 2024, 16, 747. [Google Scholar] [CrossRef]
- Marcel, C.; Villot, J. Urban Heat Island index based on a simplified micro scale model. Urban Clim. 2021, 39, 100922. [Google Scholar] [CrossRef]
- Hu, Y.; Dai, Z.; Guldmann, J.-M. Modeling the impact of 2D/3D urban indicators on the urban heat island over different seasons: A boosted regression tree approach. J. Environ. Manag. 2020, 266, 110424. [Google Scholar] [CrossRef]
- Masson, V.; Lemonsu, A.; Hidalgo, J.; Voogt, J. Urban Climates and Climate Change. Annu. Rev. Environ. Resour. 2020, 45, 411–444. [Google Scholar] [CrossRef]
- Genderen, J.L. Van Airborne and terrestrial laser scanning. Int. J. Digit. Earth 2011, 4, 183–184. [Google Scholar] [CrossRef]
- Oguchi, T.; Yuichi, S.H.; Wasklewicz, T. Chapter Seven—Data Sources. In Developments in Earth Surface; Smith, M.J., Paron, P., Griffiths, J.S., Eds.; Elsevier: Amsterdam, The Netherlands, 2011; Volume 15, pp. 189–224. [Google Scholar] [CrossRef]
- Wong, N.H.; He, Y.; Nguyen, N.S.; Raghavan, S.V.; Martin, M.; Hii, D.J.C.; Yu, Z.; Deng, J. An integrated multiscale urban microclimate model for the urban thermal environment. Urban Clim. 2021, 35, 100730. [Google Scholar] [CrossRef]
- Lim, T.K.; Ignatius, M.; Miguel, M.; Wong, N.H.; Juang, H.-M.H. Multi-scale urban system modeling for sustainable planning and design. Energy Build. 2017, 157, 78–91. [Google Scholar] [CrossRef]
- Huang, J.; Jones, P.; Zhang, A.; Peng, R.; Li, X.; Chan, P. Urban Building Energy and Climate (UrBEC) Simulation: Example Application and Field Evaluation in Sai Ying Pun, Hong Kong. Energy Build. 2019, 207, 109580. [Google Scholar] [CrossRef]
- Hertwig, D.; Grimmond, S.; Hendry, M.A.; Saunders, B.; Wang, Z.; Jeoffrion, M.; Vidale, P.L.; McGuire, P.C.; Bohnenstengel, S.I.; Ward, H.C.; et al. Urban signals in high-resolution weather and climate simulations: Role of urban land-surface characterization. Theor. Appl. Climatol. 2020, 142, 701–728. [Google Scholar] [CrossRef]
- Abreu, N.; Pinto, A.; Matos, A.; Pires, M. Procedural Point Cloud Modelling in Scan-to-BIM and Scan-vs-BIM Applications: A Review. ISPRS Int. J. Geo-Inf. 2023, 12, 260. [Google Scholar] [CrossRef]
- Kostrikov, S.; Pudlo, R.; Bubnov, D.; Vasiliev, V. ELiT, Multifunctional Web-Software for Feature Extraction from 3D LiDAR Point Clouds. ISPRS Int. J. Geo-Inf. 2020, 9, 650. [Google Scholar] [CrossRef]
- Rossknecht, M.; Airaksinen, E. Concept and Evaluation of Heating Demand Prediction Based on 3D City Models and the CityGML Energy ADE—Case Study Helsinki. ISPRS Int. J. Geo-Inf. 2020, 9, 602. [Google Scholar] [CrossRef]
- Agugiaro, G.; González, F.G.G.; Cavallo, R. The City of Tomorrow from… the Data of Today. ISPRS Int. J. Geo-Inf. 2020, 9, 554. [Google Scholar] [CrossRef]
- Zhan, D.; Sezer, N.; Hou, D.; Wang, L.; Hassan, I.G. Integrating Urban Heat Island Impact into Building Energy Assessment in a Hot-Arid City. Buildings 2023, 13, 1818. [Google Scholar] [CrossRef]
- Mohammadiziazi, R.; Copeland, S.; Bilec, M.M. Urban building energy model: Database development, validation, and application for commercial building stock. Energy Build. 2021, 248, 111175. [Google Scholar] [CrossRef]
- Brackney, L.; Parker, A.; Macumber, D.; Benne, K. Introduction to Building Energy Modeling. In Building Energy Modeling with OpenStudio; Springer: Cham, Switzerland, 2018. [Google Scholar] [CrossRef]
- Uciechowska-Grakowicz, A.; Herrera-Granados, O.; Biernat, S.; Bac-Bronowicz, J. Usage of Airborne LiDAR Data and High-Resolution Remote Sensing Images in Implementing the Smart City Concept. Remote Sens. 2023, 15, 5776. [Google Scholar] [CrossRef]
- Vectra 3D Scanning and Modeling, Cultural Heritage, Laser Scanning Image of the Old Town Hall on the Split National Square. Available online: https://vektra.net/en/project/split-stara-gradska-vijecnica/ (accessed on 30 November 2024).

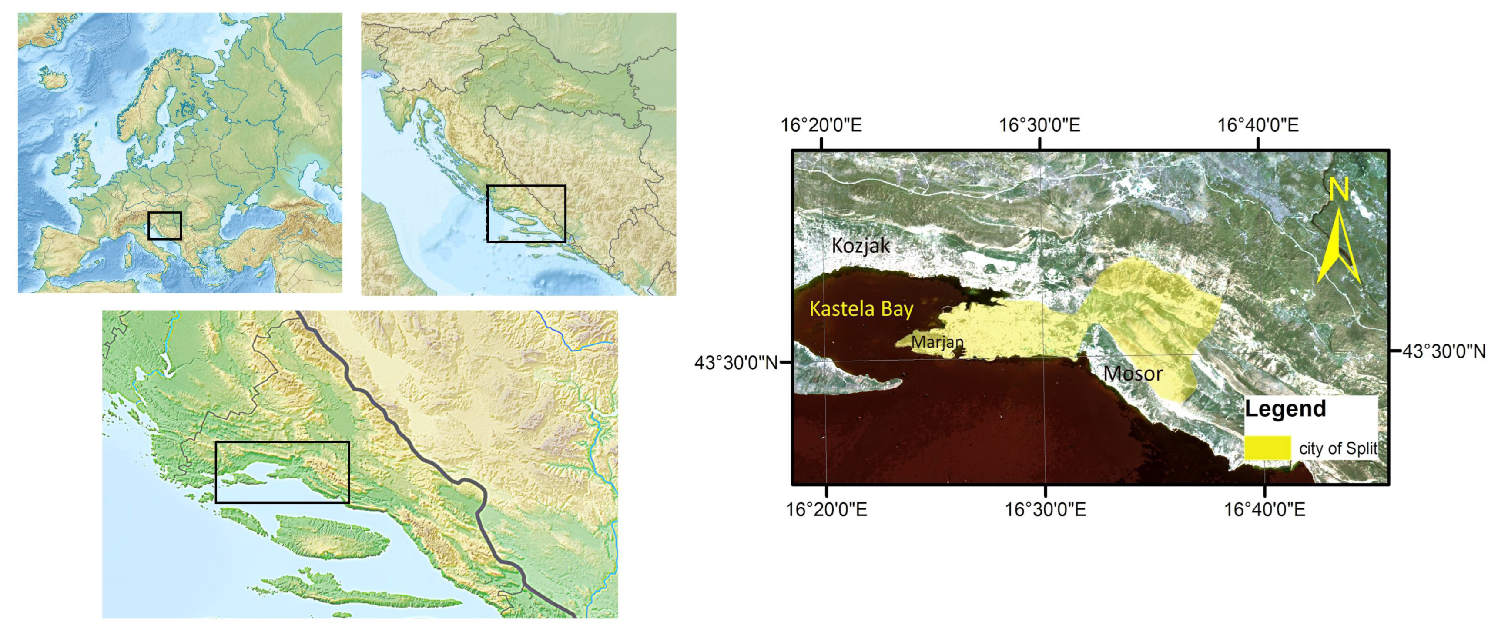

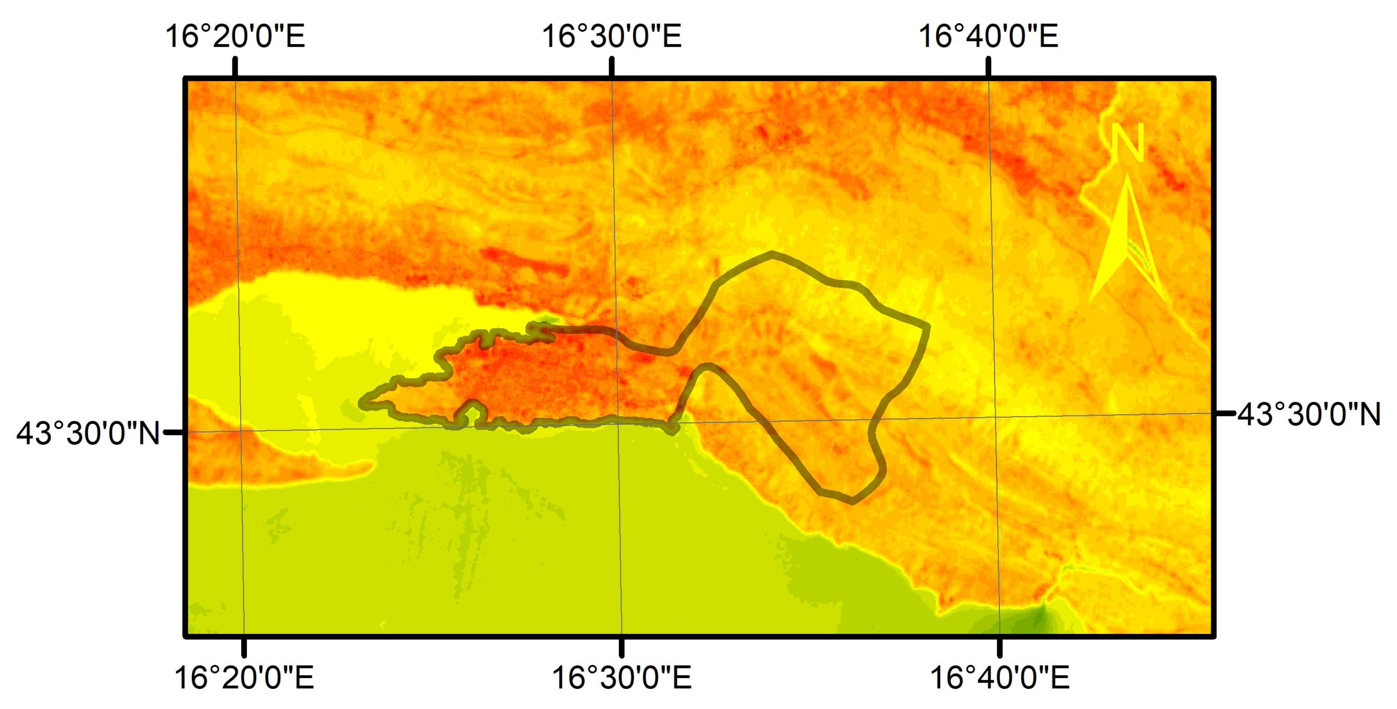


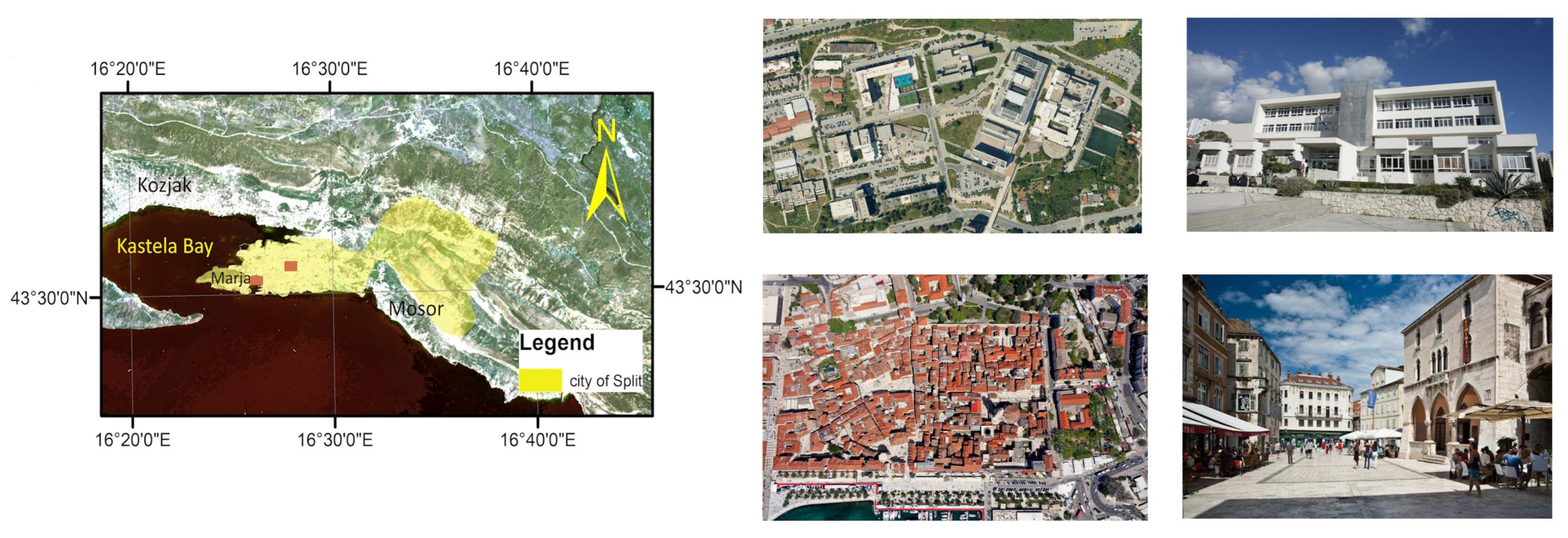

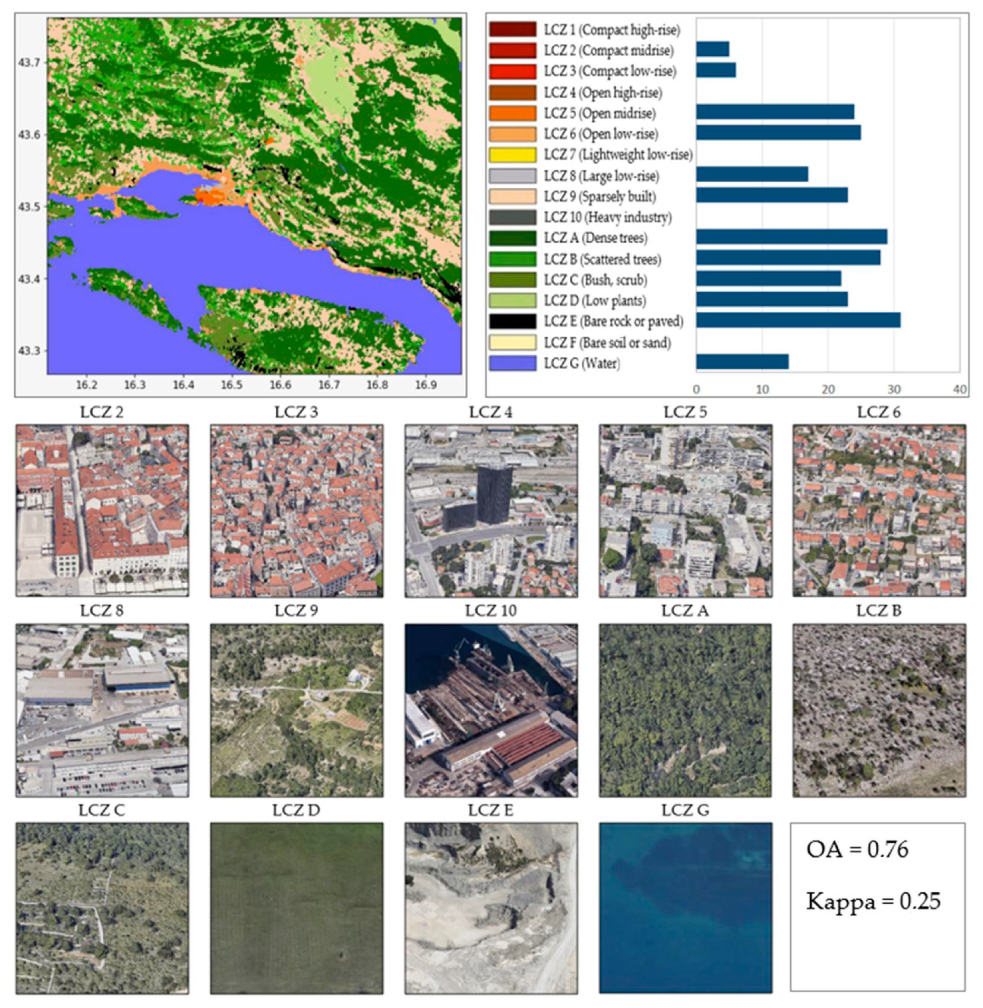
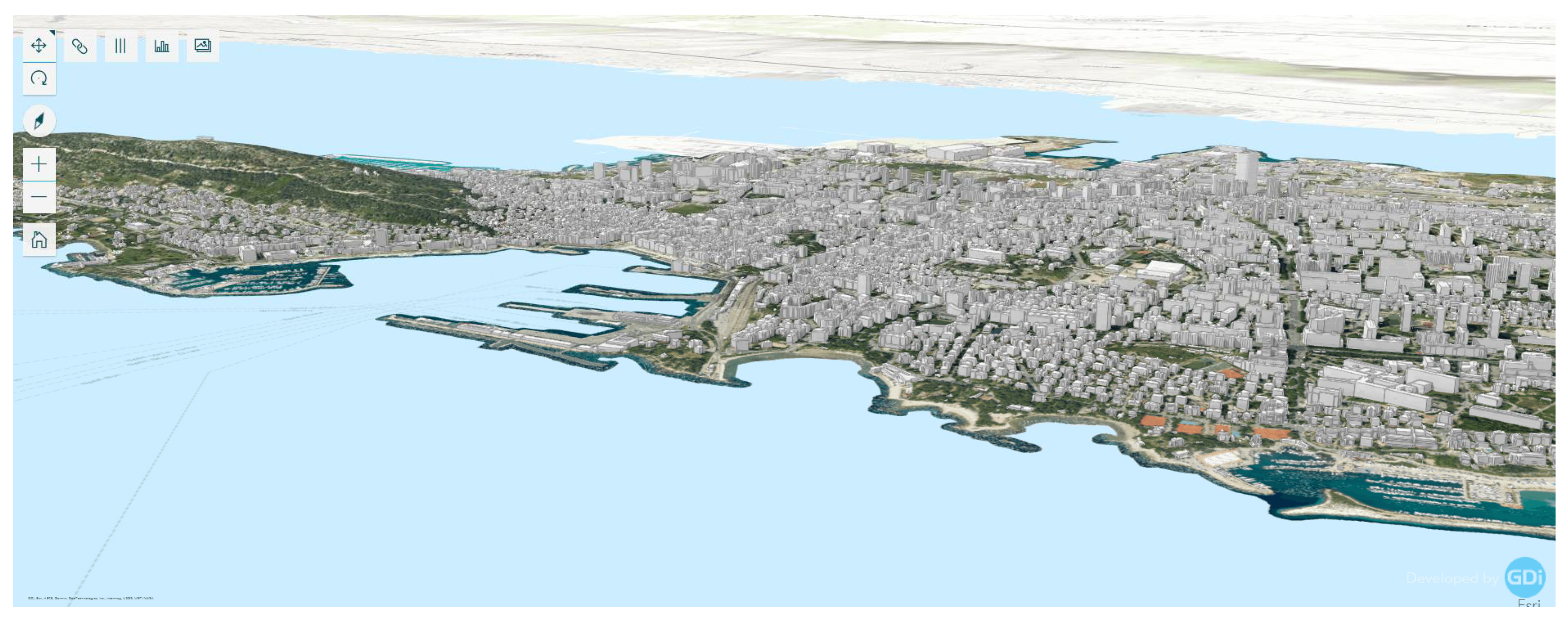
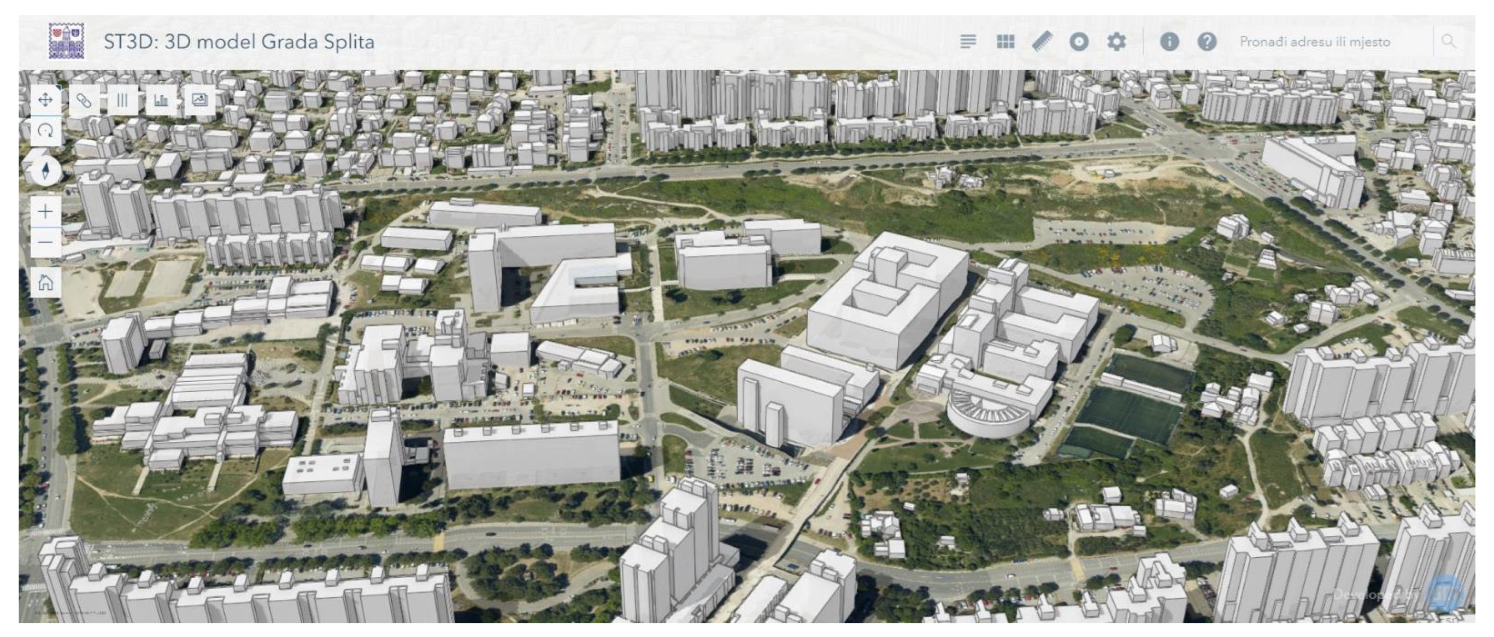
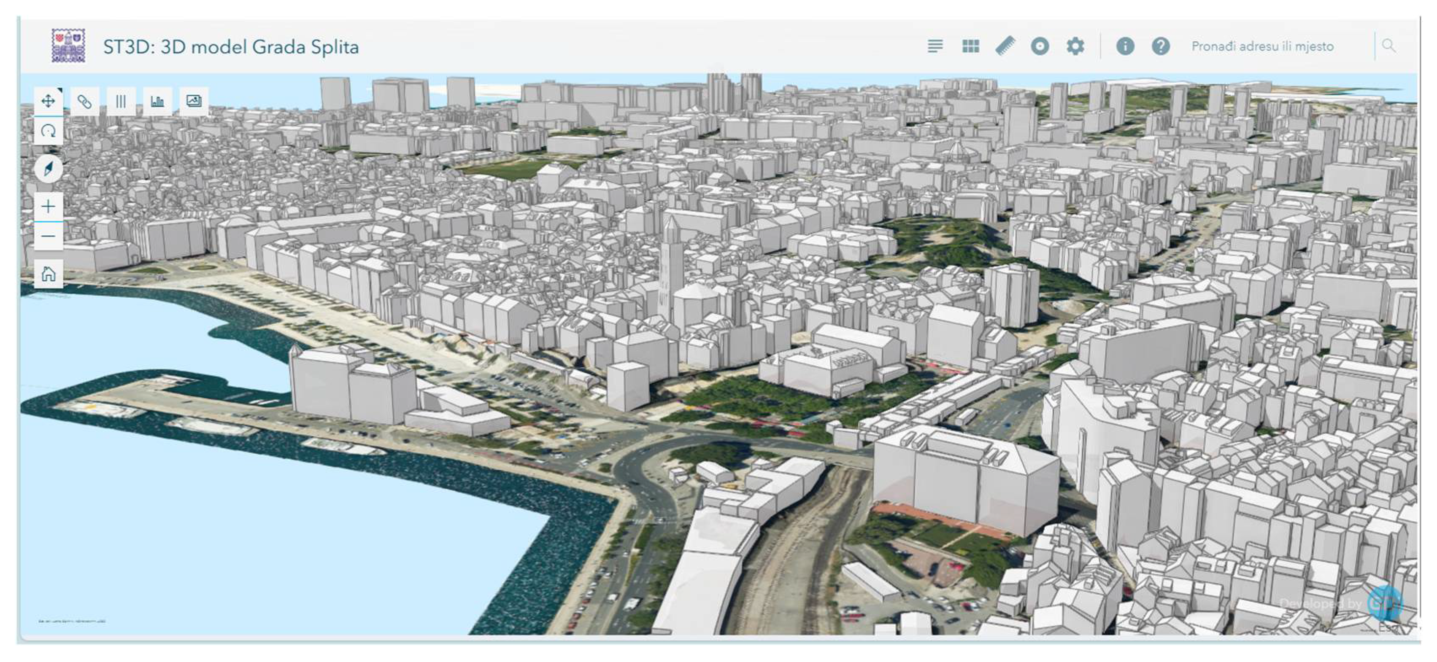




| Software | Developer | Year | Plugin | Pay/Free | Linkage | Reference |
|---|---|---|---|---|---|---|
| ENVI-met | ENVI-met GmbH (M. Bruse) | 1993 | Pay | CAD/GIS | [21] | |
| Fluent | ANSYS | 2006 | Pay | CAD | [22] | |
| CERMA Laboratory | 1990 | SOLENE Microclimate | CAD | [23] | ||
| UMEP | Fredrik Lindberg | 2015 | Free | GIS | [24] | |
| The Göteborg - Urban Climate Group (J.D. Deepak) | 2010 | SOLWEIG model | Free | GIS | [25] | |
| L. Järvi et al. | 2011 | SUEWS | Free | GIS | [26] | |
| J.K.S. Ching | 2013 | WUDAPT | Free | GIS | [27] | |
| Massachusetts Institute of Technology | 2012 | UWG | Free | GIS | [28] |
Disclaimer/Publisher’s Note: The statements, opinions and data contained in all publications are solely those of the individual author(s) and contributor(s) and not of MDPI and/or the editor(s). MDPI and/or the editor(s) disclaim responsibility for any injury to people or property resulting from any ideas, methods, instructions or products referred to in the content. |
© 2025 by the authors. Licensee MDPI, Basel, Switzerland. This article is an open access article distributed under the terms and conditions of the Creative Commons Attribution (CC BY) license (https://creativecommons.org/licenses/by/4.0/).
Share and Cite
Duplančić Leder, T.; Bačić, S.; Peroš, J.; Baučić, M. Multiscale Modeling Framework for Urban Climate Heat Resilience—A Case Study of the City of Split. Climate 2025, 13, 79. https://doi.org/10.3390/cli13040079
Duplančić Leder T, Bačić S, Peroš J, Baučić M. Multiscale Modeling Framework for Urban Climate Heat Resilience—A Case Study of the City of Split. Climate. 2025; 13(4):79. https://doi.org/10.3390/cli13040079
Chicago/Turabian StyleDuplančić Leder, Tea, Samanta Bačić, Josip Peroš, and Martina Baučić. 2025. "Multiscale Modeling Framework for Urban Climate Heat Resilience—A Case Study of the City of Split" Climate 13, no. 4: 79. https://doi.org/10.3390/cli13040079
APA StyleDuplančić Leder, T., Bačić, S., Peroš, J., & Baučić, M. (2025). Multiscale Modeling Framework for Urban Climate Heat Resilience—A Case Study of the City of Split. Climate, 13(4), 79. https://doi.org/10.3390/cli13040079









