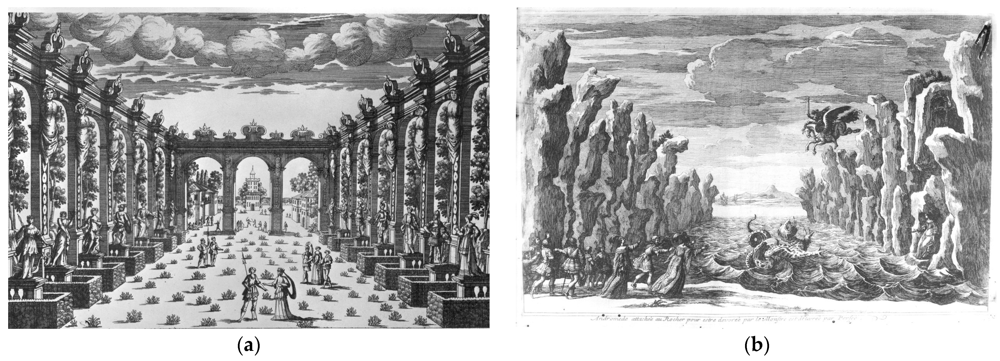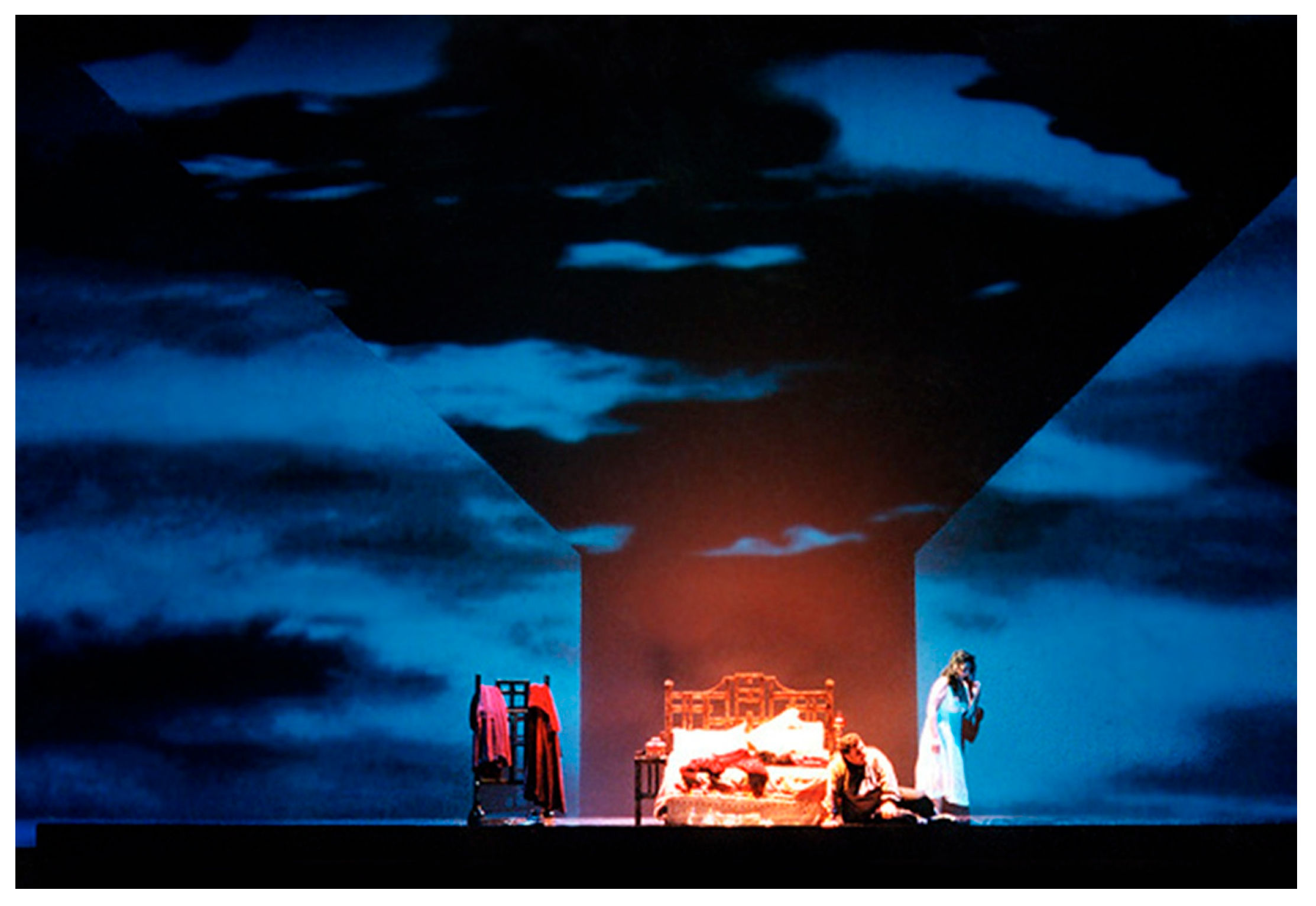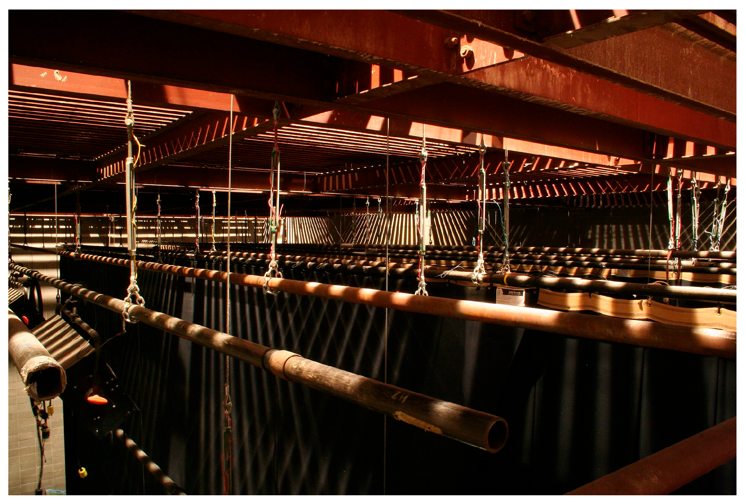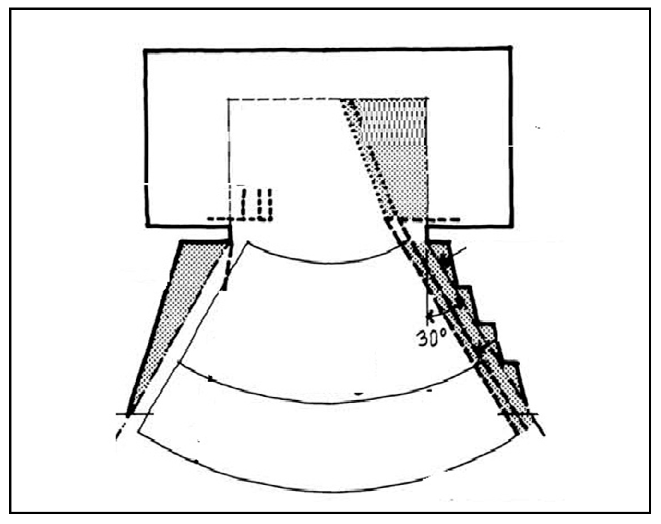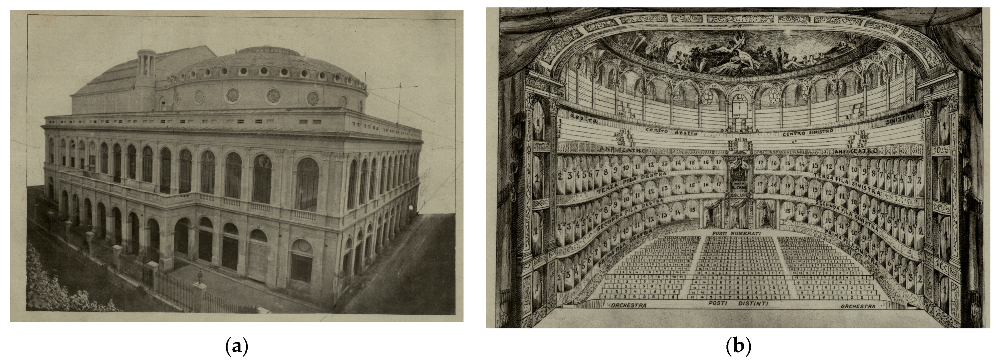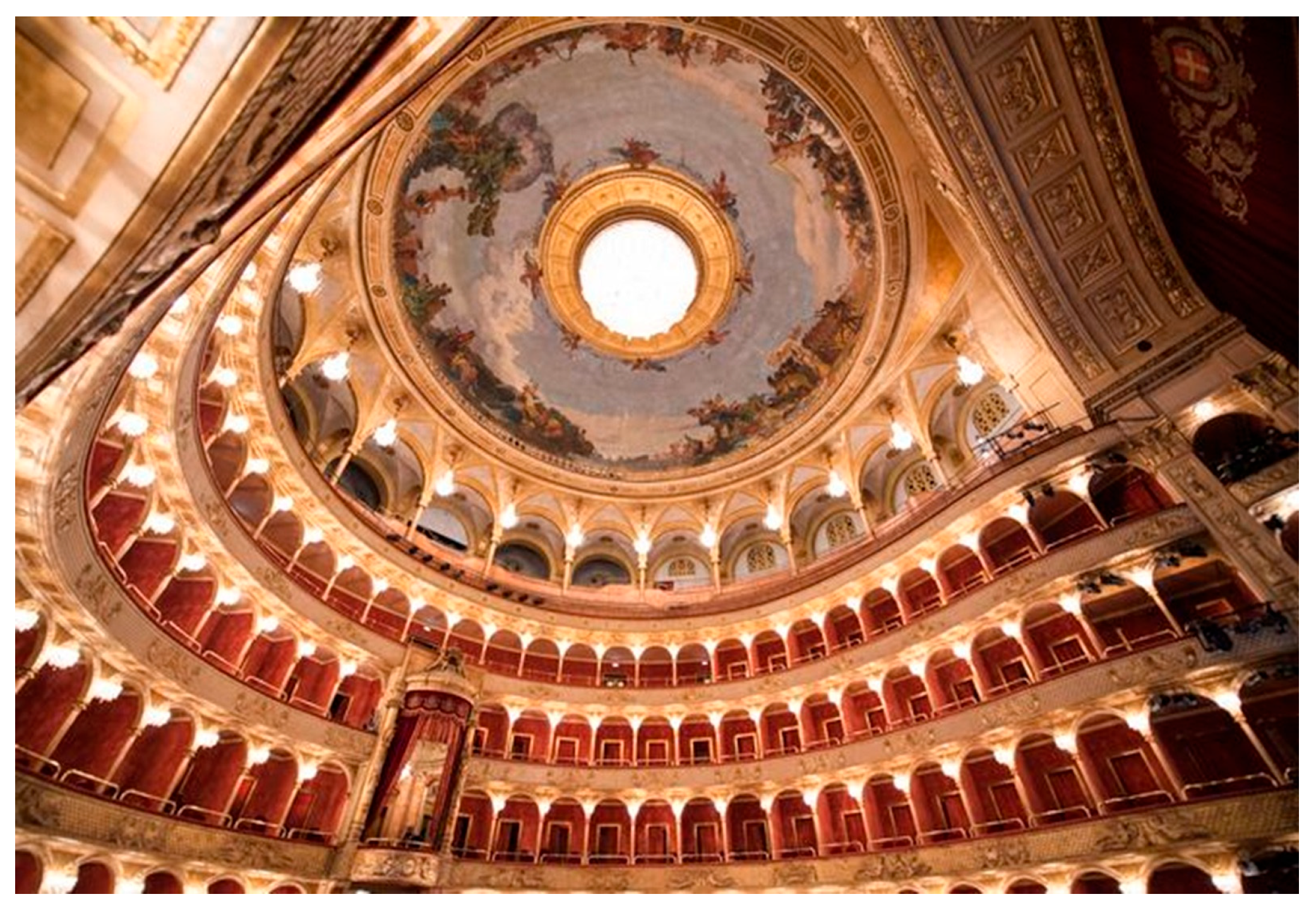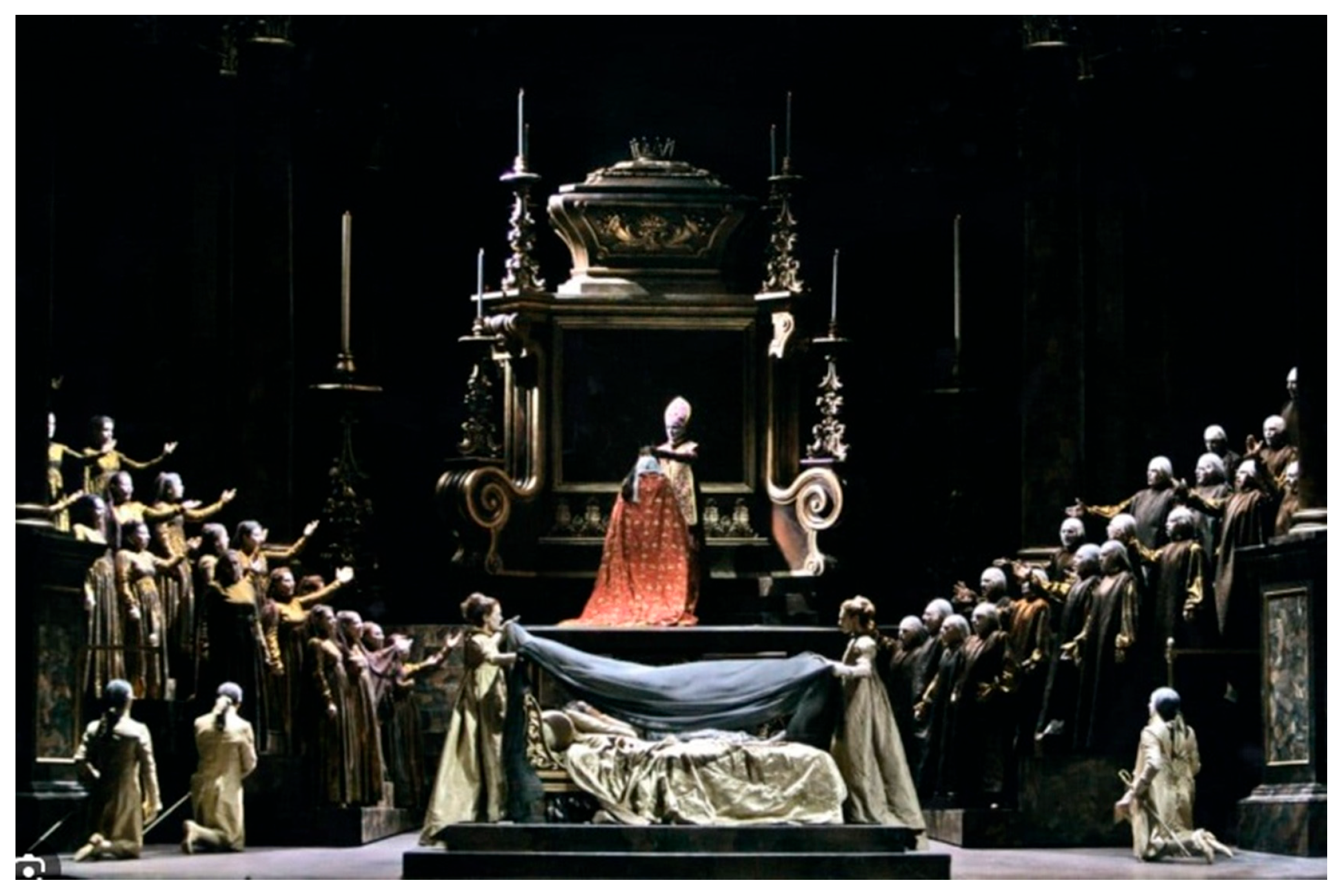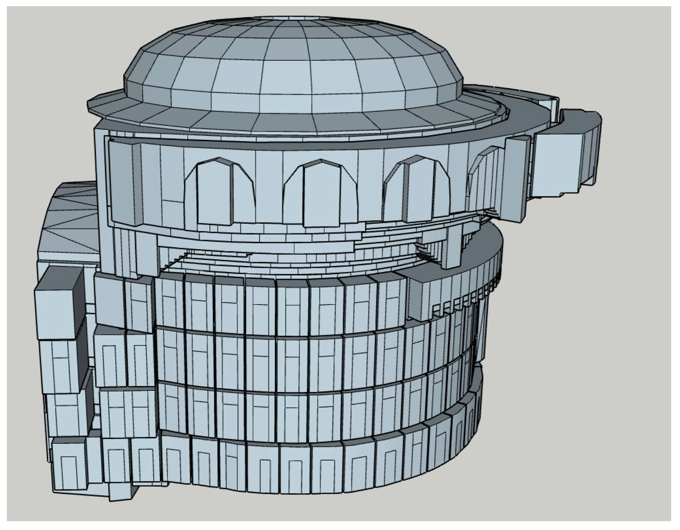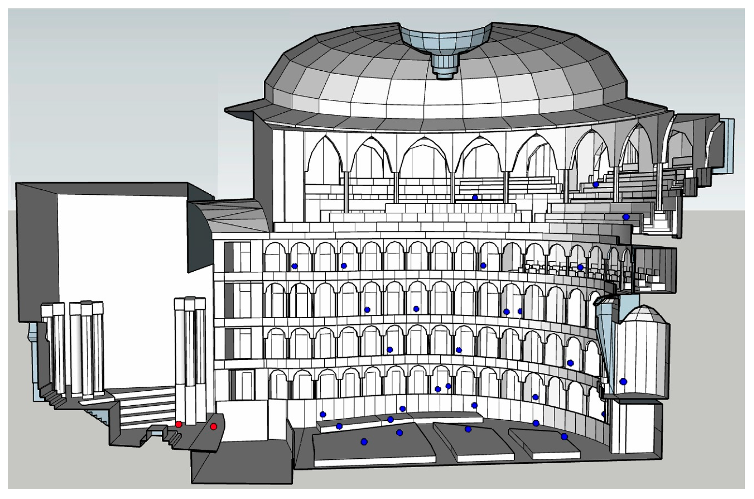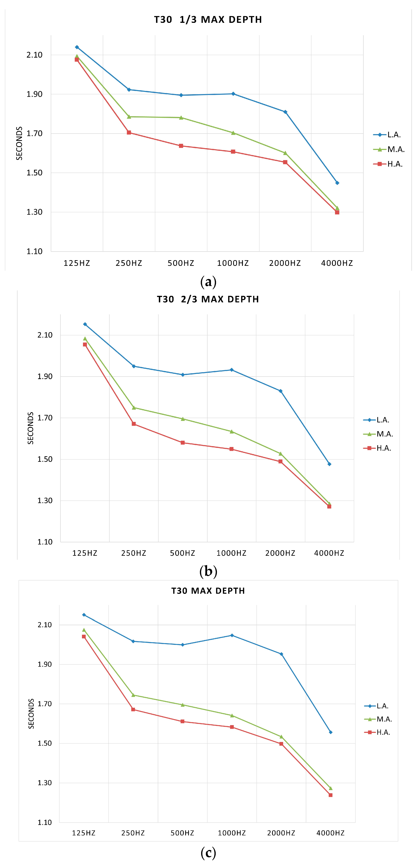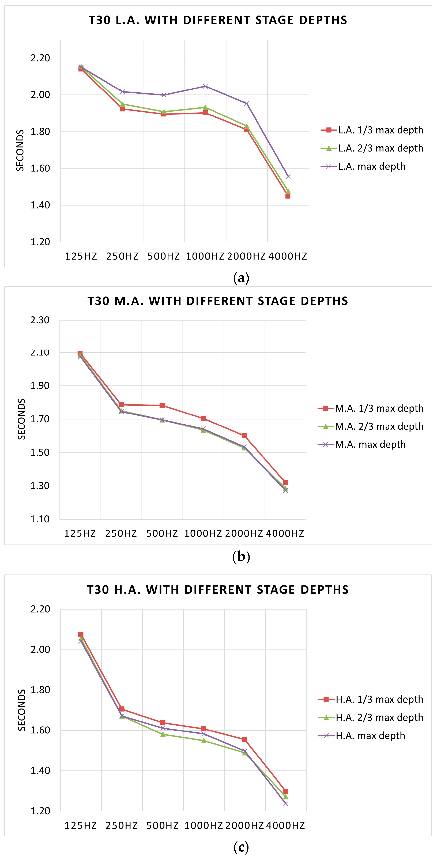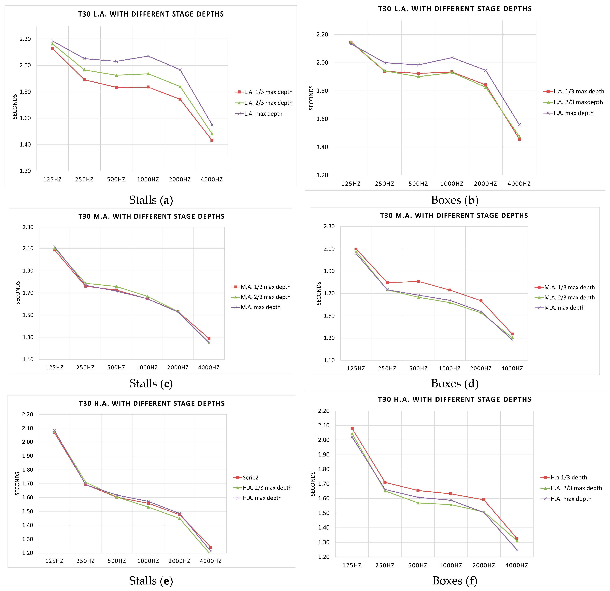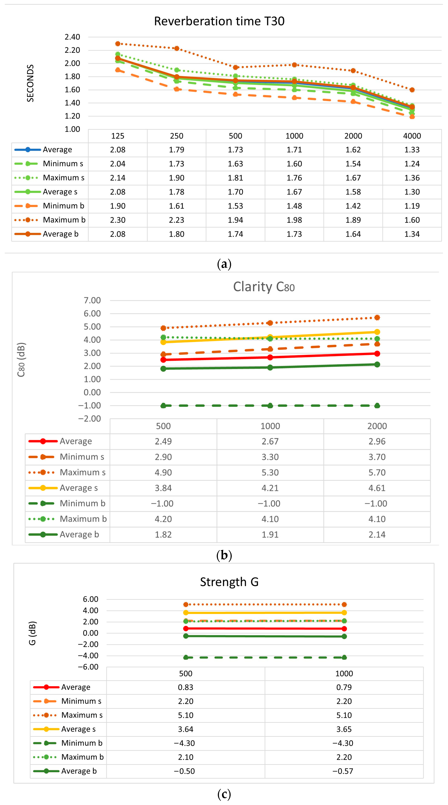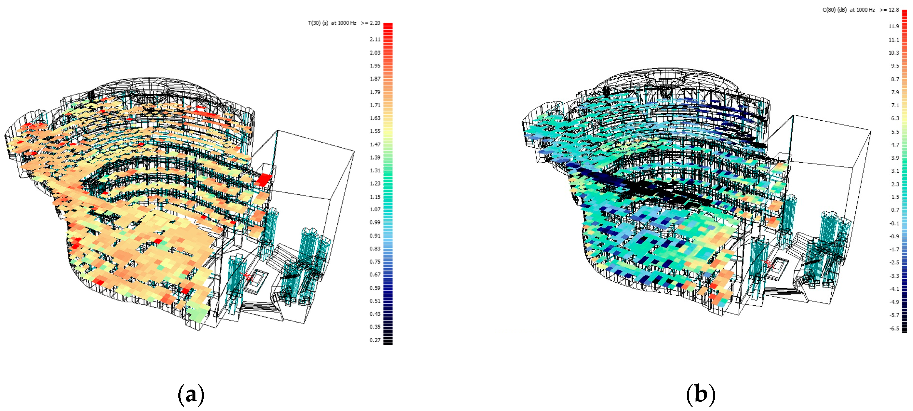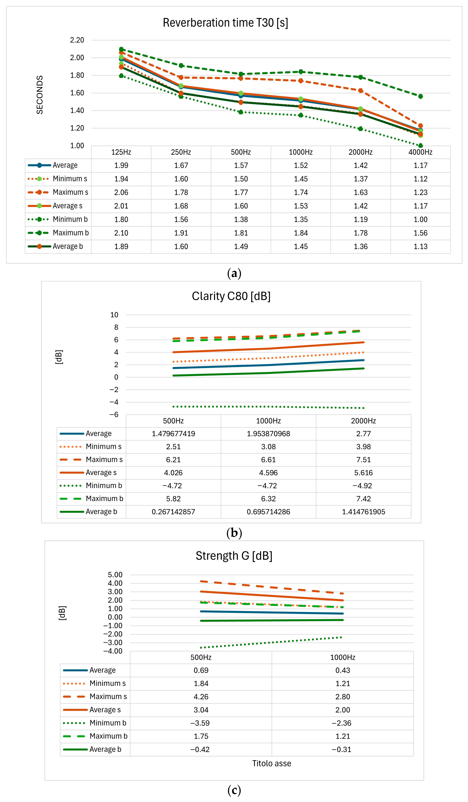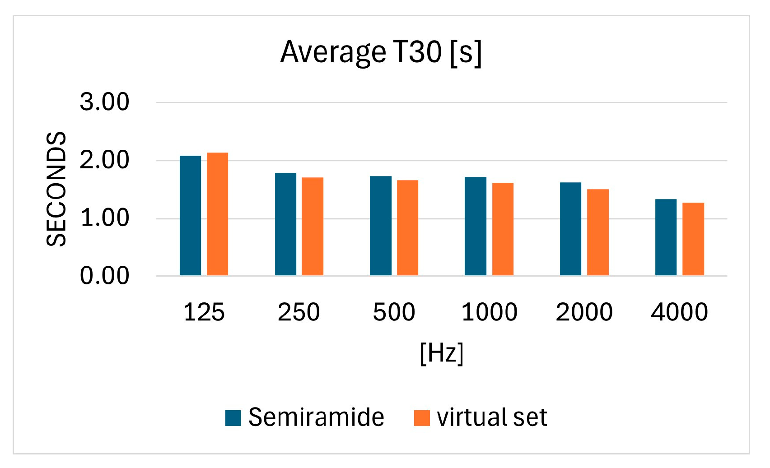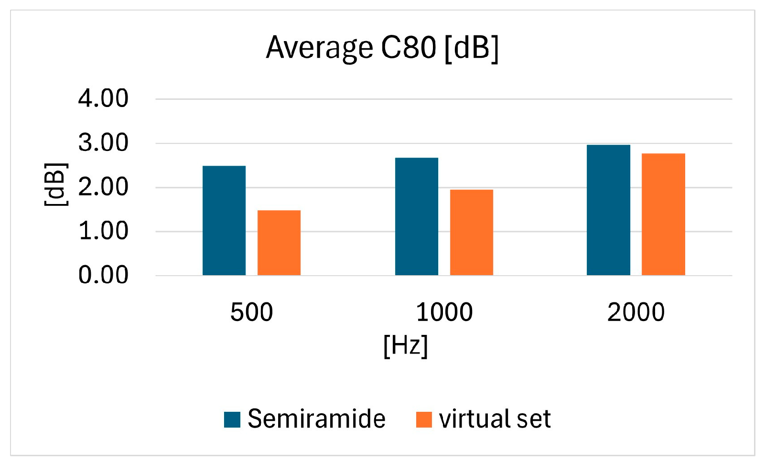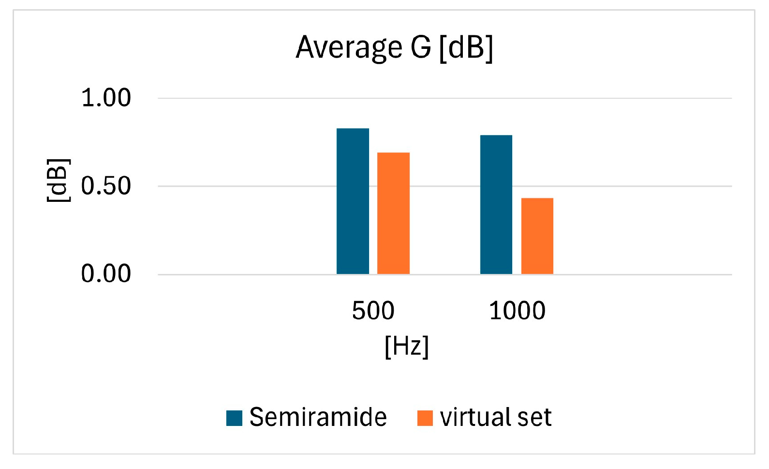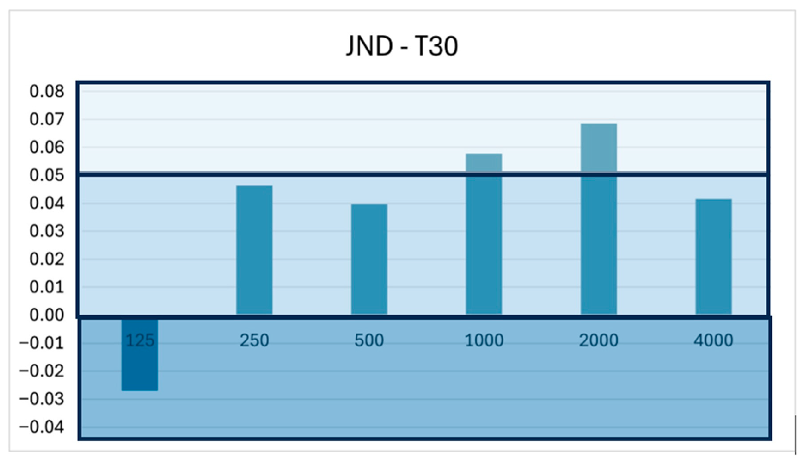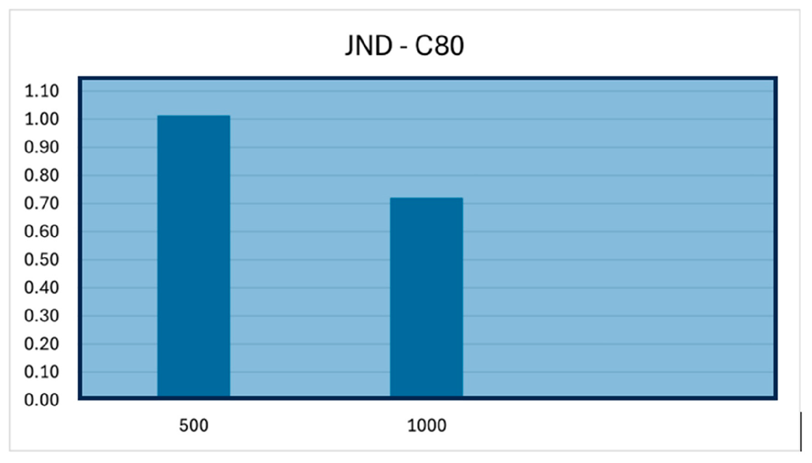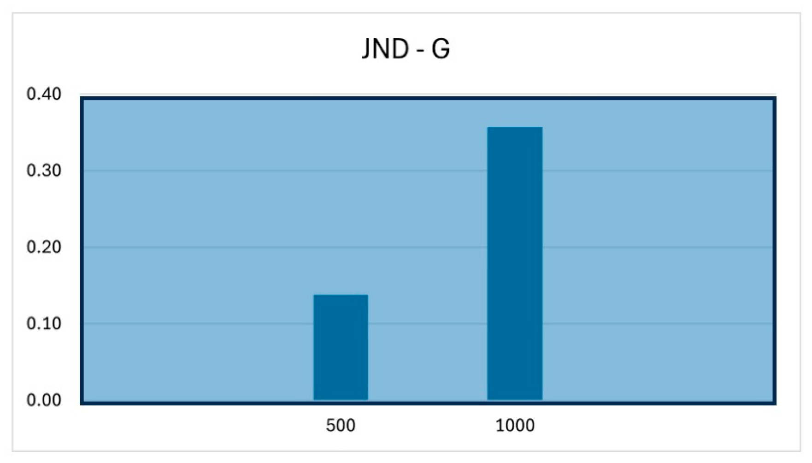1. Introduction
The acoustic field of an opera house is difficult to predict. An important reason is represented by the absorption characteristics of the stage area, which vary from time to time, according to the opera piece layout, even if, recently, new more stable conditions seem to be established. Other important reasons are related to the fly tower volume, which varies from theater to theater and is used as a storage space in its upper part and as a set area in its lower one; consequently, the definition of its volume for acoustic prediction modeling becomes critical.
Starting with the analysis of possible stage conditions and considering the stage theater plan regulations and rules, the paper aims to find a simplified fly tower model as a fixed reference for preliminary acoustic predictions in opera houses, avoiding the above-cited uncertainties, ensuring acoustic quality independent of the set form on stage, and minimizing the effects of variable set elements.
In the Renaissance, the main forms of stage set were two: one that took up the Greek tradition of the walled-up stage back, and the other in which the Depth of the scene was free, and therefore suitable for any game of invention, which also took over in Baroque theaters.
The birth of Baroque Theater [
1] can be traced back to the 16th century with the birth of melodrama, the so-called ‘recitativo’. In that period, the treatise writers began to define the exact references on the subject, so, at that moment, the scientific beginning of modern scenography and stagecraft was identified.
In this paper, the stage evolution over time, from a traditional set to a new digital Baroque scenography, has been used to identify possible acoustic absorption distributions on stage.
With the increase in scenography and mechanical needs in a period that includes the seventeenth and eighteenth centuries, the show enriched the dynamics of the performances, and the personality of the stage technician acquired value and authority.
This prerogative was typically Italian, and the protagonists (Gian Lorenzo Bernini, Gaspare Vigarani, Giacomo Torelli, and the Galli da Bibiena family) went around the world to amaze the most varied and distant audiences (
Figure 1a,b).
As the scene changes multiplied, the relief scenography was supplanted by a scenography painted on mounted canvases, to present maximum maneuverability. The painted scenery, in fact, was composed of more agile elements: the wings replaced the wooden panels, and the backdrop became the principal one.
The new shape of the Baroque Theater was based on the horseshoe plan and dominated theater design for 200 years until the 20th century [
2]. By the late eighteenth century, the scenic technique was formed, and, only in the twentieth century did a new experimentation for the scenography begin. In that period, in fact, it started to be conceived no longer only in a decorative and illustrative dimension, but by constructing the space of action as artwork, with autonomous expressiveness through shapes, volumes, lights, and colors, excluding also real animals on stage [
3,
4]. The space of the scenic representation became a three-dimensional painting that the scenographer created with the compositional freedom of a painter, while still being able to arrange in his own language volumes and plastic masses to be juxtaposed on the stage.
Because of the large number of opera pieces and different scenarios, this paper considers their average equivalent sound absorption area, subdivided into three groups with increasing absorption characteristics, without classifying the scenery materials according to their different historical periods. While the research identifies a new set trend, the modern one, different from the previous one (the traditional one), when chromatic qualities of the surfaces and beams of real, vibrant, directional light became a dramatic and theatrical element of the representation.
Light became a fundamental means to create space and atmosphere but, above all, an incomparable means of expression, with which the set designer could convey a certain psychological interpretation of the scene in progress, thanks to the direction and colors that it could assume.
Gradually, the lighting of the scene was considered the element of maximum psychological suggestion [
5], as well as equipment that should be harmoniously inserted into the theater [
6] and should be controlled even with the most modern IoT systems [
7,
8].
Scenic theories and technological advancements increasingly showed a fertile interconnection with the improvement of the tools that allow for the artistic use of artificial light. This represents the birth of the fragmentation of scenography’s language, and the introduction of the digital scene projected on suitable sheets on an empty stage, which represented the new distribution of absorption surfaces on the stage.
The considerable increase in the definition and power of video projectors and the consequent digital and projective experimentation created the conditions for a new type of opera show, with the use of dynamic projections on large architectural surfaces of great charm, which could be exported out of the theater building and suspended on light structures easily assembled and disassembled as FRP [
9].
Some events seemed to follow the historical path of scenography: the illusion of three-dimensionality, rapid mutation of spaces, dreamlike metamorphoses, and so on. Projection mapping seems to sum up all of this in a sort of new trend that can be called a “new digital baroque scenography” (
Figure 2).
Traditionally, it was considered that the absorption in the stage house consists of two components: the fixed stage absorption areas (the walls, the floor, and the ceiling of the fly tower) and the variable absorption areas (cyclorama, stage sets, fly curtains, and side curtains); both of them were expected to significantly influence not only the performers on the stage, but also the audience in the auditorium [
10].
It was also confirmed that the equivalent absorption area of the active volume of the fly tower (the fixed stage absorption), and the size of the proscenium influence the acoustics in the hall when variable stage elements are not installed [
10]. The researchers found that, among other components, the fixed stage absorption has the largest effect both on the performers on stage [
11] and on the acoustics in the hall.
Anyhow, few studies have investigated the effects of the fly tower on the acoustics in the hall. Hidaka and Beranek [
12] collected the acoustic measurements in 23 opera houses with or without stage sets, while it was found that the Reverberation Time RT at mid frequencies varied for different opera sets, from 1.5 to 1.7 s [
13]. It was found that variable stage elements have a significant influence on Reverberation Times in the hall, only for low absorption of the walls and ceiling of the fly tower, and that the absorption coefficients of the walls and ceiling over 0.5 avoid the RT from decreasing by over 10% for variable absorption of stage elements (as happens in most cases) [
14].
The effects of the batten area in the fly tower, of the stage walls’ absorption characteristics, and of the stage sets on the acoustics of both the stage house and the auditorium were also investigated [
15,
16]. It was found that banner influence inside the fly tower could be constant when the ratio between the volumes of the banner and fly tower is over 13%, as in most real cases. Heavy curtains installed on the walls of the lower stage house were found to be more influential on-stage acoustics than those of the fly tower. In addition, the installation of stage sets could increase Reverberation Time by about 0.1 s in the audience space.
Reverberation Time in opera houses is usually shorter than in concert halls; generally it is considered to be between 1.2 and 1.7 s (without set specifications), and other acoustic parameters, such as Strength (G) and Clarity C80 [
17], must be checked to ensure the audience is enveloped or surrounded by the sound. To preserve the specific heritage of these Italian historical buildings, a standardized procedure for acoustic measurements in the main hall was defined by specialists for many years [
18,
19,
20], while acoustic standards and regulations for buildings were identified [
21,
22,
23]. Baroque theaters, in fact, constitute an architectural heritage of enormous importance for the whole of Italy, and in a broad sense, they represent a cultural heritage as a symbol of civilization [
24] as well as a reference also for horseshoe shape and new opera houses [
6].
More recently it was also found that it is better to locate the sound source in the front half of the stage near the proscenium, because when it is located at the back of the stage, it brings the risk of creating a too-reverberant sound field on the stage itself and thus an unfavorable effect due to the large difference in Reverberation Time that appears between the stage and the auditorium [
16].
This paper proposes a fly tower configuration and its modeling, to be used in an acoustic prediction analysis, in case of a restoration process or a new concept design phase, starting from the relationship of the stage house, stage set, and main hall [
25,
26], in which the hall volume and the fly tower are considered as one single volume. Results and comparisons about the acoustic trend in a horseshoe-shaped theater, the “Opera di Roma”, follow, in which a traditional set and a new digital Baroque scenography are installed, considering the suggested fly tower representation.
Further research could focus on the adaptation of the new digital Baroque scenography in multipurpose auditoria [
27,
28,
29], in modern churches [
30], and in other spaces like circuses [
31] used for classical and modern representations.
In
Section 2, the methodology of finding out a referring fly tower model is explained, starting from more common real stage house conditions; applicable limitations are discussed and processes and techniques to obtain the acoustic parameters are indicated. In
Section 3, according to the explained methodology, the effects of the fly tower Depth and absorptive characteristics on the RT trend are investigated to better analyze the simplified model absorption characteristics, according to the considerations of
Section 2, followed by investigations on the main acoustic parameters T30, C80, and G, referred to two compared scenarios: a traditional and a modern one, in the theater “Opera di Roma” (Italy). The first scenario, the Opera Semiramide, represents the traditional set, with reflecting surfaces on stage; the second one is the empty set for a new Baroque scenography, with most projection screens being transparent to sound. Conclusions follow.
2. Methodology
Firstly, more common real stage house conditions are investigated to find a referring fly tower volume for preliminary prediction analysis, as a function of proscenium opening and stage dimensions; applicable conditions and limitations are included. Processes and techniques to obtain the acoustic parameters are also indicated, which follow the procedure of the room acoustic prediction for big, closed spaces, once the simplified fly tower model is added to the audience hall space, to create a single volume.
The simplified fly tower modeling, as a fixed reference for preliminary acoustic predictions, aims to avoid checking the acoustic quality of the theater independently from the set form on stage, minimizing the effects of variable set elements.
The simplified model can be very useful to study the acoustic field of an existing theater if measurements on-site are not available or the survey and virtual model calibration are conducted with house or fire curtains closed conditions, or to check the acoustic design development of the audience hall of a new opera house. It can be used, in fact, for the optimization of the sound quality of the stalls and galleries space, according to the evolution of the architectural requests.
2.1. The Fly Tower Acoustic Modeling Identification
The fly tower volume varies from theater to theater, depending on both the historical period in which the theater was built, and the hall volume [
32,
33,
34]. In the past, especially in provincial theaters, fly towers were not too high, and the stage volume was used to raise the scenography folded in two parts, while, in larger and more modern theaters, these were stored entirely in the fly towers’ higher upper space, without being folded or partially removed.
Nowadays, inside the fly tower, a grid floor is hung from the roof, for storing the machinery which moves the scenery (
Figure 3), while lateral galleries manage both the scene movements and the lights aiming. Stage towers, therefore, achieve big dimensions, in which the upper space, above the proscenium, from the first balcony, is generally fully occupied by scenography. Nevertheless, the free volume for the opera set is usually only the one above the stage area, which is visible to the spectators. For this reason, the modeling parameters of the active fly tower acoustic volume require some specific considerations to be included in the theater acoustic model [
35,
36].
As confirmed by many technical directors, the fly tower is fully occupied by scenography, by draperies and canvases, from the first gallery over the proscenium to the top, while rigid elements lie on wagons or revolvers of the lower stage machinery.
Because of these and the previous considerations, as a preliminary condition for the prediction analysis in the paper, the sound rays from the stage are considered to impinge on the vertically stored surfaces and are supposed to be specularly reflected many times to the top of the fly tower. Low scattering effects are added only by the scenery frames. As for acoustic baffles, since most of the scenes are made of heavy fabrics or painted fabrics, only a very small ratio of sound energy returns to the stage, even at low frequencies, since the size of the suspended surfaces and of the volume above is compatible with the wavelengths of the low frequencies themselves.
Resulting in stage absorption being an important factor in the acoustic design of opera houses, it can be estimated through a standard. To minimize the influence of various genres of performances and stage sets and curtains on the acoustic parameters of the auditorium in opera houses, it was in fact already recommended by the research that the side and back walls of the stage house could be treated with sound-absorbing materials [
37].
For these reasons, in the proposed acoustic model, the upper volume of the fly tower is not represented from the first balcony, and is substituted by a flat ceiling characterized by high acoustic absorption properties; the empty fly tower active volume is reduced to a parallelepiped made of the fly tower ceiling surface, the lateral walls, the stage floor, and the frame around the proscenium opening to the hall, as will be better explained in the following paragraph.
To find the fly tower acoustic model dimensions properly, a criterion is suggested for which the flat ceiling height must be equal to the distance from the first balcony level of the fly tower to the stage floor. The first balcony level is usually from 1 to 2 m higher than the proscenium top, according to the theater proscenium dimensions. On average, a distance of 1.5 m is suggested. From the proscenium, the surface is tilted at 7° down to the backstage to avoid a possible increase in specular reflections from parallel surfaces in the acoustic model [
38].
Preliminary considerations about the other fly tower surfaces and their acoustic modeling follow.
The lateral surfaces are usually built with heavy draperies, parallel to the proscenium, set at a constant distance. Their position allows the surrounding technical spaces and actors’ entrances to be hidden from the audience, controlling the sight lines in the hall. Their texture is usually like that of the house curtain. There are numerous ones, mounted in a row, some meters deep, that allow a very small ratio of sound energy to return to the stage, even at low frequencies, according to the theater’s dimensions and fly tower conformation (with or without lateral stages).
As a preliminary condition for the prediction analysis in the simulation model, it is suggested to replace them with a vertical lateral surface, whose absorption trend, in octave bands, is similar to the fly tower ceiling surface discussed above, having the house curtain with high absorption properties [
39].
The absorption coefficients of the stage floor are published in the literature, being usually made of wood studs [
40].
Finally, the back surface of the fly tower is usually that which hides the brick wall or the backstage from the sight of the audience. Typically, it is a heavy plastic curtain characterized by low absorption coefficients, the so-called cyclorama. It comes down from the grid, and to avoid crashing against the back balcony, it is at least ca. 2.5 m away from the brick wall, at circa 2/3 of the stage Depth.
Those preliminary considerations about a typical configuration of the fly tower active space and the free space for the opera set in empty conditions were put as a reference for the two presented scenography layouts, while projection screens, which are becoming a key component in creating immersive visual experiences in theater setups, were studied for the new digital Baroque scenography. It was found that they are characterized by a low impact on the sound field because most of them, tested by different producers to be transparent to the sound, have low acoustic impedance Rs [
41].
When a new digital Baroque scenography is installed, real objects on stage are minimized and the space remains almost empty. The stage configuration becomes very similar to the ballet one.
Because of the new digital Baroque scenography, representations are becoming numerous and because of its similarities with the ballet set, the empty stage configuration is becoming the most common real stage condition.
For these reasons, in the preliminary acoustic analysis, the modeling of the fly tower active volume (
Figure 4), according to the previous considerations referred to the identified most common configuration of the free stage space for the opera set, is summarized as follows:
Active fly tower volume: height equals the distance from the stage floor to 1.5 m above the proscenium, Depth equals 2/3 of the stage dimension, and length equals the proscenium dimension plus 2 m ca.
Active volume absorptive properties: the ceiling is considered highly absorptive, the stage surface is a wooden floor on studs, the back wall is a heavy plastic screen for spotlights (not for projections), and the cyclorama becomes part of the fixed stage absorption areas. This absorption distribution guarantees that the average absorption coefficient will exceed 0.5 at central frequencies of 500 Hz and 1 kHz to reduce the variable effects of the traditional scenography elements, as suggested by the literature, justifying their absence in the simplified fly tower modeling. A table summarizing the simplified fly tower modeling properties, according to the set designer regulations, follows (
Table 1):
The simplified model can be used for further steps, to control the singer–orchestra balance [
42], also putting the source in the pit [
43,
44], or to develop the reflective area of the proscenium [
45], or to study the effects of reflecting panels as set inside the stage [
46] or to compare the acoustic quality between the performance and the rehearsal spaces [
47,
48]. The model can be used to investigate subjective auditory differences between performers and audiences, as a new specific topic that requires dedicated research as a possible step forward.
2.2. Simplified Fly Tower Modeling Applicable Conditions
The proposed simplified fly tower modeling aims to reduce the problems of the theater design phase. Giving fixed stage conditions to be used to check the acoustic design development of the hall of a new opera house, it optimizes the sound necessities according to the architectural requests, ensuring the low sensitivity of the acoustic field by changing variable stage set elements during the commissioning and show activities phase. It can also be used to study the acoustic field of an existing theater if measurements on-site are not available, or if the survey and calibration are conducted under conditions with house or fire curtains closed.
The suggested model is appropriate only if the theater plan design rules relating to proportions between hall dimensions, proscenium opening, and stage floor have been respected; this means the sightlines on-stage work according to the theater’s shape, volume, and building construction period [
32], which define the positions of the vertical and lateral wings, and consequently the free stage space to set the opera, satisfying the set designers’ expectations.
In the case of a fan shape, for example, a proscenium theater with frontal seats, lateral sightlines normally should be within a preferred “view angle” of 30°. This view angle is measured from the perpendicular at the end of the proscenium opening. Floor and balcony slopes should be designed so that the seated audience will have an unobstructed view of the entire performing area, performers, and scenery [
32] (
Figure 5). If these conditions are not respected, the simplified fly tower modeling no longer represents the free fly tower space for the opera set.
In the case of the lateral stages or deep lateral wings of the fly tower, to ensure the usability of the simplified model, heavy curtains on tracks, characterized by high absorption coefficients, should be installed to separate the lateral areas from the main central stage.
In multipurpose auditoriums, the proscenium line may vary from full width for ballet and opera to smaller widths for drama and music performances by soloists or small ensembles. If the opera space is defined, the simplified proposed model can be applied in the prediction acoustic analysis for this configuration. In future research, specific instructions could be provided on how to design acoustic adaptation schemes in conjunction with spatial functional conversion and the use of new acoustic materials such as metamaterials [
49] can be developed.
2.3. Procedure to Obtain the Acoustic Parameters
Once the applicable conditions have been verified and the simplified fly tower model has been added to the audience hall space to create a single volume, the procedure to obtain the acoustic parameters, the process, the measurement techniques, and the material definitions are those of room acoustic prediction for big, closed spaces, as indicated for the presented case study in
Section 3.
To better justify the absorption coefficients linked to the simplified model surfaces, the effects of the fly tower Depth and absorptive characteristics on the RT trend are also investigated in detail in the following section, followed by the comparison of two scenarios, a traditional and a modern one.
The Semiramide of Rossini was chosen as a traditional set, because it is characterized by numerous reflective surfaces, as are other scenery materials from previous historical periods’ sets. As a modern one, a digital sonography, the empty stage configuration, was selected, which is becoming the most common real stage form for an opera piece, and because it was observed to be very similar to the traditional ballet stage configuration.
3. The Case Study
With its horseshoe-shaped floor plan, the theater has many architectural features of the traditional Italian theater style, representing an evolution of the Baroque theater.
Characterized by an enormous chandelier in the center of a dome, the theater’s volume is approximately 18,000 m3, with a corresponding volume/seating ratio of approximately 9. The average height of the auditorium, from the main floor to the ceiling, is approximately 26 m, while the average width of the auditorium between the side walls in the audience area is 19 m, and the average length of the auditorium from the stage to the back wall at any level is approximately 29 m. There are four tiers of boxes, for a total of 125 (including the royal box). Born from the tenacious vision of its founder, the building contractor Domenico Costanzi commissioned the project to the architect Achille Sfondrini in 1879. The project turned out to be a theater in neo-Renaissance style, focusing on acoustic excellence through a horseshoe-shaped structure. The theater, in fact, has many architectural features of the traditional Italian theater style, representing an evolution of a Baroque theater.
The Teatro Costanzi was inaugurated on 27 November 1880 (
Figure 6a,b) with Gioachino Rossini’s Semiramide.
Only in 1926, at the behest of Benito Mussolini, did the City of Rome acquire the Costanzi, renaming it the ‘Teatro Reale dell’Opera’. This transition was followed by a renovation by the architect Marcello Piacentini, who relocated the theater’s entrance and embellished the interior, the current third order, and a balcony. In addition, a majestic chandelier was installed in the center of the ceiling. In 1946, with the Italian Republic, it became the ‘Teatro dell’Opera di Roma’ (
Table 2). The appearance that can still be appreciated today was taken over by Piacentini in 1958, for the 1960 Olympic Games (
Figure 7).
3.1. The Semiramide Scenarios
In Theater Opera’s 125th anniversary celebrations, in 2005, the stage was prepared for the staging of Gioachino Rossini’s “Semiramide” [
50]. From that time, only the stall chairs have been renewed. The impressive scenic arrangement revolved around the fixed bed of the devious Babylonian queen, Semiramide. The scene was set in a Baroque cathedral-style version of the Temple of Belo, featuring imposing columns, an altar adorned with an icon, and two walkways flanking the stage. These walkways extended over the orchestra pit, providing singers with a more direct connection with the audience (
Figure 8).
The main absorption coefficients, the fly tower acoustic model’s inputs, follow (
Table 3):
3.2. The Acoustic Model
The 3D model construction is a very long time-consuming process because a continuous closed surface volume must be created that satisfies both the requirements imposed by the acoustic simulation software (ODEON 12) and the geometrical simplifications (
Figure 9). This is a complex topic in room acoustics, which requires separate work on its own [
35,
51].
For the case study, most absorption coefficient inputs were chosen from the literature, and some were found through measurements. The scattering values were defined based on recommendations given in the literature [
36,
52] and the ODEON manual [
53].
The SketchUp 3D software version 18 was used first, to create a geometric virtual model. The model was exported to the acoustic software, to carry out the acoustic assessment; absorption coefficients, source, and receivers’ positions were given (
Figure 10).
The length of the room’s impulse was set manually starting from the measured data to calibrate the model.
Before creating the virtual model, some preliminary considerations about the theater volume were analyzed. Some authors [
54], in fact, propose the main hall as the volume which must be taken into account, excluding the volumes of the fly tower, the boxes, and the gallery. In the end, the proposal by Hidaka and Beranek [
55] was followed, for which opera houses can be analyzed as coupled volumes if they have large stage houses or hard reflecting surfaces; otherwise, only a single volume must be considered.
The measurement survey aimed to check the Reverberation Time T30 and C80, the two acoustic parameters considered sufficient for the calibration process [
56]. The measurement survey was in accordance with ISO 3382-1 [
17]. The sound came from an omnidirectional source: a dodecahedron speaker with a sine sweep signal. Free-field microphones in class 1 were used.
The measurement configuration was that of the hall with closed fire curtains, with the source placed 15 cm from the stage front, at a 1 m distance from the longitudinal axis of the hall. The hall was unoccupied, and the temperature and relative humidity parameters were equal to those in the simulations.
In the calibration process, the uncertainty in fly tower modeling was avoided by replacing it with the fire curtain.
The hall absorption coefficients needed to be identified. The calibration process was started considering the seating area as the main absorption surface of the hall, and using the “residual absorption coefficients”, i.e., the total absorption, for all the walls, the ceiling, and the balcony fronts, that did not exceed the one proposed by Beranek and Hidaka [
57,
58]. Absorption coefficients of the seating area were referred to the medium upholstered seats [
40].
The measured RT and C80 values for the calibration process referred to the theater configuration in which the fire curtains are closed. The difference between the simulated and the measured values is within one Just Noticeable Difference JND [
17] (
Figure 11).
After the calibration, the fly tower volume was added to the simulation model, and the source was moved 1.7 m away from the proscenium, inside the stage.
3.3. Effects of the Fly Tower Depth and Absorptive Characteristics on the RT Trend
Starting from the fly tower height and the width defined in
Section 2, three different Depths are considered: 1/3 of the max stage Depth, 2/3 of the max stage Depth, and the max stage Depth itself. For each of them, the fixed absorption coefficients of the floor and back wall, as well as three steps increasing the absorption coefficients for the ceiling and the lateral walls for low, middle, and high values, are studied (
Table 4 and
Figure 12).
The T30 trend is characterized by a higher sensitivity by changing the absorption coefficients from low to middle absorption coefficients in the fly tower, especially at central frequencies, from 500 to 2000 Hz. By increasing the Depth from 2/3 to the max Depth, the T30 does not create JND by changing the absorption coefficients from M.A. to H.A.
To improve the analysis, the figures follow, in which the absorption coefficients are fixed by changing the fly tower Depth (
Figure 13).
From the data represented in the figures above, it is deduced that, with the increase in the absorption coefficients from the absorption coefficient M.A. and from the 2/3 stage Depth, the Reverberation Time trend sensitivity is reduced, and the JND is not present. To better justify the simplified fly tower active volume suggested in
Section 2, the T30 trend as the average of the stalls’ values and of the boxes is reported (
Figure 14).
As reference absorption coefficients for the defined fly tower active volume, equal values for the ceiling and the lateral walls are chosen, as data from real heavy velour curtains [
39,
59], which are within the interval of the previously defined M.A. and H.A. coefficients. The stage and back wall ones remain the same (
Table 5).
3.4. Acoustic Simulations and Results
Two different stage configurations were simulated and analyzed in detail (
Figure 15), considering the main acoustic parameters T30, C80, and G, suggested by the standard [
14]. The first virtual model represents the Semiramide. The second one is the empty acoustic space suggested as the reference fly tower active volume, representing both the ballet configuration and the new virtual Baroque scenography.
5. Conclusions
The new digital Baroque scenography representations are characterized by an empty stage, in which projection screens are hung and furniture is minimized.
Because most screens are transparent to sound, the new digital Baroque scenography can be considered as an empty fly tower condition for acoustic analysis, the same configuration that is used for the ballet.
As digital sonography is gaining more and more ground nowadays, and because of its similarities with the ballet set, the empty stage configuration is also becoming the most common real stage condition for an opera piece.
For this reason, firstly, the paper focuses on the definition of a possible standardized empty fly tower volume, describing the most common real stage acoustic configuration to be included in the acoustic simulation process in a preliminary prediction analysis for opera houses, reducing the uncertainty linked to the fly tower model construction.
According to the identified fly tower configuration, in which the upper part of the fly tower is used as storage space full of opera sets, an acoustic active volume definition is found. The volume height is suggested to be equal to the distance from the stage floor to 1.5 m above the proscenium, the Depth must be equal to 2/3 of the stage dimension, and the length is considered to be equal to the proscenium dimension plus 2 m ca.
According to possible real situations, the surface properties are as follows: the ceiling is considered highly absorptive, the stage surface is a wooden floor on studs, the back wall is a heavy plastic screen for spotlights (not for projections), and the cyclorama is now included in the fixed stage absorption area. This absorption distribution guarantees that the average absorption coefficient will exceed 0.5 at central frequencies of 500 Hz and 1 kHz, to reduce the variable effects of the traditional scenography elements, as suggested by the literature, justifying their absence in the simplified fly tower modeling.
The utility of the suggested volume definition was confirmed by the comparison between the empty space configuration and the Semiramide set. Considering the three most important acoustic parameters, T30, C80, and G, only the first one increased significantly in the Semiramide configuration, in accordance with the expectations suggested by the literature, confirming the possibility to preliminarily estimate it, without simulating a traditional set.
Considering the Semiramide compared to the empty stage configuration, there is not only a variation in the absorption properties, which decrease because of the presence of many reflecting surfaces, but there is also a shape and position difference of these reflecting surfaces. The back wall and the lateral walls are, in fact, hidden by the scenography that creates an earlier reflection in comparison to the back surface of the empty stage, being nearer to the source. This justifies the different energy distribution during the time in the hall and a different ratio between early and late reflections used to calculate the C80 values. In the literature, it was found that variable stage elements have a significant influence on Reverberation Times in halls, only for low absorption of the walls and ceiling of the fly tower, and that the absorption coefficients of the walls and ceiling over 0.5 avoid the RT from decreasing over 10% for variable absorption of stage elements [
11]. In the Semiramide, this is only partially confirmed, with the lateral perimetral walls being partially hidden by reflecting surfaces, supporting the RT increase that can be approximated to 2 JND (10%) compared to that of the empty stage. Also, the preliminary considerations for which the installation of stage sets could increase the Reverberation Time by about 0.1 s, and that the RT can vary from 1.5 to 1.7 s, are confirmed in this case study.
Further research could focus on the effects of traditional reflective set shape and distribution and on a new definition of the optimal range for the main acoustic parameters RT, C80, and G referred to the defined empty stage, considering that the possible RT increase, when a more traditional reflective sonography is installed, should continue to respect the already fixed limits.
More precise absorption properties could be indicated for the fixed stage absorption areas that should include the cyclorama, together with more detailed geometry indications, according to stage shape and the presence of lateral and/or backstage. Furthermore, research could focus on the adaptation of the new digital Baroque scenography in multipurpose auditoria, in modern churches, and in other spaces like circuses to better control the acoustic quality during classical and modern representations.
