Traditional and New Sensing Techniques Combination for the Identification of the Forgotten “New Flour-Weighing House” in Valencia, Spain
Abstract
:1. Introduction
Contextualization
2. Materials and Methods
2.1. Historical Cartography
2.2. Municipal Historical Records
2.2.1. Municipal Historical Archive of Valencia
2.2.2. Intermediate Archive of Valencia City Council
2.3. Multi-Sensor Integrated 3D Metric Survey
2.3.1. TLS and Digital Photogrammetry
2.3.2. Thermal-Infrared Images Acquisition and Processing
- -
- Considering the low spatial resolution of this kind of imagery—this latter aspect represents a well-known issue concerning thermal images [31]—and the reduced image size (320 × 240 pixels), a high number of images is necessary in order to provide an adequate GSD;
- -
- Covering the higher number of surfaces of the building and avoiding occlusions—and the consequent lack of data—due to the presence of overhanging volumes (e.g., balconies).
3. Results
- -
- South façade, which is the main one and faces Almudín Street and its length seems not to have changed since 1704. Studying the plan of the 1995 project, the addition of a bay parallel to the existing one on the west façade can be clearly seen (Figure 28). This addition, which dates to between 1594 and 1704, influences the elevation of the south façade and has been marked in red (Figure 29). Thermography shows that the ashlar blocks surrounding the current main door were continuous on the upper floor, and this hypothesis has been colored in red (Figure 29).
- -
- The north façade, which faces the northern part of “Calle del Peso Nuevo de la Harina”, is the façade that has undergone the most changes. In the study, we can discard the north façade, since due to the two extensions that the building benefited from, its thermographic reading would only offer us the works carried out from 1863 onwards.
- -
- The east façade, which faces Salvador Street and is parallel to Almudín Street, must have been the main façade of the building and, according to what was studied in the cartography, the place of the first work in 1517. By studying the historical cartographic series of the city, the growth of the north façade can be determined. These additions are verified on the east façade and have been represented in different colours. The red band identifies the growth between 1738 and 1811, and the cream-colored band identifies the final extension between 1811 and 1863 (Figure 30). Through thermography, the following gaps, which are now hidden, have been identified and marked in red: on the ground floor, the perimeter of a large, pointed door that must have been the only access to the small building in 1517. On the first floor, three Gothic gaps and a niche. The niche is currently covered, and the other three gaps are hidden by the current windows (Figure 28).
- -
- The west façade is the one facing the west section of the street of the new flour weight, and, according to the Esquembre plan, one bay could have been extended from 1594 to 1704.
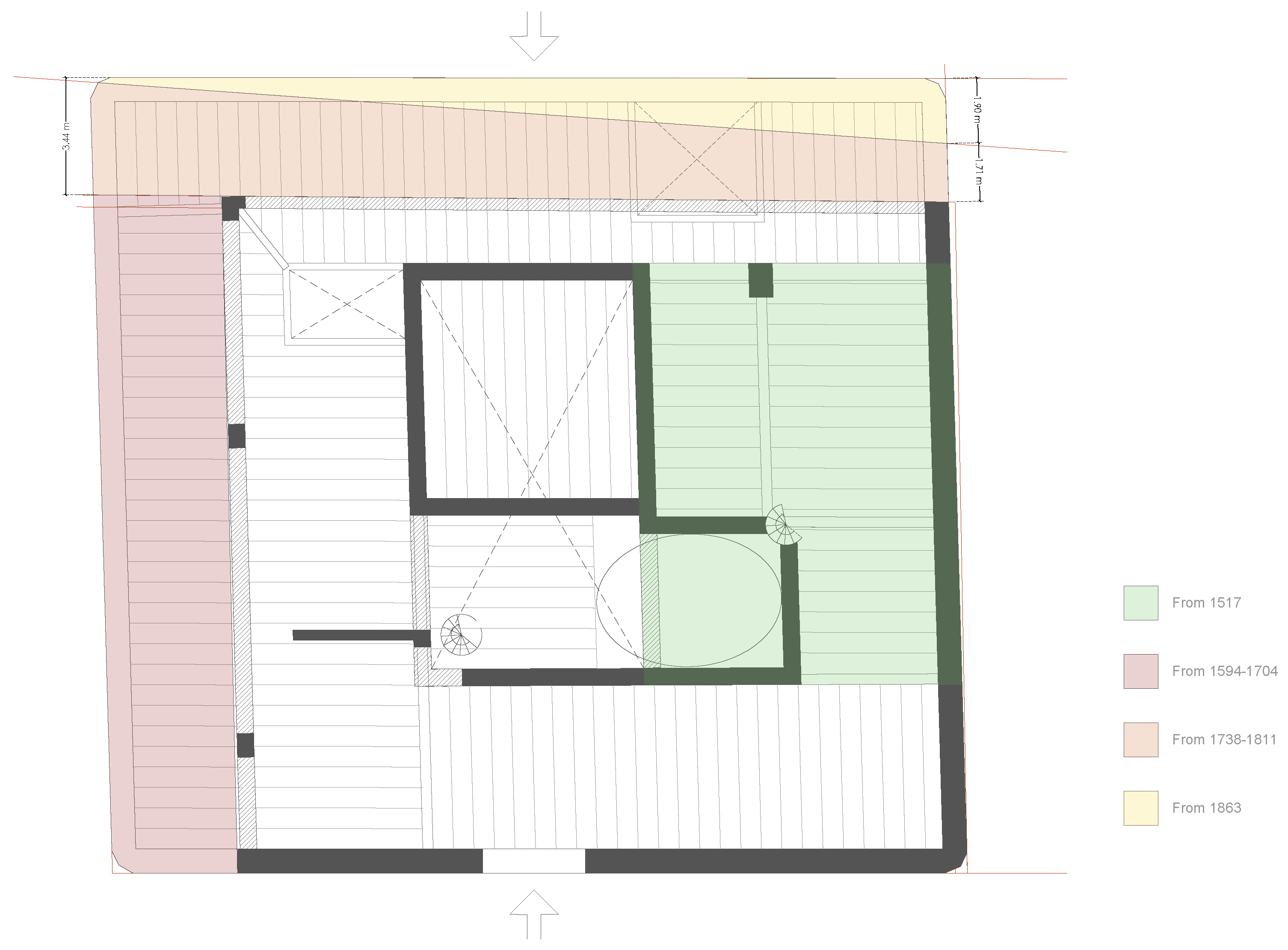
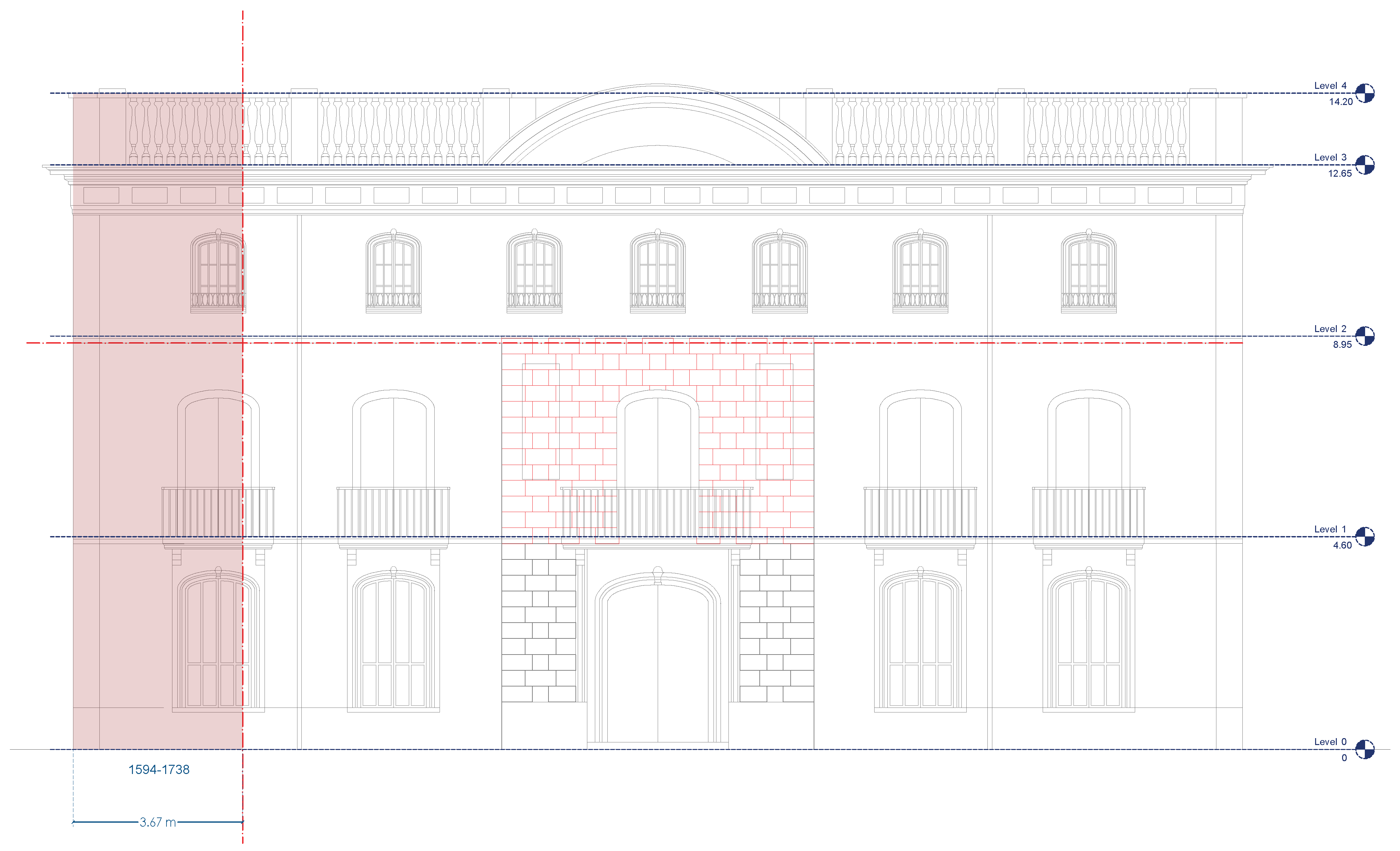
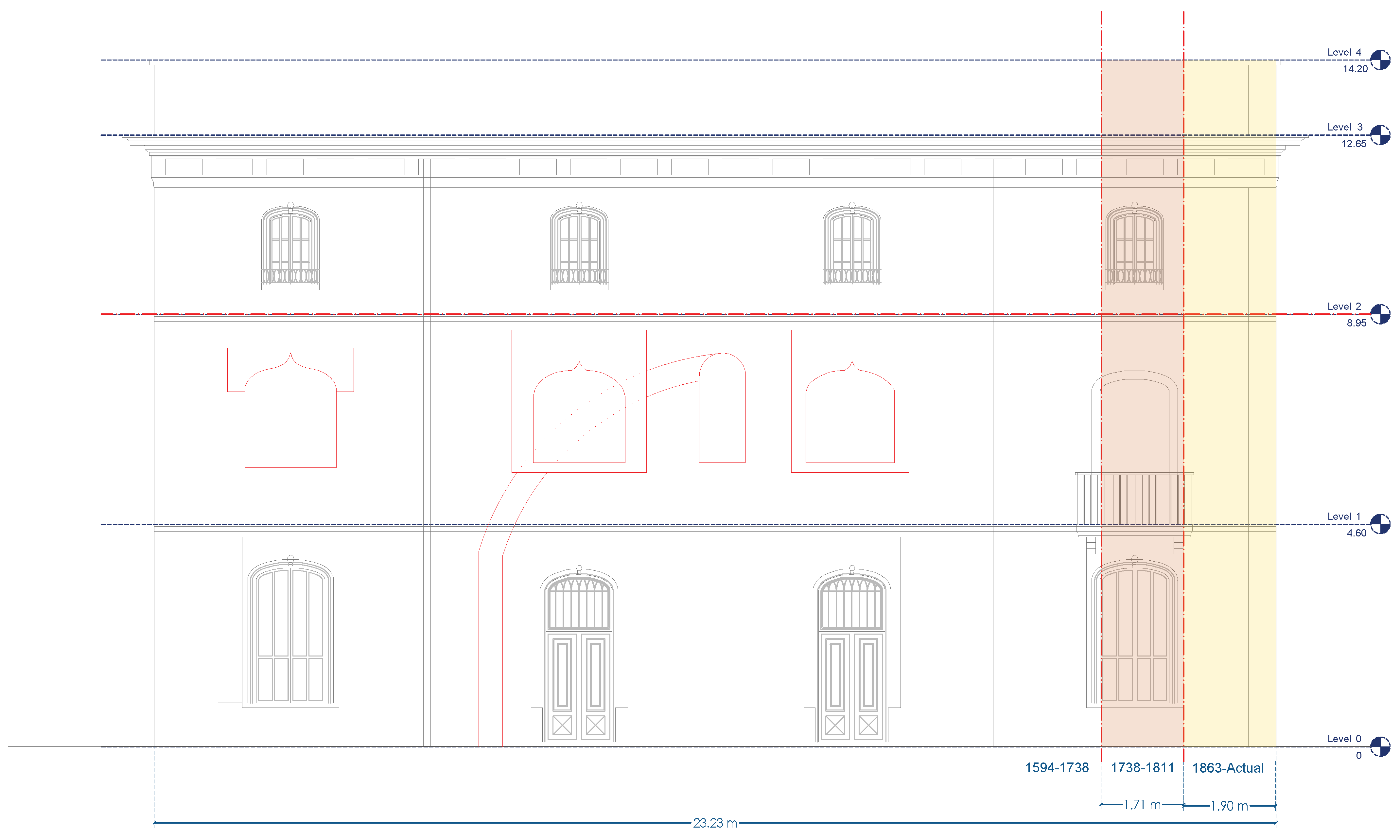
4. Discussion
5. Conclusions and Future Perspectives
- -
- The low spatial resolution of this type of imagery and, consequently, the low level of detail in the 3D reconstruction;
- -
- The low radiometric contrast;
- -
- The acquired elements characterized by similar emissivity, leading to similar temperature;
- -
- The environmental conditions;
- -
- The difficulties in the detection of the traditional low-emissivity photogrammetric markers—used for the absolute orientation of the photogrammetric block in thermal images;
Author Contributions
Funding
Institutional Review Board Statement
Informed Consent Statement
Data Availability Statement
Conflicts of Interest
References
- De Rellana, M.A. Valencia Antigua y Moderna; Acción Bibliográfica Valenciana: Valencia, Spain, 1923. [Google Scholar]
- Tramoyeres, L. Instituciones gremiales. In Su Origen y Organización en Valencia; Imprenta de Doménech: Valencia, Spain, 1889. [Google Scholar]
- Gómez-Ferrer, M. La antigua capilla de San Vicente en el Monasterio de Santo Domingo de Valencia. Anales R. A. Cult. Valencia. 2020, 95, 323–343. [Google Scholar]
- Esclapés de Guilló, P. Resumen Historial de la Fundación i la Antigüedad de la Ciudad de Valencia; Impreso Antonio Bordazar: Valencia, Spain, 1738. [Google Scholar]
- Lamarca, L. El Teatro de Valencia Desde su Origen Hasta Nuestros Días; Imprenta de Ferrer de Orga: Valencia, Spain, 1840. [Google Scholar]
- de Cruilles, M. Guía Urbana de Valencia Antigua y Moderna; Imprenta de José Rius: Valencia, Spain, 1876; Volumes I and II. [Google Scholar]
- Martínez, R. El almudín de Valencia: Una restauración oportuna para la ciudad. Inf. Constr. 1998, 49, 29–49. [Google Scholar] [CrossRef]
- Jiménez, C. Del funduq a la alhóndiga: Un espacio entre el emirato nazarí y el reino de Granada (s. XV–XVI). Al-Qantara 2019, 40, 315–354. [Google Scholar] [CrossRef]
- Hernández, A. La pervivencia del funduq andalusí en las ciudades de Valencia, Murcia y Sevilla tras la conquista. un estudio a partir de los repartimientos del siglo XIII. Medievalismo 2021, 31, 235–271. [Google Scholar] [CrossRef]
- Martí, J.; Burriel, J. Comerciar en tierra extraña. La alhóndiga musulmana de la calle Corretgeria de Valencia. In Historia de la Ciudad. V: Tradición y Progreso; Valencia, Colegio Oficial de Arquitectos de la Comunidad Valenciana: Valencia, Spain, 2008; pp. 41–60. [Google Scholar]
- Jiménez, M.A. La alhóndiga de Villanueva de los Infantes. Cuad. Est. Manchegos 2018, 43, 33–63. [Google Scholar]
- Stylianidis, E. Photogrammetric Survey for the Recording and Documentation of Historic Buildings; Springer Nature: Berlin, Germany, 2020. [Google Scholar]
- Moropoulou, A.; Avdelidis, N.P.; Karoglou, M.; Delegou, E.T.; Alexakis, E.; Keramidas, V. Multispectral Applications of Infrared Thermography in the Diagnosis and Protection of Built Cultural Heritage. Appl. Sci. 2018, 8, 284. [Google Scholar] [CrossRef]
- Bianchi, M.G.; Casula, G.; Cuccuru, F.; Fais, S.; Ligas, P.; Ferrara, C. Three-dimensional imaging from laser scanner, photogrammetric and acoustic non-destructive techniques in the characterization of stone building materials. Adv. Geosci. 2018, 45, 57–62. [Google Scholar] [CrossRef]
- Dritsa, V.; Orazi, N.; Yao, Y.; Paoloni, S.; Koui, M.; Sfarra, S. Thermographic Imaging in Cultural Heritage: A Short Review. Sensors 2022, 22, 9076. [Google Scholar] [CrossRef] [PubMed]
- Glavaš, H.; Hadzima-Nyarko, M.; Haničar Buljan, I.; Barić, T. Locating Hidden Elements in Walls of Cultural Heritage Buildings by Using Infrared Thermography. Buildings 2019, 9, 32. [Google Scholar] [CrossRef]
- Usamentiaga, R. Easy Rectification for infrared images. Infrared Phys. Technol. 2016, 76, 328–337. [Google Scholar] [CrossRef]
- Lerma, J.L.; Cabrelles, M.; Akasheh, T.S.; Haddad, N.A. Documentation of weathered architectural heritage with visible, near infrared, thermal and laser scanning data. Int. J. Herit. Digital Era 2012, 1, 251–275. [Google Scholar] [CrossRef]
- Dlesk, A.; Vach, K. Point cloud generation of a building from close range Thermal images. ISPRS Int. Arch. Int. Soc. Photogramm. Remote Sens. 2019, 42, 29–33. [Google Scholar] [CrossRef]
- Patrucco, G.; Gómez, A.; Adineh, A.; Rahrig, M.; Lerma, J.L. 3D Data Fusion for Historical Analyses of Heritage Buildings Using Thermal Images: The Palacio de Colomina as a Case Study. Remote Sens. 2022, 14, 5699. [Google Scholar] [CrossRef]
- Ferrero, R. Impuestos municipales sobre los cereales en la Valencia del Quinientos. Estudis 1985, 12, 55–70. [Google Scholar]
- Peset, M.; Hernando, P. Comunales y Propios en Valencia. Salustiano de Dios de Dios, Javier Infante Miguel-Motta, Ricardo Robledo Hernández, Eugenia Torijano Pérez (cord.). In Proceedings of the Historia de la propiedad en España. Bienes Comunales, Pasado y Presente: II Encuentro Interdisciplinar, Salamanca, Spain, 31 May–3 June 2000; pp. 179–210.
- Hernando, M.P. Un siglo de reformas: Haciendas municipales y Reglamentos en la Valencia del XVIII. AHDE 2013, LXXXIII, 543–568. [Google Scholar]
- Blanes, R. Los silos de Burjassot (1573–1600); Serie Minor nº 11; Generalitat Valenciana: Valencia, Spain, 1992. [Google Scholar]
- de Valencia, A. Reglamento que Deberá Observarse en la Administración y Distribución de las Rentas de Propios y Arbitrios que Disfruta la Ilustre Ciudad de Valencia, Sujeto al Primitivo Reglamento que en el Año de 1767 Prefinió el Consejo a la Misma Ilustre Ciudad, con Demostraciones de su Actual Estado Según las Reales Soluciones, y Decretos Expedidos Desde Dicho año de 1767 Hasta el Día que Han Originado su Alteración; Imprenta de Benito Monfort: Valencia, Spain, 1802. [Google Scholar]
- Cueves, M.A. Abastecimientos de la ciudad de Valencia, durante la edad media. Saitabi 1962, 12, 141–167. [Google Scholar]
- Ena, I. Censos, Censatarios y Censalistas: La Deuda del Ayuntamiento de Jaca en la Primera Mitad del Siglo Xviii; Universidad de Zaragoza: Zaragoza, Spain, 2016. [Google Scholar]
- Hernández, T.M. Los acreedores censalistas de propios y la burguesía liberal. Saitabi 1992, 42, 47–62. [Google Scholar]
- Llopis, A.; Perdigón, L. Cartografía Histórica de la Ciudad de Valencia (1608–1944); Universidad Politécnica de Valencia: Valencia, Spain, 2010. [Google Scholar]
- Ferrando, M. Reforma del Edificio N.º 1 Calle del Almudín con Vueltas a las de San Salvador y Peso de la Harina, Propio de don Santiago García. Policía Urbana, Caja 97; Archivo Histórico Municipal de Valencia: Valencia, Spain, 1863. [Google Scholar]
- Esquembre, F. Proyecto Básico Rehabilitación Palacio de Colomina, C/Almudín N.º1, Valencia, Promotor Fundación San Pablo CEU; Policía urbana expediente 608/95; Archivo Municipal Intermedio de Valencia: Valencia, Spain, 1995. [Google Scholar]
- Spanò, A.; Patrucco, G.; Sammartano, G.; Perri, S.; Avena, M.; Fillia, E.; Milan, S. Digital Twinning for 20th Century Concrete Heritage: HBIM Cognitive Model for Torino Esposizioni Halls. Sensors 2023, 23, 4791. [Google Scholar] [CrossRef]
- Murtiyoso, A.; Grussenmeyer, P.; Suwardhi, D.; Awalludin, R. Multi-Scale and Multi-Sensor 3D Documentation of Heritage Complexes in Urban Areas. ISPRS Int. J. Geo-Inf. 2018, 7, 483. [Google Scholar] [CrossRef]
- Alshawabkeh, Y.; Baik, A. Integration of photogrammetry and laser scanning for enhancing scan-to-HBIM modeling of Al Ula Heritage site. Herit. Sci. 2023, 11, 147. [Google Scholar] [CrossRef]
- Adamopoulos, E.; Rinaudo, F. Close-Range Sensing and Data Fusion for Built Heritage Inspection and Monitoring—A Review. Remote Sens. 2021, 13, 3936. [Google Scholar] [CrossRef]
- Sutherland, N.; Marsh, S.; Priestnall, G.; Bryan, P.; Mills, J. InfraRed Thermography and 3D-Data Fusion for Architectural Heritage: A Scoping Review. Remote Sens. 2023, 15, 2422. [Google Scholar] [CrossRef]
- Patrucco, G.; Giulio Tonolo, F.; Sammartano, G.; Spanò, A. SfM-based 3D Reconstruction of Heritage Assets Using UAV Thermal Images. ISPRS Int. Arch. Soc. Photogramm. Remote Sens. 2022, 43, 399–406. [Google Scholar] [CrossRef]
- Scaioni, M.; Rosina, E.; L’Erario, A.; Dìaz-Vilariño, L. Integration of infrared thermography and photogrammetric surveying of built landscape. ISPRS Int. Arch. Int. Soc. Photogramm. Remote Sens. 2017, 42, 153–160. [Google Scholar] [CrossRef]
- Anelli, D.; Tajani, F. Valorization of cultural heritage and land take reduction: An urban compensation model for the replacement of unsuitable buildings in an Italian UNESCO site. J. Cult. Herit. 2022, 57, 165–172. [Google Scholar] [CrossRef]
- van der Veen, M.; Spaans, M.; Janssen-Jansen, L. Using compensation instruments as a vehicle to improve spatial planning: Challenges and opportunities. Land Use Policy 2010, 27, 1010–1017. [Google Scholar] [CrossRef]
- Javadnejad, F.; Gillins, D.T.; Parrish, C.E.; Slocum, R.K. A photogrammetric approach to fusing natural colour and thermal infrared UAS imagery in 3D point cloud generation. Int. J. Remote Sens. 2019, 41, 211–237. [Google Scholar] [CrossRef]
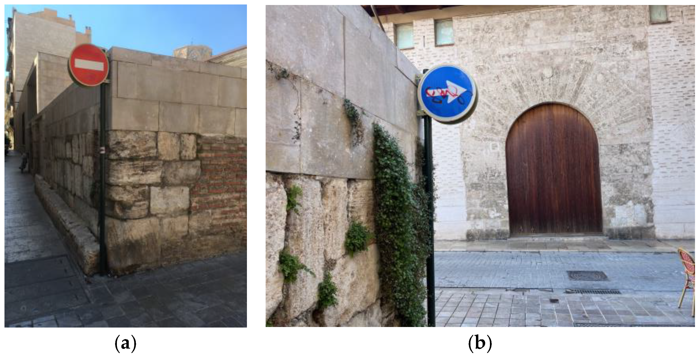
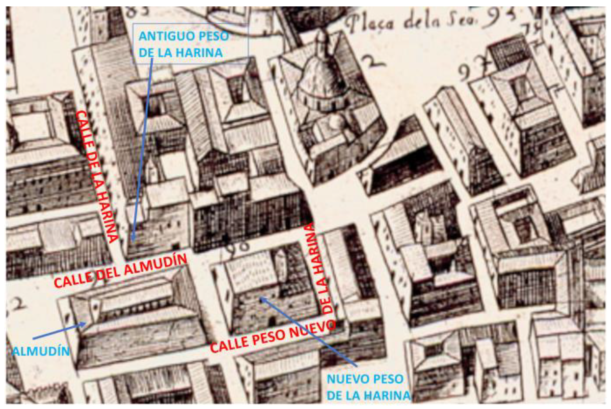
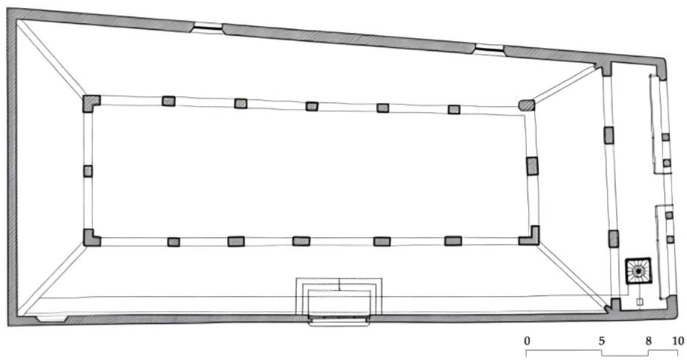
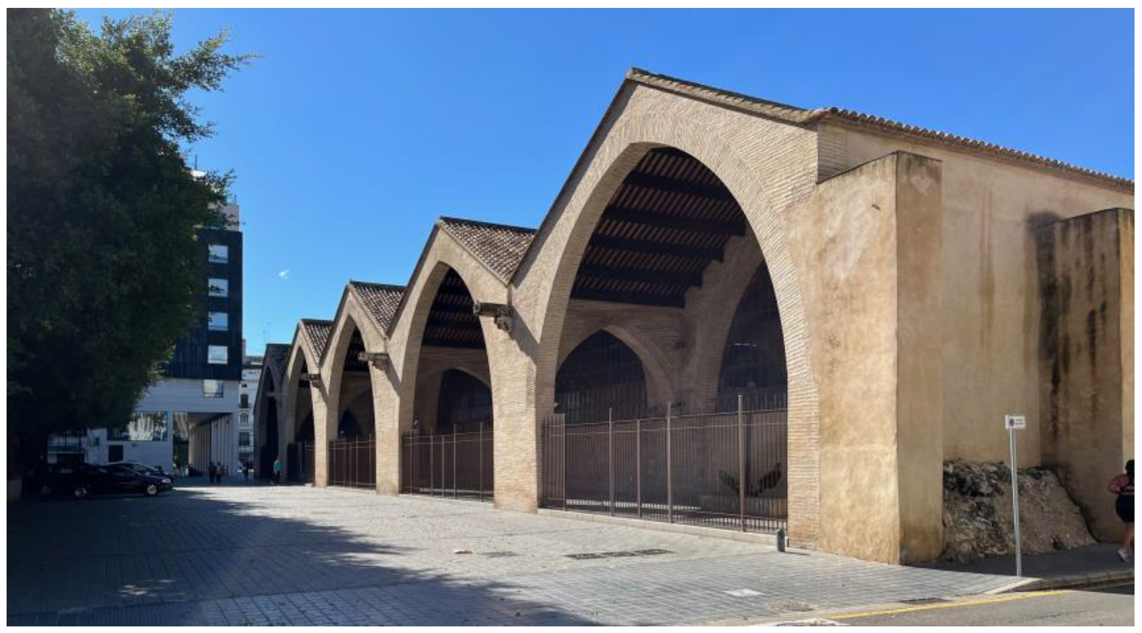
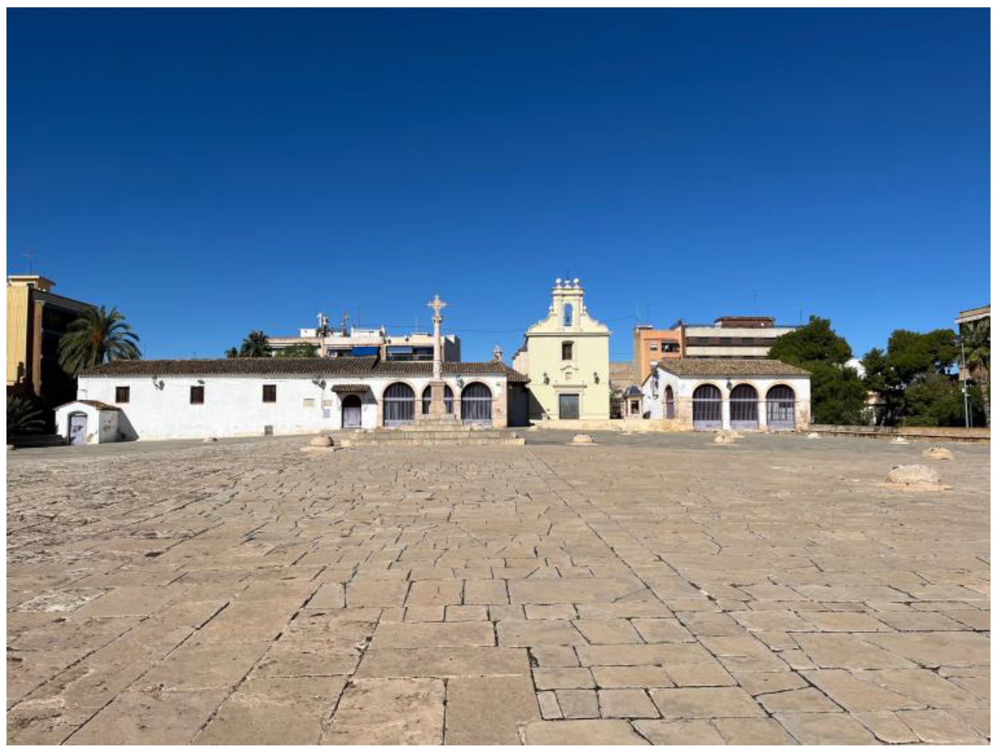
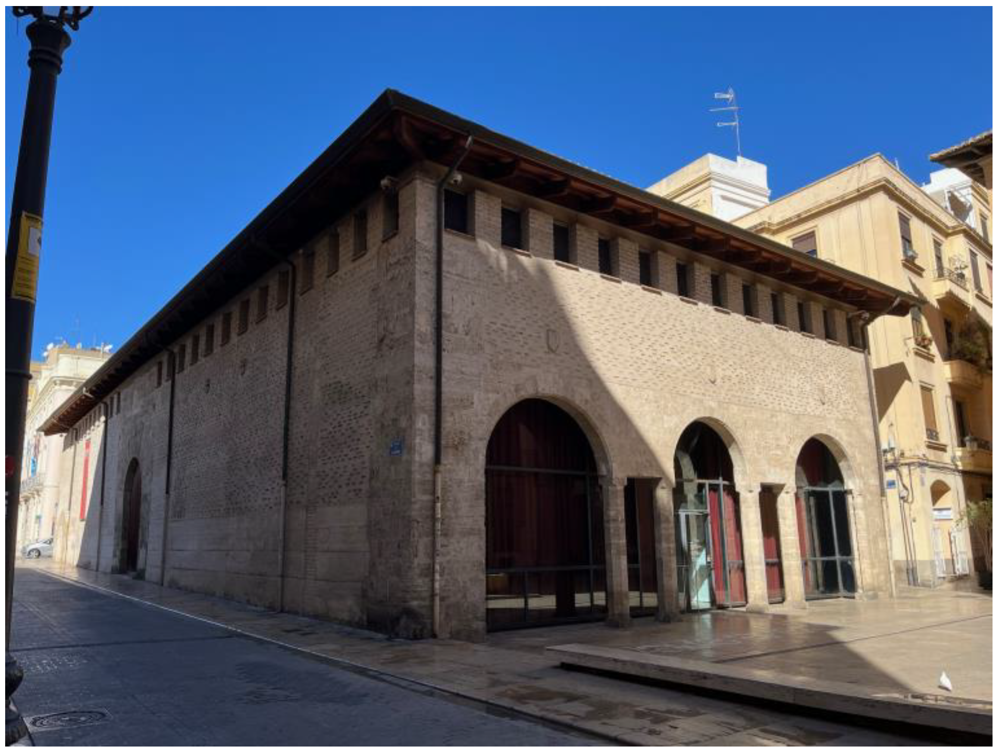
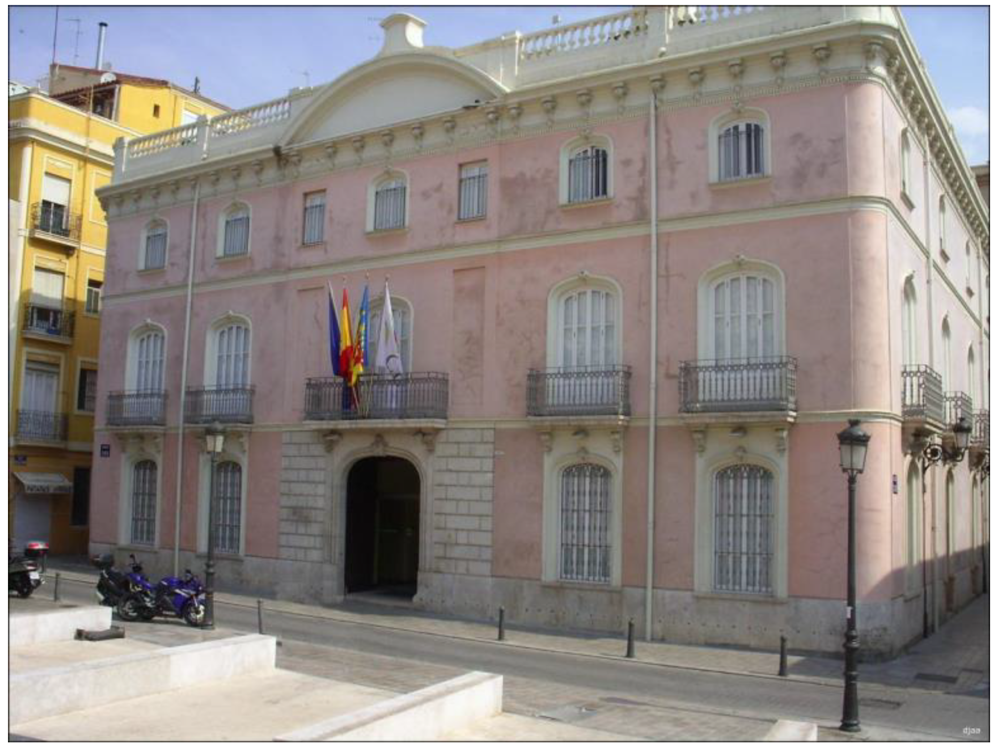
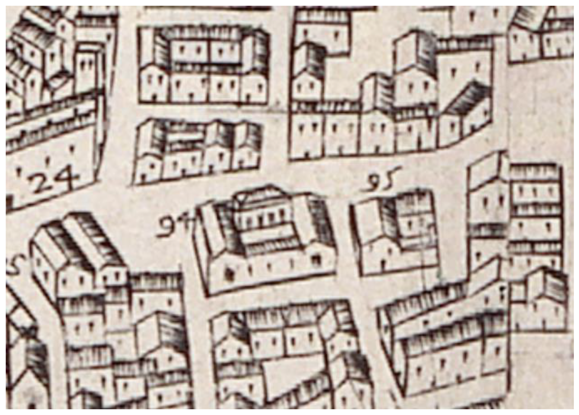
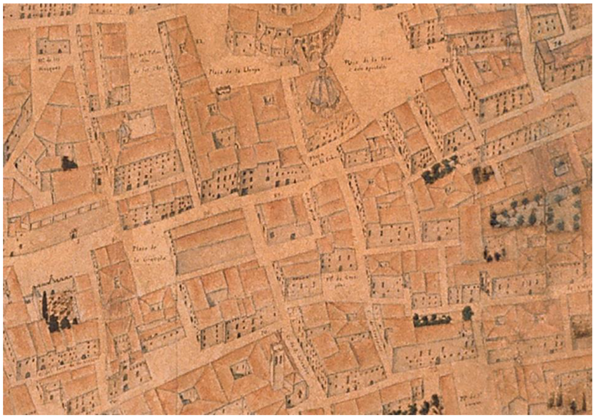
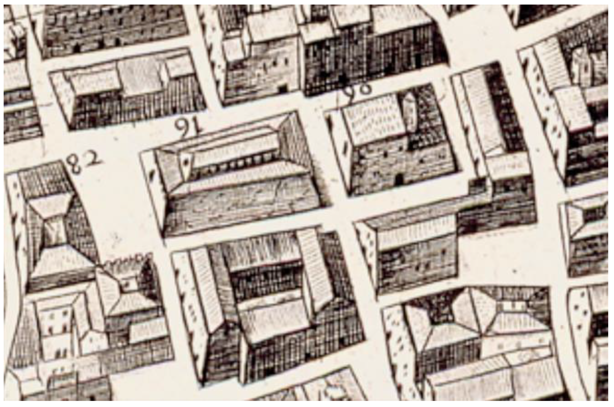
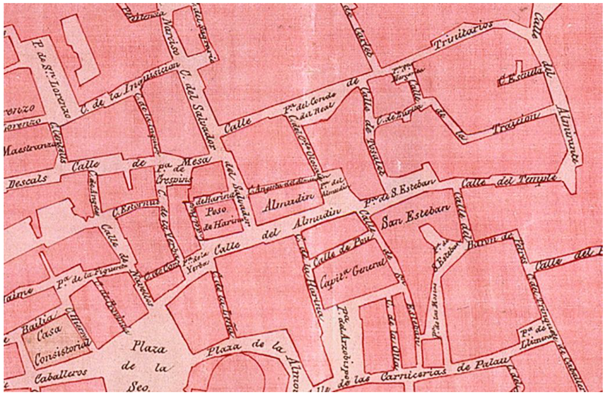
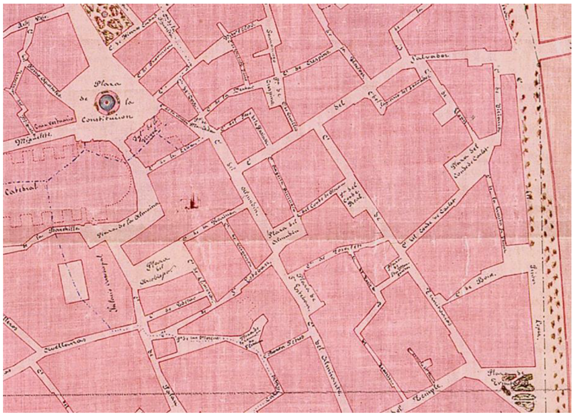
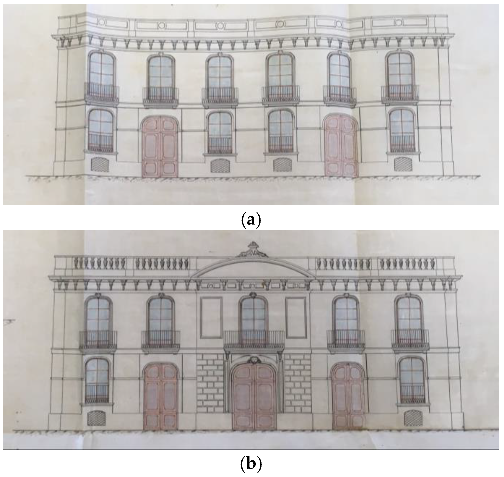
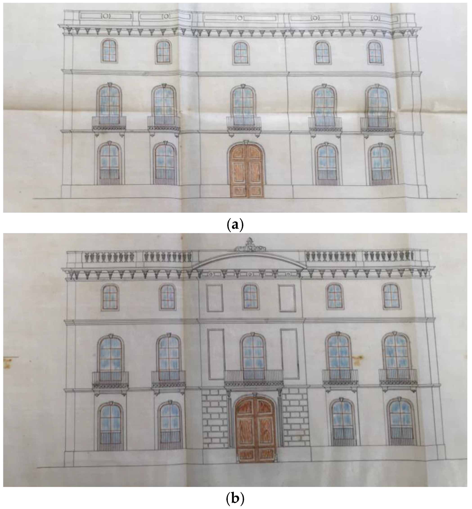
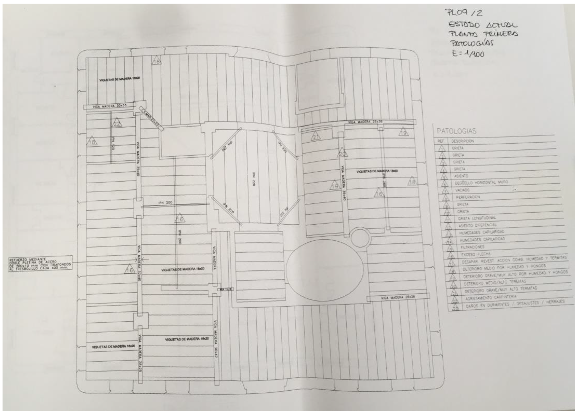
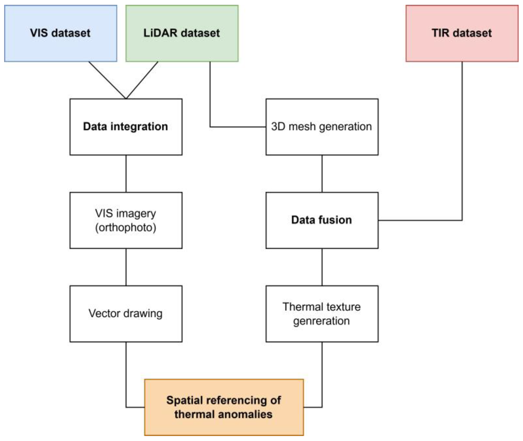
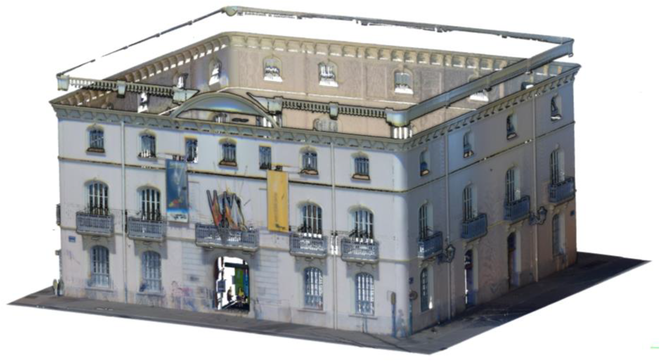
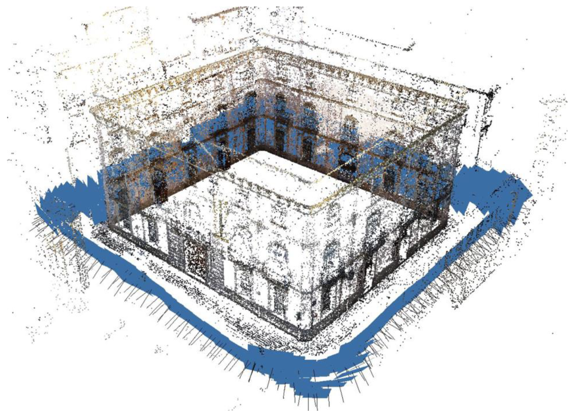
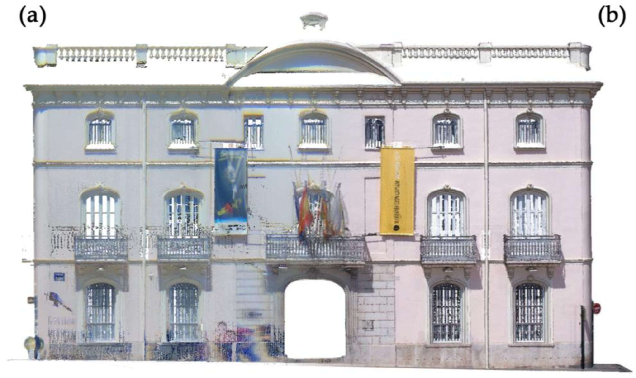
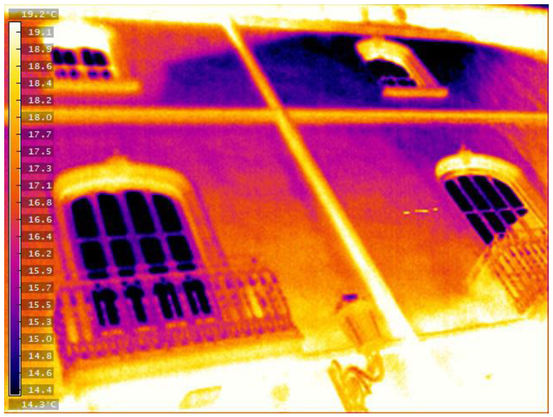
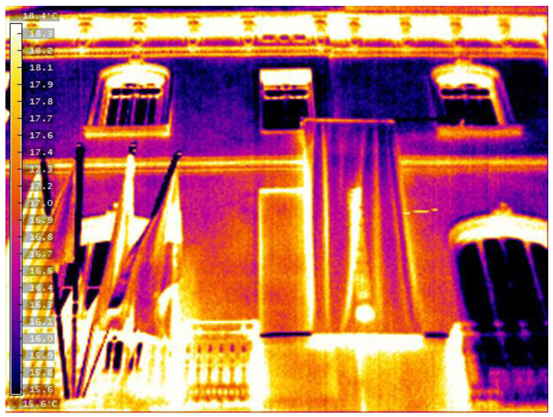
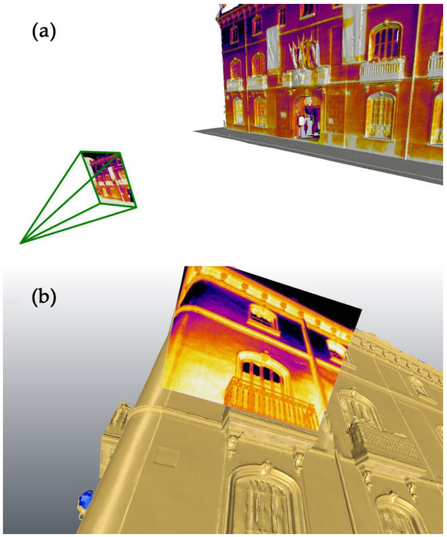
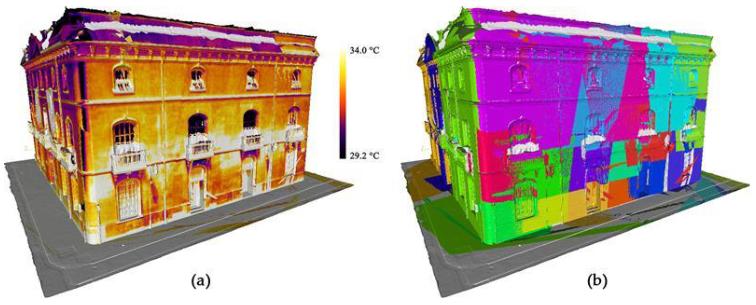
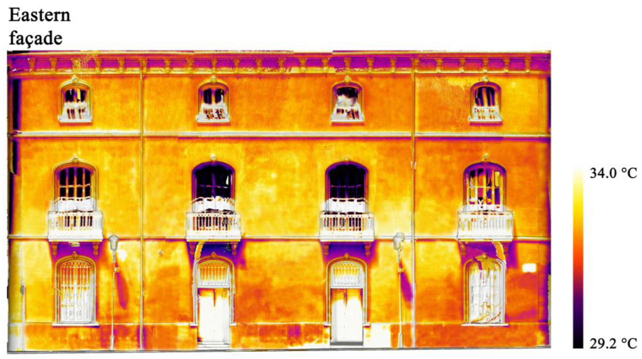
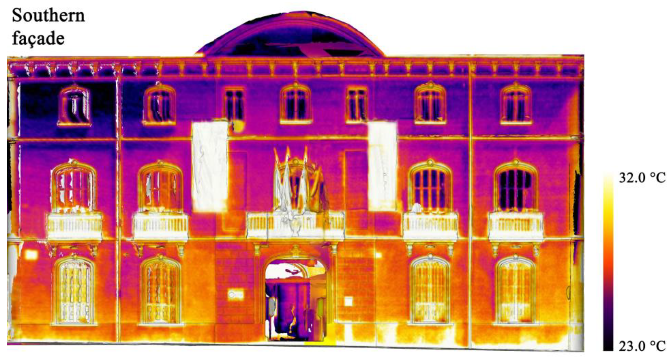
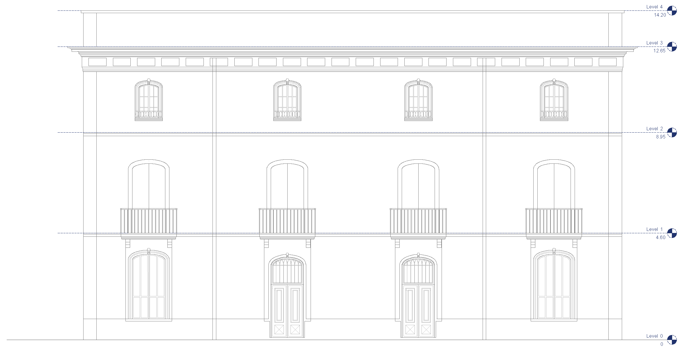
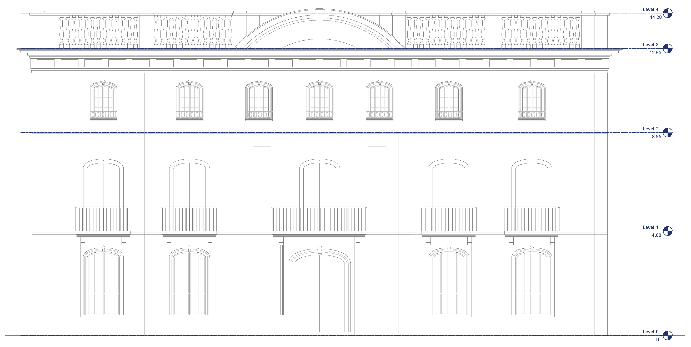
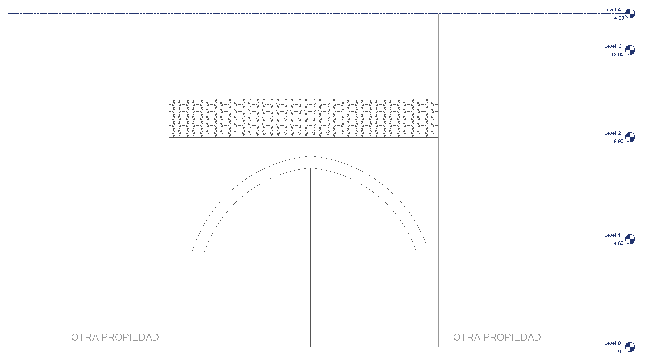
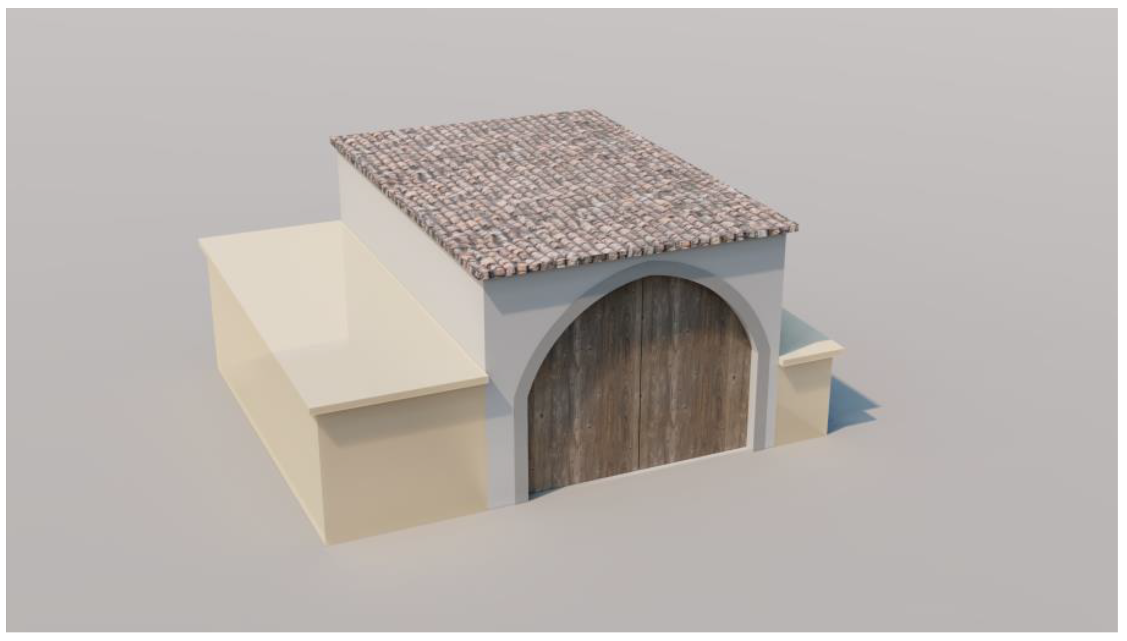
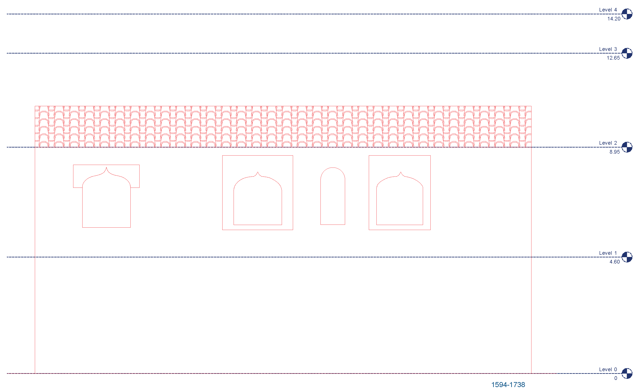
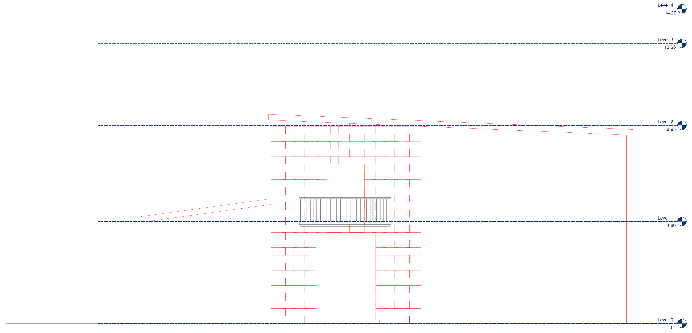
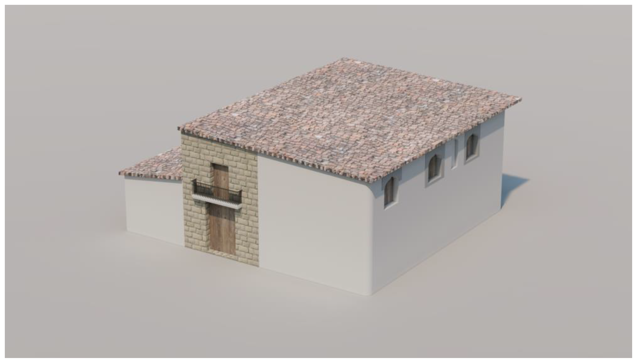
Disclaimer/Publisher’s Note: The statements, opinions and data contained in all publications are solely those of the individual author(s) and contributor(s) and not of MDPI and/or the editor(s). MDPI and/or the editor(s) disclaim responsibility for any injury to people or property resulting from any ideas, methods, instructions or products referred to in the content. |
© 2024 by the authors. Licensee MDPI, Basel, Switzerland. This article is an open access article distributed under the terms and conditions of the Creative Commons Attribution (CC BY) license (https://creativecommons.org/licenses/by/4.0/).
Share and Cite
Gómez-Gil, A.; Patrucco, G.; Lerma, J.L. Traditional and New Sensing Techniques Combination for the Identification of the Forgotten “New Flour-Weighing House” in Valencia, Spain. Appl. Sci. 2024, 14, 11962. https://doi.org/10.3390/app142411962
Gómez-Gil A, Patrucco G, Lerma JL. Traditional and New Sensing Techniques Combination for the Identification of the Forgotten “New Flour-Weighing House” in Valencia, Spain. Applied Sciences. 2024; 14(24):11962. https://doi.org/10.3390/app142411962
Chicago/Turabian StyleGómez-Gil, Antonio, Giacomo Patrucco, and José Luis Lerma. 2024. "Traditional and New Sensing Techniques Combination for the Identification of the Forgotten “New Flour-Weighing House” in Valencia, Spain" Applied Sciences 14, no. 24: 11962. https://doi.org/10.3390/app142411962
APA StyleGómez-Gil, A., Patrucco, G., & Lerma, J. L. (2024). Traditional and New Sensing Techniques Combination for the Identification of the Forgotten “New Flour-Weighing House” in Valencia, Spain. Applied Sciences, 14(24), 11962. https://doi.org/10.3390/app142411962








