Analysis of the Seismic Performance of a Masonry Structure with RC Frames on the First Story with Concrete-Filled Steel Tubular Dampers
Abstract
:1. Introduction
2. The Working Principle of CFST Ductile Column Energy Dissipation Device (CFST Dampers)
2.1. Lateral Stiffness of CFST Dampers
2.1.1. Yield Stage of CFST Ductile Columns
2.1.2. Yield Stage of Frame Columns at Both Ends
2.1.3. Yield Stage of Rigid Support at Both Ends of Energy-Dissipating Columns
3. Seismic Performance of the Frame with CFST Dampers
3.1. Design of Three Component Models GJ-1, GJ-2 and GJ-3
3.2. Failure Processes and Failure Modes of Three Components GJ-1, GJ-2 and GJ-3
3.2.1. Establishment of Finite Element Model
3.2.2. Loading Method
3.2.3. Simulation Analysis of GJ-1
- The crack occurrence stage: From the beginning of loading to the loading time at 1.41 s, the first plastic strain element appeared in the concrete at the left end beam node. From the numerical point of view, the plastic strain is minimal, indicating that the concrete begins to crack. With the further increase in the load when the loading time reached 1.54 s, the first plastic strain element appeared in the concrete at the left frame column, and the left frame column began to crack (as shown in Figure 6a,b).
- The crack development stage: With the further load increase, the microcracks on the frame began to develop. According to Figure 6c, the cracks at the frame column’s two feet developed horizontally, and the cracks at the left beam–column joint began to develop diagonally.
- The beginning of the yield stage: New cracks continued appearing with the further development and extension of the above cracks. The CFST ductile columns began to play a role in energy dissipation. The three energy-dissipating columns began to enter the yield state, and the horizontal cracks at the bottom of the two frame columns further developed. The cracks appeared in both beam–column joints and began to develop diagonally, as shown in Figure 6d.
- The yield stage: With the further increase in cyclic loading, the CFST ductile columns further yielded. The main load-bearing bars at the bottom of the frame column began to yield, and the beam–column joints also yielded. The whole model reached the maximum horizontal bearing capacity, and cracks appeared at both ends of CFST columns. When the model reached the maximum horizontal load, the horizontal displacement of the loading point reached about 39.31 mm.
- The failure stage: After both ends of CFST ductile columns reached the total yield, the cracks further increased with the increase in the cyclic loading. The ends of CFST ductile columns had dense cracks, and both ends of the frame column and CFST ductile columns were bulging and damaged severely. From SEDG, DAMAGEC, and DAMAGET in ABAQUS SOFTWARE, the apparent stiffness degradation of reinforced concrete frame columns developed from both ends to the middle. Due to the low-reversed cyclic loading, the frame mainly bears horizontal force. Moreover, the nodes mainly transmit the stress of the reinforced concrete frame beam at both ends. The stiffness degradation has an apparent trend of developing from both ends to the middle. The stiffness degradation is slight (Figure 6l). Figure 6h,i shows that the compression damage at both ends of the frame column was severe. The concrete in the compression zone was crushed. During the simulation test, the stirrups at the bottom of the frame column did not yield. The longitudinal bars entered the yield stage. It can be seen from Figure 6j,k that most of the concrete compression zones inside the CFST ductile columns were damaged under compression, and the bearing capacity was lost.
3.2.4. Simulation Analysis of GJ-2
- The crack occurrence stage: From the beginning of loading to the loading time at 1.76 s, the first plastic strain element appeared in the concrete at the left column foot. It can be seen from Figure 7a that the plastic strain value is minimal, indicating that the concrete cracking is not severe at this time and it is in a normal working state with cracks.
- The crack development stage: With the further increase in low-reversed cyclic loading, when the loading time reached 2.75 s, the micro-cracks at the bottom of the left column began to develop horizontally to the right. At the same time, the first plastic strain element appeared at the height of the cut at the left end of the energy-dissipated low-rise concrete shear wall with CFST short columns (Figure 7b). When the loading time reached 4.56 s, cracks began to appear at the bottom of the right column and at the height of the cut (Figure 7c). With the further increase in displacement, the cracks at the bottom of the shear wall developed horizontally and basically connected in the left and right directions (Figure 7d).
- The beginning of the yield stage: The cracks mentioned above further developed, and new cracks continued appearing. The short CFST column at the cut position in the wall began to yield, and the lower half of the shear wall began to have cracks that developed diagonally from left to right (Figure 7e), and the main load-bearing bar of the shear wall began to yield.
- The yield stage: With the increase in displacement, the short CFST column in the wall yielded further, and the main load-bearing bars of the columns on both sides also yielded (Figure 7f). The cracks at the upper left corner of the lower half of the shear wall started to develop further diagonally to the right and downward, and finally connected to the compression zone at the lower right corner, which is referred to as the right oblique cracks (Figure 7g,h). With the negative unloading and reloading, the cracks in the upper left to the lower right direction of the wall in the lower half began to narrow and shorten. On the contrary, cracks appeared from the upper right corner to the lower left corner and finally penetrated the compression zone at the lower left corner, referred to as the left oblique cracks (Figure 7i,j), showing obvious “X” shaped cross cracks. When negative unloading and reloading again, the second right oblique crack appeared in the wall’s lower half, and the direction was parallel to the first right oblique crack (Figure 7k). The concrete began to bulge and finally reached the maximum horizontal bearing capacity of the model. At this time, the horizontal loading displacement was 17.014 mm.
- The failure stage: After yielding of the main load-bearing bars of the CFST short columns, and the frame columns on both sides and the lower half of the shear wall, the cracks further increased with the increase in the reciprocal load. The cracks in the lower part of the shear wall were dense, and the concrete was basically crushed in the later stage. The bottom of the frame columns and the lower half of the share wall bulged, and the model was damaged severely. From SEDG, DAMAGEC, and DAMAGET in ABAQUS software, it can be clearly seen that the stiffness degradation of the whole model develops from the bottom to the top, from the surrounding to the middle. In addition, the stiffness degradation phenomenon was severe (Figure 7l). It can be seen from Figure 7m,n that the concrete at the connection between the lower part of the shear wall and the CFST short columns was almost completely damaged under compression, and the bearing capacity was basically lost. The upper part of the shear wall presents apparent “V” shaped tensile failure cracks.
3.2.5. Simulation Analysis of GJ-3
- The crack occurrence stage: From the beginning to the loading time at 1.39 s, the first plastic strain element appeared in the concrete at the bottom of the left frame column. It can be seen from Figure 8a that the maximum plastic strain value is 10−5 orders of magnitude, indicating that the concrete is in normal working condition with cracks at this time, and the concrete cracking is not severe.
- The crack development stage: During the first loading cycle, with the further increase in the load, when the loading time reached 2.28 s, the micro-cracks on the bottom of the left frame column began to develop horizontally to the right. At the same time, the bottom of the left frame column began to develop upward compressive failure cracks (Figure 8b). With the further increase in the displacement, the horizontal cracks at the bottom of the shear wall are basically connected in the left and right directions.
- The beginning of the yield stage: When the loading time reached 15.56 s, with the further development of the above cracks, new cracks continued appearing. Cracks developed diagonally to the right and downward at the left side of the shear wall with a height of about 1000 mm (Figure 8c). With the unloading and then reloading, the cracks developed diagonally to the left and down on the right side of the shear wall (Figure 8d). At this time, the main load-bearing reinforcement of the shear wall began to yield.
- The yield stage: Repeated loading and unloading made the shear wall appear to have obvious “V” cracks. When the loading time reached 45.36 s, the second right oblique crack appeared at the height of 1800 mm at the left end of the shear wall, with the direction basically parallel to the first one (Figure 8e). When the loading time reached 49.34 s, the frame columns on both sides began to show obvious horizontal through cracks at the height of about 1500 mm (Figure 8f). This shows that the frame column began to suffer compression failure at this time. From Figure 8g, it can be seen that the main load-bearing bars of the steel mesh reinforcement basically yielded, and the concrete at the bottom of the whole model began to bulge. Finally, the model reached the maximum horizontal bearing capacity, and the horizontal loading displacement was 100 mm.
- The failure stage: With the increase in load, cracks further increased. The concrete of shear walls and columns was basically destroyed under compression (Figure 8h), and the horizontal bearing capacity of the whole model began to decline. In the later stage, cracks in the middle of the shear wall even spread diagonally to the upper right (Figure 8i), indicating that the concrete at the lower part of the wall has basically been crushed. Moreover, the reinforcement skeleton in the wall also mostly yielded (Figure 8j,k). At this time, the bulge in the lower part of the whole model is very obvious, and the concrete damage is severe. From SEDG, DAMAGEC, and DAMAGET in ABAQUS software, it can be clearly seen that the stiffness degradation of the whole model develops from the bottom to the top, from the surrounding to the middle. The process is similar to that of GJ-2. The stiffness degradation was severe (Figure 8l), showing an obvious “V” shape. It can be seen from Figure 8m,n that the lower part of the whole wall was compressed and completely destroyed, while the upper part was partially compressed and destroyed. The tensile failure ratio of the whole wall reached 80%, and the tensile failure part showed an obvious “V” shape.
3.3. Hysteretic Loops Analysis of Three Components GJ-1,GJ-2 and GJ-3
- There is little difference between the positive and negative loading data sizes of the models.
- From GJ-1 to GJ-3, the yield load and peak load of the three components show a certain increasing trend. In terms of yield load, component GJ-3 is the largest, and component GJ-1 is the smallest, at about 47.3% of GJ-3. In terms of peak load, GJ-1 and GJ-2 are, respectively, 55.1% and 81.7% of GJ-3. It can be seen from the analysis that GJ-1 adds three CFST ductile columns to the pure frame, but it cannot increase its own lateral stiffness. GJ-2 cuts the middle of the wall to a certain height, reducing the lateral stiffness of the wall, and making the columns on both sides become relatively weak at the height of the cut.
- Among the three members, GJ-1 has the smallest yield ratio and GJ-3 has the largest yield ratio. Although GJ-1 has a smaller peak load-carrying capacity, it has a higher plastic deformation capacity and can dissipate more energy during an earthquake. The yield strength ratios of GJ-2 and GJ-3 are basically the same and the value is quite large. They have obvious brittle characteristics when they are damaged. The advantages and disadvantages of GJ-2 and GJ-3 cannot be seen from the yield strength ratio alone.
- The yield strength ratio of GJ-3 is much larger in the negative direction than in the positive direction. After analysis, it is believed that although the wall has some brittle failure before the negative direction yield, it is not serious, and can still have a certain degree of yield load-carrying capacity, but the wall shows obvious brittle failure after yielding, leading to a certain decline in the load-carrying capacity.
3.4. Displacement Ductility Factor of Three Components GJ-1,GJ-2 and GJ-3
- From the perspective of the model itself, the difference between the positive and negative loading data of each indicator is small, but the difference between the same indicator of different models is large.
- The crack displacement of GJ-1 is about 2~3 times that of GJ-2 and GJ-3, indicating that the stiffness of GJ-1 is significantly less than that of GJ-2 and GJ-3 in the early stage of loading.
- In terms of yield displacement, the positive and negative data of GJ-2 and GJ-3 are roughly the same, which are about 73.6% of GJ-1. The stiffness values before yield of GJ-2 and GJ-3 are almost the same and much larger than GJ-1.
- From the peak load-carrying capacity displacement to the ultimate displacement, it can be seen that the nonlinear displacement of GJ-1 is significantly increased compared with GJ-2 and GJ-3: GJ-1 is 116.8% higher than GJ-2, GJ-1 is 194.1% higher than GJ-3, and GJ-2 is 35.9% higher than GJ-3 under positive loading. Under negative loading, GJ-1 is 113.9% higher than GJ-2, GJ-1 is 185.3% higher than GJ-3, and GJ-2 is 33.3% higher than GJ-3.
- In terms of displacement ductility factor, the factor of GJ-1 is obviously larger than that of GJ-2 and GJ-3, and more than 10. It can be seen from the comparison of the three components that the displacement ductility factor of GJ-1 is higher than that of GJ-2 by 56.7% and higher than that of GJ-3 by 113.9%. The displacement ductility factor of GJ-2 is higher than that of GJ-3 by 36.5%.
- From the perspective of , the ratio of the three components is GJ-1:GJ-2:GJ-3 = 2.07:1.24:1, which shows that GJ-1 still has excellent load-carrying capacity after reaching the maximum peak load-carrying capacity. When reaching the maximum load-carrying capacity, the frame shows obvious plasticity, and the load-carrying capacity decreases gently, while GJ-2 and GJ-3 show obvious brittleness, which has a negative impact on earthquake resistance.
3.5. Equivalent Viscous Damping Coefficient of Three Components GJ-1,GJ-2, and GJ-3
3.6. Stiffness Degradation Analysis of Three Components GJ-1, GJ-2 and GJ-3
- Stiffness rapidly dropping stage: From the beginning of the first concrete plastic strain element to all the concrete on a certain line shows obvious plastic strain (corresponding to the development process from micro-cracks to visible cracks in the test).
- Stiffness falling at medium speed stage: From the occurrence of obvious plastic strain at the main stress part of the component to the obvious yield of the entire component.
- Stiffness slowly decreasing stage: From the obvious yield of the component to the maximum nonlinear deformation of the component.
3.7. Energy-Dissipating Capacity Analysis of Three Components GJ-1, GJ-2, and GJ-3
4. Seismic Performance of a Masonry Structure with RC Frames on the First Story with CFST Dampers
4.1. Design Information of Three Masonry Structures JG-1, JG-2, and JG-3
4.2. Result Analysis of Three Structures JG-1, JG-2, and JG-3
4.2.1. Acceleration of Three Structures JG-1, JG-2, and JG-3
4.2.2. Interlayer Displacement of Three Structures JG-1, JG-2, and JG-3
4.2.3. Maximum Layer Displacement of Three Structures JG-1, JG-2, and JG-3
4.2.4. Base Shear Analysis of Three Structures JG-1, JG-2, and JG-3
4.2.5. Energy Dissipation Capacity Analysis of Three Structures JG-1, JG-2, and JG-3
5. Conclusions
- Compared with an energy-dissipated low-rise concrete shear wall with CFST short columns and an ordinary low-rise concrete shear wall, the hysteretic loop of the frame with CFST dampers has better solidity, the pinch phenomenon is smaller, the energy dissipation capacity is stronger, and the seismic performance is excellent.
- When the frame with CFST dampers reaches the peak load-carrying capacity, the load drops most slowly, and the seismic performance is more stable. The deformation and failure modes of multiple single columns in the frame with CFST dampers are basically consistent and have excellent cooperative working performance.
- The masonry structure with RC frames on the first story with CFST dampers has good seismic performance. The amplification effect of the deformation angle allows the CFST dampers to play a significant role in energy dissipation whereas the main structure still undergoes a small deformation. The CFST dampers can effectively share the seismic effect and protect the structural components well.
- The energy dissipation device of CFST dampers yields earlier than the frame column, fully enabling the good hysteretic performance of the energy dissipation device to dissipate seismic energy, to protect the main structure from serious damage. At the same time, the first story does not have excessive displacement and takes the lead in dissipating seismic energy during the earthquake, playing a good role in energy dissipation.
- Compared with the other two forms of structures, the energy dissipation capacity of the masonry structure with RC frames on the first story with CFST dampers is significantly increased by 1.25~1.5 times. The energy dissipation device can dissipate more seismic energy to protect the main structure from serious damage and improve the seismic performance of the building.
- The damping effect of CFST dampers applied in a masonry structure with RC frames on the first story needs to be further verified by a shaking table test to improve the seismic design method.
Author Contributions
Funding
Institutional Review Board Statement
Informed Consent Statement
Data Availability Statement
Conflicts of Interest
References
- Feng, L. Theoretical Study and Finite Element Analysis of Shear Capacity of SRC Low-Rise Shear Wall. Master’s Thesis, Chang’an University, Xi’an, China, 2019. [Google Scholar]
- Deng, M.; Liu, J.; Zhang, Y.; Liu, H.; Jing, W. Investigation on the seismic behavior or steel-plate and high ductile concrate composite low-rise share walls. Eng. Mech. 2021, 38, 40–49. [Google Scholar] [CrossRef]
- Zhou, T.; Zhao, D. Investigation and analysis on the damage of masonry buildings in the urban area of Mianzhu during “5·12” Earthquake. J. Xi’an Univ. Archit. Technol. (Nat. Sci. Ed.) 2008, 40, 613–618. [Google Scholar] [CrossRef]
- Li, Y.; Han, J.; Liu, L.; Zheng, N.; Wang, L.; Liu, J. Investigation and analysis of masonry building damage caused by the5·12Wenchuan earthquakeSichuan Province. J. Xi’an Univ. Archit. Technol. (Nat. Sci. Ed.) 2009, 41, 606–611. [Google Scholar] [CrossRef]
- Yang, Y.; Chen, X.; Huang, W. Infulencial factors on seismic resistant behavior of masonry building with RC frame wall in two bottom stories. J. Vib. Shock 2005, 24, 111–113, 143. [Google Scholar] [CrossRef]
- Zhao, Q.H.; Astaneh-Asl, A. Cyclic behavior of traditional and innovative composite shear walls. J. Struct. Eng. 2004, 130, 271–284. [Google Scholar] [CrossRef]
- Ajrab, J.J.; Pekcan, G.; Mander, J.B. Rocking wall-frame structures with supplemental tendon systems. J. Struct. Eng. 2004, 130, 895–903. [Google Scholar] [CrossRef]
- Maruta, M.; Kanda, T.; Nagai, S.; Yamamoto, Y. New High-rise RC Structure Using Pre-cast ECC Coupling Beam. Concr. J. 2005, 43, 18–26. [Google Scholar] [CrossRef] [PubMed]
- Xia, Z.M.; Naaman, A.E. Behavior and modeling of infill fiber-reinforced concrete damper element for steel-concrete shear wall. Aci Struct. J. 2002, 99, 727–739. [Google Scholar]
- Vaiana, N.; Capuano, R.; Rosati, L. Evaluation of path-dependent work and internal energy change for hysteretic mechanical systems. Mech. Syst. Signal Process. 2023, 186, 109862. [Google Scholar] [CrossRef]
- Soong, T.T.; Reinhorn, A.M. An overview of active and hybrid structural control research in the U.S. Struct. Des. Tall Build. 1993, 2, 193–209. [Google Scholar] [CrossRef]
- Giannuzzi, D.; Ballarini, R.; Huckelbridge, A.; Pollino, M.; Valente, M. Braced Ductile Shear Panel: New Seismic-Resistant Framing System. J. Struct. Eng. 2014, 140, 04013050. [Google Scholar] [CrossRef]
- Tang, X.; Liu, L.; Zhou, Z.; Yang, L. Experimental study on seismic behavior of slitted masonry in-filled reinforced concrete frame structure. J. Build. Struct. 2012, 33, 84–93. [Google Scholar] [CrossRef]
- Dai, H.; Guan, G.; Zhang, Y. Studies on the Behavior of Reinforced Concrete Slit Shear Walls. J. Sout Heast Univ. 1997, 27, 41–46. [Google Scholar]
- Pan, C.; Weng, D. Seismic analysis and design of damping controlled coupled shear wall with vertical dampers in coupling beams. J. Build. Struct. 2012, 33, 39–46, 93. [Google Scholar] [CrossRef]
- Li, A.; Cao, Z.; Ding, D. Analysis of Ultimate Carrying Capacity of Reinforced Concrete Low-Rise Shear Walls with Control Devices. J. Southeast Univ. 1994, 24, 70–74. [Google Scholar]
- Li, H.; Xu, Q.; Wu, B. Energy dissipated low-rise concrete shear wall with tube filled with concrete. J. Harbin Univ. C.E.&Archit. 2000, 33, 18–23. [Google Scholar]
- Yang, W.; Li, Z.; Ma, H. Seismic behavior of frame with RC damper and lock-up braces. J. Build. Struct. 2008, 38, 65–67. [Google Scholar]
- Zhong, S.; Zhang, W.; Tong, Y.; Wu, X.; Liang, J. The Research of Seismic Behaviors for Concrete-Filled Steel Tubular(CFST) Structures. Prog. Steel Build. Struct. 2002, 4, 3–15. [Google Scholar]
- Shen, J.; Zhou, X.; Gao, X. Seismic Engineering; China Architecture and Building Press: Beijing, China, 2004. [Google Scholar]
- Vaiana, N.; Rosati, L. Classification and unified phenomenological modeling of complex uniaxial rate-independent hysteretic responses. Mech. Syst. Signal Process. 2023, 182, 109539. [Google Scholar] [CrossRef]
- Capuano, R.; Vaiana, N.; Pellecchia, D.; Rosati, L. A Solution Algorithm for a Modified Bouc-Wen Model Capable of Simulating Cyclic Softening and Pinching Phenomena. IFAC Pap. Online 2022, 55, 319–324. [Google Scholar] [CrossRef]

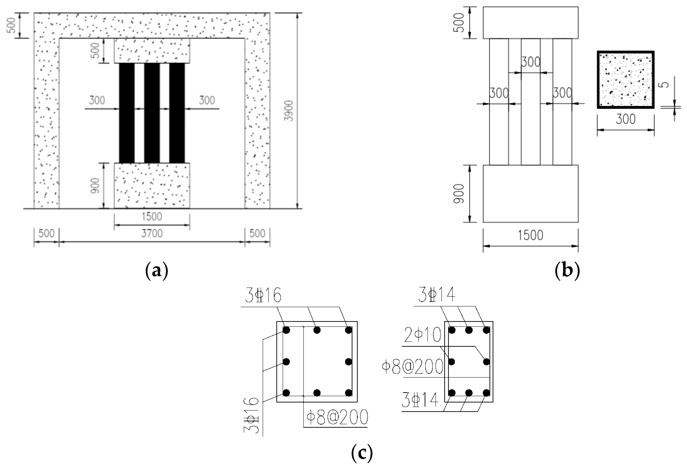

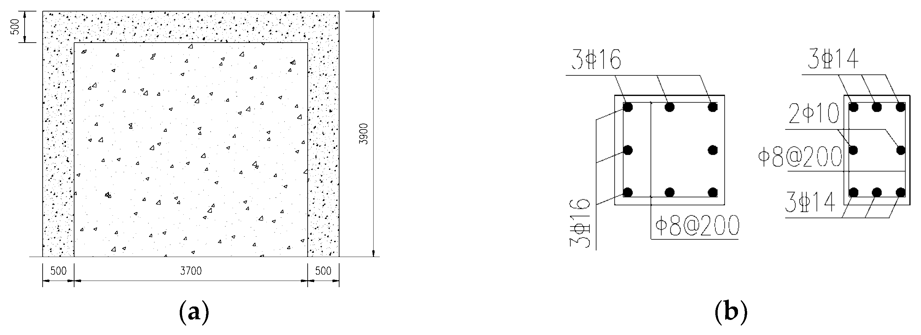

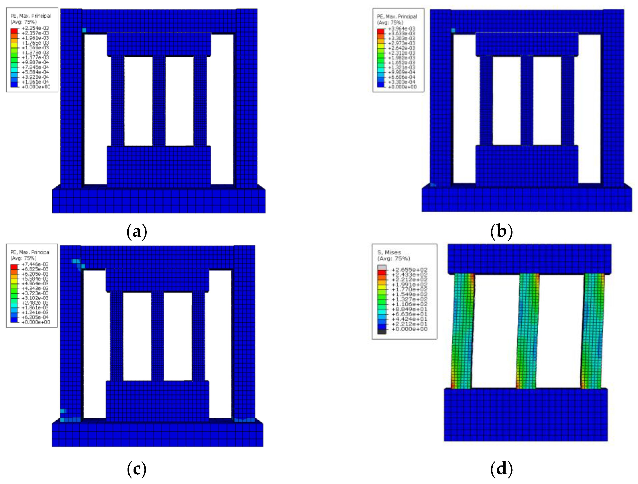
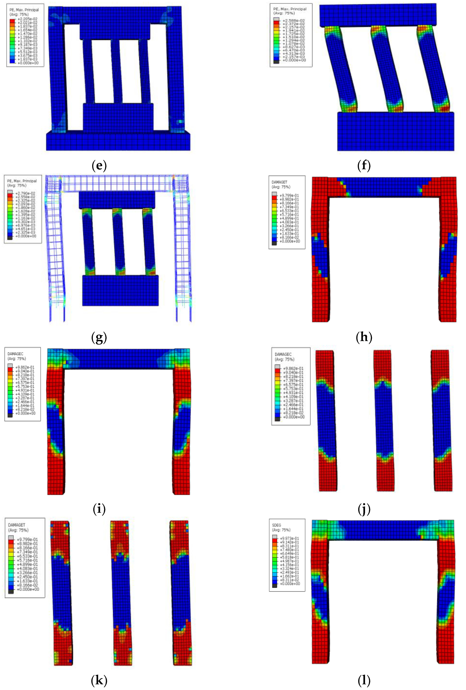
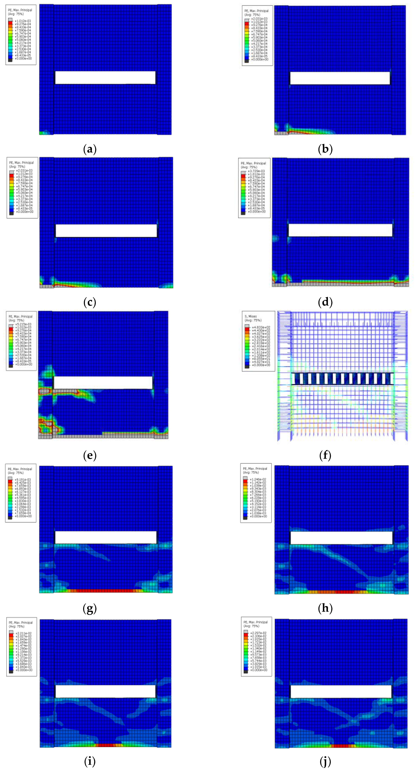
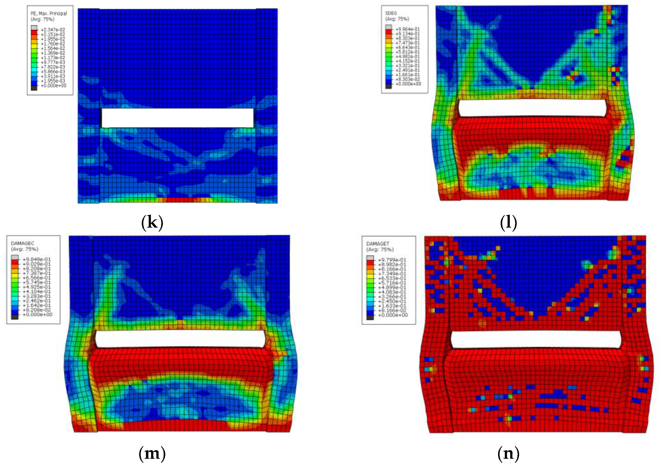
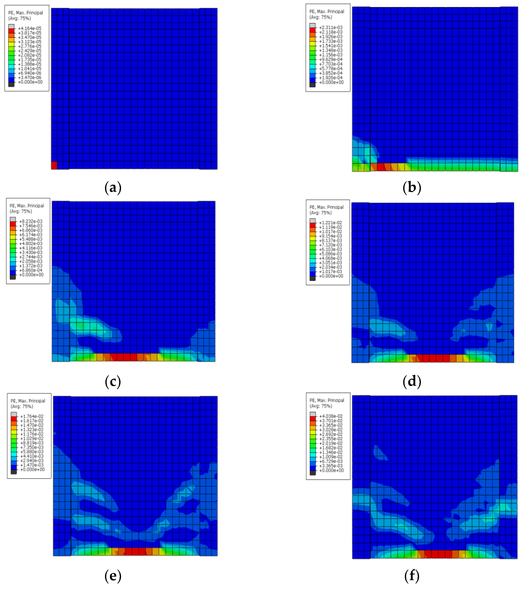
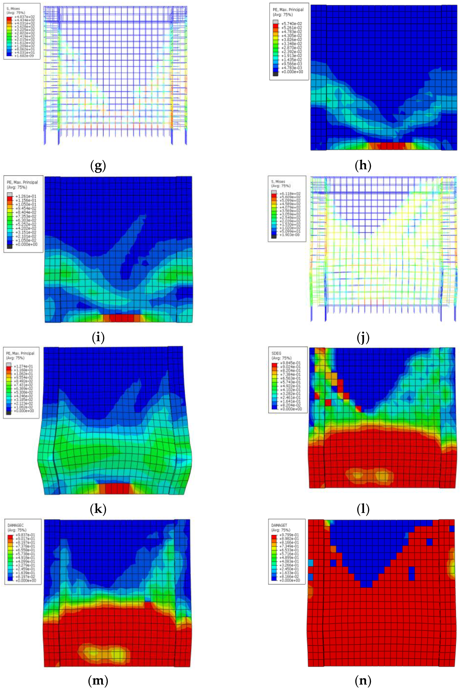
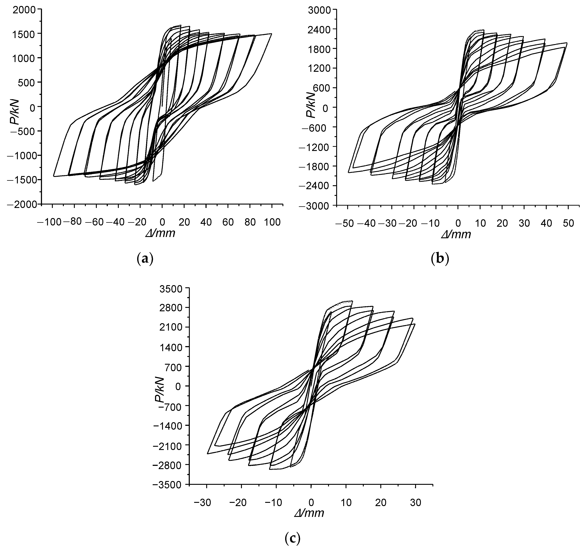
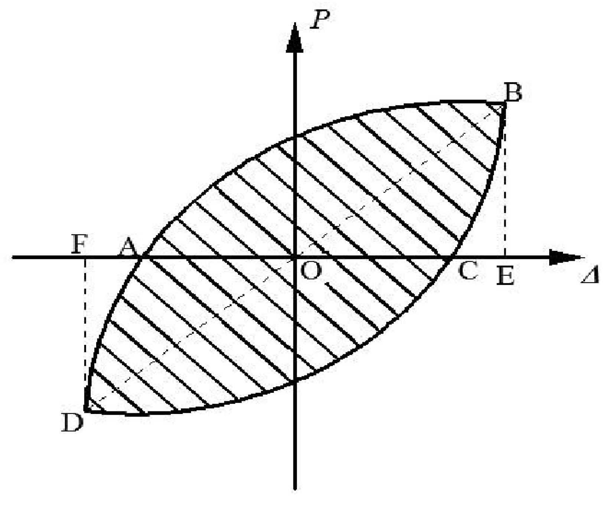
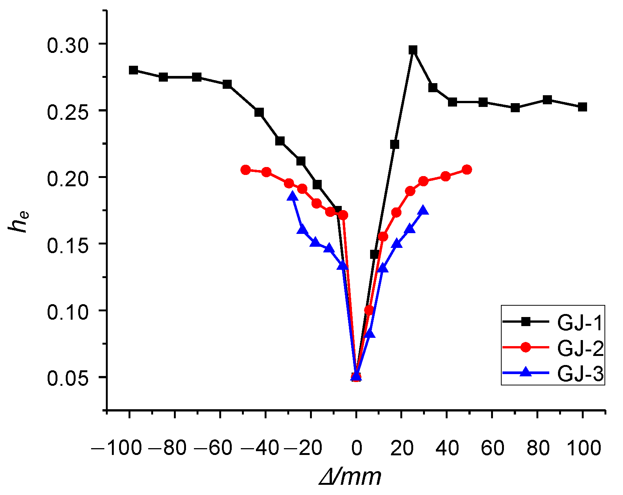
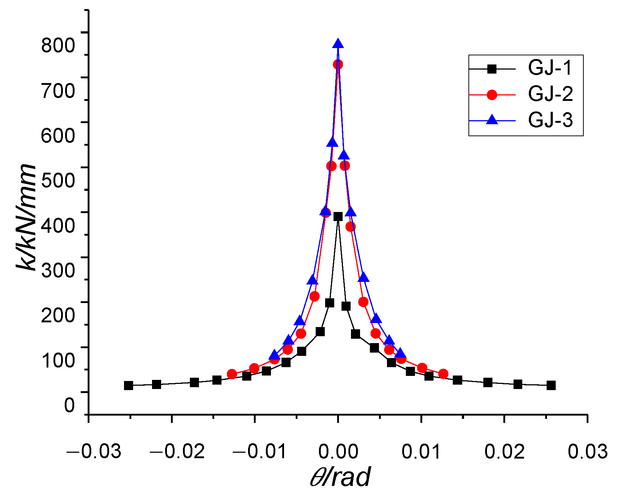

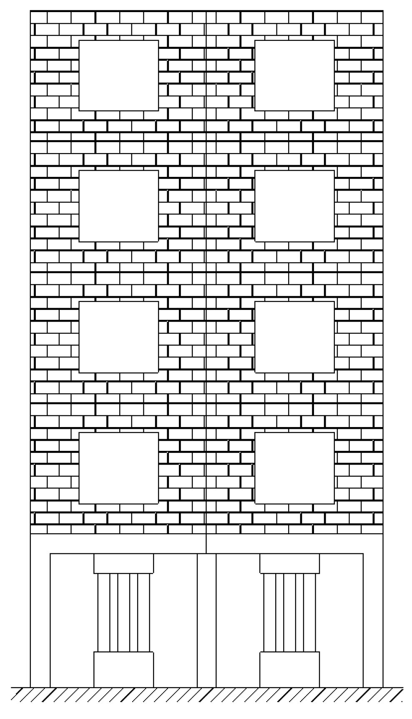
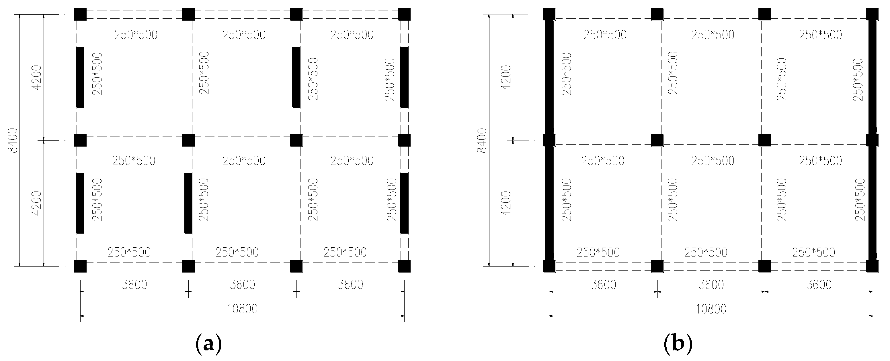
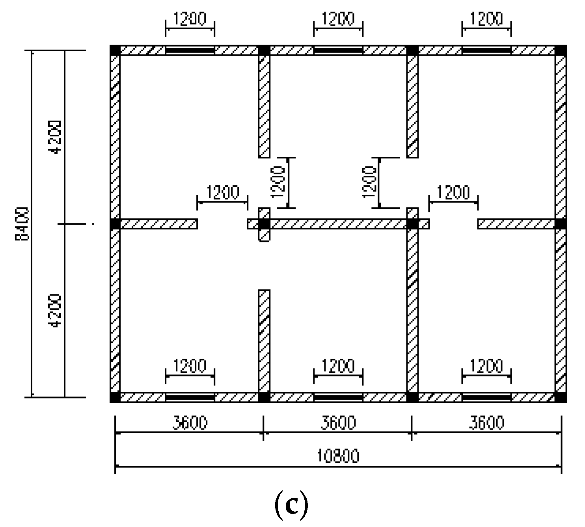
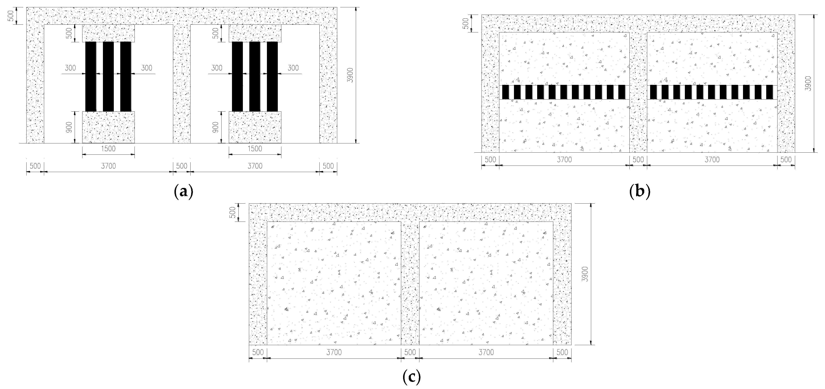

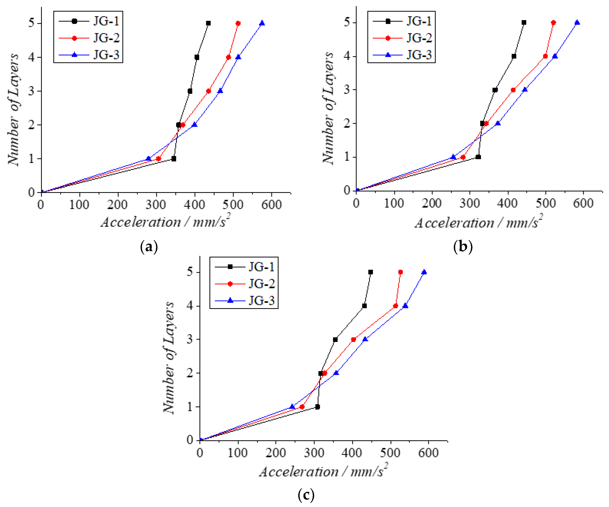
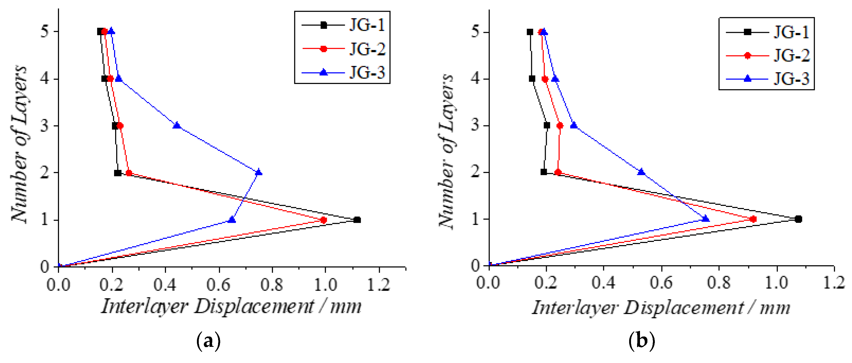
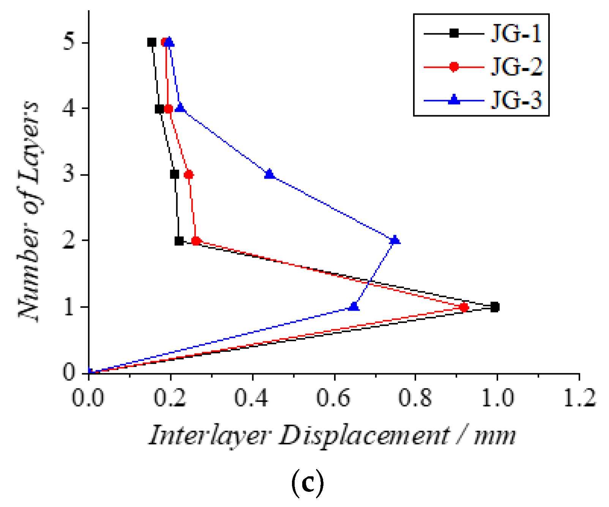

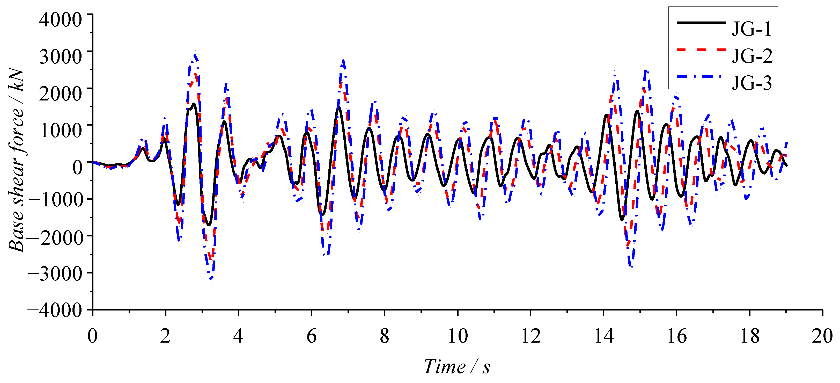
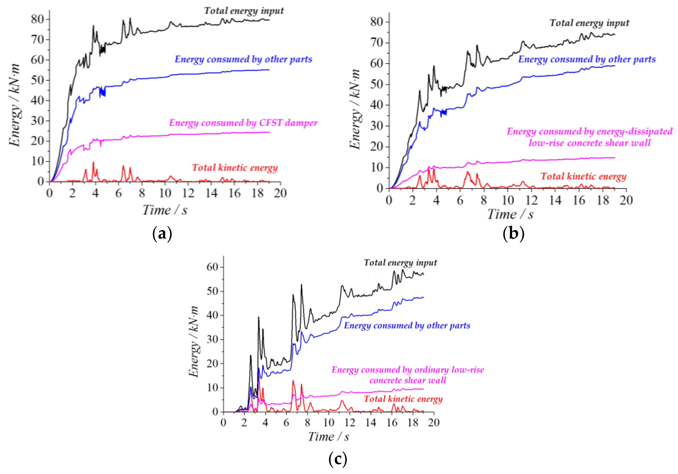
| Number | Positive Loading | Negative Loading | ||||||||
|---|---|---|---|---|---|---|---|---|---|---|
| GJ-1 | 492.4 | 1255.8 | 1669.5 | 1451.9 | 0.752 | 463.5 | 1201.5 | 1605.1 | 1419.3 | 0.748 |
| GJ-2 | 657.5 | 2167.2 | 2474.4 | 1981.4 | 0.876 | 624.8 | 2035.8 | 2343.9 | 1985.2 | 0.868 |
| GJ-3 | 816.8 | 2657.1 | 3030.2 | 2461.3 | 0.877 | 828.3 | 2701.4 | 2962.4 | 2408.4 | 0.912 |
| Number | Positive Loading | Negative Loading | ||||||||
|---|---|---|---|---|---|---|---|---|---|---|
| GJ-1 | 2.933 | 8.147 | 17.014 | 85.659 | 10.514 | 2.510 | 7.925 | 17.383 | 85.088 | 10.736 |
| GJ-2 | 1.448 | 5.888 | 11.844 | 39.509 | 6.710 | 1.259 | 5.770 | 11.019 | 39.773 | 6.893 |
| GJ-3 | 1.051 | 5.924 | 11.976 | 29.122 | 4.915 | 1.354 | 5.985 | 11.988 | 29.829 | 4.984 |
| Mode | JG-1 | JG-2 | JG-3 | |||
|---|---|---|---|---|---|---|
| Frequency/Hz | Period/s | Frequency/Hz | Period/s | Frequency/Hz | Period/s | |
| 1 | 1.748 | 0.572 | 1.905 | 0.525 | 2.357 | 0.424 |
| 2 | 1.816 | 0.551 | 2.167 | 0.451 | 2.648 | 0.377 |
| 3 | 2.257 | 0.443 | 2.671 | 0.374 | 3.548 | 0.282 |
| Peak Acceleration cm/s2 | Structure Code Name | Shear Force at Other Parts Vw/kN | Column Shear Vc/kN | Total Shear V/kN | Vw/V |
|---|---|---|---|---|---|
| 50 | JG-1 | −148.377 | −40.880 | −189.257 | 0.784 |
| JG-2 | −247.899 | −37.370 | −285.269 | 0.869 | |
| JG-3 | −293.540 | −34.805 | −328.345 | 0.894 | |
| 200 | JG-1 | 345.5674 | 192.670 | 538.267 | 0.642 |
| JG-2 | 559.755 | 135.593 | 695.348 | 0.805 | |
| JG-3 | 712.230 | 152.127 | 864.357 | 0.824 | |
| 400 | JG-1 | 1013.246 | 707.0356 | 1720.282 | 0.589 |
| JG-2 | 2014.211 | 685.804 | 2700.015 | 0.746 | |
| JG-3 | 2549.618 | 770.197 | 3319.815 | 0.768 |
Disclaimer/Publisher’s Note: The statements, opinions and data contained in all publications are solely those of the individual author(s) and contributor(s) and not of MDPI and/or the editor(s). MDPI and/or the editor(s) disclaim responsibility for any injury to people or property resulting from any ideas, methods, instructions or products referred to in the content. |
© 2023 by the authors. Licensee MDPI, Basel, Switzerland. This article is an open access article distributed under the terms and conditions of the Creative Commons Attribution (CC BY) license (https://creativecommons.org/licenses/by/4.0/).
Share and Cite
Yang, Y.; Li, F.; Wang, F. Analysis of the Seismic Performance of a Masonry Structure with RC Frames on the First Story with Concrete-Filled Steel Tubular Dampers. Appl. Sci. 2023, 13, 2408. https://doi.org/10.3390/app13042408
Yang Y, Li F, Wang F. Analysis of the Seismic Performance of a Masonry Structure with RC Frames on the First Story with Concrete-Filled Steel Tubular Dampers. Applied Sciences. 2023; 13(4):2408. https://doi.org/10.3390/app13042408
Chicago/Turabian StyleYang, Youfa, Feihu Li, and Feiyu Wang. 2023. "Analysis of the Seismic Performance of a Masonry Structure with RC Frames on the First Story with Concrete-Filled Steel Tubular Dampers" Applied Sciences 13, no. 4: 2408. https://doi.org/10.3390/app13042408
APA StyleYang, Y., Li, F., & Wang, F. (2023). Analysis of the Seismic Performance of a Masonry Structure with RC Frames on the First Story with Concrete-Filled Steel Tubular Dampers. Applied Sciences, 13(4), 2408. https://doi.org/10.3390/app13042408






