Abstract
The dry Mediterranean climate (BShs) within a warm semi-arid climate (BSh) is the zone in Europe with the most annual hours of sunlight, and it has a smaller annual temperature variation than most climates. This allows the greenhouse effect caused by windows to be used to heat dwellings in winter. Balcony frameless retractable glazing systems known as “glass curtain” systems offer the highest proportion of glass and maximum openness in the façade, allowing for maximum sunlight and ventilation. This work studies a glazed terrace with a “glass curtain” in a dwelling on the Spanish Mediterranean coastline. The objective is to quantitatively determine the enhancement of the thermal comfort and energy efficiency of a dwelling using “glass curtain” systems. The modification of several design parameters of the glazed terrace is also analysed. The novelty of this study lies in demonstrating that the use and optimised design of “glass curtain” systems allows us to obtain nearly zero-energy buildings (nZEBs) and thermally comfortable dwellings all year round. The research methods include a comparison of the current thermal performance of the dwelling with and without a “glass curtain” system via on-site measurements. The study also evaluates the influence of modifying design parameters using computer simulations. The results show that “glass curtain” systems increase the indoor temperatures inside the dwelling by about 4 °C in winter and reduce the annual indoor thermal oscillation from more than 16 °C to only 10 °C. Consequently, such systems reduce heating energy needs by almost 60%. Glazed terraces using the proposed design parameters show further improvement regarding thermal comfort and practically eliminate heating and cooling needs.
1. Introduction
Current energy efficiency standards in Europe and Spain [1,2,3,4] promote construction solutions mainly based on greater insulation and airtightness in the thermal envelopes of buildings [5,6]. These standards are focused on decreasing the thermal conductivity of the enclosures as much as possible, which is especially useful in cold or very hot climates. However, the specifications of the BShs [7] climate are very different, with mild temperatures in winter and not too hot in summer, although with high solar radiation all year round, including winter. Due to these characteristics, increased by climate change [8,9], this type of climate requires different architectural and construction solutions from those of other regions in Europe [10,11,12,13].
Earlier research has shown the strong influence of sun exposure on heat gains and, consequently, on the thermal performance and indoor thermal comfort of buildings in the BShs climate [14,15,16,17,18,19,20,21]. These studies show that solar radiation increases the mean radiant temperature (MRT), which influences the operating temperature distribution and indoor thermal comfort [22,23,24]. This influence is especially important in high sunlight regions throughout the year, and the operating temperature is taken to be the mean of the dry-bulb air temperature and the radiant temperature for indoor air velocities under 0.2 m/s [25]. On the other hand, the advantages of natural ventilation in summer in terms of dissipating excess heat have also been demonstrated [26,27,28,29,30]. Therefore, the residential architecture of coastal cities in Spain has usually had large porches or terraces that protected the windows from the sun. Traditional dwellings have also been characterised by natural cross-ventilation [31].
In recent decades, rising house prices in cities and tourist towns has led to the glazing of many balconies to gain usable space in houses [32,33]. This is why the influence of balcony glazing on the energy efficiency and thermal comfort of dwellings in this climate was studied in previous research [34]. This study showed that glazed terraces improve the indoor thermal comfort and energy efficiency of homes if they are kept separately from the other parts of the dwelling in winter [35,36,37] and if they are open in summer. It also showed that terraces with more glazing and more openness also improve the thermal performance of the house. This study led to the conclusion that the glazing of terraces increases the greenhouse effect in the house and helps to heat it for free in winter [38,39,40], although it is also essential to dissipate excess heat with natural ventilation in summer [41,42,43]. However, the current standards and official software [3,4,44] do not include either the possibility of using daytime natural cross-ventilation or glazed terraces with retractable glazing that is kept closed in winter and opened in summer or other passive solutions.
Contrary to these standard limitations, this work argues that the characteristics of the BShs climate make it possible to propose bioclimatic solutions based on more permeable and flexible enclosures, adaptable to the different seasons of the year, and more in keeping with traditional Mediterranean architecture and lifestyle. This work suggests using glazed terraces with retractable glazing to heat dwellings in winter and promotes the use of natural ventilation to cool dwellings in the warmer months [45,46,47,48,49,50,51]. For this purpose, it is proposed to use balcony frameless retractable glazing systems known as “glass curtain” systems. Such a system consists of an enclosure of glass sheets held in place by two small longitudinal metal profiles at the ceiling and floor. These glass sheets can be completely folded over each other, leaving the terrace open. “Glass curtain” systems allow the maximum glass area and the largest possible aperture. Therefore, they can capture the maximum amount of heat energy from solar radiation in winter, and they can be completely opened in summer, dissipating the accumulated excess heat inside the home and avoiding the greenhouse effect.
Based on the results of these previous works, this research analyses the influence on energy efficiency and indoor thermal comfort of using glazed terraces with “glass curtain” systems. To this end, it studies and comparatively analyses the current thermal performance of the dwelling with and without a “glass curtain” system via on-site measurements. After that, the study evaluates the influence of modifying several design parameters of the glazed terrace and the “glass curtain” system using computer simulations to optimise the thermal performance of dwellings. The study includes geometrical and constructive parameters, as the optimum depth of glazed terraces, glass properties, ventilation methods and use of shading devices.
On-site surveys of dwelling users were carried out to study thermal comfort. Questionnaires were supplemented with computer calculations using the Fanger analytical method, which includes a combination of parameters to estimate the thermal comfort of a building [52,53]. However, it does not include other more personal factors, such as age or the individual’s metabolic rate [54,55,56,57,58]. This method calculates the predicted mean vote (PMV) and predicted percentage of dissatisfied users (PPD). Thermal sensation can be classified as: cold (−3), fresh (−2), slightly cool (−1), neutral (0), slightly warm (+1), warm (+2) or very hot (+3). According to the adaptive method defined by the ASRAHE 55 standard, PMV values of −1 to +1 are adequate [59]. Less than 10% of dissatisfied users are also considered adequate.
The novelty of this work lies in quantitatively determining the influence of glazed terraces with “glass curtains” on the energy efficiency and thermal comfort of dwellings, and in validating their use as a bioclimatic design strategy in residential buildings for a BShs climate. It also aims to determine the design parameters of glazed terraces to optimise the energy behaviour of dwellings. The results and conclusions of this study can be applied in the design and renovation of many other residential buildings in this climate. In addition, this climate is tending to be spread to more parts of Europe due to climate change [60,61,62].
2. Materials and Methods
The analysed dwelling is located on the San Juan Beach, Alicante (Spain). This city belongs to the dry Mediterranean climate (BShs) within a warm semi-arid climate (BSh) according to the Köppen–Geiger climatic zones (Figure 1). This climate has a smaller annual temperature oscillation than most climates because the breeze from the Mediterranean Sea regulates the temperature. As a result, winters are mild and summers not too hot, with mean winter temperatures of about 18 °C and average summer temperatures of about 27 °C. However, this climate is characterised by strong solar radiation throughout the year, exceeding 3000 h of daylight annually.
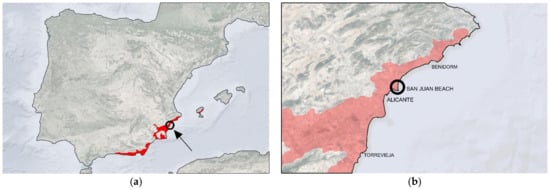
Figure 1.
(a) Location in the BShs climate zone (red) and (b) location map of the analysed building.
The case study is a residential building constructed in 2001. It is a nine-storey building, with a slightly curved plan geometry of 78 m long and 16 m wide. The main façade is oriented to the south. It is placed in a very sunny location, and it is surrounded by residential buildings with many landscaped areas. On the main façade, there are balconies on the dwellings (Figure 2a). The analysed dwelling has approximately 90 m2. It has a living–dining room, a kitchen, two bedrooms, one bathroom and a balcony (Figure 2b). The dwelling originally had an open-air terrace. It was later refurbished by glazing the terrace with a balcony frameless retractable glazing system and retains the windows and enclosures of the original façade that separate the terrace and the rest of the dwelling.
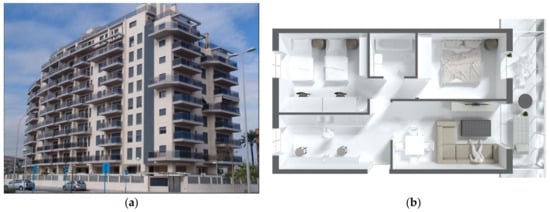
Figure 2.
Building of the dwelling under study: (a) general view of the building and (b) interior distribution of the analysed dwelling.
A very common residential building typology in the last 20 years on the Spanish Mediterranean coast was chosen for the selection of the study dwelling. In addition, all the dwellings in this building are being refurbished by glazing the terraces with balcony frameless retractable glazing systems like the analysed dwelling. It is located on an intermediate floor of the building (3rd floor). The height of the dwelling has little influence on the results because the neighbouring buildings do not cast shadows because they are free-standing buildings, separated from nearby buildings and surrounded by landscaped areas. As a result, this study makes it possible to use and apply the results obtained for the refurbishment of the rest of the dwellings in this building. In addition, the case study of this work is a typical dwelling very common in this geographical area due to its size, interior layout and construction typology. Consequently, the results and conclusions obtained in this study can serve as a reference for many dwellings with similar characteristics in the coastal areas of southern Europe. The calculations should be adapted considering the orientation, size and interior distribution of each dwelling in order to extrapolate the results accurately to other case studies.
This work was divided into three parts. It started with a constructive analysis of the building envelopes under study. The next step was to explore the current indoor thermal comfort and energy needs of the analysed dwelling, comparing the thermal performance of the dwelling with and without a glazed terrace with a balcony frameless retractable glazing system. The analysis carried out incorporated occupant surveys and electricity records. Finally, several modifications of various geometrical and constructive parameters of the glazed terrace with a “glass curtain” were evaluated via computer simulations. In this way, a comparison of the thermal behaviour of the dwelling with and without a “glass curtain” system was performed, and also different parameters for optimising the energy efficiency of the house with this system were analysed.
Part 1. Thermographic photographs were taken to qualitatively differentiate building envelope zones with different thermal insulation and to detect thermal bridges (Figure 3a), and the insulation of the building envelope was quantitatively measured using a thermal transmittance flowmeter (Figure 3b).
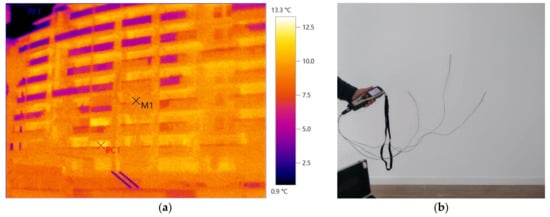
Figure 3.
On-site measurements of the studied building enclosures: (a) thermographic photograph and (b) thermal transmittance measurement.
Part 2. The indoor temperatures were recorded via on-site measurements to analyse the thermal behaviour of the dwelling throughout the day and throughout the year. The dry-bulb air temperatures were measured using a hot-wire sensor (Figure 4a). The mean radiant temperatures and mean operating temperatures were measured using a black globe probe (Figure 4b) and with thermocouples. A humidity/temperature sensor with a wireless handle was used to measure the outdoor air temperature, relative humidity, and indoor air velocity.
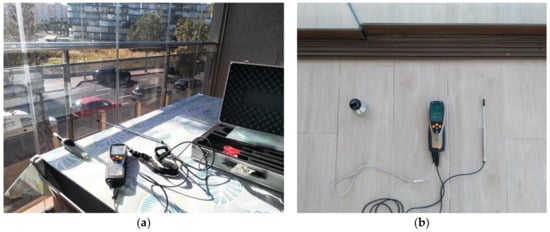
Figure 4.
On-site measurements of the studied building enclosures: (a) hot-wire probe measurements and wireless probe measurements and (b) black globe temperature measurements.
On-site measurements of the indoor temperatures were taken in the most used areas of the dwelling: in the centre of the conservatory, on the living room sofa, on the dining room table, in the kitchen workspace, in the centre of the hallway, in the centre of the bathroom and on each bed. On-site measurements of the outdoor temperature were performed in the street, 10 m away from the building. The outdoor and indoor measurements were taken simultaneously. Several indoor measurements were taken at a maximum time interval of 1 h to ensure the same outdoor weather conditions and the same outdoor temperature.
A typical dwelling in the building was analysed. User surveys on thermal comfort were also carried out to check users’ perceptions. The surveys were completed by the 4 occupants of this dwelling. The current daily electricity consumption of the dwelling was measured. The dwelling has a single-zone electric air-conditioning system.
The surveys were carried out at the same time as the measurements. The dry-bulb air temperatures, mean radiant temperatures and mean operating temperatures were analysed and their distribution in the dwelling space was studied. Humidity and outside temperatures were also measured. The measuring instruments were to be switched on five minutes before taking the measurements to enable the sensors to adapt to the indoor temperature. The HVAC system had to be switched off all day so as not to artificially change the temperatures in the dwelling. This is why the on-site measures were performed on particular days and why automatic data loggers could not be used. The on-site measurements and surveys were carried out simultaneously, between 13:30 h and 14:30 h, fortnightly, for one year to cover all the climatic conditions of the year.
Thermographic photographs were taken with a Testo 868 camera (Testo SE & Co., Ltd., KGaA, Titisee, Germany). The thermal transmittance, dry-bulb temperature, average radiant temperature and humidity were measured using a Testo 435-2 multifunctional instrument (Testo SE & Co., Ltd., KGaA, Titisee, Germany) calibrated to standard settings (Figure 5 and Table 1).
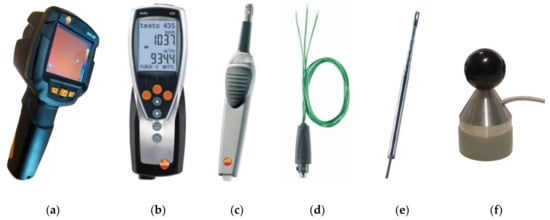
Figure 5.
Measuring devices: (a) thermographic camera; (b) thermal transmittance flowmeter; (c) humidity/temperature probe; (d) surface probe; (e) hot wire probe; and (f) black balloon probe.

Table 1.
Summary of the measuring instruments and their characteristics.
Part 3. Computer simulations were used to evaluate the thermal effect of the modification of various geometrical and constructive parameters of the glazed terrace analysed. Before calculating the new proposals, the computer simulations were adjusted and validated by comparing the virtual results with the on-site measurements. The analytical results of the PMV and PPD were also checked against the surveys, and the computer-calculated annual energy needs were checked against the current consumption.
Once the validity of the informatics calculations had been tested, several design parameters of the glazed terrace were changed to determine the effect of each parameter on the thermal performance of the dwelling. The design parameters considered were as follows:
- -
- Solar Gallery Deep Ratio (SGDR): depth of the glazed terrace.
- -
- Window Wall–Solar Gallery Ratio (WWSGR): proportion of windows in the original façade between the glazed terrace and the rest of the dwelling.
- -
- Window Frame Ratio (Fr): “glass curtain” frame size ratio.
- -
- ggl,SG: solar factor of the “glass curtain” glass.
- -
- ggl;sh;SG: solar radiation control of the “glass curtain” glass.
- -
- Solar Gallery–Indoor Dwelling Ventilation Ratio through the wall (SGIVR): ventilation rate between the glazed terrace and the inside of the dwelling through louvres or glazing openings.
- -
- Thermal Balancing Ventilation Ratio (TBVR): supply ventilation flow rate of the proposed heat-balancing fan system.
The influence of whether the glazed terrace is thermally insulated on the floor, roof and side walls, or whether the terraces of adjacent dwellings are glazed, was also studied.
DesignBuilder software (version v.7.0.1.006, DesignBuilder Software Limited, Stroud, UK) was used for the computer simulations. This software uses the EnergyPlus calculation engine, which is specific for the simulation of the thermal performance of buildings [56]. This software allows us to calculate the evolution of daily temperatures, thermal comfort and energy demands throughout the year. This program also allows us to calculate and visualise the distribution of temperatures and thermal comfort in the different areas of the dwelling by means of computational fluid dynamics (CFD). The thermal envelope construction characteristics obtained from the on-site measurements were considered in the computer calculations. The virtual model also considered the geometrical characteristics of the dwelling, the walls between the interior rooms and their orientation. The floor slabs and partition walls with neighbours were considered thermally adiabatic because the dwelling is surrounded by other dwellings occupied all year round as it is a residential building, not a holiday building. This calculation method, in accordance with current standards, considered the thermal transmittance transmission of solar radiation through semi-transparent surfaces with the correcting coefficients of the solar factor, the air permeability and the absorptivity of the frames [58] (Table 2).

Table 2.
Summary of the thermal properties of the building façades according to the on-site measurements.
The computer simulations considered occupation, HVAC efficiency, usage schedules, setpoint temperatures, ventilation air renewals and thermal gains of lamps (Table 3).

Table 3.
Parameters considered in the computer simulation calculations.
The use of summer solar shading is proposed with the following features (Table 4).

Table 4.
Parameters of the computer calculations.
3. Results
First, this section shows the current indoor temperatures in the dwelling, indoor thermal comfort, and energy needs, comparing the dwelling with a glazed terrace using a balcony frameless retractable glazing system (“glass curtain”) and without it. The on-site measurements and computer simulations are included. For the measurements and calculations, the air-conditioning system was switched off. Second, this section shows the influence of modifying several design parameters of glazed terraces with “glass curtain” systems using computer simulations to optimise the thermal performance of the dwelling.
3.1. Thermal Performance Improvements of the Dwelling with a Balcony Frameless Retractable Glazing System (“Glass Curtain”)
3.1.1. Indoor Temperatures
The on-site measurements show that the mean indoor operating temperatures in the dwelling without a “glass curtain” system in winter are below 21 °C for about 45.8% of the days measured throughout the year (Figure 6). The temperatures are below 19 °C for about 20.8% of the days measured. However, the measurements show that the mean indoor operating temperatures with the “glass curtain” system closed in winter are above 21 °C every measured day. The computer simulations show that the mean indoor operating temperatures without the “glass curtain” system in winter are below 21 °C for about 45.2% of the year (equivalent to 3960 h). The temperatures are below 19 °C for about 27.1% of the year (equivalent to 2374 h). However, the measurements show that the mean indoor operating temperatures with the “glass curtain” system closed in winter are below 21 °C for about 10.8% of the year (equivalent to 946 h). Th temperatures are below 19 °C for about 3.3% of the year (equivalent to 289 h). The results of the on-site measurements were compared with the results of the computer simulations for the validation of the software. They have very similar results. This enables us to validate the simulation tool’s calculations. The computer simulations show larger thermal oscillations because they calculate the temperatures for every hour of the day.
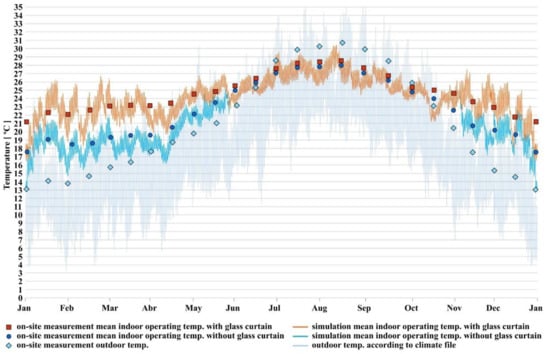
Figure 6.
On-site measurements and computer simulation measures of the mean operating temperatures inside the dwelling: with he “glass curtain” system closed in winter and without it.
In the coldest weeks of winter, the indoor mean operating temperatures are almost 4 °C higher with the “glass curtain” system closed than without it. In summer, the indoor temperatures are the same in both cases because the “glass curtain” remains retracted and opened.
The on-site measurements of the indoor temperatures in winter, depending on the location inside the dwelling, show that the indoor temperatures increase in all the rooms of the dwelling with the “glass curtain” system closed. The mean indoor operating temperatures increase by up to 6 °C in rooms close to the glazed terrace and by about 1 °C in rooms away from the glazed terrace (Figure 7 and Table 5).
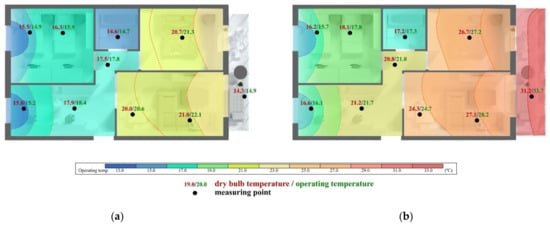
Figure 7.
Distribution of the on-site measurements of the mean indoor temperatures, depending on the location inside the dwelling, at 14:00 h in the extreme winter week (3–7 January): (a) without a “glass curtain” system and (b) with a “glass curtain” system closed.

Table 5.
Summary table of the on-site measurements of the indoor temperatures, depending on the location inside the dwelling, at 14:00 h in the extreme winter week (3–7 January) with the “glass curtain” system closed and without it.
3.1.2. Thermal Comfort
The survey results show that the mean indoor thermal sensation is far better with the “glass curtain” system than without it in winter, spring, and autumn. Without the “glass curtain” system, the mean thermal sensation is perceived as slightly cool (−1), fresh (−2), and nearly cold (−3) from mid-November to mid-April. However, with the “glass curtain” system closed, the surveys show values between neutral (+0) and slightly cool (−1) only from mid-December to mid-March (Figure 8a). In line with these data, the indoor temperatures are dissatisfactory, with PPD values above 20% from the beginning of November to the end of April without the “glass curtain” system, and the maximum PPD value exceeds 80%. However, the indoor temperatures are dissatisfactory, with PPD values above 20% only from mid-December to mid-February with the “glass curtain” system closed, and the maximum PPD value is 40%. (Figure 8b). The surveys and computer simulations have very similar results, although the computer simulations show larger oscillations because they calculate the thermal sensation for every hour of the day. In summer, the mean indoor thermal sensations are the same in both cases because the “glass curtain” remains retracted and opened.
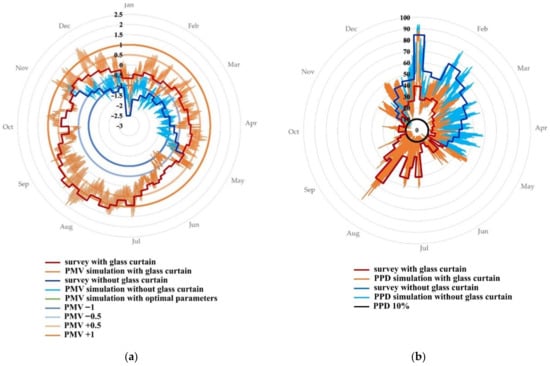
Figure 8.
Results of the thermal comfort surveys and computer simulations of thermal sensation with a “glass curtain” system closed and without it: (a) occupants’ thermal sensation and (b) percentage of dissatisfied users.
The surveys also show that the thermal sensation of the occupants is warmer in all the rooms of the dwelling with the “glass curtain” system closed. The thermal sensation is perceived as neutral (+0) to cold (−3), depending on the orientations of the rooms of the dwelling without the glazed terrace. However, the thermal sensation is perceived as warm (+2) or slightly warm (+1) in the rooms close to the glazed terrace and slightly cool (−1) or fresh (−2) in the rooms away from the glazed terrace. Consequently, the thermal sensation is dissatisfactory in most rooms of the dwelling without the glazed terrace (Figure 9a), and it is satisfactory in most rooms of the dwelling with the glazed terrace (Figure 9b).
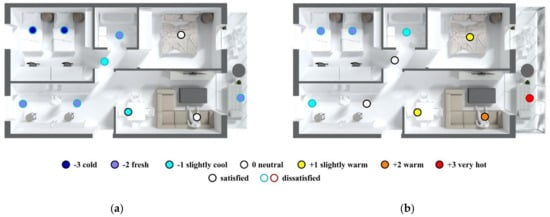
Figure 9.
Comfort survey results in the coldest week of the year (3–7 January): (a) without a “glass curtain” system and (b) with a “glass curtain” system closed.
3.1.3. Energy Efficiency
The records of energy consumption on winter days show very important differences in the heating energy needs with the “glass curtain” system closed and without it. In winter, the daily heating energy needs are reduced by around 56.2% with the “glass curtain” system closed (Figure 10). In summer, the cooling energy needs are the same in both cases because the glass curtain remains retracted and open.
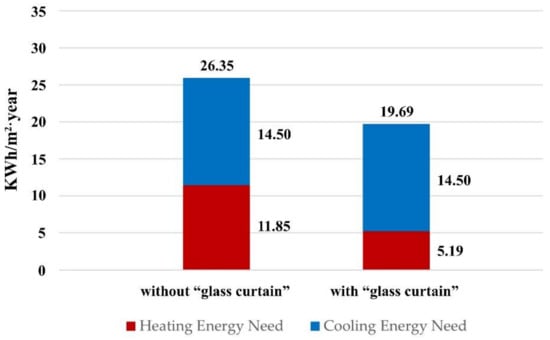
Figure 10.
Annual cooling and heating energy needs with the “glass curtain” system closed and without it.
These results reflect a significant reduction in the heating system operating hours with the closed glass curtain system because the indoor temperatures fall below the setpoint temperature for many fewer hours during the year.
3.2. Influence of the Modification of Design Parameters of the “Glass Curtain” System
Computer software was used to calculate the influence of modification of several design parameters of the “glass curtain” system to optimise the thermal performance of the dwelling. To this end, the computer simulation results were checked with the on-site measurements of the indoor temperatures. After verifying the validity of the computer simulations, the proposed modifications are separately analysed. The improvements in the thermal performance of the dwelling are much greater if the glazed terrace is thermally insulated on the floor, roof and side walls, or if the adjacent terraces are also glazed. The modified parameters and results obtained are as follows.
3.2.1. Modified Parameters
Solar Gallery Deep Ratio (SGDR)
As the graph shows, the mean operating temperatures inside the glazed terrace increase by up to 2 °C if the terrace is deeper and thermally insulated from adjacent terraces. However, the temperatures decrease by more than 3 °C if the terrace is deeper but not thermally insulated from adjacent terraces (Figure 11).
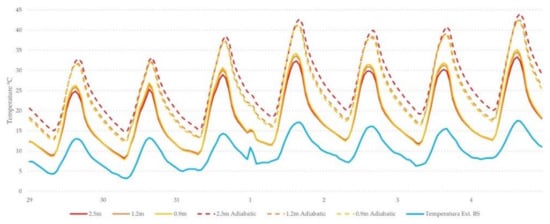
Figure 11.
Mean operating temperatures inside the glazed terrace in a typical winter week, depending on the depth of the glazed terrace and if it is thermally insulated from the adjacent terraces (adiabatic terrace).
ggl,SG
The mean operating temperatures inside the glazed terrace increase by up to 2 °C if the solar factor of the glass in the “glass curtain” is higher and if the terrace is thermally insulated from adjacent terraces (Figure 12).
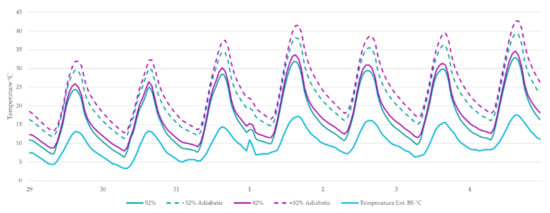
Figure 12.
Mean operating temperatures inside the glazed terrace in a typical winter week, depending on the solar factor of the “glass curtain” glass and if the terrace is thermally insulated from the adjacent terraces (adiabatic terrace).
Window Wall–Solar Gallery Ratio (WWSGR)
The mean operating temperatures inside the dwelling increase by up to 10 °C if the proportion of windows in the original façade separating the glazed terrace from the rest of the dwelling is higher (Figure 13).
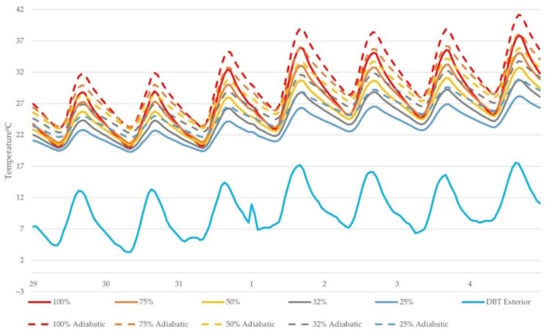
Figure 13.
Mean operating temperatures inside the dwelling, depending on the window wall ratio of the original façade and if the terrace is thermally insulated from the adjacent terraces (adiabatic terrace).
ggl;sh;SG
The cooling energy needs decrease by 36% if mobile shadow devices are used in summer (Figure 14).
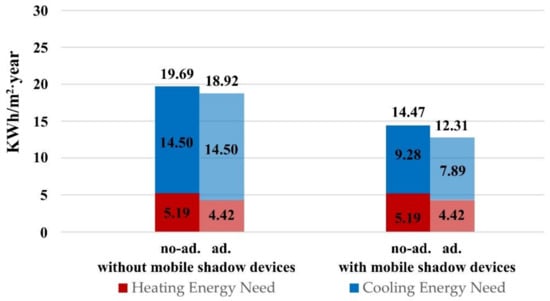
Figure 14.
Cooling and heating energy needs with mobile shadow devices and without it, and if the terrace is thermally insulated from the adjacent terraces (ad.: adiabatic terrace).
Solar Gallery–Indoor Dwelling Ventilation Ratio through the Wall (SGIVR)
The heating energy needs decrease by 27% if there is a constant ventilation system between the glazed terrace and the interior of the dwelling and if the terrace is thermally insulated from adjacent terraces (Figure 15). However, the heating energy needs increase by 9% if the glazed terrace is not thermally insulated. On the other hand, the heating energy needs decrease by 57% if a scheduled ventilation system is installed between the glazed terrace and the interior of the dwelling and if the terrace is thermally insulated from adjacent terraces. However, the heating energy needs decrease by only 24% if the glazed terrace is not thermally insulated. The programmed ventilation system works according to the temperatures of the house and the terrace. When the temperature of the glazed terrace is higher than inside, a ventilation flow between the terrace and the rest of the dwelling should be provided. If the temperature of the terrace is lower than inside, ventilation should be kept to a minimum.
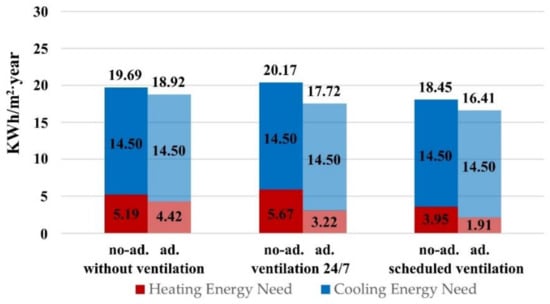
Figure 15.
Cooling and heating energy needs without ventilation between the glazed terrace and the inside of the dwelling, with ventilation 24 h/7 days, and with scheduled ventilation, and if the terrace is thermally insulated from the adjacent terraces (ad.: adiabatic terrace).
Thermal Balancing Ventilation Ratio (TBVR)
The temperature differences between rooms close to the glazed terrace and rooms far away are reduced from more than 10 °C (Figure 16a) to only 4 °C in winter if a ventilation system is used between the different living areas (Figure 16b). Using a ventilation system (such as ceiling fans or heat recovery ventilators) allows a continuous flow of ventilation that balances the temperatures throughout the house.
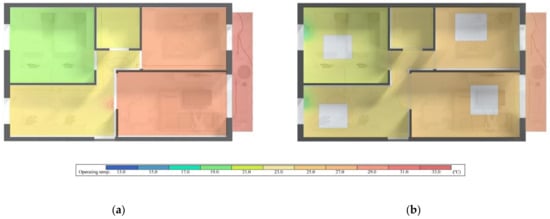
Figure 16.
Distribution of the mean operating temperatures, depending on the location inside the dwelling, at 14:00 h in the coldest week of the year (3–7 January): (a) with a “glass curtain” system and without ventilation system for thermal balance; and (b) with a “glass curtain” system and with ventilation system for thermal balance.
The operating temperatures inside the house are reduced by 2 °C to 4 °C in the extreme summer week by the ventilation system between the different living areas (Figure 17).
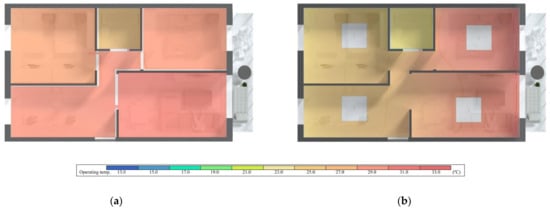
Figure 17.
Distribution of the mean operating temperatures, depending on the location inside the dwelling, at 14:00 h in the extreme summer week (7–14 August): (a) without ventilation system and (b) with ventilation system.
The results show that cross-ventilation improves thermal comfort with low air velocities.
Proposed Optimal Design Parameters of the “Glass Curtain” System
Considering the results obtained in the individual studies of each parameter, a global solution was calculated with the best combination of all the analysed parameters. The proposed solution considered that the glazed terrace is thermally insulated on the floor, roof, and side walls, or that the adjacent terraces are also glazed. The parameter values of the proposed global solution are as follows (Table 6).

Table 6.
Summary table of the final solution parameters.
3.2.2. Indoor Temperatures
The computer simulations show that the mean indoor operating temperatures with the optimal proposed parameters are below 21 °C for only 2.2% of the year (equivalent to 192 h) and the temperatures are above 20 °C all year round (Figure 18). Moreover, the mean indoor operating temperatures are above 27 °C for about 3.9% of the year (equivalent to 342 h) and the temperatures are below 28 °C all year round. Consequently, the mean indoor operating temperatures are between 21 °C and 27 °C for about 94% of the year (equivalent to 8235 h) and the temperatures are between 20 °C and 28 °C all year round.
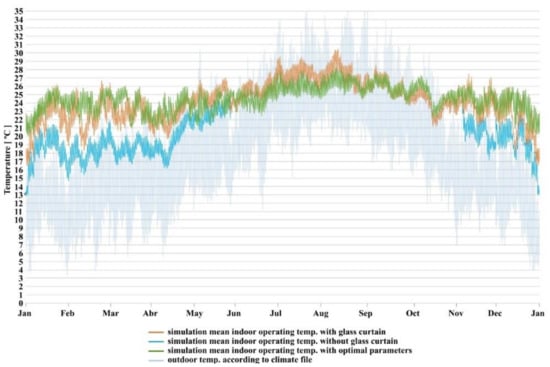
Figure 18.
Computer simulation measures of the mean operating temperatures inside the dwelling: without the “glass curtain” system, with the “glass curtain” system closed in winter and with the optimal proposed parameters.
In the coldest weeks of winter, the indoor mean operating temperatures are 5–7 °C higher with the “glass curtain” system with the optimal proposed parameters than without the “glass curtain” system. Moreover, in summer, they are 2–3 °C lower with the proposed solution and the maximum indoor temperatures drop from almost 30 °C to 27–28 °C. As a result, the annual thermal oscillation is reduced from more than 15 °C without the “glass curtain” to almost only 6 °C with the proposed solution.
3.2.3. Thermal Comfort
The computer simulations of thermal comfort show that the mean indoor thermal sensation is much better with the proposed optimal design parameters all year round. The mean thermal sensation is perceived between slightly cool (−1) and slightly warm (+1) all year round with the proposed solution. The results show PMV values between +0.5 and −0.5 for about 9.2% of the year (equivalent to 806 h) and between +1 and −1 almost all year round (Figure 19a). In addition, the PPD values are lower than 10% most of the year (Figure 19b). In summer, the mean indoor thermal sensation is the same in all three cases because the glass curtain is always retracted.
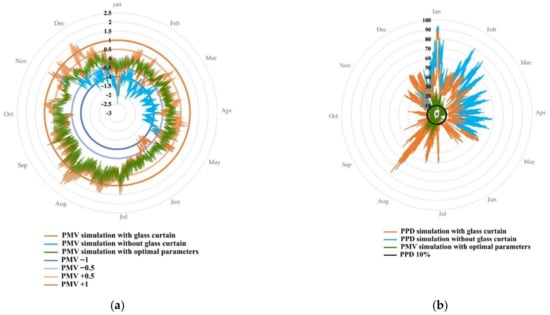
Figure 19.
Results of the computer simulations of thermal comfort without the “glass curtain” system, with “glass curtain” and with the optimal proposed parameters: (a) predicted mean vote (PMV); and (b) predicted percentage of dissatisfied users (PPD).
3.2.4. Energy Efficiency
The results of the computer simulations show that the dwelling’s energy consumption significantly decreases all year round with the optimal proposed parameters. In winter, the heating energy needs are practically eliminated, reducing them to only 0.49 KWh/m2·year. This is a 95.9% reduction compared to the dwelling without the glass curtain. In summer, the cooling energy needs are reduced to only 5.56 KWh/m2·year. This is a reduction of more than 61.7%. As a result, the annual energy needs are reduced to only 6.05 KWh/m2·year (Figure 20).
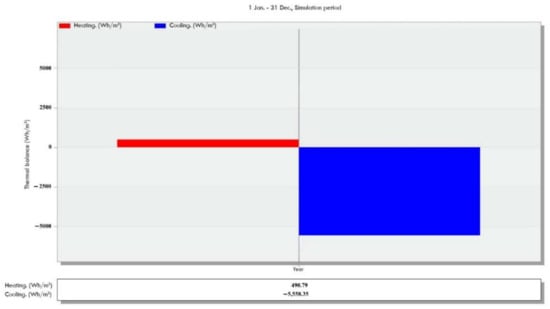
Figure 20.
Annual cooling and heating energy needs with the optimal proposed parameters.
The results reflect a very significant reduction in the air-conditioning system during the year with the proposed design parameters because the indoor temperatures practically do not fall below the setpoint temperatures during the winter and exceed the setpoint temperatures for few hours during the summer.
4. Discussion
4.1. Thermal Performance Improvements of the Dwelling with the Balcony Frameless Retractable Glazing System
The analysis of the indoor temperature and energy needs shows that by glazing the terrace with a “glass curtain” separately from the rest of the dwelling, it greatly improves the indoor thermal comfort and energy efficiency of the dwelling. With this solution, the mean daily indoor temperatures of the dwelling in winter are increased by about 4 °C compared to the dwelling without the “glass curtain” system. This solution makes it possible to maintain comfortable indoor temperatures without the use of heating systems almost all winter long. The on-site measurements remain above 21 °C and the computer simulations show almost all hourly temperatures to be above 19 °C all winter long, nearly eliminating discomfort hours. As a result, this solution reduces the annual thermal oscillation from more than 16 °C to almost only 10 °C, flattening the mean indoor temperature graph approximately between 19 °C and 29 °C throughout the year without the use of air-conditioning systems. This system causes an increase in the indoor temperatures in every room inside the dwelling in winter, although the improvement is much greater in rooms close to the glazed terrace. Consequently, the thermal comfort sensation inside the dwelling is satisfactory for most occupants nearly all winter long.
This is because the separate glazed terrace space in winter, being located between two glazing units, acts as a “thermal buffer” that dampens the temperature difference between the dwelling and the outside. There are two reasons for this. First, the double glazing (the original façade glazing and the “glass curtain”) increases the insulation and reduces the thermal transmittance of the enclosure in the dwelling. Second, the glazed terrace with the “glass curtain” does not have the solar protection of the roof overhang, increasing the thermal gains from direct solar radiation in winter. Consequently, the glazed terrace captures and accumulates the heat from solar radiation and transmits it to the interior of the dwelling. At the same time, the double-glazed terrace space reduces and slows down heat loss from the inside of the dwelling to the outside. As a result, this solution increases the greenhouse effect in the dwelling in winter, increasing and accumulating the heat gains for free. In addition, reducing the frame size of the glazing improves the thermal performance of the dwelling in winter because it increases the area of solar radiation capture. This increases the thermal gains of the solar gallery throughout the day.
As a result, the indoor temperature is mostly satisfactory for occupants all winter round. Consequently, the “glass curtain” system makes it possible to reduce the heating energy needs by almost 60% compared to the dwelling without the “glass curtain” system in winter. This represents more than a 25% reduction in the total annual energy needs. This is due to the reduction in discomfort hours, and therefore, the reduction in the hours when air-conditioning equipment needs to be activated. However, the reduction in the annual energy needs would be much greater if the summer thermal sensation could be improved by using mobile solar control devices and by maximising natural ventilation. This would be possible because, unlike other types of glazing, the “glass curtain” can be completely retracted. This solution allows the terrace to be completely open and to receive the maximum and possibly natural cross-ventilation, dissipating the heat inside the house. In addition, when the glazing system is fully retracted, the solar shading of the external terrace roof overhang is restored and protects the façade of the dwelling from direct solar radiation in summer. For this reason, the “glass curtain” system allows a greater thermal performance improvement of the dwelling than other systems because they capture the maximum solar radiation in winter as they do not have frames and allow complete opening for ventilation in summer.
The on-site measurements and computer simulations have very similar results, although the computer simulations show larger thermal oscillations because they calculate the temperatures for every hour of the day. This allows the validation of the calculations performed with the simulation tool and allows us to propose solutions for improvement.
4.2. Influence of the Modification of Design Parameters of the “Glass Curtain” System to Optimise Thermal Performance
The analysis of the results shows that the design parameters studied have a different influence on optimising the indoor thermal performance of the dwelling.
In all cases, the glazed terrace improves the thermal performance of the dwelling in a better way if the glazed terrace is thermally insulated at the floor, roof, and side walls. The benefit is similar if the adjacent terraces are also glazed, even if they are not thermally insulated. Consequently, this work shows that the improvement of the energy efficiency and comfort of the building is much better and cheaper if all the terraces are glazed. This aspect should be considered in the design of new residential buildings and also in the retrofitting of existing buildings.
The results for each parameter analysed are discussed below.
The computer simulations show that the temperatures inside the glazed terrace increase if the terrace is deeper and it is thermally insulated from adjacent terraces, although they decrease if the terrace is not thermally insulated from adjacent terraces. Consequently, a deeper glazed terrace improves the thermal performance inside the dwelling in winter only if the terrace is thermally insulated. Increasing the depth of the glazed terrace (SGDR) benefits the thermal performance of the dwelling in winter because it increases the volume of air in the terrace space heated by the direct radiation of the sun. The heat from the air is accumulated in the double-glazed space, especially if the terrace is well insulated. This warm air acts as a thermal buffer between the inside of the dwelling and the outside, reducing the temperature difference between the interior spaces of the dwelling and the terrace, and consequently, reducing the heat loss from the interior. When the terrace is warmer than the dwelling, the accumulated heat is transferred to the inside of the dwelling. If more warm air can fit in the glazed terrace, more heat is transferred to the interior of the house. In addition, increasing the depth of the glazed terrace also benefits the thermal performance of the dwelling in summer because it increases the solar protection of the original façade glazing and reduces the heat gains. However, if the terrace is deeper and not thermally insulated, it has more thermal envelope area and there are more energy losses in winter.
The thermal performance of the house improves in winter if the solar factor of the “glass curtain” glass (ggl;SG) is higher and if the terrace is thermally insulated from the adjacent terraces. This is explained because glass allows more solar radiation to enter, heating the air in the terrace. Consequently, the temperature inside the dwelling also increases and the thermal comfort improves. On the contrary, increasing the solar control by reducing the solar factor of the glass curtain impairs the thermal performance of the dwelling in winter. This is because it reduces the heat gains due to solar radiation and, therefore, reduces the greenhouse effect inside the house.
Increasing the proportion of windows in the original façade separating the glazed terrace from the rest of the house (WWSGR) improves the thermal performance of the dwelling in winter. This is explained by increasing the heat transfer from the glazed terrace to the interior of the dwelling.
The thermal performance of the dwelling is improved if mobile solar control systems are used in summer (ggl;sh;SG). Solar shading (such as awnings or blinds) reduces the solar radiation entering the house. Consequently, the heat gains and cooling demand are reduced. It is recommended to use these devices only when the outside temperature and solar radiation are high. Glass curtains should be retracted in summer to avoid heat gain and accumulation in the dwelling. Mobile shading devices that allow the solar transmission coefficient need to be modified depending on the weather conditions and the time of year, so louvres or flexible synthetic fabrics are more suitable.
A constant ventilation system between the glazed terrace and the inside of the dwelling improves the thermal performance of the dwelling in winter only if the terrace is thermally insulated from adjacent terraces. This is because, throughout the day, the ventilation redistributes warm air from the glazed terrace to the rest of the house but, at night, it increases the energy losses through the thermal envelope of the terrace. The optimal solution is a scheduled ventilation system that adapts the ventilation ratio (SGIVR) according to the temperatures of the dwelling and the glazed terrace. When the air temperature of the glazed terrace is higher than the temperature inside the dwelling, ventilation should be provided between the glazed terrace and the inside of the dwelling to transfer the heat and to warm the dwelling. When the temperature of the terrace is lower than the temperature of the dwelling, ventilation should be reduced to a minimum to allow the glazed terrace to act as a thermal buffer between the dwelling and the outside. If the internal temperature of the dwelling is higher than the comfort temperature (27 °C), the “glass curtain” and the windows of the house should be opened to ventilate the house to the outside with natural cross-ventilation. A good solution would be to have ventilation grilles between the terrace and the dwelling, complemented by a heat recovery unit connecting the outside and inside of the dwelling for automated air renewal.
Finally, the use of mechanical ventilation inside the dwelling greatly benefits the thermal performance of the dwelling because it better balances the temperatures between rooms. The use of several ceiling fans distributed throughout the dwelling, or a network of ducts connected to a heat recovery unit, is envisaged. This solution achieves greater homogeneity and stability of the indoor temperatures. This improves the thermal comfort sensation in all areas of the house, both in winter and summer, and avoids the need to use air-conditioning systems in some areas.
Finally, the global solution proposed brings together the best combination of all the parameters analysed. The solution considers that the glazed terrace is thermally insulated on the floor, roof and side walls, or that the adjacent terraces are also glazed. The glazed terrace is more than 2 m deep. The solar factor of the “glass curtain” glass (ggl;SG) and the proportion of windows in the original façade separating the glazed terrace from the rest of the house are high. Mobile shadow devices are used in summer, a scheduled ventilation system between the glazed terrace and the inside of the dwelling is installed and ceiling fans distributed in the interior of the dwelling are also used.
The interplay of different design parameters allows for much more favourable results than the individual modification of each of the parameters considered. The best thermal performance of the dwelling is achieved with a deep, thermally insulated glazed terrace with a lot of solar radiation and a large window area. The glazed terrace should be closed in winter and fully open in summer with solar shading. And the interior of the house should have a ventilation system that enhances the distribution of warm air in winter and cross-ventilation in summer.
The proposed solution greatly improves the thermal comfort and energy efficiency of the dwelling. The use of glass curtains with the proposed design parameters allows for comfortable indoor temperatures throughout the year without the use of air-conditioning systems. The annual thermal oscillation is reduced from more than 15 °C without a “glass curtain” to almost only 6 °C with the proposed solution. The minimum temperatures rarely fall below 21 °C and the maximum temperatures rarely exceed 27 °C. Consequently, the mean thermal sensation is perceived as comfortable, between slightly cool (−1) and slightly warm (+1) all year round. As a result, the proposed solution allows for a zero-energy house through passive solutions that avoid the use of heating or cooling equipment.
The thermal comfort has been calculated without considering age, gender, or mood. These aspects will be the subject of future studies because of their importance in the field of thermal comfort, as it is has been demonstrated in previous research. Furthermore, for a more precise definition of the design parameters analysed and possible adaptations to the standards, this study should be further developed by considering different types and sizes of dwellings, different orientations, different locations (buildings in city centres, isolated buildings…), and different climatic zones.
The results of this work have served as the basis for further research currently in progress. A prototype house is being developed to check the influence of modifying design parameters of a “glass curtain” system via in situ measurements. Mobile shadow devices with seasonally adaptable solar transmittance coefficients are also being analysed. Finally, the benefits of combining heat recovery units with fans to balance the temperatures between rooms are being studied.
5. Conclusions
- (1)
- This work demonstrates that the use of balcony frameless retractable glazing systems (“glass curtains”) greatly improves the thermal comfort and the energy efficiency of dwellings in the BShs climate. This system captures the maximum solar radiation in winter because it has a higher proportion of glass than other glazing systems as it does not have frames and it allows full opening for ventilation in summer. Consequently, it generates more of a greenhouse effect to heat the house in winter for free, taking advantage of the effects of solar radiation, and the maximum dissipation of heat excess in summer with natural ventilation. As a result, this system increases the indoor temperatures inside the dwelling by about 4 °C in winter and avoids air overheating in summer. It reduces the annual indoor thermal oscillation inside the dwelling from more than 16 °C to almost only 10 °C and generally maintains the indoor temperatures between 19 °C and 29 °C throughout the year without the use of air-conditioning systems. Consequently, it reduces the heating energy needs by almost 60% and the total annual energy needs by more than 25% compared to the dwelling without a “glass curtain” system.
- (2)
- The indoor thermal performance improvement of the dwelling is greater if the glazed terrace remains insulated and separated from the rest of the dwelling in winter and if it is adequately ventilated in summer. In addition, the glazed terrace has a much greater impact on the thermal performance of the dwelling if the glazed terrace is thermally insulated at the floor, roof, and side walls, or if the adjacent terraces are also glazed.
- (3)
- The thermal performance of the dwelling improves with a deeper glazed terrace, with a “glass curtain” glazing with higher solar factor, a higher proportion of windows in the original façade separating the glazed terrace from the rest of the house, mobile solar control systems in summer, a scheduled ventilation system between the glazed terrace and the inside of the dwelling, and mechanical ventilation that balances the temperatures between rooms. This work demonstrates that glazed terraces with glass curtains using the proposed design parameters allow us to achieve a zero-consumption and thermally comfortable dwelling all year round without the use of air-conditioning systems in this climate. The annual thermal oscillation is reduced from 15 °C without the “glass curtain” to almost only 6 °C with the proposed solution, with the minimum temperatures rarely falling below 21 °C and the maximum temperatures rarely exceeding 27 °C.
The results of this work have been used to develop new research in a full-scale industrialised housing prototype at the University of Alicante. The objective is to test with current measurements all the modifications to the proposed design parameters. The findings of this work will be the subject of a future paper.
- (4)
- The conclusions of this research can be applied to many dwellings in this climate zone because the building analysed has common characteristics with most residential buildings in this geographical area. This research opens up the possibility of using “glass curtain” systems as an energy refurbishment method for existing buildings and to adapt the design criteria for new buildings.
Author Contributions
Conceptualisation, C.P.-C., S.S.-C. and Á.B.G.-A.; methodology, C.P.-C., S.S.-C. and Á.B.G.-A.; software, C.P.-C. and S.S.-C.; validation, C.P.-C., Á.B.G.-A. and A.G.-G.; formal analysis, C.P.-C. and S.S.-C.; investigation, C.P.-C., S.S.-C., Á.B.G.-A. and A.G.-G.; resources, C.P.-C. and S.S.-C.; data curation, C.P.-C. and S.S.-C.; writing—original draft preparation, C.P.-C., S.S.-C., Á.B.G.-A. and A.G.-G.; writing—review and editing, C.P.-C., S.S.-C., Á.B.G.-A. and A.G.-G.; visualisation, C.P.-C. and S.S.-C.; supervision, C.P.-C., Á.B.G.-A. and A.G.-G.; project administration, C.P.-C., Á.B.G.-A. and A.G.-G.; funding acquisition, C.P.-C. All authors have read and agreed to the published version of the manuscript.
Funding
This research received an external grant from C3Systems S.L.
Institutional Review Board Statement
Ethical review and approval were waived for this study due to the fact that it does not include personal information or data of identifiable persons.
Informed Consent Statement
Informed consent was obtained from all subjects involved in the study.
Data Availability Statement
The data presented in this study are available on request from the corresponding author. The data are not publicly available because they are currently being used in new research by the funding company.
Conflicts of Interest
The authors declare no conflict of interest.
References
- European Union. Directiva 2010/31/UE del Parlamento Europeo y del Consejo de 19 de Mayo de 2010 Relativa a la Eficiencia Energética de los Edificios (Refundición); European Union: Maastricht, The Netherlands, 2010. [Google Scholar]
- European Union. Directiva (UE) 2018/844 del Parlamento Europeo y del Consejo, de 30 de Mayo de 2018, por la que se Modifica la Directiva 2010/31/UE Relativa a la Eficiencia Energética de los Edificios y la Directiva 2012/27/UE Relativa a la Eficiencia Energética; European Union: Maastricht, The Netherlands, 2018. [Google Scholar]
- Agencia Estatal Boletín Oficial del Estado. Real Decreto 732/2019, de 20 de Diciembre, por el Que se Modifica el Código Técnico de la Edificación, Aprobado por el Real Decreto 314/2006, de 17 de Marzo; Agencia Estatal Boletín Oficial del Estado: Madrid, Spain, 2019. [Google Scholar]
- Agencia Estatal Boletín Oficial del Estado. Real Decreto 390/2021, de 1 de junio, por el que se Aprueba el Procedimiento Básico para la Certificación de la Eficiencia Energética de los Edificios; Agencia Estatal Boletín Oficial del Estado: Madrid, Spain, 2021. [Google Scholar]
- López-Ochoa, L.M.; Las-Heras-Casas, J.; Olasolo-Alonso, P.; López-González, L.M. Towards nearly zero-energy buildings in Mediterranean countries: Fifteen years of implementing the Energy Performance of Buildings Directive in Spain (2006–2020). J. Build. Eng. 2021, 44, 102962. [Google Scholar] [CrossRef]
- López-Ochoa, L.M.; Las-Heras-Casas, J.; Olasolo-Alonso, P.; López-González, L.M. Environmental and energy impact of the EPBD in residential buildings in hot and temperate Mediterranean zones: The case of Spain. Energy 2018, 161, 618–634. [Google Scholar] [CrossRef]
- Kottek, M.; Grieser, J.; Beck, C.; Rudolfm, B.; Rubel, F. World Map of the Köppen-Geiger climate classification updated. Meteorol. Z. 2006, 15, 259–263. [Google Scholar] [CrossRef] [PubMed]
- Olcina, J.; Serrano-Notivolit, R.; Miró, J.; Meseguer-Ruiz, O. Tropical nights in the Spanish Mediterranean coast: Recent evolution (1950–2014). Clim. Res. 2019, 78, 225–236. [Google Scholar] [CrossRef]
- Miró, J.; Olcina, J. Cambio climático y confort térmico. Efectos en el turismo de la Comunidad Valenciana. Rev. Investig. Turísticas 2020, 20, 1–30. [Google Scholar]
- Albatayneh, A.; Alterman, D.; Page, A.; Moghtaderi, B. The significance of building design for the climate. Environ. Clim. Technol. 2018, 22, 165–178. [Google Scholar] [CrossRef]
- Pesic, N.; Roset, J.; Muros, A. Natural ventilation potential of the Mediterranean coastal region of Catalonia. Energy Build. 2018, 169, 236–244. [Google Scholar] [CrossRef]
- Altan, H. Systematic literature review of bioclimatic design elements: Theories, methodologies and cases in the South-eastern Mediterranean climate. Energy Build. 2021, 250, 111281. [Google Scholar]
- Ghrab-Morcos, N. CHEOPS: A simplified tool for thermal assessment of Mediterranean residential buildings in hot and cold seasons. Energy Build. 2005, 37, 651–662. [Google Scholar] [CrossRef]
- Pérez-Carramiñana, C.; González-Avilés, Á.B.; Galiano-Garrigós, A.; Lozoya-Peral, A. Optimization of Architectural Thermal Envelope Parameters in Modern Single-Family House Typologies in Southeastern Spain to Improve Energy Efficiency in a Dry Mediterranean Climate. Sustainability 2022, 14, 3910. [Google Scholar] [CrossRef]
- Pérez-Carramiñana, C.; Sabatell-Canales, S.; González-Avilés, Á.B.; Galiano-Garrigós. Influence of Spanish Energy-Saving Standard on Thermal Comfort and Energy Efficiency Owing to the War in Ukraine: Case Study of an Office Building in a Dry Mediterranean Climate. Sustainability 2023, 13, 2102. [Google Scholar] [CrossRef]
- Cañadas, J.J.M.; Fernández, Á.B.L.; Juan, J.J.P.P.; Hernández, J.C.L. Invernaderos con Cubierta de Plástico y Cristal en el Sureste Español. Cuad. Investig. 2008, 1, 1–54. [Google Scholar]
- Zhang, H.; Duan, D.; Yang, X.; Zheng, W. Application of CPMV for improving the indoor thermal environment under global solar radiation. Indoor Built Environ. 2023, 32, 797–814. [Google Scholar] [CrossRef]
- Bienvenido-Huertas, D.; Sánchez-García, D.; Tejedor, B.; Rubio-Bellido, C. An innovative approach to assess the limitations of characterizing solar gains in buildings: A Spanish case study. Energy Build. 2023, 293, 113206. [Google Scholar] [CrossRef]
- Chan, Y.H.; Zhang, Y.; Tennakoon, T.; Fu, S.C.; Chan, K.C.; Tso, C.Y.; Yu, K.M.; Wan, M.P.; Huang, B.L.; Yao, S.; et al. Potential passive cooling methods based on radiation controls in buildings. Energy Convers. Manag. 2022, 272, 116342. [Google Scholar] [CrossRef]
- Halawa, E.; Van Hoof, J.; Soebarto, V. The impacts of the thermal radiation field on thermal comfort, energy consumption and control—A critical overview. Renew. Sustain. Energy Rev. 2014, 37, 907–918. [Google Scholar] [CrossRef]
- Kazkaz, M.; Pavelek, M. Operative temperature and globe temperature. Eng. Mech. 2013, 20, 319–325. [Google Scholar]
- Atmaca, I.; Kaynakli, O.; Yigit, A. Effects of radiant temperature on thermal comfort. Build. Environ. 2007, 42, 3210–3220. [Google Scholar] [CrossRef]
- Song, B.; Bai, L.; Yang, L. Analysis of the long-term effects of solar radiation on the indoor thermal comfort in office buildings. Energy 2022, 247, 123499. [Google Scholar] [CrossRef]
- Arens, E.; Hoyt, T.; Zhou, X.; Huang, L.; Zhang, H.; Schiavon, S. Modeling the comfort effects of short-wave solar radiation indoors. Build. Environ. 2015, 88, 3–9. [Google Scholar] [CrossRef]
- UNE-EN ISO 7730:2006; Ergonomics of the Thermal Environment-Analytical Determination and Interpretation of Thermal Comfort Using Calculation of the PMV and PPD Indices and Local Thermal Comfort Criteria (ISO 7730:2005). AENOR, Agencia Española de Normalización y Certifiación: Madrid, Spain, 2006.
- Pérez-Carramiñana, C.; Maciá-Mateu, A.; Sirvent-García, G.; Lledó-Llorca, I. Study of Natural Ventilation and Solar Control Strategies to Improve Energy Efficiency and Environmental Quality in Glazed Heated Swimming Pools in a Dry Mediterranean Climate. Sustainability 2022, 14, 8243. [Google Scholar] [CrossRef]
- Gao, C.F.; Lee, W.L. Evaluating the influence of window types on the natural ventilation performance of residential buildings in Hong Kong. Int. J. Vent. 2011, 10, 227–238. [Google Scholar] [CrossRef]
- Alhamad, I.M.; Alsaleem, M.; Taleb, H. Passive Heating and Cooling Potential Strategies: A Comparison between Moderate Summers and Warm Winters Climate Zones. J. Phys. Conf. Ser. 2019, 1276, 012059. [Google Scholar] [CrossRef]
- Lucon, O.; Ürge-Vorsatz, D.; Ahmed, A.Z.; Akbari, H.; Bertoldi, P.; Cabeza, L.F.; Eyre, N.; Gadgil, A.; Harvey, L.D.; Jiang, Y.; et al. Climate Change 2014: Mitigation of Climate Change. In IPCC Working Group III Contribution to AR5: Chapter 9—Buildings; Cambridge University Press: Cambridge, UK, 2015. [Google Scholar]
- González-Avilés, Á.B.; Pérez-Carramiñana, C.; Galiano-Garrigós, A.; Ibarra-Coves, F.; Lozano-Romero, C. Analysis of the Energy Efficiency of Le Corbusier’s Dwellings: The Cité Frugès, an Opportunity to Reuse Garden Cities Designed for Healthy and Working Life. Sustainability 2022, 14, 4537. [Google Scholar] [CrossRef]
- Lozoya-Peral, A.; Pérez-Carramiñana, C.; González-Avilés, Á.B.; Galiano-Garrigós. Exploring energy retrofitting strategies and its effect on comfort in a vernacular building in a dry Mediterranean climate. Sustainability 2023, 13, 1381. [Google Scholar]
- Huete, R. Tendencias del turismo residencial: El caso del Mediterráneo Español. El Periplo SustenTable 2008, 14, 65–87. [Google Scholar] [CrossRef]
- Suárez, M. Los Espacios Intermedios Como Tema y Estrategia de Proyecto en la Arquitectura Moderna. 2013; 216p. Available online: http://saber.ucv.ve/bitstream/123456789/7780/1/T026800009758-0-PDF_Marjorie_S_Surez_Pesquera_ltima_versin-000%281%29.pdf (accessed on 20 March 2022).
- Sabatell-Canales, S.; Pérez-Carramiñana, C.; González-Avilés, Á.B.; Galiano-Garrigós. Influence of Balcony Glazing on Energy Efficiency and Thermal Comfort of Dwellings in a Dry Mediterranean Climate within a Warm Semi-Arid Climate. Sustainability 2023, 13, 1741. [Google Scholar] [CrossRef]
- Hilliaho, K.; Kovalainen, V.; Huuhka, S.; Lahdensivu, J. Glazed spaces: A simplified calculation method for the evaluation of energy savings and interior temperatures. Energy Build. 2016, 125, 27–44. [Google Scholar] [CrossRef]
- Bataineh, K.M.; Fayez, N. Analysis of thermal performance of building attached sunspace. Energy Build. 2011, 43, 1863–1868. [Google Scholar] [CrossRef]
- Fernández-González, A. Analysis of the thermal performance and comfort conditions produced by five different passive solar heating strategies in the United States midwest. Sol. Energy 2007, 81, 581–593. [Google Scholar] [CrossRef]
- Borrallo-Jiménez, M.; Lopezdeasiain, M.; Esquivias, P.M.; Delgado-Trujillo, D. Comparative study between the Passive House Standard in warm climates and Nearly Zero Energy Buildings under Spanish Technical Building Code in a dwelling design in Seville, Spain. Sci. Energy Build. 2021, 254, 111570. [Google Scholar] [CrossRef]
- Troup, L.; Phillips, R.; Eckelman, M.J.; Fannon, D. Effect of window-to-wall ratio on measured energy consumption in US office buildings. Energy Build. 2019, 203, 109434. [Google Scholar] [CrossRef]
- Simon, F.; Ordoñez, J.; Girard, A.; Parrado, C. Modelling energy use in residential buildings: How design decisions influence final energy performance in various Chilean climates. Indoor Built Environ. 2019, 28, 533–551. [Google Scholar] [CrossRef]
- López-Ochoa Luis, M.; Las-Heras-Casas, J.; López-González, L.M.; Olasolo-Alonso, P. Towards nearly zero-energy buildings in Mediterranean countries: Energy Performance of Buildings Directive evolution and the energy rehabilitation challenge in the Spanish residential sector. Energy 2019, 176, 335–352. [Google Scholar] [CrossRef]
- López-Ochoa, L.M.; Las-Heras-Casas, J.; López-González, L.M.; García-Lozano, C.; López-Ochoa, L.M.; Las-Heras-Casas, J.; López-González, L.M.; García-Lozano, C. Environmental and energy impact of the EPBD in residential buildings in cold Mediterranean zones: The case of Spain. Energy Build. 2017, 150, 567–582. [Google Scholar] [CrossRef]
- Causone, F.; Pietrobon, M.; Pagliano, L.; Erba, S. A high performance home in the Mediterranean climate: From the design principle to actual measurements. Energy Procedia 2017, 140, 67–79. [Google Scholar] [CrossRef]
- AICIA. Líder-Calener Unified Tool Software, v2.0.2253.1167; Dirección General de Arquitectura, Vivienda y Suelo del Ministerio de Transportes, Movilidad y Agenda Urbana y por el Instituto para la Diversificación y Ahorro de la Energía (IDEA): Madrid, Spain, 2021; Available online: https://www.codigotecnico.org/Programas/HerramientaUnificadaLIDERCALENER.html (accessed on 18 December 2021).
- Hilliaho, K. Energy Saving Potential and Interior Temperatures of Glazed Spaces Evaluation through Measurements and Simulations; Tampereen teknillinen yliopisto—Tampere University of Technology: Tampere, Finland, 2017. [Google Scholar]
- Sung, U.; Kim, S. A Study on the Improvement of Double-Skin Façade Operation for Reducing Heating Load in Winter. Sustainability 2019, 11, 6238. [Google Scholar] [CrossRef]
- Shameria, M.A.; Alghoulb, M.A.; Sopianb, K.; Zain, M.F.M.; Elayeb, O. Perspectives of double skin façade systems in buildings and energy saving. Renew. Sustain. Energy Rev. 2011, 15, 1468–1475. [Google Scholar] [CrossRef]
- Lu, W. Dynamic Shading and Glazing Technologies: Improve Energy, Visual, and Thermal Performance. Energy Built Environ. 2024, 5, 211–229. [Google Scholar] [CrossRef]
- Wang, N.; Ghaeili, N.; Wang, J.; Feng, Y.; Zhang, E.; Chen, C. Using architectural glazing systems to harness solar thermal potential for energy savings and indoor comfort. Renew. Energy 2023, 219, 119436. [Google Scholar] [CrossRef]
- Aguilar-Santana, J.; Jarimi, H.; Velasco-Carrasco, M.; Riffat, S. Review on window-glazing technologies and future prospects. Int. J. Low-Carbon Technol. 2020, 15, 112–120. [Google Scholar] [CrossRef]
- Duan1, Q.; Wang, J. A parametric study of the combined effects of window property and air vent placement. Indoor Built Environ. 2019, 28, 345–361. [Google Scholar] [CrossRef]
- Fanger, P.O. Thermal Confort; Mc Graw Hill: New York, NY, USA, 1972. [Google Scholar]
- Castejón, E. NTP 74: Thermal Comfort-Fanger’s Method of Assessment; Ministerio de Trabajo y Asuntos Sociales: Madrid, Spain, 1983. [Google Scholar]
- Luo, M.; Wang, Z.; Kec, K.; Caod, B.; Zhaib, Y.; Zhoue, X. Human metabolic rate and thermal comfort in buildings: The problem and Challenge. Build. Environ. 2018, 131, 44–52. [Google Scholar] [CrossRef]
- Yang, C.; Yin, T.; Fu, M. Study on the allowable fluctuation ranges of human metabolic rate and thermal environment parameters under the condition of thermal comfort. Build. Environ. 2016, 103, 155–164. [Google Scholar] [CrossRef]
- Kalmár, F. An indoor environment evaluation by gender and age using an advanced personalized ventilation system. Build. Serv. Eng. Res. Technol. 2017, 38, 505–521. [Google Scholar] [CrossRef]
- Ege Çeter, A.; Furkan Ozbey, M.; Turhan, C. Gender inequity in thermal sensation based on emotional intensity for participants in a warm mediterranean climate zone. Int. J. Therm. Sci. 2023, 185, 108089. [Google Scholar] [CrossRef]
- Duan1, Q.; Wang, J. A review on predicted mean vote and adaptive thermal comfort models. Build. Serv. Eng. Res. Technol. 2024, 35, 23–35. [Google Scholar] [CrossRef]
- ASHRAE Standard-55; Thermal Environment Conditions for Human Occupancy. American Society of Heating, Refrigerating and Air-Conditioning Engineers: Peachtree Corners, GA, USA, 2020.
- Beck, H.; Zimmermann, N.; McVicar, T.; Vergopolan, N.; Berg, A.; Wood, E.F. Present and future Köppen-Geiger climate classification maps at 1-km resolution. Sci. Data 2018, 5, 180214. [Google Scholar] [CrossRef] [PubMed]
- Kriticos, D.; Webber, B.; Leriche, A.; Ota, N.; Macadam, I.; Bathols, J.; Scott, J. CliMond: Global hihg-resolution historical and future scenario climate surfaces for bioclimatic modelling. Methods Ecol. Evol. 2012, 3, 53–64. [Google Scholar] [CrossRef]
- Ministerio para la Transición Ecológica y el Reto Demográfica. Climate Projections for the 21st Century; Ministerio para la Transición Ecológica y el Reto Demográfica, Agencia Estatal de Meteorología: Madrid, Spain, 2023. [Google Scholar]
- UNE-EN 60584-1:2013; Thermocouples—Part 1: EMF Specifications and Tolerances. AENOR. Agencia Española de Normalización y Certificación: Madrid, Spain, 2013.
Disclaimer/Publisher’s Note: The statements, opinions and data contained in all publications are solely those of the individual author(s) and contributor(s) and not of MDPI and/or the editor(s). MDPI and/or the editor(s) disclaim responsibility for any injury to people or property resulting from any ideas, methods, instructions or products referred to in the content. |
© 2023 by the authors. Licensee MDPI, Basel, Switzerland. This article is an open access article distributed under the terms and conditions of the Creative Commons Attribution (CC BY) license (https://creativecommons.org/licenses/by/4.0/).