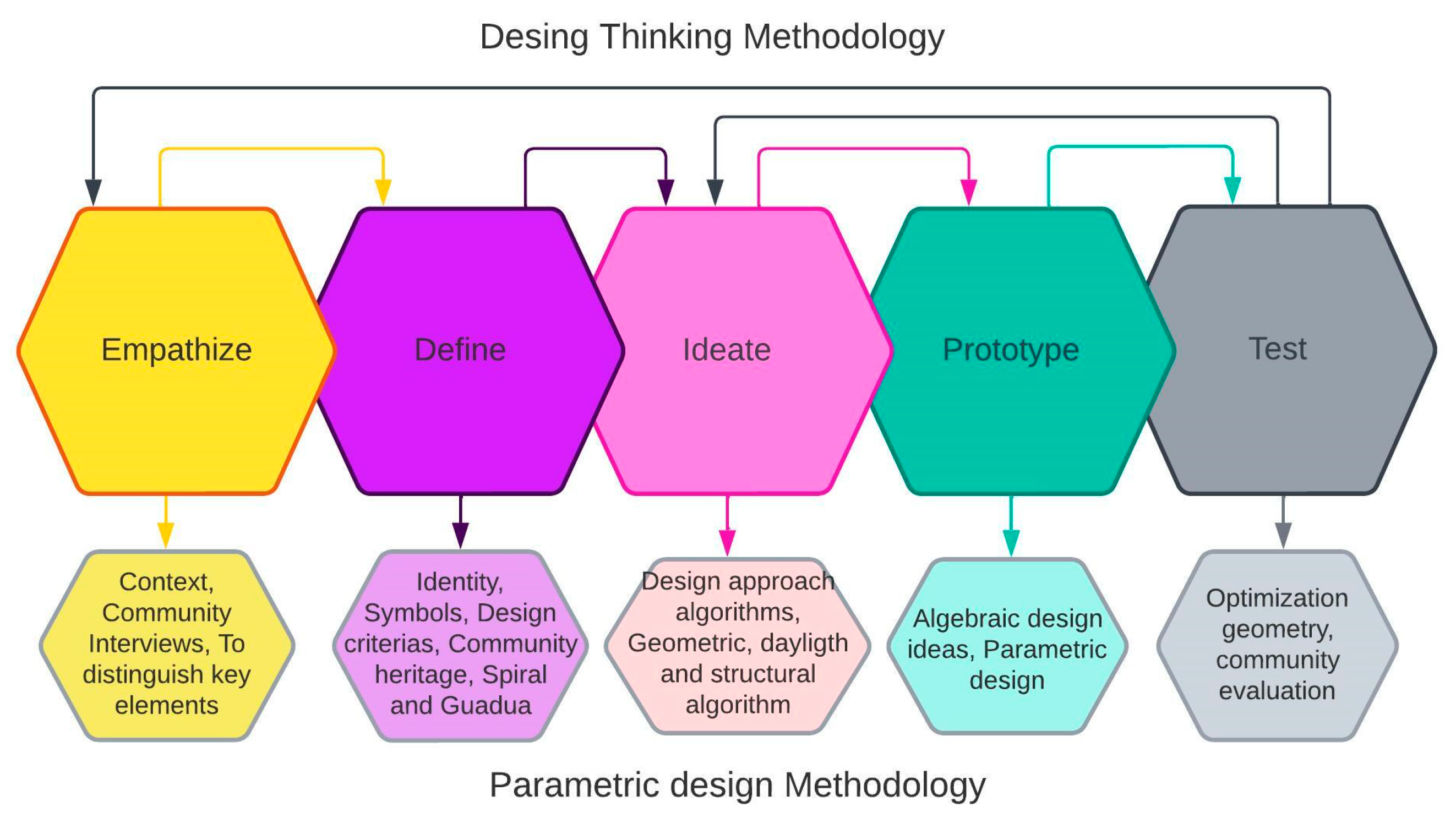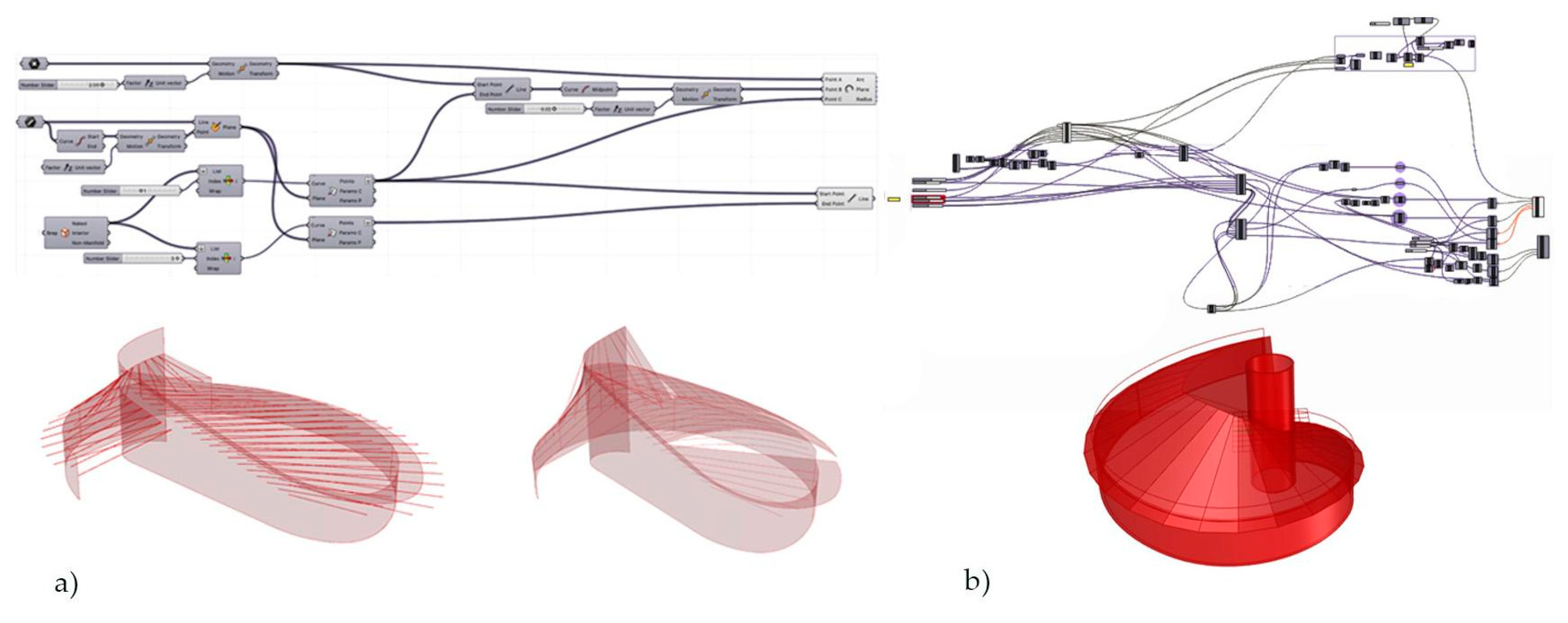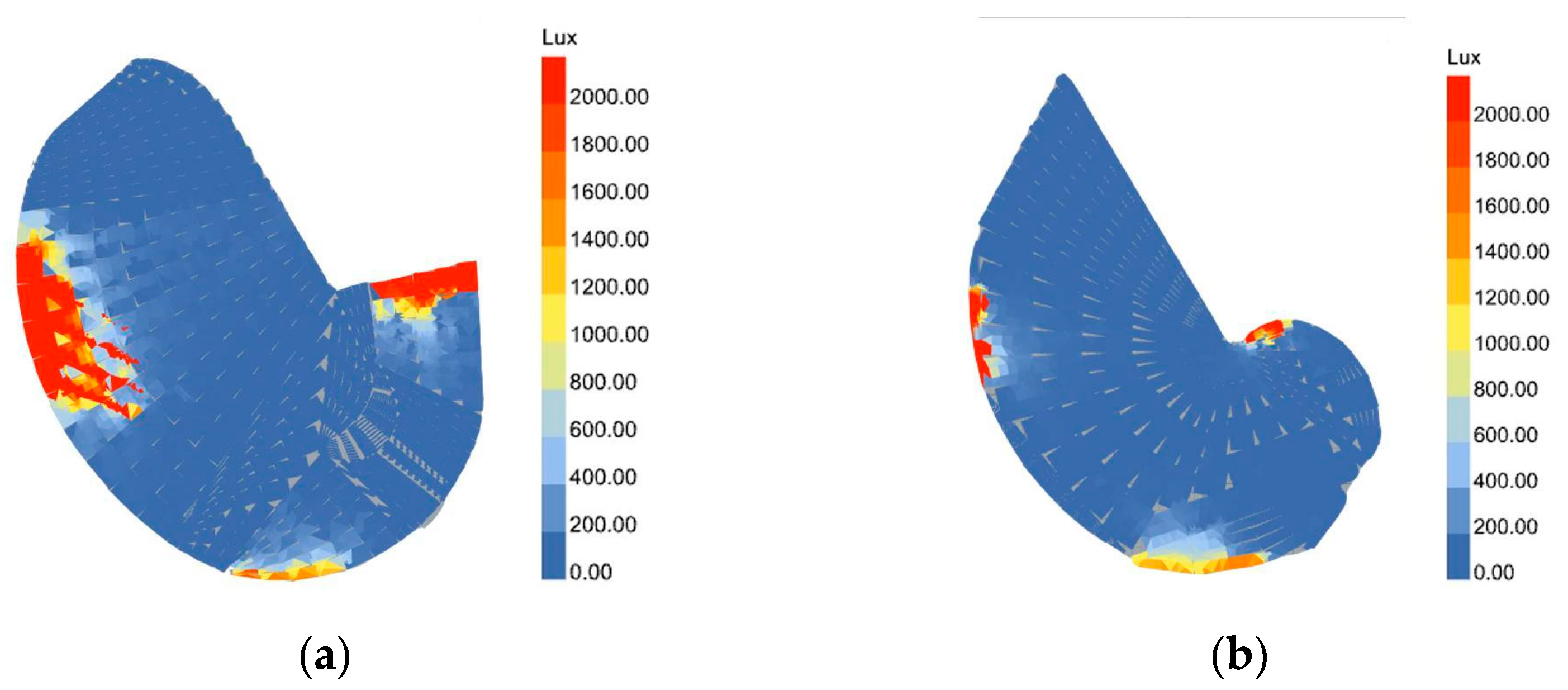Parametric Integration of Multiple Criteria from a Cultural Heritage Perspective
Abstract
1. Introduction
2. Materials and Methods
- (1)
- Empathize: through several activities of space and territory recognition carried out by researchers and the Misak community, providing explanations of the cultural heritage linked to space, symbolism, and lifestyle, so they can comprehend their cosmovision and highlight three key elements.
- (2)
- Define: the starting point is the demands of the Misak members. The first key is the spiral, which represents how a baby’s life spins from the moment of his birth until the day of his death. Evidence of this is that the Misak members don a traditional hat with a spiral-shaped knitting detail, shown in Figure 2—described in detail in Section 3.1.1. The second key is the presence of the fire that serves as a metaphor for how people and their possessions interact. The third key component is the importance of natural materials in their architecture. Besides these previous key components, other characteristics need to be considered. The location of the site was chosen because it is at the summit of a mountain, putting people on a site that could be easily recognized from far away, and transforming its meaning into a building of reference for the community. The location also offers a beautiful view of a breathtaking landscape. The structure serves as a gathering place for ADA members of the Misak Community, including blind or deaf or those who are unable to walk.
- (3)
- Design: the geometric and mechanical characteristics of the Guadua (Guadua angustifolia) serve as the primary inputs for the algorithms developed for this research. Thus, we find a geometry using a specific material instead of using materials that are recommended for a group of geometries.
- (4)
- Prototyping: in which the parameters are transformed into algebraic design ideas. The tool used for parametric design is the graphical algorithm editor Grasshopper, which is tightly integrated with 3-DRhinoceros. The first consideration is the maximum slope permitted by the Colombian Code, which is 10% [23]. The second consideration is the space which must have a fireplace that can be placed inside it, with respect to integrating the cosmovision of the Misak Community.
- (5)
- Testing: the stage where the prototype design, optimization and geometry evaluation processes are carried out. Information used as input for the daylight algorithm is related to the site location. It is situated at a height of 2.800 m (9.186 foot) above sea level in Silvia, Colombia, which experiences a tropical climate. The average temperature in Silvia is 19 °C (66.2 °F) all year long, and the average wind speed is 13 km/h (8 miles/h) from the north. Since there are no seasons in the tropical climate, a simulation of temperature would be useless. Accordingly, daylight simulations are essential for decision making about the space between roofs, the separation between walls and columns, the number of walls required, and the number of columns and windows. The daylight algorithm was created using Ladybug, a third-party component of Grasshopper. Finally, the prototype is presented to the community for further iterations. The “design thinking” methodology is shown in Figure 1.
Method Used for the Interaction between Algorithms
3. Results
3.1. Geometric Criteria
3.1.1. A Geometry Based on a Spiral
3.1.2. The Use of Terraces as an Adaptation to the Site
3.1.3. Disabled Access ADA
3.1.4. Fireplace Criteria
3.2. Material-Informed Criteria
3.2.1. Material within the Elastic Limit
- Rup-rup: this technique involves making V-shaped cuts (perpendicular to the fibers) along the entire length of the bamboo stalks.
- Split stalks: bamboo stalks are split (along the fibers) into wide, flat, rectangular slats.
- Lidi bundles: Bamboo stalks are cut (along the fibers) into thin cylindrical stalks. These techniques differ in terms of the final degree of curvature that the stalks can achieve.
3.2.2. Dimensioning Structural Elements of Constant-Slope Surfaces
3.3. Daylight Criteria
4. Discussion
Author Contributions
Funding
Institutional Review Board Statement
Informed Consent Statement
Data Availability Statement
Acknowledgments
Conflicts of Interest
References
- Price, C. Technology Is the Answer, but What Was the Question; Recorded Lecture; Cedric Price Works 316; Monica Pidgeon Audio: Hardingham, NJ, USA, 1979. [Google Scholar]
- Brocato, M.; Zarcone, R. Introduction. In Seminaire Digital Matters; ENSA: Paris, France, 2023. [Google Scholar]
- Duclos, C.; Guéna, F.; Efron, M. Constrained Multi-Criteria Optimization for Integrated Design in Professional Practice. In Proceedings of the XXV International Conference of the Iberamerican Society of Digital Graphics, Virtual, 8–12 November 2021; pp. 29–40. [Google Scholar] [CrossRef]
- Banihashemi, S.; Tabadkani, A.; Hosseini, R. Integration of parametric design into modular coordination: A construction waste reduction workflow. Autom. Constr. 2018, 88, 102857. [Google Scholar] [CrossRef]
- Hanapi, A.; Jakathisvaran, J.; Mustaffa, S.; Hanna, R. Plenitude of Mathematics in architecture and its infinite possibilities: A review of parametric design. J. Des. Built 2022, 15, 151–168. [Google Scholar]
- Zhang, B. Research on Parametric Regional Architecture Design Based on Ecological Perspective. In Proceedings of the 4th International Conference on Education, Management and Computing Technology (ICEMCT 2017), Hangzhou, China, 15–16 April 2017. [Google Scholar] [CrossRef][Green Version]
- Lee, J.; Ostwald, M. Creative Decision—Making Processes in Parametric Design. Buildings 2020, 10, 242. [Google Scholar] [CrossRef]
- Suyoto, W.; Indraprastha, A.; Purbo, H.W. Parametric Approach as a Tool for Decision-making in Planning and Design Process. Case study: Office Tower in Kebayoran Lama. Procedia—Soc. Behav. Sci. 2015, 184, 328–337. [Google Scholar] [CrossRef]
- Zhao, S.; De Angelis, E. Performance—Based Generative Architecture Design: A review on design problem formulation and software utilization. J. Integr. Des. Process Sci. 2018, 22, 55–76. [Google Scholar] [CrossRef]
- Tabadkani, A.; Valinejad, M.; Soflaei, F.; Banihashemi, S. Integrated parametric design of adaptive facades for user’s visual comfort. Autom. Constr. 2019, 106, 102857. [Google Scholar] [CrossRef]
- Aguirre, E.R.; Ferrer M de los Angeles Bustos, B.A.; Méndez, R.E. UX Design: Una metodología para el diseño de proyectos digitales eficientes centrados en los usuarios UX Design: A Methodology for the design of efficient digital projects focused on users Contenido. Rev. Espac. 2020, 41, 9–17. [Google Scholar]
- Aguirre, E.; Ferrer, M.D.L.; Rojas, C. La esquematización como estrategia de comunicación visual para una grata experiencia de usuario: Un análisis de las aplicaciones educativas virtuales. Kepes 2021, 18, 219–242. [Google Scholar] [CrossRef]
- Aguirre, E.R.; Guzmán, C.; González, L. Metodología Design Thinking en la enseñanza universitaria para el desarrollo y logros de aprendizaje en arquitectura. Rev. Cienc. Soc. 2023, 29, 509–525. [Google Scholar] [CrossRef]
- Mads, S. The Basics of User Experience Design: A UX Design Book by the Interaction Design Foundation; Interaction Design Foundation: Aarhus, Denmark, 2018. [Google Scholar]
- Aguadero-Ruiz, P.; Pardo, A.; Triviño, M.A.; Mora, B. Atención a la diversidad en un sistema educativo inclusivo: La gamificación como metodología de aprendizaje. Madrid, Pirámide, 192 pp. Estud. Sobre Educ. 2022, 42, 282–284. [Google Scholar] [CrossRef]
- Kamelnia, H.; Hanachi, P. Building new heritage for the future: Investigating community architecture paradigms in contemporary architecture of Iran (1978–2020). J. Archit. Urban. 2022, 46, 171–190. [Google Scholar] [CrossRef]
- Aponte, A.F.G. Caracterización Físico-Mecánica de la Guadua en el Municipio de Guaduas-Cundinamarca. Master’s Thesis, Universidad Nacional de Colombia, Bogota, Colombia, 2019. [Google Scholar]
- López, O.H. Manual de Construcción con Bambú; Universidad Nacional de Colombia: Bogota, Colombia, 1981. [Google Scholar]
- Jayanetti, D.L.; Follett, P.R. Bamboo in construction. In Modern Bamboo Structures; Taylor and Francis: Changsha, China, 2008. [Google Scholar]
- Kaminski, S.; Lawrence, A.; Trujillo, D.; King, C. Structural use of bamboo: Part 2: Durability and preservation. Struct. Eng. 2016, 94, 38–43. [Google Scholar]
- Burgos, A. Postcosecha de la Guadua; ResearchGate: Berlin, Germany, 2005; Volume 1. [Google Scholar]
- Elshafei, A.; Hussein, A.; Mansouri, M. Couverture d’une surface d’égale pente par un pavage de Penrose: Conception numérique et fabrication. In Proceedings of the SCAN’16—Séminaire de Conception Architecturale Numérique, Toulouse, France, 7–9 September 2016. [Google Scholar]
- ICONTEC. Norma Técnica Colombiana: NTC 6047. Accesibilidad al Medio Físico. Espacios al Servicio al Ciudadano en la Administración Pública. Requisitos; ICONTEC: Bogota, Colombia, 2013. [Google Scholar]
- Ministerio de Ambiente Vivienda y Desarrollo Territorial. Reglamento Colombiano de Construcción Sismo Resistente NSR-10: Decreto 926 de Marzo 19 de 2010; Panamericana Editorial: Bogotá, Colombia, 2010; p. 113. [Google Scholar]



















Disclaimer/Publisher’s Note: The statements, opinions and data contained in all publications are solely those of the individual author(s) and contributor(s) and not of MDPI and/or the editor(s). MDPI and/or the editor(s) disclaim responsibility for any injury to people or property resulting from any ideas, methods, instructions or products referred to in the content. |
© 2023 by the authors. Licensee MDPI, Basel, Switzerland. This article is an open access article distributed under the terms and conditions of the Creative Commons Attribution (CC BY) license (https://creativecommons.org/licenses/by/4.0/).
Share and Cite
Segeur-Villanueva, S.; Caicedo-Llano, N.; Zarcone, R.; Abdelmagid, A.; Sabogal-Guachetá, N. Parametric Integration of Multiple Criteria from a Cultural Heritage Perspective. Appl. Sci. 2023, 13, 9195. https://doi.org/10.3390/app13169195
Segeur-Villanueva S, Caicedo-Llano N, Zarcone R, Abdelmagid A, Sabogal-Guachetá N. Parametric Integration of Multiple Criteria from a Cultural Heritage Perspective. Applied Sciences. 2023; 13(16):9195. https://doi.org/10.3390/app13169195
Chicago/Turabian StyleSegeur-Villanueva, Suzanne, Natalia Caicedo-Llano, Roberta Zarcone, Aly Abdelmagid, and Nicolas Sabogal-Guachetá. 2023. "Parametric Integration of Multiple Criteria from a Cultural Heritage Perspective" Applied Sciences 13, no. 16: 9195. https://doi.org/10.3390/app13169195
APA StyleSegeur-Villanueva, S., Caicedo-Llano, N., Zarcone, R., Abdelmagid, A., & Sabogal-Guachetá, N. (2023). Parametric Integration of Multiple Criteria from a Cultural Heritage Perspective. Applied Sciences, 13(16), 9195. https://doi.org/10.3390/app13169195





