Experience in Researching and Designing an Innovative Way of Operating Combined Building–Energy Systems Using Renewable Energy Sources
Abstract
:1. Introduction
2. The Initial Technical Solution
3. A Summary of the Research on Integrated Building and Energy Systems
4. Methodology
- ▪
- Analysis of the upgraded method of operation of combined building–energy systems, Section 4.1;
- ▪
- Building energy systems are analyzed, defined, the operation’s design, and a wiring diagram is created, Section 4.2;
- ▪
- Synthesis of the knowledge gained from the scientific analysis and transformation of the data into an innovative method of operation, Section 4.3;
- ▪
- Inductive and analogical form of creation innovative method of realization of ventilation with heat recovery pipe in pipe, Section 4.4.
4.1. Analysis of an Upgraded Method of Operation of Various Building–Energy Systems
4.2. Analysis, Defining, Designing the Method of Operation, and Creating a Wiring Diagram of the Combined Building–Energy Systems
4.3. Synthesis of the Knowledge Gained from the Scientific Analysis and Transformation of the Data into an Innovative Method of Operation
- In the heat storage function;
- In the active thermal protection function;
- In the low-temperature heating function;
- In the warm-air heating function;
- Cooling and/or ventilation functions;
- Hot water preheating and reheating functions;
- In the waste heat recovery function.
- ▪
- Control of the accumulation of heat or cold in long-term or short-term storage with a well-defined charging priority;
- ▪
- Commissioning of the peak heat (or cold) source in the event of failure to reach the desired value of the temperature of the heat transfer medium in the short-term heat (or cold) stores;
- ▪
- Control of the distribution of the heat carrier from the heat/cooling storage tanks to the individual consumer circuits;
- ▪
- Control of the temperature of the heating medium of the individual consumer circuits depending on their individual requirements;
- ▪
- Control of the transfer of heat or cold to the interiors.
4.3.1. Control of Thermal Barrier Operation in Active Thermal Protection Mode
- If θTB < θsp,h, the inlet temperature to the thermal barrier circuit θs must be increased and at the same time the heating water supplied upstream of the three-way valve must have a higher temperature than the calculated inlet temperature θs. The controller compares the outlet temperatures θSA, θL-THS, and θS-THS in a fixed order and redirects the heating water flow from the device that satisfies the condition. If θS-THS < θs, it will commission the peak heat source. It then controls the actuation of the three-way mixing valve—opening the direct path;
- If θTB > θsp,h, the inlet temperature to the thermal barrier circuit θs must be reduced. The controller controls the three-way mixing valve’s actuator–closes the valve’s direct path.
- If θTB > θsp,c, the inlet temperature to the thermal barrier circuit θs must be reduced. Subsequently, it controls the actuator of the three-way mixing valve, thus opening the direct path. This procedure is repeated until the condition θTB = θsp,c is satisfied;
- If θTB < θsp,c, the inlet temperature to the thermal barrier circuit θs must be increased. The controller controls the actuator of the three-way mixing valve, thus it closes the direct path of the valve.
4.3.2. Controlling the Heat-Recovery Air Handling Unit’s Operation
- If θi < θsp, the supply air temperature θs must be increased and at the same time the heating water supplied upstream of the three-way valve must have a higher temperature than the calculated supply air temperature θs. The controller compares the outlet temperatures θL-THS and θS-THS in a fixed order and redirects the flow of heating water from the device that satisfies the condition. If θS-THS < θs, it will commission the peak heat source. It then controls the actuation of the three-way mixing valve of the heater, thus opening the direct path;
- If θi > θsp, the supply air temperature θs must be reduced. The controller controls the heater’s three-way mixing valve’s actuator, closing the valve’s direct path;
- This procedure is repeated until the condition θi = θsp is met. If this condition is still not met, the unit goes into cooling operation.
- If θi > θsp, the supply air temperature θs must be reduced. The controller controls the three-way radiator diverter valve actuator, thus opening the direct path. This procedure is repeated until the condition θi = θsp is met. The heater and cooler control valves are controlled in sequence, the cooler control valve opens only after the heater control valve is fully closed and vice versa. In the future, it is recommended that a peak cooling source is designed, e.g., a heat pump, and a short-term cold store in case the desired indoor air temperature cannot be reached in cooling mode;
- If θi < θsp, the supply air temperature θs must be increased. The controller controls the three-way radiator distribution valve’s actuator, closing the direct valve path;
- This procedure is repeated until the condition θTB = θsp is satisfied.
4.4. Inductive and Analogical form of Creation Innovative Method of Realization of Ventilation with Heat Recovery Pipe-in-Pipe
5. Results and Discussion
- ▪
- In Section 4.1, we analyzed the innovative operation method of combined building–energy systems of buildings;
- ▪
- In Section 4.2, we defined and proposed the innovative operation method and developed the wiring diagram of combined building–energy systems of buildings;
- ▪
- In Section 4.3, we presented the block diagram of thermal barrier temperature control in active thermal protection mode for heating and cooling, the principle of temperature control in heat/cold recovery mode, and the retrofit of the ventilation system with tube-in-tube heat recovery;
- ▪
- In Section 4.4, for the pipe-in-pipe heat recovery ventilation system, we proposed the installation of a water/air heat exchanger in the air distributor and air collector chamber, which will heat or cool the supply air to the rooms of the building as required. Alternatively, this heat exchanger can be installed in the supply duct of the air handling unit.
6. Conclusions
- To develop further equivalent variant technical solutions of combined building–energy systems using RES versus fossil fuel-based heat/cooling sources meeting the energy security and self-sufficiency of buildings in Slovakia and Europe;
- To develop a methodology for calculating, selecting, and assessing combined building–energy systems using RES;
- To apply the proposed methodology for the calculation, selection, and assessment for selected combined building–energy systems using RES in buildings;
- To develop a methodology for the application of combined building–energy systems using RES in buildings in the BIM (Building Information Modeling) model;
- Ensuring the automated transfer of the proposed database of combined building–energy systems using RES into the BIM model);
- Creating a unified framework to interconnect the different systems, including software solutions;
- Verification of the proposed solution on a concrete construction project developed in the BIM model.
Author Contributions
Funding
Institutional Review Board Statement
Informed Consent Statement
Data Availability Statement
Acknowledgments
Conflicts of Interest
References
- Krecké, E.D. PATENT SK 284 751: Energetické Zariadenie Budov. [Energy Equipment of Buildings]. Patent In Vestník ÚPV SR č. 11/2005, 3 November 2005. [Google Scholar]
- ISOMAX—Terrasol Building Technologies. Air Conditioning of Buildings by Near-Surface Geothermal Energy; Krecké, E.D., Kunkel, K., Eds.; Issued by Verein Deutscher Ingenieure; Structural Engineering Yearbook: Dűsseldorf, Germany, 2005; Available online: http://www.isomax-terrasol.eu (accessed on 10 August 2022).
- Ulbrich, R.; Milaszewicz, M.; Rachel, M. Possibility of application of renewable energy sources in buildings. Proc. ECOpole 2007, 1, 65–71. [Google Scholar]
- Guinea, D. Towards Zero-Energy Consumption Buildings: Dynamic control of building shell energy flow. In Proceedings of the 2nd National Congress on Thermal and Acoustic Isolation, Madrid, Spain, 16–17 October 2008. [Google Scholar]
- Rijksen, D.O.; Wisse, C.J.; van Schijndel, A.W.M. Reducing peak requirements for cooling by using thermally activated building systems. Energy Build. 2010, 42, 298–304. [Google Scholar]
- Krzaczek, M.; Kowalczuk, Z. Thermal Barrier as a technique of indirect heating and cooling for residential buildings. Energy Build. 2011, 43, 823–837. [Google Scholar] [CrossRef]
- Arteconi, A.; Costola, D.; Hoes, P.; Hensen, J.L.M. Analysis of control strategies for thermally activated building systems under demand side management mechanisms. Energy Build. 2014, 80, 384–393. [Google Scholar] [CrossRef] [Green Version]
- Jae-Han, L.; Jin-Hee, S.; Seung-Yeong, S. Development of operational guidelines for thermally activated building system according to heating and cooling load characteristics. Appl. Energy 2014, 126, 123–135. [Google Scholar]
- Park, S.H.; Chung, W.J.; Yeo, M.S.; Kim, K.W. Evaluation of the thermal performance of a Thermally Activated Building System (TABS) according to the thermal load in a residential building. Energy Build. 2014, 73, 69–82. [Google Scholar] [CrossRef]
- Liu, Z.B.; Zhang, L.; Gong, G.C.; Luo, Y.; Meng, F. Evaluation of a prototype active solar thermoelectric radiant wall system in winter conditions. Appl. Therm. Eng. 2015, 89, 36–43. [Google Scholar] [CrossRef]
- Dai, L.H.; Shang, Y.; Li, X.L.; Li, S.F. Analysis on the transient heat transfer process inside and outside the borehole for a vertical U-tube ground heat exchanger under short-term heat storage. Renew. Energy 2016, 87, 1121–1129. [Google Scholar] [CrossRef]
- Shen, C.; Li, X. Energy saving potential of pipe-embedded building envelope utilizing low-temperature hot water in the heating season. Energy Build. 2017, 138, 318–331. [Google Scholar] [CrossRef]
- Chung, W.J.; Lim, J.-H. Cooling operation guidelines of thermally activated building system considering the condensation risk in hot and humid climate. Energy Build. 2019, 193, 226–239. [Google Scholar] [CrossRef]
- Chen, S.; Yang, Y.; Olomi, C.; Zhu, L. Numerical study on the winter thermal performance and energy saving potential of thermo-activated PCM composite wall in existing buildings. Build. Simul. 2020, 13, 237–256. [Google Scholar] [CrossRef]
- Kalús, D.; Straková, Z.; Kubica, M. Parametric Study of Heating and Cooling Capacity of Interior Thermally Active Panels. Period. Polytech. Mech. Eng. 2021, 65, 269–279. [Google Scholar] [CrossRef]
- Kalús, D.; Cvíčela, M.; Janík, P.; Kubica, M. Combined Building-Energy Systems with Heat Transfer Control by Building Constructions using RES. In IOP Conference Series: Materials Science and Engineering 2021 Nov 1; IOP Publishing: Bristol, UK, 2021; Volume 1203, p. 032091. [Google Scholar]
- Kalús, D.; Mučková, V.; Koudelková, D. Energy, Economic and Environmental Assessment of Thermal Barrier Application in Building Envelope Structures. Coatings 2021, 11, 1538. [Google Scholar] [CrossRef]
- Kalús, D.; Janík, P.; Kubica, M. Experimental house EB2020–Research and experimental measurements of an energy roof. Energy Build. 2021, 248, 111172. [Google Scholar] [CrossRef]
- Kalús, D.; Janík, P.; Koudelková, D.; Mučková, V.; Sokol, M. Contribution to research on ground heat storages as part of building energy systems using RES. Energy Build. 2022, 267, 112125. [Google Scholar] [CrossRef]
- Kalús, D. UTILITY MODEL SK 5749 Y1 (UTILITY MODEL): Spôsob Prevádzky Kombinovaného Stavebno-Energetického Systému Budov a Zariadenie. [Method of Operation of a Combined Construction-Energy System of Buildings and Equipment]. Vestník ÚPV SR No.: 5/2011, 1 April 2011. [Google Scholar]
- Kalús, D. The Contract for Work HZ 04–309–05–Design of a Passive House Using Solar and Geothermic Energy. K–TZB SvF STU Bratislava, 1 September 2006. [Google Scholar]
- Kalús, D. UTILITY MODEL SK 5729 Y1 (UTILITY MODEL): Samonosný Tepelnoizolačný Panel pre Systémy s Aktívnym Riadením Prechodu Tepla. [Self-Supporting Thermal Insulation Panel for Systems with Active Heat Transfer Control]. Vestník ÚPV SR No.: 4/2011, 28 February 2011. [Google Scholar]
- Kalús, D. UTILITY MODEL SK 5725 Y1 (UTILITY MODEL): Tepelnoizolačný Panel pre Systémy s Aktívnym Riadením Prechodu Tepla. [Thermal Insulation Panel for Systems with Active Heat Transfer Control]. Vestník ÚPV SR No.: 4/2011, 25 February 2011. [Google Scholar]
- Kalús, D. European Patent EP 2 572 057 B1: Heat Insulating Panel with Active Regulation of Heat Transition. Bulletin 2014/42 European Patent Office, International Application Number: PCT/SK2011/000004, International Publication Number WO 2011/146025 (24.11.2011 Gazette 2011/47), 15 October 2014. [Google Scholar]

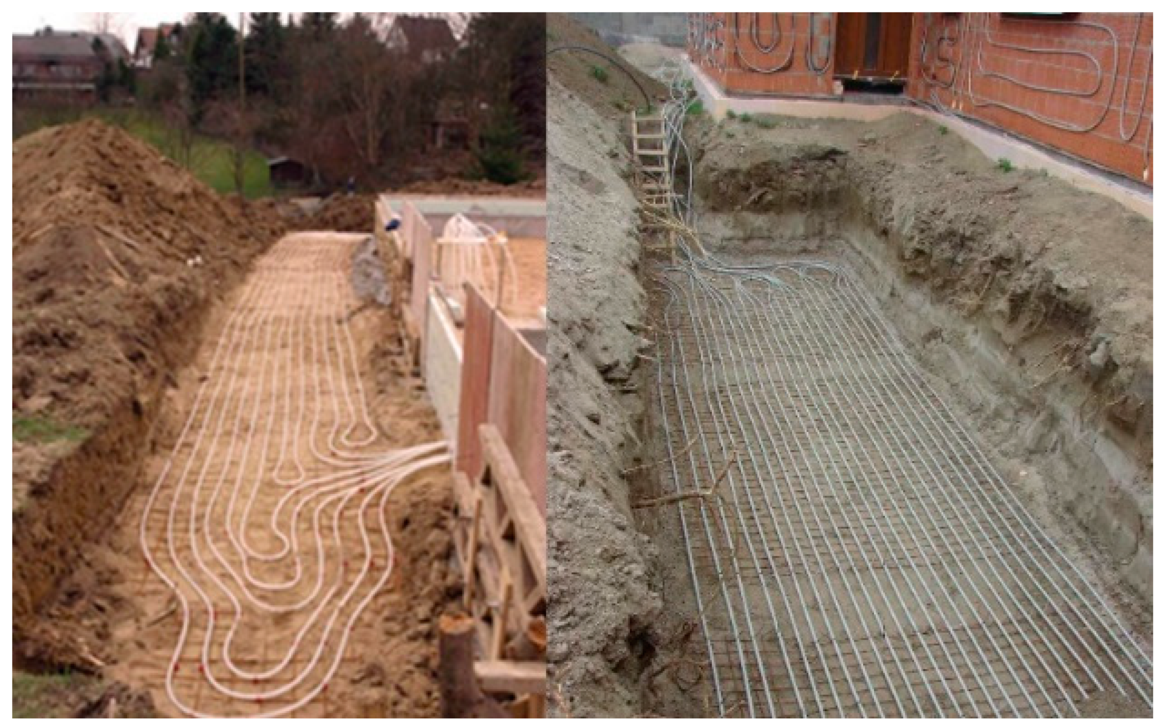
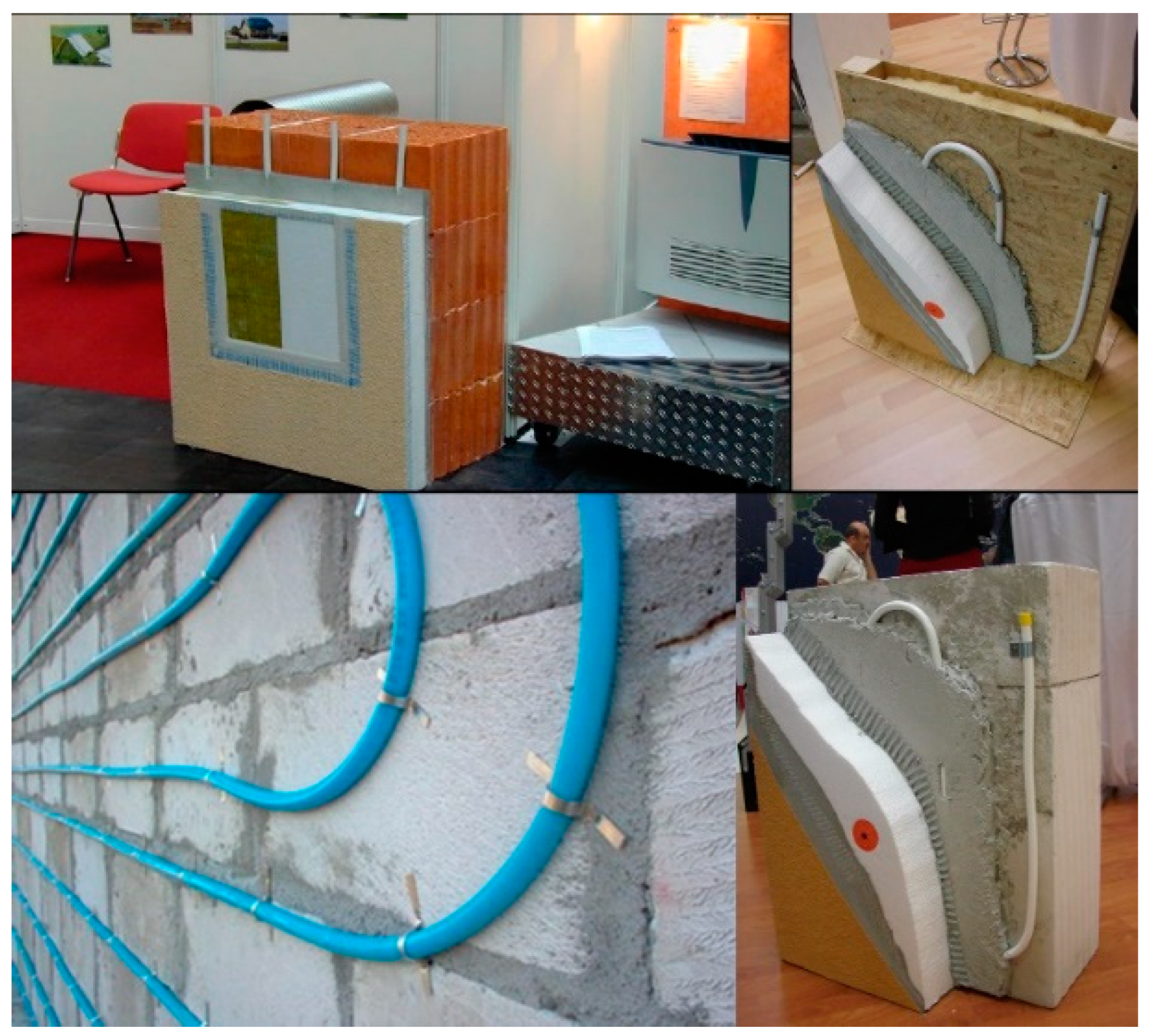
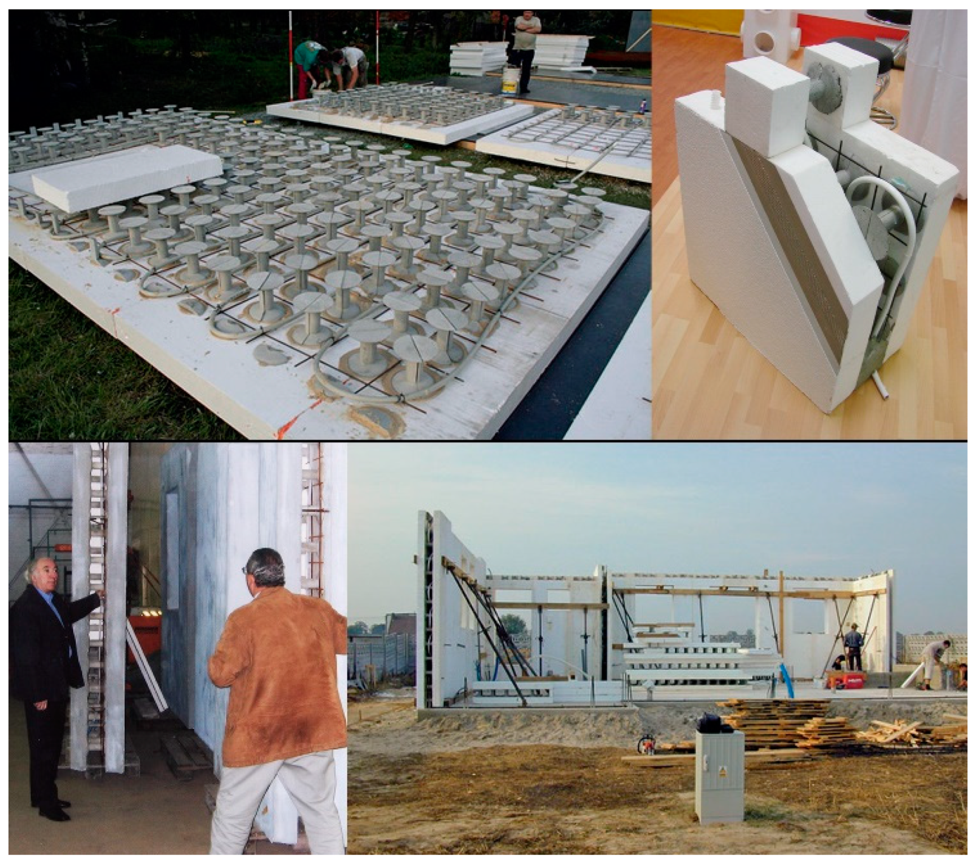
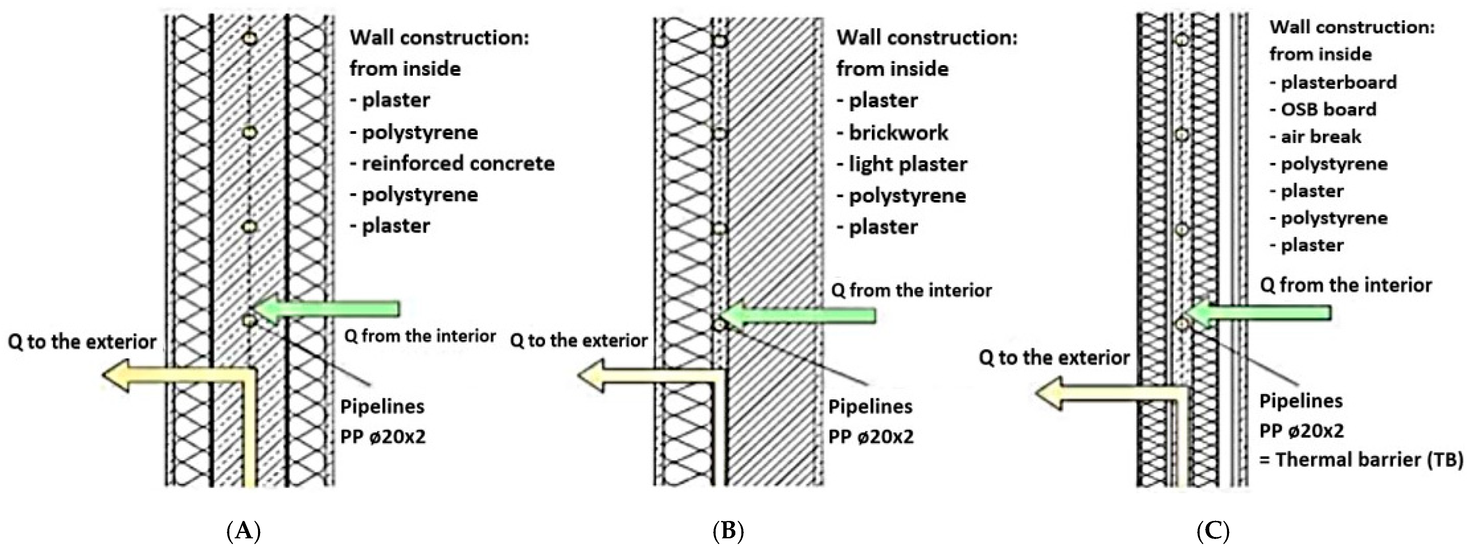
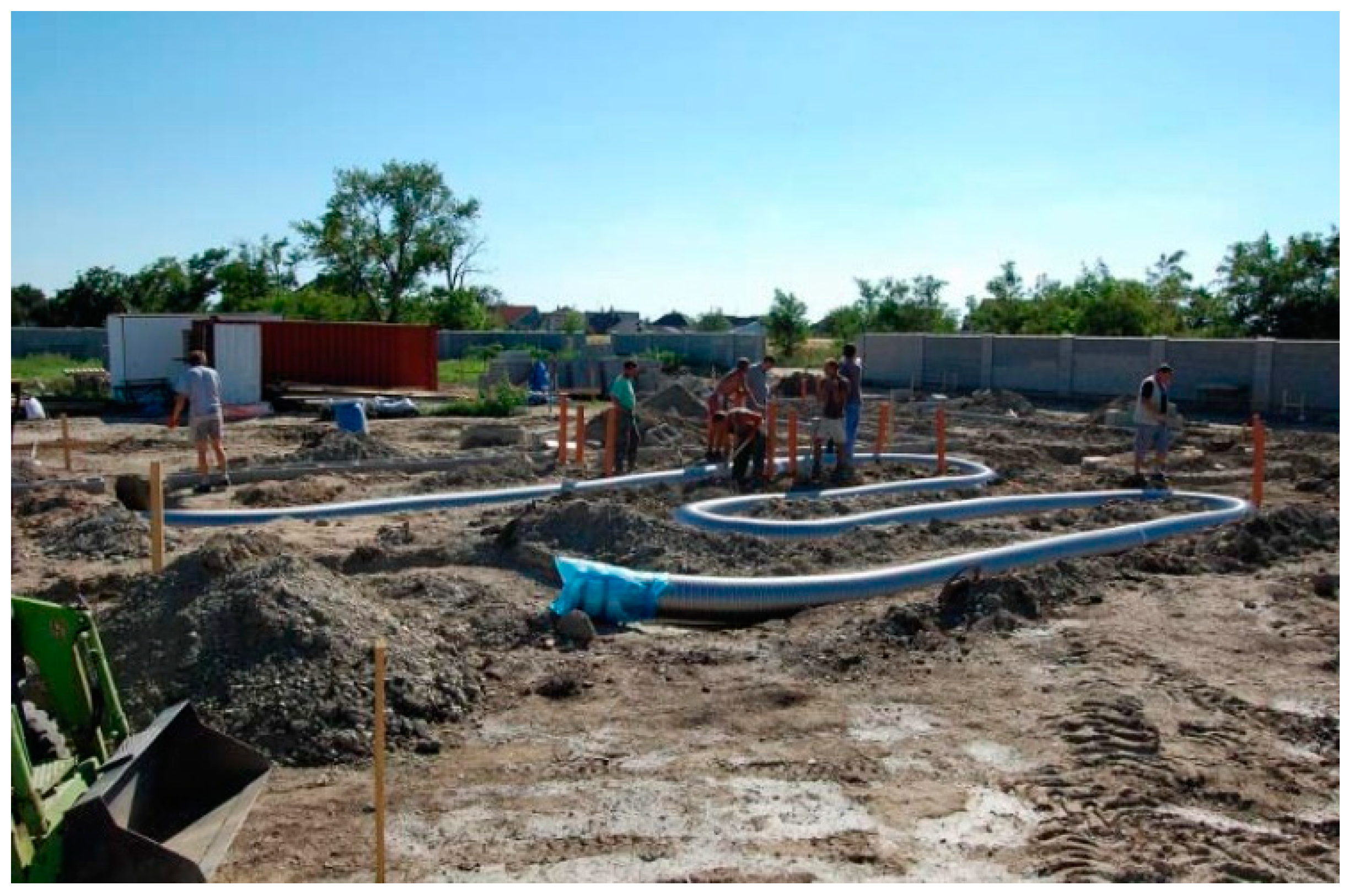
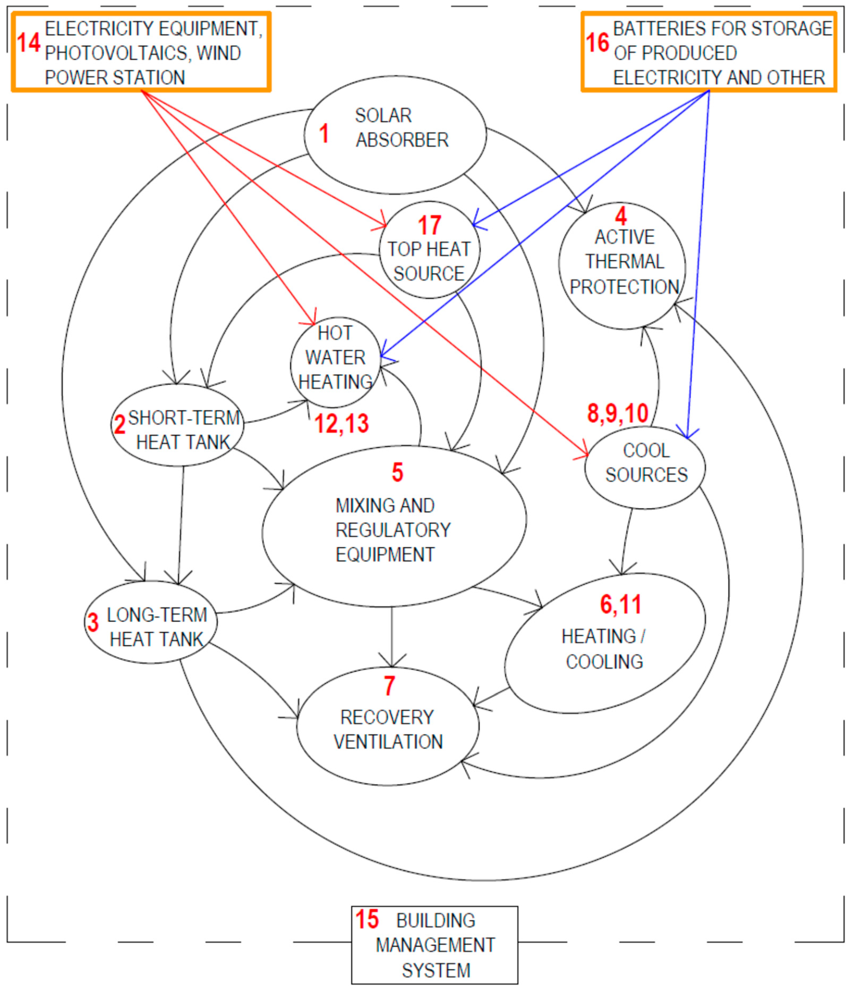
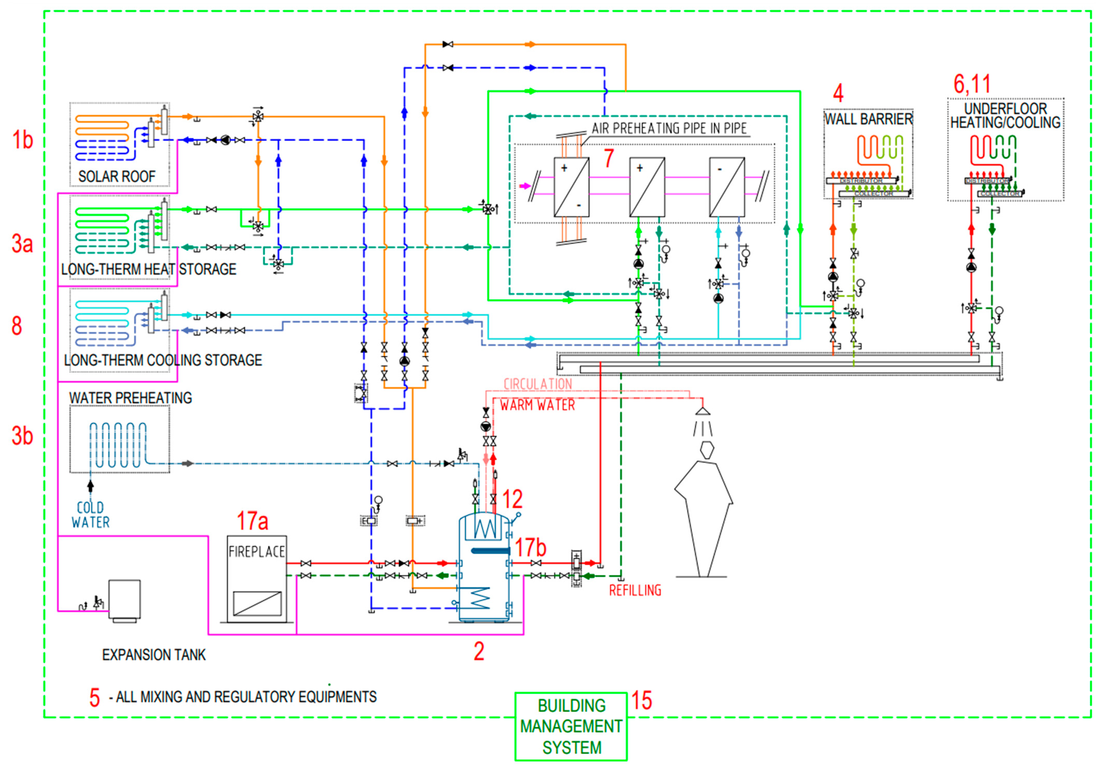


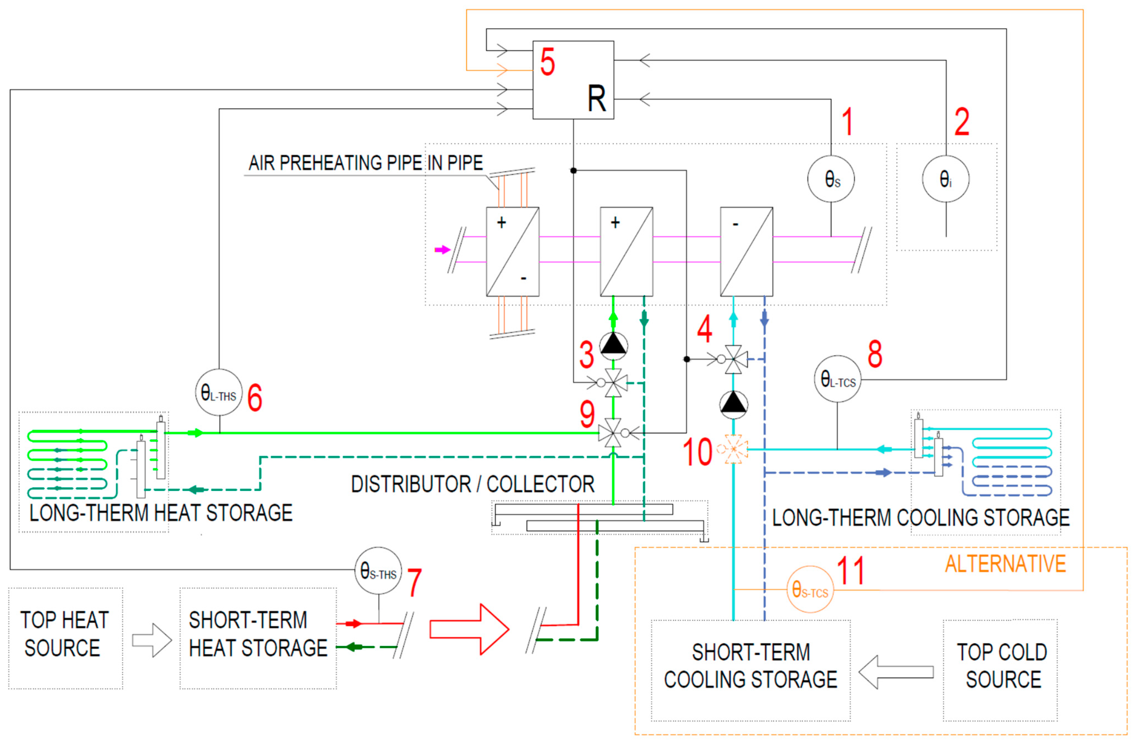

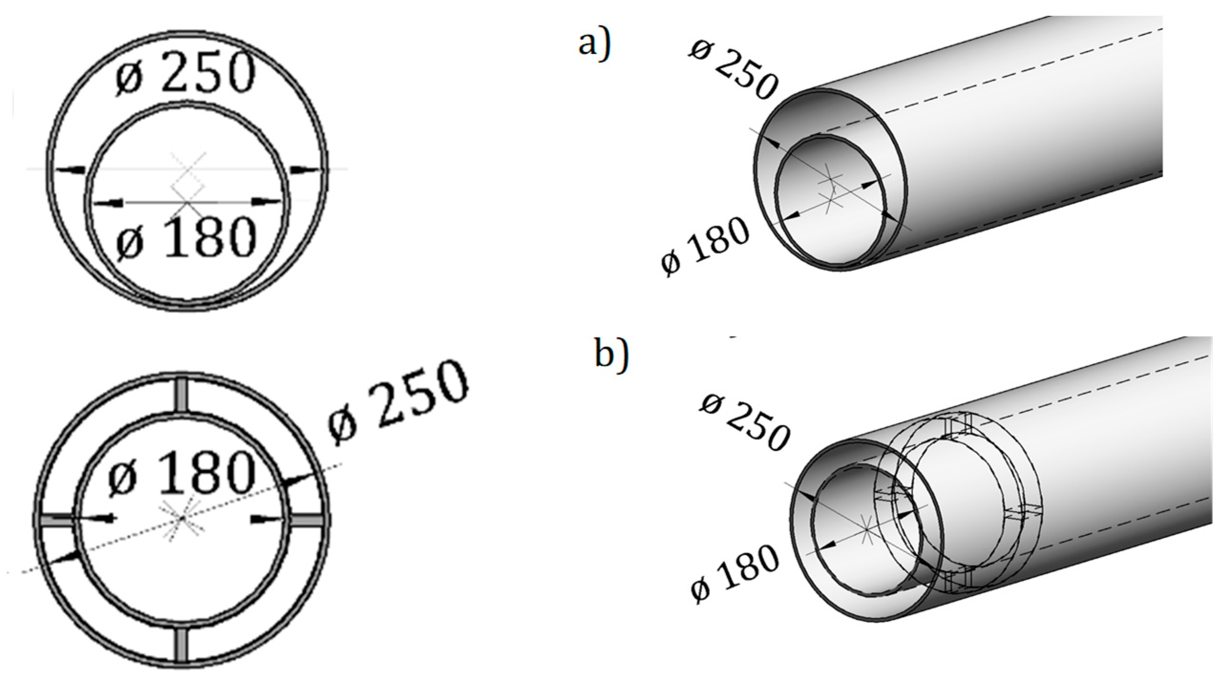
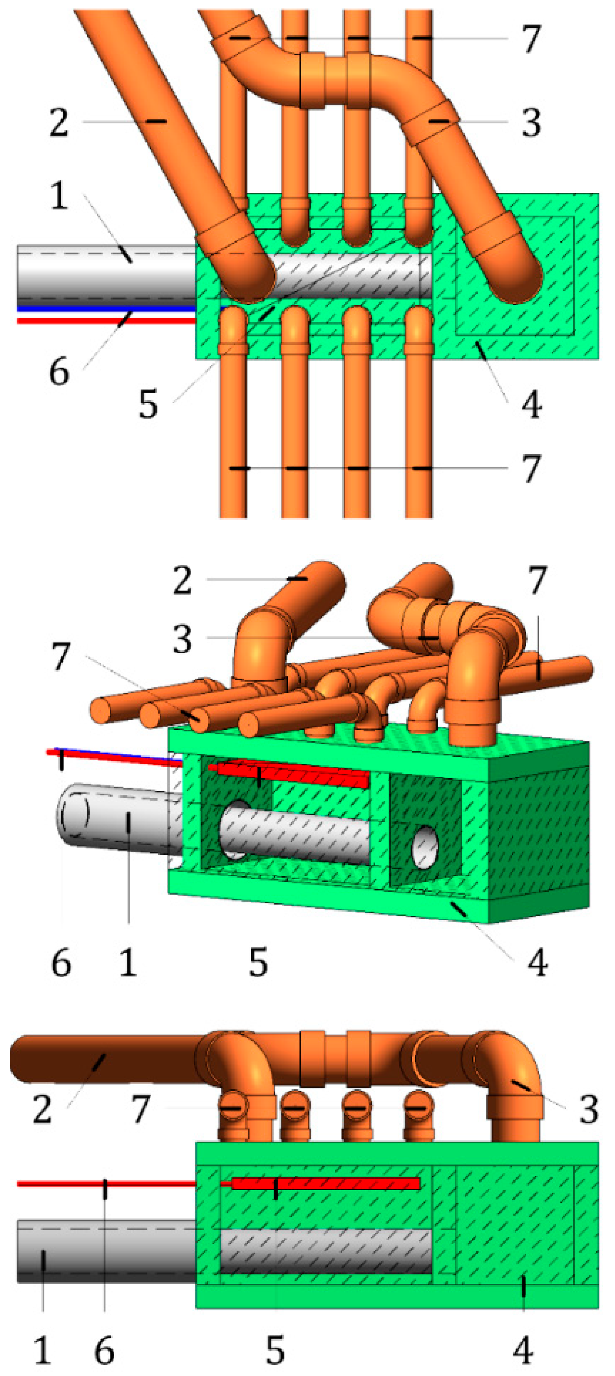
Publisher’s Note: MDPI stays neutral with regard to jurisdictional claims in published maps and institutional affiliations. |
© 2022 by the authors. Licensee MDPI, Basel, Switzerland. This article is an open access article distributed under the terms and conditions of the Creative Commons Attribution (CC BY) license (https://creativecommons.org/licenses/by/4.0/).
Share and Cite
Kalús, D.; Koudelková, D.; Mučková, V.; Sokol, M.; Kurčová, M. Experience in Researching and Designing an Innovative Way of Operating Combined Building–Energy Systems Using Renewable Energy Sources. Appl. Sci. 2022, 12, 10214. https://doi.org/10.3390/app122010214
Kalús D, Koudelková D, Mučková V, Sokol M, Kurčová M. Experience in Researching and Designing an Innovative Way of Operating Combined Building–Energy Systems Using Renewable Energy Sources. Applied Sciences. 2022; 12(20):10214. https://doi.org/10.3390/app122010214
Chicago/Turabian StyleKalús, Daniel, Daniela Koudelková, Veronika Mučková, Martin Sokol, and Mária Kurčová. 2022. "Experience in Researching and Designing an Innovative Way of Operating Combined Building–Energy Systems Using Renewable Energy Sources" Applied Sciences 12, no. 20: 10214. https://doi.org/10.3390/app122010214
APA StyleKalús, D., Koudelková, D., Mučková, V., Sokol, M., & Kurčová, M. (2022). Experience in Researching and Designing an Innovative Way of Operating Combined Building–Energy Systems Using Renewable Energy Sources. Applied Sciences, 12(20), 10214. https://doi.org/10.3390/app122010214






