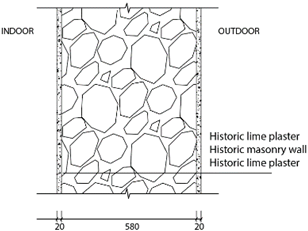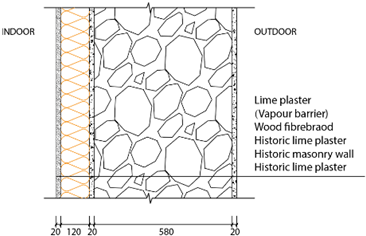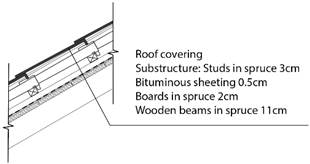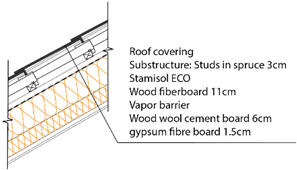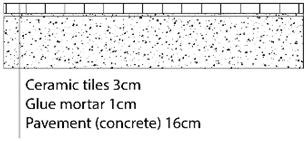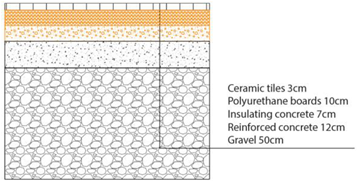Abstract
Energy retrofits can enhance the liveability and efficiency of historic buildings while preserving their historic and aesthetic values. However, measures like improved insulation and airtightness may increase their vulnerability to overheating and climate change may further worsen their performance in the future. This paper investigates indoor overheating risks brought by climate change in retrofitted historic buildings and proposes effective adaptation strategies. Firstly, local weather conditions are analysed to identify homogenous climatic zones. For each climatic zone, “a business-as-usual” emissions scenario is adopted, and most representative regional climate models are selected to obtain hourly output of future climate projection. A comparative study is adopted where typical alpine residential buildings, “Portici house”, are simulated with regard to future energy use and indoor thermal state using the dynamic model in EnergyPlus. Energy use and indoor thermal conditions are compared before and after energy retrofit, as well as under present and future climate conditions. The results demonstrate that retrofit interventions could significantly improve energy efficiency of historic buildings in both present and future scenarios. A change in climate together with retrofit interventions will, however, result in higher risk of indoor overheating in South Tyrol. Potential negative side effects of energy retrofit could be controlled by adopting adequate shading and ventilation approaches that minimise, or eliminate, the risk of overheating during high temperature periods while optimising historic buildings’ energy performance.
1. Introduction
The severity and impact of climate change have been rigorously assessed in scientific literature. According to IPCC’s (Intergovernmental Panel on Climate Change) latest study [1,2], global surface air temperature by the end of 21st century is very likely to increase 2.7 to 5.7 °C compared to 1995–2014 if we continue in a “business as usual” scenario (Representative Concentration Pathway 8.5). Extreme climate events are directly related to this increase in temperature, with extreme heat waves and changed precipitation patterns (less frequent but more intense rain events) projected to intensify and be more frequent in most regions. The EEA (European Environment Agency) also confirmed this tendency [3].
Studies carried out in the Alpine context have confirmed the serious challenges that climate change will impose in the region. Warming is expected to accelerated in 21st century with a total increase around 3 °C [4]. Climate projections also suggest changes in extreme events. The record-breaking heatwave in the summer 2003 could become normal and occur every second year by the end of the 21st century. South Tyrol, scope of the present study, as many alpine regions already suffers a more severe temperature increase compared to other regions in Europe. The 2018 South Tyrolean Climate Report [5] indicated that the average summer temperature has risen 2.2 °C from the 1960s and that it will further increase up to 5 °C under the most pessimistic scenario by 2100. Along with the temperature rise, days with extreme temperature will be more frequent. For instance, the number of summer days (days during which the maximum temperature is above 20 °C) in the capital of South Tyrol has grown from around 100 in the 1960s to around 115 in 2018, and it will reach to 175 by 2100. Similarly, the number of days when the minimum temperature remains above 20 °C rises significantly. The previous highest record of South Tyrol was 24 days in 2015, while there would be an average of more than 60 days a year by 2100.
Changes in the climate may influence the patterns of energy use, thermal comfort, and hygrothermal performance of historic buildings. The current studies mainly focus on the challenges that the climate will impose on the preservation of artifacts inside historic buildings [6,7,8], while the thermal comfort is a growing issue. Apparent temperature rises in the microclimate will be identified in the historic city centre in the future [9], which will be a serious threat to socio-culture life. Moreover, thermal comfort stress inside historic buildings is also an essential cause of healthy and productivity problems. Since most historic buildings are not equipped with modern cooling systems and work in “free-running” mode in the summer, the combination of thermal mass and natural ventilation is commonly used as a passive cooling strategy. The effectiveness of this passive cooling is dependent on buildings’ thermal mass; user behaviour; and climate factors such as outdoor temperature daily swing, solar radiation, etc. [10,11]. With outside temperature and humidity changing in the future, the passive cooling strategy may soon fail to ensure comfortable thermal conditions [12].
Comfort and environmental issues can also be found in the winter. An experimental study found that heat losses in the winter depend entirely on the physical condition of the constructive elements and thus intensive use of heating system is needed to maintain indoor thermal comfort even in the mild winters of Southern Spain [13]. Therefore, constructive improvements will still be needed in the future since deficient envelopes have great impacts on indoor comfort than climate severity.
Due to climate change, studies in different countries observed a decreasing trend in heating load in the winter, and the dilemma of an increasing cooling load or uncomfortable conditions in the summer [14]. Although climate change reduces the heating loads in historic buildings, active systems are mostly inevitable to ensure thermal comfort of occupants and the preservation of historic buildings, increasing the total energy use [15]. The relative increases in energy demand will require an increase in energy generation capacity of traditional energy systems which has small flexibility [16]. This points to an urgent need for proper energy retrofit strategies set for historic buildings in the future.
Energy retrofit is an effective decarbonization strategy to mitigate global warming, since the construction sector contributes with 39% of energy and process-related anthropogenic GHG (greenhouse gas) emissions [17]. Historic buildings, as a considerable part of the building stock, have a significant energy-saving potential. It is estimated that one-third of the EU building stock is over 50 years old, and 75% of them are energy-inefficient [18]. Adapting historic buildings to modern standards of energy use and users’ comfort could be achieved while respecting and safeguarding the heritage significance of these buildings. For instance, internal insulation is broadly used in energy retrofit to keep the original appearance of historic buildings. IEA-SHC Task 59/Annex 76 [19], a collaborative research project, identified and assessed 16 replicable internal insulation solutions, to overcome the barrier between conservation and energy efficiency. Posani et al. [20] reviewed 71 applications of internal insulation and summarized thermal insulating plasters and mineral wool are the most common solutions. However, the addition of internal insulation may minimize the positive effect of passive cooling system of historic buildings. Because of the intrinsic characteristics of historic envelopes, the thermal lag between indoor and outdoor temperatures could reach up to one month [21]. The use of internal insulation could reduce the benefits of thermal inertia to a large extent, potentially increasing thermal discomfort in the summer [22,23,24], and with that aggravating the risk of overheating. With the future temperature rising due to climate change, the risk of overheating in retrofitted historic buildings without any mechanical cooling system is likely to increase. Thus, the consequences, in terms of thermal comfort and the energy conservation requirements, of energy retrofitting of historic buildings in a changing climate are relevant research gap that this study attempts to reduce.
Beyond the impact of climate change on renovated buildings, this study also explores adaptive solutions to prevent overheating in historic buildings. Suitable shading and natural ventilation could deliver a thermally comfortable environment or decrease mechanical system operation even in hot climate [25,26]. Whether common adaptive measures are adequate in a retrofitted historic building that also suffer the sever future climate conditions should be investigated.
Considering potential climate challenges, mitigation and adaptation measures are important in ensuring the future-proofing of historic buildings and to minimize both their vulnerability and the discomfort for occupants. To adapt historic buildings for a warming climate, this study (i) analyses the historical trends and future directions of extreme heat events, (ii) compares their impact in present and future scenarios by evaluating the thermal comfort conditions in retrofitted historic buildings, and (iii) tests the effectiveness of different overheating control measures.
2. Materials and Methods
This study is focused on South Tyrol, an Alpine region situated in the north of Italy characterized by its mountainous topography and diverse climatic conditions. Representative historic buildings are selected to analyse the future changes in different climate zones. This work adopts a comparative study and makes use of dynamic simulation modelling. Total energy use and indoor thermal conditions in the living room of selected reference historic buildings are compared before and after energy retrofit, as well as under present and future climate conditions. It is worth noting that the reference buildings studied here differ from each other in location, orientation, scale, etc., and thus, direct comparisons should be avoided. The two reference buildings in this study are selected to represent the typical buildings in different climate zones of South Tyrol [27]. These investigations provide an in-depth understanding of the impact of climate change in retrofitted historic buildings and are the basis for appropriate mitigation and adaptation solutions. Section 2.1 provides information on the data sources and methods of climate projections, while the reference buildings are described in Section 2.2. Lastly, Section 2.3 contains a detailed illustration of the numerical simulations and outlines the criteria to assess indoor comfort.
2.1. Climatic Data
2.1.1. Current Scenarios
In previous studies, three sub-climate types were defined for South Tyrol, according to the similarities and distinctions in climate patterns (climate zones are shown in Figure 1, and the detailed methodology is introduced in [27]). The differences among the three climate zones are explained in Table 1. Climate zone I and II cover the regions with an altitude below 1300 m, where a large part of the population is concentrated. Thus, this study is focused on the performance of buildings in these two zones. For each climate zone, hourly climate data in current and future conditions are used. Essential climatic variables for the indoor climate simulation, including air temperature, solar radiation, precipitation, wind direction, wind speed and humidity, are obtained from the WISKI dataset of the Hydrographic Office of the Autonomous Province of Bolzano-Südtirol [28]. The stations with longest uninterrupted, hourly observations of all variables are selected. This prerequisite is fulfilled by the weather stations located in Bolzano and Silandro.
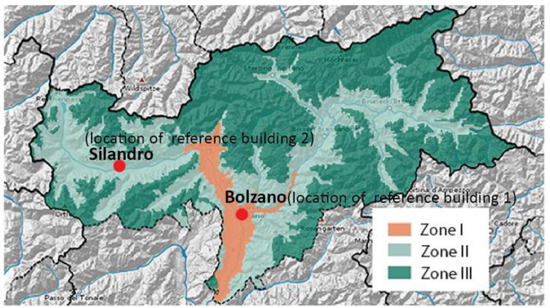
Figure 1.
Climate zones of South Tyrol defined in this study.

Table 1.
Climate differences among climate zones in this study.
2.1.2. Future Scenarios
To obtain high spatial and temporal resolution of future climatic data, the regional climate change simulations provided by the EURO-CORDEX initiative are used [29]. Within the EURO-CORDEX, the General Circulation Models (GCMs) from the Coupled Model Intercomparison Project 5 (CMIP5) are dynamically downscaled for the European domain using different regional climate models (RCMs). Since there are 17 GCM-RCM combinations available, the model ensemble is clustered using PAM (partitioning around medoids) through analysing their variations in future temperature and precipitation predictions, as suggested in [30,31]. Four GCM-RCM combinations (abbreviated as M1, M2, M3, M4) are selected, which represent the possible range of future changes as presented in Table 2. Representative Concentration Pathway (RCP) 8.5 is adopted in this study as the business-as-usual scenario with GHG emissions continuing to rise in the 21st century.

Table 2.
GCM and RCM combination, and RCP of the selected climate models.
Systematic biases stem from the imperfect representation of climate physics, a too-coarse resolution, and need to be assessed and minimised. Therefore, the raw outputs from the four future projections are bias-corrected and downscaled for the climate zones, employing quantile delta mapping (QDM) and N-dimensional probability density function transform (N-pdf). Compared to routinely used quantile mapping (QM), QDM could better retain the future changes in RCMs, especially for precipitation [32]. N-pdf is adopted to preserve the correlations between multiple climate variables, which has shown improved simulation results, e.g., in hydrology [33]. Each projection offers multi-year climate data of a near-future scenario (F1: 2041–2050) and far-future scenario (F2: 2091–2100) to reflect the long-term climate conditions in simulations.
2.2. Description of Reference Buildings
To select robust and reliable building references, the correlations between local climate and building inventories were previously analysed [27]. The results highlighted the necessity of using different reference buildings to represent the typical buildings in different climate zones. In this study, two different reference buildings that represent the “Portici house” in Climate zone I and II are used. “Portici houses” are the most important urban typologies of residential buildings in the cultural, social, and economic centres of towns in South Tyrol, and their history dates back to the Middle Ages.
Portici houses have a compact form and buildings are adjacent to each other forming a dense settlement. These buildings have a uniform building structure, ordered ridge heights, and a controlled alignment line. Under the continuous façade, arcades cover the walkway on the ground floor forming an extension of the trade spaces traditionally found on the ground floor. As a trading-residential building model, shops occupy the ground floor and apartments are located on the upper floors (Figure 2).
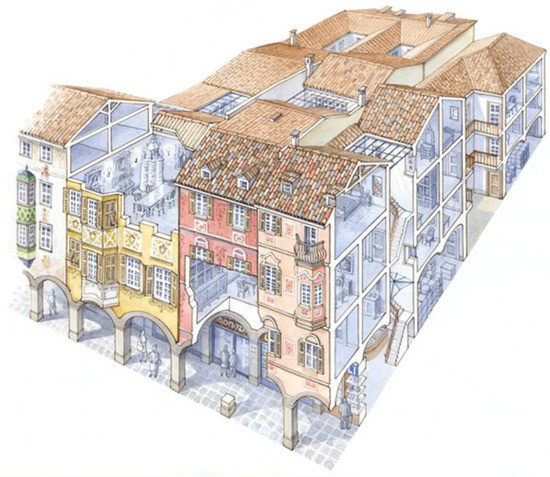
Figure 2.
A scheme of a typical Portici house (© Antonio Monteverdi, http://www.antoniomonteverdi.com/sito/?page_id=1228, accessed on 10 July 2022).
In the reference building of Climate zone I, the shop and apartments extend towards the back, with an inner courtyard (Portici-I, Figure 3). In the reference building of Climate zone II (Portici-II, Figure 4), on the other hand, a small yard is located behind the shop, originally leading to stables for livestock, with access from the back for staff and animals. Nowadays, stables have often been transformed into offices and the storage above converted into living areas. The buildings’ geometry, layout and photographs are presented in Figure 3 and Figure 4. Portici house I has a higher window-to-wall ratio compared with Portici house II in the south. Other key architectural details are presented in Table 3.
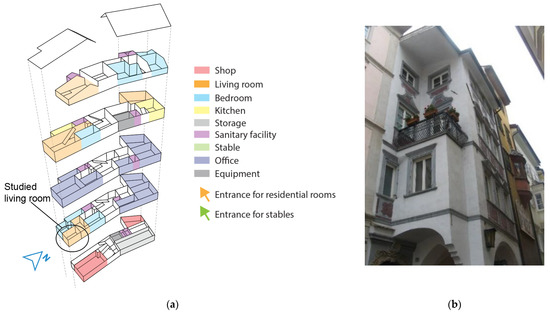
Figure 3.
Architectural layout (a) and photograph (b) of the Portici house in Climate zone I.
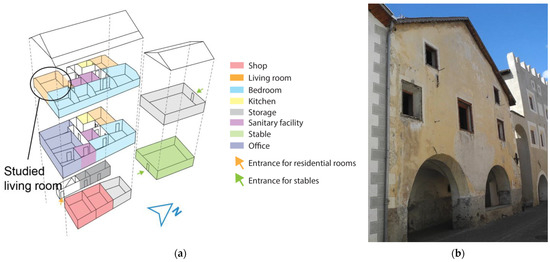
Figure 4.
Architectural layout (a) and photograph (b) of the Portici house in Climate zone II.

Table 3.
Key architectural details of the reference buildings. W-to-W ratio = window-to-wall ratio.
Local retrofit practices that have achieved notable energy-saving and are sufficiently documented were collected and analysed serving as input for the energy retrofit measures proposed in this study. The prevailing retrofit measures are defined instead of near-zero solutions, since they could better reflect local preferences, and the corresponding investigation may explore the potential obstacles in energy efficiency or thermal comfort. Construction, retrofit solutions, and thermal characteristics of the buildings are summarized in Table 4.

Table 4.
Construction characteristics of the reference buildings. Ub = U-value before retrofit (W/m2K); Ua = U-value after retrofit. W/m2K).
2.3. Numerical Simulation and Assessment Criteria
Using a well-established simulation software, EnergyPlus 8.7.0, developed by the National Renewable Energy Laboratory (NREL), Washington, DC, U.S.A., the energy demand and indoor air temperature are simulated. To better understand the impact of climate change on historic buildings, six scenarios are defined according to building status and climate conditions as shown in Figure 5.
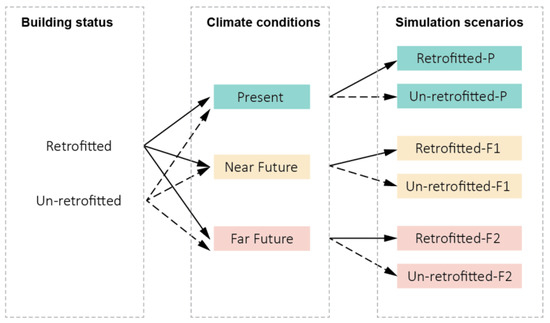
Figure 5.
Simulation scenarios defined according to building and climate conditions, P = Present climate condition (2008–2011); F1 = Near future climate condition (2041–2050); F2 = Far future climate condition (2091–2100); Un-retrofitted = historic building in the original state; and Retrofitted = historic building undergone energy retrofit.
To verify the effectiveness of the envelope retrofit, the energy performance simulation focuses on space heating, while other end uses such as hot water supply and lighting are not included. The heating energy demand of the building is calculated based on the temperature setpoint of 22 °C (occupied), which is the comfort temperature recommended by CIBSE Guide A [34]. The heating period of Climate zone I is defined according to the Italian regulation, based on Heating Degree Days (HDD): 15 October–15 April, 14 h/day. Since there are no limitations to heating period and heating hours for Climate zone II, a heating period from 15 September to 15 April is defined based on the comparison of HDD between Climate zone I and II. The occupancy (Figure 6), lighting, and electric appliances profiles are based on ISO 17772-1 [35] and the 2014 Building America House Simulation Protocols [36]. 17772-1 offers an informative occupant schedule for the energy calculations of residential buildings, shops, and offices. However, this schedule does not make any distinction between the living room and bedroom, which makes the comfort assessment inaccurate. Therefore, the fraction of occupants in 17772-1 is distributed for the living room and bedroom according to their ratio in the 2014 Building America House Simulation Protocols.

Figure 6.
Occupancy profiles of living area (a) and commercial area (b) in the Portici houses.
For this study, the indoor temperature in the summer is calculated in free-floating conditions, without any mechanical cooling system. The airtightness of the building envelope before retrofitting is set to 10 ac/h at 50 Pa. This result is based on available studies. Although empirical measurements of airtightness in historic buildings are still limited, there is enough evidence to make an estimation. For instance, the average infiltration rate of 53 historic houses from Estonia, Finland, and Sweden is 8.43 ac/h at 50 Pa [37]. In the UK, the infiltration rate of 471 homes ranged from 9.9 to 16.5 ac/h. When restricting the construction year from pre-1900 to 1949, the infiltration rate ranges from 10.5 to 16.5 ac/h [38]. The value after retrofit is defined according to the Italian CasaClima standard (A): 1.5 ac/h at 50 Pa [39]. Natural ventilation is considered to be active when the room is occupied, indoor temperature is higher than 24 °C, outdoor temperature is above 18 °C, and indoor temperature is 3 °C higher than the outdoor temperature. It is modelled using simplified ventilation calculations in EnergyPlus’s Wind and Stack Open Area model. Moreover, the ventilation rate is checked with the requirement of UNI 10339: 1995, based on an average ventilation level of residential buildings with a normal level of comfort expectation. The assumptions and variables used for the simulations are reported in Table 5.

Table 5.
Assumptions and variables used for the simulations.
Two approaches have been used in the evaluation of indoor overheating levels in the present study. Firstly, a deterministic approach using fixed thresholds from CIBSE Guide A [34] was used. Secondly, the results are analysed according to the adaptive thermal comfort model proposed in EN 15,251 [40]. Both approaches offer temperature benchmarks in the form of operative temperature. CIBSE Guide A recommends 23–25 °C for air-conditioned living rooms during the summer and defines the “benchmark peak temperature” for free-running buildings, which is 3 °C higher than the summer comfort temperature. Accordingly, the prescribed benchmark peak temperature is 28 °C for the living room [41]. The advantage of this approach is its simplicity, but the downside is that it assumes the particular combinations of the occupant metabolic rate and clothing insulation levels. The alternative method, the adaptive approach [42], argues that occupants can adapt the indoor thermal conditions through window operation or clothing arrangement. It was developed from extensive field studies and defined the comfort temperature range in free-running buildings as a function of the outdoor running mean temperatures. Its upper and lower limits used in this study are shown in Equations (1) and (2).
where is the running mean outdoor temperature. These limits apply when for the upper limit and for lower limit. However, the outdoor running mean temperature of South Tyrol could be higher than 30 °C, resulting in some overheating hours being out of the range. Therefore, it is defined in this study that when , equals to the upper limit when . Both assessment criteria are applied in the living room of the Portici houses during occupied hours.
Tropical nights, summer days, and heatwaves (HWs) are analysed in current and future climate. Tropical nights occur when the daily minimum temperature is higher than 20 °C, and summer days take place when the daily maximum temperature is higher than 25 °C. Heatwaves, on the other hand, can occur during the “extended summer” period (i.e., April–September) and have been defined using the methodology developed by Lavaysse et al. [43], where the persistence for at least three consecutive days of events with both daily minimum and maximum temperatures (𝜃min and 𝜃max) above the 90th percentile daily threshold.
3. Results
3.1. Future Climate Change
The current and projected scenarios of outdoor temperature and extreme heat events for Climate zone I and II are shown in Table 6. The annual average temperature will rise in all future scenarios. The temperature increase is mild in the short term (2041–2050) but is significant in the long term (2091–2100), reaching more than a 6 °C increase in Climate zone I. Generally, the temperature increase results in rises in the annual number of tropical nights, summer days and heatwaves in the future. The number of annual average tropical nights is projected to rise from 15.6 up to 104 in the far future in Climate zone I, which may weaken the potential of night cooling. The growth in the summer days is still limited in near future while the far future predicts a notable increase in both Climate zones I and II. The annual summer days of Climate zone I are above 130 days in all the possible scenarios during 2091–2100. The growth of summer days in Climate zone II is significant during 2091–2100, from 58.5 days to 133.2 days at highest, which could suppose a serious risk for the indoor thermal comfort. There is an increasing trend in the frequency of heatwaves. The present average number of heatwaves per year doubles in the far future scenario of Climate zone I. A similar trend could be found in the duration of heatwaves. The rise in the length of heatwaves is up to 1 day, and the longest heatwaves reaches more than 6 days in both Climate zones I and II during 2091–2100.

Table 6.
Current state and projected changes of the temperature and extreme heat events in Climate zone I and II. P = 2008–2018, F1 = 2041–2050, F2 = 2091–2100; M1-4, refer to the climate models in Table 2; HWs = Heatwaves. For each column, the colour of table switches from green to red according to the relative severity of the climate.
Future temperature increase is not consistent across seasons. In Figure 7, the hourly average temperature increase in different seasons is presented. Yellow-toned bars represent hourly average temperature increases at F1 (2041–2050) compared with present scenario, whereas red-tone bars represent hourly average temperature increases at F2 (2091–2100) compared with present scenario. The winter period experiences a significant temperature rise in all future projections except in M4-F1, and the highest increase in hourly average temperature reaches to 9.2 °C in M2-F2 of Climate zone I. The temperature increase in autumn is also considerable, with 6.1 °C as the highest in M2-F2 of Climate zone I. In the case of summer, the temperature grows greatly in F2 with 5.5 °C in the highest, while its growth in F1 is negligible in M1 and M4. The spring temperatures fall slightly in F1 and see an opposite trend in F2, with a temperature increase of up to 3.7 °C.
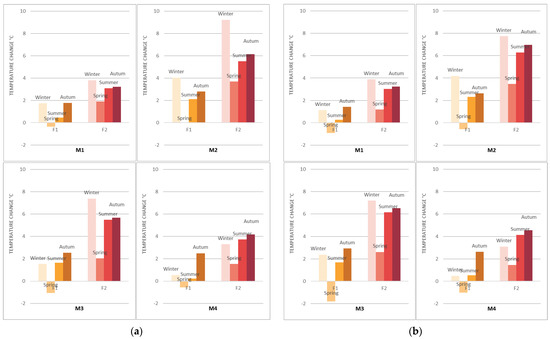
Figure 7.
The changes of the hourly average temperature of seasons in Climate zone I (a) and II (b). Bars with yellow-toned colour are hourly average temperature increases at F1 compared with present scenario. Bars with red-tone colour are hourly average temperature increases at F2 compared with present scenario.
The daily temperature gradient in the summer is an important indicator in defining the potential of night cooling. Figure 8 shows the distribution of daily temperature differences during present and future scenarios. In Climate zone I, the mean temperature difference decreases in M1, as well as the interquartile range showing a reduction in the temperature difference between the maximum and minimum daily values. In M2 and M3, the maximum daily temperature gradient rises slightly at F1 while it drops back at F2. In M4, there is a decrease in the maximum daily temperature gradient at F1, but then it increases sharply in F2. In Climate zone II, the average temperature difference decreases in M1 in the near future scenario but increases in other projections. At F2, there is a general rise in the average temperature difference. The interquartile range diminishes in most projections except M4.
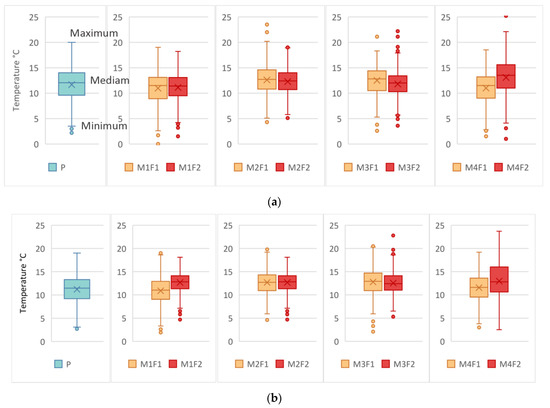
Figure 8.
Distribution of daily amplitude of the diurnal temperature cycle in the summer months in present (blue), near (orange), and far (red) future scenarios in Climate zones I (a) and II (b). The quartile, median, maximum, and minimum value of daily temperature amplitude points divided sorted datasets into four equal groups.
3.2. Building Energy Use
Both climate change and energy retrofit change the energy use of the reference buildings. Their impact is investigated by comparing the average energy use in present and in four future climate scenarios. Figure 9 shows the energy use for space heating in each future projection of Climate zones I and II. The average heating energy use is higher in Climate zone II. However, it should be emphasized that the different characteristics of reference buildings (differences in building function, layout, volume, occupancy, etc.) may prevent a direct comparison of their energy performance. Future climate change can reduce heating energy use, but its impact is only significant at F2 when the building is not retrofitted. In Climate zone I, the average heating demand decrease ranges from 5% to 23% at F1, and between 25% and 58% at F2. In Climate zone II, the reduction in average heating demand due to climate change reaches 4–19% at F1 and 22–48% at F2. On the other hand, retrofit solutions reduce the heating energy use significantly more in both present and future climate. The absolute energy saving through retrofit decreases over time in Climate zones I and II. For instance, it drops from 62.8 kWh/m2 at present to an average of 55.5 kWh/m2 at F1 and 39.8 kWh/m2 at F2 in Climate zone II. However, the effectiveness of retrofit implied from the energy saving ratio is not reduced by global warming. For instance, energy retrofits could save up to 92.2% of the heating energy at the present scenario (P), and 93.4% at near future scenarios (F1) and 95.8% at far future scenarios (F2) in Climate zone I. Therefore, it is important to clarify whether energy retrofit exacerbates overheating, which implies the conflict between climate mitigation and adaptation.
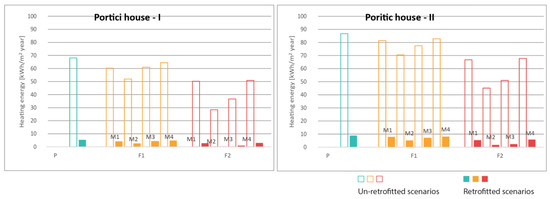
Figure 9.
Average annual heating energy consumption of the whole building in kWh for retrofitted/un-retrofitted and present/future scenarios.
3.3. Thermal Comfort
3.3.1. Comfort Assessment with Fixed Operative Temperature Threshold
Following CIBSE guide A approach to characterize overheating in living rooms, the operating hours when the temperature exceeds 28 °C in the living room are quantified. As shown in Figure 10, there are 5736 operating hours every year when the living room is occupied, and the comfort state is assessed. In the Portici houses of both climate zones, risk of overheating is already present even in the un-retrofitted case, and overheating problem is most pronounced in retrofitted cases of Portici house I where 28.8% (1653 h) of the operating hours are at risk of overheating.
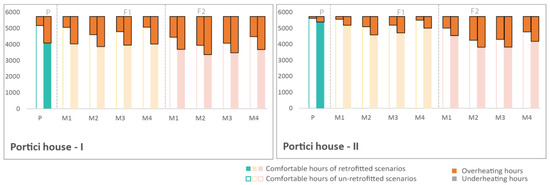
Figure 10.
Thermal comfort assessment in the Livingroom (LR) of Portici house-I (left) and Portici house-II (right) according to CIBSE A. P = 2008–2018, F1 = 2041–2050, F2 = 2091–2100; M1-4, refer to the climate models in Table 2.
Both climate change and retrofit interventions further aggravate the overheating risk. In Climate zone I, the overheating hours rise from 9.8% (563 h) up to 19.8% (1134 h) at F1, and 31.3% (1793 h) at F2 in the un-retrofitted scenario. In the retrofitted case, they reach 32.8% (1881 h) at F1 and 41.6% (2383 h) at F2. In Climate zone II, overheating risk is moderate in the current scenario. However, the percentage of hours above the threshold will rise from 2.0% (116 h) at present to 11.1% (637 h) at F1 in the worst future scenario and 25.9% (1488 h) at F2 in the un-retrofitted house. The situation is more severe in retrofitted cases where the rate of hours above the threshold grows from 6.0% (344 h) at present to 20.0% (1147 h) at F1, and 33.5% (1920 h) at F2. The impact of energy retrofit on overheating is notable in all climate scenarios. For example, energy retrofit increases the overheating hours from 9.8% (563 h) to 28.8% (1653 h) at present scenario.
3.3.2. Comfort Assessment with Adaptive Model
The adaptive thermal comfort model is also used in this study to characterize the risk of overheating in the living rooms. As shown in Figure 11, the total applicable hours of the adaptive assessment method increase from present scenario to future scenario, meaning that the number of hours where the outdoor running mean temperature is above 15 °C increases in the future. In un-retrofitted cases of Portici houses I and II, underheating is the main comfort problem in both present and future scenarios. With temperature increase in the future, the number of hours under the comfort threshold decrease over time. However, climate change also brings an increase in the risk of overheating problems in the far future. In retrofitted buildings, overheating is already a concern in present scenario of Portici house-I, and the situation worsen in future scenarios. While in retrofitted Portici house-II, overheating is not a crucial problem until the far future. Current retrofit solutions change the thermal comfort state of the living rooms in both climate zones. Its impact on overheating risk is more pronounced in Portici house-I (Figure 11). The main source of discomfort changes from underheating in un-retrofitted cases to overheating in retrofitted cases not only in future scenarios but also in the present scenario. In Portici house-II, retrofit interventions do not lead to substantial overheating hours at present and F1 (Figure 11).

Figure 11.
Thermal comfort state in the Livingroom of Portici house-I (left) and Portici house-II (right) according to adaptive thermal comfort model of EN15251. P = 2008–2018, F1 = 2041–2050, and F2 = 2091–2100; M1–4 refer to the climate models in Table 2.
4. Discussion
4.1. The Impact of Assessment Methods
The two assessment methods result in very different understanding of the indoor thermal comfort. The assessment with the adaptive model indicates an underheating problem in un-retrofitted scenarios of both Portici house I and II, while the assessment with CIBSE Guide A points to overheating risks.
In retrofitted scenarios, both assessment methods indicate overheating risks in future. However, the severity of overheating problem also varies notably with two approaches. Since the applicable hours of the two methods are different (and in the case of the adoptive model changes between different scenarios), the number of hours at risk of overheating cannot be easily compared. Rather, the percentage of the hours above the overheating threshold (overheating ratio) is summarized in Table 7 to better analyse the assessment methods. The approach with a fixed operative temperature threshold (CIBSE Guide A) obtains higher overheating ratio in all the climate projections compared to methods with adaptive model (EN15251). This is due to the fact that overheating thresholds in the adaptive approach increases with temperature rise. That also explains why the overheating ratio assessed with the adaptive method varies from present to future scenarios while the overheating ratio assessed with the fixed threshold method always increases from present to future scenarios. Moreover, the adaptive approach allows people to react to restore desired thermal conditions [44]. Accordingly, a wider range of temperature could be accepted under this thermal comfort standard. Different field studies have validated that occupants of naturally ventilated buildings have a larger tolerance of temperature rise [45], implying a better prediction of comfort votes by adaptive assessment in free-floating buildings.

Table 7.
Overheating hours/ratio of the retrofitted case, which is assessed with fixed operative temperature threshold (Method 1) and adaptive model (Method 2). P = 2008–2018, F1 = 2041–2050, and F2 = 2091–2100; M1–4 refer to the climate models in Table 2.
To avoid repetitive analysis, and since adaptive comfort model is deemed to provide a better representation of reality, following discussions will focus on the results from adaptive thermal comfort assessment.
4.2. The (Combined) Impact of Climate Change and Energy Retrofit
To further analyse the impact of climate change and retrofit interventions on the risk of overheating, three parameters are defined (Figure 12). In un-retrofitted buildings, Δ1 represents the increase in the number of overheating hours in future scenarios compared to the present scenario (e.g., overheating hours caused by climate change in un-retrofitted buildings). Similarly, Δ2 represents the increase in the number of overheating hours for retrofitted buildings. In addition to that, Δ3 depicts the increase in the number of overheating hours in the retrofitted case compared to un-retrofitted case for the same time period (i.e., impact of retrofit interventions on overheating hours). Table 8 shows the results for all these three parameters for Portici house-I and II.

Figure 12.
Three parameters (Δ1–Δ3) defined to analyse the impact of climate change and retrofit interventions on overheating. Example for Portici house-I.

Table 8.
Increased risk of overheating (in hours per year) in the living room due to climate change and retrofit interventions according to EN15251. P = 2008–2018, F1 = 2041–2050, F2 = 2091–2100; M1-4, refer to the climate models in Table 2. For each reference building, the colour of tables switches from green to red according to the increment in numbers.
As a result of the significant temperature increase in the far future, Δ1 and Δ2 rise notably in both climate zones. In Portici house-I, Δ1 is higher than Δ2 in most climate scenarios, showing that the impact of climate change is more pronounced in un-retrofitted case than retrofitted one. The impact of retrofit on overheating hours is even more severe than climate since Δ3 is always larger than Δ1 or Δ2 in all the climate scenarios. However, Δ3 decreases slightly from present to F2.
In climate zone II the results are slightly different and Δ2 is higher than Δ1 in all climatic projections for Portici house-II, implying that retrofitted buildings are more vulnerable to overheating under changing climatic conditions. Whether this discrepancy between the two reference buildings result from climate difference or building differences such as floor level, orientation or the surrounding surfaces etc., need to be further explored. In the case Δ3, that is the impact of energy retrofits, the results for Climate zone II are in line with Climate zone I. The increased number of hours at risk of overheating in Δ3 is larger than Δ1 or Δ2 in most climate scenarios, with the exception of far scenarios. Moreover, there is a rising trend in Δ3, meaning that the negative impact of insulation escalates with temperature increases.
4.3. The Impact of Building Characteristics
In the case of Portici house of Climate zone I, underheating is the main comfort problem at present. This risk is significantly higher than in Climate zone II. This is mainly due to the differences in the heating schedule. According to Italian regulation, the heating period in Climate zone I goes from 15 October to 15 April, with 14 heating hours per day. However, the heating days are not limited in Climate zone II and III. In our simulations, the heating schedule is set according to the Heating Degree Days of Climate zone II and III: from 15 September to 15 April, with no limitations of heating hours.
Current retrofit interventions reduce the risk of under-heating condition of present scenarios remarkably but might lead to serious overheating problems already in the present. Retrofit interventions could lead to overheating risk in 20% of the total applicable hours in the Portici house of Climate zone I, even at present. This is due to its low surface-to-volume (S/V) ratio. Since the building is adjoining to other Portici houses (Figure 13), heat cannot be diffused as well as isolated buildings. The overheating risk in retrofitted Portici houses will be reduced by 46% in the living room at the present scenario if the building would stand isolated, that is, with no neighbouring buildings.
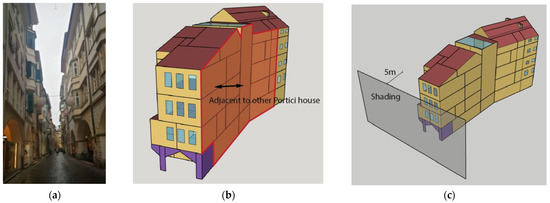
Figure 13.
Portici house of Climate zone I (a) and boundary conditions in adjacent buildings (b) and shading from the opposite buildings (c) as modelled in this study.
The S/V ratio is not the only decisive factor. The Portici house is shaded by the opposite buildings across the narrow roads. In the case of Climate zone I the width of the street is just around 5 m (Figure 13). If this shading would not exist, the number of hours at risk of overheating would increase by 83%. Although there is no direct comparison of overheating hours with and without shading, excessive solar heat gains are also identified as the main reasons for overheating in South-eastern England [46]. A case study in the Pacific Northwest indicates that exterior shading could achieve the best cooling effect when solar radiation is incident upon window [47]. Moreover, it is found that if the energy retrofit does not improve the airtightness of the building, there will be minimum overheating risks in retrofitted cases. But the potential of the ventilative cooling will drop with the development of global warming. For instance, in the Portici house of Climate zone I, increased air exchange ration reduces overheating hours more than 90% in the present scenario and 49% at F2. Similar research carried out in a moderate maritime climate on dwellings in Netherlands shows that a high ventilation rate could reduce 90% overheating hours on average in current climate, and the percentage decrease to 65% when the average outdoor air temperatures are 5.4 °C higher than current ones [48]. However, the improvement in airtightness could save heating energy drastically, and enhance the thermal comfort in the winter [49,50]. Instead of abandon energy retrofit measures, adaptations should be adopted to balance trade-offs between energy saving and thermal comfort.
4.4. Adaptation Solutions to Reduce Overheating Risk
Five adaptation options are tested in both reference buildings to reduce the risk of overheating brought by climate change and current retrofit practices. Table 9 lists a summary of the tested options and details. Insulation, shading, thermal mass, and ventilation measures are tested to establish the most effective strategy to lower the overheating risks in reference buildings.

Table 9.
Tested adaptation options. Ti = Indoor temperature, Te = Outdoor temperature.
Among the four climate projections, M2 shows the highest overheating risk for both reference buildings. Following a worst-case scenario approach, M2 is used to test the feasibility of adaptation solutions. Table 10 shows the results of the simulations as a matrix of all adaptation options in each reference building for each time period. The colour of the table ranges from green (most effective options) to red (least effective options) for each time scenario. Moreover, the overheating hours of un-retrofitted cases and retrofitted with current best practice scenarios are presented for comparison.

Table 10.
Annual overheating hours of living rooms for each adaptation option, for each reference building, under each time period. For each reference building, the colour of tables switches from green to red according to the increment in numbers.
In living rooms, reduced thermal insulation is not an effective option to mitigate overheating in most of the scenarios (Table 10). It only performs well at present scenarios in Climate zone II, where the temperature is relatively low and overheating problem is modest, suggesting that improved insulation level is not a main factor exacerbates overheating. Similarly, Fosas et al. [51] designed a comparative study to isolate the effect of insulation on overheating. The results demonstrate that insulation only accounts for up to 5% of overall overheating response.
The use of wooden shutters to reduce solar gains could mitigate overheating risk considerably in both living rooms (Table 10). Here, the wooden shutter refers to the louver where the wooden slats are contained within a shutter panel (Figure 14). It offers high solar protection while it does not obstruct the ventilation. Many historic buildings in South Tyrol used to have hinged shutters, (as seen in one of the reference buildings of this study depicted in Figure 15). However, in the course of buildings’ history, they underwent several interventions, including the removal of these shutters. Considering the significance of shutters on overheating reduction, it is recommended to restore the historic shutters, and close the shutter to prevent excess solar gains.
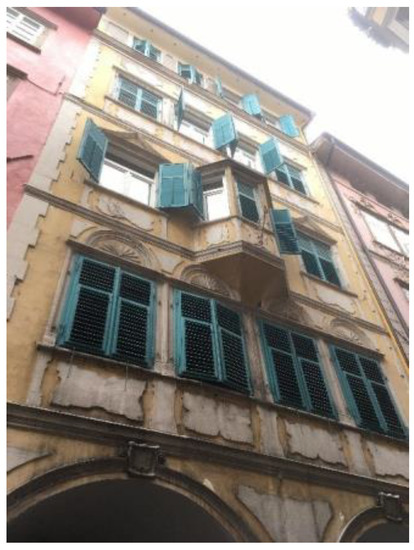
Figure 14.
Wooden shutters with orientable slats in Bolzano.
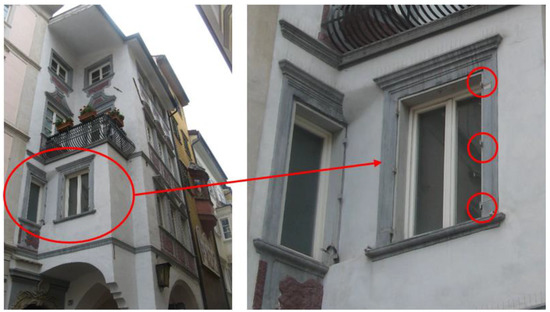
Figure 15.
The previous hinges of wooden shutter in Piazza Erbe 11.
Extra thermal mass has the least effect on overheating control; therefore, this option is not suggested to mitigate overheating. On the other hand, an adequate ventilation strategy could improve thermal comfort notably. However, the effect of a ventilation strategy alone (a) is limited in the living room of Portici house of Climate zone I. This is because, most of the indoor temperature in this scenario is 3 °C higher than the outdoor temperature. Therefore, the new ventilation strategy (a) does not introduce a considerable change.
A new ventilation strategy (b) is the most effective option in all the scenarios. It highlights the importance of ventilation after retrofit. Improved airtightness is the main reason for overheating risks after renovation in this study. However, it is necessary as infiltration causes great energy losses and discomfort to the occupants in the winter. To overcome these drawbacks, it is highly encouraged to design and implement energy efficient ventilation strategies for retrofitted buildings in South Tyrol.
With the use of wooden shutters and new ventilation strategies, the overheating risks can be minimized. The risk of overheating can be even lower than the intervention, while, at the same time, the buildings’ energy efficiency is highly improved. Tink et al. [23] conducted experiments in a pair of solid walled houses retrofitted with internal insulation in the UK, and conclude that mitigation strategies consisting night ventilation and shading are effective at reducing internal temperature to a level similar to uninsulated house. Along this line of consideration, the present study further verified that appropriate adaptations could also significantly reduce overheating risk in the Alpine area even in a future warmer climate.
4.5. Limitations and Future Research
Since dynamic building simulation involves complex sets of building, environmental and occupancy information, the model adopted in this study is established with certain simplifications. For instance, the shading on the north of reference buildings is omitted. However, it would have limited effect on the energy use and thermal comfort state of the reference buildings since there is limited solar radiation coming from the north.
Standard heating setpoint and occupant schedule from other context are used in this study due to insufficient empirical data or relevant local guidelines. Reliable experimental studies are so far rare, further studies are required to address this gap.
5. Conclusions
Energy retrofit of historic building in South Tyrol focuses mainly on reducing the heating demand due to the perception of the local climate as “cold”. However, the analysis of historical and future trends of extreme heat events reveals the increasing challenges that a warming climate will bring in ensuring thermal comfort.
Energy use and thermal comfort conditions in two characteristic Alpine residential buildings are compared under a wide range of climate projections for the periods of 2008–2018, 2041–2050, and 2091–2100. The results of this investigation increase the understanding of climate change implications for energy retrofitted historic buildings under different climate assumptions. Several factors influencing the definition and severity of indoor overheating risk are analysed including assessment methods, climate change, energy retrofit measures, and building characteristics.
It is found that (i) overheating risks exist in both retrofitted Portici houses, independent of the assessment method used. However, there are important discrepancies in the extent of such overheating risk as the assessment method with fixed operative temperature threshold (CIBSE guide A) predicts higher overheating ratio than the adaptive assessment method (EN15251). It is thus important to further study the representativeness of both methods and provide clear guidance for practitioners and policy makers in this matter. (ii) Current practices of energy retrofit of historic buildings could achieve significant savings in the energy use for space heating, even in the case of future warmer climate. However, it will introduce substantial risks of overheating in the future (Δ3 in Table 8), which must be carefully considered. Since buildings built before 1945 comprise 22% of the total residential stock of South Tyrol [35], it is sensible to adopt energy retrofit to mitigate climate change. Effective overheating control practices should be identified to achieve energy efficient and thermal comfort at the same time. (iii) Surface-to-volume ratio, shading and air exchange ratio are critical factors in overheating risks. Focusing on shading and ventilation as adaptation strategies will allow the implementation of energy efficient renovations for historic buildings while at the same time ensuring the thermal comfort of their occupants, and with that prevent the risk of increased energy use for cooling in the warmer months of the year.
With the future climate trends, overheating risks and influencing factors addressed in the retrofitted historic buildings of Alpine region, this study shows that with proper adaptative solutions, the counter effect of energy retrofit and global warming in overheating could be controlled and thereby optimised historic buildings’ performance. It is suggested that current energy retrofits should adopt a wholistic approach and include adaptation measures (such as shading and ventilation) as part of the interventions.
Impact assessment of climate change and energy retrofit are important to achieve an efficient and comfort historic building. However, interesting discrepancies were found in two reference buildings. Retrofitted historic building of Climate zone I showed more climate-flexibility (fewer overheating hours increases facing climate change) compared with un-retrofitted one while the other reference building presented the opposite result. Comparable reference buildings and climate scenarios need to be defined and further investigated. Moreover, insufficient empirical data and relevant local guidelines on heating and occupancy profile were found where future work needs to be conducted.
Author Contributions
Conceptualization, L.H. and D.H.-A.; methodology, L.H. and D.H.-A.; writing—original draft preparation, L.H.; writing—review and editing, D.H.-A., C.D.P. and A.T.; supervision, A.T. and C.D.P. All authors have read and agreed to the published version of the manuscript.
Funding
The APC was funded by Hebei Key Research Institute of Humanities and Social Sciences at Universities.
Institutional Review Board Statement
Not applicable.
Informed Consent Statement
Not applicable.
Conflicts of Interest
The authors declare no conflict of interest.
References
- IPCC. Technical Summary. In Climate Change 2021: The Physical Science Basis. Contribution of Working Group I to the Sixth Assessment Report of the Intergovernmental Panel on Climate Change; Cambridge University Press: Cambridge, UK, 2021; in Press. [Google Scholar]
- IPCC. Summary for Policymakers. In Climate Change 2021: The Physical Science Basis. Contribution of Working Group I to the Sixth Assessment Report of the Intergovernmental Panel on Climate Change; Cambridge University Press: Cambridge, UK, 2021; in Press. [Google Scholar]
- EEA. Climate Change, Impacts and Vulnerability in Europe 2016: An Indicator-Based Report; European Environment Agency: Luxembourg, 2017.
- Gobiet, A.; Kotlarski, S.; Beniston, M.; Heinrich, G.; Rajczak, J.; Stoffel, M. 21st century climate change in the European Alps—A review. Sci. Total Environ. 2014, 493, 1138–1151. [Google Scholar] [CrossRef]
- Zebisch, M.; Vaccaro, R.; Bertoldi, G.; Obojes, N.; Niedrist, G.; Seeber, J.; Scheiderbauer, S.; Schlogel, R.; Kofler, C.; Vigl, L.S.; et al. Klimareport Südtirol 2018; Eurac Research: Bolzano, Italy, 2018. [Google Scholar]
- Bienvenido-Huertas, D.; León-Muñoz, M.; Martín-del-Río, J.J.; Rubio-Bellido, C. Analysis of climate change impact on the preservation of heritage elements in historic buildings with a deficient indoor microclimate in warm regions. Build. Environ. 2021, 200, 107959. [Google Scholar] [CrossRef]
- Verticchio, E.; Frasca, F.; Bertolin, C.; Siani, A.M. Climate-induced risk for the preservation of paper collections: Comparative study among three historic libraries in Italy. Build. Environ. 2021, 206, 108394. [Google Scholar] [CrossRef]
- Coelho, G.B.A.; Silva, H.E.; Henriques, F.M.A. Impact of climate change on cultural heritage: A simulation study to assess the risks for conservation and thermal comfort. Int. J. Glob. Warm. 2019, 19, 382–406. [Google Scholar] [CrossRef]
- Pioppi, B.; Pigliautile, I.; Piselli, C.; Pisello, A.L. Cultural heritage microclimate change: Human-centric approach to experimentally investigate intra-urban overheating and numerically assess foreseen future scenarios impact. Sci. Total Environ. 2020, 703, 134448. [Google Scholar] [CrossRef]
- Shaviv, E.; Yezioro, A.; Capeluto, I.G. Thermal mass and night ventilation as passive cooling design strategy. Renew. Energy 2001, 24, 445–452. [Google Scholar] [CrossRef]
- Gagliano, A.; Patania, F.; Nocera, F.; Signorello, C. Assessment of the dynamic thermal performance of massive buildings. Energy Build. 2014, 72, 361–370. [Google Scholar] [CrossRef]
- Peacock, A.D.; Jenkins, D.P.; Kane, D. Investigating the potential of overheating in UK dwellings as a consequence of extant climate change. Energy Policy 2010, 38, 3277–3288. [Google Scholar] [CrossRef]
- Caro, R.; Sendra, J.J. Are the dwellings of historic Mediterranean cities cold in winter? A field assessment on their indoor environment and energy performance. Energy Build. 2021, 230, 110567. [Google Scholar] [CrossRef]
- Hao, L.; Herrera-Avellanosa, D.; del Pero, C.; Troi, A. What Are the Implications of Climate Change for Retrofitted Historic Buildings? A Literature Review. Sustainability 2020, 12, 7557. [Google Scholar]
- Muñoz González, C.M.; León Rodríguez, A.L.; Suárez Medina, R.; Ruiz Jaramillo, J. Effects of future climate change on the preservation of artworks, thermal comfort and energy consumption in historic buildings. Appl. Energy 2020, 276, 115483. [Google Scholar] [CrossRef]
- Yang, Y.; Javanroodi, K.; Nik, V.M. Climate change and energy performance of European residential building stocks—A comprehensive impact assessment using climate big data from the coordinated regional climate downscaling experiment. Appl. Energy 2021, 298, 117246. [Google Scholar] [CrossRef]
- IEA. 2019 Global Status Report for Buildings and Construction towards a Zero-Emissions, Efficient and Resilient Buildings and Construction Sector. 2019. Available online: https://www.worldgbc.org/news-media/2019-global-status-report-buildings-and-construction (accessed on 14 July 2022).
- Filippidou, F.; Jimenez Navarro, J.P. Achieving the Cost-Effective Energy Transformation of Europe’s Buildings; Joint Research Centre: Luxembourg, 2019. [Google Scholar]
- Buda, A.; de Place Hansen, E.J.; Rieser, A.; Giancola, E.; Pracchi, V.N.; Mauri, S.; Marincioni, V.; Gori, V.; Fouseki, K.; Polo López, C.S.; et al. Conservation-Compatible Retrofit Solutions in Historic Buildings: An Integrated Approach. Sustainability 2021, 13, 2927. [Google Scholar] [CrossRef]
- Posani, M.; Veiga, M.D.R.; de Freitas, V.P. Towards Resilience and Sustainability for Historic Buildings: A Review of Envelope Retrofit Possibilities and a Discussion on Hygric Compatibility of Thermal Insulations. Int. J. Archit. Herit. 2019, 15, 807–823. [Google Scholar] [CrossRef]
- Corominas, I.; Tabares, J.; Fonseca, I.; Casas, A.; Fonseca, I.; Casas, P. Contribution of Thermal Inertia to the Interior Climate of Girona Cathedral: Feasibility Analysis for the Preservation of Pieces of Art through the Monitoring of Thermal Conditions for 6 Years. Energies 2022, 15, 1571. [Google Scholar] [CrossRef]
- Chvatal, K.M.S.; Corvacho, H. The impact of increasing the building envelope insulation upon the risk of overheating in summer and an increased energy consumption. J. Build. Perform. Simul. 2009, 2, 267–282. [Google Scholar] [CrossRef]
- Tink, V.; Porritt, S.; Allinson, D.; Loveday, D. Measuring and mitigating overheating risk in solid wall dwellings retrofitted with internal wall insulation. Build. Environ. 2018, 141, 247–261. [Google Scholar] [CrossRef]
- Cirami, S.; Evola, G.; Gagliano, A.; Margani, G. Thermal and Economic Analysis of Renovation Strategies for a Historic Building in Mediterranean Area. Buildings 2017, 7, 60. [Google Scholar] [CrossRef]
- Bay, E.; Martinez-Molina, A.; Dupont, W.A. Assessment of natural ventilation strategies in historical buildings in a hot and humid climate using energy and CFD simulations. J. Build. Eng. 2022, 51, 104287. [Google Scholar] [CrossRef]
- Caro, R.; Sendra, J.J. Evaluation of indoor environment and energy performance of dwellings in heritage buildings. The case of hot summers in historic cities in Mediterranean Europe. Sustain. Cities Soc. 2020, 52, 101798. [Google Scholar] [CrossRef]
- Hao, L.; Herrera-Avellanosa, D.; Del Pero, C.; Troi, A. Categorization of South Tyrolean Built Heritage with Consideration of the Impact of Climate. Climate 2019, 7, 139. [Google Scholar] [CrossRef] [Green Version]
- Hydrographic Office of the Autonomous Province of Bolzano-Südtirol. Available online: https://weather.provinz.bz.it/ (accessed on 2 April 2022).
- Jacob, D.; Petersen, J.; Eggert, B.; Alias, A.; Christensen, O.B.; Bouwer, L.M.; Braun, A.; Colette, A.; Déqué, M.; Georgievski, G. EURO-CORDEX: New high-resolution climate change projections for European impact research. Reg. Environ. Chang. 2014, 14, 579–581. [Google Scholar] [CrossRef] [Green Version]
- Wilcke, R.A.I.; Bärring, L. Selecting regional climate scenarios for impact modelling studies. Environ. Model. Softw. 2016, 78, 191–201. [Google Scholar] [CrossRef] [Green Version]
- Thomas, M.; Andreas, G. Selecting climate simulations for impact studies based on multivariate patterns of climate change. Clim. Chang. 2016, 135, 381–393. [Google Scholar] [CrossRef]
- Hagemann, S.; Chen, C.; Haerter, J.O.; Heinke, J.; Gerten, D.; Piani, C. Impact of a Statistical Bias Correction on the Projected Hydrological Changes Obtained from Three GCMs and Two Hydrology Models. J. Hydrometeorol. 2011, 12, 556–578. [Google Scholar] [CrossRef]
- Meyer, J.; Kohn, I.; Stahl, K.; Hakala, K.; Seibert, J.; Cannon, A.J. Effects of univariate and multivariate bias correction on hydrological impact projections in alpine catchments. Hydrol. Earth Syst. Sci. 2019, 23, 1339–1354. [Google Scholar] [CrossRef] [Green Version]
- CIBSE. CIBSE Guide A, 7th ed.; Issue 2; Environmental Design: London, UK, 2007. [Google Scholar]
- ISO 17772-1:2017; Energy Performance of Buildings—Indoor Environmental Quality—Part 1: Indoor Environmental Input Parameters for the Design and Assessment of Energy Performance of Buildings. British Standards Institution: London, UK, 2017.
- Wilson, E.; Metzger, C.E.; Horowitz, S.; Hendron, R. 2014 Building America House Simulation Protocols; National Renewable Energy Laboratory: Golden, CO, USA, 2014.
- Eskola, L.; Alev, Û.; Arumägi, E.; Jokisalo, J.; Donarelli, A.; Kai, S.; Kalamees, T. Airtightness, Air Exchange and Energy Performance in Historic Residential Buildings with Different Structures. Int. J. Vent. 2016, 14, 11–26. [Google Scholar] [CrossRef]
- Johnston, D.; Miles-Shenton, D.; Bell, M. Airtightness of UK dwelling: Some recent measurements. In Proceedings of the COBRA 2004 RICS Foundation Construction and Building Research Conference, Leeds, UK, 7–8 September 2004. [Google Scholar]
- CasaClima. Criteri CasaClima: Per L’esecuzione Delle Prove di Tenuta all’aria; Agenzia per I’Energia Alto Adige CasaClima: Bolzano, Italy, 2015; Available online: https://www.agenziacasaclima.it/it/direttiva-casaclima-blower-door-test--10-1141.html (accessed on 14 July 2022).
- EN 15251; Indoor Environmental Input Parameters for Design and Assessment of Energy Performance of Buildings-Addressing Indoor Air Quality, Thermal Environment, Lighting and Acoustics. British Standards Institution: London, UK, 2007.
- Rahif, R.; Amaripadath, D.; Attia, S. Review on Time-Integrated Overheating Evaluation Methods for Residential Buildings in Temperate Climates of Europe. Energy Build. 2021, 252, 111463. [Google Scholar] [CrossRef]
- Carlucci, S.; Bai, L.; de Dear, R.; Yang, L. Review of adaptive thermal comfort models in built environmental regulatory documents. Build. Environ. 2018, 137, 73–89. [Google Scholar] [CrossRef] [Green Version]
- Lavaysse, C.; Cammalleri, C.; Dosio, A.; van der Schrier, G.; Toreti, A.; Vogt, J. Towards a monitoring system of temperature extremes in Europe. Nat. Hazards Earth Syst. Sci. 2018, 18, 91–104. [Google Scholar] [CrossRef] [Green Version]
- Nicol, J.F.; Humphreys, M.A. Adaptive thermal comfort and sustainable thermal standards for buildings. Energy Build. 2002, 34, 563–572. [Google Scholar] [CrossRef]
- Moujalled, B.; Cantin, R.; Guarracino, G. Comparison of thermal comfort algorithms in naturally ventilated office buildings. Energy Build. 2008, 40, 2215–2223. [Google Scholar] [CrossRef]
- Ozarisoy, B.; Elsharkawy, H. Assessing overheating risk and thermal comfort in state-of-the-art prototype houses that combat exacerbated climate change in UK. Energy Build. 2019, 187, 201–217. [Google Scholar] [CrossRef] [Green Version]
- Rempel, A.R.; Danis, J.; Rempel, A.W.; Fowler, M.; Mishra, S. Improving the passive survivability of residential buildings during extreme heat events in the Pacific Northwest. Appl. Energy 2022, 321, 119323. [Google Scholar] [CrossRef]
- Hamdy, M.; Carlucci, S.; Hoes, P.-J.; Hensen, J.L.M. The impact of climate change on the overheating risk in dwellings—A Dutch case study. Build. Environ. 2017, 122, 307–323. [Google Scholar] [CrossRef]
- Cho, H.M.; Yang, S.; Wi, S.; Chang, S.J.; Kim, S. Hygrothermal and energy retrofit planning of masonry façade historic building used as museum and office: A cultural properties case study. Energy 2020, 201, 117607. [Google Scholar] [CrossRef]
- Ide, L.; Gutland, M.; Bucking, S.; Santana Quintero, M. Balancing Trade-offs between Deep Energy Retrofits and Heritage Conservation: A Methodology and Case Study. Int. J. Archit. Herit. 2022, 16, 97–116. [Google Scholar] [CrossRef]
- Fosas, D.; Coley, D.A.; Natarajan, S.; Herrera, M.; Fosas de Pando, M.; Ramallo-Gonzalez, A. Mitigation versus adaptation: Does insulating dwellings increase overheating risk? Build. Environ. 2018, 143, 740–759. [Google Scholar] [CrossRef]
Publisher’s Note: MDPI stays neutral with regard to jurisdictional claims in published maps and institutional affiliations. |
© 2022 by the authors. Licensee MDPI, Basel, Switzerland. This article is an open access article distributed under the terms and conditions of the Creative Commons Attribution (CC BY) license (https://creativecommons.org/licenses/by/4.0/).
