Numerical Study of the Seismic Response of an Instrumented Building with Underground Stories
Abstract
1. Introduction
2. Analysis Approach
2.1. Description of the Building and Instrumentation
2.2. Foundation Soil
3. Numerical Model
3.1. Description of the Numerical Models
3.2. Soil Modeling
- Give an initial value to the ratio (K2i/K2,max), where K2i is the dimensionless shear modulus for seismic actions in layer i and K2,max is the maximum shear coefficient for small deformations from Table 2;
- Use Equation (8) to calculate the dimensionless shear modulus of layer i;
- Use Equation (6) to calculate the shear modulus of the soil in layer i, where is the effective vertical tension of soil in layer i;
- Use Equations (5) and (7) to calculate the horizontal spring of layer i and the seismic shear deformation in the same layer , respectively. is the depth of layer i, measured from the ground surface level, is the maximum ground acceleration expressed as a fraction of the acceleration of gravity, is the unit weight of soil, is the depth of the underground structure, is the distance from the highest point of the underground structure to the soil layer i, and is the Poisson’s ratio of the soil;
- Compare the value given by step 1 (or the previous step) with the value obtained in step 5 using some convergence criteria (relative error, absolute error, etc.). If convergence is achieved, then use the obtained value for the associated horizontal spring coefficient of layer i. Otherwise, go back to step 2 with the new value of the ratio (K2/K2,max)i
| Model | Embedded 1st Floor | Embedded Foundation | Vertical Ballast | Constant Horizontal Ballast | Linear Horizontal Ballast | Kuesel Horizontal Ballast | Ballast in Compression Only | Rocking | Cracking Factor |
|---|---|---|---|---|---|---|---|---|---|
| 1 | Yes | ||||||||
| 2 | Yes | ||||||||
| 3 | Yes | Yes | |||||||
| 4 | Yes | Yes | |||||||
| 5 | Yes | Yes | Yes | ||||||
| 6 | Yes | Yes | Yes | ||||||
| 7 | Yes | Yes | Yes | Yes | |||||
| 8 | Yes | Yes | |||||||
| 9 | Yes | Yes | Yes | ||||||
| 10 | Yes | Yes | Yes | ||||||
| 11 | Yes | Yes | Yes | Yes | |||||
| 12 | Yes | Yes | |||||||
| 13 | Yes | Yes | Yes | ||||||
| 14 | Yes | Yes | Yes | ||||||
| 15 | Yes | Yes | Yes | Yes | |||||
| 16 | Yes | Yes | Yes | 0.50 | |||||
| 17 | Yes | Yes | Yes | 0.29 | |||||
| 18 | Yes | Yes | Yes | 0.21 | |||||
| 19 | Yes | Yes | Yes | 0.50 | |||||
| 20 | Yes | Yes | Yes | 0.29 | |||||
| 21 | Yes | Yes | Yes | 0.21 | |||||
| 22 | Yes | ||||||||
| 23 | Yes | Yes | |||||||
| 24 | Yes | Yes | |||||||
| 25 | Yes | Yes | Yes | ||||||
| 26 | Yes | Yes | |||||||
| 27 | Yes | Yes | Yes | ||||||
| 28 | Yes | Yes | Yes | ||||||
| 29 | Yes | Yes | Yes | Yes | |||||
| 30 | Yes | 0.29 | |||||||
| 31 | Yes | 0.29 | |||||||
| 32 | Yes | 0.29 | |||||||
| 33 | Yes | Yes | 0.29 | ||||||
| 34 | Yes | Yes | 0.21 | ||||||
| 35 | Yes | Yes | Yes | 0.50 | |||||
| 36 | Yes | Yes | Yes | 0.29 | |||||
| 37 | Yes | Yes | 0.21 | ||||||
| 38 | Yes | Yes | Yes | 0.15 | |||||
| 39 | Yes | 0.70 | |||||||
| 40 | Yes | Yes | Yes | 0.70 | |||||
| 41 | Yes | Yes | Yes | Yes | 0.70 | ||||
| 42 | Yes | Yes | 0.70 | ||||||
| 43 | Yes | 0.70 |
3.3. Ground Motion Records
| Soil Type | |
|---|---|
| Sand | 50–85 |
| Gravel | 160–220 |
| Fine soils and soils with cementation | 25·qu 1 |
4. Results and Discussions
4.1. Selected Recordings
| Event | Date and Time (CLT) | Magnitude (Mw or Ml) | Mercalli Intensity in Viña del Mar | Hypocenter Depth (km) | Epicenter Distance from Viña del mar (km) | Maximum Input Acceleration (g) |
|---|---|---|---|---|---|---|
| 5 | 04/04/2010 23:32:12 | USGS: 4.5 Mw CSN: 4.8 Ml | USGS: III CSN: IV | USGS: 58.6 CSN: 68.6 | USGS: 57 CSN: 64 | 0.0067 Registered on Axis Y |
| 12 | 05/01/2010 10:41:08 | USGS: 5.0 Mw CSN: 5.3 Ml | USGS: III CSN: III | USGS: 35.0 CSN: 35.3 | USGS: 39 CSN: 74 | 0.0110 Registered on Axis X |
| 37 | 10/22/2010 23:38:14 | USGS: 5.2 Mw CSN: 5.4 Ml | USGS: II CSN: II | USGS: 44.0 CSN: 44.0 | USGS: 383 CSN: 383 | 0.0022 Registered on Axis Y |
| 47 | 01/02/2011 17:20:18 | USGS: 7.1 Mw CSN: 7.0 Mw CSN: 6.9 Ml | USGS: I CSN: I | USGS: 25.1 CSN: 17.8 | USGS: 611 CSN: 628 | 0.0005 Registered on Axis Y |
| 52 | 01/21/2011 12:36:11 | USGS: 5.0 Mw CSN: 4.7 Ml | USGS: II CSN: I | USGS: 18.2 CSN: 11.6 | USGS: 108 CSN: 123 | 0.0010 Registered on Axis Y |
| 55 | 02/11/2011 17:05:31 | USGS: 6.8 Mw CSN: 6.8 Mw CSN: 6.9 Ml | USGS: III CSN: II | USGS: 28.0 CSN: 20.9 | USGS: 405 CSN: 446 | 0.0017Registered on Axis X |
| 57 | 02/14/2011 00:40:10 | USGS: 6.6 Mw CSN: 6.3 Mw CSN: 5.9 Ml | USGS: II CSN: II | USGS: 25.4 CSN: 21.5 | USGS: 288 CSN: 336 | 0.0006 Registered on Axis X |
| 62 | 02/27/2011 22:29:25 | USGS: 5.8 Mw CSN: 5.9 Mw CSN: 5.9 Ml | USGS: II CSN: I | USGS: 20.0 CSN: 31.5 | USGS: 497 CSN: 519 | 0.0004 Registered on Axis Y |
| 65 | 03/17/2011 08:14:24 | USGS: 5.1 Mw CSN: 5.0 Ml | USGS: IV CSN: IV | USGS: 19.2 CSN: 13.4 | USGS: 57 CSN: 50 | 0.0113 Registered on Axis Y |
| 71 | 04/18/2011 21:57:29 | USGS: 5.2 Mw CSN: 5.0 Ml | USGS: IV CSN: III | USGS: 20.7 CSN: 45.2 | USGS: 59 CSN: 93 | 0.0034 Registered on Axis X |
| 72 | 04/19/2011 02:50:44 | USGS: 5.3 Mw CSN: 5.0 Ml | USGS: III CSN: I | USGS: 10.2 CSN: 30.7 | USGS: 104 CSN: 129 | 0.0041 Registered on Axis Y |

| Event # | Total Record Time (s) | Zero Time (s) | Time Window (s) |
|---|---|---|---|
| 5 | 231.99 | 27.0 | 56.00 |
| 12 | 248.99 | 27.0 | 56.00 |
| 37 | 264.99 | 20.0 | 112.01 |
| 47 | 383.99 | 29.0 | 168.02 |
| 52 | 320.99 | 45.9 | 56.00 |
| 55 | 406.99 | 31.0 | 112.01 |
| 57 | 344.99 | 5.0 | 112.01 |
| 62 | 258.99 | 0.0 | 56.00 |
| 65 | 322.99 | 11.0 | 56.00 |
| 71 | 278.99 | 11.5 | 56.00 |
| 72 | 295.99 | 12.0 | 56.00 |
4.2. Numerical Models vs. Recorded Measurements Comparisons
4.2.1. Comparison between the Foundation and First–Floor Accelerations
4.2.2. Comparisons Using Statistical Parameters
- The average relative error is used to analyze the differences between the on-site records and the model results in a point-by-point approach. The average relative error for the accelerations of the event j, in the accelerometer k for the model m is calculated as:
- Maximum acceleration relative error compares the peak acceleration, essential to design, across different models for the same record or different records for the same model. In this study, the relative error across models is analyzed.
- The number of crossover distortions can be used to define whether two datasets are synchronized or not. In this case, the relative error of the number of crossover distortions is calculated using:
- The comparison of the number of crossover distortions during the strongest part of the signal shows the significant changes between datasets. A lower number of this parameter comparing the times the strongest signal crossed the x-axis implies a better fit. This parameter is also useful, as it disregards small loads that may alter the data (wind, environmental vibrations). The relative error number of crossover distortions during the strongest part of the signal is calculated using:
- The relative error for the duration of the strongest signal of the event is also used. The duration of the empirical window (10% maximum acceleration before and after peak) and that of the model are compared to each other to observe if the latter may reproduce the same window.
- The similarity in the dominant frequency between the model response and the recorded data would imply that the mechanical properties of the model closely match reality. The dominant frequency of the recording is obtained by Fourier transform followed by obtaining the maximum value of the real parts of the data. Then, the relative error of the dominant frequency of the recording is calculated:
4.2.3. Analysis of Relative Errors
4.2.4. Comparison of Inter-Story Drifts and Shears
5. Discussion and Conclusions
- Apply a stiffness reduction factor of 0.7 to all elements in deformation verification models for average-height buildings, including subterranean elements;
- Embed the structure in the foundation level and not in the street level;
- Whenever possible, include horizontal springs with Kuesel’s model with traction for the analysis of the structure;
- Select spring constants carefully, primarily if vertical springs are to be considered in the modeling of the structure.
Author Contributions
Funding
Institutional Review Board Statement
Informed Consent Statement
Data Availability Statement
Acknowledgments
Conflicts of Interest
References
- ASCE. Minimum Design Loads and Associated Criteria for Buildings and Other Structures; American Society of Civil Engineers: Reston, VA, USA, 2017; ISBN 9780784410851. [Google Scholar]
- INN. NCh433.Of1996 Mod.2009—Diseño Sísmico de Edificios (In Spanish); Instituto Nacional de Normalización: Santiago, Chile, 2009. [Google Scholar]
- NRCC. National Building Code of Canada; NRCC: Ottawa, ON, Canada, 2015. [Google Scholar]
- Karapetrou, S.T.; Fotopoulou, S.D.; Pitilakis, K.D. Seismic vulnerability assessment of high-rise non-ductile RC buildings considering soil-structure interaction effects. Soil Dyn. Earthq. Eng. 2015, 73, 42–57. [Google Scholar] [CrossRef]
- Kim, S.; Stewart, J.P. Kinematic soil-structure interaction from strong motion recordings. J. Geotech. Geoenviron. Eng. 2003, 129, 323–335. [Google Scholar] [CrossRef]
- Raychowdhury, P.; Hutchinson, T.C. Performance of seismically loaded shearwalls on nonlinear shallow foundations. Int. J. Numer. Anal. Methods Geomech. 2011, 35, 846–858. [Google Scholar] [CrossRef]
- NEHRP. Soil—Structure Interaction for Building Structures; National Institute of Standards and Technology: Gaithersburg, MD, USA, 2012.
- Torabi, H.; Rayhani, M.T. Three dimensional finite element modeling of seismic soil-structure interaction in soft soil. Comput. Geotech. 2014, 60, 9–19. [Google Scholar] [CrossRef]
- Hokmabadi, A.S.; Fatahi, B. Influence of foundation type on seismic performance of buildings considering soil-structure interaction. Int. J. Struct. Stab. Dyn. 2016, 16, 1–29. [Google Scholar] [CrossRef]
- Riaz, M.R.; Motoyama, H.; Hori, M. Review of soil-structure interaction based on continuum mechanics theory and use of high performance computing. Geosciences 2021, 11, 72. [Google Scholar] [CrossRef]
- Salciarini, D.; Frizza, M.; Tamagnini, C.; Arroyo, M.; Abadìas, D. Macroelement modeling of SSI effects on offshore wind turbines subject to large number of loading cycles. Procedia Eng. 2016, 158, 332–337. [Google Scholar] [CrossRef][Green Version]
- Finn, W.D.L. A study of piles during earthquakes: Issues of design and analysis. Bull. Earthq. Eng. 2005, 3, 141–234. [Google Scholar] [CrossRef]
- Dutta, S.C.; Bhattacharya, K.; Roy, R. Response of low–rise buildings under seismic ground excitation incorporating soil-structure interaction. Soil Dyn. Earthq. Eng. 2004, 24, 893–914. [Google Scholar] [CrossRef]
- Dutta, S.C.; Roy, R. A critical review on idealization and modeling for interaction among soil-foundation-structure system. Comput. Struct. 2002, 80, 1579–1594. [Google Scholar] [CrossRef]
- Hayashi, Y.; Takahashi, I. soil-structure interaction effects on building response in recent earthquakes. In Proceedings of the 3rd UJNR Workshop on soil-structure Interaction, Menlo Park, CA, USA, 29–30 March 2004; pp. 1–8. [Google Scholar]
- Naeim, F.; Tileylioglu, S.; Alimoradi, A.; Stewart, J.P. Impact of foundation modeling on the accuracy of response analysis for a tall building. In Proceedings of the SMIP08: Seminar on Utilization of Strong–Motion Data, Los Angeles, CA, USA, 18 September 2008; pp. 19–56. [Google Scholar]
- El Ganainy, H.; El Naggar, M.H. Seismic performance of three–dimensional frame structures with underground stories. Soil Dyn. Earthq. Eng. 2009, 29, 1249–1261. [Google Scholar] [CrossRef]
- Tabatabaiefar, H.R.; Massumi, A. A simplified method to determine seismic responses of reinforced concrete moment resisting building frames under influence of soil-structure interaction. Soil Dyn. Earthq. Eng. 2010, 30, 1259–1267. [Google Scholar] [CrossRef]
- Saad, G.; Saddik, F.; Najjar, S. Impact of soil structure interaction on the seismic design of reinforced concrete buildings with underground stories. In Proceedings of the 15th World Conference on Earthquake Engineering, Lisbon, Portugal, 24–28 September 2012. [Google Scholar]
- Choinière, M.; Paultre, P.; Léger, P. Influence of soil-structure interaction on seismic demands in shear wall building gravity load frames. Eng. Struct. 2019, 198, 109259. [Google Scholar] [CrossRef]
- Sudarsana, I.K.; Widiarsa, I.B.R.; Predana, I.M.A. Analysis the effects of soil-structure interaction on the seismic behaviours of a 5–stories reinforced concrete building with basements. In Proceedings of the 3rd International Conference on Civil and Environmental Engineering (ICCEE 2019), Bali, Indonesia, 29–30 August 2019. [Google Scholar]
- Konstandakopoulou, F.D.; Evangelinos, K.I.; Nikolaou, I.E.; Papagiannopoulos, G.A.; Pnevmatikos, N.G. Seismic analysis of offshore platforms subjected to pulse–type ground motions compatible with European standards. Soil Dyn. Earthq. Eng. 2020, 129, 105713. [Google Scholar] [CrossRef]
- Konstandakopoulou, F.D.; Papagiannopoulos, G.A.; Pnevmatikos, N.G.; Hatzigeorgiou, G.D. Seismic hazard assessment of offshore platforms. J. Civ. Environ. Eng. 2019, 13, 272–276. [Google Scholar] [CrossRef]
- Luco, J.E.; Anderson, J.G.; Georgevich, M. soil-structure interaction effects on strong motion accelerograms recorded on instrument shelters. Earthq. Eng. Struct. Dyn. 1990, 19, 119–131. [Google Scholar] [CrossRef]
- Ghahari, S.F.; Abazarsa, F.; Avci, O.; Çelebi, M.; Taciroglu, E. Blind identification of the Millikan library from earthquake data considering soil-structure interaction. Struct. Control Health Monit. 2016, 23, 684–706. [Google Scholar] [CrossRef]
- Taciroglu, E.; Çelebi, M.; Ghahari, S.F.; Abazarsa, F. An investigation of soil-structure interaction effects observed at the MIT green building. Earthq. Spectra 2016, 32, 2425–2448. [Google Scholar] [CrossRef]
- Taciroglu, E.; Ghahari, S.F.; Abazarsa, F. Efficient model updating of a multi–story frame and its foundation stiffness from earthquake records using a timoshenko beam model. Soil Dyn. Earthq. Eng. 2017, 92, 25–35. [Google Scholar] [CrossRef]
- Shirzad-Ghaleroudkhani, N.; Mahsuli, M.; Ghahari, S.F.; Taciroglu, E. Bayesian identification of soil–foundation stiffness of building structures. Struct. Control Health Monit. 2018, 25, e2090. [Google Scholar] [CrossRef]
- Sotiriadis, D.; Klimis, N.; Margaris, B.; Sextos, A. Analytical expressions relating free-field and foundation ground motions in buildings with basement, considering soil-structure interaction. Eng. Struct. 2020, 216, 110757. [Google Scholar] [CrossRef]
- Stewart, J.P.; Fenves, G.L. System identification for evaluating soil-structure interaction effects in buildings from strong motion recordings. Earthq. Eng. Struct. Dyn. 1998, 27, 869–885. [Google Scholar] [CrossRef]
- Nascimbene, R. Numerical model of a reinforced concrete building: Earthquake analysis and experimental validation. Period. Polytech. Civ. Eng. 2015, 59, 521–530. [Google Scholar] [CrossRef]
- Bernuzzi, C.; di Gioia, A.; Gabbianelli, G.; Simoncelli, M. Pushover analyses of hand–loaded steel storage shelving racks. J. Earthq. Eng. 2017, 21, 1256–1282. [Google Scholar] [CrossRef]
- Lopez, A.; Dusicka, P. Implementation of a novel inertial mass system and comparison to existing mass–rig systems for shake table experiments. Appl. Sci. 2021, 11, 692. [Google Scholar] [CrossRef]
- CSI. ETABS 16: Structural Software for Building Analysis and Design; Computer & Structures Inc.: Walnut Creek, CA, USA, 2016. [Google Scholar]
- ACI. Building Code Requirements for Structural Concrete and Commentary (ACI 318–08); American Concrete Institute: Indianopolis, IN, USA, 2008. [Google Scholar]
- DIGITEXX. Accelerometers: D110-U; DIGITEXX: Carefree, AZ, USA, 2020. [Google Scholar]
- Terzaghi, K. Evaluation of coefficients of subgrade reaction. Géotechnique 1955, 5, 297–326. [Google Scholar] [CrossRef]
- Bonelli, P. Structural Drawings Alcántara Building 2008.
- Petersen, M. Soil Mechanics Report—Alcántara Building 2006.
- Kuesel, T.R. Earthquake design criteria for subways. J. Struct. Div. 1969, 95, 1213–1231. [Google Scholar] [CrossRef]
- Ortigosa, P.; Musante, H. Seismic earth pressures against structures with restrained displacements. In Proceedings of the 2nd International Conference on Recent Advances in Geotechnical Earthquake Engineering and Soil Dynamics, Santiago, Chile, 12 March 1991; pp. 621–628. [Google Scholar]
- USGS. United States Geological Survey. Available online: http://earthquake.usgs.gov/earthquakes/search/ (accessed on 19 April 2019).
- CSN. Centro Sismológico Nacional. Available online: http://www.sismologia.cl (accessed on 20 February 2018).
- PEER. Guidelines for Performance—Based Seismic Design of Tall Buildings; Pacific Earthquake Engineering Research Center: Berkeley, CA, USA, 2010. [Google Scholar]
- LATBSDC. An Alternative Procedure for Seismic Analysis and Design of Tall Buildings Located in the Los Angeles Region; Los Angeles Tall Building Structural Design Council: Los Angeles, CA, USA, 2020. [Google Scholar]

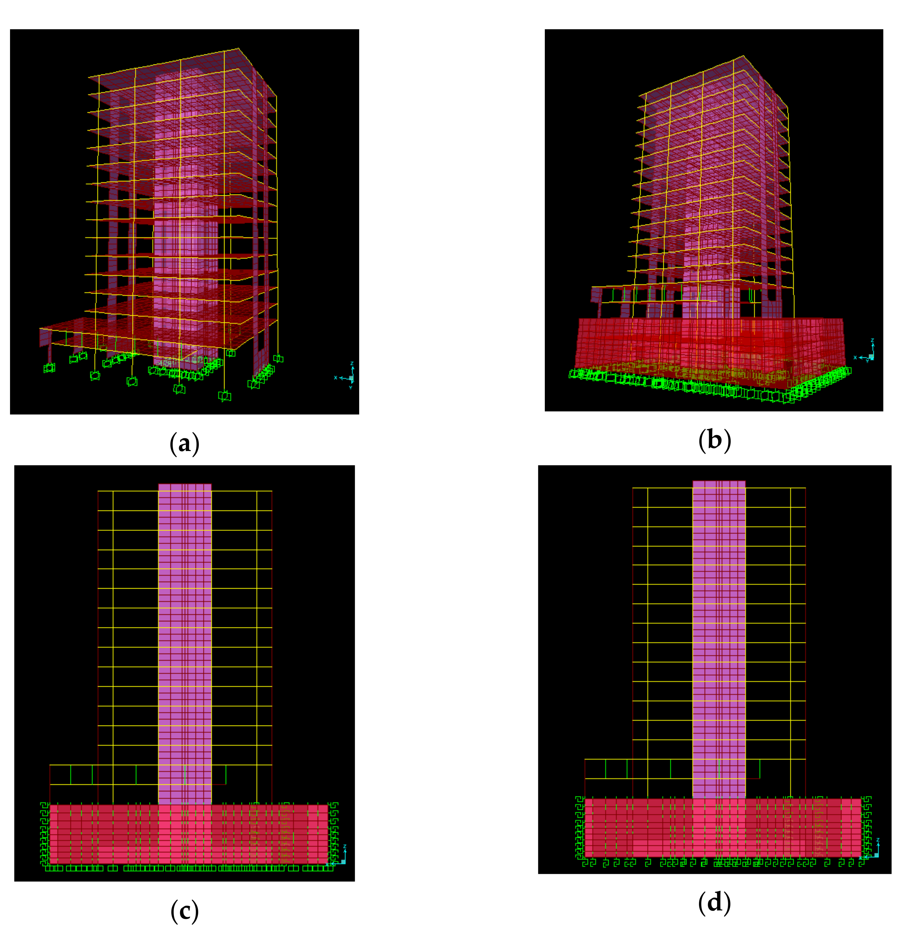
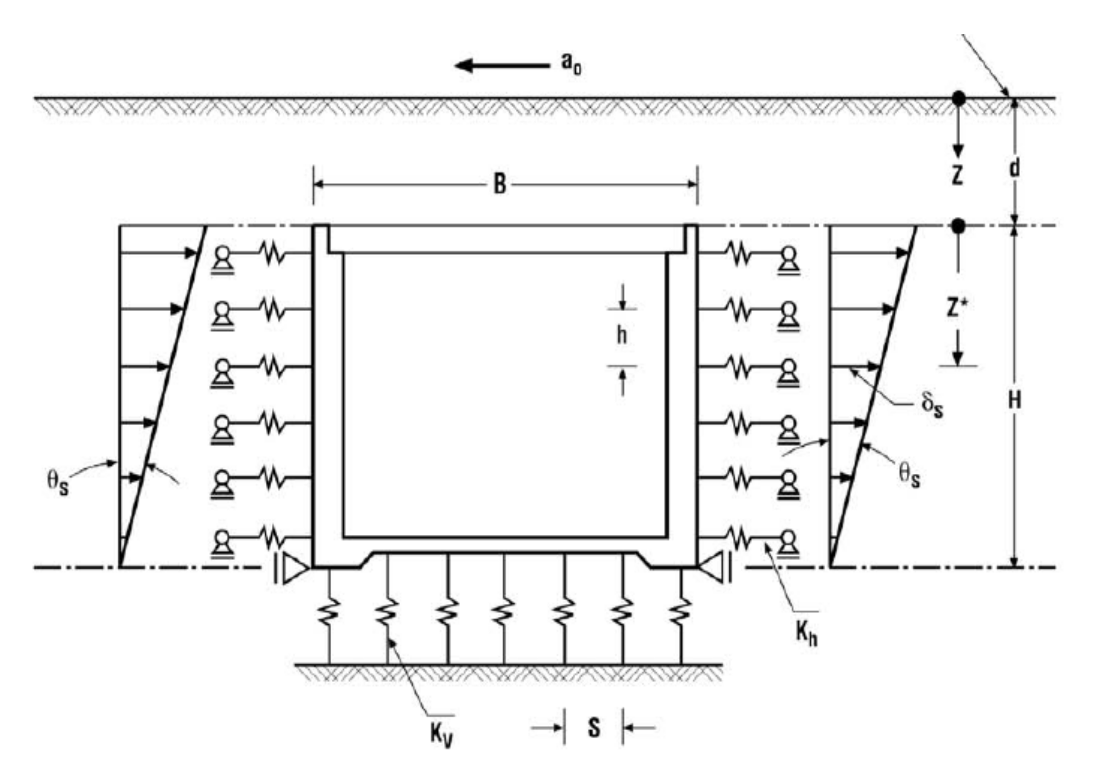

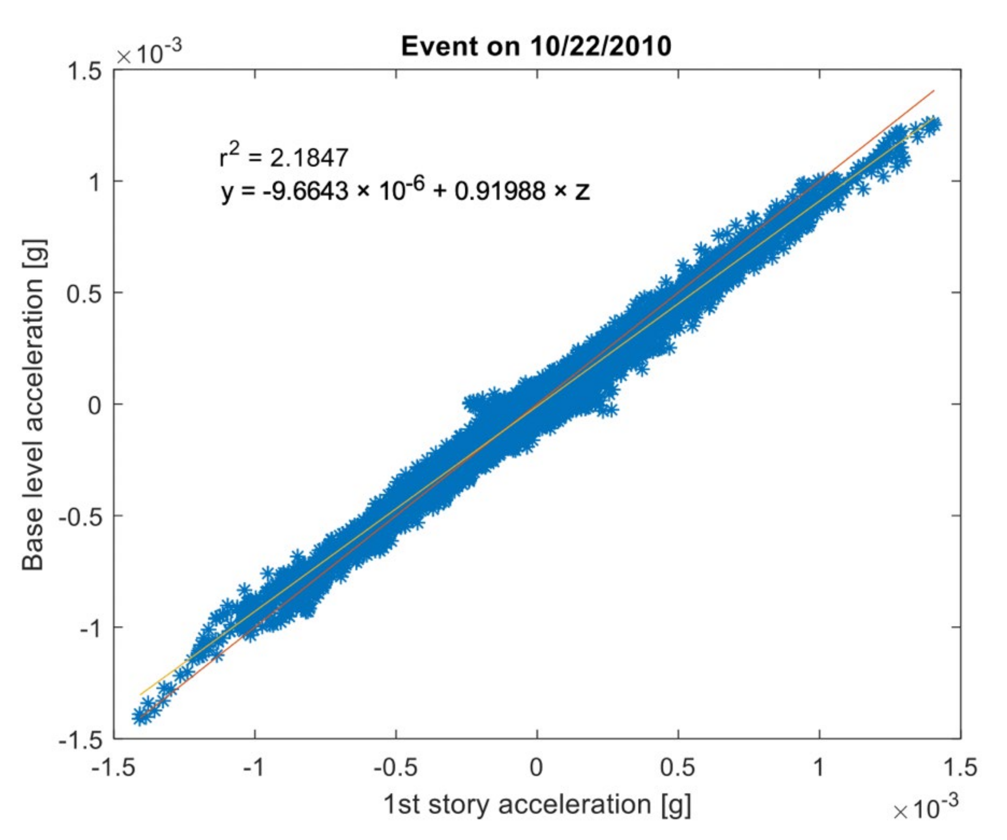
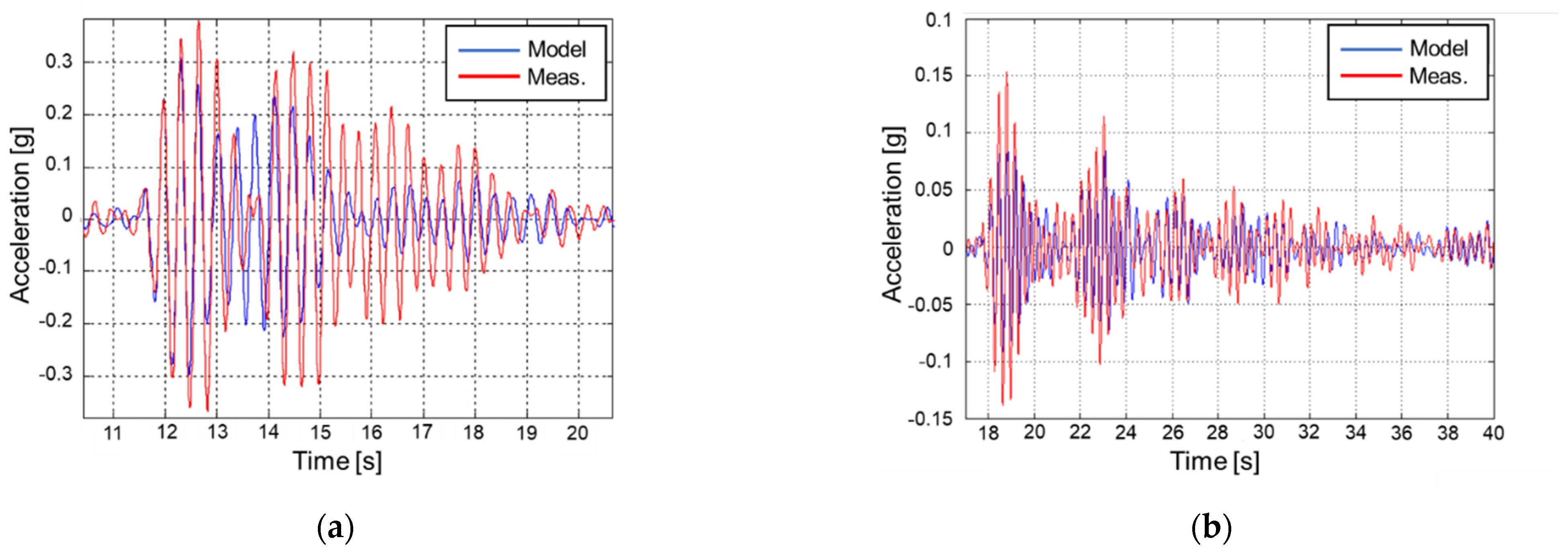


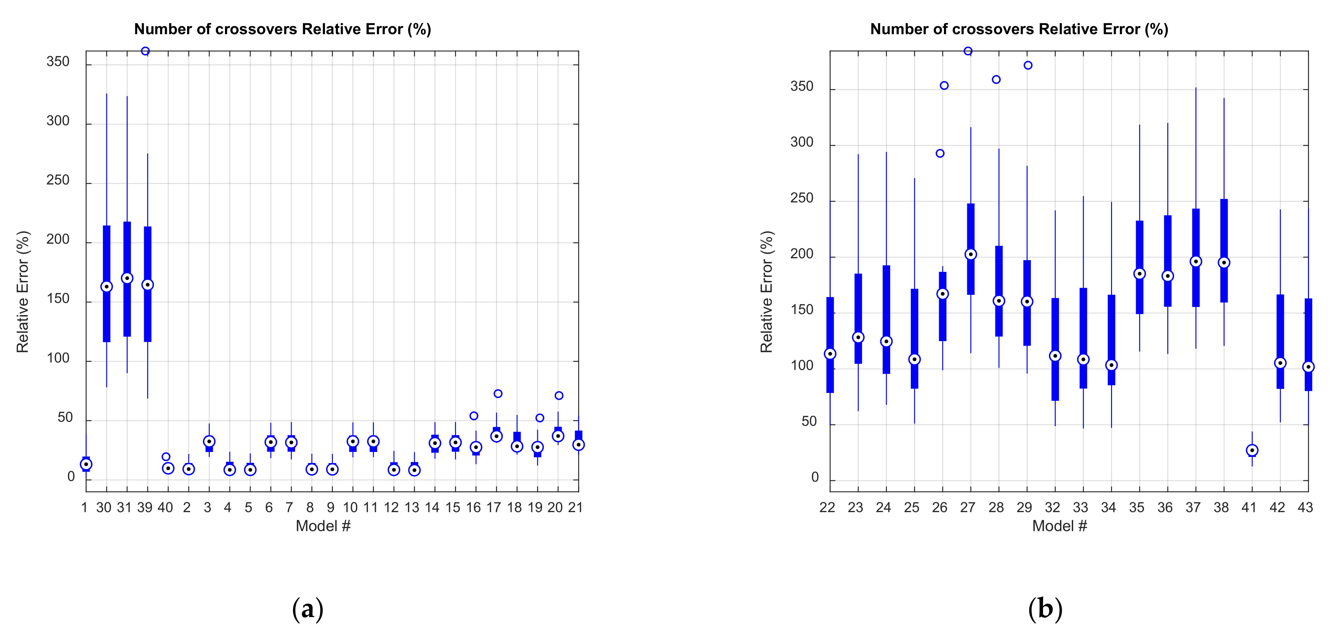
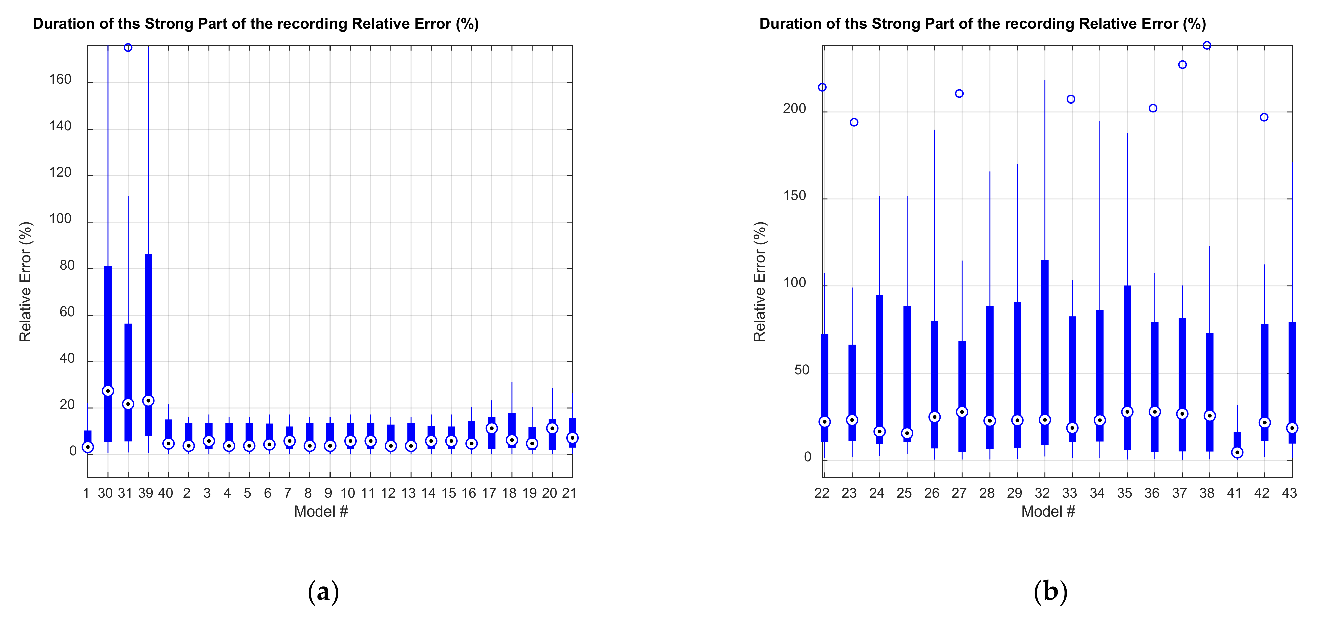

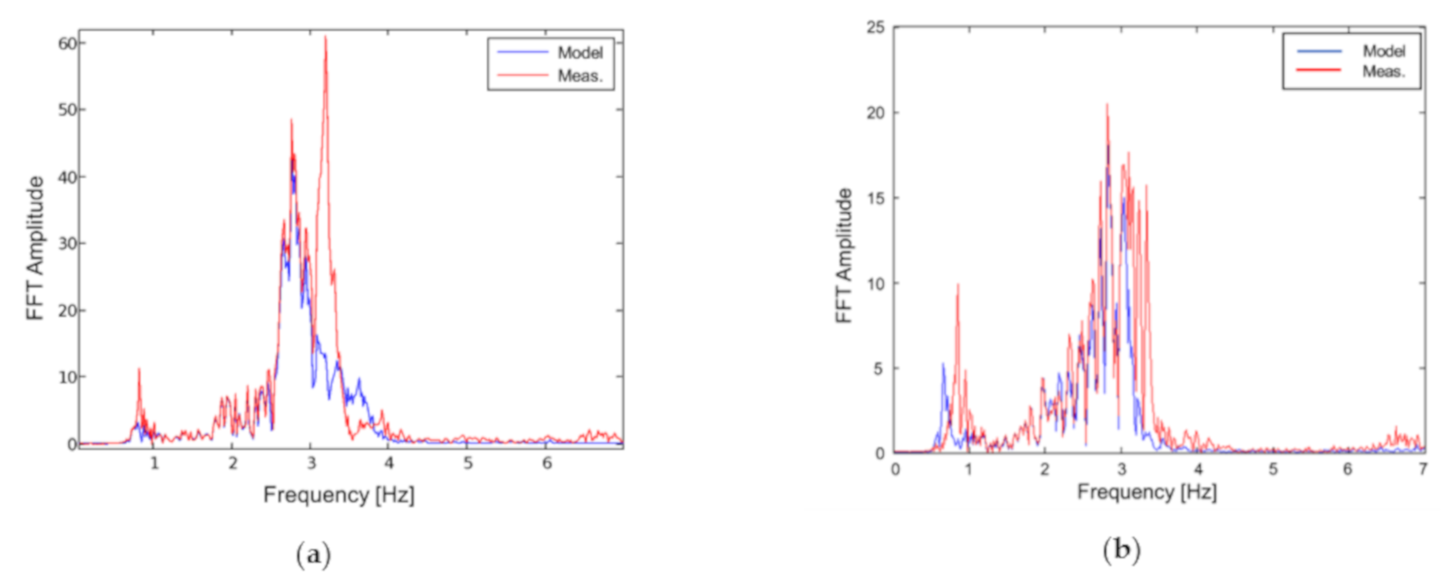
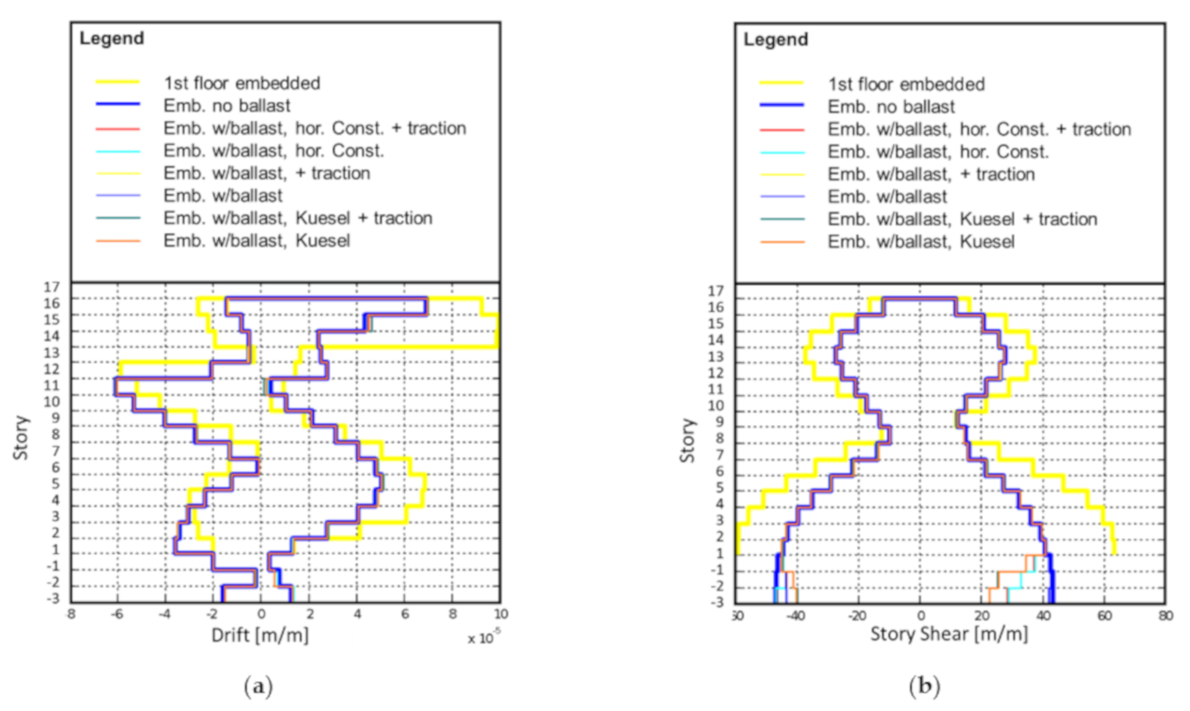
Publisher’s Note: MDPI stays neutral with regard to jurisdictional claims in published maps and institutional affiliations. |
© 2021 by the authors. Licensee MDPI, Basel, Switzerland. This article is an open access article distributed under the terms and conditions of the Creative Commons Attribution (CC BY) license (https://creativecommons.org/licenses/by/4.0/).
Share and Cite
Schanze, E.; Leiva, G.; Gómez, M.; Lopez, A. Numerical Study of the Seismic Response of an Instrumented Building with Underground Stories. Appl. Sci. 2021, 11, 3190. https://doi.org/10.3390/app11073190
Schanze E, Leiva G, Gómez M, Lopez A. Numerical Study of the Seismic Response of an Instrumented Building with Underground Stories. Applied Sciences. 2021; 11(7):3190. https://doi.org/10.3390/app11073190
Chicago/Turabian StyleSchanze, Edmundo, Gilberto Leiva, Miguel Gómez, and Alvaro Lopez. 2021. "Numerical Study of the Seismic Response of an Instrumented Building with Underground Stories" Applied Sciences 11, no. 7: 3190. https://doi.org/10.3390/app11073190
APA StyleSchanze, E., Leiva, G., Gómez, M., & Lopez, A. (2021). Numerical Study of the Seismic Response of an Instrumented Building with Underground Stories. Applied Sciences, 11(7), 3190. https://doi.org/10.3390/app11073190







