Stabilization Methodology in Foundation Soils by ERT-3D Application in Estepona, South Spain
Featured Application
Abstract
1. Introduction
2. The Model Development
- JT = Transpose of J.
- J = Jacobian matrix of partial derivatives.
- λ = Damping factor.
- q = Disturbance vector.
- k = Iteration number
- g = Data mismatch vector.
- αx, αy, αz = weights for roughness filters
- Cx, Cy = horizontal roughness filters
- Cz = vertical roughness filter
2.1. Application
2.2. Phases: Developed Methodology
- It is necessary to interpret the characteristics of the subsurface soil/rock in an electrical resistivity tomography methodology. The ERT-3D tomograms will show how subsurface materials affect the resistivity of the subsurface.
- Using a geophysical method to boreholes will provide a detailed knowledge of the studied site, with no limits over analysis and misinterpretation.
- This will delineate depths and thicknesses of subsurface layers and identify the stiffness and distribution of subsurface materials in the Baetic Mountain Range.
- The electrical resistivity of metamorphic rocks in the Baetic Mountain Range (phyllite) is dependent on the degree of fracturing and the resistivity of the interstitial and pore water in the rock and its water content in such facture zones. Thus, the electrical resistivity ranges from 3000 of Ω m to a fraction of 1.00 Ω m.
- Finally, a non-invasive system of filling of holes through the injection of cement grout in the subsoil will be applied, monitored in real time with the ERT and thus increase the resistivity of the subsoil, and with it, its consolidation.
3. Case Study
3.1. Damaged Building Analysis
3.2. Analysis and Stabilisation Methodology
3.3. Approach Methodology: Application
- (1)
- Fills existing gaps improving its bearing capacity.
- (2)
- 100% subsoil compaction.
- (3)
- Reduces and/or eliminates interstitial water in subsoil gaps.
- (4)
- Recovery of severely damaged buildings with hardly any collateral effects.
4. Results and Discussion
5. Conclusions and Follow-Up
Author Contributions
Funding
Data Availability Statement
Conflicts of Interest
References
- Keller, G.V.; Frischknecht, F.C. Electrical Methods in Geophysical Prospecting; Pergamon Press: Oxford, UK, 1966. [Google Scholar]
- Nobahar, A.; Popescu, R. Some effects of soil heterogeneity on bearing capacity of shallow foundations. In Proceedings of the ASCE Special Conference, Houston, TX, USA, 10–13 September 2001. [Google Scholar]
- González de Vallejo, L.; Ferrer, M.; Ortuño, L.; Oteo, C. Ingeniería Geológica; Prentice Hall: Madrid, Spain, 2002. [Google Scholar]
- Ede, A.N. Building collapse in Nigeria: The trend of casualties in the last decade (2000–2010). Int. J. Civ. Environ. Eng. 2010, 10, 32–42. [Google Scholar]
- Gutiérrez-Martín, A. El Agua de Infiltración de Lluvia, Aagente Desestabilizador de Taludes en la Provincia de Málaga. Modelos constitutivos. Ph.D. Thesis, University of Granada, Granada, Spain, 2016. [Google Scholar]
- Olayanju, G.M.; Mogaji, A.K.; Lim, H.S.; Ojo, T.S. Foundation integrity assessment using integrated geophysical and geotechnical techniques: Case study in crystalline basement complex, southwestern Nigeria. J. Geophys. Eng. 2017, 14, 675–690. [Google Scholar] [CrossRef]
- Fishman, Y.A. Effect of geological factors upon the pattern of failure and the stability of rock foundations of concrete dams. Bull. Int. Assoc. Eng. Geol. 1979, 20, 18–20. [Google Scholar] [CrossRef]
- Terzaghi, K.; Peck, R.B.; Mesri, G. Soil Mechanics in Engineering Practice, 3rd ed.; John Wiley Sons Inc.: Hoboken, NJ, USA, 1996. [Google Scholar]
- El-Kateb, T.; Chalaturnyk, R.; Robertson, P.K. An overview of soil heterogeneity: Quatification and implications on geotechnical field problems. Can. Geotech. J. 2003, 40, 1–15. [Google Scholar] [CrossRef]
- Cho, S.E. Effects of spatial variability of soil properties on slope stability. Eng. Geol. 2007, 92, 97–109. [Google Scholar] [CrossRef]
- Olarte, J.; Dashti, S.; Liel, A.B. Can ground densification improve seismic performance of the soil-foundation-structure system on liquefiable soils? Earthq. Eng. Struct. Dyn. 2018, 47, 1193–1211. [Google Scholar] [CrossRef]
- Fagbenle, O.I.; Oluwunmi, A.O. Building failure and collapse in Nigeria: The influence of the informal sector. J Sustain. Dev. 2010, 3, 268–276. [Google Scholar]
- Olofsson, B.; Jernberg, H.; Rosenqvist, A. Tracing leachates at waste sites using geophysical and geochemical modelling. Environ. Earth Sci. 2006, 49, 720–732. [Google Scholar] [CrossRef]
- Osinowo, O.O.; Akanji, A.O.; Akinmosin, A. Integrated geophysical and geotechnical investigation of the failed portion of a road in Basement Complex terrain, southwestern Nigeria. RMZ-Mater. Geoenviron. 2011, 58, 143–162. [Google Scholar]
- Loke, M.H.; Barker, R.D. Practical techniques for 3D resistivity surveys and data inversion. Geophys. Prospect. 1996, 44, 449–523. [Google Scholar] [CrossRef]
- Ogilvy, R.; Meldrum, P.; Chambers, J.; Williams, G. The use of 3D electrical resistivity tomography to characterize waste and leachate distributions within a closed landfill, Thriplow, UK. J. Environ. Eng. Geophys. 2002, 7, 11–18. [Google Scholar] [CrossRef]
- Aizebeokhai, A.P.; Olayinka, A.I.; Singh, V.S. Numerical evaluation of 3D geoelectrical resistivity imaging for environmental and engineering investigations using orthogonal 2D profiles. In SEG Technical Program Expanded Abstracts 2009; Society of Exploration Geophysicists: New York, NY, USA, 2009. [Google Scholar] [CrossRef]
- Arango-Galván, C.; De la Torre-González, B.; Chávez-Segura, R.E.; Tejero-Andrade, A.; Cifuentes-Nava, G.; Hernández-Quintero, E. Structural pattern of subsidence in an urban area of the southeastern Mexico Basin inferred from electrical resistivity tomography. Geofísica Int. 2011, 50, 401–409. [Google Scholar] [CrossRef]
- Cardarelli, E.; Di Filippo, G.; Tuccinardi, E. Electrical resistivity tomography to detect buried cavities in Rome: A case study. Near Surf. Geophys. 2006, 4, 387–392. [Google Scholar] [CrossRef]
- Argote-Espino, D.; Tejero-Adrade, A.; Cifuentes-Nava, G.; Iriarte, L.; Farías, S.; Chávez, R.E.; López, F. 3D electrical propespection in the archaeological site El Pahu, Hidalgo State, Central Mexico. J. Archaeol. Sci. 2013, 40, 1213–1223. [Google Scholar] [CrossRef]
- Chávez, R.E.; Cifuentes-Nava, G.; Tejero, A.; Hernández-Quintero, J.E.; Vargas, D. Tomografía de resistividad eléctrica 3D (ERT) especial aplicada para detectar fracturas enterradas en áreas urbanas: San Antonio Tecomal, Milpa Alta, México. Geofísica Int. 2014, 53–54, 425–434. [Google Scholar] [CrossRef]
- Vanhove, Y.; Wang, M.; Wieczorowski, M.; Mathia, T.G. Metrological perspectives of tomography in civil engineering. In Proceedings of the 6th World Congress on Industrial Process Tomography, Beijing, China, 6–9 September 2010. [Google Scholar]
- Schabowicz, K.; Hola, J. Nondestructive elastic-wave test of foundation slab in office building. Mater. Trans. 2012, 53, 296–302. [Google Scholar] [CrossRef]
- Hola, J.; Schabowicz, K. State-of-the-art non-destructive methods for diagnostic testing of building structures—anticipated development trends. Arch. Civil Mech. Eng. 2010, 10, 5–18. [Google Scholar] [CrossRef]
- Matawal, D.S. The challenges of building collapse in Nigeria. In Proceedings of the National Technical Workshop on Building Collapse in Nigeria, Akure, Nigeria, 12–14 November 2012; pp. 3–54. [Google Scholar]
- Choi, P.; Kim, N.-H.; Lee, B.-H.; Won, M.C. Application of ultrasonic shear-wave tomography to identify horizontal crack or delamination in concrete pavement and bridge. Constr. Build. Mater. 2016, 121, 81–91. [Google Scholar] [CrossRef]
- Palacky, G.V. Resistivity Characteristics of Geologic Targets. Electromagn. Methods Appl. Geophys. 1988, 1, 52–129. [Google Scholar] [CrossRef]
- Putiska, M.; Nikolaj, M.; Dostal, I.; Kusnirak, D. Determination of cavities using electrical resistivity tomography. Contrib. Geophys. Geod. 2012, 42, 201–211. [Google Scholar] [CrossRef]
- Aizebeokhai, A.P.; Olayinka, A.I.; Singh, V.S. Application of 2D and 3D geolectrical resistivity imaging for engineering site investigation in a crystalline basement terranin, southwestem Nigeria. Environ. Earth Sci. 2010, 61, 1481–1492. [Google Scholar] [CrossRef]
- Peng, A.; Aijun, Z.; Yichuan, X.; Bo, Z.; Wenyuan, R. Experimental study on settling characteristics of thick self-weight collapsible loess in Xinjiang Ili region in China using field immersion test. Soils Found. 2018, 55, 1476–1491. [Google Scholar]
- Shogaki, T.; Fujii, Y.; Nakagawara, Y. Deformation of the foundation and structure of Tomioka Silk Mill’s East Cocoon Warehouse. Soils Found. 2019, 59, 789–800. [Google Scholar] [CrossRef]
- Youssef, A.M.; Pradhan, B.; Sabtan, A.A.; El-Harbi, H.M. Coupling of remote sensing data aided with field investigations for geological hazards assessment in Jazan area, Kingdom of Saudi Arabia. Environ. Earth Sci. 2011, 65, 119–130. [Google Scholar] [CrossRef]
- Loke, M.H. Electrical Imaging Surveys for Environmental and Engineering Studies, a Practical Guide to 2D and 3D Surveys. Available online: https://pages.mtu.edu/~ctyoung/LOKENOTE.PDF (accessed on 11 January 2021).
- Loke, M.; Chambers, J.; Rucker, D.; Kuras, O.; Wilkinson, P. Recent developments in the direct-current geoelectrical imaging method. J. Appl. Geophys. 2013, 95, 135–156. [Google Scholar] [CrossRef]
- Olvera-Ramírez, A.B.; Chávez, R.E.; Hernández-Quintero, J.E. Detección de zonas de fracturamiento en áreas urbanas mediante el método capacitivo de tomografía eléctrica. Rev. Geofísica 2014, 64, 129–142. [Google Scholar] [CrossRef]
- Loke, M.H. Tutorial: 2-D and 3-D Electrical Imaging Surveys. Available online: http://personales.upv.es/jpadin/coursenotes.pdf (accessed on 12 January 2021).
- Fernández, G.; Teixidó, T.; Peñab, J.A.; Burilloa, F.; Claros, J. Using shallow geophysical methods to characterise the monumental building at the Segeda I site (Spain). J. Archaeol. Sci. Rep. 2015, 2, 427–436. [Google Scholar] [CrossRef]
- Badmus, B.S.; Akinyemi, O.D.; Olowofela, J.A.; Folarin, G.M. 3D electrical resistivity tomography survey for the basement of the Abeokuta terrain of Southwestern Nigeria. J. Geol. Soc. India 2012, 80, 845–854. [Google Scholar] [CrossRef]
- Dahlin, T.; Bernstone, C. A Roll-Along Technique for 3D Resistivity Data Acquisition with Multi-Electrode Arrays. In Proceedings of the 10th EEGS Symposium on the Application of Geophysics to Engineering and Environmental Problems, Reno, NV, USA, 23–26 March 1997. [Google Scholar]
- Day-Lewis, F.D.; White, E.A.; Johnson, C.D.; Lane, J.W.; Belaval, M. Continuous resistivity profiling to delineate submarine groundwater discharge—examples and limitations. Lead. Edge 2006, 25, 724–728. [Google Scholar] [CrossRef]
- Clément, R.; Descloitres, M.; Günther, T.; Oxarango, L.; Morra, C.; Laurent, J.-P.; Gourc, J.-P. Improvement of electrical resistivity tomography for leachate injection monitoring. Waste Manag. 2010, 30, 452–464. [Google Scholar] [CrossRef]
- Xiao, X.-H.; Xiao, P.-W.; Dai, F.; Li, H.-B.; Zhang, X.-B.; Zhou, J.-W. Large Deformation Characteristics and Reinforcement Measures for a Rock Pillar in the Houziyan Underground Powerhouse. Rock Mech. Rock Eng. 2017, 51, 561–578. [Google Scholar] [CrossRef]
- Loke, M.H. RES3DMOD Ver. 2.1 M.H. Loke. Available online: www.geoelectrical.com (accessed on 24 September 2015).
- Ward, S.H.; Fraser, D.C. Conduction of electricity in rocks. In Mining Geophysics; Society of Exploration Geophysicists: Houston, TX, USA, 1967; Volume 2, pp. 197–223. [Google Scholar]
- Zonge, K.L. Electrical Parameters of Rocks as Applied to Geophysics. Ph.D. Thesis, The University of Arizona, Tucson, AZ, USA, 1972. [Google Scholar]
- Utset, A.; Castellanos, A. Drainage effects on spatial variability of soil electrical conductivity in a vertisol. Agric. Water Manag. 1999, 38, 213–222. [Google Scholar] [CrossRef]
- Carroll, Z.L.; Oliver, M.A. Exploring the spatial relations between soil physical properties and apparent electrical conductivity. Geoderma 2005, 128, 354–374. [Google Scholar] [CrossRef]
- Jiménez Salas, J.A.; Justo Alpañes, J.L. Geotecnia y Cimientos II–III; Rueda: Madrid, Spain, 1981. [Google Scholar]
- Ni, J.C.; Cheng, W.-C. Using fracture grouting to lift structures in clayey sand. J. Zhejiang Univ. A 2010, 11, 879–886. [Google Scholar] [CrossRef]
- Kumari, D.; Xiang, W.-N. Review on biologically based grout material to prevent soil liquefaction for ground improvement. Int. J. Geotech. Eng. 2019, 13. [Google Scholar] [CrossRef]
- Liu, Y.; Chang, C.-W.; Namdar, A.; She, Y.; Lin, C.-H.; Yuan, X.; Yang, Q. Stabilization of expansive soil using cementing material from rice husk ash and calcium carbide residue. Constr. Build. Mater. 2019, 221, 1–11. [Google Scholar] [CrossRef]
- Uretek Engineering: Stabilization of Soils and Buildings by Expansive Resin Injections. Available online: http//www.uretek.es (accessed on 5 September 2019).
- Parasnis, D.S. Principles of Applied Geophysics, 5th ed.; Chapman & Hall: London, UK; New York, NY, USA, 1997. [Google Scholar]
- De Groot-Hedlin, C.; Constable, S. Occam’s inversion to generate smooth, two-dimensional models form magne-totelluric data. Geophysics 1990, 55, 1613–1624. [Google Scholar] [CrossRef]
- Sasaki, Y. Resolution of Resistivity Tomography Inferred from Numerical Simulation. Geophys. Prospect. 1992, 40, 453–463. [Google Scholar] [CrossRef]
- Loke, M.; Acworth, I.; Dahlin, T. A comparison of smooth and blocky inversion methods in 2D electrical imaging surveys. Explor. Geophys. 2003, 34, 182–187. [Google Scholar] [CrossRef]
- Loke, M.H.; Dhalin, T. A comparison of the Gauss–Newton and quasi-Newton methods in resistivity imaging inversion. J. Appl. Geophys. 2002, 49, 149–162. [Google Scholar] [CrossRef]
- Chambers, J.E.; Meldrum, P.I.; Gunn, D.A.; Wilkinson, P.B.; Kuras, O.; Weller, A.L.; Ogilvy, R.D. Hydroge-ophysical Monitoring of Landslide Processes Using Automated Time-Lapse Electrical Resistivity Tomography (ALERT). In Proceedings of the Near Surface—15th European Meeting of Environmental and Engineering Geophysics, Dublin, Ireland, 7–9 September 2009. [Google Scholar]
- Niesner, E. Subsurface resistivity changes and triggering influences detected by continuous geoelectric monitoring. Lead. Edge 2010, 29, 952–955. [Google Scholar] [CrossRef]
- de Bari, C.; Lapenna, V.; Perrone, A.; Puglisi, C.; Sdao, F. Digital photogrammetric analysis and electrical resistivity tomography for investigating the Picerno landslide (Basilicata region, southern Italy). Geomorphology 2011, 133, 34–46. [Google Scholar] [CrossRef]
- Loke, M.; Dahlin, T.; Rucker, D.F. Smoothness-constrained time-lapse inversion of data from 3D resistivity surveys. Near Surf. Geophys. 2013, 12, 5–24. [Google Scholar] [CrossRef]
- Gutiérrez-Martín, A. A GIS-physically-based emergency methodology for predicting rainfall-induced shallow landslide zonation. Geomorphology 2020, 359, 107121. [Google Scholar] [CrossRef]
- Herrada, M.A.; Gutiérrez-Martin, A.; Montanero, J.M. Modeling infiltration rates in a saturated/unsaturated soil under the free draining condition. J. Hydrol. 2014, 515, 10–15. [Google Scholar] [CrossRef]
- Gutiérrez-Martín, A.; Herrada, M.Á.; Yenes, J.I.; Castedo, R. Development and validation of the terrain stability model for assessing landslide instability during heavy rain infiltration. Nat. Hazards Earth Syst. Sci. 2019, 19, 721–736. [Google Scholar] [CrossRef]
- Jiménez Montoya, P.; García Meseguer, A.; Moran Cabre, F. Hormigón Armado; Gustavo Gili Editorial: Barcelona, Spain, 2010. [Google Scholar]
- Burland, J.B.; Wroth, C.P. Settlement of Buildings and Associated Damage; Pentech Press: London, UK, 1974. [Google Scholar]
- Burland, J.B.; Broms, B.; De Mello, V.F.B. Behaviour of foundations and structures. State of Art. Report. Session 2. In Proceedings of the Ninth Conference on Soil Mechanics and Foundation Engineering, Tokyo, Japan, 10–15 July 1977; p. 495. [Google Scholar]
- Boscardin, M.D.; Cording, E.J. Building Response to Excavation-Induced Settlement. J. Geotech. Eng. 1989, 115, 1–21. [Google Scholar] [CrossRef]
- Dimmock, P.S.; Mair, R.J. Effect of building stiffness on tunnelling-induced ground movement. Tunn. Undergr. Space Technol. 2008, 23, 438–450. [Google Scholar] [CrossRef]
- Rodríguez Ortiz, J.M. Cursoaplicado de Cimentaciones; Servicio de Publicaciones del Colegio Oficial de Arquitectos: Madrid, Spain, 1982. [Google Scholar]
- Negulescu, C.; Foerster, E. Parametric studies and quantitative assessment of the vulnerability of a RC frame building exposed to differential settlements. Nat. Hazards Earth Syst. Sci. 2010, 10, 1781–1792. [Google Scholar] [CrossRef]
- Sanabria, M.P.; Guardiola-Albert, C.; Tomás, R.; Herrera, G.; Prieto, A.; Sánchez, H.; Tessitore, S. Subsidence activity maps derived from DInSAR data: Orihuela case study. Nat. Hazards Earth Syst. Sci. 2014, 14, 1341–1360. [Google Scholar] [CrossRef]
- Meyerhof, G.G. The settlement analysis of building frames. Struct. Eng. 1947, 25, 369–409. [Google Scholar]
- Burland, J.B. The assessment of the risk of damage to buildings due to tunnelling and excavation. In Proceedings of the Second International Conference on Soil Structure Interaction in Urban Civil Engineering, Planning and Engineering for the Cities of Tomorrow, Zurich, Switzerland, 7–8 March 2002; Volume 1. [Google Scholar]
- Diaz, C.; Cornadó, C.; Santamaría, P.; Rosell, J.R.; Navarro, A. Actuación preventiva de diagnóstico y control de movimientos en los edificios afectados por subsidencia en el barrio de la Estación de Sallent (Barcelona). Inf. Construcción 2015, 67, 089. [Google Scholar] [CrossRef]
- Hintze, S. Risk Analysis in Foundation Engineering with Application to Piling in Loose Friction Soils in Urban Situations. Ph.D. Thesis, Division of Soil and Rock Mechanics, Royal Institute of Technology, Stockholm, Sweden, 1994. [Google Scholar]
- Malinin, A.; Gladkov, I.; Malinin, D. Experimental research of jet-grouting parameters in different soil conditions. In Proceedings of the Geo Shangai International Conference 2010, Shanghai, China, 3–5 June 2010. [Google Scholar] [CrossRef]
- Argal, E.S. Modern Technologies and Problems of Ground Stabilization by Injection. Soil Mech. Found. Eng. 2020, 57, 219–226. [Google Scholar] [CrossRef]
- Bustamante, M. A Method for Calculating Anchors and Injected Micropiles; Bulletin of the SEMSC: Madrid, Spain, 1986; pp. 81–82. [Google Scholar]
- Juran, I.; Bruce, D.A.; Dimillio, A.; Benslimane, A. Micropiles: The state of practice. Part II: Design of single micropiles and groups and networks of micropiles. Proc. Inst. Civ. Eng. Ground Improv. 1999, 3, 89–110. [Google Scholar] [CrossRef]
- Pinyol, N.M.; Alonso, E. Design of micropiles for tunnel face reinforcement: Un drainedupper bound solution. J. Geotech. Geoenviron. Eng. 2012, 138, 89–99. [Google Scholar] [CrossRef]
- Sastry, R.G.; Chahar, S.; Singh, M. Multiple regression analysis of geoelectric imaging and geotechnical site investigation test results. Curr. Sci. 2018, 114, 1946–1952. [Google Scholar] [CrossRef]
- Seaton, W.J.; Burbey, T.J. Aquifer characterization in the Blue Ridge physiographic province using resistivity pro-filing and borehole geophysics: Geologic analysis. J. Environ. Eng. Geophys. 2000, 5, 45–58. [Google Scholar] [CrossRef]
- Fletcher, G.F.A. Standar penetration test: Its uses and abuses. J. Soil Mech. Found. Div. 1965, 91. [Google Scholar] [CrossRef]
- Inazumi, S. In-Situ Ground Surveying by the NSWS Testing Machine. Int. J. GEOMATE 2011, 1, 1–9. [Google Scholar] [CrossRef]
- Yang, S.; Ren, X.; Zhang, J. Study on embedded length of piles for slope reinforced with one row of piles. J. Rock Mech. Geotech. Eng. 2011, 3, 167–178. [Google Scholar] [CrossRef]
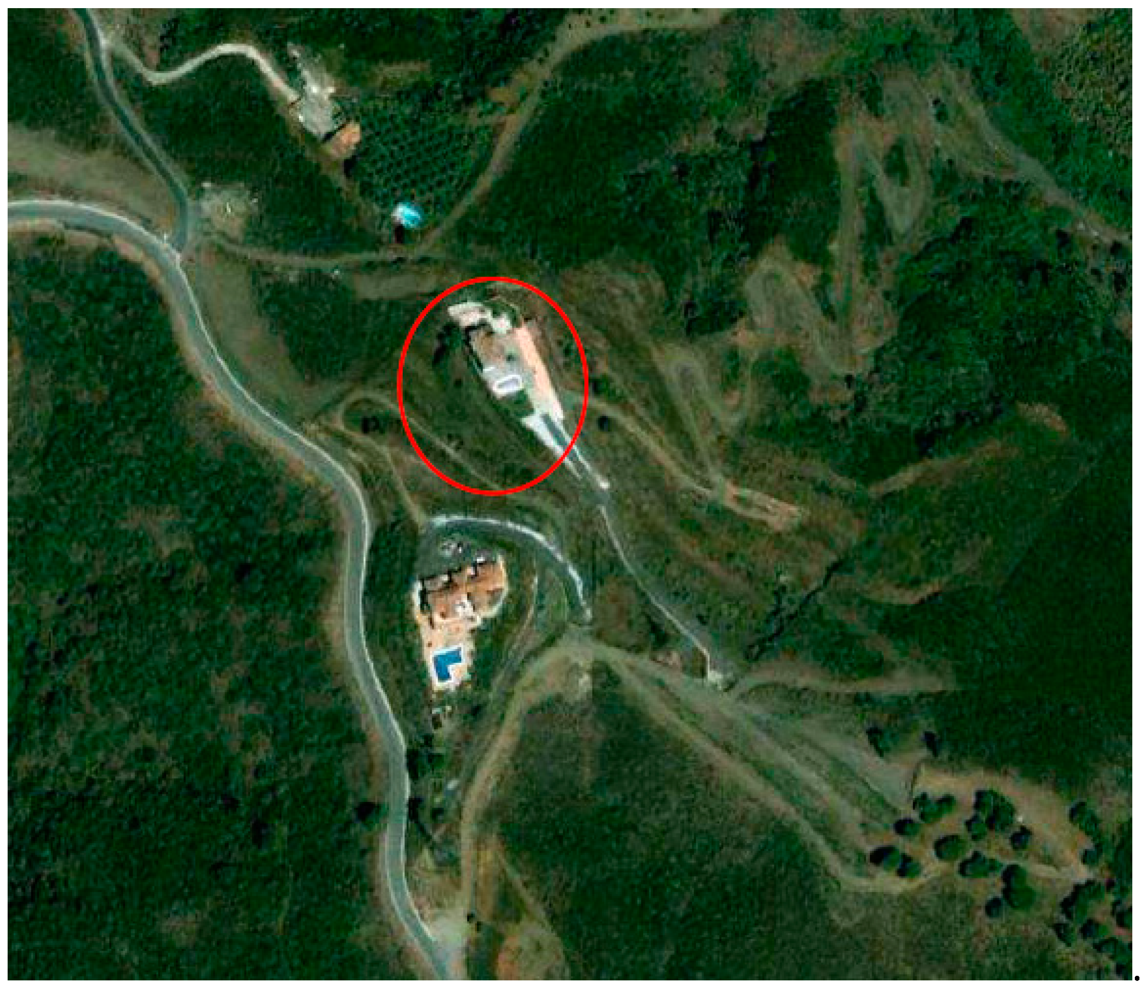


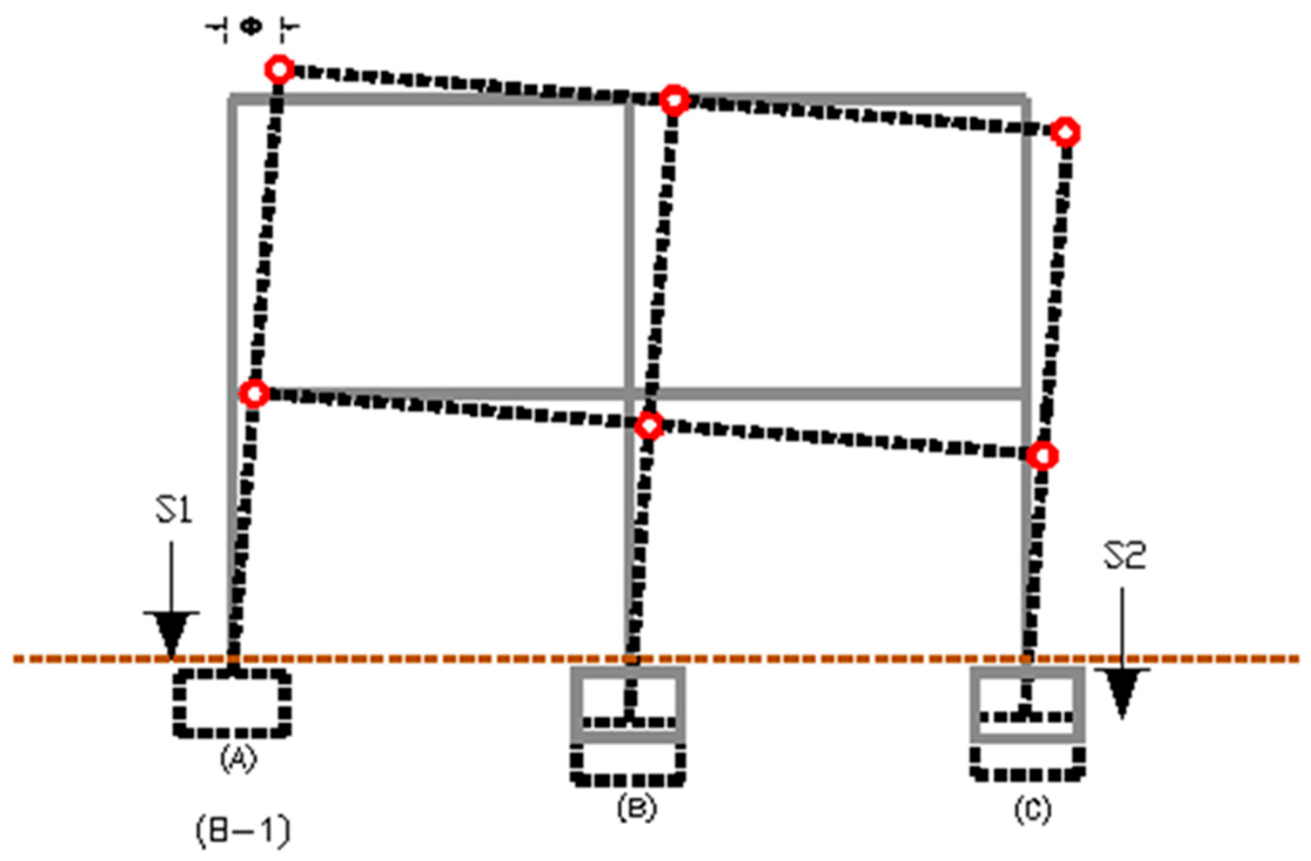
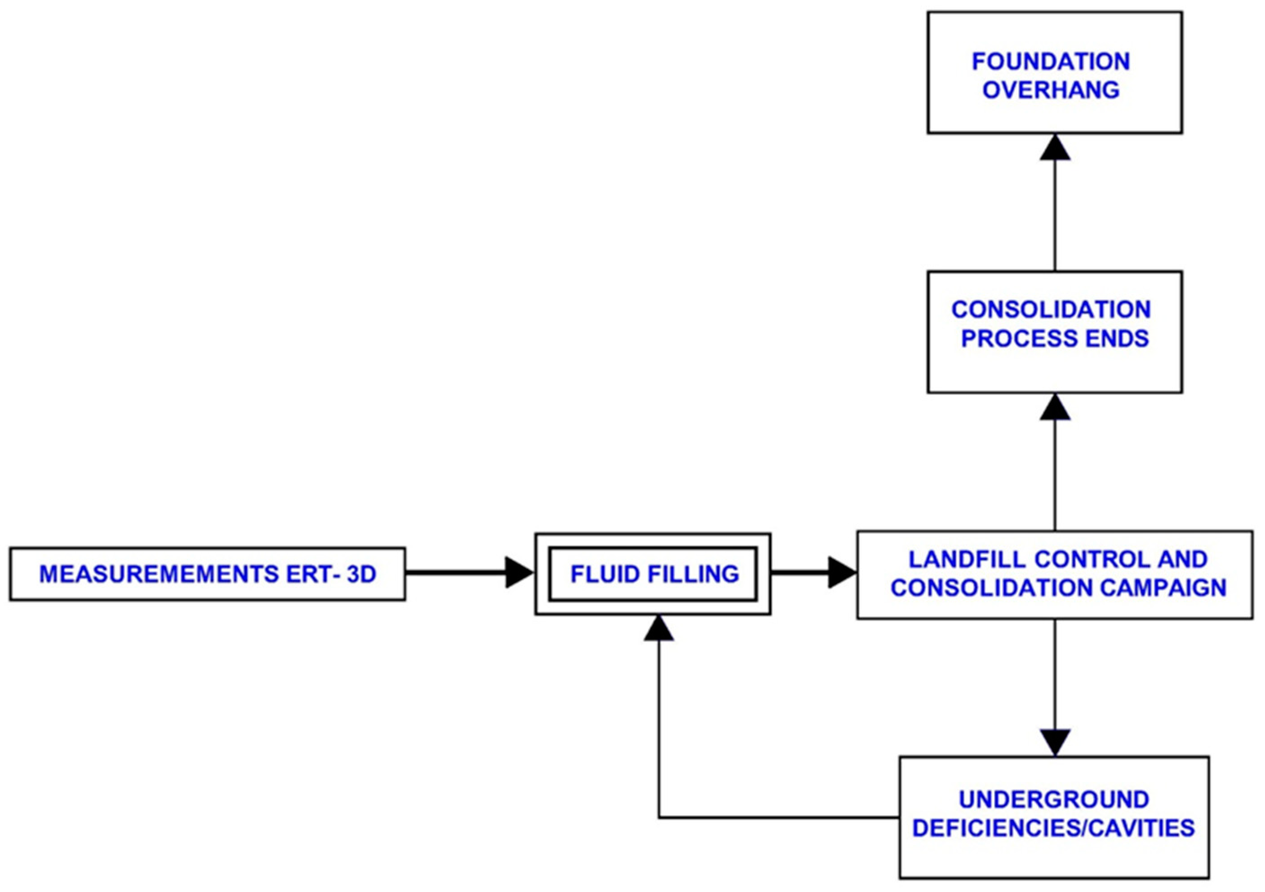
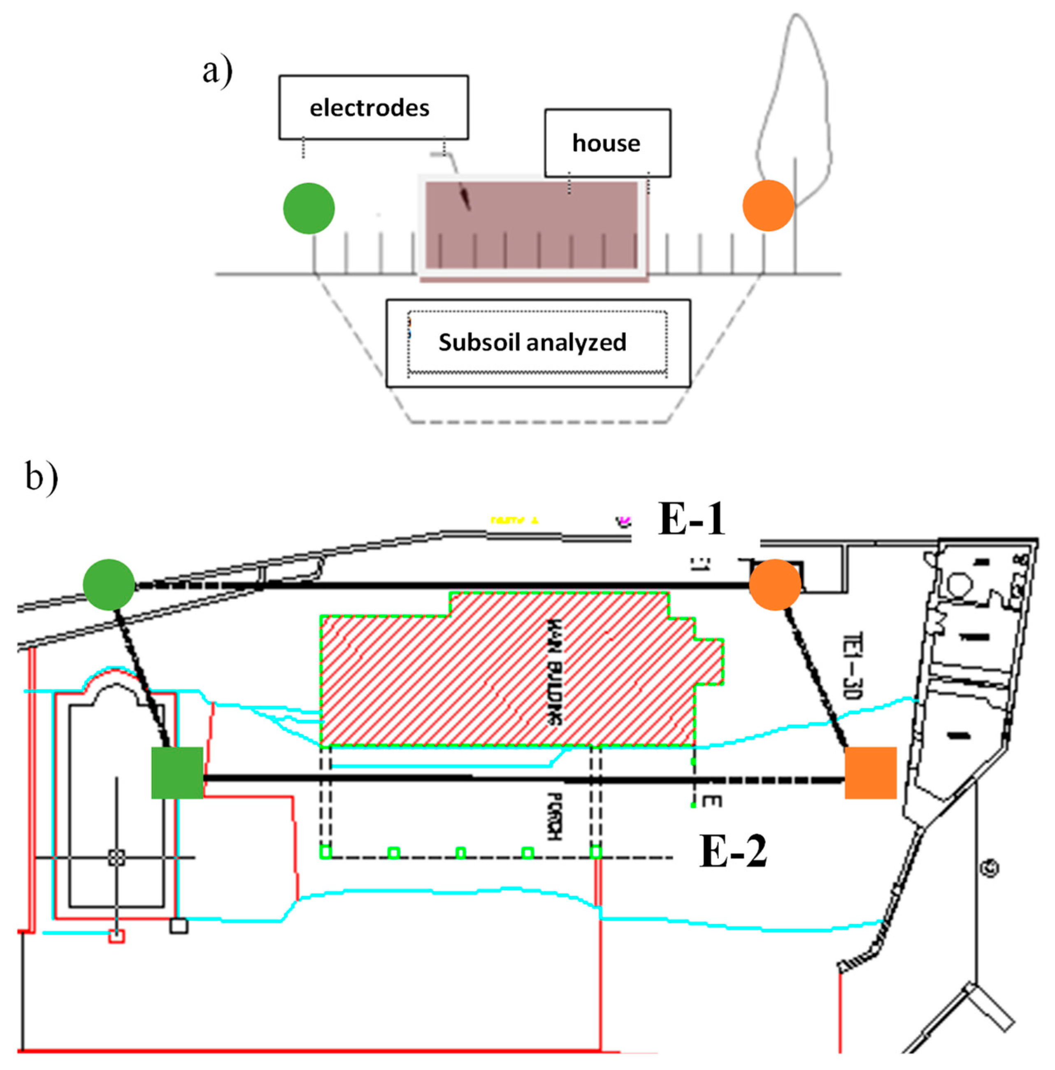
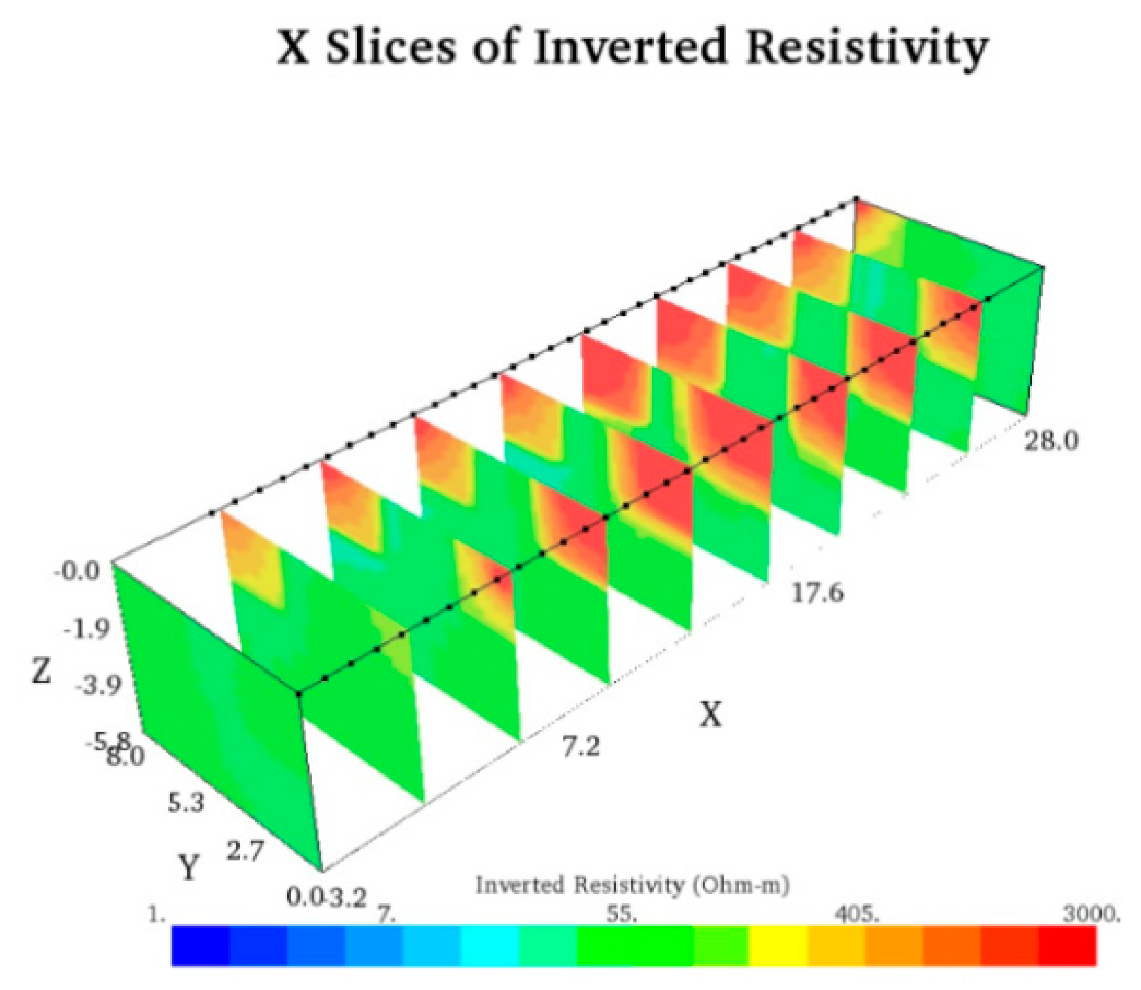


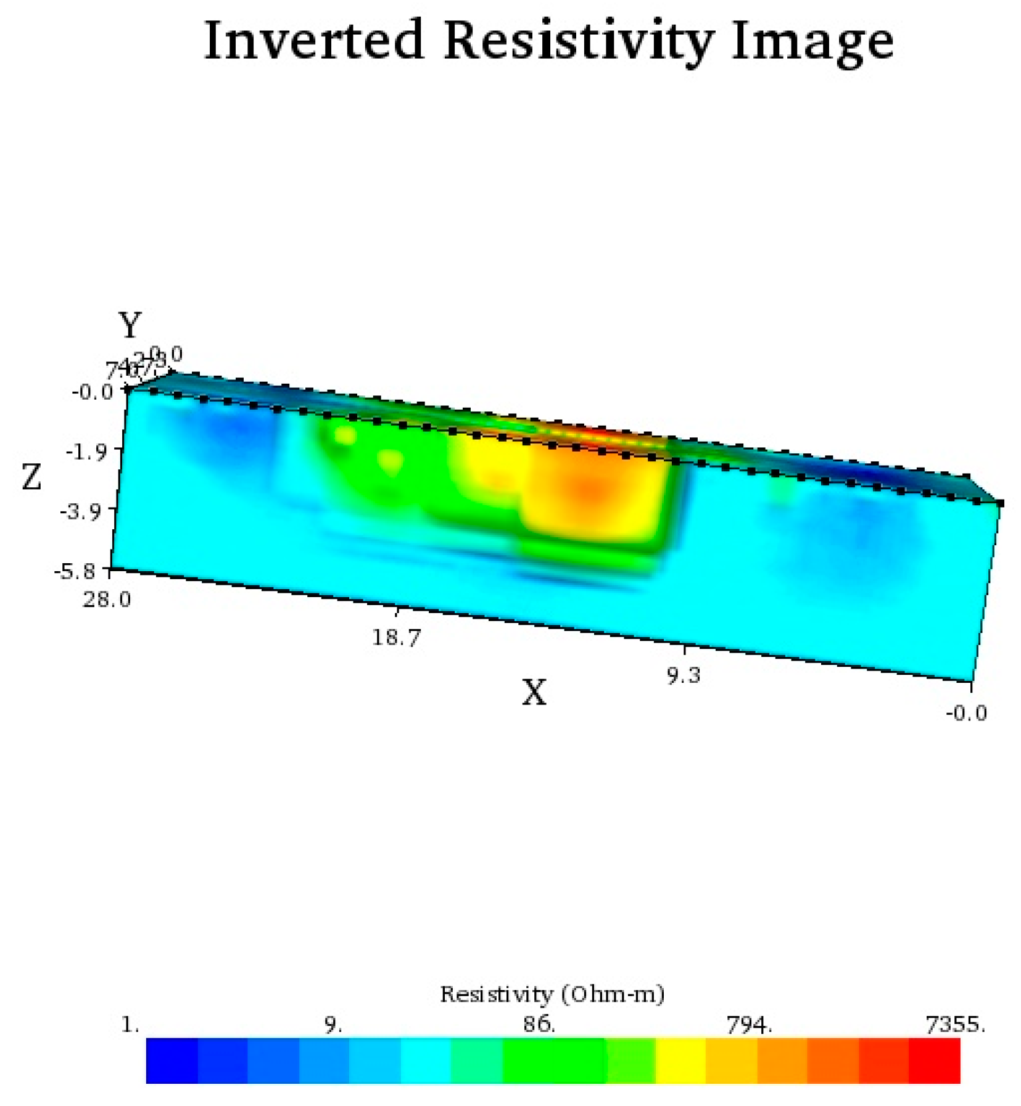
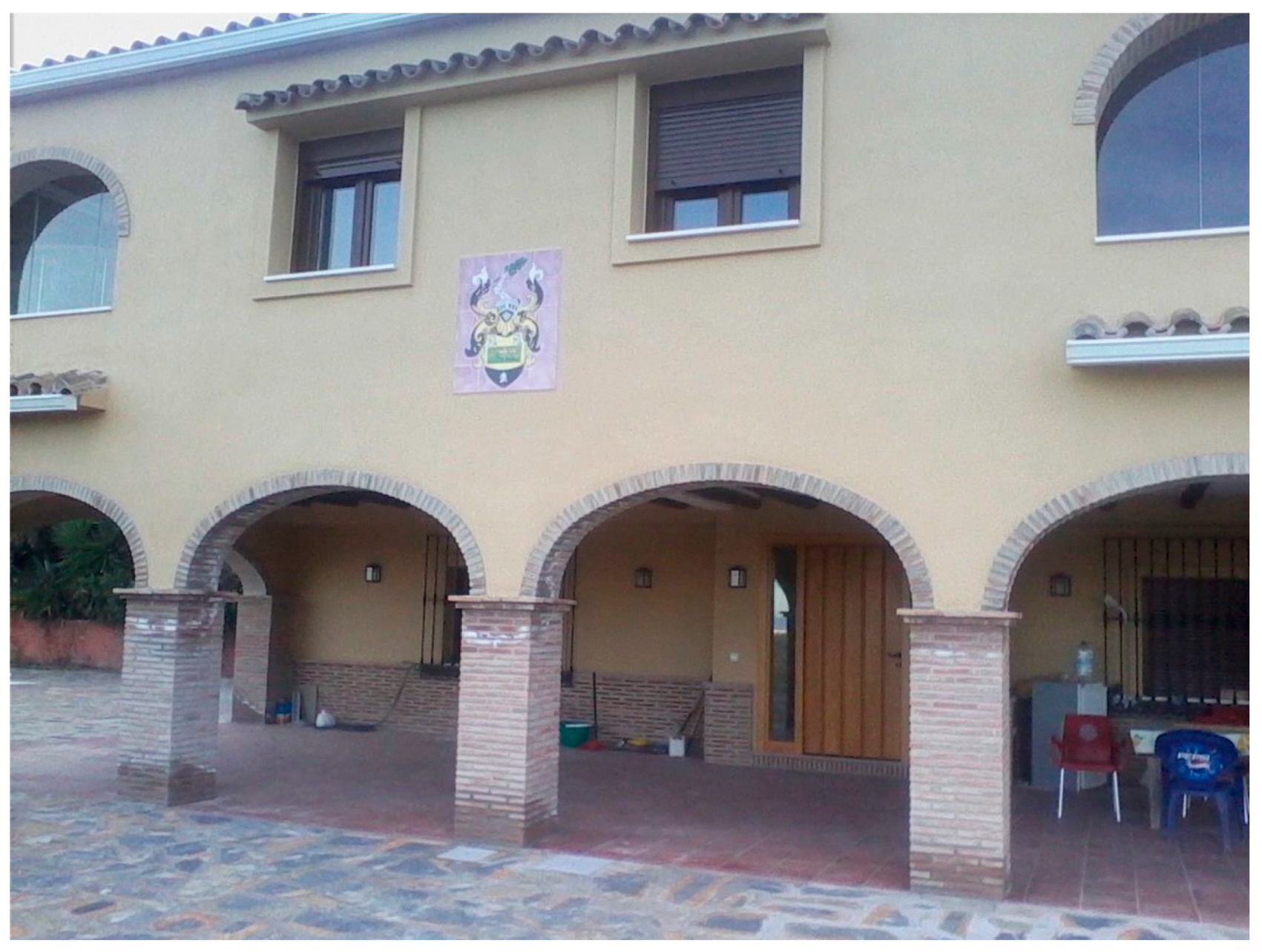
| Depth (m) | Hit N20 | Consistency | Admissible Stress (KN/m2) |
|---|---|---|---|
| 0.00–1.00 | 4 | Soft | 30 |
| 1.00–2.00 | 3 | Soft | 20 |
| 2.00–3.00 | 6 | Slightly hard | 40 |
| 3.00–4.00 | 7 | Slightly hard | 50 |
| 4.00–4.40 | 10 | Slightly hard | 70 |
| 4.40–6.00 | 19 | Moderately hard | 120 |
| 6.00–7.00 | 52 | Hard | 310 |
| 7.00–8.00 | 63 | Hard | 350 |
| 8.00–8.60 | 84 | Hard | 440 |
| Levels | Lithology | Depth (m) |
|---|---|---|
| I | Colluvial clay material | 0.00–4.40 |
| II | Modified phyllites | 4.40–6.00 |
| III | Phyllites | 6.00–25.00 |
Start UTM Coordinates of Tomography Profile E1.  | Final UTM Coordinates of Tomography Profile E2.  | ||
|---|---|---|---|
| X | Y | X | Y |
| 306,385 | 4,037,250 | 306,383 | 4,037,254 |
| 306,403 | 4,037,262 | 306,388 | 4,037,281 |
Publisher’s Note: MDPI stays neutral with regard to jurisdictional claims in published maps and institutional affiliations. |
© 2021 by the authors. Licensee MDPI, Basel, Switzerland. This article is an open access article distributed under the terms and conditions of the Creative Commons Attribution (CC BY) license (https://creativecommons.org/licenses/by/4.0/).
Share and Cite
Gutiérrez-Martín, A.; Yenes, J.I.; Fernández-Hernández, M.; Castedo, R. Stabilization Methodology in Foundation Soils by ERT-3D Application in Estepona, South Spain. Appl. Sci. 2021, 11, 4455. https://doi.org/10.3390/app11104455
Gutiérrez-Martín A, Yenes JI, Fernández-Hernández M, Castedo R. Stabilization Methodology in Foundation Soils by ERT-3D Application in Estepona, South Spain. Applied Sciences. 2021; 11(10):4455. https://doi.org/10.3390/app11104455
Chicago/Turabian StyleGutiérrez-Martín, Alfonso, José I. Yenes, Marta Fernández-Hernández, and Ricardo Castedo. 2021. "Stabilization Methodology in Foundation Soils by ERT-3D Application in Estepona, South Spain" Applied Sciences 11, no. 10: 4455. https://doi.org/10.3390/app11104455
APA StyleGutiérrez-Martín, A., Yenes, J. I., Fernández-Hernández, M., & Castedo, R. (2021). Stabilization Methodology in Foundation Soils by ERT-3D Application in Estepona, South Spain. Applied Sciences, 11(10), 4455. https://doi.org/10.3390/app11104455







