A Simplified CityGML-Based 3D Indoor Space Model for Indoor Applications
Abstract
1. Introduction
2. Background and Related Work
3. Simplified 3D Indoor Space Model (3DSISM) Based on CityGML
3.1. LOD of the 3DSISM
3.1.1. Geometry Model for Indoor Spaces
3.1.2. Definition of the LOD for Indoor Spaces
3.2. Simplified Representation for Indoor Spaces
3.2.1. Principles for the Simplified Representation
3.2.2. Simplified Representation for Building Components and Indoor Spaces
- Simplification and description of vertical building components
- Simplification and description of horizontal building components
- Descriptions of doors and windows
- Simplification and description of indoor functional spaces
- 1.
- Description of Rooms and Corridors (or halls)
- 2.
- Simplification and description of stairs
4. Implementation
4.1. Experimental Data
4.2. Data Extraction
- Filtering and mapping of semantic types
- Extraction and setting of attribute data
- Transformation and setting of spatial reference system
- Extraction of the building components
- Filtering of the building components
- 2.
- Extraction of the building components
- Generation of Indoor Spaces
4.3. Results
5. Conclusions and Future Work
Author Contributions
Funding
Conflicts of Interest
References
- Li, W.; Batty, M.; Goodchild, M.F. Real-Time GIS for Smart Cities. Int. J. Geogr. Inf. Sci. 2020, 34, 311. [Google Scholar] [CrossRef]
- Jovanović, D.; Milovanov, S.; Ruskovski, I.; Govedarica, M.; Sladić, D.; Radulović, A.; Pajić, V. Building Virtual 3D City Model for Smart Cities Applications: A Case Study on Campus Area of the University of Novi Sad. ISPRS Int. J. Geo-Inf. 2020, 9, 476. [Google Scholar] [CrossRef]
- Fellner, I.; Huang, H.; Gartner, G. “Turn Left after the WC, and Use the Lift to Go to the 2nd Floor”—Generation of Landmark-Based Route Instructions for Indoor Navigation. ISPRS Int. J. Geo-Inf. 2017, 6, 183. [Google Scholar] [CrossRef]
- Tashakkori, H.; Rajabifard, A.; Kalantari, M. A New 3D Indoor/Outdoor Spatial Model for Indoor Emergency Response Facilitation. Build. Environ. 2015, 89, 170–182. [Google Scholar] [CrossRef]
- Ghawana, T.; Aleksandrov, M.; Zlatanova, S. 3D geospatial indoor navigation for disaster risk reduction and response in urban environment. ISPRS Ann. Photogramm. Remote Sens. Spat. Inf. Sci. 2018, 4, 49–57. [Google Scholar] [CrossRef]
- Dong, W.; Qin, T.; Liao, H.; Liu, Y.; Liu, J. Comparing the Roles of Landmark Visual Salience and Semantic Salience in Visual Guidance during Indoor Wayfinding. Cartogr. Geogr. Inf. Sci. 2020, 47, 229–243. [Google Scholar] [CrossRef]
- Yang, C.; Shao, H.-R. WiFi-Based Indoor Positioning. IEEE Commun. Mag. 2015, 53, 150–157. [Google Scholar] [CrossRef]
- Tiemann, J.; Schweikowski, F.; Wietfeld, C. Design of an UWB Indoor-Positioning System for UAV Navigation in GNSS-Denied Environments. In Proceedings of the 2015 International Conference on Indoor Positioning and Indoor Navigation (IPIN), Banff, AB, Canada, 13–16 October 2015; IEEE: Piscataway, NJ, USA, 2015; pp. 1–7. [Google Scholar]
- Afuosi, M.B.; Zoghi, M.R. Indoor Positioning Based on Improved Weighted KNN for Energy Management in Smart Buildings. Energy Build. 2020, 212, 109754. [Google Scholar] [CrossRef]
- Cui, W.; Liu, Q.; Zhang, L.; Wang, H.; Lu, X.; Li, J. A Robust Mobile Robot Indoor Positioning System Based on Wi-Fi. Int. J. Adv. Robot. Syst. 2020, 17, 1729881419896660. [Google Scholar] [CrossRef]
- Xu, H.; Ding, Y.; Li, P.; Wang, R.; Li, Y. An RFID Indoor Positioning Algorithm Based on Bayesian Probability and K-Nearest Neighbor. Sensors 2017, 17, 1806. [Google Scholar] [CrossRef]
- Zhou, C.; Yuan, J.; Liu, H.; Qiu, J. Bluetooth Indoor Positioning Based on RSSI and Kalman Filter. Wirel. Pers. Commun. 2017, 96, 4115–4130. [Google Scholar] [CrossRef]
- Brown, G.; Nagel, C.; Zlatanova, S.; Kolbe, T.H. Modelling 3D Topographic Space against Indoor Navigation Requirements. In Progress and New Trends in 3D Geoinformation Sciences; Springer: Berlin/Heidelberg, Germany, 2013; pp. 1–12. [Google Scholar]
- Eastman, C.M.; Eastman, C.; Teicholz, P.; Sacks, R.; Liston, K. BIM Handbook: A Guide to Building Information Modeling for Owners, Managers, Designers, Engineers and Contractors; John Wiley & Sons: Hoboken, NJ, USA, 2011. [Google Scholar]
- Building SMART. International, Industry Foundation Classes (IFC), IFC4.1. 2018. Available online: http://www.buildingsmart.org/standards/ifc (accessed on 20 September 2020).
- Isikdag, U.; Zlatanova, S.; Underwood, J. A BIM-Oriented Model for Supporting Indoor Navigation Requirements. Comput. Environ. Urban Syst. 2013, 41, 112–123. [Google Scholar] [CrossRef]
- Deng, Y.; Cheng, J.C.; Anumba, C. Mapping between BIM and 3D GIS in Different Levels of Detail Using Schema Mediation and Instance Comparison. Autom. Constr. 2016, 67, 1–21. [Google Scholar] [CrossRef]
- Zhu, J.; Wang, X.; Chen, M.; Wu, P.; Kim, M.J. Integration of BIM and GIS: IFC Geometry Transformation to Shapefile Using Enhanced Open-Source Approach. Autom. Constr. 2019, 106, 102859. [Google Scholar] [CrossRef]
- Zhu, J.; Wright, G.; Wang, J.; Wang, X. A Critical Review of the Integration of Geographic Information System and Building Information Modelling at the Data Level. ISPRS Int. J. Geo-Inf. 2018, 7, 66. [Google Scholar] [CrossRef]
- Wang, T.-K.; Zhang, Q.; Chong, H.-Y.; Wang, X. Integrated Supplier Selection Framework in a Resilient Construction Supply Chain: An Approach via Analytic Hierarchy Process (AHP) and Grey Relational Analysis (GRA). Sustainability 2017, 9, 289. [Google Scholar] [CrossRef]
- Gröger, G.; Plümer, L. CityGML—Interoperable Semantic 3D City Models. ISPRS J. Photogramm. Remote Sens. 2012, 71, 12–33. [Google Scholar] [CrossRef]
- OGC. City Geography Markup Language (CityGML) Encoding Standard; Open Geospatial Consortium. 2012. Available online: https://www.ogc.org/standards/citygml (accessed on 20 September 2020).
- Becker, T.; Nagel, C.; Kolbe, T.H. A Multilayered Space-Event Model for Navigation in Indoor Spaces. In 3D Geo-Information Sciences; Springer: Berlin/Heidelberg, Germany, 2009; pp. 61–77. [Google Scholar]
- Kolbe, T.H.; Gröger, G.; Plümer, L. CityGML–3D City Models and Their Potential for Emergency Response. In Geospatial Information Technology for Emergency Response; Taylor & Francis: Abingdon, UK, 2008; pp. 257–274. [Google Scholar]
- Löwner, M.-O.; Gröger, G.; Benner, J.; Biljecki, F.; Nagel, C. Proposal for a new lod and multi-representation concept for citygml. ISPRS Ann. Photogramm. Remote Sens. Spat. Inf. Sci. 2016, IV-2/W1, 3–12. [Google Scholar]
- Kutzner, T.; Chaturvedi, K.; Kolbe, T.H. CityGML 3.0: New Functions Open Up New Applications. PFG J. Photogramm. Remote Sens. Geoinf. Sci. 2020, 1–19. [Google Scholar] [CrossRef]
- OGC. IndoorGML Standard, Version: 1.0.3; Open Geospatial Consortium. 2018. Available online: https://www.ogc.org/standards/indoorgml (accessed on 20 September 2020).
- ISO. ISO 19152:2012, Geographic Information-Land Administration Domain Model, 1st ed.; ISO: Geneva, Switzerland, 2012. [Google Scholar]
- Rönsdorf, C.; Wilson, D.; Stoter, J. Integration of land administration domain model with CityGML for 3D cadastre. In Proceedings of the 4th International Workshop on 3D Cadastres, Dubai, UAE, 9–11 November 2014; pp. 313–322. [Google Scholar]
- Gozdz, K.; Pachelski, W.; Van Oosterom, P.J.M.; Coors, V. The possibilities of using CityGML for 3D representation of buildings in the cadastre. In Proceedings of the 4th International Workshop on 3D Cadastres, Dubai, UAE, 9–11 November 2014; pp. 339–361. [Google Scholar]
- Surmeneli, H.G.; Koeva, M.N.; Zevenbergen, J.A.; Alkan, M. Towards integration of LADM and CityGML for the cadastral system of Turkey. Int. Arch. Photogramm. Remote Sens. Spat. Inf. Sci. 2020, 43, 691–698. [Google Scholar] [CrossRef]
- Alattas, A.; Zlatanova, S.; Van Oosterom, P.; Chatzinikolaou, E.; Lemmen, C.; Li, K.-J. Supporting indoor navigation using access rights to spaces based on combined use of IndoorGML and LADM models. ISPRS Int. J. Geo-Inf. 2017, 6, 384. [Google Scholar] [CrossRef]
- Alattas, A.; van Oosterom, P.; Zlatanova, S.; Hoeneveld, D.; Verbree, E. LADM-IndoorGML for exploring user movements in evacuation exercise. Land Use Policy 2020, 98, 104219. [Google Scholar] [CrossRef]
- Thompson, R.; Van Oosterom, P. Modelling and validation of 3D cadastral objects. In Urban and Regional Data Management; Taylor & Francis: Abingdon, UK, 2011. [Google Scholar]
- Thompson, R.J.; van Oosterom, P. Validity of mixed 2D and 3D cadastral parcels in the land administration domain model. In Proceedings of the 3rd International Workshop on 3D Cadastres, Shenzhen, China, 25–26 October 2012; pp. 325–344. [Google Scholar]
- Ying, S.; Guo, R.; Li, L.; Van Oosterom, P.; Stoter, J. Construction of 3D volumetric objects for a 3D cadastral system. Trans. GIS 2015, 19, 758–779. [Google Scholar] [CrossRef]
- Biljecki, F.; Ledoux, H.; Stoter, J. An Improved LOD Specification for 3D Building Models. Comput. Environ. Urban Syst. 2016, 59, 25–37. [Google Scholar] [CrossRef]
- Benner, J.; Geiger, A.; Gröger, G.; Häfele, K.-H.; Löwner, M.-O. Enhanced LOD Concepts for Virtual 3D City Models. ISPRS annals of the photogrammetry, remote sensing and spatial information sciences. In Proceedings of the ISPRS 8th 3D GeoInfo Conference & WG II/2 Workshop, Istanbul, Turkey, 27–29 November 2013; pp. 51–61. [Google Scholar]
- Löwner, M.-O.; Benner, J.; Gröger, G.; Häfele, K.-H. New Concepts for Structuring 3D City Models–an Extended Level of Detail Concept for CityGML Buildings. In International Conference on Computational Science and Its Applications; Springer: Berlin/Heidelberg, Germany, 2013; pp. 466–480. [Google Scholar]
- Biljecki, F.; Ledoux, H.; Stoter, J.; Zhao, J. Formalisation of the Level of Detail in 3D City Modelling. Comput. Environ. Urban Syst. 2014, 48, 1–15. [Google Scholar] [CrossRef]
- Tang, L.; Li, L.; Ying, S.; Lei, Y. A Full Level-of-Detail Specification for 3D Building Models Combining Indoor and Outdoor Scenes. ISPRS Int. J. Geo-Inf. 2018, 7, 419. [Google Scholar] [CrossRef]
- OGC. CityGML-3.0 Conceptual Model. Available online: https://github.com/opengeospatial/CityGML-3.0CM (accessed on 20 September 2020).
- OGC. CityGML-3.0 Encodings. Available online: https://github.com/opengeospatial/CityGML-3.0Encodings (accessed on 20 September 2020).
- Kim, T.; Kim, K.-S.; Lee, J. How to Extend IndoorGML for Seamless Navigation between Indoor and Outdoor Space. In International Symposium on Web and Wireless Geographical Information Systems; Springer: Berlin/Heidelberg, Germany, 2019; pp. 46–62. [Google Scholar]
- Ladenhauf, D.; Berndt, R.; Krispel, U.; Eggeling, E.; Ullrich, T.; Battisti, K.; Gratzl-Michlmair, M. Geometry Simplification According to Semantic Constraints. Comput. Sci. Res. Dev. 2016, 31, 119–125. [Google Scholar] [CrossRef]
- Kim, J.-S.; Li, K.-J. Simplification of Geometric Objects in an Indoor Space. ISPRS J. Photogramm. Remote Sens. 2019, 147, 146–162. [Google Scholar] [CrossRef]
- Baig, S.U.; Rahman, A.A. A Three-Step Strategy for Generalization of 3D Building Models Based on CityGML Specifications. GeoJournal 2013, 78, 1013–1020. [Google Scholar] [CrossRef]
- Fan, H.; Meng, L. A Three-Step Approach of Simplifying 3D Buildings Modeled by CityGML. Int. J. Geogr. Inf. Sci. 2012, 26, 1091–1107. [Google Scholar] [CrossRef]
- OGC. Geography markup language (GML) Encoding Sandard; Open Geospatial Consortium. 2007. Available online: https://www.ogc.org/standards/gml (accessed on 20 September 2020).
- Herring, J. The OpenGIS Abstract Specification, Topic 1: Feature Geometry (ISO 19107 Spatial Schema), Version 5. In OGC Document; No. 01–101; Open Geospatial Consortium Inc.: Wayland, MA, USA, 2001. [Google Scholar]
- Biljecki, F.; Zhao, J.; Stoter, J.E.; Ledoux, H. Revisiting the Concept Level of Detail in 3D City Modelling. In Proceedings of the 8th 3DGeoInfo Conference & WG II/2 Workshop, Istanbul, Turkey, 27–29 November 2013; ISPRS: Christian Heipke, Germany, 2013; Volume II-2/W1. [Google Scholar]
- Amsters, R.; Demeester, E.; Stevens, N.; Lauwers, Q.; Slaets, P. Evaluation of Low-Cost/High-Accuracy Indoor Positioning Systems. In Proceedings of the 2019 International Conference on Advances in Sensors, Actuators, Metering and Sensing (ALLSENSORS), Athens, Greece, 24–28 February 2019; pp. 15–20. [Google Scholar]
- IFC. 4 Example, Institute for Automation and Applied Informatics (IAI), Karlsruhe Institute of Technology (KIT). 2017. Available online: http://www.ifcwiki.org/index.php?title=KIT_IFC_Examples (accessed on 20 September 2020).



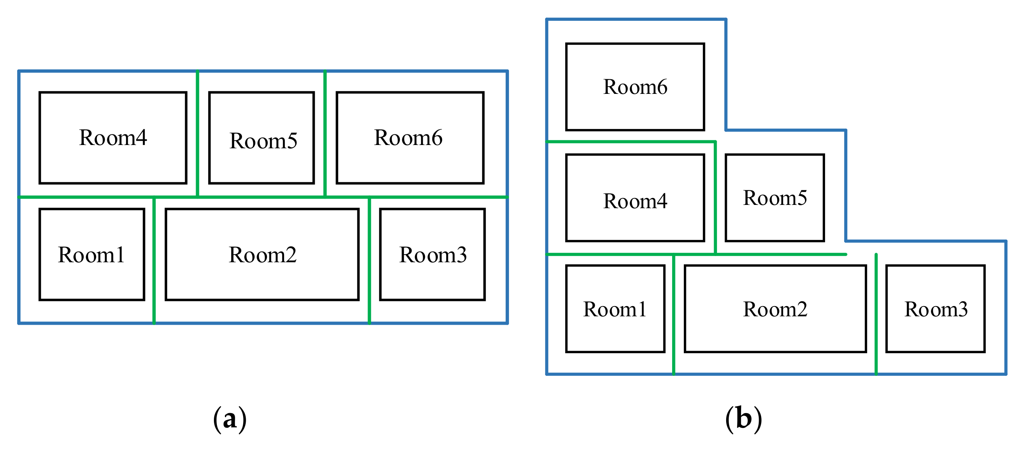
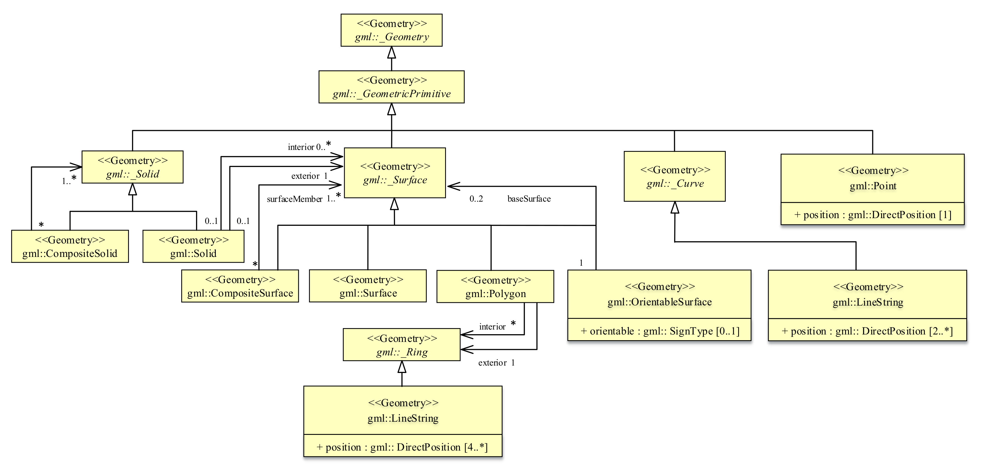
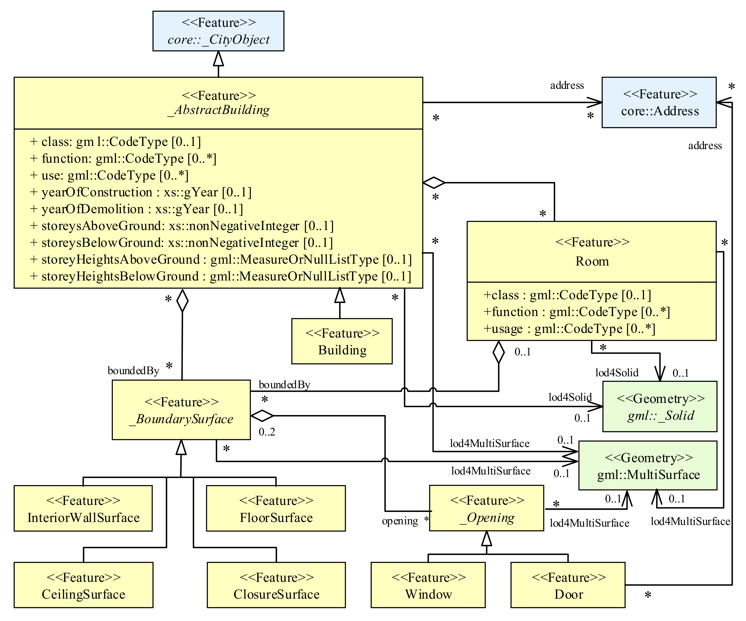
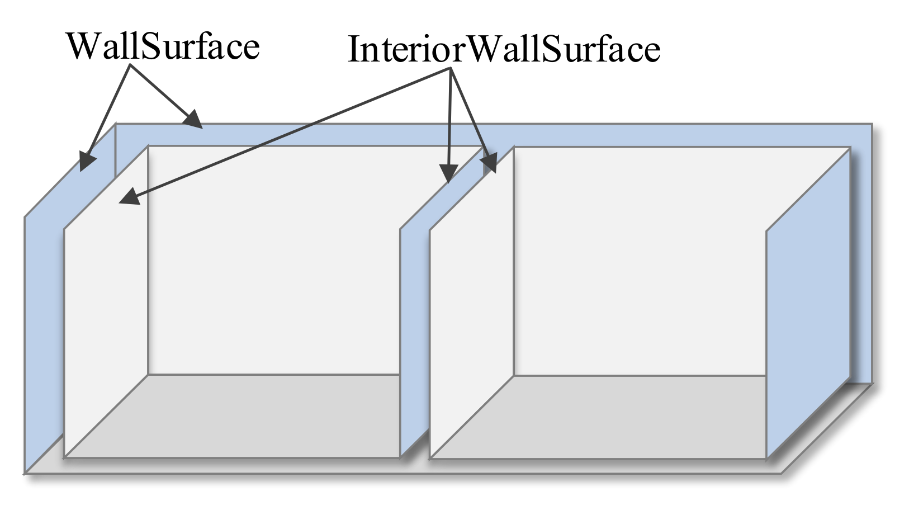


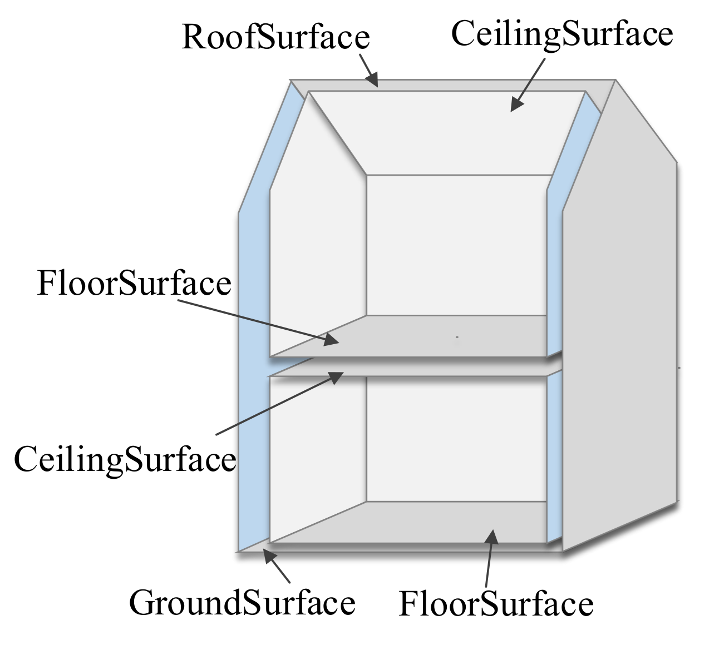

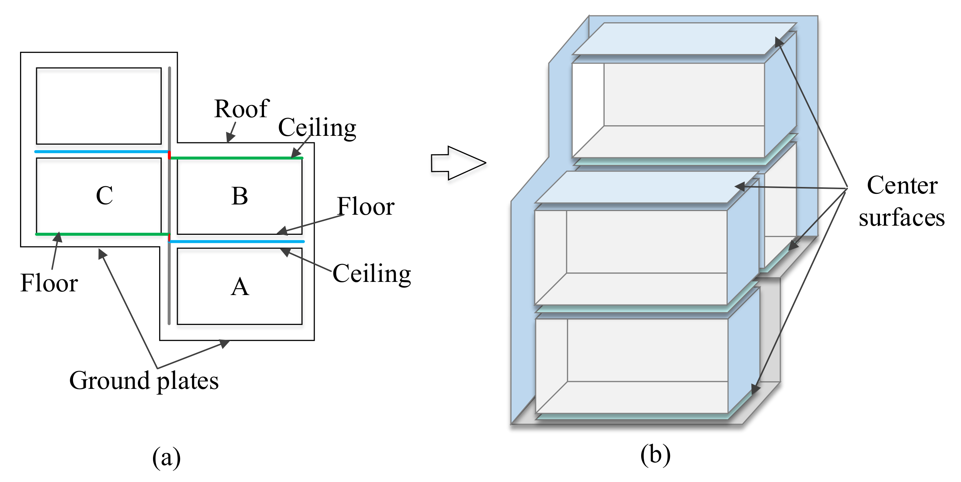

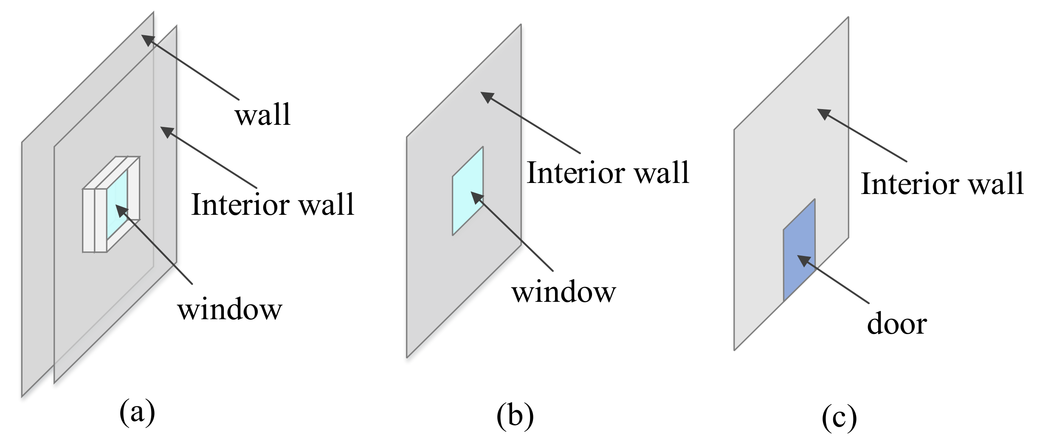
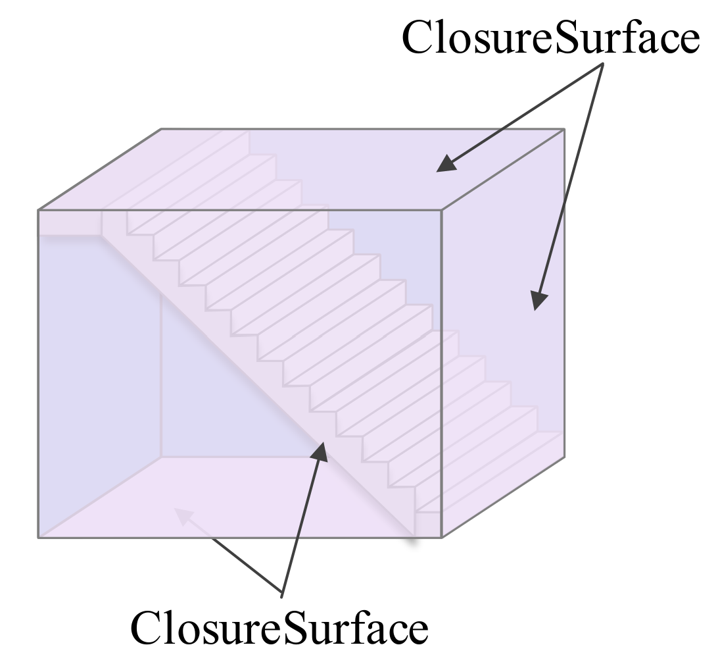
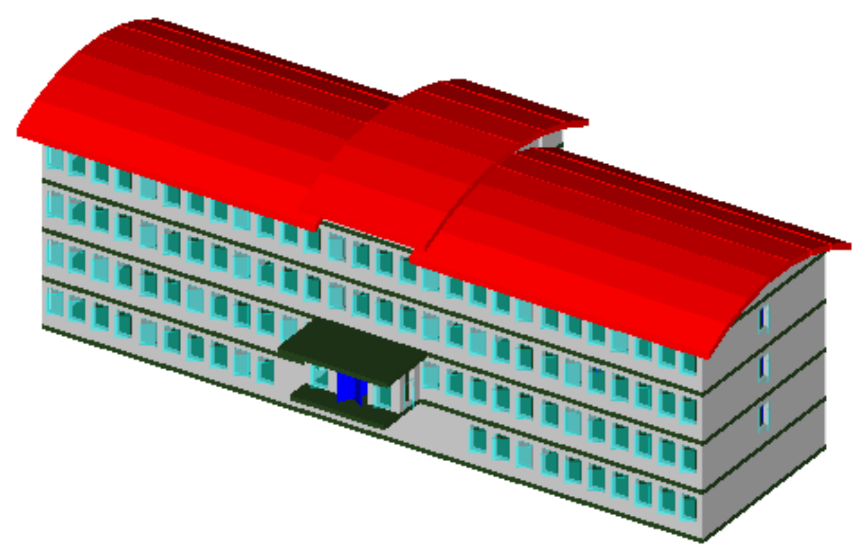

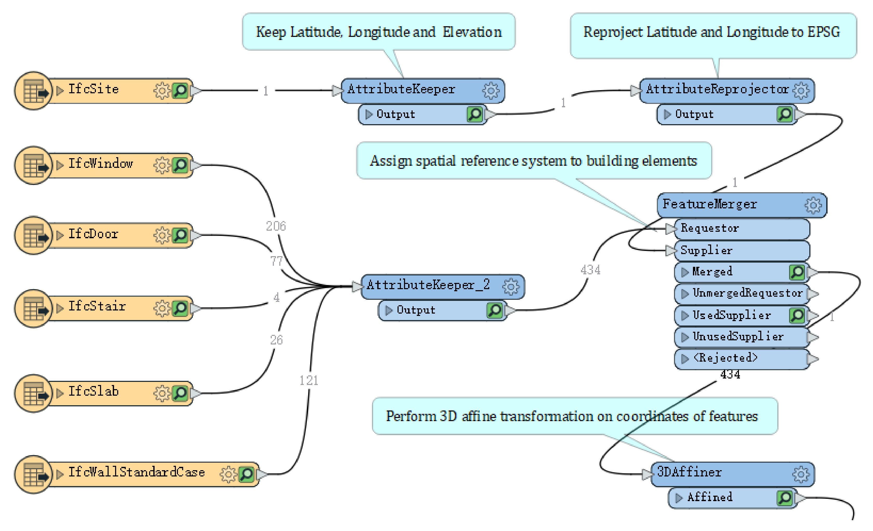
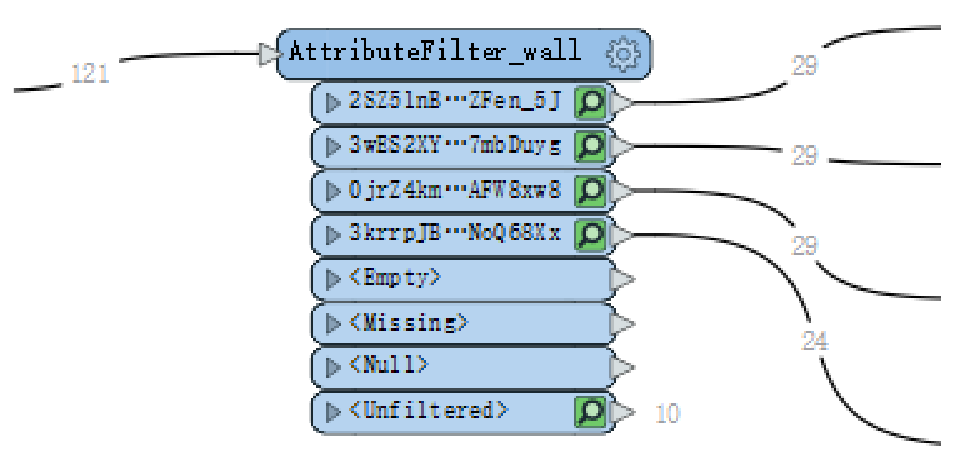



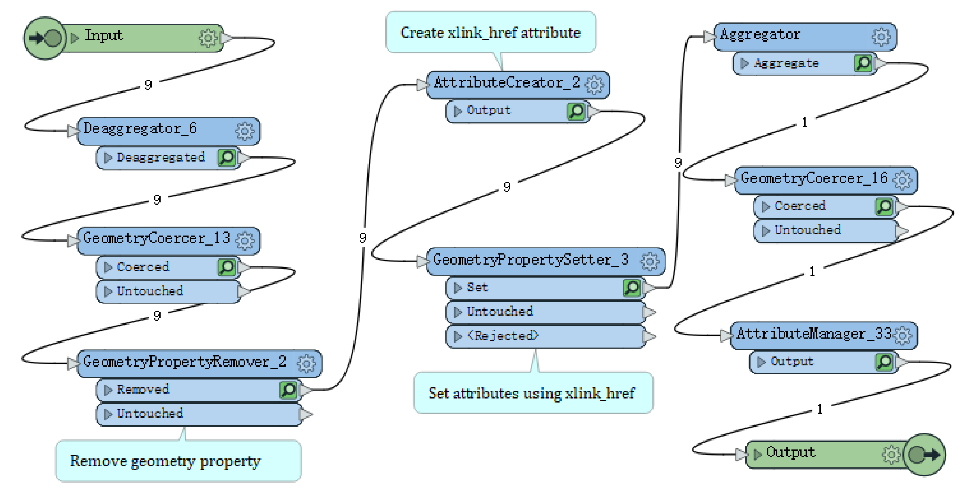

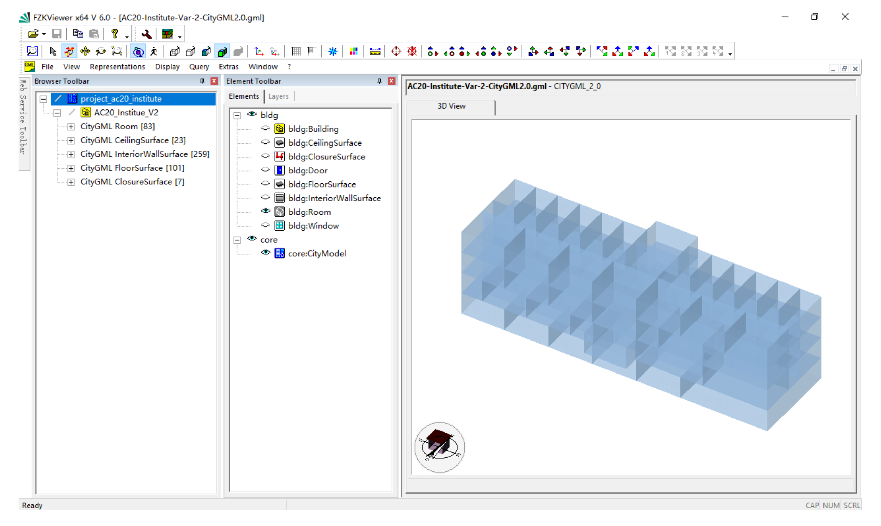
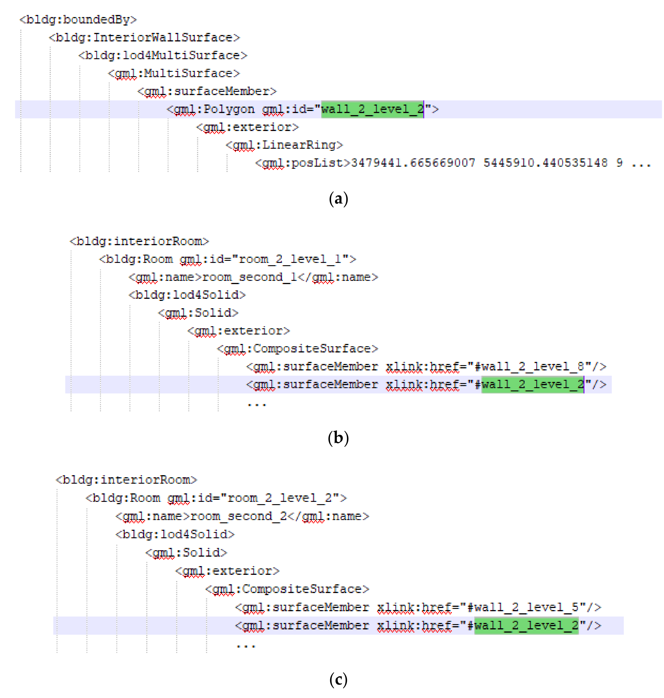
| IFC Type | CityGML Class |
| IfcProject (Attribute) | CityModel |
| IfcBuilding (Attribute) | Building |
| IfcSite (Attribute: Latitude, Longitude, Elevation) | Location information of the building |
| IfcWallStandardCase (Geometry) IfcSlab (Geometry) | InteriorWallSurface CeilingSurface FloorSurface |
| IfcStair (Geometry) | ClosureSurface |
| IfcOpeningElement (Attribute) | Attribute information for Openings |
| IfcDoor (Geometry) | Door |
| IfcWindow (Geometry) | Window |
Publisher’s Note: MDPI stays neutral with regard to jurisdictional claims in published maps and institutional affiliations. |
© 2020 by the authors. Licensee MDPI, Basel, Switzerland. This article is an open access article distributed under the terms and conditions of the Creative Commons Attribution (CC BY) license (http://creativecommons.org/licenses/by/4.0/).
Share and Cite
Sun, Q.; Zhou, X.; Hou, D. A Simplified CityGML-Based 3D Indoor Space Model for Indoor Applications. Appl. Sci. 2020, 10, 7218. https://doi.org/10.3390/app10207218
Sun Q, Zhou X, Hou D. A Simplified CityGML-Based 3D Indoor Space Model for Indoor Applications. Applied Sciences. 2020; 10(20):7218. https://doi.org/10.3390/app10207218
Chicago/Turabian StyleSun, Qun, Xiaoguang Zhou, and Dongyang Hou. 2020. "A Simplified CityGML-Based 3D Indoor Space Model for Indoor Applications" Applied Sciences 10, no. 20: 7218. https://doi.org/10.3390/app10207218
APA StyleSun, Q., Zhou, X., & Hou, D. (2020). A Simplified CityGML-Based 3D Indoor Space Model for Indoor Applications. Applied Sciences, 10(20), 7218. https://doi.org/10.3390/app10207218






