Seismic Microzonation of the Pompeii Archaeological Park (Southern Italy): Local Seismic Amplification Factors
Abstract
:1. Introduction
2. Materials and Methods
2.1. Subsoil Geological Model (SGM) and Geomorphological Map (GM)
2.2. Geophysical Model (GPM)
2.3. Assessment of Damage/Rebuilding Map (DRM)
2.4. Seismic Homogeneous Microzonation (SHM Map)
3. Previous Knowledges
3.1. Geomorphological and Geological Setting
- From dark-grey well-lithified to dark, poor and reddish foam lava very rich in macroscopic leucite and augite phenocrists. They form the bedrock of the Pompei volcanic hill and are ca. 20 m thick.
- Loose volcaniclastic materials, mainly pumices, scoriae, and ash layers and lava flows, of the Vesuvio volcano southern slopes. A large amount of this unit is composed of fallout and piroclastic density current deposits of the 79 AD eruption.
- Loose and poorly cemented volcaniclastic deposits with intercalated polygenic sandy and gravelly layers of alluvial fan environments, mainly localized in the Lattari mountains and Vesuvio mount footslopes.
- Coastal and alluvial plain deposits composed of dunal and beach sands, lagoonal clays and peats, and sandy and silty fluvial deposits, chronologically constrained to before 79 AD.
- Coastal and alluvial plain deposits composed of dunal and beach sands, lagoonal and marshy clays and peats, and sandy and silty fluvial deposits, chronologically constrained to after 79 AD.
- Prehistorical paleosols: made of two horizons: basal, yellow-brown silty sands with intercalations of fine ashes and millimetric pumices of the Vesuvian Mercato eruption (ca. 9.0 ka BP); and upper, dark-brown silty sands very rich in organic materials and bitoturbations.
- Protohistorical and historical paleosols: made of alternating fine ashes and pumices of the Vesuvian eruptions of Pomici di Avellino (3.9 ka) and AP tephra layers (AP2 and AP3 eruptions dated between 3.4 ka and 2.8 ka) and grey-brown paleosols.
- Alluvial and colluvial deposits: made of alternating, loose volcaniclastic silty sands and sandy gravel layers constrained to between the AP tephra layers and 79 AD tephra [58].
- Anthropogenic fills: made of buried and anthropogenic soils, poorly sorted coarse and medium anthropogenic fills, and mainly located within local depressions and along the W and S borders of the ancient city.
3.2. Archaeological and Historical Data on the 62–63 AD Earthquake Effects in Pompeii
4. Results
4.1. Geomorphological and Topographical Factors
Geomorphological Zonation
- Unstable zones are considered to be those areas presenting scarps higher than 5 m. Insulae Occidentalis and Meridionalis paleocliff and Theatres areas are included in this category.
- Stable zones prone to local amplification are considered to be those areas presenting scarps lower than 5 m. There are high gradient slopes (>15°), isolated peaks, ridges, and ancient impluvia, all infilled by anthropogenic deposits and used as underground channels, and are considered to be prone to local amplification.
- Stable zones are considered to be those showing low gradient surfaces, several meters from unstable areas and all those areas not yet excavated. With regard to those ones, we assume that there are ca. 5 m of 79 AD piroclastic deposits and more recent soils, which have made these areas stable.
4.2. Subsoil Data and Stratigraphical Reconstruction
4.3. Geophysical Data and Seismo-Stratigraphy
- From the ground level to ca. 2–5 m of depth, a layer with values of Vp less than 300 m/s, linkable to the presence of anthropogenic fills and loose pyroclastic layers and paleosols (CT).
- From 2–5 m to 7–10 m of depth, a layer with values of Vp between 300 and 600 m/s, linkable to unit C of the lava bedrock.
- From cca. 10 m to cca. 30 m of depth, a layer with values of Vp higher than 600 m/s and progressively exceeding 1000 m/s in depth, linkable to unit A and B of the lava bedrock.
- From the ground level to cca. 5 m of depth, a layer with values between 300 and 500 m/s, linkable to the presence of anthropogenic fills, paleosols, and pre 79 AD pyroclastic layers.
- From 5 m to cca. 10 m of depth, a layer with Vs values between 500 and 600 m/s, linkable to weathered lava bedrock (Unit C).
- From ca. 10 m to ca 30 m., a layer with Vs values higher than 600 m/s, linkable to lava bedrock.
4.4. Archaeological and Architectural Field Recognition and Distribution of the Main Damage and Reconstruction due to the 62–63 AD Earthquake in Some Selected Buildings
5. Discussion and Seismic Microzonation of the Pompeii Archaeological Park
6. Final Remarks and Conclusions
Author Contributions
Funding
Data Availability Statement
Acknowledgments
Conflicts of Interest
References
- Baratta, M. La Catastrofe Sismica Calabro-Messinese: 28 Dicembre 1908; Società Geografica Italiana: Bologna, Italy, 1910. [Google Scholar]
- Medvedev, S.V. Engineering Seismology; Israel Program to Scientific Translations Ltd.: Jerusalem, Israel, 2008; pp. 1–245. [Google Scholar]
- Faccioli, E. Elementi per una Guida alle Indagini di Microzonazione Sismica; Consiglio Nazionale delle Ricerche: Rome, Italy, 1986; pp. 1–146. [Google Scholar]
- Kramer, S.L. Geotechnical Earthquake Engineering; Prentice Hall: Upper Saddle River, NJ, USA, 1996; pp. 1–567. [Google Scholar]
- BSSC NEHRP. Recommended Provisions for Seismic Regulations for New Buildings and Other Structures; FEMA Rep. 368, 369; Building Seismic Safety Council for the Federal Emergency Management Agency: Washington, DC, USA, 2000. [Google Scholar]
- EN 1998-1; Eurocode 8: Design of Structures for Earthquake Resistance. Part 1: General Rules, Seismic Actions and Rules for Buildings. Brussels, Belgium, 2004.
- Foti, S.; Hollender, F.; Garofalo, F.; Albarello, D.; Asten, M.; Bard, P.Y.; Comina, C.; Cornou, C.; Cox, B.; Di Giulio, G.; et al. Guidelines for the good practice of surface wave analysis: A product of the InterPACIFIC project. Bull. Earthq. Eng. 2017, 16, 2367–2420. [Google Scholar] [CrossRef]
- Caielli, G.; De Franco, R.; Di Fiore, V.; Albarello, D.; Catalano, S.; Pergalani, F.; Cavuoto, G.; Cercato, M.; Compagnoni, M.; Facciorusso, J.; et al. Extensive surface geophysical prospecting for seismic microzonation. Bull. Earthq. Eng. 2020, 18, 5475–5502. [Google Scholar] [CrossRef]
- Ansal, A.; Biro, Y. Seismic microzonation: A case study. In Recent Advanced in Earthquake Geotechnical Engineering and Microzonation; Kluwer Academic Publishers: Dordrecht, The Netherlands, 2004; pp. 1–234. [Google Scholar]
- Kienzle, A.; Hannich, D.; Wirth, W.; Ehret, D.; Rohn, J.; Ciugudean, V.; Czurda, K. A GIS-based study of earthquake hazard as a tool for the microzonation of Bucharest. Eng. Geol. 2007, 87, 13–32. [Google Scholar] [CrossRef]
- Mohanty, W.K.; Walling, M.Y.; Nath, S.K.; Pal, I. First Order Seismic Microzonation of Delhi, India Using Geographic Information System (GIS). Nat. Hazards 2007, 40, 245–260. [Google Scholar] [CrossRef]
- Motamed, R.; Ghalandarzadeh, A.; Tawhata, I.; Tabatabaei, S. Seismic Microzonation and Damage Assessment of Bam City, Southeastern Iran. J. Earth. Eng. 2017, 11, 388–405. [Google Scholar] [CrossRef] [Green Version]
- Ganapathy, G.P.; Rajarathnam, S. Zonation for Seismic Geotechnical Hazard in UrbanAreas—A Case Study Chennai City, India. Int. J. Earth Sci. Eng. 2011, 4, 436–442. [Google Scholar]
- Aucelli, P.P.C.; Di Paola, G.; Valente, E.; Amato, V.; Bracone, V.; Cesarano, M.; Di Capua, G.; Scorpio, V.; Capalbo, A.; Pappone, G.; et al. First assessment of the local seismic amplification susceptibility of the Isernia Province (Molise Region, Southern Italy) by the integration of geological and geomorphological studies related to the first level seismic microzonation project. Environ. Earth Sci. 2011, 77, 118. [Google Scholar] [CrossRef]
- WGSM (Working Group on Seismic Microzoning). Indirizzi e Criteri per la Microzonazione Sismica; Conferenza delle Regioni e delle Province autonome; Dipartimento della Protezione Civile: Rome, Italy, 2008. Available online: https://www.protezionecivile.gov.it/it/pubblicazione/indirizzi-e-criteri-la-microzonazione-sismica (accessed on 11 June 2020).
- WGSMLA (Working Group on Seismic Microzoning the L’Aquila Area). Microzonazione Sismica per la Ricostruzione Dell’area Aquilana; Dipartimento della Protezione Civile: Regione Abruzzo, Italy, 2010; Available online: https://centromicrozonazionesismica.it/en/download-en/category/11-microzonazione-sismica-per-la-ricostruzione-dell-area-aquilana (accessed on 11 June 2021). (In Italian)
- AA.VV. Contributi per l’aggiornamento degli “Indirizzi e criteri per la microzonazione sismica”. Ingegneria Sismica 2011, 28, 16–26. Available online: https://www.centromicrozonazionesismica.it/it/download/category/17-contributi-per-l-aggiornamento-degli-indirizzi-e-criteri-per-la-microzonazione-sismica (accessed on 11 June 2021). (In Italian).
- CTMS (Commissione Tecnica per la Microzonazione Sismica). Standard di Rappresentazione ed Archiviazione Informatica; Department of Civil Protection: Rome, Italy, 2011; Available online: https://www.webms.it/sites/default/files/2018-06/StandardMS_4_1.pdf (accessed on 11 June 2021).
- ASTM. Standard Practice for Classification of Soils for Engineering Purposes (Unified Soil Classification System); ASTM International: West Conshohocken, PA, USA, 2011; Available online: https://lauwtjunnji.weebly.com/uploads/1/0/1/7/10171621/astm_d-2487_classification_of_soils_for_engineering_purposes_unified_soil_classification_system.pdf (accessed on 22 June 2021).
- Amanti, M.; Chiessi, V.; Muraro, C.; Puzzilli, L.M.; Roma, M.; Catalano, S.; Romagnoli, G.; Tortorici, G.; Cavuoto, G.; Albarello, D.; et al. Geological and geotechnical models definition for 3rd level seismic microzonation studies in Central Italy. Bull. Earthq. Eng. 2020, 18, 5441–5473. [Google Scholar] [CrossRef]
- Ciancimino, A.; Lanzo, G.; Alleanza, G.A.; Amoroso, S.; Bardotti, R.; Biondi, G.; Cascone, E.; Castelli, F.; Di Giulio, A.; D’Onofrio, A.; et al. Dynamic characterization of fine-grained soils in Central Italy by laboratory testing. Bull. Earthq. Eng. 2020, 18, 5503–5531. [Google Scholar] [CrossRef]
- Pagliaroli, A.; Pergalani, F.; Ciancimino, A.; Chiaradonna, A.; Compagnoni, M.; De Silva, F.; Foti, S.; Giallini, S.; Lanzo, G.; Lombardi, F.; et al. Site response analyses for complex geological and morphological conditions: Relevant case-histories from 3rd level seismic microzonation in Central Italy. Bull. Earthq. Eng. 2020, 18, 5741–5777. [Google Scholar] [CrossRef]
- Cinque, A.; Irollo, L. Il “Vulcano di Pompei”: Nuovi dati geomorfologici e stratigrafici. Il Quat. Ital. J. Quat. Sci. 2004, 17, 101–116. [Google Scholar]
- Silva, P.G.; Borja, F.; Zazo, C.; Goy, J.L.; Bardají, T.; De Luque, L.; Lario, J.; Dabrio, C.J. Archaeoseismic record at the ancient Roman city of Baelo Claudia (Cádiz, south Spain). Tectonophysics 2005, 408, 129–146. [Google Scholar] [CrossRef] [Green Version]
- Ambraseys, N.N. Earthquakes and archaeology. J. Archaeol. Sci. 2006, 33, 1008–1016. [Google Scholar] [CrossRef]
- Caputo, R.; Helly, B.; Pavlides, S.; Papadopoulos, G. Archaeo- and palaeoseismological investigations in Northern Thessaly (Greece): Insights for the seismic potential of the region. Nat. Hazards 2006, 39, 195–212. [Google Scholar] [CrossRef]
- Karakhanyan, A.; Avagyan, A.; Sourouzian, H. Archaeoseismological studies at the temple of Amenhotep III, Luxor, Egypt. Geol. Soc. Am. Bull. 2010, 471, 199–222. [Google Scholar] [CrossRef]
- Sintubin, M. Archaeoseismology: Past, present and future. Quat. Int. 2011, 242, 4–10. [Google Scholar] [CrossRef]
- Jusseret, S. Earthquake archaeology: A future in ruins? J. Chromatogr. 2014, A1, 277–296. [Google Scholar] [CrossRef]
- Despotaki, V.; Silva, V.; Lagomarsino, S.; Pavlova, I.; Torres, J. Evaluation of seismic risk on UNESCO cultural heritage sites in Europe. Int. J. Archit. Herit. 2018, 12, 1231–1244. [Google Scholar] [CrossRef]
- Pecchioli, L.; Cangi, G.; Marra, F. Evidence of seismic damages on ancient Roman buildings at Ostia: An arch mechanics approach. J. Archaeol. Sci. Rep. 2018, 21, 117–127. [Google Scholar] [CrossRef]
- Brando, G.; Cocco, G.; Mazzanti, C.; Peruch, M.; Spacone, E.; Alfaro, C.; Sovero, K.; Tarque, N. Structural survey and empirical seismic vulnerability assessment of dwellings in the historical centre of Cusco, Peru. Int. J. Archit. Herit. 2019, 13, 1395–1423. [Google Scholar] [CrossRef]
- Davis, C.; Coningham, R.; Acharya, K.P.; Kunwar, R.B.; Forlin, P.; Weise, K.; Maskey, P.N.; Joshi, A.; Simpson, I.; Toll, D.; et al. Identifying archaeological evidence of past earthquakes in a contemporary disaster scenario: Case studies of damage, resilience and risk reduction from the 2015 Gorkha Earthquake and past seismic events within the Kathmandu Valley UNESCO World Heritage Property (Nepal). J. Seismol. 2020, 24, 729–751. [Google Scholar] [CrossRef] [Green Version]
- Dessales, H. (Ed.) The Villa of Diomedes, the Making of a Roman Villa in Pompeii, 1st ed.; Hermann: Paris, France; Centre Jean Bérard: Naples, Italy, 2020. [Google Scholar]
- Montabert, A.; Dessales, H.; Arrighetti, A.; Clément, J.; Lancieri, M.; Lyon-Caen, H. Tracing the seismic history of Sant’Agata del Mugello (Italy, Tuscany) through a cross-disciplinary approach. J. Archaeol. Sci. Rep. 2020, 33, 102440. [Google Scholar] [CrossRef]
- Combey, A.; Tricoche, A.; Audin, L.; David, G.; Benavente Escóbar, C.; Abuhadba, J.; Tavera, H.; Rodriguez-Pascua, M. Monumental Inca remains and past seismic disasters: A relational database to support archaeoseismological investigations and cultural heritage preservation in the Andes. J. S. Am. Earth Sci. 2021, 111, 103447. [Google Scholar] [CrossRef]
- Montabert, A. Characterizing Ground Motion of Historical Earthquackes. Study of Sant’Agata del Mugello Combining Building Archeology, Earthquake Engineering and Seismology. Ph.D. Thesis, Ecole Normal Superieure, Paris, France, 2021. [Google Scholar]
- Adam, J.P. Observations techniques sur les suites du séisme de 62 à Pompéi. In Tremblement de Terre, éruptions Volcaniques et vie des Hommes dans la Campanie Antique, 1st ed.; Albore Livadie, C., Ed.; Centre Jean Bérard: Rome, Italy, 1986; pp. 67–87. [Google Scholar]
- Zevi, F. Il terremoto del 62 e l’edilizia privata pompeiana. In Pompei, 1st ed.; Zevi, F., Ed.; Banco di Napoli: Naples, Italy, 1992; Volume II, pp. 39–58. [Google Scholar]
- Allison, P. On-going seismic activity and its effects on the living conditions in Pompeii in the last decades. In Archäologie und Seismologie. La Regione Vesuviana dal 62 al 79 d.C. Problemi Archeologici e Sismologici. Colloquium di Boscoreale, 26–27 Novembre 1993, 1st ed.; DAI. Römische Abteilung, Soprintendenza Archeologica di Pompei, Osservatorio vesuviano, Eds.; Biering & Brinkmann: München, Germany, 1995; pp. 183–190. [Google Scholar]
- De Simone, A. I terremoti precedenti l’eruzione. Nuove attestazioni da recenti scavi. In Archäologie und Seismologie. La Regione Vesuviana dal 62 al 79 d.C. Problemi Archeologici e sismologici. Colloquium di Boscoreale, 26–27 Novembre 1993, 1st ed.; DAI. Römische Abteilung, Soprintendenza Archeologica di Pompei, Osservatorio vesuviano, Eds.; Biering & Brinkmann: München, Germany, 1995; pp. 37–43. [Google Scholar]
- Jacobelli, L. I terremoti fra il 62 e il 79 nell’area vesuviana: Le ragioni di un convegno. In Archäologie und Seismologie. La Regione Vesuviana dal 62 al 79 d.C. Problemi Archeologici e Sismologici. Colloquium di Boscoreale, 26–27 Novembre 1993, 1st ed.; DAI. Römische Abteilung, Soprintendenza Archeologica di Pompei, Osservatorio vesuviano, Eds.; Biering & Brinkmann: München, Germany, 1995; pp. 17–21. [Google Scholar]
- Ling, R. Earthquake danahe in Pompeii I 10: One earthquake or two. In Archäologie und Seismologie. La Regione Vesuviana dal 62 al 79 d.C. Problemi Archeologici e Sismologici. Colloquium di Boscoreale, 26–27 Novembre 1993, 1st ed.; DAI. Römische Abteilung, Soprintendenza Archeologica di Pompei, Osservatorio vesuviano, Eds.; Biering & Brinkmann: München, Germany, 1995; pp. 201–209. [Google Scholar]
- Nappo, S.C. Evidenze di danni strutturali, restauri e rifacimenti nelle insulae gravitanti su Via Nocera a Pompei. In Archäologie und Seismologie. La Regione Vesuviana dal 62 al 79 d.C. Problemi Archeologici e Sismologici. Colloquium di Boscoreale, 26–27 Novembre 1993, 1st ed.; DAI. Römische Abteilung, Soprintendenza Archeologica di Pompei, Osservatorio vesuviano, Eds.; Biering & Brinkmann: München, Germany, 1995; pp. 45–55. [Google Scholar]
- Pappalardo, U. Osservazioni su un secondo grande terremoto a Pompei. In Archäologie und Seismologie. La Regione Vesuviana dal 62 al 79 d.C. Problemi Archeologici e Sismologici. Colloquium di Boscoreale, 26–27 Novembre 1993, 1st ed.; DAI. Römische Abteilung, Soprintendenza Archeologica di Pompei, Osservatorio vesuviano, Eds.; Biering & Brinkmann: München, Germany, 1995; pp. 191–194. [Google Scholar]
- Renna, E. La realtà sismologica dell’area vesuviana prima e dopo il 79 d.C. attraverso l’analisi delle fonti antiche. In Archäologie und Seismologie. La Regione Vesuviana dal 62 al 79 d.C. Problemi Archeologici e Sismologici. Colloquium di Boscoreale, 26–27 Novembre 1993, 1st ed.; DAI. Römische Abteilung, Soprintendenza Archeologica di Pompei, Osservatorio vesuviano, Eds.; Biering & Brinkmann: München, Germany, 1995; pp. 195–199. [Google Scholar]
- Staub-Gierow, M. Indizien für ein zweites Erdbeben? Beobachtungen in der Casa del Granduca (VII 4, 56) un der Casa dei Capitelli Figurati (VII 4, 57) in Pompeji. In Archäologie und Seismologie. La Regione Vesuviana dal 62 al 79 d.C. Problemi Archeologici e Sismologici. Colloquium di Boscoreale, 26–27 Novembre 1993, 1st ed.; DAI. Römische Abteilung, Soprintendenza Archeologica di Pompei, Osservatorio vesuviano, Eds.; Biering & Brinkmann: München, Germany, 1995; pp. 67–74. [Google Scholar]
- Varone, A. Più terremoti a Pompei? I nuovi dati degli scavi di Via dell’Abbondanza. In Archäologie und Seismologie. La Regione Vesuviana dal 62 al 79 d.C. Problemi Archeologici e Sismologici. Colloquium di Boscoreale, 26–27 Novembre 1993, 1st ed.; DAI. Römische Abteilung, Soprintendenza Archeologica di Pompei, Osservatorio vesuviano, Eds.; Biering & Brinkmann: München, Germany, 1995; pp. 29–35. [Google Scholar]
- Varone, A. Convivere con i terremoti. La travagliata ricostruzione di Pompei dopo il terremoto del 62 d.C. In Omni pede stare. Saggi Architettonici e Circumvesuviani in Memoriam Jos de Waele, 1st ed.; Studi della Soprintendenza Archeologica di Pompei, 9; Mols, S.T.A., Moormann, E.M., Eds.; Electa: Naples, Italy, 2005; pp. 315–323. [Google Scholar]
- Covolan, M. Tra utilitas, Distributio e Perpetuitas: L’impiego del tufo Giallo Napoletano Nell’edilizia Pompeiana. Ph.D. Thesis, Università degli Studi di Salerno, Salerno, Italy, 2021. [Google Scholar]
- Dessales, H. (Ed.) Ricostruire dopo un terremoto. In Riparazioni Antiche a Pompei; Centre Jean Bérard: Naples; Italy, 2022. [Google Scholar]
- Dessales, H. Construction et culture sismique à l’époque romaine. Ædificare 2020, 7, 45–76. [Google Scholar] [CrossRef]
- Di Vito, M.A.; Sulpizio, R.; Zanchetta, G.; Calderoni, G. The geology of the South Western Slope of Somma-Vesuvius, Italy, as inferred by borehole stratigraphies and cores. Acta Vulcanol. 1998, 10, 383–397. [Google Scholar]
- Amato, V. L’approccio geoarcheologico per la ricostruzione crono-stratigrafica del sottosuolo di Pompei: L’esempio dei saggi di scavo all’Insula dei Casti Amanti. In Ricerche e Scoperte a Pompei: In Ricordo di Enzo Lippolis; Osanna, M., Ed.; Studi della Soprintendenza Archeologica Pompei, 45; L’Erma di Bretschneider: Rome, Italy, 2021; pp. 117–130. [Google Scholar]
- Amato, V.; Aiello, G.; Barra, D.; Infante, A.; Di Vito, M. Nuovi dati geologici per la ricostruzione degli ambienti marino-costieri del 79 d.C. a Pompeii. RStPomp 2021, XXXII, 103–111. [Google Scholar]
- Di Girolamo, P. La serie piroclastica dell’eruzione di Pompei, studio chimico–petrografico, mineralogico e stratigrafico dell’eruzione del 79 d.C. e dei prodotti ottavianitici del Somma-Vesuvio. Ann. Oss. Ves. 1963, V, 1–69. [Google Scholar]
- Di Girolamo, P. Un esempio di lava schiuma (foam lava) in Campania. (lava schiuma di Pompei scavi). Rend. Acc. Sci. Fis. Mat. Napoli 1968, XXXV, 3–12. [Google Scholar]
- Senatore, M.R.; Ciarallo, A.; Stanley, J. Pompeii damaged by volcaniclastic debris flows triggered centuries prior to the 79 A.D. Vesuvius eruption. Geoarchaeology 2014, 29, 1–15. [Google Scholar] [CrossRef]
- Savino, E. Nerone, Pompei e il terremoto del 63 d.C. In Interventi Imperiali in Campo Economico e Sociale: Da Augusto al Tardoantico, 1st ed.; Merola, G.D., Ed.; Edipuglia: Bari, Italy, 2009; pp. 225–244. [Google Scholar]
- Marturano, A.; Rinaldis, V. Seismicity before the 79 A.D. Vesuvius eruption. In Il sistema uomo-abiente tra passato e presente, 1st ed.; Albore Livadie, C., Ortolani, F., Eds.; Territorio storico e ambiente, 1; Edipuglia: Bari, Italy, 1998; pp. 237–246. [Google Scholar]
- Cubellis, E.; Luongo, G.; Marturano, A. Seismic hazard assessment at Mt. Vesuvius: Maximum expected magnitude. J. Volcanol. Geotherm. Res. 2007, 118, 339–351. [Google Scholar] [CrossRef]
- Guidoboni, E.; Ferrari, G.; Mariotti, D.; Comastri, A.; Tarabusi, G.; Sgattoni., G.; Valensise, G. CFTI5Med. In Catalogo dei Forti Terremoti in Italia (461 a.C.-1997) e Nell’area Mediterranea (760 a.C.-1500); Istituto Nazionale di Geofisica e Vulcanologia (INGV): Naples, Italy, 2018; Available online: http://storing.ingv.it/cfti/cfti5 (accessed on 20 July 2020).
- Guidoboni, E.; Ferrari, G.; Tarabusi, G.; Sgattoni, G.; Comastri, A.; Mariotti, D.; Ciuccarelli, C.; Bianchi, M.G.; Valensise, G. CFTI5Med, the new release of the catalogue of strong earthquakes in Italy and in the Mediterranean area. Sci. Data 2019, 6, 80. [Google Scholar] [CrossRef] [PubMed]
- Amato, V.; Giletti, F. Dalle origini del paesaggio pompeiano alla città di Pompei. RSTPomp 2022, XXXIII, 103–111. (In Italian) [Google Scholar]
- Strocka, V.M. Casa del Principe di Napoli (VI 15, 7.8), 1st ed.; Häusern in Pompeji, 1; Hirmer: München, Germany, 1984. [Google Scholar]
- Ehrhardt, W. Casa Dell’orso (VII 2, 44–46), 1st ed.; Häusern in Pompeji, 2; Hirmer: München, Germany, 1988. [Google Scholar]
- Michel, D. Casa dei Cei (I 6, 5), 1st ed.; Häusern in Pompeji, 3; Hirmer: München, Germany, 1990. [Google Scholar]
- Strocka, V.M. Casa del Labirinto (VI 8, 10), 1st ed.; Häusern in Pompeji, 4; Hirmer: München, Germany, 1991. [Google Scholar]
- Seiler, F. Casa Degli Amorini Dorati (VI 16, 7.38), 1st ed.; Häusern in Pompeji, 5; Hirmer: München, Germany, 1992. [Google Scholar]
- Stemmer, K. Casa Dell’ara Massima (VI 16, 15–17), 1st ed.; Häusern in Pompeji, 6; Hirmer: München, Germany, 1992. [Google Scholar]
- Staub Gierow, M. Casa del Granduca (VII 4, 56), Casa dei Capitelli Figurati (VII 4, 57), 1st ed.; Häusern in Pompeji, 7; Hirmer: München, Germany, 1994. [Google Scholar]
- Frölich, T. Casa Della Fontana Piccola (VI 8, 23–24), 1st ed.; Häusern in Pompeji, 8; Hirmer: München, Germany, 1996. [Google Scholar]
- Ehrhardt, W. Casa di Paquius Proculus (I 7, 1.20), 1st ed.; Häusern in Pompeji, 9; Hirmer: München, Germany, 1998. [Google Scholar]
- Staub Gierow, M. Casa Della Parete nera (VII 4, 58–60), Casa Delle Forme di Creta (VII 4, 61–63), 1st ed.; Häusern in Pompeji, 10; Hirmer: München, Germany, 2000. [Google Scholar]
- Allison, P.M.; Sear, F.B. Casa Della Caccia Antica (VII 4, 48), 1st ed.; Häusern in Pompeji, 11; Hirmer: München, Germany, 2002. [Google Scholar]
- Ehrhardt, W. Casa Delle Nozze D’argento (V 2, i), 1st ed.; Häusern in Pompeji, 12; Hirmer: München, Germany, 2004. [Google Scholar]
- Coarelli, F.; Pesando, F. (Eds.) Rileggere Pompei, I. L’insula 10 Della Regio VI; Studi della Soprintendenza Archeologica Pompei, 12; L’Erma di Bretschneider: Rome, Italy, 2006. [Google Scholar]
- Verzár-Bass, M.; Flaviana, O. (Eds.) Rileggere Pompei, II 2. L’insula 13 della Regio VI; Studi della Soprintendenza Archeologica Pompei, 30; L’Erma di Bretschneider: Rome, Italy, 2010. [Google Scholar]
- Pesando, F.; Giglio, M. (Eds.) Rileggere Pompei, V. L’insula 7 Della Regio IX; Studi della Soprintendenza Archeologica Pompei, 36; L’Erma di Bretschneider: Rome, Italy, 2017. [Google Scholar]
- Zaccaria Ruggiu, A.P.; Maratini, C. (Eds.) Rileggere Pompei, IV. L’insula 7 Della Regio VI; Studi della Soprintendenza Archeologica Pompei, 35; L’Erma di Bretschneider: Rome, Italy, 2017. [Google Scholar]
- Anderson, M.; Robinson, D. (Eds.) House of Surgeon, Pompeii: Excavations in the Casa del Chirurgo (VI 1, 9–10.23), 1st ed.; Oxbow Books: Oxford, UK, 2018. [Google Scholar]
- Bragantini, I.; De Vos, M.; Parise Badoni, F.; Sampaolo, V. 2. Regioni V, VI. Pitture e Pavimenti di Pompei, 2; Ministero per I beni culturali e ambientali, ICCD: Rome, Italy, 1983. [Google Scholar]
- AA.VV. IV. Regio VI, parte prima. In Pompei: Pitture e Mosaici, 4; Istituto dell’Enciclopedia Italiana: Rome, Italy, 1993. [Google Scholar]
- Coarelli, F.; Zaccaria Ruggiu, A.P.; Pesando, F.; Branconi, P. Pompei: “Progetto Regio VI”. Relazione preliminare degli scavi nelle insulae 10 e 14. RStPomp 2003, XII–XIII, 221–228. [Google Scholar]
- Cassetta, R.; Costantino, C. La Casa del Naviglio (VI 10,11) e le botteghe VI 10,10 e VI 10,12. In Rileggere Pompei, I. L’insula 10 Della Regio VI, 1st ed.; Coarelli, F., Pesando, F., Eds.; Studi della Soprintendenza Archeologica Pompei, 12; L’Erma di Bretschneider: Rome, Italy, 2006; pp. 243–336. [Google Scholar]
- Zanella, S. Pompei. Sulle tracce di fondazione e rifondazioni urbane. R. St. Pomp. 2020, XXX, 7–21. [Google Scholar]
- Maiuri, A. L’ultima Fase Edilizia di Pompei; 1942. Reprinted; Pesando, F., Ed.; Associazione Internazionale Amici di Pompei: Naples, Italy, 2002. [Google Scholar]
- Bragantini, I. 3. Regioni VII, VIII, IX.; Indici Delle Regioni I–IX; Pitture e pavimenti di Pompei, 3; Ministero per i beni culturali e ambientali, ICCD: Rome, Italy, 1986. [Google Scholar]
- Favicchio, C. I Danni del Terremoto del 62 d.C. a Pompei Nella Regio VIII: Metodo di Ricerca e Scoperte, 1st ed.; Libreria l’Ateneo: Naples, Italy, 1996. [Google Scholar]
- AA.VV. VIII. Regio VIII e Regio IX parte prima. In Pompei: Pitture e Mosaici, 8; Istituto dell’Enciclopedia Italiana: Rome, Italy, 1998. [Google Scholar]
- Giacobello, F. Larari Pompeiani: Iconografia e Culto dei Lari in Ambito Domestico, 1st ed.; Il Filarete: Milan, Italy, 2008. [Google Scholar]
- Mazois, F. Les Ruines de Pompéi, Dessinées et Mesurées par F. Mazois, Pendant les Années MDCCCIX, MDCCCX, MDCCCXI, 1st ed.; Imprimerie et librairie de Firmin Diderot: Paris, France, 1824. [Google Scholar]
- AA.VV. VI. Regiones VI parte terza e VII parte prima. In Pompei: Pitture e Mosaici, 6; Istituto dell’Enciclopedia Italiana: Rome, Italy, 1996. [Google Scholar]

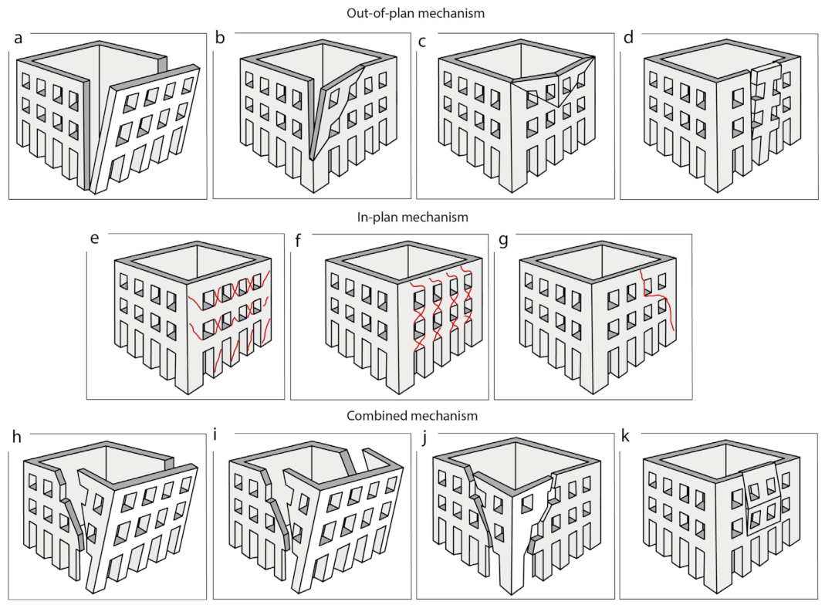
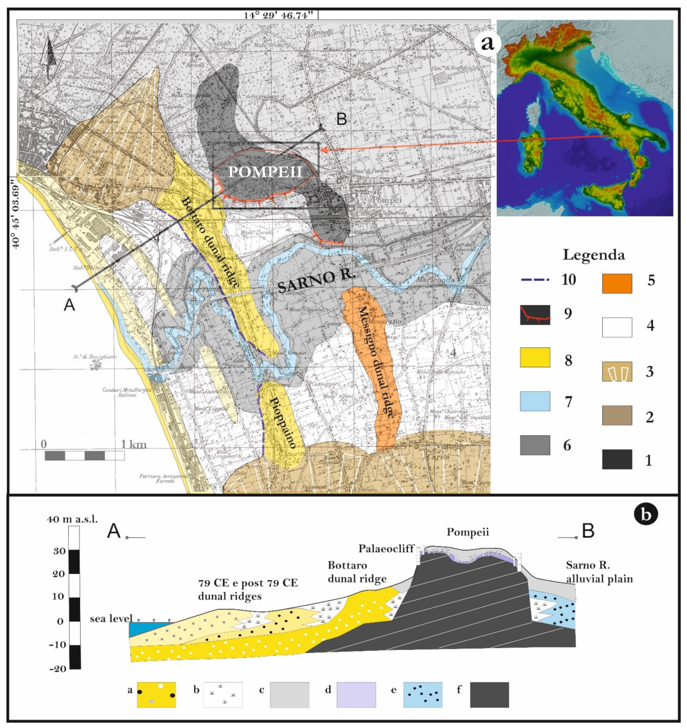
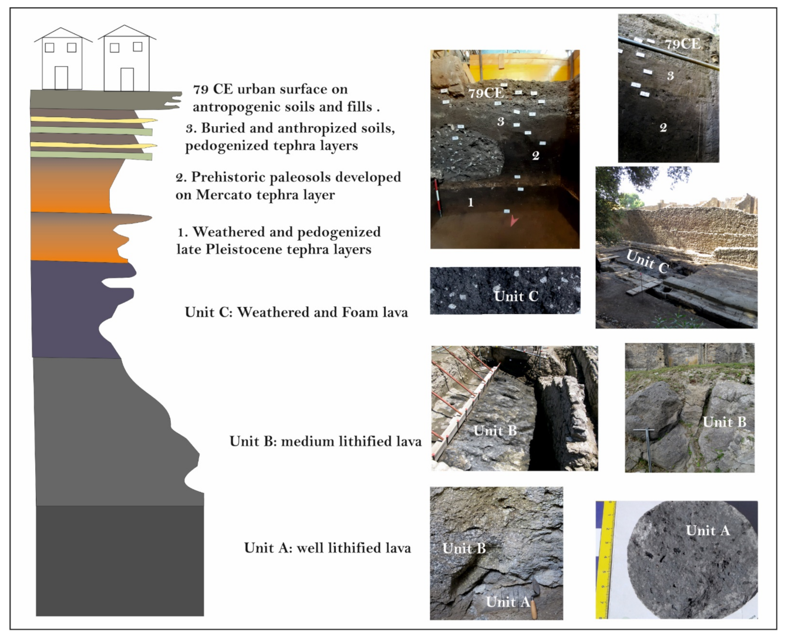
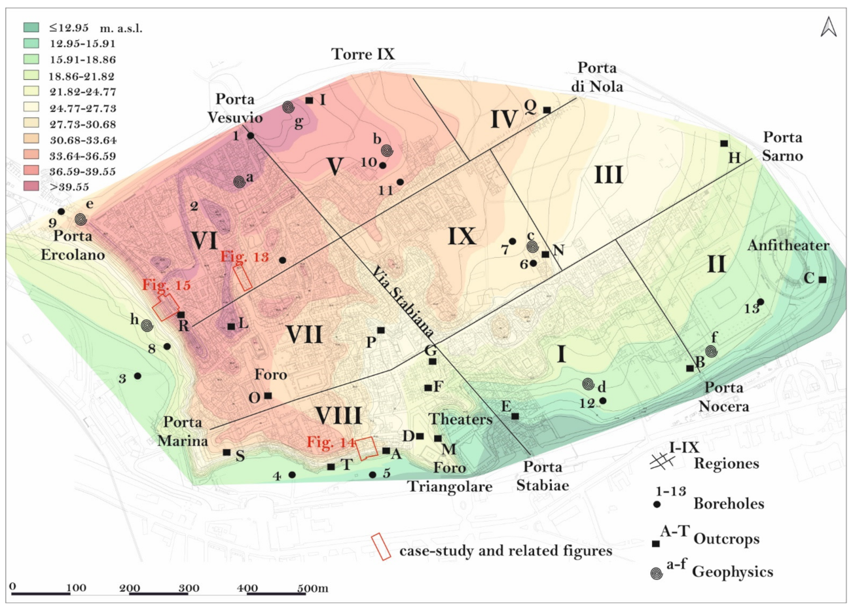
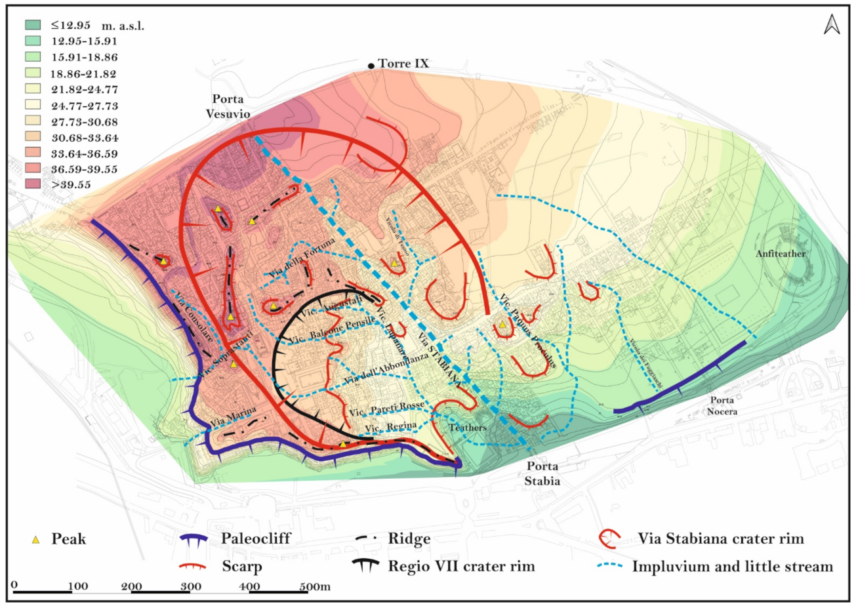
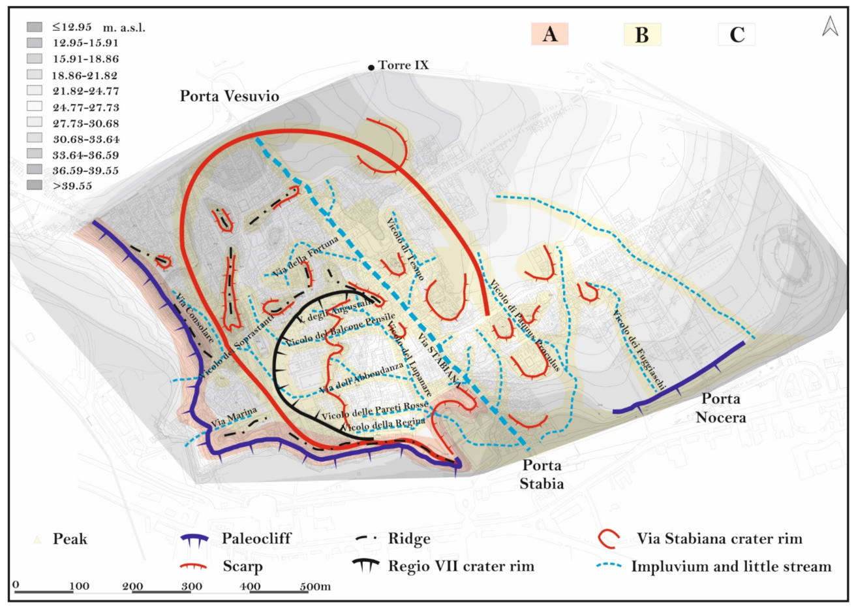
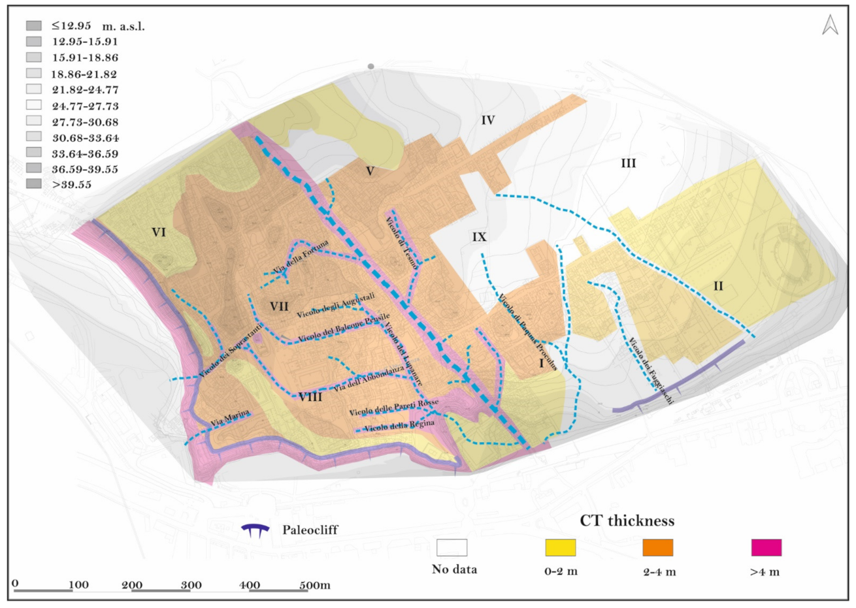

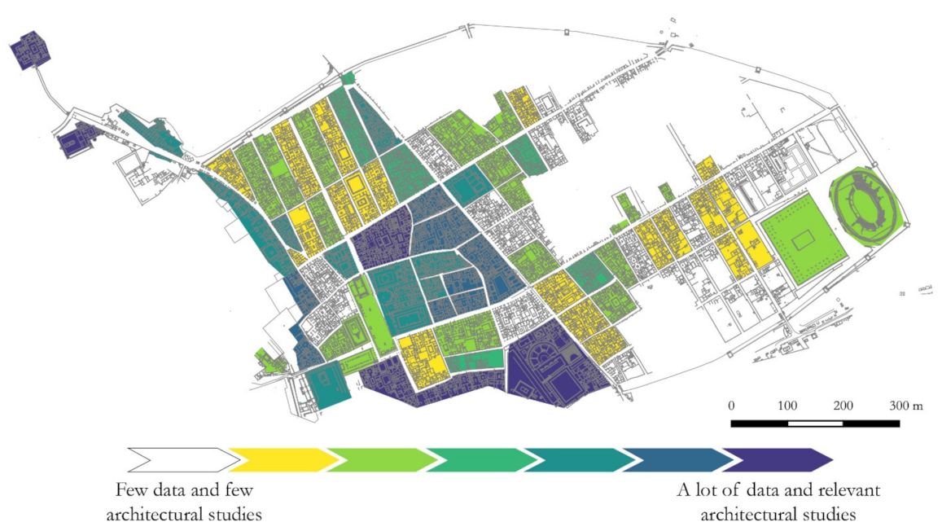
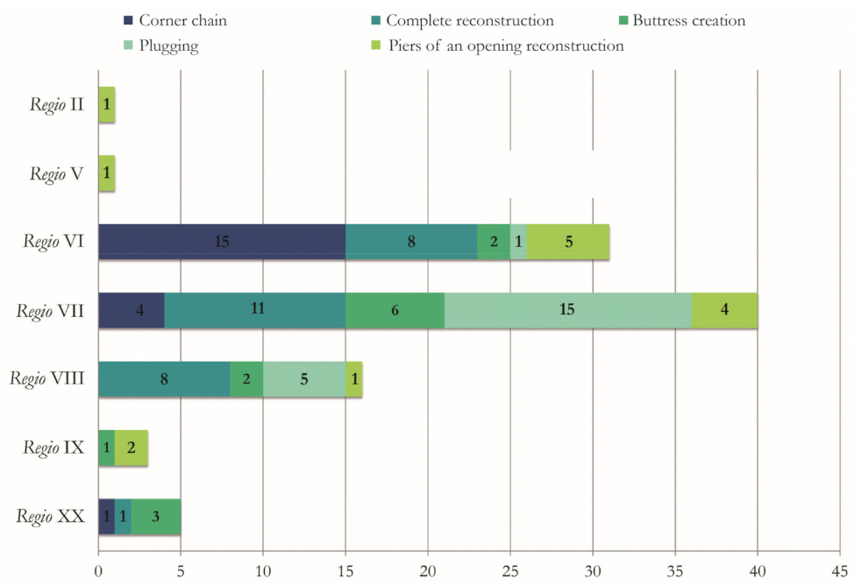
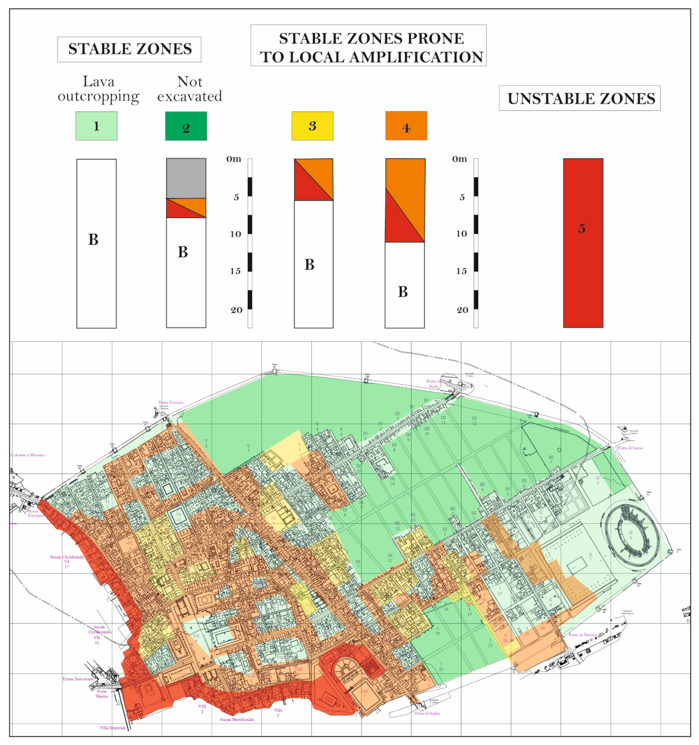
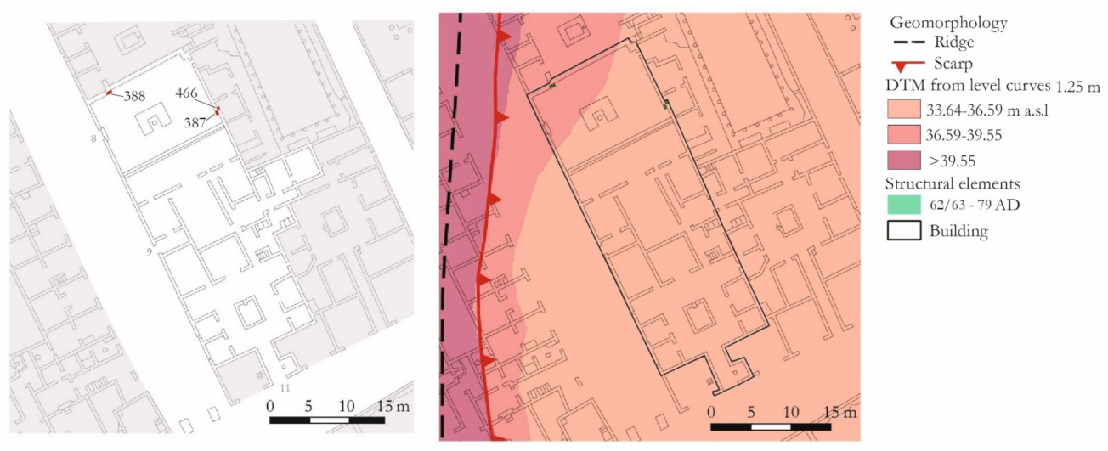
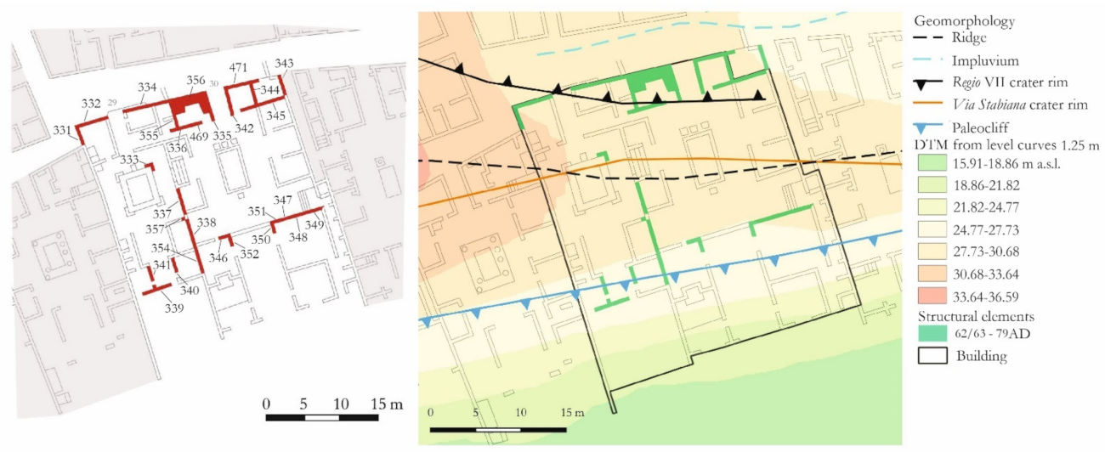
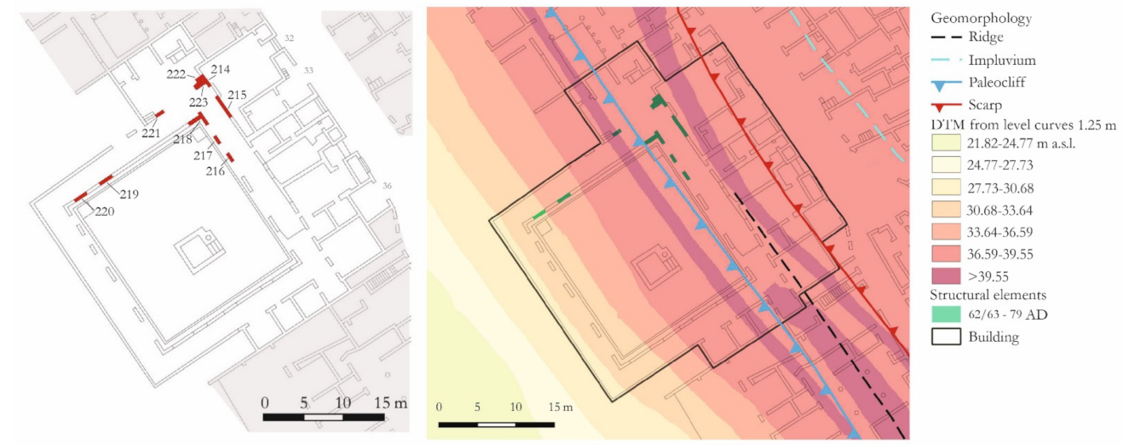
| Borehole Data | ||||
|---|---|---|---|---|
| Code | Site | h (m. a.s.l.) | CT (m Thick) | B (m Depth) |
| 1 | Porta Vesuvio | 41 | 3.1 | 3.5 |
| 2 | Regio VI Insula 13 | 38 | 13 | 13 |
| 3 | Insula occidentalis | 35 | 15 | >15 |
| 4 | Insula meridionalis | 25 | 4 | 5 |
| 5 | Insula meridionalis | 25 | 5 | 5.5 |
| 6 | Casti Amanti | 27.5 | 3.5 | 4 |
| 7 | Casti Amanti | 28.5 | 3.5 | 4 |
| 8 | Insula occidentalis | 10 | 1 | 2.5 |
| 9 | Villa dei Misteri | 40 | 2 | 2.5 |
| 10 | Regio V | 37 | 4 | 4.5 |
| 11 | Regio V | 35 | 5 | 5.5 |
| 12 | Regio I | 13 | 0.5 | 0.5 |
| 13 | Palestra grande | 14 | 0 | 1 |
| a | Vicolo dei Vettii | 36 | 3 | 3.5 |
| f | Porta Nocera | 15 | 3 | 3.5 |
| Outcrop and Archaeological Trench Data | ||||
|---|---|---|---|---|
| Code | Site | h (m. a.s.l.) | CT Thickness (m) | B Depth (m) |
| A | Insula meridionalis | 25 | 0 | 1 |
| B | Porta Nocera | 16.5 | 1 | 1.5 |
| C | Anfiteatro | 15 | 0 | 0 |
| D | Foro triangolare | 24 | 0 | 0.5 |
| E | Regio I | 14 | 0.5 | 0.5 |
| F | Casa di Giuseppe II | 23 | 3 | 3.5 |
| G | Casa dei Postumii | 24 | 3 | 3.5 |
| H | Porta Sarno | 23 | 0 | 1 |
| I | Regio V | 40 | 4 | 4.5 |
| L | Regio VII | 40 | 1 | 2 |
| M | Foro Triangolare cisterne | 23 | >10 | >10 |
| N | Casti Amanti | 28 | 3.5 | 4 |
| O | Forum | 34 | 1 | 2 |
| P | Vicolo del Lupanare | 27 | 5 | 5.5 |
| Q | Porta Nola | 30 | 1 | 2 |
| R | Via Consolare | 38 | 1.5 | 2 |
| S | Tempio di Venere | 32 | 3 | 3.5 |
| T | Insula meridionalis | 24 | 3–8 | 5 |
| Regiones | Layer A | Layer B | Layer C | |||||
|---|---|---|---|---|---|---|---|---|
| Depth (m) | V (m/s) | Depth (m) | V (m/s) | Depth (m) | V (m/s) | Vs30 (m/s) | ||
| Regio I | Vp | 0–3.5 | 234–361 | 3.5–10 | 467–748 | 10–30 | 867–1198 | 423 |
| Vs | 94–253 | 3.5–8.9 | 436–470 | 8.9–30 | 605–845 | |||
| Regio IV | Vp | 0–5.5 | 198–389 | 5.5–11.2 | 486–802 | 11.2–30 | 899–1219 | 457 |
| Vs | 0–5.7 | 94–257 | 5.7–8.6 | 317–399 | 8.6–30 | 499–808 | ||
| Regio V | Vp | 0–5.1 | 245–288 | 5.1–9.9 | 378–792 | 9.9–30 | 852–1344 | 318 |
| Vs | 0–5.7 | 107–215 | 5.7–12.2 | 271–405 | 12.2–30 | 4470–645 | ||
| Regio VI | Vp | - | - | - | - | - | - | 316 |
| Vs | 0–5.5 | 185–315 | 5.5–11 | 340–382 | 11–30 | 431–600 | ||
| Regio VII | Vp | - | - | - | - | - | - | 364 |
| Vs | 0–4.6 | 207–216 | 4.6–10 | 265–397 | 10–30 | 482–654 | ||
| Regio VII | Vp | - | - | - | - | - | - | 324 |
| Vs | 0–4.7 | 115–197 | 4.7–10 | 284–316 | 10–30 | 372–665 | ||
| Regio IX | Vp | 0–3.3 | 315–412 | 3.3–9.3 | 596–807 | 9.3–30 | 1134–1394 | 486 |
| Vs | 149–228 | - | 421–543 | - | 602–868 | |||
Publisher’s Note: MDPI stays neutral with regard to jurisdictional claims in published maps and institutional affiliations. |
© 2022 by the authors. Licensee MDPI, Basel, Switzerland. This article is an open access article distributed under the terms and conditions of the Creative Commons Attribution (CC BY) license (https://creativecommons.org/licenses/by/4.0/).
Share and Cite
Amato, V.; Covolan, M.; Dessales, H.; Santoriello, A. Seismic Microzonation of the Pompeii Archaeological Park (Southern Italy): Local Seismic Amplification Factors. Geosciences 2022, 12, 275. https://doi.org/10.3390/geosciences12070275
Amato V, Covolan M, Dessales H, Santoriello A. Seismic Microzonation of the Pompeii Archaeological Park (Southern Italy): Local Seismic Amplification Factors. Geosciences. 2022; 12(7):275. https://doi.org/10.3390/geosciences12070275
Chicago/Turabian StyleAmato, Vincenzo, Marina Covolan, Hélène Dessales, and Alfonso Santoriello. 2022. "Seismic Microzonation of the Pompeii Archaeological Park (Southern Italy): Local Seismic Amplification Factors" Geosciences 12, no. 7: 275. https://doi.org/10.3390/geosciences12070275
APA StyleAmato, V., Covolan, M., Dessales, H., & Santoriello, A. (2022). Seismic Microzonation of the Pompeii Archaeological Park (Southern Italy): Local Seismic Amplification Factors. Geosciences, 12(7), 275. https://doi.org/10.3390/geosciences12070275







