Seismic Vulnerability Assessment and Simplified Empirical Formulation for Predicting the Vibration Periods of Structural Units in Aggregate Configuration
Abstract
:1. Introduction
2. Framework of the Study
2.1. Historical Centre of Mirandola
2.2. Case Study Aggregate
3. Seismic Vulnerability Assessment
3.1. Empirical Method
3.2. Mechanical Analyses
3.3. Sensitivity Analysis
3.4. Fragility Assessment
4. Prediction of the Vibration Period
4.1. Modal Analysis
4.2. Linear Regression Formula
4.3. Derivation of Forecasting Empirical Formula
5. Conclusions
- The estimated normalized vulnerability, VI, of SUs is lower than the mean threshold fixed to 0.5. Moreover, variability of the vulnerability indices of the estimated sample is mainly influenced by the in-elevation interaction between adjacent structural units (see parameter 11 of the survey form);
- The presence of clustered buildings with different heights significantly influences the global vulnerability, since under seismic events such SUs are subjected to hammering effects;
- The vulnerability range estimated varies from 0.32 < VI < 0.48 (medium vulnerability);
- The typological vulnerability curves derived for the case study SUs show how as the hazard levels, expressed in terms of macroseismic intensity, increase, the expected damage augments as well until the maximum threshold, D4, is reached (partial collapse, VI = 0.48 and µD = 4.19).
- The structures in both configurations, namely aggregate and isolated, have a variable capacity in the two analysis directions X and Y. In particular, in the longitudinal direction (X-direction), an average strength increment of 48% was noted for the SUs placed in aggregate conditions with respect to the isolated ones;
- In terms of displacement ductility, a decrease of 55% was obtained, since the SUs in a clustered configuration, given the confinement effect offered by the contiguous structural units, limit the expected displacements compared to the corresponding isolated cases. However, this limitation also depends on the torsion phenomena, which are more influent for the external structural cells;
- In terms of stiffness, in X-direction, the isolated case provided a stiffness reduction of 402% compared to the aggregate one. Similarly, in the Y-direction, the aggregate case stiffness was averagely two times higher than the isolated case one;
- In terms of maximum shear strength, it was found that in all analysis directions the strength of aggregate SUs is much higher (around three times) than the isolated SUs, since in the aggregate configuration the seismic load is distributed on a higher number of shear-resistant wall areas;
- In terms of ductility, µ, it was observed that in both analysis directions 1 < µ<10 and µ > 10 was achieved for head SUs only;
- In terms of the seismic index, ξ, almost all the SUs (isolated and in aggregate conditions) have a seismic index lower than 1, not satisfying the code provisions. This is due to the presence of in-elevation discontinuities, which alter the global seismic behavior.
- The coefficient Ci used for the proposed calibration formula is intended as the ratio between the mass of the reference SU and the total mass of the aggregate;
- The proposed calibration formula provides periods comparable with those deriving from the mechanical analysis. In particular, when compared to the 3Muri analysis results, it was observed how the empirical relation had a maximum average increase of 8% in Y-direction and an average decrease of 1% in X-direction;
- The vibration period, Ti, predicted by literature and standard relationships, if evaluated for heights between 4.0 m < H < 7.5 m, underestimates the expected predominant period derived from the formulation herein proposed. Contrary, for heights ranging from 8.0 m to 12 m, the proposed formulation gives results comparable to the literature and standard ones.
6. Patents
Author Contributions
Funding
Data Availability Statement
Acknowledgments
Conflicts of Interest
References
- Masi, A.; Lagomarsino, S.; Dolce, M.; Manfredi, V.; Ottonelli, D. Towards the updated Italian seismic risk assessment: Exposure and vulnerability modelling. Bull. Earthq. Eng. 2021. [Google Scholar] [CrossRef]
- Kassem, M.M.; Mohamed Nazri, F.; Noroozinejad Farsangi, E. The seismic vulnerability assessment methodologies: A state-of-the-art review. Ain Shams Eng. J. 2020, 11, 849–864. [Google Scholar] [CrossRef]
- Predari, G.; Mochi, G.; Gulli, R. The transformation process of masonry buildings in historic towns: The case of Medicina in northern Italy. Constr. Hist. 2014, 29, 1–20. [Google Scholar]
- Formisano, A.; Chieffo, N.; Vaiano, G. Seismic Vulnerability Assessment and Strengthening Interventions of Structural Units of a Typical Clustered Masonry Building in the Campania Region of Italy. GeoHazards 2021, 2, 6. [Google Scholar] [CrossRef]
- Greco, A.; Lombardo, G.; Pantò, B.; Famà, A. Seismic Vulnerability of Historical Masonry Aggregate Buildings in Oriental Sicily. Int. J. Archit. Herit. 2020, 14, 517–540. [Google Scholar] [CrossRef]
- Sarhosis, V.; Milani, G.; Formisano, A.; Fabbrocino, F. Evaluation of different approaches for the estimation of the seismic vulnerability of masonry towers. Bull. Earthq. Eng. 2018, 16, 1511–1545. [Google Scholar] [CrossRef] [Green Version]
- Clementi, F.; Gazzani, V.; Poiani, M.; Lenci, S. Assessment of seismic behaviour of heritage masonry buildings using numerical modelling. J. Build. Eng. 2016, 8, 29–47. [Google Scholar] [CrossRef]
- Ferrante, A.; Giordano, E.; Clementi, F.; Milani, G.; Formisano, A. FE vs. DE Modeling for the Nonlinear Dynamics of a Historic Church in Central Italy. Geosciences 2021, 11, 189. [Google Scholar] [CrossRef]
- Munari, M.; Valluzzi, M.R.; Cardani, G.; Anzani, A.; Binda, L.; Modena, C. Seismic vulnerability analyses of masonry aggregate buildings in the historical centre of Sulmona (Italy). In Proceedings of the 13th International Conference SFR 2010, Edinburgh, UK, 15–17 June 2010. [Google Scholar]
- Mosoarca, M.; Onescu, I.; Onescu, E.; Anastasiadis, A. Seismic vulnerability assessment methodology for historic masonry buildings in the near-field areas. Eng. Fail. Anal. 2020, 115, 104662. [Google Scholar] [CrossRef]
- Chieffo, N.; Onescu, I.; Formisano, A.; Mosoarca, M.; Palade, M. Integrated Empirical-mechanical Seismic Vulnerability Analysis Method for Masonry Buildings in Timișoara: Validation based on the 2009 Italian Earthquake. Open Civ. Eng. J. 2020, 14, 314–333. [Google Scholar] [CrossRef]
- Formisano, A. Local-and global-scale seismic analyses of historical masonry compounds in San Pio delle Camere (L’Aquila, Italy). Nat. Hazards 2017, 86, 465–487. [Google Scholar] [CrossRef]
- Formisano, A.; Massimilla, A. A novel procedure for simplified nonlinear numerical modeling of structural units in masonry aggregates. Int. J. Archit. Herit. 2018, 12, 1162–1170. [Google Scholar] [CrossRef]
- Chieffo, N.; Formisano, A. Comparative seismic assessment methods for masonry building aggregates: A case study. Front. Built Environ. 2019, 5. [Google Scholar] [CrossRef]
- Gulli, R.; Mochi, G.; Predari, G. An expeditious methodology for the seismic vulnerability assessment of building aggregates. Tema Technol. Eng. Mater. Archit. 2018, 4, 81–90. [Google Scholar]
- Predari, G.; Bartolomei, C.; Morganti, C.; Mochi, G.; Gulli, R. Expeditious methods of urban survey for seismic vulnerability assessment. Int. Arch. Photogramm. Remote Sens. Spat. Inf. Sci. 2019, XLII-2/W17, 271–278. [Google Scholar] [CrossRef] [Green Version]
- Grillanda, N.; Valente, M.; Milani, G. Adaptive NURBS based local failure analyses of retrofitted masonry aggregates. In AIP Conference Proceedings; AIP Publishing: Melville, NY, USA, 2021. [Google Scholar]
- Grillanda, N.; Valente, M.; Milani, G.; Chiozzi, A.; Tralli, A. Advanced numerical strategies for seismic assessment of historical masonry aggregates. Eng. Struct. 2020, 212, 110441. [Google Scholar] [CrossRef]
- Grillanda, N.; Valente, M.; Milani, G. ANUB-Aggregates: A fully automatic NURBS-based software for advanced local failure analyses of historical masonry aggregates. Bull. Earthq. Eng. 2020, 18, 3935–3961. [Google Scholar] [CrossRef]
- Senaldi, I.E.; Guerrini, G.; Comini, P.; Graziotti, F.; Penna, A.; Beyer, K.; Magenes, G. Experimental seismic performance of a half-scale stone masonry building aggregate. Bull. Earthq. Eng. 2020, 18, 609–643. [Google Scholar] [CrossRef]
- Senaldi, I.E.; Magenes, G.; Penna, A. Numerical investigations on the seismic response of masonry building aggregates. Adv. Mater. Res. 2010, 133, 715–720. [Google Scholar] [CrossRef]
- Formisano, A.; D’amato, M. Seismic Analysis and Retrofitting of Historical Buildings; Frontiers Media SA: Lausanne, Switzerland, 2020. [Google Scholar]
- D’Amato, M.; Laguardia, R.; Di Trocchio, G.; Coltellacci, M.; Gigliotti, R. Seismic Risk Assessment for Masonry Buildings Typologies from L’Aquila 2009 Earthquake Damage Data. J. Earthq. Eng. 2020, 1–35. [Google Scholar] [CrossRef]
- Onescu, E.; Onescu, I.; Mosoarca, M. The impact of timber roof framework over historical masonry structures. In IOP Conference Series: Materials Science and Engineering; IOP Publishing: Bristol, UK, 2019. [Google Scholar]
- Mosoarca, M.; Apostol, I.; Keller, A.; Formisano, A. Consolidation methods of Romanian historical building with composite materials. Key Eng. Mater. 2017, 747, 406–413. [Google Scholar] [CrossRef]
- Ricchiuto, F. Strategie Valutative della Vulnerabilità Sismica degli Aggregati Edilizi in Relazione alla Caratterizzazione Costruttiva: Risultanze delle Analisi sugli Aggregati dell’Intero Centro Storico di Mirandola. Master’s Thesis, University of Bologna, Bologna, Italy, 2013. (In Italian). [Google Scholar]
- Ministry of Infrastructure and Transport. Technical Standards for Construction; Official Gazette: Rome, Italy, 2018. (In Italian)
- Formisano, A.; Mazzolani, F.M.; Florio, G.; Landolfo, R. A quick methodology for seismic vulnerability assessment of historical masonry aggregates. In Proceedings of the COST Action C26 Final Conference “Urban Habitat Constructions under Catastrophic Events”, Naples, Italy, 16–18 September 2010. [Google Scholar]
- Formisano, A.; Chieffo, N.; Mosoarca, M. Seismic vulnerability and damage speedy estimation of an urban sector within the municipality of San Potito Sannitico (Caserta, Italy). Open Civ. Eng. J. 2017, 11, 1106–1121. [Google Scholar] [CrossRef] [Green Version]
- Lagomarsino, S.; Giovinazzi, S. Macroseismic and mechanical models for the vulnerability and damage assessment of current buildings. Bull. Earthq. Eng. 2006, 4, 415–443. [Google Scholar] [CrossRef]
- Chieffo, N.; Formisano, A. The influence of geo-hazard effects on the physical vulnerability assessment of the built heritage: An application in a district of Naples. Buildings 2019, 9, 26. [Google Scholar] [CrossRef] [Green Version]
- S.T.A. DATA. 3Muri-Seismic Calculation of Masonry Structures; User Manual; S.T.A. DATA srl: Turin, Italy; Available online: https://www.3muri.com/documenti/brochure/en/3Muri10.9.0_ENG.pdf (accessed on 3 June 2021).
- EN 1998-3. Eurocode 8: Design of Structures for Earthquake Resistance. Part 3: Assessment and Retrofitting of Buildings; CEN: Bruxelles, Belgium, 2004; pp. 1–97. [Google Scholar]
- Donà, M.; Carpanese, P.; Follador, V.; Sbrogiò, L.; da Porto, F. Mechanics-based fragility curves for Italian residential URM buildings. Bull. Earthq. Eng. 2020, 19, 3099–3127. [Google Scholar] [CrossRef]
- Rota, M.; Penna, A.; Magenes, G. A methodology for deriving analytical fragility curves for masonry buildings based on stochastic nonlinear analyses. Eng. Struct. 2010, 32, 1312–1323. [Google Scholar] [CrossRef]
- Lagomarsino, S.; Cattari, S. Seismic Vulnerability of Existing Buildings: Observational and Mechanical Approaches for Application in Urban Areas. Seism. Vulnerability Struct. 2013, 1–62. [Google Scholar] [CrossRef]
- ICBO. Uniform Building Code, UBC; International Conference of Building Officials: Whittier, CA, USA, 1997. [Google Scholar]
- Trifunac, M.D.; Ivanović, S.S.; Todorovska, M.I. Apparent Periods of a Building. II: Time-Frequency Analysis. J. Struct. Eng. 2001, 127, 527–537. [Google Scholar] [CrossRef] [Green Version]
- Calvi, G.M. A Displacement-Based Approach for Vulnerability Evaluation of Classes of Buildings. J. Earthq. Eng. 1999, 3, 411–438. [Google Scholar] [CrossRef]
- Ministry of Infrastructure and Transport. Updating Technical Standards for Construction; Official Gazette: Rome, Italy, 2008. (In Italian)


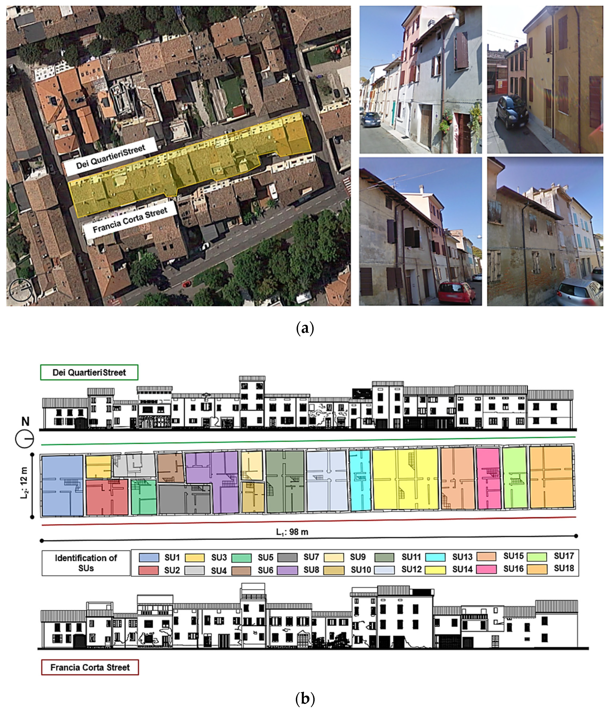
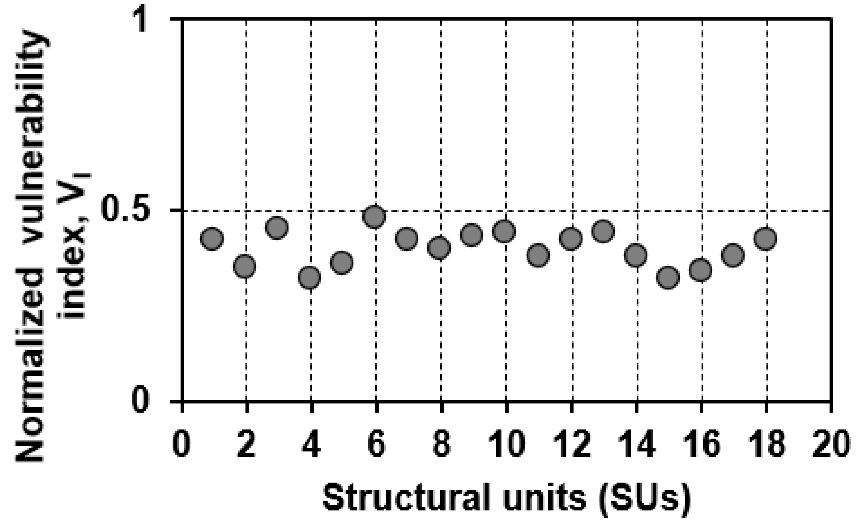
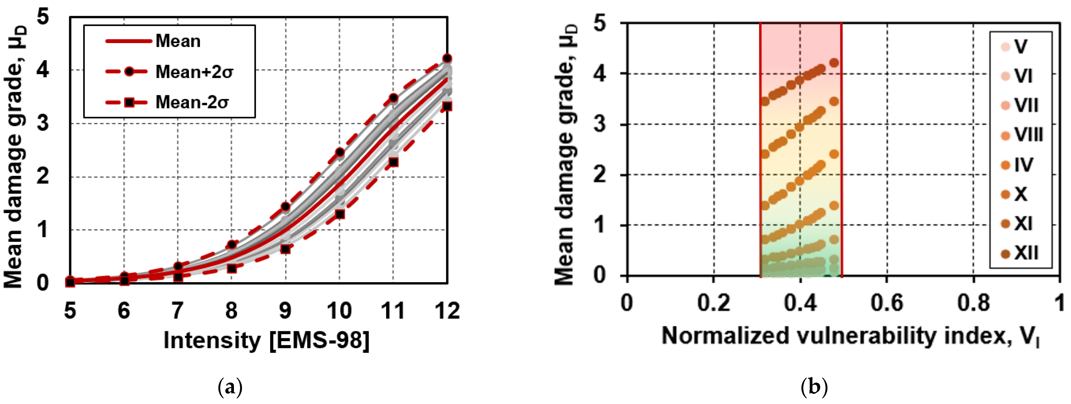
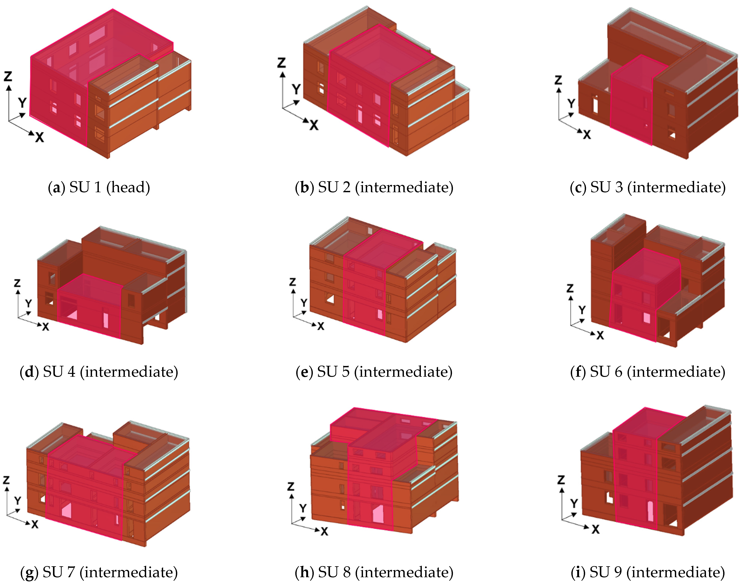
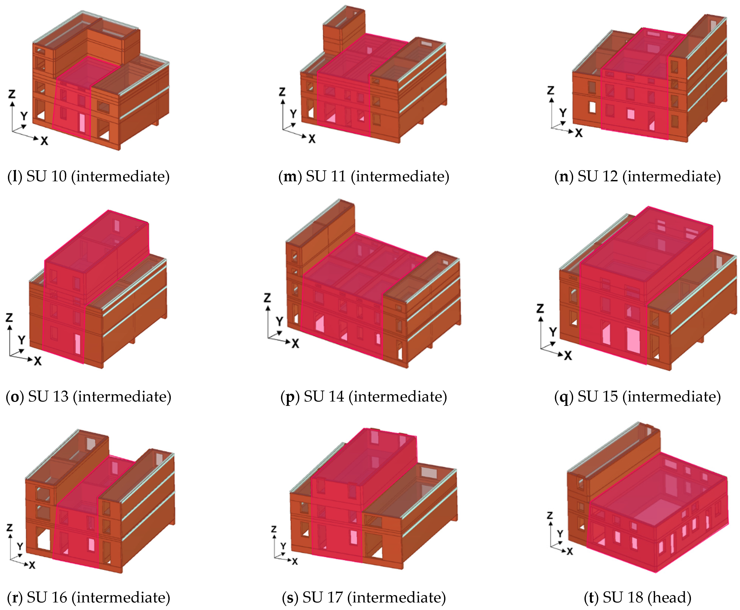
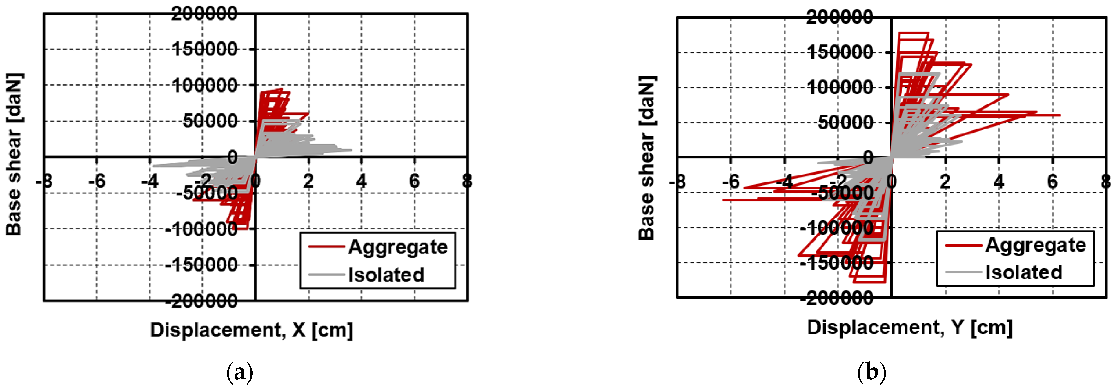
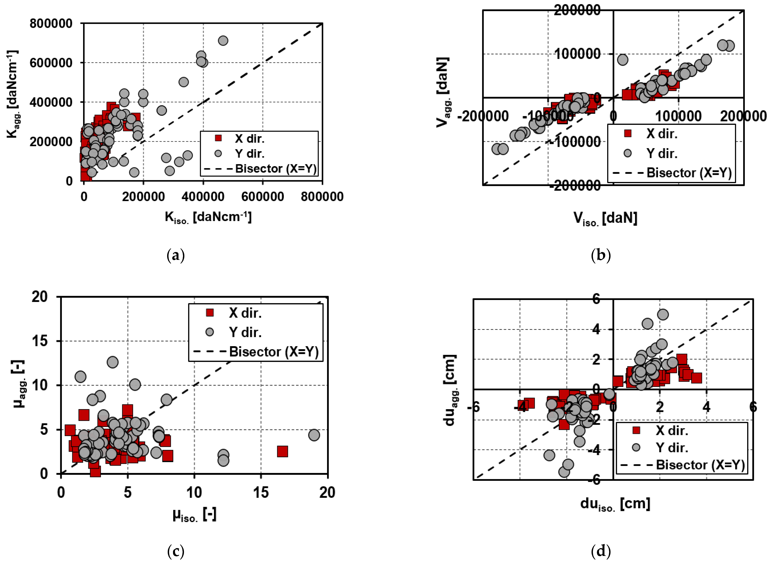


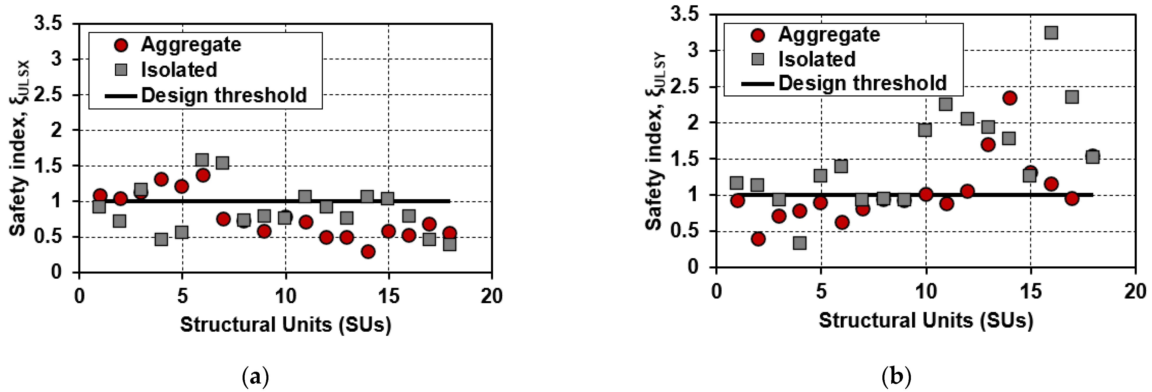
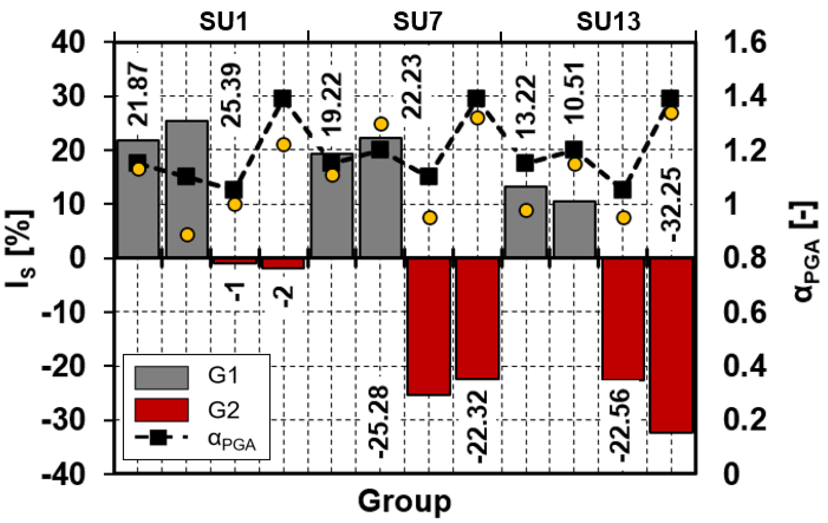
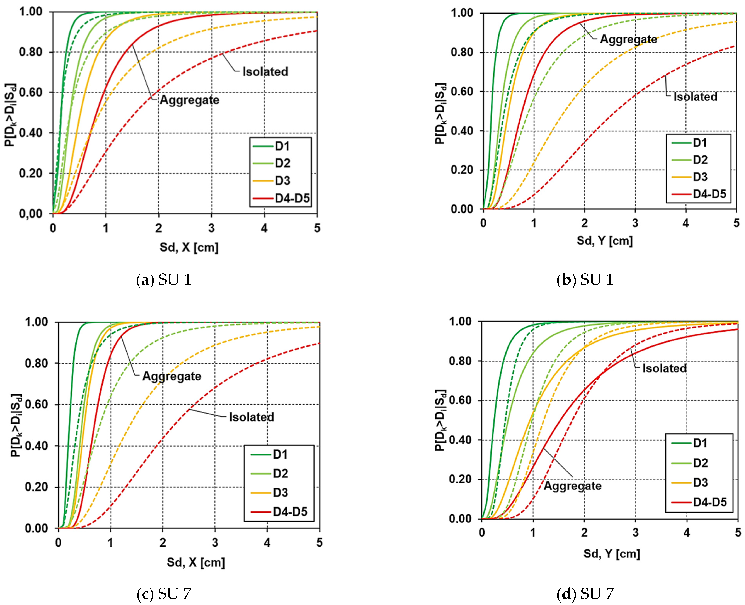
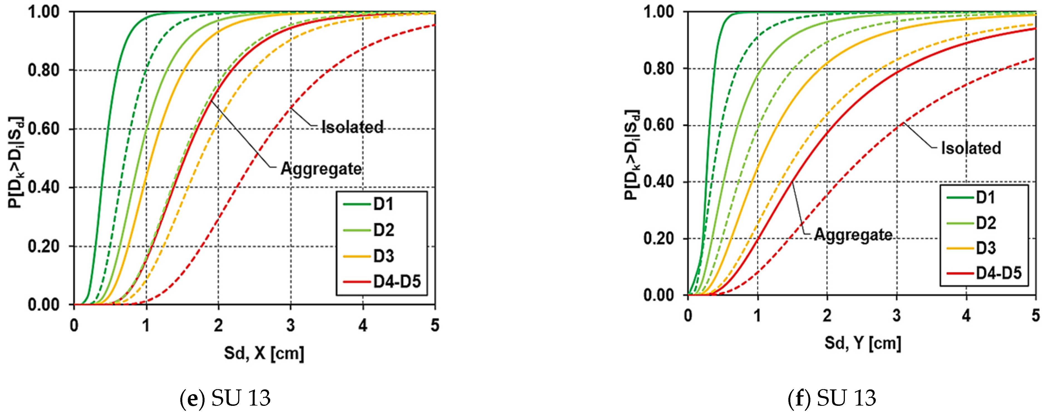
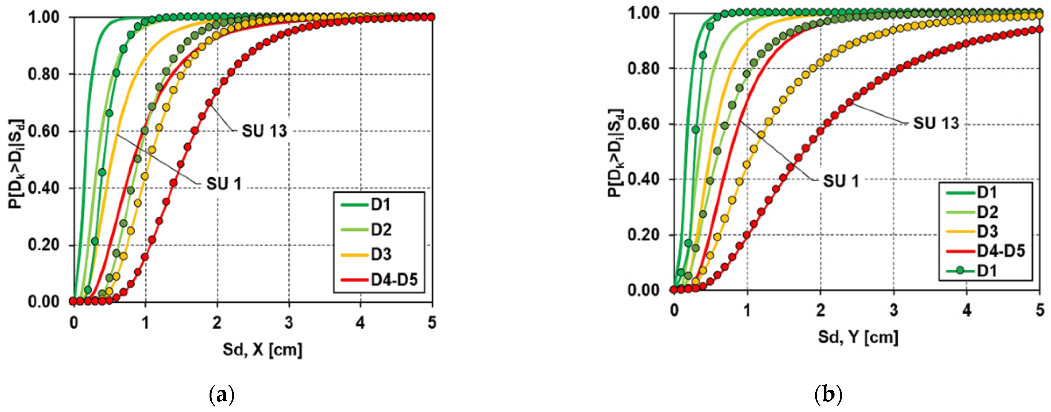
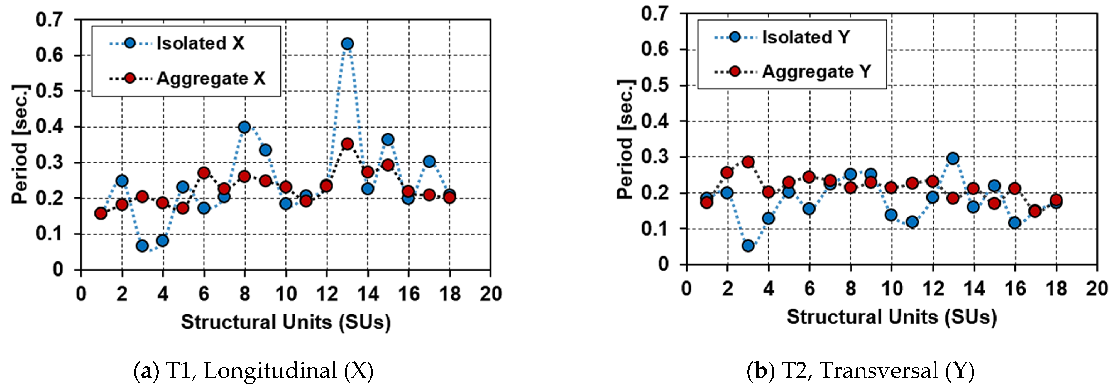
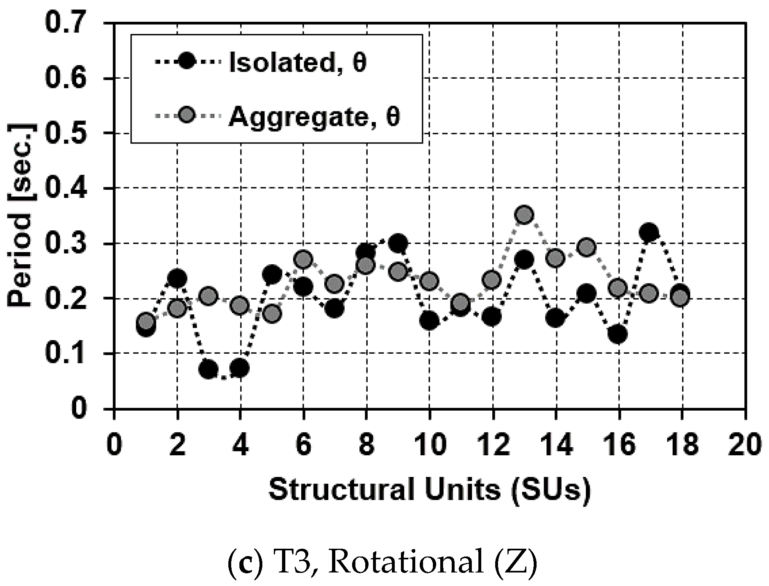

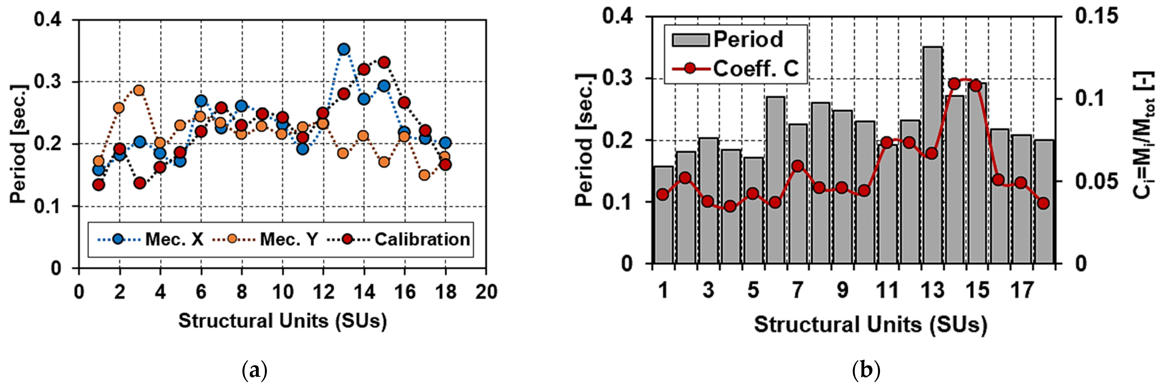

| Mechanical Parameter | CF (LC1) | ||
|---|---|---|---|
| Average compressive strength | fm | 2.6 Nmm−2 | 1.35 |
| Shear strength | τ0 | 0.05 Nmm−2 | |
| Average shear strength | fv0 | 0.13 Nmm−2 | |
| Young modulus | E | 1500 Nmm−2 | |
| Tangential elasticity modulus | G | 500 Nmm−2 | |
| Specific weight | w | 18.0 KNm−3 |
| Parameters | Vulnerability Class | Weight | |||
|---|---|---|---|---|---|
| A | B | C | D | ||
| 1. Organization of vertical structures | 0 | 5 | 20 | 45 | 1 |
| 2. Nature of vertical structures | 0 | 5 | 25 | 45 | 0.25 |
| 3. Location of the building and type of foundation | 0 | 5 | 25 | 45 | 0.75 |
| 4. Distribution of plan resisting elements | 0 | 5 | 25 | 45 | 1.5 |
| 5. In-plane regularity | 0 | 5 | 25 | 45 | 0.5 |
| 6. Vertical regularity | 0 | 5 | 25 | 45 | 0.8 |
| 7. Type of floor | 0 | 5 | 25 | 45 | 0.8 |
| 8. Roofing | 0 | 15 | 25 | 45 | 1 |
| 9. Details | 0 | 0 | 25 | 45 | 0.25 |
| 10. Physical conditions | 0 | 5 | 25 | 45 | 1 |
| 11. Presence of adjacent building with different height | −20 | 0 | 15 | 45 | 1 |
| 12. Position of the building in the aggregate | −45 | −25 | −15 | 0 | 1.5 |
| 13. Number of staggered floors | 0 | 15 | 25 | 45 | 0.5 |
| 14. Structural or typological heterogeneity among S.U. | −15 | −10 | 0 | 45 | 1.2 |
| 15. Percentage difference of opening areas among adjacent façades | −20 | 0 | 25 | 45 | 1 |
| Damage Thresholds DSi | ||
|---|---|---|
| D1 | 0.7‧dy | Slight |
| D2 | 1.5‧dy | Moderate |
| D3 | 0.5‧(dy + du) | Near collapse |
| D4, D5 | du | Collapse |
| Standard Deviation β | ||
| 0.45‧ln(µ) |
| Structural Units | Isolated (X dir.) | Aggregate (X dir.) | ||
| dy (cm) | du (cm) | dy (cm) | du (cm) | |
| 1 | 0.22 | 1.56 | 0.22 | 1.10 |
| 7 | 0.51 | 2.21 | 0.30 | 0.69 |
| 13 | 1.00 | 2.50 | 0.48 | 1.53 |
| Structural Units | Isolated (Y dir.) | Aggregate (Y dir.) | ||
| dy (cm) | du (cm) | dy (cm) | du (cm) | |
| 1 | 0.60 | 1.46 | 0.23 | 1.44 |
| 7 | 0.46 | 0.98 | 0.34 | 0.52 |
| 13 | 0.52 | 2.48 | 0.40 | 1.77 |
Publisher’s Note: MDPI stays neutral with regard to jurisdictional claims in published maps and institutional affiliations. |
© 2021 by the authors. Licensee MDPI, Basel, Switzerland. This article is an open access article distributed under the terms and conditions of the Creative Commons Attribution (CC BY) license (https://creativecommons.org/licenses/by/4.0/).
Share and Cite
Chieffo, N.; Formisano, A.; Mochi, G.; Mosoarca, M. Seismic Vulnerability Assessment and Simplified Empirical Formulation for Predicting the Vibration Periods of Structural Units in Aggregate Configuration. Geosciences 2021, 11, 287. https://doi.org/10.3390/geosciences11070287
Chieffo N, Formisano A, Mochi G, Mosoarca M. Seismic Vulnerability Assessment and Simplified Empirical Formulation for Predicting the Vibration Periods of Structural Units in Aggregate Configuration. Geosciences. 2021; 11(7):287. https://doi.org/10.3390/geosciences11070287
Chicago/Turabian StyleChieffo, Nicola, Antonio Formisano, Giovanni Mochi, and Marius Mosoarca. 2021. "Seismic Vulnerability Assessment and Simplified Empirical Formulation for Predicting the Vibration Periods of Structural Units in Aggregate Configuration" Geosciences 11, no. 7: 287. https://doi.org/10.3390/geosciences11070287
APA StyleChieffo, N., Formisano, A., Mochi, G., & Mosoarca, M. (2021). Seismic Vulnerability Assessment and Simplified Empirical Formulation for Predicting the Vibration Periods of Structural Units in Aggregate Configuration. Geosciences, 11(7), 287. https://doi.org/10.3390/geosciences11070287









