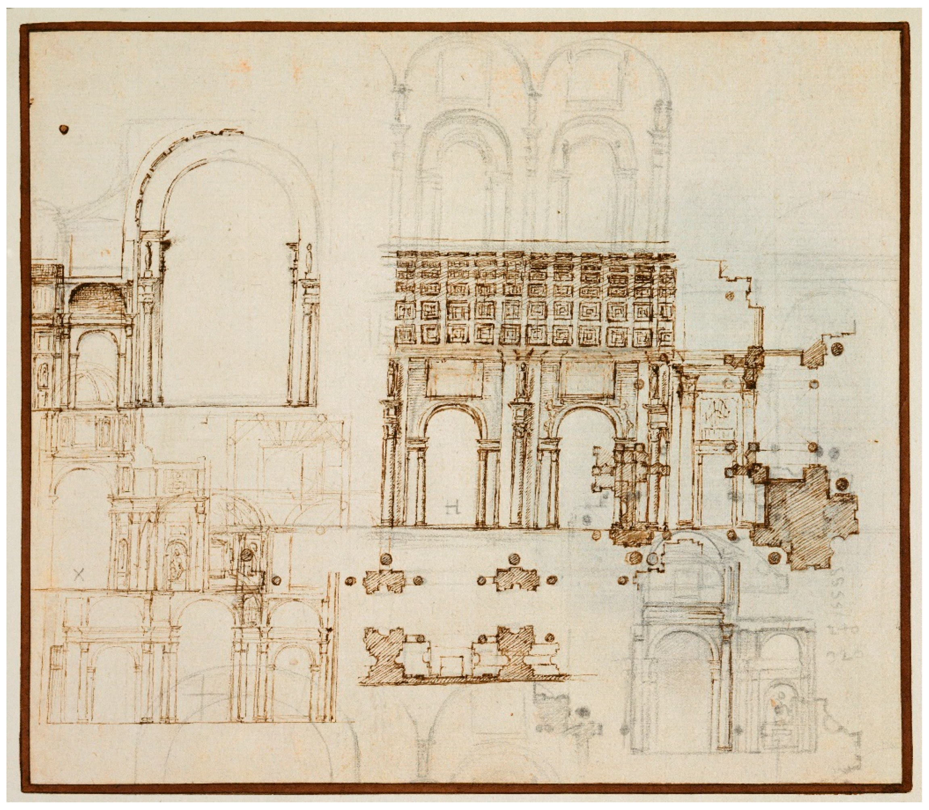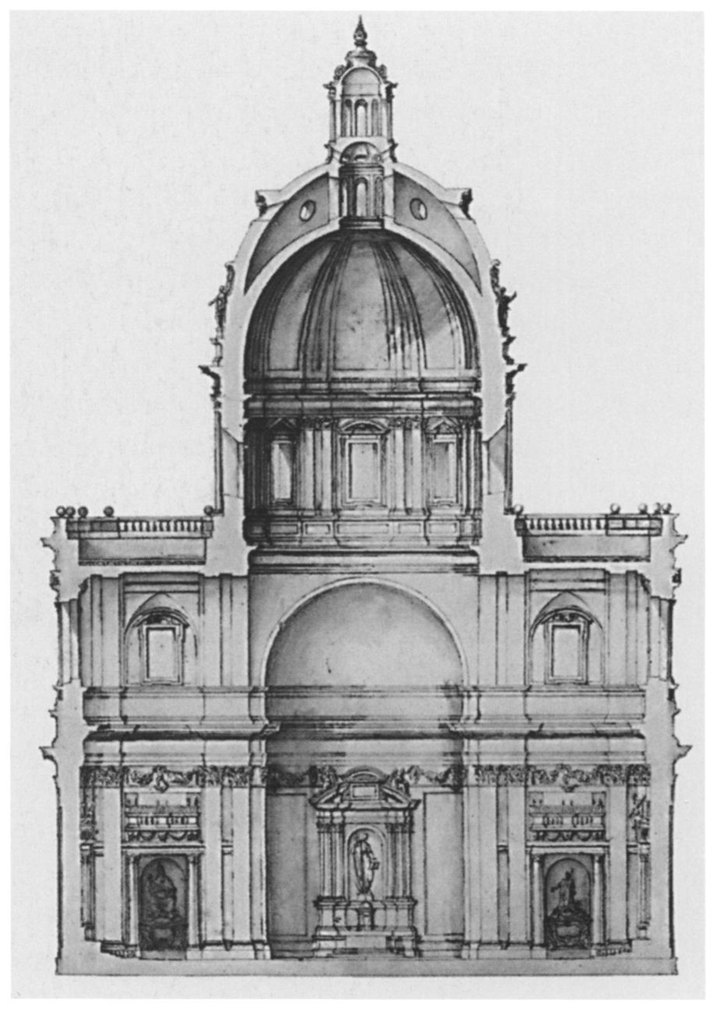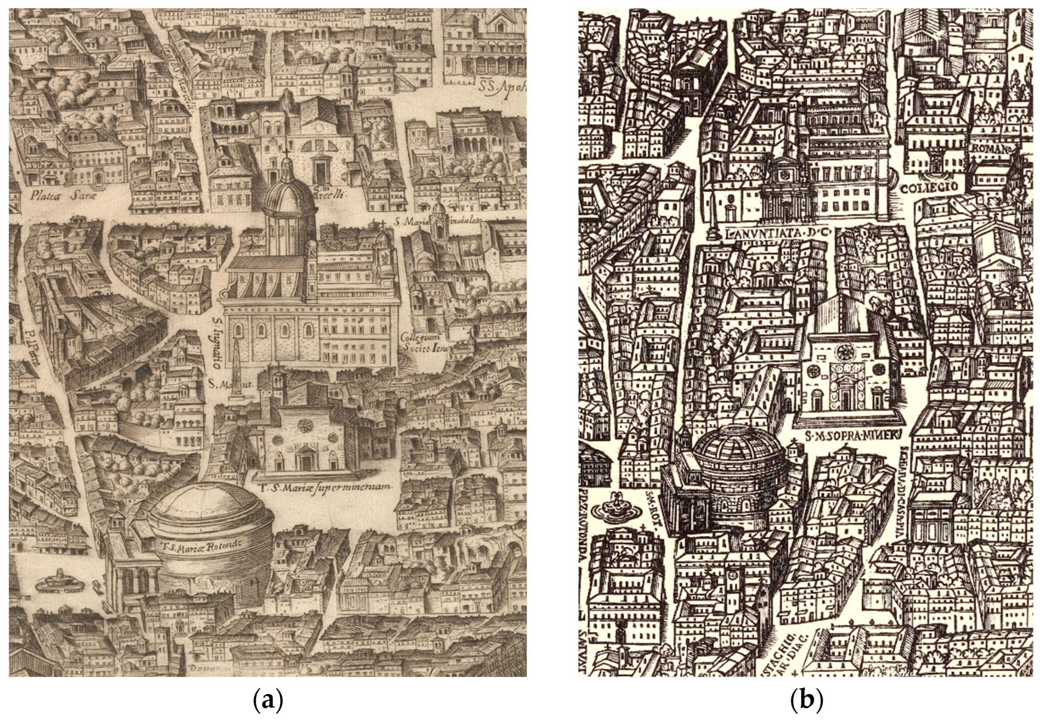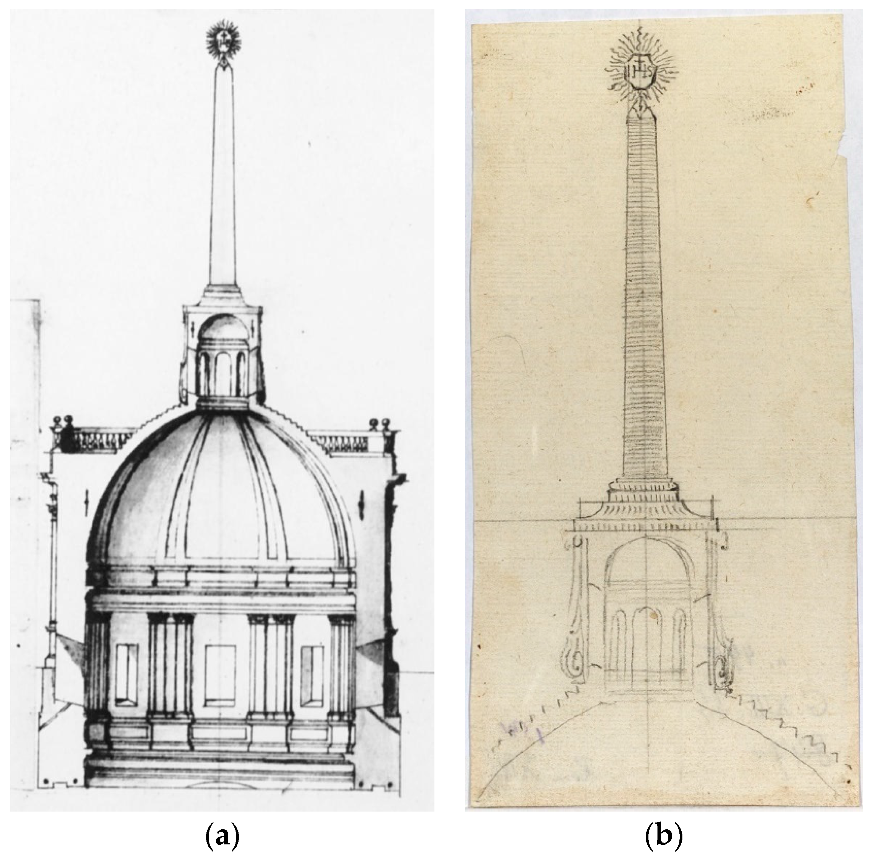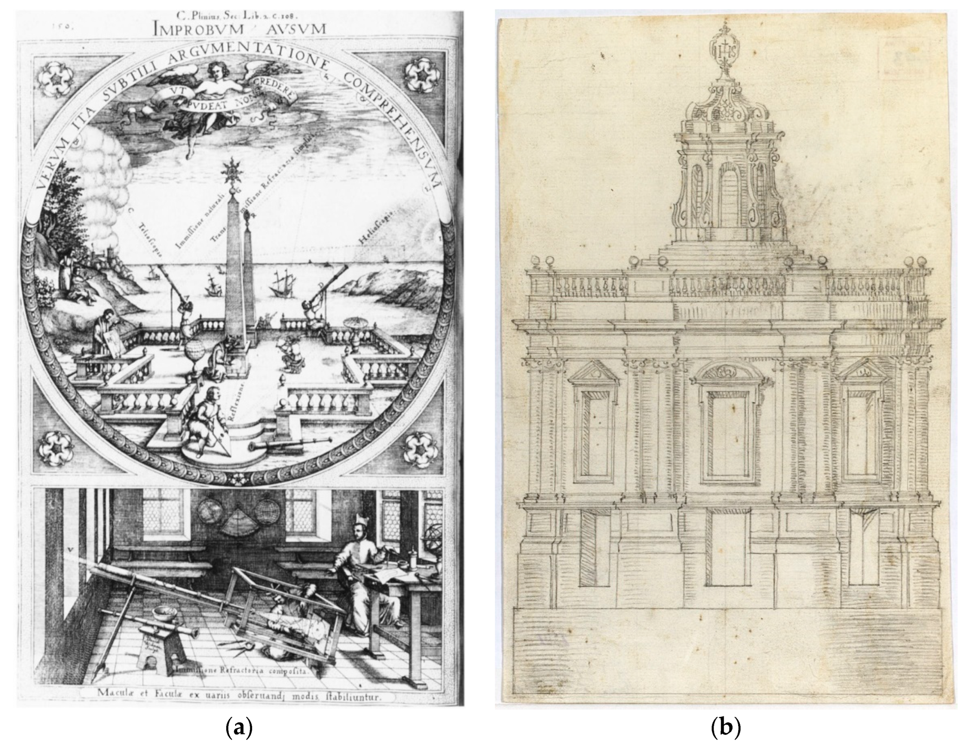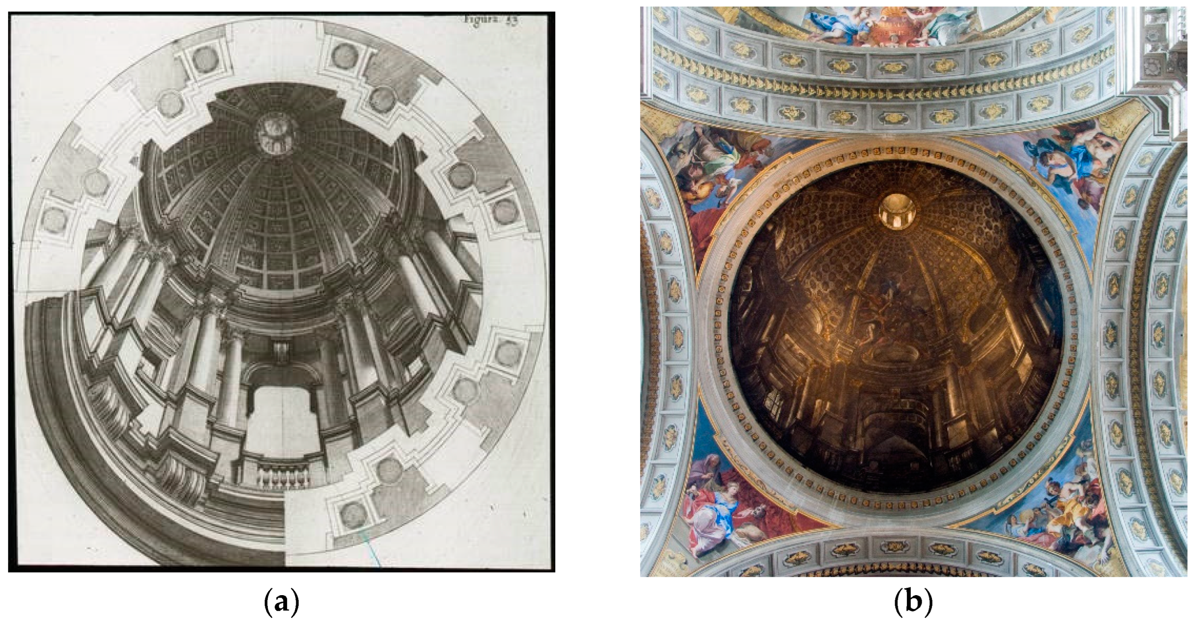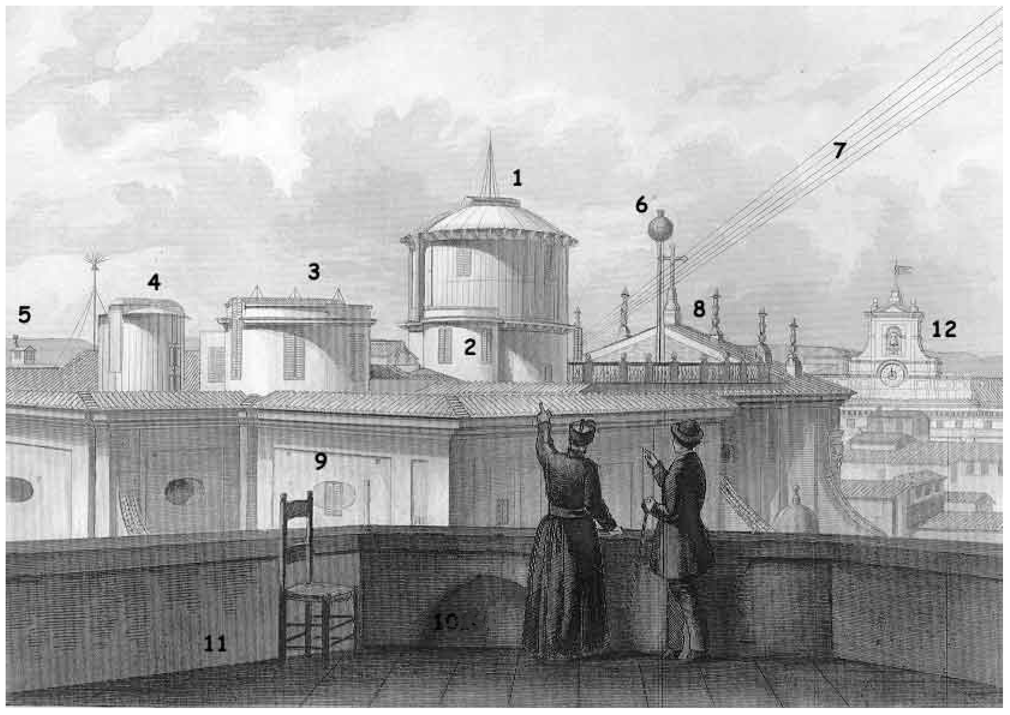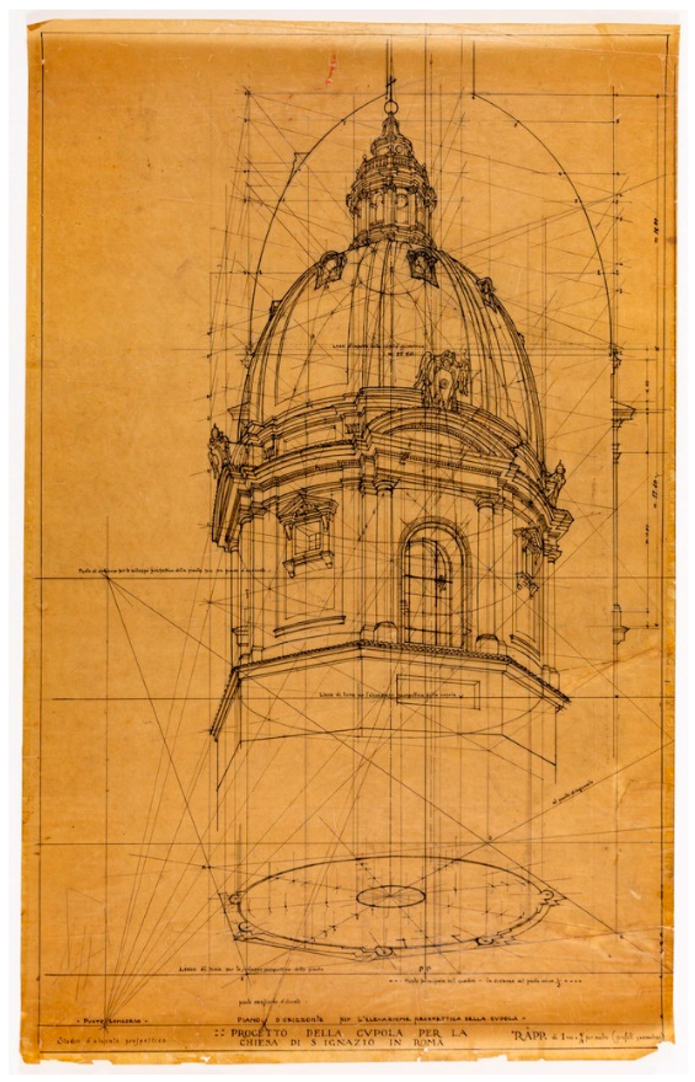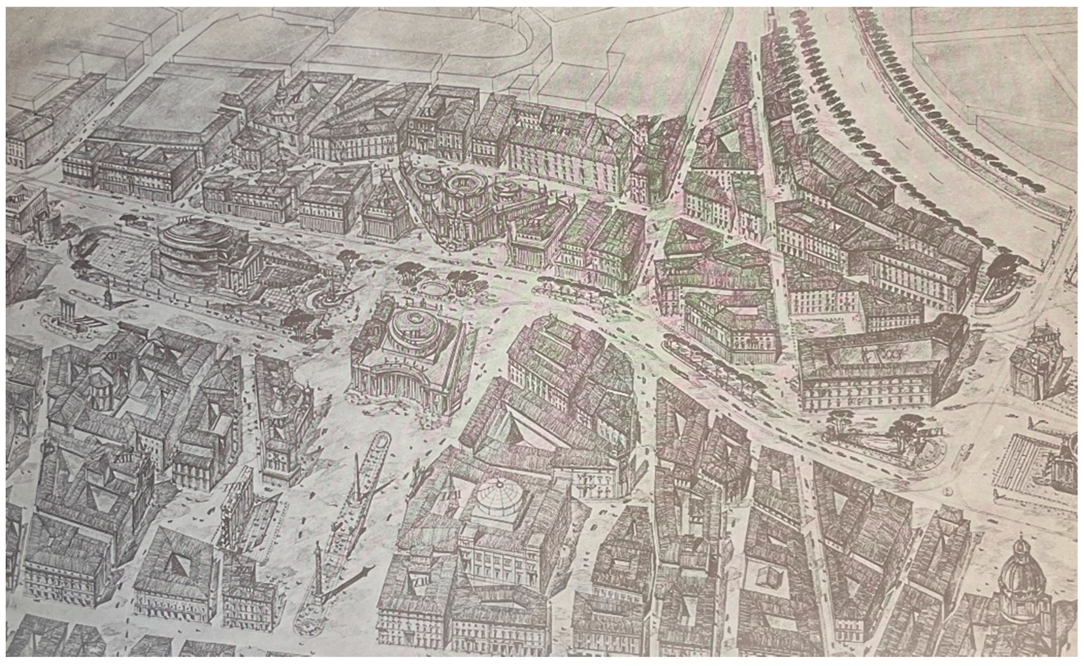Abstract
The church of St Ignatius of Loyola in Rome, together with the Church of the Gesù, represents the most significant artistic contribution of the Jesuits in the Eternal City. Incorporated in the broader context of the Roman College, and built between 1626 and 1650 following a project by Padre (Father) Orazio Grassi S.J., it is the only one of the great Roman churches without a dome. The projects for the helioscopic dome by Orazio Grassi, the Cortonesque dome by Armando Brasini and the perspective dome by Andrea Pozzo represent the difficult attempt to create a perfectly rational layout for Rome, an ideal scientific and theological city. These projects tell the story of three different ways of conceiving architectural space affecting the city: political manifesto, imaginative introspection and colossal scenography. This paper describes the history of an “impossible” dome, analysing the historical evolution of the project and its three potential authors, three magnificent and idealist designers.
Keywords:
architecture; history of architecture; Baroque; Orazio Grassi; Andrea Pozzo; Armando Brasini; Piranesi; Rome; Ignazio; Ignatius; Jesuits 1. The Broken Veil
“Tear you the veil, Lord! Break down the wall/which in its hardness now holds back/the sun of your light, darkened to the whole!”
Michelangelo, Rime—87 Vorrei voler, Signor, quel ch’io non voglio(Buonarroti 2014)
Among the lesser-known episodes in recent Roman history is the great explosion of the Monteverde gunpowder magazine at dawn on 23 April 1891; the shock wave was immense, spreading for kilometers in a matter of seconds. More than 5 km from the epicenter, the church of St Ignatius of Loyola was among the most damaged (Fei 2017), the exploding glass had torn the canvas of Andrea Pozzo’s magnificent perspective, which for centuries had covered—like a bandage on a broken limb—the space reserved for the dome (Montalto 1962).
The story of this gash allows us to tell the story of this impossible dome, its various projects, and the attempts to reconstruct an Ideal Baroque Rome. Among the shreds of the canvas, obscured by the smoke of tallow candles, ruined by time, rain and fires, we can glimpse episodes of that complex and long-lasting Roman Baroque that Christian Norberg-Schultz traces back to the aforementioned Michelangelo sonnet. In his book on the Baroque, the great Norwegian theorist emphasizes the characteristics of the Roman Baroque church, a rigid, tripartite structure that allows for a series of unprecedented narratives, full of visual and artistic variations. The ideal church, imagined by Giacomo della Porta in the Church of the Gesù (now “The Gesù”), considered the first Baroque Church in Rome (Fokker 1933), and in the Church of the Madonna dei Monti, presents three fundamental sequential elements (Norberg-Schulz 2003):
“(…) the “gate,” the “path” and the “goal,” architecturally concretized by the facade, the nave and the dome. All Mannerist ambiguities and conflicts have disappeared; the three elements “collaborate,” at the same time as they are strengthened individually. Giacomo della Porta has created a work which better than most others expresses the basic intentions of Early Baroque architecture: persuasive emphasis and formal integration”.
The church of St Ignatius, which still lacks its “goal”, thus appears suspended, devoid of the realization of its ultimate architectural purpose.
This article analyses the projects for the three domes, that by Orazio Grassi for the original church, the large canvas by Andrea Pozzo and the project of Armando Brasini. The main aim of this investigation is to define the evolution of the idea of an Ideal Rome, a potential palimpsest that is unrealizable but conceivable, improbable but potential. The original contribution, apart from re-establishing a complex narrative on the theme of the St Ignatius dome, is to systematize sources that—for various reasons—have not been cited in the same context: many of the works are in Italian or are not cited in subsequent works. This attempt at systematization also allows us to grasp different aspects of the culture of architectural history in the last century: it will be interesting to observe how the same theme has been treated in the Italian and Anglo-Saxon contexts, and which values or aspects have been exalted or neglected.
2. The Helioscopic Dome
2.1. Jesuits, Architects, Cardinals and Astronomers
The church of St Ignatius was built between the 2nd of August 1626 (Montalto 1957) and 1650 (Pollak 1910), and solemnly consecrated only in 1722, (Bricarelli 1922; Frey 1924), after a complex gestation, not unusual in the Roman panorama of the time (Connors and Cupellaro 2005), which continued even after the completion of the church: the project was entrusted to Father Orazio Grassi, S.J., after a competition in which took part an established but amateur architecture artist, Domenichino (1581–1641) and a Jesuit “technician”, Brother Antonio Sasso, S.J., who was to return to the history of the building site on several occasions. Due to limited time, in 1627, Grassi had to quickly combine some ideas of Domenichino, protected by the Ludovisi family, the main financier of the work, and Sasso, the Jesuit “in-house” technician (Pierguidi 2014), provoking Domenichino’s disappointment (Bellori 1728). The drawings of the latter (Connors 1984) preserved at the Royal Collection Trust, Windsor Castle (RCIN 901575) in Figure 1 (Mahon 1949), in fact show the pace of the chapels with columns free from the wall and the large arch, but in the final realization, instead of the single column surmounted by the statue, appears—in Grassi’s final project—a double colossal parasta.
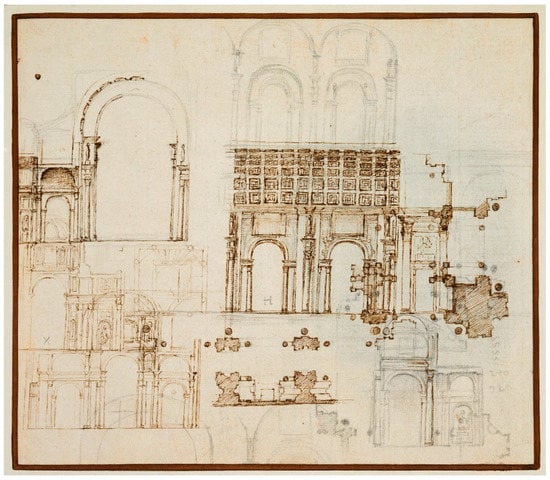
Figure 1.
Domenichino, Architectural Study for St Ignatius. (RCIN 901575)—RL 01575—JPH: Pope-Hennessy, J., 1948. The Drawings of Domenichino in the Collection of His Majesty The King at Windsor Castle, London—JPH 1741. Royal Collection Trust / © Her Majesty Queen Elizabeth II 2022.
Connors writes:
“In 1626 Domenichino was consulted on the design of the second Jesuit church in Rome, Sant’Ignazio. He had the ear of the patron, Cardinal Ludovisi, but the Jesuits had their own ideas and their own man, padre Orazio Grassi. Domenichino’s ideas are preserved in a small, fascinating drawing in Windsor. His nave would have been a grand thermal hall with large clerestory windows and an Albertian vault. The aisles would have been very low and the side chapels rather high, allowing a strange, dramatic flow of light into the church. Columns, statues, and a serliana motif mark the bays of this imperial interior, which was butchered in committee and watered down by patrons who wanted another Gesù”.
The square in front of the church, built between 1727 and 1728 by Filippo Raguzzini, presents the spectacular 18th-century scenic backdrop, and overturns the traditional relationship between monument and urban infrastructure (Pinto 1985): the buildings (sarcastically called “Burrò” from the French “Bureau”, large wardrobes decorated with waves for storing linen (Milizia 1785; Rendina 2006) or, according to another tradition, from the French customs office “Bureaux”, which was based in the Temple of Hadrian in 1798–99 and attested by Thomas Ashby (Ashby and Butling 1929)) instead of surrounding the space of the square, become part of the visual device that allows one to appreciate the facade (now attributed to Brother Antonio Sasso (Pierguidi 2014; Ashby and Butling 1929) or, less probably, to Alessandro Algardi (Milizia 1785; Nibby 1839; Jannoni-Sebastianini 1972)) from non-central perspectives, overturning the need for that “fixed focus” of which Cesare Brandi speaks, in his book on Restoration Theory, about Sant’Andrea della Valle (Brandi 1963).
The church, defined as “not of particular value” by Norberg-Schultz, on the other hand acquires critical depth thanks to its relationship with the city: if Pietro da Cortona had attempted this relationship in Santa Maria della Pace, while maintaining a very strong central perspective, Raguzzini inserts (for financial reasons, between the others) the central triangular building into the pseudo-Cortonesque system, dismembering the rhetorical structure of the square through its concavities and convexities, and converging the masses on an oval, post-baroque, framework. According to Eamonn Canniffe:
“The theatrical treatment of the symmetrical composition demonstrates the primacy of urban space framed by architecture”.(Canniffe 2006)
Orazio Grassi, S.J. (1583–1654) is a little-known figure as an architect, famous almost exclusively for his controversial argument on the nature of comets with Galileo Galilei. Like Athanasius Kircher, Christoph Scheiner, Paolo Segneri and others, he was a member of the Jesuit order, and like the others, a multifaceted scholar of various sciences, including architecture, mathematics and, indeed, astronomy (Bösel 2004).
Grassi was part of a complex and fascinating Baroque culture: in the post-conciliar vision, the Church, and specifically the Jesuits, took part in a kind of research that today we can define as “multidisciplinary”; in the ‘Ratio Studiorum’, the canonical text of Jesuit students, we can observe a huge number of exercises to be carried out in the most disparate disciplines (rhetoric, poetry, mathematics, and drama), but also a search for a solid theological base (Horn 2019). This approach aimed to create a total science, catholic and shared among an international cultural élite solidly based in Rome. Grassi’s arrival in Rome is traced back to Christmas of 1626 (Pierguidi 2014) called by Gian Paolo Oliva, S.J. (Mormando 2018) at a time when the church building site was experiencing a troubled phase, despite its start only eight months earlier.
Grassi’s project for St. Ignatius, in Figure 2, therefore involved the rationalization of various, often conflicting projects, developed now by Domenichino, now by Brother Antonio Sasso who, following Grassi’s departure for Savona in 1632, became superintendent of the project. Already in April 1627, Grassi promoted a “Consulto” in which Carlo Maderno (and a 27-year-old Francesco Borromini in his entourage), Orazio Torriani, Paolo Marucelli, and others participated in a discussion on the project. Upon Grassi’s return to Rome, in 1642 there was a second consultation followed in 1645 by a third one (Pierguidi 2014; Ashby and Butling 1929) composed by Grassi himself, Torriani and by Martino Longhi the Younger, who harshly condemned the changes made by Brother Sasso, without proposing, howbeit, substantial changes to the facade or the dome design.
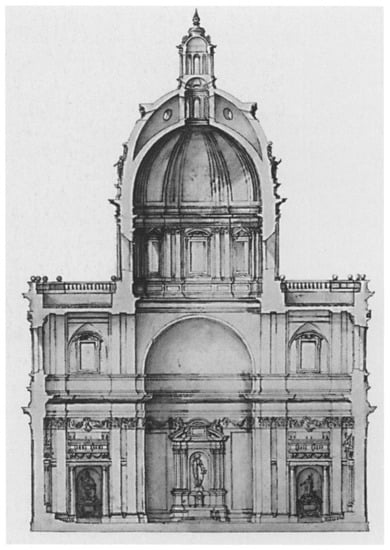
Figure 2.
Orazio Grassi, Project for the dome of St Ignatius. (BAV—Chig.P.VII.9 f. 137 r). Copyrights and Credits: BAV Biblioteca Apostolica Vaticana, 2022.
As Joseph Connors (Connors and Cupellaro 2005) points out, even in this part of Rome, between Via del Collegio Romano, Piazza del Collegio Romano, via del Caravita and via di Sant’Ignazio, there was a slow progress of agglomeration of buildings, and the stylistically coherent image that can be admired today is the product of a series of successive aggregations and alignments.
2.2. A Carthographical Evolution—Not Always Reliable
It is interesting to observe the evolution of the area in the historical cartography collected by Aimé-Pierre Frutaz in 1962 (Frutaz 1962).
In Étienne Dupérac’s map (1577) the area appears as a series of hovels in which the only distinguishing features are the “Arcus Camilianis”, the probable secondary entrance to the Egyptian area of the Iseum Campense (Temple of Isis and Serapis), now disappeared and of which only the base of a travertine column at the crossroads between Via di Sant’Ignazio and Via del Piè di Marmo remains, the Macuteo Obelisk, and the Church of the Annunziata, designed by Giovanni Tristano around 1560 and equipped with a bell tower. In the famous Pianta di Roma by Antonio Tempesta (version of 1593), the church is still non-existent and only the old Chiesa dell’Annunziata appears, which still appears in Mario Cartaro’s map of Rome of 1576. Later, the confirmation of the lot by Matthäus Greuter (1626) became the definitive one.
In the later versions of the maps, and particularly in those by Antonio Tempesta revised in 1645 by Giovanni Domenico de Rossi (Figure 3a), in 1661/1662 by Gian Giacomo de Rossi, in 1665 by Lievin Cruyl and in 1693 again by the De Rossi printing house, the church appears in its present conformation, but with a superb dome, which—at that time—could not have been built. Again, in 1668 Matteo Gregorio De Rossi’s Plan the dome appears as a dotted line, as well as in Giovan Battista Falda’s (a small, almost invisible dome is present in the 1667 ‘small’ version of the map, while a large one is present in 1676 in the so-called ‘large’ version).
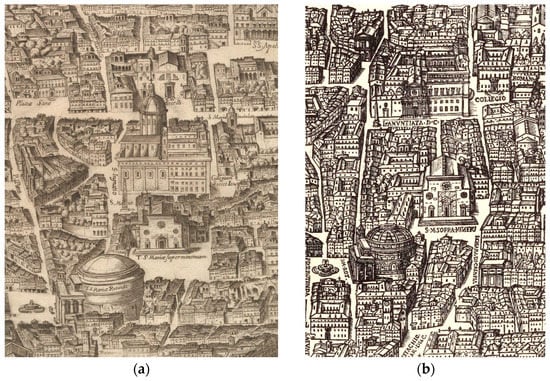
Figure 3.
(a) Antonio Tempesta, Plan of the City of Rome ed. 1645 by Giovanni Domenico de Rossi, The Metropolitan Museum Edward Pearce Casey Fund, 1983 (Accession Number: 1983.1027(1–12)) and (b) Federico Agnelli, Map of Rome 1666, Reprinted with permission from Ref. (Frutaz 1962). Copyright 1962—2022 Istituto Nazionale di Studi Romani.
Not only the dome, but the entire church does not appear in the 1666 version by Federico Agnelli (Figure 3b), edited by Antonio Malatesta more than 15 years after the completion of the current church; in the 1667 version by Giovan Battista Falda (the so-called ‘small’ version), the church is present without the dome.
Finally, there is the 1610 version of the “Ignatian Map” of Rome, published as an annex to a Dutch publication on the life of Saint Ignatius: in this (not rare, (Noreen 1998)) example of Jesuit propaganda, we can observe the main Jesuit buildings in Rome, represented with colossal proportions. The map is based on a previous map published in Cologne in 1572, in the Civitates Orbis Terrarum by Braun and Hogenberg and was in turn adapted from the map of Ugo Pinard of 1555 (Fleming 2021). In this map, the church of the Annunziata is completely missing, but above the great bulk of the Roman College, where the church should be, the colossal figure of St Ignatius with his brethren appears.
We do not know whether De Rossi’s drawing of the domes is an oversight or, according to Ashby and Butling (1929, p. 142), an “intelligent anticipation”, but it is clear that, for the area, and the time, a church without a dome was almost unimaginable.
2.3. The Astronomical Piazza
The project of the high dome, described above all in the reworkings of Tempesta’s Map by De Rossi of 1661/1662 and 1693, shows a dome following the ‘Madernian turn’ (Pierguidi 2014), soaring on a high drum and ribs, similar to the Carlo Maderno’s “type” of Sant’Andrea della Valle (1608) or to the subsequent Santi Ambrogio and Carlo al Corso (1668). Unlike these last domes, the first project (1626/1627) proposed by Grassi (Biblioteca Vaticana—Chigi P. VII. 9, f. 13) instead shows a double dome: a distinctly unusual choice, for the time, but probably dictated by the difficulties of decoration in perspective and by the structural advantages already tested in St Peter Vatican Basilica.
The period between 1626 and 1633 is probably among Father Grassi’s most complex. The dispute of 1618/1620 with Galileo Galilei ended disastrously for the Jesuits, and in particular for Grassi and another Jesuit brother, Christoph Scheiner. The controversy over the nature of comets and sunspots had had an impact on all its actors, first of all on Galileo, who through the sarcastic tone of ‘The Assayer’ (published in 1623) had alienated many sympathies among the Jesuits; in 1621 Cardinal Roberto Bellarmino, also a Jesuit, had died: this death moved the dispute over Galilean ideas from a scientific point of view to a theological and moral one, laying the foundations for the subsequent condemnation of the Pisan scientist in 1633. On the Jesuit side, however, the dispute over ‘The Assayer’ had the effect of ridiculing the hypotheses of Scheiner and Grassi, but also of slowing down the scientific activity, and in particular the astronomical activity of the Roman College, with the “exile” of Scheiner in Wien and then in Neisse, where he died in 1650.
Galileo’s death in 1642 may have played a role in the presentation of the second design of the dome in 1650. Having abandoned the idea of a double-layered dome, heavier, more difficult to build and expensive, the Jesuit turned to a more typical single dome, cheaper, and incorporated in a tiburio, as shown in Figure 4a, inspired by the experiments of Francesco Capriani da Volterra. Grassi’s dome—tiburio, which precedes Borromini’s dome of Sant’Andrea delle Fratte by a few years, is however characterized by the presence on the lantern of a spectacular “solar needle”, an obelisk, completed with the Jesuit monogram (Albertina AZRom495), about fifty palms high, twice that of the obelisk Macuteo, which today can be admired in Piazza della Rotonda, in front of the Pantheon, but which at the time was raised in Piazza San Macuto, a few meters away from the entrance of St.Ignatius (Figure 4b).
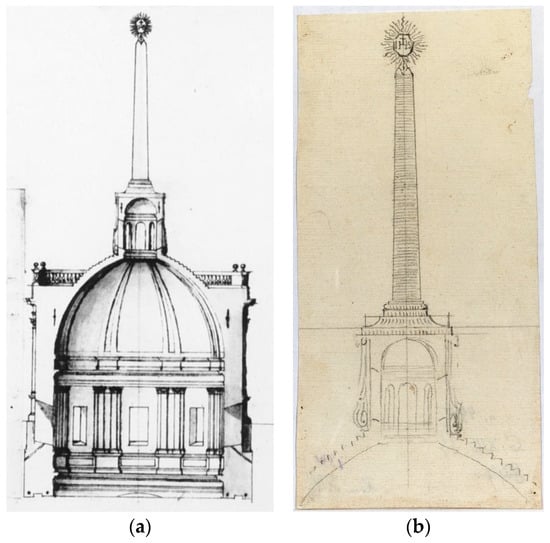
Figure 4.
(a) Orazio Grassi, ca.1650, Project for the dome of St Ignatius. (BAV—Vat.lat. 11257.pt.a fol 117 r). Copyrights and Credits: BAV Biblioteca Apostolica Vaticana, 2022 and (b) Orazio Grassi, ca. 1650, Detail of the obelisk. Creative Commons, Credits: Bibliotheca Albertina, AZRom495.
Connors (Connors 1996) traces the second project back to one of the engravings in Scheiner’s Jesuit astronomical text, the Rosa Ursina (1626–1630), which was one of the key treatises in the controversy with Galileo and contains one of the largest collections of observations on the position of sunspots, which Scheiner mistakenly believed to be small planets orbiting Mercury. Scheiner’s “Astronomical Square” (Figure 5a) is an engraving divided into two parts, an upper and a lower one. In the lower part, two Jesuits are intent on observing the shadow cast by the sun on a sheet of paper through a refracting helioscope. In the upper part, however, it is possible to admire the actual Astronomical Piazza, an open space composed of two obelisks, one of which is surmounted by the radiant and flaming emblem, as in Grassi’s drawings kept at the Albertina and the Vatican Library.
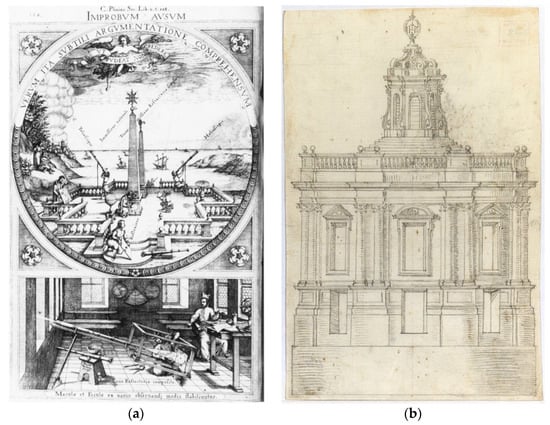
Figure 5.
(a) Daniel Widman, 1626–1630, Observation of sunspots, in Christian Scheiner Rosa Ursina en:Christoph Scheiner. Daniel Widman, engraving, Public domain, via Wikimedia Commons, https://commons.wikimedia.org/wiki/File:Observing_sun.jpg accessed on 30 March 2022 and (b) Orazio Grassi, 1650, Detail of the dome, Bibliotheca Albertina, AZRom493.
Other instruments make up the square, a direct helioscope, a telescope, an astronomical globe and other objects. Above the square an angel holds a scroll with Pliny the Elder’s famous phrase ‘Ut Pudeat Non Credere’, from Naturalis Historia:
“He (Heratostenes) gives the earth’s circumference as approximately 29,000 miles. This is a bold estimate but the result of such cleaver reasoning that one is ashamed not to believe it”.
Unlike the roofs of the domes with tiled tiburii by Francesco Capriani for San Giacomo in Augusta or by Borromini for Sant’Andrea delle Fratte, the lantern by Grassi, in the drawing preserved in the Vatican, is instead a flat terrace, with the lantern that emerges from a slightly extradosed dome and the obelisk.
Compared to the drawing preserved in the Vatican, that of the Albertina is instead more decorated, always with a lantern on the dome, but without the obelisk (Figure 5b). This drawing is probably Grassi’s last project (1650) for the dome of St. Ignatius and slightly precedes the death of its author. Cardinal Ludovico Ludovisi, the great financier of the work, was dead by 1632, and his successor, his brother Niccolò, had not found sufficient funds for the construction of the dome.
With Grassi’s death, the Jesuit attempt to recreate an image of custodians of an archaic and semi-esoteric astronomical wisdom also came to an end. Egyptian charm pervades this story: we mentioned earlier Athanasius Kircher, the great Egyptologist who, two centuries before Jean-François Champollion, and without the Rosetta Stone, tried to decipher the hieroglyphics of the Roman obelisks, the area itself included in what was the great religious center of Egyptian rite in Campo Marzio: the Iseum Campense, the presence of the Obelisk Macuteo, the reference to Eratosthenes in the Rosa Ursina, chief librarian at the Library of Alexandria, all elements that should have linked Jesuit science to a neo-Hellenistic dimension of scientific research.
It was not possible to finally build the dome, certainly due to the lack of funds and structural issues, and probably, as Connors points out, also to the nerve-wracking legal battles between the Collegio Romano and the Sapienza, but also due to the distancing of Catholic culture from an all-encompassing scientific vision. The progressive isolation of the Society of Jesus, which would culminate in its suppression in 1773, can be metaphorically traced back to this small failure: in a world that was gradually abandoning the Baroque, the great Egyptian scientific complex, with its large, acuminated dome, a great Roman sundial, was seen as a useless visual device, a stage machine out of its time.
The Jesuit spectacle was no longer to be held in the city, but inside its chapels, for the selected few, and was no longer to concern itself with the scientific dimension but almost exclusively with the religious one.
3. The Deceptive Dome
3.1. The World as a Theatre, The Theatre of the World
A few years after the death of Grassi and Sasso, another Jesuit, Brother Andrea Pozzo, S.J. (1642–1709), started to work in the church, in particular on the dome and the nave, in a long process, accurately documented by Lina Montalto (Montalto 1958).
Pozzo was born in 1642, in a period of great conflict between Grassi and Sasso (Varriano 1971) regarding the continuation of the St Ignatius project. In 1642, in fact, a special commission was convened, formed by Torriani, Maruscelli and Giovanni Battista Sori, to evaluate the progress of the construction site (Bösel 2004). The son of a bricklayer, Pozzo was educated in the local Tridentine Jesuit College between the ages of ten and seventeen (Menichella 1996) and arrived in Rome almost at forty years old, in 1681, thirty years after the suspension of St Ignatius works in 1650, in the year of the death of Giovanni Paolo Oliva, the superior general who had appointed Grassi back in 1626. Pozzo’s contribution, especially in the Anglo-Saxon context (Horn 2019), seems to be limited to studies on perspective, mentioning in a secondary way the role of illusion and scenography. As in the case of Grassi, Pozzo is also part of a varied and complex post-humanist culture, which clearly includes the tradition of quadratura developed in the Bolognese area by Baldassarre Peruzzi (1481–1536) and Galli-Bibiena (Ostrowski 2000), but also the Genoese tradition of Andrea Ansaldo (1584–1638) and Giovanni Battista Carlone (1603–1684) and which will characterize Genoese painting up to the XIX century, with the restoration by Annibale Angelini (also author of a perspective treaty) of the Shipwreck Hall of the Villa del Principe, taking up Pozzo’s perspectives (Dotto 2019; Camassa et al. 2019). Moreover, Brother Pozzo’s influences are also linked to the area between Como and Mondovì (Bruzzese 2012), where he worked before the great Roman and Viennese commissions and where, perhaps, he saw Gaudenzio Ferrari’s works for the Sacro Monte of Varallo.
The arrival of Pozzo in Rome, and the Jesuit commissions for St. Ignatius, for Il Gesù and for the Casa Professa (Massey 2021), is one of the highest moments in the history of the master from Trento: after that, his last phase, in Vienna, in 1700, perhaps following the criticism to the editio princeps (Fuentes Lázaro 2019) of the ‘Perspectiva Pictorum et Architectorum’, marks the end of the Baroque experience and the Rococo triumph that will characterize German-speaking art and architecture and which will have its undisputed master in Balthasar Neumann.
Like Orazio Grassi before him, Andrea Pozzo also studied the ‘Ratio Studiorum’ and when he arrived in Rome he probably came into contact with the text by Maciej Kazimierz Sarbiewski (1595–1640), resident at the Collegio Romano, ‘De perfecta poesi, sive Vergilius et Homerus’ (1626), a text on the technique of theatre that includes not only the declamation of verses, but also gestures, emotions, machines, etc. (Horn 2019).
From his early educational and professional time in Trento to his mature period in Milan and Turin, Pozzo was immersed in the Jesuit theatrical culture of the time. This was not a theatre of mere representation, but a theatre in which the effort to identify with the story had as its objective the triumph of the Church. The Jesuit performances at the European courts had, therefore, the double purpose of the demonstration of an ability to educate children and the creation of an international Catholic élite capable of conditioning and advising rulers through persuasive techniques. In this sense, the spectator, whether prince or observer, played a role in the drama being told, as the bearer of emotions and interests that were fundamental to the Jesuits (Sommer-Mathis 2017).
Pozzo is part of this culture, he interprets it and reworks it in an excellent way, to the point of guiding the observer towards his own amazement: the small rosette that appears in the center of the anamorphic corridor of St Ignatius in the Casa Professa is a nudge that allows, once reached that exact point, to enjoy the thaumaturgic visions (Massey 2021) defined by the author in this rectangular, foreshortened and very complicated space. The same expedient, also used by Gian Lorenzo Bernini to show the two Focal Points of St. Peter’s Square, is used both in St. Ignatius in Rome and in the Jesuit Church in Vienna, where the perspective nudge has St. Ignatius’ heart in apotheosis as its focus (Vallespin Muniesa 2014).
Pozzo’s theatre is a solitary theatre, in which the observer, placed in front of the set, imagines and contemplates an ideal world, which is not normally within his reach.
The perspective breakthrough of Rome and Vienna certainly helps this exercise, and Horn shrewdly links the imaginative effort to the ‘Spiritual Exercises’ of St Ignatius, particularly the Fifth Exercise of the First Week, the Meditation on Hell, in which the senses are called upon in a specific order: seeing the fires, hearing the wailing, smelling the smoke, tasting bitter things, touching the flames (St. Ignatius of Loyola, The Spiritual Exercises, “The Fifth Exercise”). In detail, (Horn 2019) points out:
“All of the senses are called upon—sight, hearing, touch, smell, taste—in a kind of immersive meditation in which one is not merely observing the scene described, but entering it and becoming a participant. Pozzo’s scenography thus became a means of visually enabling the kind of prayer and meditation the Jesuits promoted in their ministry”.
The theatre that Pozzo builds, therefore, is not simple perspective geometry, but drama in action, in a relationship between experience, fantasy, religion and amazement that will only be revived with Architectural Modernism (Zevi 1957) in the 20th century.
3.2. A “Metodo di Modificare le Chiese Congiungendo il Finto con il Vero”
As mentioned, in 1693, Pozzo published the editio princeps of his treatise ‘Perspectiva pictorum et architectorum’ consisting of 108 sheets (Pozzo 1693). This edition, which preceded by nine years the final version, the third, of 1702, composed of 118 sheets, is considered one of the most important treatises on perspective, easily readable by students, architects, painters and scholars (Bigari 2010), but it was also criticized for some doctrinal shortcomings and for a substantial lack of theoretical innovation compared to the previous works.
The treatise consists of a series of plates with facing text in Italian and Latin. In (Horn 2016):
“Although it does not necessarily introduce any new methods to the tradition of perspective theory or perspectival constructions, it provides explanations and illustrations of methods of execution at an entirely new level of detail and specificity. Overall, it represents a major step forward in perspective treatise-writing in its sheer monumentality, its range of examples, and the precision and detail with which the established methods are applied”.
The criticism mentioned (Fuentes Lázaro 2019) could be referring to some passages in which Pozzo uses expressions related to visual deception. Terms like “ingannare” or “gabare” (to trick) often appear in the text and probably a rigorist like Tirso González de Santalla, in that moment Superior General of the Society of Jesus could have had some doubts about the solidity of Brother Pozzo’s doctrine. In this sense, we can observe how the whole treatise leads to some considerations on boredom, imagination and amazement. It is not by chance that folio 30 begins with the description of a painter who, during the Forty Hours, perhaps bored, wants to “change for a while the form of the architecture of some Church”. It is precisely the ritual of the Forty Hours, masterfully described by Horn (Horn 2018), that gives us the idea of a Jesuit religion that in its own rites treated the altar as a scenic stage, changeable and complex, where the believer not only attended to the contemplative meditation of Christ’s death and resurrection but were also part of the collective rite determined by the continuous mass: the growing tradition of spectacular displays for the rite underlines the importance of including and eventually featuring images as an essential component of the ritual. These served a didactic role, instructing the public in the importance of the Sacrament within Catholic Christian belief. Beyond providing visual subjects upon which to meditate, they enabled an active engagement with this narrative, an invitation to participate in the Christian drama of salvation.
The fake dome, realized after a harsh competition (Montalto 1962) is therefore a deceptive object, but at the same time it becomes a real element of the militant Catholic narrative: despite its falsehood, it is a religious device in the same way as the catafalque of the Forty Hours: like the catafalque, it is ephemeral but serves a religious and transcendent purpose.
The dome itself (Figure 6a,b) acquires value from being in spatial continuity with the stunning ceiling decorated with frescoes depicting the apotheosis of St Ignatius. Again, we must remember that the church was reserved for pupils and professors of the Roman College, individuals brought up in an exclusively Jesuit environment, deeply trained not only to look at the ceiling, but to be part of the collective drama depicted in the ceiling (Fasolo and Mancini 2019). The spiritual exercise of imagining Hell in the width, length and depth described above, must therefore be reversed to bring the observer/actor to imagine himself in the chaotic and dizzying whirlwind surrounding Ignatius’ soul ascending to Paradise.
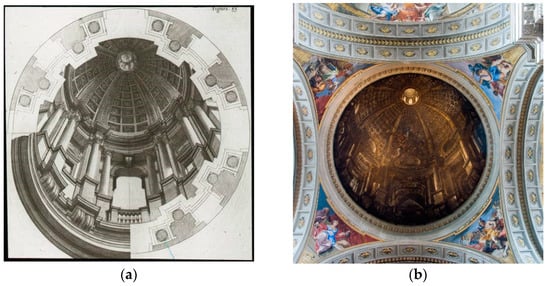
Figure 6.
(a) Andrea Pozzo, 1693, Drawing of a dome, from ‘Perspectiva pictorum et architectorum’, and (b) Andrea Pozzo, 1685, Fake dome of St Ignatius, By Jean-Christophe Benoist—Own work, CC BY 2.5, https://commons.wikimedia.org/w/index.php?curid=2553801. Accessed on 30 March 2022.
The next narrative framework is the dome, dark, geometrically defined, with false ribs insisting on a non-existent space, but no less real for that. Observing the dome represents a moment of reflection and intimate acceptance of the mystery of the Assumption. The almost monotonous color contrasting with the pinks, blues and marble marbling of the nave imposes a step forward. The sequence is such that, from the entrance, the infinite ceiling guides the observer to the point where he can only observe the perspective focus of the fake dome, and discover the deception.
The next step, the one that pierces the veil of deception, is perhaps St Ignatius’ most spectacular experience, a small epiphany. The current conformation of the space in the nave, with the mirror on the floor to admire the ceiling without looking up, compromise the wonder, the scenic machine, and communicates that an attempt is being made to deceive the eye.
But even in this case, the scenic effect of the breaking of the spell appears when one moves away from the perfect perspective designed by Brother Pozzo. Just as the church façade can be admired in its monumental symmetry from the asymmetrical vanishing points of Via de’ Burrò, so too in the interior the maturity, the landing, takes place through the destruction of the fixed vanishing point.
3.3. Grassi’s Dream Revisited
Pozzo’s dome, as mentioned, was supposed to be a temporary solution to both a philosophical and financial problem. There are many hypotheses about the real reasons for not building the dome, including some relating to the risk of loss of natural light in the college halls (Virgilio Spada declared “… levara’ tanta più aria al resto della fabbrica del Collegio” “…it will remove much more air from the rest of the college building”), but also opposition from the nearby monasteries. Perhaps the sum of the potential risks declared it unwise to raise the dome, but it is interesting to note that this architectural failure led to the creation of another of those Baroque artifices in which popular devotion, intellectualism, technical and scenographic skill are mixed in a purely Roman experience.
Among the last working Baroque machines, those in Jesuit churches remain among the most fascinating: the machine of the Forty Hours in Santa Maria dell’Orto in Trastevere and the stage machines in The Gesù, in both the Chapel of St Ignatius and the High Altar. Staging, whether active or passive, is, therefore, an essential component of the Jesuit experience, not only as theatre but as a theological device, an essential part of the liturgy.
Nineteenth-century chronicles (Nibby 1839) report that the canvas was irreparably damaged by water leaking from the roof, soot from candles and the burning of a catafalque during a funeral in the 18th century.
As already mentioned, the Jesuit order was officially suppressed by the Holy See in 1773, after the national expulsions that had begun in 1759, and re-instituted only in 1814; only in 1824 the Collegio Romano returned to the Jesuits. In this period the activity of the College was certainly not suppressed and a non-Jesuit priest, Giuseppe Calandrelli (Secchi 1856), part of the secular clergy, was charged with setting up the first nucleus of the observatory of the Collegio Romano (Martin and Calcara 2011) in a small quadrangular tower located on the facade of the college, and from 1781 this was in charge of taking, according to international standards, systematic meteorological surveys (Monaco 2001). When the College was returned to the Jesuits and the professors replaced, the Jesuits made an exception by keeping Calandrelli who, in solidarity with his purged colleagues, resigned. In 1850 Brother Angelo Secchi, a Jesuit and sunspot expert, became director of the observatory. He modernized the observatory, building the new structures that can still be seen today on the roof instead of the dome. It was in this year that Grassi’s original idea of a dome/square/observatory was realized, although not in the form envisaged by the Savonese Jesuit. From this period are the famous engravings with the two figures on the middle terrace of the Calandrelli Tower (Figure 7) observing astronomical installations, and that with the section of the observatory (Secchi 1856). After the annexation of Rome to the Kingdom of Italy in 1870, and the death of Angelo Secchi in 1878, the observatory was entrusted for the first time to a secular trustee, Pietro Tacchini.
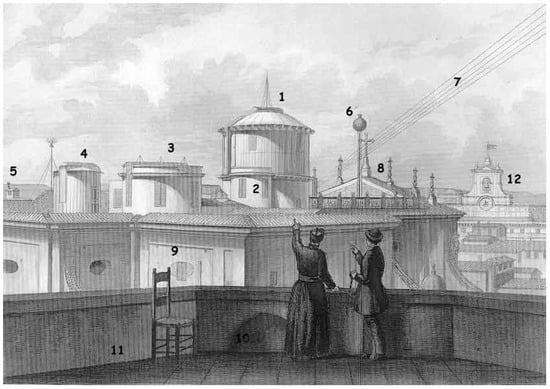
Figure 7.
Observatory of the Collegio Romano in 1852. 1—Main observatory for the Merz equatorial telescope. 2—Access stairwell of the main observatory. 3—Elliptical observatory for the Ertel meridian circle. 4—Observatory for the Cauchoix telescope. 5—Electric turret observatory with the small spherical conductor. 6—Antenna with the wicker globe which, when released at noon, gave the signal for the firing of the cannon located on Castel S. Angelo (today the cannon is located on the Janiculum). 7—Bundle of electric cables for the transmission of signals from the meteorological sensors located on the Calandrelli Tower to the Meteorograph Recorder located in room below the main Observatory. 8—Back side of the tympanum of the Church of S. Ignazio with the long balustrade used as a practicable loggia for night observations. 9—Back side of the Church of St Ignatius. 11—Median terrace of the Calandrelli Tower. 12—Attic of Palazzo di Montecitorio, now the Chamber of Deputies. Source: author unknown, Public domain, via Wikimedia Commons. Accessed on 30 March 2022.
4. The Impossible Dome
4.1. A Broken Fabric
The explosion of the Polveriera di Monteverde, mentioned at the beginning, happens during a turbulent period of Italian history: the nation is still young, the pope is imprisoned in the Vatican and a new generation of builders, speculators and architects is emerging on the Italian and European scene.
The historical fabric of Rome is being altered to meet the needs of a new, ambitious urban bourgeoisie.
Rome’s urban planning history, masterfully described by Pietro Maria Lugli (Lugli and Portoghesi 1998), underlines the importance of the 1909 Plan, promoted by the progressive mayor Ernesto Nathan and drafted by the Sardinian engineer Edmondo Sanjust di Teulada. Although generally recognized as an ambitious and innovative plan, it also envisaged major demolitions in the historic center of Rome, which, if carried out, would have forever altered the image of Rome as a sum of different densities, where the subtle interplay between historic fabric and monument generates those sensations of constant discovery that give rise to Rome’s particular monumentality.
From a petit-bourgeois family in the popular neighborhood of Tor di Nona, Armando Brasini (1879–1965), the only one of our authors of Roman origin, was born. He is the one who interprets, and sometimes misinterprets, the idea of an imperial and baroque Rome.
Endowed with impressive drawing skills, he studied design, scenography, architecture and sculpture, dealt with the art market (Moir and Manfredi 1985) and made several sets for films set in Ancient Rome, in the film genre known as “peplum” or “sword and sandal”. Paolo Portoghesi and Antonio Cederna draw a merciless, often ungenerous portrait of him, defined as “an intruder” by the former and an author of demented projects by the latter (Cederna 1979).
The judgement on Brasini was conveyed by his uncritical adherence to the Fascist Party and blind obedience to Mussolini, but unlike his great rival, Marcello Piacentini (1881–1960), after World War II he would not have any relevant work. His professional decline had already begun before the war when the negative criticism he received from Mussolini concerning the INAIL building (Kallis 2011) and a constant negative and derogative press campaign had undermined his credibility and professional future (Procida 2009). At the 1931 Colonial Exhibition at the Vincennes Gardens in Paris, Brasini curated the Italian pavilion. His brothers, Arduino and Ferruccio, were the contractors, but the dismantling of the pavilion was interrupted, and investigations conducted by the French police revealed a bleak picture of false invoicing and attempted fraud which the Italian government promptly dismissed (Sidoni 2019). From this moment on, Brasini was expelled not only from Mussolini’s inner circle but also from Rome’s aristocratic élite, who had hitherto been fascinated by the architect’s decadent interiors. An anonymous informant of the Fascist secret police (probably Maria Spinetti (Sidoni 2019)) reports a conversation in which the architect is accused of stealing a valuable painting and is described as “a vulgar swindler” and “publicly and professionally finished”.
In the meantime, Andrea Pozzo’s canvas is still semi-destroyed (Montalto 1935) and will remain so until after the end of the war, more precisely until 1963/1964 when Emilio Lavagnino, Director of Soprintendenza alle Gallerie e alle Opere dell’Arte del Lazio, will take care of its restoration (Montalto 1962). It is perhaps still the metaphor of a Fascist Rome full of spies, morbid petty thefts and anonymous reports, as well as of a continuous struggle to enter the favor of the fascist hierarchs to obtain positions and honors. Like Pozzo’s canvas, the fabric of Rome is also in tatters. “His Majesty the Pick”, taking up the complex essay by Spiro Kostof on aesthetics of demolitions, (Kostof 1982) has forever changed the Roman aesthetic, disfiguring its character, without creating a new urban image, at the height of fascist ambitions and rhetoric.
4.2. Between Urbe Massima and Poor Illusions
The creation of a new image of Rome is Brasini’s obsession. He had been working on the project continuously since the 1910s, well before Benito Mussolini came to power. Until the advent of Fascism, he was considered a good interior designer, and a brilliant draughtsman. Extremely proficient in bird’s eye representation, it was on the urban projects for Rome that he tested his drawing skills. It is easy to think that this skill had a decisive influence on his projects, to the point of bending the architectural solutions to the needs of his virtuosity.
In some cases the representation is Piranesian: the extreme use of chiaroscuro, the forced points of view, the colossal dimensions, the aberrated perspectives, all elements of a dystopic narration of the image of Rome, or the birth of a nightmare, in which the perspectives are distorted and the capitals of the columns, and of the giant orders, disappear in the shadows of the vaults and arches (Brasini and Brasini 1979).
Brasini’s production has been—not yet exhaustively—studied, starting from his titanic urban projects for Rome. Little is known about the pre-fascist Brasini. Here, generously, the dome of St. Ignatius returns to help.
A twentieth-century photo report inside Brasini’s private home on the Via Flaminia shows the architect, now aged, weighed down, surrounded by dusty, nostalgic furnishings. His eyes are watery and veiled, vaguely absent. The photos linger on the project model for the Minor Basilica of the Immaculate Heart of Mary and its immense dome, also unrealized. This project is what Robert Venturi talks about in his ‘Iconography and Electronics Upon a Generic Architecture’ (Venturi 1998) as well as in the monumental ‘Complexity and Contradiction in Architecture’ (Venturi et al. 1977), a project that “haunted” him. Venturi’s text is of disarming delicacy, outlining the features of a “harmonious and dissonant” architecture, a symphony of symbolic and formal elements, “Baroque fanfare in Palladian drag”, describing its juxtaposed levels, and how these levels create an “eloquent ambiguity as to the whole of the interior barely hangs together”. In his description of Brasini’s architecture, there is perhaps the intrinsic sense of the Baroque, a “fanfare with substance”. Venturi also points out that the church’s good fortune was its lack of a dome, which diminishes its historicist literalism and transforms the church into an enormous fragment of an unfinished symphony: the ridiculous projects submitted later for the completion of the dome were fortunately not followed through.
Back to the photo: in the photo, below the large model, we can see the perspective of the dome of St Ignatius (Figure 8). Dated between 1918 and 1921, it is part of a proposal for the construction of the dome which was not followed up but remained among the architect’s main projects.

Figure 8.
Istituto Luce, The architect Brasini in his house next to the model of one of his projects.
The project (Figure 9) shows a Cortonesque dome on a high drum, decorated with windows and niches. The surface is rough, with few decorative elements, such as Borromini’s shells in the pediments, and shields on the keystones of the arches. The tambour is simple, and the perspective shows that the arch was probably designed in exposed brick, probably similar to the dome of San Giovanni dei Fiorentini. The attic is compressed, partially covered by the gable arches and shields, which create a wave-like movement similar to the panels of the attic of Santi Luca e Martina, by Pietro da Cortona. The dome, single, completely extradosed, recalls the curvature of Roman domes, with ribs, mirrors and oculi; inside, according to the plaster model preserved inside the church of St Ignatius, the decoration is still Cortonian, with geometric honeycomb motifs. The interior decoration is more opulent, vaguely inspired by Andrea Pozzo’s painting, but original in its layout and decorative apparatus. The lantern, finally, recalls the lanterns of San Carlo ai Catinari (work by Rosato Rosati, realized between 1612 and 1620) but with original additions such as the half-balustrades.
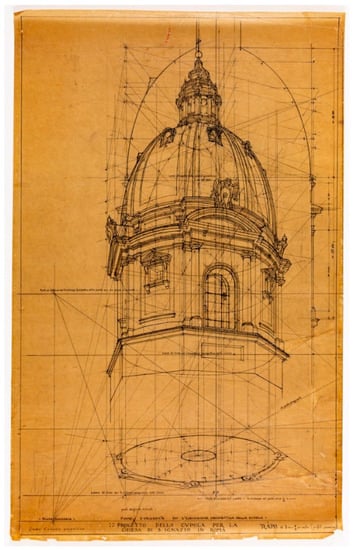
Figure 9.
Armando Brasini, 1918–1921, Project for the dome of St Ignatius, Drawing Matter Collections (Collection No. 1593).
Like its predecessors, the dome was not built, and in 1925 Brasini proposed the famous “Urbe Massima” plan to Mussolini, a colossal project, developed since at least 1915 (Brasini and Orano 1916) for the redevelopment of Rome’s historic center, in which the amount of demolition was such as to frighten even the most zealous defenders of the pickaxe aesthetic. Famous is Mussolini’s laconic comment, written on the first page of the portfolio: “A Miglior Tempo”.
Brasini’s project for the area of St Ignatius envisaged the creation of an enormous forum in front of Monte Citorio, with fountains, obelisks, columns, and all the obese formal apparatus typical of Brasini, and the demolition of both the Customs building at Hadrian’s Temple (the famous Bureaux) and Raguzzini’s buildings (the famous “bureau”) with the subsequent destruction of Via de’ Burrò, a demolition which was moreover foreseen in the otherwise far-sighted Sanjust Plan of 1909. In this way, from Piazza Montecitorio it would have been possible to see the façade of St Ignatius through the surviving columns of Hadrian’s Temple.
Only few copies remains today of the original project. According to Gian Paolo Consoli (Consoli 2003) the original volume edited for Mussolini, including drawings, plans and calculations, was sold on the antiques market by the dictator’s heirs, but before it was finally dispersed an exhibition was organized at the Edmonton Art Gallery, now the Art Gallery of Alberta, of which the catalogue remains (Clinton and Wilkin 1978), which the author was able to read (Figure 10).
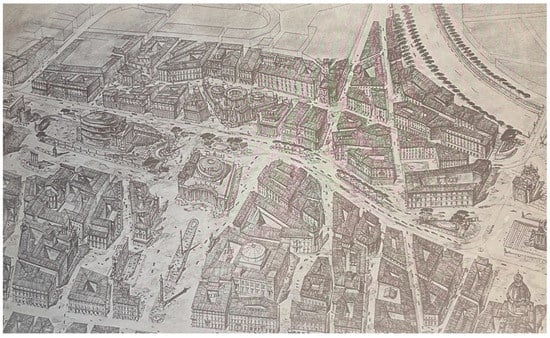
Figure 10.
Armando Brasini, 1925, Birds Eye view of Forum of Mussolini and Via Imperiale from Tomb of Augustus to Pantheon—Published in Capitolium, vol. 3, 1927-28”. In Armando Brasini: Roma Imperiale. Edmonton: Edmonton Art Gallery, 1978. Exhibition catalogue. Image courtesy of the Art Gallery of Alberta. The church of St Ignatius is on the bottom left, facing the columns of Hadrian’s temple.
Sadly, the dome, a model of which had been donated to St Ignatius Church only four years earlier, does not appear in the perspective views. In a design so radical as to provoke fierce criticism, the element that could have given meaning to one of the most cinematic perspectives of the whole project is missing.
We do not know why this choice was made. But once again we witness an impossible dome. A dome that could not have been.
What remains, however, is the imaginative ability of the leap in scale (Martí Guitera 2021). Where the architect looks fearfully at fantasy design, the visionary dares and accepts the risk of being mocked by the public. The technically perfect perspective of Brasini’s dome of St Ignatius only makes sense if one understands the cinematic ideal of the Brasinian city: a choral, ritualistic, slow, boring city, opposed to the conflicting and hyper-tense baroque idea represented by Juvarra’s and Borromini’s architecture (Pinto 1980).
If there was a mistake (and there was) on Brasini’s part, it was not so much that of imagining an apocalyptic demolition of the sacred Roman fabric, but that of having interpreted the Baroque in its most liturgical form: the sacristy Baroque.
The mistake was having imagined the Baroque of Pietro da Cortona without Gian Lorenzo Bernini, in having planned an Imperial-Baroque Rome without the nefariousness of the Romans, and in having believed and defended this idea obtusely, without irony or sarcasm, but with zealous fanaticism (Atkinson and Cosgrove 1998).
4.3. Ruins, Fragments and Piranesian Nightmares
Brasini’s professional parable is one of an architect consumed by his ambition, of course, but also by the need to imagine a Rome different from what it was. We have seen the number of spies and informers surrounding Rome and the greedy interests surrounding the buildings. Information similar to that on Brasini also circulated on Piacentini, Alberto Calza Bini and others. Somehow the fascist dictatorship has within itself the seeds of moral decay that will sanction its last days, masterfully reported by Pier Paolo Pasolini. But in the loneliness and contempt that surrounded him, Brasini is credited with having dared to imagine a visionary and unitary Rome, another Rome, as Steven Semes defines it (Semes 2012). An absurd agenda, certainly, but not demented, as Cederna called it, a Piranesian Rome, twisted in its titanic chiaroscuro (Kirk 2006a), silent, in which the monument makes sense because it is a monument in itself, and not because it emerges from the dense and uneven fabric of Rome 17th-18th century.
A film perhaps recounts this Rome idealized by Brasini, The Last Man on Earth (1964), directed by Ubaldo Ragona and Sidney Salkow and starring Vincent Price (Roberts 2016). The post-apocalyptic/zombie movie takes place in the EUR area, the great, never-to-be-seen 1939 Universal Exhibition in Rome, with a towering scene on the steps of the Palazzo della Civiltà Romana (Zambenedetti 2010). The urban space is vast, empty, dotted with monuments fallen from an ahistorical past.
Apart from Robert Venturi, another great architect, unfortunately, half-forgotten by critics, Luigi Pellegrin, had the opportunity to meet Brasini as a child on the Buon Pastore building site where Pellegrin’s father was site manager: the story is vivid and describes how the architect guided the workers with confidence and authority, but it is also a description of great professional respect, because Brasini, like very few other architects (among Italians, perhaps only Massimiliano Fuksas), had the ability to conceive and manage large dimensions, through the articulation of plastic masses in space and by harmonizing the relationship between urban and monumental scale, exactly like a Baroque architect. The same will happen with Pellegrin and Venturi later, with the mega-architectures of the former and the leap in speed of the latter.
Brasini is remembered as the architect of “disembowelment”, the great destruction of Rome’s historical fabric, and he certainly was (Kirk 2006b), also if with less responsibility than others (Kirk 2006b), as well as being one of the architects of the fascist “monumental monstrosity”, (Kirk 2008) but was also more than this, pompous but friendly, boastful but Roman. In other words, more than a Baroque architect, he was an architect produced by the Roman Baroque, full of doubts and contrasts, but precisely because he was Roman, unlike the others seen above, he was able to dare to destroy Rome, to treat it as a “home” instead of a “sanctuary”. Perhaps a “foreigner”, certainly with the mindset of the 1920s, but lacking the ideological rancor of the post-World War II era gave a less trenchant judgment of Brasini’s project: impartially Ashby writes:
“If Rome is to be treated in the way that Brasini suggests, it will be, perhaps, a finer city than before, containing a few beautiful and interesting Roman buildings—but whether it will be what the world has known as Rome is extremely doubtful”.
5. Roma on Hold
This paper described the evolution of an impossible dome, using it as a metaphor for the impossibility of modifying the historical fabric of Rome, a city for which grandiose projects have been elaborated, but which remains apparently immutable: the torn fabric of Andrea Pozzo’s canvas due to the explosion of modernity is a metaphor for the urban fabric of Rome, torn and sewn up but never completely replaced by an overall idea of a Rome that is different from what it has always been: a city of fragments. As Ashby ironically reminds us, “Roman ruins have a way of turning up where the modern engineer or town planner does not want nor expect them”.
The conclusion of this journey through different kinds of failures is an open question, as so often happens in the history of architecture. What would Rome have been with Grassi’s dome, or with Brasini’s, or what would St Ignatius have been without Pozzo’s dome? The answers we give ourselves, both about the reasons and the effects, cannot be simple; the complexity of the different points of view clearly shows us the complexity of urban phenomena, on the one hand, so complex as to have repercussions centuries apart, and on the other manageable only through the reduction of problems to smaller elements.
These “fragments” are perhaps the main characteristic of Roman architecture, an architecture that is apparently coherent and legible, but composed of memories, attempts, quotations, such as the original portal of the church of the Annunziata, masterfully preserved by Grassi in the external surface of the transept, on Via di Sant’Ignazio.
This immense quantity of fragments, stones and interrupted stories that defines what the world calls ‘Rome’ has acted as a limit to the development and modification of the urban space, but it has also boosted the visionary inventiveness of architects. Gustavo Giovannoni talks of the lack of a clear vision by the authorities for the future of Rome as a new capital after 1870.
But in this political shortsightedness, there is also the extreme ethical freedom of the designer, freedom that consists in imagining schemes and functions for a clear vision of the future, even if critical or complex. We are not faced with Eduardo Galeano’s utopia, which moves as we move, but with the continuous production of solutions for the civilization in which we work, which is the great ambition and moral objective of architects.
The great experience of Roma Interrotta, (Camiz 2014) the exhibition organized in 1978 by Piero Sartogo, with the participation, among others, of Paolo Portoghesi, James Stirling, Rob Krier, Robert Venturi, etc., allows us a further consideration: the substantial visual unity of Rome is given by the sum of fragments, but also by the sum of the potential projects that unfold from those fragments. St Ignatius is often referred to as a mediocre church (Ashby and Butling 1929), and its uniqueness lies in its relationship to both the existing (Raguzzini’s buildings, for example) and the potential, for example the view that could have been obtained from Piazza Montecitorio through the columns of Hadrian’s Temple in the “demented” Brasini’s project.
The project for fragments of Roma Interrotta shows this specificity: the impossibility of a single project for the whole city, and the contemporary need for an intellectual, paper-based, violent act of destruction (as in Brasini’s project) of the holy body of Rome, with the subsequent creation of new fragments, and the need for a new tension between opposing masses, colliding modules, titanic dimension and minimal workshop, in order to save that unique experience that we continue to call “Rome”.
Giovanni Battista Piranesi’s map of the Campus Martius captures precisely this conflicting dimension of Rome’s fragments. These fragments demand to be treated with a titanic dimension; above all, as “Big Jim” Stirling writes (Camiz 2014): “Megalomania is the privilege of a chosen minority!”.
Funding
This research received no external funding.
Institutional Review Board Statement
Not applicable.
Informed Consent Statement
Not applicable.
Data Availability Statement
Not applicable.
Acknowledgments
The author would like to express his most sincere gratitude to the Biblioteca Peter-Hans Kolvenbach for the support provided. Moreover, the author wants to thank the Art Gallery of Alberta and the Drawing Matter Collection. A special appreciation should go to the Biblioteca Apostolica Vaticana and its extraordinary online archive. Furthermore, the author owes a debt of gratitude to the Royal Collection Trust, and the Istituto di Studi Romani, for the permission of use of their images. Finally, a special thank to the Bibliotheca Albertina—Wien, and to all the others who, through the Creative Commons License, made available the use of images online. To all, my warmest thanks.
Conflicts of Interest
The authors declare no conflict of interest.
References
- Ashby, Thomas, and George Albert Butling. 1929. The Piazza Di S. Ignazio, Rome: Its History and Development. The Town Planning Review 13: 139–51. [Google Scholar] [CrossRef]
- Atkinson, David, and Denis Cosgrove. 1998. Urban rhetoric and embodied identities: City, nation, and empire at the Vittorio Emanuele II monument in Rome, 1870–1945. Annals of the American Association of Geographers 88: 28–49. [Google Scholar] [CrossRef]
- Bellori, Giovanni Pietro. 1728. Le vite De’pittori, Scultori et Architetti Moderni—Volume II, 1821 ed. Pisa: N. Capurro. [Google Scholar]
- Bigari, Cristiana. 2010. Andrea Pozzo SJ e la sua eredità artistica: Antonio Colli da discepolo a collaboratore. Archivum Historicum Societatis Iesu 79: 381–405. [Google Scholar]
- Bösel, Richard. 2004. Orazio Grassi: Architetto e Matematico Gesuita; un album Conservato nell’Archivio della Pontificia Università Gregoriana a Roma. Rome: Argos. [Google Scholar]
- Brandi, Cesare. 1963. Teoria del Restauro. Turin: Piccola Biblioteca Einaudi. [Google Scholar]
- Brasini, Armando, and Luca Brasini. 1979. L’opera Architettonica e Urbanistica di Armando Brasini: Dall’Urbe Massimi al ponte sullo stretto di Messina. Edmonton: Pagnotta. [Google Scholar]
- Brasini, Armando, and Paolo Orano. 1916. L’Urbe Massima: L’architettura e la Decorazione di Armando Brasini. Rome: G. Pagnani-Fusconi e C. [Google Scholar]
- Bricarelli, Carlo. 1922. Il P. Orazio Grassi: Architetto della Chiesa di S. Ignazio in Roma. La Cività Cattolica 73: 14–25. [Google Scholar]
- Bruzzese, Stefano. 2012. Recuperi e restauri a San Giorgio su Legnano: L’Assunta di Bernardino Campi e Giovanni Battista Armenini. Arte Lombarda 166: 62–75. [Google Scholar]
- Buonarroti, Michelangelo. 2014. Love Sonnets and Madrigals to Tommaso de’Cavalieri. New York: Peter Owen Publishers. [Google Scholar]
- Camassa, Antonio, Giovanna Spadafora, and Giuseppe Fabretti. 2019. Il bozzetto e la finta cupola della chiesa di Sant’Ignazio a Roma: Indagine multispettrale per l’analisi dei disegni preparatori. In Riflessioni. L’arte del Disegno/il Disegno dell’arte-Reflections. The Art of Drawing/the Drawing of art. 41° Convegno Internazionale dei Docenti delle Discipline della Rappresentazione (Perugia, 19-20-21 settembre 2019). Edited by Paolo Belardi. Rome: Gangemi, pp. 481–88. [Google Scholar]
- Camiz, Alessandro. 2014. Roma Interrotta. Dodici Interventi Sulla Pianta di Roma del Nolli Nelle Collezioni MAXXI Architettura. Monza: Johan & Levi. [Google Scholar]
- Canniffe, Eamonn. 2006. Urban Ethic: Design in the Contemporary City. London: Routledge. [Google Scholar]
- Cederna, Antonio. 1979. Mussolini Urbanista: Lo Sventramento di Roma Negli anni del Consenso. Rome and Bari: Laterza. [Google Scholar]
- Clinton, Donald, and Karen Wilkin. 1978. Armando Brasini: Roma Imperiale. Edmonton: The Edmonton Art Gallery. [Google Scholar]
- Connors, Joseph. 1984. Domenichino by Richard E. Spear. JSAH 43: 80–82. [Google Scholar]
- Connors, Joseph. 1996. Borromini’s S. Ivo alla Sapienza: The spiral. The Burlington Magazine 138: 668–82. [Google Scholar]
- Connors, Joseph, and Marco Cupellaro. 2005. Alleanze e Inimicizie: L’urbanistica di Roma Barocca. Rome and Bari: Laterza. [Google Scholar]
- Consoli, Gian Paolo. 2003. Dal Primato Della Città Al Primato Della Strada: Il Ruolo Del Piano Di Armando Brasini Per Roma Nello Sviluppo Della Città Fascista. In L’architettura nelle città italiane del XX secolo: Dagli anni Venti agli anni Ottanta. Edited by Vittorio Franchetti Pardo. Milan: Editoriale Jaca Book, vol. 632. [Google Scholar]
- Dotto, Edoardo. 2019. Riflessi infiniti: Il “tunnel di specchi” dal trattato di prospettiva di Annibale Angelini all’arte contemporanea. In Riflessioni. L’arte del Disegno/il Disegno dell’arte-Reflections. The art of Drawing/the Drawing of Art. 41° Convegno Internazionale dei Docenti delle Discipline della Rappresentazione (Perugia, 19-20-21 Settembre 2019). Edited by Paolo Belardi. Rome: Gangemi, pp. 1175–84. [Google Scholar]
- Fasolo, Marco, and Matteo Flavio Mancini. 2019. The ‘Architectural’ Projects for the Church of St. Ignatius by Andrea Pozzo. Diségno 4: 79–90. [Google Scholar]
- Fei, Lorenzo. 2017. Sant’Ignazio in Rome. Philological recovery of the frame supporting the painted dome. Ricerche di Storia dell’Arte 122: 455–466. [Google Scholar]
- Fleming, Alison. 2021. Roma Ignaziana: The Jesuits’ Strategic Adaptation of Christian Rome in Cartographic Form. IN_BO.Ricerche e Progetti per Il Territorio, la Città e l’architettura 12: 126–39. [Google Scholar]
- Fokker, Timon Henricus. 1933. The first baroque church in Rome. The Art Bulletin 15: 230–49. [Google Scholar] [CrossRef]
- Frey, Dagobert. 1924. Beiträge zur Geschichte der römischen Barockarchitektur. Wiener Jahrbuch für Kunstgeschichte 3: 5–114. [Google Scholar] [CrossRef]
- Frutaz, Amato Pietro. 1962. Le piante di Roma. Rome: Istituto di Studi Romani. [Google Scholar]
- Fuentes Lázaro, Sara. 2019. Ad vitandam confusionem. Una aproximación analítica al tratado sobre perspectiva de Andrea Pozzo. Espacio, Tiempo y Forma Serie VII Historia del Arte (n.época) 7: 15–42. [Google Scholar]
- Horn, Andrew. 2016. Ritual, Scenography and Illusion: Andrea Pozzo and the Religious Theatre of the Seventeenth Century. Edinburgh: University of Edinburgh. [Google Scholar]
- Horn, Andrew. 2018. Teatri sacri: Andrea Pozzo and the Quarant’ore at the Gesù. In The Holy Name: Art of the Gesù. Bernini and His Age. Saint Joseph’s University Press, pp. 351–82. [Google Scholar]
- Horn, Andrew. 2019. Andrea Pozzo and the Jesuit “Theatres” of the Seventeenth Century. Journal of Jesuit Studies 6: 213–48. [Google Scholar] [CrossRef] [Green Version]
- Jannoni-Sebastianini, Cesare. 1972. Le Piazze di Roma. Rome: Schwarz & Meyer. [Google Scholar]
- Kallis, Aristotle. 2011. ‘In miglior tempo…’: What fascism did not build in Rome. Journal of Modern Italian Studies 16: 59–83. [Google Scholar] [CrossRef]
- Kirk, Terry. 2006a. Piranesi’s Poetic License: His Influence on Modern Italian Architecture. Memoirs of the American Academy in Rome. Supplementary Volumes 4: 239–74. [Google Scholar]
- Kirk, Terry. 2006b. Framing St. Peter’s: Urban Planning in Fascist Rome. The Art Bulletin 88: 756–76. [Google Scholar] [CrossRef]
- Kirk, Terry. 2008. Monumental Monstrosity, Monstrous Monumentally. Perspecta 40: 6–15. [Google Scholar]
- Kostof, Spiro. 1982. His majesty the pick: The aesthetics of demolition. Design Quarterly 118/119: 32–41. [Google Scholar] [CrossRef]
- Lugli, Piero Maria, and Paolo Portoghesi. 1998. Urbanistica di Roma: Trenta Planimetrie per Trenta Secoli di Storia. Rome: Bardi. [Google Scholar]
- Mahon, Denis. 1949. The Drawings of Domenichino at Windsor Castle. The Burlington Magazine 91: 262. [Google Scholar]
- Martí Guitera, Lucas. 2021. El clasicismo moderno de Armando Brasini. Journal of Traditional Building, Architecture and Urbanism 2: 397–408. [Google Scholar] [CrossRef]
- Martin, Franco, and Geppi Calcara. 2011. Per una Storia Della Geofisica Italiana: La nascita dell’Istituto Nazionale di Geofisica (1936) e la Figura di Antonino Lo Surdo. Berlin and Heidelberg: Springer Science & Business Media. [Google Scholar]
- Massey, Lyle. 2021. Thaumaturgic visions: Andrea Pozzo’s St Ignatius Corridor. Word & Image 37: 229–44. [Google Scholar]
- Menichella, Anna. 1996. Il pittore della casa di San Fedele. In Andrea Pozzo. Edited by Vittorio De Feo and Valentino Martinelli. Florence: Electa, pp. 8–23. [Google Scholar]
- Milizia, Francesco. 1785. Memorie degli Architetti Antichi e Moderni. Venice: Remondini. [Google Scholar]
- Moir, Alfred, and Bartolomeo Manfredi. 1985. An Examination of Bartolomeo Manfredi’s “Cupid Chastised”. Art Institute of Chicago Museum Studies 11: 157–67. [Google Scholar] [CrossRef]
- Monaco, Giuseppe. 2001. L’astronomia a Roma: Dalle origini al Novecento. Rome: Osservatorio astronomico di Roma. [Google Scholar]
- Montalto, Lina. 1935. Il ripristino della cupola finta in S. Ignazio nell’idea di Fratel Pozzo. Capitolium XIII: 63–72. [Google Scholar]
- Montalto, Lina. 1957. Il problema della cupola di Sant’Ignazio da P. Orazio Grassi e Fratel Pozzo ad oggi. Bollettino del Centro di Studi per la Storia dell’Architettura 11: 33–62. [Google Scholar]
- Montalto, Lina. 1958. Andrea Pozzo nella chiesa di S. Ignazio al Collegio Romano. Studi Romani 6: 668. [Google Scholar]
- Montalto, Lina. 1962. La Storia della Finta Cupola di Sant’Ignazio. Capitolium XXVII: 93–103. [Google Scholar]
- Mormando, Franco. 2018. Gian Paolo Oliva: The Forgotten Celebrity of Baroque Rome. In The Holy Name: Art of the Gesù. Edited by Linda Wolk-Simon. Philadelphia: Saint Joseph’s University Press. [Google Scholar]
- Nibby, Antonio. 1839. Roma nell’anno 1838: Parte Prima Moderna. Rome: Tipografia delle belle arti. [Google Scholar]
- Norberg-Schulz, Christian. 2003. Baroque Architecture. Milan: Electa. [Google Scholar]
- Noreen, Kirstin. 1998. Ecclesiae militantis triumphi: Jesuit iconography and the Counter-Reformation. The Sixteenth Century Journal 29: 689–715. [Google Scholar] [CrossRef]
- Ostrowski, Jan K. 2000. A great Baroque master on the outskirts of Latin Europe. Johann Georg Pinsel and the high altar of the church at Hodowica. Artibus et Historiae 21: 197–216. [Google Scholar] [CrossRef] [Green Version]
- Pierguidi, Stefano. 2014. Prima e dopo Lanfranco: L’impasse romana di pieno Seicento nel “dipinger cuppole”. Marburger Jahrbuch für Kunstwissenschaft 41: 83–116. [Google Scholar]
- Pinto, John. 1980. Filippo Juvarra’s Drawings Depicting the Capitoline Hill. The Art Bulletin 62: 598–616. [Google Scholar] [CrossRef]
- Pinto, John. 1985. The Trevi Fountain and its Place in the Urban Development of Rome. AA Files 8: 8–20. [Google Scholar]
- Pollak, Oskar. 1910. Der Architekt im XVII. Jahrhundert in Rom. Zeitschrift für Geschichte der Architektur 3: 201–10. [Google Scholar]
- Pozzo, Andrea S. J. 1693. Perspectiva Pictorum et Architectorum—Editio Princeps, 1st ed. Rome: Typis Joannis Jacobi Komarek. [Google Scholar]
- Procida, Elisabetta. 2009. La sede storica dell’INAIL a Roma: Il palazzo in via IV Novembre. Rome: INAIL. [Google Scholar]
- Rendina, Claudio. 2006. Alla Scoperta di Roma. Rome: Newton Compton. [Google Scholar]
- Roberts, Justin J. 2016. Transforming the Hero of I Am Legend. Journal of Popular Film and Television 44: 42–50. [Google Scholar] [CrossRef]
- Secchi, Angelo. 1856. Descrizione del Nuovo Osservatorio del Collegio Romano DCDG e memoria sui lavori eseguiti del 1852 a tutto aprile 1856. Rome: Tipogr. delle Belle Arti. [Google Scholar]
- Semes, Steven W. 2012. Another Rome: The Architecture and Urbanism of Armando Brasini. The Classicist 10: 42–59. [Google Scholar]
- Sidoni, Paolo. 2019. La Roma di Mussolini, Prima edizione ed. Rome: Newton Compton Editore. [Google Scholar]
- Sommer-Mathis, Andrea. 2017. The imperial court theater in Vienna from Burnacini to Galli Bibiena. Music in Art 42: 71–96. [Google Scholar]
- Vallespin Muniesa, Aurelio. 2014. Modification of the Architectural Space Through Perspective: The Intervention by Andrea Pozzo in the Church of the Jesuits, Vienna. EGA—Revista de Expresion Grafica Arquitectonica 24: 200–209. [Google Scholar]
- Varriano, John L. 1971. The Architecture of Martino Longhi the Younger (1602–1660). Journal of the Society of Architectural Historians 30: 101–118. [Google Scholar] [CrossRef]
- Venturi, Robert. 1998. Iconography and Electronics upon a Generic Architecture: A View from the Drafting Room. Cambridge: Mit Press. [Google Scholar]
- Venturi, Robert, Martino Stierli, and David Bruce Brownlee. 1977. Complexity and Contradiction in Architecture. New York: The Museum of Modern Art. [Google Scholar]
- Zambenedetti, Alberto. 2010. Filming in stone: Palazzo della Civilta Italiana and Fascist signification in cinema. Annali d’Italianistica 28: 199–215. [Google Scholar]
- Zevi, Bruno. 1957. Architecture as Space: How to Look at Architecture. New York: Horizon Press. [Google Scholar]
Publisher’s Note: MDPI stays neutral with regard to jurisdictional claims in published maps and institutional affiliations. |
© 2022 by the author. Licensee MDPI, Basel, Switzerland. This article is an open access article distributed under the terms and conditions of the Creative Commons Attribution (CC BY) license (https://creativecommons.org/licenses/by/4.0/).

