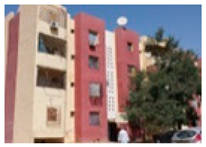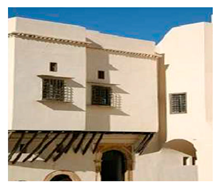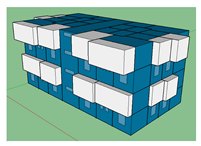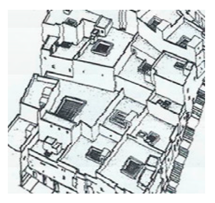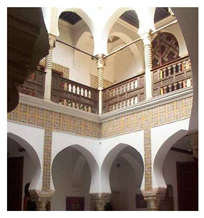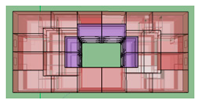Abstract
Current concerns focus on the need to reduce energy consumption in construction and over the lifespan of buildings. A major objective is to create affordable housing. However, reducing the energy needs of the present without harming the needs of future generations remains difficult to put into practice, especially at the level of habitats in arid zones. In this research, a housing design assistance process for building designers is proposed, with the aim of converging towards a global optimum for the correlation and integration of vernacular devices and strategies in an optimized way. This will allow the integration of energy performance indicators and user comfort, in order to ultimately optimize, for this case study, the morphogenesis of residential buildings based on the morphological structure of a proposed building in Biskra, Algeria. This last developed process is articulated on various combinations distinguished for the case of the integration of devices and strategies, which allow maximum energy saving while ensuring the comfort of the occupants. As part of this research, this integration constituted a major challenge and made it possible to achieve a reduction in energy ratio of up to 25.11% compared to the standard building and the objectives of the research.
1. Introduction
Creating comfortable living spaces by accounting for the local climate is at the heart of the architecture/environmental dialogue [1]. However, global energy needs have been growing at about 1.6% per year over the last two decades; even more for developing countries, whose growth is well over 3% [2]. Moreover, the satisfaction of this growth in energy needs is still being met by fossil resources [3]. Indeed, carbon dioxide from the use of fossil fuels accounts for more than half of the anthropogenic greenhouse gas emissions [4]. While these fossil resources are becoming increasingly scarce, proven reserves still leave a margin of about fifty years for oil and gas and more than a hundred years for coal [5]. Behind this observation, the energy issues of the twenty-first century have important environmental, and therefore human, consequences.
The situation in arid zones is unique because its climate is of an extreme character, where the thermal comfort of its inhabitants requires a match between construction, climate, and immediate environment. Contemporary buildings often compete with traditional designs in terms of their high technical requirements in their design and construction to achieve energy performance optimization [6]. Meanwhile, the march of climate change promises to only exacerbate the extreme temperatures in arid zones.
In the residential building sector, professionals will have to reconsider their design processes to reorient them towards more sustainable and reliable development models [7]. They will have to ensure that the impact of this shelter on the environment is minimized. To this extent, the environmental aspect of housing in arid zones has become unavoidable and constitutes a major energy issue, as the building sector holds one of the top energy consumption positions and is thus one of the major contributors to greenhouse gas emissions [8]. While the architecture field has not always been amenable to these techniques, a variety of automated optimization options are now available, including genetic algorithms and evolutionary algorithms. These could contribute to a research space for discovering architecture design alternatives that meet specific criteria [9].
This reflection leads us to ask a key research question: to what extent could the correlation of vernacular strategies and devices in habitat design influence passive ambient comfort in arid zones? To answer this question, a methodology for optimizing these vernacular devices has gained a privileged place in the design process, with the objective of converging towards a global optimum. The present article covers the correlation of strategies and devices into the design of arid zone housing, in order to adapt the vernacular conceptual solutions in their entirety into the current habitat design practice and to measure the consequences of their integration in a simulated building on occupants’ thermal comfort and on that building’s energy consumption. Following this model, today’s habitat could more easily take advantage of vernacular architecture, both in terms of interior comfort and energy savings. Ideally, building designers will see the value of incorporating the concept that sustainability is a synonym of vernacular architecture.
The objectives of this research are those adopted in Paris in 2015 as part of the international strategy to reduce greenhouse gas emissions. In order to mitigate climate change, the Algerian government has planned to reduce its national energy consumption by 16% by 2020 [10,11]. The associated goal in the residential building sectors is to reduce or even eliminate energy consumption from cooling and heating. In Biskra, the city under study, the cooling period lasts an average of seven months (from the beginning of April until the end of October). To achieve this goal, building design is of paramount importance. One of the key issues for designers, morphogenesis (the creation and evolution of forms, development) in the design of habitats, is utilized as a strategy of energy savings in a case study.
The article is structured in six main sections. The first section introduces the topic and states the goals. The trends in sustainability within vernacular architecture are described in the second section. The third section presents the development of the methodology. The case study and the results of a bioclimatic analysis of the city under study are introduced in the fourth section, along with a presentation of the building object of the study. The fourth section also shows how to integrate and optimize the various types of vernacular devices and strategies developed for building design, based on the results of the bioclimatic analysis and taking into account both the energy aspects and occupants’ comfort. The fifth section provides the results of four configurations associated with the design of the standard building and discusses their analysis. The thermal performance of passive techniques, integrated as much as possible upstream of a residential block design in the city of Biskra, Algeria, is evaluated by dynamic simulation using EnergyPlus™ software. The passive technique studied here is morphogenesis (the creation and evolution of forms and their progressive development) in habitat design. A vast number of vernacular strategies and devices can be combined with this technique in our case study, including the optimized layout and dimensioning of buildings in the design of a residential block, corbelling at the design level as protection against summer overheating, incorporating a patio as access to direct sunlight, and galleries around said patio. Finally, the sixth section offers a conclusion that illustrates and synthesizes the results obtained and provides perspectives for future research.
2. Sustainability Trends in Vernacular Architecture
Within an arid southern setting, a building’s envelope has to be permeable to air and closed to the sun, contrary to the northern regions, where the envelope must be impermeable to air and open towards the sun [12]. Many technical and technological advances have contributed to the energy performance of building envelopes in northern regions, helping to make them airtight and open to the sun. Advanced glass panels have been developed to meet this dual objective of thermal and luminous comfort. Transparent insulators are very thermally efficient and allow light inside. Prisms and mirrored shutters are also used, as well as holograms for high-tech brightness control [13,14]. In addition, new technologies (such as home automation, photovoltaic panels, etc.), facades and adjustable awnings have become more complex and require the support of more and more technical devices. These contribute to active building strategies, both in the intelligent management of external inputs and in the conservation and production of energy [15].
At the methodological level, the literature offers many approaches. Most of these focus on improving the energy efficiency of buildings in urban areas. Within this framework, [16,17] focused on the morphological typological analysis of buildings and their impact on energy consumption (often limited to heating consumption). Similarly, [18] identified design criteria that can reduce the energy demand for the heating and cooling of residential buildings. These criteria are based on the adoption of appropriate parameters for building orientation, shape, envelope insulation systems, passive heating and cooling mechanisms, shading and glazing. Consequently, the energy performance of a residential habitat depends on its design and location [19,20]. This conception strongly depends on a building’s immediate environment and its built form—in other words, the position of the sun at different times of the day and time of year and the geometry of a built context [21,22,23].
In arid zones, the integration of these last parameters of solar exposure in the morphogenesis of built habitat has been observed in the practices of vernacular architecture as well as in more recent studies on access to direct sunlight [24]. In general, bright surfaces absorb lower rates of radiation and are less likely to preserve the daytime temperature [25]. However, despite the rise and acknowledgment of this vernacular architecture, the proliferation of contemporary conceptual solutions applied to residential design in arid zones has not led to the development of energy-efficient habitats [26,27]. The main challenge of these so-called vernacular approaches has been to ensure user comfort by providing energy in a passive manner to reduce the negative effects on the natural environment [6,28]. These latest vernacular approaches can be generalized in all cases with similar climatic conditions to reduce energy consumption [28]. Recent studies for sustainable architecture emphasize the richness and relevance of this vernacular architecture, as shown in Figure 1. In addition, these studies reveal that the principles and values to which sustainable architecture has given importance are privileged features of this vernacular architecture.
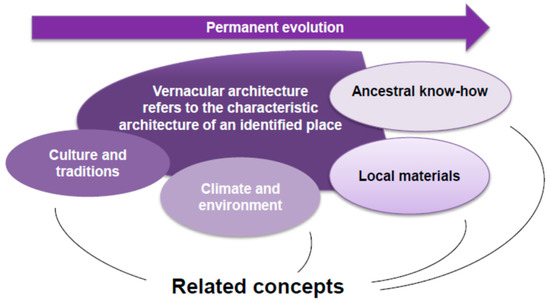
Figure 1.
An illustration of notions associated with the vernacular building concept. Source: [8].
Vernacular architectural practices can be adopted in building designs to improve energy efficiency in accordance with the local climate [29], which highlights the importance of simulation before project construction [30]. Hence, the development of "design aid" tools is a crucial step, as it allows the impact of designers’ choices on energy performance to be evaluated without imposing a specific concept or technology on the energy efficiency designer [29]. To this extent, the role of design support tools is clearly justified [22,26], and these tools will certainly need to be integrated into the designer’s new design modes [31]. Access to these tools may help to evolve architectural practice to incorporate certain characteristics, including energy use [32], and thereby to synthesize large amounts of information for the designer, as it is during the early design phase that the choices determining the energy and environmental performance of a building are made [33,34]. These choices represent the optimal morphogenesis of a building. This incorporation of design tools will be accomplished through new design technologies.
It is worth noting that the building design tools developed in colder regions, capable of anticipating their expected energy-related issues, are not yet fully adapted to the design of residential buildings in arid zones [26]. Indeed, there may be relatively new or innovative construction techniques for arid zones that are not yet integrated into the tools for design assistance developed in cold regions.
3. Methodology
This present research is centered on the correlated integration of vernacular devices and strategies from the earliest design phase. This approach will allow the creation, evolution, and development of innovative habitat options, integrating energy performance indicators and user comfort based on the morphological structure of a proposed building. The input of multiple building trade professionals (architects, engineers, and consulting firms) will be integrated to ensure optimal energy efficiency. The research methodology is in two phases.
The first phase is to perform a bioclimatic analysis, whose objective is to:
- ▪
- Determine the role that vernacular devices and strategies can play in relation to the research question; and
- ▪
- Propose an original study framework that integrates the criteria and important characteristics identified during this bioclimatic analysis as cofactors (indicators) that will affect the energy performance of future habitat within the area in question. The conclusions that follow this bioclimatic analysis will be considered as a database for the second stage, whose objective is to propose architectural recommendations that aim to make today’s housing design closer to the local economy.
The second phase is to analyze the vernacular devices listed in the first phase, which can be integrated into the building envelope in order to study the relationships between the different complex choices of this type of integration of devices and strategies. Thanks to the exploitation of EnergyPlus, it is much better to take into account the contributions in the balance sheet of the building envelope and to evaluate the impact of this type of integration and valuation of devices/strategies vernacular in the design of this habitat, which allows the designer to validate the conclusions formulated.
A major advantage of this phase is that it directly incorporates the energy balance of different integrations of devices and vernacular strategies into the design of the habitat to assess their impact, allowing designers to validate their conclusions. The software [35] makes it possible to evaluate the impact of these different configurations, allowing the designers to validate their conclusions [36,37,38,39]. These vernacular building integrations play the role of dampers on temperature variations and contribute to stability, in addition to reducing the need for air conditioning and heating.
3.1. Case Study Process Development
The housing design assistance process elaborated in this research links a large number of devices and strategies resulting from a bioclimatic analysis of the city of Biskra, Algeria, and offers designers multiple options at various stages in the design process. Having a multitude of options is part of what has made architecture both an art and a science. This design process allows the integration of the predicted energy components into a habitat’s design, allowing the simultaneous resolution of energy and architectural issues. The evolution of parametric design tools will allow the integration of energy data, making it possible to synthesize large amounts of information as well as to represent the optimal morphogenesis of a habitat.
Figure 2 describes the process in question. It is a loop that allows the designer to make the decision to correlate the integration of devices and strategies, as it indicates the reciprocal relationships between devices and strategies, strategies and strategies, or devices and devices. These relationships make it possible to identify the degree of connection between the variables. In particular, this process allows the behavior of a device or a strategy to be modeled when evaluating a situation of occupant discomfort and/or when assessing the level of energy consumption.
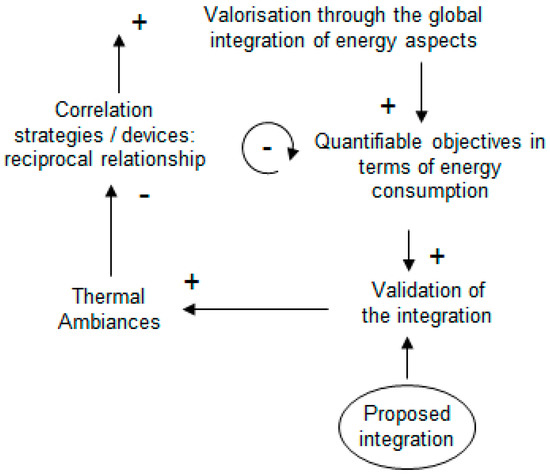
Figure 2.
The realization loop of the conceptual process relating to the thermal comfort. Case correlation of strategies and devices.
The goal is to achieve thermal comfort conditions by integrating passive solutions, and to do so in the most efficient way possible. When the ambient temperature is found to be lower or higher than what is considered a normal comfort level, the designer is called upon to improve their design by integrating other device(s) to the initially planned device(s) or strategy(s) to obtain more satisfactory thermal conditions (gratification), according to their choice of the most appropriate architectural devices. To characterize the satisfaction of air conditioning and heating needs in our study on thermal comfort, we used a thermal environment variable; the correlation of strategies/devices will be the motive for any integrating action or integration valuation.
The basic principle behind this process is that air conditioning and artificial heating must only be used as a last resort. To realistically apply this principle, the identification of the strategic design phases described in this process allows the designer to not only anticipate energy issues without imposing a specific concept or technology, it also promotes the concept of quality, especially with regard to comfort parameters, and does so from the first design phase. In the same way, the energy stakes are translated into quantifiable objectives in terms of energy consumption, thus conveying an understanding of the design of a building as a whole, in concordance with its environment. The conceptual strategies are then integrated with all the innovative systems and technologies in the techniques and styles of contemporary architectural design, as stated in the description of the second phase of our methodology.
4. The Case Study
Our case study is the city of Biskra, located in southeastern Algeria, at a latitude of 34°48′ North and a longitude of 5°44′ East. It rises to an altitude of 81 m. The average annual minimum external temperature is 16 °C, and the maximum is 31 °C. The choice of the city of Biskra as a case study is because the following characterizations:
- ▪
- It is characterized by very intense solar radiation in summer, reaching a daily average of 5962 Wh/m2 for an outside surface during the hottest month (in this case July). At the summer solstice, 21 June, the maximum solar irradiation is reached between 14:00 and 16:00 with a value of 790 Wh/m2, while at the winter solstice, 21 December, the maximum solar irradiation is reached at 16:00 with a value of 450 Wh/m2 for west-facing walls. For east-facing walls, at the summer solstice (21 June) the solar irradiation varies between 500 Wh/m2 and 790 Wh/m2 from 6:00 to 8:00, while at the winter solstice (21 December) the solar irradiation is 450 Wh/m2 for the whole day; this maximum value is reached between 9:00 and 10:00. For south-facing walls, the solar irradiation at the summer solstice reaches its maximum between 11:00 and 13:00, with a value of 255 Wh/m2, while at the winter solstice the solar irradiation is at its maximum between 10:00 and 14:00, with a value of 750 Wh/m2 [40].
- ▪
- Its excessive energy consumption for the sole purpose of air conditioning to keep occupants of homes and function in comfort during warm periods, knowing that it takes three to four times more energy to cool spaces than to heat them [40].
4.1. Bioclimatic Analysis of the City of Biskra
The bioclimatic analysis conducted by [41] revealed that user comfort not only depends on mechanical devices, but can be achieved with a good architectural design—which takes passive techniques into account—judicious choice of location, optimal orientation, and environmental climatic factors. Therefore, the application of passive strategies to arrive at a desired comfort is suggested, relying on purely architectural processes, and resort, in a reasonable way, to the active means. Also, [41] concluded that these devices are essential to achieve comfort conditions in the building interior and the maintenance of ambient temperatures, especially during the months of July and August, which are the hottest of the year. With these appropriate architectural features that make the most of solar radiation and natural ventilation to reduce energy requirements, maintain ambient temperatures, control humidity, and promote natural lighting, occupant comfort could be improved to achieve a considerable gain in energy by relying on purely architectural devices.
For [42] this comfort of the user is a state of mind that expresses satisfaction with the thermal environment. The maintenance of the internal temperature of the human body at around 37 °C [43] requires a thermal equilibrium with its environment. The results of research published to date, notably those of Gagge et al. and Gagge et al. [44,45] in the United States, and [46] in Denmark allow the selection of parameters that influence comfort—essentially, the speed and hygrometry of the air, the dry temperature, and the average radiant temperature. The work of [46] on the thermal environment led to the implementation of ISO 7730 [47,48]. To this analytical model we can cite other models, such as the model with two nodes of [45] which introduces the parameters ET (new effective temperature), SET (standard effective temperature), and PMV (Predicted Mean Vote). Nevertheless, the generalization of the use of indices of the analytical comfort in certain climates implies a systematic recourse to the air conditioning of the environments and induces exorbitant energy expenses.
An adaptive approach currently has many interests and reflections have been taken to include it in the current standards which are, for the moment, only based on the methods of the analytical approach. The adaptive method is developed in the standard of [49]. The adaptive comfort standard of [49] recommends using this method only for naturally ventilated buildings.
4.2. Selecting the Building to be Analysed
The architectural design of the building under study is inspired by a typology of the most common type of residential buildings in Biskra, Algeria, realized during the 1980s, as shown in Figure 3. This typology differs from the building type addressed in the context of the case study cited in the introductory section, which addresses the issue of passive ambient comfort and the interaction of vernacular strategies and devices in the design of habitat in arid zones. Instead, these residential buildings were built without incorporating basic knowledge related to climatology, resident comfort, or the thermal behavior of building materials. This claim is at least partly justified by the fact that the same type of housing, with the same building materials, has been constructed in the North for many years, and subsequently in many places in the South as well [40].
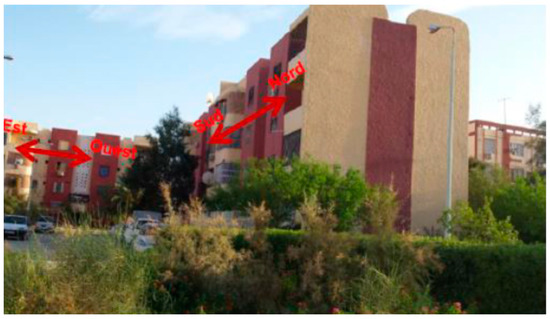
Figure 3.
Residential buildings built in the 1980s.
4.3. Thermal Study of the Building
Figure 4 illustrates the building covered in this study, referred to as the standard building (SB). This SB has a total floor area of 166 m2, four levels, is oriented North–South, and has two dwellings per level.
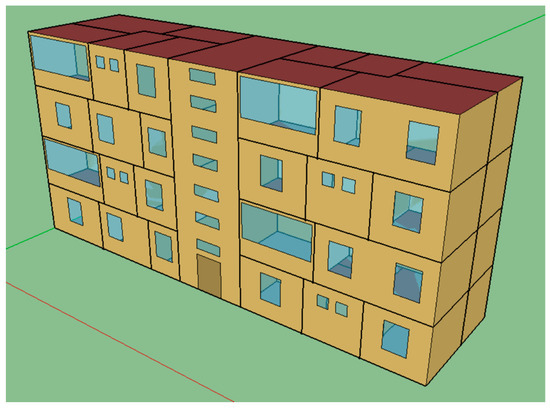
Figure 4.
A schematic view of the studied building.
The composition of the walls, the roof and the thermo-physical properties of these materials are listed in Table 1.

Table 1.
Thermophysical Properties of the Building Materials of the Reference Building.
In this standard configuration, the exterior walls are composed of 2 cm of mortar, 12 cm of brick, 6 cm of air space, 8 cm of brick, and 2 cm of mortar. The internal walls have 2 cm of mortar on each brick face of 8 cm. The roof is composed of 16 cm blocks and a reinforced 5 cm thick concrete slab. These components refer to the building materials most commonly used in contemporary buildings in Biskra.
The convective exchange coefficients used for the simulation are annual average values. These quantities were determined using the correlations used by [35] ("detailed convection algorithm"), as shown in the Table 2. The coefficients can be evaluated at each time step through correlations integrating the temperature differences between the considered surfaces and the air [35].

Table 2.
Convective exchange coefficients W/(m2K) for the simulation.
4.4. Energy Behavior Simulation
The calculations made by [35] were certified by the United States (US) Department of Energy (DOE) [50] and by the Pacific Northwest National Laboratory [51], who conducted numerous calibrations and checks on the quality of the results. The building was modelled using SketchUp, designed to characterize its geometry. This geometry was subsequently provided thanks to the OpenStudio computer tool, where the physical parameters characteristic of the thermal zones were defined within the volume constructed. Subsequently, this file was imported into EnergyPlus, where all the parameters relating to the energy simulation of the building were defined. The characteristics of the envelope (e.g., dimensions, materials, and physical characteristics of the opaque and transparent surfaces of the building), of the present systems were then defined. The simulations were performed with the climate files of Biskra’s annual weather (typical meteorological year by Meteonorm—TMY) available for input. The hourly energy performance of the studied building was analyzed and plotted monthly for the entire year. These data took into account the characteristics of the plants and their energy efficiency (summer cooling was simulated using direct expansion factor 3.1 split systems. The annual heating requirements were simulated with housing radiators obtained from a natural gas fired boiler, heat output 15 KW and a 100% efficiency), therefore the outputs represent the energy requirements of the entire “building/plant envelope” system.
The analysis of the energy needs of a building (due to heating and cooling) is the basis for the optimization processes of consumption in the residential building sector [20].
The devices that can be integrated into the standard building design were be modeled and manipulated using SketchUp. With each integration or modification of these parameters, the EnergyPlus™ input file was instantly updated with the new values. The annual thermal behavior of this building was simulated by the multizone model. The building was divided into three zones. The right zone was considered the first zone, encompassing eight housing units, the left zone was considered the second zone, encompassing eight housing units, and the central zone was considered the third zone, encompassing the stairwell and circulation hall.
The same thermal simulation scenario was then applied to model the standard building with four different configurations. Configuration (1) corresponded to the optimized layout and dimensioning of the buildings in a residential block, and configuration (2) corresponded to the installation of corbelling at the roof edge as protection against summer overheating. The third (3) and the fourth (4) configurations corresponded to the integration of a courtyard for access to direct sunlight, and galleries (for air and shade) around that courtyard, respectively. The boundary conditions data [52] used in the energy analysis are summarized in Table 3. A Weather Research and Forecasting (WRF) model [20] was used to determine the temperature given in Table 3 (heating and cooling set-points).

Table 3.
EnergyPlus boundary condition data for the case study’s building.
5. Results and Discussion
The objective of this study was to evaluate the impact of the integrated building strategies on cooling and heating needs, and so the monthly and annual cooling and heating loads of the four building configurations and their ratio to the standard building’s monthly and annual energy loads are compared.
5.1. Configuration 1
As described in the realization loop of the conceptual process in Figure 2, configuration 1 corresponds to the case of one of the essential questions for designers: morphogenesis (the creation and evolution of forms, the progressive development) in the design of the habitat of the reference building. The optimized layout and dimensioning, as shown in Figure 5, provide some resistance to the variations in the climate of the study area (as compared to the schematic of the standard residential block in Figure 4). This type of residential block constitutes the main structural character of the urban fabric in arid and semi-arid zones of North Africa, and this optimized format is formed merely by a successive densification of the building according to the layout of its passageways, allowing it to adapt to its external environment. In addition to exchanges with the outside air temperature, the thermal balance is also modified by incoming solar inputs and the heat released by occupants and equipment (which were not considered in our simulation).
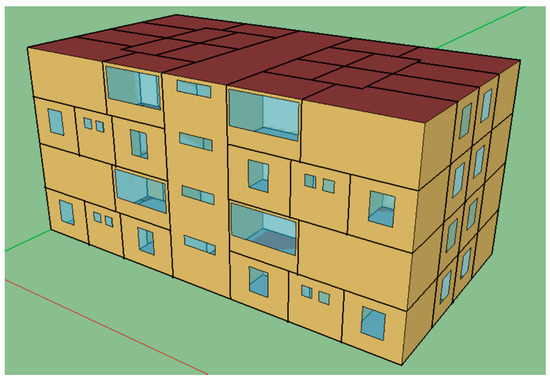
Figure 5.
A view of the building corresponding to configuration 1.
The parameters involved in configuration 1 are all of the morphogenesis type, integrating the energy performance and density indicators (study of the forms and the external structure of the envelopes) with the aim of minimizing losses through the envelope and maximizing free contributions.
The standard building (SB) (Figure 4) is less compact than that of configuration 1 (Figure 5); its external facades are larger than those of configuration 1, and so its heat losses per unit of volume are greater. The choice of the shape of the apartments in configuration 1 and their the distribution in the layout both have a direct influence on the distribution of the solar radiation on the vertical walls and the roof and between the housing island itself and the ground. The influence of this radiation is primordial both for the inside and for the outside temperatures, and so the form and organization of homes within a residential block must always consider the solar conditions (which normally are considered before a building is constructed).
Figure 6 compares the monthly air conditioning/heating loads for configuration 1 with those of the standard building. The results of the monthly simulation illustrate that the cooling energy requirements for configuration building 1 during the hot season, from May to October, vary from 26,168.63 to 24,736.69 kWh and the heating requirements during the cold season, from November to April, range from 132.01 to 100.63 million Btu. The total annual charge for air conditioning is 347,058.21 kWh and the total annual heating load is 1524.59 million Btu. For the standard building, the simulation results show that the cooling energy requirements during the hot season, from May to October, vary between 12,379.49 and 11,714.12 kWh, and the heating requirements during the cold season, from November to April, vary between 60.88 and 45.84 million Btu. The standard building’s total annual charge for air conditioning is 166,557.96 kWh and the total annual heating load is 705.34 Million Btu.
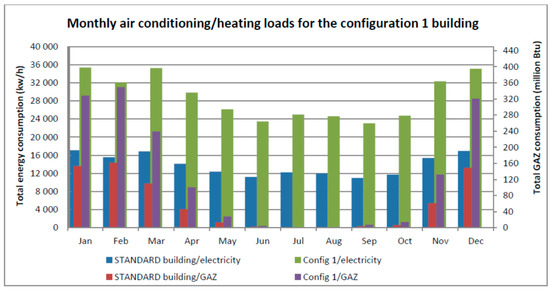
Figure 6.
The monthly charges for air conditioning/heating for the configuration 1 building compared to those for the standard building.
Three functions—regulate, protect, and capture—are associated with the energy and thermal functions of the envelope of a residential housing block. Configuration 1 is associated with two strategies: to reduce the radiation losses and to rationalize the distribution of heat in the internal spaces. It provides a sunscreen, that is to say, it prevents some of the solar radiation from entering the interior of the block in summer to avoid overheating. It also blocks convection and radiation exchanges and slows thermal transfers by conduction between the inside and the outside. This helps to maintain an indoor temperature in summer and winter while limiting the energy consumption of more active systems.
It is clear that configuration 1 achieved a reduction of the thermal loads and thus a reduced use of energy compared to those of the standard building (SB) designed with contemporary architectural practices in Biskra. The energy ratio of the configuration 1 residential block was 111.15 kWh/year/m3, while the energy ratio of the standard building was 117.84 kWh/year/m3, thus achieving a reduction in the energy of 5.67% compared to the standard building. While configuration 1 resulted in a reduction in the energy ratio of 5.67%, this is still lower than the target provided by the research, estimated at 16%.
Configuration 1 can still be enriched with a range of strategies and devices designed to be compatible with an arid climate. Their correlation will be assessed to best improve a building’s energy efficiency.
5.2. Configuration 2
The challenge of arid zone building design lies in the control, exploitation, and management of energies. The energy evolution of a building occurs through its envelope. This is an interface between the inside and the outside, capable of protecting itself from extreme weather conditions, regulating ambient temperatures, and integrating appropriate passive strategies. It is through this interface that the building interacts with its environment.
The very intense amounts of solar radiation energy received by a vertical surface can be mitigated by the shading effects caused by the integration of passive devices into building facades. To do this, passive devices are integrated into the West, East, and South facades of the residential island. Known as the "Kbou" in local vernacular, these are an outgrowth of the interior space towards the outside, as shown in Figure 7. This integration will reduce the intense solar radiation during the day at different months of the year. This type of integration, which is geometric in nature, introduces, through the process proposed in Section 3.1’s case study process development, a reflection of the stratification of energy use and solar exposure in building design. Different types of integrations can take form, which is why evaluating the impact of this integration on cooling and heating needs is required in order to optimize a design’s energy performance. An arrangement of these outgrowths is represented in configuration 2.
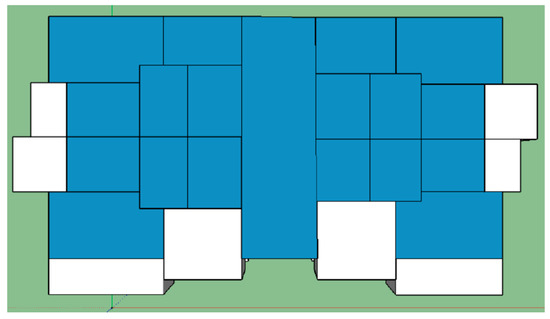
Figure 7.
A view of the building corresponding to configuration 2.
Figure 8 shows a comparison of the monthly charges of air conditioning/heating for the building corresponding to configuration 2 with those of the standard building. The results of the monthly simulations present the cooling energy requirements of the residential block of configuration 2 during the hot season, from May to October, which vary between 20,952.83 kWh and 19,821.33 kWh, and the heating requirements during the cold season, from November to April, which vary between 124.48 Million Btu and 94.70 Million Btu. The total annual charge for air conditioning is 275,476.92 kWh and the total annual heating load is 1441.49 Million Btu for configuration 2. Meanwhile, the simulation results of the standard building show that the cooling energy requirements during the hot season, from May to October, vary between 12,379.49 kWh and 11,714.12 kWh, and the heating during the cold season, from November to April, vary between 60.88 million Btu and 45.84 Million Btu. The total annual charge for air conditioning is 166,557.96 kWh and the total annual heating load is 705.34 Million Btu.
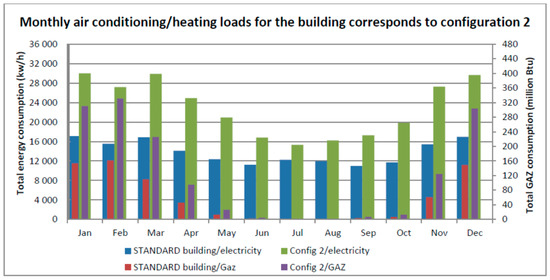
Figure 8.
Monthly air conditioning/heating loads required to maintain the thermal comfort for configuration 2 compared to the loads required for the standard building.
This last integration allowed intense solar radiation to be decreased during the day for different months of the year. This type of integration, which is geometric in nature, will introduce, through the process proposed in Section 3.1’s case study process development, a reflection on the stratification of energy in the building design from which different integrations can take shape.
The energy ratio of the residential block resulting from configuration 2 was 88.24 kWh/year/m3, whereas the energy ratio of the standard building (SB) was 117.84 kWh/year/m3. This is a reduction in the energy ratio of the residential block of 25.11% compared to that of the standard building (SB), surpassing the objective of the planned research’s reduction of 16%.
5.3. Configuration 3
Other strategies and devices can add to the development of the first configuration, such as a patio, as shown in Figure 9. The patio for this residential block offers access to the sun itself where available, and solar radiation and its distribution in the different interior spaces. This consideration is intended to allow passive gains in heat (sunshine) and light (natural lighting) outside and inside the buildings that make up this block. More than just a void inscribed in a residential block in the manner of a residual space, the interior patio develops a real typology, it is most often pure volumetry and its skeleton as well as its shape develop another scale of the residential block. It is not a void, but a designed architecture. This creativity is itself subject to constraints related to external considerations, such as energy or light concerns, or to form. The incorporation of this patio represents configuration 3.
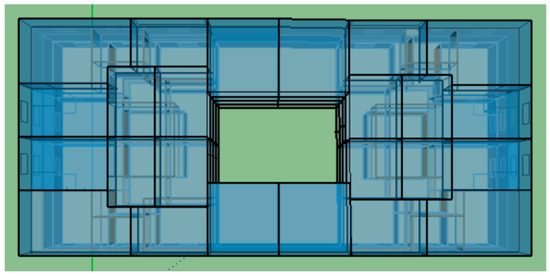
Figure 9.
A view of the building corresponding to configuration 3.
Opening a part of the block to the sky has the advantage of opening up a space which, without that opening, risks appearing too confined. Indeed, the patio covers a wide range of issues, including passive heating, passive cooling (night ventilation), and access to natural light. It offers the possibility of benefiting from direct sunlight, to illuminate both the open volume and the adjacent spaces. Favoring natural lighting at the expense of artificial lighting also has the advantage of reducing the building’s energy consumption and producing lighting effects different from those provided by a vertical bay.
This configuration impacts both the cooling period and the heating period. The behavior of the integrated patio vis-à-vis the sun can be subdivided into two elements, as it is a morphogenesis of space that controls a certain number of ineluctable phenomena:
- ▪
- The distribution of shaded and sunny areas, which depend on the proportions and orientation of the yard; and
- ▪
- The solar and thermal radiative fields that result.
These phenomena have a direct effect on the prevailing microclimate and therefore on the comfort of the user, since these two phenomena determine the temperatures of the air and of the surrounding areas.
Figure 10 illustrates the energy requirements of the monthly air conditioning/heating loads for the configuration 3 building compared to those of the standard building. The results of the monthly simulation show that the cooling energy requirements of the configuration 3 building during the hot season, from May to October, vary between 26,897.78 kWh and 25,450.30 kWh, and that the heating energy needs during the cold season, from November to April, vary between 131.73 Million Btu and 100.27 Million Btu. The total annual charge for air conditioning is 356,078.02 kWh and the total annual heating load is 1523.31 million Btu for this configuration. Meanwhile, the simulation results of the standard building show that its cooling energy requirements during the hot season, from May to October, vary between 12,379.49 kWh and 11,714.12 kWh, and its heating energy requirements during the cold season, from November to April, vary between 60.88 million Btu and 45.84 million Btu, with its total annual charge for air conditioning being 166,557.96 kWh and its total annual heating load 705.34 million Btu.
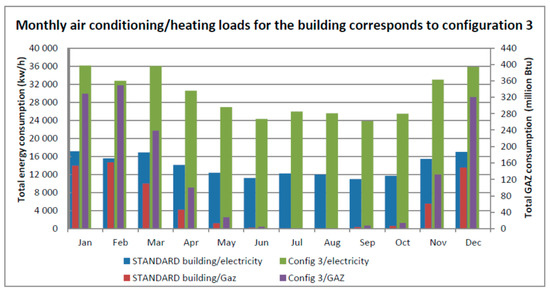
Figure 10.
Monthly air conditioning/heating loads required to maintain the thermal comfort for the configuration 3 building compared to the loads required for the standard building.
The valorization of morphogenesis in the design of residential housing by the integration of a patio, as described in Section 3.1’s case study process development, is in the realization of energy savings; in this simulation, by a reduction in both the cooling and the heating needs.
The energy ratio of the residential block resulting from configuration 3 was 104.40 kWh/year/m3, while the energy ratio of the Standard building (SB) was 117.84 kWh/year m3. Configuration 3 thus achieved an energy ratio of 11.40% compared to the energy use of the standard building (SB), while the research objective is to achieve a ratio of 16%.
5.4. Configuration 4
In arid zones, the architectural design of the patio is expressed not only at the level of the patio itself, but also in its relationship with the adjacent spaces to which it is linked. The presence of intermediate spaces between the patio and the rear rooms is common. These rooms have the advantage of being protected from the direct radiation of the sun, while being allowed free air flow. Galleries, for example, are a kind of covered space, open on one side to the patio. Galleries can become a strong element of architectural composition, as shown in Figure 11, representing the building that corresponds to configuration 4. This intermediate space allows adjacent spaces to enjoy the benefits of the patio while being sheltered from its undesirable effects.
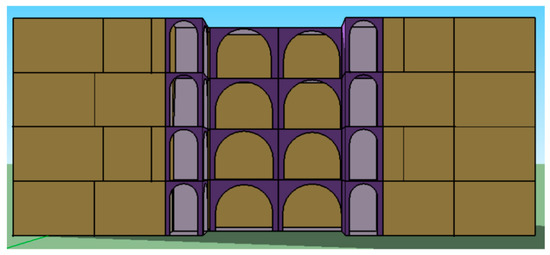
Figure 11.
A view of the building corresponding to configuration 4.
Galleries play a major role in the thermal management of the indoor environment of a habitat. The heat fluxes that are established simultaneously in the outside–inside and/or inside–outside direction and whose balance of these differences is constantly changing (positive or negative) are due to one of the following two scenarios:
- ▪
- If the energy is solar radiant, the degradation by heat dissipation at a low temperature moves through these galleries on the patio side inward to heat the home; or
- ▪
- If energy is a fuel, the energy degradation by loss is opposed from inside the galleries to the outside.
Applying Section 3.1’s case study process development, knowledge of the sunlight conditions in this environment (the patio and the galleries) at different times of the year serves to respond to the question of the influence of this environment on adjacent spaces and is a reflection on the link between energy performance and this integration. Study of the plans and the section of the levels of irradiations makes it possible to demonstrate to what level the environment in question is affecting the potential and the energy performance of this building. This provides a first conceptual configuration of this environment that reflects the ability of the building to exploit solar energy through its envelope. Different configurations can then take shape, inspired from this potential, hence the interest in evaluating the impact of this integration of galleries on a building’s cooling and heating needs, in order to optimize energy performance.
Figure 12 shows the monthly air conditioning/heating loads for the configuration 4 building compared to those of the standard building. The results of the monthly simulations present the cooling energy requirements of the configuration 4 building during the hot season, from May to October, which ranged from 25,283.23 kWh to 23,879.25 kWh, and the heating needs during the cold season, from November to April, that ranged from 130.64 million Btu to 130.64 million Btu. The total annual charge for air conditioning this building was 339,583.77 kWh and the total annual heating load was 1503.32 million Btu. Meanwhile, the simulation results of the standard building show that the cooling energy requirements during the hot season vary between 12,379.49 kWh and 11,714.12 kWh, and that the heating energy requirements during the cold season vary between 60.88 million Btu and 45.84 million Btu. The total annual charge for air conditioning is 166,557.96 kWh and the total annual heating load is 705.34 million Btu for the standard building.
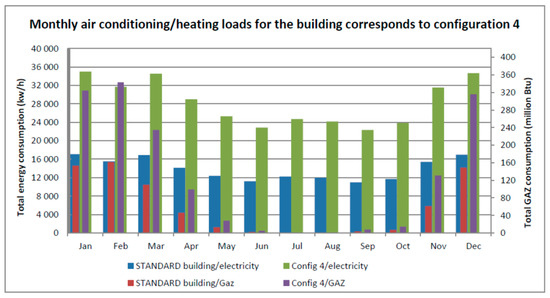
Figure 12.
Monthly air conditioning/heating loads required to maintain the thermal comfort for the configuration 4 building compared to the loads required for the standard building.
The simulation shows that this integration enhances energy inputs in winter and promotes a control of the solar irradiation in hot weather through its geometric configuration. This configuration achieved a significant reduction of the energy ratio of the residential block, requiring 99.58 kWh/year/m3, whereas the energy ratio of the standard building (SB) was 117.84 kWh/year/m3. The energy ratio for the configuration 4 residential block was 15.49% less than that of the standard building (SB)’s, closely matching the research objective of 16%.
5.5. Synthesis
The synthesis of devices and strategies studied of residential buildings in Biskra, Algeria—namely, the creation and evolution of the shape of the building, the progressive development, the Kbou, the patio and galleries—in the design of the habitat as part of this study shows, on the one hand, their impact in the thermal management of the indoor environment of the habitat and, on the other hand, their vulnerability in the thermal environment of the habitat. In addition, the improvements that consist of modifying the properties of these devices are favorable to thermal comfort and provide a favorable system to reduce the need for air conditioning and heating.
The action to improve the design by the integration of other devices—kbou, corbelling, followed by a patio and then a gallery surrounding the patio device(s), or strategy(s) (morphogenesis) initially planned in the case study—made it possible to achieve energy stakes leading to quantifiable objectives in terms of energy consumption, as shown in Table 4. This makes it possible to characterize the satisfaction of the needs for air conditioning and heating on thermal comfort. The variable thermal environment is used and the strategies/devices of correlation will be the motive for any action of integration or valorization of the integration.

Table 4.
Annual Cooling/Heating Loads Results and Reduction Rate Compared to the Reference Building, and Research Objective for Buildings Corresponding to Different Configurations.
6. Conclusions
The design of buildings in arid zones is influenced by the use of techniques and specifications of developed countries, both in energy and mechanics. This results in inconsistencies in the sector that weigh on natural resources and the well-being of users. This state of affairs offers enormous potential for ecological approaches in general and bioclimatic ones in particular. In view of a more realistic forecast of the thermal performance of vernacular devices, a comprehensive housing design assistance methodology for building designers has been proposed. Moreover, in order to converge towards a global optimum, the process relating to the case of integration of strategies and devices in the design of the habitat has been developed in the framework of this research, as a strategy of energy saving. This allows the designer to represent, measure, and verify a solution, allowing them to integrate the energy component and the comfort of the user in the design of the habitat in arid zones.
The energy simulation of the building gradually integrates into the design processes in general, particularly in passive buildings. They constitute a relevant means in terms of cost and time of implementation. As part of this research, EnergyPlus has been used as a simulation tool for the integration of vernacular features and strategies into building design and also as a tool for design assistance.
The devices and strategies study in this research, derived from the bioclimatic analysis of the city of Biskra, Algeria—kbou, corbelling, followed by a patio and then a gallery surrounding the patio device(s), or strategy(s) (morphogenesis) that were initially planned—were integrated into the design of a standard building from the design phase. The EnergyPlus simulation tool was used to analyze the integration combinations of devices and strategies, which maximized energy savings while ensuring occupant comfort. This implementation of this conceptual process in building design has made it possible to achieve a reduction of 25.11% in the energy ratio of a residential block compared to that of the Standard building (SB) of the city of Biskra, Algeria, surpassing the planned research objective of 16%.
The goal in the framework of the present research is to provide the scientific community and professionals wishing to exploit this new methodology with data concerning the real viability of the thermal performance of vernacular devices.
However, it is difficult to meet all the requirements of atmosphere and comfort that humans expect. In the end, there is no single solution for the energy problem in the design of a building.
Therefore, other research perspectives may be developed in the future, such as passive ambient comfort and natural lighting in different climates, and proposed tools to help design improved natural lighting in line with passive ambient comfort and energy efficiency.
Author Contributions
The different expertise of each author of this paper has contributed substantially to its development. B.B. collected and analyzed the data and drafted the paper. D.F. contributed to the development and edition of the content.
Funding
This research received no external funding.
Acknowledgments
The authors thank ETS Montreal/University Quebec to provide technical support for conducting this research. The authors also recognize anonymity reviewers for their comments.
Conflicts of Interest
The authors declare no conflict of interest.
References
- Krishan, A. Climate Responsive Architecture: A Design Handbook for Energy Efficient Buildings; Tata Mc Graw-Hill Education: New York, NY, USA, 2001. [Google Scholar]
- International Energy Agency (IEA). Bilans Énergétiques des Pays de l’OCDE; AIE/OCDE: Paris, France, 2018. [Google Scholar]
- Girardet, H. Cities People Planet: Urban Development and Climate Change; Publisher of Academic, Scientific, and Professional Books: London, UK, 2008. [Google Scholar]
- Intergovernmental Panel on Climate Change (IPCC). View Documentations from the IPCC-49 and Working Group Plenary Sessions; Geneva 2; IPCC: Geneva, Switzerland, 2018. [Google Scholar]
- BP Energy Economic. Statistical Review of World Energy. The Energy Charting Tool—View Predetermined Reports or Chart Specific Data According to Energy Type, Region, Country and Year; Centre for Energy Economics Research and Policy, Heriot-Watt University: Edinburgh, UK, 2018. [Google Scholar]
- Khalili, M.; Amindeldar, S. Traditional solutions in low energy buildings of hot-arid regions of Iran. Sustain. Cities Soc. 2014, 13, 171–181. [Google Scholar] [CrossRef]
- Østergård, T.; Jensen, R.L.; Maagaard, S.E. Building simulations supporting decision making in early design—A review. Renew. Sustain. Energy Rev. 2016, 61, 187–201. [Google Scholar] [CrossRef]
- Beguin, D. Energie Solaire Repéré à. Available online: http://www.scribd.com/doc/3874692/Guide-de-ecoconstruction (accessed on 3 February 2011).
- Ahmed, T.; Mohamed, F.; Waleed, M. The parametric based ptimization framework daylighting and energy performance in residential buildings in hot arid zone. Alex. Eng. J. 2018, 57, 3595–3608. [Google Scholar]
- Agence pour la Promotion de la Rationalisation de l’Utilisation de l’Énergie (APRUE). Pour une Construction éco Énergétique en Algérie; Ministère de l’énergie: Algiers, Algeria, 2014.
- Ministère de L’énergie et des Mines [MDEDM]. Consommation Énergétique Finale de l’Algérie: Chiffres clés Année 2007. Coll. Consommation Énergétique; APRUE: Alger, Algeria, 2009.
- Ravéreau, A. V Bertaud Du Chazaud et M. Ravéreau. Du local à l’universel. In Librairie de L’architecture et de la Ville; Éditions du Linteau: Paris, France, 2007; 153p. [Google Scholar]
- Schittich, C. Enveloppes: Concepts, Peaux, Matériaux; Munich: Ed. Detail-Institut für internationale Architektur-Dokumentation Basel Boston Berlin: Birkhäuser, Germany, 2003; 196p. [Google Scholar]
- Thomas, H.; Rolant, K.; Werner, L. Construire des Façades; Éditions Presses Polytechniques et Universitaires Romandes: Lausanne, Switzerland, 2007; 321p. [Google Scholar]
- Michael, W.; Jude, H. Intelligent Skins; Éditions Architectural Press: Oxford, UK, 2000; 184p. [Google Scholar]
- Mindjid, M. L’énergétique Urbaine et la Morphologie des Ville; Les Annales de la Recherche Urbaine: Paris, France, 2007; pp. 79–85. [Google Scholar]
- Izard, J.L. Soleil et Architecture Control D’ensoleillement par Formes Architecturales. Techniques de L’ingénieur La lumière et L’isolation dans la Construction (Ref. Article: c3311). 2014. Available online: https://www.techniques-ingenieur.fr/base-documentaire/construction-et-travaux-publics-th3/lumiere-et-circulation-interieure-42228210/soleil-et-architecture-c3311/ (accessed on 5 August 2015).
- Pacheco, R.; Ordónez, J.; Martinez, G. Energy efficient design of building: A review. Renew. Sustain. Energy Rev. 2012, 16, 3559–3573. [Google Scholar] [CrossRef]
- Ajaj, A.; Pugnaloni, F. Re-Thinking Traditional Arab Architecture: A Traditional Approach to Contemporary Living. Int. J. Eng. Technol. 2014, 6, 286–289. [Google Scholar] [CrossRef]
- Ciancio, V.; Falasca, S.; Golasi, I.; Curci, G.; Coppi, M.; Salata, F. Influence of Input Climatic Data on Simulations of Annual Energy Needs of a Building: EnergyPlus and WRF Modeling for a Case Study in Rome (Italy). Energies 2018, 11, 2835. [Google Scholar] [CrossRef]
- Zhai, Z.J.; Previtali, J.M. Ancient vernacular architecture: Characteristics categorization and energy performance evaluation. Energy Build. 2010, 42, 357–365. [Google Scholar] [CrossRef]
- Morello, E.; Ratti, C. Sunscapes: ‘Solar envelopes’ and the analysis of urban DEMs. Comput. Environ. Urban Syst. 2009, 33, 26–34. [Google Scholar] [CrossRef]
- Aram, R.; Alibaba, H.Z. Thermal Comfort and Energy Performance of Trium in Mediterranean Climate. Sustainability 2019, 11, 1213. [Google Scholar] [CrossRef]
- Soleymanpour, R.; Parsaee, N.; Banaei, M. Climate Comfort Comparison of Vernacular and Contemporary Houses of Iran. Procedia-Soc. Behav. Sci. 2015, 201, 49–61. [Google Scholar] [CrossRef]
- Haseh, R.H.; Khakzand, M.; Ojaghlou, M. Optimal Thermal Characteristics of the Courtyard in the Hot and Arid Climate of Isfahan. Buildings 2018, 8, 166. [Google Scholar] [CrossRef]
- Alalouch, C.; Saleh, M.S.; Al-Saadi, S. Urban Planning and Architecture Design for Sustainable Development, Energy-Efficient House in the GCC Region. In Proceedings of the Urban Planning and Architecture Design for Sustainable Development, University Of Salento, Lecce, Italy, 14–16 October 2015. [Google Scholar]
- Soflaei, F.; Shokouhian, M.; Zhu, W. Socio-environmental sustainability in traditional courtyard houses of Iran and China. Renew. Sustain. Energy Rev. 2017, 69, 1147–1169. [Google Scholar] [CrossRef]
- Sibley, M. Let There Be Light! Investigating Vernacular Daylighting in Moroccan Heritage Hammams for Rehabilitation, Benchmarking and Energy Saving. Sustainability 2018, 10, 3984. [Google Scholar] [CrossRef]
- Yusoff, W.F.M.; Mohamed, M.F. Building Energy Efficiency in Hot and Humid Climate. In Encyclopedia of Sustainable Technologies; Elsevier: Amsterdam, The Netherlands, 2017; pp. 159–168. [Google Scholar]
- Emanuele, N.; Malcangia, A.; Zhangb, Y.; Barzonc, F. Defining the Energy Saving Potential of Architectural Design. Energy Procedia 2015, 83, 140–146. [Google Scholar]
- Attia, S.; Beltrán, L.; De Herde, A.; Hensen, J. “Architect friendly”: A comparison of then different building performance simulation tools. In Proceedings of the Eleventh International IBPSA Conference, Glasgow, UK, 27–30 July 2009. [Google Scholar]
- Roodgar, M.; Mahmoudi, M.M.; Ebrahimi, P.; Molaei, D. Sustainability, architectural topology and green building evaluations of Kashan-Iran as a hot-arid region. Procedia Eng. 2011, 21, 811–819. [Google Scholar] [CrossRef][Green Version]
- Sandra, M.; William, O. The HOK Guidebook to Sustainable Design; John Wiley & Sons: New York, NY, USA, 2001; 412p. [Google Scholar]
- Miles, J.C.; Sisk, G.M.; Moore, C.J. The conceptual design of commercial buildings using a genetic algorithm. Comput. Struct. 2011, 79, 1583–1592. [Google Scholar] [CrossRef]
- EnergyPlus. EnergyPlus engineering reference: the reference to EnergyPlus calculations. Tech. rep. Berkeley, CA: Ernest Orlando Lawrence Berkeley National Laboratory. 72, 85, 100. 2013. Available online: http://apps1.eere.energy.gov/buildings/energyplus/ (accessed on 20 August 2014).
- DOE. EnergyPlus Documentations and Manuals, US, Department of Energy. Available online: https://energyplus.net/documentation (accessed on 6 October 2015).
- DOE. EnergyPlus Documentations and Manuals, US, Department of Energy. Available online: https://energyplus.net/testing (accessed on 6 October 2015).
- DOE. EnergyPlus Documentations and Manuals, US, Department of Energy. Available online: https://energyplus.net/references (accessed on 6 October 2015).
- DOE. EnergyPlus Documentations and Manuals, US, Department of Energy. Available online: https://energyplus.net/weather (accessed on 6 October 2015).
- Berghout, B. Effet de L’implantation d’un Bâtiment sur le Confort Hygrothermique, cas de Biskra, Algérie; École de Technologie Supérieure: Montréal, QC, Canada, 2012. (In French) [Google Scholar]
- Berghout, B.; Forgues, D.; Monfet, D. Simulation du Confort Thermique Intérieur Pour L’orientation d’un Bâtiment Collectif à Biskra, Algérie; Carleton University Canada: Ottawa, ON, Canada, 2014. [Google Scholar]
- Buratti, C.; Ricciardi, P. Adaptive analysis of thermal comfort in university classrooms: Correlation between experimental data and mathematical models. Build. Environ. 2009, 44, 674–687. [Google Scholar] [CrossRef]
- ASHRAE. Chapiter 9 Thermal Comfort. In ASHRAE Handbook—Fundamentals (S-I Edition); American Society of Heating, Refrigeration and Air-Conditioning Engineers (ASHRAE): Atlanta, GA, USA, 2009. [Google Scholar]
- Gagge, A.P.; Stolwijk, J.A.J.; Hardy, J.D. Comfort and thermal sensations and associated physiological responses at various ambient temperatures. Environ. Res. 1967, 1, 1–20. [Google Scholar] [CrossRef]
- Gagge, A.P. Chapter 5 Rational Temperature Indices of Thermal Comfort. In Bioengineering, Thermal Physiology and Comfort; Cena, K., Clark, J.A., Eds.; Vol. 10 of Studies in Environmental Science; Elsevier: Amsterdam, The Netherlands, 1981; pp. 79–98. Available online: http://www.sciencedirect.com/science/article/pii/S0166111608710823 (accessed on 3 February 2015).
- Fanger, P.O.; Ipsen, B.M.; Langkilde, G.; Olessen, B.W.; Christensen, K.N.; Tanabe, S. Comfort limits for asymmetric thermal radiation. Energy Build. 1985, 8, 225–236. [Google Scholar] [CrossRef]
- Nicol, J.F.; Humphreys, M.A. Adaptive thermal comfort and sustainable thermal standards for buildings. Energy Build. 2002, 34, 563–572. [Google Scholar] [CrossRef]
- Nicol, F. Adaptive thermal comfort standards in the hot and humid tropics. Energy Build. 2004, 36, 628–637. [Google Scholar] [CrossRef]
- ASHRAE. ASHRAE Handbook Fundamentals: Indoor Environmental Modeling; American Society of Heating, Refrigeration and Air-Conditioning Engineers (ASHRAE): Atlanta, GA, USA, 2009. [Google Scholar]
- Deru, M.; Field, K.; Studer, D.; Benne, K.; Griffith, B.; Torcellini, P.; Liu, B.; Halverson, M.; Winiarski, D.; Rosenberg, M.; et al. U.S. Department of Energy Commercial Reference Building Models of the National Building Stock; NREL Report No. TP-5500-46861; National Renewable Energy Laboratory: Golden, CO, USA, 2011. [Google Scholar]
- Goel, S.; Athalye, R.A.; Wang, W.; Zhang, J.; Rosenberg, M.I.; Xie, Y.; Hart, P.R.; Mendon, V.V. Enhancements to ASHRAE Standard 90.1 Prototype Building Models; PNNL-23269BT0400000; Pacific Northwest National Lab. (PNNL): Richland, WA, USA, 2014. [Google Scholar]
- Gali, G.; Yilmaz, A.Z. Problems for Energy Certification of Complex Buildings through Simplified Methods. In Proceedings of the First Building Simulation and Optimization Conference, Loughborough, UK, 10–11 September 2012; pp. 87–94. [Google Scholar]
© 2019 by the authors. Licensee MDPI, Basel, Switzerland. This article is an open access article distributed under the terms and conditions of the Creative Commons Attribution (CC BY) license (http://creativecommons.org/licenses/by/4.0/).
