Recovering Industrial Heritage: Restoration of the Wine Cellar Cooperative in Falset (Catalonia, Spain)
Abstract
1. Introduction
1.1. Cultural Valorisation of Industrial Heritage
Valorization of Industrial and Technical Heritage: The Case of Spain and Catalonia
1.2. Industrial Buildings in Catalonia
1.2.1. Wine Cellar Cooperatives in Catalonia
1.2.2. Cèsar Martinell: Humanist and Innovative Architect
2. Case Presentation: Restoration of the Wine Cellar Cooperative in Falset
2.1. Architectural and Constructive Description of the Building
2.2. Initial Condition of the Cellar. Pathological Description and Basic Repair
2.2.1. Façades and Water Tank
2.2.2. Pitched Roofs and Flat Roofs
3. Discussion: Main Restoration Works Carried Out
3.1. Façades and Water Tank
3.2. Pitched Roofs and Flat Roofs
3.3. Work Carried out Inside
4. Conclusions
Author Contributions
Funding
Acknowledgments
Conflicts of Interest
References
- Mine, T.Z. Adaptive re-use of monuments “restoring religious buildings with different uses”. J. Cult. Herit. 2013, 14, 14–19. [Google Scholar] [CrossRef]
- Cho, M.; Shin, S. Conservation or economization? Industrial heritage conservation in Incheon, Korea. Habitat Int. 2014, 41, 69–76. [Google Scholar] [CrossRef]
- The Nizhny Tagil Charter for the Industrial Heritage. In Proceedings of the International Committee for the Conservation of the Industrial Heritage (TICCIH), Moscow, Russia, 17 July 2003.
- Álvarez, M.A. Patrimonio Industrial, Paisaje y Desarrollo Territorial. Revista Internacional de Ciencias Sociales 2010, 29, 21–29. [Google Scholar]
- Casanelles, E. 75 Elements del Patrimoni Industrial de Catalunya. Barcelona; Museu de la Ciència i Tècnica de Catalunya: Terrassa, Spain, 1994. [Google Scholar]
- Claver, J.; Sebastián, M.A. Basis for the classification and study of immovable properties of the Spanish industrial heritage. In The Manufacturing Engineering Society International Conference; MESIC: Zaragoza, Spain, 2013. [Google Scholar]
- Rojas, J.I.; Castro, M.; Carranza, M.P. Contribution of the Spanish Historical Inventions to the Knowledge of Olive Oil Industrial Heritage. J. Cult. Herit. 2012, 13, 285–292. [Google Scholar] [CrossRef]
- Lucchi, E. Simplified assessment method for environmental and energy quality in museum buildings. Energy Build. 2016, 117, 216–229. [Google Scholar] [CrossRef]
- Lucchi, E. Review of preventive conservation in museum buildings. J. Cult. Herit. 2018, 29, 180–193. [Google Scholar] [CrossRef]
- Stratton, M. Reviving industrial buildings. In Industrial Buildings: Conservation and Regeneration; Stratton, M., Ed.; E & FN Spon: New York, NY, USA, 2000; pp. 8–29. [Google Scholar]
- Cercleux, A.-L.; Merciu, F.-C.; Merciu, G.-L. Models of technical and industrial heritage re-use in Romania. Procedia Environ. Sci. 2012, 14, 216–225. [Google Scholar] [CrossRef]
- Kang, D.J. An analysis of resource system for industrial heritage based on industrial typology. Land Plan. 2009, 44, 173–191. [Google Scholar]
- Edwards, J.A.; Llurdés, J.C. Mines and Quarries: Industrial Heritage Tourism. Ann. Tour. Res. 1996, 23, 341–363. [Google Scholar] [CrossRef]
- Xie, P.F. Developing industrial heritage tourism: A case study of the proposed jeep museum in Toledo, Ohio. Tour. Manag. 2006, 27, 1321–1330. [Google Scholar] [CrossRef]
- Rodríguez-Gonzálvez, P.; Muñoz-Nieto, Á.; Gozalo-Sanz, I.; Mancera-Taboada, J.; González-Aguilera, D.; Carrasco-Morillo, P. Geomatics and Geophysics Synergies to Evaluate Underground Wine Cellars. Int. J. Archit. Herit. Conserv. Anal. Restor. 2014, 8, 537–555. [Google Scholar] [CrossRef]
- Planas, J. Cooperativisme i associacionisme agraris a Catalunya: Els propietaris rurals i l’organització dels interessos agraris al primer terç del segle XX. Ph.D. Thesis, Universitat Autònoma de Barcelona, Barcelona, Spain, 2003. [Google Scholar]
- Mayayo, A. La Conca de Barberà 1890-1936: De la Crisi Agrària a la Guerra Civil; Centre d’Estudis de la Conca de Barberà: Montblanc, Spain, 1986. [Google Scholar]
- Fuguet, J. El Celler del Sindicat Agrícola de Rocafort de Queralt (Conca de Barberà): Primera Obra Agrària de L’arquitecte Cèsar Martinell, 1918; Aplec De Treballs: Tarragona, Spain, 1987. [Google Scholar]
- Martinell, C. Gaudí: Su Vida, Su Teoría, Su Obra; Colegio Oficial de Arquitectos de Cataluña y Baleares: Barcelona, Spain, 1967. [Google Scholar]
- Lacuesta, R. César Martinell i Brunet, Arquitecto, Teórico e Historiador del Arte. Ph.D. Thesis, Universitat de Barcelona, Barcelona, Spain, 1974. [Google Scholar]
- Lacuesta, R. Cèsar Martinell. Col·lecció del Centre de Documentació COAC, 7; Col·legi d’Arquitectes de Catalunya: Barcelona, Spain, 1998. [Google Scholar]
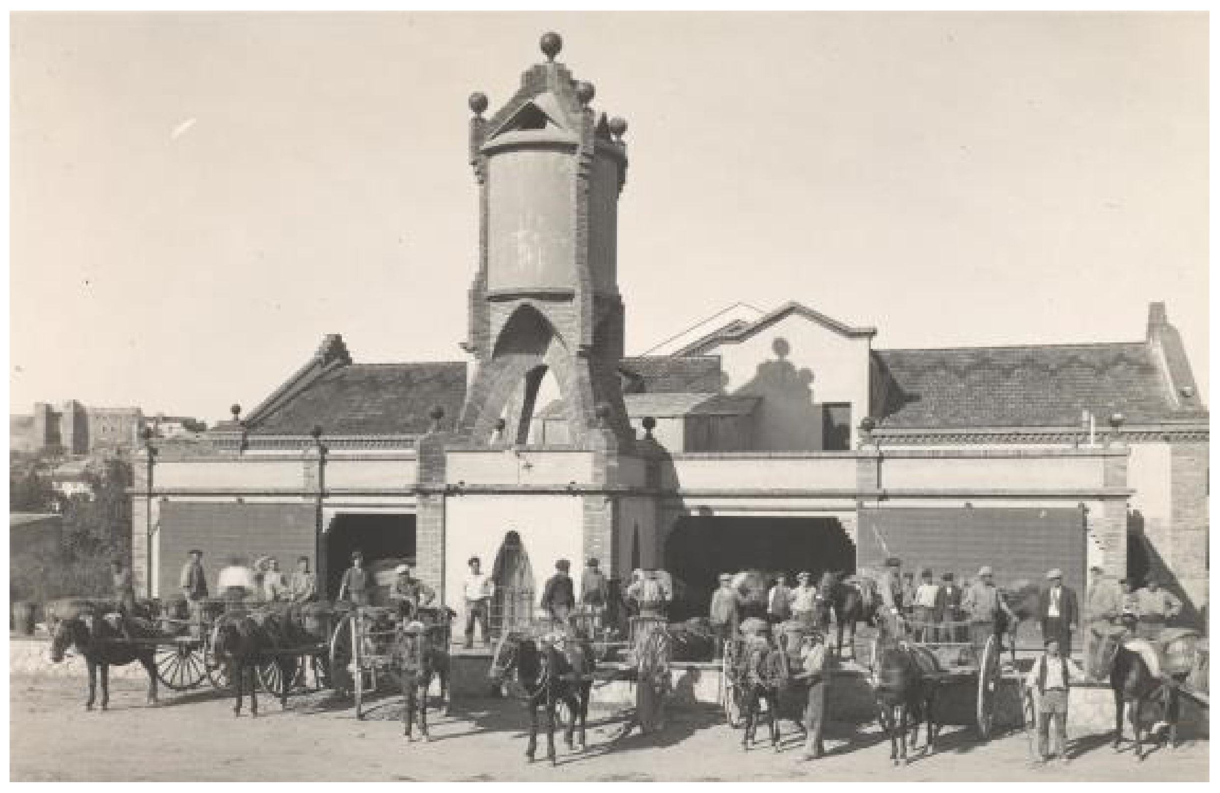
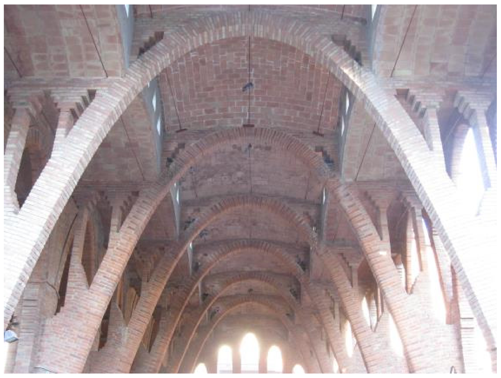
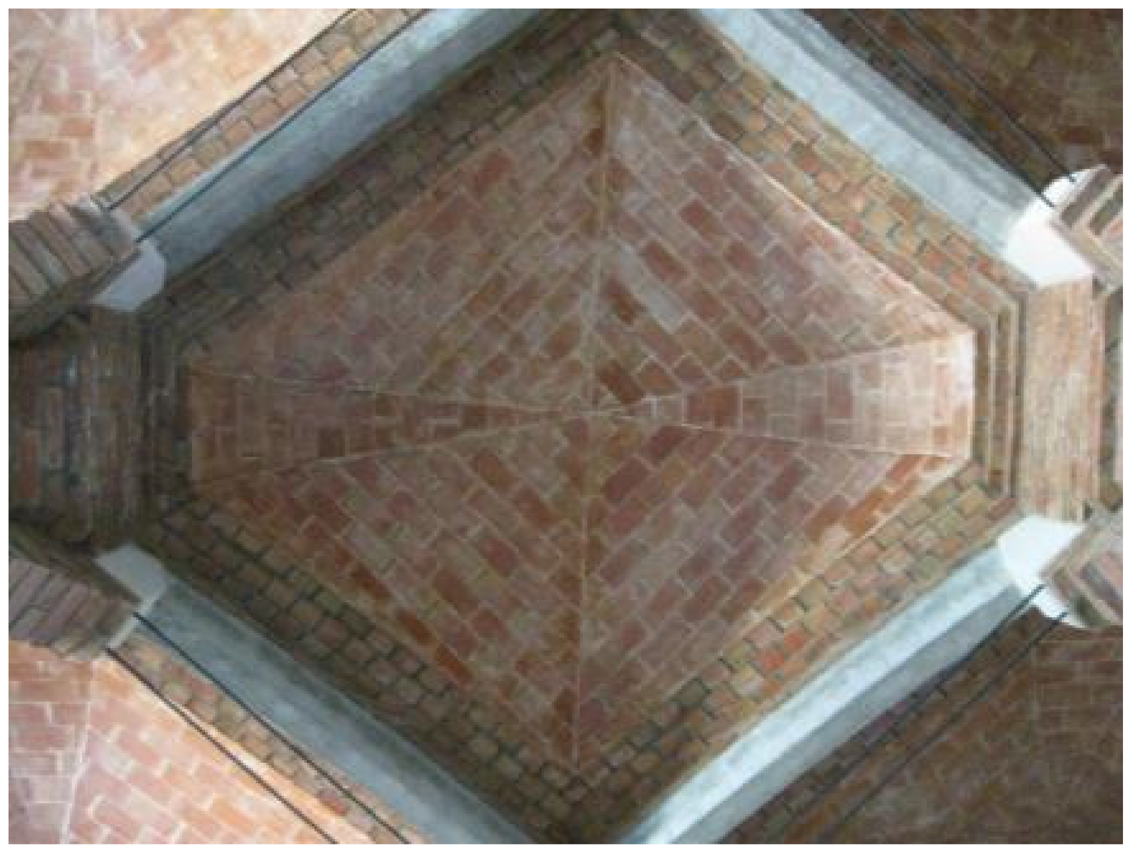
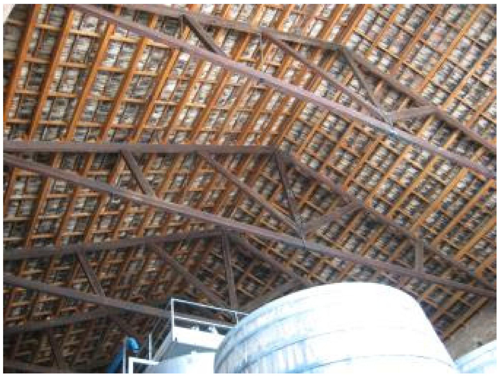
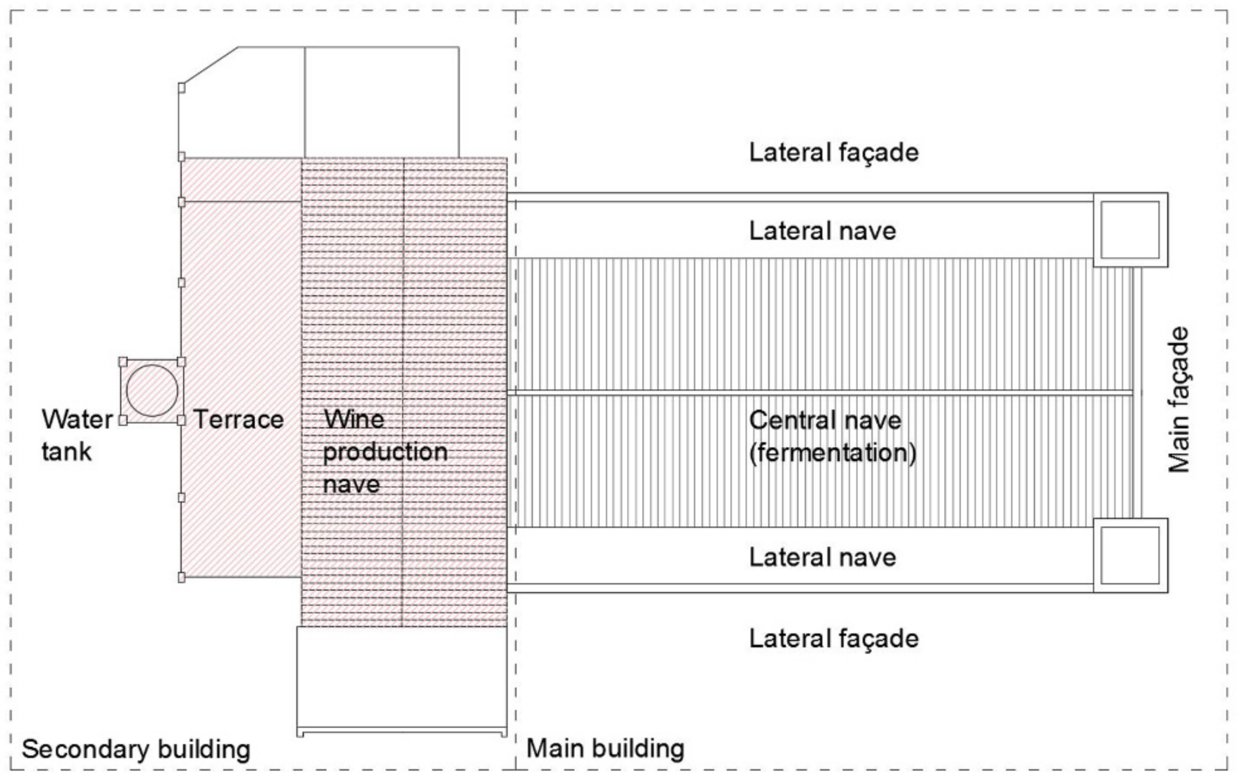
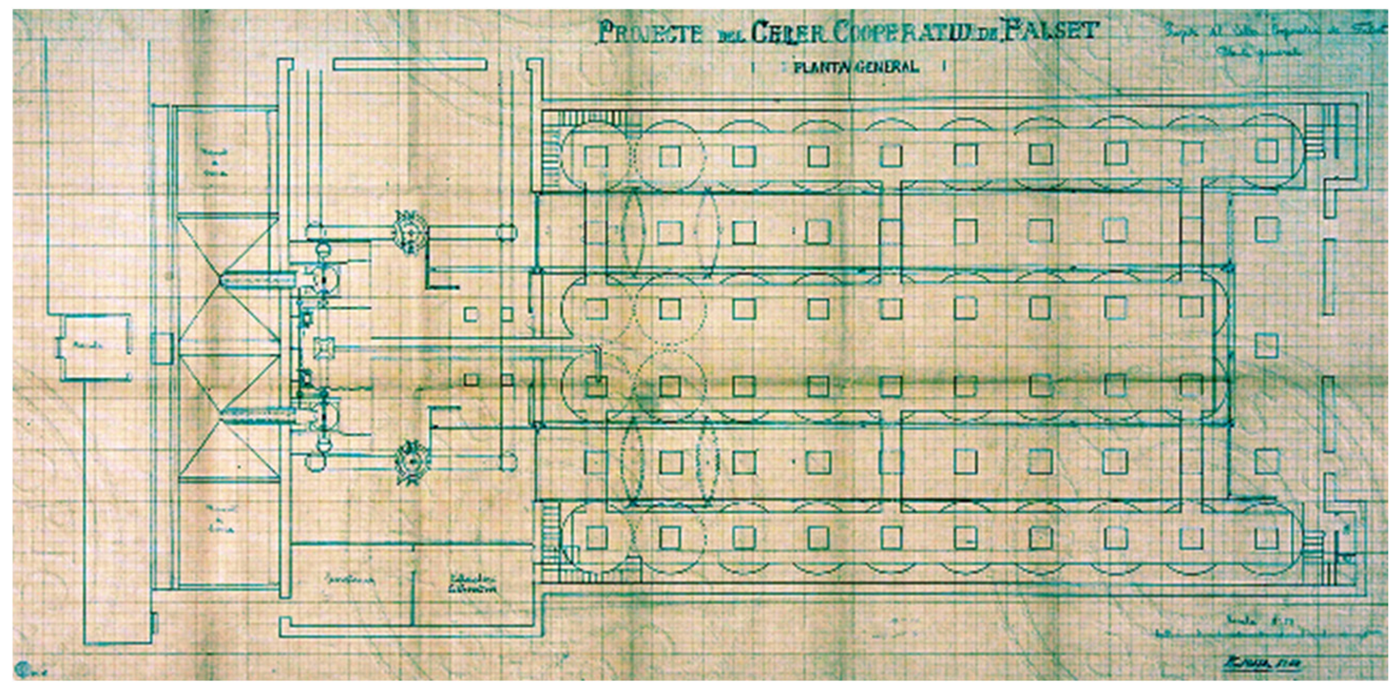

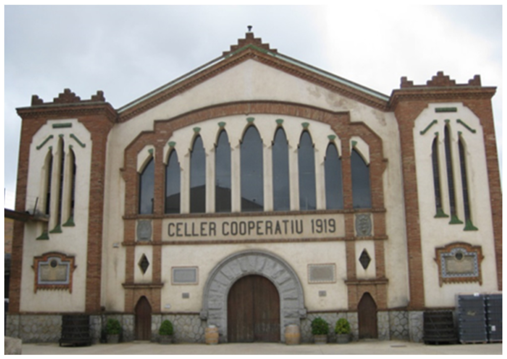
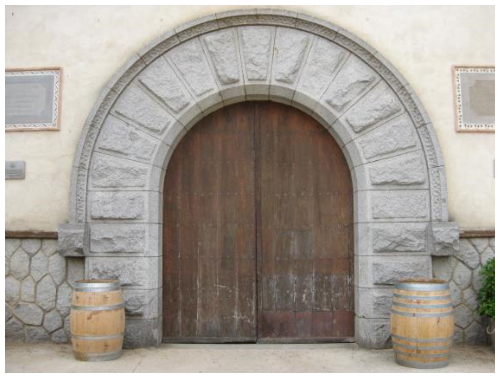
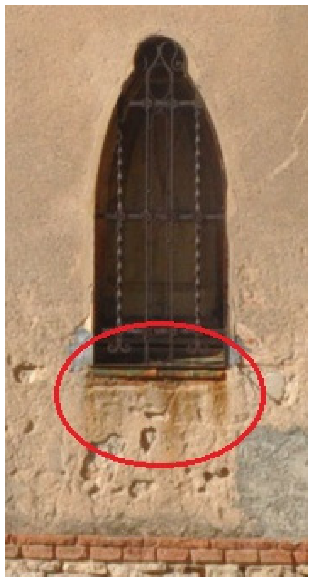
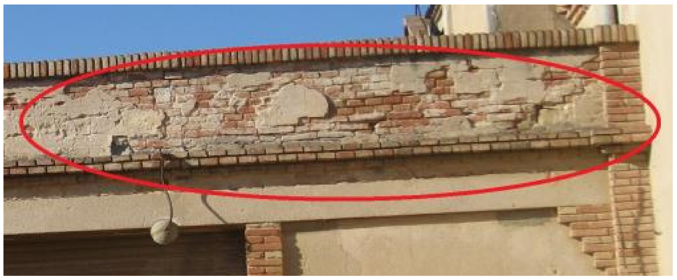
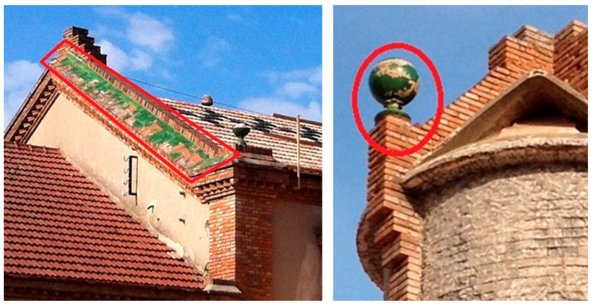
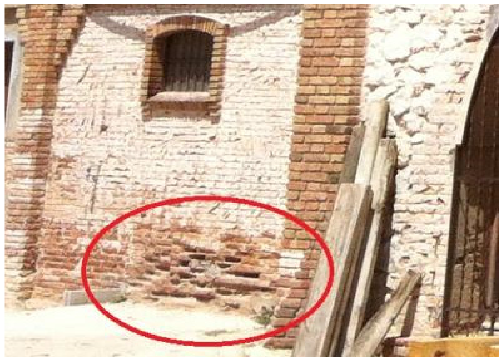
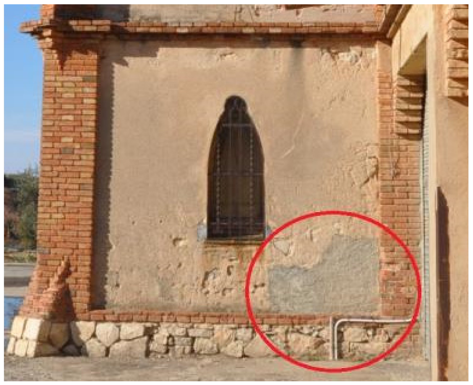
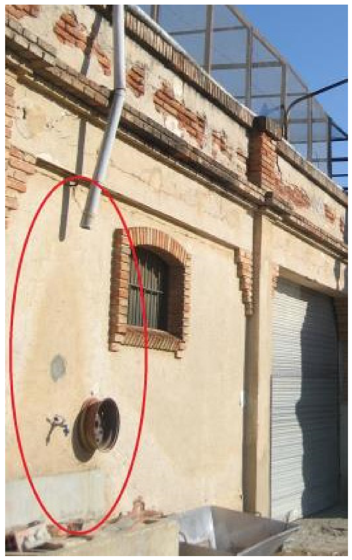
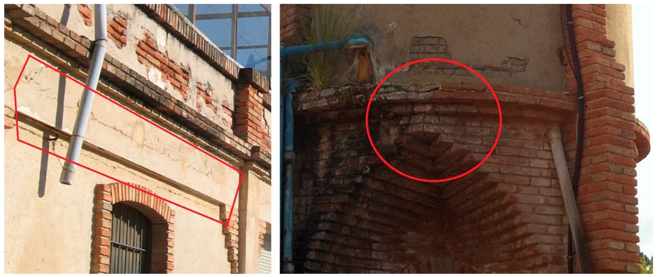
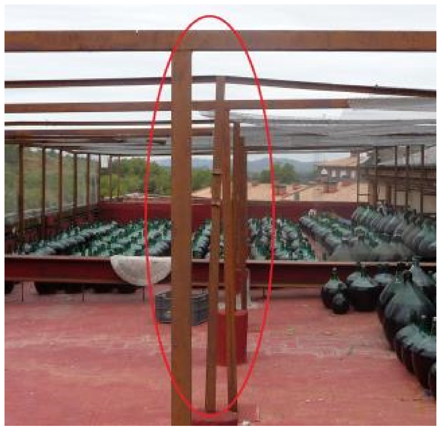

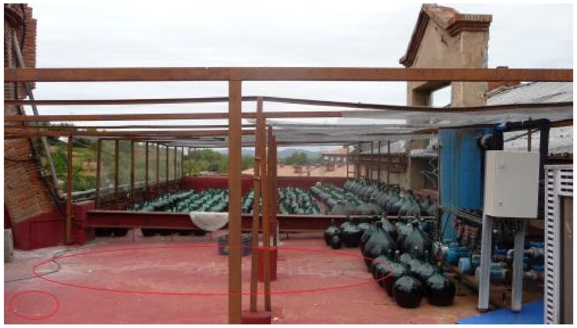

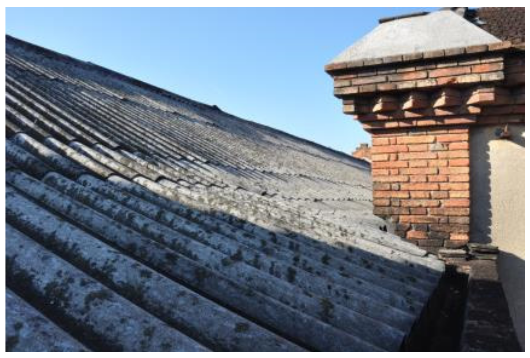
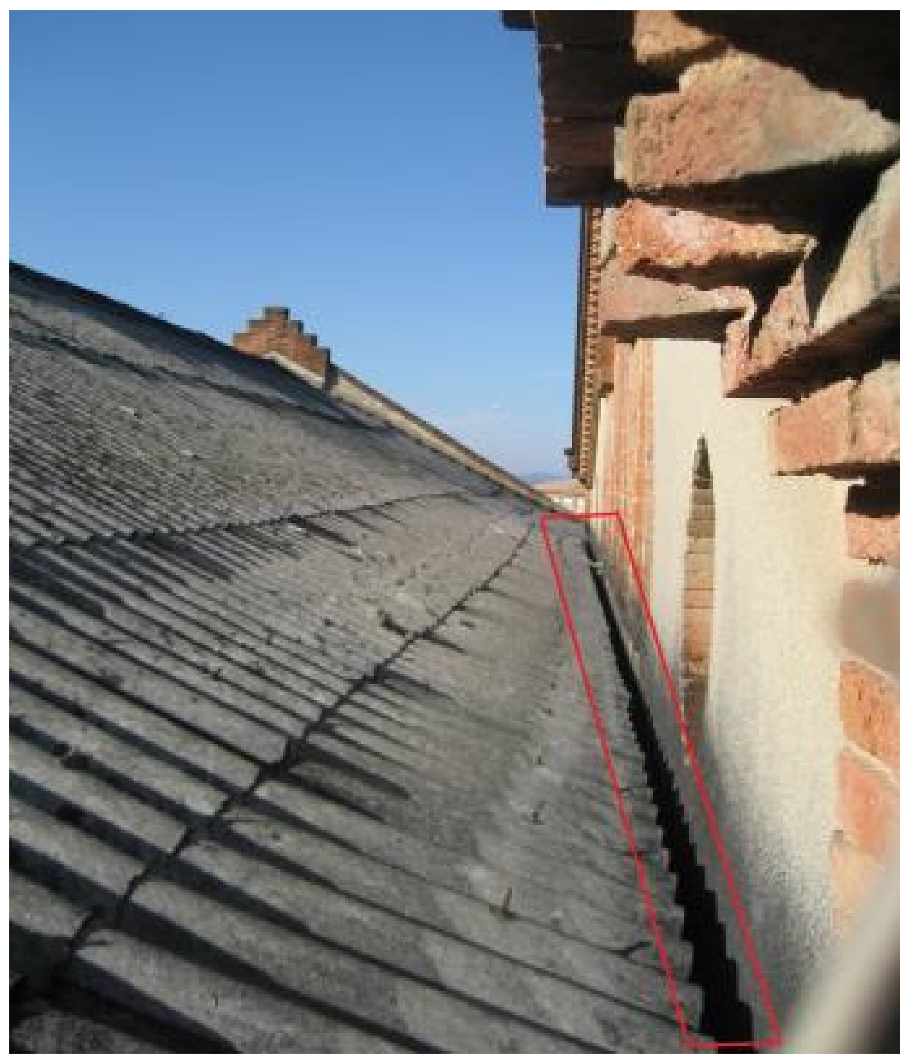
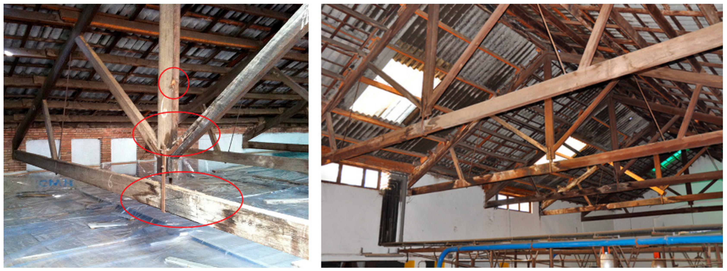
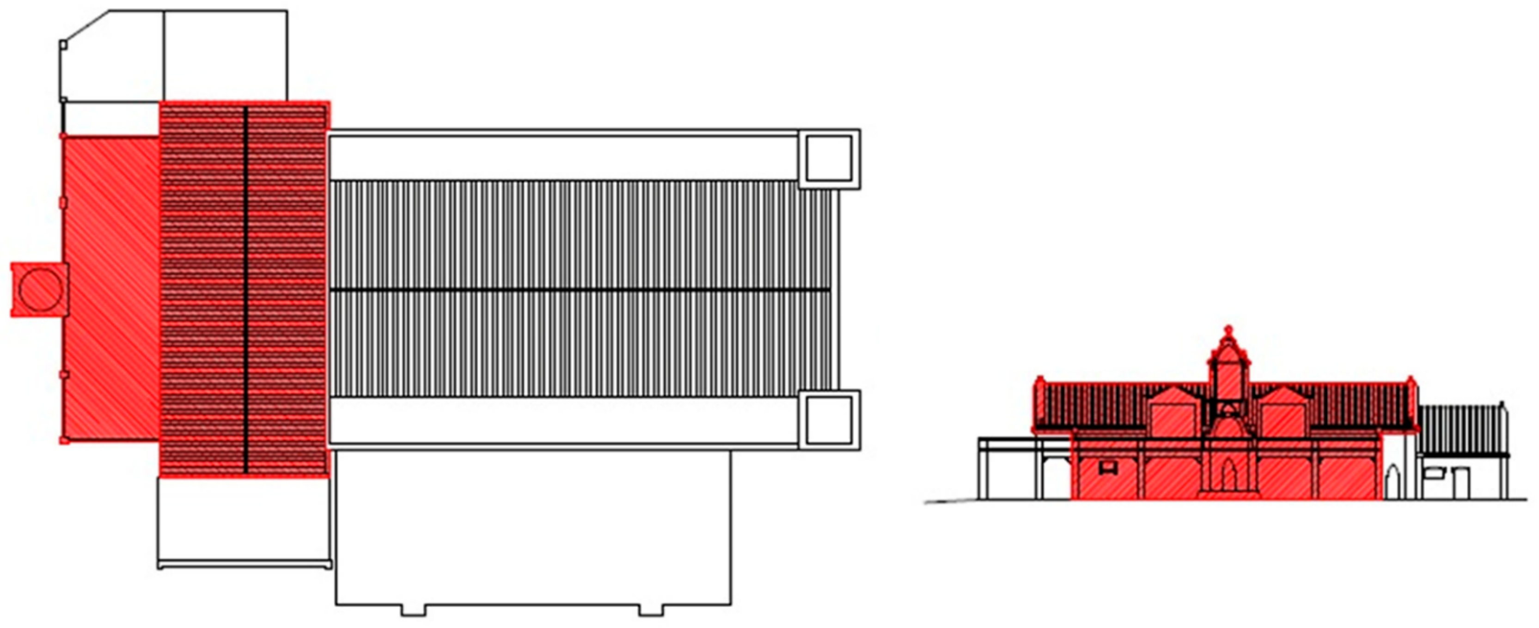
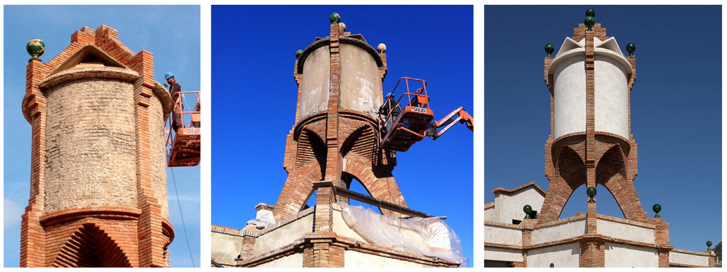

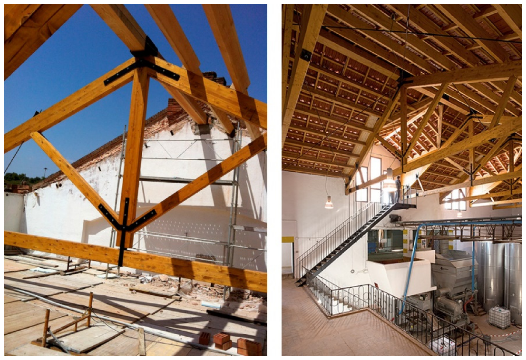
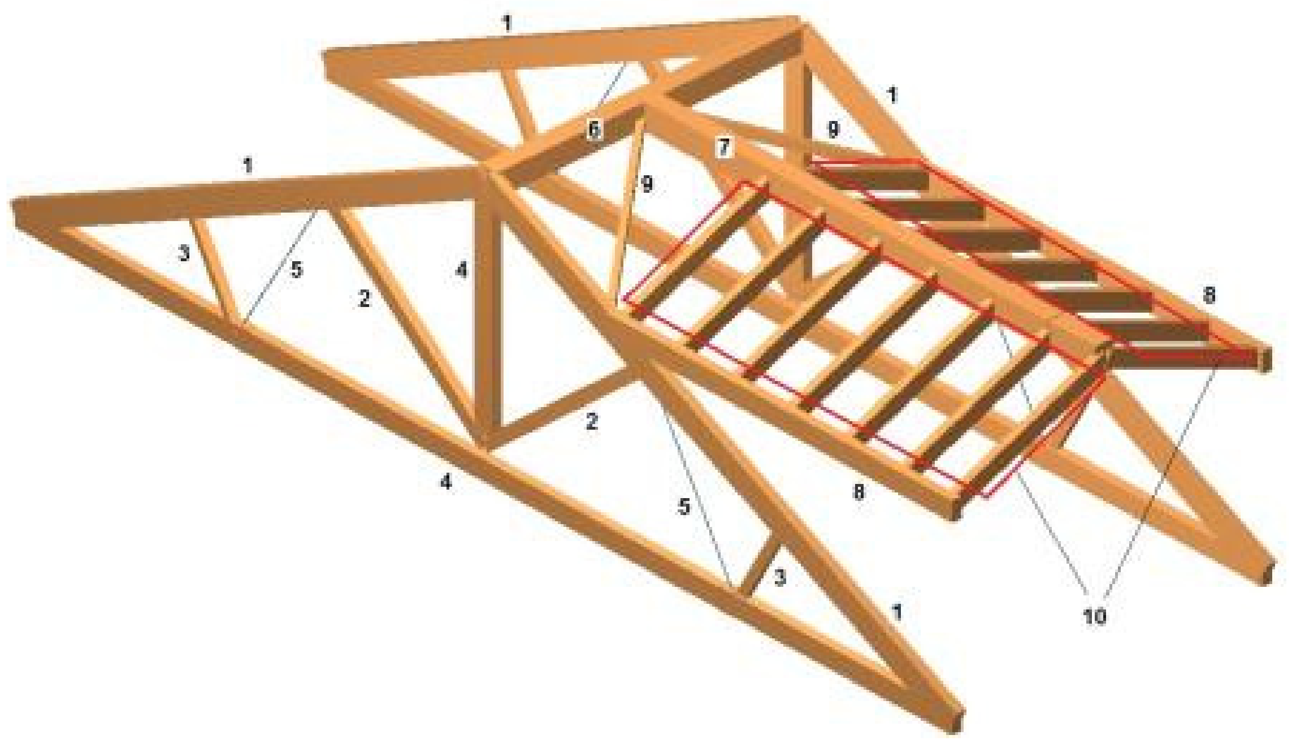
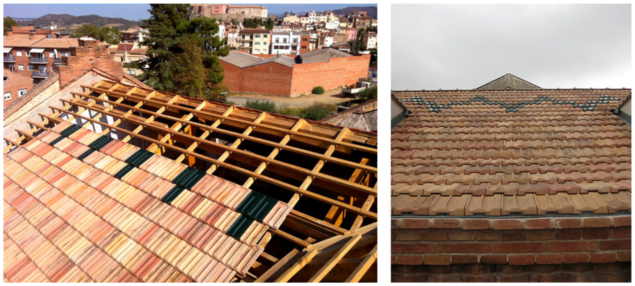

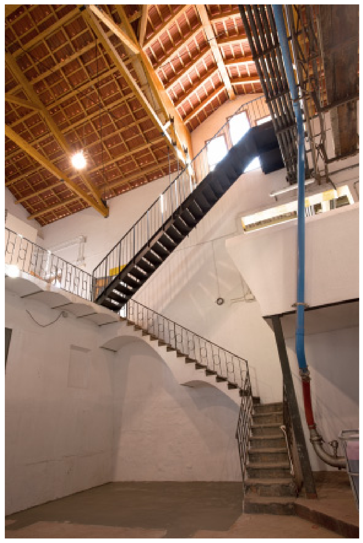
| Damage | Cause/Agent | Repair |
|---|---|---|
| Rusting of iron elements of the façades and rust stains (Figure 10). | Constant exposure to aggressive atmospheric agents (mainly rain). | Mechanical cleaning using a steel brush, followed by manually applying an anti-rust primer. |
| Loose render on the walls of the façade (Figure 11). It also supposed a risk to the safety of the users of the building. | Atmospheric agents (wind, rain, hail, etc.), as well as thermal expansions and contractions of the cladding elements. | Mechanical removal of the old render using a hammer and replacing it with sand-colored white cement mortar. |
| Deterioration of the decorative glazed ceramics on the façades and water tank. The decorative spheres were particularly badly damaged (Figure 12). | Atmospheric agents and thermal expansions and contractions of the supporting elements of the ceramic pieces, together with a lack of maintenance. | Mechanical removal of all old pieces and replacing them with new ceramic elements, using white cement mortar to join the elements. |
| Deterioration of the base of the walls of the façade (Figure 13). | Erosion by atmospheric agents and soil moisture. | The affected areas were filled with expansive mortar, and cladding was applied uniformly on all the façades. |
| Addition of material that was not original to the façade due to old repair work carried out (Figure 14). | Old repair works. | Completely replacing the cladding of the façade. |
| Dampness on the walls of the façade: on some parts of the façade (mainly around the drainage pipes of the building) there were damp stains (Figure 15). | Incorrect installation when replacing the original ceramic drainage pipes and lack of a waterproof sheet on the flat roof of the unloading nave. | Removing the surface of the flat roof, installing a waterproof sheet and paving the surface again. |
| Cracks in the walls of the façade and in the water tank: In some parts of the building there were cracks in the top part of the wall of the façade, which went all along the edge of the roof slab (Figure 16 left) and in the walls of the wàter tank (Figure 16 right). | Expansion and contraction movements originated by exposure to atmospheric conditions. The cracks had no movement. | Removing the old render, manually cleaning the joints with a steel brush, and filling them again with a new mortar, which is less stiff and more resistant to the bending of cement and glue, and finally coating the surface. |
| Damage | Cause/Agent | Repair |
|---|---|---|
| Rusting of the iron elements on the flat roof of the unloading nave, which presented different levels of rusting (Figure 17). | Exposure to aggressive atmospheric agents and to a lack of maintenance. | Removal of iron elements and change of the entire surface of the flat roof. |
| Dampness on the flat roof of the unloading nave (Figure 18). | Loss of the appropriate slope of the flat roof and the deterioration of the waterproof sheet (due to atmospheric agents and a lack of proper maintenance). | Removal of the surface of the flat roof, installation of a waterproof sheet and paving the surface again. |
| Erosion of the material on the roof of the unloading nave: Parts of the surface of the flat roof of the unloading nave showed different levels of erosion (Figure 19). | Atmospheric agents and a lack of proper maintenance. | Removal of the surface of the flat roof, installation of a waterproof sheet and paving the surface again. |
| Discordant paving materials on the flat roof of the unloading nave: Some parts on the flat roof of the unloading nave had different kinds of paving (Figure 20). | Previous repairs. Different paving materials behaved differently in front of atmospheric agents. | Removal of the surface of the flat roof, installation of a waterproof sheet and paving the surface again. |
| Dampness and loss of permeability on the roof of the wine-production nave: There were several broken fiber cement sheets on the roof, which could not guarantee the permeability of the nave (Figure 21) | Deterioration of the roof materials due to the effects of atmospheric agents and to a lack of maintenance. | Entire replacement of the wine-production nave roof. |
| Dampness on the bearing wall of the structure on the roof of the wine-production nave: The gutters collecting rainwater on this roof were in very poor condition (Figure 22). | Atmospheric agents and a lack of maintenance. | Entire replacement of the wine-production nave roof. |
| Loss of load-bearing properties of the roof structure of the wine-production nave: the materials of the support structure on the roof of the wine-production nave (wood roof trusses) were greatly deteriorated, which affected the stability and structural properties of the roof (Figure 23). The wood showed a generalized loss of section of approximately 5%. | Biotic pathologies caused by inects (cerambycidae, Anobium punctatum, Xestobium rufovillosum and Lyctus brunneus) and fungi. | Preventive and curative chemical treatment against wood-boring insects on all the parts of the roof trusses. The cracked beams could be recovered by applying epoxy repair resin in order to re-establish their load-bearing properties. Regarding serious cracks, split across the grain, or a substantial separation of the fractured parts, it was proposed to use high resistance glass fiber rods to join and consolidate the structural strength of the elements. The pathologies and structural deficiencies observed on the wood of the roof trusses were so numerous that it was financially more convenient to replace all the elements. |
| Bar Number | Section (Height × Width) | Material |
|---|---|---|
| 1 | 300 × 120 mm | GL24h (pine wood) |
| 2 | 160 × 120 mm | GL24h (pine wood) |
| 3 | 120 × 80 mm | GL24h (pine wood) |
| 4 | 240 × 120 mm | GL24h (pine wood) |
| 5 | Ø16 mm | S275 (steel) |
| 6 | 280 × 240 mm | C22 (pine wood) |
| 7 | 320 × 220 mm | C24 (pine wood) |
| 8 | 240 × 120 mm | C24 (pine wood) |
| 9 | 120 × 80 mm | C24 (pine wood) |
| 10 | 200 × 100 mm | C24 (pine wood) |
© 2019 by the authors. Licensee MDPI, Basel, Switzerland. This article is an open access article distributed under the terms and conditions of the Creative Commons Attribution (CC BY) license (http://creativecommons.org/licenses/by/4.0/).
Share and Cite
Cuerva, E.; Urbano, J.; Cornadó, C. Recovering Industrial Heritage: Restoration of the Wine Cellar Cooperative in Falset (Catalonia, Spain). Buildings 2019, 9, 243. https://doi.org/10.3390/buildings9120243
Cuerva E, Urbano J, Cornadó C. Recovering Industrial Heritage: Restoration of the Wine Cellar Cooperative in Falset (Catalonia, Spain). Buildings. 2019; 9(12):243. https://doi.org/10.3390/buildings9120243
Chicago/Turabian StyleCuerva, Eva, Judith Urbano, and Còssima Cornadó. 2019. "Recovering Industrial Heritage: Restoration of the Wine Cellar Cooperative in Falset (Catalonia, Spain)" Buildings 9, no. 12: 243. https://doi.org/10.3390/buildings9120243
APA StyleCuerva, E., Urbano, J., & Cornadó, C. (2019). Recovering Industrial Heritage: Restoration of the Wine Cellar Cooperative in Falset (Catalonia, Spain). Buildings, 9(12), 243. https://doi.org/10.3390/buildings9120243





