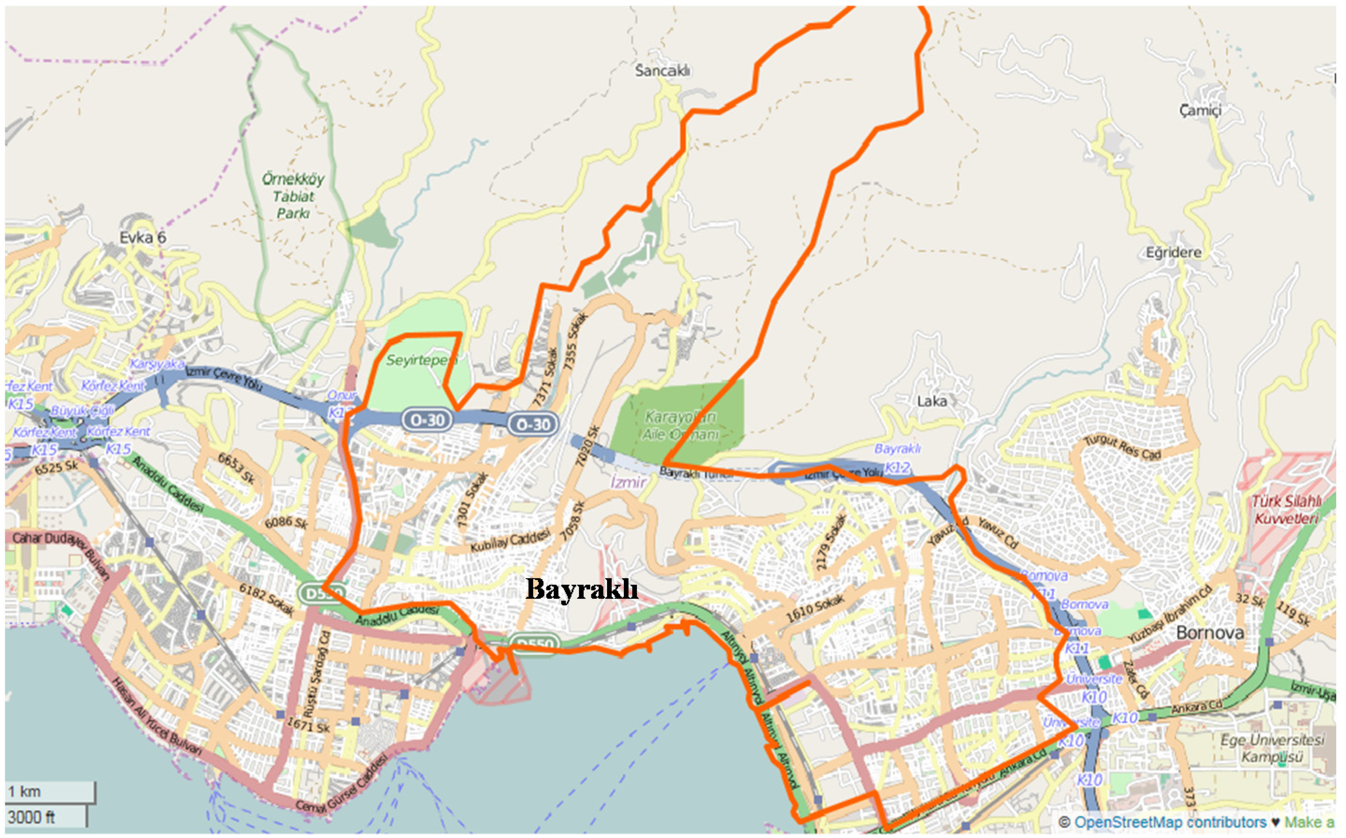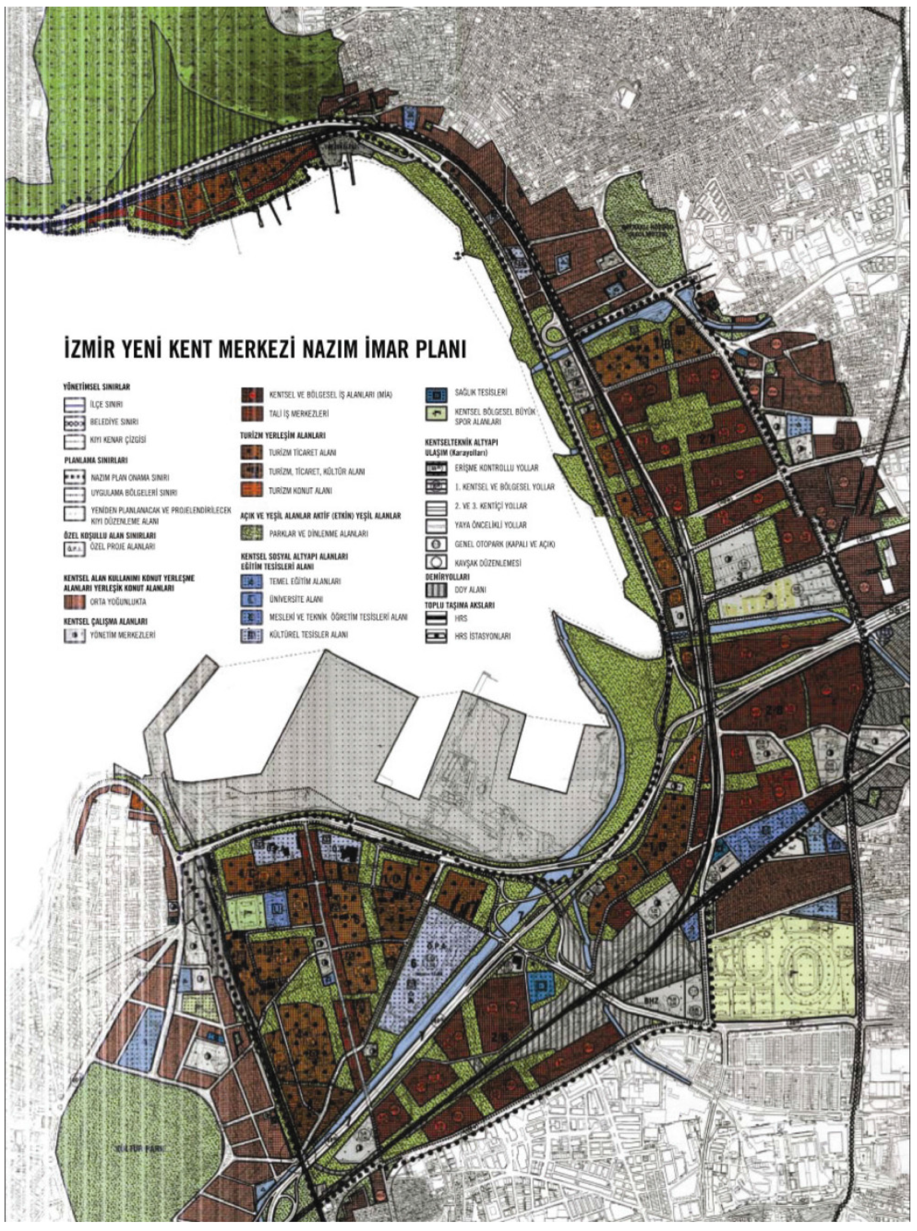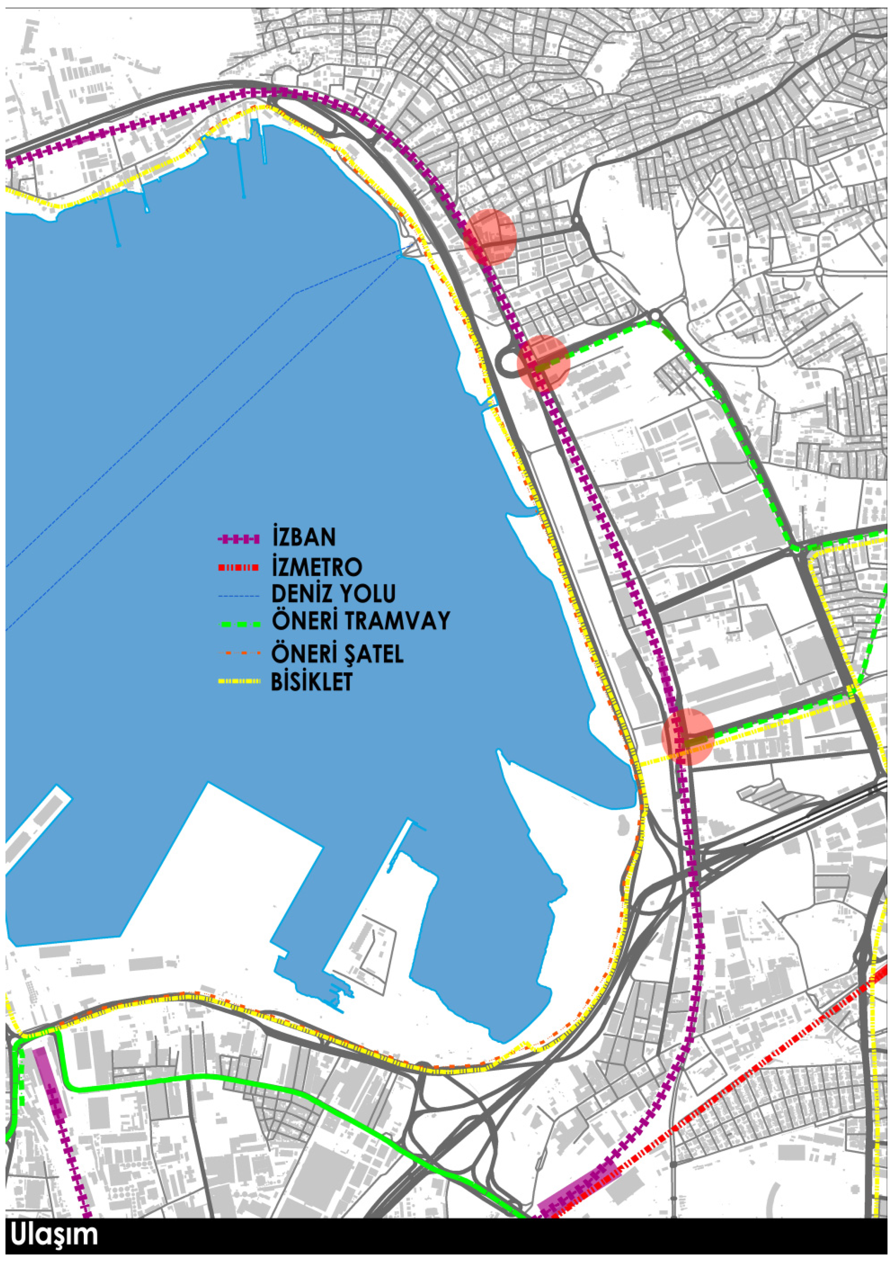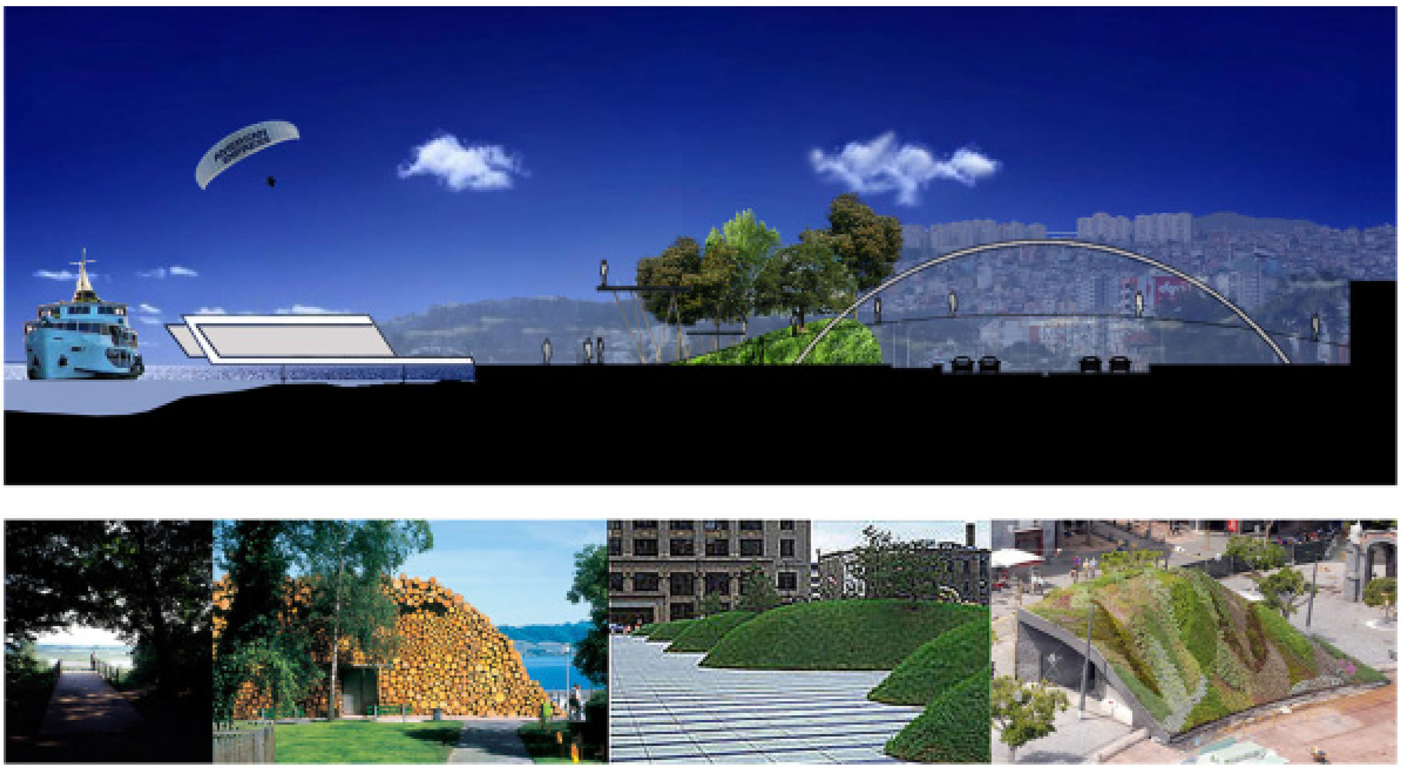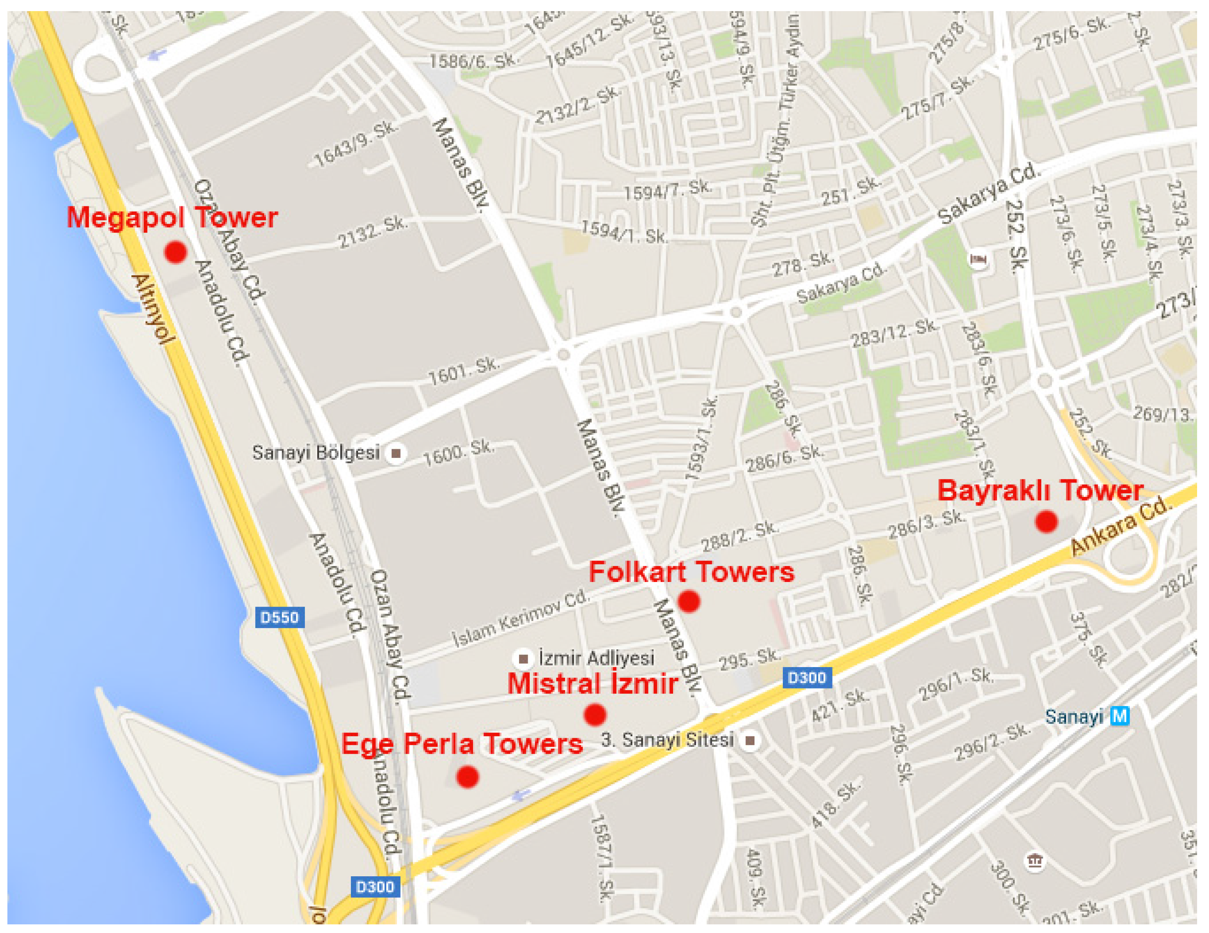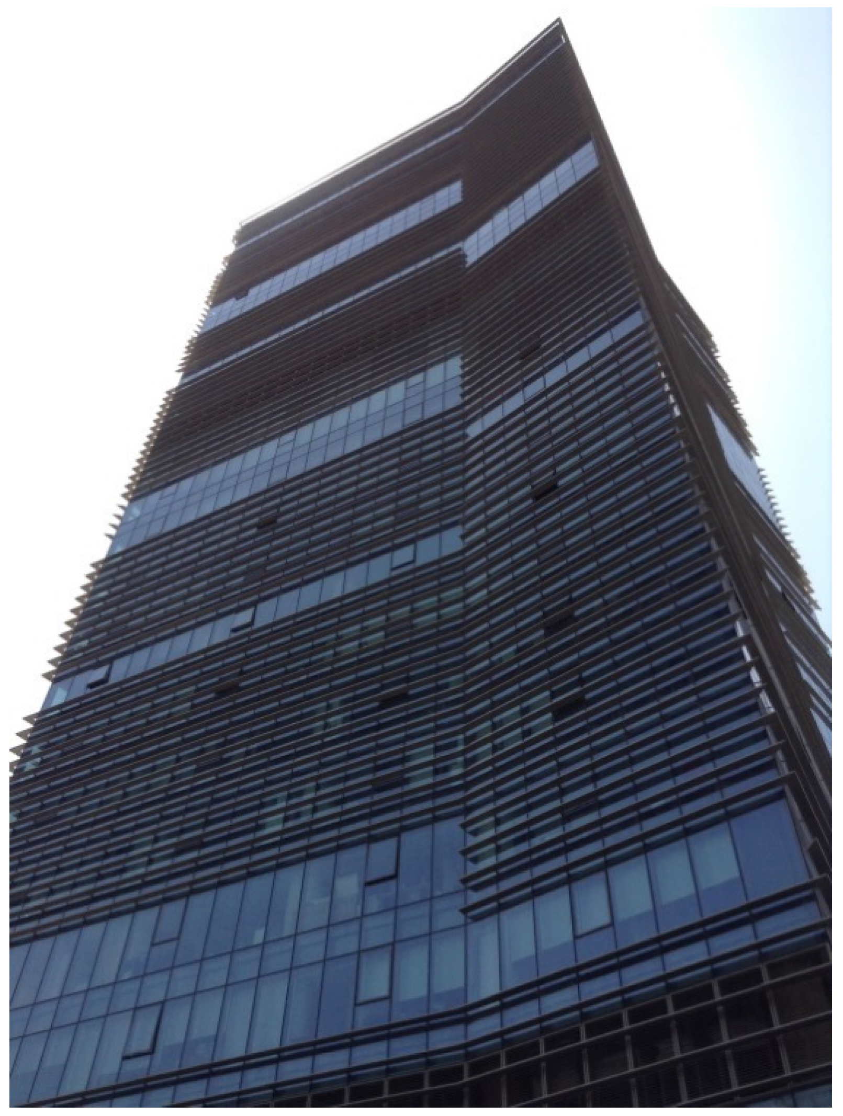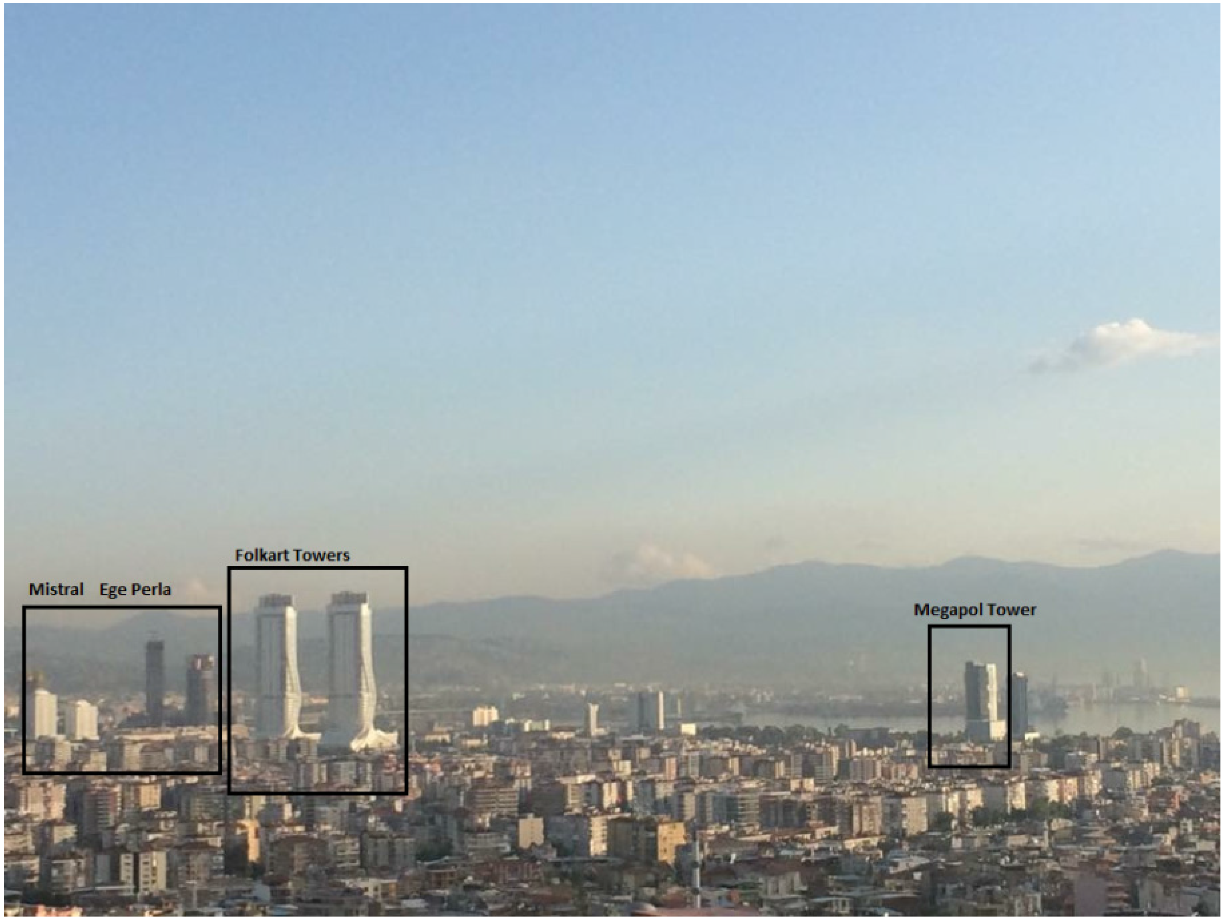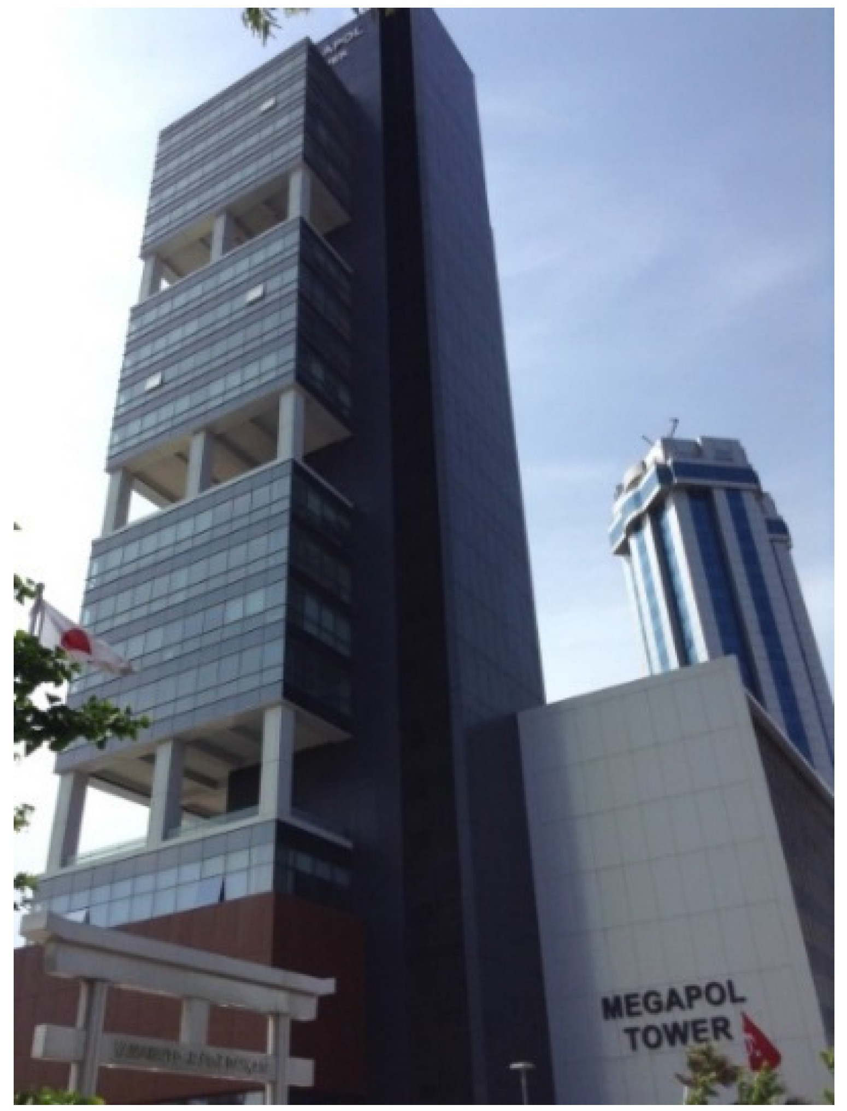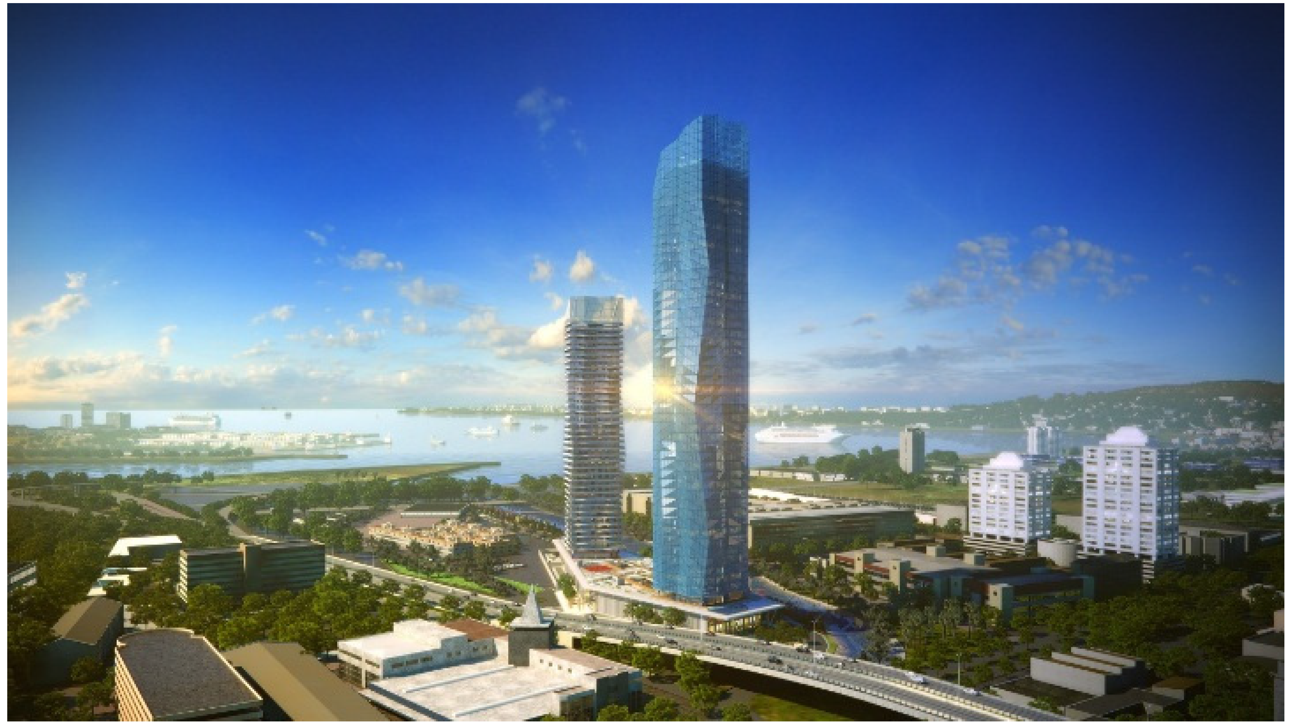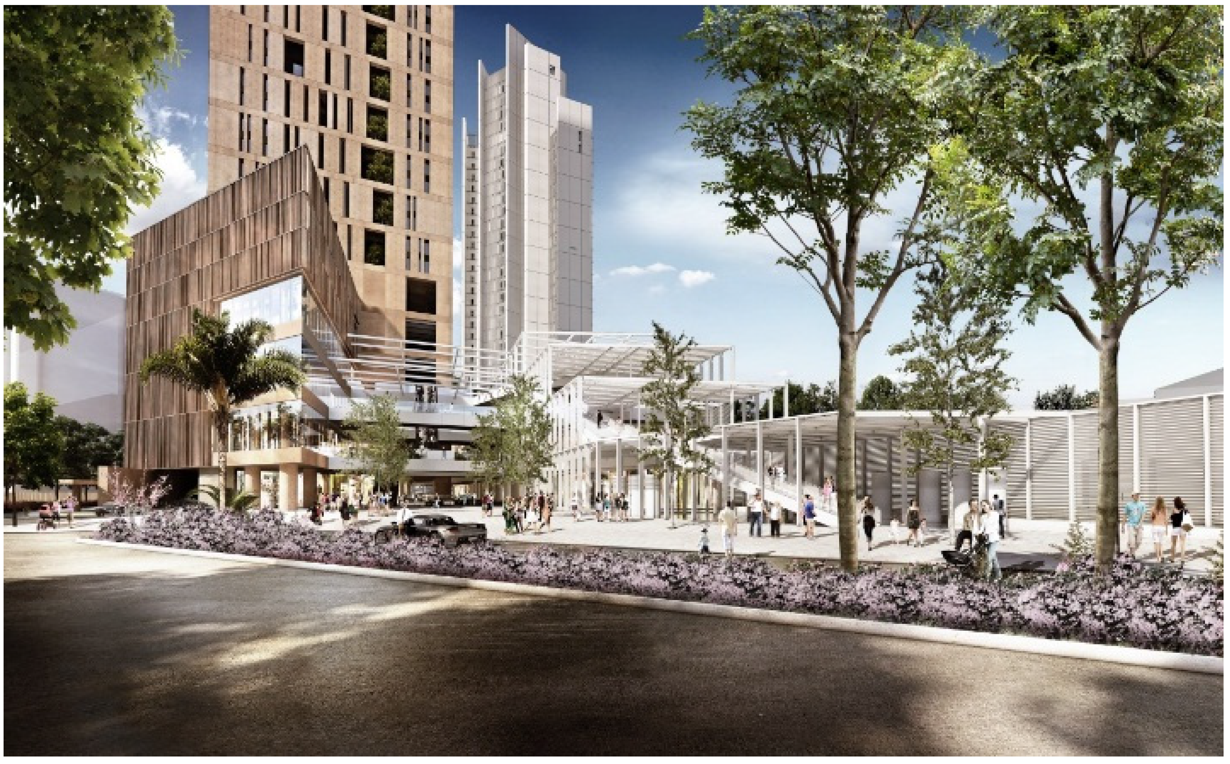1. Introduction
This paper is, generally, about the sustainability trends in high-rise buildings and their clusters located in emerging subcenters of metropolitan areas. Within this context, the paper questions whether or not sustainability is employed as a branding strategy to attract high-income groups or an integral design element that satisfies environmental and social concerns in architectural design of the buildings and their relationship with the urban context. In terms of sustainability, we focus on environmental and social components. Actually, these are both interlinked concepts. Owen and Dovey [
1] mention that social sustainability has gained significance in the recent years in architectural discourse in relation to the fragility of the social systems and the relationship between human domination and environmental degradation.
In tall buildings, the environmental aspects of design based on wind and solar exposure, integration of recycled materials, use of greenery in the buildings and around the sites, use of grey water, indoor air quality, and waste management are commonly used to achieve comfort zone of the residents with reduced impact of developments on the environment. These environmental elements are also included in ratings to obtain international-based certificates such as LEED (Leadership in Energy and Environmental Design) or BREEAM (Building Research Establishment Environmental Assessment Methodology). In addition, creating publicly-shared spaces, rather than keeping the buildings as gated complexes, and locating the buildings in easy access to transit stops are issues that reinforce social sustainability, but how much of these are employed remains to be a matter of choice on the side of the developers and designers.
The paper starts with a literature review that introduces the sustainability in high-rise building design in relation to the development trends and design parameters. The literature review also discusses the perception of sustainability in architecture as a spectrum between a fashionable trend as a marketing tool and a must to ensure good architecture and as a more ethical stance to effect environmental impacts. After the literature review, the paper focuses on the research context, through a discussion of trends related to emerging subcenters in metropolitan areas, with a focus on high-rises as status symbols of prestige and emphasizes that discussions on sustainability and prestige need to have a common point. This section then introduces the planning context of the Bayraklı district as an emerging subcenter of Izmir. The next section focuses on introducing the five case study buildings in the district. The data on these developments are collected through semi-structured interviews with the developers and designers of the buildings as well as through secondary sources of newspaper articles, reports, and promotional brochures. After introducing the buildings, we evaluate the results through a comparative approach and evaluate whether the design parameters of sustainability are contextual and/or advertised. In terms of this comparison, the focus is on the environmental and social aspects of sustainability. The last part focuses on conclusions.
2. Sustainability of High-Rises: Trends and Characteristics
In 1987, the United Nations World Commission on Environment and Development’s report titled “
Our Common Future”, commonly known as the Brundtland Report defined sustainable development as “development that meets the needs of the present without compromising the ability of future generations to meet their own needs”. In this regard sustainability is defined with three components: environmental, economic, and social (equity) (3E Model). In an era where the consumption of fossil fuels and reducing carbon footprint of mankind are among the most important environmental concerns, how we are shaping our built and natural environments for the next generations is becoming an even bigger concern. Thus, in this regard, it is crucial to discuss the sustainability of the built environment based on the fact that the built environment consumes half the energy used worldwide and buildings are responsible for more than half of all global climate-change emissions [
2,
3]. In this regard, high-rise buildings provide a major focus, since they consume more energy and have higher carbon footprints compared to other building types, but on the other hand these buildings offer a more compact form of urban habitation [
3,
4]. Thus, sustainability of high-rises has been a divided topic of debate between scholars.
The U.S. Council on Tall Buildings and Urban Habitat defines a skyscraper as a tall building that requires its own special engineering techniques due to its height [
5]. In this paper, the terms skyscrapers, tall buildings, and high-rises are used interchangeably to express, specifically, buildings that make a statement in the urban fabric, not only with their height but also with their developed infrastructure and advanced technology. In terms of height, we employ the EMPORIS definition of high-rises, which are buildings higher than 35 m or having more than 12 stories. EMPORIS defines skyscrapers as buildings with height of 100 m or more or with at least 40 stories. Since, according to this definition, the buildings in our research fit between high-rise and skyscraper range, we do not distinguish between the terms [
6]. In this era of intense urbanization, high-rise buildings cannot be neglected as a typology since the density of the human occupation afforded by these buildings makes them an important element of the global economy [
5,
7]. Since 2007, the urban population of the world has exceeded the rural population and the predictions are that, by 2050, approximately 66 percent of the world’s population will be living cities [
8]. This calls for the notion that high-rise living and working in cities would become more and more significant in relation with environmental and economic concerns, such as reducing the impacts of transportation and dealing with increasing land prices [
5].
Sustainable architecture in high-rises and urban design of high-rise building districts are important growing trends [
3]. Sustainable architecture only makes sense if the surrounding urban context is sustainable as well [
2]. Tall buildings are not perceived as isolationist structures anymore. In Europe, the tendency is to connect these high-density settlements with existing transportation nodes. London is a prime example of that [
9], demonstrating the most innovative example of urban design in terms of high-rise buildings. For example, mixed-use Shard or London Bridge Tower by Renzo Piano utilizes existing transportation nodes, encouraging Londoners to give up their cars [
9,
10]. Asian mega-cities have high population densities compared to other regions, thus high-rise living is both a necessity and a trend in Asian cities [
9,
11]. As Abel [
9] points out, Hong Kong planners initiated infrastructure-led development in 1972. They built nine new towns, all planned to be self-sufficient with their residential, commercial, and social spaces and connected with mass transit systems to each other and to the center. Singapore followed a similar “constellation cities” strategy by building 23 new towns that include high-rise residential areas. This kind of development also protects the open space between settlements, thus limiting urban sprawl [
9,
10]. Such an approach also helps to reduce the costs of infrastructure and transport [
5], contributing to sustainability.
At this point it is important to understand the rise of sustainable architecture in high-rise buildings and its parameters. Early forms of sustainable architecture, promoted as green architecture, came onto the scene in the 1970s. Before the technology advanced in the late 19th century, architects used passive techniques to illuminate and ventilate the interior spaces even for high-rise buildings. The first New York Times building in New York had deep set windows at the top to help shield the sun [
2]. By World War II, there was a shift from passive to mechanical environments by the air climate control systems and A/C, which made building higher possible and the effects of outside climate started to mean less [
2]. Early high-rise buildings required artificial lighting based on the floor plan and they generated high amounts of heat, requiring high-performance equipment to cool and humidify the air [
12]. However, the 1970s energy shortage demanded the cost of climatic operating systems decrease through reduction of energy consumption in tall building design. As a result, passive heating and cooling systems started to evolve in America. Architects like Norman Foster and Richard Rogers, in Europe, also integrated natural illumination and ventilation in high-rise construction during late 1970s [
2].
In the 1980s, American architect William McDonough explored self-sufficient solar homes and communities, which started the discussion of toxicity of materials through off-gassing (chemical vapor release into the air from construction materials). Based on this approach, new practices to improve energy efficiency, air quality, and occupant health and greening of large-scale buildings became important issues in high-rises [
2]. By the 1990s, increased awareness had reached a certain level. Rating systems of sustainability like LEED, BREEAM emerged, which were utilized for high-rises, among other building types [
2].
Later in the 1990s, Ken Yeang introduced the bioclimatic design principles in high-rises defined as low-energy, passive building, and better user comfort design strategies, with design elements like sky gardens and water reclamation. Fazlic [
4] argues that Yeang broadens the definition of sustainable high-rise building design by distinguishing bioclimatic and green (ecological) approaches. Bioclimatic design is seen as an intermediate approach to reaching the ecological stage. It is based on the utilization of the local climate and focuses on the immediate surroundings; whereas the ecological design considers the building and its impact on the environment in a more holistic way, taking into consideration all man-made and natural activities [
4,
13].
In the contemporary era, sustainability in high-rises is getting more popular as city officials, planners, and architects promote compact cities against low-rise suburban sprawl in order to reduce energy consumption and climate-change emissions [
3]. Since high-rise buildings are perceived as buildings with sealed internal environmental control mechanisms consuming high energy, it has been a challenge in the professional community to accept the sustainability approach of these high-impact developments.
Sustainable and environmentally-progressive architecture is architecture that has certain design parameters. Some of these include material choices, orientation of the building for solar gain, passive techniques for ventilation and illumination, use of greenery, maintaining water and waste, advancing the use of environmentally conscious construction techniques, and creating a livable and viable urban environment [
2,
14]. In addition, having rainwater collection and recycling systems, co-generation plant, ice storage facility, under-floor air distribution system, on-site energy generation from low carbon sources like wind turbines, and use of solar energy with photovoltaic cells are other design components that contribute to the sustainability of high-rises [
3,
4]. Through his ideas and designs on bioclimatic skyscrapers, Yeang [
5] adds other items to sustainable high-rise architecture including recycled material use, passive and active façade systems responsive to environmental conditions, including solar control devices, vertical gardens and farms, and multi-functional spaces with shared uses within the high-rise buildings. These parameters can be grouped into environmental and social categories, divided into further sub-categories, as shown in
Table 1. To the parameters of social sustainability, we have also added access to public transportation, since this is an important element of urban sustainability in dense settings in urban sub-centers.
Table 1.
Design parameters of sustainability.
Table 1.
Design parameters of sustainability.
| Environmental Sustainability | Social Sustainability |
|---|
| Climatic Comfort | Material Use | Site | Integration | Accessibility |
|---|
Wind control indoors and outdoors Natural ventilation Solar control Use of solar energy Photovoltaic cells Passive and active thermal control systems Under-floor air distribution systems
| Use of accessible materials in the local market Use of recycled / recyclable materials Long-term material firmness Easy maintenance
| Use of carbon emitting greenery Use of green public space Vertical gardens and farms Water and waste maintenance Rainwater collection and recycling Co-generation plant
| Social Interaction among various socio-economical and socio-cultural groups Liveability and lively environment Accessibility to all potential users
| |
Yeang claims that not only individual buildings, but also clusters of high-rises, add to sustainable urbanism because high-rise clusters lower the overall ambient temperature of localities, reducing the heat island effect [
5]. The design of high-rises integrated with nature can create healthy and sustainable lifestyles and living conditions for all socio-economic groups; not only for empty-nesters and young urban professionals associated with city center living but for families as well [
3].
Architecture is a field that has aesthetics at its core and technical knowledge as its base; whereas in sustainability science remains to be the most dominant force [
1]. In this way, sustainable architecture becomes a merge of art and science. Here, it is important how architects and professionals see sustainability. As Owen and Dovey argue [
1], if sustainability is seen as an essence, an integral element, it provides a symbolic capital for the field, which adds honor and prestige to the building. On the other hand, if sustainability is seen as an aspect, integration of sustainability principles might be resisted in the profession to preserve the core aesthetic values. Thus, sustainable architecture becomes a medium where green elite and art elite need to find a common ground by viewing sustainable architecture as a social practice. Owen and Dovey [
1] demonstrate different views among the architectural realm about the integration of sustainability through their conducted interviews. On one end of the spectrum, there are architects that believe good architecture has to be sustainable and, on the other end, there are those that see sustainability as a greenwash or as a concept embraced superficially, as the term sustainable is in fashion. The consensus is that sustainability and architecture can be integrated although they have separate origins [
1]. If sustainability is employed as “greenwash” then architecture becomes about imagery and branding rather than an integral element of the surrounding context. This is an even more important discussion in the case of tall buildings which are also seen as iconic images for cities.
3. Bayraklı Subcenter: Emerging High-Rise District of İzmir
It is a fact that buildings that integrate any sort of sustainable technology have high initial costs. Although in the long term these costs are compensated, the high initial costs translate into attracting clients with more purchasing power. In the Western world, sustainable architecture has become common practice compared to countries where financial stability is a problem, but still the debate between green elite versus art elite continues.
In the non-Western context, where financial stability is usually a problem, sustainability of large-scale developments and high-rise buildings, with their high initial costs, might result in developments that can be afforded by the upper-scale wealthy clientele; thus sustainability might become a branding strategy almost serving the same purpose as waterfront property, integration of smart technology and high security. Cities of developing countries are those with the fastest growth rates [
8] and these are the cities that have the majority of the large-scale developments and high-rise buildings; the growth in Asian cities is a prime example of this. Thus, whether or not the principles of sustainability remain as a branding strategy or an ethically-motivated design strategy, it is important to analyze the principles in all contexts because the impact of these mega-scale developments will create long-term effects on urban landscape ecologically, socially, and physically.
Earlier, we have mentioned that high-rises are important building types in an era of environmental crisis and listed the important design parameters that make a high-rise building sustainable. However, in many cities emerging high-rise clusters are not promoted based on their sustainability but based on their symbolic status as symbols of financial power. Besides the foreseen needs of building up for the future of cities, trends associated with the global economy have become an overarching framework that shape the built environment of cities, especially in the context of high-rises, which are seen as symbols of global business activity and corporate power [
15,
16]. As cities compete for global flows of people and capital [
17], state of the art building and infrastructure construction have become important tools to attract the global elite for business and living in those cities [
18].
For more than two decades, discussions on the global city space have revolved around polycentricity [
19] and large-scale developments [
20]. In polycentric development of cities with subcenters, like in other parts of the capitalist city, business interests have been the priority [
21]. High-rise buildings as large scale projects found in these centers are speculative developments. According to Nobel [
22] (p. 20) “the old formula high density plus high land values equals high buildings” is not a sufficient framework to explain the current boom in high-rise building construction. The main aim of developers is to attract business elites and capital associated with this group for profit by meeting their lifestyle demands [
17,
18,
23,
24,
25]. Thus, high-rise clusters in global cities result from zoning regulations as well as changes in laws governing urban estate, and they are critical elements of economic strategies intended to pull buildings away from urban centers to outlying subcenters [
16,
26].
Since high-rise buildings are powerful elements of urban landscape that concentrate people and capital and consume environmental resources more than other building types the important concern, then, for city officials, planners, and architects should be how to integrate sustainability aspects into the design and development process of emerging high-rise districts from the early stages in a way that will result in a truly sustainable environment concerned with the environmental impact as well as social equity. We should not create an urban environment that looks like a patchwork development, as this will end up in compartmentalization and unequal distribution of resources as the concept of “splintering urbanism” has taught us [
18]. Based on this assumption in mind, we explored the development path of a new subcenter with a specific focus on its high-rises: Bayraklı in Izmir, Turkey, which is designated as a high-rise development zone and a thriving center for the city itself.
Izmir is located on the west coast of Turkey, along the Aegean Sea, and is the third largest metropolitan area of Turkey, with a population of 4,113,000 and land area of 7340 km
2 (2834 square miles). Izmir is an important commercial center with large agricultural and industrial hinterland. Izmir is home to a number of technology development zones and it is the second largest port city of Turkey, after Istanbul. Brookings 2014 Global Metro Monitor identified Izmir Metropolitan Area as the second fastest growing metropolitan economy in the world [
27]. Demographia reports Izmir as the 142nd largest metropolitan area in the world in terms of population size and 331st largest in terms of land area [
28]. Thus, Izmir Metropolitan Area has already claimed its status in the hierarchy of global cities.
For decades, Izmir has had a monocentric growth with the Konak area being the central business district, which extended into the nearby Alsancak area. By the beginning of 2000s, Izmir Metropolitan Municipality has designated the zone between Turan and Alsancak districts that incorporates the Bayraklı district as the new city center and has improved planning policies and regeneration projects accordingly. The Bayraklı District on which this research focuses has a central location along the seaside axis that encircles the Izmir Gulf with a surface area of 35 km
2 (
Figure 1). The population of the district was recorded as 303,497 inhabitants in 2008, while it is expected to become 393,098 inhabitants by 2030 [
29]. The district does not only have a historical significance as including the ruins of first ancient settlement in İzmir (Symrna), dating back to 3000 BC, but also has a strategic significance, based on its central location within the metropolitan area, crucial for the future urban development of the city.
The urban transformation projects of the local authorities regarding the Bayraklı district started with an international planning competition for the area in 2001. Based on the winning project (
Figure 2) [
30], the municipality prepared a 1/5000 scale master plan in 2003 for the urban transformation of the zone in the near future (
Figure 3). In this master plan, the Bayraklı District was allocated for public buildings, tourism, trade, and business centers, as well as mixed-use developments. The density allowed in this area made the high-rises a preferred building type. As part of this vision, Bayraklı district became a legal district of the city of İzmir in 2008 with the relocation of the judicial court system [
31]. The Izmir Metropolitan Municipality also announced that they will relocate their offices to Bayraklı at some point in the designated area allocated in the master plan.
Figure 1.
The Map of Izmir showing the location of Bayraklı District.
Figure 1.
The Map of Izmir showing the location of Bayraklı District.
Figure 2.
The Master Plan of the Winning Project by the German urban planner Jochen Brandi Published Jury Report for Izmir Metropolitan Municipality’s International Competition for İzmir Harbor District (p. 62). Reproduced with permission from Izmir Chamber of Architects, Ege Mimarlik; published by Izmir Chamber of Architects, 2011.
Figure 2.
The Master Plan of the Winning Project by the German urban planner Jochen Brandi Published Jury Report for Izmir Metropolitan Municipality’s International Competition for İzmir Harbor District (p. 62). Reproduced with permission from Izmir Chamber of Architects, Ege Mimarlik; published by Izmir Chamber of Architects, 2011.
Figure 3.
The 1/5000 Master Plan of İzmir’s New Downtown (p. 55) [
32]. Reproduced with permission from Erdik, A.; Kaplan, A. Aegean Geographical Journal; published by Aegean University Department of Geography, 2009.
Figure 3.
The 1/5000 Master Plan of İzmir’s New Downtown (p. 55) [
32]. Reproduced with permission from Erdik, A.; Kaplan, A. Aegean Geographical Journal; published by Aegean University Department of Geography, 2009.
The latest initiative in Bayraklı taken by the Izmir Metropolitan Municipality is the Seaside Design Project entitled “İzmirdeniz” in 2011 to redesign of the 40-km seaside axis along the İzmir Bay in order to strengthen the relation of İzmir citizens with the sea. As part of this extensive project, the seaside axis of the city was divided into four sub-regions, each of which was asked to be designed by a different team consisting of distinctive architects, landscape architects, urban planners, designers,
etc. The design of a second sub-region, embracing the zone between the Alsancak Port and the Turan district, was inevitably the most challenging one due to a strict divide between the seaside and the inner settlements located on the higher levels of the Bayraklı district. The older “Altınyol Highway” that connects the Turan district to Alsancak district and the contemporary subway transportation line “IZBAN”, that runs parallel to the highway axis, form a strong barrier that disables the physical connection of the pedestrians of the Bayraklı area to the seaside, except for a single pedestrian bridge passing over the highway and reaching to the Bayraklı Ferry Port, yet not serving sufficiently and equally for the inhabitants of the district (
Figure 4).
Figure 4.
The main transportation axes passing through the Bayraklı District. Reproduced with permission from Metin Kılıç; published by M+D Mimarlık.
Figure 4.
The main transportation axes passing through the Bayraklı District. Reproduced with permission from Metin Kılıç; published by M+D Mimarlık.
The questionnaire conducted in the preparation stage of this project provided various demographic data regarding the users of the seaside in the Bayraklı District: almost all of the users are from low socio-economic and cultural classes and half of them are originally from İzmir. In terms of their seaside usage, the data is more interesting: nearly 43% of the users visit the seaside either alone or in groups and for a couple of days a week. In addition, the average time these users spend by the seaside is two hours, considerably between 5 and 7 pm. The primary activities realized by the users having picnics, walking, and watching the sea. This survey also showed that the average walking distance of the users to reach the seaside is 15 min, which is presumably valid for those who live nearby the pedestrian bridge [
33] (p. 84). So, the questionnaire has shown that, despite the physical divide between Bayraklı and the seaside, there is a demand for use of the waterfront area by the low income groups living in the area. The design team of the second sub-region had to cope with various problems that prevents the Bayraklı district from becoming a sustainable public environment, such as the existence of shipyard and industrial buildings by the seaside, blocking of the cycling axis, and safety issues during nighttime [
34] (p. 85), in addition to the traffic noise, excessive dust, the emerging high-rises, as well as the insufficiency of pedestrian access to the seaside. In order to cope with all of these problems in a holistic manner, the design team proposed a sectional silhouette, as seen in
Figure 5, on which they proposed urban elevators connected to pedestrian bridges, projected decks for visual connection and artificial hills to block traffic noise.
While the re-shaping of the Bayraklı seaside zone as part of the second sub-region is still outstanding, the urban morphology of the district has started to be shaped by high-rise, mixed-use blocks, some of which are already in use, some under construction, and some in the design stage. These high-rises are constructed to serve upper-class residents with luxury condos, Class A office space, and high-end shopping malls. With these developments, as a low to middle income area, Bayraklı might experience a social divide with the incoming residents to the area in addition to the physical divide between the district and the seaside. Thus, social sustainability, in terms of social interaction, use of public space and access to public transportation are important concerns for Bayraklı in addition to the environmental concerns related to large-scale developments. It is significant to note that in this short history of the district covering the last 15 years, no collaboration seems to have been constructed between the local authorities and contractors of the emerging high-rise blocks in terms of the sustainability-related concerns of the district. Since the public realm elements of private buildings is usually guided by land development codes and conditions for construction permissions, such collaboration is necessary for the future of the district and the metropolitan area.
Figure 5.
The design proposal for Bayraklı District, by the design team of the second sub-region, İzmirdeniz Project, 2012. Reproduced with permission from Metin Kılıç, published by M+D Mimarlık.
Figure 5.
The design proposal for Bayraklı District, by the design team of the second sub-region, İzmirdeniz Project, 2012. Reproduced with permission from Metin Kılıç, published by M+D Mimarlık.
5. Discussion of the Findings
In the buildings studied, we have analyzed the principles of sustainability in two different scales: environmental and social. LEED Certification is provided as a separate column as it is related to both contexts. The environmental and social scales are further divided into sub-scales defined by several indicators, derived from
Table 1 and presented in
Section 2; seven indicators in environmental sustainability, including wind, solar control, thermal control, locality/recyclability, firmness, green public space, infrastructure provision, and four indicators in social sustainability, including social interaction, all potential users, accessibility to public space, and to public transportation. Each indicator is also assessed based on their intensity of ‘advertisement’ and integral design strategy “employed” in each project.
Table 3 shows whether these sub-scales apply to each project or not.
The data presented in
Table 3 initially shows which principles of sustainability are mostly employed and advertised in the selected high-rises. According to the table, considering five buildings and seven environmental parameters, there are 35 environmental sustainability parameters, in total, broken down into “employed” and “advertised” categories. In a similar vein, there are 20 social sustainability parameters, in total, for all buildings.
Considering all parameters and all buildings, it can be deduced from the table that the principles of environmental sustainability employed constitute 74% (26 out of 35) of all environmental parameters employed for all buildings. This is slightly more than the principles of social sustainability employed in these buildings, which is 70% (14 out of 20), independent from their being in use or under-construction. This can be evaluated as a result of the fact that the developers and the designers of these projects do not limit the issues of sustainability to environmental factors, but they are also concerned about social factors in a similar percentage. Yet, among the environmental principles of sustainability, only solar comfort, thermal comfort, and green public space have been applied to all buildings. In a similar vein, accessibility to public space and to public transportation applies to all the buildings except for the Megapol Tower. This is probably due to the fact that the Megapol Tower is the only high-rise that does not include residential functions, and thus not used fully during night-time.
Table 3.
Parameters of sustainability applied to case buildings studied (E: Employed; A: Advertised; NA: Not Applicable).
Table 3.
Parameters of sustainability applied to case buildings studied (E: Employed; A: Advertised; NA: Not Applicable).
| Case Buildings Studied | Parameters of Sustainability |
|---|
| Environmental | Social |
|---|
| Climatic Comfort | Material Use | Site | Integration | Accessibility |
|---|
| Name of the Building | LEED | Wind | Solar Control | Thermal Control | Locality/Recyclability | Firmness | Green Public Space | Infrastructure Provision | Social Interaction with Nearby Context | All Potential Public Users | To Public Space | To Public Transportation |
|---|
| E | A | E | A | E | A | E | A | E | A | E | A | E | A | E | A | E | A | E | A | E | A |
|---|
| Bayraklı Tower | NA | √ | NA | √ | NA | √ | √ | NA | NA | √ | √ | √ | NA | √ | NA | √ | NA | √ | NA | √ | NA | √ | NA |
| Folkart Towers | NA | √ | √ | √ | NA | √ | √ | √ | NA | √ | NA | √ | NA | √ | NA | √ | NA | √ | NA | √ | NA | √ | √ |
| Megapol Tower | NA | NA | NA | √ | √ | √ | √ | NA | NA | NA | NA | √ | √ | NA | NA | NA | NA | NA | NA | NA | NA | NA | NA |
| Mistral Towers | √ | NA | NA | √ | √ | √ | √ | √ | NA | √ | √ | √ | √ | √ | NA | NA | NA | NA | NA | √ | √ | √ | √ |
| Ege Perla Towers | NA | NA | NA | √ | NA | √ | NA | √ | NA | NA | NA | √ | NA | NA | NA | √ | NA | √ | NA | √ | √ | √ | √ |
Second, the data show variety in the comparison of employed and advertised principles of sustainability. Out of the 26 environmental sustainability parameters employed for all buildings, only 11% or 42%, were advertised. Among the 14 employed principles of social sustainability only five, or 36%, were advertised. This shows that the principles of environmental sustainability employed are advertised more than the principles of social sustainability employed. This may be due to the fact that sustainability is considered as greenwash, as discussed by Owen and Dovey [
1], so believed especially by the developers to attract potential customers, directly, in a fashionable manner. This can be justified by a further evaluation of the sub-scales of environmental sustainability. In terms of climatic comfort, solar, and thermal control, which are employed in all the high-rises, are advertised more than wind control, which are employed only in two buildings in use. As explained in
Section 4, wind is only considered as to decide on the architectural forms of these buildings rather than providing spatial comfort zones in daily use. The use of local and/or recyclable material, as well as infrastructure provision, are not advertised at all; the availability of green public space is advertised only in two buildings. Thus, we can claim that these issues seem to be less effective as a branding strategy compared to principles of climatic comfort and amount of greenery on site. The overall conclusion can be that what is visible and marketable, in terms of design and comfort zone, is what gets advertised the most.
Third, among the relatively less-advertised principles of social sustainability compared to the environmental aspects, the most advertised issue is accessibility to public transportation. This can be due to the fact that since Bayraklı is designated as the new subcenter of Izmir, easy access to transit nodes seems to be another effective branding strategy. Although accessibility to public space has been provided nearly in all the high-rises by offering social and retail zones in their ground floors, this issue has only been advertised in public media for the buildings under construction. Accordingly, it can be foreseen that these emerging high-rises will be determinative for the formation of public space in the Bayraklı district in the near future. However, how much of this will reflect on the social interaction among inhabitants of the high-rises and other potential users, such as local inhabitants of the Bayraklı district who are from a relatively lower socio-economic class, is still an outstanding issue which has not been considered as a branding strategy at all, as seen in the two aspects of the “integration” indicator in
Table 3.
The fourth important finding is the lack of LEED certification in these projects, except for the Mistral Towers under construction. It is obvious that, as the first and only high-rise project in the district rewarded with this certificate, the principles of sustainability in the Mistral Towers are considerably advertised more than the other projects. Considering that the existence of an international-based certificate to confirm the environmental sustainability of a high-rise could well be utilized as a significant branding strategy, as in the case of Mistral Towers, it can be foreseen that the prospective high-rise projects in the district will give utmost concern to receive such a certificate, which will inevitably lead to the employment of sustainability principles as a primary branding strategy.
6. Conclusions
In this research, our aim was to assess the use of sustainability principles in high-rise building design and their surrounding physical and social context. There are two assumptions highlighted. First, that sustainability of high-rises is an important topic of debate in the literature based on the fact that they offer a compact form of living in a world that urban sprawl is an important problem. Second, is that new high-rises are being promoted as status symbols associated with a global style of living and working, especially in newly-emerging subcenters of aspiring world cities. In the intersection of these two assumptions, the research objectives were to see which sustainability principles were deemed important in the design stage of high-rises, in terms of environmental and social dimensions, and which of these principles are included in the branding of these buildings to assess whether or not sustainability is a well-integrated design element or seen as a greenwash that is embraced only as a branding strategy.
It is significant that the issues of social sustainability are more difficult to analyze, compared to those of environmental sustainability, considering that for designers and real estate professionals involved in a particular project, social concerns are less tangible and marketable in the short term. This is why, within the scope of this study, we have only focused on the data gathered from those actors. However, more detailed research can be further conducted by interviewing the users after they have started to reside in the selected buildings in order to understand whether the issues of social sustainability foreseen and employed by the designers and real estate professionals is consistent with the experiences of the residents in their daily routine. This will bring more light to the issue that social sustainability should not be treated as an afterthought for architects, engineers, and urban planners.
In order to satisfy these research objectives, after a review of the literature, we have examined the development path of Bayraklı, a newly emerging subcenter in the aspiring world city of Izmir during the past fifteen years. Our results indicate that in Bayraklı, environmental sustainability-related principles are more significant in the design of the buildings compared to social sustainability principles. In addition, environmental principles are advertised more in comparison to integration of these mega-scale projects with the surrounding context and the public at large. Thus, although sustainability is considered and employed as an integral design strategy in the building scale, this approach does not translate into the urban scale in a revealing manner. Despite the fact that most of the ground floor uses are retail complexes open to public, how these “public” spaces will sustain themselves in regards to associating various socio-economic groups remains a question. This question is also perpetuated by the fact that the individual high-rises are, in fact, introverted complexes, which is another marketing element for these developments.
In the literature review, following Gissen [
2], we have mentioned that sustainable architecture makes sense only if the surrounding context is also planned with these principles. Thus, in the case of Bayraklı, the gap between building and urban scale is still preventing the sustainability to be seen as a well-integrated design element in the district. In addition, the gap between environmental and social sustainability principles, both employed and advertised, shows that in Bayraklı, sustainability is mostly seen as greenwash branding. However, since all of the five buildings employed sustainability principles, we can say that there is a consciousness about this issue. Thus, we see the sustainability in the urban scale as an incremental process that will take place among the course of redevelopment of the city. There are critiques about the 3E model, indicating this model currently faces contradictions from the clients, architects, and professionals [
51]. Thus, the process of built environments developing in a sustainable way is an evolving issue in itself. In the case of Bayraklı, one thing that is important to fuel this change is to establish better communication between the developers and the local authorities. With the other planned buildings in the area, we foresee that environmental sustainability will become more integrated and social sustainability concerns will also become more important in building and urban contexts in the near future for Bayraklı.
