Essential BIM Input Data Study for Housing Refurbishment: Homeowners’ Preferences in the UK
Abstract
:1. Introduction
2. Sustainability of the Housing Sector in the UK
2.1. Homeowners’ Preferences in Housing Refurbishment
2.2. Process of Housing Refurbishment Project
- (a)
- Higher Risk (than New Build);
- (b)
- Complex Decision Making Process;
- (c)
- Complicated Stakeholder Coordination.
3. BIM in the Housing Sector
3.1. Benefits of BIM Adoption
- (a)
- Design Optimization;
- (b)
- Efficiency Improvement (Effective Project Information Management);
- (c)
- Sustainability Enhancement.

3.2. Barriers of BIM Adoption
| Barrier Categories | Description | References |
|---|---|---|
| Business and Legal Problem | - Lack of standards - Ambiguity in data ownership and legal risks - Lack of clarity on roles and responsibilities - Lack of clients/market demands - High investment cost and low incentives - Return on Investment | [51,54,55] |
| Technical Problem | - Lack of standards - Interoperability - BIM Library/Dataset | [51,55,56] |
| Organizational Problem | - Lack of initiative and training - Resistance to changing current practices - Lack of knowledge/data library | [42,51,54] |
4. Results and Discussion
4.1. Questionnaire Survey Response Rate and Respondents’ Profile
4.1.1. Homeowners
| Item | Category | Number of Respondents | % |
|---|---|---|---|
| Location | Northern Region | 17 | 15% |
| Midlands | 66 | 59% | |
| Southern Region | 29 | 26% | |
| Total | 112 | 100% | |
| Age | 20 s | 9 | 8% |
| 30 s | 34 | 30% | |
| 40 s | 32 | 29% | |
| 50 s | 28 | 25% | |
| 60+ | 9 | 8% | |
| Total | 112 | 100% | |
| Occupants | Singles | 19 | 17% |
| Young Couples | 16 | 14% | |
| Families with young children | 44 | 39% | |
| Families with older (16+) children | 13 | 12% | |
| Empty Nesters, whose children had moved on | 20 | 18% | |
| Total | 112 | 100% | |
| Housing Type | Terraced | 38 | 34% |
| Semi-Detached | 49 | 44% | |
| Detached | 21 | 19% | |
| Don’t Know | 4 | 4% | |
| Total | 112 | 100% | |
| Year Built | Pre 1919 | 53 | 47% |
| 1919–1944 | 34 | 30% | |
| 1945–1964 | 9 | 8% | |
| 1965–1980 | 3 | 3% | |
| 1981–1990 | 6 | 5% | |
| Post 1990 | 6 | 5% | |
| Don’t Know | 1 | 1% | |
| Total | 112 | 100% |
| Priorities | Homeowners | Construction Professionals | ||
|---|---|---|---|---|
| Elements | Weighted Average | Elements | Weighted Average | |
| 1st | Roof | 4.0 | Roof | 4.9 |
| 2nd | Window | 3.8 | Wall (External) | 4.0 |
| 3rd | Wall (Internal) | 2.9 | Window | 3.6 |
| 4th | Wall (External) | 2.6 | Wall (Internal) | 2.6 |
| 5th | Floor | 2.3 | Floor | 1.8 |
4.1.2. Construction Professionals
| Years of Experience | Number of Respondents | % | ||||||||
|---|---|---|---|---|---|---|---|---|---|---|
| Less than 5 years | 5 | 13% | ||||||||
| 5–10 years | 6 | 15% | ||||||||
| 11–15 years | 4 | 10% | ||||||||
| 16–20 years | 4 | 10% | ||||||||
| 21–25 years | 3 | 8% | ||||||||
| 26+ years | 17 | 44% | ||||||||
| Total | 39 | 100% | ||||||||
| AT | MB | BS | CO | PP | QS | PM | SC | LA | PrM | Total |
| 7 | 7 | 6 | 5 | 5 | 3 | 2 | 2 | 1 | 1 | 39 |
4.2. Results of Questionnaire Survey
| Decision Making Factors | Homeowners | Construction Professionals | ||
|---|---|---|---|---|
| Level of Importance | Weighted Average | Level of Importance | Weighted Average | |
| Initial Cost | 1st | 4.1 | 3rd | 4.4 |
| Thermal Performance | 2nd | 4.0 | 1st | 4.6 |
| Low Maintenance | 2nd | 4.0 | 4th | 3.8 |
| Payback Period | 4th | 3.8 | 2nd | 4.4 |
| Disruption | 5th | 3.3 | 5th | 3.6 |
| CO2 Reduction | 6th | 2.8 | 6th | 3.4 |
| Decision Making Factors | Homeowners | Construction Professionals | ||
|---|---|---|---|---|
| Level of Importance | Weighted Average | Level of Importance | Weighted Average | |
| Aesthetic (Finished look) | 1st | 4.4 | 3rd | 4.1 |
| Health and Safety | 2nd | 4.3 | 4th | 4.2 |
| Low Maintenance (Durability) | 3rd | 4.2 | 2nd | 4.3 |
| Initial Cost | 4th | 4.1 | 6th | 4.1 |
| Thermal Performance | 5th | 4.1 | 1st | 4.5 |
| Manufacturers’ Reputation | 6th | 3.7 | 7th | 3.5 |
| Life Cycle Cost | 7th | 3.7 | 5th | 4.1 |
| Recycled Materials | 8th | 3.1 | 8th | 3.2 |
4.2.1. Refurbishment Priorities amongst Elements of House
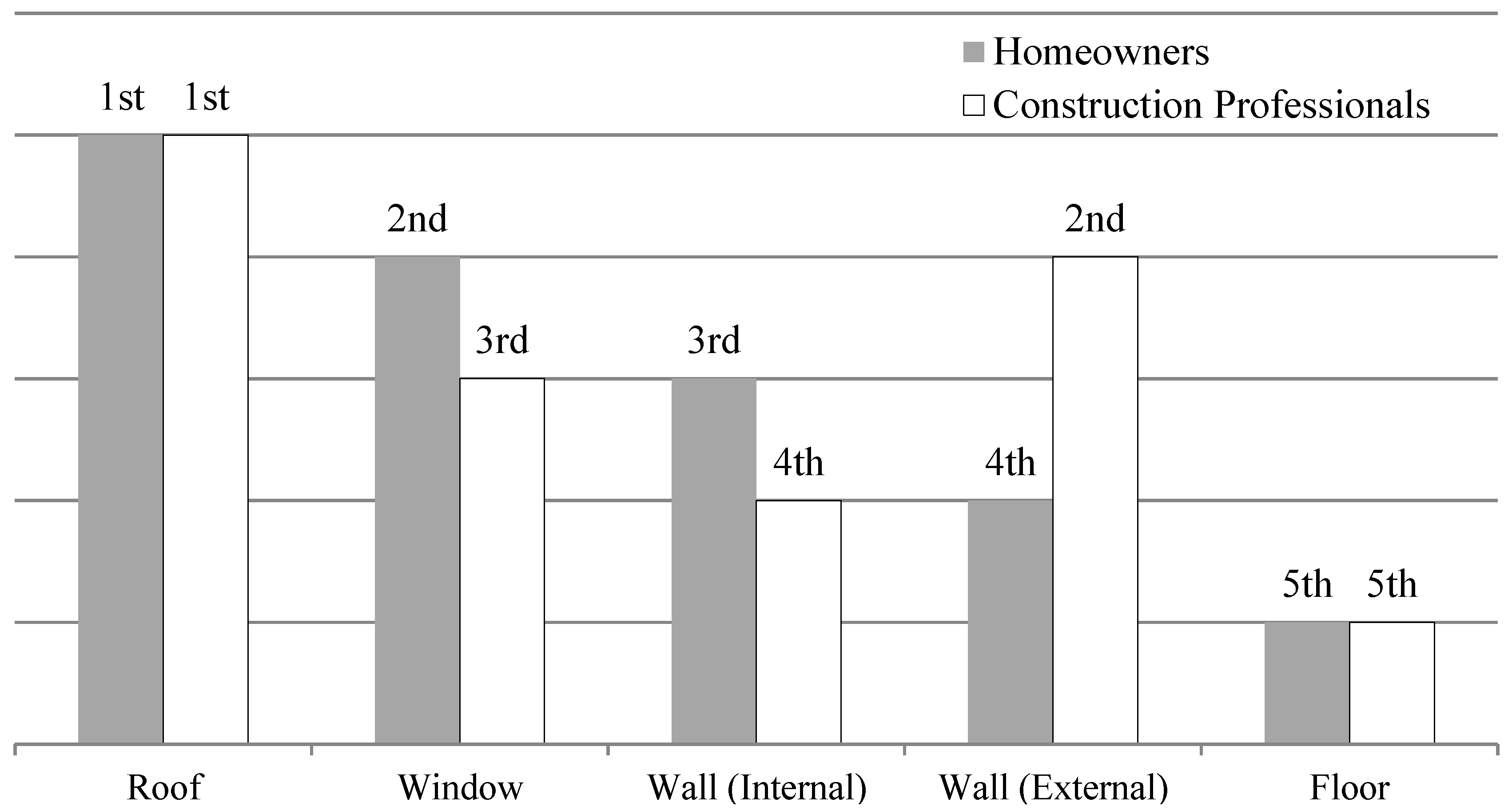
4.2.2. Importance of Refurbishment Measures
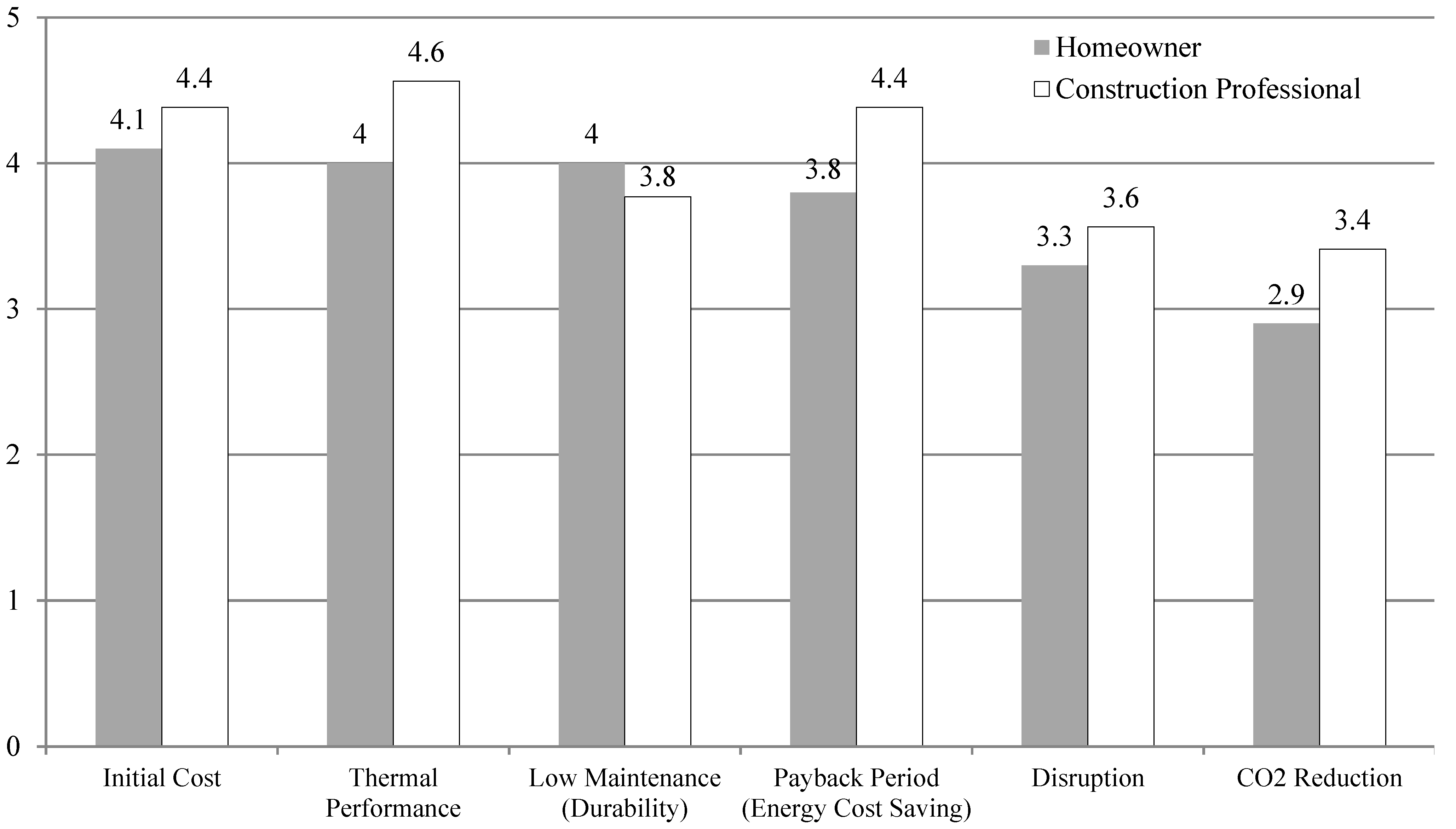
4.2.3. Importance of Refurbishment Materials
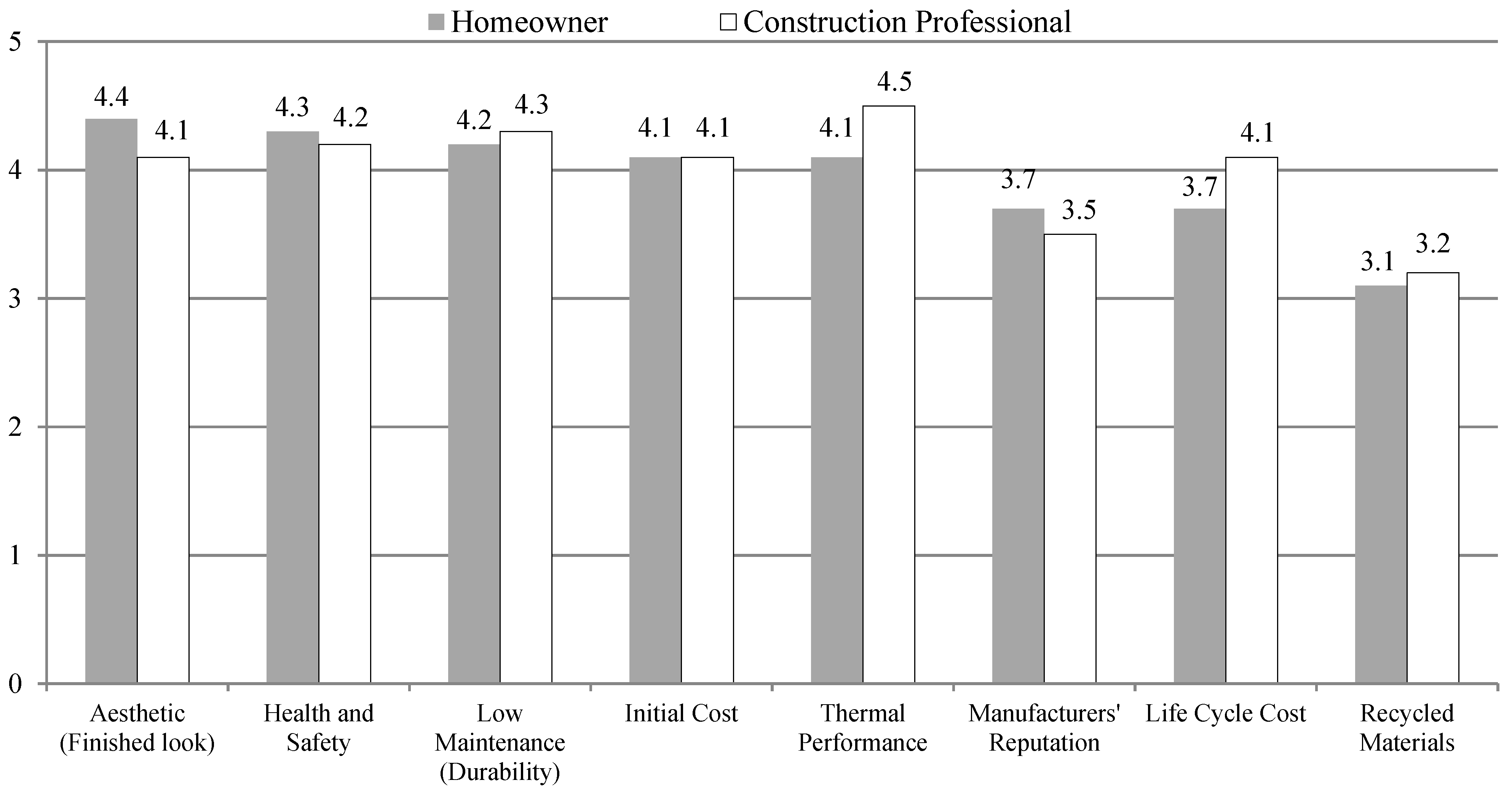
4.3. Application of BIM for Homeowners’ Preferences
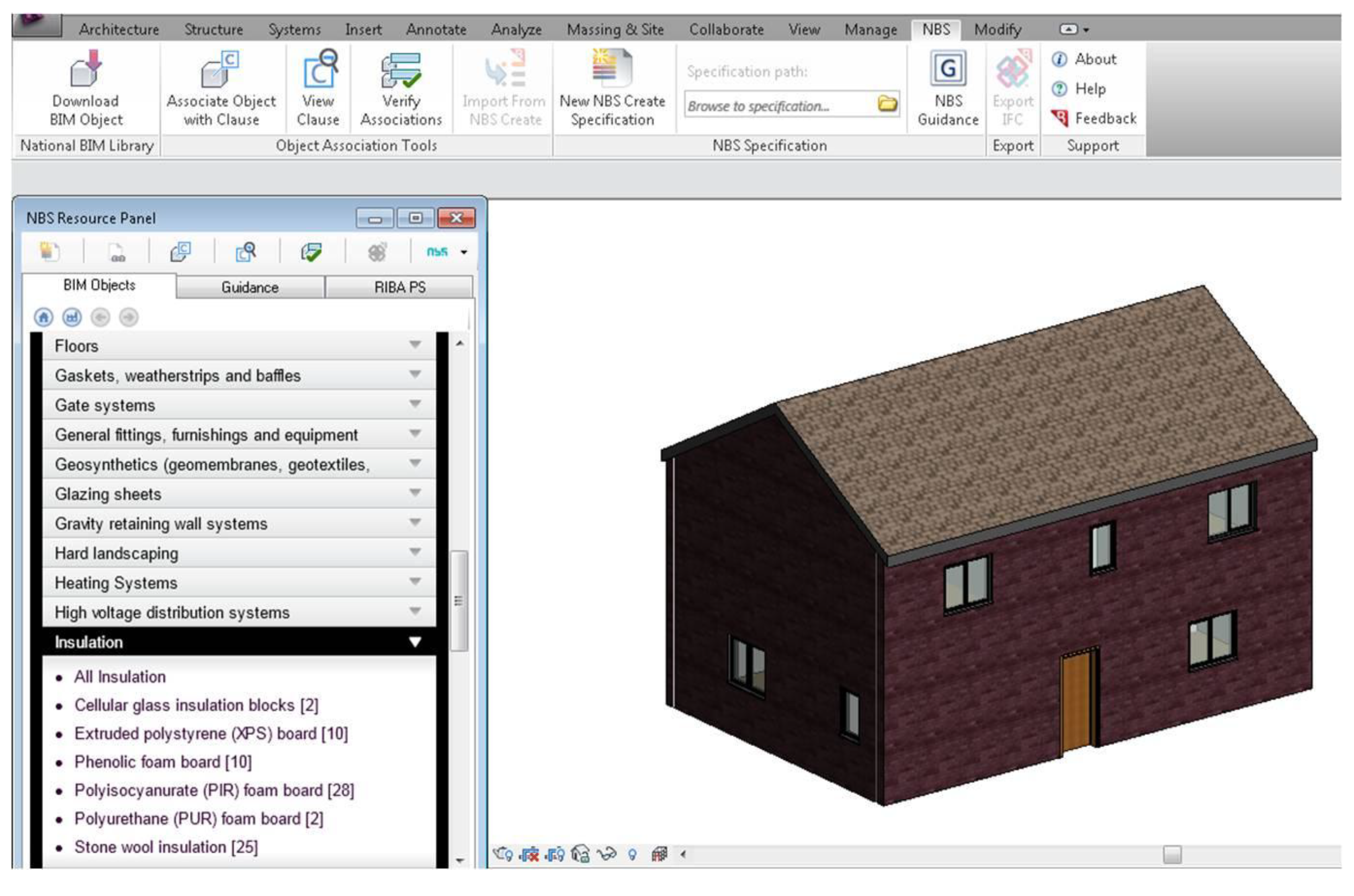
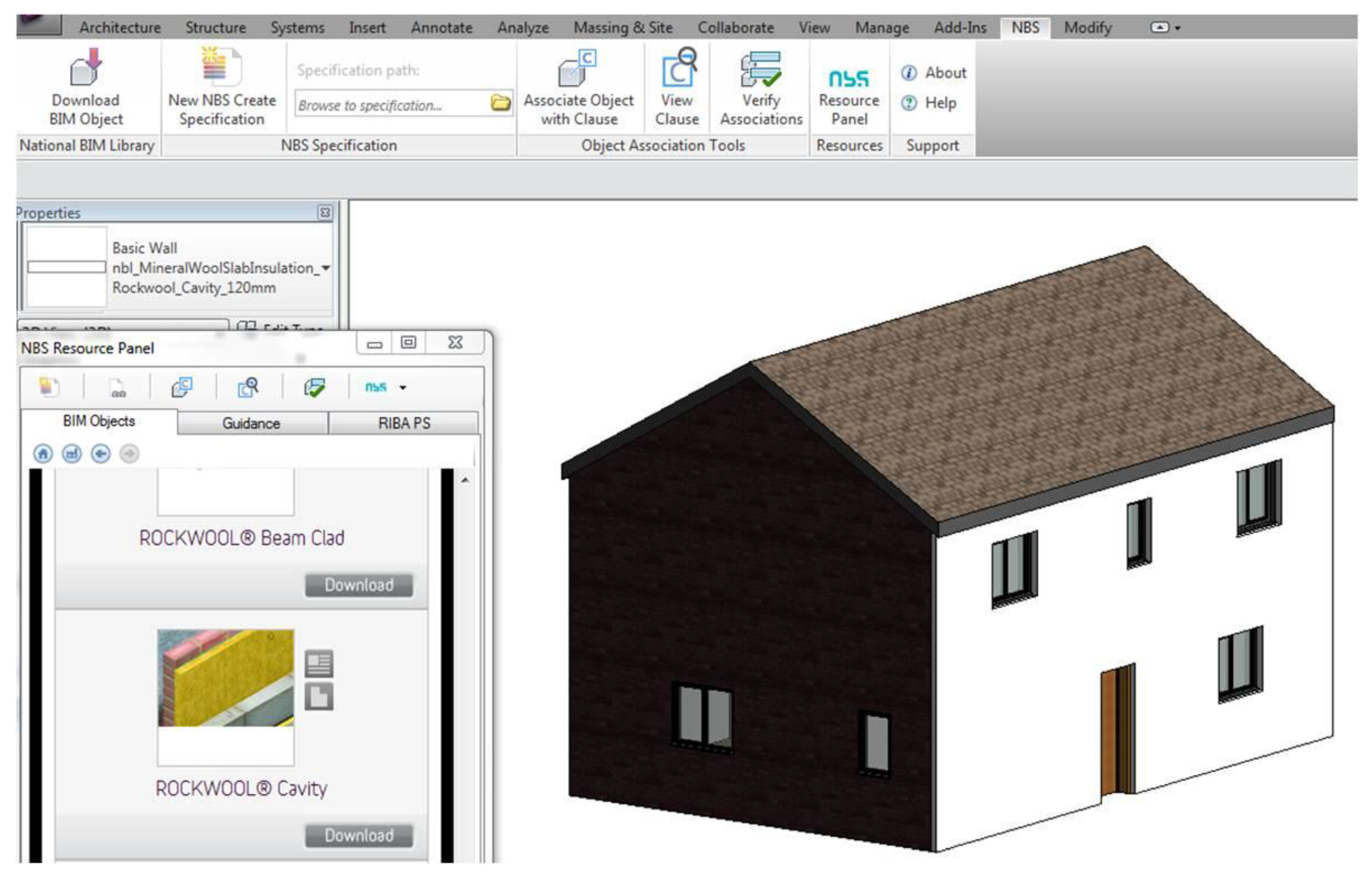
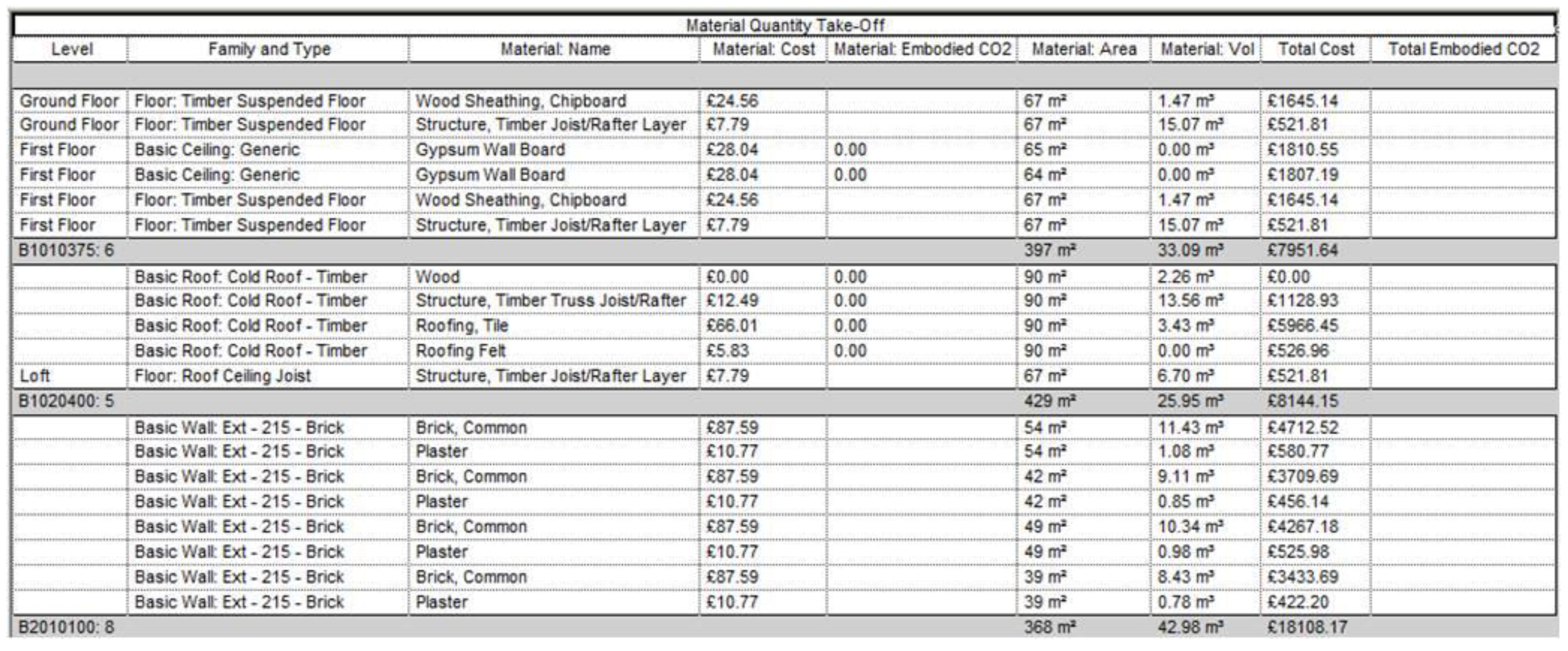
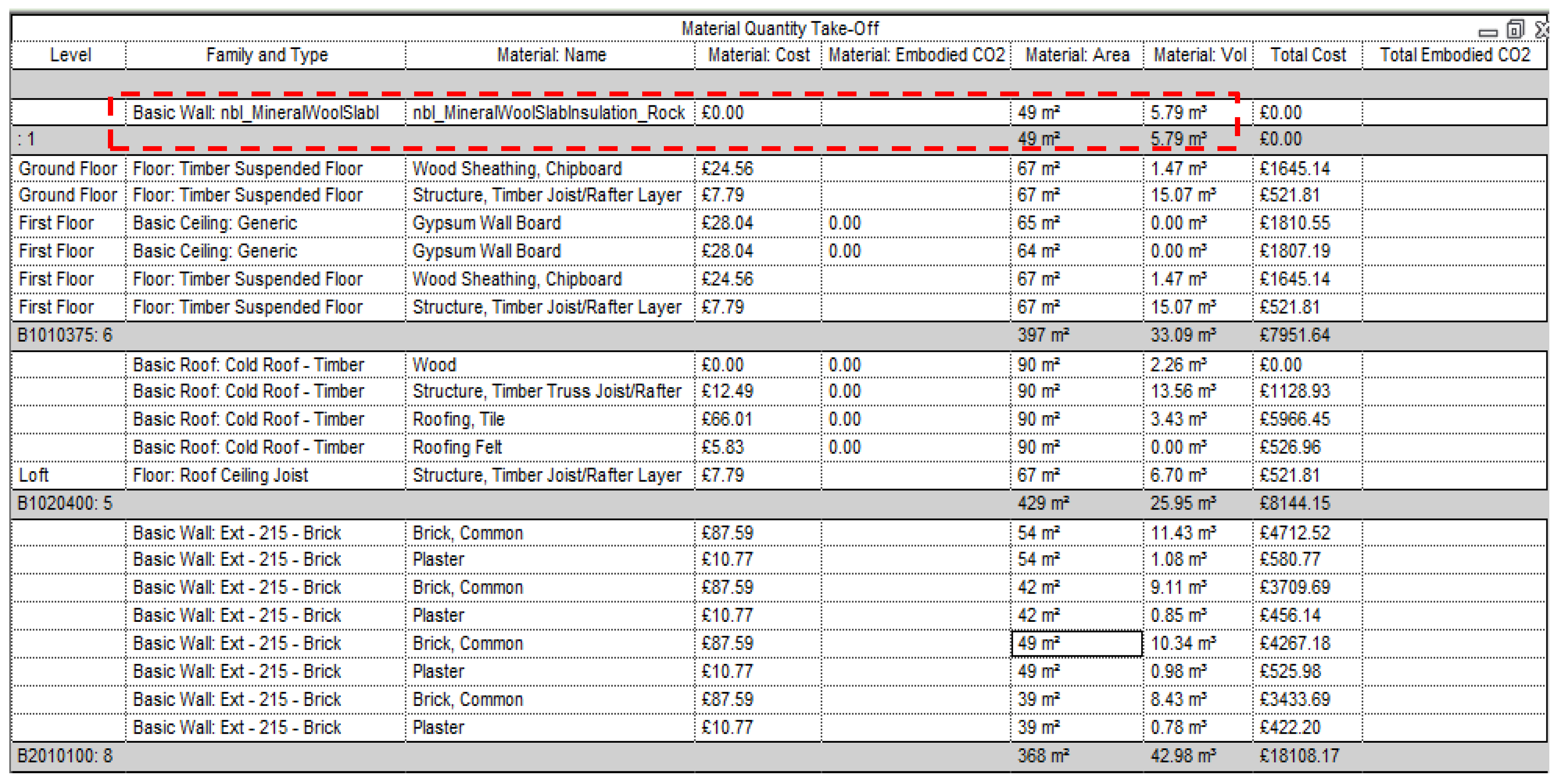
5. Methodology
6. Research Limitations
7. Conclusions
Acknowledgments
Author Contributions
Conflicts of Interest
References
- Autodesk. Building Information Modeling for Sustainable Design. Available online: http://images.autodesk.com/adsk/files/bim_for_sustainable_design_oct08.pdf (accessed on 10 March 2014).
- Kelly, M.J. Retrofitting the existing UK building stock. Build. Res. Inf. 2009, 37, 196–200. [Google Scholar] [CrossRef]
- Boardman, B. Home Truths: A Low-Carbon Strategy to Reduce UK Housing Emission by 80% by 2050; Environmental Change Institute: Oxford, UK, 2007. [Google Scholar]
- Summerson, G.M. Lessons Learnt from Piloting BREEAM Domestic Refurbishment. Available online: http://www.breeam.org/filelibrary/breeam%20refurb/cibse_technical_symposium_gavin_summerson_Paper_102.pdf (accessed on 10 March 2014).
- Itard, L.; Meijer, F. Towards a Sustainable Northern European Housing Stock: Figures, Facts and Future; Delft University Press: Amsterdam, The Netherlands, 2008. [Google Scholar]
- Construction Products Association. An Introduction to Low Carbon Domestic Refurbishment. Available online: http://www.barbourproductsearch.info/CPA-Low-Carbon-Domestic-Refurbishment-file017103.pdf (accessed on 10 March 2014).
- Utley, J.I.; Shorrock, L.D. Domestic Energy Fact File 2011. Available online: http://www.decc.gov.uk/assets/decc/11/stats/climate-change/3224-great-britains-housing-energy-fact-file-2011.pdf (accessed on 10 March 2014).
- Thorpe, D. Sustainable Home Refurbishment, 1st ed.; Earthscan: London, UK, 2010. [Google Scholar]
- McMullan, R. Environmental Science in Building, 6th ed.; Palgrave: Basingstoke, UK, 2007. [Google Scholar]
- Department of Energy and Climate Change (DECC). Heat and Energy Saving Strategy; DECC: London, UK, 2009. [Google Scholar]
- Reeves, A. Achieving Deep Carbon Emission Reductions in Existing Social Housing: The Case of Peabody. Ph.D. Thesis, De Montfort University, Leicester, UK, September 2009. [Google Scholar]
- Killip, G. Building a Greener Britain; Transforming the UK’s Existing Housing Stock; Federation of Master Builders: London, UK, 2008. [Google Scholar]
- Sebastian, R.; Haak, W.; Vos, E. BIM Application for Integrated Design and Engineering in Small-Scale Housing Development: A Pilot Project in The Netherlands. In Proceedings of the International Symposium CIB-W096 Future Trends in Architectural Management, Tainan, Taiwan, 2–3 November 2009.
- National Institute of Standards and Technology (NIST). Cost Analysis of Inadequate Interoperability in the U.S. Capital Facilities Industry. Available online: http://fire.nist.gov/bfrlpubs/build04/PDF/b04022.pdf (accessed on 10 March 2014).
- Ipsos MORI. Eco Chic or Eco Geek? The Desirability of Sustainable Homes: Milton Keynes, UK, 2006. [Google Scholar]
- Energy Saving Trust (EST). Trigger Points: A Convenient Truth, Promoting Energy Efficiency in the Home; EST: London, UK, 2011. [Google Scholar]
- Construction Industry Council (CIC). Growth through BIM; CIC: London, UK, 2013. [Google Scholar]
- National House Building Council (NHBC). Building Information Modelling—An Introduction for House Builders; NHBC Foundation: Milton Keynes, UK, 2013. [Google Scholar]
- Department of Energy and Climate Change (DECC). Consumer Needs and Wants for the Green Deal; DECC: London, UK, 2011. [Google Scholar]
- Burton, S. Handbook of Sustainable Refurbishment—Housing, 1st ed.; Earthscan: Abingdon, UK, 2012. [Google Scholar]
- Lomas, K.J. Carbon reduction in existing buildings: A transdisciplinary approach. Build. Res. Inf. 2010, 38, 1–11. [Google Scholar] [CrossRef]
- Mills, B.; Schleich, J. Residential energy-efficient technology adoption, energy conservation, knowledge, and attitudes: Ananalysis of European countries. Energy Policy 2012, 49, 616–628. [Google Scholar] [CrossRef]
- Jenkins, D.P. The value of retrofitting carbon—Saving measures into fuel poor social housing. Energy Policy 2010, 38, 832–839. [Google Scholar] [CrossRef]
- Firth, S.K.; Lomas, K.J. Investigating CO2 Emission Reductions in Existing Urban Housing Using a Community Domestic Energy Model. In Proceedings of the 11th International IBPSA Conference, Glasgow, UK, 27–30 July 2009; pp. 2098–2105.
- Nair, G.; Gustavsson, L.; Mahapatra, K. Owners perception on the adoption of building envelope energy efficiency measures in Swedish detached houses. Appl. Energy 2010, 87, 2411–2419. [Google Scholar] [CrossRef]
- Nair, G.; Gustavsson, L.; Mahapatra, K. Factors influencing energy efficiency investments in existing Swedish residential buildings. Appl. Energy 2010, 38, 2956–2963. [Google Scholar]
- Davies, P.; Osmani, M. Low carbon housing refurbishment challenges and incentives: Architects’ perspectives. Build. Environ. 2011, 46, 1691–1698. [Google Scholar] [CrossRef]
- Stieß, I.; Dunkelberg, E. Objectives, barriers and occasions for energy efficient refurbishment by private homeowners. J. Clean. Prod. 2013, 48, 250–259. [Google Scholar] [CrossRef]
- Banfill, P.; Simpson, S.; Haines, V.; Mallaband, B. Energy-led retrofitting of solid wall dwellings: Technical and user perspectives on airtightness. Struct. Surv. 2012, 30, 267–279. [Google Scholar] [CrossRef]
- Killip, G. Products, practices and processes: Exploring the innovation potential for low-carbon housing refurbishment among small and medium-sized enterprises (SMEs) in the UK construction industry. Energy Policy 2013, 62, 522–530. [Google Scholar] [CrossRef]
- Menassa, C.C. Evaluating sustainable retrofits in existing buildings under uncertainty. Energy Build. 2011, 43, 3576–3583. [Google Scholar] [CrossRef]
- Thuvander, L.; Femenías, P.; Mjörnell, K.; Meiling, P. Unveiling the process of sustainable renovation. Sustainability 2012, 4, 1188–1213. [Google Scholar] [CrossRef]
- Ma, Z.; Cooper, P.; Daly, D.; Ledo, L. Existing building retrofits: Methodology and state-of-the-art. Energy Build. 2012, 55, 889–902. [Google Scholar] [CrossRef]
- Doran, D.; Douglas, J.; Pratley, R. Refurbishment and Repair in Construction; Whittles Publishing: Caithness, UK, 2009. [Google Scholar]
- Schlueter, A.; Thesseling, F. Building information model based energy/exergy performance assessment in early designs stages. Automat. Construct. 2009, 18, 153–163. [Google Scholar] [CrossRef]
- Leblanc, H.; Nitithamyong, P.; Thomson, C. Developing a Knowledge Management Framework to Promote Sustainable Social Housing Refurbishment Practices. In Proceedings of the 26th Annual ARCOM Conference, Leeds, UK, 6–8 September 2010; pp. 819–828.
- Gupta, R.; Chandiwala, S. Understanding occupants: Feedback techniques for large-scale low-carbon domestic refurbishments. Build. Res. Inf. 2010, 38, 530–548. [Google Scholar] [CrossRef]
- Her Majesty’s Government (HM Government). Building Information Modelling—Industrial Strategy: Government and Industry in Partnership; HM Government: London, UK, 2012.
- Basbagill, J.; Flager, F.; Lepech, M.; Fischer, M. Application of life-cycle assessment to early stage building design for reduced embodied environmental impacts. Build. Environ. 2013, 60, 81–92. [Google Scholar] [CrossRef]
- Government Construction Client Group. Strategy Paper for the Government Construction Client Group from the BIM Industry Working Group. Available online: http://www.bimtaskgroup.org/wp-content/uploads/2012/03/BIS-BIM-strategy-Report.pdf (accessed on 10 March 2014).
- Grilo, A.; Jardim-Goncalves, R. Value proposition on interoperability of BIM and collaborative working environments. Automat. Construct. 2010, 19, 522–530. [Google Scholar] [CrossRef]
- British Standards Institution (BSI). Constructing the Business Case: Building Information Modelling; British Standards Institution and Building SMART UK: London/Surrey, UK, 2010. [Google Scholar]
- Redmond, A.; Hore, A.; Alshawi, M.; West, R. Exploring how information exchanges can be enhanced through Cloud BIM. Automat. Construct. 2012, 24, 175–183. [Google Scholar] [CrossRef]
- Bryde, D.; Broquetas, M.; Volm, J.M. The project benefits of Building Information Modelling (BIM). Int. J. Proj. Manag. 2013, 31, 971–980. [Google Scholar] [CrossRef]
- Building Research Establishment Ltd. (BRE). Putting a Price on Sustainability; BRE: Watford, UK, 2005. [Google Scholar]
- Chung, K.W.L.; Mak, S.K.D.; Ho, K.K.A. Application of Building Information Modelling (BIM) in Public Housing Development in Hong Kong. In Proceedings of the HKU-HKHA International Conference 2013, Hong Kong, 2–3 May 2013; pp. 51–60.
- Allen Consulting Group. Productivity in the Buildings Network: Assessing the Impacts of Building information Models. Available online: http://www.acilallen.com.au/cms_files/acgbuildingsproductivity2010.pdf (accessed on 10 March 2014).
- Arayici, Y.; Coates, P.; Koskela, L.; Kagioglou, M.; Usher, C.; O’Reilly, K. Technology adoption in the BIM implementation for lean architectural practice. Automat. Construct. 2011, 20, 189–195. [Google Scholar] [CrossRef]
- Kim, K.P.; Park, K.S. BIM feasibility study for housing refurbishment projects in the UK. Organ. Technol. Manag. Construct. 2013, 5, 756–774. [Google Scholar]
- National Building Specification (NBS). NBS National BIM Report 2013. Available online: http://www.thenbs.com/pdfs/NBS-NationlBIMReport2013-single.pdf (accessed on 10 March 2014).
- Eastman, C.; Teicholz, P.; Sacks, R.; Liston, K. BIM Handbook: A Guide to Building Information Modelling for Owners, Managers, Designers, Engineers and Contractors, 2nd ed.; John Wiley & Sons: Hoboken, NJ, USA, 2011. [Google Scholar]
- Banahene, K.O.; Tuuli, M.M. Towards a Framework for Briefing for Building Information Modelling (B4BIM) Enabled Projects. In Proceedings of the HKU-HKHA International Conference 2013, Hong Kong, 2–3 May 2013; pp. 66–77.
- Building Services Research and Information Association (BSRIA). The Soft Landings Framework for Better Briefing, Design, Handover and Building Performance In-Use. Available online: https://www.bsria.co.uk/services/design/soft-landings/ (accessed on 10 March 2014).
- Forns-Samso, F. Use of Building Information Modeling (BIM) in Facilities Management. In Proceedings of the CSCE (Canadian Society for Civil Engineering) Annual General Meeting and Conference, 3rd International/9th Construction Specialty Conference, Ottawa, Canada, 14–17 June 2011.
- Howard, R.; Bjork, B. Building information modelling—Experts’ views on standardisation and industry deployment. Adv. Eng. Inf. 2008, 22, 271–280. [Google Scholar] [CrossRef]
- Succar, B. Building information modelling framework: A research and delivery foundation for industry stakeholders. Automat. Construct. 2009, 18, 357–375. [Google Scholar] [CrossRef]
- Gadermann, A.N.; Guhn, M.; Zumbo, B.D. Estimating ordinal reliability for Likert-type and ordinal item response data: A conceptual, empirical, and practical guide. Pract. Assess. Res. Eval. 2012, 17, 1–13. [Google Scholar]
- Building Research Establishment Ltd. (BRE). The Government’s Standard Assessment Procedure for Energy Rating of Dwellings. Available online: http://www.bre.co.uk/filelibrary/sap/2009/sap-2009_9-90.pdf (accessed on 10 March 2014).
© 2014 by the authors; licensee MDPI, Basel, Switzerland. This article is an open access article distributed under the terms and conditions of the Creative Commons Attribution license (http://creativecommons.org/licenses/by/3.0/).
Share and Cite
Park, K.S.; Kim, K.P. Essential BIM Input Data Study for Housing Refurbishment: Homeowners’ Preferences in the UK. Buildings 2014, 4, 467-487. https://doi.org/10.3390/buildings4030467
Park KS, Kim KP. Essential BIM Input Data Study for Housing Refurbishment: Homeowners’ Preferences in the UK. Buildings. 2014; 4(3):467-487. https://doi.org/10.3390/buildings4030467
Chicago/Turabian StylePark, Kenneth Sungho, and Ki Pyung Kim. 2014. "Essential BIM Input Data Study for Housing Refurbishment: Homeowners’ Preferences in the UK" Buildings 4, no. 3: 467-487. https://doi.org/10.3390/buildings4030467
APA StylePark, K. S., & Kim, K. P. (2014). Essential BIM Input Data Study for Housing Refurbishment: Homeowners’ Preferences in the UK. Buildings, 4(3), 467-487. https://doi.org/10.3390/buildings4030467




