Avoiding the Possible Impact of Climate Change on the Built Environment: The Importance of the Building’s Energy Robustness
Abstract
:1. Introduction
2. Methodology
2.1. Future IPCC Climate Scenarios Considered
- ▪
- The A1FI scenario describes a future world of very rapid economic growth, population peak in the middle of the century, convergence among regions, reduction in the regional differences in per capita income. Research centers on fossil fuel use and production. It is a fossil fuel-intensive and very high emissions scenario.
- ▪
- The A2 scenario describes a heterogeneous world, with slow population increase, differences among regions and social classes. The result is a medium-high emissions scenario.
- ▪
- The B2 scenario describes a world in which attention is focused on local solutions to economic, social and environmental sustainability. Population is continuously increasing at a lower rate than A2 and technology shifts towards sustainable solutions, with important differences among regions. It is a low emissions scenario.
2.2. Climate Description of Cities
- ▪
- Rome (42° N latitude, 12° E longitude, altitude 40 m) has a typical Mediterranean climate, with mild winters, warm and humid summers, long autumns and springs. Seasonal temperature oscillation is reduced and the day-night fluctuation is not very high. Radiation levels are medium-high, urban density increases the humidity retention effect, and wind is sometimes present.
- ▪
- Osaka (34° N latitude, 135° E longitude, altitude 10 m) has a climate classified by Stralher as continental, although the city is very close to the sea. Winters are cold and summers are warm. Day-night fluctuations are higher than in the Mediterranean climate. Radiation levels are high to very high, urban density has a strong effect on the comfort sensation.
- ▪
- Caracas (10° N latitude, 66° O longitude, altitude 920 m) is classified as a tropical hot humid climate. There are two seasons, the wet season and the dry season. Temperature is high with medium-low fluctuations. Radiation levels are very high. The altitude mitigates the hot sensation of the climate.
2.3. Building Model Description
- ▪
- Robust buildings have high values of thermal mass, while sensitive buildings have medium or low values.
- ▪
- Robust buildings have up to 10% of glass on the façades, while sensitive buildings have up to 50%.
| Building typology | Wall thickness (mm) | Glaze ratio on north façade (%) | Glaze ratio on south façade (%) | Glaze ratio on east façade (%) | Glaze ratio on west façade (%) |
|---|---|---|---|---|---|
| Robust | 630–680 | 10 | 10 | 10 | 10 |
| Sensitive | 180–230 | 0 | 50 | 30 | 30 |
| City | Building | Internal gains (W/m2) | Air renewal coefficient (1/h) | Occupancy and HVAC (schedule) | Solar protection (internal blinds) |
|---|---|---|---|---|---|
| Rome | Sensitive | 55 | 0.6 | 8.00–18.00 | 0.0 |
| Osaka | Sensitive | 55 | 0.4 | 8.00–18.00 | 0.0 |
| Caracas | Sensitive | 55 | 1.2 | 8.00–18.00 | 0.8 |
| Rome | Robust | 55 | 0.6 | 8.00–18.00 | 0.0 |
| Osaka | Robust | 55 | 0.4 | 8.00–18.00 | 0.0 |
| Caracas | Robust | 55 | 1.2 | 8.00–18.00 | 0.8 |
| City | Building | U-value of external walls (W/mK) | U-value of internal walls (W/mK) | U-value of the floor (W/mk) | U-value of the roof (W/mK) |
|---|---|---|---|---|---|
| Rome | Sensitive | 0.49 | 2.20 | 0.99 | 0.47 |
| Osaka | Sensitive | 0.39 | 2.20 | 0.61 | 0.38 |
| Caracas | Sensitive | 0.97 | 2.20 | 2.58 | 0.62 |
| Rome | Robust | 0.63 | 2.20 | 0.99 | 0.47 |
| Osaka | Robust | 0.54 | 2.20 | 0.61 | 0.38 |
| Caracas | Robust | 1.18 | 2.20 | 2.58 | 0.62 |
2.4. Simulation Management
- ▪
- Type 109: “This component serves the main purpose of reading weather data at regular time intervals from a data file, converting it to a desired system of units and processing the solar radiation data to obtain tilted surface radiation and angle of incidence for an arbitrary number of surfaces. In this mode, Type 109 reads a weather data file in the standard TMY2 format.”
- ▪
- Type 69: “This component determines an effective sky temperature, which is used to calculate the long-wave radiation exchange between an arbitrary external surface and the atmosphere. The effective sky temperature is always lower than the current ambient temperature. The black sky on a clear night for example, is assigned a low effective sky temperature to account for the additional radiative losses from a surface exposed to the sky. In this instance of Type69, the cloudiness of the sky is calculated based on user-provided dry bulb and dew point temperatures.”
- ▪
- Type 33: “This component takes as input the dry bulb temperature and relative humidity of moist air and is called the TRNSYS Psychrometrics routine, returning the following corresponding moist air properties: dry bulb temperature, dew point temperature, wet bulb temperature, relative humidity, absolute humidity ratio, and enthalpy.”

3. Results and Discussion
3.1. Rome Simulation, Medium Emission Scenario

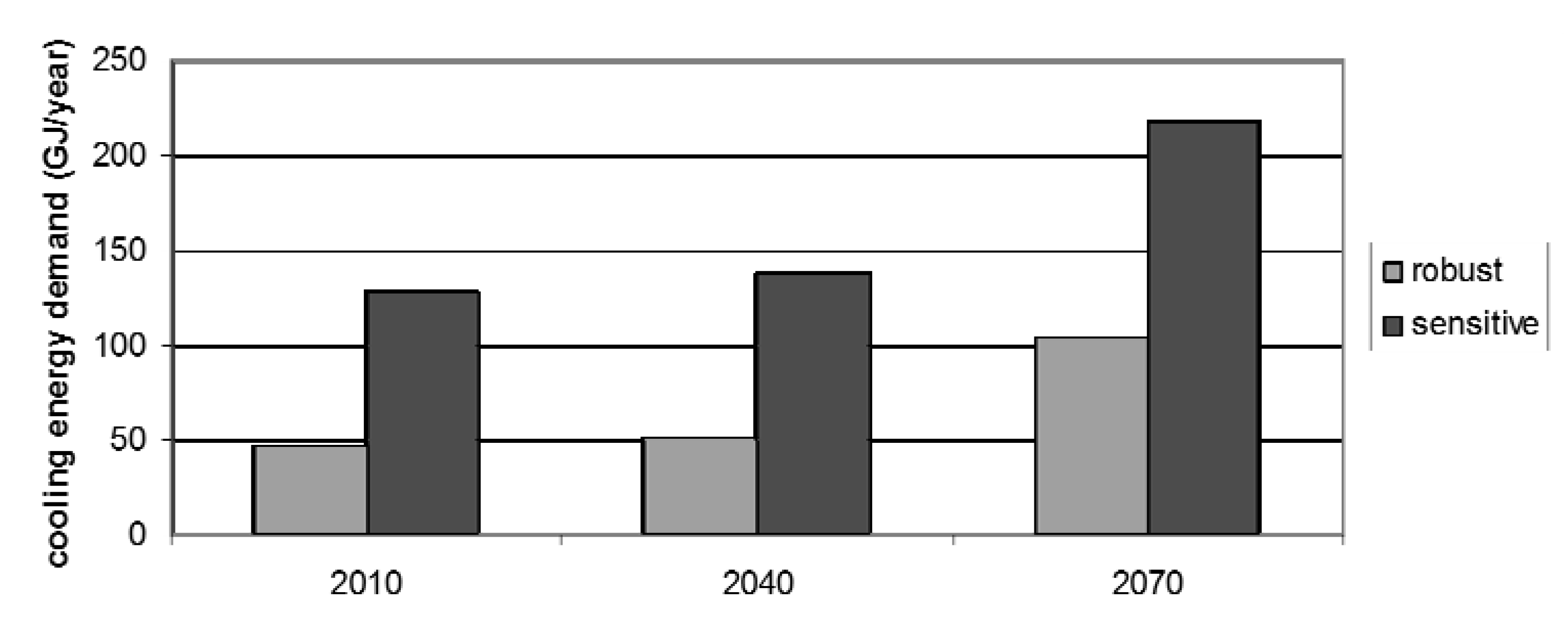

3.2. Rome Simulation, Low and High Emission Scenarios
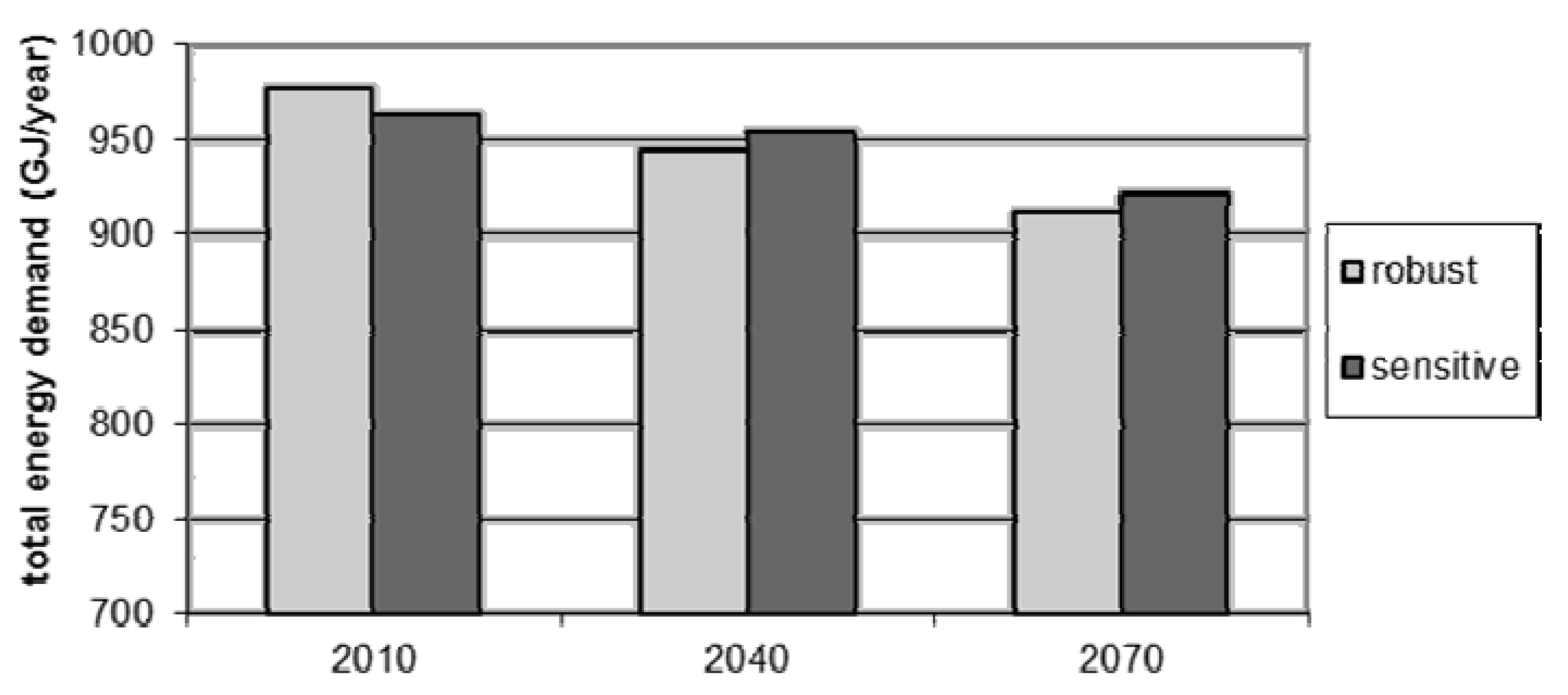
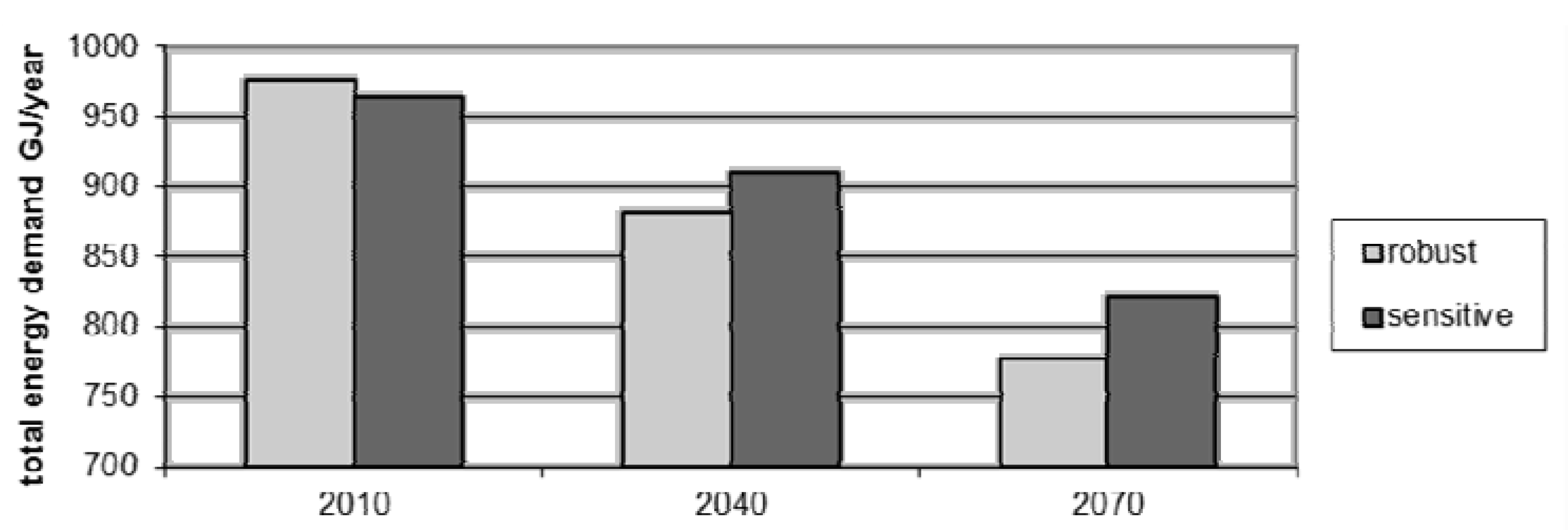
3.3. Osaka and Caracas Simulations
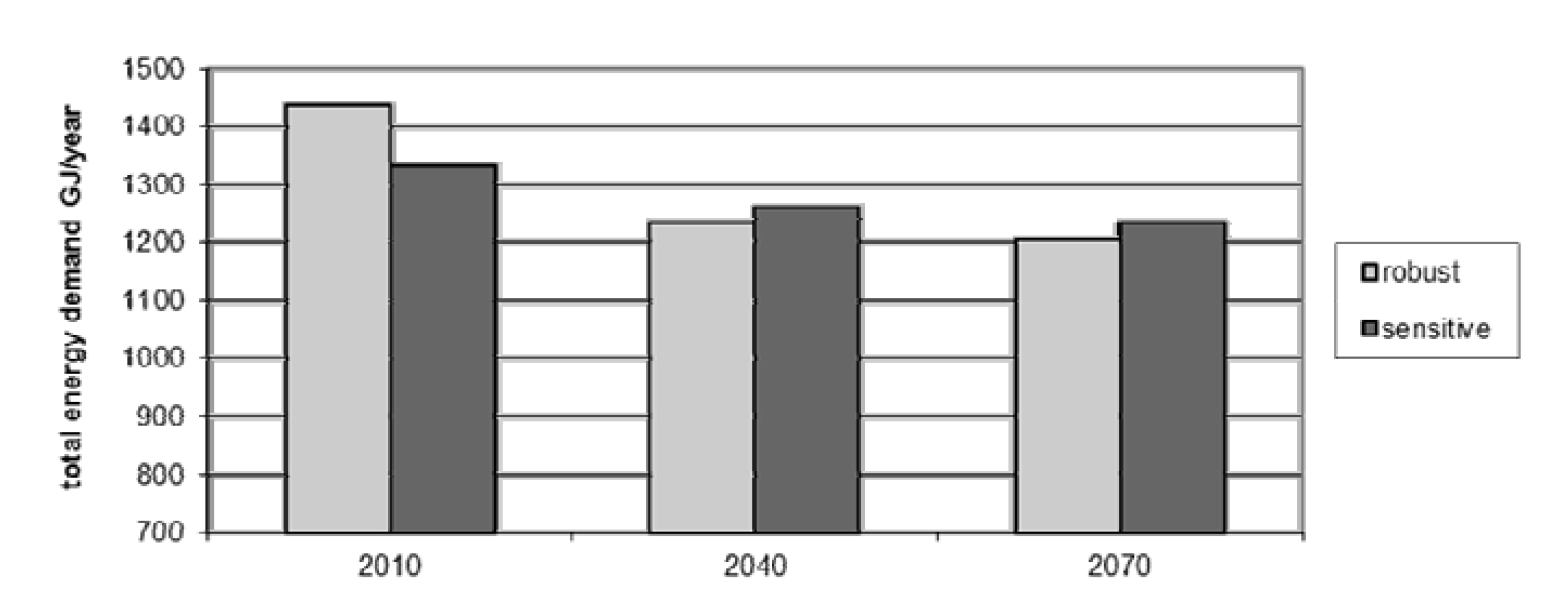
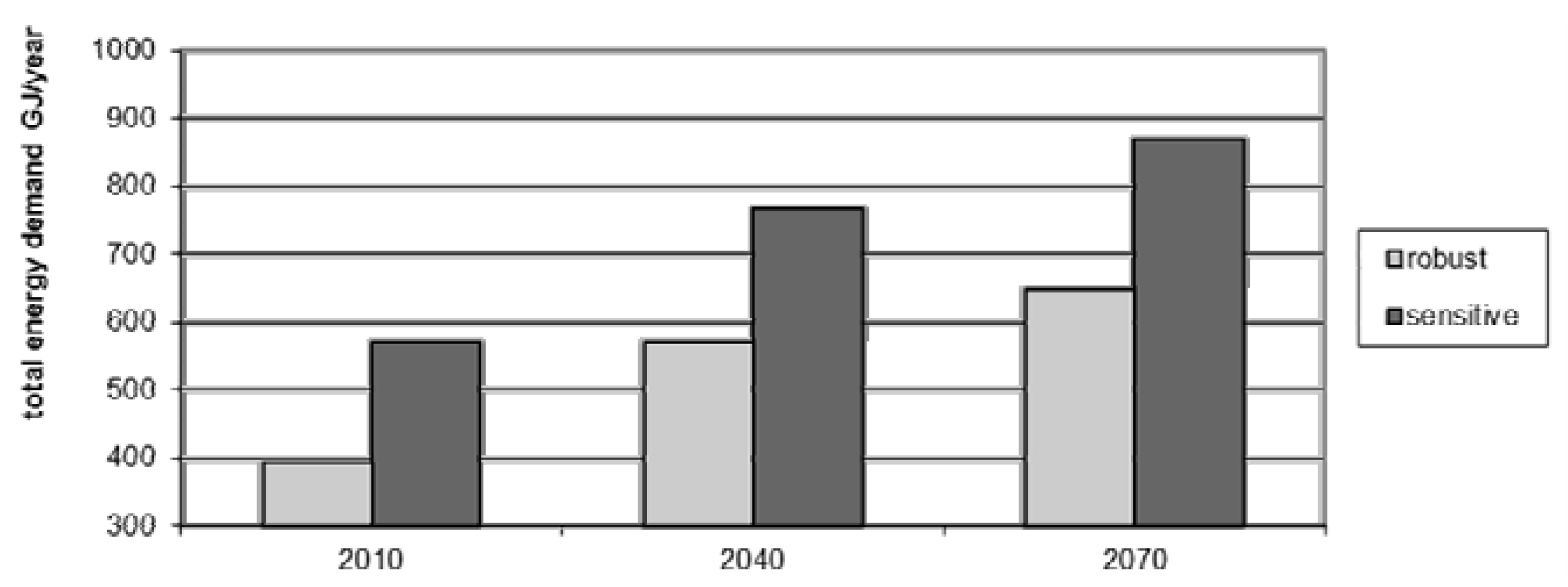
| City | 2010 | 2040 low emissions | 2070 low emissions | 2040 medium emissions | 2070 medium emissions | 2040 high emissions | 2070 high emissions |
|---|---|---|---|---|---|---|---|
| Rome | +14 | −10 | −10 | −14 | −43 | −29 | −44 |
| Osaka | +8 | −3 | −23 | −25 | −28 | −28 | −44 |
| Caracas | −207 | −208 | −207 | −207 | −219 | −197 | −220 |
4. Conclusions
- A shift in cooling will be probably have a greater effect on emissions than a reduction in heating, because of the environmental cost of electricity production. Even considering good efficiency of cooling systems, the actual emissions coefficient for electricity is higher than coefficients associated with other fuels.
- Predictions based on the future composition of electrical supply are very uncertain. Even today, the emissions coefficient is extremely sensitive to country policies and development. We do not know if the future will be more sustainable, with use of renewable sources to produce energy at macro, meso or micro scale. Even the IPCC scenarios do not consider direct actions to reduce global warming in their suppositions.


| City | Φ (0.25-1) | Φ (0.25-1) | M (J/m3K) | M (J/m3K) | G (W/m3K) | G (W/m3K) | E (J/m3Ks0.5) | E (J/m3Ks0.5) |
|---|---|---|---|---|---|---|---|---|
| robust | sensitive | robust | sensitive | robust | sensitive | robust | sensitive | |
| Rome | 0.9 | 0.3 | 80 | 30 | 0.6 | 0.3 | 6.6 | 1.6 |
| Osaka | 0.9 | 0.3 | 85 | 35 | 0.4 | 0.2 | 5.5 | 1.4 |
| Caracas | 0.9 | 0.5 | 75 | 25 | 0.8 | 0.7 | 7.3 | 3.0 |
Acknowledgements
References
- Pagès, A.; Cuchí, A. Moving the entire building sector towards low CO2 emissions. In Proceedings of the PLEA Conference, Dublin, Ireland, 22–24 October 2008.
- Clarke, J.A. Energy Simulation in Building Design; Butterworth-Heinemann: Oxford, UK, 2001. [Google Scholar]
- Waltz, J.P. Computerized Building Energy Simulation Handbook; Monticello: New York, NY, USA, 2000. [Google Scholar]
- Hensen, J.L.M.; Lamberts, R.; Negrao, C.O.R. Building performance simulation at the start of the 3rd millennium. Build. Environ. 2002, 37, 765–767. [Google Scholar] [CrossRef]
- Crawley, D.B.; Lawrie, L.K.; Winkelmann, F.C.; Buhl, W.F.; Huang, Y.J.; Pedersen, C.O.; Strand, R.K.; Liesen, R.J.; Fisher, D.E.; Witte, M.J.; Glazer, J. EnergyPlus: Creating a new-generation building energy simulation program. Energy Build. 2001, 33, 319–331. [Google Scholar] [CrossRef]
- Barnaby, C.S.; Crawley, D.B. Weather data for building performance simulation. In Building Performance Simulation for Design and Operation; Routdledge: London, UK, 2011; Chapter 3. [Google Scholar]
- Jentsch, M.F.; Bahaj, A.S.; James, P.A.B. Climate change future proofing of buildings—Generation and assessment of building simulation weather files. Energy Build. 2008, 40, 2148–2168. [Google Scholar] [CrossRef]
- De Wilde, P.; Tian, V. Identification of key factors for uncertainty in the prediction of the thermal performance of an office building under climate change. Build. Simul. 2009, 2, 157–174. [Google Scholar] [CrossRef]
- Taguchi, G. System of Experimental Design; White Plains: New York, NY, USA, 1987. [Google Scholar]
- Taguchi, G. Introduction to Quality Engineering; White Plains: New York, NY, USA, 1986. [Google Scholar]
- Taguchi, G. Robust technology development. Mech. Eng. 1993, 3, 60–62. [Google Scholar]
- Palme, M.; Isalgué, A.; Coch, H.; Serra, R. Robust design: A way to control energy use from human behavior in architectural spaces. In Proceedings of the PLEA Conference, Geneve, Switzerland, 6–8 September 2006.
- Palme, M.; Isalgué, A.; Coch, H.; Serra, R. Energy consumption and robustness of buildings. In Proceedings of the CESB10 Conference, Prague, Czech Republic, 26–28 June 2010.
- Palme, M. Energy Sensitivity of Buildings. Ph.D. Dissertation, Universidad Politécnica de Cataluña, Barcelona, Spain, 10 March 2010. Available online: http://hdl.handle.net/10803/6140 (accessed on 15 November 2012).
- Zeiler, W.; van Houten, R.; Boxem, G. SMART buildings: Intelligent software agents. In Proceedings of the SEB Conference, Brighton, CO, USA, 29 April–1 May 2009.
- Harputlugil, G.; de Wilde, P.; Hensen, J.; Celebi, G. Development of a thermally robust school outline design for different climate regions of Turkiye. In Proceeding of the IBPSA Building Simulation Conference, Glasgow, UK, 27–30 July 2009.
- IPCC Emissions Scenario Special Report. Available online: http://www.ipcc.ch (accessed on 15 November 2012).
- Neila, F.J. Arquitectura Bioclimática en un Entorno Sostenible (in Spanish); Munilla-Lería Ed.: Madrid, Spain, 2004. [Google Scholar]
- TRNSYS Manual. Available online: http://www.trnsys.com (accessed on 15 November 2012).
- Climatic Change Weather File Generator Manual, UKCIP Official Site. Available online: http://www.ukcip.com (accessed on 15 November 2012).
- Orehounig, K.; Doppelbauer, E.M.; Madhavi, A.; Loibl, W.; Totzer, T. Climate change, building design, and thermal performance. In Proceedings of the IBPSA Building Simulation Conference, Sydney, Australia, 14–16 November 2011.
- Pagés, A.; Palme, M.; Isalgué, A.; Coch, H. Energy consumption and CO2 emissions in the construction and use of flats according to floor area. In Proceedings of theWREC Congress X, Glasgow, UK, 19–25 July 2009.
- Mara, T.; Tarantola, S. Application of global sensitivity analysis of model output to building thermal simulation. Build. Simul. 2008, 1, 290–302. [Google Scholar] [CrossRef]
- Serra, R.; Coch, H. Arquitectura y Energía Natural (in Spanish); UPC Edicions: Barcelona, Spain, 1996. [Google Scholar]
- Saltelli, A.; Chan, K.; Scott, E.M. Sensitivity Analysis; John Wiley and Sons: West Sussex, UK, 2000. [Google Scholar]
- Saltelli, A.; Ratto, M.; Tarantola, S.; Campolongo, F. Sensitivity Analysis in Practice: A Guide to Assessing Scientific Models; John Wiley and Sons: West Sussex, UK, 2004. [Google Scholar]
- Saltelli, A.; Tarantola, S. On the relative importance of input factors in mathematical models: Safety assessment for nuclear waste disposal. J. Am. Stat. Assoc. 2002, 97, 702–709. [Google Scholar] [CrossRef]
- Hoffman, F.O.; Hammonds, J.S. Propagation of uncertainty in risk assessments: The need to distinguish between uncertainties due to lack of knowledge and uncertainty due to variability. Risk Anal. 1994, 14, 707–712. [Google Scholar]
- De Wit, S. Identification of the important parameters in thermal building simulation. J. Stat. Comput. Simul. 1997, 57, 305–320. [Google Scholar] [CrossRef]
- Bruke, K.; Kenny, P.; Finn, D. The transparency and repeatability of building energy performance certification. In Proceedings of the DYNASTEE Conference, Athens, Greece, 14–18 October 2005.
- Clevenger, C.; Haymaker, J. The impact of the building occupant on energy modeling simulation. In Proceedings of the Joint International Conference on Computing and Decision Making in Civil and Building Engineering, Montreal, Canada, 14–16 June 2006.
© 2013 by the authors; licensee MDPI, Basel, Switzerland. This article is an open access article distributed under the terms and conditions of the Creative Commons Attribution license (http://creativecommons.org/licenses/by/3.0/).
Share and Cite
Palme, M.; Isalgué, A.; Coch, H. Avoiding the Possible Impact of Climate Change on the Built Environment: The Importance of the Building’s Energy Robustness. Buildings 2013, 3, 191-204. https://doi.org/10.3390/buildings3010191
Palme M, Isalgué A, Coch H. Avoiding the Possible Impact of Climate Change on the Built Environment: The Importance of the Building’s Energy Robustness. Buildings. 2013; 3(1):191-204. https://doi.org/10.3390/buildings3010191
Chicago/Turabian StylePalme, Massimo, Antoni Isalgué, and Helena Coch. 2013. "Avoiding the Possible Impact of Climate Change on the Built Environment: The Importance of the Building’s Energy Robustness" Buildings 3, no. 1: 191-204. https://doi.org/10.3390/buildings3010191
APA StylePalme, M., Isalgué, A., & Coch, H. (2013). Avoiding the Possible Impact of Climate Change on the Built Environment: The Importance of the Building’s Energy Robustness. Buildings, 3(1), 191-204. https://doi.org/10.3390/buildings3010191







