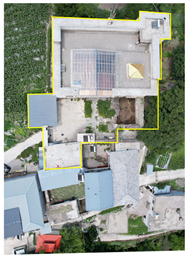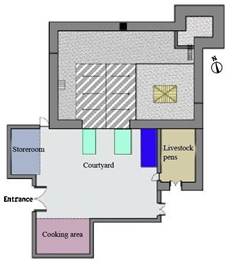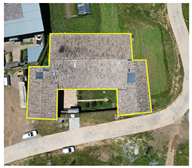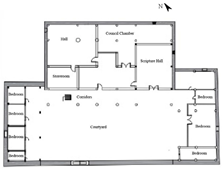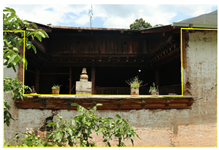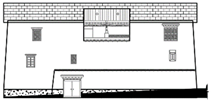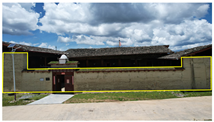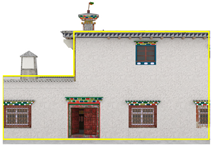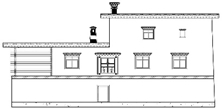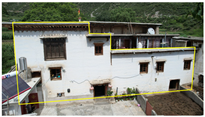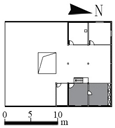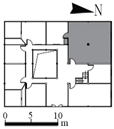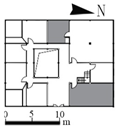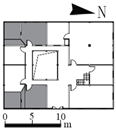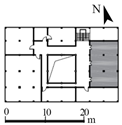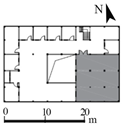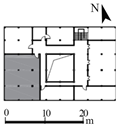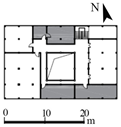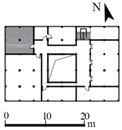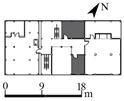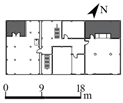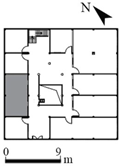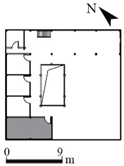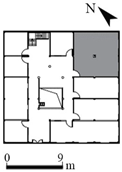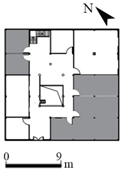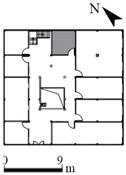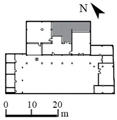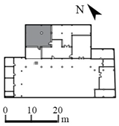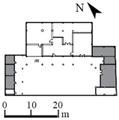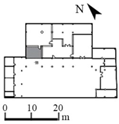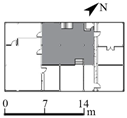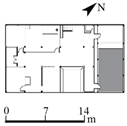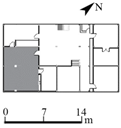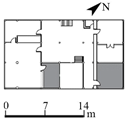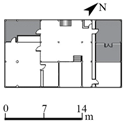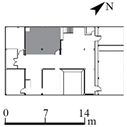Abstract
The Tusi manors in the Yunnan–Tibet region exemplify historical timber-framed architecture that seamlessly blends official and vernacular styles. It integrates the characteristics of ‘distinct regionality’ and ‘convergent ethnic identity’, embodies rich construction wisdom and regional ethnic culture, and serves as ‘living’ material evidence for studying regional architectural craftsmanship. Through field surveys and on-site surveying, primary data were collected to obtain architectural samples and foundational documentation of Tusi manors in the Yunnan–Tibet region. By authenticating their prototypes and integrating regional construction practices, this study analyzed the architectural characteristics of these manors, including settlement mechanisms, site selection principles, courtyard layouts, architectural typologies, spatial configurations, and functional systems from an architectural perspective. Building on this foundation, the study incorporates natural environment and socio-cultural contexts to conduct a multidimensional analysis of these characteristics. It aims to improve awareness of the cultural heritage of regional timber-framed buildings and provide a reference basis for the conservation and inheritance of these historical buildings.
1. Introduction
Traditional Chinese timber-framed architecture, as an outstanding example of China’s historical and cultural heritage [1], embodies scientific value and ecological wisdom in construction that can provide references for the sustainable development of modern timber structures. Studies by numerous scholars worldwide have demonstrated that historic buildings serve as vital carriers of traditional culture [2,3,4]. As their preservation is crucial to sustaining and enriching national cultural heritage, it is imperative to systematically identify, protect, and preserve these structures [5,6]. The Tusi manors in the Yunnan–Tibet region represent both historical cultural heritage and exemplary traditional timber structures. Featuring a distinctive “external soil and internal wood” construction [7], these buildings seamlessly combine design elements from official architecture and vernacular residential styles. With globalization and modernization accelerating, Tusi manors are being threatened by structural collapse and cultural erosion and urgently require comprehensive documentation and preservation of their unique architectural characteristics [8].
The term “Tusi” is defined in Cihai (a comprehensive Chinese dictionary) as “an official title referring to government positions established in frontier regions during the Yuan, Ming, and Qing dynasties and held by leaders of ethnic minorities” [9]. The research team’s preliminary study has found that the Tusi manors in the Yunnan–Tibet region are typical historical timber-framed structures. These buildings served as administrative and residential centers for successive Tusi rulers, combining functions such as military defense, governance, religious activities, and daily living. They exhibit a ‘semi-official, semi-civilian’ nature. Due to the stringent requirements of the Tusi manors in terms of site selection, spatial design, functional layout, material selection, structural engineering, and decorative elements, they embody the historical social conditions, ethnic traditions, construction techniques, and aesthetic values of the region. Furthermore, they serve as living evidence for studying ethnic architectural practices and cultures, holding significant historical and cultural value [10].
Research on Tusi manors, both domestically and internationally, began in the early 20th century. Scholars have conducted extensive surveys and studies on Tusi manor architecture, examining it from the perspectives of architecture, ethnology, design, history, and anthropology. The research content focuses on architectural form and culture [11,12], spatial layout [13,14], construction techniques [15,16], and conservation and heritage [17,18]. These studies have laid a solid foundation for understanding Tusi manors. The research areas cover Tusi manors in regions including Sichuan, Gansu, Guizhou, Hubei, and Guangxi. The findings reveal that Tusi manors’ value manifests through three dimensions—socio-political structures, spiritual belief systems, and ethnic identity—requiring preservation and transmission through four approaches: ecological conservation, material preservation, cultural continuity, and behavioral practices [19,20,21,22]. The harsher the regional environment, the stronger the ability of architecture to adapt to the environment [23].
Research on Yunnan’s Tusi manors is relatively limited both domestically and internationally. Even less attention has been paid to the architecture of Tusi manors in the Yunnan–Tibet region. In contrast, studies on Tibetan residential buildings are more extensive. Influenced by cultural and geographical factors, foreign scholars have predominantly focused on the sociocultural, religious, and architectural dimensions of Tibetan dwellings in the Tibetan region. French Tibetologist Rolf Alfred Stein analyzed the impact of regional factors, such as customary religion, on Tibetan dwellings through their architectural forms [24]. An Italian scholar examined the materials, shapes, functions, and religious significance of Tibetan dwellings [25]. Some other scholars proposed conservation ideas for traditional Tibetan settlements and dwellings, conducted a survey of dwellings in Eastern Tibet, and argued that residences in the Yunnan– and Sichuan–Tibetan areas show tendencies towards “degradation” and “hybridization” [26,27].
In summary, research on Tibetan-region Tusi manors by both domestic and international scholars is still in its infancy, and no systematic studies on the Tusi manors in the Yunnan–Tibet region have been conducted. Based on this, the architectural prototypes of the Tusi manors in the Yunnan–Tibet region were obtained through field surveys and on-site surveying. By analyzing their architectural patterns, this study clarifies the construction principles of Tusi manors in the Yunnan–Tibet region, providing critical references for sustaining ethnic timber structures and advancing theoretical frameworks for heritage conservation.
2. Research Area, Object, and Methodology
2.1. Survey Area
The Diqing Tibetan Autonomous Prefecture in Yunnan Province, China, belongs to the Yunnan–Tibetan region. It is located at the junction of the Yunnan, Tibet, and Sichuan provinces and is a region where the three Chinese cultural plates extend, contact, collide, and blend [28]. Through regional societal evolution, the Yunnan–Tibet region has developed a distinctive timber architectural system rooted in its cultural and environmental context.
It comprises Shangri-La City (formerly Zhongdian County), Deqin County, and Weixi County. Weixi County is primarily inhabited by the Lisu ethnic group. Therefore, this study focuses on the Tibetan-inhabited areas of the Deqin and Shangri-La counties within the Yunnan–Tibet region. Figure 1 shows the location of the Yunnan–Tibet region, which is adjacent to Tibet, the Sichuan–Tibet area, and other places like Nujiang and Lijiang in Yunnan, making it a zone where diverse cultures intersect.
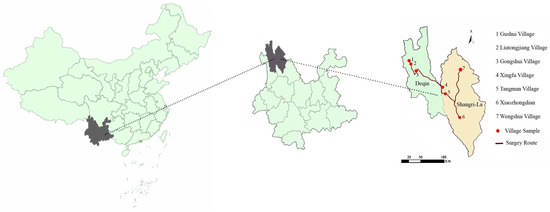
Figure 1.
Map of the Yunnan–Tibet region and the location of the study sites and samples.
Historically, the Yunnan–Tibet region was a space where close interactions took place between the Tubo (ancient Tibetan) and the Central Plains regions, resulting in Tibetans being the main ethnic group living alongside other ethnic minorities. The language systems, religious beliefs, and customs in this region exhibit diverse characteristics. In terms of cultural origins, the counties in the Yunnan–Tibet region belong to the Kham Tibetan area. They have long engaged in cultural exchanges, mutual influences, and interpenetration with surrounding regions through various means, such as intermarriage, trade, medical visits, and religious activities, thereby forming a region where diverse cultures intersect and are concentrated. This multicultural characteristic is also reflected in the local dwellings: based on Tibetan culture and under the influence of the Tusi system, interactions with the Han people and neighboring ethnic groups have been enhanced. In terms of site selection, materials, functions, structure, and decoration, these dwellings form an architectural cultural circle with Tibetan characteristics from Mangkang County in southeastern Tibet and Derong County in southwestern Sichuan [28].
2.2. Survey Samples
Tusi manors are buildings constructed or used to meet the living and administrative needs of Tusi under the Tusi system. The Tusi manors in the Yunnan–Tibet region are specifically buildings constructed or used by Tibetan Tusi in this area. This paper investigates villages in the Yunnan–Tibet region that have well-preserved Tusi manors, selected from China’s national list of traditional villages jointly certified by the Ministry of Housing and Urban-Rural Development, the Ministry of Culture, the National Cultural Heritage Administration, and the Ministry of Finance. We investigated well-preserved villages in the Yunnan–Tibet region containing Tusi manor samples, all of which historical records indicate were built prior to the establishment of the Republic of China (1912). The traditional villages surveyed include Wengshui Village in Gezang Township, Shangri-La City; Tuanjie Village in Xiaozhongdian Town, Shangri-La City; Xingfu Village in Nixi Township, Shangri-La City; Tangman Village in Nixi Township, Shangri-La City; Gushui Village in Shengping Township, Deqin County; Liutongjiang Village in Foshan Township, Deqin County; and Gongshui Village in Foshan Township, Deqin County. The survey revealed that these traditional villages contain well-preserved Tusi manors. The geographical distribution of the surveyed villages and sampling sites is presented in Figure 1.
2.3. Survey Methodology
First, through a comprehensive review of domestic and international literature coupled with local archival materials from the Yunnan–Tibet region (including the Xiaozhongdian Annals and Deqin County Chronicles), we systematically categorized and analyzed the architectural characteristics of Tusi in this border area. Secondly, field surveys employing Canon camera equipment, GPS mapping, laser rangefinders, and UAV photogrammetry were conducted to document settlement patterns, site selection criteria, architectural typologies, spatial configurations, and floor plans of Tusi structures in the Yunnan–Tibet region, while precisely measuring their structural frameworks, dimensional parameters, and nodal details. Finally, integrating field survey data, 2D architectural documentation was produced using AutoCAD 2020, validating the digital conservation methodology’s applicability for historical structures through this technical verification process.
3. The Architectural Form and Characteristics of Tusi Manors in the Yunnan–Tibet Region
3.1. The Settlement and Site Selection Characteristics
3.1.1. Type of Settlement
The terrain of the Yunnan–Tibet region is higher in the north and lower in the south. The topography is divided into mountains, hills, plains, and valleys as the Nu, Lancang, and Jinsha Rivers flow through the mountain ranges. The central area of Shangri-La City is characterized mainly by plateaus, while the surrounding areas are dominated by mountainous and hilly areas. Similarly, the topography of Deqin County is primarily characterized by river valleys and mountainous and hilly areas. Therefore, according to the topography and terrain environment in which the settlements are located, the formation of settlements and Tusi manors in the Yunnan–Tibet region is divided into three types: mountainous settlements, river valley settlements, and flat basin settlements.
Mountain Settlements
Mountain settlements are settlements formed by the contours of the mountains and the latitude and longitude of the slopes of the mountains, longitudinally and horizontally. As shown in Figure 2, Tibetan Tusi manors were built on the higher terrain of the hillside slope area, utilizing the mountain’s natural features. Positioned with the back of the mountain facing the sun, they offer a wide field of vision and are easily defensible, making them difficult to attack and advantageous for military defense. This layout primarily utilizes the vertical relief of the mountains to reflect the hierarchical concepts, religious beliefs, and defensive spaces of the Tibetan Tusi. This kind of settlement can avoid the cold winds in winter and receive ample sunlight. It not only supports forestry, pastoralism, and agriculture in the mountains but also provides material resources such as timber, stone, earth, and other building materials, as well as fuel for domestic use.
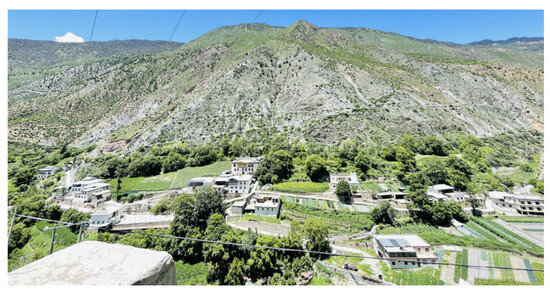
Figure 2.
The mountain settlement.
Valley Settlements
Valley settlements are distributed along the riverbanks and hillsides. As shown in Figure 3, the settlement is located in the valley of the Jinsha and Lancang River basins. The Tusi manors were built near the water and on the sunny side of the river valley, forming a belt-shaped settlement along the river valley. This reflects the spatial relationship between the Tibetan Tusi and water, characterized by the utilization of water’s advantages to design habitable spaces alongside the mitigation of its hazards (e.g., flooding, erosion), ensuring safe residential construction [29].
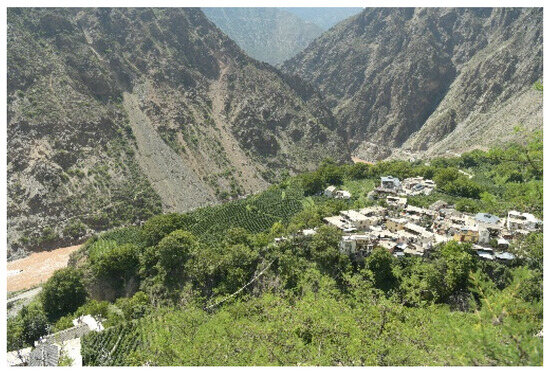
Figure 3.
The valley settlement.
Plant Land Settlements
Plant land settlements are characterized by their location in flat dam areas, with spatial organization defined by farmland and transport routes [30]. The flat dams in the Yunnan–Tibet region are primarily concentrated in Xiaozhongdian, a town known for its significant geographical advantages. As illustrated in Figure 4, this settlement exhibits a spatially expansive topography characterized by low-gradient terrain. The area is encircled by pastoral and agricultural land, experiences abundant precipitation, and functions as a typical agro-pastoral economic system. The dominance of site selection is reflected in the settlement pattern, which is characterized by sporadic dispersal and influenced by roads and waterways.
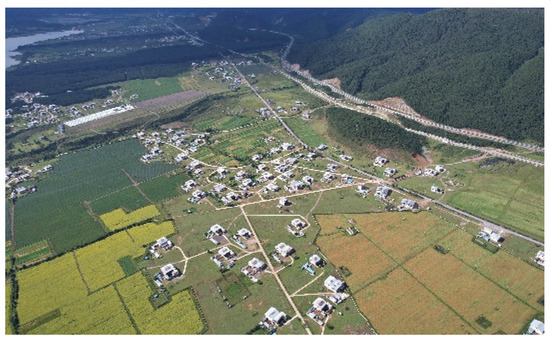
Figure 4.
The plant land settlement.
In summary, Tusi manors in the Yunnan–Tibet region exhibit strong terrain adaptation, integrating slope gradients, water sources, and geographical conditions. The construction employs three fundamental materials—timber, rammed earth, and stone—applied to five structural components: foundation bases, earthen walls, column frameworks, flooring systems, and roofing assemblies. The construction techniques of century-old Tusi manor architecture predominantly utilized low-tech methods with local materials, constrained by historical limitations in transportation infrastructure and production capacities.
3.1.2. Site Selection Characteristics
Security and Defense
The security and defense functions are the primary considerations when selecting the site of Tusi manors in the Yunnan–Tibet region. Yunnan is situated in a border region, and wars are often fought between Tibetan Tusi for the protection of their territories. The strategically important chokepoints or key locations of towns and villages are the best positions for defending against enemies. Therefore, the Tusi manors in the Yunnan–Tibet region often reflect the defensive nature of the dangerous terrain to prevent foreign invasion.
Solid Foundation
In addition to security and defense considerations, Tibetan Tusi also selected locations with solid foundations. The topography of buildings along the mountain shapes the main structural feature of the Tusi manor as a stepped layout. Adapting to the mountain slope, the foundation is excavated and leveled in layers for construction. Beneath the mountain surface, various types of rocks are widely distributed, ensuring a solid foundation.
Ecological Adaptation to the Environment
The sites of the Tusi manors in the Yunnan–Tibet region reflect not only considerations of security and defense but also a passive adaptation to the natural and living environments [31]. To ensure collective survival, the Tibetan Tusi developed adaptive settlement strategies by integrating agricultural practices with the harsh plateau environment, leveraging constrained natural resources. Integrating the agricultural lifestyle of their own ethnic group with the harsh plateau environment, they developed an effective set of site selection strategies. As shown in Figure 5, the Tusi manor is located at the northern foot of Gongshui Village on elevated and flat terrain. It features an open view and a panoramic layout, allowing for a clear overview of the entire settlement and the surrounding farmland. The site selection comprehensively considered factors such as water sources, topography, transportation, arable land, and defensibility, demonstrating significant locational advantages.

Figure 5.
Analysis of the settlement and site selection of Tusi manors in the Yunnan–Tibetan region.
In summary, the settlement and site selection of Tusi manors in the Yunnan–Tibetan region are affected by natural factors. The natural factors mainly include terrain, ecology, water source, cultivated land, vision, transportation, defense, and so on. This pattern of settlement and site selection is adapted to the complex natural environment and climatic conditions of the Tibetan Plateau. It results from a combination of endogenous mechanisms (such as the natural environment) and exogenous mechanisms (such as the Tusi system and Tibetan society and culture).
3.2. Spatial and Functional Characteristics of Tusi Manor Architecture in the Yunnan–Tibet Region
3.2.1. Courtyard Layout
Due to the constraints of the topography, the Tusi manors in the Yunnan–Tibet region mostly adopt a form that combines the main building with courtyards. Following the classification criteria for the Chinese ancient architecture monograph in Yingzao Fashi (China’s ancient architectural treatise) [32], the courtyard layouts of Tusi manors in the Yunnan–Tibet region can be categorized into two types: the main building enclosed by courtyard walls and the main building enclosed by side rooms and courtyard walls, as shown in Table 1.

Table 1.
The layout of Tusi manors in the Yunnan–Tibet region.
3.2.2. Building Type
Lu Yuanding once proposed the following: “Humanistic conditions are the main factors determining the national characteristics of traditional architecture, while natural conditions are the main factors determining the regional differences of traditional architecture” [33]. Despite being influenced by Tibetan culture and the Tusi system, there are still differences in the architectural forms of the Tusi manors located in different geographical locations within the Yunnan–Tibet region. These differences are caused by variations in the natural environment, such as geographical conditions and rainfall. Therefore, based on the roof form, they can be classified into two types: flat-roofed and sloped-roofed Tusi manors.
- (1)
- Flat-roofed Tusi manor
A flat roof refers to a roof with a planar shape, enclosed by four rammed earth walls. It belongs to a closed “blockhouse” structure, which has a stronger overall defensive capability. As shown in Figure 6, it is primarily distributed in the dry and hot river valley area, which is rich in light resources but experiences dry heat, little rainfall, high temperatures, and low annual precipitation. As a result, the roof is designed as a flat sundeck for drying crops.
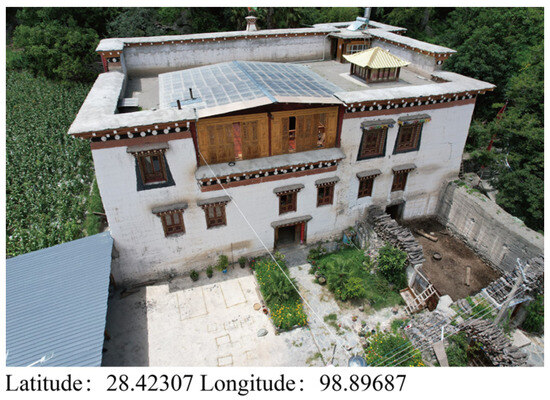
Figure 6.
The flat-roofed Tusi manor.
- (2)
- Sloped-roofed Tusi manor
A sloped roof refers to a roof constructed with two sloping surfaces at a gradient of approximately 15°. The sides are covered with wooden boards to form a gable wall, which facilitates heat retention, ventilation, and natural lighting. It is a semi-open building consisting of three rammed earth walls and a timber-framed wall at the front. The main building and the courtyard are linked by a corridor, which facilitates the transition between them. The Tusi manors with sloped roofs are distributed in the alpine areas at altitudes of more than 3000 m. These regions are characterized by a mixed economy of pastoralism and cultivation, a plateau climate, abundant sunlight, high annual precipitation, and rich forest vegetation. The sloped roof form is designed to facilitate drainage (Figure 7).
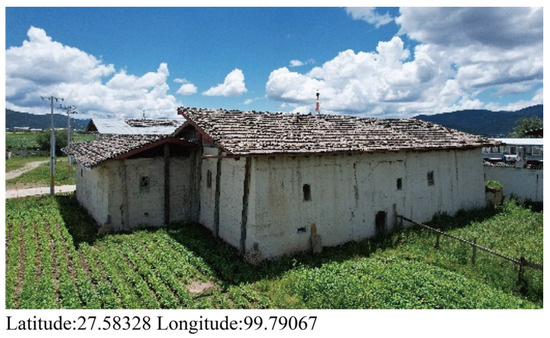
Figure 7.
The sloped-roofed Tusi manor.
3.2.3. Formal Characteristics
Planar Feature
- (1)
- Concave-shaped layout
The concave shape layout refers to a layout within the Tusi manor that features a central courtyard accessible from all sides. The entire structure is arranged around the courtyard in a concave shape, embodying the concept of the mandala in traditional Tibetan architectural planning. As shown in Figure 8, the important functional spaces of the building, such as the council chamber, the scripture hall, and the hall, are arranged near the skywell and can be accessed by various functional spaces in the interior through the corridor formed at the patio. The Tibetan Tusi organized the space according to the “center-edge”, the height of the space “cleanliness”, and the space “orientation” [34] and formed a dual-core plan with the scripture hall and the hall as the representatives of spiritual beliefs.
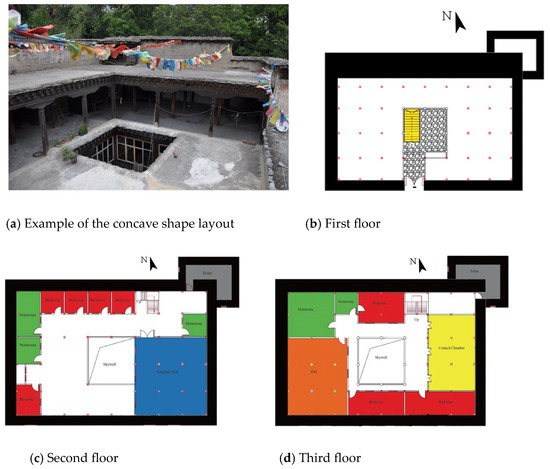
Figure 8.
The layout of the concave shape.
- (2)
- “U”-shaped layout
The U-shaped layout is a common architectural feature in Yunnan–Tibet Tusi manors, where the interior spaces are arranged around a central courtyard in this distinctive configuration. As shown in Figure 9, there is no connecting corridor around the patio in this layout. Consequently, the patio does not provide access to the council chamber, the hall, the bedroom, or other functional spaces. However, its vertical space distribution is consistent with that of the concave-shaped layout. That is, the ground floor is for livestock, the first floor is for living space, and the third floor is for religious activities.
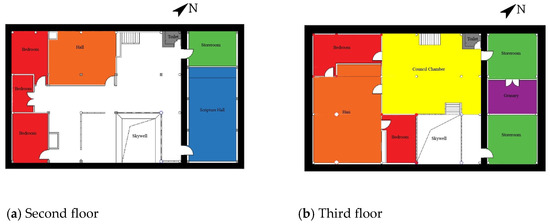
Figure 9.
The layout of the “U” shape.
Elevation Features
The exterior facades of Tusi manor architecture in the Yunnan–Tibet region are primarily characterized by defensive features while also incorporating decorative functions.
- (1)
- Main facade—Front facade
The front facade of the Tusi manor in the Yunnan–Tibet region serves as both the primary decorative focal point and a key functional area. Architectural elements such as eaves, window lintels, and door lintels are typically decorated with painted and carved motifs. These decorative techniques and forms contribute to the vibrant colors and distinctive external characteristics of the Tusi manors in the Yunnan–Tibet region, embodying profound religious symbolism and rich ethnic cultural significance. The front facade has many windows, while the other three sides have few or only small windows as necessary. The window openings form a contrast between void and solid with the thick walls. The front facade of the Tusi manor in the Yunnan–Tibet region is typically constructed as a standard rammed earth wall, featuring a tapering shape that is wider at the base and narrower at the top. Based on the morphological characteristics of the front facade, it is categorized into three types: concave, L-shaped, and a variant of the L-shaped type, as illustrated in Table 2.

Table 2.
Analysis of the front elevation of Tusi manors in the Yunnan–Tibet region.
- (2)
- Secondary elevations
The side and rear facades of the Tusi manors in the Yunnan–Tibet region follow the principle of minimizing or eliminating windows or opening only small windows. Therefore, windows are only distributed where lighting and ventilation are needed. Moreover, windows on these facades generally lack lintel structures and do not have significant decorative effects, making them secondary facades. Thus, these secondary facades have fewer windows and less decoration. The forms of the secondary facades of the Tusi manors in the Yunnan–Tibet region are summarized in Table 3.

Table 3.
Analysis of the secondary elevation of Tusi manors in the Yunnan–Tibet region.
The statistical results of the front facade analysis for the Tusi manor in the Yunnan–Tibet region, obtained by calculating the ratio between each story’s height and the building’s overall width, are presented in Table 4. The Tusi manor in the Yunnan–Tibet region exhibits progressively increasing floor heights: the first story measures 2.0 to 2.5 m (lowest), followed by the second at 2.2 to 2.9 m and the third reaching 2.3 to 3.2 m. The Tusi manor in the Yunnan–Tibet region demonstrates a height-to-width ratio of 0.22 to 0.47, reflecting its characteristic emphasis on horizontal spatial expansion. The Tusi manor in the Yunnan–Tibet region achieves its monumental presence through restrained visual hierarchy; while avoiding the oppressive verticality of modern towers, its horizontally emphasized massing creates a solemn grandeur.

Table 4.
The height-to-width ratio of Tusi manors in the Yunnan–Tibet region.
By calculating the ratio of the width of the front facade door and window to the total width of the Tusi manor, the statistical results are shown in Table 5. As can be seen from Table 5, the ratio of gate width to total width ranges from 0.07 to 0.11, the ratio of second-floor window width to total width ranges from 0.03 to 0.07, and the ratio of third-floor window width to total width ranges from 0.05 to 0.07. Such a numerical relationship reflects the contrast between large rammed earth walls (solid) and small windows or doorways of Tusi manors in the Yunnan–Tibet region. Heavy rammed earth walls are the main entity, and the area and number of doors and windows are not large, reflecting strong defensiveness, which is also an adaptation to the natural environment.

Table 5.
The width ratio of doors and windows of Tusi manors in the Yunnan–Tibet region.
3.2.4. Functional System
Administrative Functions
The council chamber is a unique functional space within Tusi manors of the Yunnan–Tibet region, serving as a venue for Tibetan Tusi officials to discuss administrative matters. Similar to today’s meeting rooms, it was here that the Tibetan Tusi and other government officials discussed matters that constituted their administrative functions. Because the official title and financial strength of the Tusi vary, the building scale also varies, being large or small. Therefore, the council chamber in this functional space is essential. As shown in Figure 10, the council chamber of the Gongshui Tusi Manor was once expropriated by the government for use in township and village meetings, according to the descendants of the Tusi.
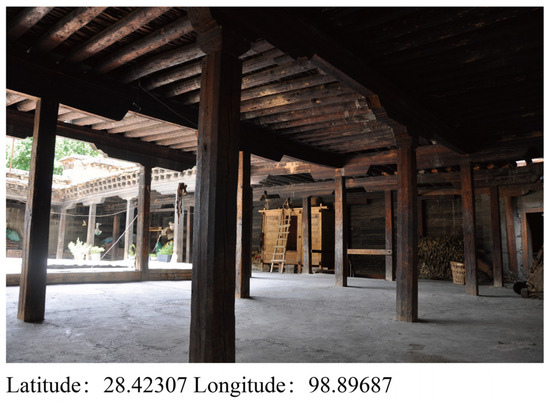
Figure 10.
The administrative function of Tusi manors in the Yunnan–Tibet region.
Faith and Folklore Functions
Tibetan areas believe in Tibetan Buddhism, and a variety of Buddhist religious activities are closely related to the life of Tibetans; Tibetan Tusi is more so. In addition to going to the temple regularly to engage in religious activities, faith interactions also occurred in the home, such as transmigration, chanting, etc. Therefore, the Tibetan Tusi would set up faith spaces in the scripture hall and hall, with scripture halls being the explicit faith space and the hall being the implicit faith space, which together construct their faith and folklore functions. The scripture hall and hall in modern Tibetan buildings are modeled on the practices in the Tusi manors, which also follow the example of religious buildings, where square pillars are used in the scripture hall to highlight the hierarchical concepts and status of the Tibetan Tusi.
Residential Functions
The residential function is an essential component of the functional system of Tusi manors in the Yunnan–Tibet region. Tibetan Tusi, their subordinate officials, slaves, and others lived within these manors, resulting in the presence of numerous bedroom spaces. The hall is the functional space with the most frequent daily activities, with various functions such as resting and meeting guests, cooking and dining, worshipping the gods and ancestors, etc. Its core configuration includes the center pillar, fire pit, Buddha niche, and water tank pavilion. To this day, the descendants of the Tusi still live in the Tusi manors, continuing the residential function of the Tusi period.
Security Defense Functions
Due to the special historical environment and political needs, the architecture of the Tusi manors in the Yunnan–Tibet region demonstrates strong defensive characteristics, with watchtowers, fortresses, and other facilities constituting their defensive system. Even after centuries of historical evolution, the defensive features of the Tusi manors in the Yunnan–Tibet region remain evident. At the southwestern end of the Tusi manor complex, shown in Figure 11, a freestanding square-plan rammed earth watchtower (Diao Lou), with an exterior constructed of rammed earth, remains standing. The Diao Lou exceeds the height of the compound’s perimeter walls, with its exterior facades punctuated by small windows. Its rammed earth walls integrate seamlessly with the compound’s outer enclosure walls, forming a cohesive defensive system. This configuration reflects the adaptive vernacular architecture of Yunnan’s earthen fortifications. Although the original watchtowers of the Xingfu Village Tusi manor no longer exist, the remains of the compound’s perimeter rammed earth wall are still clearly visible, including its defensive features with shooting holes (Figure 12).
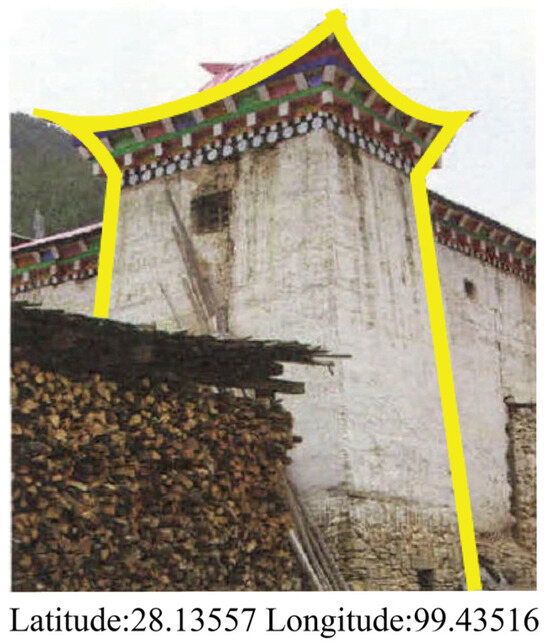
Figure 11.
The rammed earth towers of the Yunnan–Tibet region.
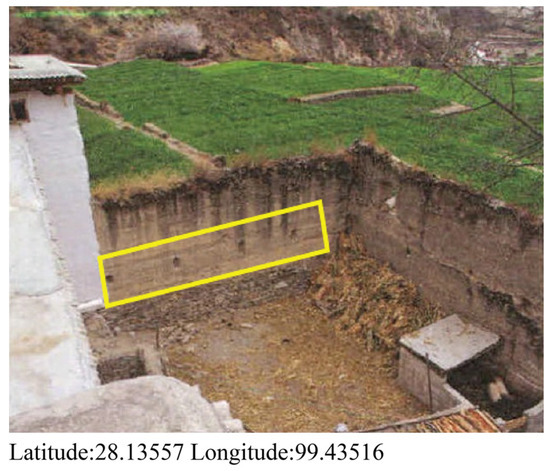
Figure 12.
The shooting holes of Tusi manors in the Yunnan–Tibet region.
Captive Livestock
The ground floor of the Tusi manors in the Yunnan–Tibet region is used to raise livestock and poultry. It includes warehouses, cattle pens, stables, and other ancillary facilities or sundry rooms, most of which are used as places for raising livestock. The internal space was supported by log pillars measuring 1.2 to 1.5 m in height and enclosed on all sides by rammed earth walls, providing effective containment for livestock (Figure 13).
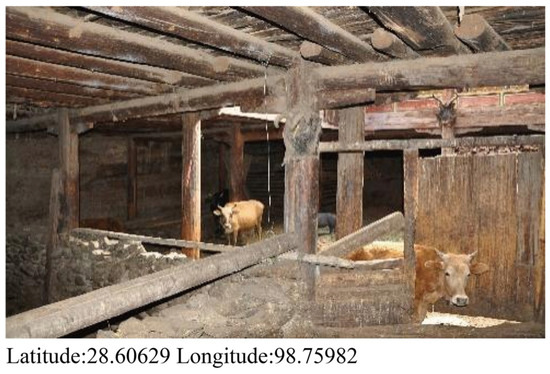
Figure 13.
The function of captive livestock.
3.2.5. Spatial Layout
Indoor Functional Distribution
In terms of functional space settings, the Tusi manors in the Yunnan–Tibet region feature council chambers, halls, bedrooms, scripture halls, animal pens, storerooms, and so on. Through comparative analysis of the spatial layouts of the Tusi manors in the Yunnan–Tibet region, it has been found that while their indoor spatial configurations share fundamental similarities, certain variations exist due to factors such as cultural influences, geographical conditions, and family financial capabilities. The functional distribution of interior spaces in these Tusi manors is comparatively presented in Table 6.

Table 6.
Functional analysis of the interior space layout.
Indoor Functional Space Analysis
- (1)
- Faith and Folklore Space I: Scripture Hall
The scripture hall in the Tusi manors in the Yunnan–Tibet region is purely a faith-based space, featuring lavish decorations and often located on the top floor to optimize lighting and ventilation. Tibetan Tusis, who are part of the Tibetan nobility, possess substantial economic power. Their prayer halls combine the craftsmanship, scale, and intricacy of religious architecture. The windows of the scripture hall are the largest in size, and the beams and pillars inside are exquisitely carved. The scripture hall, as a dedicated space for religious beliefs, is equivalent to a temple—a divine dwelling space—situated within the home. (All Tibetans adhere to religious practices, and the prayer hall is the most sacred space within a household.) Its interior is lavishly decorated, and it surpasses other spaces in terms of ceiling height, area, ornamentation, lighting, and ventilation. Figure 14, Figure 15 and Figure 16 show the scripture hall space of the Gongshui Tusi Manor, which uses extensive painted and carved decorations to create a luxurious atmosphere befitting a divine residence.
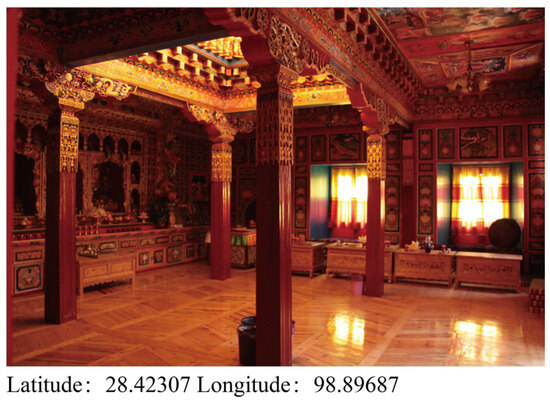
Figure 14.
Scripture hall.
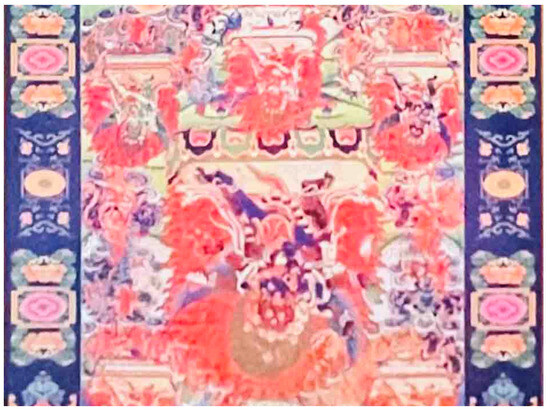
Figure 15.
The ceiling of the scripture hall.
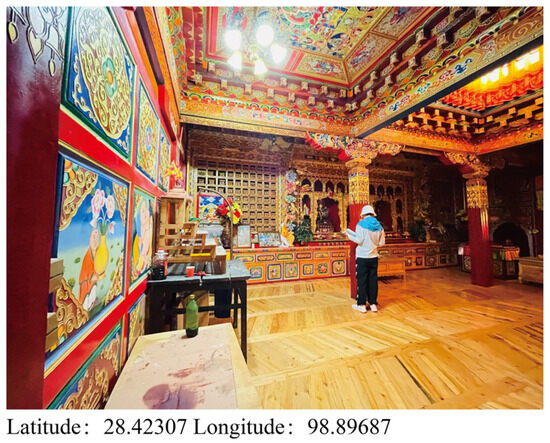
Figure 16.
The paintings in a scripture hall.
- (2)
- Faith and Folklore Space II: Hall
The hall is both a hidden space of faith and a functional space for frequent daily activities, serving multiple purposes such as sitting and meeting guests, cooking and dining, and worshipping gods and ancestors. Nearly square in plan, its core configuration consists of the central pillar, fire pit, Buddhist niche, and water tank pavilion.
In the cosmic schema of Tibetan Buddhism, the supreme Mount Sumeru is the center of the universe, and the central pillar may symbolize Mount Sumeru or represent the heavenly ladder [35]. Because of this unique religious connotation, the central pillar located near the center of the hall is the thickest pillar, with a diameter of 0.6 m to 1.0 m (Figure 17). Due to the massive size of the timber required and the necessity for the beams above the central column to be sourced from the same tree as the column itself, the required wood must be selected in advance. On the day of the column’s erection, lamas recite scriptures and offer blessings, constructing the column in strict accordance with ritual procedures. The central column is regarded as the place of the gods in the Tibetan Tusi’s home and is also a symbol of wealth. The Tibetan Tusi will hang wheat ears, Hada, and other tokens at the head of the column and recite sutras, dance potshoos, and perform other ceremonial activities around the central column during important festivals.
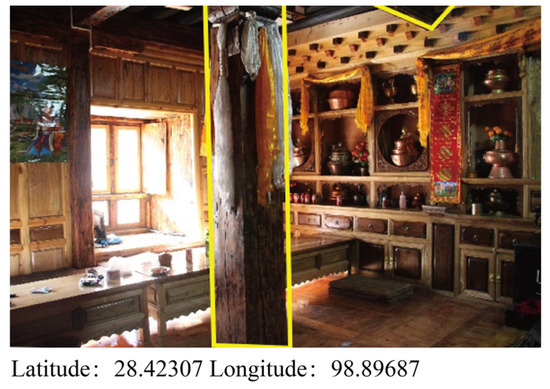
Figure 17.
Center column.
The fire pit of the hall is often arranged on the left side of the entrance wall (Figure 18) and includes a chimney that extends from the floor level to the roof. This not only helps maintain the room temperature but also, through the smoke, provides a degree of preservation and moth-proofing for the wooden components. Next to the fire pit is a Tibetan bed with a cushion for lying down. The Tibetan Tusi have strict regulations on the use of Tibetan beds. Using the fire pit as a reference, they distinguish between the upper and lower positions, with the upper position reserved for males and elders and the lower position for females or the younger generation. The proximity to the fire pit makes it convenient for women to perform tasks such as extracting ghee and grinding tsampa. The Tibetan Tusi believe that the fire god is the guardian deity of the family [36]. The fire pit, as the dwelling place of the fire god, remains lit throughout the year and is considered honored and sacred. On the right side of the pit, there is a black fire pit stone on which ghee is smeared, or an incense burner is placed in honor of the fire god. The Buddha niche (Figure 19), beautifully carved and decorated at the back of the fire pit, is used to enshrine the god of the fire pit and the image of the ancestors in the family. It is an important piece of furniture for the Tibetans and is placed in the scripture hall and hall of the house. The water jar pavilion (Figure 20) is located in the hall against the wall of a recessed wooden cabinet. It features a built-in large copper tank that contains clean water. Above the cabinet, a number of copper scoops of varying sizes are hanging. Above the lintel of the cabinet, there is a carved decoration. The concept of cleanliness, which is highly valued by the Tibetan Tusi, is considered a universal cultural phenomenon, especially in relation to clean water.
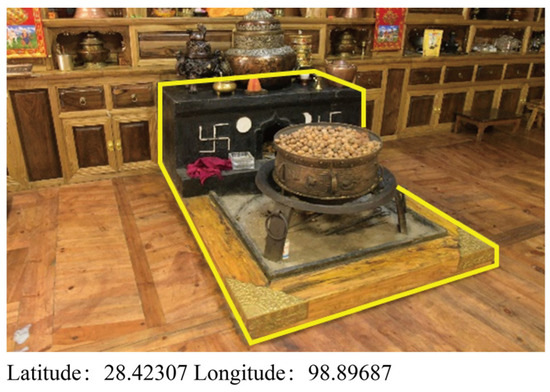
Figure 18.
Fire pit.
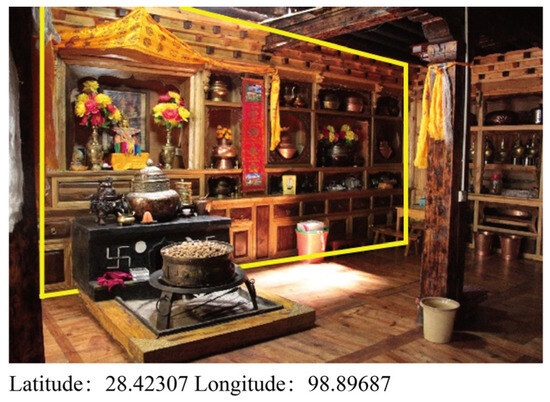
Figure 19.
Niche.
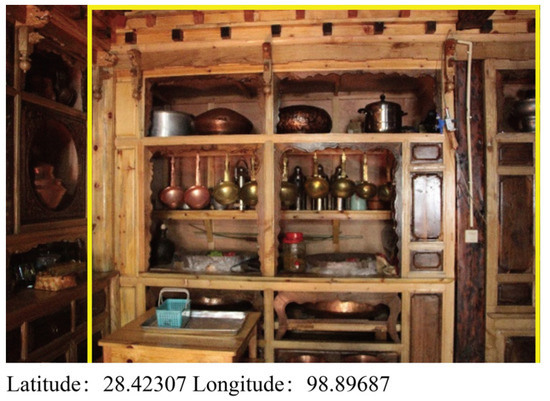
Figure 20.
Water tank pavilion.
- (3)
- Council Chamber
The council chamber served as a distinctive functional space within the Tusi manor of the Yunnan–Tibet region. This significant venue was utilized by the traditional Tibetan Tusi not only for conducting meetings and deliberations but also for managing slaves, thereby fulfilling both administrative and military functions. Tibetan Tusi typically located their council chamber on the second floor, adjacent to granaries. While some chambers provided direct access to a secret room, others were positioned on the third floor to offer more expansive deliberation spaces that met the administrative needs of their offices.
- (4)
- Bedroom
The scripture hall and hall are often fully valued as the explicit or implicit faith spaces of Tibetan Tusi. Bedrooms and livestock pens, on the other hand, are secular spaces and, therefore, more austere. Taking the bedroom as a typical example, as shown in Figure 21, the bedroom spaces within the Tusi manor of the Yunnan–Tibet region feature minimalist interior designs, characterized by modest bedding, unadorned walls, plain ceilings, and simple structural columns, keeping the original color of the wood natural and simple without excessive decoration. At the same time, the bedroom space is also the main sitting space, and its concealment and security are closely related to the survival of the Tibetan Tusi. Therefore, under the influence of defensive strategies, the bedroom space is often positioned in a deeper zone of the spatial layout.

Figure 21.
Simple bedroom space.
- (5)
- Secret room
According to the descendants of the Tusi, the traditional Tibetan Tusi would sometimes set up an escape route near the granary and the council chamber, specifically on the ground floor, for emergency escape purposes. During the field investigation, it was discovered that a secret room had been set up in Xingfu Tusi Manor. This was related to the political environment at that time and the defensive consciousness of the Tibetan Tusi.
- (6)
- Storeroom
The storeroom is a special space in the Tusi manors in the Yunnan–Tibet region, which is the main place used by the Tibetan Tusi to reserve food and fuel, also known as the granary. Due to the long, cool winters and poor traffic conditions, people generally want to store at least enough highland barley, tea, and daily necessities to last through the winter. As a result, Tusi manors in the Yunnan–Tibet region must be equipped with storage facilities. Storerooms are typically situated in shaded interior corners of buildings, enclosed with log crib constructions using untreated timber. This traditional method leverages wood’s natural hygrothermal properties to regulate temperature and humidity, thereby preserving perishable goods. As illustrated in Figure 22a, the log-construction granary structure prominently featured on the building facade utilizes natural wood with either circular or hexagonal cross-sections. The walls are formed through a layered stacking technique of logs, representing a distinctive regional architectural practice characteristic of Tibetan Tusi manors. Some log-construction granaries are embedded within a timber framework. As shown in Figure 22b, the log-construction granary structure is concealed within the interior of the Tusi manor. The structure and form of the granary are not visible from the building facade, demonstrating the Tibetan Tusi’s awareness of protecting private property.
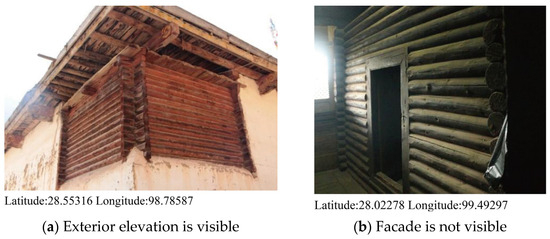
Figure 22.
Log cabin construction of granary.
- (7)
- Staircases and corridors
Staircases and corridors are functional elements that connect the vertical spaces within the Tusi manors of the Yunnan–Tibet region. The staircases in these manors are typically made of wood. Corridors function as transitional spaces that link circulation areas to interior spaces, and they are categorized into two types: porticoes and colonnades. Generally, the width of a corridor is approximately half the spacing between columns. In the Tusi manors of the Yunnan–Tibet region, a skywell is often incorporated within the building, with all spaces distributed around it. Corridors encircling the skywell serve as important connecting circulation areas, linking the various spaces. As a result, these corridors and staircases also become important zones for concentrated activities.
In summary, the spatial organization and functional design of Tusi manors in Yunnan’s Tibetan cultural zone reflect the enduring influence of traditional Tibetan cultural practices. These inherent elements encompass residential habits, safety considerations, spatial arrangements, secular needs, and spiritual requirements. The scripture hall and the main hall, as the dual-core spaces of the Tusi manors in the Yunnan–Tibet region, are not located at the geometric center of the building plan. Instead, they are positioned in a way that creates a balanced and interdependent relationship in terms of orientation. The distinct vertical functional hierarchy of livestock, humans, and deities echoes the concept of the “three realms” in the original Tibetan Bon religion.
4. Architectural Characteristics Analysis of Tusi Manors in the Yunnan–Tibet Region
4.1. Adaptation to the Natural Environment
The Qinghai–Tibet Plateau, the world’s highest and largest plateau with an average elevation exceeding 4000 m, spans approximately 2.5 million square kilometers. This major tectonic and geomorphological unit, renowned as the “Roof of the World”, is encircled by mountain ranges that create a semi-isolated geographic system [37]. Situated within the world’s highest and most unique environment, Tibetan architecture embodies human adaptation to extreme natural conditions. Its study holds global significance for understanding cultural resilience and sustainable habitation practices. The harsher the natural environment of the Qinghai–Tibet Plateau, the more Tibetans are shaped by its extremes from birth. Severe cold, blizzards, and high-altitude conditions shape the relentless realities they face daily.
The Tusi manors of the Yunnan–Tibet region are closely integrated with the natural environment, reflecting adaptability to the natural surroundings in terms of site selection, layout, construction, and architectural features. The overall characteristics of the natural environment in the Yunnan–Tibet region include mountainous terrain, river valleys, frequent earthquakes, diverse altitudes, vertical climatic zonation, scarce and uneven rainfall, abundant sunshine, poor transportation, and crisscrossing valleys. The natural environment has led to a diversity in the construction sites of Tusi manors. In the flatland areas with cold climates and abundant rain and snow, Tusi manors with thick enclosure structures and sloping roofs have emerged. In the river valley areas with low altitudes and hot and dry climates, Tusi manors with skywells and flat roofs have been developed. Constrained by poor transportation and low productivity, Tibetan Tusi often used locally sourced materials, forming a material system for construction primarily based on wood, earth, and stone. The construction techniques are simple yet practical. The strategic use of walls lowers the building’s center of gravity, creating a tiered mass with a broad, heavy base supporting lighter upper levels. To address the demands of thermal retention, insulation, and wind resistance, Tusi manors in the Yunnan–Tibet region have developed a compact square layout with thick, fortified walls. The Yunnan–Tibet region is an area in China with frequent earthquakes, leading Tibetan Tusi to optimize the combination of site selection, architectural form, structural design, and material choice for their buildings in order to minimize the impact of seismic disasters. In summary, the formation of the Tusi manors in the Yunnan–Tibet region is an adaptive response to the natural environment of the area. The Tibetan Tusi systems developed adaptive mechanisms through continuous adjustments to diverse natural environments.
4.2. Dominance of Tibetan Culture
Architecture is a comprehensive carrier of specific regional characteristics, ethnic cultural traditions, living customs, and religious beliefs. In the harsh natural environment, Buddhism integrated with the indigenous Bon religion to form Tibetan Buddhism. This religious synthesis established Tibetans as a culturally distinct group in China, rooted in Buddhist-centered values [38] that fundamentally diverge from Han Chinese traditions. Their practices retain unparalleled uniqueness even among China’s minority communities. A comprehensive analysis of Tusi manors in the Yunnan–Tibet region—examining planar configurations, elevation profiles, and functional systems—reveals Tibetan cultural expressions explicitly manifested in these architectural complexes.
The architectural features of Tusi manors in the Yunnan–Tibet region embody the spatial logic of traditional Tibetan architecture, manifested through three defining characteristics.
The first principle derives from the spatial logic of the Tibetan Tusi’s ‘collective residence’ [39]. The spatial consciousness of “collective living” is based on the formation of the family concept of the Tibetan Tusi, who believed that a reduction in family members would make the family decline, so he would adopt “one generation living in the same house”. Under this conceptual framework, Tusi manors in the Yunnan–Tibet region typically organize spaces following an outer courtyard and inner skywell configuration. The skywell provides access to the other functional spaces of the building, and the occupants experience it as a single house. This design avoids the fragmented layout of multiple courtyards, aligning with the Tibetan Tusi’s familial principle of a ‘shared dwelling’.
The second aspect is the concept of “vertical upward” spatial awareness. Shaped by religious beliefs and ceremonial practices, this vertical spatial consciousness in Tibetan Tusi culture reflects a spiritual pursuit of the sky. The elevation towards the heavens symbolizes approaching the sacred realm; the higher one ascends, the nearer one comes to this holy dimension. This is why Tibetan Tusi architecture predominantly developed vertically rather than horizontally in spatial arrangement. The concrete expression is that the dirty space is at the bottom, the daily space and the religious space are up, and the vertical function expression has the orientation consciousness of up and down, as well as the spatial attempt of “upward.” This tripartite structure organizes functions vertically, with livestock housing occupying the ground level, human dwellings on the middle tier, and divine sanctuaries on the uppermost level. This ascending order—from earthly creatures through mortal existence to sacred divinity—forms a physical manifestation of the Bon tradition’s “Three Realms” cosmology.
The third is the spatial consciousness of ‘centrality and spatial geometry, perception center dislocation’. As can be seen from the above, the plane layout of the Tusi manor in the Yunnan–Tibetan region is composed of two centers of ‘scripture hall (explicit belief space) and hall room (recessive belief space and daily space)’. The scripture hall and hall, though not geometrically centered in the building plan, maintain a balanced yet constrained spatial relationship [40].
Religious beliefs are at the core of Tibetan culture. Viewing Tusi manors in the Yunnan–Tibet region from both secular and sacred perspectives reveals that secular spaces are designed for production and living, while sacred spaces (the scripture hall) serve religious purposes and are adorned with extremely luxurious decorations. The integration of these two types of spaces is the best interpretation of the complementary nature between rationality and faith within the cognitive system. The deep-rooted and pervasive influence of Tibetan Buddhism in the psyche of Tibetans has established its absolute dominance in the realm of social and spiritual values. This has led Tibetan Tusi to place greater emphasis on Tibetan cultural elements. Aspects such as architectural scale, decorative elements, a central pillar, fire pit, scripture hall, hall, prayer flag, and incense burner all reflect the dominant role of Tibetan culture in shaping the architecture of Tusi manors in the Yunnan–Tibet region.
4.3. The Influence of the Tusi System
Located on the frontier, Yunnan was a region where Tibetan Tusi often engaged in wars to expand and protect their territories. Strategic locations, such as critical choke points or the centers of villages and towns, were considered the best for defense against enemies. Therefore, when selecting sites for their manors, Tusi would typically occupy the most advantageous positions within settlements. Under the influence of the Tusi system, with the Tusi regime serving as a bridge, Han culture gradually spread to the Yunnan–Tibet region. The Tusi system accelerated the interaction and integration between Tibetans and Han Chinese in this region. Given their advantages in politics, economy, and culture, Tibetan Tusi constructed their manors by integrating traditional Tibetan construction techniques, the exquisite craftsmanship of religious architecture, and elements of Han culture. The form and scale of Tusi manors are larger than those of ordinary residences. Their size and degree of luxury fall between religious buildings and common dwellings, representing the quintessence of Tibetan architectural skills during the Tusi period. Tibetan aristocracies had strong economic strength, and the hall integrated the craftsmanship, scale, and sophistication of religious architecture. The hall’s windows are notably expansive, with intricately carved beams and columns. Functioning as a dedicated sacred space, the scripture hall surpasses other areas in architectural prominence through its elevated height, spatial volume, ornamental complexity, and optimized light–ventilation systems. As illustrated in Figure 14, Figure 15 and Figure 16, elaborate polychrome carvings and gilded motifs create a sacred ambiance emulating divine dwellings, directly manifesting the socio-political authority of the Tusi system through architectural semiotics.
4.4. Multiculturalism
The Yunnan–Tibet region is historically a key stronghold on the renowned “Ancient Tea Horse Road”. Over the long course of historical development, frequent economic and cultural exchanges among various ethnic groups have formed a unique “corridor of ethnic cultures”. Situated at the junction of the Tibetan Plateau and the Yunnan–Guizhou Plateau, this area has been an important passage for interactions among ethnic groups from Yunnan, Tibet, and Sichuan since ancient times. Consequently, it has become a significant “ethnic corridor” for the migration and movement of ethnic groups such as the Qiang, Di, and Rong. Later on, diverse ethnic cultures, including those of the Naxi, Hui, Yi, Bai, and others, also converged and spread in this region. This multicultural attribute has also influenced the architecture of Tusi manors. Rooted in Tibetan culture, the Tusi system enhanced interactions with the Han and neighboring ethnic groups. The architecture of Tusi manors reflects the integration of diverse cultures in aspects such as site selection, materials, functions, structure, and decoration. Along with the increasing cultural exchanges, a large number of Han and Bai craftsmen entered the Yunnan–Tibet region, introducing Han architectural techniques to Tibetan settlements. As a result, Tusi manors in the Yunnan–Tibet region exhibit characteristics of the integration of Tibetan, Han, Bai, and other multicultural elements. For example, the dragon–phoenix motifs found in the Xiaomuzuo (traditional Chinese fine woodwork) of Tusi manor architecture in the Yunnan–Tibet region stand as tangible evidence of cultural syncretism between Tibetan and Han Chinese traditions.
5. Conclusions
The timber-framed architecture of Tusi manors in the Yunnan–Tibet region represents a culturally significant heritage site, exemplifying exceptional historical–cultural value through its unique fusion of indigenous craftsmanship and cross-border political symbolism. This study investigates Tusi manors in the Yunnan–Tibet region through field surveys, cartographic documentation, and archival research, analyzing their settlement patterns, site selection criteria, courtyard typologies, and architectural configurations (form, space, and function) within socio-environmental contexts. In general, Tusi manors in the Yunnan–Tibet region embody architectural hybridity, bridging official structures and vernacular dwellings through their moderate scale and blended forms. Their design draws inspiration from sacred architecture while serving as prototypes for local residential construction. Compared with the modern Tibetan vernacular dwellings, the Tusi manors in the Yunnan–Tibet region still have advantages in site selection, material selection, plane layout, space construction, function distribution, decoration, and so on.
The Tusi manors in the Yunnan–Tibet region are influenced by various factors, including the natural environment, Tibetan culture, the Tusi system, and multicultural integration. These factors have promoted the evolution and development of the Tusi manor, which also serves as an important witness to Tibetan art and Tusi culture. This study provides references for the protection and repair of the cultural heritage of ethnic timber architecture by identifying the architectural features of Tusi manors in the Yunnan–Tibet region. This study remains qualitative in nature and has inherent limitations. Future research could integrate modern technologies such as virtual reality (VR) and artificial intelligence (AI) [41] to digitally reconstruct and visualize the architectural heritage of Tusi manors in the Yunnan–Tibet region. This approach would enable effective digital preservation and dynamic revitalization of these historical structures, facilitating the living transmission of their cultural significance to contemporary audiences.
Author Contributions
Writing—Original Draft Preparation, Y.S. and M.L.; Methodology, Y.S. and M.L.; Formal Analysis, Y.S. and M.C.; Investigation, Y.S., M.C. and M.Q.; Writing—Review and Editing, X.Z.; Supervision, M.Q.; Funding Acquisition, Y.S. All authors have read and agreed to the published version of the manuscript.
Funding
This research was funded by the Joint Agricultural Project in Yunnan Province, China (202101BD070001-097); the Major Science and Technology Project of Yunnan Province, China (202402AE090027); and the Yunnan Province philosophy, social science, and art science planning project, China (A2022QZ22).
Data Availability Statement
The data are contained within the article.
Conflicts of Interest
The authors declare no conflicts of interest.
References
- Ma, B.J. Chinese Ancient Architectural Wooden Construction Techniques, 2nd ed.; Science Press: Beijing, China, 2003. [Google Scholar]
- Ghad, M.; Hadeer, A. Rehabilitation of Mounemantal, Historical, and Traditional Buildings. J. Eng. 2015, 3, 1–23. [Google Scholar]
- Imtiaz, S.; Arif, S.; Nawaz, A.; Shah, S.A.R. Conservation of Socio-Religious Historic Buildings: A Case Study of Shah Yousuf Gardez Shrine. Buildings 2024, 14, 2116. [Google Scholar] [CrossRef]
- Liang, S.C. A Pictorial History of Chinese Architecture; MIT Press: Boston, MA, USA, 1984. [Google Scholar]
- Hua, Y.; Nakatani, N. Historic conservation in Tibetan region amidst rapid urbanization: A case study of Dukezong Old Town. J. Asian Archit. Build. Eng. 2023, 24, 1–15. [Google Scholar]
- Ashish Ganju, M.N. Documentation and conservation of vernacular architecture: Conservation and continuity. Int. J. Environ. Stud. 2016, 73, 1–8. [Google Scholar]
- Su, Y.; Nong, Z.; Liu, H. Mechanical Performance Degradation of Decaying Straight Mortise and Tenon Joints: Tusi Manor, Yunnan-Tibet Region. Forests 2024, 15, 667. [Google Scholar] [CrossRef]
- Liu, H.; Yang, C.; Su, Y.; Qiang, M. A study on the Atlas and Influencing Factors of Architectural Color Paintings in Tibetan Timber Dwellings in Yunnan. Buildings 2024, 14, 3971. [Google Scholar] [CrossRef]
- Gong, Y. China’s Tusi System; Nationalities Publishing House: Kunming, China, 1992. [Google Scholar]
- Nong, Z.; Liu, H.; Wu, K.; Yin, M.; Yuan, Z.; Su, Y.; Qiang, M. Degradation of Mechanical performance of Hoop Head Tenon-Mortise Joint of Tusi Manor with decay disease in Tibetan areas in Yunnan. Buildings 2024, 14, 725. [Google Scholar] [CrossRef]
- He, Y. Study on the Ethnic Characteristics of Architecture in the Bozhou Tusi System. Guizhou Soc. Sci. 2014, 23, 117–119. [Google Scholar]
- Yu, J.P.; Dong, S.W. Architectural Art and Cultural Connotation of the Mo Tusi in Xincheng. Lit. Artist. Debates 2010, 2, 123–126. [Google Scholar]
- Liu, H. Spatial Layout and Structural Analysis of Tangya Tusi Royal City Ruins. Sanxia Forum 2013, 5, 17–22. [Google Scholar]
- Luo, J.; Xu, Z.; Guo, J. Analysis of the Spatial Layout and Stylistic Characteristics of Guizhou Tusi Architecture. Shanxi Archit. 2021, 47, 11–13. [Google Scholar]
- Chen, J.W. A Study on the Tusi-Style Architecture of the Handong School: A Case Study of the Local Construction Techniques of Tusi Architecture in Guizhou Province. Ph.D. Thesis, Guizhou University, Guiyang, China, 2015. [Google Scholar]
- Wang, S.; Xie, Z.; Zhou, Y. Tracing the Evolution of Tusi Architectural Timber Frameworks Based on the “Yingzao Fashi”: A Case Study of the Patriarch Temple in Laosicheng. Decoration 2023, 4, 127–129. [Google Scholar]
- Ding, Y.; Qiao, X.; Liu, J. Reconstruction Study of the Administrative Building Area in Yongshun Laosicheng Tusi Site: Based on the Construction of Architectural Group Hierarchy. Archit. J. 2023, 1, 100–107. [Google Scholar]
- Ma, Q.; Zhou, Y.; Chen, X. Research on the Protection and Reuse Design of the Qiaojia Ado Tusi Mansion Ruins. Archit. Cult. 2022, 12, 138–141. [Google Scholar]
- Yang, D.Y. The Crystallization of Two Cultures: Tibetan Dwellings in Zhongdian, Yunnan. Cent. China Archit. 1998, 4, 135–137. [Google Scholar]
- Sun, F. A Study on the Architecture of Yunnan Tusi Mansions. Master’s Thesis, Kunming University of Science and Technology, Kunming, China, 2008. [Google Scholar]
- Ji, G. A Study on the Architectural Forms and Cultural Connotations of Yunnan Tusi Government Offices: Taking Nandian and Menglian Xuanfusi as Examples. Master’s Thesis, Kunming University of Science and Technology, Kunming, China, 2013. [Google Scholar]
- Zhang, Y.; Shu, L. Analysis of the Architecture and Cultural Connotations of Dai Tusi Government Offices: A Case Study of the Nandian Xuanfusi in Lianghe County, Yunnan Province. Southwest Borderl. Natl. Res. 2009, 6, 70–79. [Google Scholar]
- Zhang, W.; Wang, M. Analysis of the Form and Causes of Traditional Tibetan Dwellings in Diqing, Yunnan—A Case Study Based on Field Surveys and Comparative Research in Tangman Village. J. Southwest Minzu Univ. (Humanit. Soc. Sci.) 2022, 43, 34–42. [Google Scholar]
- Stein, R.A. Tibetan Civilization; Faber and Faber Ltd.: London, UK, 1962. [Google Scholar]
- Tucci, G. The Religions of Tibet; University of California Press: Oakland, CA, USA, 1970. [Google Scholar]
- Ewing, S. Traditions of Appearance: Adaptaion and change in Eastern Tibetan Dwellings. Tradit. Dwell. Settl. Rev. 2003, 15, 74–84. [Google Scholar]
- Federica, M.M.; Liuhong, V. The Tibetan village of north west Yunnan a basic grammer of local authenticity. Chian Tibetol. 2008, 11, 47–66. [Google Scholar]
- Dai, Z.Z.; Yang, Y.Z. Regional Architectural Culture of Southwest China; Hubei Education Press: Wuhan, China, 2003. [Google Scholar]
- Xin, X.; Lu, H.; Xia, Q.; Ren, L. Research on the Influence of Tibetan Water Culture on Settlement Space. J. West. China’s Hum. Settl. 2020, 35, 125–131. [Google Scholar]
- Shi, W.; Qiang, M. Analysis of the Characteristics of Timber-Frame Dwellings in Yunnan Tibetan Area. Shanxi Archit. 2014, 40, 1–2. [Google Scholar]
- Zhao, X.A. Study on the Construction Techniques of Traditional Tibetan “Tu Zhang Diaofang” Dwellings in Northwest Yunnan. Master’s Thesis, Xi’an University of Architecture and Technology, Xi’an, China, 2018. [Google Scholar]
- Li, J. Yingzao Fashi; Huazhong University of Science and Technology: Wuhan, China, 2011. [Google Scholar]
- Lu, Y. History and Culture of Dwellings; South China University of Technology Press: Guangzhou, China, 1995. [Google Scholar]
- He, Q. A Study on Tibetan Vernacular Architecture and Its Cultural Connotations. Ph.D. Thesis, Xi’an University of Architecture and Technology, Xi’an, China, 2009. [Google Scholar]
- Yang, Y. A Study on Tibetan Dwellings from the Perspective of “Religion—Belief”. J. Guizhou Natl. Stud. 2019, 40, 66–74. [Google Scholar]
- Yang, J. Research on the Interior Spatial Structure of Tibetan Dwellings in Shangri-La, Yunnan. Art Res. 2019, 35, 12–17. [Google Scholar]
- Jiang, G. Ethnic Housing Forms and Culture in Yunnan; Yunnan University Press: Kunming, China, 1997. [Google Scholar]
- Wu, Y.; Ning, Z. Analysis of the Relationship between “Regional Advantages” and “Ethnic Aggregation” in the Residential Architecture of Tusi in Northwest Yunnan. Resid. Quart. 2016, 5, 52–57. [Google Scholar]
- Quan, H. Study on the Architectural Culture of Tibetan People’s Residence. Ph.D. Thesis, Xi’an University of Architecture and Technology, Xi’an, China, 2009. [Google Scholar]
- Su, Y. Study on the Form Characteristics and Structural Mechanical Properties of Tusi Manor in Yunan-Tibet Region. Ph.D. Thesis, Southwest Forestry University, Kunming, China, 2024. [Google Scholar]
- Li, D.; Lu, H.; Xu, L. Application of artificial intelligence technology and virtual reality technology in building energy conservation. Green Constr. Intell. Build. 2025, 1, 39–41. [Google Scholar]
Disclaimer/Publisher’s Note: The statements, opinions and data contained in all publications are solely those of the individual author(s) and contributor(s) and not of MDPI and/or the editor(s). MDPI and/or the editor(s) disclaim responsibility for any injury to people or property resulting from any ideas, methods, instructions or products referred to in the content. |
© 2025 by the authors. Licensee MDPI, Basel, Switzerland. This article is an open access article distributed under the terms and conditions of the Creative Commons Attribution (CC BY) license (https://creativecommons.org/licenses/by/4.0/).
