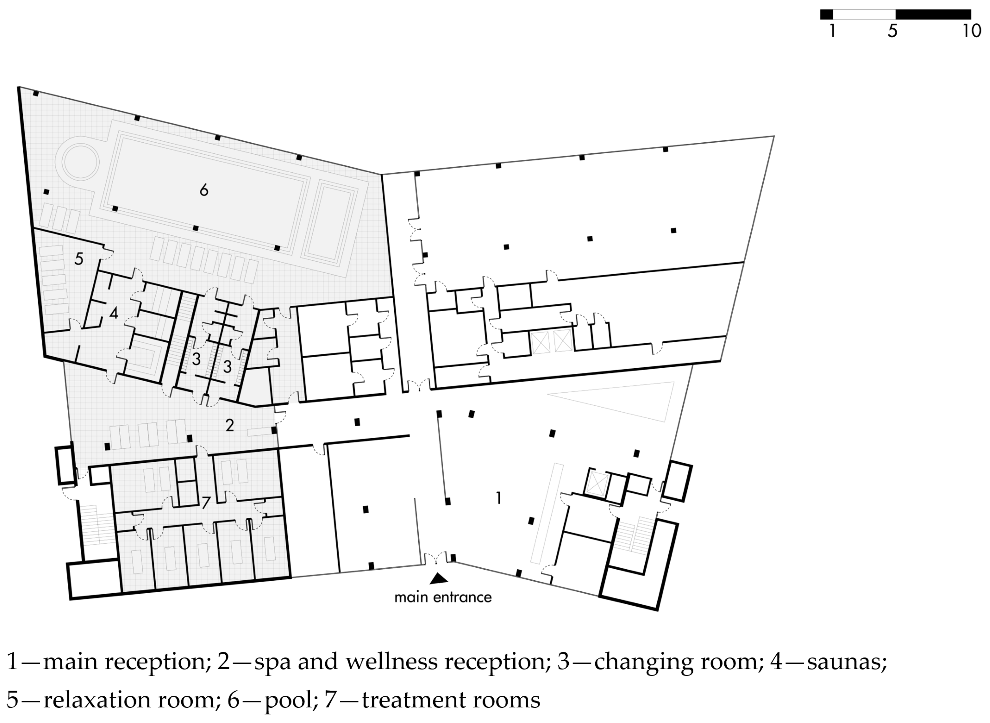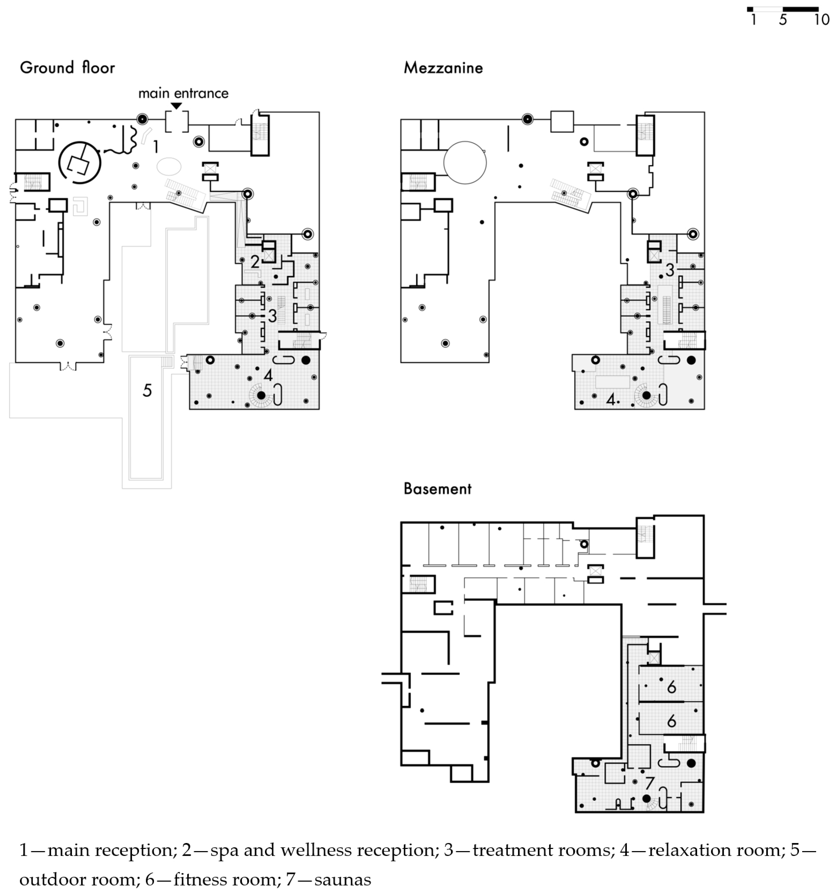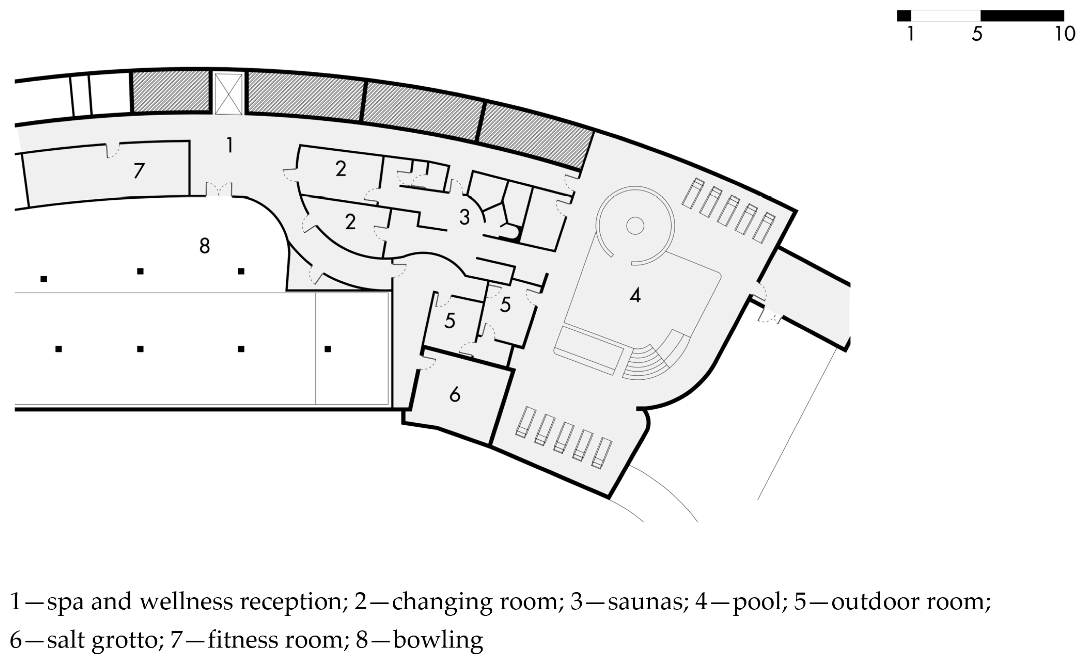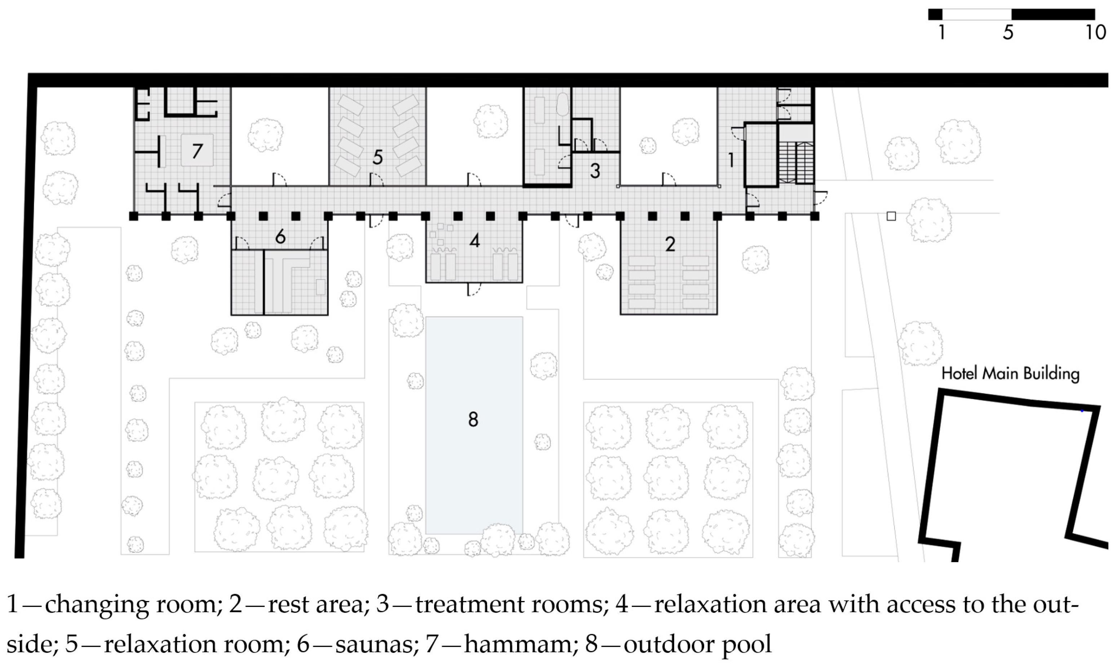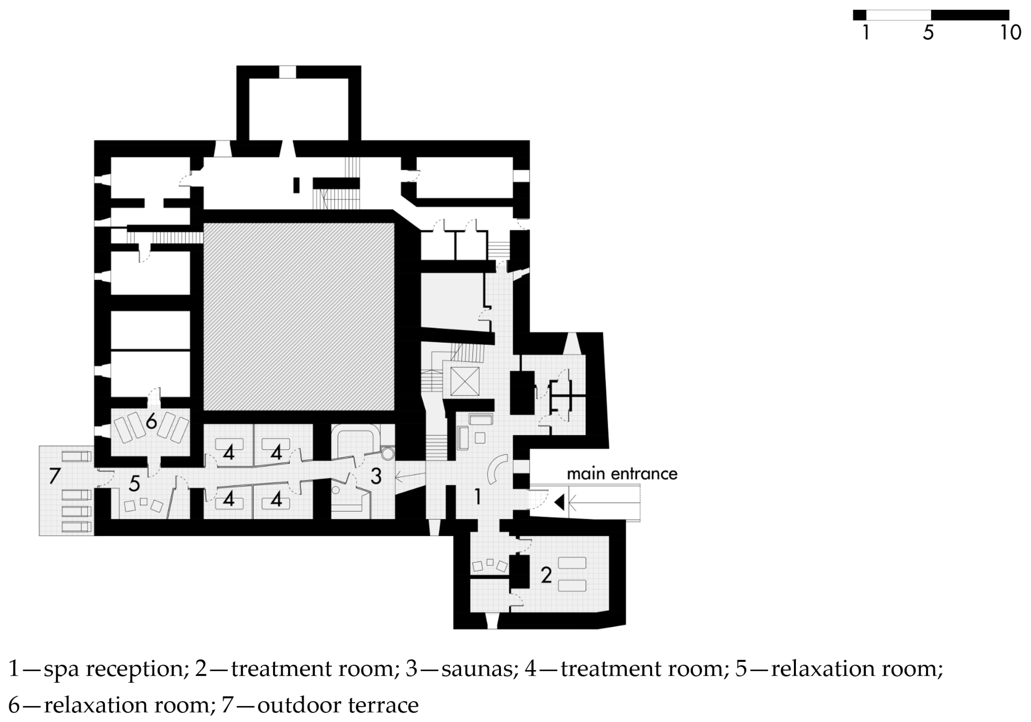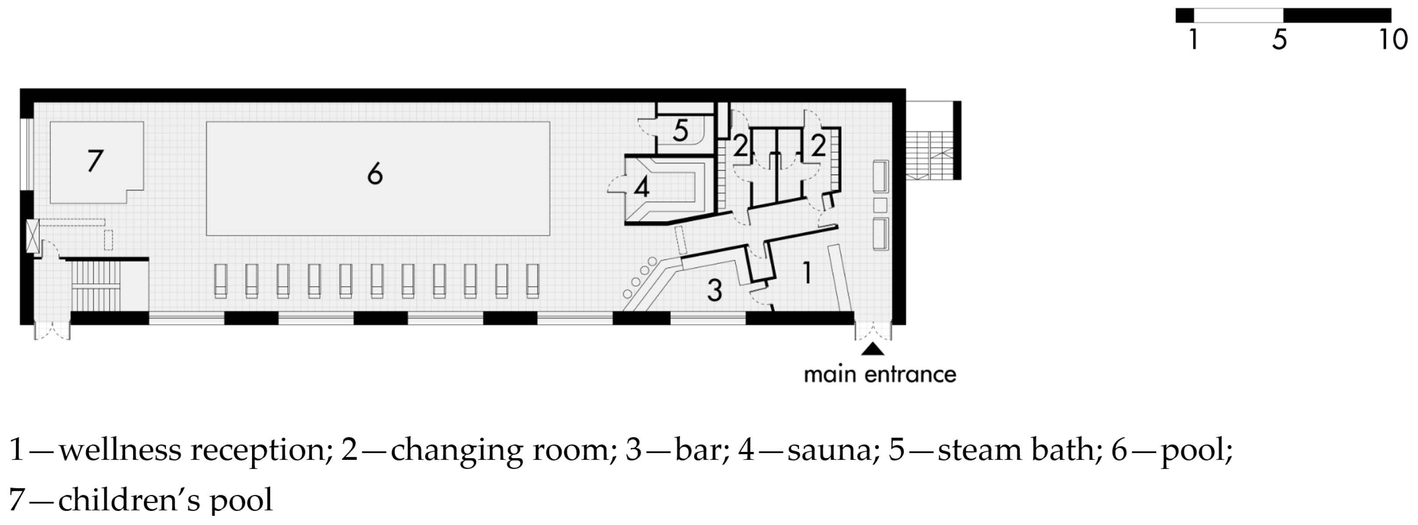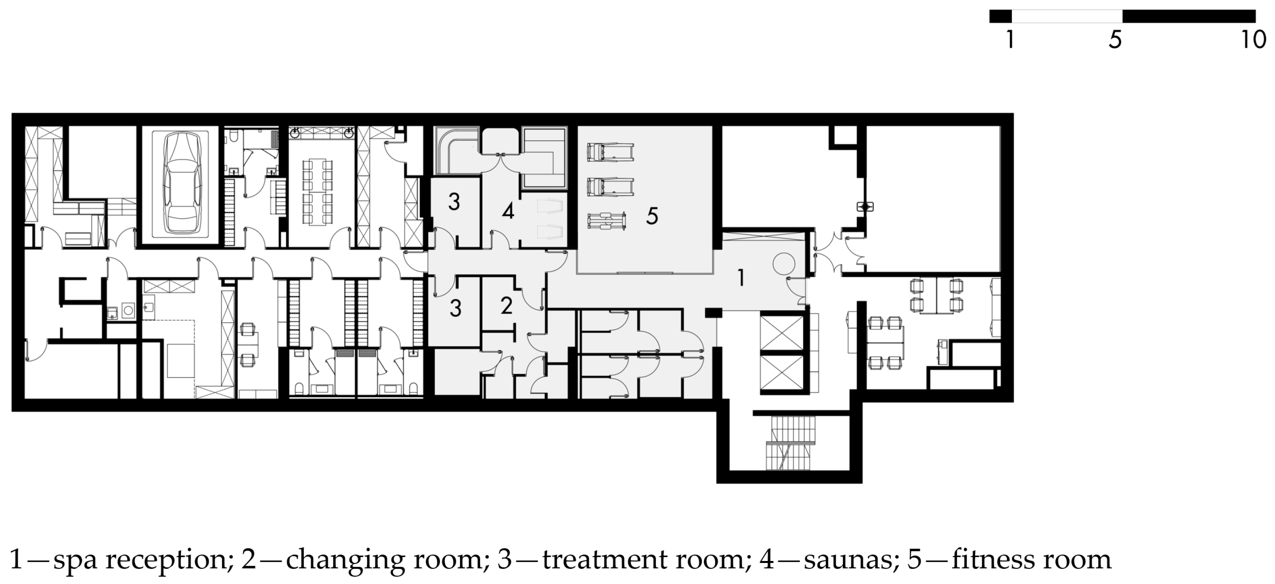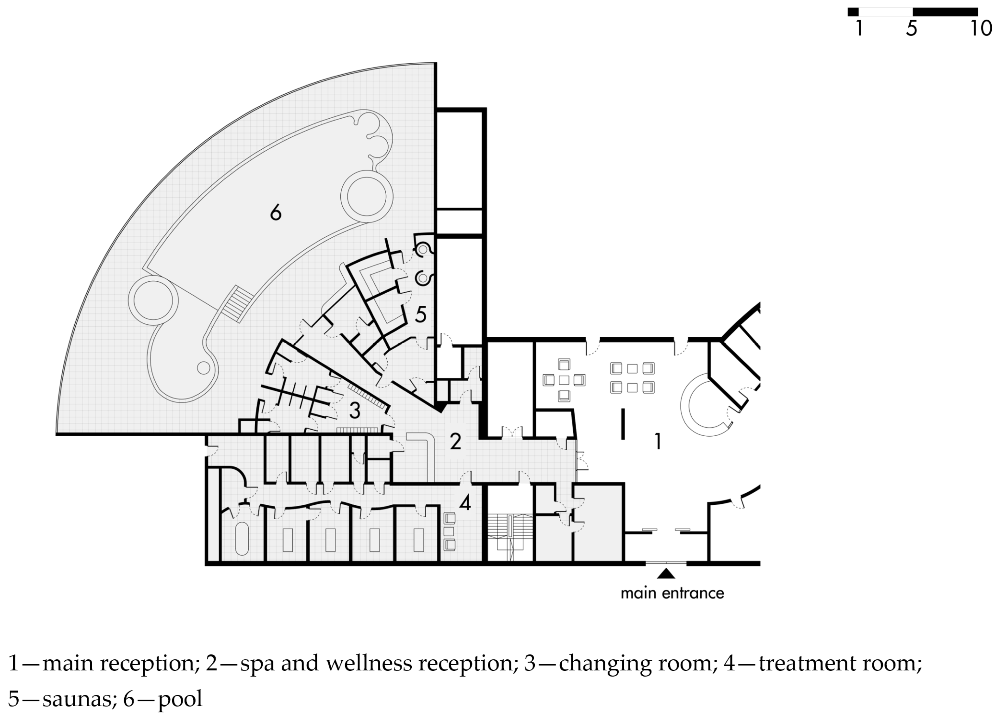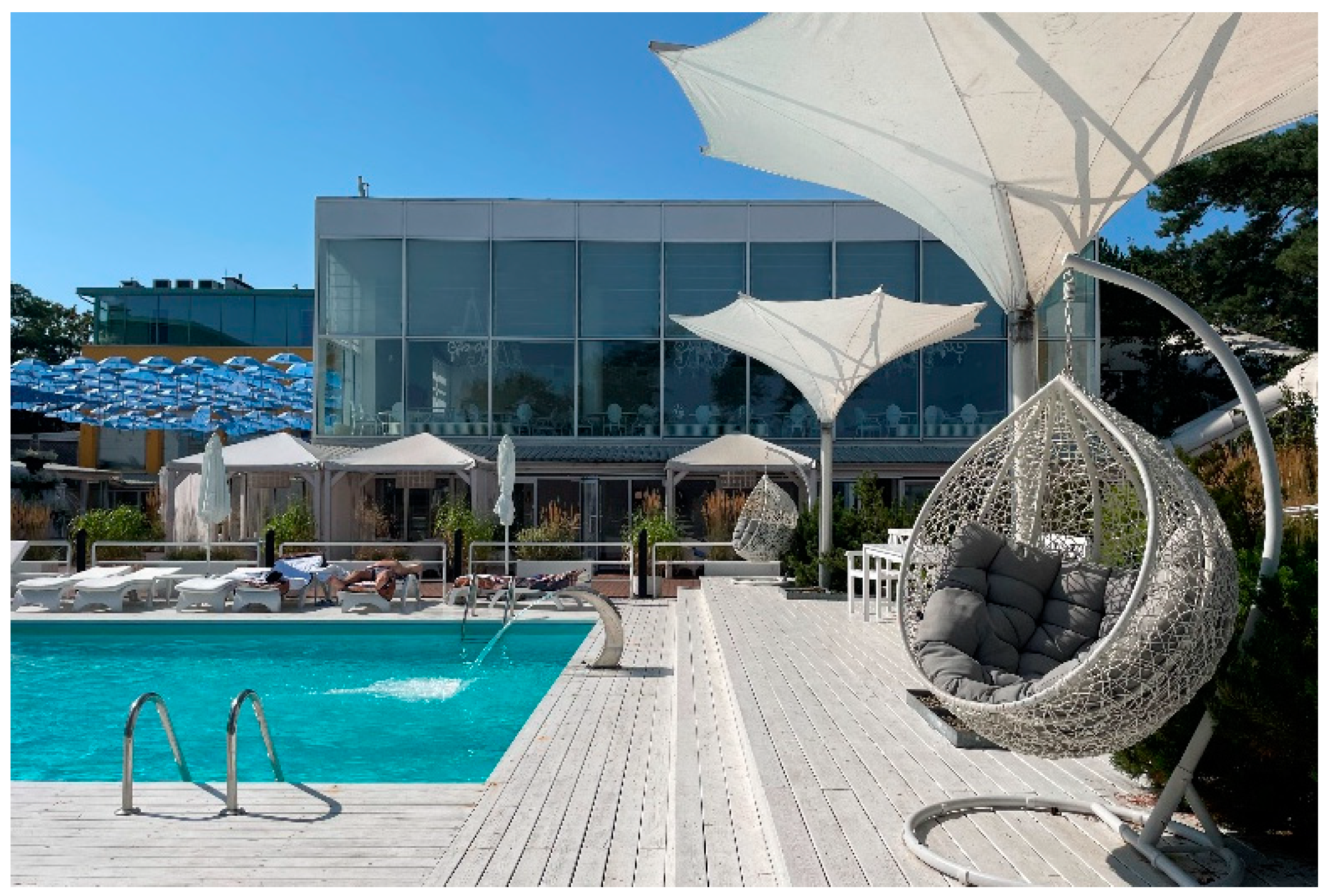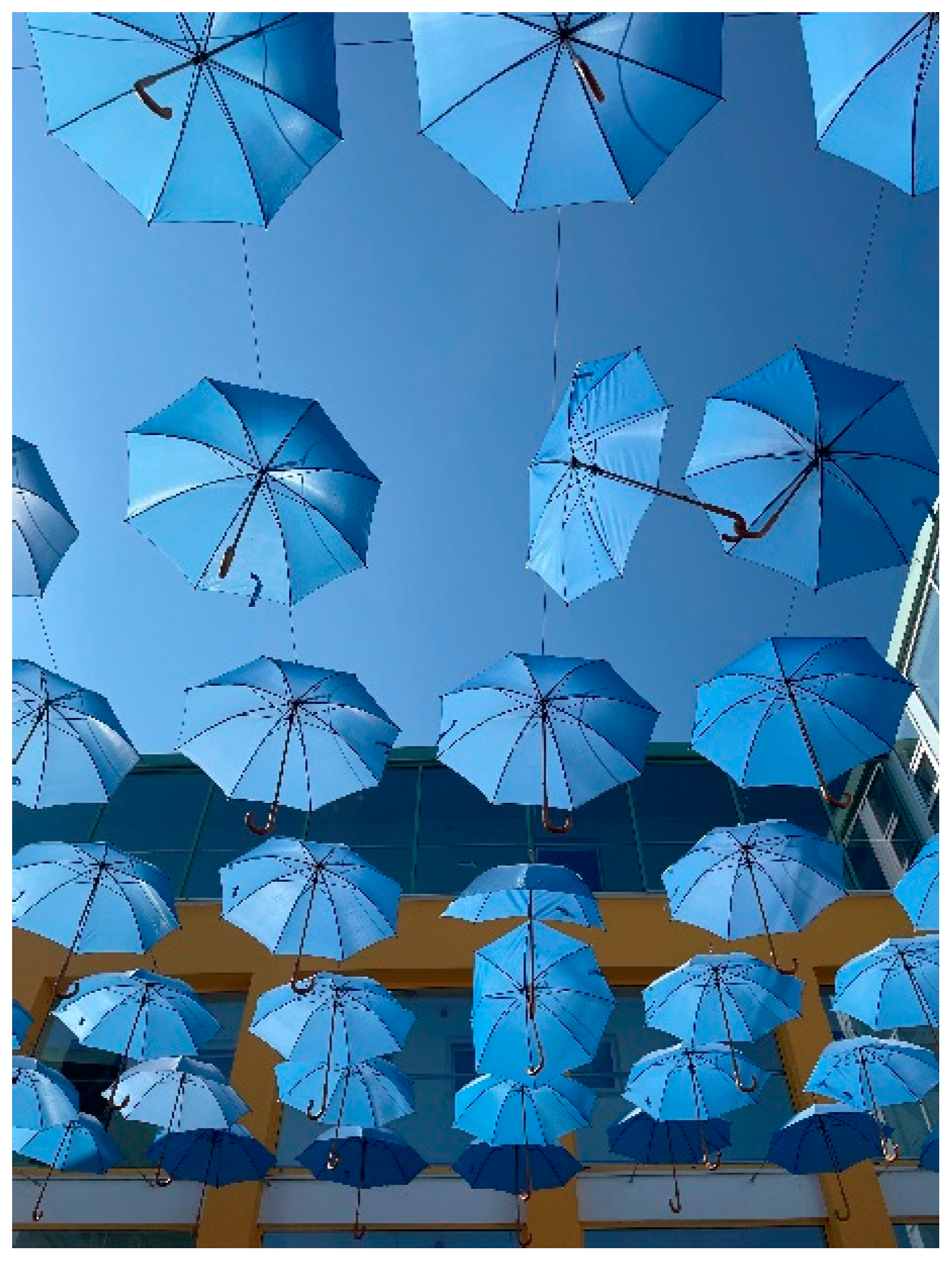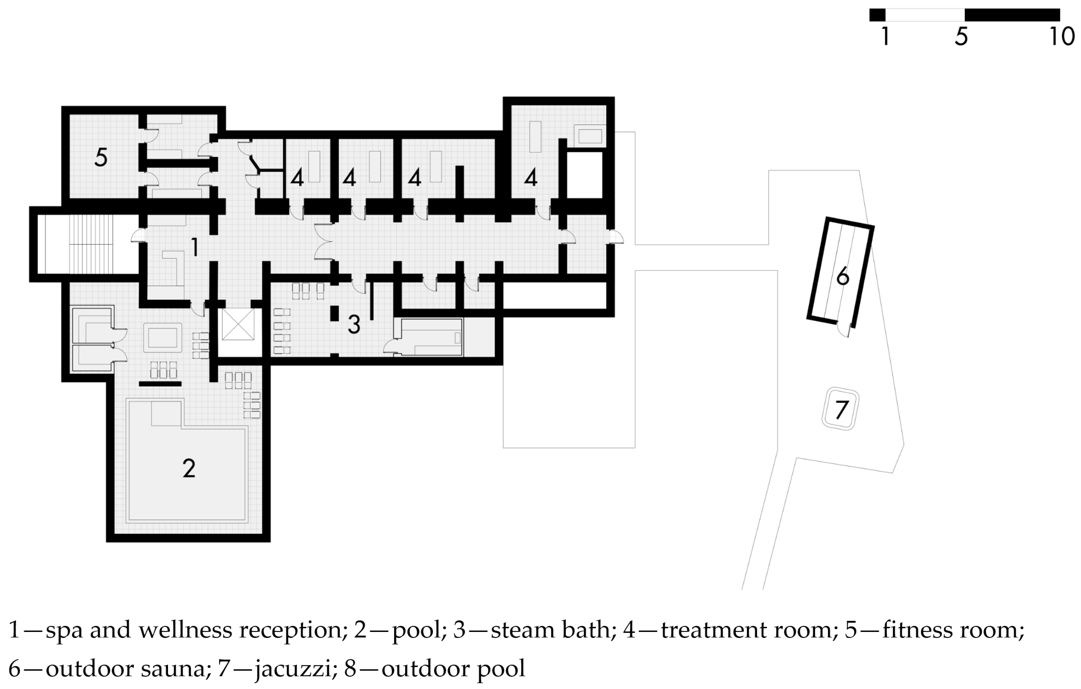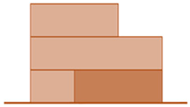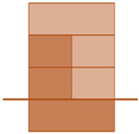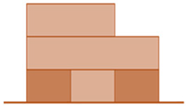During the course of this research, a total of six typologies were obtained related to the specific features of the structure and architecture of spa and wellness zones, as follows:
3.1. Structure of the Spa and Wellness Zone
During research into the architecture of spa and wellness hotels, it was discovered that there are two primary spatial layouts for these facilities: compact and dispersed (
Table 1). In the first case, the entire spa and wellness area is closely situated on a single floor, with a relatively simple functional program, organized in a compact layout. This design is typically more economical, creating one large changing room, a shared sanitary complex, and a unified reception area. Compact layouts are often found in newly constructed buildings, usually on the ground or underground floors and, in rare cases, on the uppermost floors. This arrangement allows users to enjoy attractive views, while engaging in treatments and using swimming pools.
There are two types of compact layouts, corridor and central. The first one is characterized by a designated corridor, which connects all the spa and wellness complexes in the hotel. An example of a facility with such a layout is the Terme Sveti Martin Hotel (the hotel’s previous name was Spa Golfer Hotel), located in Croatia, designed by Studio Sangrad. The spa and wellness area is located on the ground floor, next to the main entrance to the building. It consists of a complex of changing rooms, swimming pools, saunas, and a biological regeneration complex that is divided into two parts. On the ground floor plan, a corridor is visible, which allows access between the respective complexes. In terms of this hotel, some complexes, such as swimming pools and saunas, are not directly accessible through the corridor, but from the changing room area, which occurs as a result of the ergonomics of the design. However, this does not exclude the classification of the layout below (
Figure 1) as a compact corridor layout because the primary access to the facilities is provided by a marked series of corridors [
6].
The compact layout features a central hall connecting all the spa and wellness facilities. Typically, a shared reception area is located here, serving both the swimming pool and wellness sections. This layout offers more spaciousness compared to those involving narrow corridors, creating a more prominent and welcoming atmosphere and a relaxing area. A good example of this design is the Notera Hotel (
Figure 2) in the Tuchola Forest, which opened in 2018. The entire spa area is on the ground floor, which includes a swimming pool, a sauna complex with changing rooms and sanitary facilities, and a biological regeneration area. A spacious hall is positioned between these facilities, housing the spa, wellness reception, and relaxation area. The compact design, featuring a single shared reception, changing rooms, and sanitary facilities, demonstrates an ergonomic use of space [
7,
23].
The second category, the opposite of the compact structure, is the dispersed type. The fragmentation of the spa and wellness zone characterizes this type. There are three ways to divide this area, as follows:
Vertically, between floors;
Horizontally, on the same floor;
Vertically–horizontally, between floors and on at least one of the floors.
The spatial division of the recreational zones into two or more parts can be justified for several reasons. The most common reason is to separate different complexes, such as swimming pools, saunas, and areas for biological regeneration. Providing access for external visitors and hotel guests is also important. Sometimes, the division occurs based on the preferences of the investor and designer, regardless of the previous criteria mentioned. In contrast to the compact structure, a fragmented structure is typically employed when the spa and wellness zone program is complex.
The division of spa and wellness areas in hotels typically involves the categorization of services into two groups: those available exclusively to hotel guests and those also accessible to external clients. The latter often includes essential services, such as hairdressing, manicures, pedicures, and minor beauty treatments. These services are usually located at the reception desk or near the main entrance, especially if they are also available to outside visitors. A notable example of a hotel with a vertically dispersed spa and wellness zone is the Loisium Hotel in Langenlois, Austria, designed by Steven Hol. This spa area spans three levels, namely the underground floor, the ground floor, and the first floor, which are connected by a specially designed elevator and staircase (
Figure 3). The elevator provides hotel guests with direct access from their accommodation to the spa zone, ensuring that they do not encounter new external visitors. Guests can access the spa and wellness area via a ramp in the main hall, where the reception is situated. The ground floor features the spa reception, treatment rooms, a fitness room, a relaxation room with loungers, and an exit to the outdoor pool. The floor above, designed as a mezzanine, includes additional treatment rooms and a lounge area. Meanwhile, the underground level hosts a sauna area, with showers and fitness rooms [
8,
24].
A recurring architectural solution is dividing the spa and wellness area into several groups according to their function. In the case of The Retreat at Blue Lagoon Iceland in Iceland, the exercise and yoga rooms were designed to be located near the lobby, and the wellness complex was located on the same floor in one of the branches of the building, by the natural thermal water reservoir. Adjacent to the treatment rooms is a changing room and sanitary complex, which serves users of the treatments and those who want to take a bath in the hot thermal springs. When the spa and wellness area is fragmented on one floor, the structure is classified as horizontally dispersed [
9,
25].
The dispersed type of structure is also often found in hotels built using a previously existing building, for e.g., a historic building or other types of undemolished valuable buildings. In such cases, the location of the spa and wellness zone rooms is adapted to the existing plans in the most optimal way in regard to the spatial layout of the entire building. An existing building can be expanded in terms volume, as in the case of the Chenot Palace Weggis Hotel in Switzerland. The historic hotel was enlarged in 2020, with an additional residence section and a significant recreational section. On the ground floor, where the main entrance to the building is, two separate parts of the spa and wellness zone are connected by a corridor. One of them connects a swimming pool with sauna and fitness complexes. The second, more significant part consists of a wellness complex and a medical clinic, with two separate receptions. Due to the separation of the treatment room zone and the swimming pool, sauna, and fitness zone, separate sanitary facilities, changing rooms for users, and employee facilities were designed in both parts. In addition, a small relaxation area is placed on floor −2, located within the original building [
10]. The structure of the spa and wellness area in the Chenot Palace Weggis Hotel is, therefore, defined as a vertically–horizontally dispersed type.
3.2. Spatial Layout in Relation to the Building Structure
The second typology used to define the features of spa and wellness zones in hotels is the spatial layout of the discussed complex in regard to the body of the hotel building. Three types were distinguished (
Table 2), as follows:
The spa and wellness zone is located in the main building;
The spa and wellness zone is located separately in another building;
Part of the spa and wellness zone is located in the main building and part is in another building (mixed).
The spa and wellness zone’s location in the main part of the building makes it easier for users who are not familiar with the hotel to find it (in instances where the spa and wellness area is also open to clients from outside the hotel). The recreational section discussed is most often very well connected to the main hall, by a staircase and elevator if it is located on another floor or by a corridor if it is located on the same floor.
In the Molo Resort Hotel in Osiek (
Figure 4) (Hotel Molo Resort is part of a tourist resort that includes a separate restaurant building and a camping site), the main building’s spa and wellness area is located on floor −1. The entrance hall, where the hotel reception is located, is connected to the spa and wellness reception using a staircase and a lift. Access to the swimming pool and sauna complex is possible through the women’s and men’s changing rooms. The spa and wellness reception, located in the hall, which also serves as a relaxation area, is connected to the wellness complex through a corridor. A gym has also been designed and is located on floor −1. Additionally, on the same floor, there is a club with a bowling alley, which makes the hotel’s service offering more attractive. The above zone belongs to the first type of classification, the spa and wellness area is located in the main building, adopted in regard to the spatial layout in relation to the main body of the hotel building. This solution is the most profitable in terms of ergonomics and economics [
19].
A spa and wellness zone located separately in another building most often results from limitations related to the already existing development, i.e., the adaptation of the building into a hotel facility, the local plan, or the developed original spa and wellness zone program. These factors contribute to the emergence of an increasing number of hotels with a layout of the type discussed. Nevertheless, this solution is most often created due to the expansion of spa and wellness services in hotels that did not offer such services (a hotel complex in the Swiss town of Vals is an example of a spa and wellness area designed in a separate building from the hotel. It consists of two buildings. The first one houses a hotel, which was originally built in 1960, and that has been renovated several times. The second building, which houses the spa, was designed by Peter Zumthor and built in 1996 [
26]). In many cases, a separate building is designed, not physically connected to the existing development, in which the accommodation and catering sections are left unchanged. An example of such an implementation with a separate spa and wellness zone in another building is the Monastero Arx Vivendi Hotel, located in Arco, on Lake Garda in Italy (
Figure 5). This hotel was established on the grounds of a 17th century monastery, where the main reception, public areas, restaurant, and hotel rooms were designed within the historic buildings. The newly built, single-story spa and wellness center resembles a glass pavilion. It is designed as a series of seven cuboids of varying sizes, linked by a central corridor, which serves as the primary means of movement within the structure. Each cuboid is designated for a specific function. The wellness center is surrounded by a garden, encouraging meditation, and an outdoor pool. Large, glazed walls allow visitors inside to enjoy direct views of the surrounding greenery. The complex only has an outdoor pool, a choice supported by Italy’s favorable weather conditions [
11].
The independent facility is designed to be self-sufficient and has all the necessary facilities and storage. Locating the spa in a separate building is convenient for visitors from outside the hotel, but is less convenient for hotel guests who have to go outside to access the pools and treatment rooms.
The mixed type is the last way of locating the spa and wellness zone in regard to the hotel building. In this case, the discussed zone is located in the main building and an accompanying facility. This type is the least common and most often results from external factors and not directly from the design concept and construction intention. This solution usually occurs when adapting an existing facility to a spa and wellness hotel (referring to the previously discussed typology “spatial layout of the spa and wellness area”, the described mixed solution belongs to the dispersed type). An example is the Hotel Uroczysko Siedmiu Stawów in Gola Dzierżoniowska, designed on the site of historical fortified and residential buildings from the 16th century. Today, the hotel complex consists of three historical rebuilt buildings: a castle, an outbuilding, and a stable. The castle (
Figure 6) houses the main reception with a hall, banquet and multifunctional halls, a restaurant, a residence area, and a biological regeneration complex connected to a sauna complex, consisting of a spa reception, sauna treatment rooms, a relaxation zone, and sanitary and technical rooms. The spa area has an enfilade layout resulting from the construction of the existing castle. In order to facilitate access to each room, paths have been designated for the user to move around. The outbuilding (
Figure 7), which is located next to the castle, has been adapted into a swimming pool hall with a mezzanine, on which a fitness room, gyms, social rooms, and storage rooms have been designed (
Figure 8). An underground floor has been designed in the outbuilding, which contains technical rooms related to the operation of the pool (sub-pool). It should be noted that the division of the spa and wellness area in the Uroczysko Siedmiu Stawów Hotel is consistent with the method of use. The zone located in the castle is a place that allows the user to relax and unwind. In turn, the zone in the outbuilding is intended for users who want to spend their time being active [
12].
3.3. Functional Program of the Spa and Wellness Zone
Another feature that defines the spa and wellness zone is the program’s scope. The variety of the offerings affects the area of the zone in question and how it is formed, as described in the previous paragraphs. Three types of program are distinguished in this category, as follows:
A spa and wellness zone with a basic functional program;
A spa and wellness zone with a medium functional program;
A spa and wellness zone with an extended functional program.
A given functional spa and wellness program is classified into the above categories using an original evaluation table (
Table 3). In order to create it, a value of one point was assigned to each program element (if an element appears multiple times in the program, the points (1) are multiplied by the number of occurrences). Each functional program analyzed, based on the above table, is defined by a number that summarizes the points discussed. The following ranges in terms of the results were adopted, characterizing each of the three program types discussed, as follows:
For the basic program: 1–14 points;
For the medium program: 15–25 points;
For the extended program: over 25 points.
To sum up, the presented method enables the sum of the points in terms of the characteristics of each functional program to be calculated.
It was assumed that the minimum condition for qualifying a spa and wellness zone program as the basic type was an offer of at least one treatment room with facilities for users and employees, including sanitary and changing rooms (it is assumed that hotels that offer only a sauna or swimming pool as part of their program are not spa and wellness hotels. The spa and wellness area offers services that primarily consist of treatments). A separate reception dedicated to this zone is not required. However, it is emphasized that this is a much more convenient solution for employees and users. The basic program optionally includes a sauna complex, small swimming pool or whirlpool (jacuzzi), and fitness rooms. A spa and wellness zone with a basic functional program is most often used in smaller hotels, where, due to location, there are limitations related to space.
An example of a spa and wellness zone facility and a basic program is a hotel from the Puro chain in Warsaw, designed by the Jems studio (
Figure 9). It is located in an infill development in the city center. The design of the building is very ergonomic. The ground floor houses the reception, a restaurant, and public space. The upper floors house the accommodation part, and the top floor houses a bar and a viewing terrace. The spa zone is located on floor −1, which can be reached by elevator or by the stairs. It is managed by an external company that operates the spa reception. The zone in question consists of (
Table 4) a gym, a sauna complex, two treatment rooms, a co-educational changing room with showers, and women’s and men’s toilets. No additional storage space has been planned, except for the spa zone staff.
The Puro Hotel sauna complex includes a steam bath, a dry sauna, a shower, and a small relaxation room. The wellness complex consists of two treatment rooms. Both rooms have an area below the minimum recommended dimensions discussed in the chapter on the spa and wellness zone program. The dimensions of the treatment rooms are approximately 3.4 m long and 2.5 m wide. The room only accommodates a massage bed and small storage furniture with a sink. The average distance between the massage table and the wall is less than the recommended 90 cm and is approximately 80 cm. The entire spa and wellness zone takes up approximately 28 percent of the area of floor −1 (the area of each of the 11 floors in the hotel building is approximate. Therefore, it can be assumed that the spa and wellness area accounts for 2.5% of the entire building area, taking into account the underground car park area). In the case of city hotels, the spa zone takes up significantly less area in terms of the entire facility than in the case of non-city hotels [
17].
The medium functional program is characterized by a much greater variety of services than that offered by the basic program. Such a program often includes at least one swimming pool, whirlpool or other water attraction, and complexes: saunas, changing rooms and sanitary facilities, and an extensive biological regeneration complex with facilities and fitness rooms. The spa and wellness zone with a medium functional program is often accompanied by other program elements, i.e., bowling alleys, billiards, and squash and table tennis rooms. The spa and wellness zone, in this case, can be expanded with an additional external part in the form of an outdoor swimming pool, whirlpools, outdoor saunas, or a relaxation zone. Sometimes additional outdoor recreational complexes are also designed, e.g., playing fields. An example of a facility with a medium functional program in terms of the spa and wellness zone is the Dom Zdrojowy Jastarnia Hotel (
Figure 10). The discussed zone is located on the ground floor. The main hall and hotel reception are connected by a short corridor to the spa reception, from which you can get to the wellness and pool–sauna complexes. The spa and wellness area in the Dom Zdrojowy Jastarnia Hotel consists of the following elements (
Table 5): spa and wellness reception, co-ed locker room, pool complex, sauna complex, and wellness complex. The glass-covered pool hall contains: a swimming pool, co-ed locker rooms, sauna cabins, lifeguard, and auxiliary rooms. The wellness complex is located nearby, which has a corridor structure. It consists of a total of seven rooms, a small relaxation room, and social and technical rooms. In medium-sized spa and wellness zone programs, there are often specialist rooms that serve to expand and increase the attractiveness of the service offering. In the case of the Dom Zdrojowy Hotel in Jastarnia, these include wet treatment rooms. In other facilities, distinctive solutions were also observed, such as specialized sauna cabins and treatment rooms [
15].
The extended functional program has no limitations when designing and diversifying the spa and wellness areas. Based on an analysis of the existing facilities, it includes at least a lobby with a spa reception, a changing room with sanitary facilities, a biological regeneration complex for specialized treatments (both wet and dry), and a swimming pool complex with at least two pools, as well as a sauna complex. This area is often divided into two main parts: indoor and outdoor. Hotels implementing such a program are typically located in attractive tourist destinations like coastal areas, mountains, or lakesides. Many of these facilities take advantage of natural thermal waters utilized in outdoor swimming pools, as seen at the Bania Hotel in Białka Tatrzańska [
27].
In regard to the TASİGO Eskişehir Hotel, the spa and wellness zone, which has an extended program (
Table 6), is located in the central part of the building on the ground floor and occupies a significant area of the story. The entire zone takes the form of a circle and most of the rooms are designed based on a round plan. The layout of the rooms is symmetrical, similar to Roman baths. In the entrance hall to the zone, which is located on the main axis, a reception desk and seats for users were designed. On both sides of the hall, two large changing rooms with lockers and a set of sanitary rooms were designed. The largest room in the zone, located opposite the entrance hall, is the swimming pool hall with two pools for recreation and with jet showers. In the plan, two rooms stand out, symmetrically located in relation to the main axis and these are the Turkish hammam (a hammam is a room lined with stone, usually marble, heated to about 40 degrees with humid air. In the center of the room, there is a platform also made of stone, on which ritual massages are performed [
28]) baths with a round shape, which is the traditional shape of this type of bath. In the discussed zone, there are also numerous rooms where treatments are carried out: dry, wet, and other specialized ones. Each of the treatment rooms is equipped with its own toilet and shower room or just a shower. This is extremely important in the case of an extended functional program. Using one sanitary complex located by the changing rooms in such a large facility significantly complicates use. The sauna complex is located symmetrically in regard to the treatment room complex, which includes smaller Turkish baths and other types of saunas, including a dry sauna. A characteristic feature of this hotel is the division of the interior into many smaller zones and the creation of so-called nooks, providing a sense of intimacy and privacy. Providing such sensations in the spa is important because they significantly influence the positive experience of the user using the bath, and most often they are naked. In the case of large facilities, care must be taken in this regard, and the design of large, open spaces should definitely be limited, especially in the treatment rooms and sauna complex. In the Tasigo Hotel in Eskisehir, in addition to the internal part of the recreational section, an external part has been planned. It has the form of terraces, with a relaxation area and an outdoor swimming pool from which you can admire the panorama of the city [
13].
3.4. Layout of the Spa and Wellness Zone
Another typology used to characterize the spa and wellness area in hotels from an architectural perspective is its location entirely inside or partially inside and outside the building. In regard to the first type, all the spa and wellness complexes are located inside the building, while the second type characterizes solutions in which some are organized in an external form, e.g., outdoor pools. In European climate conditions, spa and wellness areas are not designed to be located exclusively outside, because the reception and changing rooms require an internal location.
An example of a hotel where all the units are located inside the building and, thus, belongs to the first type is the Bachleda Hotel in Zakopane. A small spa and wellness zone designed in the facility consists of the following units: changing rooms, swimming pool and sauna, biological regeneration, and gym. In this case, the lack of an outdoor part may be the result of the small plot area, which consequently leads to a dense development. There is no land for an outdoor swimming pool, and the climatic conditions in the region are not conducive to outdoor bathing for most of the year [
14].
A partially inside and outside spa and wellness area is often designed in locations with favorable climatic conditions. In recent years, an increase in the number of such projects has been observed not only in the southern part of Europe, but also in Poland, where the late spring and early autumn periods are also conducive to outdoor relaxation. The outdoor part of the spa area most often includes outdoor pools, recreational and whirlpools (jacuzzi), outdoor saunas, a relaxation area with loungers, and, less often, areas for massage treatments [
29]. In some cases, the outdoor spa and wellness area is implemented as the next stage in the facility’s expansion. An example of such a solution is the Hotel Bryza Resort & Spa in Jurata (
Figure 11 and
Figure 12) [
16].
3.6. Interior Style of the Spa and Wellness Zone
The next and last, but not least, typology is the classification of the spa and wellness areas in terms of style. The architectural style has been described as the collective features of buildings in which structure, unity, and expression are combined in an identifiable form associated with a specific period or region, sometimes involving an individual designer or school of design [
30]. All these concepts and approaches attempt to examine the significant features of forms and systematically illustrate the underlying cultural, social, economic, and technical relationships between different regions, periods, and designers that are associated with these features. Style identification is carried out using a list of typical features of objects that share the same set of features. The number of features present in an object affects how easily the style of this object can be recognized [
31]. However, there are situations when it is difficult to define a style because the groups of features that occur are diverse, and none of them dominates. Consequently, two groups of hotel interior designs for spa and wellness areas have been established: stylish interiors and interiors with stylized elements.
The first type includes an interior design comprehensively and consistently implemented in one style. During the analyses, very diverse interiors were also found, and, in some situations, it was difficult to determine the design type. Therefore, a second group of interiors was established, defined as a style with styling elements. In regard to both types, stylish subtypes can be distinguished, for e.g., regional, boutique, minimalist, futuristic, and with styling elements: futuristic, classic, etc. However, they were not distinguished in regard to the typology because architectural styles are broadly understood (the issue of interior design and defining style is fluid, developing with the dynamic changes that occur), and their number has not been specified [
32]. To sum up, the interiors of the spa and wellness zone are defined as stylish or with styling elements, and, in order to better name them, they can be assigned to specific subtypes. For example, if regional details and solutions dominate the interior, the arrangement of the spa and wellness zone is defined as a style with regional elements.

