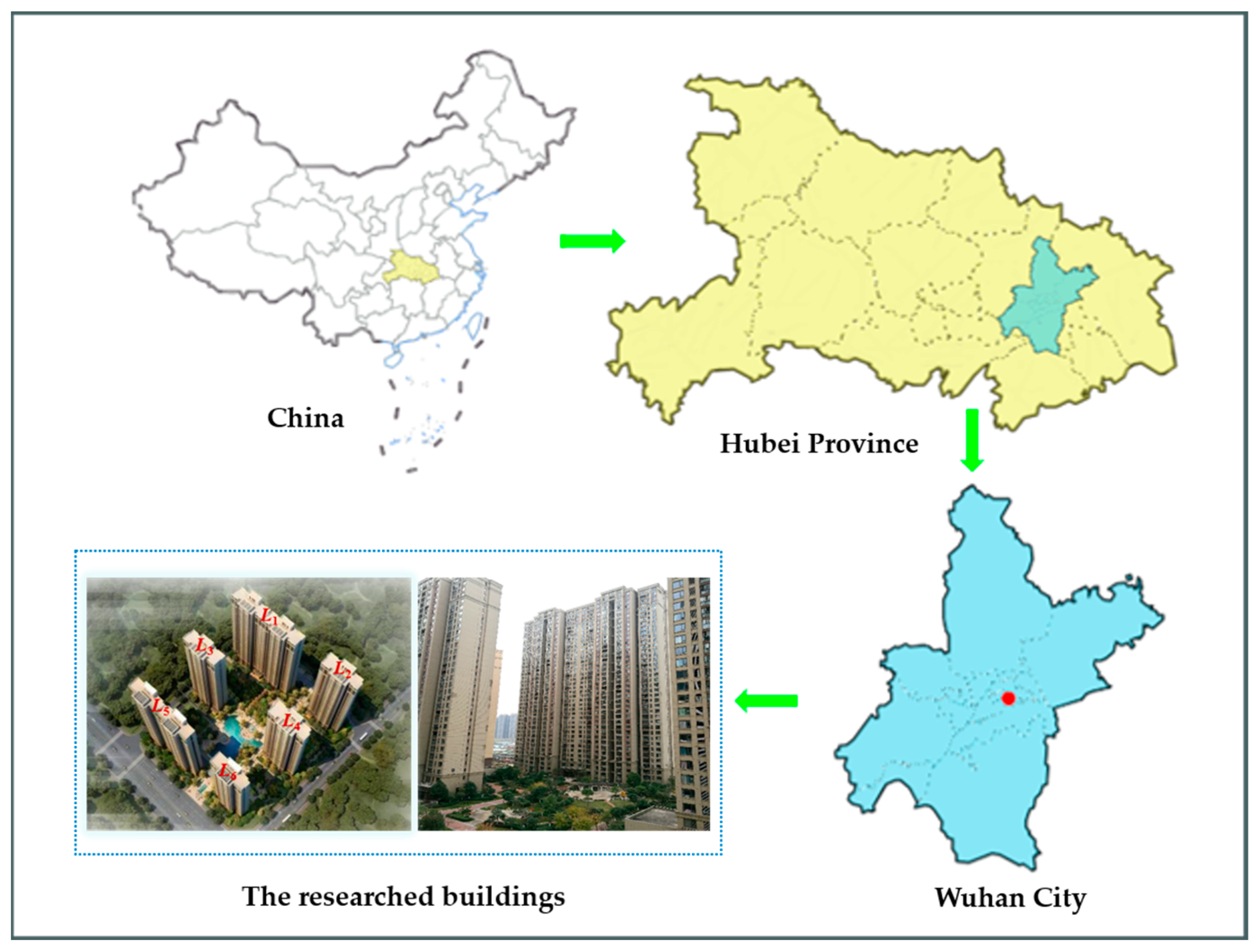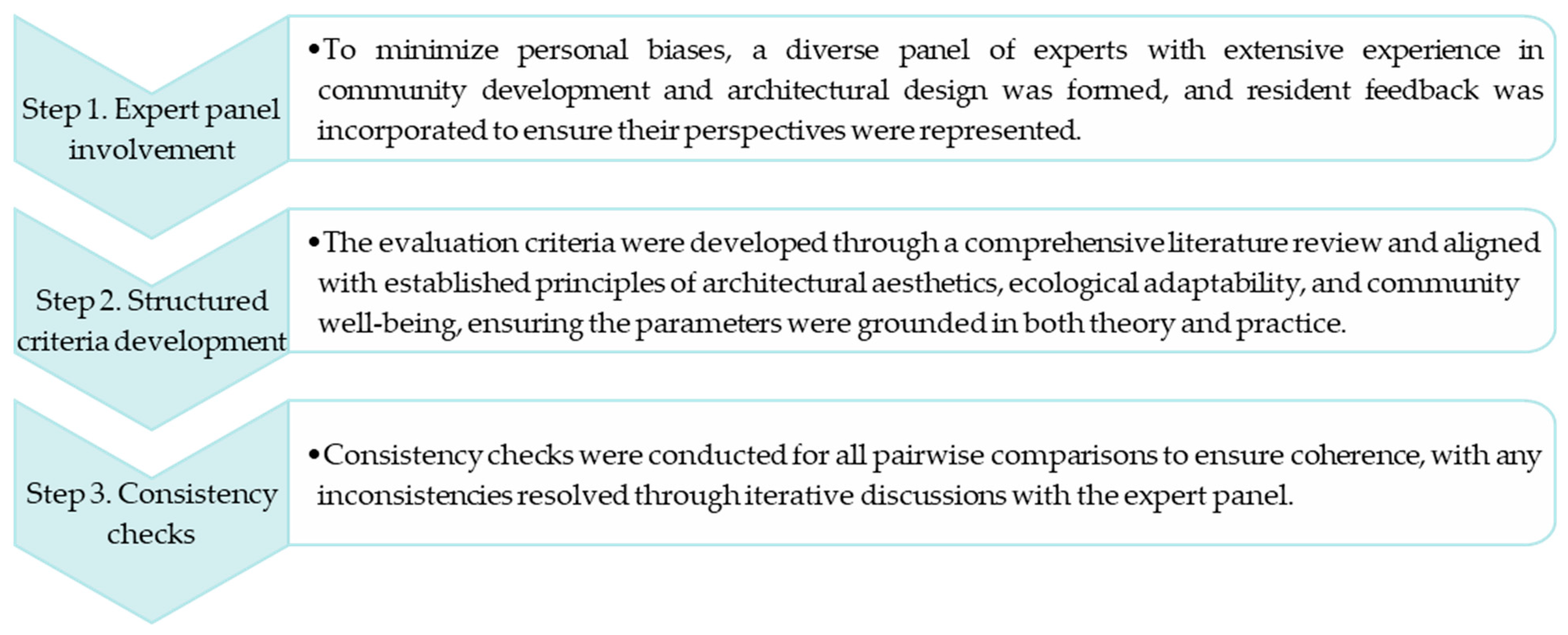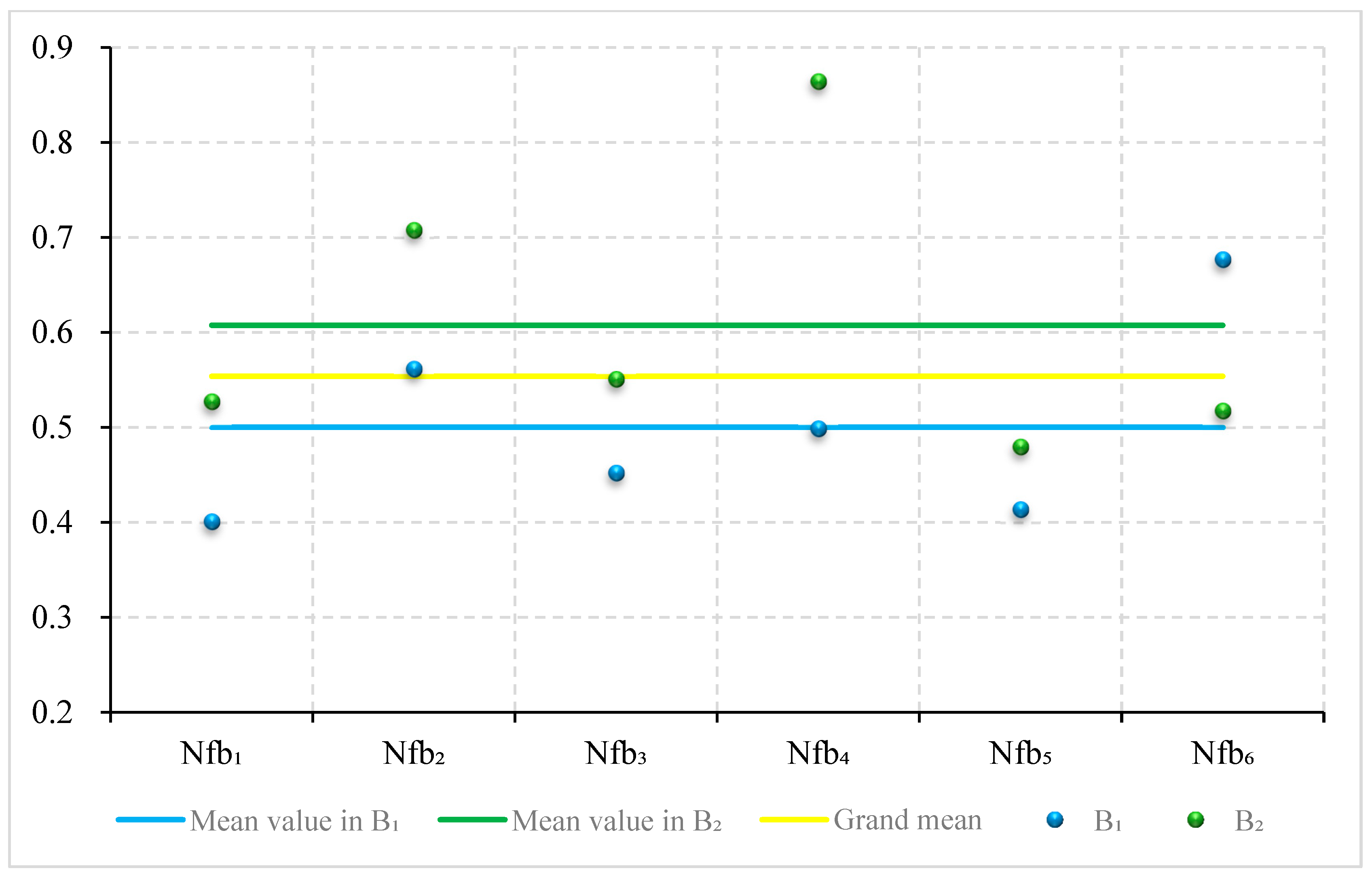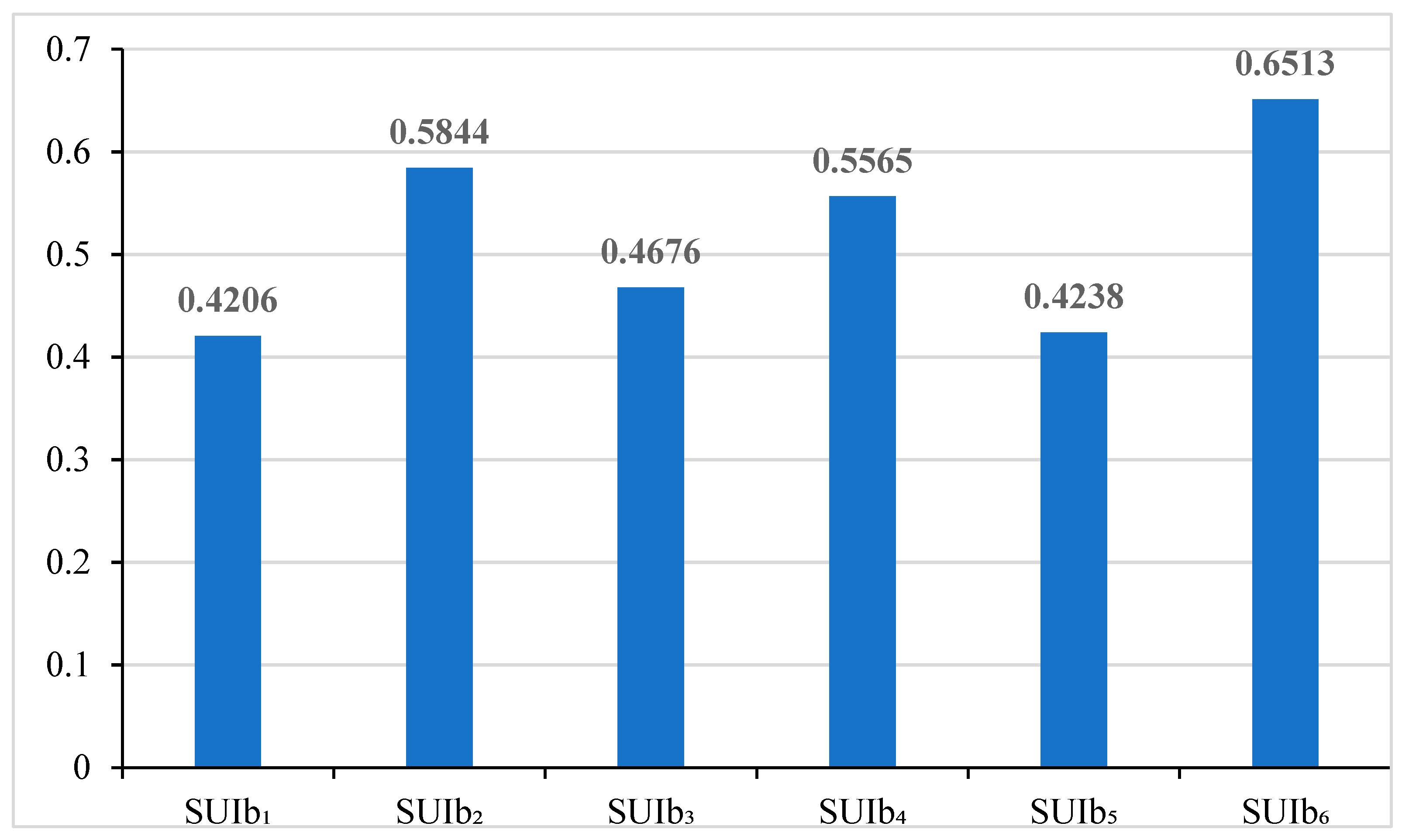Suitability Evaluation of Architectural Images Built in Communities Based on the Niche-Fitness Model
Abstract
1. Introduction
1.1. Literature Review
1.1.1. Conceptual Foundations of Architectural Image
1.1.2. Components of the Architectural Image
1.1.3. Evaluation Methods
1.2. Research Aims and Main Contents
2. Materials and Methods
2.1. Study Area
2.2. Index System Construction
2.2.1. Selection of Evaluation Index for Suitability of Architectural Image
2.2.2. Determination of Index Weights
2.3. Data Acquisition
2.4. Niche-Fitness Calculation for Architectural Images
2.4.1. Calculation of the Single-Index Niche-Fitness Value
- (1)
- Determination of the optimum value of niche fitness for the elements
2.4.2. Calculation of the Comprehensive Niche-Fitness Value
3. Results and Discussions
3.1. Niche Fitness of Single Index
3.2. Suitability Ranking
3.3. Discussion
3.3.1. Suitability of Architectural Images Based on the Niche-Fitness Model
- (1)
- Evaluation result analysis for subdivision dimensions
- (2)
- Analysis of comprehensive evaluation results
3.3.2. Strategy Analysis for Architectural Image Development
4. Conclusions
Author Contributions
Funding
Data Availability Statement
Conflicts of Interest
References
- Bulakh, I.; Kashchenko, T.; Harbar, M.; Praslova, V.; Riabets, Y.; Divak, V. The integrity of the artistic image of the city based on symbolization (the case of modern architecture of Dnipro, Ukraine). Civ. Eng. Archit. 2022, 10, 874–887. [Google Scholar] [CrossRef]
- Lai, Y.; Tang, B.; Chen, X.; Zheng, X. Spatial determinants of land redevelopment in the urban renewal processes in Shenzhen, China. Land Use Policy 2021, 103, 105330. [Google Scholar] [CrossRef]
- Ding, G.; Guo, J.; Pueppke, S.G.; Ou, M.; Ou, W.; Tao, Y. Has urban form become homogenizing? Evidence from cities in China. Ecol. Indic. 2022, 144, 109494. [Google Scholar] [CrossRef]
- He, S.; Li, Y. Understanding impacts of neighbourhood micro-renewal through a lens of place value: A case study of Wuhan, China. Land 2024, 13, 1910. [Google Scholar] [CrossRef]
- Du, J.; Liu, F. City talk: Exploration on the interventional approach of micro-renewal participatory design for public space of old communities in Qingdao. In Proceedings of the 5th International Conference on Arts, Design and Contemporary Education (ICADCE 2019), Moscow, Russia, 14–16 May 2019; pp. 527–535. [Google Scholar]
- Weber, R. On the Aesthetics of Architecture: A Psychological Approach to the Structure and the Order of Perceived Architectural Space; Taylor & Francis: Abingdon, UK, 2024. [Google Scholar]
- Bianco, L. Architecture, engineering and building science: The contemporary relevance of Vitruvius’s De Architectura. Sustainability 2023, 15, 4150. [Google Scholar] [CrossRef]
- Yuan, F.; Xu, X. Towers and bridges: A decade of architectural education explorations towards structural performance-based tectonics. Archit. J. 2024, 8, 1–9. (In Chinese) [Google Scholar]
- Liu, Y. Research on the development strategy of library buildings under the background of smart city construction. Library 2022, 2, 89–94. (In Chinese) [Google Scholar]
- Ezz, M.S.; Odah, E.; Baharetha, S.; Al Sayed, A.A.-K.A.; Salem, D.A.H. Analytical examination of dynamic elements in modern architectural facades for advanced structural aesthetics. Front. Built Environ. 2024, 10, 1302380. [Google Scholar] [CrossRef]
- Youns, A.M.; Grchev, K. A historical and critical assessment of parametricism as an architectural style in the 21st century. Buildings 2024, 14, 2656. [Google Scholar] [CrossRef]
- Ravhee, S.S.; Ahmed, S. Understanding historic buildings from an environmental perspective: Finsbury Health Centre—As an environmental rhetoric of modernism. Archnet-IJAR Int. J. Archit. Res. 2024. ahead-of-print. [Google Scholar] [CrossRef]
- Martínez-Soto, J.; de la Fuente Suárez, L.A.; Ruiz-Correa, S. Exploring the links between biophilic and restorative qualities of exterior and interior spaces in Leon, Guanajuato, Mexico. Front. Psychol. 2021, 12, 717116. [Google Scholar] [CrossRef] [PubMed]
- Ali, F.A. The influence of Le Corbusier on the emergence of the aesthetic values in the modern architecture of Cyprus. J. Contemp. Urban Aff. 2018, 2, 1–12. [Google Scholar] [CrossRef]
- Hassan, L.S.; Ahmad, Y.; Nasir, F. Theoretical framework of criteria and indicators for interpreting image and identity in architecture. Built Environ. J. 2018, 15, 24–38. [Google Scholar] [CrossRef]
- Spence, C. Senses of place: Architectural design for the multisensory mind. Cogn. Res. Princ. Implic. 2020, 5, 46. [Google Scholar] [CrossRef]
- Pallasmaa, J. The Embodied Image: Imagination and Imagery in Architecture; John Wiley & Sons: Hoboken, NJ, USA, 2011. [Google Scholar]
- Broadbent, G.; Buny, R.; Jencks, C. Signs, Symbols and Architecture; John Wiley & Son, Inc.: New York, NY, USA, 1980. [Google Scholar]
- Abusaada, H.; Elshater, A. Stimulating architects’ mental imagery reaching innovation: Lessons from urban history in using analogies and metaphors. Ain Shams Eng. J. 2024, 15, 102933. [Google Scholar] [CrossRef]
- Bellia, L.; Fragliasso, F. Good places to live and sleep well: A literature review about the role of architecture in determining non-visual effects of light. Int. J. Environ. Res. Public Health 2021, 18, 1002. [Google Scholar] [CrossRef]
- Papi, D.G. Visual and non-visual arts in architectural design. In Proceedings of the 5th International Conference of Education, Research and Innovation (ICERI2012), Madrid, Spain, 19–21 November 2012; pp. 3988–3994. [Google Scholar]
- Macarthur, J. The image as an architectural material. South Atl. Q. 2002, 101, 673–693. [Google Scholar] [CrossRef][Green Version]
- Huang, Y.; Liu, H.; Wang, Q. Building Architecture, 3rd ed.; Wuhan University Press: Wuhan, China, 2023. (In Chinese) [Google Scholar]
- Demir, G.; Çekmiş, A.; Yeşilkaynak, V.B.; Unal, G. Detecting visual design principles in art and architecture through deep convolutional neural networks. Autom. Constr. 2021, 130, 103826. [Google Scholar] [CrossRef]
- Arenibafo, F.E. The transformation of aesthetics in architecture from traditional to modern architecture. J. Contemp. Urban Aff. 2017, 1, 35–44. [Google Scholar] [CrossRef]
- Ching, F.D. Architecture: Form, Space, and Order; John Wiley & Sons: Hoboken, NJ, USA, 2014. [Google Scholar]
- Ghafourian, M.; Peysokhan, M. Non-visual elements of perception in Bazars. Eur. Online J. Nat. Soc. Sci. 2015, 3, 573–588. [Google Scholar]
- Nejad, J.M.; Zarghami, E.; Abad, A.S.H. A study on the concepts and themes of color and light in the exquisite islamic architecture. J. Fundam. Appl. Sci. 2016, 8, 1077–1096. [Google Scholar] [CrossRef]
- Wang, Z.; Sun, H.; Li, J. Research on architectural color and visual comfort in historic landscape areas. Buildings 2023, 13, 1004. [Google Scholar] [CrossRef]
- Duan, G. Research on the application of traditional architectural decoration elements in modern architectural design based on image drawing method. Front. Art Res. 2020, 2, 20–25. [Google Scholar]
- Chen, Y. Building Architecture; Chemical Industry Press: Beijing, China, 2023. (In Chinese) [Google Scholar]
- Sapienza, V. The new chamber building of Malta: Architectural image and building technology. TECHNE—J. Technol. Archit. Environ. 2014, 219–227. [Google Scholar]
- Stănculescu, M. The influence of technological evolution over the museum’s architectural image. Urban. Arhit. Constr. 2014, 5, 57–66. [Google Scholar]
- Zayats, I.; Murgul, V. Rainwater systems in the context of an architectural image. Procedia Eng. 2015, 117, 706–711. [Google Scholar] [CrossRef]
- Permyakov, M.B.; Krasnova, T.V. Architectural image of modern police buildings in the context of safe urban environment. Proc. IOP Conf. Ser. Mater. Sci. Eng. 2020, 962, 032056. [Google Scholar] [CrossRef]
- Jin, Y.; Liu, S. Changchun architecture image design discussed. J. Jilin Inst. Archit. Civ. Eng. 2013, 30, 40–42. (In Chinese) [Google Scholar]
- Samman, M.; Saiff, Y. Adapting modernity: Designing with modern architecture in east Jerusalem, 1948–1967. J. Des. Hist. 2021, 34, 129–148. [Google Scholar] [CrossRef]
- Sun, L. An artistic architectural modernity: Past and tradition in Liu Jipiao’s decorative architectural design in the late-1920s China. J. Asian Archit. Build. Eng. 2022, 21, 1677–1696. [Google Scholar] [CrossRef]
- Mba, E.J.; Okeke, F.O.; Igwe, A.E.; Ozigbo, C.A.; Oforji, P.I.; Ozigbo, I.W. Evolving trends and challenges in sustainable architectural design: A practice perspective. Heliyon 2024, 10, e39400. [Google Scholar] [CrossRef] [PubMed]
- Zhu, S.; Chen, L. The analysis of architecture image of Anande Temple—The value and protection of Gude temple in Wuhan City. Appl. Mech. Mater. 2011, 71, 171–174. [Google Scholar] [CrossRef]
- Ciaburro, G.; Iannace, G.; Lombardi, I.; Trematerra, A. Acoustic design of ancient buildings: The Odea of Pompeii and Posillipo. Buildings 2020, 10, 224. [Google Scholar] [CrossRef]
- Nie, Y.; Hu, L.; Zhang, J.; Zhang, S. Feature matching based on grid and multi-density for ancient architectural images. J. Comput.-Aided Des. Comput. Graph. 2020, 32, 437–444. (In Chinese) [Google Scholar]
- Smith, A.; Cole, R.J.; Ramirez, A. State of sustainable architectural design: A systematic global analysis. Renew. Sustain. Energy Rev. 2021, 144, 12–28. [Google Scholar]
- Zheng, Q. The research of the evolution of the spatial boundaries of the literati’s residential and recreational buildings in the Song dynasty based on the comparative study of architectures in Song dynasty paintings. Archit. J. 2021, 24, 170–175. (In Chinese) [Google Scholar]
- Adams, J.; Hill, A. Architects’ integration of sustainability: A global survey analysis. J. Green Build. 2022, 17, 55–72. [Google Scholar]
- Peng, Y.; Kou, G.; Wang, G.X.; Wu, W.; Shi, Y. Ensemble of software defect predictors: An AHP-based evaluation method. Int. J. Inf. Technol. Decis. Mak. 2011, 10, 187–206. [Google Scholar] [CrossRef]
- Yu, D.; Kou, G.; Xu, Z.; Shi, S. Analysis of collaboration evolution in AHP research: 1982–2018. Int. J. Inf. Technol. Decis. Mak. 2021, 20, 7–36. [Google Scholar] [CrossRef]
- Liu, Y.; Eckert, C.M.; Earl, C. A review of fuzzy AHP methods for decision-making with subjective judgements. Expert Syst. Appl. 2020, 161, 113738. [Google Scholar] [CrossRef]
- Shahin, M.; Liang, P.; Khayyambashi, M.R. Improving understandability of architecture design through visualization of architectural design decision. In Proceedings of the 2010 ICSE Workshop on Sharing and Reusing Architectural Knowledge, New York, NY, USA, 2 May 2010; pp. 88–95. [Google Scholar]
- Kumar, A.; Sharma, S.; Goyal, N.; Singh, A.; Cheng, X.; Singh, P. Secure and energy-efficient smart building architecture with emerging technology IoT. Comput. Commun. 2021, 176, 207–217. [Google Scholar] [CrossRef]
- Oad, P.K.; Kajewski, S.; Kumar, A.; Xia, B. Bid evaluation and assessment of innovation in road construction industry: A systematic literature review. Civ. Eng. J. 2021, 7, 179–196. [Google Scholar] [CrossRef]
- Takola, E.; Schielzeth, H. Hutchinson’s ecological niche for individuals. Biol. Philos. 2022, 37, 25. [Google Scholar] [CrossRef]
- Hirzel, A.H.; Lay, G.L. Habitat suitability modelling and niche theory. J. Appl. Ecol. 2008, 45, 1372–1381. [Google Scholar] [CrossRef]
- Sardans, J.; Vallicrosa, H.; Zuccarini, P.; Farré-Armengol, G.; Fernández-Martínez, M.; Peguero, G.; Gargallo-Garriga, A.; Ciais, P.; Janssens, I.A.; Obersteiner, M.; et al. Empirical support for the biogeochemical niche hypothesis in forest trees. Nat. Ecol. Evol. 2021, 5, 184–194. [Google Scholar] [CrossRef] [PubMed]
- Carroll, I.T.; Cardinale, B.J.; Nisbet, R.M. Niche and fitness differences relate the maintenance of diversity to ecosystem function. Ecology 2011, 92, 1157–1165. [Google Scholar] [CrossRef] [PubMed]
- Pulliam, H.R. On the relationship between niche and distribution. Ecol. Lett. 2000, 3, 349–361. [Google Scholar] [CrossRef]
- Xie, X.; Liu, X.; Blanco, C. Evaluating and forecasting the niche fitness of regional innovation ecosystems: A comparative evaluation of different optimized grey models. Technol. Forecast. Soc. Change 2023, 191, 122473. [Google Scholar] [CrossRef]
- Li, Z.; Lin, H. The niche-fitness model of crop population and its application. Ecol. Model. 1997, 104, 199–203. [Google Scholar]
- Wang, X.; Peng, W.; Hua, H.; Wu, J. Development and application of building niche theory. J. Civ. Eng. Manag. 2016, 33, 1–8. (In Chinese) [Google Scholar]
- Li, Y.; Li, J. Suitability evaluation of urban innovation space and its improvement strategies from the niche perspective: A case study of Nanjing. Sci. Technol. Manag. Res. 2023, 43, 62–69. [Google Scholar]
- He, X.; Peng, K. Evaluation of urban tourism vulnerability in Hunan Province from the perspective of ecological niche theory. Econ. Geogr. 2021, 41, 174–182. [Google Scholar]
- Zhu, Y.; Zhang, W. Analysis on the development of Wuhan tourism. In Proceedings of the 4th International Conference on Humanities Science, Management and Education Technology (HSMET 2019), Singapore, 21–23 June 2019. [Google Scholar]
- Yuan, M.; Yin, C.; Sun, Y.; Chen, W. Examining the associations between urban built environment and noise pollution in high-density high-rise urban areas: A case study in Wuhan, China. Sustain. Cities Soc. 2019, 50, 101678. [Google Scholar] [CrossRef]
- Wang, X.; Zhao, G.; He, C.; Wang, X.; Peng, W. Low-carbon neighborhood planning technology and indicator system. Renew. Sustain. Energy Rev. 2016, 57, 1066–1076. [Google Scholar] [CrossRef]
- Yin, W.; Ma, Y. The quantitative study on the amenity evaluation of the building’s utilization based on cognitive cartography. J. Agric. Univ. Hebei 2003, 26, 102–106. (In Chinese) [Google Scholar]
- Mahmoud, S.; Zayed, T.; Fahmy, M. Development of sustainability assessment tool for existing buildings. Sustain. Cities Soc. 2019, 44, 99–119. [Google Scholar] [CrossRef]
- Fatourehchi, D.; Zarghami, E. Social sustainability assessment framework for managing sustainable construction in residential buildings. J. Build. Eng. 2020, 32, 101761. [Google Scholar] [CrossRef]
- Wu, X.; Cao, Y.; Liu, W.; He, Y.; Xu, G.; Chen, Z.; Liu, Y.; Skibniewski, M. BIM-driven building greenness evaluation system: An integrated perspective drawn from model data and collective experts’ judgments. J. Clean. Prod. 2023, 406, 136883. [Google Scholar] [CrossRef]
- Rojas, M.; Méndez, A.; Watkins-Fassler, K. The hierarchy of needs empirical examination of Maslow’s theory and lessons for development. World Dev. 2023, 165, 106185. [Google Scholar] [CrossRef]
- Ma, X.; Ma, C.; Wu, C.; Xi, Y.; Yang, R.; Peng, N.; Zhang, C.; Ren, F. Measuring human perceptions of streetscapes to better inform urban renewal: A perspective of scene semantic parsing. Cities 2021, 110, 103086. [Google Scholar] [CrossRef]






| Objective | First-Level Factors | Second-Level Factors | Interpretation | Reference |
|---|---|---|---|---|
| Suitability of architectural image A | Visual elements B1 | Aesthetics of architectural form C1 | Aesthetic effect reflected by the external form of a building designed to meet residents’ demand for visually appealing effects. | [15,24] |
| Architectural color effect C2 | Comforting effect of a building’s color atmosphere, created through floor plan and facade design, to enhance occupant comfort. | [24,27] | ||
| Non-visual elements B2 | Embodying local architectural features C3 | The reflection of local architectural characteristics, traditions, and humanistic environment in a building. | [13,15] | |
| Embodying historical and cultural values C4 | The embodiment of historical culture, humanistic information, and age-specific style characteristics, including historical figures, events, scientific and technological knowledge, and leisure entertainments, within a building. | [15,19] |
| Expert Sources | Selection Criteria | Number of Experts |
|---|---|---|
| Researchers | Associate professor or professor engaged in architectural design research for more than 10 years | 10 |
| Practitioners | Senior architecture engineer with more than 10 years of practical work in building construction | 20 |
| First-Level Factors | Weight | Second-Level Factors | Local Weight | Aggregate Weight | Ranking |
|---|---|---|---|---|---|
| B1 | 0.8413 | C1 | 0.7222 | 0.6076 | 1 |
| C2 | 0.2778 | 0.2337 | 2 | ||
| B2 | 0.1587 | C3 | 0.7674 | 0.1218 | 3 |
| C4 | 0.2326 | 0.0369 | 4 |
| Indicators | Evaluation Criteria | |||
|---|---|---|---|---|
| [9, 10] | [7, 9) | [4, 7) | [0, 4) | |
| C1 | Very beautiful | Beautiful | Neutral | Ugly |
| C2 | Very good | Good | Neutral | Bad |
| C3 | Fully embodying | Relatively embodying | Basically embodying | Insufficiently embodying |
| C4 | Very high | Relatively high | Neutral | Not high |
| Evaluation Index | C1 | C2 | C3 | C4 | |
|---|---|---|---|---|---|
| Comprehensive weight | 0.6076 | 0.2337 | 0.1218 | 0.0369 | |
| Local weight | 0.7222 | 0.2778 | 0.7674 | 0.2326 | |
| The mean of evaluation index scores for each building | b1 | 4.83 | 6.2 | 3.35 | 0.86 |
| b2 | 6.35 | 7.28 | 5.31 | 1.12 | |
| b3 | 5.76 | 6.04 | 3.67 | 1.05 | |
| b4 | 6.12 | 6.51 | 6.29 | 0.98 | |
| b5 | 5.27 | 5.85 | 2.56 | 0.64 | |
| b6 | 6.61 | 8.16 | 3.14 | 1.18 | |
Disclaimer/Publisher’s Note: The statements, opinions and data contained in all publications are solely those of the individual author(s) and contributor(s) and not of MDPI and/or the editor(s). MDPI and/or the editor(s) disclaim responsibility for any injury to people or property resulting from any ideas, methods, instructions or products referred to in the content. |
© 2025 by the authors. Licensee MDPI, Basel, Switzerland. This article is an open access article distributed under the terms and conditions of the Creative Commons Attribution (CC BY) license (https://creativecommons.org/licenses/by/4.0/).
Share and Cite
Peng, W.; Huang, Y.; Ren, C.; Yang, T.; Wang, X. Suitability Evaluation of Architectural Images Built in Communities Based on the Niche-Fitness Model. Buildings 2025, 15, 881. https://doi.org/10.3390/buildings15060881
Peng W, Huang Y, Ren C, Yang T, Wang X. Suitability Evaluation of Architectural Images Built in Communities Based on the Niche-Fitness Model. Buildings. 2025; 15(6):881. https://doi.org/10.3390/buildings15060881
Chicago/Turabian StylePeng, Wenjun, Yanyan Huang, Chuanhui Ren, Tiancheng Yang, and Xu Wang. 2025. "Suitability Evaluation of Architectural Images Built in Communities Based on the Niche-Fitness Model" Buildings 15, no. 6: 881. https://doi.org/10.3390/buildings15060881
APA StylePeng, W., Huang, Y., Ren, C., Yang, T., & Wang, X. (2025). Suitability Evaluation of Architectural Images Built in Communities Based on the Niche-Fitness Model. Buildings, 15(6), 881. https://doi.org/10.3390/buildings15060881





