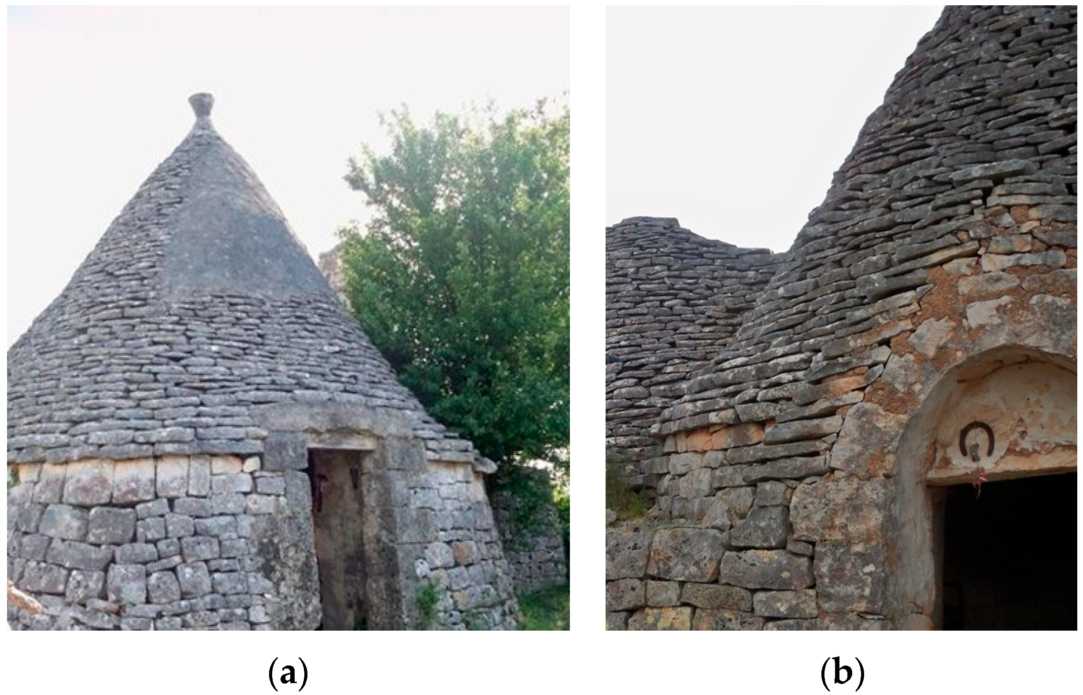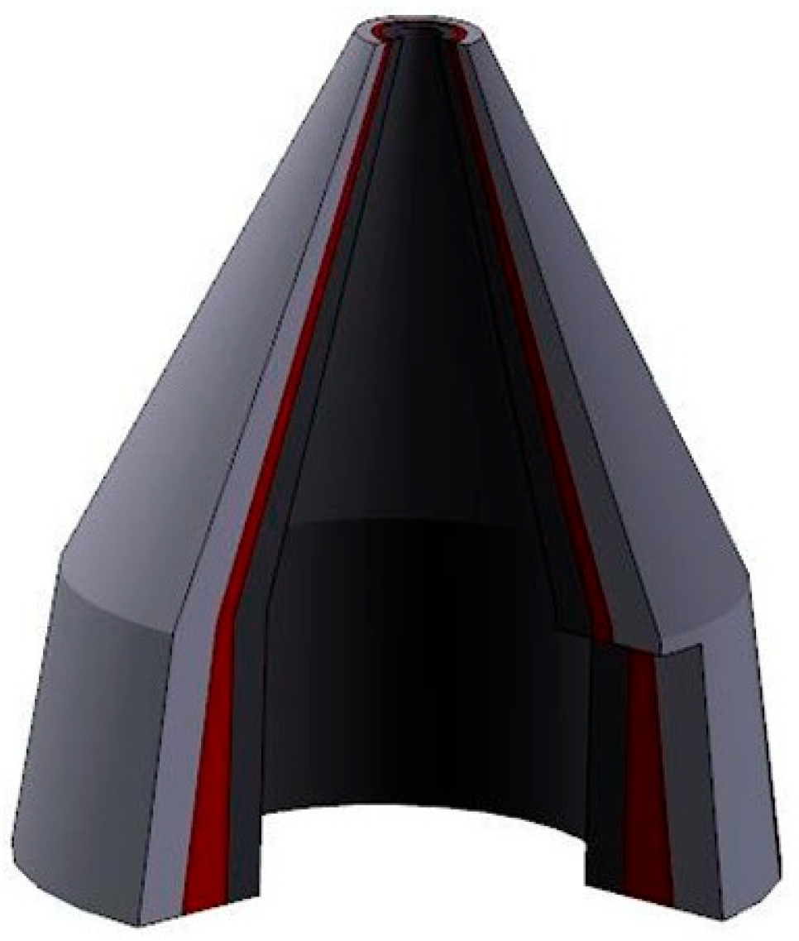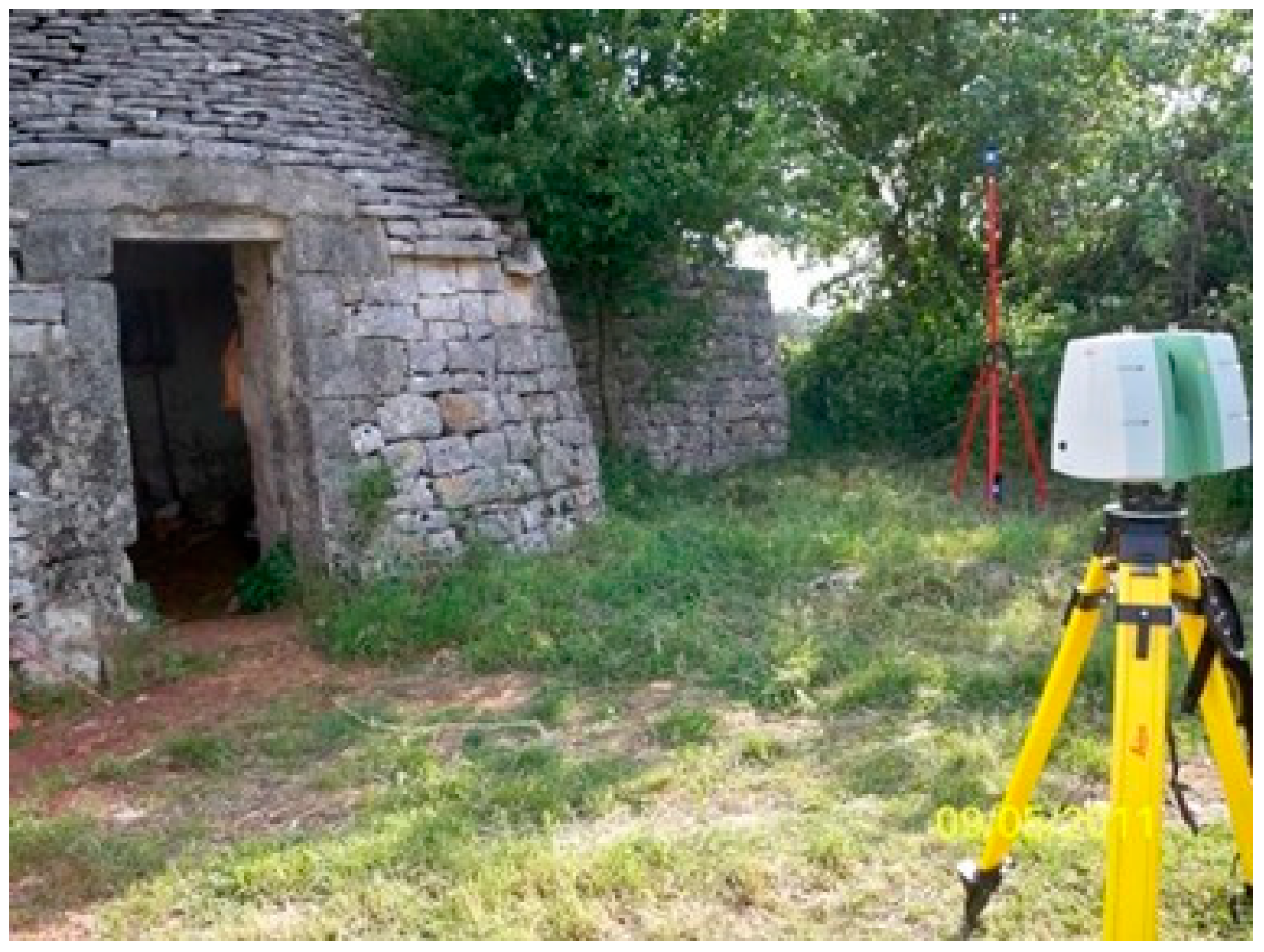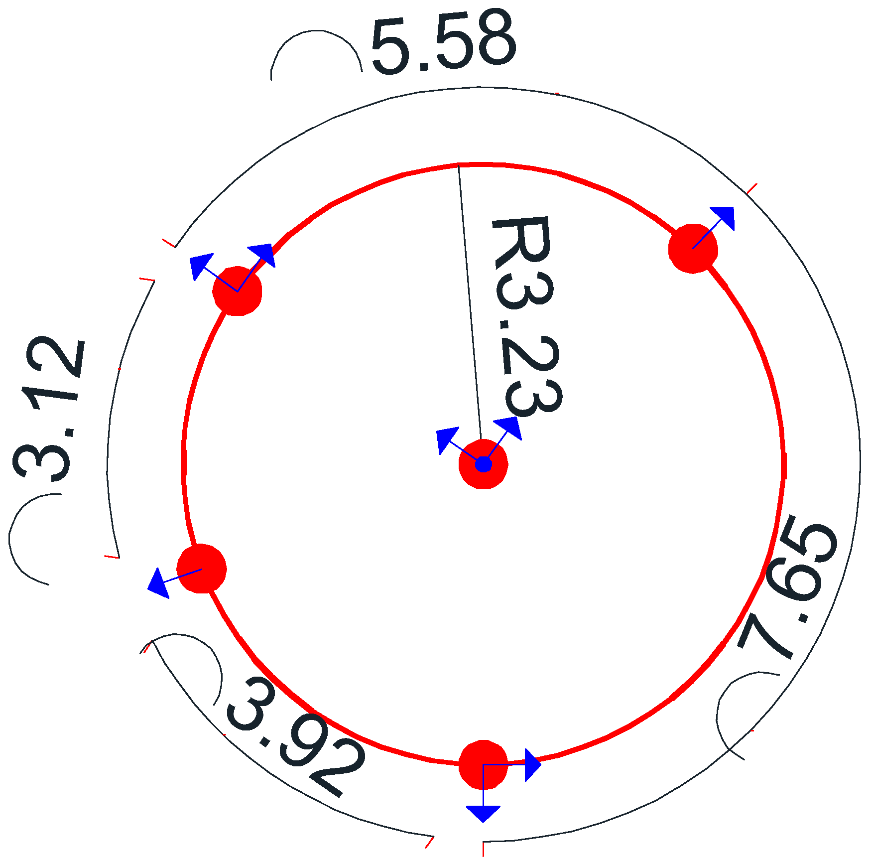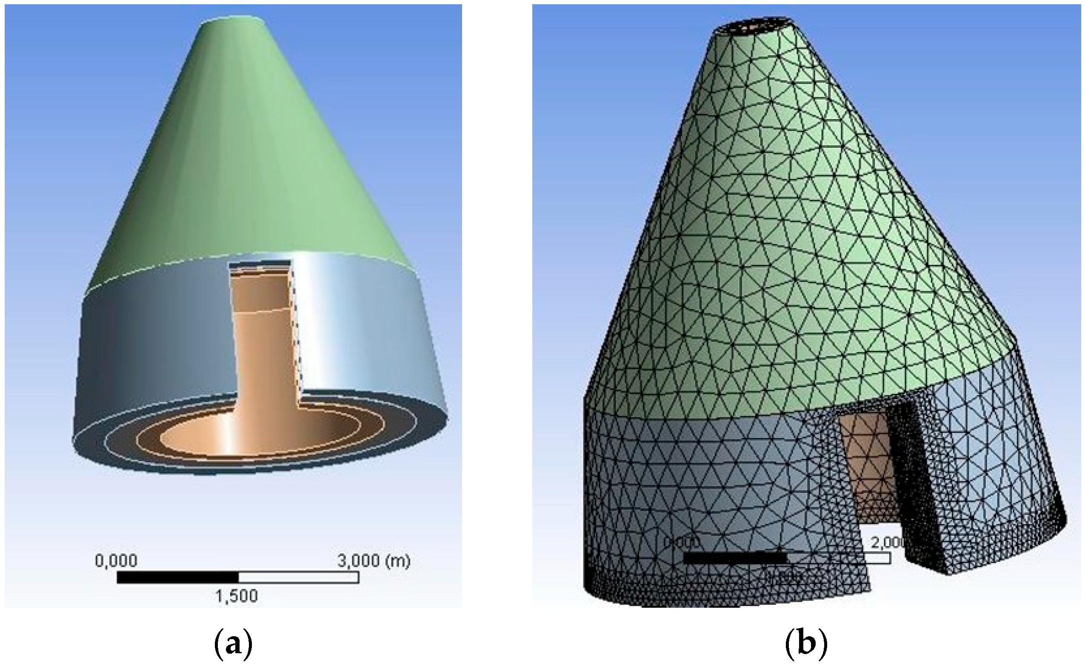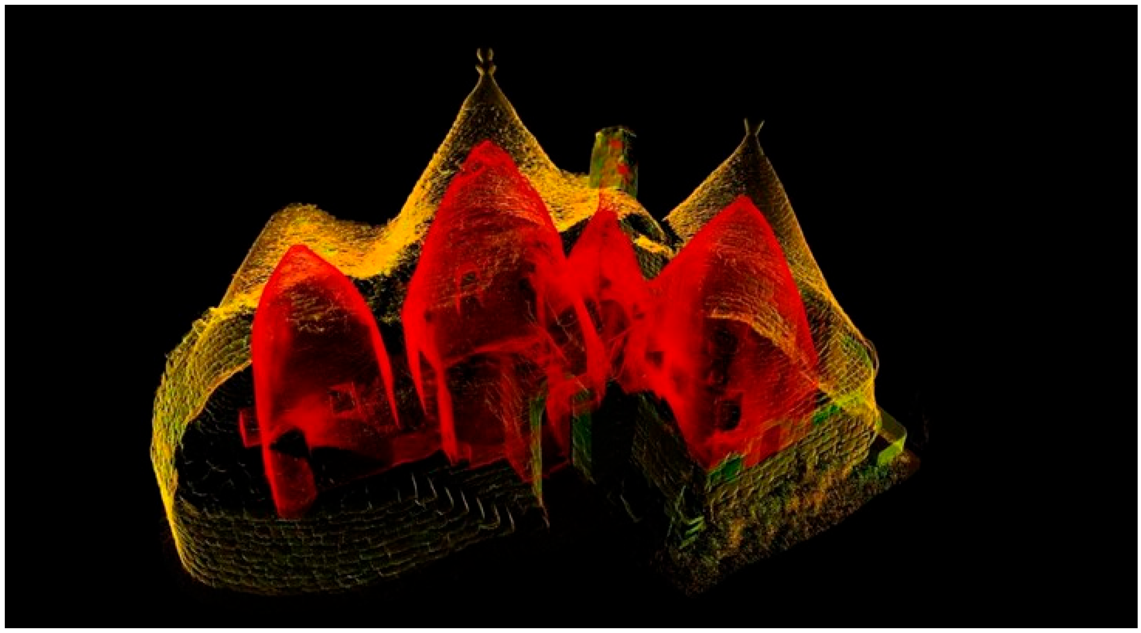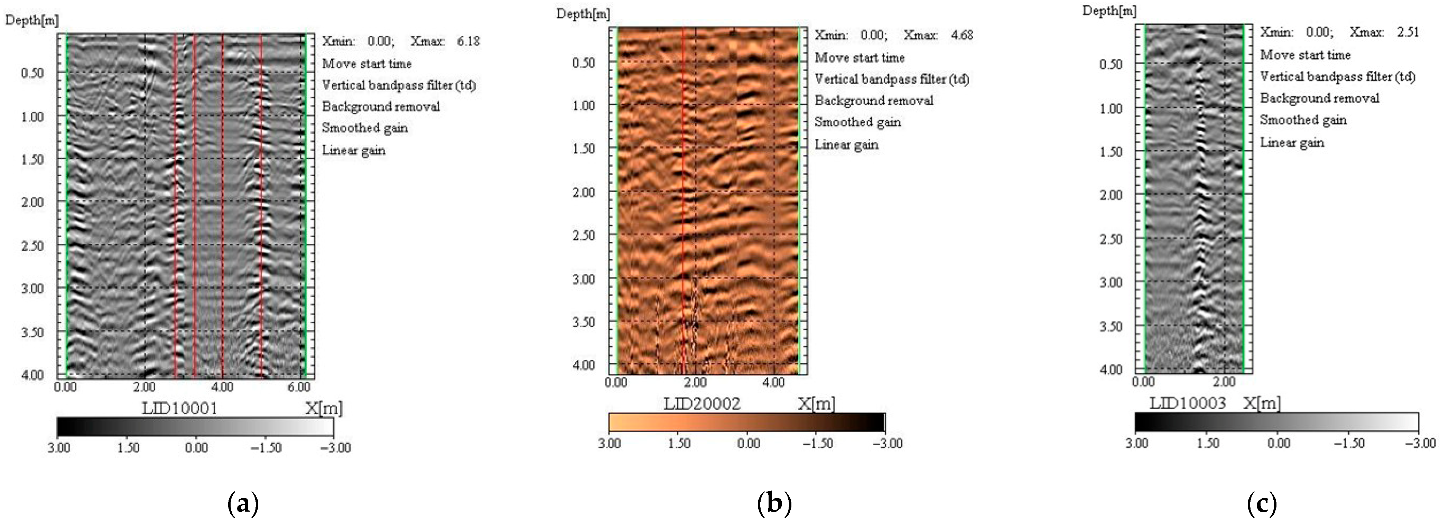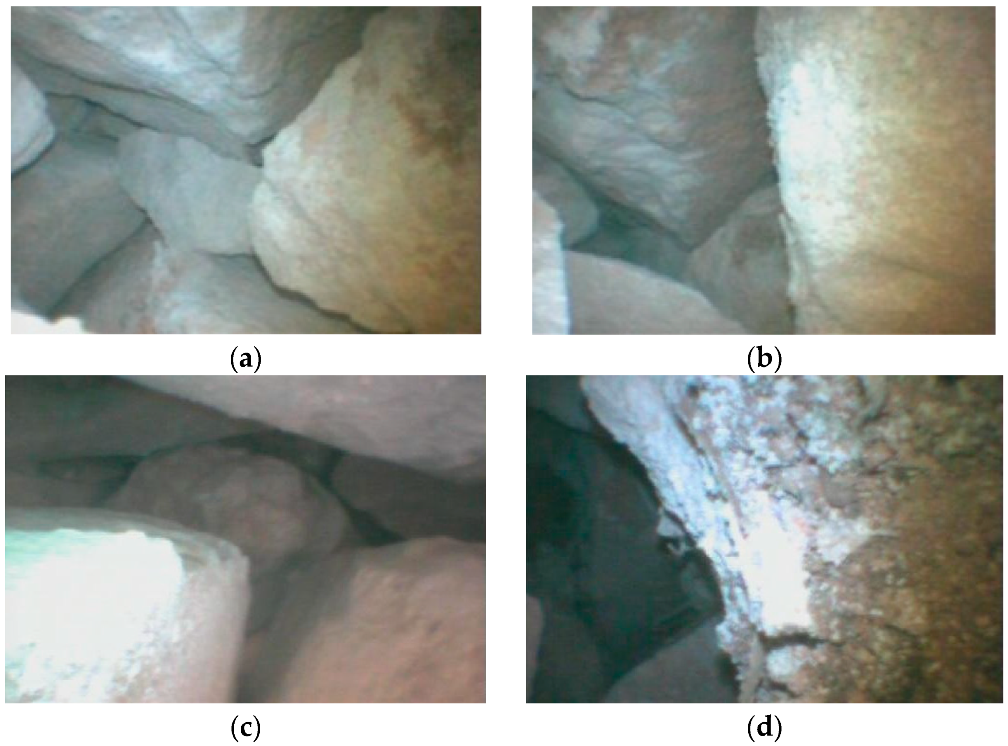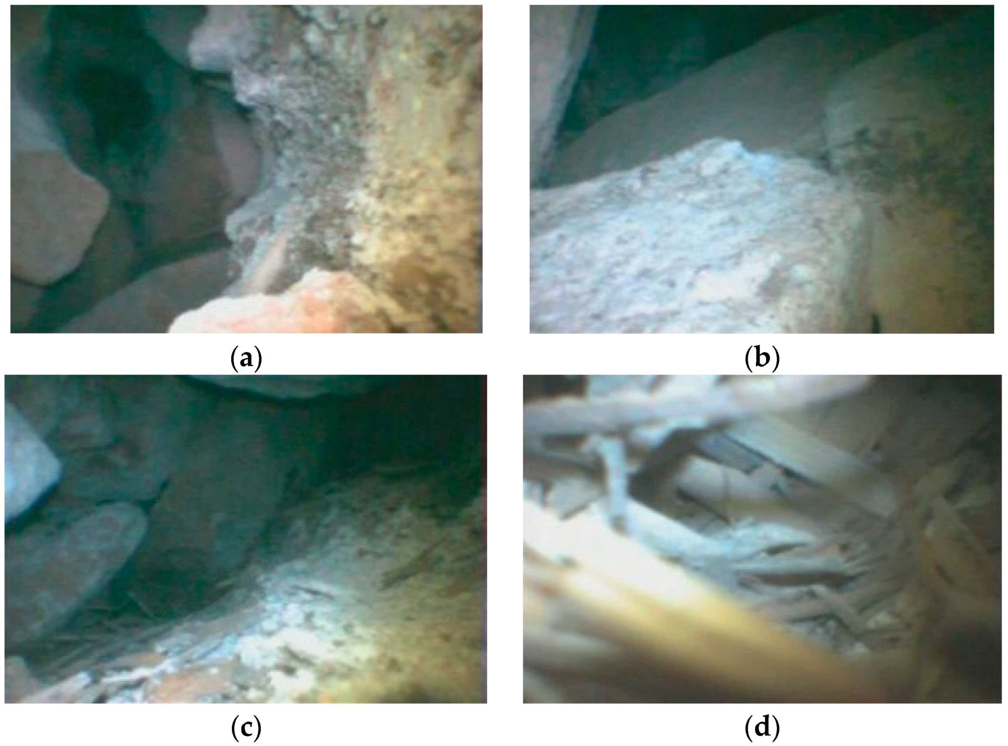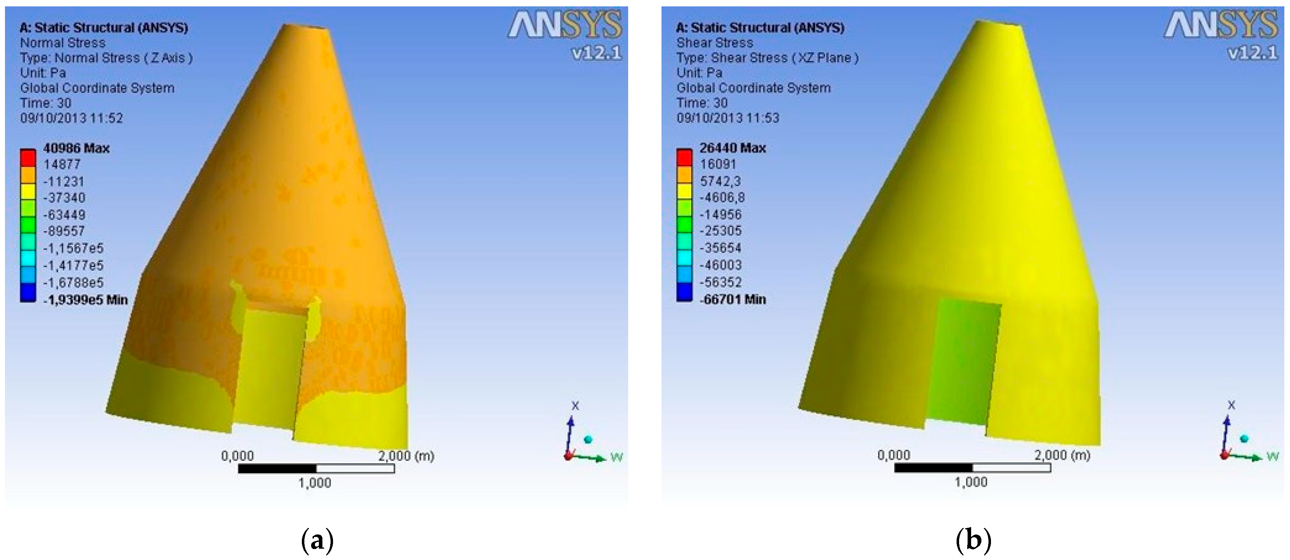1. Introduction
Vernacular stone masonry structures conservation poses specific challenges that intersect heritage preservation needs and contemporary structural safety criteria. These ancient construction systems, developed over centuries of empirical experience, exhibit impressive durability but are subject to growing vulnerability under current seismic load demands and environmental stresses. UNESCO Trulli of Apulia, Italy, illustrate this dilemma. While inscribed as World Heritage for their exceptional universal value as specimens of prehistoric construction methods surviving in use today, systematic structural analysis of these structures is lacking in the scientific literature.
Recent developments in seismic evaluation methodology have set performance-based methods as the standard for heritage buildings [
1,
2]. The formulation of advanced analytical frameworks integrating experimental verification, advanced numerical modeling, and non-destructive testing technologies has transformed the discipline [
3]. These methodological developments have, however, predominantly dealt with modern masonry construction, while vernacular stone masonry systems have been subjected to limited systematic research.
The Italian building code (NTC 2018) offers comprehensive guidelines for heritage structure evaluation via a three-tier evaluation procedure [
4]. The methodology prioritizes displacement-based evaluation techniques of specific interest to masonry structures that exhibit cracking during low-intensity seismic excitation [
5]. In spite of these code improvements, some differences still remain in implementing standardized evaluation protocols on vernacular building typologies.
Studies of Mediterranean vernacular architecture identify typical structural features such as thick multi-wythe walls (0.8–2.7 m), dry stone construction methods, and sometimes complex geometric layouts [
6,
7]. Systematic seismic vulnerability analysis of these construction systems, however, is limited in comparison to extensive investigations of modern masonry buildings [
8,
9,
10]. The 2016 Central Italy earthquakes offered important damage data for traditional masonry buildings, demonstrating that 91% of damage was caused by out-of-plane wall collapse mechanisms directly resulting from poor structural connections [
11,
12].
Multi-wythe stone masonry is a common construction practice in Mediterranean historic buildings, featuring composite wall systems consisting of external stone leaves, internal stone leaves, and infill materials in the core [
13]. Such a construction technique, common in Italian historic masonry [
14], generates complex structural behavior that cannot be easily analyzed with standard procedures.
Recent investigations on multi-wythe masonry infrastructure indicate appreciable through-thickness property gradients, wherein material properties differ considerably between inner and outer surfaces [
15]. However, systematic structural analysis of such systems under seismic loading is still underdeveloped, especially for vernacular construction wherein core materials are usually composed of rubble stone and lime mortar with highly variable mechanical properties [
16].
The structural response of three-layer masonry systems poses special challenges to computational modeling as current finite element (FE) methods have difficulty with the heterogeneous distribution of materials and complex interface behavior among layers [
17,
18]. Discrete element modeling has the potential for representing stone-to-stone interactions in dry construction, but computational efficiency issues limit practical applications to large-scale heritage surveys [
19,
20,
21].
Non-destructive testing (NDT) methods have become essential for heritage masonry assessment, addressing the critical requirement to preserve structural integrity while obtaining necessary characterization data [
22,
23,
24]. Ground-penetrating radar (GPR) has emerged as particularly effective for investigating internal masonry structure, with high-frequency 3D applications enabling detection of defects and architectural features previously unknown [
25,
26].
Advanced NDT integration combining infrared thermography, ultrasonic testing, and spectral analysis of surface waves provides comprehensive material property determination for historic stone masonry [
27,
28,
29]. However, standardization gaps remain significant, with GPR application in masonry structure diagnosis lacking conclusive directives and interpretation methodologies requiring further development [
30,
31].
The integration of multiple NDT techniques with building information modeling (BIM) represents a significant advancement in heritage documentation and analysis [
32]. Digital twin paradigms increasingly incorporate real-time NDT monitoring data with computational models for continuous structural health assessment [
33,
34]. Yet validated frameworks for integrating multi-sensor NDT data specifically with heritage masonry assessment remain underdeveloped. Scale model testing, traditionally employed for contemporary structures, presents promising opportunities for heritage masonry assessment when informed by NDT characterization data. Such scaled laboratory investigations could provide controlled validation of computational models while preserving the integrity of historical structures, offering a bridge between non-destructive monitoring insights and predictive structural behavior analysis [
35].
Finite element modeling approaches for traditional stone masonry face challenges from the discontinuous nature native in dry-stone constructions and the material property variability existing [
36]. Experimental validation of numerical models through dynamic testing has emerged as essential for heritage structures, where ambient vibration testing provides non-invasive modal parameter identification for model correlation [
24,
31]. While advancements in micro-modeling utilizing a macroscopic description of masonry elements and joints involving the mortar seem promising, efficiency constraints on computations limit real-world applications [
37,
38].
Equivalent Frame Models (EFM) are effective tools for engineers since the latest developments in Double Modified MVLEM elements adequately consider the axial-flexural interaction typically experienced in masonry walls [
39]. However, such approaches still call for verification within the traditional building environment since material properties and architectural details show significant variations compared to modern masonry systems [
40,
41,
42].
Modeling interfaces between stones in dry construction is especially challenging; the latest advances in plasticity-based models of interfaces show promise but still require validation data related to traditional stone masonry [
43,
44,
45]. The development of validated analytical models specific to vernacular construction has been identified in the latest research review articles as a research focus area [
46,
47].
The integration of UNESCO conservation philosophy on world heritage sites with modern structural safety requirements should face complicated issues that demand balanced approaches [
48]. Italian guidelines for conservation on heritage sites emphasize five basic conservation principles: minimal intervention, the compatibility and reversibility of measures, structural authenticity, structural reliability, and the compatibility of strengthening activities [
49]. Such principles reveal extensive conflicts with existing structural assessment methods, since traditional strengthening approaches regularly contradict conservation tasks.
Recent case studies from San Gimignano Historic Center demonstrate that simplified analyses cannot identify global failure modes due to local stress concentrations, requiring detailed global analyses for reliable seismic performance prediction [
50]. Similar findings from international heritage sites, including Nepalese pagoda temples and Chinese traditional structures, demonstrate the global nature of heritage seismic vulnerability [
51,
52].
Development of compatible reinforcement practices meeting both the structural safety demands and conservation principles of the heritage building stock remains limited, particularly in respect to vernacular building types [
53]. Studies undertaken after seismic activity have demonstrated the extent of vulnerability in conventional masonry buildings toward seismic loading [
54].
Despite significant advances in masonry assessment methodology, critical knowledge gaps persist, specifically in vernacular stone masonry construction. Systematic seismic vulnerability assessment of Mediterranean traditional architecture remains absent from the literature, with most research concentrating on modern masonry typologies or post-earthquake damage observations [
55,
56].
The unique structural characteristics in UNESCO Trulli, including three-layer dry stone building constructions, conical roof systems, and the absence of binding material, make structural analysis challenging [
57,
58]. Even though architectural and archeological studies documented their architectural significance [
59], quantitative structural analysis utilizing modern computational methods is lacking.
The integration of advanced NDT methods with numerical modeling for vernacular heritage assessment gives promising and useful opportunities, but is still underdeveloped [
60]. The lack of standardized assessment protocols specifically developed for vernacular stone masonry makes it difficult for practitioners and researchers to balance heritage preservation with structural safety requirements [
61].
This study explores the crucial shortcomings existing by developing a holistic approach towards the seismic assessment of multi-wythe stone masonry buildings by taking UNESCO Trulli as a representative case study. This study builds on part of the work previously carried out by the Authors [
62].
The present work advances beyond the previous investigation by Venerito et al. [
62] through the integration of experimental validation via ambient vibration testing, providing the first modal parameter correlation for trulli structures. While the previous study established the finite element modeling approach for trulli, the current work validates the numerical predictions through dynamic testing, significantly increasing confidence in the structural assessment results. This experimental validation represents a crucial advancement for heritage structure analysis, where model accuracy cannot be verified through destructive testing methods. The integration of comprehensive non-destructive testing techniques with validated finite element modeling provides a scientifically robust framework that maintains the non-invasive approach essential for UNESCO World Heritage preservation.
The objectives of this study are four-fold: (1) to characterize multi-wythe masonry buildings through cohesive non-destructive testing methods, (2) to develop and experimentally validate finite element models through ambient vibration testing custom-made for seismic assessments, (3) to analyze structural performance according to current Italian seismic provisions, and (4) to provide a transferable method for masonry heritage building evaluation balanced between conservation needs and safety requirements. A summary of the aims of this work is reported in
Table 1.
This paper is organized as follows:
Section 2 provides a description of the methodologies utilized, covering the definition of the UNESCO Trulli research site, the overall non-destructive testing method, and the finite element analysis method.
Section 3 provides the results on geometric description, material property evaluation, and seismic analysis.
Section 4 analyzes the structural performance evaluation and its implications on conservation practices for the preservation of the heritage. Finally,
Section 5 summarizes the overall conclusions and indicates the directions for future research.
The approach developed provides a numerical base for the making of evidence-based conservation choices and the advancement of scientific understanding of traditional building methods under seismic actions.
3. Finite Element Model Development and Validation
3.1. Model Description
The finite element model was developed using ANSYS/CivilFEM v.12.1 software, incorporating the precise geometric data obtained from laser scanning surveys. The model employed 3D solid elements with a tetrahedral mesh configuration, with mesh refinement in critical areas such as the entrance opening to capture stress concentrations while maintaining computational efficiency for the structural analysis. The model employed an average mesh size of 25 cm, refined to 2 cm near discontinuities. The mesh density selection was based on a comprehensive sensitivity analysis conducted during model development. Initial testing evaluated uniform 2 cm elements (computationally prohibitive), uniform 25 cm elements (adequate but limited around discontinuities), and uniform 50 cm elements (inadequate stress resolution). The fine mesh exceeded computational resources, while the coarse mesh failed to capture essential stress concentrations. The intermediate 25 cm mesh provided reasonable efficiency but required further refinement. In the final model development phase, targeted mesh densification to 2 cm was applied around the entrance opening to better identify stress paths and concentration patterns, while maintaining 25 cm elements in regular zones. This approach balances computational feasibility with adequate resolution of critical stress gradients. In
Figure 6, the model and the mesh are shown.
Special attention was given to the accurate representation of the three-layer construction system, with distinct material properties assigned to external leaves, internal leaves, and core materials. The geometric model preserved the critical dimensional relationships, including variable wall thickness, conical geometry, and opening configurations, necessary for accurate structural response prediction.
Three distinct materials were modeled based on the experimental characterization results, with properties adjusted to account for in situ conditions and historical construction variability. The material properties summarized in
Table 2 were derived directly from the experimental characterization program conducted on samples from the study structure. The compressive strength values and elastic modulus values represent the results of the laboratory test described in
Section 2.2.4. The core material properties were estimated based on the heterogeneous composition documented through endoscopic analysis, with reduced stiffness values reflecting the composite nature of rubble stone, lime mortar, and organic materials. Poisson’s ratio values were determined through strain measurements during compression testing, with values of 0.22 for stone layers and 0.20 for core material reflecting the different mechanical behavior of the composite system. The specific weight values were determined through density measurements of extracted samples and volumetric analysis of core composition.
The material model adopted linear elastic behavior for the initial analysis, appropriate for the moderate seismic intensity expected in the Apulia region and justified by the preliminary nature of the assessment. The main characteristics are summarized in
Table 2.
The assumption of linear elastic behavior represents a conservative approach suitable for establishing baseline structural behavior before considering more complex nonlinear analyses. This approach aligns with standard practice for heritage structure assessment, where initial evaluation focuses on overall structural adequacy under design loading conditions.
Foundation conditions were modeled as fixed constraints at the base of the structure, representing the deep stone foundations extending to bedrock typical of trullo construction. This boundary condition reflects the actual foundation system where massive stone foundations extending 1.5–2.0 m below grade provide essentially rigid support in the competent limestone bedrock geology characteristic of the Apulia region.
The fixed base assumption represents the most realistic representation of the actual structural system for seismic analysis purposes, given the substantial foundation dimensions and geological conditions. This boundary condition provides appropriate constraints for evaluating the superstructure response under seismic loading while maintaining conservative assumptions regarding foundation-structure interaction.
For the walls adjacent to neighboring trullo units, appropriate boundary conditions were applied to simulate the structural continuity typical of trullo aggregates while maintaining the isolated modeling approach. The walls in contact with adjacent units were modeled with roller constraints that prevent displacement perpendicular to the contact surface while allowing movement parallel to the interface, representing the limited interaction between units through the continuous masonry construction. This boundary condition approach accounts for the structural continuity at the base level while preserving the modeling simplification necessary for developing a generalizable assessment methodology. The wall thickness for contact surfaces was maintained consistent with the external free walls to ensure uniform structural behavior throughout the model.
3.2. Finite Element Analysis
Seismic analysis was performed in accordance with Italian NTC 2018 standards, representing the current regulatory framework for heritage structure assessment in Italy. The analysis employed linear static analysis procedures appropriate for regular structures meeting specific geometric and dynamic criteria. Design parameters for the Apulia region include peak ground acceleration of 0.059 g for the SLV limit state, soil category A representing rock foundation conditions, topographic amplification factor of 1.0 for flat terrain, importance factor of 1.0 for standard buildings, and a behavior factor q = 1.0 for non-dissipative masonry construction.
The selection of linear static analysis was validated through verification of fundamental period requirements, with the calculated period T1 = 0.19 s falling well below the code limits for simplified analysis (TC = 1.12 s for the site conditions). This verification confirms the appropriateness of the simplified analysis approach for this structural configuration.
3.2.1. Load Case Definition
The analysis considered multiple load combinations in accordance with NTC 2018 requirements, incorporating both gravity loads and seismic actions with appropriate combination factors. Permanent loads include the self-weight of the structure calculated from material densities and volumes, plus fixed installations representing traditional roof covering and internal fixtures. Variable loads were not considered since roof areas are not accessible, and snow loads are negligible for the cone geometry with a 52° inclination.
Seismic loads were applied using horizontal force distribution according to NTC 2018 Article 7.3.3.2, vertical seismic component equal to 0.5 times horizontal acceleration, and loading applied in both principal horizontal directions to capture the most critical response conditions.
3.2.2. Equivalent Seismic Loads
Seismic analysis was performed according to Italian NTC 2018 standards using linear static analysis procedures [
4]. The fundamental period was calculated using the simplified formula to verify the applicability of the force-based static method for this structural configuration.
The seismic analysis employed force-based linear static procedures with horizontal forces distributed according to code provisions. For the single-story trullo structure, the total horizontal seismic force was calculated using Equation (1):
where
Sd(T1) is the design response spectrum ordinate;
W is the total weight of the construction;
λ is a coefficient equal to 1.0 for non-regular buildings;
g is the acceleration of gravity.
The total weight was determined from volume calculations, with the solid volume calculated as V = 28.67 m3. Using the material-specific weight of γ = 22,000 N/m3, the total weight resulted in W = 630.74 kN.
The design response spectrum ordinate Sd(T1) was determined from code provisions for the site location, yielding the total horizontal seismic force Fh = 104.70 kN for application to the finite element model.
3.3. Model Validation Through Ambient Vibration Testing
The finite element model was validated through comparison with experimentally identified modal parameters obtained from ambient vibration testing. Modal identification was performed using frequency domain decomposition techniques applied to the ambient vibration data, extracting natural frequencies and mode shapes for the first three structural modes.
The experimental modal analysis revealed the fundamental frequency at 14.069 Hz, corresponding to the first translational mode of the conical structure. Higher-order modes were identified at 14.934 Hz and 24.314 Hz, representing second translational and torsional modes, respectively.
Comparison between experimental and numerical modal parameters showed good correlation, with an error of less than one percent for the first three main modes, as reported in
Table 3. The Modal Assurance Criterion (MAC) values between experimental and numerical mode shapes confirmed the validity of the finite element model assumptions, particularly regarding the composite behavior of the three-layer masonry system and the fixed base boundary conditions. The MAC values confirm a strong correlation between experimental and numerical mode shapes, with all values exceeding 0.85, indicating reliable model validation. The slight reduction in MAC values for higher modes reflects the increased complexity of mode shapes and the influence of local structural details on dynamic response.
The validated model provides increased confidence in the subsequent seismic analysis results, confirming that the structural assumptions and material properties adopted accurately represent the actual dynamic behavior of the trullo structure.
4. Results
4.1. Geometric Survey
The laser scanning survey provided comprehensive geometric documentation with exceptional precision, enabling a detailed understanding of the trullo construction geometry and dimensional relationships. The point cloud data revealed subtle geometric variations that reflect traditional construction methods and provide crucial input for accurate structural modeling. The final results of the 3D survey reconstruction are shown in
Figure 7.
The main structural unit exhibits a base diameter of 4.70 m with circular plan geometry deviating less than 2 cm from perfect circularity, demonstrating the remarkable precision achieved by traditional builders without modern surveying instruments. The total height reaches 5.43 m, with the transition from cylindrical base to conical roof occurring at 2.1 m above foundation level. Wall thickness varies systematically from 1.1 m at the base to 0.4 m at the cone apex.
The conical geometry maintains consistent inclination angles ranging from 51° to 53° across different elevations, with an average of 52°.
Surface irregularities documented through high-resolution scanning reveal construction joint patterns and individual stone placement, providing insights into traditional building techniques. The external surface shows minimal deviation from ideal geometric forms, with maximum variations in ±3 cm from theoretical surfaces, indicating high skill levels of traditional craftsmen and inherent precision of dry-stone construction methods when properly executed.
4.2. Ground-Penetrating Radar Results
GPR investigations successfully revealed the internal structure of the three-layer masonry system throughout both the cylindrical base and conical roof sections. The radar signatures clearly distinguished between the external stone layer, core material, and internal stone layer, confirming the construction system description derived from historical documentation and limited visual inspection. The radargrams on the three investigated sections are reported in
Figure 8.
Analysis of GPR data indicated consistent three-layer construction with the external layer thickness varying from 40 cm at the base to 25 cm in the upper cone section. The core material thickness ranges from 40 cm in the base to 30 cm in the cone, while the internal layer maintains a relatively constant thickness of 30 cm throughout the structure height. All the measurements about the upper cone refer to the initial part, where it connects to the base structure. The geometric measurements for cone thickness relate to the initial zone of support on the substructure. At the summit, the total thickness is approximately 40 cm overall, reducing the cone to only the external material layer. These dimensional variations reflect structural optimization for load distribution and material efficiency inherent in traditional construction knowledge.
Void detection within the core material revealed approximately 8% void content distributed non-uniformly throughout the structure. Higher void concentrations occur in the upper cone sections where core material consists primarily of loose stone fragments and organic matter. The base sections show lower void content due to the presence of lime mortar that provides better consolidation of rubble stone core material.
Moisture infiltration pathways were identified primarily in the cone sections where chiancarelle covering allows water penetration during precipitation events. These moisture patterns correlate with areas of higher void content and organic material presence, indicating potential long-term degradation mechanisms that could affect structural performance over time.
The GPR investigation revealed approximately 8% void content in the core material, with higher concentrations in upper cone sections where moisture infiltration pathways were identified. The endoscopic analysis documented that organic materials (primarily straw) in the base core appear relatively well-preserved, suggesting that the internal masonry environment provides some protection from environmental exposure. However, in cone sections where the chiancarelle covering allows periodic water penetration, conditions for material degradation are more favorable. The establishment of baseline material properties and structural behavior documented in this study provides the foundation for future monitoring programs that could quantify degradation rates and their structural implications over time.
4.3. Endoscopic Investigation Results
Endoscopic analysis provided direct visual confirmation of construction details and material characteristics at specific investigation points strategically located to minimize heritage impact while maximizing information content. The investigations confirmed the three-layer system and provided detailed material identification for each component.
The cone consists of irregular limestone fragments ranging from 5 cm to 20 cm maximum dimensions, embedded in lime mortar matrix with good consolidation throughout most areas, as shown in
Figure 9. Stone fragments show angular shapes indicating quarry origin rather than water-worn materials, consistent with local limestone extraction practices. Cone section exhibits more variable interface quality, with some areas showing loose contact between layers, potentially related to the different construction techniques used for conical geometry compared to cylindrical base construction.
The base section endoscopy revealed significantly different core composition with organic materials, including straw, small wood fragments, and plant fibers integrated with stone fragments. This organic content serves multiple functions, including moisture regulation, thermal insulation, and potentially enhanced flexibility under dynamic loading. The organic materials appear well-preserved despite age, indicating favorable preservation conditions within the core environment.
Base section investigations also revealed well-consolidated construction with dressed limestone blocks in the external and internal leaves connected by rubble stone core material, as can be seen in
Figure 10.
4.4. Structural Analysis Results
The finite element analysis provided a comprehensive evaluation of the trullo’s structural behavior under combined gravity and seismic loading conditions according to Italian code provisions. The model successfully captured the complex interaction between the three-layer masonry system and revealed critical stress distribution patterns throughout the structure.
The analysis revealed stress distributions consistent with traditional masonry behavior under the combined loading case. Maximum compressive stresses reach approximately 0.5–0.6 MPa in critical zones, particularly at the base-cone interface, where loads transition from the conical geometry to the cylindrical base structure. The stress distribution patterns show that stress concentrations occur at the architrave and cone summit areas, while the maximum stress level increments toward the base of the structure, as can be seen in
Figure 11.
Shear stress analysis reveals that the anterior zone of the trullo experiences a particular concentration of solicitation. The two stress distribution plots for the external stone layer show clearly how the anterior surface experiences greater shear stress compared to the inner surface. This pattern reflects the directional nature of the seismic loading and demonstrates that the most severe problems would occur in the tensioned zone, particularly in areas highlighted by higher stress concentrations. The results are shown in
Figure 12.
The presence of the entrance opening contributes to stress concentration and non-uniform tension distribution. This is attributable to the opening creating a deviation in stress flow patterns, preventing uniform stress distribution throughout the structure.
The core material shows different behavior compared to the stone layers, with the nuclear section being particularly solicited and presenting very high tensions in almost all its parts. The stresses are only slightly lower in correspondence with the lower base section, where the fixed boundary condition creates equilibrium between normal reactions due to gravity and the constraint reaction.
Regarding shear stress behavior in the filling material, the response is predominantly homogeneous with approximately the same shear stress values throughout most of the core volume. The only stress variation occurs in the posterior base section, where the horizontal seismic action originates, and being a compressed zone, negative stress values are observed. The numerical results can be seen in
Figure 13.
The three-layer system demonstrates integrated structural behavior, with maximum deformations occurring in the zone directly affected by the applied loading. The overall displacement pattern shows that structural response follows expected patterns, with the structure behaving relatively uniformly across all three material layers, indicating effective composite action of the traditional construction system.
The performed analysis gave insights into stress states, deformation patterns, and load distribution that could inform structural assessment, even though it cannot predict discrete collapse mechanisms. The maximum stresses identified indicate structural demand levels and highlight critical zones where attention is needed. For heritage structures, understanding stress concentration in specific locations, like around the entrance opening or at material interfaces, could represent valuable information for conservation planning and monitoring strategies. The analysis establishes baseline performance under design seismic actions and identifies areas where potential instabilities might develop, providing practical guidance for structural assessment without requiring speculation about specific failure modes.
The linear elastic analysis adopted reflects both the moderate seismic hazard of the region and the specific regulatory framework for heritage structures in Italy. Italian superintendencies for cultural heritage often grant exemptions from full seismic code compliance for protected structures, recognizing that achieving contemporary safety standards would require interventions incompatible with conservation principles. Therefore, the analysis focuses primarily on serviceability limit state verification, ensuring structural integrity under design-level seismic actions without compromising the authentic construction system. Under higher seismic intensities, nonlinear behavior would manifest through progressive cracking at stress concentration points and potential changes in the composite behavior of the three-layer system, but such effects would require dedicated nonlinear analysis beyond the scope of this preliminary assessment. The linear elastic approach provides a conservative baseline suitable for heritage assessment while maintaining the non-invasive assessment principles.
4.5. Model Validation Results
The ambient vibration testing successfully identified the modal parameters of the trullo structure, providing experimental validation of the finite element model predictions. The first mode shape exhibited predominantly translational behavior in the horizontal direction, consistent with the fundamental bending mode predicted numerically. The experimental frequency of 14.069 Hz showed a 0.02% difference compared to the numerical prediction of 14.072 Hz.
Higher-order modes revealed the expected structural behavior, with the second mode at 14.934 Hz representing translation in the y direction, and the third mode showing mixed bending–torsional characteristics. The MAC values indicate good correlation between experimental and numerical mode shapes.
The validated model confirms the adequacy of the material properties derived from NDT characterization and the appropriateness of the three-layer composite modeling approach.
4.6. Simplified Assessment Framework for Practical Use
For practical implementation in real-world projects, a simplified assessment protocol can be derived from this comprehensive study. A three-tier approach is recommended for professionals: (1) Essential geometric documentation using basic laser scanning or photogrammetry to establish wall thicknesses, cone geometry, and opening configurations; (2) simplified material characterization through visual inspection and limited testing, as baseline values with appropriate safety factors; (3) structural analysis using equivalent single-layer modeling with composite material properties averaging the three-layer system behavior. This simplified approach maintains the essential safety verification while reducing the complexity of the comprehensive methodology presented herein, making it accessible for routine heritage structure assessment.
5. Conclusions
This comprehensive study presents a systematic structural assessment of UNESCO Trulli using modern monitoring techniques and numerical methods. The integrated methodology combining non-destructive testing with finite element analysis provides a replicable framework for assessing vernacular stone masonry buildings while preserving their heritage integrity. The finite element model was successfully validated through ambient vibration testing, with experimental modal parameters showing good correlation with numerical predictions and confirming the reliability of the structural assessment approach.
The three-layer masonry system comprising an external stone layer, rubble core, and internal stone layer functions as an integrated composite structure providing both structural capacity and thermal performance.
Material characterization through compression testing revealed stone’s compressive strength of 3.0 MPa with an elastic modulus of 5.0 GPa and Poisson’s ratio of 0.2. The petrographic analysis of mortar samples showed mineralogical composition including iron aggregates, lithic fragments, lime lumps, and quartz with granulometry ranging from silty-coarse to conglomeratic texture.
Structural analysis according to Italian building codes demonstrates adequate performance under combined gravity and seismic loading conditions.
The finite element analysis revealed stress distributions consistent with traditional masonry behavior, with maximum stresses occurring at critical zones including the base-cone interface and around the entrance opening. The three-layer construction system shows differentiated responses between components, with the structural stone layers carrying primary loads while the core provides continuity and thermal benefits. The experimental validation through ambient vibration testing confirmed the numerical model predictions, with identified natural frequencies and mode shapes supporting the assumed structural behavior and material properties.
The study demonstrates that comprehensive structural characterization of heritage buildings is achievable through non-destructive techniques that preserve structural integrity while providing essential engineering data. The integration of laser scanning, ground-penetrating radar, and endoscopic analysis successfully characterized the internal three-layer construction system while respecting heritage conservation principles.
The non-destructive testing program revealed the specific composition differences between base and cone sections, documenting the presence of organic materials in the base core and the distinctive chiancarelle covering system through direct visual confirmation. This approach provides a practical framework for heritage assessment that minimizes intervention while maximizing information content. The methodology respects fundamental conservation principles, including minimal intervention and structural authenticity preservation, while providing essential safety verification.
Future research should investigate nonlinear structural behavior and the effects of material degradation over time. Extension to trullo aggregates and integration with building information modeling systems could enhance heritage documentation capabilities. Development of simplified assessment protocols would enable broader application while maintaining technical rigor for vernacular masonry evaluation across different cultural contexts.
