Retrofitting Design of Residential Building Rooftops with Attached Solar Photovoltaic Panels and Thermal Collectors: Weighing Carbon Emissions Against Cost Benefits
Abstract
1. Introduction
- (1)
- Based on photovoltaic panels and collector synergistic rooftops, the simulation model of full life cycle carbon emission and cost benefit was developed to assess the carbon emission and cost benefit of existing building rooftops retrofitting.
- (2)
- NSGA-II multi-objective evolutionary algorithm with entropy-TOPSIS integrated workflow was proposed based on a parametric platform. It covers energy model development, multi-objective optimization, and multi-quasi-measurement decision-making, which provides technical support for retrofitting design of existing buildings.
- (3)
- The existing buildings in the cold zone of China were used for an objective, and the generalizability of the proposed method in case climate regions was explored through the performance verification of carbon emission and cost benefits.
2. Methodology
2.1. Models of Carbon Emission and Cost Benefit
2.2. Multi-Objective Optimization
3. Case Study
3.1. Information of the Case Buildings
3.2. Design Parameters and Constraints
4. Results and Discussion
4.1. Analysis of Solution Sets
4.2. Selection of Optimal Solution
5. Conclusions
- (1)
- Carbon emission is the primary objective of the retrofitting design for the existing residential building rooftops by using solar photovoltaic panels and thermal collectors, of which the weight of the carbon emission based on the entropy value method is 42.68%, while that for the cost benefit is 57.32%. Cost benefit should be set as the primary decision-making objective, while ensuring that carbon emissions meet sustainable development objectives.
- (2)
- The optimal installation parameters for the solar photovoltaic panels and thermal collectors are as follows: the optimal allocation ratio of the area covered by solar PV panels and thermal collectors is 0.2. Moreover, the solar photovoltaic panels and thermal collectors on the lower building have a laying angle of 20°, and that on the higher building have a laying angle of 2.08°. It provides a reference for retrofitting and installation of solar photovoltaic panels and thermal collectors in existing buildings.
- (3)
- Compared to the residential building before the retrofitting, a 31% reduction in carbon emission over the remaining life of the buildings, and a 24.7% reduction in cost during the operational phase of the existing residential buildings in the case community were revealed. The reliability of the research method is verified, and an empirical evidence basis is laid for the promotion of solar photovoltaic panels and thermal collectors in the retrofitting of existing buildings.
Author Contributions
Funding
Data Availability Statement
Conflicts of Interest
Nomenclature
| AC (m2) | Laying area of solar thermal collector | AP (m2) | Laying area of solar PV panel |
| Ai (m2) | Laying area of PV panels or solar thermal collectors on a slope of αi | C (kgCO2e/unit) | Amount of solar PV panels and thermal collectors used |
| CB (CNY) | Cost benefit | CE (kg CO2e) | Carbon emission |
| CES (kg CO2e) | Carbon emission from the operational phase in the remaining years of the retrofitted residential buildings | A non-dimensionalised quantization of the Pareto frontier solution | |
| CB (CNY) | Construction cost of solar PV panels and thermal collectors | CA (CNY) | Cost of solar PV panels and thermal collectors |
| CEXP (CNY) | Grid-connected electricity prices for renewable energy generation | CC (CNY) | Demolition cost of solar PV panels and thermal collectors |
| CLCA (kg CO2e) | Carbon emission from the life cycle retrofitting | CEXC (CNY) | Measured price of heat consumption |
| Cq | Relative closeness coefficient of each evaluation object to the ideal solution | CP (kg CO2e/a) | Annual carbon reductions from photovoltaic and solar thermal collector system |
| Euclidean distance between each evaluation object and the positive ideal solution | Ci (kgCO2e/unit) | Carbon emission factor for each machine | |
| Ei (unit/a) | Annual consumption of building energy type | Euclidean distance between each evaluation object and the negative ideal solution | |
| EFi (kgCO2e/unit) | Carbon emission factors for energy type i | Ei,mate (kgCO2e/unit) | Carbon emission factor for solar PV panels and thermal collectors |
| EPOST (kg CO2e) | Carbon emission of post-retrofitting phase | ECE, ECB | Information entropy of index q |
| ERi,j (unit/a) | Amount of category i energy supplied by photovoltaic and solar thermal collector system | EPRE (kg CO2e) | Carbon emission of pre-retrofitting phase |
| HA (W/m2) | Total solar irradiation on the light-gathering surface of the PV panel | EEND (kg CO2e) | Carbon emission of demolition and disposal phase |
| IC (CNY) | Incremental cost of life cycle retrofitting | i | Type of end-use energy consumed in buildings |
| JT (W/m2) | Total solar irradiation on the light-gathering surface of the solar thermal collector | j | Types of building energy systems |
| p | Proportion of PV panels area to total laying area | M | Number of various types of construction machinery |
| Pn,PT (kWh) | Replacement heat from collectors in n-th year | Pn,w | Electricity savings from air conditioning in n-th year |
| PEXP (CNY) | Revenue from surplus photovoltaic power generation sold to the grid throughout the life cycle retrofitting | Pn,PV (kWh) | PV panels substitution power in n-th year |
| PSA (CNY) | Cost saved in the pre-retrofitting phase | PEXC (CNY) | Revenue from surplus solar thermal collector heat generation throughout the life cycle of the retrofitted building |
| Sc (kWh) | Heat generation of solar thermal collectors in n-th year | q | Evaluation objective |
| Sp (kWh) | Power generation of PV panels in n-th year | Sn | Power generation of PV panels in n-th year |
| VCE,q, VCB,q | Product of evaluation index and weights | WCE, WCB | Weight of evaluation object CE, CB |
| Ybuil | Service life of building | Ymate | Service life of solar PV panels and thermal collectors |
References
- China Building Energy Efficiency Association. China Building Energy Consumption Research Report; China Building Energy Efficiency Association: Shanghai, China, 2020. [Google Scholar]
- Baljit, S.; Chan, H.; Sopian, K. Review of building integrated applications of photovoltaic and solar thermal systems. J. Clean. Prod. 2016, 137, 677–689. [Google Scholar] [CrossRef]
- Santos, I.; Ricardo, R. The potential of building-integrated (BIPV) and building-applied photovoltaics (BAPV) in single-family, urban residences at low latitudes in Brazil. Energy Build. 2012, 50, 290–297. [Google Scholar] [CrossRef]
- Elaouzy, Y.; El Fadar, A. Investigation of building-integrated photovoltaic; photovoltaic thermal, ground source heat pump and green roof systems. Energy Convers. Manag. 2023, 283, 116926. [Google Scholar] [CrossRef]
- Sun, W. Research on the Integrated Design of Building Roofs and Solar Photovoltaic Systems under Low Carbon Orientation. Master’s Thesis, Shandong University of Architecture, Jinan, China, 2023. [Google Scholar]
- Wang, C.; Ji, J. Comprehensive performance analysis of a rural building integrated PV/T wall in hot summer and cold winter region. Energy 2023, 282, 128302. [Google Scholar] [CrossRef]
- Li, C.; Xie, J.; Liu, R.; Tan, J.; Zhu, X.; Li, N.; Tang, H. Fully exploiting solar energy with building envelops: Experimental study on an adjustable photovoltaic green facade. Energy Build. 2025, 332, 115431. [Google Scholar] [CrossRef]
- Kang, Y.; Cui, Y.; Zhang, D.; Xu, W.; Pang, F.; Lu, S.; Wu, J.; Zhao, Y.; Mao, R. Study of overall energy performance of amorphous silicon photovoltaic window based on variable transmittances. J. Build. Eng. 2025, 104, 112320. [Google Scholar] [CrossRef]
- Zhan, J.; He, W.; Huang, J. Comfort, carbon emissions, and cost of building envelope and photovoltaic arrangement optimization through a two-stage mode. Appl. Energy 2024, 356, 122423. [Google Scholar] [CrossRef]
- Duraivel, B.; Muthuswamy, N. Optimizing energy efficiency in residential buildings: A comprehensive evaluation of solar concrete water heaters integrated with photovoltaics and thermoelectric cooling. Case Stud. Therm. Eng. 2025, 72, 106218. [Google Scholar] [CrossRef]
- Ascione, F.; Bianco, N.; Stasio, C.D.; Mauro, G.M.; Vanoli, G.P. Multi-stage and multi-objective optimization for energy retrofitting a developed hospital reference building: A new approach to assess cost-optimality. Appl. Energy 2016, 174, 37–68. [Google Scholar] [CrossRef]
- Qiao, X.; Zhao, T.; Zhang, X.; Li, Y. Multi-objective optimization of building integrated photovoltaic windows in office building. Energy Build. 2024, 318, 114459. [Google Scholar] [CrossRef]
- Luo, X.; Zhang, Y.; Lu, J.; Ge, J. Multi-objective optimization of the office park building envelope with the goal of nearly zero energy consumption. J. Build. Eng. 2024, 84, 108552. [Google Scholar] [CrossRef]
- Chen, Y.; Chen, Z.; Wang, D.; Liu, Y.; Zhang, Y.; Liu, Y.; Zhao, Y.; Gao, M.; Fan, J. Co-optimization of passive building and active solar heating system based on the objective of minimum carbon emissions. Energy 2023, 275, 127401. [Google Scholar] [CrossRef]
- Jiang, W.; Ju, Z.; Tian, H.; Liu, Y.; Arıcı, M.; Tang, X.; Li, Q.; Li, D.; Qi, H. Net-zero energy retrofit of rural house in severe cold region based on passive insulation and BAPV technology. J. Clean. Prod. 2022, 360, 132198. [Google Scholar] [CrossRef]
- Peng, X. Measurement and Comprehensive Evaluation of Carbon Emissions in the Process of Renovation of Existing Buildings. Master’s Thesis, Dongbei University, Shenyang, China, 2019. [Google Scholar]
- Zhu, S. Study on Life Cycle CO2 Emissions of Exterior Wall Insulation Systems for Typical Buildings in Chongqing Region. Master’s Thesis, Chongqing University, Chongqing, China, 2015. [Google Scholar]
- Yuan, J.; Huo, Q.; Huang, L.; Liu, X. Research on optimization design of low-carbon retrofitting of existing residential community in cold zone based on active-passive coupling. J. Hum. Settl. West China 2025, 40, 129–137. [Google Scholar]
- GB/T 51366—2019; Building Carbon Calculation Standards. China Academy of Building Research, China Standard Design & Research Institute Co.; China Construction Industry Press: Beijing, China, 2019; pp. 21–22.
- GB 50495-2019; Technical Standard for Solar Heating System. Ministry of Housing and Urban-Rural Development of the People’s Republic of China; China Architecture & Building Press: Beijing, China, 2019.
- GB 50364-2018; Technical Standard for Solar Water Heating System of Civil Buildings. Ministry of Housing and Urban-Rural Development of the People’s Republic of China; China Architecture & Building Press: Beijing, China, 2018.
- Lee, J. Multi-objective optimization case study with active and passive design in building engineering. Struct. Multidiscip. Optim. 2019, 59, 507–519. [Google Scholar] [CrossRef]
- Deb, K.; Pratap, A.; Agarwal, S.; Meyarivan, T. A fast and elitist multiobjective genetic algorithm: NSGA-II. IEEE Trans. Evol. Comput. 2002, 6, 182–197. [Google Scholar] [CrossRef]
- Jin, Z.; Li, T. Adding More Greenery to the Sino-Singapore Tianjin Eco-City; State Grid News: Beijing, China, 2022. [Google Scholar]
- China Meteorological Administration Wind Energy and Solar Energy Resource Assessment Center. China Solar Energy Resources and Zoning; Meteorological Press: Beijing, China, 2020. [Google Scholar]
- Wu, W. Multi-Objective Optimization Design Study of Zero Energy Solar Residential Buildings in Cold Regions—Take the Beijing-Tianjin Area as an Example. Master’s Thesis, Tianjin University, Tianjin, China, 2015. [Google Scholar]
- National Statistical Office. China Population Census Yearbook—2020; China Statistics Press: Beijing, China, 2022. [Google Scholar]
- JGJ 26-2018; Design Standard for Energy Efficiency of Residential Buildings in Severe Cold and Cold Zones. Ministry of Housing and Urban–Rural Development of the People’s Republic of China: Beijing, China; China Architecture & Building Press: Beijing, China, 2018.
- DB37/T 5074—2016; Energy-Saving Design Standards for Passive Ultra-Low-Energy Residential Buildings. Shandong Academy of Building Research; China Building Material Industry Press: Beijing, China, 2018; pp. 61–63.
- Wang, R.; Wang, H.; Fan, T. Design of rooftop photovoltaic solar thermal systems based on different area ratios. Sci. Technol. Eng. 2021, 21, 14576–14581. [Google Scholar]
- Wang, D.; Wang, L.; Huang, J. Analysis of annual attenuation rate of natural aging of photovoltaic modules. J. Xinyang Norm. Coll. 2018, 31, 375–380. [Google Scholar]
- Hu, J.; Wang, Z.; Chen, W. “Ladybug + Honeybee” IOP Conference Series: Earth and Environmental Science. IOP Publ. 2020, 531, 012020. [Google Scholar]
- Liu, X.; Cui, W. Economic Analysis and Optimal Design for a Grid-Connected Microgrid System; Institute of Electrical and Electronics Engineers: Piscataway, NJ, USA, 2020; pp. 363–368. [Google Scholar]
- Guerreiro, P.; Fonseca, M.; Paquete, L. The Hypervolume Indicator: Computational Problems and Algorithms. ACM Comput. Surv. 2021, 54, 119. [Google Scholar] [CrossRef]
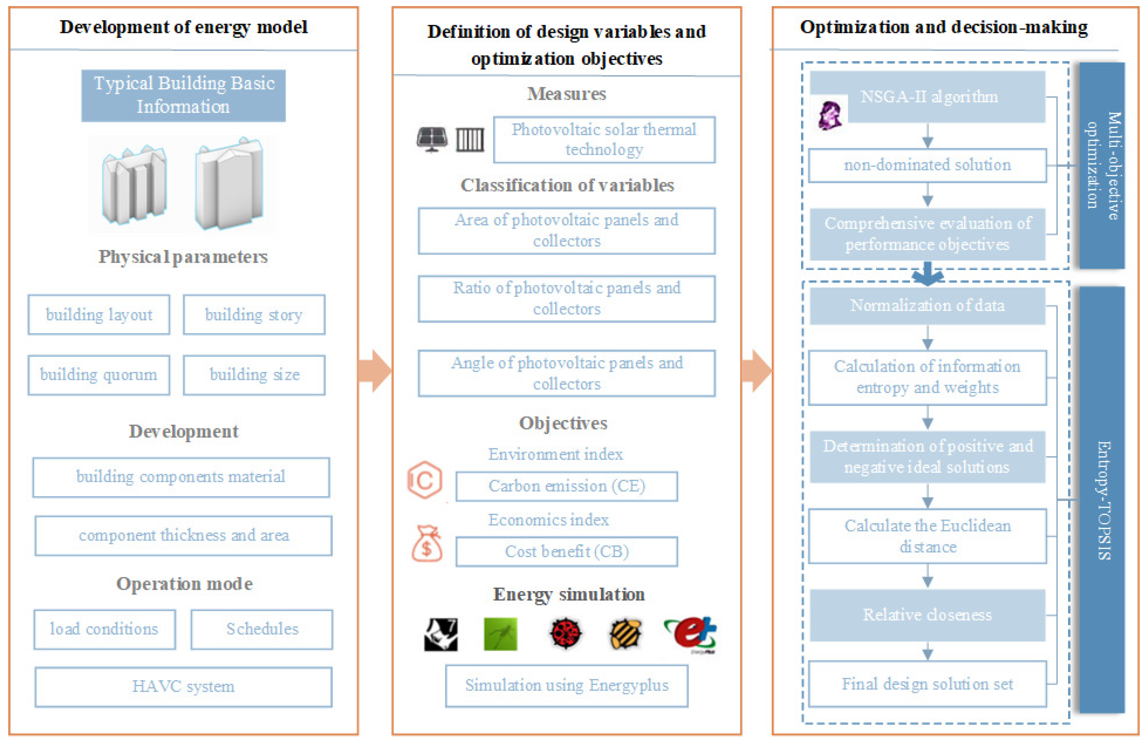
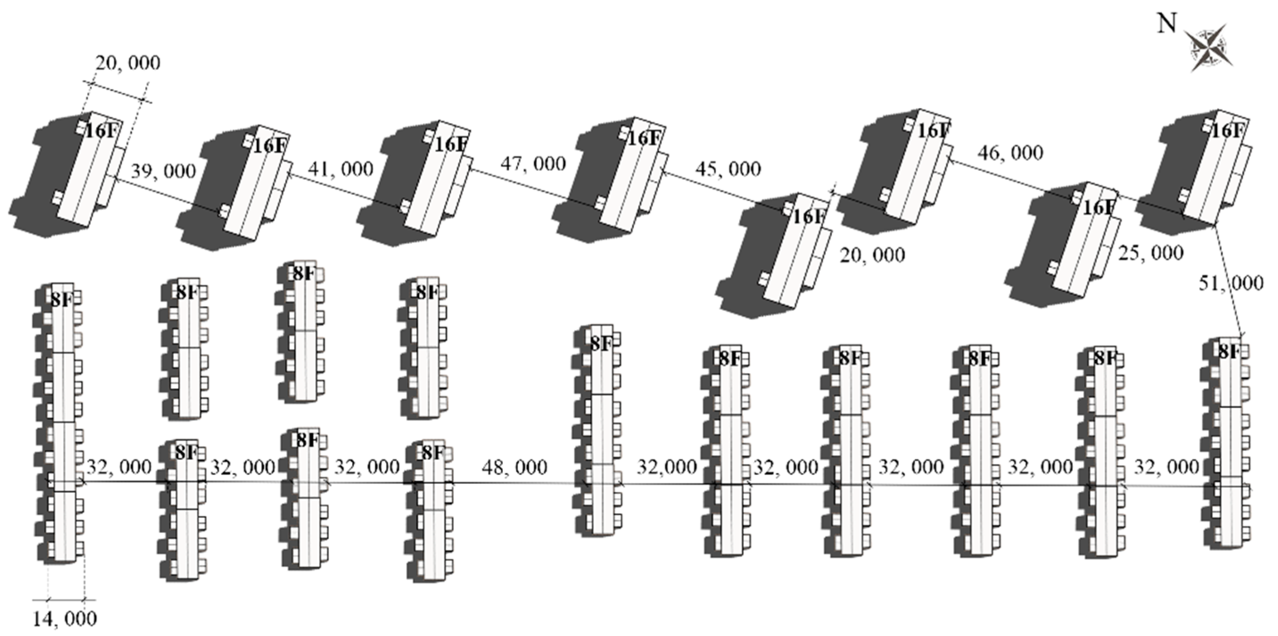
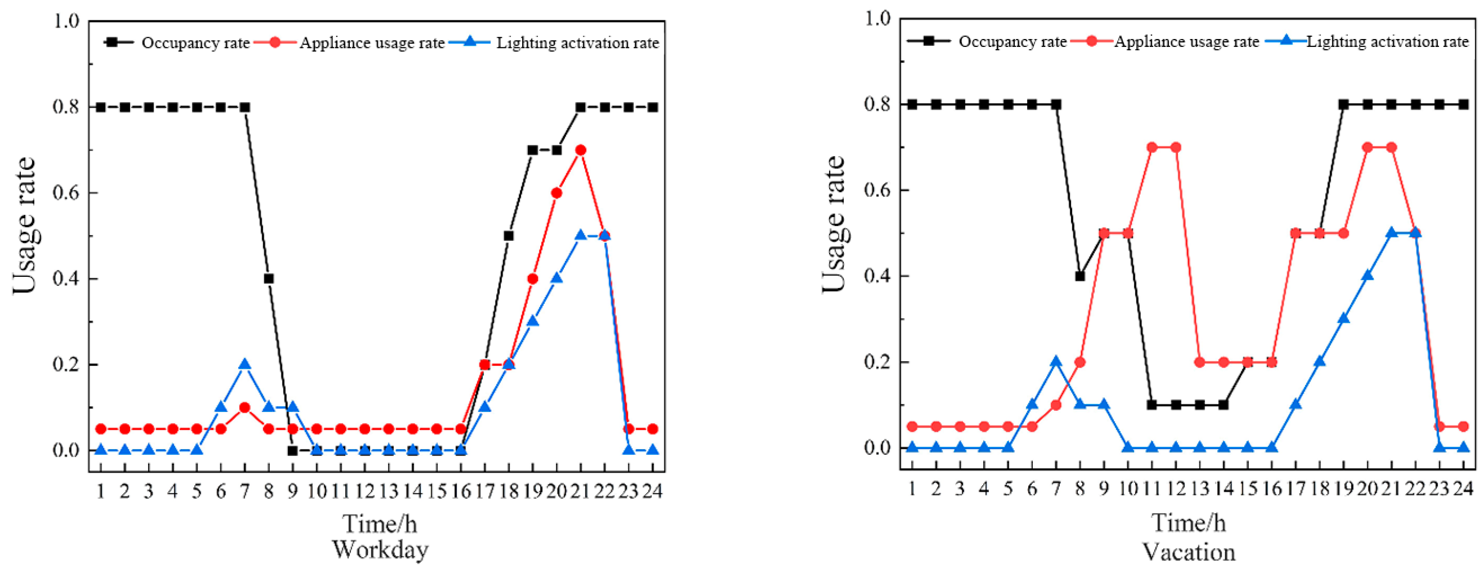
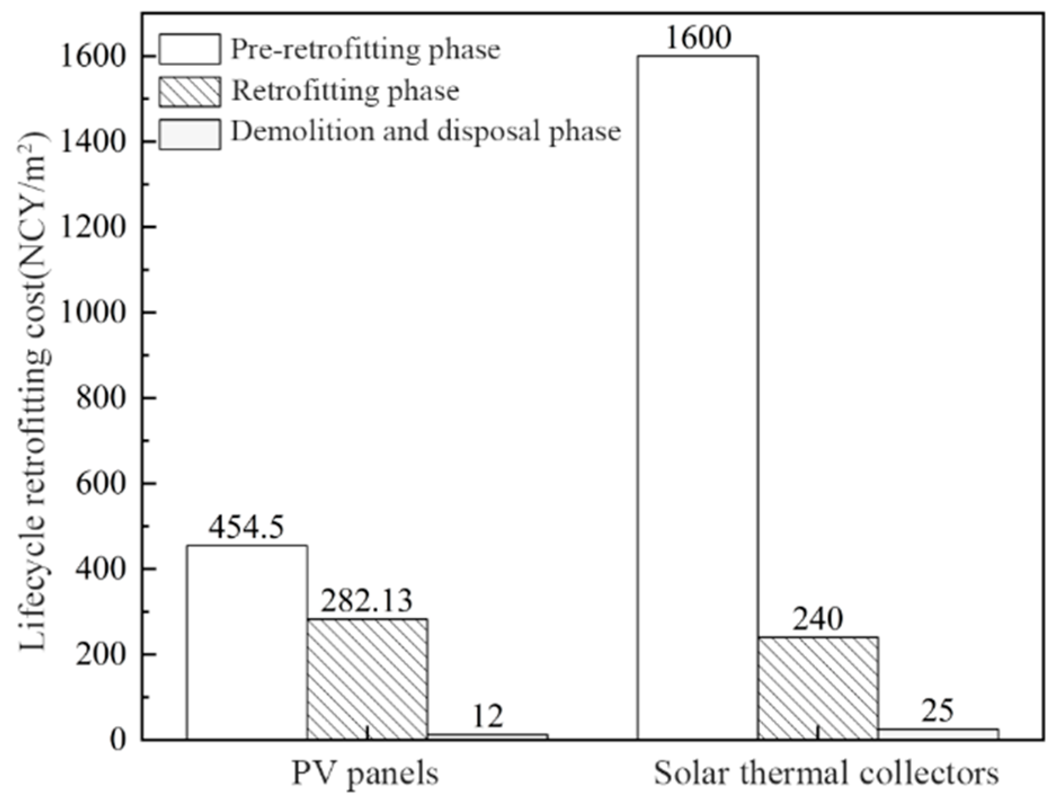

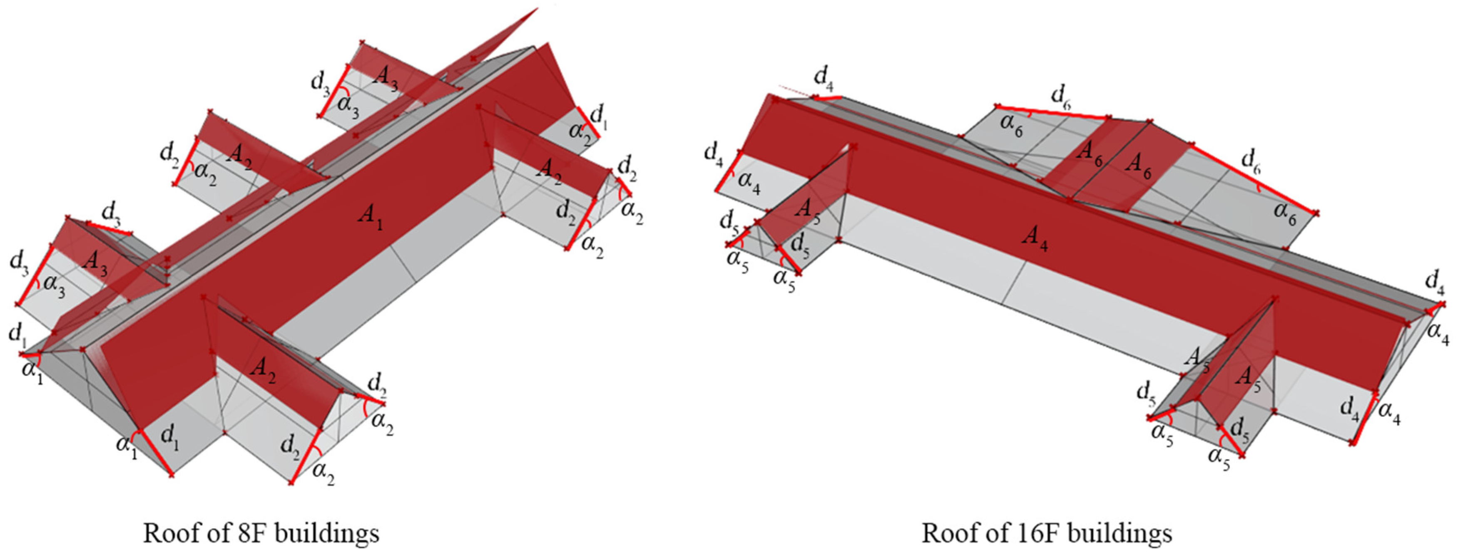

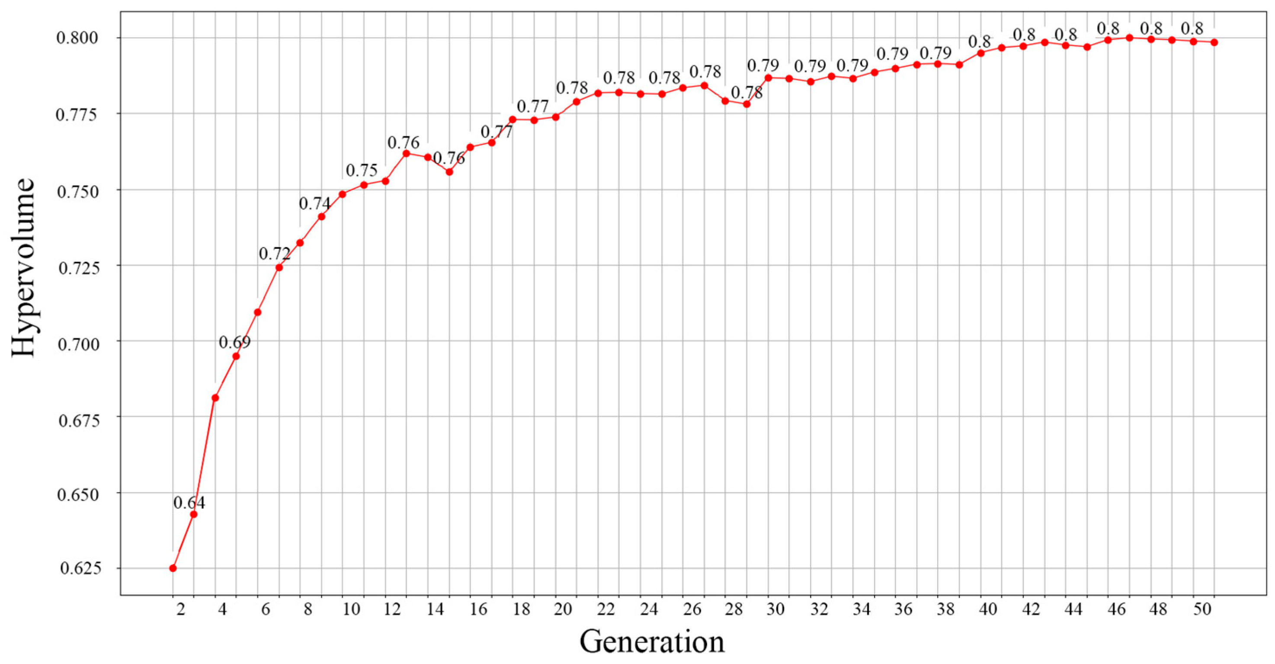
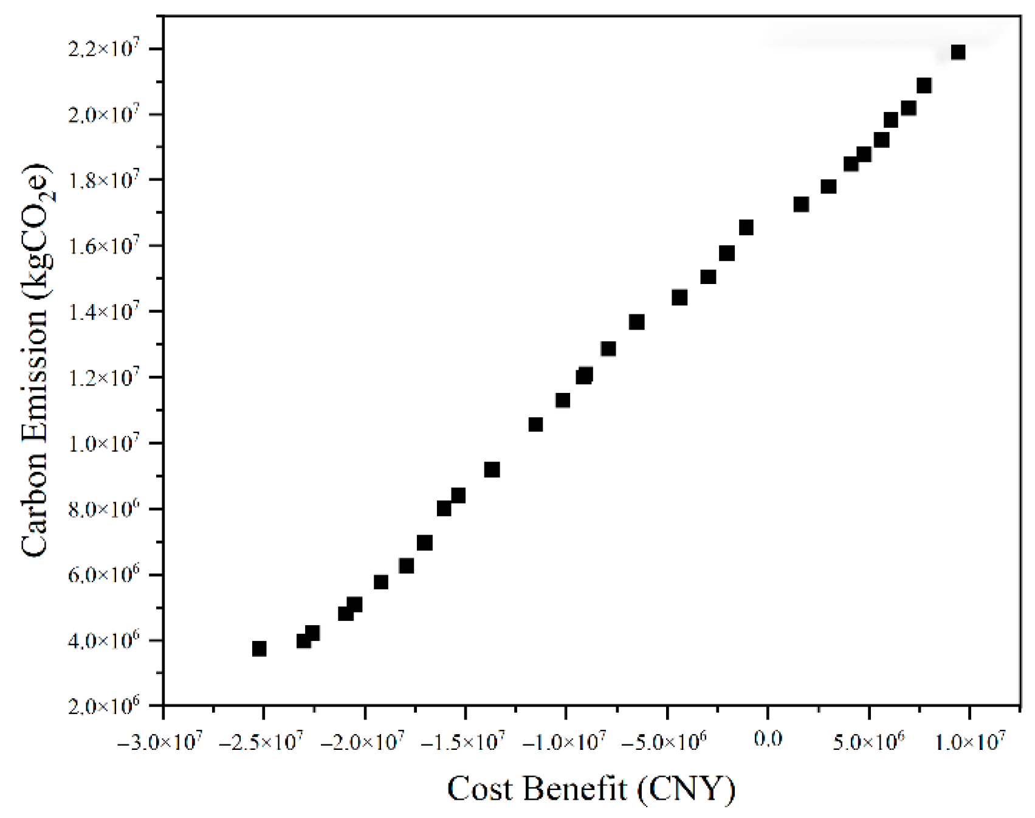
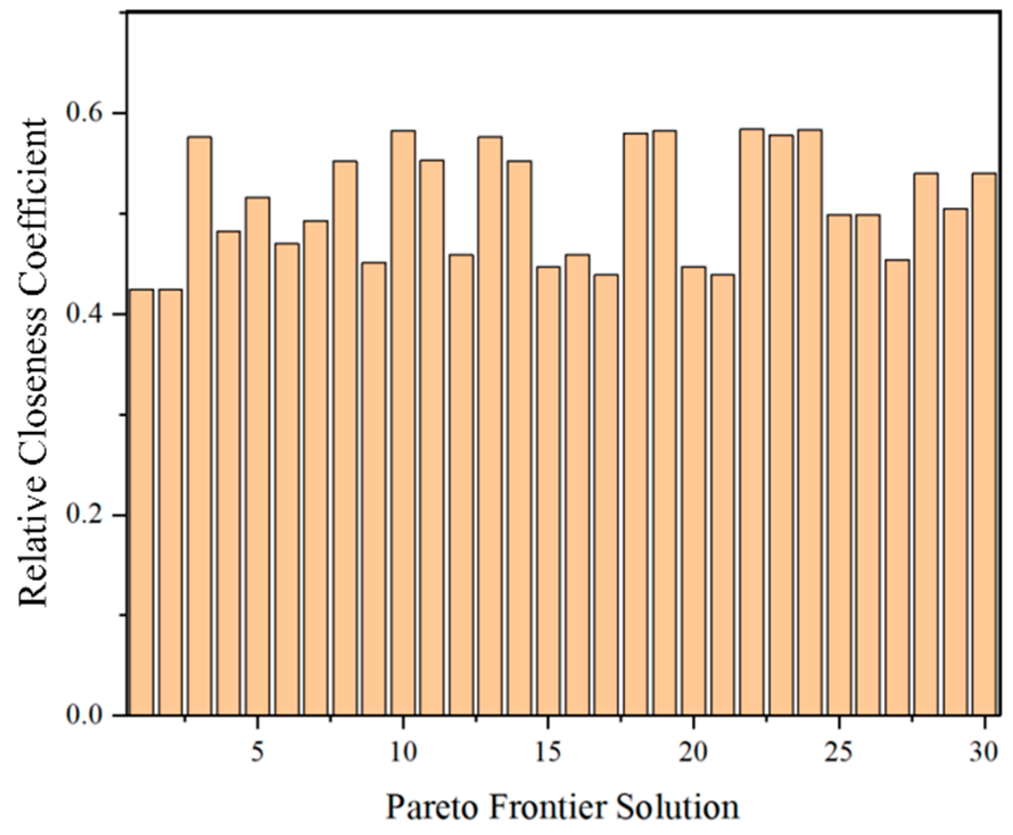
| Phase Name | Carbon Emission Equation | Meaning |
|---|---|---|
| Pre-retrofitting phase | Ybuil: Service life of building Ymate: Service life of solar PV panels and thermal collectors C: Areas of solar PV panels and thermal collectors used Ei,mate: Carbon emission factor for solar PV panels and thermal collectors, kgCO2e/unit | |
| Retrofitting phase | M: Number of various types of construction machinery, unit Ci: Carbon emission factor for each machine, kgCO2e/unit | |
| Post-retrofitting phase | Ei: Annual consumption of building energy type i, unit/a EFi: Carbon emission factors for energy type i Ei,j: Type i energy consumption for systems in type j, unit/a ERi,j: Amount of category i energy supplied by solar PV panels and thermal collectors, unit/a i: Type of end-use energy consumed in buildings j: Types of building energy systems CP: Annual carbon reductions from solar PV panels and thermal collectors, kgCO2e/a | |
| Demolition and disposal phase | Carbon emission from the demolition and disposal phase are 0.9 times that of the construction phase |
| Building Envelope | External Wall | Interior Wall | Roofing | External Window | Floor |
|---|---|---|---|---|---|
| Heat transfer coefficient, W/(m2·K) | 1.47 | 2.05 | 3.32 | 5.6 | 4.0 |
| Parameter | Value | Unit | Reference |
|---|---|---|---|
| Equipment power density | 3.8 | W/m2 | [28] |
| Lighting power density | 6 | W/m2 | [28] |
| Air changes per hour | 0.5 | h−1 | [28] |
| Quota for hot water | 50 | L/person·d | [21] |
| Water heater inlet/outlet water temperature | 10/60 | °C | [21] |
| Personnel density | 0.0027 | person/m2 | [27] |
| Month | January | February | March | April | May | June |
|---|---|---|---|---|---|---|
| Irradiance (W/m2) | 14.73 | 16.49 | 18.23 | 17.63 | 19.50 | 17.98 |
| Month | July | August | September | October | November | December |
| Irradiance (W/m2) | 15.50 | 15.89 | 17.38 | 16.41 | 13.81 | 12.61 |
| Parameters | Unit | Range of Values | Step | |
|---|---|---|---|---|
| X1 | Low-level PV panel laying angle | ° | 0.00–20.00 | 0.01 |
| X2 | A1 | m2 | 0.00–28.00 | 0.01 |
| X3 | A2 | m2 | 0.00–31.00 | 0.01 |
| X4 | A3 | m2 | 0.00–67.00 | 0.01 |
| X5 | Angle of laying of high-rise PV panels | ° | 0.00–20.00 | 0.01 |
| X6 | A4 | m2 | 0.00–42.00 | 0.01 |
| X7 | A5 | m2 | 0.00–146.00 | 0.01 |
| X8 | A6 | m2 | 0.00–209.00 | 0.01 |
| X9 | PV solar thermal laying area ratio | — | 0.0–1.0 | 0.1 |
| Parameter | Information Entropy | Information Utility Value | Weighting Factor |
|---|---|---|---|
| Carbon emissions | 0.9892 | 0.0108 | 42.68% |
| Cost benefits | 0.9855 | 0.0145 | 57.32% |
| Parameter | X1 (°) | X2 (m2) | X3 (m2) | X4 (m2) | X5 (°) | X6 (m2) | X7 (m2) | X8 (m2) | X9 | CE (kgCO2e) | CB (CNY) |
|---|---|---|---|---|---|---|---|---|---|---|---|
| Value | 20.00 | 120.21 | 13.51 | 12.50 | 2.08 | 482.24 | 20.72 | 1.92 | 0.2 | 1.9228 × 107 | 5.6425 × 106 |
Disclaimer/Publisher’s Note: The statements, opinions and data contained in all publications are solely those of the individual author(s) and contributor(s) and not of MDPI and/or the editor(s). MDPI and/or the editor(s) disclaim responsibility for any injury to people or property resulting from any ideas, methods, instructions or products referred to in the content. |
© 2025 by the authors. Licensee MDPI, Basel, Switzerland. This article is an open access article distributed under the terms and conditions of the Creative Commons Attribution (CC BY) license (https://creativecommons.org/licenses/by/4.0/).
Share and Cite
Yao, S.; Wu, Y.; Liu, X.; Wu, J.; Zhao, S.; Li, M. Retrofitting Design of Residential Building Rooftops with Attached Solar Photovoltaic Panels and Thermal Collectors: Weighing Carbon Emissions Against Cost Benefits. Buildings 2025, 15, 3012. https://doi.org/10.3390/buildings15173012
Yao S, Wu Y, Liu X, Wu J, Zhao S, Li M. Retrofitting Design of Residential Building Rooftops with Attached Solar Photovoltaic Panels and Thermal Collectors: Weighing Carbon Emissions Against Cost Benefits. Buildings. 2025; 15(17):3012. https://doi.org/10.3390/buildings15173012
Chicago/Turabian StyleYao, Sheng, Ying Wu, Xuan Liu, Jing Wu, Shiya Zhao, and Min Li. 2025. "Retrofitting Design of Residential Building Rooftops with Attached Solar Photovoltaic Panels and Thermal Collectors: Weighing Carbon Emissions Against Cost Benefits" Buildings 15, no. 17: 3012. https://doi.org/10.3390/buildings15173012
APA StyleYao, S., Wu, Y., Liu, X., Wu, J., Zhao, S., & Li, M. (2025). Retrofitting Design of Residential Building Rooftops with Attached Solar Photovoltaic Panels and Thermal Collectors: Weighing Carbon Emissions Against Cost Benefits. Buildings, 15(17), 3012. https://doi.org/10.3390/buildings15173012





