Evaluating Seismic Performance in Reinforced Concrete Buildings with Complex Shear Walls: A Focus on a Residential Case in Chile
Abstract
1. Introduction
2. Background
2.1. Force-Based Design
2.2. Performance-Based Design
- Structures must withstand frequent earthquakes without experiencing damage.
- They must resist rare-occurrence earthquakes without causing structural damage, though they might suffer damage to secondary elements.
- Withstand a very rare earthquake, experiencing both structural and non-structural damage, but not reaching a collapsed condition.
- This design approach seeks to define different levels of performance for different levels of seismic demands derived from a probabilistic approach. In general, 4 performance levels are defined:
- Fully operational: Zero structural and non-structural damage.
- Operational: Cracks in structural elements. Minor damage.
- Life safety: Moderate damage to some elements. Loss of resistance and stiffness of the resistant system of lateral loads. The system remains functional.
- Collapse prevention: Severe damage to structural elements. It may be necessary to eventually demolish the building.
2.3. Resilience-Based Design
3. Description of the Building Studied
4. Modeling and Analysis of the Case Study
4.1. Non-Linear Modeling
“For these reasons, it is proposed that we adopt as design earthquakes, the considered earthquakes registered in 1985 in the central zone, in 2010 in the central and southern zone of the country, in 2014 in Iquique and in 2015 in Coquimbo. For these earthquakes, characterized by the elastic spectrum of displacements indicated in article 13 of Decree Law No. 61 (2011), it is possible to obtain an immediate occupancy response”.
4.2. Non-Linear Static Analysis (Pushover Analysis)
5. Results
5.1. Comparison of Modeling Techniques for Nonlinear Sections
5.2. Modal Analysis
5.3. Capacity Curve Analysis
6. An Examination of Global and Local Performance Metrics
6.1. Determination of Performance at the Global Level of Components
6.2. Deformation Analysis at Component Level
6.2.1. Standard Shear-Wall Section with Unfavorable Complex Sectional Asymmetry in X Direction
6.2.2. Section with Unfavorable Complex Sectional Asymmetry in Y Direction
7. Conclusions
Author Contributions
Funding
Data Availability Statement
Acknowledgments
Conflicts of Interest
References
- DeMets, C.; Gordon, R.G.; Argus, D.F.; Stein, S. Current plate motions. Geophys. J. Int. 1990, 101, 425–478. [Google Scholar] [CrossRef]
- Ruiz, S.; Saragoni, R. Attenuation formulas for the Chilean subduction considering the two mechanisms of seismogenesis and ground effects. In Proceedings of the Chilean Congress of Seismology and Earthquake Engineering, Concepción, Chile, 16–19 November 2005. [Google Scholar]
- Lagos, R.; Lafontaine, M.; Bonelli, P.; Boroschek, R.; Guendelman, T.; Massone, L.; Saragoni, R.; Rojas, F.; Yañez, F. The quest for resilience: The Chilean practice of seismic design for R.C. buildings. Earthq. Spectra 2021, 37, 26–45. [Google Scholar] [CrossRef]
- Tellen, K.; Maffei, J.; Willford, M.; Aviram, A.; Huang, Y.; Kelly, D.; Bonelli, P. Lessons for concrete wall design from the 2010 Maule Chile earthquake. In Proceedings of the International Symposium on Engineering Lessons Learned from the 2011 Great East Japan Earthquake, Tokyo, Japan, 1–4 March 2012. [Google Scholar]
- Massone, L.; Bonelli, P.; Lagos, R.; Lüders, C.; Mohle, J.; Wallace, J.W. Seismic design and construction practices for RC structural wall buildings. Earthq. Spectra 2012, 28, 245–256. [Google Scholar] [CrossRef]
- Suquillo, B.; Rojas, F.; Massone, L. Study of the seismic performance of a RC building with damage during the Mw 8,8 earthquake in 2010. In Proceedings of the 16th European Conference on Earthquake Engineering, Thessaloniki, Greece, 18–19 June 2018. [Google Scholar]
- Carvallo, J.; Alcaíno, P. Behavior of R.C. Buildings in Viña del Mar. Lessons of 27 February 2010 Earthquake. In Proceedings of the 15th World Conference on Earthquake Engineering 2012, Lisboa, Portugal, 24–28 September 2012. [Google Scholar]
- MINVU. D.S. 60; Regulation that Establishes Design and Calculation Requirements for R.C. and Repeals Supreme Decree N°188 of 2010. Ministry of Housing and Urbanism: Santiago, Chile, 2011. (In Spanish)
- MINVU. D.S. 61; Regulation that Establishes the Seismic Design of Buildings and Repeals Decree 117. Ministry of Housing and Urbanism: Santiago, Chile, 2011. (In Spanish)
- Miao, Z.; Ye, L.; Guan, H.; Lu, X. Evaluation of modal and traditional pushover analyses in frame-shear-wall structures. Adv. Struct. Eng. 2011, 14, 815–836. [Google Scholar] [CrossRef]
- Maniatakis, C.A.; Psycharis, I.N.; Spyrakos, C.C. Effect of higher modes on the seismic response and design of moment-resisting RC frame structures. Eng. Struct. 2013, 56, 417–430. [Google Scholar] [CrossRef]
- Fatemi, H.; Paultre, P.; Lamarche, C.-P. Experimental Evaluation of Inelastic Higher-Mode Effects on the Seismic Behavior of RC Structural Walls. J. Struct. Eng. 2020, 146, 04020016. [Google Scholar] [CrossRef]
- Repapis, C.; Zeris, C.; Vintzileou, E. Evaluation of the seismic performance of existing RC buildings: II. A case study for regular and irregular buildings. J. Earthq. Eng. 2006, 10, 429–452. [Google Scholar] [CrossRef]
- Anagnostopoulos, S.A.; Kyrkos, M.T.; Papalymperi, A.; Plevri, E. Should accidental eccentricity be eliminated from Eurocode 8? Earthq. Struct. 2015, 8, 463–484. [Google Scholar] [CrossRef]
- Caruso, C.; Bento, R.; Marino, E.M.; Castro, J.M. Relevance of torsional effects on the seismic assessment of an old RC frame-wall building in Lisbon. J. Build. Eng. 2018, 19, 459–471. [Google Scholar] [CrossRef]
- Ruggieri, S.; Vukobratović, V. Acceleration demands in single-storey RC buildings with flexible diaphragms. Eng. Struct. 2023, 275, 115276. [Google Scholar] [CrossRef]
- Lee, H.J.; Aschheim, M.A.; Kuchma, D. Interstory drift estimates for low-rise flexible diaphragm structures. Eng. Struct. 2007, 29, 1375–1397. [Google Scholar] [CrossRef]
- Ruggieri, S.; Porco, F.; Uva, G. A numerical procedure for modeling the floor deformability in seismic analysis of existing RC buildings. J. Build. Eng. 2018, 19, 273–284. [Google Scholar] [CrossRef]
- ACHISINA. Performance-Based Seismic Design, an Alternative Procedure for Seismic Design Analysis of Buildings; ACHISINA: Santiago, Chile, 2017. (In Spanish) [Google Scholar]
- American Society of Civil Engineers. Minimum Design Loads for Buildings and other Structures; American Society of Civil Engineers: Reston, VA, USA, 2010. [Google Scholar]
- MINVU. Chilean Standard Nch433, Seismic Design of Buildings; MINVU: Santiago, Chile, 1996.
- Vielma, J.C.; Barbat, A.H.; Oller, S. Seismic performance of buildings with waffled-slab floors. ICE Proc. Struct. Build. 2009, 162, 169–182. [Google Scholar] [CrossRef]
- Lagos, R.; Kupfer, M.; Lindenberg, J.; Bonelli, P.; Saragoni, P.; Guendelman, T.; Massone, L.; Boroschek, R.; Yañez, F. Seismic Performance of High-rise Concrete Buildings in Chile. Int. J. High-Rise Build. 2012, 1, 181–194. [Google Scholar]
- Vielma-Quintero, J.C.; Carvallo, J.Y.; Vielma, J.C. Comparative assessment of performance-based design methodologies applied to a R.C. shear-wall building. Buildings 2023, 13, 1492. [Google Scholar] [CrossRef]
- Bertero, V. Lessons learned from recent catastrophic earthquakes and associated research. In Proceedings of the First International Conference, Torroja, Madrid, Spain, 23 May–29 June 1989. [Google Scholar]
- Porcu, M.C.; Vielma, J.C.; Pais, G.; Osorio, D.; Vielma-Quintero, J.C. Some issues on the seismic assessment of shear-wall buildings through code-compliant dynamic analyses. Buildings 2022, 12, 694. [Google Scholar] [CrossRef]
- Cook, D.; Sen, A.; Liel, A.; Basnet, T.; Creagh, A.; Koodiani, H.K.; Berkowitz, R.; Ghannoum, W.; Hortacsu, A.; Kim, I.; et al. ASCE/SEI 41 assessment of R.C. buildings: Benchmarking nonlinear dynamic procedures with empirical damage observations. Earthq. Spectra 2023, 39, 1721–1754. [Google Scholar] [CrossRef]
- Kolozvari, K.; Terzic, V.; Miller, R.; Saldana, D. Assessment of dynamic behavior and seismic performance of a high-rise rc coupled wall building. Eng. Struct. 2018, 176, 606–620. [Google Scholar] [CrossRef]
- Georgoussis, G.K. Yield Displacements of Wall-Frame Concrete Structures and Seismic Design Based on Code Performance Objectives. J. Earthq. Eng. 2021, 25, 566–578. [Google Scholar] [CrossRef]
- Plaza, R.; Massone, L. Non-Linear, Two-Dimensional and Three-Dimensional Modeling of a R.C. Building; Report of Bachelor in Civil Engineer; University of Chile: Santiago, Chile, 2017. [Google Scholar]
- Montoya-Coronado, L.A.; Biondini, F.; Titi, A.; Bairán, J.M. Effect of high modes of vibration on the nonlinear seismic response of concrete buildings. In Proceedings of the 2nd Nicaraguan Congress of Earthquake Engineering, Managua, Nicaragua, 16–17 November 2017. [Google Scholar]
- Massone, L.; Bass, E. Dynamic shear amplification of R.C. coupled walls. Eng. Struct. 2020, 220, 110867. [Google Scholar] [CrossRef]
- Lopez, S.; Ayala, G.A. Método de diseño sísmico basado en desplazamientos para marcos de concreto reforzado. Ing. Sísmica 2013, 88, 91–111. [Google Scholar] [CrossRef][Green Version]
- Sommer, A.; Bachmann, H. Seismic behavior of asymmetric RC wall buildings: Principles and new deformation-based design method. Earthq. Eng. Struct. Dyn. 2005, 34, 101–124. [Google Scholar] [CrossRef]
- Sattar, S.; Hulsey, A.; Hagen, G.; Naeim, F.; McCabe, S. Implementing the performance-based seismic design for new R.C. structures: Comparison among ASCE/SEI 41, TBI, and LATBSDC. Earthq. Spectra 2021, 37, 2150–2173. [Google Scholar] [CrossRef]
- Vielma, J.C.; Barbat, A.H.; Oller, Y.S. Seismic safety of low ductility structures used in Spain. Bull. Earthq. Eng. 2010, 8, 135–155. [Google Scholar] [CrossRef]
- Khelaifia, A.; Chebili, R.; Zine, Y.A. Impact of the position and quantity of shear walls in buildings on the seismic performance. Asian J. Civ. Eng. 2023, 25, 953–964. [Google Scholar] [CrossRef]
- Piqué, J. Design for Capacity: A New Zealand Seismic Resistant Design Strategy. Civ. Eng. J. 2004. (In Spanish) [Google Scholar]
- Aeleti, S.; Dai, H.; Sritharan, S. Ductile design of slender R.C. structural walls. In Proceedings of the Tenth U.S. National Conference on Earthquake Engineering Frontiers of Earthquake Engineering, Anchorage, AK, USA, 21–25 July 2014. [Google Scholar]
- Paulay, T.; Priestley, M.J.N. Seismic Design of R.C. and Masonry Buildings, 1st ed.; John Wiley and Sons, Inc.: Hoboken, NJ, USA, 1992; pp. 40–42. [Google Scholar]
- Abdullah, S.A.; Wallace, W. Reliability-Based Design Methodology for R.C. Structural Walls with Special Boundary Elements. ACI Struct. J. 2020, 117, 3. [Google Scholar] [CrossRef]
- Hagen, G.R. Performance-Based Analysis of a R.C. Shear Wall Building. Master’s Thesis, California Polytechnic State University, San Luis Obispo, CA, USA, 2012. [Google Scholar] [CrossRef]
- Klemencic, R.; Fry, J.A.; Hooper, J.D.; Morgen, B.G. Performance-based design of ductile concrete core wall buildings—Issues to consider before detailed analysis. Struct. Des. Tall Spec. Build. 2007, 16, 599–614. [Google Scholar] [CrossRef]
- SEAOC Vision Committee. Performance Based Seismic Engineering of Buildings; SEAOC Vision Committee: Sacramento, CA, USA, 2008. [Google Scholar]
- Lafontaine, M. Performance-based design of buildings. In Proceedings of the Nch433 Update Project Webinar, Santiago, Chile, 29 July 2020. [Google Scholar]
- Lee, S.; Gupta, A.; Proestos, G.T. Performance-Based Characterization and Quantification of Uncertainty in Damage Plasticity Model for Seismic Fragility Assessment of Concrete Structures. ASCE-ASME J. Risk Uncertain. Eng. Syst. Part A Civ. Eng. 2023, 9, 1. [Google Scholar] [CrossRef]
- Cirak Karakas, C.; Palanci, M.; Senel, S.M. Fragility based evaluation of different code based assessment approaches for the performance estimation of existing buildings. Bull. Earthq. Eng. 2022, 20, 1685–1716. [Google Scholar] [CrossRef]
- Terzic, V.; Villanueva, P.K.; Saldana, D.; Yoo, D.Y. Framework for modelling post-earthquake functional recovery of buildings. Eng. Struct. 2021, 246, 113074. [Google Scholar] [CrossRef]
- Hosseinzadeh, S.; Galal, K. Probabilistic seismic resilience quantification of a reinforced masonry shear wall system with boundary elements under bi-directional horizontal excitations. Eng. Struct. 2021, 247, 113023. [Google Scholar] [CrossRef]
- Joyner, M.D.; Gardner, C.; Puentes, B.; Sasani, M. Resilience-Based seismic design of buildings through multiobjective optimization. Eng. Struct. 2021, 246, 113024. [Google Scholar] [CrossRef]
- Samadian, D.; Ghafory-Ashtiany, M.; Naderpour, H.; Eghbali, M. Seismic resilience evaluation based on vulnerability curves for existing and retrofitted typical RC school buildings. Soil Dyn. Earthq. Eng. 2019, 127, 105844. [Google Scholar] [CrossRef]
- Forcellini, D. An expeditious framework for assessing the seismic resilience (SR) of structural configurations. Structures 2023, 56, 105015. [Google Scholar] [CrossRef]
- Zhou, Z.; Han, M.; Yu, X. State-dependent aftershock resilience analysis of reinforced concrete structures considering the effect of corrosion. J. Build. Eng. 2023, 80, 108107. [Google Scholar] [CrossRef]
- Afrin, T.; Yodo, N. Resilience-based recovery assessments of networked infrastructure systems under localized attacks. Infrastructures 2019, 4, 11. [Google Scholar] [CrossRef]
- Aghababaei, M.; Mahsuli, M. Component damage models for detailed seismic risk analysis using structural reliability methods. Struct. Saf. 2019, 76, 108–122. [Google Scholar] [CrossRef]
- Akiyama, M.; Frangopol, D.M.; Ishibashi, H. Toward life-cycle reliability-, risk-and resilience-based design and assessment of bridges and bridge networks under independent and interacting hazards: Emphasis on earthquake, tsunami, and corrosion. Struct. Infrastruct. Eng. 2020, 16, 26–50. [Google Scholar] [CrossRef]
- Bruneau, M.; Reinhorn, A. Exploring the concept of seismic resilience for acute care facilities. Earthq. Spectra 2007, 23, 41–62. [Google Scholar] [CrossRef]
- Cerè, G.; Rezgui, Y.; Zhao, W. Critical review of existing built environment resilience frameworks: Directions for future research. Int. J. Disaster Risk Reduct. 2017, 25, 173–189. [Google Scholar] [CrossRef]
- Hashemi, M.J.; Al-Attraqchi, A.Y.; Kalfat, R.; Al-Mahaidi, R. Linking seismic resilience into sustainability assessment of limited-ductility RC buildings. Eng. Struct. 2019, 188, 121–136. [Google Scholar] [CrossRef]
- Huan, C.L.; Li, Y.F.; Lin, C.T.; Hsu, T.H. Analytical and pushover analysis for predicting nonlinear force- displacement relationships of slender RC walls. J. Chin. Inst. Eng. 2011, 34, 415–428. [Google Scholar] [CrossRef]
- Wang, B.; Wu, M.-Z.; Shi, Q.-X.; Cai, W.-Z. Seismic performance of flanged RC walls under biaxial cyclic loading. J. Build. Eng. 2023, 64, 105632. [Google Scholar] [CrossRef]
- Ju, B.-S.; Kwag, S.; Lee, S. Performance-based drift prediction of R.C. shear wall using bagging ensemble method. Nucl. Eng. Technol. 2023, 55, 2747–2756. [Google Scholar] [CrossRef]
- Abate, M.; Evangelista, A.C.J.; Tam, V.W.Y. Comparative Response Spectrum Analysis on 15- and 50-Story R.C. Buildings Having Shear Walls with and without Openings as per EN1998-1 Seismic Code. Buildings 2023, 13, 1303. [Google Scholar] [CrossRef]
- Seismosoft. SeismoStruct 2020, a Computer Program for Static and Dynamic Nonlinear Analysis of Framed Structures (V2020); Seismosoft: Pavia, Italy, 2020. [Google Scholar]
- ACI. 318-08; Building Code Requirements for Structural Concrete and Commentary. American Concrete Institute: Farmington Hills, MI, USA, 2008.
- ASCE/SEI 41-17; Seismic Evaluation and Retrofit of Existing Buildings. American Society of Civil Engineers: Reston, VA, USA, 2017.
- Gomez, M.A.; Díaz-Segura, E.G.; Vielma, J.C. Nonlinear numerical assessment of the seismic response of hillside RC buildings. Earthq. Eng. Eng. Vib. 2021, 20, 423–440. [Google Scholar] [CrossRef]
- Mander, J.B.; Priestley, N.; Park, R. Theoretical stress-strain model for confined concrete. J. Struct. Eng. 1988, 114, 1804–1826. [Google Scholar] [CrossRef]
- Menegotto, M.; Pinto, P.E. Method of analysis for cyclically loaded RC plane frames including changes in geometry and non-elastic behavior of elements under combined normal force and bending. In Proceedings of the Symposium on the Resistance and Ultimate Deformability of Structures Acted on by Well-Defined Repeated Loads, International Association for Bridge and Structural Engineering, Zurich, Switzerland, 13–14 September 1973. [Google Scholar]
- Park, R. Ductility evaluation from laboratory and analytical testing. In Proceedings of the Ninth World Conference Earthquake Engineering, Tokyo-Kyoto, Japan, 2–9 August 1988. [Google Scholar]
- Fajfar, P.; Gaspersic, P. The N2 method for the seismic damage analysis of RC buildings. Earthq. Eng. Struct. Dyn. 1996, 25, 31–36. [Google Scholar] [CrossRef]
- Dautaj, A.; Sadiku, H.; Kabishi, N. Method N2—According to Farjfar. Int. J. Civ. Struct. Eng.–IJCSE 2015, 2, 363–369. [Google Scholar]
- Bárcena, A.; Esteva, L. Influence of dynamic soil–structure interaction on the nonlinear response and seismic reliability of multistorey systems. Earthq. Engng. Struct. Dyn. 2007, 36, 327–346. [Google Scholar] [CrossRef]
- Forcellini, D. Seismic fragility of tall buildings considering soil structure interaction (SSI) effects. Structures 2022, 45, 999–1011. [Google Scholar] [CrossRef]
- Vielma, J.C.; Porcu, M.C.; López, N. Intensity measure based on a smooth inelastic peak period for a more effective Incremental Dynamic Analysis. Appl. Sci. 2020, 10, 8632. [Google Scholar] [CrossRef]
- Thomsen, J.H.; Wallace, J.W. Displacement-Based Design of Slender R.C. Structural Walls-Experimental Verification. J. Struct. Eng. 2004, 130, 618–630. [Google Scholar] [CrossRef]
- Palanci, M.; Kalkan, A.; Senel, S.M. Investigation of shear effects on the capacity and demand estimation of RC buildings. Struct. Eng. Mech. 2016, 60, 1021–1038. [Google Scholar] [CrossRef]
- Kayhan, A.H.; Demir, A.; Palanci, M. Multi-functional solution model for spectrum compatible ground motion record selection using stochastic harmony search algorithm. Bull. Earthq. Eng. 2022, 20, 6407–6440. [Google Scholar] [CrossRef]
- Demir, A.; Kayhan, A.H.; Palanci, M. Response- and probability-based evaluation of spectrally matched ground motion selection strategies for bi-directional dynamic analysis of low- to mid-rise RC buildings. Structures 2023, 58, 105533. [Google Scholar] [CrossRef]
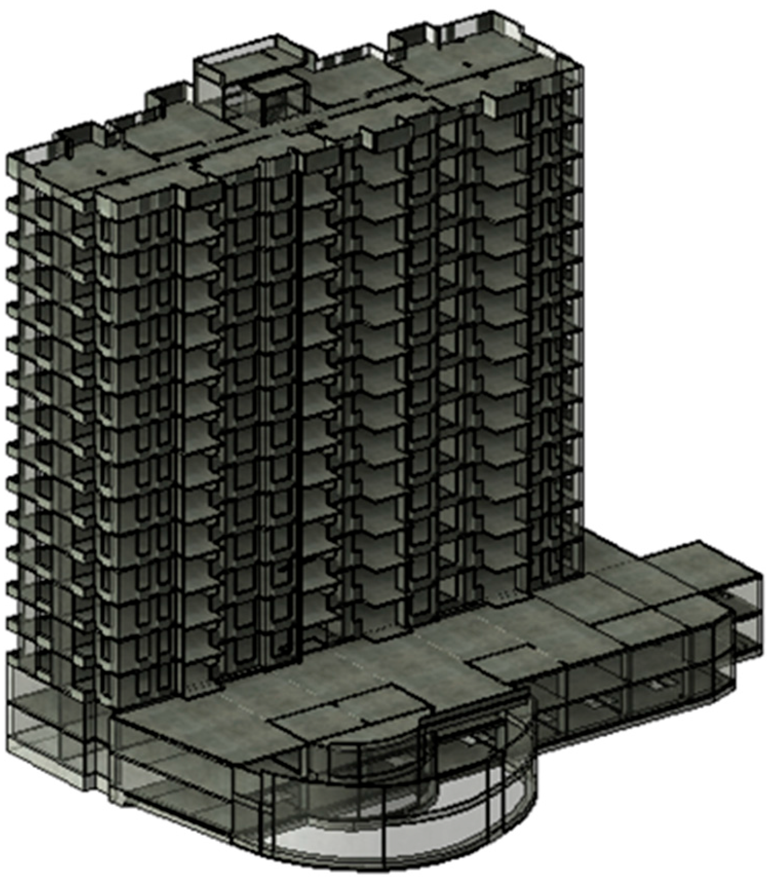
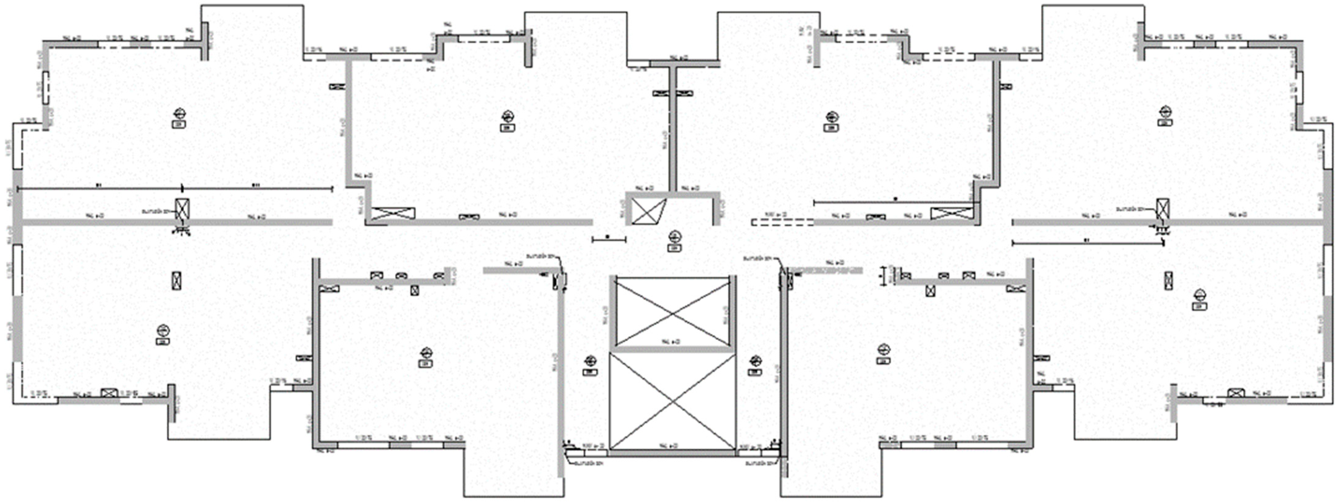
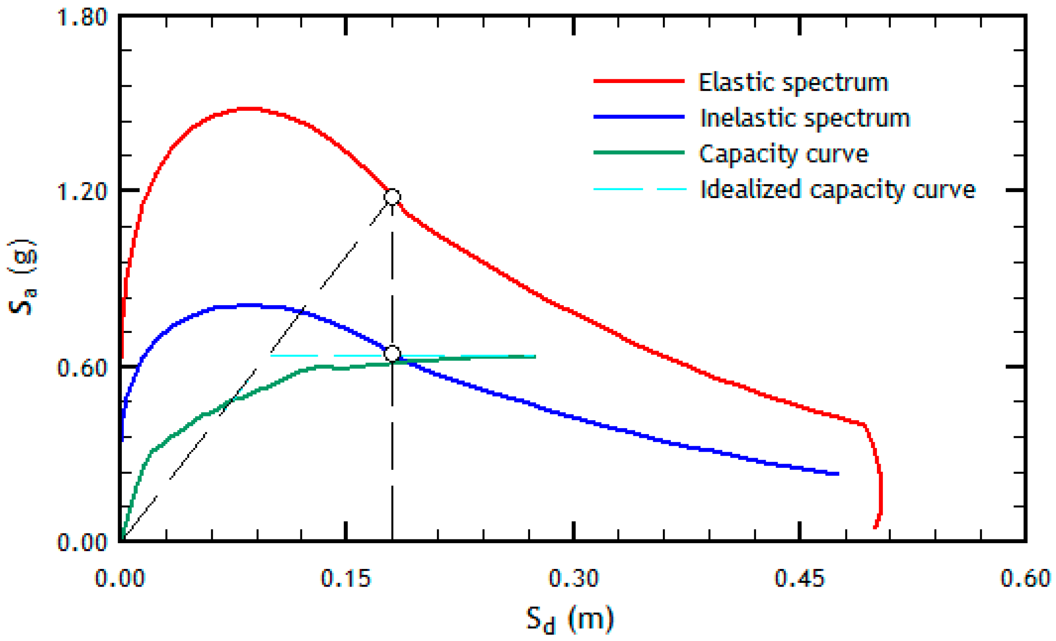
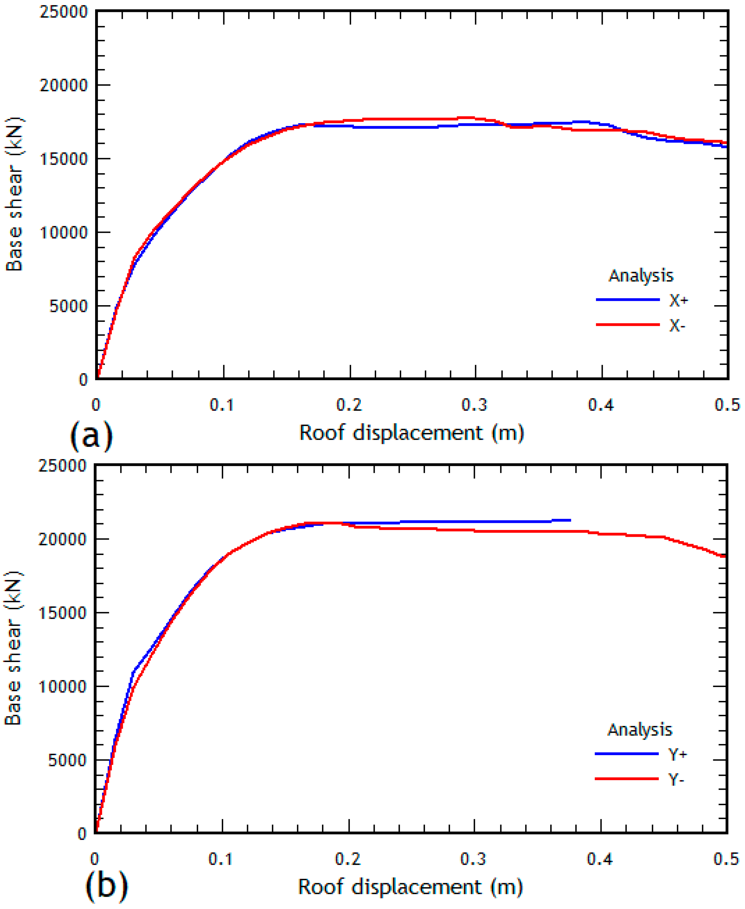

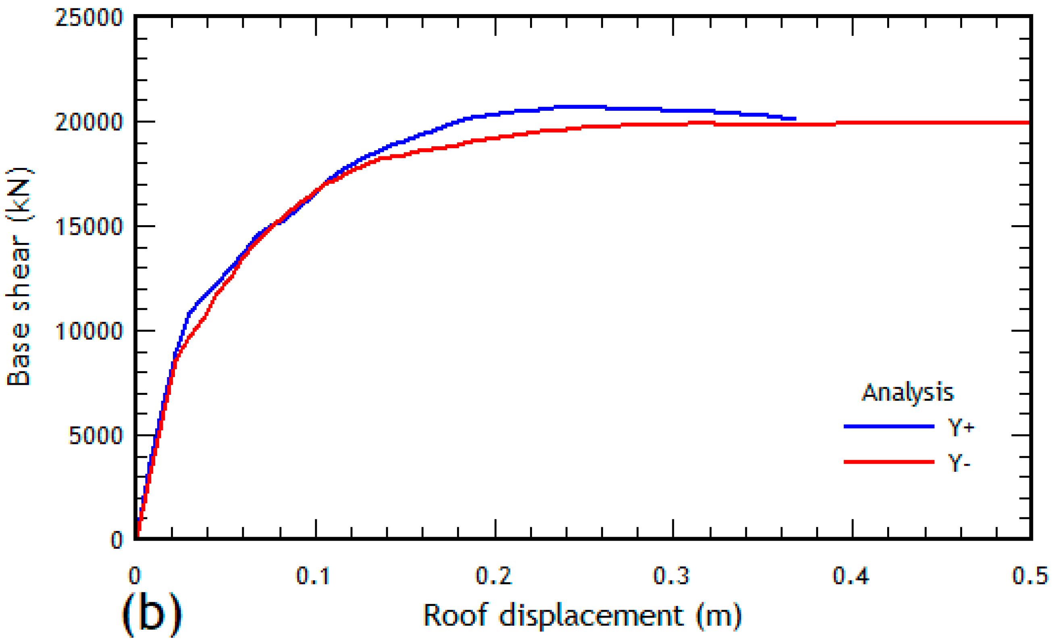
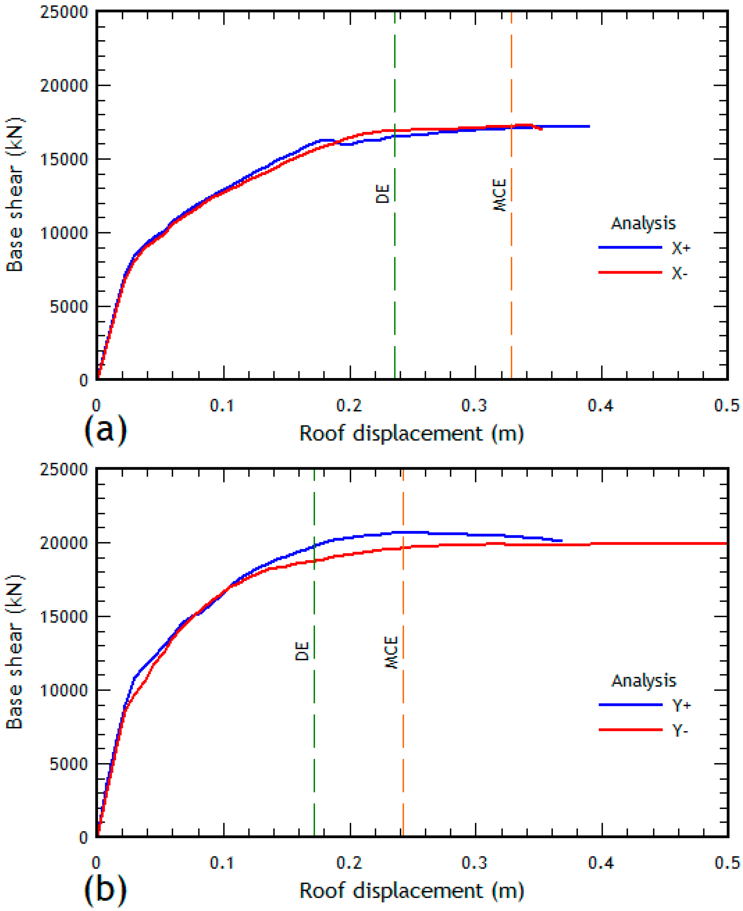
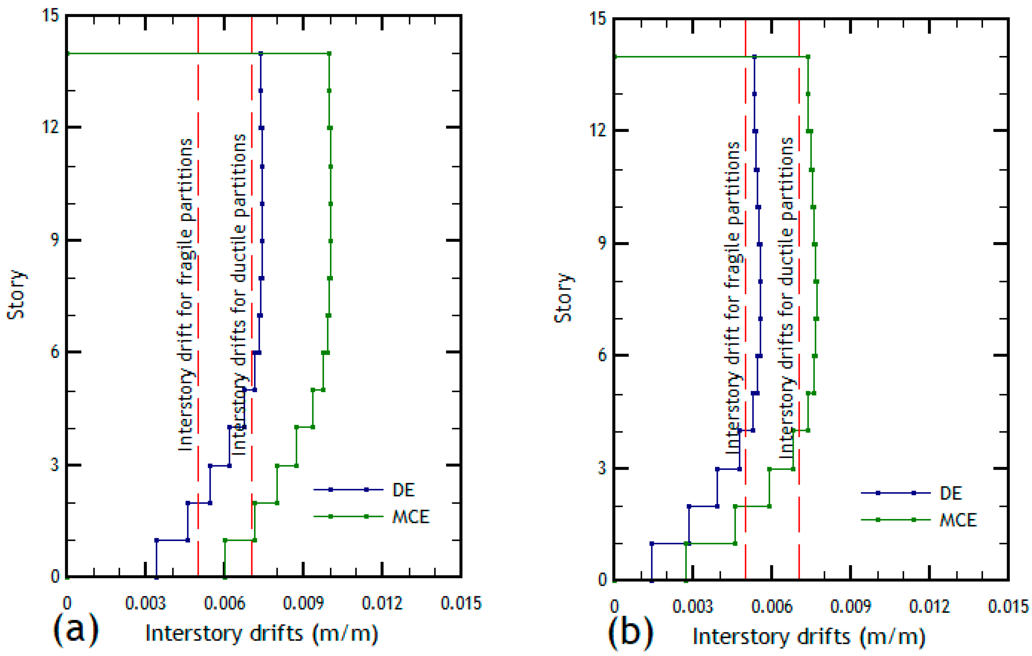
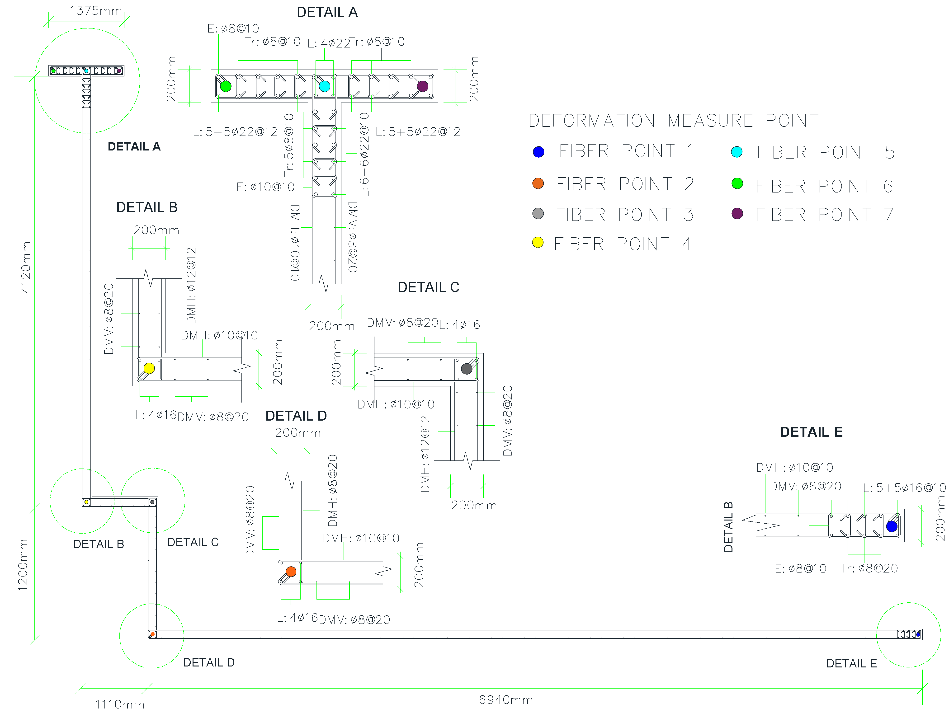

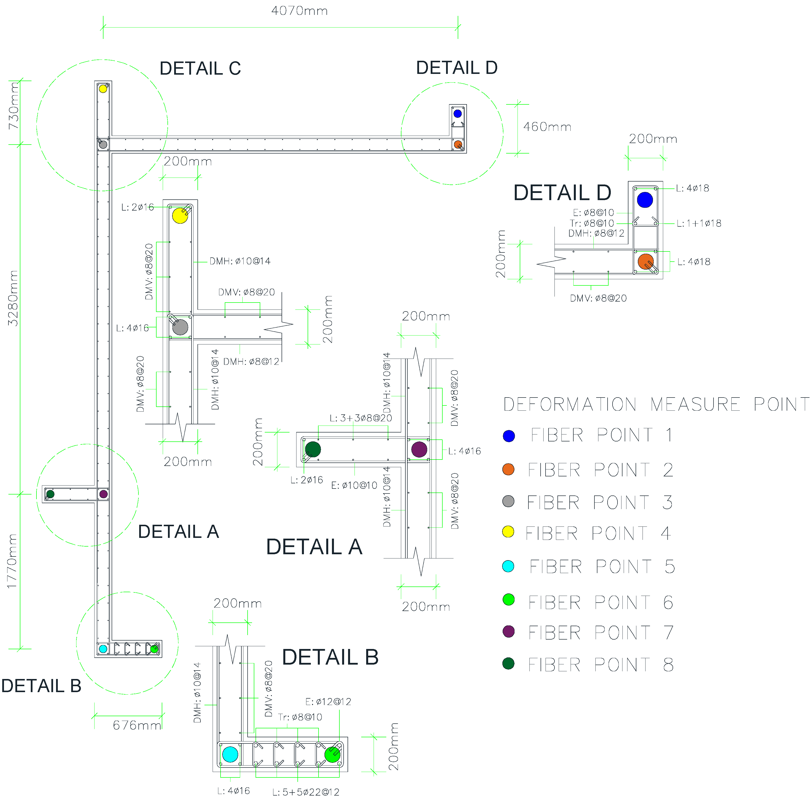


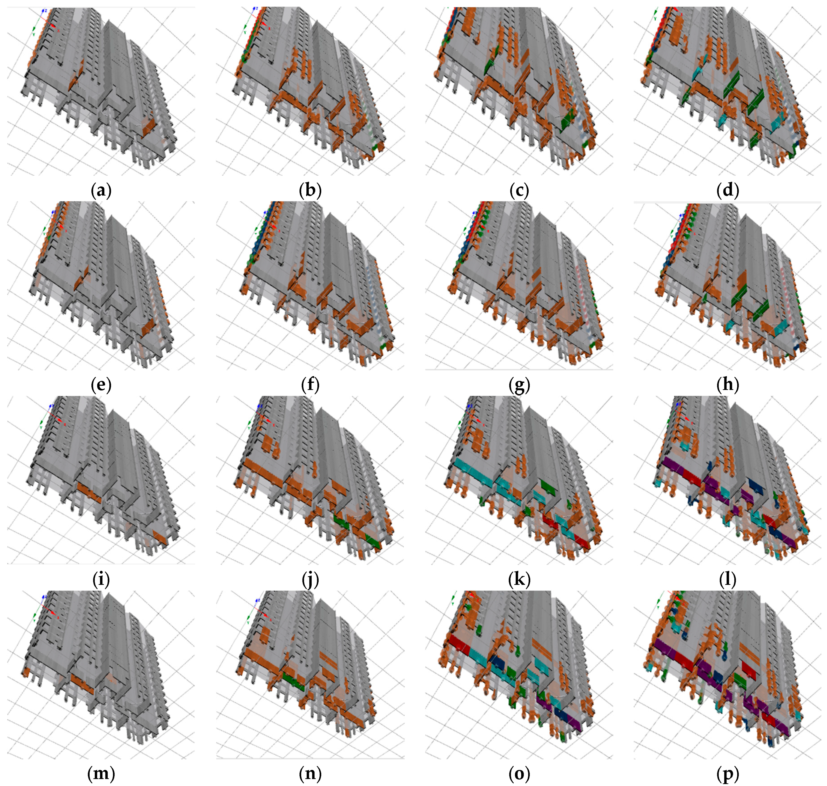
| Characteristics | Value |
|---|---|
| Standard floor plan area | 509.83 m2 |
| Area of walls on X-axis | 15.04 m2 |
| Area of walls on Y-axis | 12.78 m2 |
| Density of walls on X-axis | 2.9% |
| Density of walls on Y-axis | 2.5% |
| No. of floors | 14 |
| Height from ground floor | 39.4 m |
| Acceptance Criteria | Limit State | Color |
|---|---|---|
| Concrete unit deformation/Unconfined concrete εc = 0.003 | Immediate occupancy |  |
| Concrete unit deformation/Confined concrete εc = 0.008 | Immediate occupancy |  |
| Concrete unit deformation/Confined concrete εc = 0.015 | Collapse prevention |  |
| Steel unit deformation/Initial yield of Steel εs = 0.002 | Immediate occupancy |  |
| Steel unit deformation/Longitudinal bar buckling εs = 0.03 | Immediate occupancy |  |
| Steel unit deformation/Steel Longitudinal fracture εs = 0.05 | Collapse prevention |  |
Disclaimer/Publisher’s Note: The statements, opinions and data contained in all publications are solely those of the individual author(s) and contributor(s) and not of MDPI and/or the editor(s). MDPI and/or the editor(s) disclaim responsibility for any injury to people or property resulting from any ideas, methods, instructions or products referred to in the content. |
© 2024 by the authors. Licensee MDPI, Basel, Switzerland. This article is an open access article distributed under the terms and conditions of the Creative Commons Attribution (CC BY) license (https://creativecommons.org/licenses/by/4.0/).
Share and Cite
Aguayo, R.; Carvallo, J.; Vielma, J.C. Evaluating Seismic Performance in Reinforced Concrete Buildings with Complex Shear Walls: A Focus on a Residential Case in Chile. Buildings 2024, 14, 761. https://doi.org/10.3390/buildings14030761
Aguayo R, Carvallo J, Vielma JC. Evaluating Seismic Performance in Reinforced Concrete Buildings with Complex Shear Walls: A Focus on a Residential Case in Chile. Buildings. 2024; 14(3):761. https://doi.org/10.3390/buildings14030761
Chicago/Turabian StyleAguayo, Ricardo, Jorge Carvallo, and Juan C. Vielma. 2024. "Evaluating Seismic Performance in Reinforced Concrete Buildings with Complex Shear Walls: A Focus on a Residential Case in Chile" Buildings 14, no. 3: 761. https://doi.org/10.3390/buildings14030761
APA StyleAguayo, R., Carvallo, J., & Vielma, J. C. (2024). Evaluating Seismic Performance in Reinforced Concrete Buildings with Complex Shear Walls: A Focus on a Residential Case in Chile. Buildings, 14(3), 761. https://doi.org/10.3390/buildings14030761







