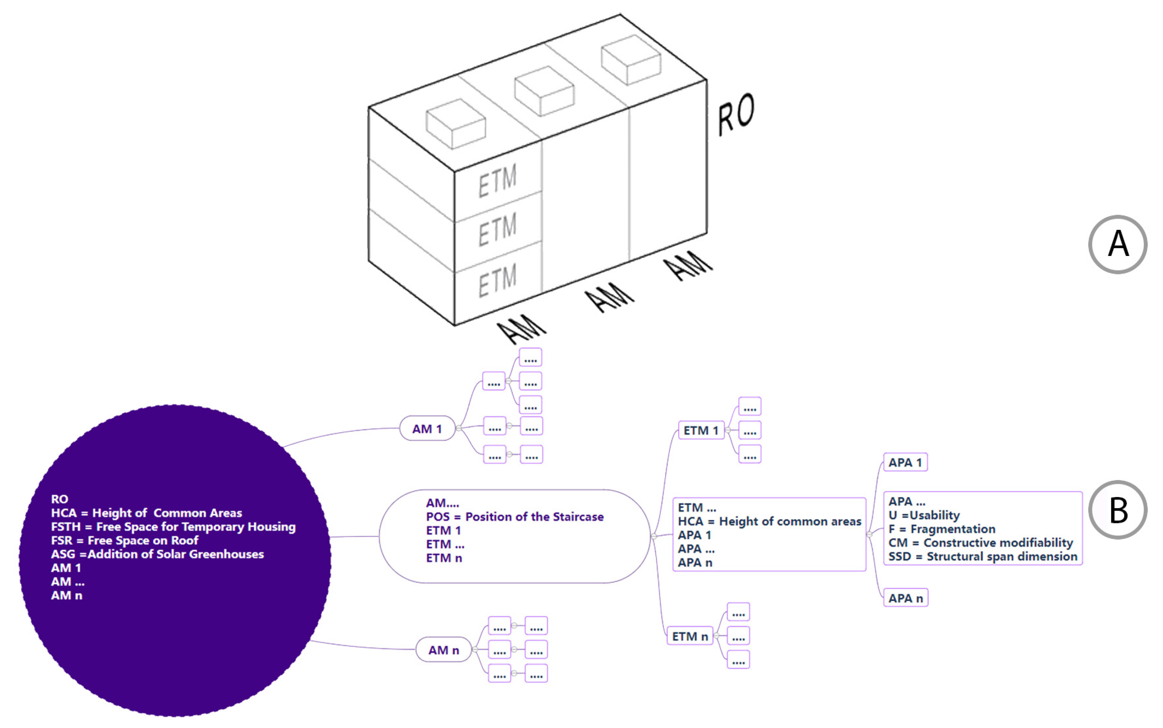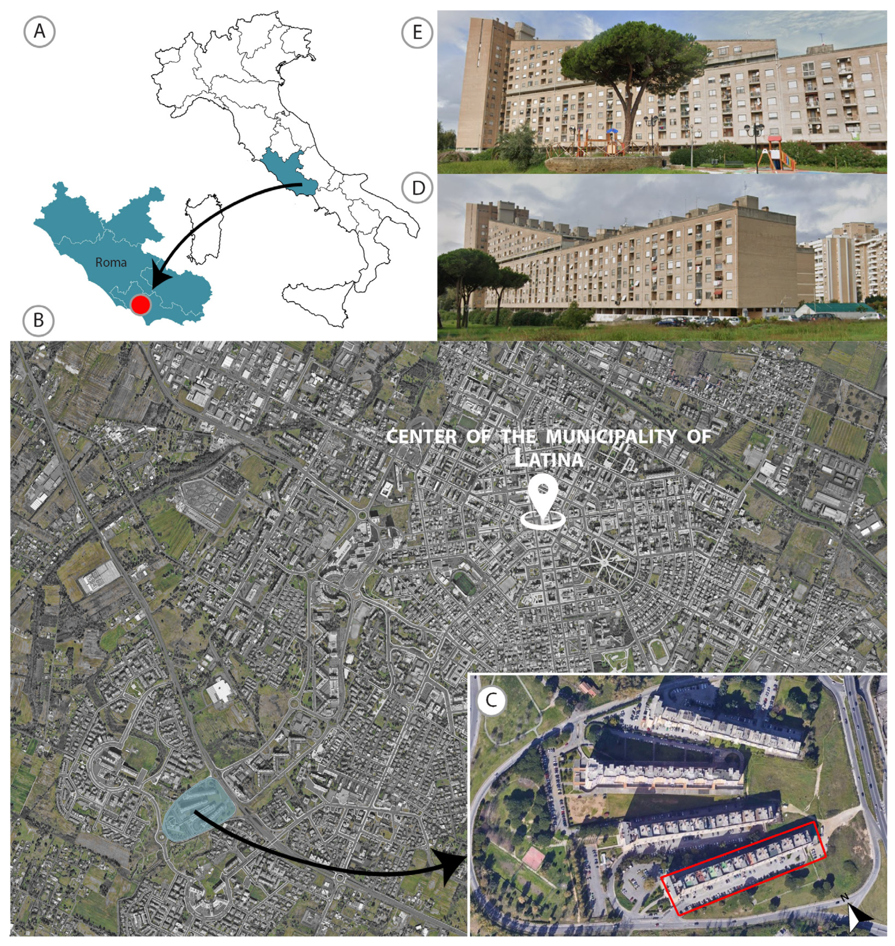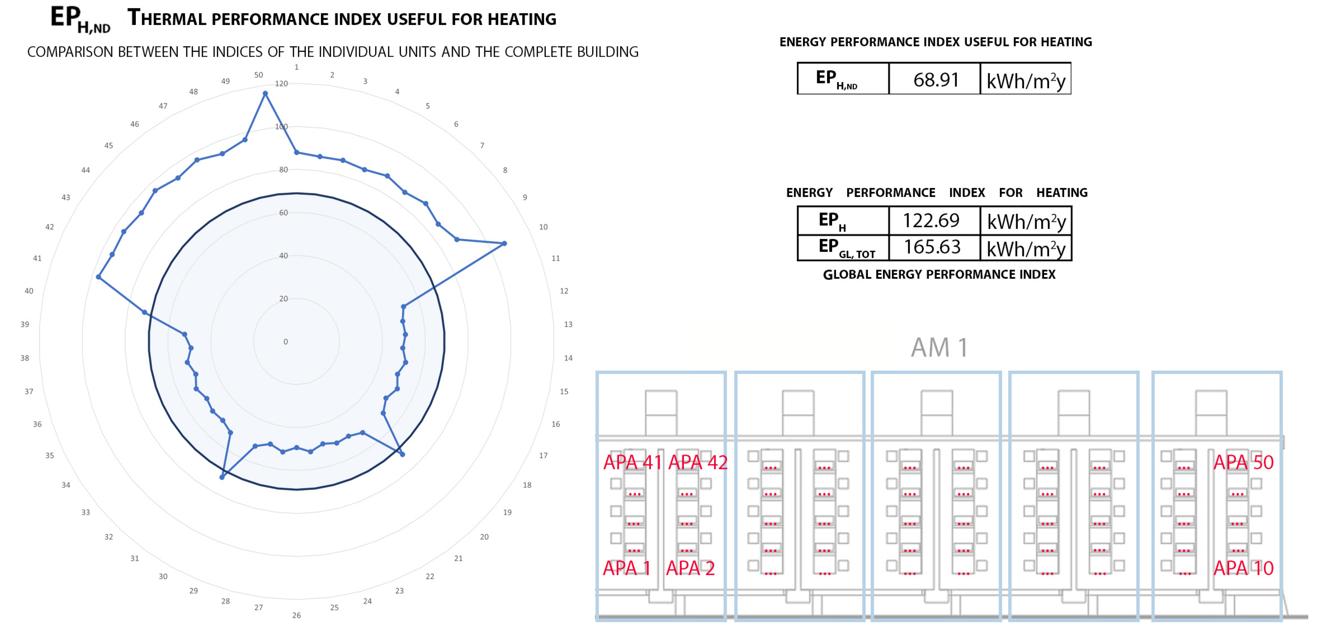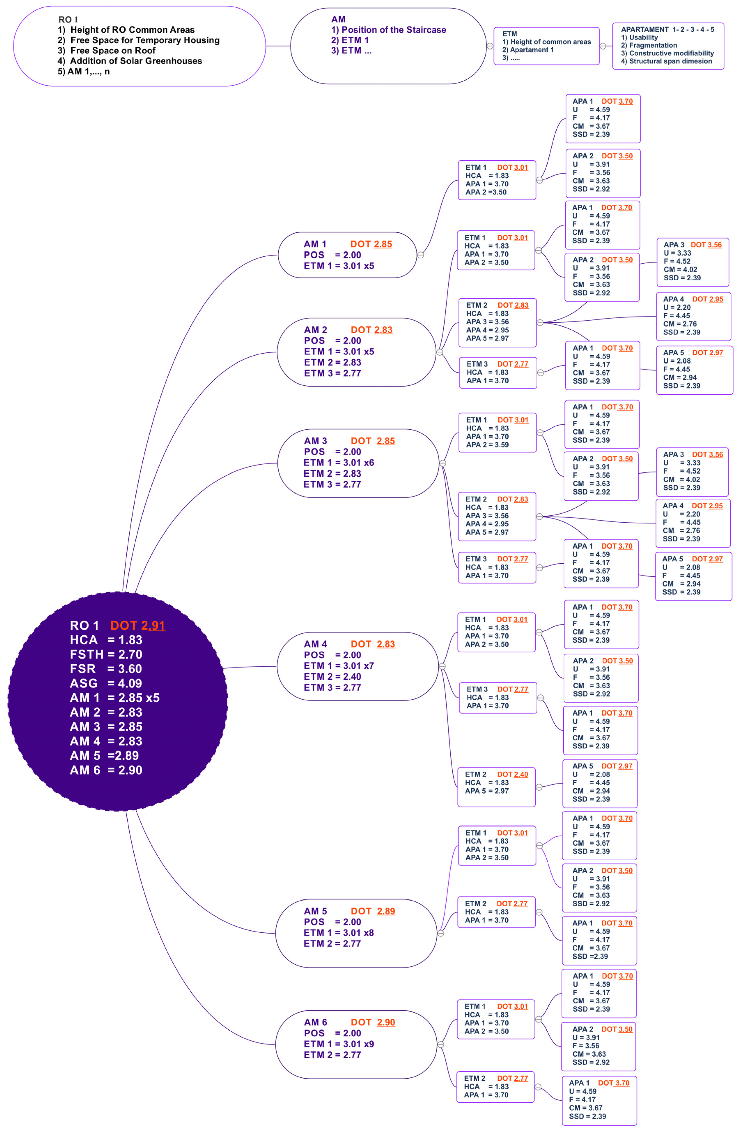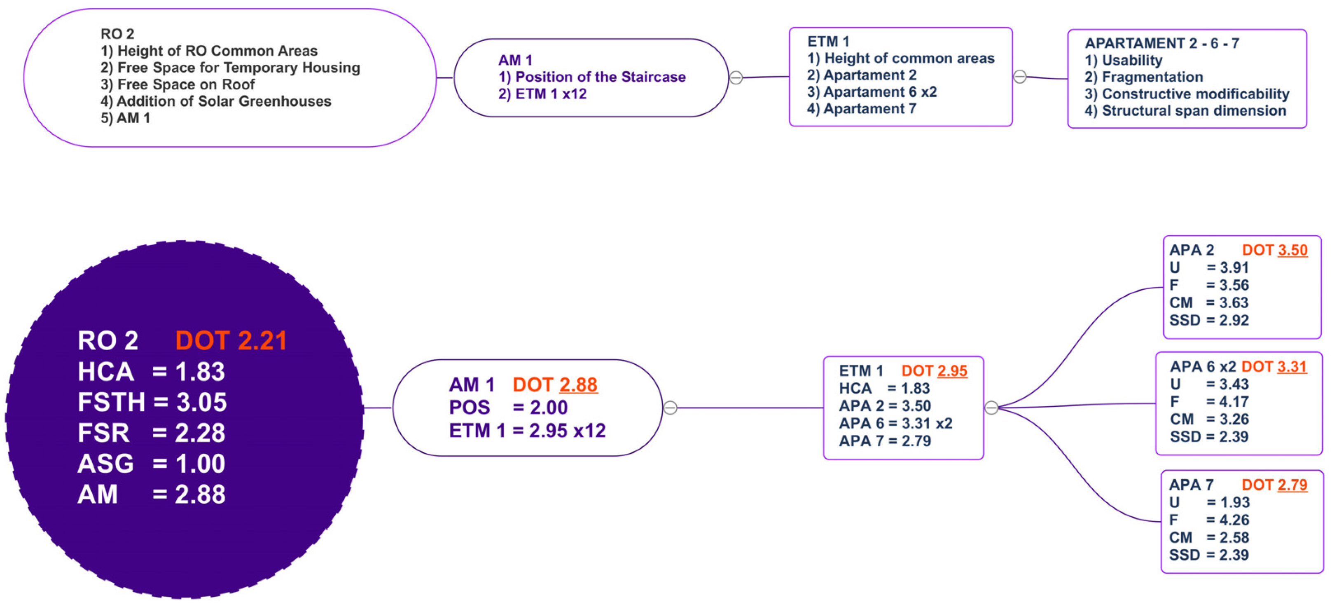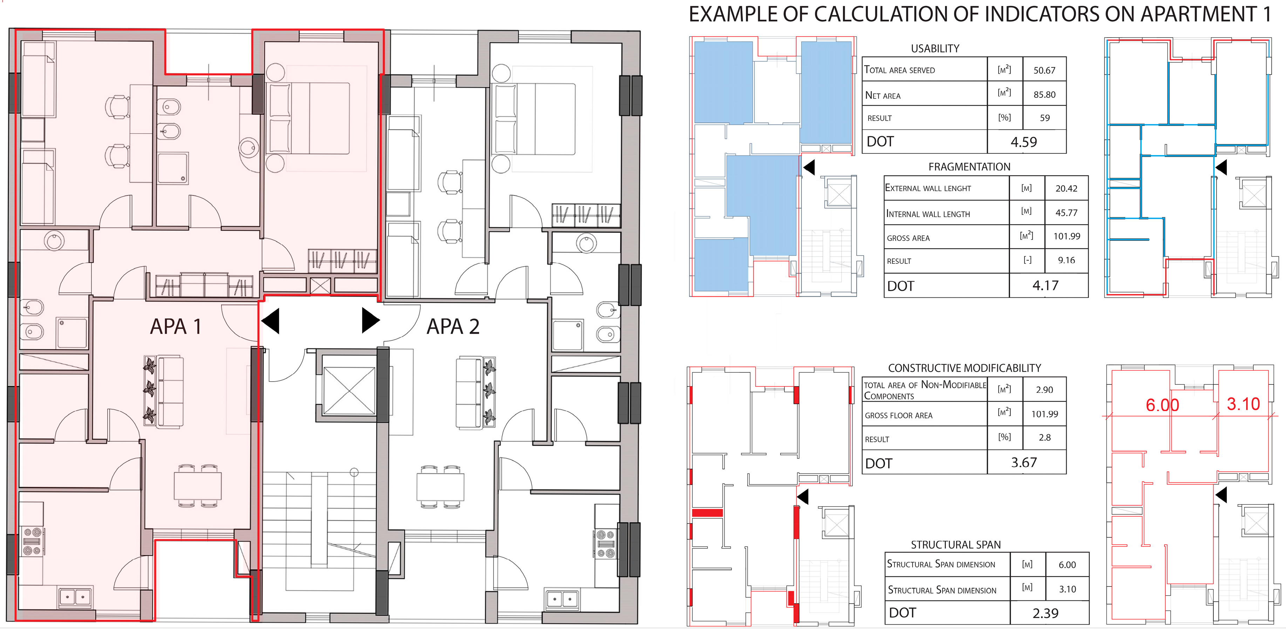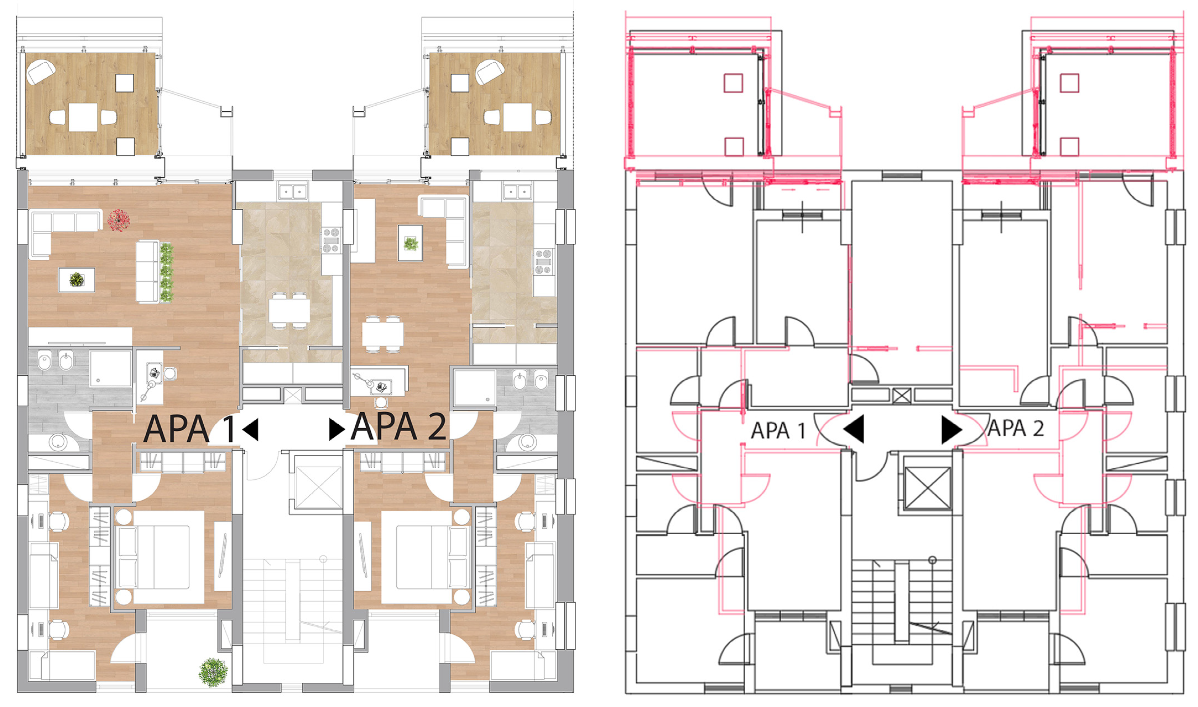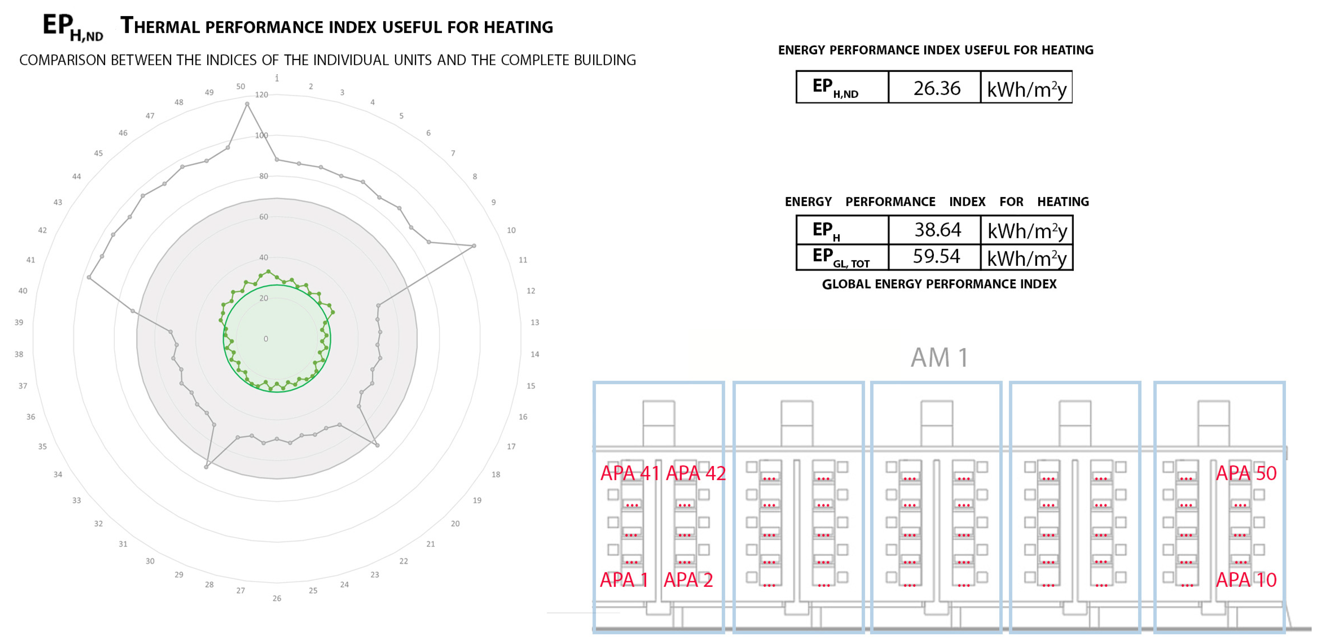1. Introduction
Over recent years, the building sector has been widely acknowledged as a major contributor to the global carbon footprint [
1], considering both direct and indirect emissions. In 2022, approximately 8% of global energy-related and process-related CO
2 emissions were attributed to fossil fuel usage in buildings. Additionally, around 18% of emissions resulted from the generation of electricity and heat used in buildings, bringing the total to approximately 26%. Furthermore, an additional 7% of emissions can be linked to the building construction industry. Consequently, the building sector is directly and indirectly responsible for approximately one-third of global energy- and process-related CO
2 emissions [
2].
In 2022, there was a slight reduction in global direct emissions, decreasing from 2.1 to 2.0 Gt CO
2. This may reveal the increased adoption of minimum performance standards, building energy codes, and efficient and renewable building technologies across countries. Nevertheless, building sector energy consumption rose by approximately 1%, thus highlighting a growing demand for the functional utilization of buildings [
2,
3].
This trend underlines the need for comprehensive regeneration strategies that encompass energy efficiency-related and technological interventions, as well as broader architectural and typological interventions, to address the overall inadequacy of existing built environments [
4].
Among the realm of existing constructions, residential buildings stand out due to their significant frequency. Out of approximately 131 million buildings in the Member States of the European Union, 119 million are used as residential buildings, especially in urban centers (43%) and urban clusters (33%) [
5]. As a result, they present a wide array of relevant and common challenges and issues.
Residential buildings in Italy contribute significantly to the national energy consumption, accounting for 40% of the total, along with 36% of emissions within the existing stock [
6,
7]. This can be attributed to the aging and outdated nature of these buildings, with roughly 60% of them constructed prior to the 1970s, before the implementation of pivotal laws addressing seismic behavior [
5] and energy consumption reduction [
6].
This impact is particularly relevant in public social housing buildings, which currently are not able to meet the required standards and expectations of functionality, comfort, and sustainability. The lack of alignment between the needs of occupants and building performances contributes to various challenges and deficiencies. These may include issues related to inadequate living conditions, ineffective energy efficiency measures, limited accessibility, poor maintenance, and outdated amenities. As a result, inhabitants often experience suboptimal living conditions and reduced quality of life. It is worth addressing these shortcomings and implementing proper interventions to improve the performance and suitability of public social housing buildings for the well-being of their occupants and the overall sustainability of the housing sector [
8,
9,
10]. Approximately 9% to 15% of the urban population lives in public social housing buildings [
11] and, specifically in Italy, there are approximately 840,000 public social apartments with a total of 2.2 million inhabitants [
12]. In addition to seismic- and energy-related aspects, a noticeable weakness lies in the layout of these apartments, as these buildings were constructed during a historical period with different social needs, prior to fundamental laws regarding families and pregnancy interruption [
13,
14], resulting in large apartments with spacious rooms, clear separations of living and sleeping areas, small living areas, and inadequate natural lighting.
Within public social housing buildings, large-scale interventions rely on specific challenges. In Europe, these extensive buildings were raised at the end of the 1950s as a result of architectural research of the first half of the twentieth century to address affordable housing construction [
15,
16]. After World War I, rationalist architects began studying the minimum requirements for low-cost housing, focusing on minimum surfaces and standards to satisfy the needs of new users [
17]. This research trend led to the definition of minimum modules to be replicated on a larger scale [
18]. While initially seen as a refined and ambitious architectural approach with time- and cost-effective advantages, it resulted in the widespread development of large-scale housing complexes in many European suburban areas to meet the increasing demand for urban housing after World War II.
Nowadays, large-scale public social housing is often associated with a range of complex challenges, including social battles, unemployment of inhabitants, typological issues, construction complexities, excessive energy consumption, and infrastructure limitations [
19].
Addressing these multifaceted challenges implies the adoption of holistic strategies that encompass various scales, aiming to reduce energy consumption, strengthen structural integrity, redefine apartment layouts, and exploit the untapped potential of open spaces, rooftops, and underused areas.
Due to their inherent architectural and construction features, large-scale constructions offer captivating possibilities as testing grounds for regeneration initiatives. They represent a unique opportunity to implement effective energy- and structural-oriented interventions alongside broader sustainable strategies minimizing environmental impacts and optimize the utilization of environmental resources [
20]. In this pursuit, the integration of passive strategies, such as solar greenhouses and rainwater harvesting systems, proves to be of preeminent relevance, contributing to the overall sustainability agenda. By harmonizing these comprehensive approaches, the real potential of large-scale public social housing can be fully exploited.
To implement such regeneration initiatives, decision makers and stakeholders involved in managing extensive housing portfolios, along with the design teams responsible for defining executive projects, should be supported by proper decision support systems [
21], capable of grabbing the iconic characteristics of the buildings and leading them towards operational choices. Reliable evaluation procedures for assessing the transformability of buildings and defining technological retrofitting and sustainable passive interventions should be thus implemented.
Therefore, the aims of this paper are as follows: to define an assessment approach based on the selection of effective typological indicators to evaluate the suitability of buildings for transformation and to prompt operational strategies; to describe proper regeneration strategies addressing energy consumption reduction (such as the insertion of thermal insulation on envelope components, the replacement of windows and heat generators), typological reconfigurations of apartment layout, and the implementation of sustainable systems.
2. State of the Art
The regeneration of large-scale public social housing stock is a multifaceted challenge that extends beyond physical building interventions. It encompasses architectural, urban, and social dimensions [
22]. To achieve successful regenerations, combining tangible actions, such as retrofitting and renovating buildings and open spaces, and intangible ones—focused on revitalizing the social fabric of the area—is essential [
23].
It is crucial to emphasize that sustainable public social housing regeneration processes must address three pillars of sustainability: social, economic, and environmental aspects [
24]. To achieve this, a comprehensive and holistic approach is needed, which not only involves technological and energy-related interventions but also encompasses the implementation of sustainable environmental strategies, the creation of new living spaces, and the reconfiguration of apartment layouts to better cater to the needs of residents [
4,
25]. This integration merges retrofitting practices with the demands of contemporary suburban modification projects [
26].
In the pursuit of sustainable social housing regeneration, an essential principle is to prioritize the non-displacement of inhabitants while aiming for energy consumption reduction. Many successful instances of sustainable regeneration initiatives across Europe reduced energy consumption and delivered social, environmental, and economic advantages [
27]. Some notable cases of large-scale regenerations include Bijelmermeer in Amsterdam [
27,
28,
29] (
Figure 1a), Leinefelde in Germany [
27,
30], and Agar Grove in London [
31]. These projects employed mixed strategies, including retaining existing homes, infill projects, selective demolitions, and extensive refurbishment of buildings.
At the building scale, best practices involve addressing building performances, improving the thermal behavior of the envelope, redesigning communal access and circulation areas, expanding private outdoor spaces, activating ground floors, and enhancing the relationship between the private and the public realms. Additionally, rethinking the use of public spaces while preserving the architectural quality of existing buildings without resorting to a tabula rasa approach or deep demolitions is essential.
The interventions proposed by Lacaton and Vassal and Frédéric Drout [
32] represent a cornerstone approach that involve the deep architectural and typological reconfiguration of existing buildings through the external addition of steel or reinforced concrete (r.c.) structures, which provide structural bracing, improved insulation, add new greenhouses, and expand the living areas of apartments [
33]. Internal layout interventions increase the flexibility of use through reduced partitions. Projects such as Tour Bois le Prêtre in Paris or Grand Parc in Bordeaux (
Figure 1b) represent a successful model for the regeneration of existing social housing at limited costs without displacing residents.
A similar approach was applied to the regeneration of the Ellebo Garden Room estate in the suburbs of Copenhagen, Denmark. Here, the new units were confined to a single block, while the existing four-story bars were extended in length and height. The apartments underwent micro-surgeries to increase the diversity and flexibility of the accommodation, and they were reoriented towards the underutilized central garden. The new façades were highly insulated, simple, and cost-effective, with new winter gardens and balconies celebrating those facing the shared garden [
31]. The project involved window replacement and façade alteration to improve the quality of the indoor climate and introduce energy-saving solutions [
34].
Figure 1.
Some examples of best practices: (
A) Bijlmermeer in Amsterdam (picture left taken from [
29] and picture right taken from
https://www.google.com/maps/ (accessed on 28 December 2023)); (
B) Lacaton and Vassal in Bordeaux (pictures taken from [
35]); (
C) Park Hill in Sheffield (pictures taken from [
36]).
Figure 1.
Some examples of best practices: (
A) Bijlmermeer in Amsterdam (picture left taken from [
29] and picture right taken from
https://www.google.com/maps/ (accessed on 28 December 2023)); (
B) Lacaton and Vassal in Bordeaux (pictures taken from [
35]); (
C) Park Hill in Sheffield (pictures taken from [
36]).
Other notable examples of successful holistic sustainable regenerations include Park Hill in Sheffield (UK) [
37,
38] (
Figure 1c), Knikflats, Ommoord [
31,
39], Lage Land [
40] in Rotterdam, Osdorperhof [
41] and De Leeuw [
42] in Amsterdam, as well as Hillington Square in the UK [
31]. These projects have resulted in improved structural and energetic performances, enhanced typological and architectural layouts, and have triggered several social, environmental, and economic benefits [
43].
In Copenhagen, Denmark, the Hedebygade district can be mentioned as one of the forefathers of integrated regeneration especially for the link between architectural choices, technological advancements, and the use of passive strategies, such as the adoption of greenhouse volumes, photovoltaic panels, and roof collectors to replace the original envelope, reconfiguring the aspect of façades while increasing solar gains, natural heating and lighting, and internal living-space quality [
44].
Reducing energy consumption in buildings implies improving technological installation efficiency and/or reducing energy demand. Low-impact solutions for lowering energy demand may encompass the enhancement of the building envelope’s performance, which can be achieved by reducing the thermal transmittance of opaque or glazed components through different solutions. In the pursuit of environmental sustainability, opting for “km0” or natural insulation materials made from recycled constructions, demolition debris, agricultural byproducts, and waste [
45,
46,
47] is highly recommended. These materials are specifically valuable for their insulation properties, environmental performances, and hygrometric behavior [
48]. Several bio-based materials such as wood products, straw bales, bamboo, and other industrial crops [
49] can be used for insulation as well.
By utilizing renewable resources for bio-climatic control of internal comfort, both reducing energy demands and storing energy may be triggered. Passive solar strategies are excellent for energy-efficient building design especially in winter environments, highlighting the significance of optimizing direct solar gains and the orientation and layout of apartments, utilizing high-performance glasses and thermal insulation to both maximize solar gains and minimize heat losses [
50]. Additionally, the use of thermal masses to store solar heat during the day and release it at night can further improve energy efficiency [
51]. During the summer, passive cooling strategies may be essential to improve energy efficiency in buildings [
52]. Such strategies rely on the need for shading devices and thermal insulations to limit heat gain, as well as the usage of natural ventilation systems to increase airflow and lower internal temperatures. Evaporative cooling systems, radiant cooling panels, and the use of reflecting surfaces and green roofs further improve summer passive tactics [
53]. These approaches can be favorable also when retrofitting existing buildings.
Passive systems directly use renewable resources through construction components and are highly well-suited for achieving sustainable goals in regenerating large-scale existing buildings. Examples of such technologies for heating and cooling include solar greenhouses, Trombe–Michel walls, accumulation walls, water walls, wind towers, ventilation underground tunnels, natural ventilation, shading devices, overhangs, and daylighting [
54].
As a complementary aspect of the implementation of passive strategies for buildings, the implementation of sustainable approaches for water management in building systems is relevant, as well. Specifically, in urban environments, the need to design and implement low-impact sustainable approaches is rising for both the rainfall and wastewater rates. In the last few years, several approaches have been developed and implemented to assess the benefits of coupling the traditional solutions [
55] with nature-based low-impact approaches. Among them, the design of Sustainable Urban Drainage Systems (SUDs) represents a well-known effective and viable criterion to combine the technical hydraulic needs with the urban and socio-economic features of the site where the solutions are integrated [
56,
57].
Notably, the management of polluted wastewater represents a relevant topic in the field of sustainable approaches for the effective management of water resources at both urban and building scales. Indeed, the lack of environmental solutions in drainage systems and the current limited efficiency of conventional urban wastewater plants are leading to the development of natural self-purification approaches, aimed at supporting and integrating the traditional ones. Self-purification is based on fostering natural chemical and biological processes by coupling the beneficial role of higher aquatic plants (HAP) which are suitable to both deplete the dissolved substances in water and limit the pollutant concentrations conveyed to the receiving water bodies. Phytoremediation can be thus intended as a branch of bioremediation that fosters the potential of plant roots to absorb nutrients from wastewater, given the ability of plant species to gather an interesting rate of pollutants [
58,
59]. It relies on the activation of several mechanisms to remove waste from the water (e.g., phytostabilization, phytofiltration, photodegradation, phytoaccumulation [
60]) to remove organics salts, inorganics, and heavy metals from water and soil. Mustafa and Hayder [
59] effectively summarized the main strengths and weaknesses of this approach, notably the former consisting of the limited capital and energy requirement, the possibility to exploit natural and renewable sources, the recovery of nutrients, and the creation of feedstock for multiple applications. Conversely, the main weaknesses of phytoremediation rely on treatment stages longer than conventional methods, the increase of potential phytotoxicity of contaminants, and the lack of knowledge of biodegradation products.
To assess the effectiveness of phytoremediation, the proper selection of HAP is thus pivotal; in the Central European countries, about 300 species of HAP can be selected (i.e., cane, reedmace, pondweed, flowering rush) depending on whether their vital activity happens in totally (submerged or floating plants) or partially aquatic environments (air-aquatic plants) [
61]. Along with the physical capacity to reduce pollutants, phytoremediation is broadly regarded as one of the cheapest, non-invasive, and suitable solutions for coupling wastewater treatment with local regeneration aims [
62,
63] in both urban and agricultural areas [
64], even when heavy metals have to be treated [
65].
Nevertheless, despite the abovementioned strengths and several in situ applications worldwide [
66], very little information is available so far concerning the combined effects of phytoremediation on the environmental, biological, urban, and socio-economic fields, with specific reference to its contribution to retrofitting at building scale.
To support the definition of effective and comprehensive design choices based on the implementation of integrated solutions concerning the abovementioned issues, specific assessment frameworks are required. In recent decades, several tools and methodologies have emerged to support decision makers in evaluating the efficiency of retrofitting initiatives, especially in the realm of a multi-criteria assessment approach [
67]. Notably, various investigations were conducted in Europe [
68] and in Italy, as well [
69,
70]. A significant tool is EPIQR which evaluates retrofitting strategies, costs, and activities aimed at reducing energy consumption while enhancing internal quality [
71,
72]. In parallel, the DQI [
73] offers a qualitative judgment based on user questionnaires to define criteria for evaluating building quality. The conceptual foundation of this method draws from Vitruvius’ classic tripartition of
utilitas,
firmitas, and
vetustas [
74], meaning “strength”, “utility”, and “beauty”, respectively [
75].
Design choices in retrofitting projects are often driven by advanced software modeling, allowing detailed analysis of building behavior concerning energy, structure, microclimate, and other pertinent factors. Engineers, architects, and researchers apply software such as EnergyPlus, a comprehensive whole-building energy simulation program, to assess energy consumption for heating, cooling, ventilation, lighting, plug loads, process loads, and water usage in buildings.
While general tools for testing and accreditation, such as Leed, Breeam, GREEN GLOBES, and CASBEE [
76,
77,
78,
79], hold considerable value, they primarily focus on analyzing and evaluating interventions rather than offering specific guidance on optimal strategies and timing for intervention.
The thorough review of the state-of-the-art underscores the significance of regenerating existing buildings as a recognized strategy to improve overall building efficiency, fulfilling multiple objectives related to energy efficiency, sustainability, and social considerations. However, a notable gap still remains concerning the evaluation of the readiness of buildings to undergo transformation and the ability of guidance tools to provide comprehensive guidelines for the implementation of sustainable retrofitting measures.
This paper aims to bridge these scientific gaps by defining a list of indicators on the transformability of existing buildings that may help the comparison of their readiness to deep transformations and guide designers and decision makers in the selection of proper retrofitting interventions for energy- and structure-oriented upgrading integrated with more architectural and typological ones.
4. Case Study: The Public Social Housing in Latina (Italy) and the Case Study of the “Palazzoni” Building
The proposed methodology was tested on a large-scale social housing building in the city of Latina (Italy). Latina is an Italian town of 126,992 inhabitants. It is the second largest city in Lazio, preceded only by Rome (
Figure 3a). It is one of the youngest cities in Italy, having been founded under the name of Littoria during the Fascist period in 1932 [
100]. Only in 1944, the city took the name of Latina. Most of the public social housing estate is managed by A.T.E.R. (Territorial Housing Company). In the municipality of Latina, the A.T.E.R. owns 2041 apartments, 21% of which are hosted in the “Palazzoni” complex that is located in Viale Luigi Nervi (
Figure 3b). For the specific typological and constructive characteristics, and for the number of apartments and inhabitants involved, the “Palazzoni” complex can be intended as an effective case study to apply and validate the proposed methodology.
4.1. Description of “Palazzoni”: Typology, Construction, and Energy Performances
The buildings known as “Palazzoni” are in the southwestern suburbs of Latina and are composed of four concentric 4- to 11-story linear bar buildings ending in 14-story towers (
Figure 3c). The 170 m long buildings, realized in 1981, are refined and articulated in the shape of boat sails with architectural solutions that often determine unusual layouts as the location of cellars at upper floors or the labyrinthine parking and mezzanine landings (
Figure 3d).
The building selected for in-depth analyses is composed of two residential organisms: RO1—the bar and RO2—the tower. The bar relies on 11 Aggregative Modules: the first five (AM1) consist of the repetition of five identical residential floors (ETM1) with two apartments per floor (APA 1 and APA 2); from AM2 to AM6 various combinations are proposed to manage the increasing building outline and the presence of an open cellar floor on the sixth level (
Figure 4).
The facade appears quite generic in its form, showing flush loggias with exposed brickwork (
Figure 3e). The uniqueness of the elevation relies on the rupture on the sixth floor. This incision separates the elevation into two parts: a rectangular lower portion and a triangular upper one.
Concerning the structural and technical features, the load-bearing structure is characterized by an r.c. frame completed with precast “predalles” slabs; the vertical opaque envelope consists of a hollow-core brick structure (“muro a cassetta”) composed of an internal plaster layer, hollowed bricks, an air gap, and an external layer of solid face bricks.
The internal layout of apartments is not very comfortable, with narrow spaces and limited natural lighting. The configuration of internal partitions restricts and fragments the overall space, inhibiting a visual connection between the kitchen and the living room. Furthermore, the presence of multiple hallways contributes to engendering dim and confined corners.
If only the five AM1 are considered, of a total of 50 apartments, the mean global energy performance index for the entire building (EP
gl,tot) is 165.63 kWh/m
2y. The EP
gl,tot takes into account the energy performances for heating, cooling, hot water, ventilation, lighting, and transportation. In the present work, only the energy performances for heating and production of hot water are considered. Focusing exclusively on the energy performance index for heating (EP
H), the mean value for the entire portion of the building considered is 68.91 kWh/m
2y. This value accounts for both the energy demand and the efficiency of the heating system. For the heating system, a centralized gas boiler was designed for the entire portion of the building, while each apartment was equipped with an electric heater for hot water. In terms of energy demands, the mean energy performance index useful for heating (EP
H,nd) is 68.91 kWh/m
2y. This value hugely varies depending on the apartment considered, since apartments at level +1 and the last level have more envelope surface for the same volumes. The same applies to the apartments at the corner (the first AM1 at the right). The results were achieved through a steady-state simulation with specific energetic software. The specific thermal data from the simulation performed can be seen in
Figure 5.
4.2. Application of the Methodology: Phase 1—Assessment of the Transformability of the Baseline Scenario
The application of the whole set of indicators to both residential organisms (RO 1—the bar; RO 2—the tower) led to the final definition of transformability scores, namely the Degree of Transformability (DoT), as depicted in
Figure 6 and
Figure 7. The DoT for RO1 is 2.91 while the DoT for RO2 is 2.21, showing a generally higher readiness of the bar building to undergo sustainable renovations compared to the tower.
At the Apartment level, RO1 and RO2 show a similar behavior with dwellings of the bar building slightly more transformable. 88 out of the total amount of 104 apartments show DoT scores higher than 3.50 (45# APA1, 40# APA2, and 3# APA3 equal to 3.70, 3.50, and 3.56, respectively) and only six show DoT scores lower than 3.00 (3# APA4 and 3# APA5 equal to 2.95 and 2.97, respectively). Out of the total amount of 48 apartments of RO2, 12 show DoT scores equal to 2.79 (12# APA7) and 24 equal to 3.31 (24# APA6). Only 12 units reach up to 3.50 (12# APA2).
The specific calculation of indicators for APA1 in bar building can be seen in
Figure 8. The apartment shows higher transformability scores in terms of Usability (U) and Fragmentation (F) indicators, equal to 4.59 and 4.17, respectively. The U-score underlines the great incidence of distribution spaces, thus meaning the higher freedom of intervention when layout reorganizations are considered. The F-score highlights the scarce incidence of internal partitions and therefore a reduced cost for demolition/reconstruction works, instead. The results for these indicators are higher than those published in [
19] for a big set of similar apartments.
The main discrepancies between RO1 and RO2 lie in indicators’ evaluations at the Residential Organism level (mainly for FSR and ASG indicators). The great availability of free space on the roof, which is usually proper for bar buildings when compared to towers, underlines the readiness of RO1 for the application of environmental and sustainable solutions such as green roofs, the collection of rainwater for phytoremediation processes, and the installation of photovoltaics or thermal panels. In the bar building, the available surface for transformation on roofs reaches around 10,000 m2 (10% of the residential surface of all the dwellings) while for the tower it is around 130 m2 (4% of the residential surface). The value of the FSR indicator is 3.60 and 2.28 for RO1 and RO2, respectively. The N–S exposition of the bar building leads to 50% of the loggias looking southwards. These can be easily transformed into greenhouses, leading to a high ASG score, equal to 4.09. Conversely, for the tower, no loggias have the effective orientation to be transformed into a solar greenhouse, leading to an ASR score of 1.00. The tower shows a higher score compared to the bar regarding the FSTH indicator (equal to 2.70 and 3.05 for RO1 and RO2, respectively), related to the availability of space for temporary housing. The presence in the tower of several levels of cellars, starting from level +10, that can be easily changed into dwellings, increases the transformable surface up to 24% of the residential one while in the bar building, the few cellars located exclusively at level +6 reduce such incidence to less than 20%.
4.3. Application of the Methodology: Phase 2—Definition of Interventions
The application of the above-mentioned indicators allows a general understanding of the potential transformability of the building under consideration, underlying its main opportunities. The evaluation of the achieved results leads to a comparison between the two Residential Organisms composing the building to set a priority scale of interventions. Once the priority scale is defined, the results can be analyzed for operational purposes to guide at a preliminary stage the definition of design guidelines. In such a way, the definition of interventions is strictly related to the readiness of buildings to undergo specific transformation initiatives.
For the design phase, attention is paid to RO1, given the higher global DoT score provided, equal to 2.91. The specific results of the indicators led to several design guidelines, focusing the attention on the indicators with higher results.
4.3.1. Design Guideline 1: Solar Green Houses
The main solution, namely the installation of solar greenhouses, is chosen considering the ASG indicator (4.09), which compares the number of loggias and balconies on the south side of the building that can be easily and efficiently transformed into solar greenhouses, to the overall number of loggias and balconies. A bioclimatic greenhouse performs precise functions depending on the season and the period of year. During the winter season, it exploits the sun’s rays, converting them into thermal energy to be stored inside and transmitted to the rest of the dwelling. However, during the night the dispersions of heat to the outside should be minimized. At the same time, it ensures defense from the vertical sun radiation in summer, even allowing, when well-designed, natural ventilation inside the house. The openings must be strategically located to ensure effective air circulation. The main objective of a bioclimatic greenhouse is to effectively contribute to the energy saving of the whole house, keeping it warm in winter and cool in summer. Based on these assumptions and starting from the position of existing loggias on the south façade of the building, a self-standing structure in wood and steel hosts the new solar greenhouses, as shown in
Figure 9. The greenhouse shows a separate structure to prevent pounding with the existing structure. The greenhouse structure has a particular shape that creates an almost wave-like movement on the elevation, and this is mainly due to the inclination of wooden solar shadings and solar panels. The installation of solar greenhouses is even in line with the provision of the preliminary project approved by the Municipality of Latina [
101]. Of the total number of 250 balconies and loggias, half have the right orientation to be successfully transformed into bioclimatic solar greenhouses.
4.3.2. Design Guideline 2: New Internal Layout Configuration
The installation of solar greenhouses is strictly related to the reconfiguration of the internal layout of dwellings. The high results of Usability (U), Fragmentation (F), Constructive Modifiability (CM), and Structural Span Dimension (SSD) indicators, at the Apartment level, show the readiness of dwellings to undergo substantial internal layout renovations. Notably, the low incidence of served spaces (59%), external closures’ and internal partitions’ length, and non-modifiable components (2.8%) guarantees designers the option to operate quite unconstrained when detecting new internal solutions. Solar greenhouses are, therefore, not only intended as a necessary energy improvement but also as an opportunity to enlarge a dwelling’s dimensions. The proposed new internal layout is much more homogeneous by creating a visual connection between the kitchen and the living room. In addition, in the new configuration, the living room benefits from more natural light thanks to the presence of the greenhouse, thus improving the internal quality (
Figure 10). Notably, the project traces the Lacaton and Vassal’s one in Bordeaux, by eliminating the external opaque envelope and replacing it with a fully glazed wall overlooking the greenhouse.
The radical renovation of internal layouts, sustained by the low cost for demolition/reconstruction works underlined by the results of the abovementioned indicators, also gives the chance to upgrade the vertical envelope of the building.
4.3.3. Design Guideline 3: Thermal Insulation of the Envelope
For the upgrade of the opaque walls, the addition of an external insulation coat is considered, and attention is mainly paid to the choice of the material. Some properties were considered: the most important feature of insulating materials is undoubtedly the low thermal conductivity; however, depending on the application, other characteristics, such as compressive strength and fire resistance, deserve attention. For the external insulation, reed panels were selected as a sustainable material that not only shows good thermal properties (Thermal Conductivity 0.055 W/mK; Heat Capacity 5.08 kJ/kgK [
102]) but also provides a low impact in terms of primary energy for its production. The Embodied Energy for reed panels is 0.54 MJ/kg. The insulation strategy of opaque walls leads to the reduction of their thermal transmittance to 0.28 W/m
2K. The incidence of the opaque walls upon the total surface of the south façade is around 80% for a total of more than 2500 m
2. This procedure, along with the installation of new high-efficiency windows (that are composed of a metal frame with a thermal break and double glass with a cavity filled with argon gas), the insulation of the upper horizontal envelope of the building (through the application of green roofs), and the installation of new hybrid heat pumps (that combine a heat pump and gas condensing boiler for each apartment) adds up to a substantial reduction in the Global Energy Performance (EP
gl,tot) and the Energy Performance for Heating (EP
H), as can been seen in
Figure 11. After the intervention, the mean EP
gl,tot reaches 59.54 kWh/m
2y and the mean EP
H 38.64 kWh/m
2y. The reduction is also relevant in terms of energy demand, achieving a new mean EP
H,nd of 26.36 kWh/m
2y. The combined three indexes perform a reduction of more than 60% compared to the baseline status.
4.3.4. Design Guideline 4: Phytoremediation
Using the analysis of the Free Space on Roof (FSR) indicator, the RO1 stands as the ideal residential organism between the two analyzed to undergo the sustainable transformation of the roof level. The FSR score is 3.60 and 2.28 for RO1 and RO2, respectively. Such a score underlines the availability of free space on the roof to apply greening strategies for rainwater collection. In the case of the bar building (RO1), the available surface that can be transformed reaches up to about 10% of the apartments’ surface accounting for a total of around 1000 m2. For the tower (RO2) this incidence is reduced to around 3.5% accounting for less than 130 m2, instead. Strategies to be applied on RO1 entail the installation of green roof gardens, fostering the delay of the drainage process when heavy rains or accumulating water for reuse throughout a phytoremediation process occur. Indeed, in general conditions, it is worth considering that green roofs can retain up to about 20 L/m² of rainwater, by releasing it in a defined period (between twenty-four hours and a few days) to the drainage system. High water storage is achieved thanks to spacers, which are located below the greening.
The green roof system accumulates water, and, through the drainpipe, the water is sent to the rainwater storage tanks to trigger the phytoremediation process and to be purified and used. To make the phytoremediation system efficient, two other plants are involved: the rainwater collection system and the lifting pumping system, the latter bringing the phytoremediated water into the roof where the proper tanks supply the water to users. However, rainwater collection tanks and phytoremediation basins can be installed directly on the roof floor, underlying how a large roof surface can be exploited for different sustainable uses.
These interventions allow for the reduction of the overall water consumption, especially its non-drinkable uses, such as for washing machines, toilet flushing, and personal sanitary uses, which represent, on average at national level, 10–26%, 16–35% and 28–41% of the total domestic consumption, respectively.
The rainwater collection system based on green roof technology was designed considering the rainfall analysis for the Municipality of Latina and by applying the methodology provided by the Regionalization Model of intense rainfall used in the frame of the Hydrogeological Plan of the Lazio Region, according to the procedure “VAPI” (Assessment of Floods in Italy) carried out by Line 1 of the National Hydrogeological Disaster Defense Group (GNDCI) of Central Italy according to Calenda et al.’s [
103] approach.
Finally, the intervention on roofs relies on the use of a green roof with additional greenhouses that can be used as common areas (
Figure 12). On the flat surface of the roof, areas were provided to accommodate tanks and paths leading to the entrances of common areas, usable either as meeting rooms or as meeting spaces. Conversely, on the inclined surfaces, only solar panels were planned, meaning the tanks were housed on the staircase towers.
5. Discussion
Due to the need for a more sustainable built environment, extensive regeneration interventions on existing housing portfolios are deserved, especially on buildings such as large-scale public social housing assets that do not meet current living and performance needs. Regeneration interventions prove to be truly effective when functional, typological, technological, and social actions are simultaneously embedded within integrated strategies as a part of broader transformation approaches (as reported in notable best practices illustrated in
Section 2).
This paper argues for an innovative approach to assess the readiness, namely the transformability, of existing large-scale social housing buildings to undergo transformation works. An evaluation framework, based on the use of a set of indicators at different levels (from apartment level to the whole residential organism), was described, testing the procedure on a large-scale building placed in Latina, Italy. The defined procedure enhances reliable comparative evaluations based on an informed reading of the building’s typological, constructive, and technological properties. When applied on several buildings composing a housing portfolio, the methodology can help with the definition of a list of intervention priorities that can support decision makers in selecting a building with activate regeneration initiatives. At the smaller scale of the building level, the proper interpretation of the observed results implies the definition of illustrative guidelines of intervention.
From the performed analysis, it can be generally inferred that:
- -
The readiness of residential organisms to undergo transformation intervention is here investigated through the calculation of a score, namely the degree of transformability, that is quantified using several indicators belonging to the various levels composing a building. Combining these indicators in a single quantitative score allows for the comparison of different buildings to select the most transformable one for regeneration and to obtain indicative support information to address project strategies;
- -
When the same construction technique and structural system are applied, the transformability of bar buildings is higher than tower buildings. Such results derive from the scores of indicators at both the residential organism level and the apartment level;
- -
The role of the roof is pivotal for the definition of regeneration interventions of existing large-scale buildings as these can be implemented with efficient energetic (extrados insulation) and sustainable (green roof) strategies;
- -
The orientation of buildings is a key aspect when the implementation of solar greenhouses is considered. Bar buildings, when oriented N–S, have at least half of existing loggias implementable as greenhouses, while towers (usually with three or four expositions) have a lower number of loggias exposed in the proper direction;
- -
When the entire residential organism is considered, large-scale buildings prove to be excellent benchmarks for the application of integrated sustainable, environmental, and energy-efficient strategies as the thermal insulation of the glazed and opaque envelope of the buildings, the definition of new internal layout of the dwellings, the improvement of stormwater management, and the definition of rainwater harvesting and phytoremediation procedures.
With regards to the specific case study analyzed, where the assessment methodology was applied on both the bar building (RO1) and the tower building (RO2), it can be argued that:
- -
The bar building shows greater transformability, with a global DoT score equal to 2.91, against the global DoT score of the tower building, which was 2.21;
- -
The layout organization, proved by the Usability and Fragmentation Indicator scores, and the r.c. frame structure, proved by the Constructive Modifiability and Structural Span Dimension Indicator scores, of existing RO1 apartments allow the complete reconfiguration of their internal layouts;
- -
The orientation of the RO1 building leads to a widespread construction of solar greenhouses on existing loggias. This feature leads to a completely new aspect of the south façade and, coupled with the apartments’ characteristics, to a new configuration of their living zones;
- -
The large amount of free surface and the related high incidence on the total residential surface of the whole building permits the exploitation of the RO1 roof for the installation of a green roof for better stormwater management.
As can be seen, a strong correlation can be observed between the results provided by the proposed evaluation procedure applied on the considered large-scale building and the resulting operational choices. Nevertheless, it is worth noting that the observed results can be significantly affected by the assumption that all the considered indicators have the same relevance for the building’s transformability. Conversely, the involvement of decision makers in the process of indicator weighting (e.g., through surveys or participative living-lab occurrence) could allow for sorting them into a prioritized list and refining the selection of the design solutions, based on the need, the expertise, and the skills of the involved stakeholders. The comparison of the collected results from the stakeholders’ engagement can be thus intended as a promising way to add value to the proposed approach, in any case, not disregarding the perception and the appraisal of the involved community.
6. Conclusions
The proposed paper presented an evaluation framework using typological indicators for effective regeneration strategies. Within the building sector, public housing, especially large-scale buildings, faces energy inefficiency and layout issues, affecting the occupants’ satisfaction and comfort (
Section 1). Successful regenerations show holistic strategies focusing on energy reduction, layout changes, and sustainable practices and demonstrate multiple benefits (environmental, social, and economic). The existing assessment frameworks lack guidance for the decision makers and designers involved in the regeneration of buildings (
Section 2). The proposed methodology defined several indicators for building transformability determination on various scales (from the apartment level up to the residential organism level) (
Section 3). To check the reliability of the methodology, it was applied to a large-scale building in Italy, which was realized during the 1980s (
Section 4).
The application of the methodology demonstrated, when several buildings were considered, the reliability of the proposed approach in establishing a priority scale of intervention based on transformability. Furthermore, the interpretation of the results may lead designers in the definition of reliable and informed regenerations correlating the characteristics of the building and their readiness to undergo transformations with the choice of proper interventions.
It was shown that constructive characteristics (e.g., the type of load-bearing structure) and the internal layout of apartments strongly influence transformability, especially at the smaller level, while the architecture of roofs and ground floors and the orientation of buildings affect transformability at the building level, underlying the higher readiness of bar-buildings for transformability compared to towers. The considered case study in Latina, that is an iconic building of an internationally recognized architectural movement, demonstrated the readiness of large-scale architectures to undergo transformation intervention. In this way, the proposed approach proves to be replicable on a national and an international scale.
The added values of this paper are related to both the analytical and the operational stages. From an analytical viewpoint, it enhances the typological research on housing evaluation, especially on the theme of transformability, by providing a decision framework to understand and compare the current conditions of buildings, aiding stakeholders in managing housing portfolios and defining intervention priorities. From an operational perspective, it provides a tool that can guide decision makers or even designers in the definition of regeneration guidelines and interventions. The application of the proposed procedure to a larger building stock, considering various urban settlements and typologies, can further refine the set of indicators, their normalization, and their weighting.
One of the main limitations of the presented results lies in giving the same importance (namely the same weight) to all the considered indicators. The next steps of the research will imply the assessment of the main dissimilarities, in terms of a building’s transformability, when proper weighting procedures are applied, e.g., by increasing the engagement of decision makers and communities involved in the planning and design of sustainable solutions for transformative regeneration at both the building and the urban scale.

