Application of BIM to Rebar Modeling of a Variable Section Column
Abstract
1. Introduction
2. Methods
- (1)
- Rebar.CreateFreeForm() creates a free-form rebar that can have constraints.
- (2)
- Rebar.CreateFreeForm() creates a free-form rebar that will be unconstrained.
- (3)
- Rebar.CreateFromCurves() creates a new instance of a shape-driven rebar element within the project.
- (4)
- Rebar.CreateFromRebarShape() creates a new instance of a shape-driven rebar element within the project.
- (5)
- Rebar.CreateFromCurvesAndShape() creates a new shape-driven rebar, as an instance of a rebar shape.
3. Generation of a Rebar Model
3.1. Generation of Longitudinal Corner Rebar with Variable Section of Column
3.2. The Generation of Longitudinal Rebar for the Variable Section Column
3.3. Generation of a Stirrup
3.4. Generation of Additional Stirrups
4. The Statistics of Steel Bar Quantities and the Generation of Steel Bar Marks
4.1. Revit Schedule Function and the Statistics of Steel Bars Quantities
4.2. Generation of Rebar Marks
5. Conclusions
- (1)
- Using the C# programming language combined with Revit secondary development technology and the planar construction drawing, an automatic generation program for a steel bar parameter model is written. The generation of a longitudinal rebar model, stirrups in the encryption area, and stirrups in the non-encryption area are realized using the parameter-driven rebar model in a variable cross-section column. Users can choose the diameter and type of rebar according to their needs. They can also set the spacing of stirrups and the combination of additional stirrups. To a large extent, the repetitive work is reduced, and the modeling efficiency and accuracy are improved. This avoids the problem of inaccurate and nonstandard models caused by human errors.
- (2)
- Combined with WPF technology, the program operation interface was developed to increase the maneuverability of the program, which realized the automatic export of 2D steel bar CAD drawings and steel engineering quantities from a 3D model of steel bars and completed the forward design program from a 3D model to 2D drawings. The forward drawing of rebar engineering can improve the work efficiency of designers. This study provides a reference for subsequent research on the automatic forward design of steel bar engineering.
Author Contributions
Funding
Institutional Review Board Statement
Informed Consent Statement
Data Availability Statement
Conflicts of Interest
References
- 16G101-1; Construction Drawing of Concrete Structure, Planar Overall Representation Method Drawing Rules and Construction Details. China Plan Publishing Press: Beijing, China, 2016.
- Carvalho, J.P.; Bragança, L.; Mateus, R. A Systematic Review of the Role of BIM in Building Sustainability Assessment Methods. Appl. Sci. 2020, 10, 4444. [Google Scholar] [CrossRef]
- Wang, X.W.; Yu, H.; Yang, P. Analysis of the rational application of BIM technology in building structure design. Intell. Build. Smart City 2022, 11, 111–113. [Google Scholar] [CrossRef]
- Zheng, C.; Yi, C.; Lu, M. Integrated optimization of rebar detailing design and installation planning for waste reduction and productivity improvement. Autom. Constr. 2019, 101, 32–47. [Google Scholar] [CrossRef]
- Kwon, W.; Kim, H.; Ahn, H.; Park, U.Y.; Kim, C.K.; Cho, H. Analysis of BIM-Based Quantity Take-Off in Simplification of the Length of Processed Rebar. Appl. Sci. 2023, 13, 2468. [Google Scholar] [CrossRef]
- Lee, D.; Son, S.; Kim, D.; Kim, S. Special-Length-Priority Algorithm to Minimize Reinforcing Bar-Cutting Waste for Sustainable Construction. Sustainability 2020, 12, 5950. [Google Scholar] [CrossRef]
- Carvalho, J.P.; Villaschi, F.S.; Bragança, L. Assessing Life Cycle Environmental and Economic Impacts of Building Construction Solutions with BIM. Sustainability 2021, 13, 8914. [Google Scholar] [CrossRef]
- Zou, Y.; Kiviniemi, A.; Jones, S.W.; Walsh, J. Risk Information Management for Bridges by Integrating Risk Breakdown Structure into 3D/4D BIM. KSCE J. Civ. Eng. 2019, 23, 467–480. [Google Scholar] [CrossRef]
- Li, S.D.; Xu, Z.D. System Configuration Design of BIM Object-Oriented Database for Civil Engineering. J. Constr. Eng. Manag. 2022, 148, 04022130. [Google Scholar] [CrossRef]
- Chen, K.; Chen, W.; Cheng, J.C.P.; Wang, Q. Developing Efficient Mechanisms for BIM-to-AR/VR Data Transfer. J. Comput. Civ. Eng. 2020, 34, 04020037. [Google Scholar] [CrossRef]
- Kim, S.; Peavy, M.; Huang, P.C.; Kim, K. Development of BIM-integrated construction robot task planning and simulation system. Autom. Constr. 2021, 127, 103720. [Google Scholar] [CrossRef]
- Yoon, J.W.; Lee, S.H. Development of a Construction-Site Work Support System Using BIM-Marker-Based Augmented Reality. Sustainability 2023, 15, 3222. [Google Scholar] [CrossRef]
- Sepasgozar, S.M.E.; Khan, A.A.; Smith, K.; Romero, J.G.; Shen, X.; Shirowzhan, S.; Li, H.; Tahmasebinia, F. BIM and Digital Twin for Developing Convergence Technologies as Future of Digital Construction. Buildings 2023, 13, 441. [Google Scholar] [CrossRef]
- Jiang, Y. Intelligent Building Construction Management Based on BIM Digital Twin. Comput. Intell. Neurosci. 2021, 2021, e4979249. [Google Scholar] [CrossRef] [PubMed]
- Fargnoli, M.; Lleshaj, A.; Lombardi, M.; Sciarretta, N.; Di Gravio, G. A BIM-based PSS Approach for the Management of Maintenance Operations of Building Equipment. Buildings 2019, 9, 139. [Google Scholar] [CrossRef]
- Osorio-Sandoval, C.A.; Tizani, W.; Pereira, E.; Ninić, J.; Koch, C. Framework for BIM-Based Simulation of Construction Operations Implemented in a Game Engine. Buildings 2022, 12, 1199. [Google Scholar] [CrossRef]
- Gao, Y.F.; Shu, J.P.; Yu, K.; Jin, Z.F. Research on intelligent construction of lightweight structure robot based on BIM visual programming. J. Build. Struct. 2022, 43, 296–304. [Google Scholar] [CrossRef]
- Wang, P.; Gan, K.Y. A method to improve the output printing efficiency of BIM model based on Revit secondary development. Build. Struct. 2022, 52, 1982–1987. [Google Scholar] [CrossRef]
- Ma, X.; Xiong, F.; Olawumi, T.O.; Dong, N.; Chan, A.P.C. Conceptual Framework and Roadmap Approach for Integrating BIM into Lifecycle Project Management. J. Manag. Eng. 2018, 34, 05018011. [Google Scholar] [CrossRef]
- Olawumi, T.O.; Chan, D.W.M. Building information modelling and project information management framework for construction projects. J. Civ. Eng. Manag. 2019, 25, 53–75. [Google Scholar] [CrossRef]
- Mohammed, M.; Shafiq, N.; Al-Mekhlafi, A.-B.A.; Al-Fakih, A.; Zawawi, N.A.; Mohamed, A.M.; Khallaf, R.; Abualrejal, H.M.; Shehu, A.A.; Al-Nini, A. Beneficial Effects of 3D BIM for Pre-Empting Waste during the Planning and Design Stage of Building and Waste Reduction Strategies. Sustainability 2022, 14, 3410. [Google Scholar] [CrossRef]
- Marzouk, M.; Othman, A. Planning utility infrastructure requirements for smart cities using the integration between BIM and GIS. Sustain. Cities Soc. 2020, 57, 102120. [Google Scholar] [CrossRef]
- Rafindadi, A.D.; Shafiq, N.; Othman, I. A Conceptual Framework for BIM Process Flow to Mitigate the Causes of Fall-Related Accidents at the Design Stage. Sustainability 2022, 14, 13025. [Google Scholar] [CrossRef]
- Palumbo, E.; Soust-Verdaguer, B.; Llatas, C.; Traverso, M. How to Obtain Accurate Environmental Impacts at Early Design Stages in BIM When Using Environmental Product Declaration: A Method to Support Decision-Making. Sustainability 2020, 12, 6927. [Google Scholar] [CrossRef]
- Schneider-Marin, P.; Harter, H.; Tkachuk, K.; Lang, W. Uncertainty Analysis of Embedded Energy and Greenhouse Gas Emissions Using BIM in Early Design Stages. Sustainability 2020, 12, 2633. [Google Scholar] [CrossRef]
- Begić, H.; Galić, M. A Systematic Review of Construction 4.0 in the Context of the BIM 4.0 Premise. Buildings 2021, 11, 337. [Google Scholar] [CrossRef]
- Forcael, E.; Martínez-Rocamora, A.; Sepúlveda-Morales, J.; García-Alvarado, R.; Nope-Bernal, A.; Leighton, F. Behavior and Performance of BIM Users in a Collaborative Work Environment. Appl. Sci. 2020, 10, 2199. [Google Scholar] [CrossRef]
- Abideen, D.K.; Yunusa-Kaltungo, A.; Manu, P.; Cheung, C. A Systematic Review of the Extent to Which BIM Is Integrated into Operation and Maintenance. Sustainability 2022, 14, 8692. [Google Scholar] [CrossRef]
- Cao, Y.; Kamaruzzaman, S.N.; Aziz, N.M. Building Information Modeling (BIM) Capabilities in the Operation and Maintenance Phase of Green Buildings: A Systematic Review. Buildings 2022, 12, 830. [Google Scholar] [CrossRef]



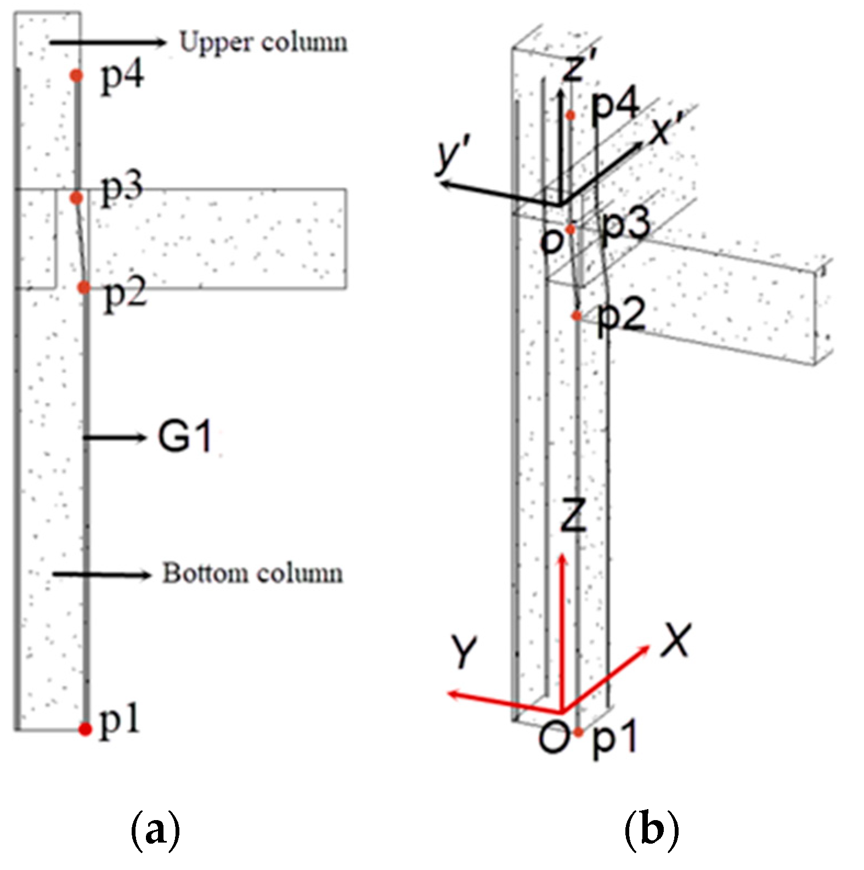
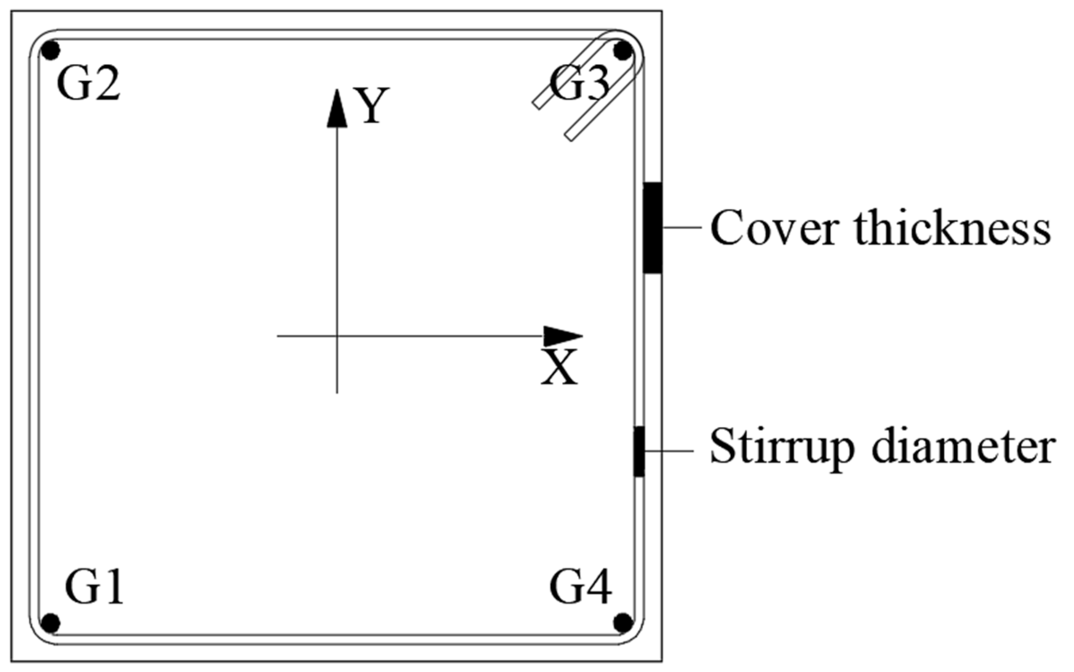
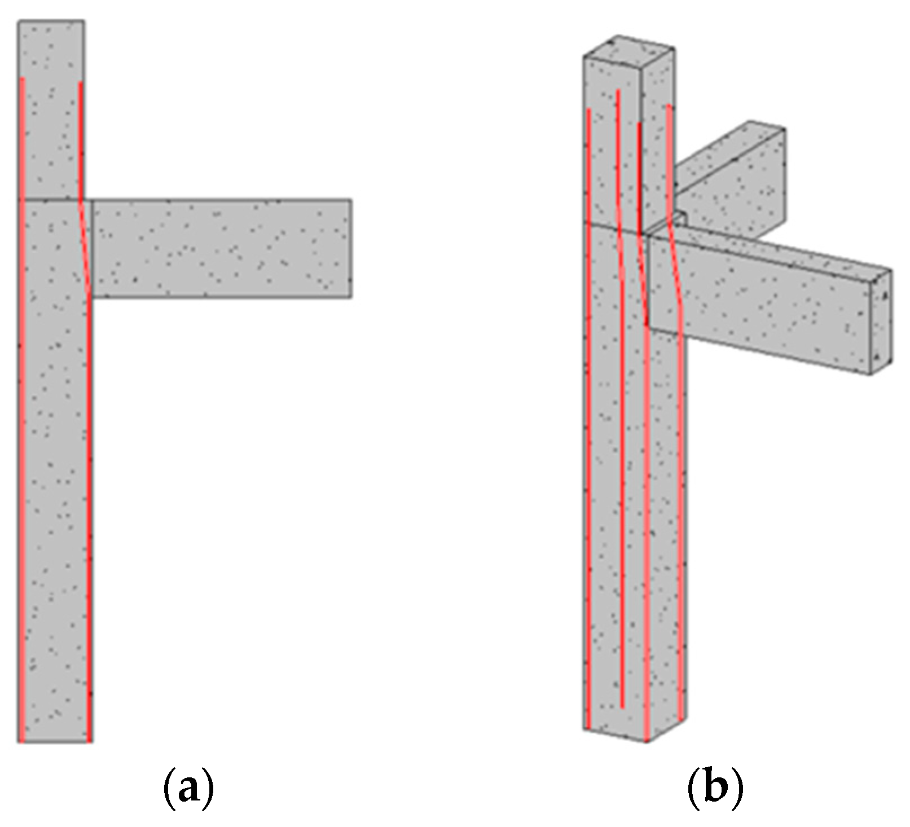
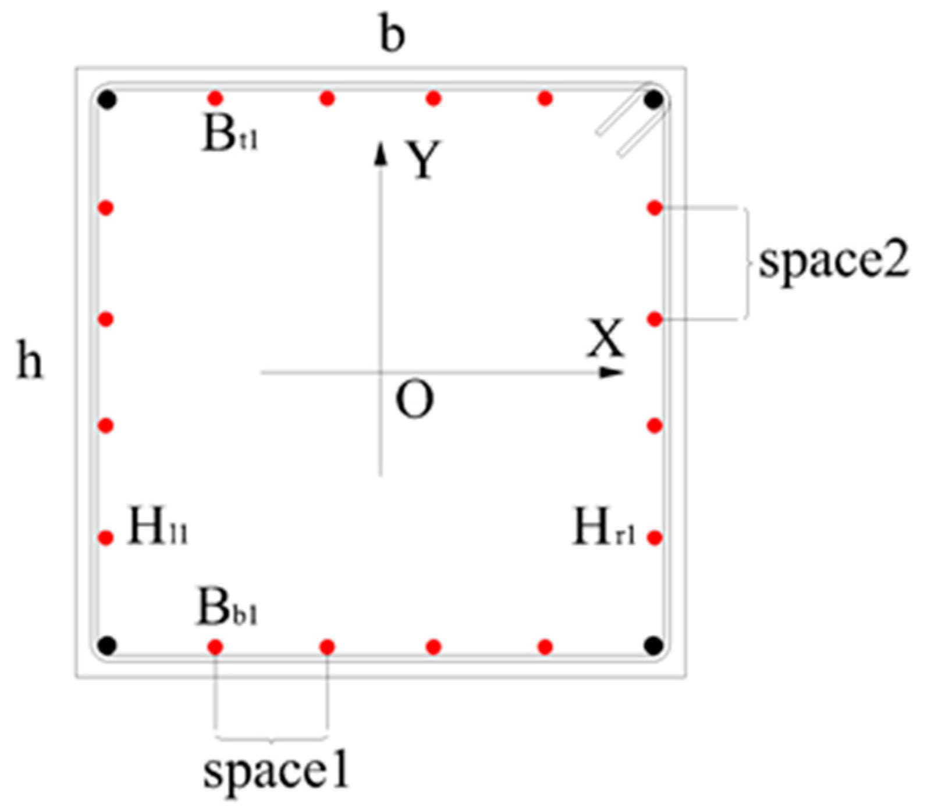
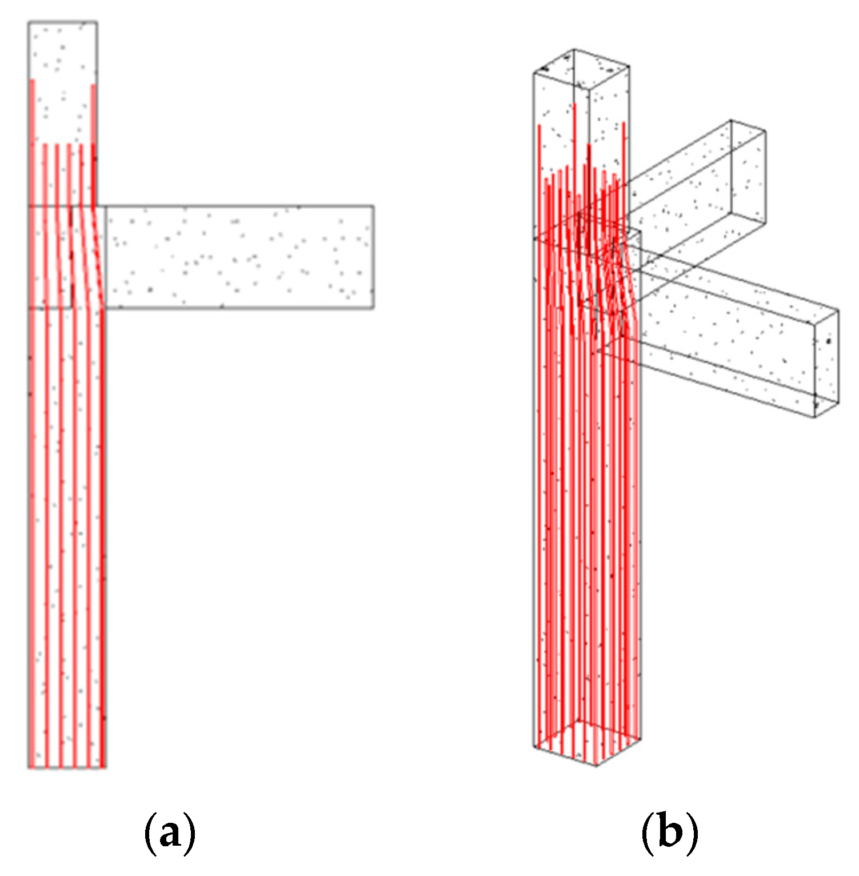
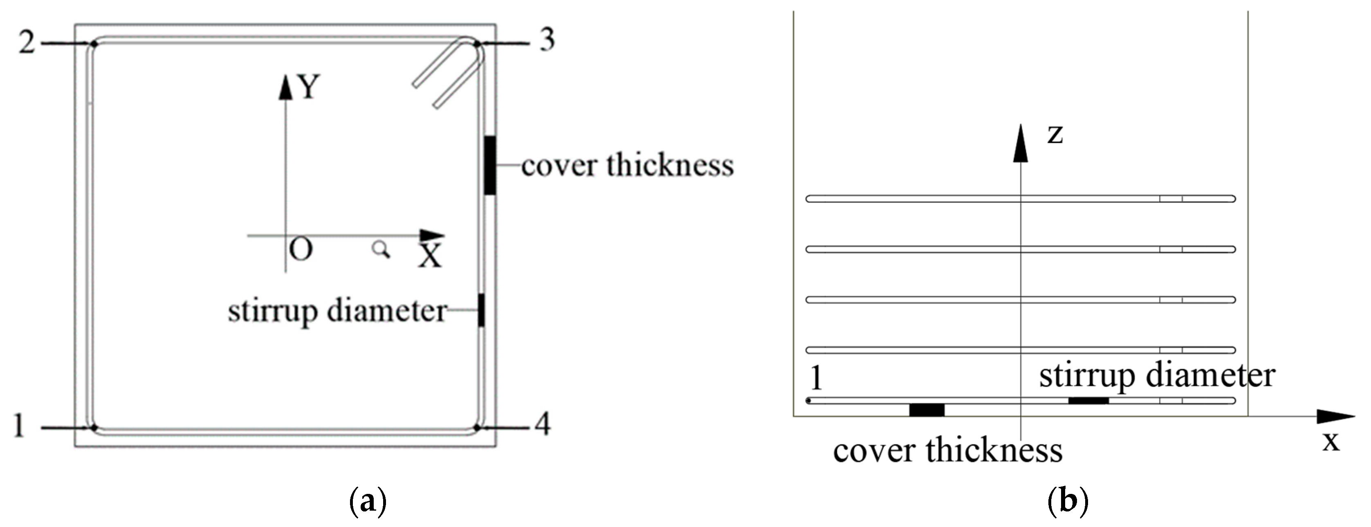


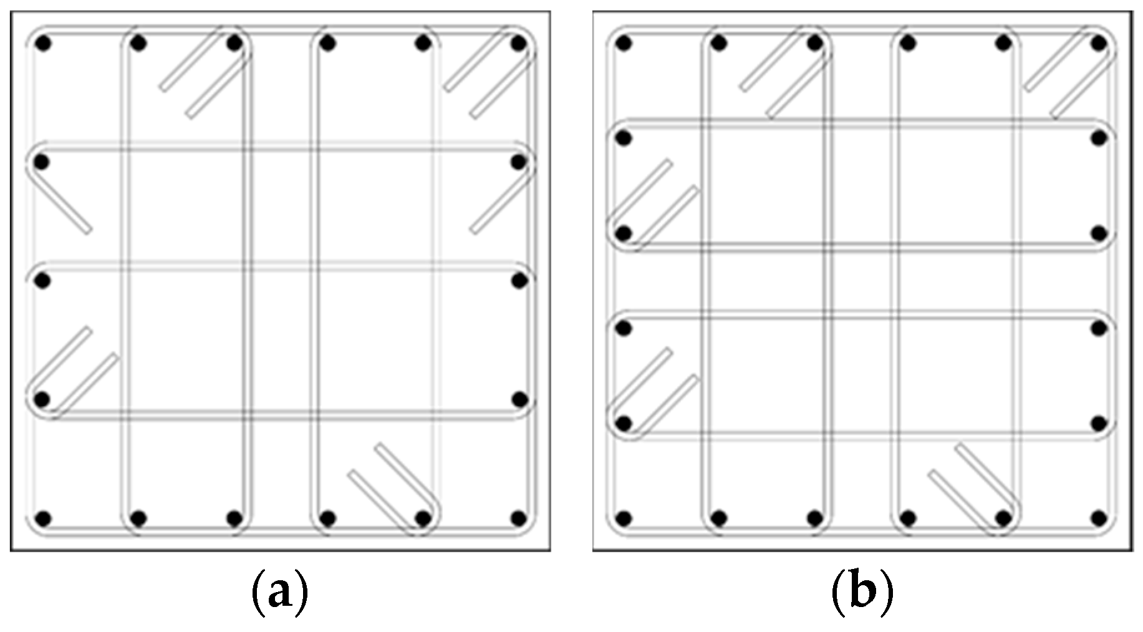
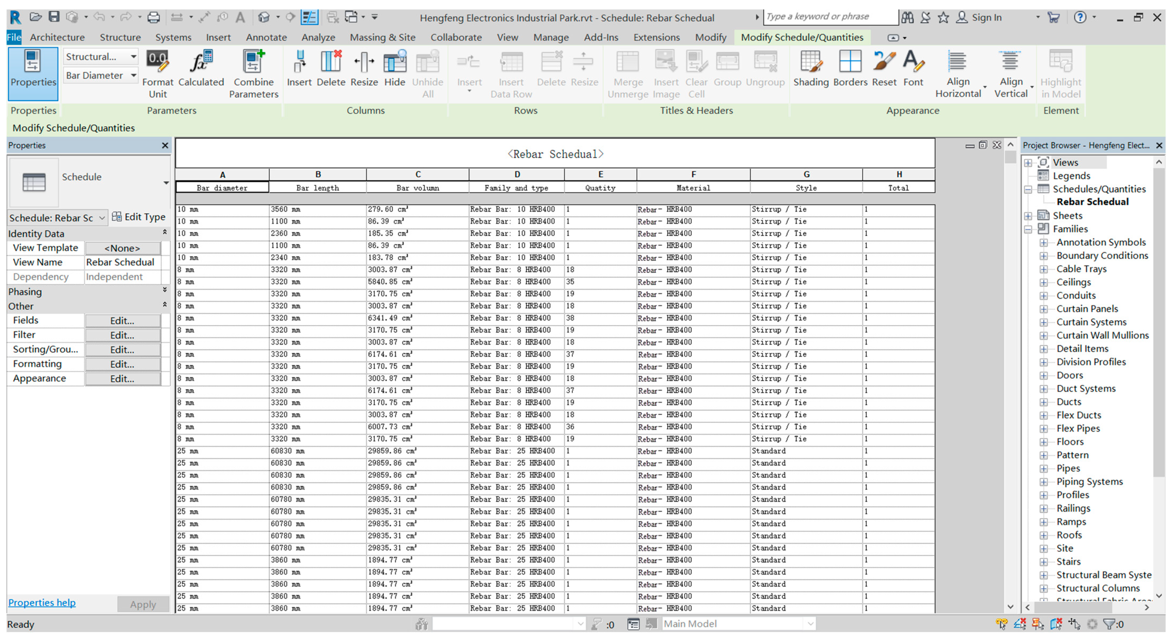
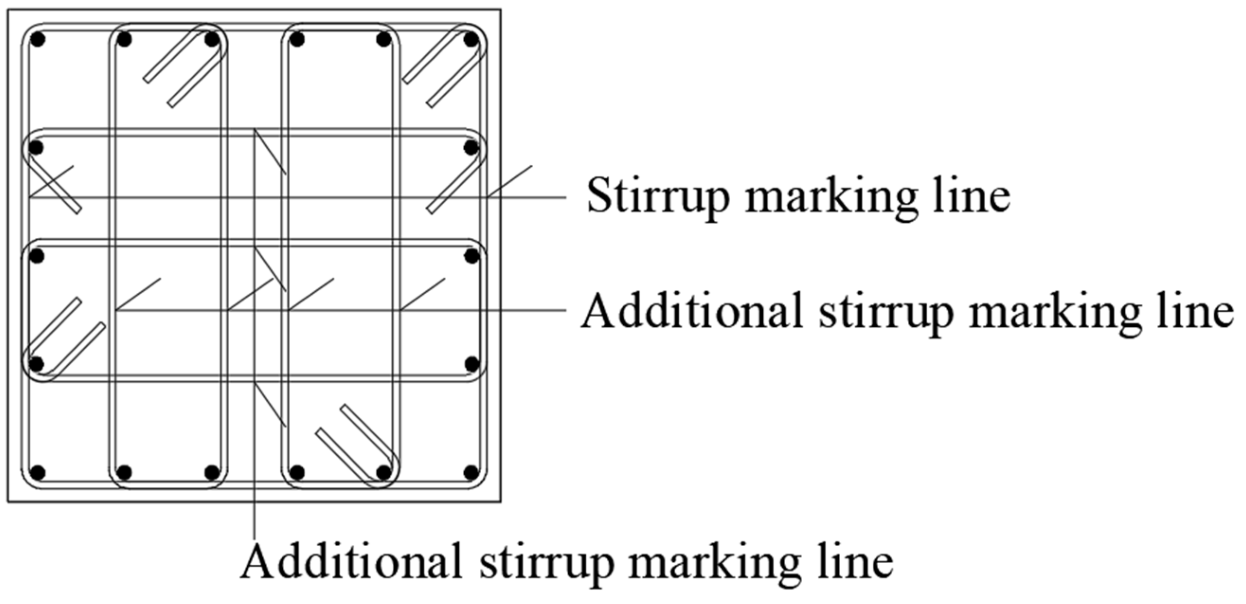
| Complex surface model | Revit | Common model design |
| Rhino | Special-shaped surface model design | |
| Tekla | Structural steel design | |
| Environmental analysis | Revit | Model design |
| Ecotect | Analysis of sound, light, and thermal environments | |
| Impact analysis | Revit | Model design |
| Navisworks | Visual construction disclosure and report |
| Point | X | Y | Z |
|---|---|---|---|
| G2 | c | ||
| G3 | c | ||
| G4 | c |
| Point | X | Y | Z |
|---|---|---|---|
| c | |||
| c | |||
| c | |||
| c |
| Point | X | Y | Z |
|---|---|---|---|
| 2 | |||
| 3 | |||
| 4 |
Disclaimer/Publisher’s Note: The statements, opinions and data contained in all publications are solely those of the individual author(s) and contributor(s) and not of MDPI and/or the editor(s). MDPI and/or the editor(s) disclaim responsibility for any injury to people or property resulting from any ideas, methods, instructions or products referred to in the content. |
© 2023 by the authors. Licensee MDPI, Basel, Switzerland. This article is an open access article distributed under the terms and conditions of the Creative Commons Attribution (CC BY) license (https://creativecommons.org/licenses/by/4.0/).
Share and Cite
Li, S.; Shi, Y.; Hu, J.; Li, S.; Li, H.; Chen, A.; Xie, W. Application of BIM to Rebar Modeling of a Variable Section Column. Buildings 2023, 13, 1234. https://doi.org/10.3390/buildings13051234
Li S, Shi Y, Hu J, Li S, Li H, Chen A, Xie W. Application of BIM to Rebar Modeling of a Variable Section Column. Buildings. 2023; 13(5):1234. https://doi.org/10.3390/buildings13051234
Chicago/Turabian StyleLi, Shushan, Yongxin Shi, Jinxin Hu, Siyuan Li, Hongmei Li, Aijiu Chen, and Wei Xie. 2023. "Application of BIM to Rebar Modeling of a Variable Section Column" Buildings 13, no. 5: 1234. https://doi.org/10.3390/buildings13051234
APA StyleLi, S., Shi, Y., Hu, J., Li, S., Li, H., Chen, A., & Xie, W. (2023). Application of BIM to Rebar Modeling of a Variable Section Column. Buildings, 13(5), 1234. https://doi.org/10.3390/buildings13051234





