Urban Metabolism and Spontaneous Architectural Growth: A Sustainable Strategy Featuring Participatory Co-Construction by Multiple Stakeholders
Abstract
:1. Introduction
2. Literature Review: How Can Spontaneous Architectural Growth Contribute to Sustainable Urban Metabolism?
2.1. Linking Urban Metabolism with Sustainable Development Goals
2.2. Spontaneous Urban Growth and Renewal from an Architectural Perspective: Enlightenment of Metabolism in Japan
2.3. Why Study Spontaneous Architectural Growth?
3. Materials and Methods: The Possibility of Realizing Sustainable Metabolism in the Contemporary Urban Development Stage of China
3.1. A Framework to Analyze Issues Related to Architectural Design, Urban Metabolism and Sustainability
3.2. Research Methods and Selection of Spontaneous Growth Cases in East Asian Megacities
3.3. Case Analysis and Comparison Results
3.3.1. Introduction to the Cases
3.3.2. Case Comparison Result
3.4. Lessons Learnt from the Case Study and the Missing Point in Sustainable Metabolism
3.5. Conditions (Recognized) for Realizing Urban Metabolism in the Context of Contemporary Urban Development in China
3.5.1. Multi-Governance-Oriented Development of Community Management
3.5.2. Evolution of Information Technology
3.5.3. Mature Prefabricated Construction Technology
4. Research Design Results: A Design Strategy Encouraging Users to Participate in Community-Level Low-Carbon Building Construction
4.1. How to Respond to the Research Results with a Strategy Proposal
“The Metabolists believed that the city is a process and changeable, thus it is formless and ‘non-plan’ [39]. However, architects paradoxically need to make a plan for the city. Although they embraced people’s autonomy and freedom in the future society, their major concept, megastructure, was accompanied by the idea of a central administrative system where professional architects could play a key role in designing and controlling urban life” [40](p. 214)
- Early-stage platform construction: transportation core plus the basic column network system
- Low-carbon companies are introduced during the incubation period, and the construction space is in its infancy
- The growth of low-carbon enterprises is during the incubation period, and there are emergence of supporting facilities, such as residences and offices, and the formation of architectural space
- Low-carbon enterprises in the growth period will further be developed, and supporting facilities, such as residences and offices, will grow proportionally
- Low-carbon companies in the mature period will expand further, and the building functional space will continue to grow and gradually improve
- Low-carbon enterprises continue to operate during the stable period, the building function ratio is balanced, and the spatial shape is stable (Source: drawn by the author).
4.2. Architectural Strategy Proposal
4.2.1. Venue Introduction and Dynamic Conception of Plan Operation
4.2.2. Dynamic Conception for Project Operation
4.2.3. Planning the Land Development Strategy and the Industrial Capacity Scientifically
4.2.4. Growth of “Building Community” by Joint-Construction Involvement
4.2.5. Information Technology Management Platform Construction
4.2.6. Adaptive Construction Space Configuration
5. Discussion and Conclusions
Author Contributions
Funding
Institutional Review Board Statement
Informed Consent Statement
Data Availability Statement
Conflicts of Interest
References
- Broto, V.C.; Allen, A.; Rapoport, E. Interdisciplinary Perspectives on Urban Metabolism. J. Ind. Ecol. 2012, 16, 851–861. [Google Scholar] [CrossRef]
- Dinarès, M. Urban Metabolism: A Review of Recent Literature on the Subject. Doc. D’anàlisi Geogràfica 2014, 60, 551–571. [Google Scholar] [CrossRef] [Green Version]
- Rapoport, E. Interdisciplinary Perspectives on Urban Metabolism: A Review of the Literature. Available online: https://www.alnap.org/system/files/content/resource/files/main/um-lit-review-final.pdf (accessed on 16 January 2022).
- Ferrão, P.; Fernández, J.E. Introduction. In Sustainable Urban Metabolism; The MIT Press: Cambridge, MA, USA, 2013; pp. ix–xiv. [Google Scholar]
- Barles, S. Society, energy and materials: The contribution of urban metabolism studies to sustainable urban development issues. J. Environ. Plan. Manag. 2010, 53, 439–455. [Google Scholar] [CrossRef]
- Lin, Z. Kenzo Tange and the Metabolist Movement: Urban Utopias of Modern Japan; Routledge: London, UK, 2010. [Google Scholar]
- Roggema, R. Research by Design: Proposition for a Methodological Approach. Urban Sci. 2017, 1, 2. [Google Scholar] [CrossRef]
- Roy, A. Urban Informality: Toward an Epistemology of Planning. J. Am. Plan. Assoc. 2005, 71, 147–158. [Google Scholar] [CrossRef]
- Sabukaru Online. The Metabolist Movement—The Promised Tokyo. Available online: https://sabukaru.online/articles/the-promised-tokyo (accessed on 16 January 2022).
- Koolhaas, R.; Ulrich Obrist, H. Project Japan, Metabolism Talks; Taschen: Cologne, Germany, 2011. [Google Scholar]
- Schalk, M. The Architecture of Metabolism. Inventing a Culture of Resilience. Arts 2014, 3, 279. [Google Scholar] [CrossRef]
- Lin, Z. Urban Structure for the Expanding Metropolis: Kenzo Tange’s 1960 Plan for Tokyo. J. Archit. Plan. Res. 2007, 24, 109–124. [Google Scholar]
- Taylor, J.; Maki, F.; Conner, J. The Architecture of Fumihiko Maki: Space, City, Order, and Making; Birkhäuser: Basel, Swiss, 2003. [Google Scholar]
- United Nations. Pretoria Declaration for Habitat Iii—Informal Settlements. Available online: https://unhabitat.org/sites/default/files/download-manager-files/The%20Pretoria%20Declaration.pdf (accessed on 16 January 2022).
- Pulselli, R.M.; Tiezzi, E. City out of Chaos: Urban Self Organization and Sustainability; WIT Press: Southampton, UK, 2009. [Google Scholar]
- Wang, F.T.; Xu, Y.S. To Certain Certainty of “Uncertain”—Unscrambling Architectural Thought of Kazuyo Sejima & Ryue Nishizawa. Architect 2009, 4, 51–57. [Google Scholar]
- Pissourios, I. Top-Down and Bottom-up Urban and Regional Planning: Towards a Framework for the Use of Planning Standards. Eur. Spat. Res. Policy 2014, 21, 83–99. [Google Scholar] [CrossRef]
- Gordon, P. Spontaneous Cities. In The Spatial Market Process (Advances in Austrian Economics); Andersson, D.E., Ed.; Emerald Group Publishing Limited: Bingley, UK, 2012; Volume 16, pp. 181–209. [Google Scholar]
- Uitermark, J. Longing for Wikitopia: The Study and Politics of Self-Organisation. Urban Stud. 2015, 52, 2301–2312. [Google Scholar] [CrossRef]
- Savini, F. Self-Organization and Urban Development: Disaggregating the City-Region, Deconstructing Urbanity in Amsterdam. Int. J. Urban Reg. Res. 2016, 40, 1152–1169. [Google Scholar] [CrossRef]
- Woodworth, M.D.; Wallace, J.L. Seeing Ghosts: Parsing China’s “Ghost City” Controversy. Urban Geogr. 2017, 38, 1270–1281. [Google Scholar] [CrossRef]
- Hatleskog, E. Research through Design: An Architectural Response to Practice-Led Research. AR Arhit. Razisk. 2014, 2014, 5–14. [Google Scholar]
- Echanove, M.; Srivastava, R. When Tokyo Was a Slum. Available online: https://nextcity.org/informalcity/entry/when-tokyo-was-a-slum (accessed on 16 January 2022).
- Sorensen, A. Post-War Reconstruction and Rapid Economic Growth. In The Making of Urban Japan: Cities and Planning from Edo to the Twenty First Century; Sorensen, A., Ed.; Routledge: London, UK, 2002; pp. 151–199. [Google Scholar]
- Pecina, P. Metabolism Movement: Development and Its Applicable Solutions for Sustainable Architecture Nowadays. Master’s Thesis, Politecnico di Milano, Milan, Italy, 2013. [Google Scholar]
- Okata, J.; Murayama, A. Tokyo’s Urban Growth, Urban Form and Sustainability. In Megacities: Urban Form, Governance, and Sustainability; Sorensen, A., Okata, J., Eds.; Springer: Tokyo, Japan, 2011; Volume 10, pp. 15–41. [Google Scholar]
- Kitayama, K.; Tsukamoto, Y.; Nishizawa, R. Tokyo Metabolizing; Toto: Tokyo, Japan, 2010. [Google Scholar]
- Nufrio, A.V. Kowloon Walled City as Urban Border. Community-Based Home and Neighborhood Building: An Interview with Greg Girard. ASRI Arte Soc. Rev. Investig. 2015, 8, 1–14. [Google Scholar]
- Shelton, B.; Karakiewicz, J.; Kvan, T. The Making of Hong Kong: From Vertical to Volumetric; Rotledge: New York, NY, USA, 2011. [Google Scholar]
- Yin, L.-L.H. Presence of Absence: Memory of the Kowloon Walled City. Master’s Thesis, Chinese University of Hong Kong, Hong Kong, China, 2011. [Google Scholar]
- Carney, J. Kowloon Walled City: Life in the City of Darkness. Available online: http://www.scmp.com/news/hong-kong/article/1191748/kowloon-walled-city-life-citydarkness (accessed on 16 January 2022).
- Smart, A. The Shek Kip Mei Myth: Squatters, Fires and Colonial Rulers in Hong Kong, 1950–1963; Hong Kong University Press: Hong Kong, China, 2006. [Google Scholar]
- Greg, G.; Lambot, I. City of Darkness: Life in Kowloon Walled City; Watermark Publications (UK) Limited: Hong Kong, China, 1993. [Google Scholar]
- Zengerling, C. Governing the City of Flows: How Urban Metabolism Approaches May Strengthen Accountability in Strategic Planning. Urban Plan. 2019, 4, 187–199. [Google Scholar] [CrossRef] [Green Version]
- Shahrokni, H.; Årman, L.; Lazarevic, D.; Nilsson, A.; Brandt, N. Implementing Smart Urban Metabolism in the Stockholm Royal Seaport: Smart City SRS. J. Ind. Ecol. 2015, 19, 917–929. [Google Scholar] [CrossRef]
- Liu, J. Community Planner—Institutional Innovation and Practical Exploration; China Construction Industry Press: Beijing, China, 2020. [Google Scholar]
- Xiang, D.P.; Hua, X.Z. The Course, Evolution and Prospect of Chinese Community Construction. J. Party Sch. Cent. Comm. CPC 2019, 23, 106–113. [Google Scholar]
- Kurokawa, K. Kurokawa Kisho-Toshidezain no Shiso to Shuho; SHOKOKUSHA Publishing: Tokyo, Japan, 2003. [Google Scholar]
- Hughes, J.; Sadler, S. Non-Plan: Essays on Freedom Participation and Changes in Modern Architecture and Urbanism; Routledge: London, UK; New York, NY, USA, 2000. [Google Scholar]
- Tamari, T. Metabolism: Utopian Urbanism and the Japanese Modern Architecture Movement. Theory Cult. Soc. 2014, 31, 201–225. [Google Scholar] [CrossRef]
- Guallart, V. The Self-Sufficient City: Internet Has Changed Our Lives but It Hasn’t Changed Our Cities, Yet; Actar: Barcelona, Spain, 2014. [Google Scholar]
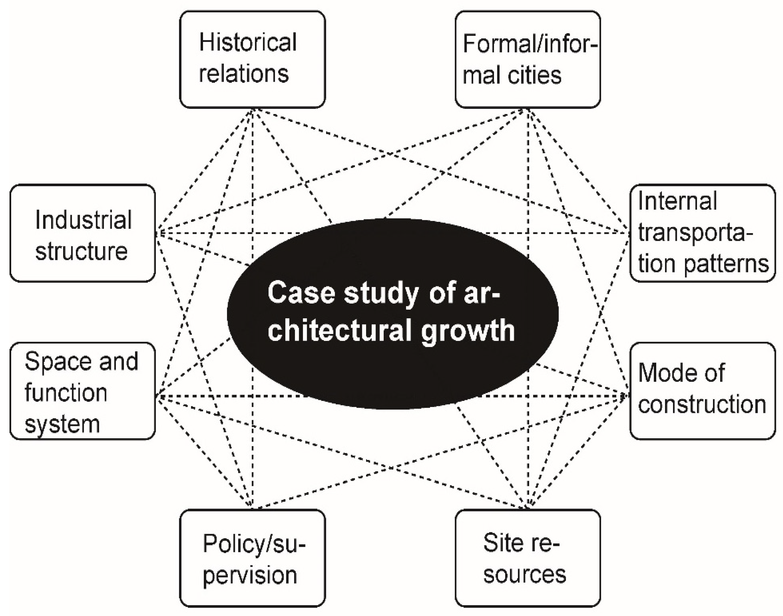

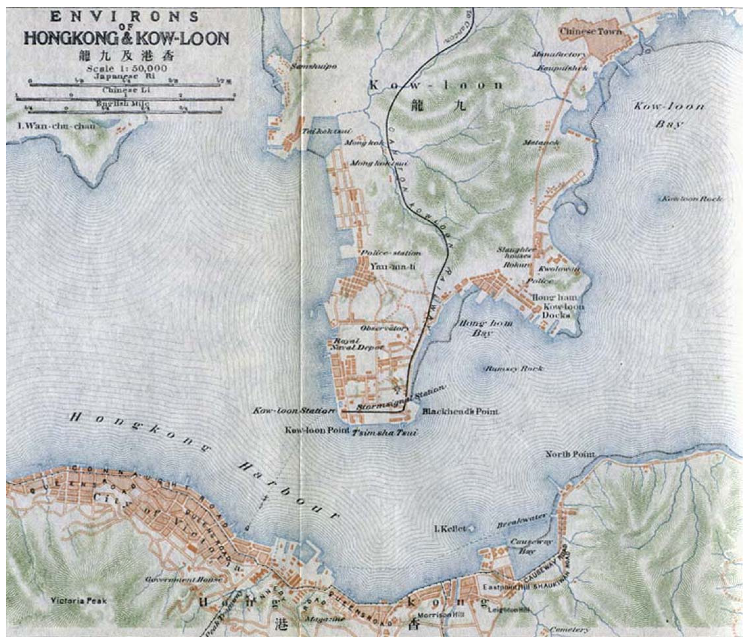

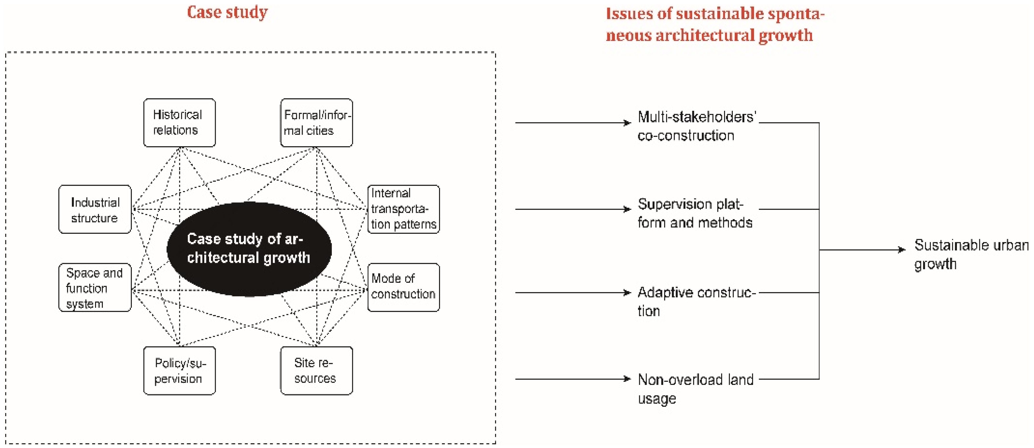
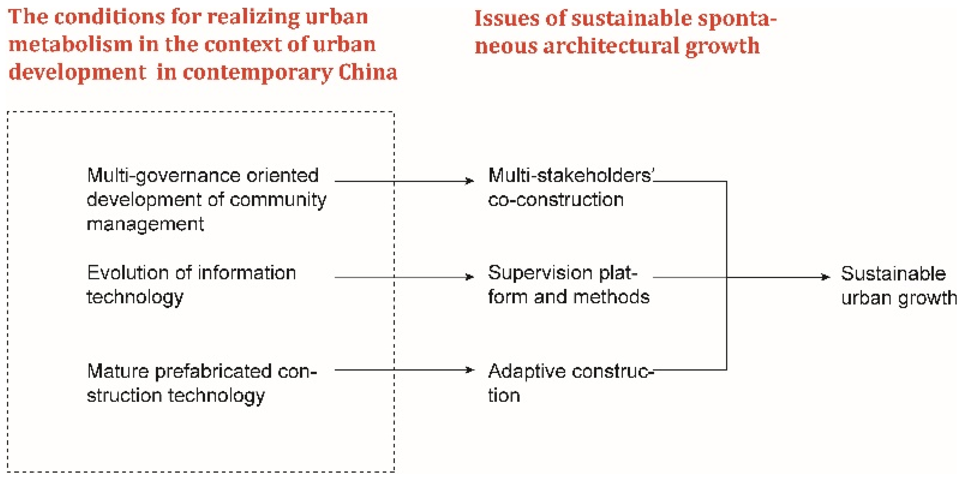
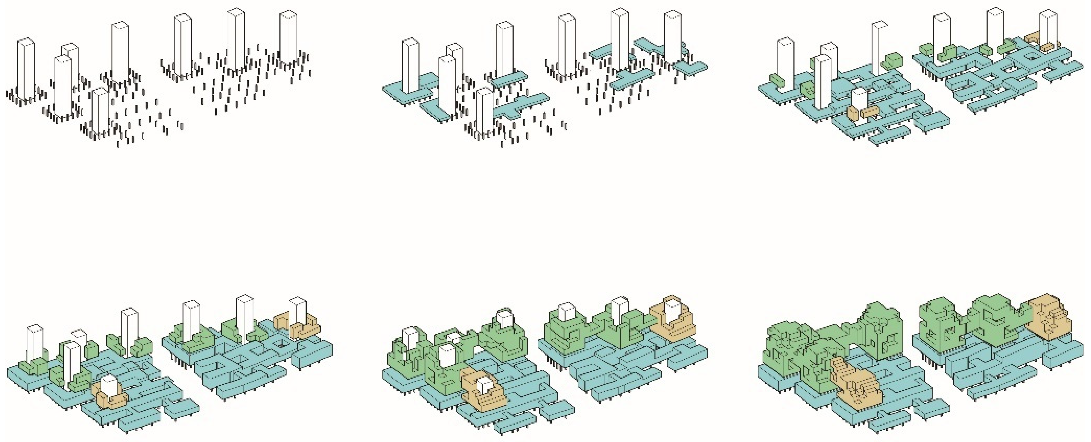
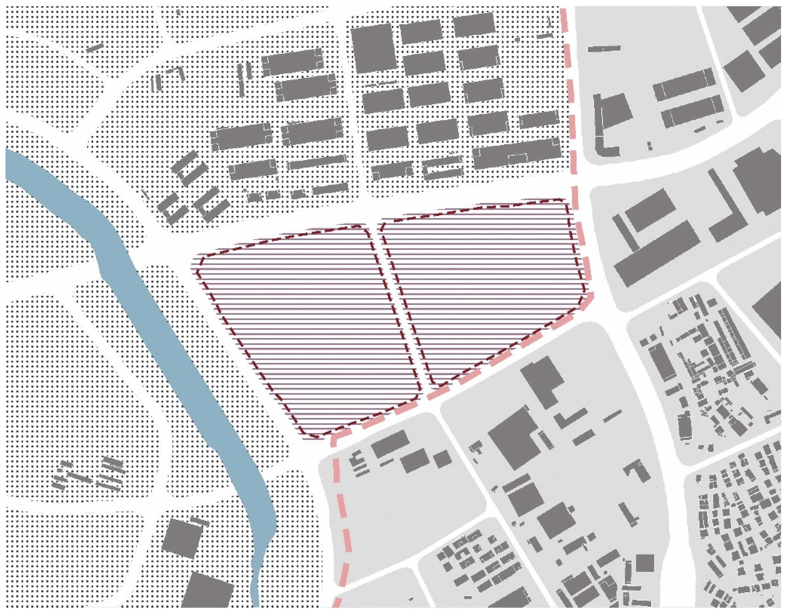
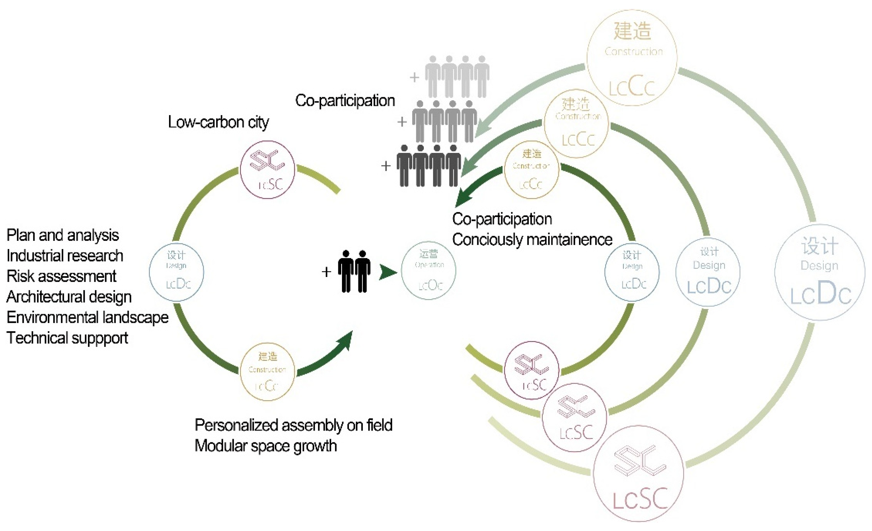
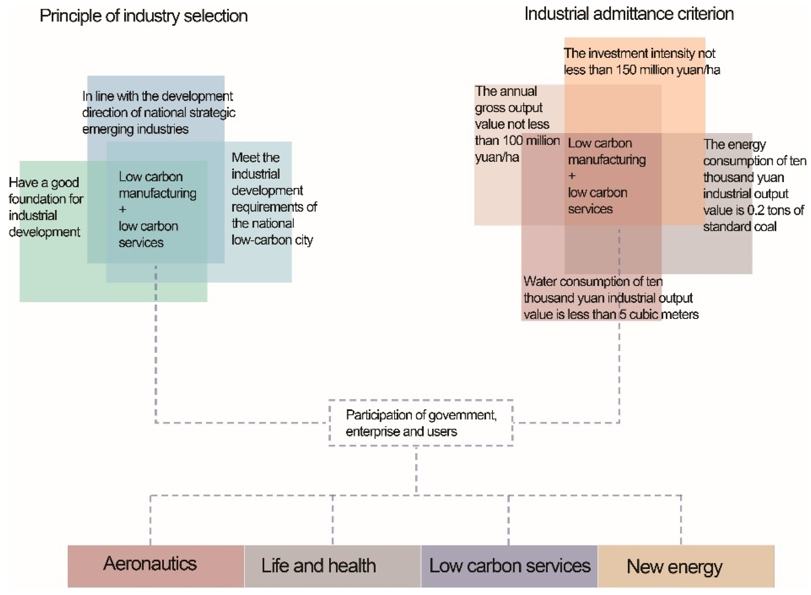
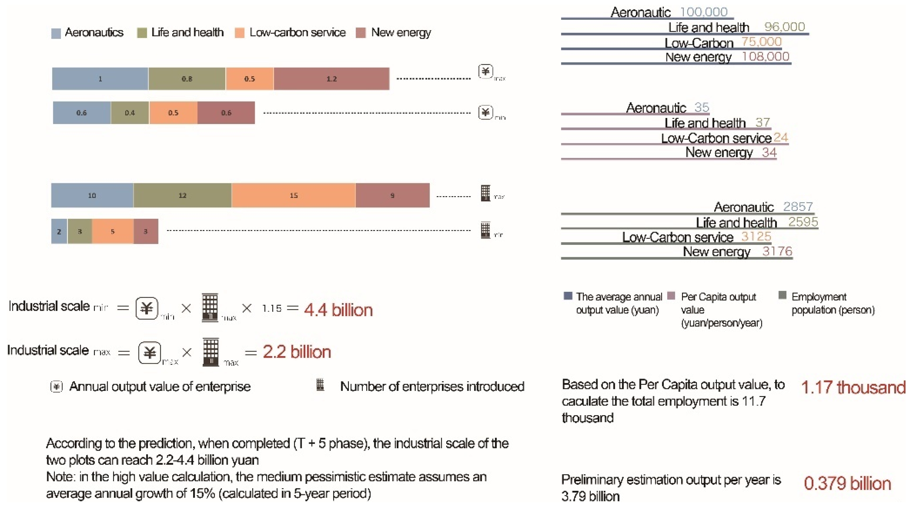
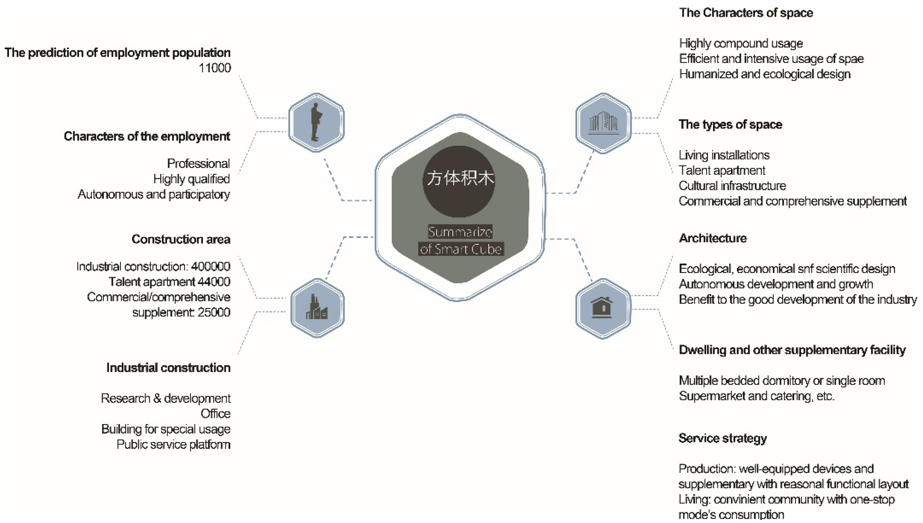
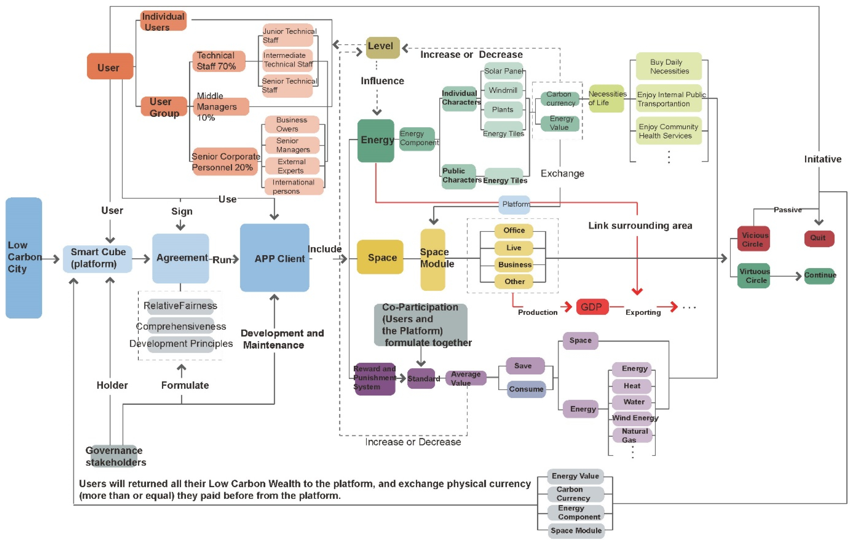

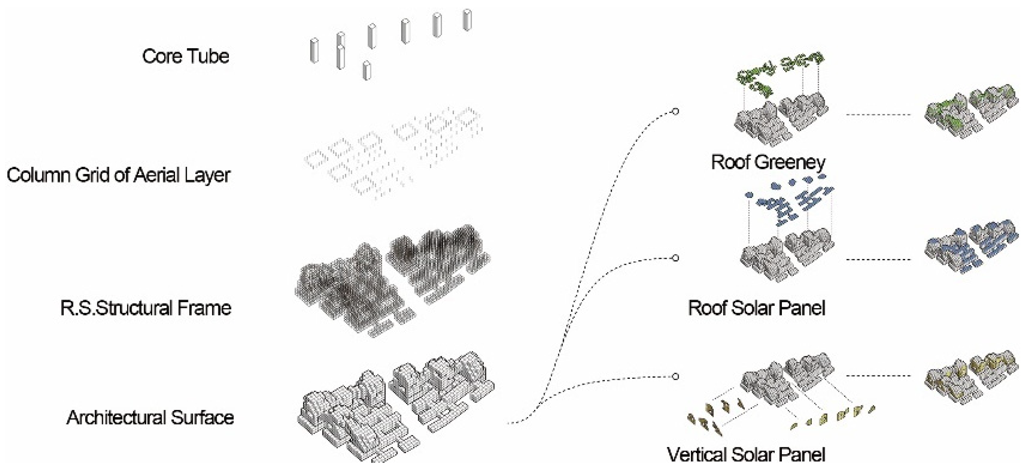
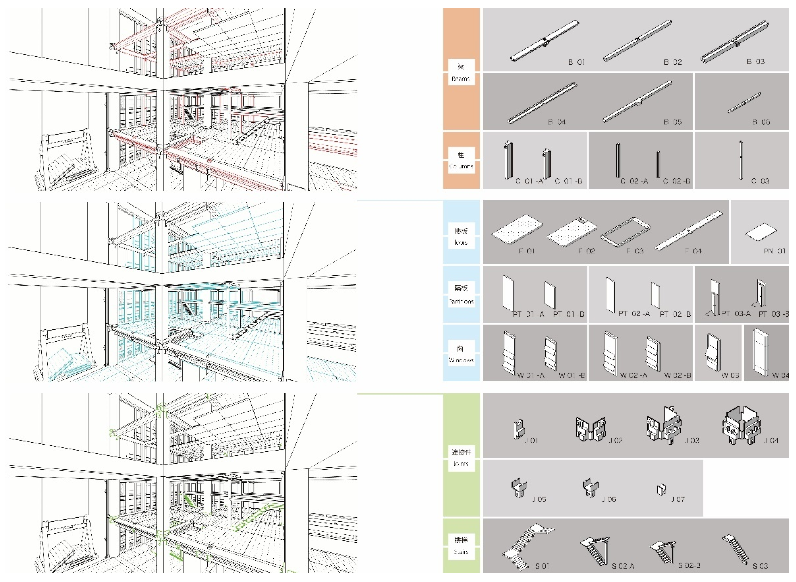
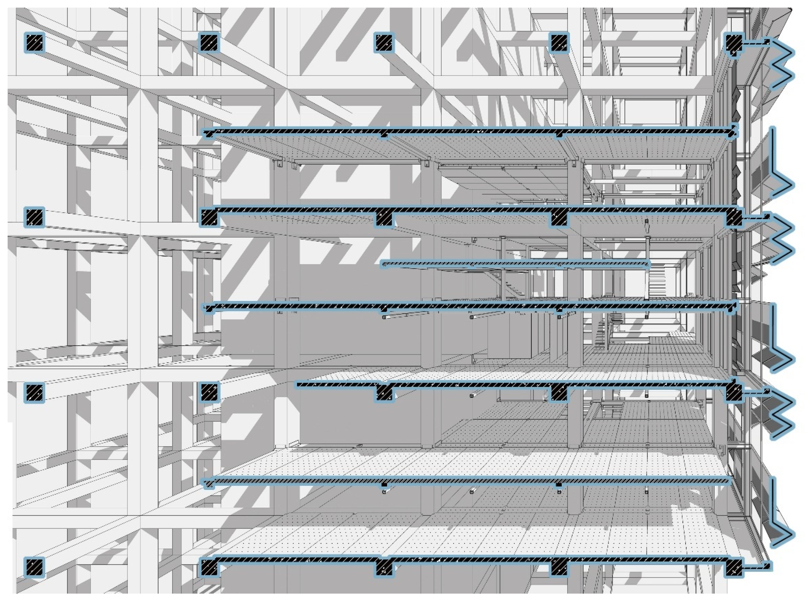
| Post-War Development of Tokyo (1945–1960s) | Kowloon Walled City, Hong Kong, China (Demolished in 1993) | |
|---|---|---|
| Formal and informal cities | Formal urban growth | Informal urban growth |
| Historical relationship | After the war, the population expanded and the government was on the verge of bankruptcy, which made it unable to reconstruct the city. | Neither the authorities of China nor Britain would govern this region at that time |
| Density | High | High; 13,000 people/hectare |
| Distribution of site resources | Buildings that were easy to metabolize on each land lot emerged due to the subdivision of land ownership. | Three-dimensional barbaric growth within a limited space |
| Policy and supervision | Close cooperation was established between the government, private sectors, and community. | Being absolutely beyond the control of policies for special offer estate and buildings and seriously lacking a management system and social consciousness. |
| Infrastructure | The government provided infrastructure support and cared about the necessary utility demands of the entire city, such as the establishment of a sewage treatment system, hydropower system, and road system for the city. | The basic power supply in the city was often overloaded; there was also a lack of a water supply. |
| Industrial structure | Sustainable family workshop-styled economic industry and local commercial model based on family-owned enterprises; mutual help among the neighborhood | Self-sustaining industrial mode |
| Space and function system | Adaptive space system | The function of each space was intensive, mixed, and variable, and thus might change from time to time. |
| Internal transportation patterns | 2D pattern | 3D pattern |
| The mode of construction | Residents were empowered to construct individually, and the mode of construction was easy to be imitated by other residents | Illegal informal construction |
Publisher’s Note: MDPI stays neutral with regard to jurisdictional claims in published maps and institutional affiliations. |
© 2022 by the authors. Licensee MDPI, Basel, Switzerland. This article is an open access article distributed under the terms and conditions of the Creative Commons Attribution (CC BY) license (https://creativecommons.org/licenses/by/4.0/).
Share and Cite
Chen, F.; Chen, Y. Urban Metabolism and Spontaneous Architectural Growth: A Sustainable Strategy Featuring Participatory Co-Construction by Multiple Stakeholders. Buildings 2022, 12, 352. https://doi.org/10.3390/buildings12030352
Chen F, Chen Y. Urban Metabolism and Spontaneous Architectural Growth: A Sustainable Strategy Featuring Participatory Co-Construction by Multiple Stakeholders. Buildings. 2022; 12(3):352. https://doi.org/10.3390/buildings12030352
Chicago/Turabian StyleChen, Fei, and Yifan Chen. 2022. "Urban Metabolism and Spontaneous Architectural Growth: A Sustainable Strategy Featuring Participatory Co-Construction by Multiple Stakeholders" Buildings 12, no. 3: 352. https://doi.org/10.3390/buildings12030352
APA StyleChen, F., & Chen, Y. (2022). Urban Metabolism and Spontaneous Architectural Growth: A Sustainable Strategy Featuring Participatory Co-Construction by Multiple Stakeholders. Buildings, 12(3), 352. https://doi.org/10.3390/buildings12030352





