Strengthening Solutions for Deep Reinforced Concrete Beam with Cutout Opening
Abstract
1. Introduction
2. Method
2.1. Reference Building
2.2. Modeling, Analysis, and Design of Building
3. Results and Discussion
3.1. EW before and after Cutout Opening
3.2. Proposed Strengthening Solutions for EW with Cutout Opening
4. Conclusions
Author Contributions
Funding
Data Availability Statement
Conflicts of Interest
References
- Doh, J.H.; Fragomeni, S. Evaluation of experimental work on concrete walls in one and two-way action. Aust. J. Struct. Eng. 2005, 6, 37–52. [Google Scholar] [CrossRef]
- Hansen, C.S.; Sas, G.; Täljsten, B. FRP strengthening of RC walls with openings. In Advanced Composites in Construction 2009: Conference Proceedings, 1st ed.; ACIC: Chesterfield, UK, 2009; pp. 202–213. [Google Scholar]
- Doh, J.H.; Fragonemi, S. Ultimate load formula for reinforced concrete wall panels with openings. Adv. Struct. Eng. 2006, 9, 103–115. [Google Scholar] [CrossRef]
- Guana, H.; Cooper, C.; Lee, D.J. Ultimate strength analysis of normal and high strength concrete wall panels with varying opening configurations. Eng. Struct. 2010, 32, 1341–1355. [Google Scholar] [CrossRef]
- Khalaf, M.R.; Al-Ahmed, A.H.A. Shear strength of reinforced concrete deep beams with large openings strengthened by external prestressed strands. Structures 2020, 28, 1060–1076. [Google Scholar] [CrossRef]
- Kong, F.K.; Sharp, G.R. Structural idealization for deep beams with web openings. Mag. Concr. Res. 1977, 29, 81–91. [Google Scholar] [CrossRef]
- Mansur, M.A.; Tan, K.H. Concrete Beam with Opening Analysis and Design; CRC Press LLC: Boca Raton, FL, USA, 2019. [Google Scholar]
- Popescu, C.; Sas, G.; Blanksvärd, T.; Täljsten, B. Concrete walls weakened by openings as compression members: A review. Eng. Struct. 2015, 89, 172–190. [Google Scholar] [CrossRef][Green Version]
- Seddon, A.E. The strength of concrete walls under axial and eccentric loads. In Symposium on the Strength of Concrete Structures; Andrew, R.P., Ed.; Cement and Concrete Association: London, UK, 1956; pp. 445–486. [Google Scholar]
- Doh, J.H.; Loo, Y.C.; Fragomeni, S. Concrete walls with and without openings supported on three sides. In Conference on Incorporating Sustainable Practice in Mechanics of Structures and Materials; Griffith University: Brisbane, QS, Australia, 2011. [Google Scholar]
- Taleb, R.; Bechtoula, H.; Sakashita, M.; Kono, S.; Bourahla, N. Behaviour of Reinforced Concrete Walls with Different Opening Locations: Experiment and FEM Analysis. In Proceedings of the 15th World Conference on Earthquake Engineering, Lisbon, Portugal, 24–28 September 2012. [Google Scholar]
- Massone, M.L.; Muñoz, G.; Rojas, F. Experimental and numerical cyclic response of RC walls with openings. Eng. Struct. 2019, 178, 318–330. [Google Scholar] [CrossRef]
- Sabau, C.; Popescu, C.; Bagge, N.; Sas, G.; Blanksvärd, T.; Täljsten, B. Local and global behavior of walls with cut-out openings in multi-story reinforced concrete buildings. Eng. Struct. 2019, 187, 57–72. [Google Scholar] [CrossRef]
- Ou, Y.-C.; Hoang, L.; Roh, H. Cyclic behavior of squat reinforced concrete walls with openings typical of exterior walls of row houses in Taiwan. Eng. Struct. 2019, 195, 231–242. [Google Scholar] [CrossRef]
- Mohammed, B.S.; Ean, L.W.; Malek, M.A. One way RC wall panels with openings strengthened with CFRP. Constr. Build. Mater. 2013, 40, 575–583. [Google Scholar] [CrossRef]
- Popescu, C.; Sas, G.; Blanksvärd, T.; Täljsten, B. Concrete walls with cutout openings strengthened by FRP confinement. J. Compos. Constr. 2016, 21, 04016106. [Google Scholar] [CrossRef]
- Sabau, C.; Popescu, C.; Sas, G.; Blanksvärd, T.; Täljsten, B. Axially loaded RC walls with cutout openings strengthened with FRCM composites. J. Compos. Constr. 2018, 22, 1–16. [Google Scholar] [CrossRef]
- Yang, K.-H.; Eun, H.-C.; Chung, H.-S. The influence of web openings on the structural behavior of reinforced high-strength concrete deep beams. Eng. Struct. 2006, 28, 1825–1834. [Google Scholar] [CrossRef]
- Campione, G.; Minafò, G. Behaviour of concrete deep beams with openings and low shear span-to-depth ratio. Eng. Struct. 2012, 41, 294–306. [Google Scholar] [CrossRef]
- Mohamed, A.R.; Shoukry, M.S.; Saeed, J.M. Prediction of the behavior of reinforced concrete deep beams with web openings using the finite element method. Alex. Eng. J. 2014, 53, 329–339. [Google Scholar] [CrossRef]
- Jasim, W.A.; Abu Tahnat, Y.B.; Halahla, A.M. Behavior of reinforced concrete deep beam with web openings strengthened with (CFRP) sheet. Structures 2020, 26, 785–800. [Google Scholar] [CrossRef]
- Kumari, A.; Nayak, A.N. An experimental approach for strengthening of RC deep beams with web openings using GFRP fabrics and gas actuated fasteners. J. Build. Eng. 2021, 35, 102027. [Google Scholar] [CrossRef]
- EN 1990 (2002): Eurocode—Basis of Structural Design; European Committee for Standardization: Brussels, Belgium, 2010.
- EN 1991-1-1 (2002): Eurocode 1: Actions on Structures—Part 1-1: General Actions—Densities, Self-Weight, Imposed Loads for Buildings; European Committee for Standardization: Brussels, Belgium, 2011.
- EN 1992-1-1 (2005): Eurocode 2: Design of Concrete Structures—Part 1-1: General Rules and Rules for Buildings; European Committee for Standardization: Brussels, Belgium, 2008.
- EN 1993-1-1 (2005): Eurocode 3: Design of Steel Structures—Part 1-1: General Rules and Rules for Buildings; European Committee for Standardization: Brussels, Belgium, 2008.
- EKS 10: BFS 2015:6 (2015): Swedish National Annex for Application of Eurocodes; The National Board of Housing, Building and Planning: Karlskrona, Sweden, 2015.
- Bangash, M.Y.H. Concrete and Concrete Structures: Numerical Modelling and Applications; Elsevier Applied Science: London, UK; New York, NY, USA, 1989. [Google Scholar]
- Hind, M.K.; Özakça, M.; Ekmekyapar, T. A review on nonlinear finite element analysis of reinforced concrete beams retrofitted with fiber reinforced polymers. J. Adv. Res. Appl. Mech. 2016, 22, 13–48. [Google Scholar]
- Shamass, R.; Cashell, K.A. Behaviour of composite beams made using high strength steel. Structures 2017, 12, 88–101. [Google Scholar] [CrossRef]
- StruSoft. FEM-Design Applied Theory and Design; StruSoft: Malmö, Sweden, 2019. [Google Scholar]
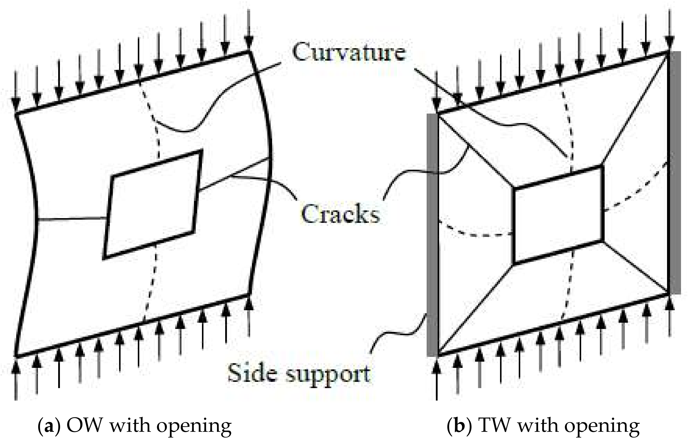
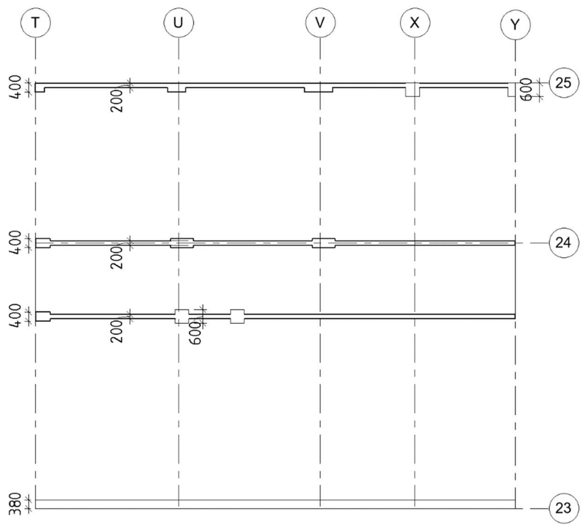

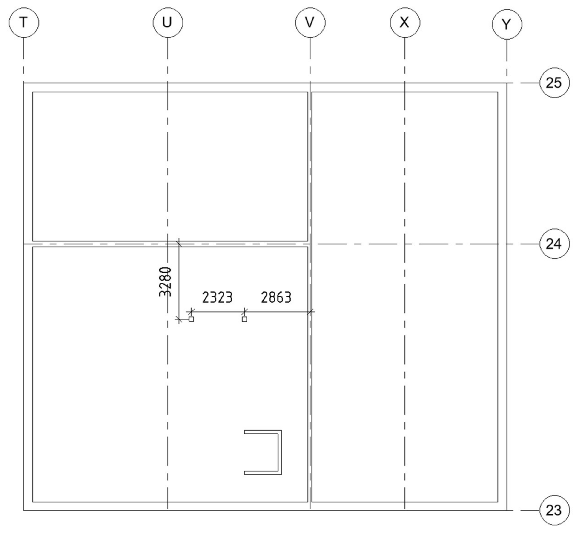
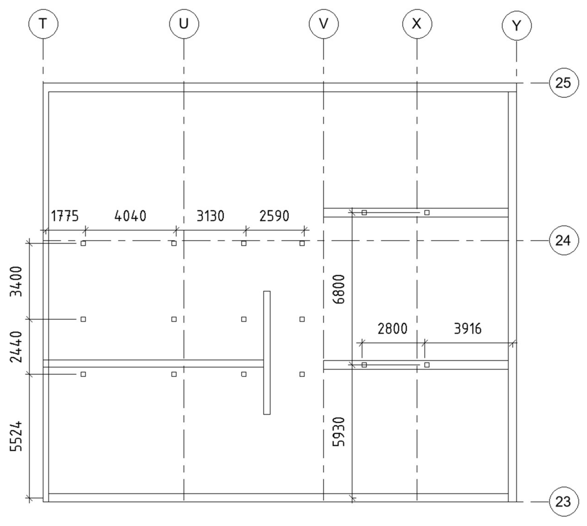
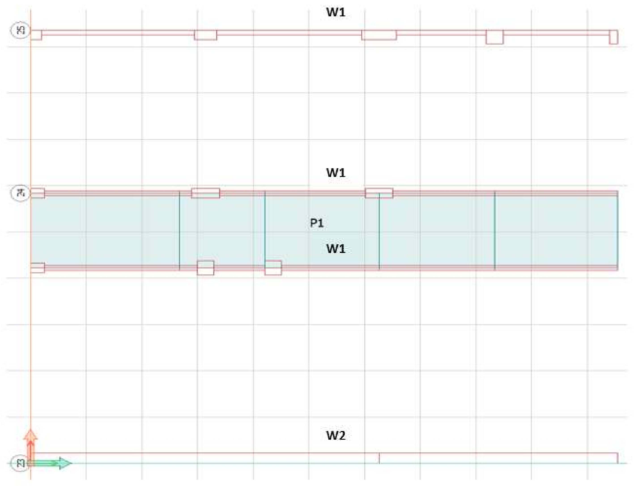
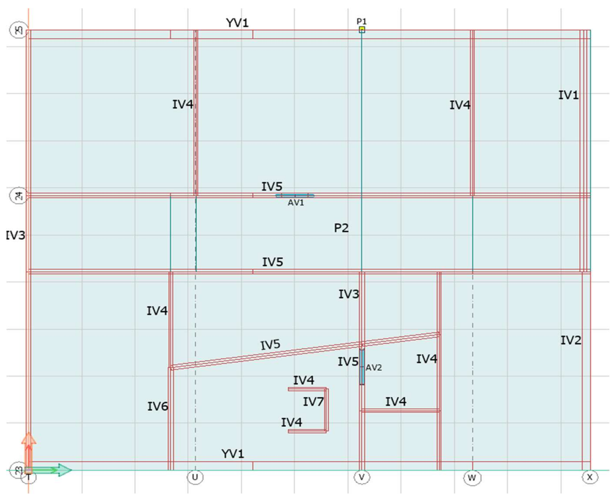
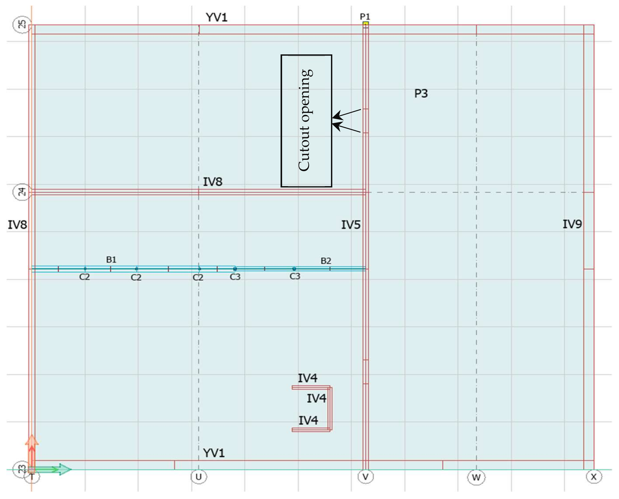

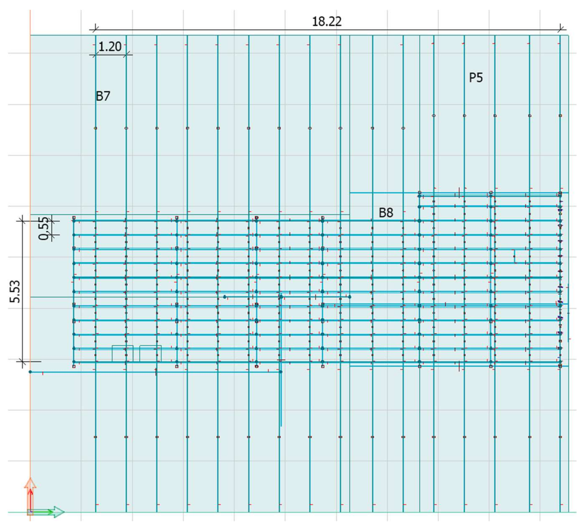
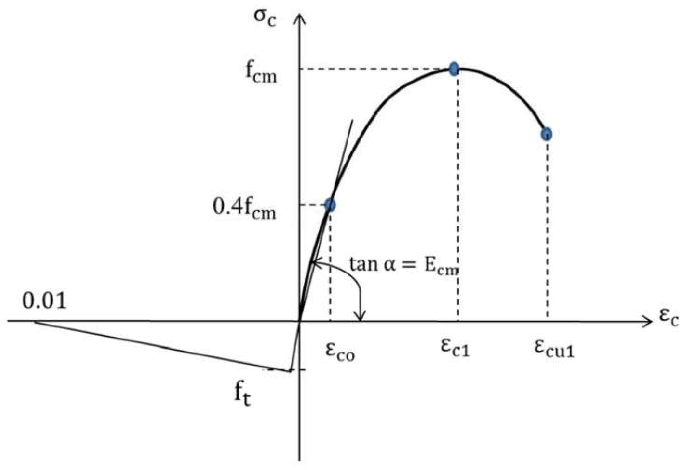
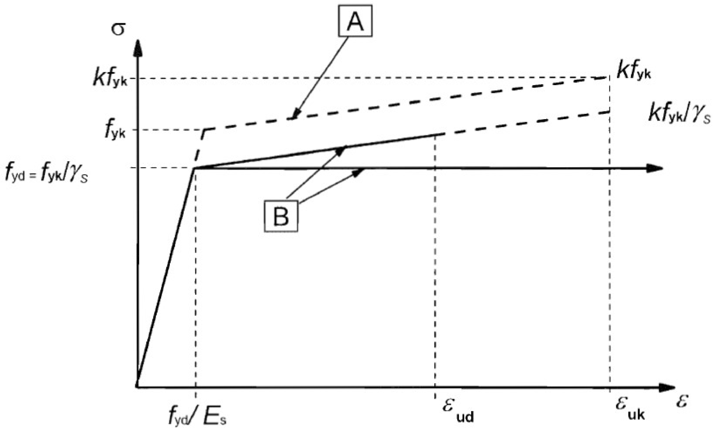

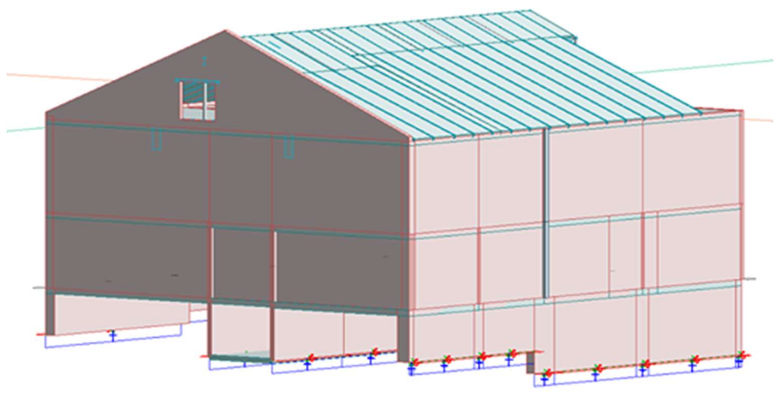
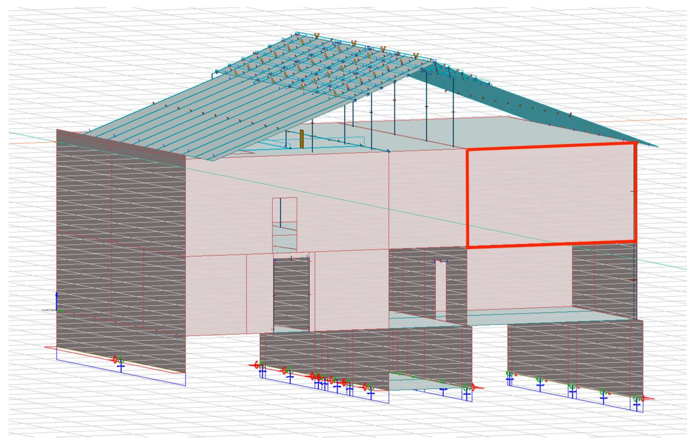

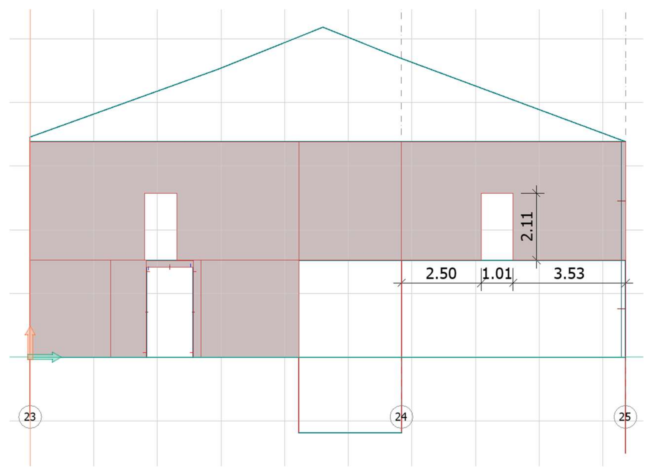
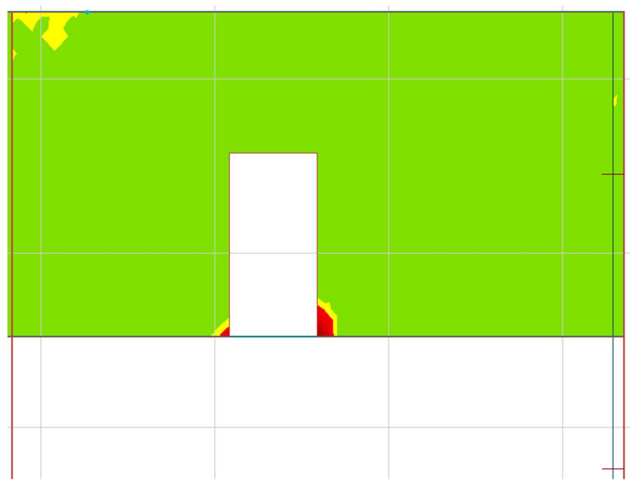
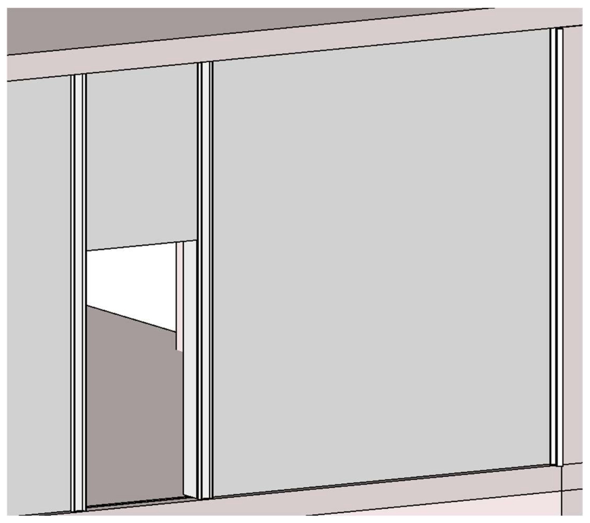
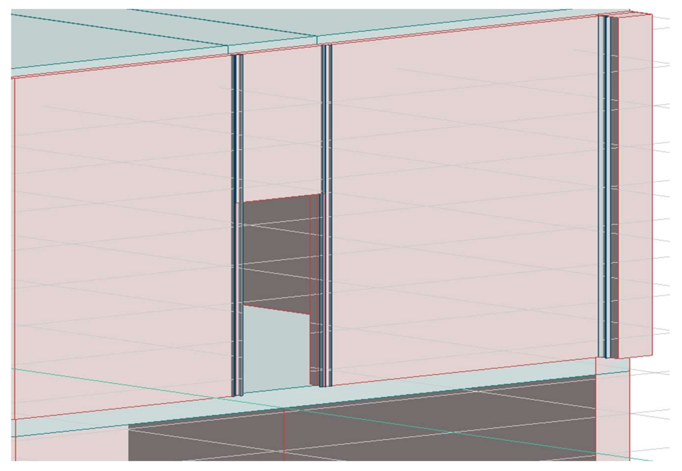
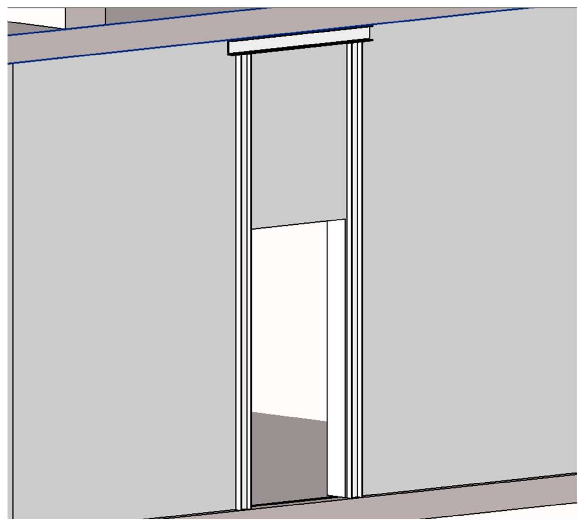
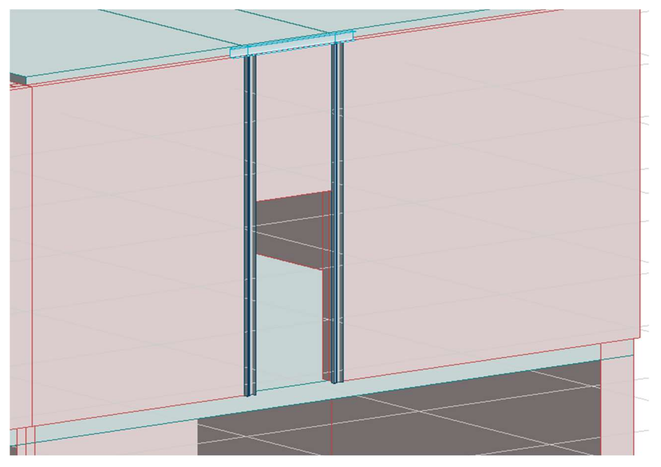
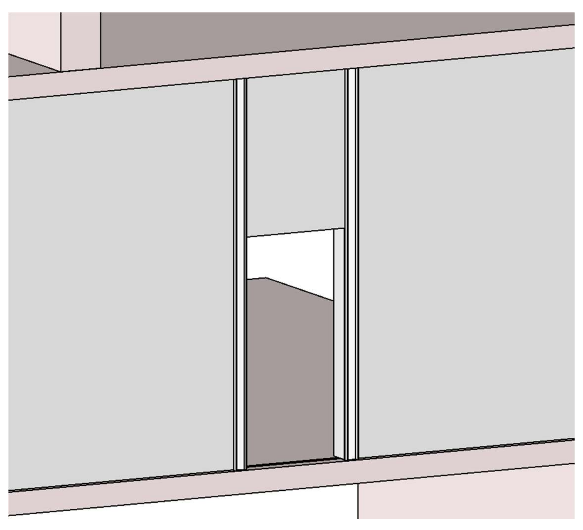




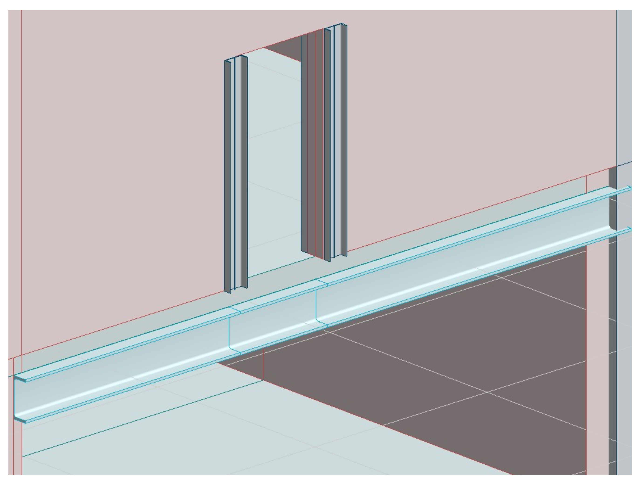
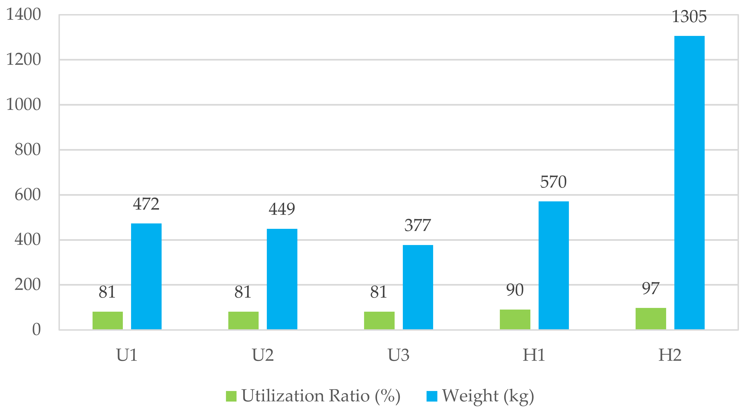
| Story | Height Including Floor (m) |
|---|---|
| Basement | 2.37 |
| Story 1 | 3.04 |
| Story 2 | 3.73 |
| Attic | 3.6 (to ridge, roof angle 20°) |
| Beam | |||
|---|---|---|---|
| Name | Material | Strength Class | Type |
| B1 | RC | C25/30 | 250 × 890 mm |
| B2 | Steel | S355 | HEA180 |
| B3 | Steel | S355 | HEB340 |
| B4 | RC | C25/30 | 300 × 700 mm |
| B5 | RC | C25/30 | 400 × 950 mm |
| B6 | Timber | C24 | 58 × 120 mm |
| Column | |||
| Name | Material | Strength Class | Type |
| C1 | RC | C25/30 | 250 × 215 mm |
| C2 | Steel | S355 | VKR70 × 70 × 5 |
| C3 | Steel | S355 | VKR100 × 100 × 8 |
| C4 | Steel | S355 | VKR100 × 100 × 5 |
| C5 | Timber | C14 | 45 × 120 mm |
| Header and Stud | |||
| Name | Material | Strength Class | Type |
| AV1 | Steel | S355 | HEA100 (Header) |
| AV2 | Steel | S355 | HEA160 (Header), UPE160 (Stud × 2) |
| AV3 | Steel | S355 | HEA100 (Header) |
| Slab | |||
| Name | Material | Strength Class | Thickness (mm) |
| P1 | RC | C30/37 | 200 |
| P2 | RC | C25/30 | 210 |
| P3 | RC | C25/30 | 210 |
| P4 | RC | C25/30 | 180 |
| Wall | |||
| Name | Material | Strength Class | Thickness (mm) |
| W1 | RC | C25/30 | 200 |
| W2 | RC | C25/30 | 450 |
| YV1 | Brick | * fck = 3.5 MPa | 380 |
| YV2 | Brick | * fck = 3.5 MPa | 200 |
| IV1 | RC | C25/30 | 250 |
| IV2 | RC | C30/37 | 300 |
| IV3 | RC | C25/30 | 180 |
| IV4 | RC | C25/30 | 150 |
| IV5 | RC | C25/30 | 200 |
| IV6 | RC | C30/37 | 200 |
| IV7 | RC | C30/37 | 150 |
| IV8 | Brick | * fck = 3.5 MPa | 250 |
| IV9 | Brick | * fck = 3.5 MPa | 380 |
| Concrete Strength Class | Mean Value of Cylinder Compressive Strength, fcm (MPa) | Tensile Strength, ft (MPa) | Secant Modulus of Elasticity, Ecm (GPa) | Compressive Strainat Peak Stress, εc1 (‰) | Ultimate Compressive Strain, εcu1 (‰) |
|---|---|---|---|---|---|
| C25/30 | 33 | 1.8 | 31 | 2.1 | 3.5 |
| C30/37 | 38 | 2 | 33 | 2.2 | 3.5 |
| Characteristic Yield Strength, fyk (MPa) | Design Yield Strength, fyd (MPa) | k = ftk/fyk | Characteristic Strain at Maximum Load, εuk (%) | Design Strain at Maximum Load, εud (%) |
|---|---|---|---|---|
| 500 | 435 | 1.08 | 5 | 0.9εuk |
| Type | Considerations for Load |
|---|---|
| Self-weight of flooring on attic floor and floors 1 & 2 | 0.5 kN/m2 |
| Imposed load of floors 1 and 2 | 2.5 kN/m2 |
| Imposed load on attic floor | 6 kN/m2 |
| Snow load | 2.5 kN/m2 |
| Wind load | 23 m/s (reference wind speed) |
| PSS | Description | Utilization Ratio (%) | Weight (kg) |
|---|---|---|---|
| U1 | The PSS (U1) consisted of five U200 columns (Figure 19 and Figure 20). From these five columns, four columns were placed on the side of the opening, two on one side of the EW and two on the other side that are not visible in the figures. The fifth column was located adjacent to the exterior wall, right side in the figures. All of these five columns went up to the upper floor. This PSS was adopted with the view of redistributing the load that could contribute to the risk of cracking in the areas of the EW close to the opening. | 81 | 472 |
| U2 | The PSS (U2) comprised four U200 columns on the sides of the opening and on both sides of the EW, as well as two U200 beams that were placed below the attic floor (Figure 21 and Figure 22). The PSS was included to see how the beams above the opening could affect the result. | 81 | 449 |
| U3 | The PSS (U3) consisted of U200 columns. The columns were placed on each side of the opening and both sides of the EW and they went up to the upper floor (Figure 23 and Figure 24). This PSS was as the same as U1, while U3 did not have the column on the exterior wall. The reason for including these two similar PSSs (U1 and U3) was to observe how much the result would be affected by an additional column on the exterior wall. | 81 | 377 |
| H1 | The PSS (H1) was made up of two U200 beams, which were placed under the attic (upper floor) and on both sides of the EW. Four U200 columns were also added on each side of the opening and on both sides of the EW (Figure 25 and Figure 26). | 90 | 570 |
| H2 | The PSS (H2) was similar to H1, whereas H2 had a beam under the floor on level 2 (bottom floor) but not a beam under the attic floor (upper floor) as in H1. In H2, the beam under the floor was a HEB400 and the columns at the opening were U200 (Figure 27 and Figure 28). This PSS (H2) was considered to compare with H1 in order to observe what the difference would be when the beam was placed under the upper or bottom floor. The reason why H2 had a different beam’s dimension was because the EW would result in an excessive utilization ratio if a smaller dimension of the beam were utilized. | 97 | 1305 |
Publisher’s Note: MDPI stays neutral with regard to jurisdictional claims in published maps and institutional affiliations. |
© 2021 by the authors. Licensee MDPI, Basel, Switzerland. This article is an open access article distributed under the terms and conditions of the Creative Commons Attribution (CC BY) license (https://creativecommons.org/licenses/by/4.0/).
Share and Cite
Bahrami, A.; Ågren, F.; Kollberg, K. Strengthening Solutions for Deep Reinforced Concrete Beam with Cutout Opening. Buildings 2021, 11, 370. https://doi.org/10.3390/buildings11080370
Bahrami A, Ågren F, Kollberg K. Strengthening Solutions for Deep Reinforced Concrete Beam with Cutout Opening. Buildings. 2021; 11(8):370. https://doi.org/10.3390/buildings11080370
Chicago/Turabian StyleBahrami, Alireza, Felicia Ågren, and Kim Kollberg. 2021. "Strengthening Solutions for Deep Reinforced Concrete Beam with Cutout Opening" Buildings 11, no. 8: 370. https://doi.org/10.3390/buildings11080370
APA StyleBahrami, A., Ågren, F., & Kollberg, K. (2021). Strengthening Solutions for Deep Reinforced Concrete Beam with Cutout Opening. Buildings, 11(8), 370. https://doi.org/10.3390/buildings11080370







