BIM Applications in Post-Conflict Contexts: The Reconstruction of Mosul City
Abstract
:1. Introduction
2. BIM Approach
2.1. Overview of Construction Industry and BIM
2.2. BIM: Advantages and Dimensions
2.3. BIM and Post-Conflict Reconstruction
3. Methodology
3.1. Stage 1: The Case of Mosul City
3.2. Stage 2: Post-Conflict Housing Solutions
3.2.1. Phase 1: Developing Housing Proposals
3.2.2. Phase 2: Formulating Housing Paradigm
3.3. Stage 3: BIM Applications
- ▪
- 3D BIM Application: this step involved developing a 3D BIM model of the proposed housing paradigm. The BIM model was created following the features and characteristics of the proposed prototype and was based on a prefabrication system. The BIM model was developed with Autodesk Revit 2020 and then utilized for the following BIM applications.
- ▪
- 4D BIM Application: this application assesses the time efficiency of adopting the proposed reconstruction approach. This step tests the potential of adopting BIM in planning the timeframe of prefabricating and assembling the proposed paradigm and also demonstrates a time-based comparison between the conventional method in Iraq and BIM when planning the expected timeframe of a post-conflict reconstruction proposal. Autodesk Navisworks 2020 was utilized to undertake this BIM application. This BIM software conducts time-based investigations by linking the developed BIM model with a set of construction activities, each with a defined timeframe associated with a particular construction element or stage.
- ▪
- 5D BIM Application: this application assesses the cost-feasibility of the proposed reconstruction paradigm. This step demonstrates a costs estimation study for the proposed housing solution, using BIM application and in comparison with the conventional manual method. CostX was utilized to undertake this BIM application. This BIM software conducts costs calculations using the quantities generated from the BIM model, then links the quantities with the associated construction prices to provide real-time cost estimations.
- ▪
- 6D BIM Application: this application tests the expected operational behavior of the proposed reconstruction paradigm compared to the conventional building systems within the settings of Mosul city. Autodesk Revit 2020 and Green Building Studio were utilized to undertake this application. Autodesk Revit provided a built-in analytical tool that links the developed BIM model with a specific geographical setting, and then the model was exported to Green Building Studio, which is a cloud-based BIM tool that conducts energy consumption calculations using the geographical settings of Mosul city and the building specifications of the BIM model.
- ▪
- 7D BIM Application: this application investigates the deconstruction phase of the proposed housing prototype. This dimension concludes the applications of BIM, in this study, in regards to planning and managing post-conflict reconstruction solutions in developing countries. Autodesk Revit 2020 was utilized to undertake this application.
4. BIM Applications
4.1. 4D BIM Applications
4.2. 5D BIM Applications
4.3. 6D BIM Applications
4.4. 7D BIM Applications
5. Findings and Discussion
6. Conclusions and Further Research
- ▪
- The multi-dimensional BIM applications depicted a comprehensive picture of the expected life-cycle of the proposed reconstruction solution. The applications assisted in better understanding the strengths and weaknesses of the proposed paradigm within the context of Mosul city, and in comparison with conventional construction methods.
- ▪
- BIM applications appeared to be interactive and dynamic when compared to the conventional planning construction methods in Iraq, which, as a result, could reduce time and errors, as well as provide more accurate, reliable and functional procedures.
- ▪
- In developing countries, post-conflict planning is still limited to basic methods based on general assumptions and temporary solutions. BIM applications have been shown to be more practical at predicating the practicality of a possible reconstruction solution and preventing unexpected construction failures.
- ▪
- The reconstruction of the housing sector in Mosul city remains a standing challenge for governmental and non-governmental parties due to the complexity of the situation and the level of destruction. The proper adoption of BIM could significantly reduce risks related to improper planning and enhance the certainty and functionality of the proposed solutions.
Author Contributions
Funding
Institutional Review Board Statement
Informed Consent Statement
Data Availability Statement
Conflicts of Interest
References
- Tortorici, G.; Fiorito, F. Building in post-war environments. Procedia Eng. 2017, 180, 1093–1102. [Google Scholar] [CrossRef]
- Charlesworth, E. Architects without Frontiers; Routledge: London, UK, 2007; pp. 26–36. [Google Scholar]
- Düwel, J.; Gutschow, N. (Eds.) Freie Akademie der Künste in H. In A Blessing in Disguise: War and Town Planning in Europe, 1940–1945; DOM Publishers: Berlin, Germany, 2013. [Google Scholar]
- Almukhtar, A. (Ed.) Conflict and urban displacement: The impact on Kurdish place-identity in Erbil, Iraq. In Urban Disaster Resilience: New Dimensions from International Practice in the Built Environment; Routledge: London, UK, 2016. [Google Scholar]
- Cook, I.R.; Ward, S.V.; Ward, K. Post-war planning and policy tourism: The international study tours of the Town and Country Planning Association 1947–1961. Plan. Theory Pract. 2015, 16, 184–205. [Google Scholar] [CrossRef] [Green Version]
- Larkham, P.J.; Lilley, K.D. Exhibiting the city: Planning ideas and public involvement in wartime and early post-war Britain. Town Plan. Rev. 2012, 83, 647–669. [Google Scholar] [CrossRef]
- Evans, M.; Barakat, S. Post-war reconstruction, policy transfer and the World Bank: The case of Afghanistan’s National Solidarity Programme. Policy Stud. 2012, 33, 541–565. [Google Scholar] [CrossRef]
- Global Shelter Cluster. Shelter Projects 2015–2016. Case Study. Shelter Projects Working Group, 25 April 2017. Available online: https://www.sheltercluster.org/shelter-projects-2015-2016-working-group/documents/shelter-projects-2015-2016 (accessed on 30 June 2021).
- Al-Harithy, H. Lessons in Post-War Reconstruction: Case Studies from Lebanon in the Aftermath of the 2006 War; Routledge: London, UK, 2010. [Google Scholar]
- Di Giovanni, G.; Chelleri, L. (Eds.) Sustainable Disaster Resilience? Tensions Between Socio-economic Recovery and Built Environment Post-disaster Reconstruction in Abruzzo (Italy). In Urban Regions Now & Tomorrow; Springer: Berlin/Heidelberg, Germany, 2017; pp. 121–144. [Google Scholar]
- Almukhtar, A. (Ed.) Place-Identity in Historic Cities. The Case of Post-war Urban Reconstruction in Erbil, Iraq; In Urban Heritage Along the Silk Roads; Springer: Berlin/Heidelberg, Germany, 2020; pp. 121–136. [Google Scholar]
- Larkham, P.J. Replanning post-war Birmingham: Process, product and legacy. Architectura 2018, 46, 2–26. [Google Scholar] [CrossRef]
- Alexander, D.E. Disaster and Emergency Planning for Preparedness, Response, and Recovery; Oxford University Press: Oxford, UK, 2015. [Google Scholar]
- Schilderman, T.; Parker, E. Still Standing? Looking Back at Reconstruction and Disaster Risk Reduction in Housing; Practical Action Publishing: Warwickshire, UK, 2014. [Google Scholar]
- Barakat, S. After the Conflict: Reconstruction and Development in the Aftermath of War; Tauris, I.B., Ed.; United States by Palgrave Macmillan: London, UK; New York, NY, USA, 2005. [Google Scholar]
- Lopes Cardozo, M.T.; Shah, R. A conceptual framework to analyse the multiscalar politics of education for sustainable peacebuilding. Comp. Educ. 2016, 52, 516–537. [Google Scholar] [CrossRef] [Green Version]
- Martín-Díaz, J.; Nofre, J.; Oliva, M.; Palma, P. Towards an unsustainable urban development in post-war S arajevo. Area 2015, 47, 376–385. [Google Scholar] [CrossRef] [Green Version]
- Gbanie, S.P.; Griffin, A.L.; Thornton, A. Impacts on the Urban Environment: Land Cover Change Trajectories and Landscape Fragmentation in Post-War Western Area, Sierra Leone. Remote Sens. 2018, 10, 129. [Google Scholar] [CrossRef] [Green Version]
- López, F.J.; Lerones, P.M.; Llamas, J.; Gómez-García-Bermejo, J.; Zalama, E. A Review of Heritage Building Information Modeling (H-BIM). Multimodal Technol. Interact. 2018, 2, 21. [Google Scholar] [CrossRef] [Green Version]
- Barakat, S.; Chard, M.; Jones, R. Attributing Value: Evaluating success and failure in post-war reconstruction. Third World Q. 2005, 26, 831–852. [Google Scholar] [CrossRef]
- Ullah, K.; Lill, I.; Witt, E. (Eds.) An overview of BIM adoption in the construction industry: Benefits and barriers. In Proceedings of the 10th Nordic Conference on Construction Economics and Organization, Tallinn, Estonia, 7–8 May 2019; Emerald Publishing Limited: Bingley, UK, 2019. [Google Scholar]
- Giang, D.T.; Pheng, L.S. Role of construction in economic development: Review of key concepts in the past 40 years. Habitat Int. 2011, 35, 118–125. [Google Scholar] [CrossRef]
- McGraw-Hill Construction. Construction Industry Workforce Shortages: Role of Certification, Training and Green Jobs in Filling the Gaps; McGraw-Hill Construction: Bedford, MA, USA, 2012. [Google Scholar]
- Matarneh, R.; Hamed, S. Barriers to the adoption of building information modeling in the Jordanian building industry. Open J. Civ. Eng. 2017, 7, 325–335. [Google Scholar] [CrossRef] [Green Version]
- Olawumi, T.O.; Chan, D.W.M.; Wong, J.K.W. Evolution in the Intellectual Structure of Bim Research: A Bibliometric Analysis. J. Civ. Eng. Manag. 2017, 23, 1060–1081. [Google Scholar] [CrossRef]
- Centre for Digital Built Britain. Supporting BIM in the UK: University of Cambridge. 2018. Available online: https://www.cdbb.cam.ac.uk/BIM (accessed on 21 March 2021).
- Kuiper, I.; Holzer, D. Rethinking the contractual context for Building Information Modelling (BIM) in the Australian built environment industry. Constr. Econ. Build. 2013, 13, 1–17. [Google Scholar] [CrossRef] [Green Version]
- Eastman, C.M.; Eastman, C.; Teicholz, P.; Sacks, R.; Liston, K. BIM Handbook: A Guide to Building Information Modeling for Owners, Managers, Designers, Engineers and Contractors; John Wiley & Sons: Hoboken, NJ, USA, 2011. [Google Scholar]
- Ma, X.; Xiong, F.; Olawumi, T.O.; Dong, N.; Chan, A.P.C. Conceptual Framework and Roadmap Approach for Integrating BIM into Lifecycle Project Management. J. Manag. Eng. 2018, 34, 05018011. [Google Scholar] [CrossRef] [Green Version]
- Surf, A.; Saied, M. Challenges Facing the Application of Sustainability to Housing in Saudi Arabia; Queensland University of Technology: Brisbane, Australia, 2014. [Google Scholar]
- Hadi, Z.S. A Review paper on Benefits of BIM Adoption to Improve project performance in Iraqi Construction Industry. Int. J. Contemp. Appl. Res. 2020, 7. [Google Scholar]
- Chang, H.J.; Hargrove, R.; Long, Y.X.; Osborne, D.J. Reconstruction after the 2004 tsunami: Ecological and cultural considerations from case studies. Landsc. Ecol. Eng. 2006, 2, 41–51. [Google Scholar] [CrossRef]
- Elhendawi, A.; Omar, H.; Elbeltagi, E.; Smith, A. Practical approach for paving the way to motivate BIM non-users to adopt BIM. Int. J. 2019, 2, 1–22. [Google Scholar]
- Whitlock, K.; Abanda, F.H.; Manjia, M.B.; Pettang, C.; Nkeng, G.E. BIM for construction site logistics management. J. Eng. Proj. Prod. Manag. 2018, 8, 47. [Google Scholar] [CrossRef] [Green Version]
- Crowther, J.; Ajayi, S.O. Impacts of 4D BIM on construction project performance. Int. J. Constr. Manag. 2019, 21, 724–737. [Google Scholar] [CrossRef] [Green Version]
- Munir, M.; Kiviniemi, A.; Jones, S.; Finnegan, S. BIM business value for asset owners: Key issues and challenges. Int. J. Build. Pathol. Adapt. 2020, 39, 135–151. [Google Scholar] [CrossRef]
- Olbina, S.; Elliott, J.W. Contributing project characteristics and realized benefits of successful BIM implementation: A comparison of complex and simple buildings. Buildings 2019, 9, 175. [Google Scholar] [CrossRef] [Green Version]
- Azhar, S.; Khalfan, M.; Maqsood, T. Building information modelling (BIM): Now and beyond. Constr. Econ. Build. 2015, 12, 15–28. [Google Scholar] [CrossRef] [Green Version]
- Abanda, F.H.; Tah, J.H.M.; Cheung, F.K.T. BIM in off-site manufacturing for buildings. J. Build. Eng. 2017, 14, 89–102. [Google Scholar] [CrossRef] [Green Version]
- Martinez-Aires, M.; López-Alonso, M.; Rojas, M.M. Building information modeling and safety management: A systematic review. Saf. Sci. 2018, 101, 11–18. [Google Scholar] [CrossRef]
- Charef, R.; Alaka, H.; Emmitt, S. Beyond the third dimension of BIM: A systematic review of literature and assessment of professional views. J. Build. Eng. 2018, 19, 242–257. [Google Scholar] [CrossRef]
- Viklund Tallgren, M.; Roupé, M.; Johansson, M.; Bosch-Sijtsema, P. BIM-tool development enhancing collaborative scheduling for pre-construction. J. Inf. Technol. Constr. 2020, 25, 374–397. [Google Scholar]
- Park, J. Dynamic Multi-Dimensional BIM for Total Construction As-Built Documentation; Purdue University: West Lafayette, IN, USA, 2017. [Google Scholar]
- Mayouf, M.; Gerges, M.; Cox, S. Design, Technology. 5D BIM: An investigation into the integration of quantity surveyors within the BIM process. J. Eng. Des. Technol. 2019, 17, 537–553. [Google Scholar]
- Shi, A.; Shirowzhan, S.; Sepasgozar, S.M.; Kaboli, A. 5D BIM Applications in Quantity Surveying: Dynamo and 3D Printing Technologies. Smart Cities Constr. 2020, 139. [Google Scholar]
- Wildenauer, A.A. Critical assessment of the existing definitions of BIM dimensions on the example of Switzerland. Terminology 2020, 23, 24. [Google Scholar]
- Chong, H.-Y.; Lee, C.Y.; Wang, X. A mixed review of the adoption of Building Information Modelling (BIM) for sustainability. J. Clean. Prod. 2017, 142, 4114–4126. [Google Scholar] [CrossRef] [Green Version]
- Kaewunruen, S.; Sresakoolchai, J.; Zhou, Z. Sustainability-Based Lifecycle Management for Bridge Infrastructure Using 6D BIM. Sustainability 2020, 12, 2436. [Google Scholar] [CrossRef] [Green Version]
- Koutamanis, A. Dimensionality in BIM: Why BIM cannot have more than four dimensions? Autom. Constr. 2020, 114, 103153. [Google Scholar] [CrossRef]
- Ghaffarianhoseini, A.; Zhang, T.; Nwadigo, O.; GhaffarianHoseini, A.; Naismith, N.; Tookey, J.; Raahemifar, K. Application of nD BIM Integrated Knowledge-based Building Management System (BIM-IKBMS) for inspecting post-construction energy efficiency. Renew. Sustain. Energy Rev. 2017, 72, 935–949. [Google Scholar] [CrossRef] [Green Version]
- Kanters, J. Design for Deconstruction in the Design Process: State of the Art. Buildings 2018, 8, 150. [Google Scholar] [CrossRef] [Green Version]
- Akbarieh, A.; Jayasinghe, L.B.; Waldmann, D.; Teferle, F.N. BIM-Based End-of-Lifecycle Decision Making and Digital Deconstruction: Literature Review. Sustainability 2020, 12, 2670. [Google Scholar] [CrossRef] [Green Version]
- Olawumi, T.O.; Chan, D.W. Development of a benchmarking model for BIM implementation in developing countries. Benchmarking Int. J. 2019, 26, 1210–1232. [Google Scholar] [CrossRef]
- Ismail, N.A.A.; Chiozzi, M.; Drogemuller, R. (Eds.) An overview of BIM uptake in Asian developing countries. In AIP Conference Proceedings; AIP Publishing LLC: Melville, NY, USA, 2017. [Google Scholar]
- Assem, A.; Abdelmohsen, S.; Ezzeldin, M. Smart management of the reconstruction process of post-conflict cities. Archnet IJAR Int. J. Arch. Res. 2019, 14, 325–343. [Google Scholar] [CrossRef]
- Rezaei, A.; Jalal, S. Investigating the causes of delay and cost-overrun in construction industry. Int. Adv. Res. Eng. J. 2018, 2, 75–79. [Google Scholar]
- Hatem, W.A.; Abd, A.M.; Abbas, N.N. Barriers of Adoption Building Information Modeling (BIM) in Construction Projects of Iraq. Eng. J. 2018, 22, 59–81. [Google Scholar] [CrossRef]
- Hamada, H.M.; Haron, A.; Zakiria, Z.; Humada, A.M. (Eds.) Factor Affecting of BIM Technique in the Construction Firms in Iraq. In MATEC Web of Conferences; EDP Sciences: Les Ulis, France, 2017. [Google Scholar]
- Alkhalefy, S.; Piroozfar, P.; Church, A. (Eds.) Urban management and resilience in post-conflict settings through housing interventions in post-war Iraq. In Proceedings of the 2016 UK-Ireland Planning Research Conference, Cardiff, UK, 6–7 September 2016; School of Geography and Planning, Cardiff University: Cardiff, UK, 2016. [Google Scholar]
- Lafta, R.; Cetorelli, V.; Burnham, G. Living in Mosul during the time of ISIS and the military liberation: Results from a 40-cluster household survey. Confl. Health 2018, 12, 31. [Google Scholar] [CrossRef] [PubMed]
- UNDP. Scaling up in Mosul; UNDP: New York, NY, USA, 2017. [Google Scholar]
- Powell, V. The destruction of Mosul. Arena Mag. 2017, 147, 10–12. [Google Scholar]
- Yang, Y. (Ed.) Analysis on Risk Control of Civil Engineering Cost Based on BIM Technology. In IOP Conference Series: Earth and Environmental Science; IOP Publishing: Bristol, UK, 2021. [Google Scholar]
- Bryde, D.; Broquetas, M.; Volm, J.M. The project benefits of Building Information Modelling (BIM). Int. J. Proj. Manag. 2013, 31, 971–980. [Google Scholar] [CrossRef] [Green Version]
- Azhar, S. Building Information Modeling (BIM): Trends, Benefits, Risks, and Challenges for the AEC Industry. Leadersh. Manag. Eng. 2011, 11, 241–252. [Google Scholar] [CrossRef]
- Smith, P. Project cost management with 5D BIM. Procedia Soc. Behav. Sci. 2016, 226, 193–200. [Google Scholar] [CrossRef] [Green Version]
- Wu, S.; Wood, G.; Ginige, K.; Jong, S.W. A technical review of BIM based cost estimating in UK quantity surveying practice, standards and tools. J. Inf. Technol. Constr. 2014, 19, 534–562. [Google Scholar]
- NIMA. Mosul Map: Library of Congress. 2003. Available online: https://www.loc.gov/maps/?all=true&fa=location:mosul%7Csubject:mosul+%28iraq%29 (accessed on 3 April 2021).
- Atlas, W. Westher Profile of Mosul City Weather Atlas. Available online: https://www.weather-atlas.com/en/iraq/mosul-climate#climate_text_5 (accessed on 3 April 2021).
- Pishdad-Bozorgi, P.; Gao, X.; Eastman, C.; Self, A.P. Planning and developing facility management-enabled building information model (FM-enabled BIM). Autom. Constr. 2018, 87, 22–38. [Google Scholar] [CrossRef]
- McArthur, J.J. A building information management (BIM) framework and supporting case study for existing building operations, maintenance and sustainability. Procedia Eng. 2015, 118, 1104–1111. [Google Scholar] [CrossRef] [Green Version]
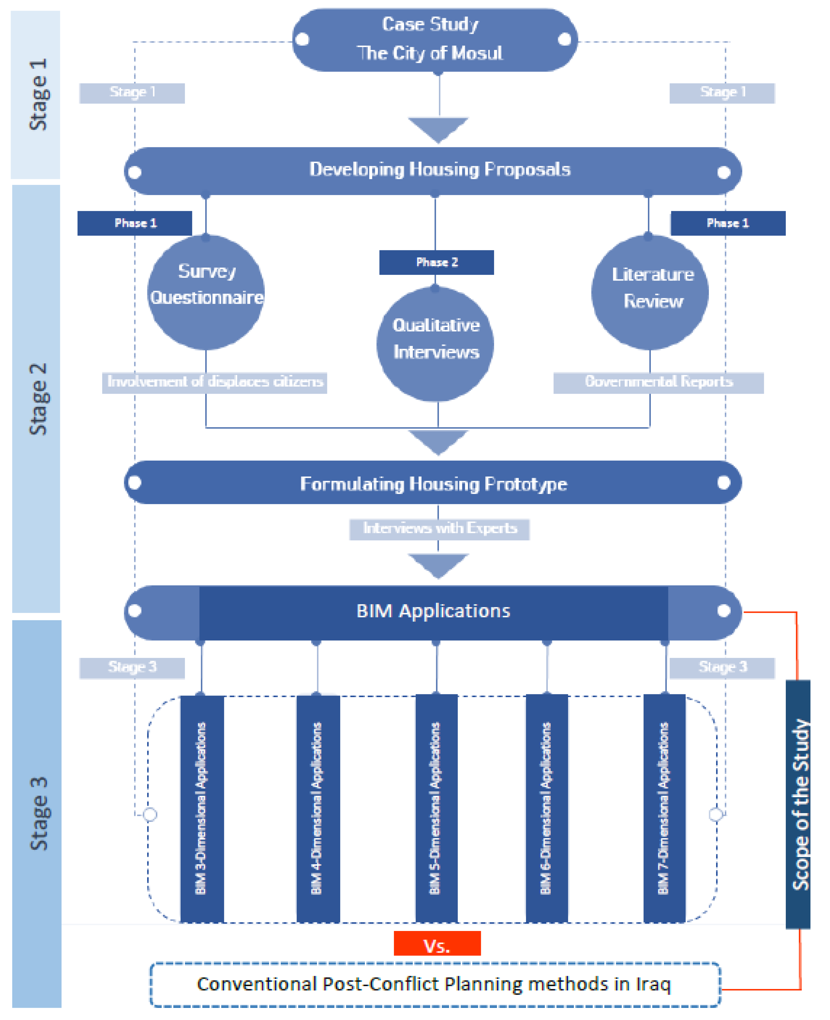
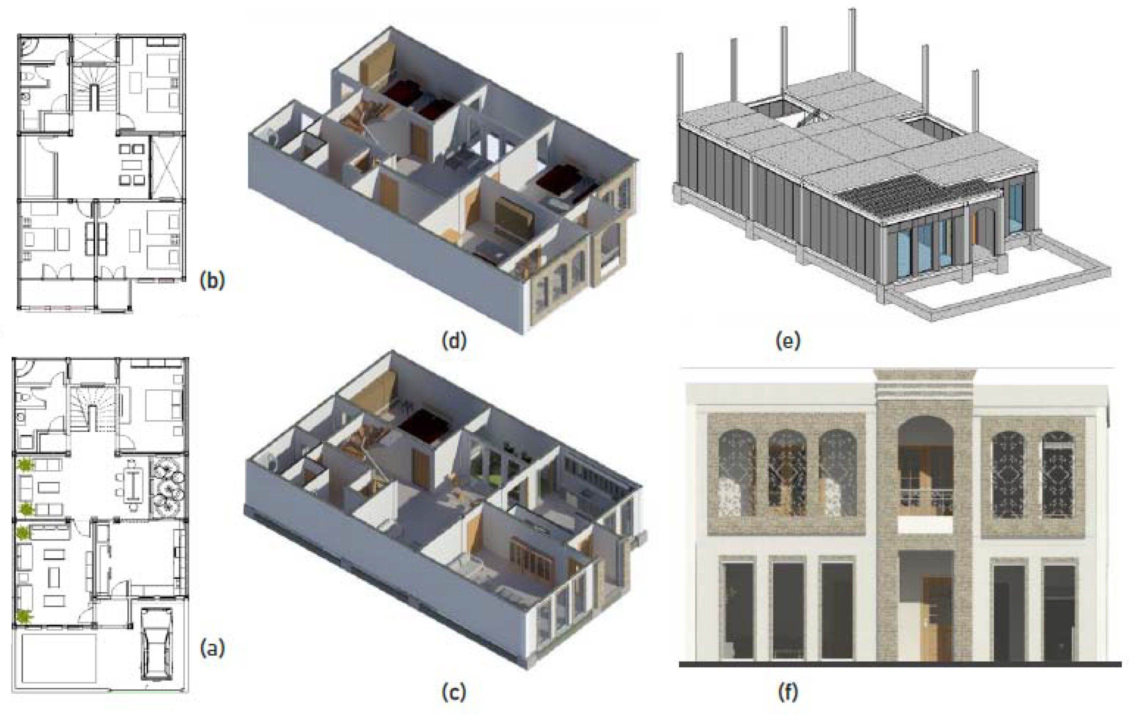

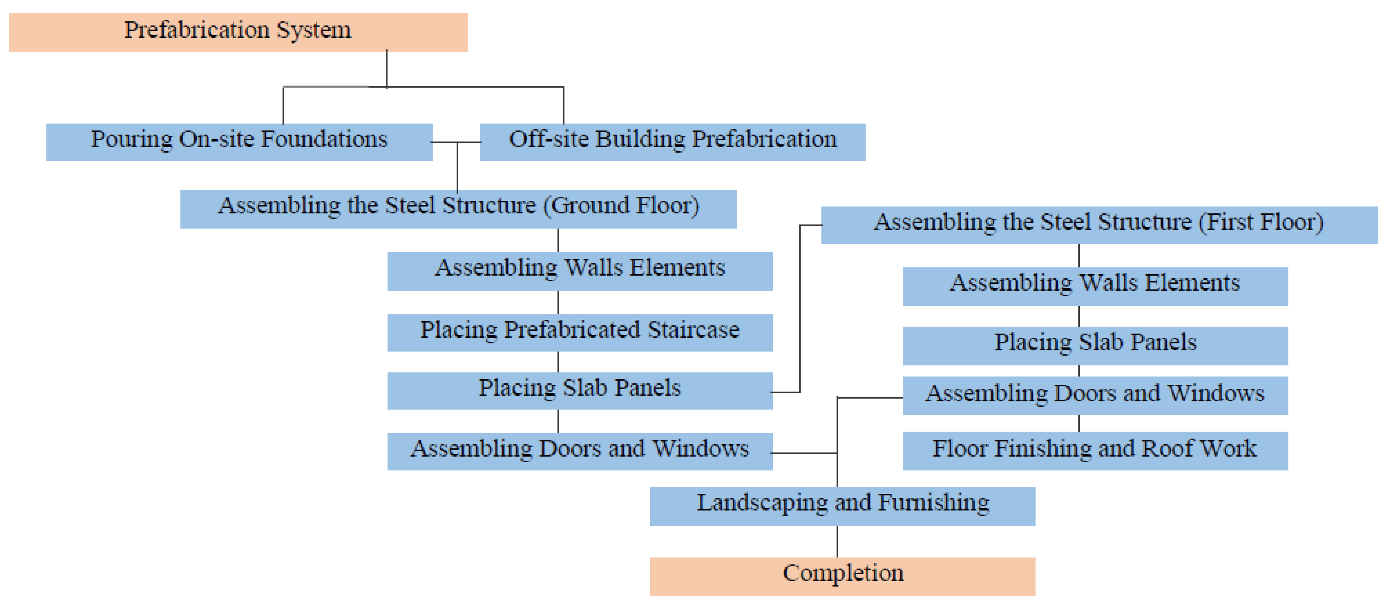

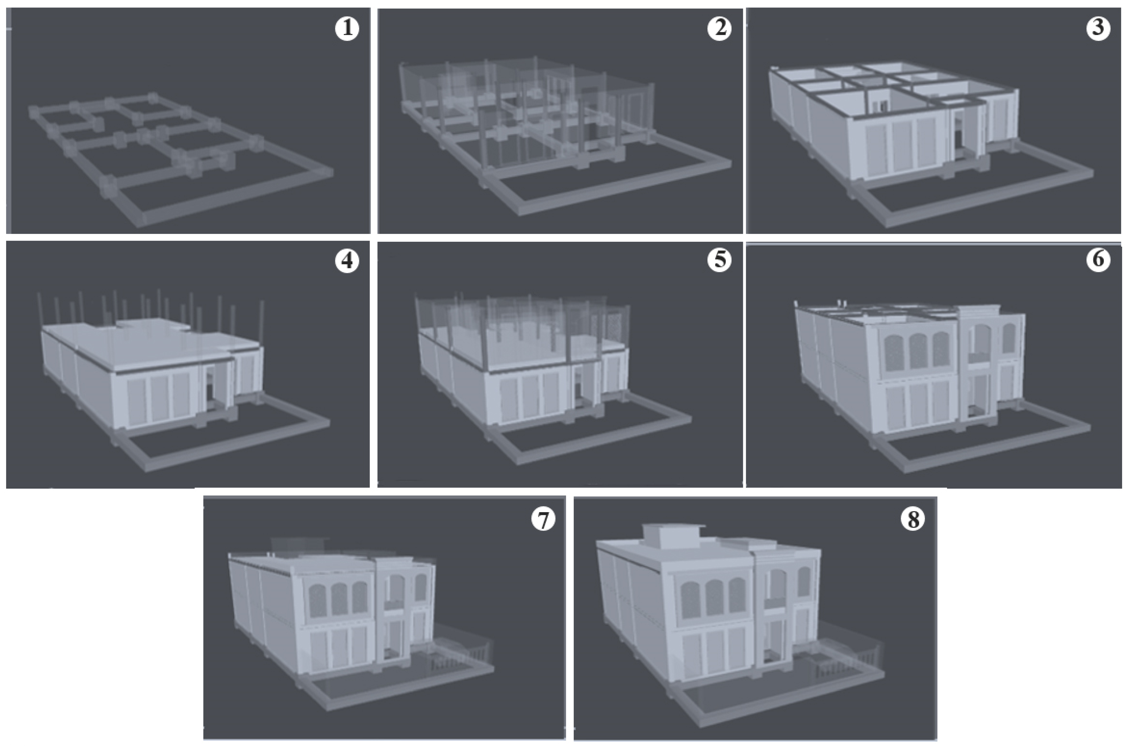
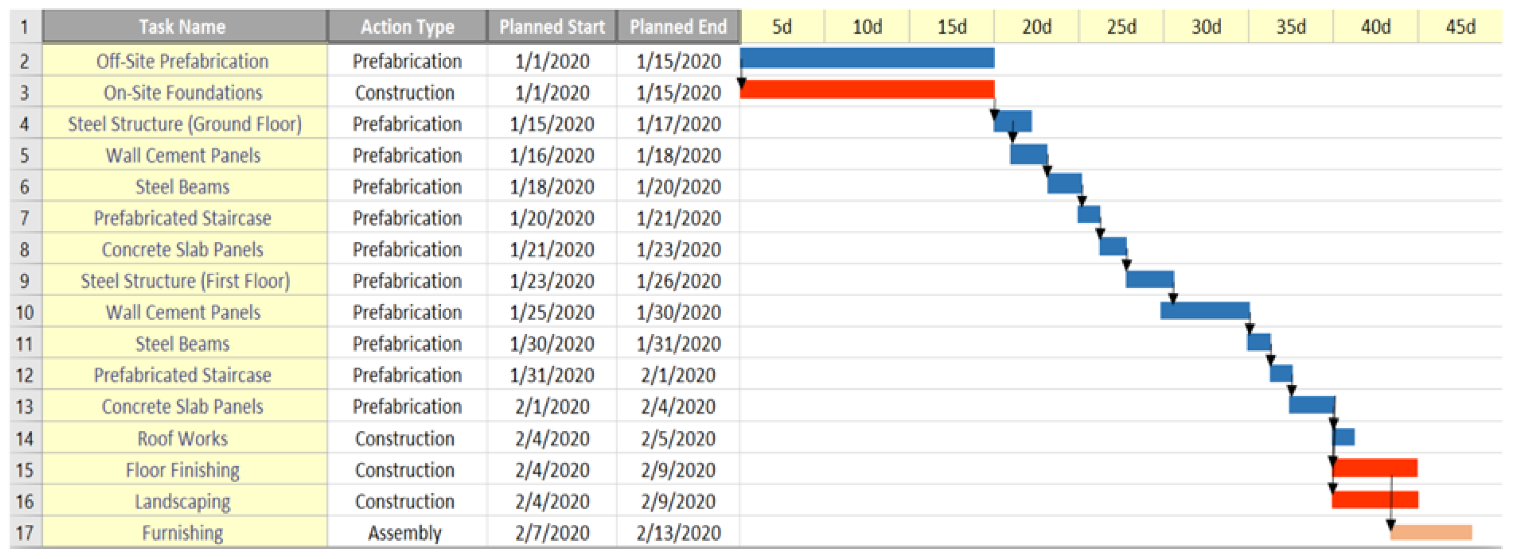

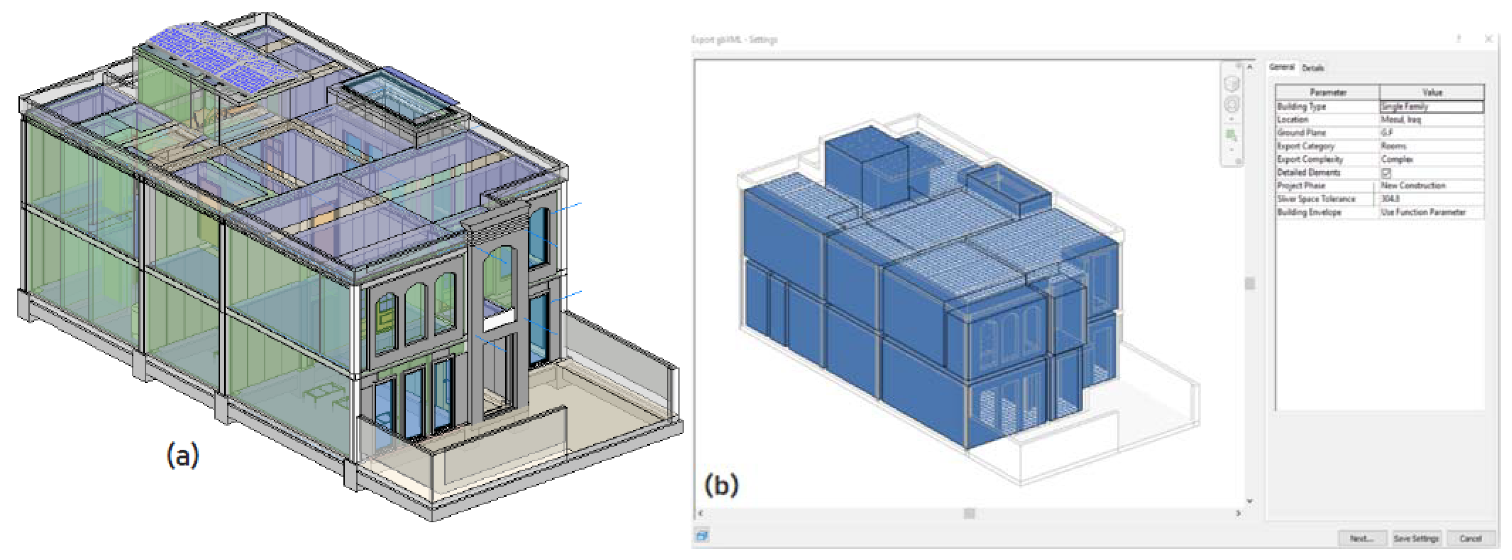

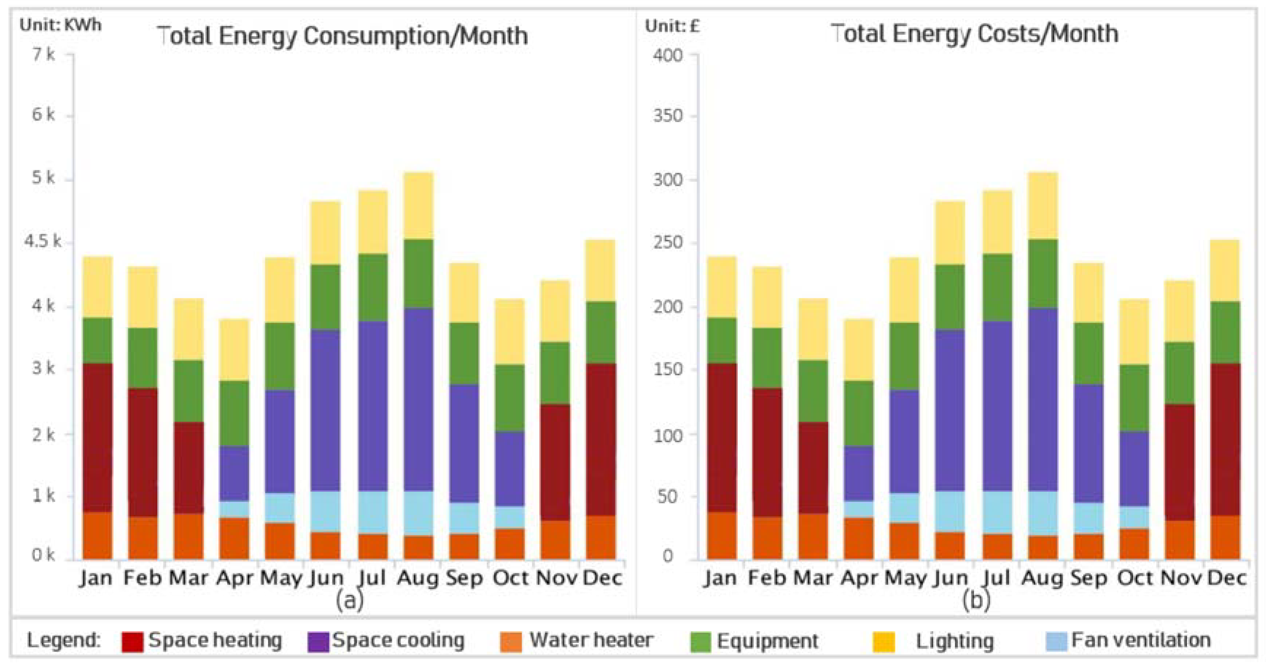
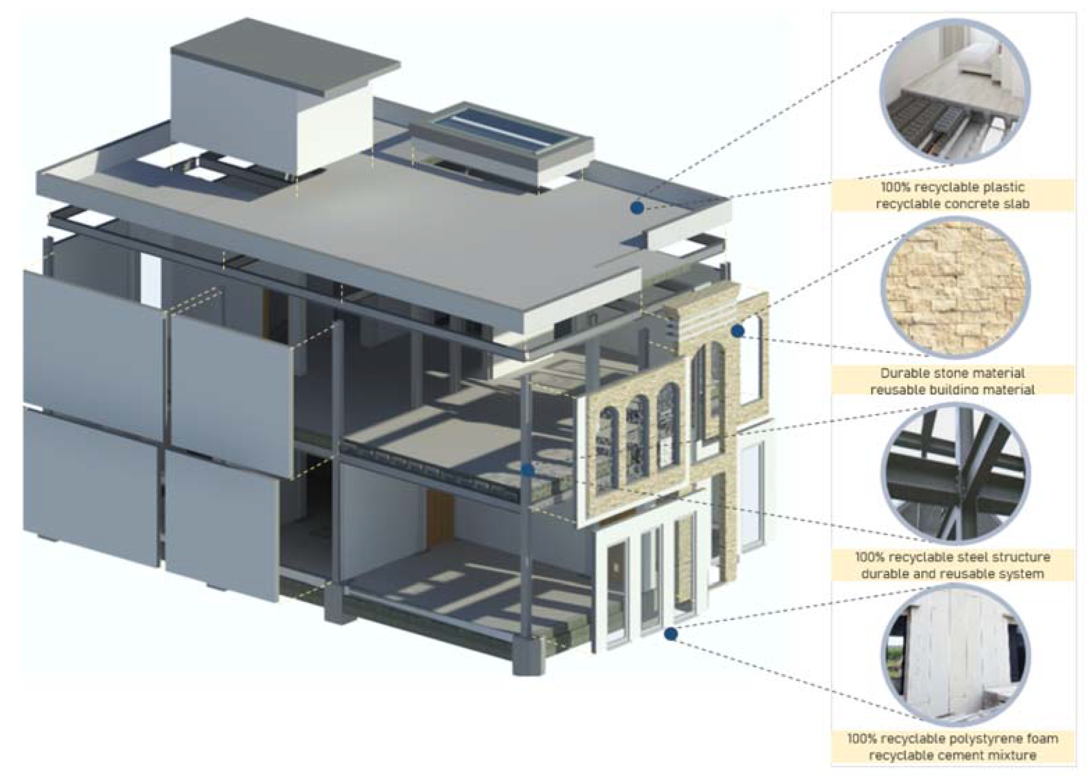
| Participant ID | Occupation Title | Background | Specialization | Experience |
|---|---|---|---|---|
| Participant A | PhD in Architecture Senior lecturer at the University of Mosul | Architect, academic | Housing planning and design, building construction | Various governmental and non-governmental projects |
| Participant B | M.Sc. in Architecture lecturer at TIU University | Architect, academic | Vernacular architecture, urban planning | Academic researches, Articles |
| Participant C | Senior Architect Founder of MS Architects Architectural firm | Architect, construction project manager | Design consultant, specialized in the context of Mosul city | Major projects in Mosul city |
| Participant D | Contractor | Construction | Building construction, project delivery | Major projects in Mosul city |
| Participant E | UNESCO employee | Architect | Building restoration, urban rehabilitation | Post-war mosul documentation |
| Measures | Conventional Planning Method | BIM |
|---|---|---|
| Changes in design and/or construction | The schedule must be redefined and repeated to address the new design changes (very complex procedure when dealing with a large volume of interrelated activities in post-conflict contexts) | The BIM model will be updated first, and then the schedule will address the updates accordingly (all building elements will be live-linked with the schedule) |
| Site challenges and obstacles | Construction scenarios are assumed, and the risk of errors on-site is extremely high | Different scenarios can be tested before application on-site |
| Understanding construction procedure | The construction procedure is based on predictions and previous experiences (often, the procedure is ambiguous and unclear prior to construction) | The construction procedure is simulated stage by stage virtually (stakeholders will have firm understanding of the process prior to construction) |
| Response to unexpected events | No response | Different scenarios are tested virtually to overcome the event in best possible way |
| Response to site conditions | Limited response (static schedule) | Responsive (dynamic with the ability to test various scenarios) |
| Changes in construction conditions | Static schedule (difficult to manipulate) | Dynamic schedule (easy to manipulate) |
| Risk mitigation (post-conflict context) | Lack of preventive procedures (depends on previous experiences) | Preventive procedures take place virtually to mitigate risks in complex contexts |
| Reliability (post-conflict context) | Static, time-consuming and complex procedure (manual, based on assumptions and with a high risk of errors) | Dynamic and interconnected procedure (automatic, based on testing and responsive) |
| Measures | Conventional Method in Iraq | BIM Method |
|---|---|---|
| Estimation procedure | Manual | Automatic |
| Data source | 2D Drawings | BIM Model |
| Quantity extraction | Manual (mathematical calculations) High chance of errors | Automatic (automatically extracted from the BIM model) low chance of errors |
| Building elements (including hidden elements) | Manually identified (depends on manual counting and previous experinces) | Automatically identified (depends on the level of detail of the BIM model) |
| Changes and updates | Calculations to be repeated and rechecked to avoid errors | Automatically calculated (through updating the BIM model) |
| Costs monitoring and analysis | Not available | Available in BIM software such as CostX |
| Cost checking through design and construction stages | Not available (calculations to be repeated in every stage) | Available in BIM software (calculations are saved and can be compared for every stage) |
| Risk control | No risk control measures (according to local construction reports) | 80–95% Real-time estimation and up-to-date data Sources: [63,64] |
| Accuracy | 50–65% (according to local construction reports) | 80–95% Sources: [65,66,67] |
| Reliability | 50–65% (according to local construction reports and professionals previous experiences) | 80–95% Dynamic cost reporting and real-time data Sources: [65,66,67] |
| Category | Count | Length | Area | Volume | Cost/Unit | Total Costs |
|---|---|---|---|---|---|---|
| Foundations | ||||||
| Rectangular-footing | 18 | 5.83 m3 | 85 £/m3 | 495.5 £ | ||
| Foundation beams | 16 | 14.74 m3 | 70 £/m3 | 1032 £ | ||
| Ground Floor | ||||||
| Steel columns (W250X73) | 54 m | 32 £/m | 1728 £ | |||
| Steel beams (W310X38.7) | 99.4 m | 32 £/m | 3180 £ | |||
| cement wall panels | 205 m2 | 32.36 m3 | Recycled | - | ||
| Prefabricated staircase | 1 | 2500 £/unit | 2500 £ | |||
| Doors | 7 | 80 £/m | 560 £ | |||
| Windows | 12 | 50 £/m | 600 £ | |||
| Slab panels (voided concrete panels) | 256 m2 | 25.6 m3 | Recycled | - | ||
| Slab structure (recycled plastic plates) | 500 plate | Recycled | - | |||
| Wall plastering | 275 m2 | 5.5 m3 | 1.5 £/m2 | 412.5 £ | ||
| Ceiling plastering | 147.25 m2 | 2.95 m3 | 2 £/m2 | 294.5 £ | ||
| Floor finishing (ceramic tiles) | 147.25 m2 | 4.5 £/m2 | 662.6 £ | |||
| First Floor | ||||||
| Steel columns (W250X73) | 54 m | 32 £/m | 1728 £ | |||
| Steel beams (W310X38.7) | 99.4 m | 32 £/m | 3180 £ | |||
| Cement wall panels | 215 m2 | 34.4 m3 | Recycled | - | ||
| Prefabricated staircase | 1 | 2500 £/unit | 2500 £ | |||
| Doors | 8 | 80 £/m | 640 £ | |||
| Windows | 11 | 50 £/m | 550 £ | |||
| Slab panels (voided concrete panels) | 256 m2 | 25.6 m3 | Recycled | - | ||
| Slab structure (recycled plastic plates) | 500 plate | Recycled | - | |||
| Wall plastering | 285 m2 | 5.7 m3 | 1.5 £/m2 | 427.5 £ | ||
| Ceiling plastering | 147.25 m2 | 2.95 m3 | 2 £/m2 | 294.5 £ | ||
| Floor finishing | 147.25 m2 | 4.5 £/m2 | 662.6 £ | |||
| Roof | ||||||
| Roof walls | 62 m2 | 9.92 m3 | Recycled | - | ||
| Floor finishing | 147.25 m2 | 6 £/m2 | 883.5 £ | |||
| Rooftop (voided slab) | 11.89 m2 | 1.9 m3 | Recycled | - | ||
| Facade finishing | ||||||
| Facade external plastering | 38.8 m2 | 0.776 m3 | 3 £/m2 | 116.4 £ | ||
| Recycled stone | 35.14 m2 | Recycled | - | |||
| Recycled wall screening | 6 elements | Recycled | - | |||
| Site works | ||||||
| Floor tiling | 22.3 m2 | 3 £/m2 | 70 £ | |||
| Landscaping | 16.5 m2 | 5 £/m2 | 82.5 £ | |||
| Fencing walls | 51.5 m2 | 1.5 £/m2 | 77.25 £ | |||
| Total costs = 22,677 £ Total: 22,677 £ (materials costs) + 20,000 £ (estimated prefabrication and recycling costs) + 0 £ (estimated waste) = 42,677 £/unit | ||||||
| Items | Quantity | Cost/Unit | Total Costs | Procedure | Cost Analysis |
|---|---|---|---|---|---|
| Rectangular footing | 18 | 85 £/m3 | 1530 £ | Manual Counting | Not available (only estimations) |
| Foundation beams | 16 | 70 £/m3 | 1120 £ | Manual Counting | Not available (only estimations) |
| Steel columns (Ground Floor + First Floor) | 97 m | 32 £/m | 3104 £ | Manual Measurement | Not available (only estimations) |
| Steel beams (Ground Floor + First Floor) | 176 m | 32 £/m | 5632 £ | Manual Measurement | Not available (only estimations) |
| Cement wall panels (Ground Floor + First Floor) | 376 m2 | Recycled | - | Manual Measurement | Not available (only estimations) |
| Prefabricated staircase | 2 | 2500 £/unit | 5000 £ | Manual Counting | Not available (only estimations) |
| Doors | 15 | 80 £/m | 1200 £ | Manual Counting | Not available (only estimations) |
| Windows | 23 | 50 £/m | 1150 £ | Manual Counting | Not available (only estimations) |
| Slab panels (Ground Floor + First Floor) | 478 m2 | Recycled | - | Manual Measurement | Not available (only estimations) |
| Slab structure (Ground Floor + First Floor) | Unknown (Hidden elements) | Recycled | - | Manual Measurement | Not available (only estimations) |
| Wall plastering (Ground Floor + First Floor) | 520 m2 | 1.5 £/m2 | 780 £ | Manual Measurement | Not available (only estimations) |
| Ceiling plastering (Ground Floor + First Floor) | 287 m2 | 2 £/m2 | 574 £ | Manual Measurement | Not available (only estimations) |
| Floor finishing (Ground Floor + First Floor) | 287 m2 | 4.5 £/m2 | 1291.5 £ | Manual Measurement | Not available (only estimations) |
| Roof walls | 62 m2 | Recycled | - | Manual Measurement | Not available (only estimations) |
| Rooftop | 11.89 m2 | 6 £/m2 | 71.34 £ | Manual Measurement | Not available (only estimations) |
| Facade external plastering | 38.8 m2 | 3 £/m2 | 116.4 £ | Manual Measurement | Not available (only estimations) |
| Recycled stone | 35.14 m2 | Recycled | - | Manual Measurement | Not available (only estimations) |
| Recycled wall screening | 6 elements | Recycled | - | Manual Counting | Not available (only estimations) |
| Floor tiling | 22.3 m2 | 3 £/m2 | 66.9 £ | Manual Measurement | Not available (only estimations) |
| Landscaping | 16.5 m2 | 5 £/m2 | 82.5 £ | Manual Measurement | Not available (only estimations) |
| Fencing walls | 51.5 m2 | 1.5 £/m2 | 77.25 £ | Manual Measurement | Not available (only estimations) |
| Total costs = 21,796 £ Total: 21,796 £ (materials costs) + 20,000 £ (estimated prefabrication and recycling costs) + 0 £ (estimated waste) = 41,796 £/unit | |||||
| Measures | Conventional Method | BIM |
|---|---|---|
| Cost analysis (post-conflict context) | Not available | BIM software provides built-in cost analysis tools |
| Feasibility study and costs comparisons | Not available | Different scenarios can be studied and then compared in BIM software |
| Cost monitoring (post-conflict context) | Not available (costs estimation to be repeated and rechecked) | Costs workbook (table) is live-linked with the BIM model (construction costs are monitored regularly) |
| Unexpected events (post-conflict context) | No response | Dynamic cost planning procedure (alternatives can be tested easily) |
| Changes and challenges | No response | Responsive to changes (BIM model is updated regularly; therefore, cost plans are up-to-date) |
| Reliability | 60–75% reliable, less accurate and time-consuming procedure | 80–95% reliable (about 80% faster than conventional method and highly accurate) |
| Accuracy | 60–75% (results were rechecked and recalculated to find accuracy percentage of conventional method) | 85–90% (results were rechecked and recalculated to find accuracy percentage of BIM method) |
| Risk mitigation | No measures | 85–90% real-time estimation and up-to-date data |
| Prefabrication Unit | Typical Housing Unit | ||
|---|---|---|---|
| Building Element | U-Value | Building Element | U-Value |
| Exterior walls: recycled cement panels | 0.45 W/(m2·K) | Exterior walls: concrete block | 8.13 W/(m2·K) |
| Interior walls: recycled cement panels | 0.45 W/(m2·K) | Interior walls: concrete block | 8.13 W/(m2·K) |
| Structural floors: voided-concrete slab | 0.34 W/(m2·K) | Structural floors: solid concrete slab | 4.98 W/(m2·K) |
| Roof: voided-concrete slab | 0.34 W/(m2·K) | Roof: solid concrete slab | 4.98 W/(m2·K) |
| Interior doors: wooden doors | 2.39 W/(m2·K) | Interior doors: wooden doors | 2.39 W/(m2·K) |
| Exterior doors: steel double door | 3.42 W/(m2·K) | Exterior doors: steel double door | 3.42 W/(m2·K) |
| Windows: single glazed windows | 5.56 W/(m2·K) | Windows: single glazed windows | 5.56 W/(m2·K) |
| Floor finishing: ceramic tiles | 4.45 W/(m2·K) | Floor finishing: ceramic tiles | 4.45 W/(m2·K) |
| Ceiling finishing: stucco plastering | 1.25 W/(m2·K) | Ceiling finishing: ceiling tiles | 2.85 W/(m2·K) |
| Wall finishing: stucco plastering | 1.25 W/(m2·K) | Wall finishing: stucco plastering | 1.25 W/(m2·K) |
Publisher’s Note: MDPI stays neutral with regard to jurisdictional claims in published maps and institutional affiliations. |
© 2021 by the authors. Licensee MDPI, Basel, Switzerland. This article is an open access article distributed under the terms and conditions of the Creative Commons Attribution (CC BY) license (https://creativecommons.org/licenses/by/4.0/).
Share and Cite
Saeed, Z.O.; Almukhtar, A.; Abanda, H.; Tah, J. BIM Applications in Post-Conflict Contexts: The Reconstruction of Mosul City. Buildings 2021, 11, 351. https://doi.org/10.3390/buildings11080351
Saeed ZO, Almukhtar A, Abanda H, Tah J. BIM Applications in Post-Conflict Contexts: The Reconstruction of Mosul City. Buildings. 2021; 11(8):351. https://doi.org/10.3390/buildings11080351
Chicago/Turabian StyleSaeed, Zaid O., Avar Almukhtar, Henry Abanda, and Joseph Tah. 2021. "BIM Applications in Post-Conflict Contexts: The Reconstruction of Mosul City" Buildings 11, no. 8: 351. https://doi.org/10.3390/buildings11080351
APA StyleSaeed, Z. O., Almukhtar, A., Abanda, H., & Tah, J. (2021). BIM Applications in Post-Conflict Contexts: The Reconstruction of Mosul City. Buildings, 11(8), 351. https://doi.org/10.3390/buildings11080351









