A Conceptual Design Approach for Archaeological Structures, a Challenging Issue between Innovation and Conservation: A Studied Case in Ancient Pompeii
Abstract
1. Introduction
2. Conceptual Design Approach
Design Decision Making Analysis
3. A Case Study: The Aggregate of Championnet Houses
3.1. The Experimental Campaigns
3.1.1. The Subsoil Stratigraphy and Foundation Analysis
3.1.2. The Characteristics of Ancient Masonry Walls
3.2. Structural Modeling and Detailed Design
3.2.1. The Model and the Structural Design
3.2.2. Basalt Fiber Use
3.2.3. Rubber Bearing Devices
3.2.4. Steel Roof Skeleton
3.2.5. Roofing Made with Corian Slabs
3.3. Structural Analysis
Efficiency Analysis
4. Conclusions
Author Contributions
Funding
Data Availability Statement
Acknowledgments
Conflicts of Interest
References
- Fumo, F.; Calvanese, V.; di Gangi, G.; Ribera, F. Traditional Masonry in Campania Italy, Conference Historic Structures 2001; Kolozsvàr Editura Utilitas Publisher: Konyvkiadò, 43-58, Cluj-Napoca, Romania, 2001; ISBN 9739377254. [Google Scholar]
- Pagano, M. Metodologia dei Restauri Borbonici a Pompei ed Ercolano. Metodol. Restauri Borbonici Pompei Ercolano; L’Erma di Bretschneider: Rome, Italy, 1991; pp. 169–191. (In Italian) [Google Scholar]
- Salassa, C.M. Le coperture di restauro a Pompei. Riv. Studi Pompeiani 1999, 10, 91–115. (In Italian) [Google Scholar]
- Flamini, M.G.; Prisco, G.; Capanna, F.; Guglielmi, A.; Caligaris, M.O.; Salerno, C.S. L’Istituto Centrale per il Restauro a Pompei: Interventi nella Casa dei Vettii e nella casa VI 15, 2. Riv. Studi Pompeiani 2000, 11, 252–262. (In Italian) [Google Scholar]
- Bergamasco, I.; Gesualdo, A.; Iannuzzo, A.; Monaco, M. An integrated approach to the conservation of the roofing structures in the Pompeian Domus. J. Cult. Herit. 2018, 31, 141–151. [Google Scholar] [CrossRef]
- Laurenti, M.L. Le Coperture delle Aree Archeologiche; Gangemi Editore: Rome, Italy, 2007; ISBN 884920940-1. (In Italian) [Google Scholar]
- Boca, A.; Toader, T.P.; Mircea, C. Romanesque Historical Monuments Reconstruction by Using Original Materials and Recycling of Those That Have Lost Their Historical Value. Proceedings 2020, 63, 7. [Google Scholar] [CrossRef]
- Valluzzi, M.R. Requirements for the Choice of Mortar and Grouts for Consolidation of Three-Leaf Stone Masonry Walls; Workshop Repair Mortars for Historic Masonry; RILEM Publications SARL: Paris, France, 2009; pp. 382–397. [Google Scholar]
- Bras, A.; Heriques, F.M.A. Natural Hydraulic Lime Based Grouts—The Selection of Grout Injection Parameters for Masonry Consolidation, Construction and Building Materials; Elsevier: Amsterdam, The Netherlands, 2012; Volume 26, pp. 135–144. [Google Scholar]
- Di Miceli, E.; Bianco, V.; Filetici, M.G.; Monti, G. Retrofit of a Collapsed Masonry Gallery with Historical Value: Preliminary Study of Alternative Solutions and Retrofitting Strategies Paper 4365 New Trend on Integrity, Reliability and Failure. In Proceedings of the Conference IRF 2016, Porto, Portugal, 24–28 July 2016. [Google Scholar]
- Linee Guida per la Valutazione e la Riduzione del Rischio Sismico del Patrimonio Culturale con Riferimento alle Norme Tecniche per le Costruzioni di cui al Decreto del Ministero delle Infrastrutture e dei Trasporti del 14/01/2008; Gazzetta Ufficiale: Rome, Italy, 2011; n. 47, 26/02/2011. (In Italian)
- Norme Tecniche delle Costruzioni (NTC2008), D.M. 14/01/2008, Italy; Gazzetta Ufficiale: Rome, Italy, 2008; n.29 e n.30 04/02/2008. (In Italian)
- Spyrakos, C.C. Bridging performance based seismic design with restricted interventions on cultural heritage structures. Eng. Struct. 2018, 160, 34–43. [Google Scholar] [CrossRef]
- Monti, G.; Valente, G. Archaeology, Cryptoportici, Hypogea, Geology, Geotechnics, Geophysics. In Proceedings of the Interna-tional Workshops Dynamic Interaction of Soil and Structure, DISS15, Rome, Italy, 12–13 November 2015; ISBN 978-88-940114-2-5. [Google Scholar]
- Bartelletti, R.; Fiorentino, G.; Lanzo, G.; Lavorato, D.; Marano, G.C.; Monti, G.; Nuti, C.; Quaranta, G.; Squeglia, N. Be-havior of the Leaning Tower of Pisa: Analysis of Experimental Data from Structural Dynamic Monitoring. Appl. Mech. Mater. 2016, 847, 445–453. [Google Scholar] [CrossRef]
- Silva, B.; Dalla-Bennetta, M.; da Ponto, F.; Valluzzi, M.R. Compression and sonic Tests to Assess effectiveness of grout injection on three-leaf stone masonry walls. J. Archit. Herit. Conserv. Anal. Hist. 2014, 8, 408–435. [Google Scholar] [CrossRef]
- McCann, M.C.F. Review of NDT Methods in the Assessment of Concrete and Masonry Structures, NDT & E International; Elsevier: Amsterdam, The Netherlands, 2001. [Google Scholar]
- Da Ponto, F.; Valluzzi, M.R.; Claudio-Modena, C. Use of sonic tomography for the diagnosis and the control of intervention in historic masonry building. In Proceedings of the Non-Destructive Testing in Civil Engineering, International Symposium, Berlin, Germany, 16–19 September 2003. [Google Scholar]
- Zambrano, A.; Rota-Rossi-Doria, P.; Tommasini, M. Identification of masonry by impact and ultrasonic test. In Proceedings of the International Symposium of Non-Destructive Testing in Civil Engineering (NDT-CE), Berlin, Germany, 26–28 September 1995; pp. 401–440. [Google Scholar]
- Moropoulou, A.; Kyriakos, C.; Labropoulos-Ekaterini, L.; Delegou, T.; Karoglou, M.; Bakolas, A. Non-destructive techniques as a tool for the protection of built cultural heritage. Constr. Build. Mater. 2013, 48, 1222–1239. [Google Scholar] [CrossRef]
- Di Gangi, G.; Monti, G. Regeneration and Structural Strengthening of the Fortress of Arnara, Latium, Italy. Int. J. Arch. Heritage 2016, 10, 1041–1054. [Google Scholar] [CrossRef]
- Aprile, A.; Benedetti, A.; Grassucci, F. Assessment of Cracking and Collapse for Old Brick Masonry Columns. J. Struct. Eng. 2001, 127, 1427–1435. [Google Scholar] [CrossRef]
- Penna, A.; Lagomarsino, S.; Galasco, A. A nonlinear macroelement model for the seismic analysis of masonry buildings. Earthq. Eng. Struct. Dyn. 2014, 43, 159–179. [Google Scholar] [CrossRef]
- Diaferio, M.; Foti, D.; Sabbà, M.F.; Lerna, M. A procedure for the seismic risk assessment of the cultural heritage. Bull. Earthq. Eng. 2021, 19, 1027–1050. [Google Scholar] [CrossRef]
- Lerna, M.; Sabbà, M.F.; Diaferio, M.; Carnimeo, L.; Ivorra, S.; Foti, D. Seismic risk assessment of a medieval tower: The case study of Craco. In Proceeding of the XI International Conference on Structural Dynamics-Eurodyn 2020—Streamed, Athens, Greece, 23–26 November 2020. [Google Scholar]
- Iskhakov, I.; Ribakov, Y. Using seismic isolation systems for retrofitting historic buildings. Reg. Airports 2012, 62, 159–169. [Google Scholar] [CrossRef]
- Clemente, P.; de Stefano, A.; Zago, R. Seismic isolation in existing complex structures. In Proceedings of the 15th World Conference on Earthquake Engineering, Lisbon, Portugal, 24–28 September 2012. [Google Scholar]
- Cuomo, G.; de Luca, A.; Mele, E. Design Aspects in Seismic Isolation: Application to Retrofit Churches. Int. J. Arch. Heritage 2008, 2, 247–273. [Google Scholar] [CrossRef]
- Kelly, J.M. Aseismic base isolation: Review and bibliography. Soil Dyn. Earthq. Eng. 1986, 5, 202–216. [Google Scholar] [CrossRef]
- Clemente, P.; de Stefano, A. Application of seismic isolation in the retrofit of historical buildings. ERES 2011, 1, 41–52. [Google Scholar] [CrossRef]
- Asprone, D.; Cadoni, E.; Iucolano, F.; Prota, A. Analysis of the strain-rate behavior of a basalt fiber reinforced natural hydraulic mortar. Cem. Concr. Compos. 2014, 53, 52–58. [Google Scholar] [CrossRef]
- Iucolano, F.; Liguori, B.; Colella, C. Fibre-reinforced lime-based mortars: A possible resource for ancient masonry restoration. Constr. Build. Mater. 2013, 38, 785–789. [Google Scholar] [CrossRef]
- Pauletta, M.; di Luca, D.; Russo-Fumo, E.C. Seismic rehabilitation of cultural heritage masonry buildings with unbounded fiber reinforced elastomeric isolators (U-FREIs)—A case of study. J. Cult. Herit. 2018, 32, 84–97. [Google Scholar] [CrossRef]

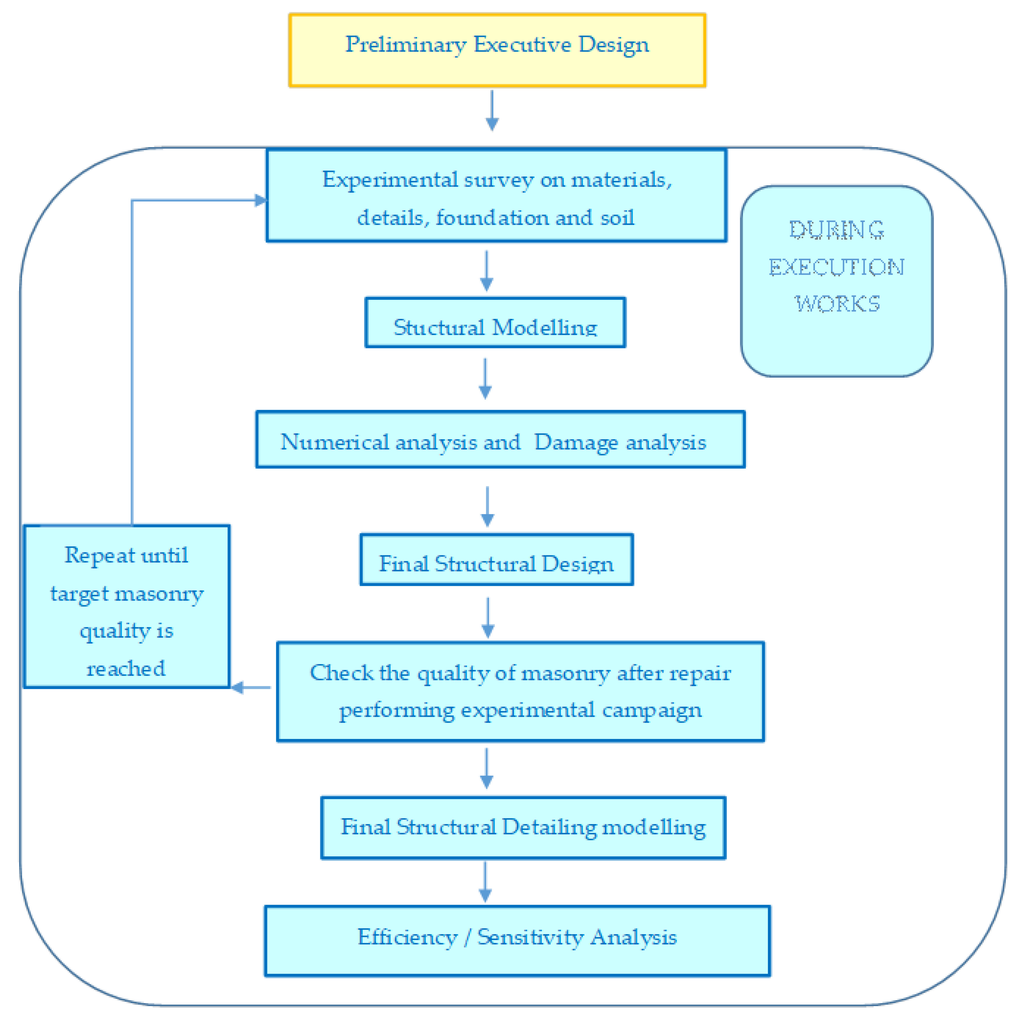
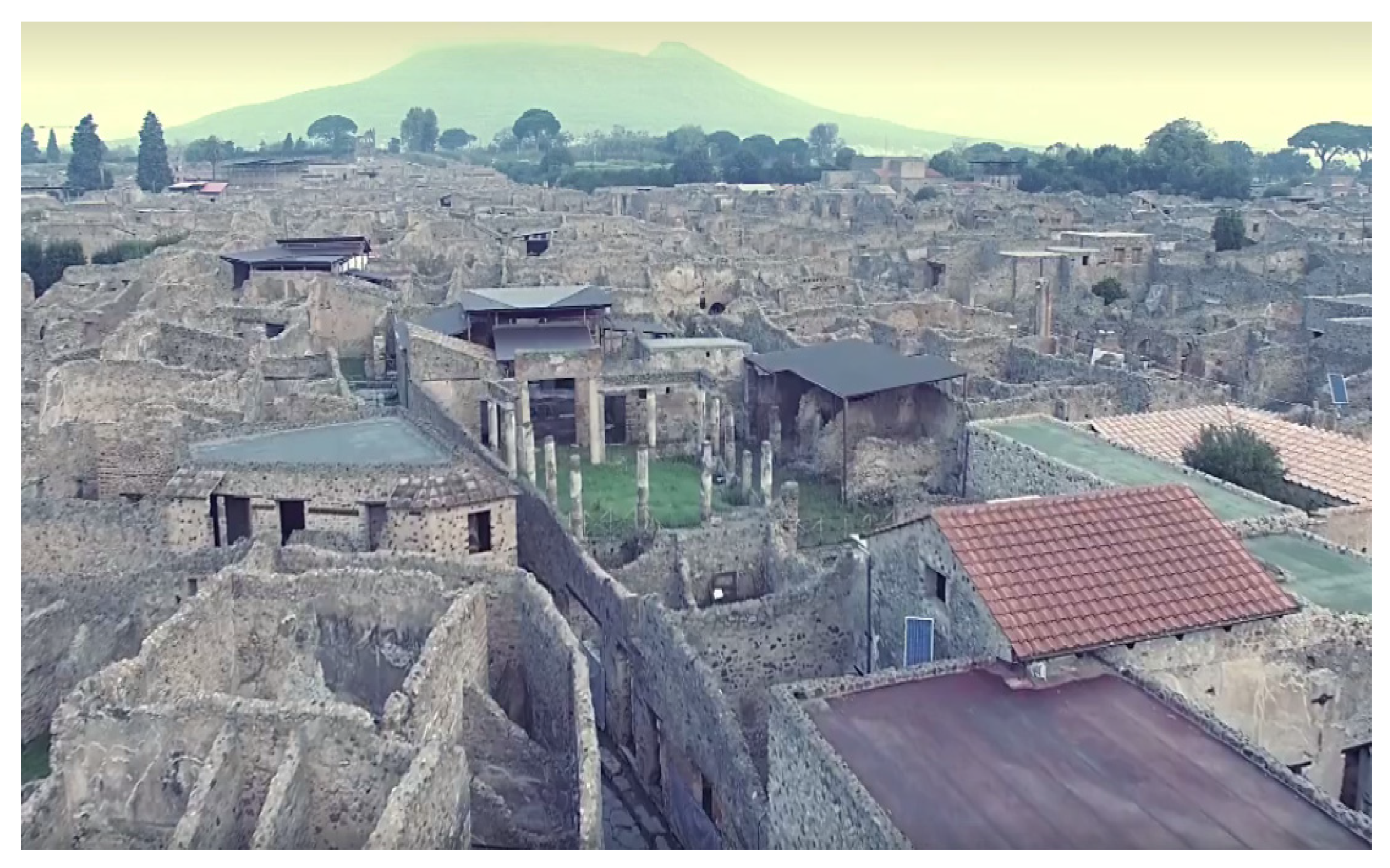
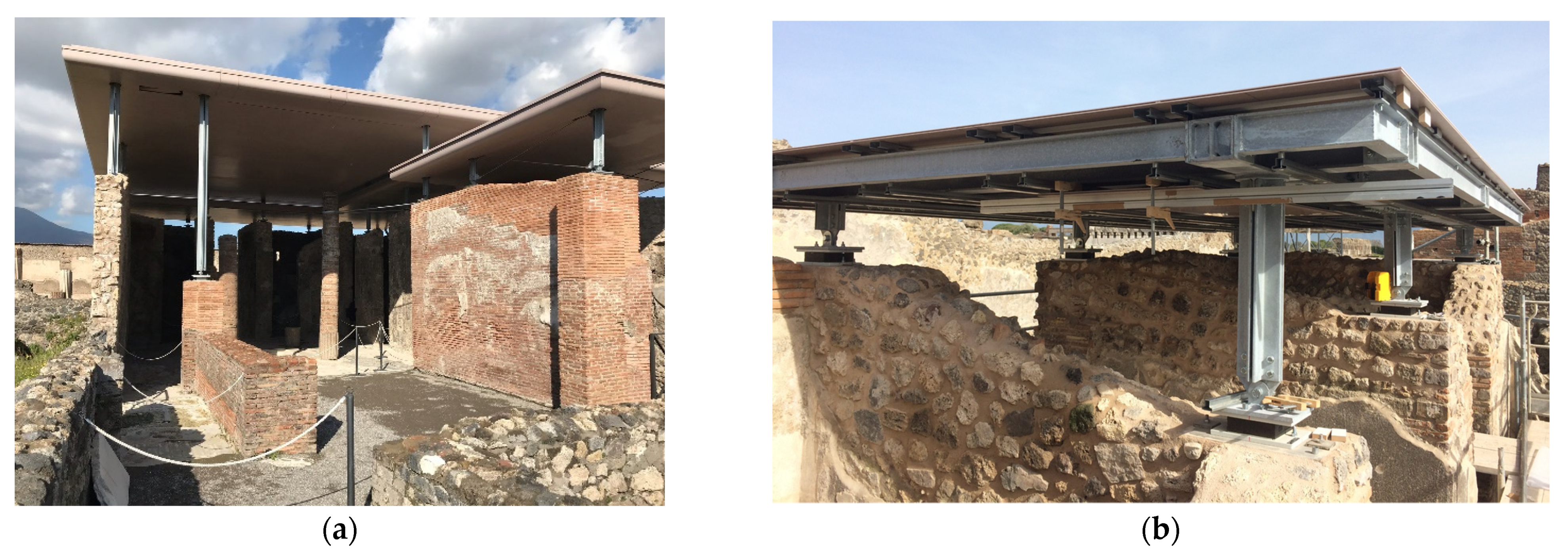

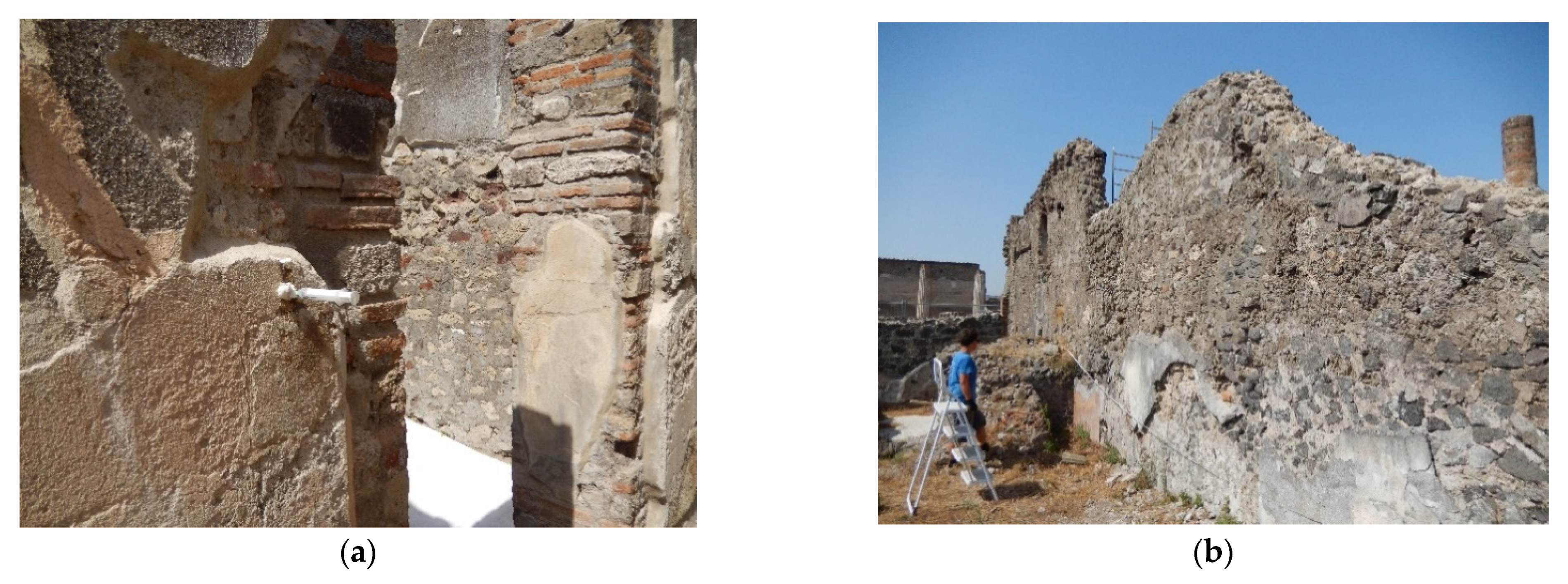


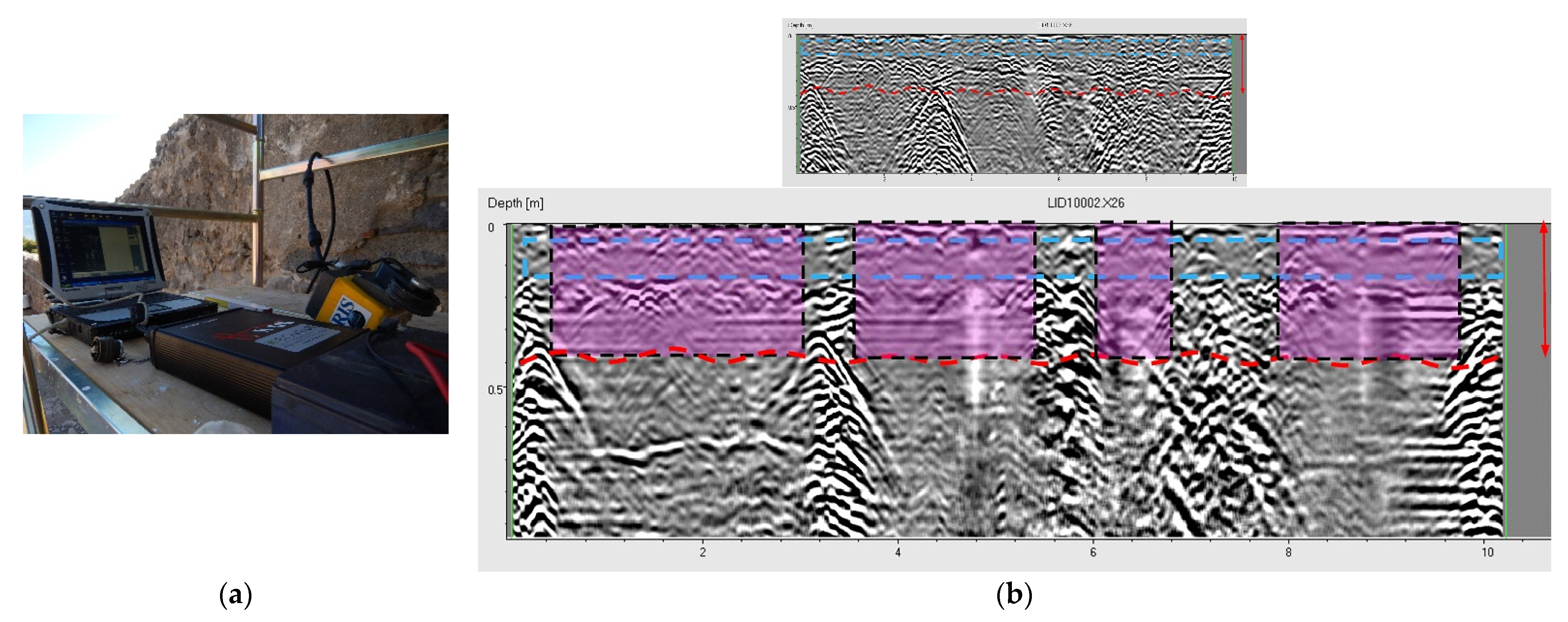
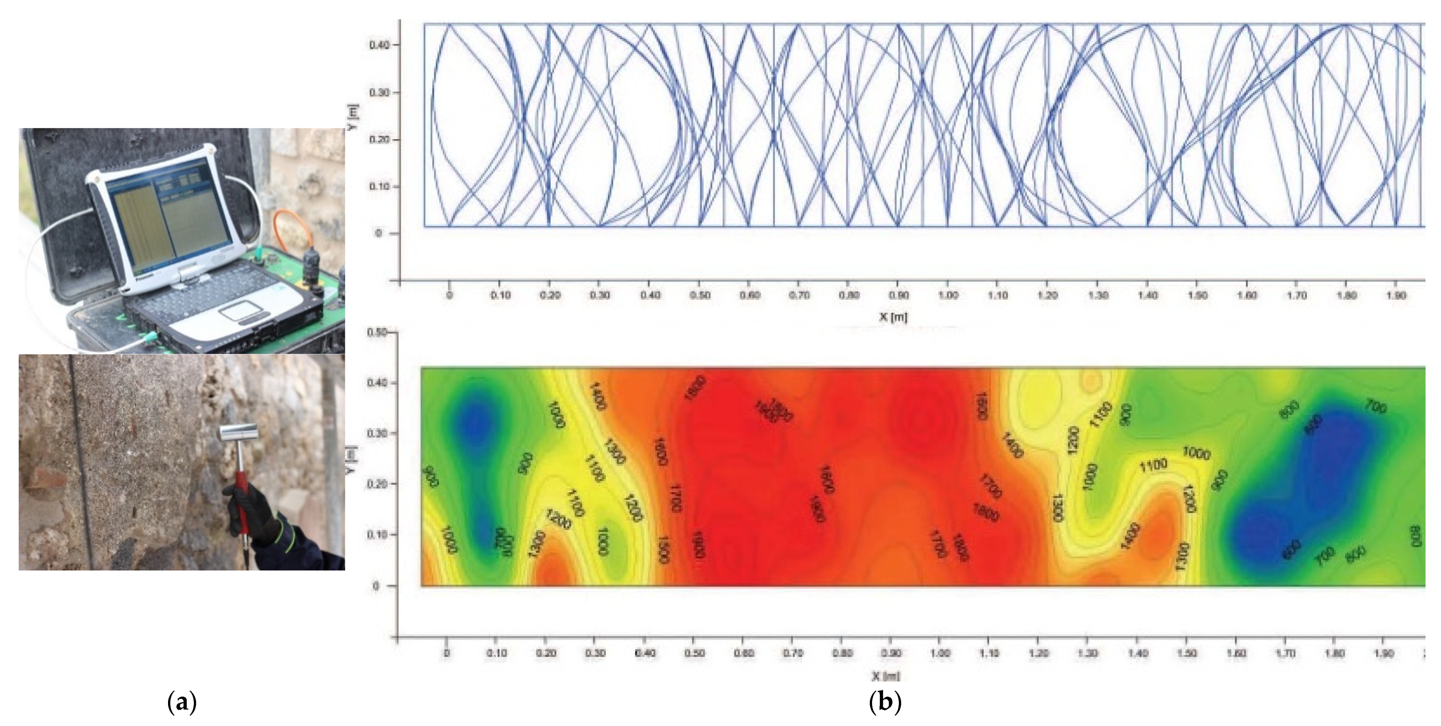


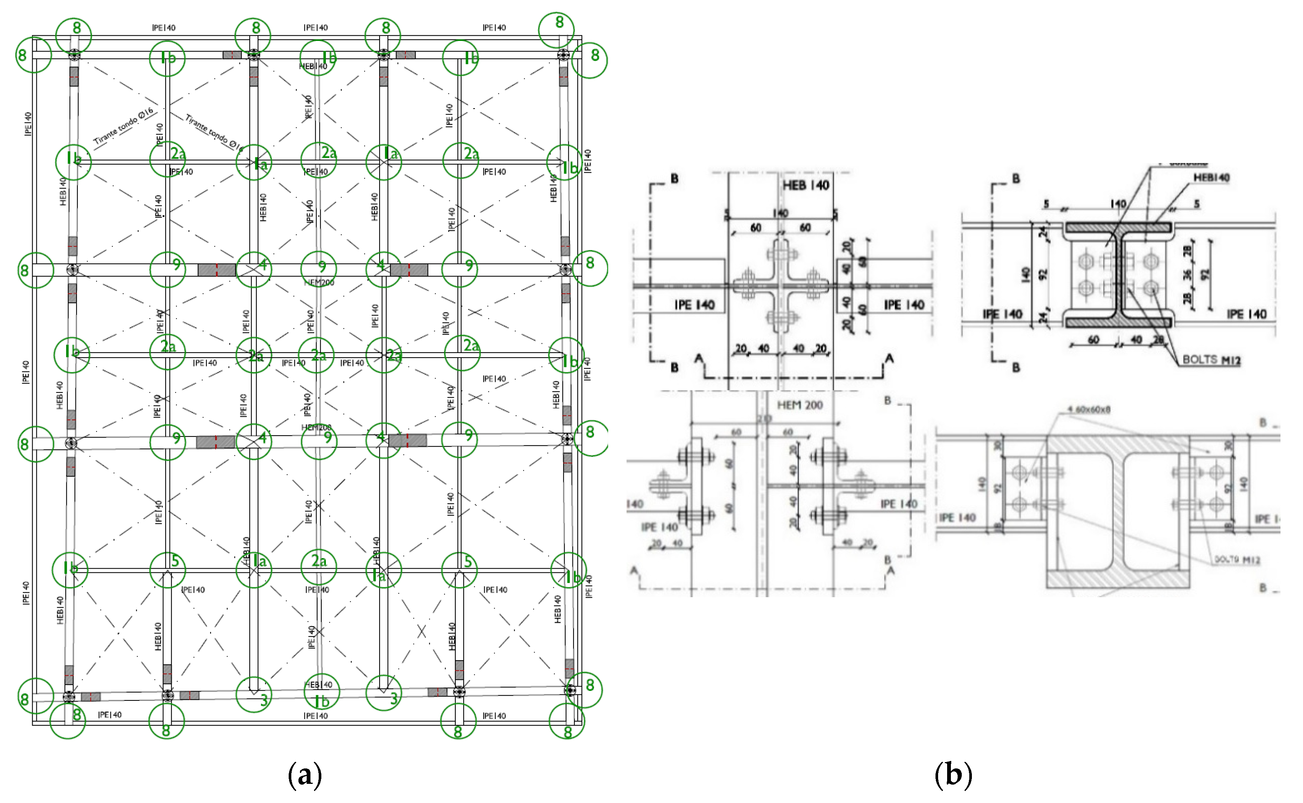


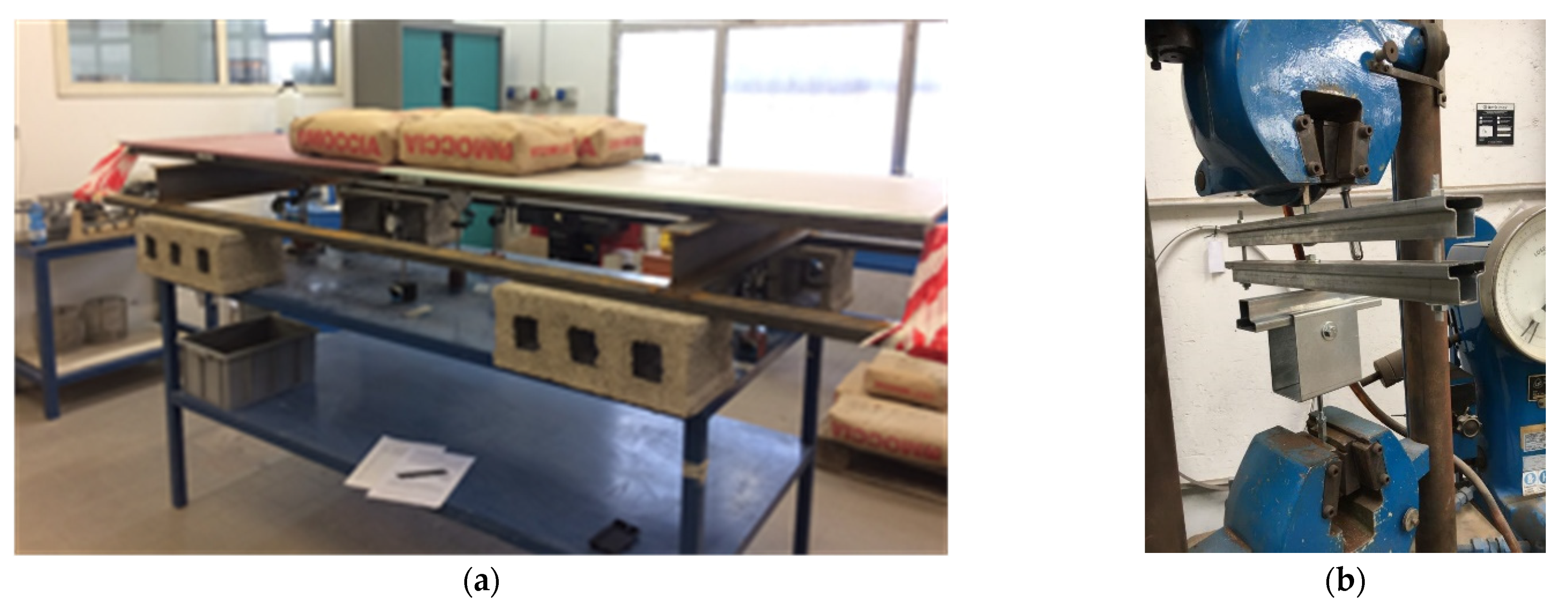


| Layer | Thickness (m) | Description |
|---|---|---|
| 1 | 1 | Modern agricultural land |
| 2 | 1 | Repeated layers of ashes, lapilli |
| 3 | 2.5 | Surge stratified deposit consisting of ashes, lapilli, lithic levels, related to the final phase of the eruption of 79 A.D. |
| 4 | 0.20 | Ashes and pumice fragments |
| 5 | 3 | Pumice unit organized into two subunits due to the central phase of the eruption of 79 A.D.: on the top the typical gray pumice, lapilli and clasts; in the bottom unit lapilli, pumice and clasts. |
| 6 | 0.30 | Base ash units relevant to the initial phase of the 79 A.D. |
| 7 | 4.0 | Complex of paleosols, alluvium colluves, soils, and anthropic deposits dated to 79 A.D. |
| 8 | 5.0 | Lava units and their alteration coulters, sometimes separated by epiclastites, due to eruption activities prior to 79 A.D. |
| Sample | No. of Tests | Volumic Mass (Kg/m3) | Strength (MPa) |
|---|---|---|---|
| Brick | 2 | 1484 | 5.4 |
| Tufo giallo | 3 | 992 | 3.4 |
| Calcare di Sarno (Travertino) | 3 | 1279 | 2.0 |
| Tufo grigio | 3 | 1315 | 12.8 |
| Lava grigia | 3 | 2412 | 36 |
| Schiuma lavica (cruma) | 2 | 867 | 6.2 |
| No. of Test | Mortar Penetration (mm) | Compression Strength (MPa) |
|---|---|---|
| 1 | 25 | <0.4 |
| 2 | 19 | 0.6 |
| 3 | 33 | <0.4 |
| 4 | 27 | <0.4 |
| 5 | 18 | 0.7 |
| 6 | 28 | <0.4 |
| 7 | 26 | <0.4 |
| 8 | 18 | 0.7 |
| 9 | 25 | <0.4 |
| 10 | 26 | <0.4 |
| 11 | 21 | 0.4 |
| 12 | 25 | <0.4 |
| 13 | 26 | <0.4 |
| 14 | 23 | <0.4 |
| 15 | 10 | 0.6 |
| Limit State | Value |
|---|---|
| Ultimate limit state | Maximum compressive vertical load 7100 daN Maximum vertical Tensile load 1500 daN |
| Serviceability limit state | Maximum compressive vertical load 200 daN–22 daN Maximum vertical Tensile load 0 daN Horizontal force 200 daN |
| Column n. | Element | Comb | Maximum Shear V (daN) Base Isolated Structure | Maximum Shear V (daN) Fixed Base Structure |
|---|---|---|---|---|
| 9 | 4L80×6 | 20 | 1362 | 1813 |
| 12 | 4L80×12 | 29 | 823 | 4313 |
Publisher’s Note: MDPI stays neutral with regard to jurisdictional claims in published maps and institutional affiliations. |
© 2021 by the authors. Licensee MDPI, Basel, Switzerland. This article is an open access article distributed under the terms and conditions of the Creative Commons Attribution (CC BY) license (https://creativecommons.org/licenses/by/4.0/).
Share and Cite
Calvanese, V.; Zambrano, A. A Conceptual Design Approach for Archaeological Structures, a Challenging Issue between Innovation and Conservation: A Studied Case in Ancient Pompeii. Buildings 2021, 11, 167. https://doi.org/10.3390/buildings11040167
Calvanese V, Zambrano A. A Conceptual Design Approach for Archaeological Structures, a Challenging Issue between Innovation and Conservation: A Studied Case in Ancient Pompeii. Buildings. 2021; 11(4):167. https://doi.org/10.3390/buildings11040167
Chicago/Turabian StyleCalvanese, Vincenzo, and Alessandra Zambrano. 2021. "A Conceptual Design Approach for Archaeological Structures, a Challenging Issue between Innovation and Conservation: A Studied Case in Ancient Pompeii" Buildings 11, no. 4: 167. https://doi.org/10.3390/buildings11040167
APA StyleCalvanese, V., & Zambrano, A. (2021). A Conceptual Design Approach for Archaeological Structures, a Challenging Issue between Innovation and Conservation: A Studied Case in Ancient Pompeii. Buildings, 11(4), 167. https://doi.org/10.3390/buildings11040167






