A Bottom-Up and Top-Down Participatory Approach to Planning and Designing Local Urban Development: Evidence from an Urban University Center
Abstract
:1. Introduction
2. Materials and Methods
2.1. Study Area
2.2. Focus of the Planning Question
2.3. Design Approach
- -
- Stage 1 develops a method to get information on citizens’ perceptions, considering social issues linked with urban space;
- -
- Stages 2 and 3 are dedicated to obtaining data and analyzing the results;
- -
- Stage 4 develops the discussion of results of the citizens’ participation;
- -
- Stage 5 discusses the results of the questionnaires with the decision-makers.
2.4. Bottom-Up Activity: Questionnaire Survey
2.5. Top-Down Activity: Sharing the Questionnaire Results with the Main Decision-Makers
3. Results and Discussion
3.1. Bottom-Up Activities
3.1.1. Stakeholders Characterization
3.1.2. Historical Relevance of the Place
3.1.3. New construction in urban space
3.1.4. Potential actions that can be developed in the urban space
3.1.5. Relevant elements for the development of the new PUUC
3.2. Top-Down Activities: Reflective Analysis Using Bottom-Up Information
4. Discussion
5. Conclusions and Recommendation
Author Contributions
Funding
Acknowledgments
Conflicts of Interest
References
- European Commission 2013. Green Infrastructure (GI) Enhancing Europe’s Natural Capital. COM249. Available online: http://ec.europa.eu/environment/nature/ecosystems/docs/green_infrastructures/1_EN_ACT_part1_v5 (accessed on 25 November 2019).
- Rebele, F. Urban Ecology and Special Features of Urban Ecosystems. Glob. Ecol. Biogeogr. Lett. 1994, 4, 173–187. [Google Scholar] [CrossRef]
- Kourdounouli, C.; Jönsson, A.M. Urban ecosystem conditions and eco system services—A comparison between large urban zones and city cores in the EU. J. Environ. Plan. Manag. 2019, 63, 798–817. [Google Scholar] [CrossRef]
- Lambin, E.F.; Meyfroidt, P. Land use transitions: Socio-ecological feedback versus socio-economic change. Land Use Policy 2010, 27, 108–118. [Google Scholar] [CrossRef]
- Maggiore, G.; Semeraro, T.; Aretano, R.; De Bellis, L.; Luvisi, A. GIS Analysis of Land-Use Change in Threatened Landscapes by Xylella fastidiosa. Sustainability 2019, 11, 253. [Google Scholar] [CrossRef] [Green Version]
- Leemans, R. Modelling of Global Land Use: Connections, Causal Chains and Integration Inaugural Lecture; Department of Plant Production Systems, Wageningen University: Wageningen, The Netherlands, 2000; p. 85. [Google Scholar]
- Terry, H.Y.; Li, S.; Thomas, N.; Skitmore, M. Conflict or consensus: An investigation of stakeholder concerns during the participation process of major infrastructure and construction projects in Hong Kong. Habitat Int. 2012, 36, 333e342. [Google Scholar]
- Peter, W.; de Langen, D. Port Governance and Port Performance Research in Transportation Economics; Elsevier Ltd.: Amsterdam, The Netherlands, 2007; Volume 17, pp. 457–477. [Google Scholar]
- Piracha, A.L.; Marcotullio, P.J. Urban Ecosystem Analysis Identifying Tools and Methods; United Nations University Institute of Advanced Studies: Tokyo, Japan, 2003. [Google Scholar]
- Gunderson, L.; Holding, C.S. Panarchy: Understanding Transformations in Human and Natural Systems; Island Press: Washington, DC, USA, 2002. [Google Scholar]
- Cartier, C. Scale relations and China’s spatial administrative hierarchy. In Restructuring the Chinese City: Changing Society, Economy and Space; Ma, L.J.C., Wu, F., Eds.; Routledge: London, UK, 2005; pp. 21–38. [Google Scholar]
- Ferguson, J.; Gupta, A. Spatializing states: Toward an ethnography of neoliberal governmentality. Am. Ethnol. 2002, 29, 981–1002. [Google Scholar] [CrossRef]
- Smith, N.R. Beyond top-down/bottom-up: Village transformation on China’s urban edge. Cities 2014, 41, 209–220. [Google Scholar] [CrossRef]
- Rieniets, T. Shrinking cities: Causes and effects of urban population losses in the twentieth century. Nat. Cult. 2009, 3, 231–254. [Google Scholar] [CrossRef]
- Hollander, J.; Németh, J. The bounds of smart decline: A foundational theory for planning shrinking cities. Hous. Policy Debate 2011, 3, 349–367. [Google Scholar] [CrossRef]
- Jiirgen, F. A Theory of Urban Decline: Economy, Demography and Political Elites. Urban Stud. 1993, 30, 907–917. [Google Scholar] [CrossRef]
- Haase, D. Urban ecology of shrinking cities: An unrecognised opportunity? Nat. Cult. 2008, 3, 1–8. [Google Scholar] [CrossRef]
- Masys, A. Disaster Management: Enabling Resilience; Springer: Berlin, Germany, 2008; Volume 3, pp. 1–8. [Google Scholar] [CrossRef]
- Walker, B.; Anderies, J.; Kinzig, A.; Ryan, P. Exploring resilience in socialecological systems through comparative studies and theory development: Introduction to the special issue. Ecol. Soc. 2006, 11, 12–16. [Google Scholar] [CrossRef] [Green Version]
- U.N.-HABITAT. Objetivos de Desarrollo Sostenible; ONU-HABITAT: Geneva, Switzerland, 2015. [Google Scholar]
- Giddings, R.; Hopwood, W. A Critique of Masterplanning as a Technique for Introducing Urban Quality into British Cities; Available online: https://stuffit.org/bnb/research/regeneration/pdf/masterplan.pdf (accessed on 23 November 2019).
- Asmara, J.-P.E.; Ebohonb, J.O.; Taki, A. Bottom-up approach to sustainable urban development in Lebanon: The case of Zouk Mosbeh. Sustain. Cities Soc. 2012, 2, 37–44. [Google Scholar] [CrossRef]
- Judith, I.; Booher, D. Planning with Complexity: An Introduction to Collaborative Rationality for Public Policy; Routledge: New York, NY, USA, 2010. [Google Scholar]
- Sabatier, P.A.; Focht, W.; Lubell, M.; Trachtenberg, Z.; Vedlitz, A.; Matlock, M. Swimming Upstream: Collaborative Approaches to Watershed Management; Sabatier, P.A., Focht, W., Lubell, M., Trachtenberg, Z., Vedlitz, A., Matlock, M., Eds.; MIT Press: Cambridge, MA, USA, 2005. [Google Scholar]
- Wolcha, J.R.; Byrneb, J.; Newellc, J.P. Urban green space, public health, and environmental justice: The challenge of making cities ‘just green enough’. Landsc. Urban Plan. 2013, 125, 234–244. [Google Scholar] [CrossRef] [Green Version]
- Elbakidze, M.; Dawson, L.; Andersson, K.; Axelsson, R.; Angelstam, P.; Stjernquist, I.; Thellbro, C.; Schlyter, P.; Thellbro, C. Is spatial planning a collaborative learning process? A case study from a rural-urban gradient in Sweden. Land Use Policy 2015, 48, 270–285. [Google Scholar] [CrossRef]
- Qu, Z.; Lu, Y.; Jiang, Z.; Basset, E.; Tan, T. A Psychological Approach to Public Perception of Land-Use Planning: A Case Study of Jiangsu Province, China. Sustainability 2018, 10, 3056. [Google Scholar] [CrossRef] [Green Version]
- Fan, Y. AResearch about Public Participation in the Process ofMaster-Urban-Planning in China—An Introduction of Practice of Gathering Public Opinion via Questionnaire Survey. Adv. Appl. Sociol. 2015, 5, 13–22. [Google Scholar] [CrossRef] [Green Version]
- Hanan, A.; Harry, S. Users’ perceptions about planning and design of public open spaces: A case study of Muscat. In EAEA-11 Conference; Lodz University of Technology: Lodz, Poland, 2014. [Google Scholar]
- Berke, P.R.; Godschalk, D.R.; Kaiser, E.J.; Rodriguez, D.A. Urban Land Use Planning, 5th ed.; University of Illinois Press: Urbana, IL, USA, 2006. [Google Scholar]
- Gauthier, M.; Simard, L.; Waaub, J.P. Public participation in strategic environmental assessment (SEA): Critical review and the Quebec (Canada) approach. Environ. Impact Assess. Rev. 2011, 31, 48–60. [Google Scholar] [CrossRef]
- Liepa-Zemeša, M.; Hess, D.B. Effects of public perception on urban planning: Evolution of an inclusive planning system during crises in Latvia. Town Plan. Rev. 2016, 87, 71–92. [Google Scholar] [CrossRef]
- Walker, H.; Sinclair, J.; Spaling, H. Public participation in and learning through SEA in Kenya. Environ. Impact Assess. Rev. 2014, 45, 1–9. [Google Scholar] [CrossRef]
- Soma, K.; Dijkshoorn-Dekker, M.W.C.; Polman, P.N.B. Stakeholder contributions through transitions towards urban sustainability. Sustain. Cities Soc. 2018, 37, 438–450. [Google Scholar] [CrossRef]
- Gavrilidis, A.A.; Ciocanea, C.M.; Nita, M.R.; Onose, D.A.; Nastase, I.I. Urban Landscape Quality Index—Planning Tool for Evaluating Urban Landscapes and Improving the Quality of Life. Procedia Environ. Sci. 2016, 32, 155–167. [Google Scholar] [CrossRef] [Green Version]
- Derak, M.; Cortina, J.; Taiqui, L. Integration of stakeholder choices and multi-criteria analysis to support land use planning in semiarid areas. Land Use Policy 2015, 64, 414–428. [Google Scholar] [CrossRef] [Green Version]
- Timms, P. Urban transport policy transfer: Bottom-up and top-down perspectives. Transp. Policy 2011, 18, 513–521. [Google Scholar] [CrossRef]
- Tomas, M.K.; Newig, J. From Planning to Implementation: Top-Down and Bottom-Up Approaches for Collaborative Watershed Management. Policy Stud. J. 2014, 42, 3. [Google Scholar]
- Suadnya, W.; Yanuartati, Y.; Handayani, T.; Habibi, P.; Puspadi, K.; Bou, N.; Vaghelo, D.; Rochester, W. Integrating Top-Down and Bottom-Up Adaptation Planning to Build Adaptive Capacity: A Structured Learning Approach. Coast. Manag. 2015, 43, 346–364. [Google Scholar] [CrossRef]
- Sherman, M.; Ford, J. Stakeholder engagement in adaptation interventions: An evaluation of projects in developing nations. Clim. Policy 2013, 14, 417–441. [Google Scholar] [CrossRef]
- UNDP. Designing Climate Change Adaptation Initiatives: A UNDP Toolkit for Practitioners; United Nations Development Programme: New York, NY, USA, 2010. [Google Scholar]
- Massey, D. For Space. London: SAGE. Available online: https://selforganizedseminar.files.wordpress.com/2011/07/massey-for_space.pdf (accessed on 20 November 2019).
- Fan, L.; Lei, C. Da chengshi bianyuanqu yanhua fazhan zhong de maodun ji duice—Jiyu guangzhou shi anli de tantao Contradiction and governance research in the developing urban fringe area of large cities—A discussion based on the case of Guangzhou Municipality. Chengshi Fazhan Yanjiu. Urban Stud. 2009, 12. [Google Scholar]
- Wei, L.; Yan, X. Da chengshi jiaoquhua zhong shehui kongjian de fei junheng pocuihua—Yi guangzhou shi wei lie The unbalanced fragmentation of social space in the context of the suburbanization of large cities—Taking Guangzhou Municipality as an example. Chengshi Guihua City Plan. Rev. 2006, 5, 55–60. [Google Scholar]
- Martín-Lópeza, B.; Felipe-Lucia, M.R.; Bennette, E.M.; Norström, A.; Peterson, G.; Plieningerg, T.; Hicksh, C.C.; Turkelboom, F.; García-Llorente, M.; Jacobs, S.; et al. A novel telecoupling framework to assess social relations across spatial scales for ecosystem services research. J. Environ. Manag. 2019, 241, 251–263. [Google Scholar] [CrossRef]
- Holling, C.S.; Gunderson, L.; Peterson, G. Sustainability and Panarchies. In Panarchy: Understanding Transformations in Human and Natural Systems; Gunderson, L.H., Holling, C.S., Eds.; Island Press: Washington, DC, USA, 2002; pp. 63–102. [Google Scholar]
- Hasan, M.A.; Nahiduzzaman, K.M.; Aldosary, A.S. Public participation in EIA: A comparative study of the projects run by government and non-governmental organizations. Environ. Impact Assess. Rev. 2018, 72, 12–24. [Google Scholar] [CrossRef]
- Sharifi, A.; Yamagata, Y. Resilience-Oriented Urban Planning. In Resilience-Oriented Urban Planning; Sharifi, A., Yagamata, Y., Eds.; Springer: Berlin, Germany, 2018; pp. 3–28. [Google Scholar]
- Lara, A.; Saurı’, D.; Ribas, A.; Pavo’n, D. Social perceptions of floods and flood management in a Mediterranean area (Costa Brava, Spain). Nat. Hazards Earth Syst. Sci. 2010, 10, 2081–2091. [Google Scholar] [CrossRef] [Green Version]
- Sierra, R. Técnicas de Investigación Social: Teoría y Ejercicios, 14th ed.; Paraninfo Thomson Learning: Madrid, Spain, 2001. [Google Scholar]
- Fischer, T.B. Theory and practice of Strategic Environmental Assessment. In Towards a More Systematic Approach; Earthscan: London, UK, 2007. [Google Scholar]
- European Parliament and Council of the European Union. Directive 2001/42/EC of the European Parliament and of the Council of 27 June 2001 on the assessment of the effects of certain plans and programmes on the environment. Off. J. 2001, 197, 30–37. [Google Scholar]
- Aretano, R.; Parlagreco, L.; Semeraro, T.; Zurlini, G.; Petrosillo, I. Coastal dynamics vs beach users attitudes and perceptions to enhance environmental conservation and management effectiveness. Mar. Pollut. Bull. 2017, 123, 142–155. [Google Scholar] [CrossRef] [PubMed]
- Aretano, R.; Petrosillo, I.; Zaccarelli, N.; Semeraro, T.; Zurlini, G. People perception of landscape change effects on ecosystem services in small Mediterranean islands: A combination of subjective and objective assessments. Landsc. Urban Plan. 2013, 112, 63–73. [Google Scholar] [CrossRef]
- Nagarale, V.; Harpale, D. An assessment of environmental impact on Bhimashankar and Lonavala with the help of Likert scale. Trans. Inst. Indian Geogr. 2012, 34, 127–136. [Google Scholar]
- Rega, C.; Baldizzone, G. Public participation in Strategic Environmental Assessment: A practioners’ perspective. Environ. Impact Assess. Rev. 2015, 50, 105–115. [Google Scholar] [CrossRef]
- Tsumoto, S. Contingency matrix theory: Statistical dependence in a contingency table. Inf. Sci. 2009, 179, 1615–1627. [Google Scholar] [CrossRef]
- Gehl, J. Open Space: People Space. In Public Spaces for a Changing Public Life; Thompson, C.W., Travlou, P., Eds.; Taylor & Francis: Oxon, UK, 2007. [Google Scholar]
- Gehl, J. Cities for People; Island Press: London, UK, 2010. [Google Scholar]
- Korola, E.; Shushunova, N. Benefits of A Modular Green Roof Technology. Procedia Eng. 2016, 161, 1820–1826. [Google Scholar] [CrossRef] [Green Version]
- Semeraro, T.; Aretano, R.; Pomes, A. Green Roof Technology as a Sustainable Strategy to Improve Water Urban Availability. IOP Conf. Ser. Mater. Sci. Eng. 2019, 471, 092065. [Google Scholar] [CrossRef]
- Clementsen, A. Experiencing and Reacting Upon Social Diversity in Urban Spaces. International Conference on The Ideal City: Between myth and reality. In Proceedings of the Representations, Policies, Contradictions and Challenges for Tomorrow’s Urban Life, Urbino, Italy, 27–29 August 2015. [Google Scholar]
- Dinnie, E.; Brown, M.B.; Morris, B. Community, cooperation and conflict: Negotiating the social well-being benefits of urban greenspace experiences. Landsc. Urban Plan. 2013, 112, 1–9. [Google Scholar] [CrossRef]
- Kothencz, G.; Kolcsar, R.; Cabrera-Barona, P.; Szilassi, P. Urban Green Space Perception and Its Contribution to Well-Being. Int. J. Environ. Res. Public Health 2017, 14, 766. [Google Scholar] [CrossRef] [PubMed] [Green Version]
- Farahani, L.M.; Maller, C. Perceptions and Preferences of Urban Greenspaces: A Literature Review and Framework for Policy and Practice. Landsc. Online 2018, 6, 1–22. [Google Scholar] [CrossRef] [Green Version]
- Bourdieu, P. The Social Space and the Genesis of Groups. Theory Soc. 1985, 14, 723–744. [Google Scholar] [CrossRef]
- Lefebvre, H. The Production of Space; Blackwell Publishing: Hoboken, NJ, USA, 1991. [Google Scholar]
- Gans, H. The Sociology of Space—A Use-centered view. City Community 2002, 1, 329–339. [Google Scholar] [CrossRef]
- Pataki, D.E. Grand challenges in urban ecology. Front. Ecol. Evol. 2016, 3, 5–7. [Google Scholar] [CrossRef] [Green Version]
- Semeraro, T.; Gatto, E.; Buccolieri, R.; Vergine, M.; Gao, Z.; De Bellis, L.; Luvisi, A. Changes in Olive Urban Forests Infected by Xylella fastidiosa: Impact on Microclimate and Social Health in urban areas. Int. J. Environ. Res. Public Health 2019, 16, 2642. [Google Scholar] [CrossRef] [Green Version]
- Seamon, D. Place Attachment and Phenomenology. In Place Attachment; Manzo, L.C., Devine-Wright, P., Eds.; Routledge: London, UK, 2014. [Google Scholar]
- Piga, B.; Morello, E. Environmental design studies on perception and simulation: An urban design approach. Ambiances Nternational J. Sens. Environ. Archit. Urban Space 2015, 2–20. [Google Scholar] [CrossRef] [Green Version]
- Seeliger, L.; Turok, I. Towards Sustainable Cities: Extending Resilience with Insights from Vulnerability and Transition Theory. Sustainability 2013, 5, 2108–2128. [Google Scholar] [CrossRef] [Green Version]
- COWI. Study Concerning the Report on the Application and Effectiveness of the SEA Directive (2001/42/EC)-Final report to the European Commission; COWI: Kongens Lyngby, Denmark, 2009. [Google Scholar]
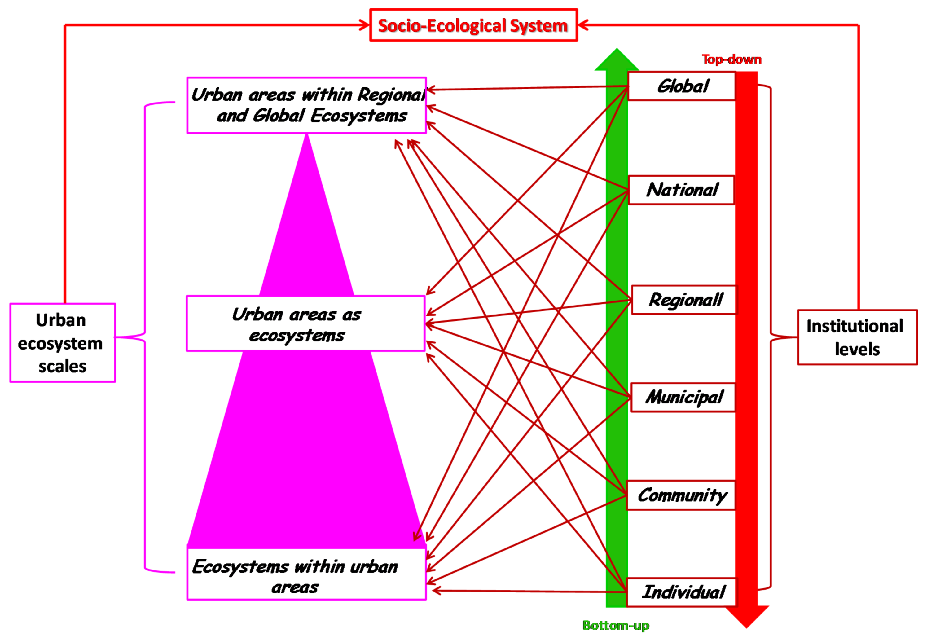
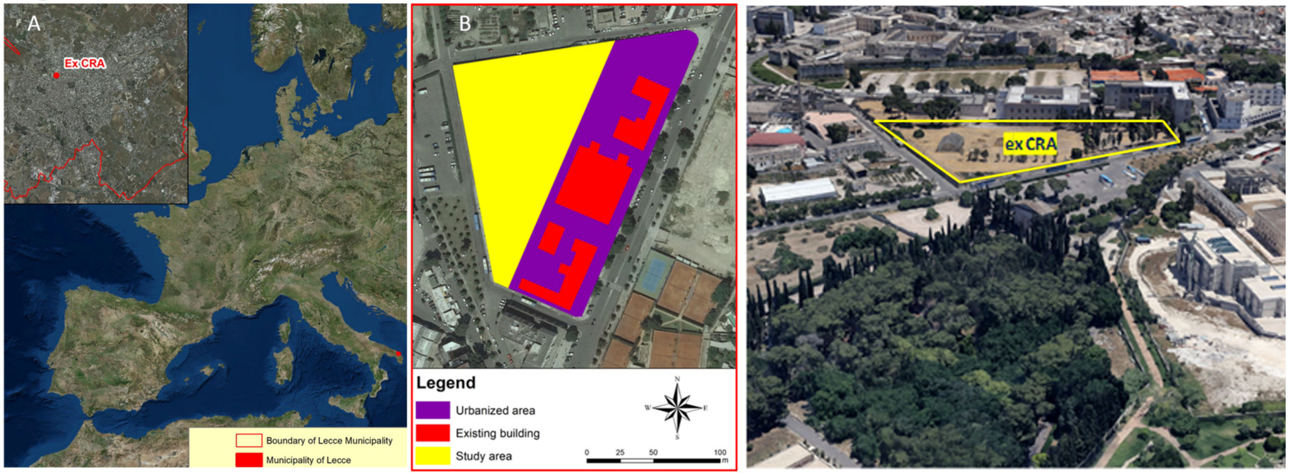
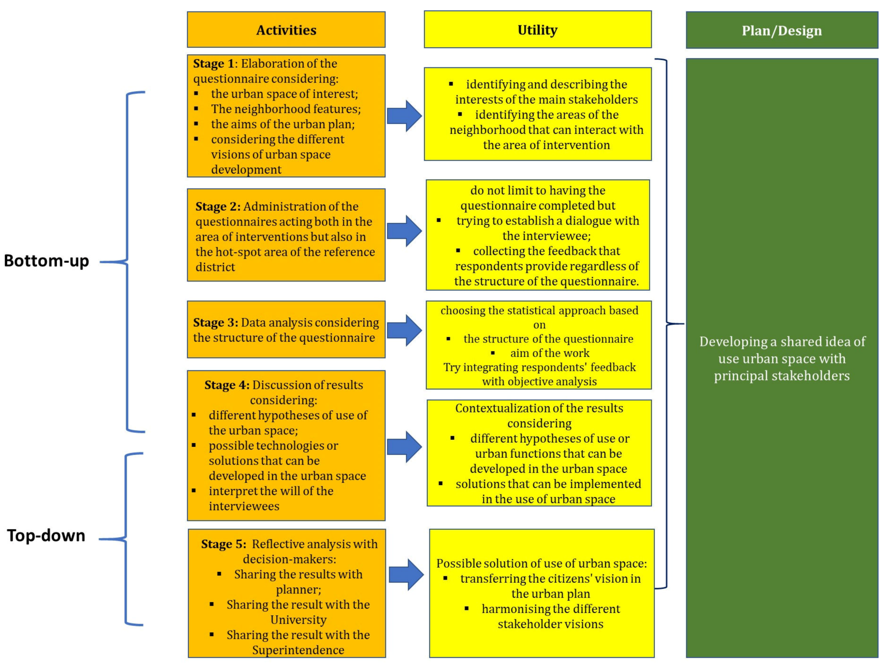
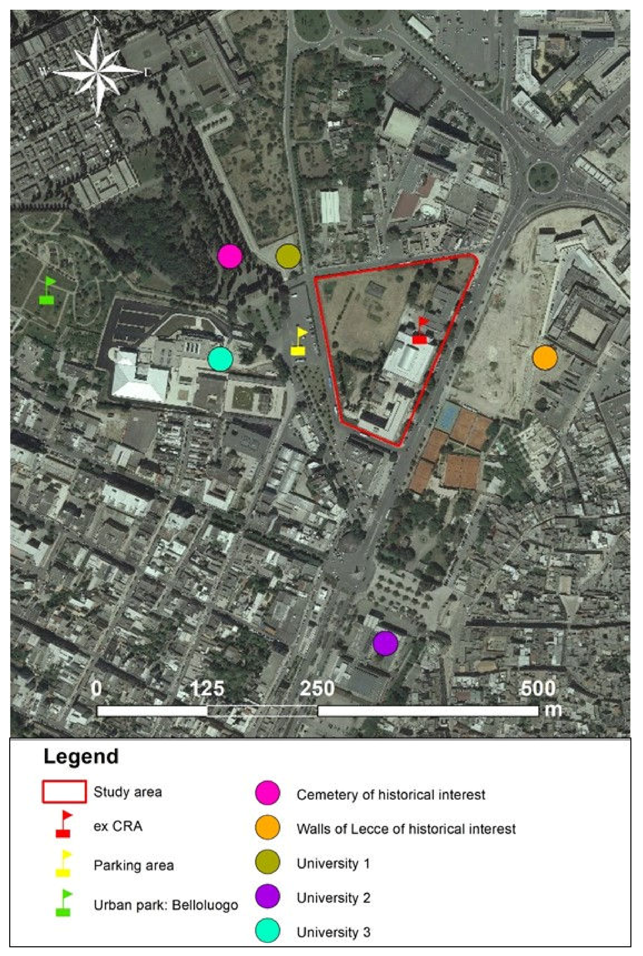
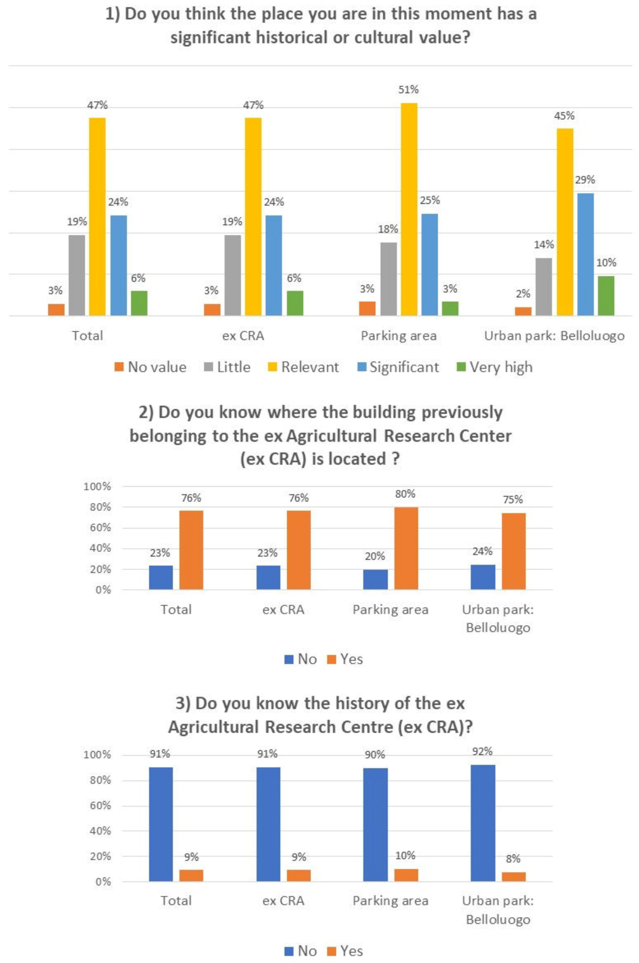
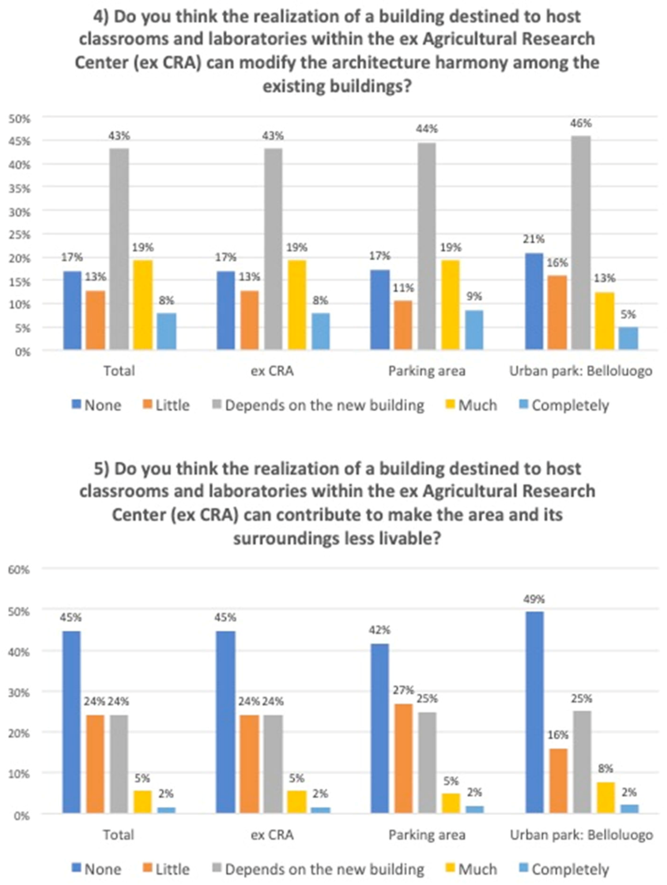

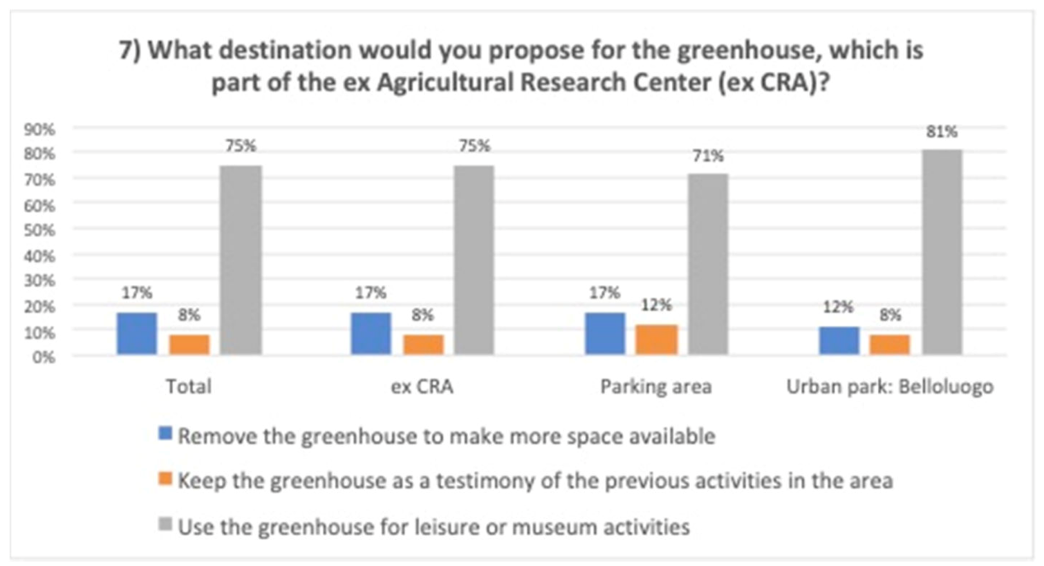
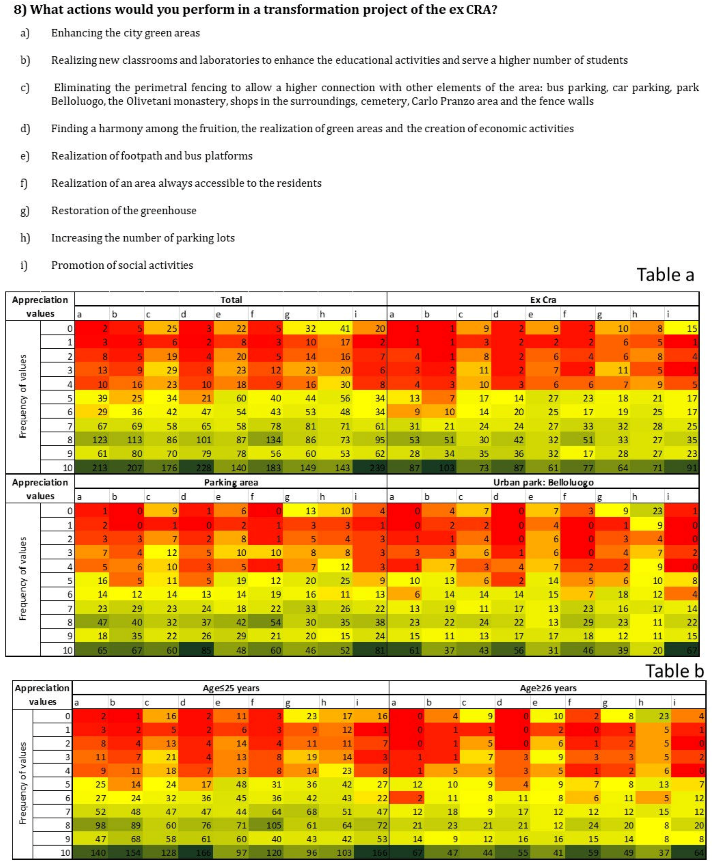
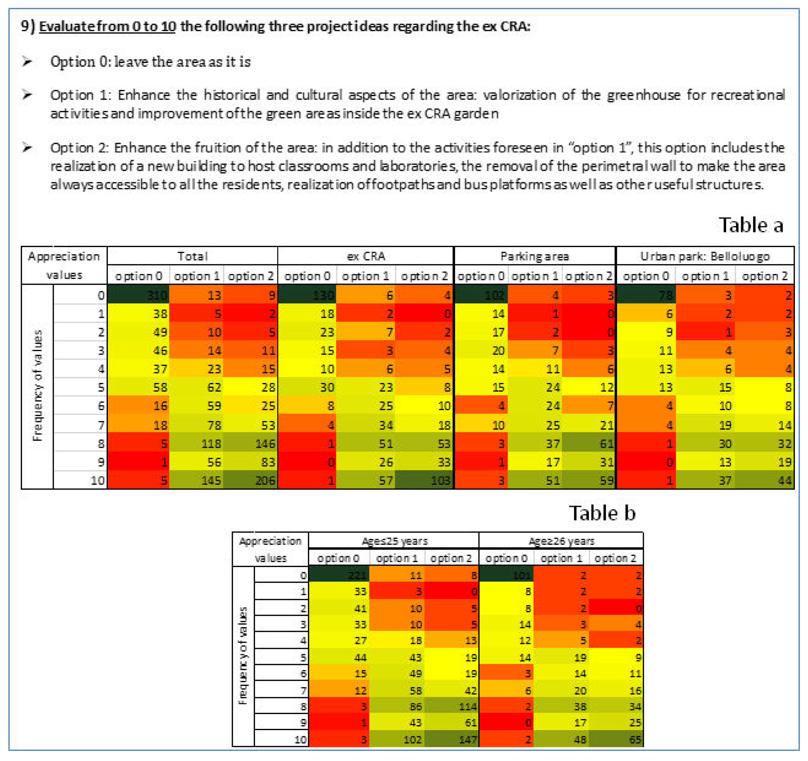
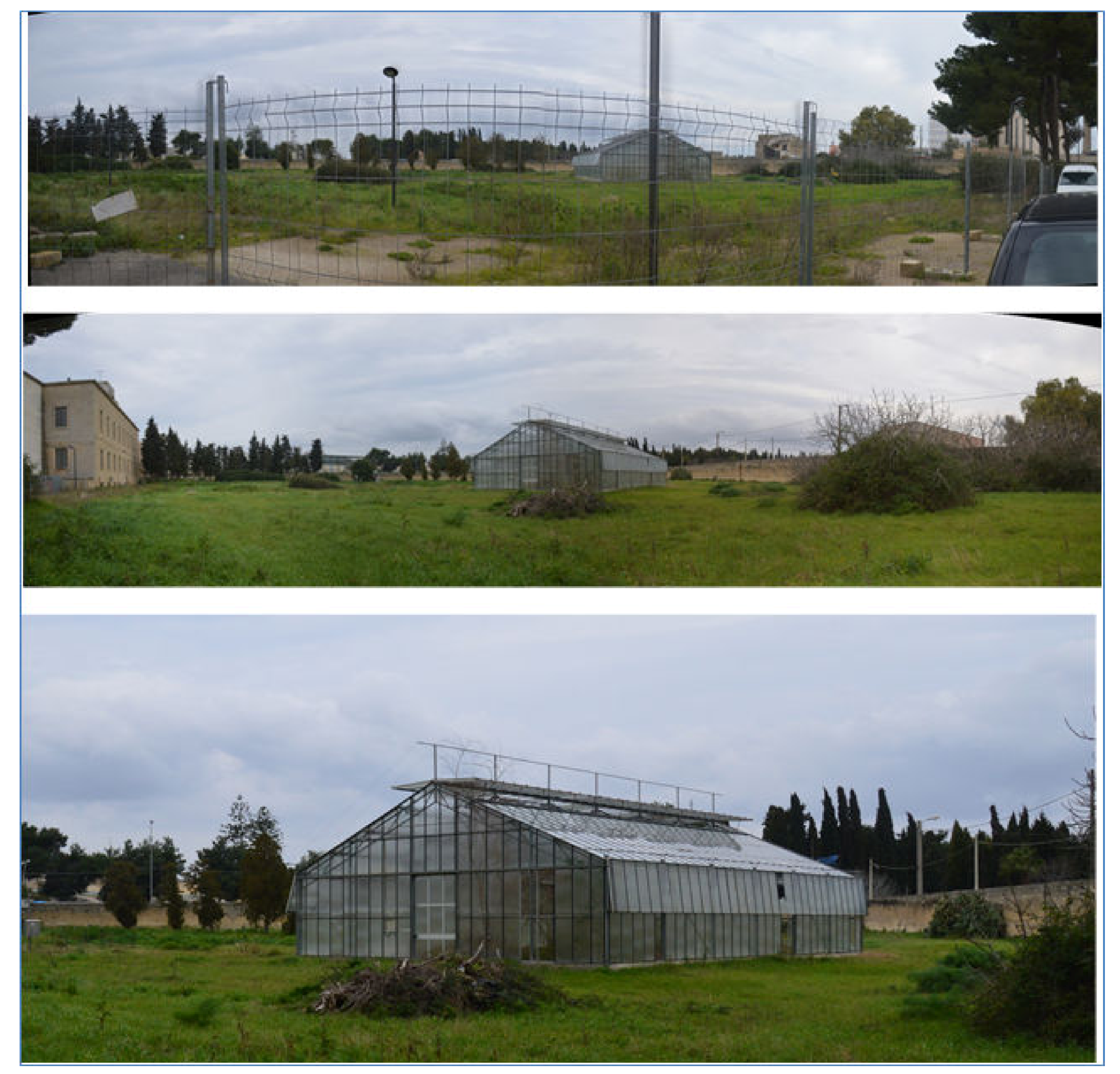
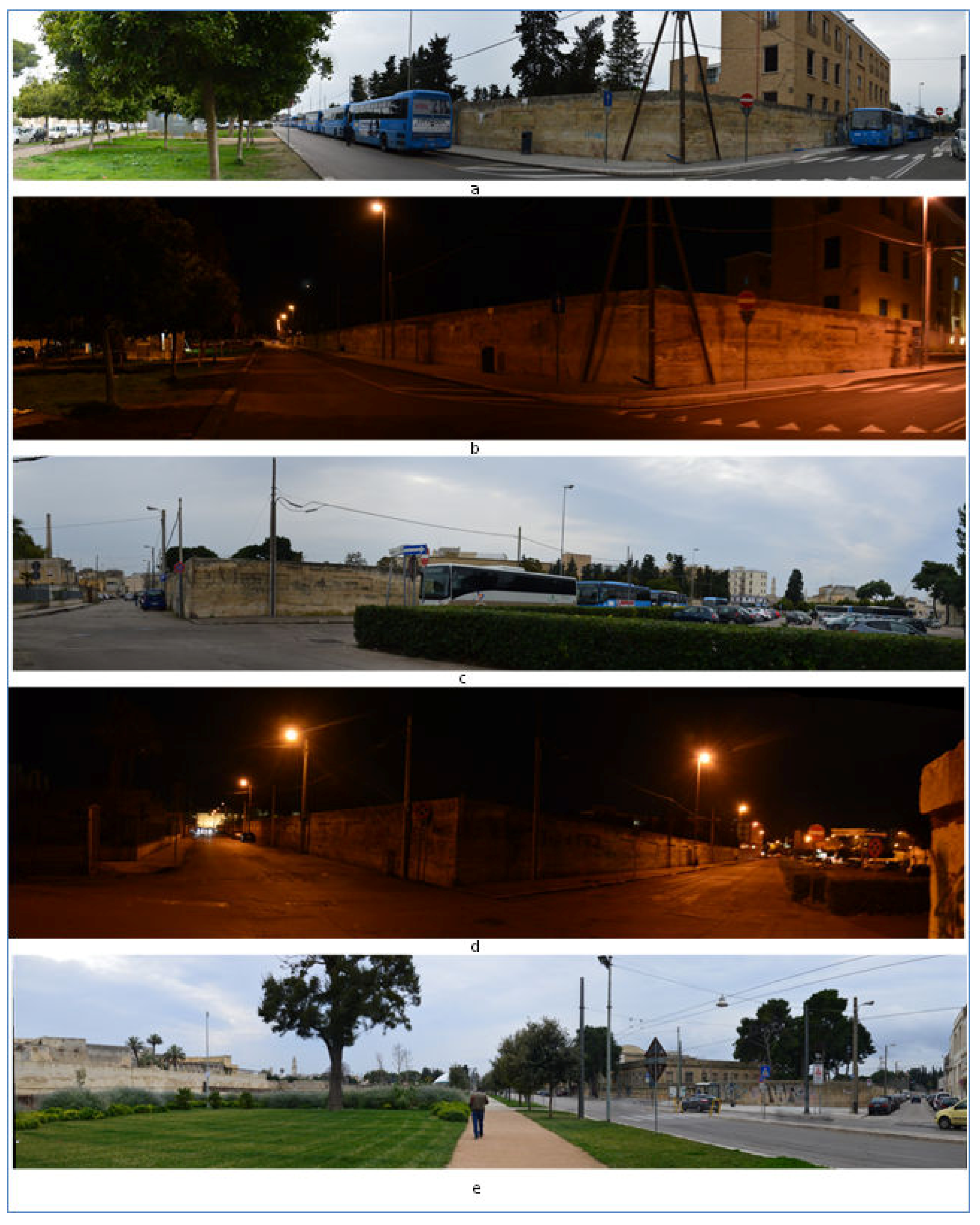
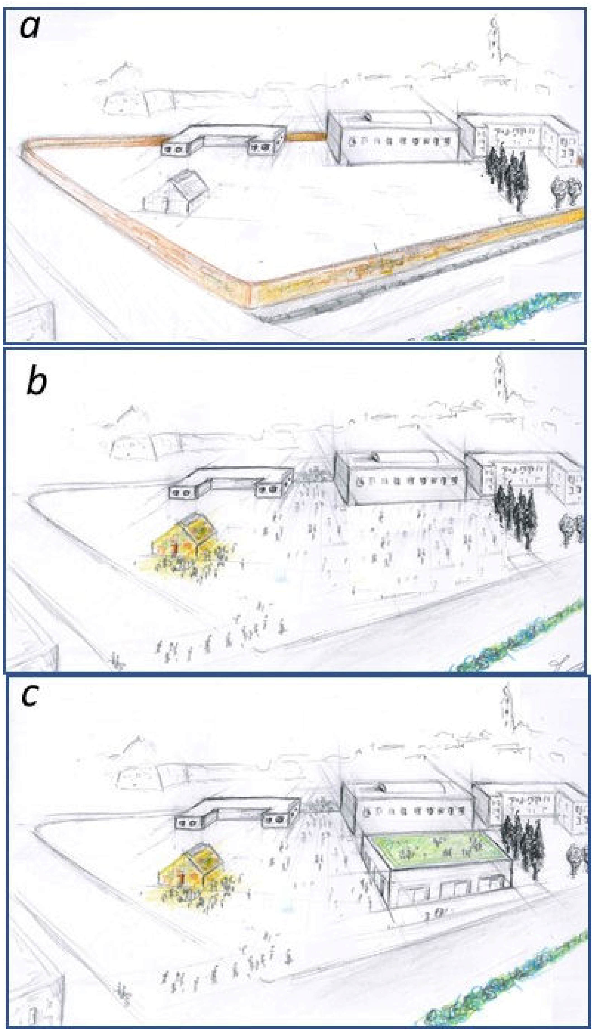
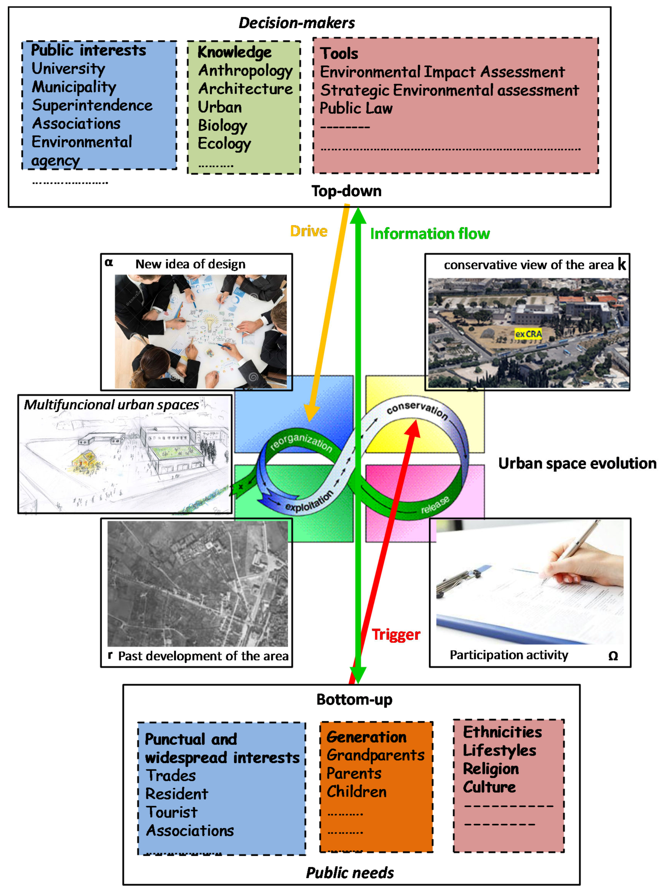
| Characteristic. | Category | % |
|---|---|---|
| Gender | Male | 35 |
| Female | 62 | |
| No answer | 3 | |
| Age | From 19 to 25 | 70 |
| Over 25 | 30 | |
| Occupation | University students | 71 |
| Other activity | 29 | |
| Residence | Municipality in the Province of Lecce | 68 |
| Outside | 32 | |
© 2020 by the authors. Licensee MDPI, Basel, Switzerland. This article is an open access article distributed under the terms and conditions of the Creative Commons Attribution (CC BY) license (http://creativecommons.org/licenses/by/4.0/).
Share and Cite
Semeraro, T.; Nicola, Z.; Lara, A.; Sergi Cucinelli, F.; Aretano, R. A Bottom-Up and Top-Down Participatory Approach to Planning and Designing Local Urban Development: Evidence from an Urban University Center. Land 2020, 9, 98. https://doi.org/10.3390/land9040098
Semeraro T, Nicola Z, Lara A, Sergi Cucinelli F, Aretano R. A Bottom-Up and Top-Down Participatory Approach to Planning and Designing Local Urban Development: Evidence from an Urban University Center. Land. 2020; 9(4):98. https://doi.org/10.3390/land9040098
Chicago/Turabian StyleSemeraro, Teodoro, Zaccarelli Nicola, Alejandro Lara, Francesco Sergi Cucinelli, and Roberta Aretano. 2020. "A Bottom-Up and Top-Down Participatory Approach to Planning and Designing Local Urban Development: Evidence from an Urban University Center" Land 9, no. 4: 98. https://doi.org/10.3390/land9040098
APA StyleSemeraro, T., Nicola, Z., Lara, A., Sergi Cucinelli, F., & Aretano, R. (2020). A Bottom-Up and Top-Down Participatory Approach to Planning and Designing Local Urban Development: Evidence from an Urban University Center. Land, 9(4), 98. https://doi.org/10.3390/land9040098






