Mapping Urban Transitions in the Greater Beirut Area Using Different Space Platforms
Abstract
:1. Introduction
2. Study Area
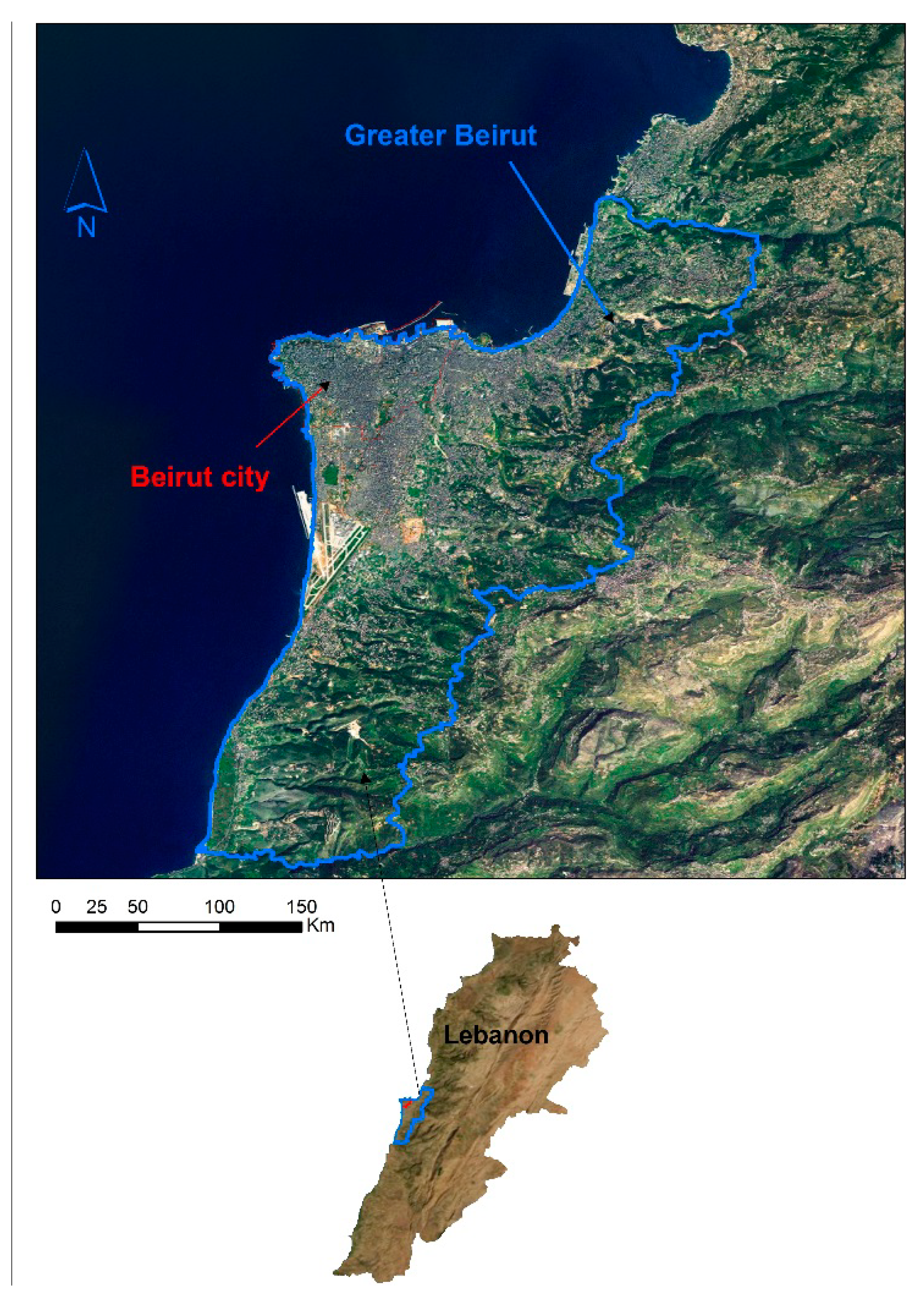
3. Methods
3.1. Spatial Database
| Satellite Images | Year | Resolution (m) |
|---|---|---|
| COSMOS KVR1000 | 1994 | 2 |
| Landsat 5 | 1998 | 30 |
| IRS-1C | 1998 | 5 |
| SPOT 5 | 2003 | 5 |
| IKONOS | 2005 | 1 |
| RapidEye | 2010 | 5 |
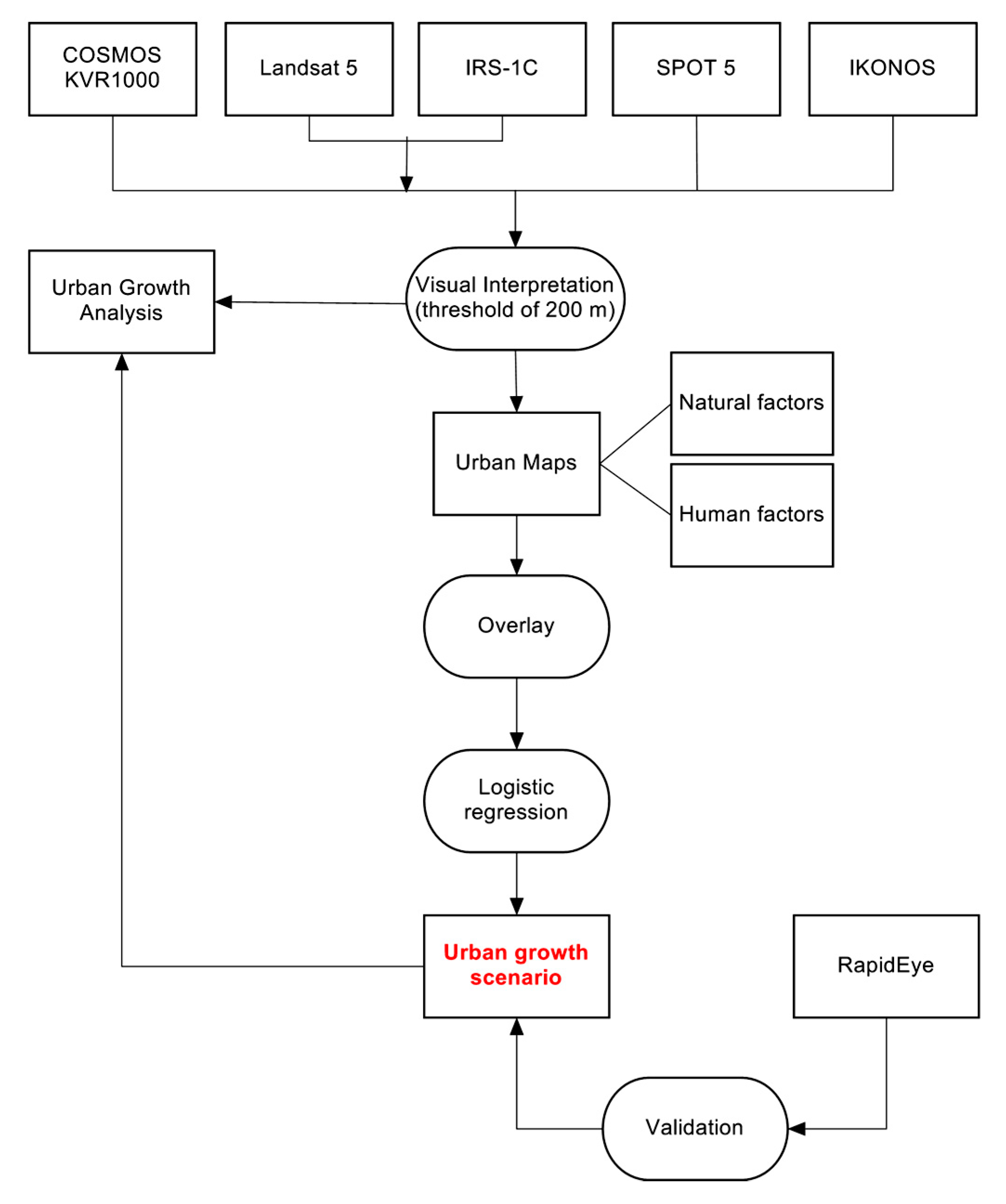
3.2. Variables Identification
3.3. Statistical Analysis
4. Results and Discussion
4.1. Dynamics of Urban Change
| Year | Urbanized Area (km2) | Growth Rate (km2∙yr−1) |
|---|---|---|
| 1963 | 67.8 | - |
| 1987 | 80.2 | 0.52 |
| 1994 | 91.9 | 1.67 |
| 1998 | 135.4 | 10.86 |
| 2003 | 138.7 | 0.66 |
| 2005 | 143.2 | 2.25 |
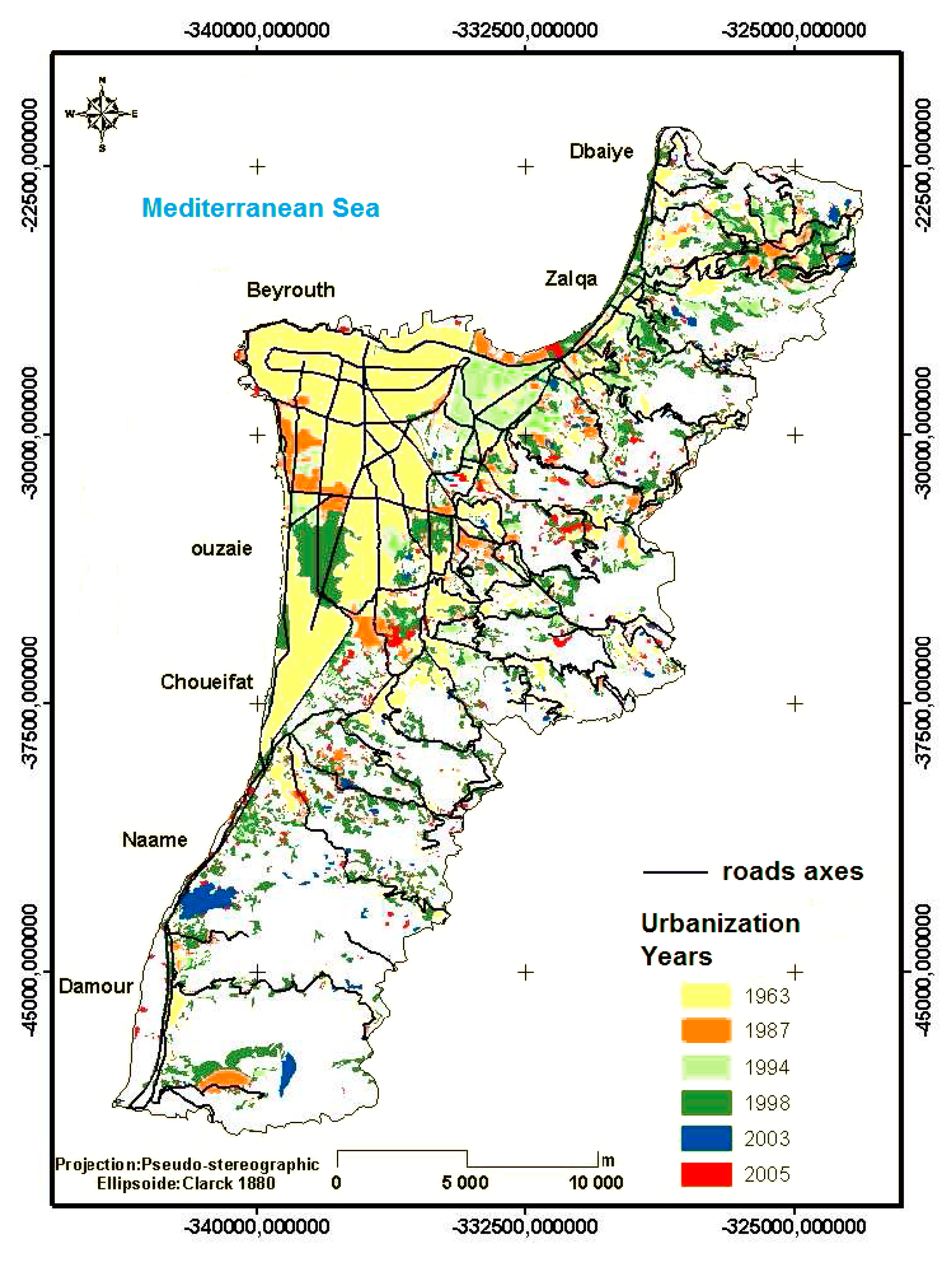
4.2. Urban Growth Factors
4.2.1. Natural Factors
Altitude
| Altitude | Percentage (%) |
|---|---|
| 0–200 | 70 |
| 200–300 | 9.87 |
| 300–450 | 10.12 |
| 450–600 | 6.96 |
| 600–750 | 14.77 |
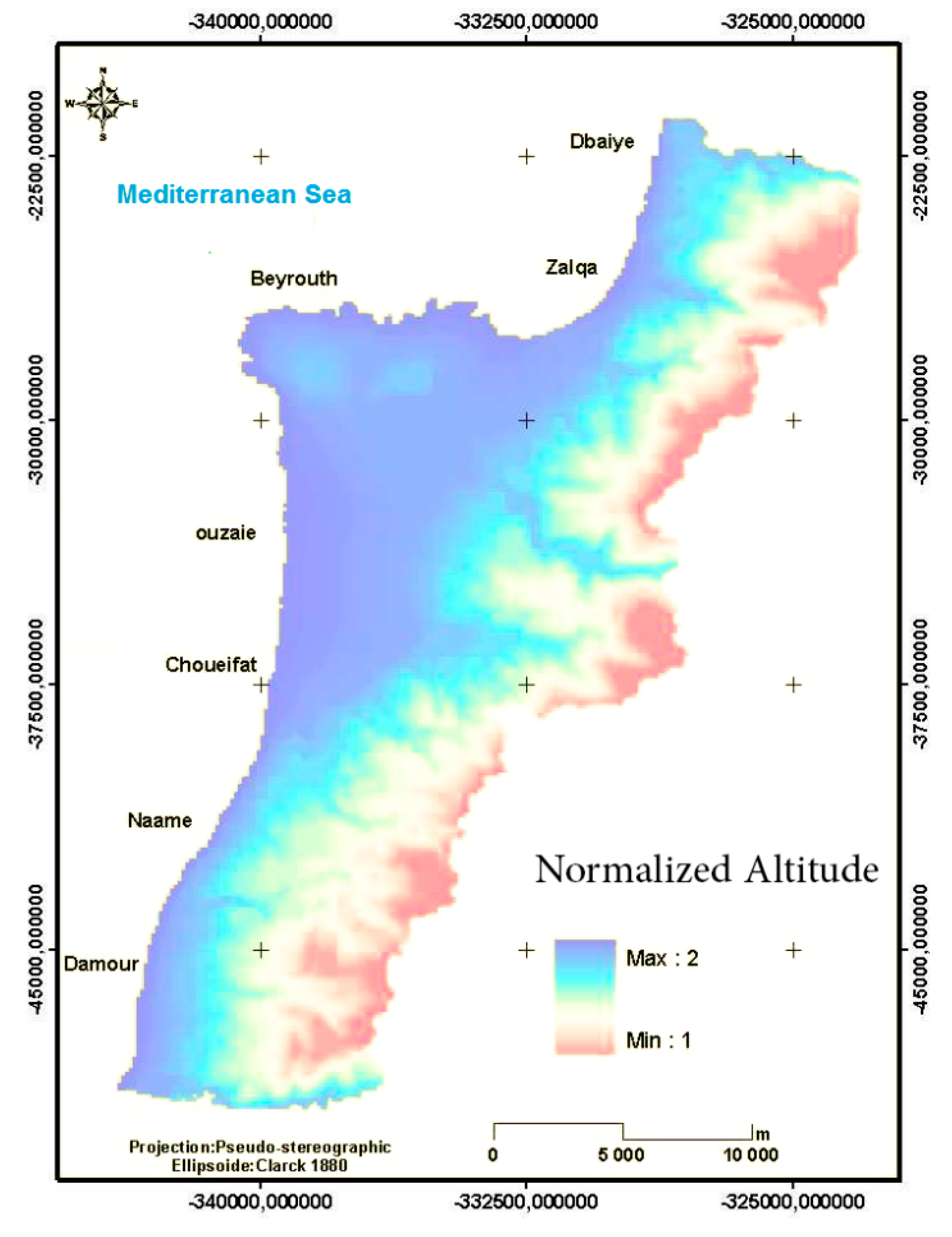
Slope
| Years | Very Gentle Slopes | Gentle Slopes | Average Slopes | Steep Slopes | Very Steep Slopes |
|---|---|---|---|---|---|
| 1963 | 69.65 | 13.28 | 15.5 | 1,5 | 0.07 |
| 1987 | 69.11 | 13.85 | 15.66 | 1.34 | 0.04 |
| 1994 | 65.55 | 11.96 | 19.21 | 2.88 | 0.4 |
| 1998 | 43.14 | 17.53 | 31.64 | 6.59 | 1.1 |
| 2003 | 29.46 | 20.88 | 40.98 | 7.6 | 1.08 |
| 2005 | 40.03 | 17.51 | 36.11 | 5.69 | 0.66 |
| Average | 52.82 | 15.84 | 26.51 | 4.27 | 0.55 |
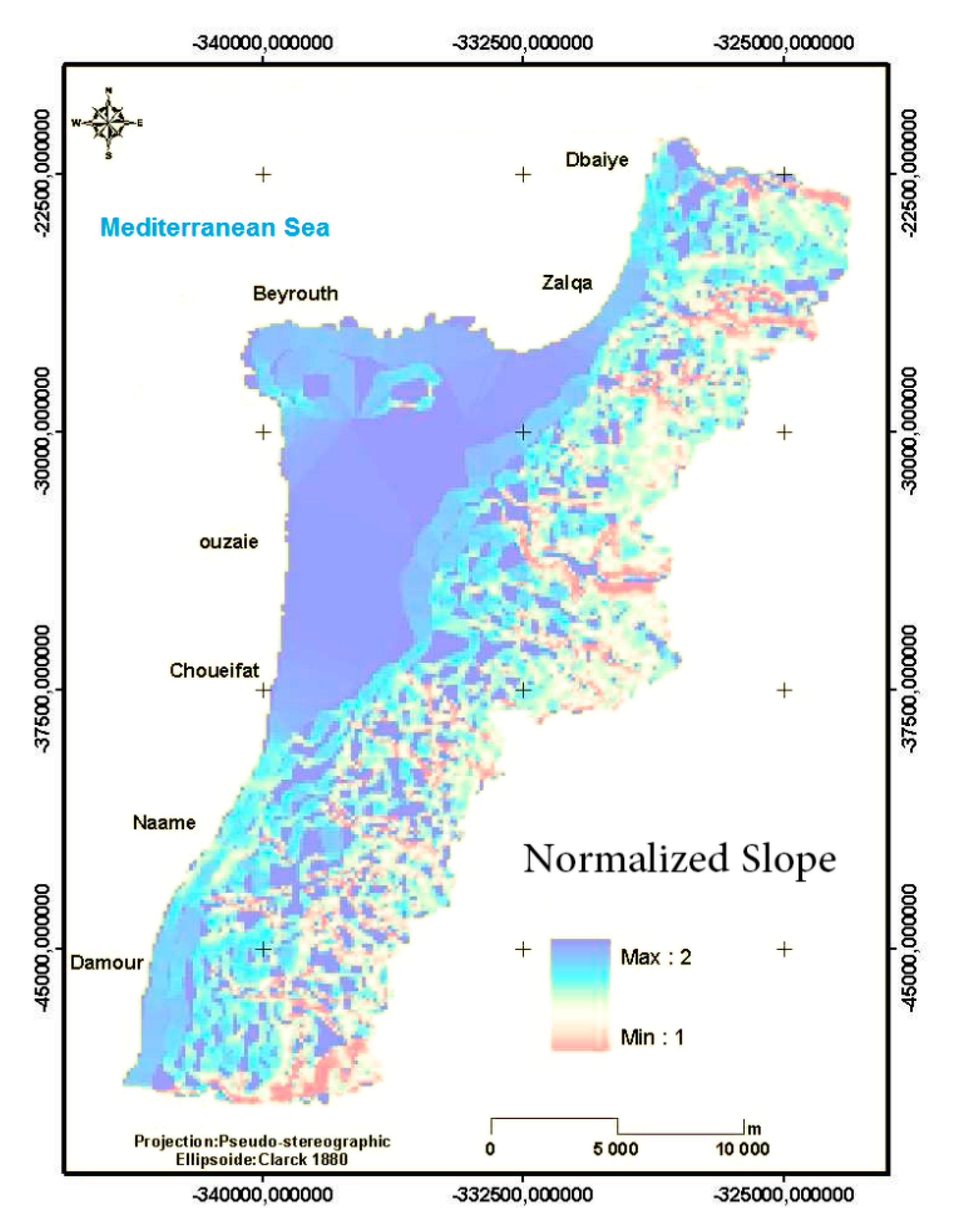
4.2.2. Human Factors
Distance Variable
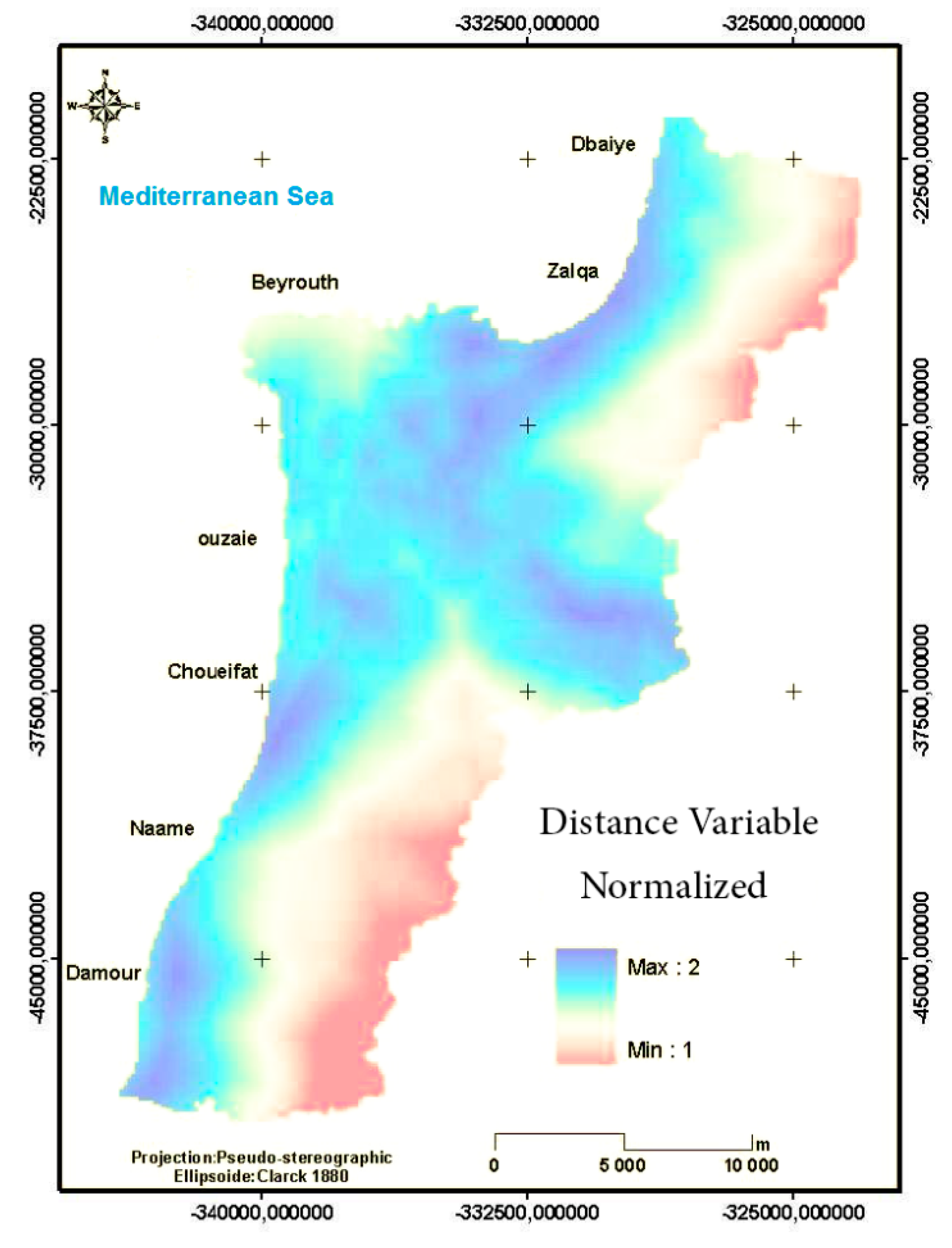
Demographic Variables

4.3. Urban Growth Scenario
| Pixel | Initial State | Into | Ip_0 | Ip_1 |
|---|---|---|---|---|
| 204 | 1 | 1 | 0.318989 | 0.681011 |
| 205 | 0 | 0 | 0.995244 | 0.004756 |
| 206 | 0 | 1 | 0.321177 | 0.678823 |
| 207 | 0 | 0 | 0.993884 | 0.006116 |
| 208 | 1 | 0 | 0.549182 | 0.450818 |
| 209 | 0 | 0 | 0.994489 | 0.005511 |
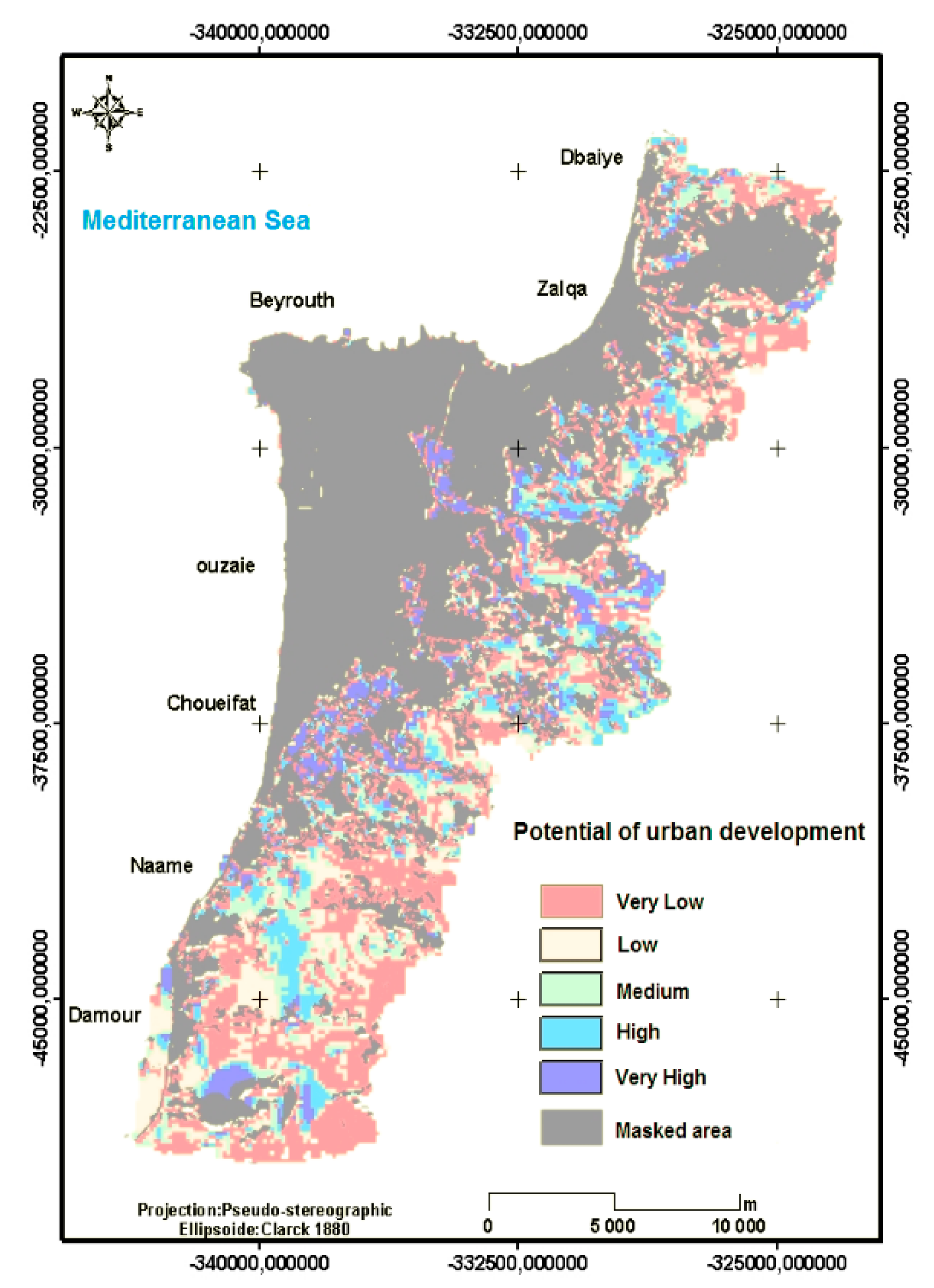
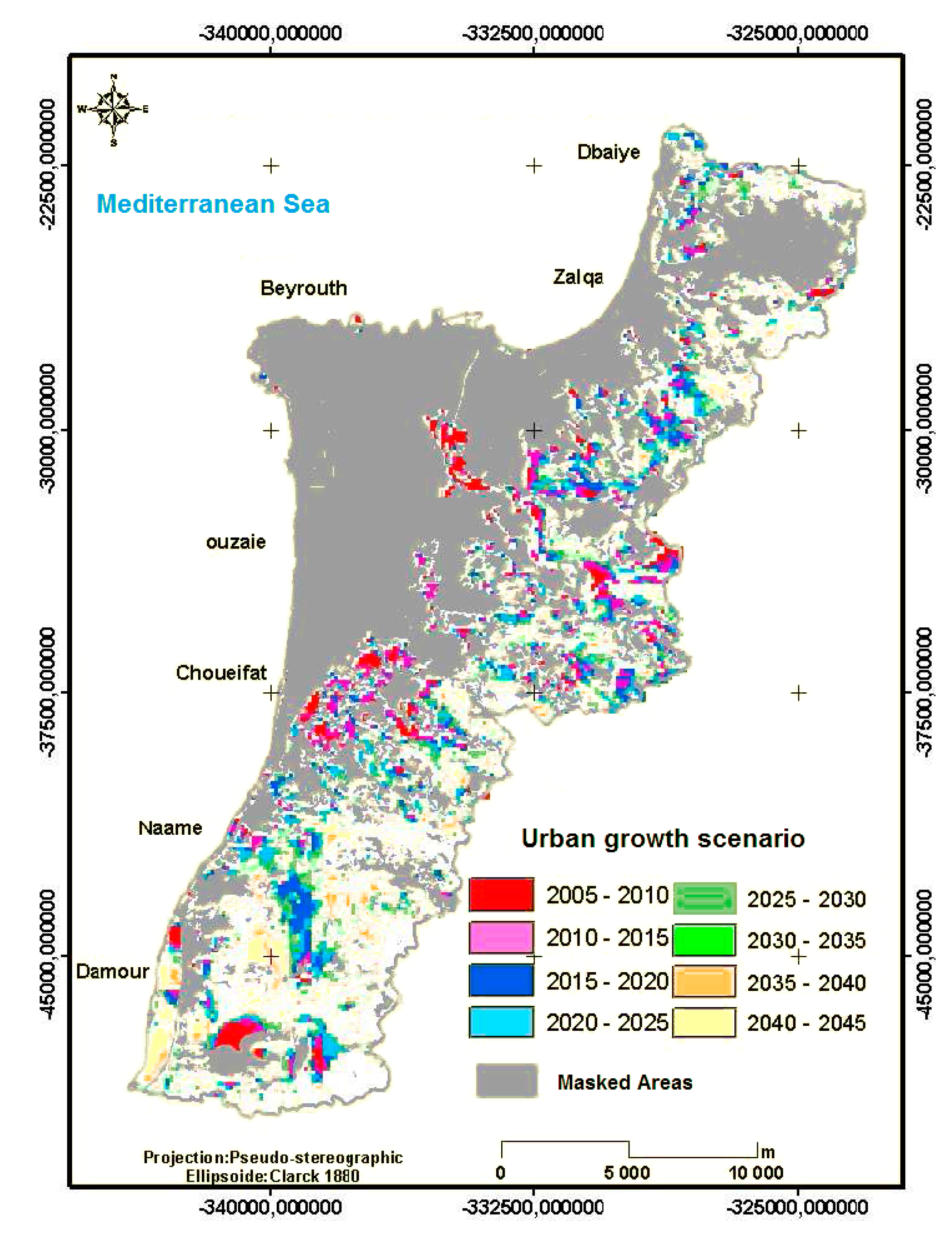
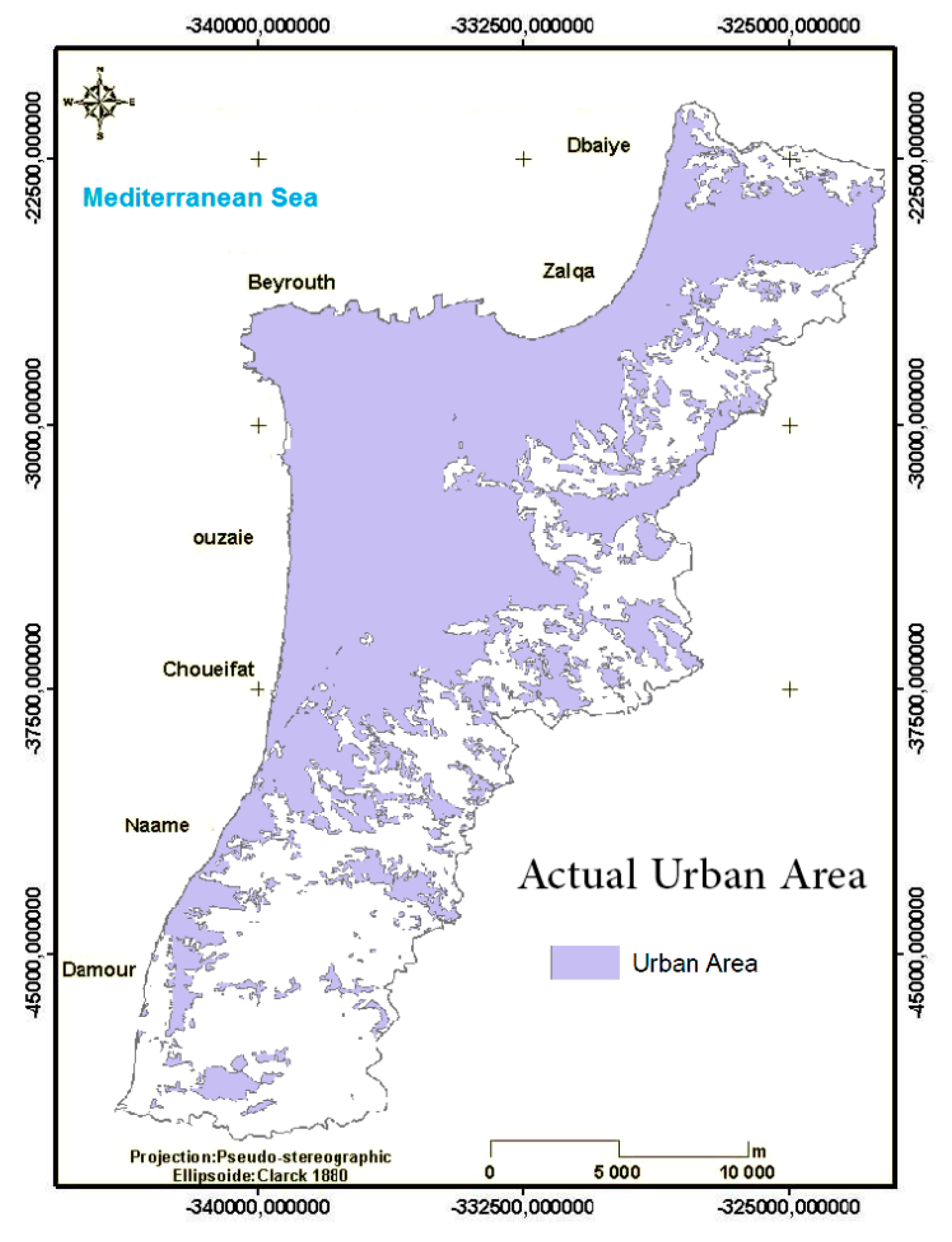
5. Conclusions
Acknowledgments
Author Contributions
Conflicts of Interest
References
- Fusilli, L.; Marzialetti, P.; Laneve, G.; Santilli, G. Urban growth assessment around Winam Gulf of Kenya based on satellite imagery. Acta Astronaut. 2014, 93, 279–290. [Google Scholar] [CrossRef]
- Jat, M.K.; Garg, P.K.; Khare, D. Monitoring and modelling of urban sprawl using remote sensing and GIS techniques. Int. J. Appl. Earth Obs. Geoinf. 2008, 10, 26–43. [Google Scholar]
- Council for Development and Reconstruction (CDR); Lebanese Directorate of Geographic Affairs (DGA). Schéma Directeur d’Amenagement du Territoire Libanais (SDATL); Report of Phase 1, Diagnosis and Problematic; Dar IAURIF Group: Beirut, Lebanon/Paris, France, 2002; Volume 6, p. 188. [Google Scholar]
- Zhang, Z.H.; Su, S.L.; Xiao, R.; Jiang, D.W.; Wu, J.P. Identifying determinants of urban growth from a multi-scale perspective: A case study of the urban agglomeration around Hangzhou Bay, China. Appl. Geogr. 2013, 45, 193–202. [Google Scholar] [CrossRef]
- Linard, C.; Tatem, A.J.; Gilbert, M. Modelling spatial patterns of urban growth in Africa. Appl. Geogr. 2013, 44, 23–32. [Google Scholar] [CrossRef]
- Wu, Q.; Li, H.-Q.; Wang, R.-S.; Paulussen, J.; He, Y.; Wang, M.; Wang, B.-H.; Wang, Z. Monitoring and predicting land use change in Beijing using remote sensing and GIS. Landsc. Urban Plan. 2006, 78, 322–333. [Google Scholar] [CrossRef]
- Cheng, J.Q.; Masser, I.; Ottens, H. Understanding Urban Growth System: Theories and Methods. Available online: http://www.itc.eu/library/Papers_2003/art_proc/cheng.pdf (accessed on 23 April 2014).
- Bracken, A.J.; Tuckwell, H.C. Simple mathematical models for urban growth. Proc. Roy. Soc. Lond. Math. Phys. Sci. 1992, 438, 171–181. [Google Scholar] [CrossRef]
- Dmitriev, V.I.; Kurkina, E.S.; Simakova, O.E. Mathematical models of urban growth. Comput. Math. Model. 2011, 22, 54–68. [Google Scholar] [CrossRef]
- Hu, Z.Y.; Lo, C.P. Modeling urban growth in Atlanta using logistic regression. Comput. Environ. Urban Syst. 2007, 31, 667–688. [Google Scholar] [CrossRef]
- Poelmans, L.; van Rompaey, A. Complexity and performance of urban expansion models. Comput. Environ. Urban Syst. 2010, 34, 17–27. [Google Scholar] [CrossRef]
- Fang, S.F.; Gertner, G.Z.; Sun, Z.L.; Anderson, A.A. The impact of interactions in spatial simulation of the dynamics of urban sprawl. Landsc. Urban Plan. 2005, 73, 294–306. [Google Scholar] [CrossRef]
- Eric, V. Une Ville Et Ses Urbanistes: Beyrouth En Reconstruction. Ph.D. Thesis, Universerty De Paris I Sorbonne, Paris, France, 2002; p. 646. [Google Scholar]
- May, D. Beyrouth 1825–1975: Un Siècle et Demi d’Urbanisme; Ordre des Ingénieurs et Architectes: Beirut, Lebanon, 2001. [Google Scholar]
- Huybrechts, E.; Verdeil, E. Beyrouth entre reconstruction et métropolisation—Beirut between reconstruction and metropolization. Villes en Parallèle 2000, 32, 63–87. [Google Scholar]
- Yassin, N. Beirut. Cities 2012, 29, 64–73. [Google Scholar]
- Faour, G.; Haddad, T.; Velut, S.; Verdeil, E. Beyrouth: Quarante ans de Croissance Urbaine. Revue Mappemonde, N° 79. 2005. Available online: http://mappemonde.mgm.fr/num7/articles/art05305.pdf. (accessed on 22 April 2014).
- Aguayo, M.I.; Wiegand, T.; Azócar, G. D.; Wiegand, K.; Vega, C.E. Revealing the driving forces of mid-cities urban growth patterns using spatial modeling: A case study of Los Ángeles, Chile. Ecol. Soc. 2007, 12, 13. [Google Scholar]
- Lu, C.; Wu, Y.Z.; Shen, Q.P.; Wang, H. Driving force of urban growth and regional planning: A case study of China’s Guangdong Province. Habitat Int. 2013, 40, 35–41. [Google Scholar] [CrossRef]
- Ascione, M.; Campanella, L.G.; Cherubini, F.; Ulgiati, S. Environmental driving forces of urban growth and development: An emergy-based assessment of the city of Rome, Italy. Landsc. Urban Plan. 2009, 93, 238–249. [Google Scholar] [CrossRef]
- Hasselmann, F.; Csaplovics, E.; Falconer, I.; Bürgi, M.; Hersperger, A.M. Technological driving forces of LUCC: Conceptualization, quantification, and the example of urban power distribution networks. Land Use Policy 2010, 27, 628–637. [Google Scholar] [CrossRef]
- Bhatta, B. Analysis of urban growth pattern using remote sensing and GIS: A case study of Kolkata, India. Int. J. Remote Sens. 2009, 30, 4733–4746. [Google Scholar] [CrossRef]
- Fichera, C.R.; Modica, G.; Pollino, M. Land cover classification and change-detection analysis using multi-temporal remote sensed imagery and landscape metrics. Eur. J. Remote Sens. 2012, 45, 1–18. [Google Scholar] [CrossRef]
- Modica, G.; Vizzari, M.; Pollino, M.; Fichera, C.R.; Zoccali, P.; di Fazio, S. Spatio-temporal analysis of the urban–rural gradient structure: An application in a Mediterranean mountainous landscape (Serra San Bruno, Italy). Earth Syst. Dyn. 2012, 3, 263–279. [Google Scholar] [CrossRef]
- Sudhira, H.S.; Ramachandra, T.V.; Jagadish, K.S. Urban sprawl: Metrics, dynamics and modelling using GIS. Int. J. Appl. Earth Obs. Geoinf. 2004, 5, 29–39. [Google Scholar] [CrossRef]
- Pumain, D.; st Julien, T.; Cattan, N.; Rozenblat, C. Le Concept Statistique de la Ville en Europe; EUROSTAT: Document Statistique, Theme 3, Series E; Office for Official Publications of the European Communities: Luxembourg, 1992; p. 89. [Google Scholar]
- Landis, J.D.; Zhang, M. Modeling urban land use change: The next generation of the California urban future model. In Proceedings of the Land Use Modeling Workshop, Sioux Falls, SD, USA, 5–6 June 1997.
- McFadden, D. Conditional logit analysis of qualitative choice behavior. In Frontiers in Econometrics; Academic Press: New York, NY, USA, 1973; pp. 105–142. [Google Scholar]
- Dimitrios, T.; Giorgos, M. Urban growth prediction: A review of computational models and human perceptions. J. Geogr. Inf. Syst. 2012, 4, 555–587. [Google Scholar]
- Nizar, A. Investment Challenges in Lebanon; Working Paper; Organisation for Economic Co-Operation and Development: Paris, France, 2004. [Google Scholar]
© 2014 by the authors; licensee MDPI, Basel, Switzerland. This article is an open access article distributed under the terms and conditions of the Creative Commons Attribution license (http://creativecommons.org/licenses/by/3.0/).
Share and Cite
Faour, G.; Mhawej, M. Mapping Urban Transitions in the Greater Beirut Area Using Different Space Platforms. Land 2014, 3, 941-956. https://doi.org/10.3390/land3030941
Faour G, Mhawej M. Mapping Urban Transitions in the Greater Beirut Area Using Different Space Platforms. Land. 2014; 3(3):941-956. https://doi.org/10.3390/land3030941
Chicago/Turabian StyleFaour, Ghaleb, and Mario Mhawej. 2014. "Mapping Urban Transitions in the Greater Beirut Area Using Different Space Platforms" Land 3, no. 3: 941-956. https://doi.org/10.3390/land3030941
APA StyleFaour, G., & Mhawej, M. (2014). Mapping Urban Transitions in the Greater Beirut Area Using Different Space Platforms. Land, 3(3), 941-956. https://doi.org/10.3390/land3030941





