Analysis of the Layering Characteristics and Value Space Coupling Coordination of the Historic Landscape of Chaozhou Ancient City, China
Abstract
1. Introduction
2. Study Area and Data Source
2.1. Study Area
2.2. Data Collection and Processing
3. Research Methodology
3.1. Theoretical Basis and Development of “Layering”
3.2. Research Framework
3.3. Method of Layering Characteristics of Historic Landscapes
3.3.1. Composition of Landscape Elements and Division of Layering Periods
3.3.2. Division of Landscape Layering Characteristics
3.4. Value Assessment Model of Historic Landscapes
3.4.1. Construction of Evaluation System
3.4.2. Visualization of the Indicator System
3.5. Spatial Autocorrelation Analysis Model
3.6. Coupling Coordination Degree Model
4. Results
4.1. Layer Characteristics of Historic Landscapes of Chaozhou Ancient City
4.1.1. Evolution of Landscape Elements
4.1.2. Layering Characteristics and Spatial Distribution
4.2. Value Characteristics of Historic Landscapes of Chaozhou Ancient City
4.2.1. Determination of Assessment Indicator Weights
4.2.2. Value Assessment and Spatial Distribution
4.3. Coupling Analysis of Layer-Value Space
4.3.1. Spatial Correlation Analysis
4.3.2. Analysis of Spatial Coupling Coordination
4.3.3. Analysis of Space Matching Degree
5. Discussion
5.1. Discussion of the Correlation Characteristics of “Layer–Value” Space
5.2. Suggestions for Future Renewal and Optimization of Chaozhou Ancient City
- (1)
- Implement a targeted priority intervention strategy for 48% of the severely dysfunctional spaces in the ancient city. For the “high-layer–low-value” spaces, through deepening historical interpretation, environmental enhancement, and functional activation, we can effectively transform historical layering into perceivable contemporary value, especially by reevaluating and integrating the underestimated natural landscapes sur-rounding the ancient city. For the “low-layer–low-value” spaces, we must be wary of excessive commercialization and value perception bubbles and rather focus on strengthening historical excavation, appropriately promoting the reproduction of historical scenes of partial space, and optimizing resource allocation towards such spaces.
- (2)
- A shift in resource allocation models and an enhancement of historical layering cognition are necessary to improve overall coordination. The high agglomeration of value spaces reflects the limitations of the current government-led, centralized resource investment model. Exploring diversified investment mechanisms can strengthen the connectivity of ancient cities through tourism routes and establish a dynamic evaluation mechanism with the coupling coordination degree as the monitoring indicator to guide the development of the “layer–value” space of ancient cities from critical coordination to highly coupled coordination.
- (3)
- We should build on the construction experience of international cities. Drawing on the construction experience of HUL pilot cities such as Macao (China), Cuenca in Ecuador, and Amsterdam in the Netherlands, we can strengthen the role of Historic Urban Landscape methods in the protection and management of ancient cities.
6. Conclusions
- (1)
- There is a mismatch and imbalance between the high-layer space (accounting for 66.1%) and high-value space (accounting for 31.1%) in the historical landscape of Chaozhou Ancient City. In terms of spatial distribution, the layer space increases from the center of the ancient city to the periphery, while the value space decreases from the center to the periphery, exhibiting significant spatial heterogeneity.
- (2)
- Both the layer space and value space of the historical landscape of Chaozhou Ancient City exhibit spatial clustering, but the agglomeration intensity of the value space (Moran’s I = 0.6437) is significantly higher than that of the layer space (Moran’s I = 0.2712). The results of the partial space correlation analysis indicate that high–high clustering is mainly concentrated in several national key cultural relics protection units in the central area of the ancient city, while high–low clustering is mainly reflected in the ecological environment space in the northern and northwestern parts of the ancient city. In addition, about 63% of the space within the ancient city still shows insignificant layer–value correlation, indicating that there is still a large amount of high-layer space with potential value that needs to be excavated and activated.
- (3)
- The relationship between the layer space and value space of the historical landscape of Chaozhou Ancient City has not yet reached an ideal state of coupling coordination. The average coupling coordination degree is 0.56, indicating that the overall coupling coordination level is only in a basically balanced state, at the critical stage from dysfunction to coordination. In total, 48% of the space in the ancient city is still in a severely dysfunctional state. After further subdividing the space types into nine categories, we identified that the space types of “high layer–low value” and “low layer–low value” are the dominant factors leading to the overall spatial dysfunction of the ancient city. These two types of spaces can be protected and updated through value mining and historical scene reproduction.
- The core value of the ancient city is not only reflected in the spatial level but also includes non-material elements such as the social structure, historical events, and living patterns, etc. This study mainly explores the material dimension of the ancient city through the spatial quantification method; regarding the question of how to explore the correlation between the material space and the non-material elements using other methods, there is a need for consistent improvement by combining this approach with empirical research.
- Although the spatial vitality data can characterize the heat and distribution of people flow, they cannot distinguish the types of people. As such, we need to attempt to analyze the vitality index of specific groups of people in the future.
- In the application of the coupling coordination degree model, regarding the weight proportion of two space subsystems, this study conducts calculations based on the premise that “both are equally important”, that is, α = β = 0.5 is set in Formula (6), which is a common practice in related research on the coupling coordination degree model [69,70]. Furthermore, some scholars have proposed an improved coupling coordination degree model, the core of which revolves around optimizing the proportion of the subsystem weights α and β [71]. This approach provides important inspiration for subsequent research and will be attempted in the next stage.
- By analogy with the research approach employed in this study, further research is required to validate the findings and apply them to other historical cities.
Author Contributions
Funding
Data Availability Statement
Acknowledgments
Conflicts of Interest
References
- Dang, A.; Hu, H.; Li, X.; Lun, Y. Advancement and Prospect of Informatized Conservation of Historic Cities in China. China Anc. City 2023, 37, 40–46. [Google Scholar] [CrossRef]
- Bai, X.; Shi, P. China’s Urbanization at a Turning Point—Challenges and Opportunities. Science 2025, 388, eadw3443. [Google Scholar] [CrossRef]
- Jiang, D.; Zhou, J.; Bao, Z. The Construction and Enlightenment of the Historic Landscape Baseline Map of Nanning Based on the Perspective of Territorial Historic Conservation. Chin. Landsc. Archit. 2024, 40, 82–88. [Google Scholar] [CrossRef]
- Taylor, K. The Historic Urban Landscape Paradigm and Cities as Cultural Landscapes. Challenging Orthodoxy in Urban Conservation. Landsc. Res. 2016, 41, 471–480. [Google Scholar] [CrossRef]
- Cao, Y.; Li, H. Construction of Heritage Value Cognitive Framework from the Perspective of Historic Urban Landscape. Urban Dev. Stud. 2023, 30, 80–87. [Google Scholar]
- Wang, S.; Gu, K. Pingyao: The Historic Urban Landscape and Planning for Heritage-Led Urban Changes. Cities 2020, 97, 102489. [Google Scholar] [CrossRef]
- Liu, W.; Zhan, J.; Zhao, F.; Yan, H.; Zhang, F.; Wei, X. Impacts of Urbanization-Induced Land-Use Changes on Ecosystem Services: A Case Study of the Pearl River Delta Metropolitan Region, China. Ecol. Indic. 2019, 98, 228–238. [Google Scholar] [CrossRef]
- Sengur, S.; Nurlu, E. Historic Landscape Characterization in Protected Areas; A Case Study Kazdagi National Park. J. Agric. Sci.-Tarim Bilim. Derg. 2021, 27, 106–113. [Google Scholar] [CrossRef]
- Xiao, J.; Cao, K. Historic Towns’ Preservation Methodologies Based on Analysis of Landscape Narration Grammar and Historic Layering Mechanism. Chin. Landsc. Archit. 2016, 32, 20–26. [Google Scholar]
- Liu, Y. The Anchoring-Layering Theory: For a Better Understanding and Conservation of Historic Urban Landscape. Ph.D. Thesis, Tsinghua University, Beijing, China, 2016. [Google Scholar]
- Xiao, J.; Li, H.; Cao, K. Characteristic Recognition and Layering Interpretation of Historic Urban & Townish Landscapes in Southwest China. South Archit. 2017, 3, 18–25. [Google Scholar]
- Warnock, S.; Griffiths, G. Landscape Characterisation: The Living Landscapes Approach in the UK. Landsc. Res. 2015, 40, 261–278. [Google Scholar] [CrossRef]
- Li, X.; Zhou, X.; Weng, F.; Ding, F.; Wu, Y.; Yi, Z. Evolution of Cultural Landscape Heritage Layers and Value Assessment in Urban Countryside Historic Districts: The Case of Jiufeng Sheshan, Shanghai, China. Herit. Sci. 2024, 12, 96. [Google Scholar] [CrossRef]
- Stastná, M.; Vaishar, A.; Vavrouchová, H.; Masícek, T.; Perinková, V. Values of a Suburban Landscape: Case Study of Podoli u Brna (Moravia), The Czech Republic. Sustain. Cities Soc. 2018, 40, 383–393. [Google Scholar] [CrossRef]
- Xiao, J.; Cao, K.; Li, H. The Evolution Laws and Layering Management Methodologies of Historic Urban Landscape. Urban Dev. Stud. 2018, 25, 59–69. [Google Scholar]
- Dong, S.; Shen, D. A Study of Historical Urban Landscape Layering in Luoyang Based on Historical Map Translation. Land 2023, 12, 663. [Google Scholar] [CrossRef]
- Jiang, L.; Cai, J.; Fan, Y. Spatiotemporal Distribution and Heritage Corridor Construction of Vernacular Architectural Heritage in the Cao’e River, Jiaojiang River, and Oujiang River Basin. Land 2025, 14, 1484. [Google Scholar] [CrossRef]
- Yang, C.; Zeng, W.; Yang, X. Coupling Coordination Evaluation and Sustainable Development Pattern of Geo-Ecological Environment and Urbanization in Chongqing Municipality, China. Sustain. Cities Soc. 2020, 61, 102271. [Google Scholar] [CrossRef]
- Cai, R.; Nasu, S. Adopting the ‘Historic Layering’ Concept from the Historic Urban Landscape Approach as a Methodological Framework for Urban Heritage Conservation. Int. J. Herit. Stud. 2025, 31, 573–591. [Google Scholar] [CrossRef]
- Girard, L.F. Toward a Smart Sustainable Development of Port Cities/Areas: The Role of the “Historic Urban Landscape” Approach. Sustainability 2013, 5, 4329–4348. [Google Scholar] [CrossRef]
- UNESCO. Recommendation on the Historic Urban Landscape; UNESCO: Paris, France, 2011. [Google Scholar]
- Bandarin, F. New Approaches and New Tools for Urban Conservation. İDEALKENT 2016, 7, 341–346. [Google Scholar]
- UNESCO. New Life for Historic Cities: The Historic Urban Landscape Approach Explained; UNESCO: Paris, France, 2013. [Google Scholar]
- Bandarin, F.; van Oers, R. Reconnecting the City: The Historic Urban Landscape Approach and the Future of Urban Heritage; Wiley: Hoboken, NJ, USA, 2014; pp. 17–19. ISBN 978-1-118-38398-8. [Google Scholar]
- Bandarin, F.; Van Oers, R. Planning and Managing Historic Urban Landscapes; John Wiley & Sons, Ltd.: Hoboken, NJ, USA, 2012; pp. 161–202. [Google Scholar]
- Zhou, J.; Bandarin, F. Operationalising the Historic Urban Landscape: A Practitioner’s View; Tongji University Press: Shanghai, China, 2018. [Google Scholar]
- Li, J.; Jing, F.; Shao, Y. Global Practices of the UNESCO Historic Urban Landscape: Ten-Year Review and Insights for Chinese Urban Heritage Protection. City Plan. Rev. 2022, 46, 90–98. [Google Scholar]
- WHITRAP.; City of Ballarat. The HUL Guidebook: Managing Heritage in Dynamic and Constantly Changing Urban Environments. A Practical Guide to UNESCO’s Recommendation on Historic Urban Landscape; UNESCO: Bad IschI, Austria, 2016. [Google Scholar]
- Cooke, S.; Buckley, K.; Fayad, S. Using the Historic Urban Landscape to Reimagine Ballarat: The Local Context. In Urban Heritage, Development and Sustainability; Routledge: London, UK, 2015; pp. 93–113. [Google Scholar]
- Li, H.; Fu, P. The Interpretation and Preservation Strategies of the Layering Laws of Historic Urban Landscape. Chin. Landsc. Archit. 2020, 36, 49–54. [Google Scholar] [CrossRef]
- Auziņš, A.; Viesturs, J. A Values-Led Planning Approach for Sustainable Land Use and Development. Balt. J. Real Estate Econ. Constr. Manag. 2017, 5, 275–286. [Google Scholar] [CrossRef]
- Pei, Y.; Yang, R.; Dang, A. Historic Layering Process Interpretation and Value Assessment of the Ancient City of Yulin Based on Historic Urban Landscape Approach. Urban Dev. Stud. 2022, 29, 128–136. [Google Scholar]
- Fredheim, L.H.; Khalaf, M. The Significance of Values: Heritage Value Typologies Re-Examined. Int. J. Herit. Stud. 2016, 22, 466–481. [Google Scholar] [CrossRef]
- González Martínez, P. Urban Authenticity at Stake: A New Framework for Its Definition from the Perspective of Heritage at the Shanghai Music Valley. Cities 2017, 70, 55–64. [Google Scholar] [CrossRef]
- Tenzer, M. Social Landscape Characterisation: A People-Centred, Place-Based Approach to Inclusive and Transparent Heritage and Landscape Management. Int. J. Herit. Stud. 2024, 30, 269–284. [Google Scholar] [CrossRef]
- Auzins, A.; Chigbu, U.E. Values-Led Planning Approach in Spatial Development: A Methodology. Land 2021, 10, 461. [Google Scholar] [CrossRef]
- Sun, H. Some Issues on Heritage Value: The Essence, Attributes, Structure, Types, and Evaluation of Heritage Value. Chin. Cult. Herit. 2019, 1, 4–16. [Google Scholar]
- Hong, X.; Ji, X.; Wu, Z. Architectural Colour Planning Strategy and Planning Implementation Evaluation of Historical and Cultural Cities Based on Different Urban Zones in Xuzhou (China). Color Res. Appl. 2022, 47, 424–453. [Google Scholar] [CrossRef]
- Lee, P.; Wu, J.-Z.; Hu, K.-C.; Flynn, M. Applying Analytic Network Process (ANP) to Rank Critical Success Factors of Waterfront Redevelopment. Int. J. Shipp. Transp. Logist. 2013, 5, 390–411. [Google Scholar] [CrossRef]
- Tseng, M.-L. Application of ANP and DEMATEL to Evaluate the Decision-Making of Municipal Solid Waste Management in Metro Manila. Environ. Monit. Assess. 2009, 156, 181–197. [Google Scholar] [CrossRef]
- Feng, Y.; Wei, H.; Huang, Y.; Li, J.; Mu, Z.; Kong, D. Spatiotemporal Evolution Characteristics and Influencing Factors of Traditional Villages: The Yellow River Basin in Henan Province, China. Herit. Sci. 2023, 11, 97. [Google Scholar] [CrossRef]
- Lin, Z.; Liang, Y.; Liu, X. Study on Spatial Form Evolution of Traditional Villages in Jiuguan under the Influence of Historic Transportation Network. Herit. Sci. 2024, 12, 29. [Google Scholar] [CrossRef]
- Zhang, Y.; Liu, Y.; Zhang, Y.; Liu, Y.; Zhang, G.; Chen, Y. On the Spatial Relationship between Ecosystem Services and Urbanization: A Case Study in Wuhan, China. Sci. Total Environ. 2018, 637–638, 780–790. [Google Scholar] [CrossRef]
- Yuan, Y.; Bai, Z.; Zhang, J.; Huang, Y. Investigating the Trade-Offs between the Supply and Demand for Ecosystem Services for Regional Spatial Management. J. Environ. Manag. 2023, 325, 116591. [Google Scholar] [CrossRef] [PubMed]
- Anselin, L. The Moran Scatterplot as an ESDA Tool to Assess Local Instability in Spatial Association. In Spatial Analytical Perspectives on GIS; Routledge: London, UK, 2019; pp. 111–126. ISBN 978-0-203-73905-1. [Google Scholar]
- He, Y.; Ma, J.; Zhang, C.; Yang, H. Spatio-Temporal Evolution and Prediction of Carbon Storage in Guilin Based on FLUS and InVEST Models. Remote Sens. 2023, 15, 1445. [Google Scholar] [CrossRef]
- Yin, C.; Yuan, M.; Lu, Y.; Huang, Y.; Liu, Y. Effects of Urban Form on the Urban Heat Island Effect Based on Spatial Regression Model. Sci. Total Environ. 2018, 634, 696–704. [Google Scholar] [CrossRef] [PubMed]
- Gedamu, W.T.; Plank-Wiedenbeck, U.; Wodajo, B.T. A Spatial Autocorrelation Analysis of Road Traffic Crash by Severity Using Moran’s I Spatial Statistics: A Comparative Study of Addis Ababa and Berlin Cities. Accid. Anal. Prev. 2024, 200, 107535. [Google Scholar] [CrossRef] [PubMed]
- Roy, S.; Majumder, S.; Bose, A.; Chowdhury, I. Hilly Terrain and Housing Wellness: Geo-Visualizing Spatial Dynamics of Urban Household Quality in the Himalayan Town of Darjeeling, India. Singap. J. Trop. Geogr. 2024, 45, 361–383. [Google Scholar] [CrossRef]
- Sarwar, A. Mapping out Regional Disparities of Reproductive Health Care Services (RHCS) across Pakistan: An Exploratory Spatial Approach. Asia-Pac. J. Reg. Sci. 2021, 5, 825–849. [Google Scholar] [CrossRef]
- Li, Y.; Li, Y.; Zhou, Y.; Shi, Y.; Zhu, X. Investigation of a Coupling Model of Coordination between Urbanization and the Environment. J. Environ. Manag. 2012, 98, 127–133. [Google Scholar] [CrossRef] [PubMed]
- Shen, L.; Huang, Y.; Huang, Z.; Lou, Y.; Ye, G.; Wong, S.-W. Improved Coupling Analysis on the Coordination between Socio-Economy and Carbon Emission. Ecol. Indic. 2018, 94, 357–366. [Google Scholar] [CrossRef]
- He, J.; Wang, S.; Liu, Y.; Ma, H.; Liu, Q. Examining the Relationship between Urbanization and the Eco-Environment Using a Coupling Analysis: Case Study of Shanghai, China. Ecol. Indic. 2017, 77, 185–193. [Google Scholar] [CrossRef]
- Xing, L.; Xue, M.; Hu, M. Dynamic Simulation and Assessment of the Coupling Coordination Degree of the Economy-Resource-Environment System: Case of Wuhan City in China. J. Environ. Manag. 2019, 230, 474–487. [Google Scholar] [CrossRef]
- Song, Q.; Zhou, N.; Liu, T.; Siehr, S.A.; Qi, Y. Investigation of a “Coupling Model” of Coordination between Low-Carbon Development and Urbanization in China. Energy Policy 2018, 121, 346–354. [Google Scholar] [CrossRef]
- Li, W.; Wang, Y.; Xie, S.; Cheng, X. Coupling Coordination Analysis and Spatiotemporal Heterogeneity Between Urbanization and Ecosystem Health in Chongqing Municipality, China. Sci. Total Environ. 2021, 791, 148311. [Google Scholar] [CrossRef] [PubMed]
- Beynon, M. An Analysis of Distributions of Priority Values from Alternative Comparison Scales within AHP. Eur. J. Oper. Res. 2002, 140, 104–117. [Google Scholar] [CrossRef]
- Sepe, M. Urban History and Cultural Resources in Urban Regeneration: A Case of Creative Waterfront Renewal. Plan. Perspect. 2013, 28, 595–613. [Google Scholar] [CrossRef]
- Wei, H.; Wang, G. Investigating the Spatiotemporal Pattern between Street Vitality in Historic Cities and Built Environments Using Multisource Data in Chaozhou, China. J. Urban Plan. Dev. 2024, 150, 05024027. [Google Scholar] [CrossRef]
- Li, X.; Hui, E.C.M.; Chen, T.; Lang, W.; Guo, Y. From Habitat III to the New Urbanization Agenda in China: Seeing through the Practices of the “Three Old Renewals” in Guangzhou. Land Use Policy 2019, 81, 513–522. [Google Scholar] [CrossRef]
- Chen, D. How Visitors Perceive Heritage Value-A Quantitative Study on Visitors’ Perceived Value and Satisfaction of Architectural Heritage through SEM. Sustainability 2023, 15, 9002. [Google Scholar] [CrossRef]
- Pang, Z. The Multi-Layered Correlation between Historic Urban Landscape and Building Type: A Case Study of DIAOYUTAI Historic Area in Nanjing, China. In Proceedings of the 30th International Seminar on Urban Form Conference (ISUF), Belgrade, Serbia, 4–9 September 2023; pp. 1442–1455. [Google Scholar]
- Su, J. Managing Intangible Cultural Heritage in the Context of Tourism: Chinese Officials’ Perspectives. J. Tour. Cult. Change 2020, 18, 164–186. [Google Scholar] [CrossRef]
- Feng, Y.; He, S.; Li, G. Interaction between Urbanization and the Eco-Environment in the Pan-Third Pole Region. Sci. Total Environ. 2021, 789, 148011. [Google Scholar] [CrossRef]
- Fang, C.; Cui, X.; Li, G.; Bao, C.; Wang, Z.; Ma, H.; Sun, S.; Liu, H.; Luo, K.; Ren, Y. Modeling Regional Sustainable Development Scenarios Using the Urbanization and Eco-Environment Coupler: Case Study of Beijing Tianjin-Hebei Urban Agglomeration, China. Sci. Total Environ. 2019, 689, 820–830. [Google Scholar] [CrossRef] [PubMed]
- Xu, D.; Hou, G. The Spatiotemporal Coupling Characteristics of Regional Urbanization and Its Influencing Factors: Taking the Yangtze River Delta as an Example. Sustainability 2019, 11, 822. [Google Scholar] [CrossRef]
- Song, C.; Sun, C.; Xu, J.; Fan, F. Establishing Coordinated Development Index of Urbanization Based on Multi-Source Data: A Case Study of Guangdong-Hong Kong-Macao Greater Bay Area, China. Ecol. Indic. 2022, 140, 109030. [Google Scholar] [CrossRef]
- Zhou, J.; Jiang, D.; Bao, Z.; Huang, Y.; Yuan, Y.; Huang, D. Historic Landscape Characterisation: Linking “Conservation Areas” and “Historic Urban Landscape”. Urban Plan. Int. 2023, 38, 124–132+142. [Google Scholar]
- Tao, J.; Yang, M.; Wu, J. Coupling Coordination Evaluation of Lakefront Landscape Spatial Quality and Public Sentiment. Land 2022, 11, 865. [Google Scholar] [CrossRef]
- Xie, X.; Li, X.; Fan, H. Research on the Interactive Coupling Relationship between Land Space Development and Eco-Environment from the Perspective of Symbiosis: A Practical Analysis of Henan, China. Land 2022, 11, 1252. [Google Scholar] [CrossRef]
- Dong, G.; Ge, Y.; Liu, J.; Kong, X.; Zhai, R. Evaluation of Coupling Relationship between Urbanization and Air Quality Based on Improved Coupling Coordination Degree Model in Shandong Province, China. Ecol. Indic. 2023, 154, 110578. [Google Scholar] [CrossRef]
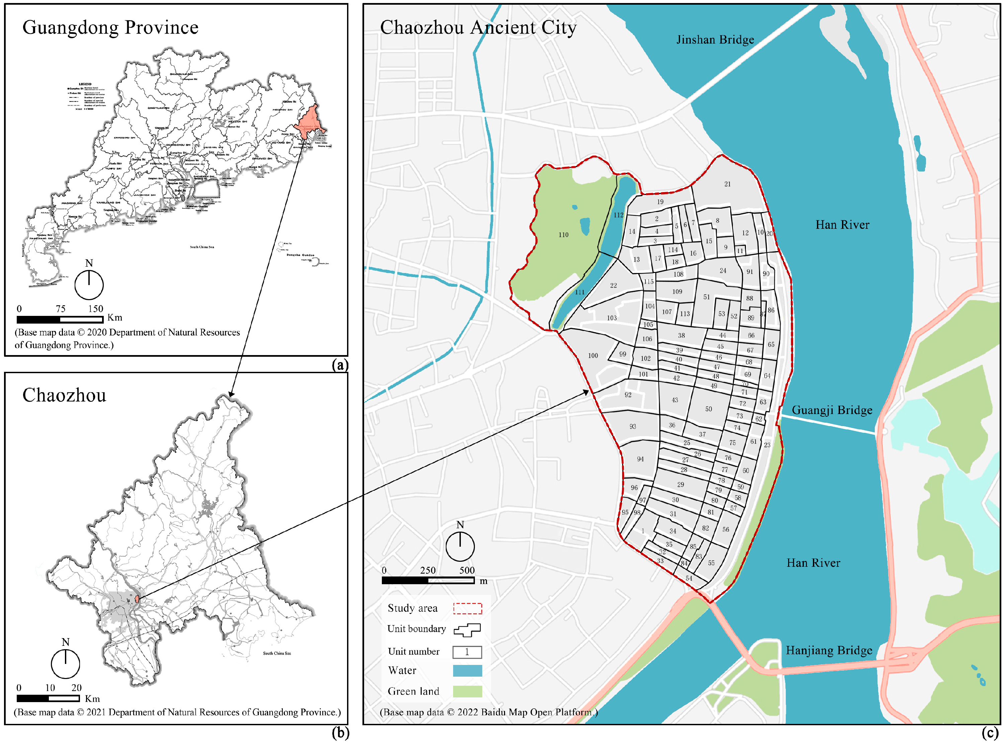
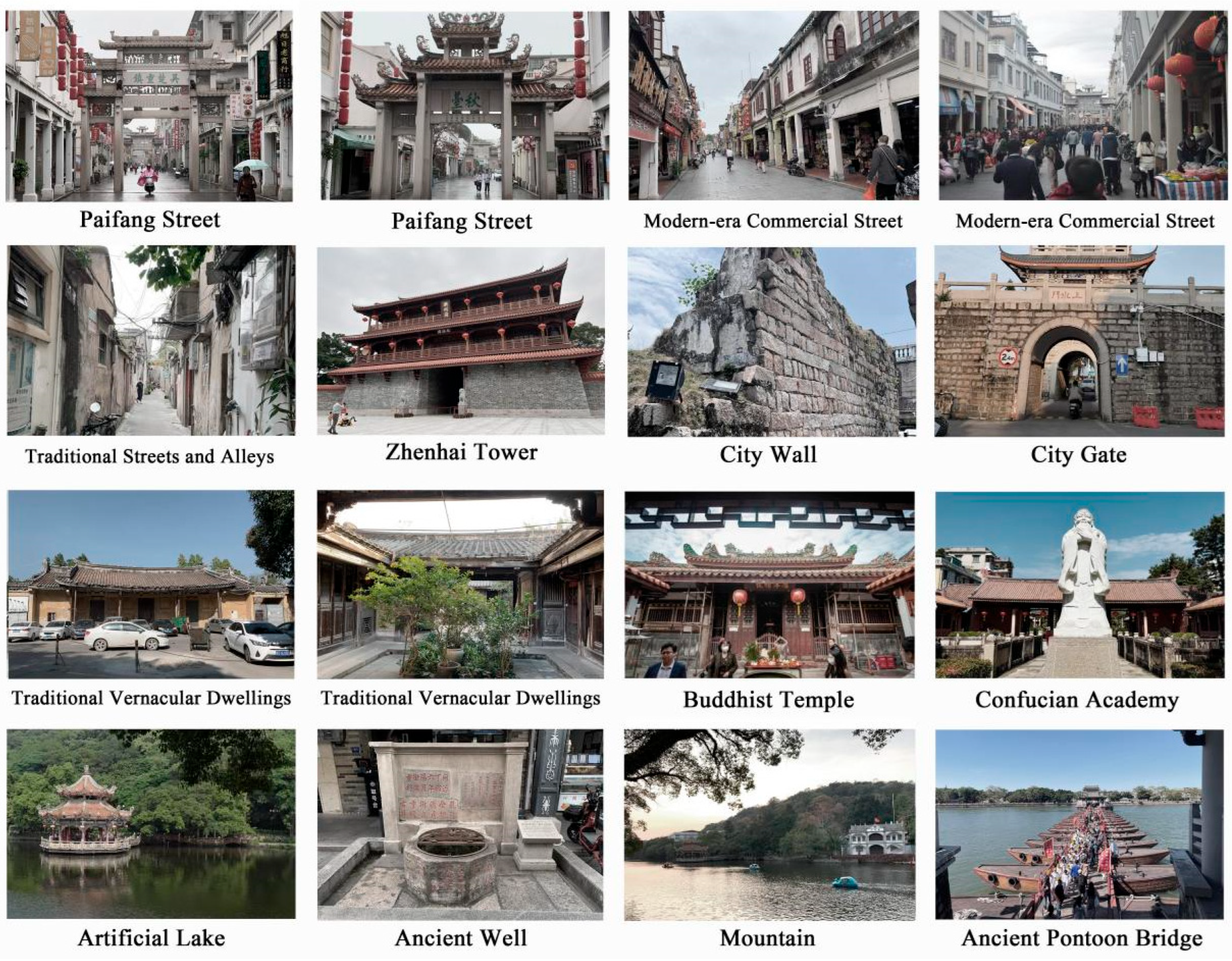
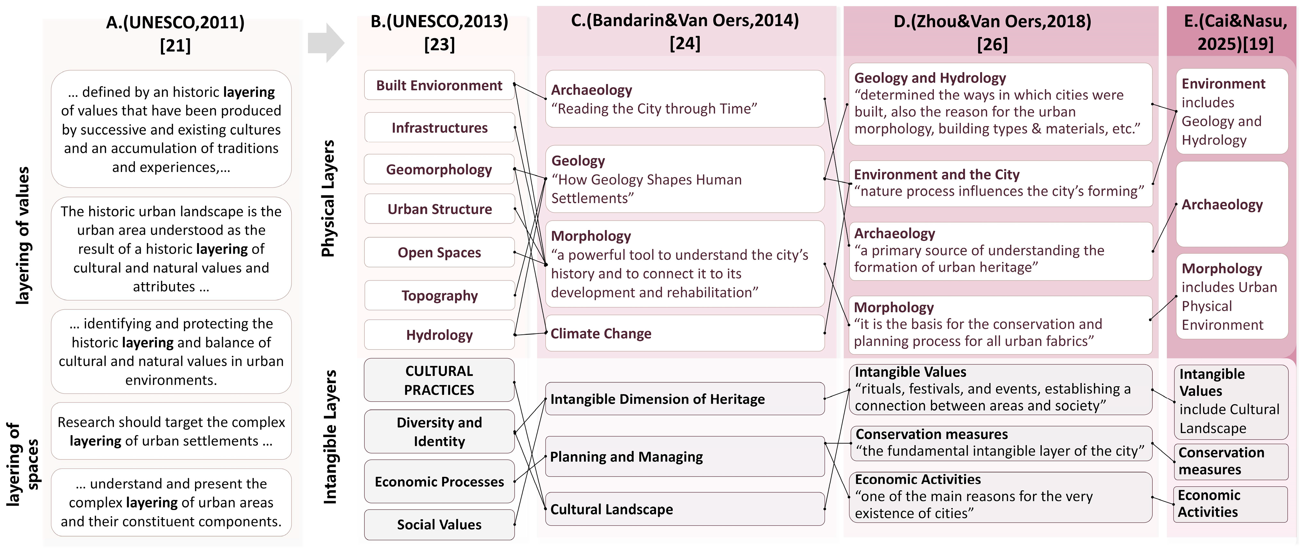
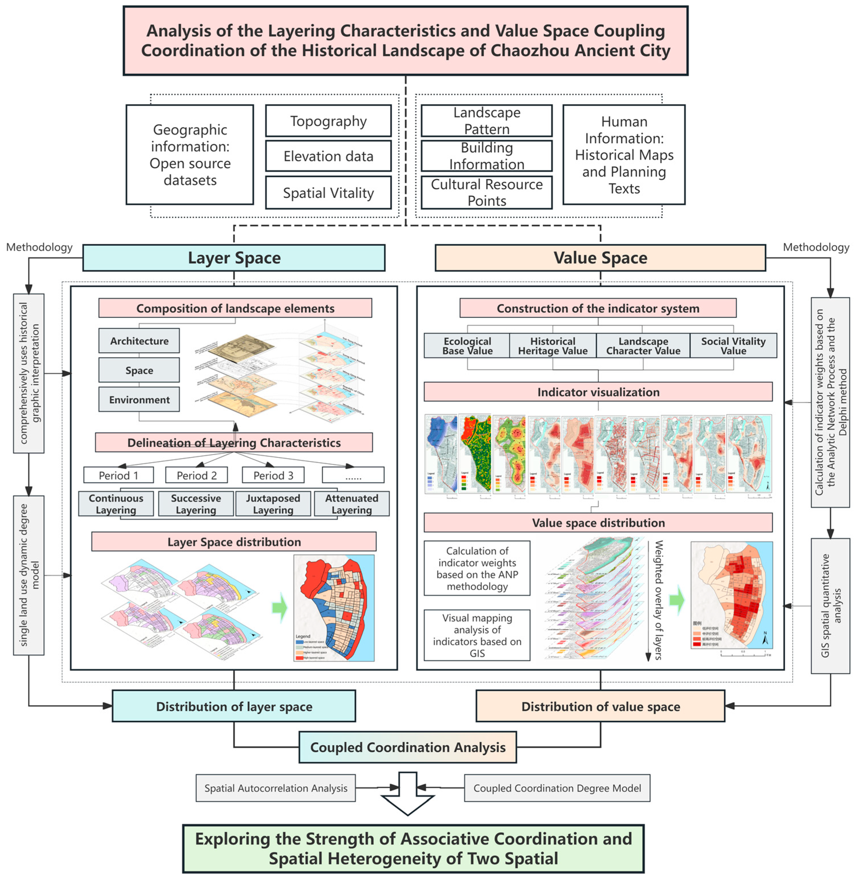

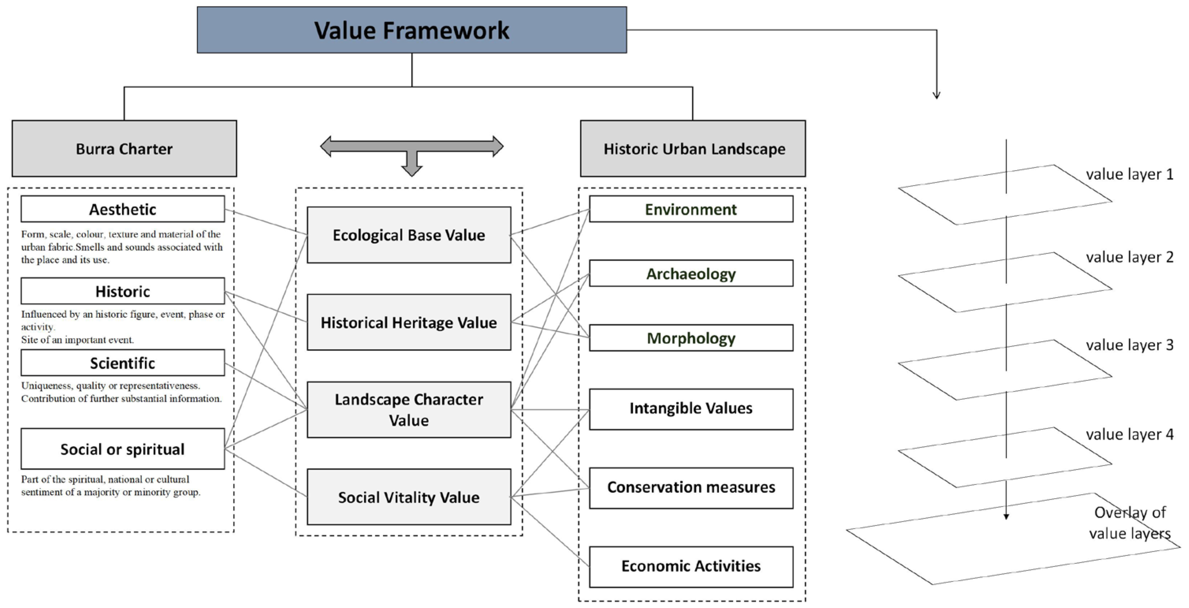
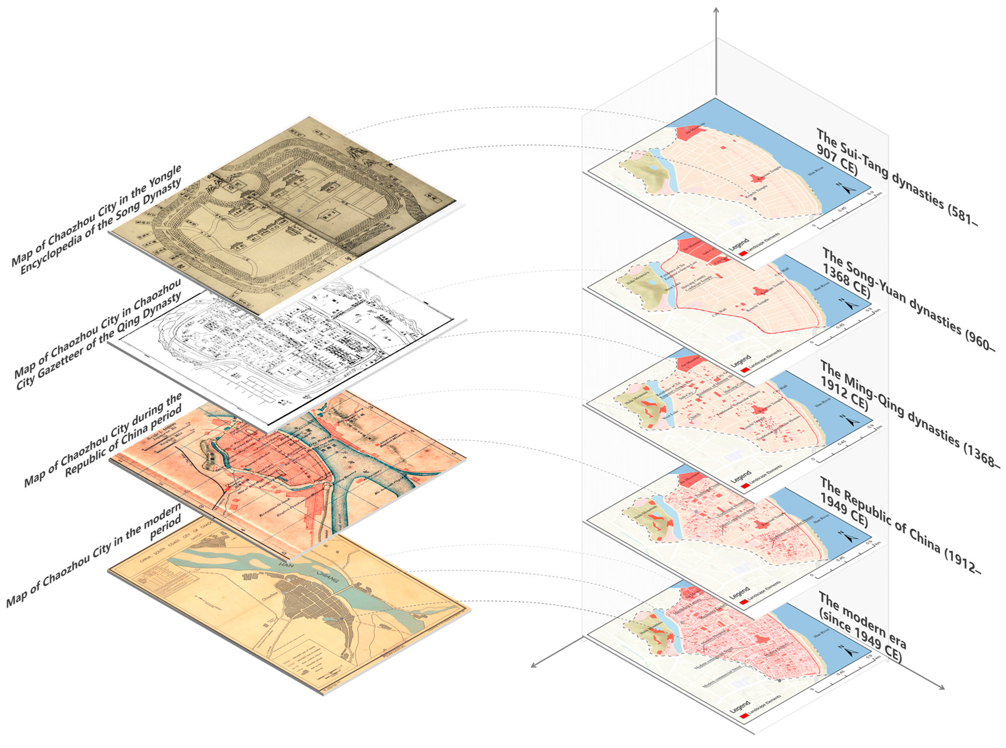



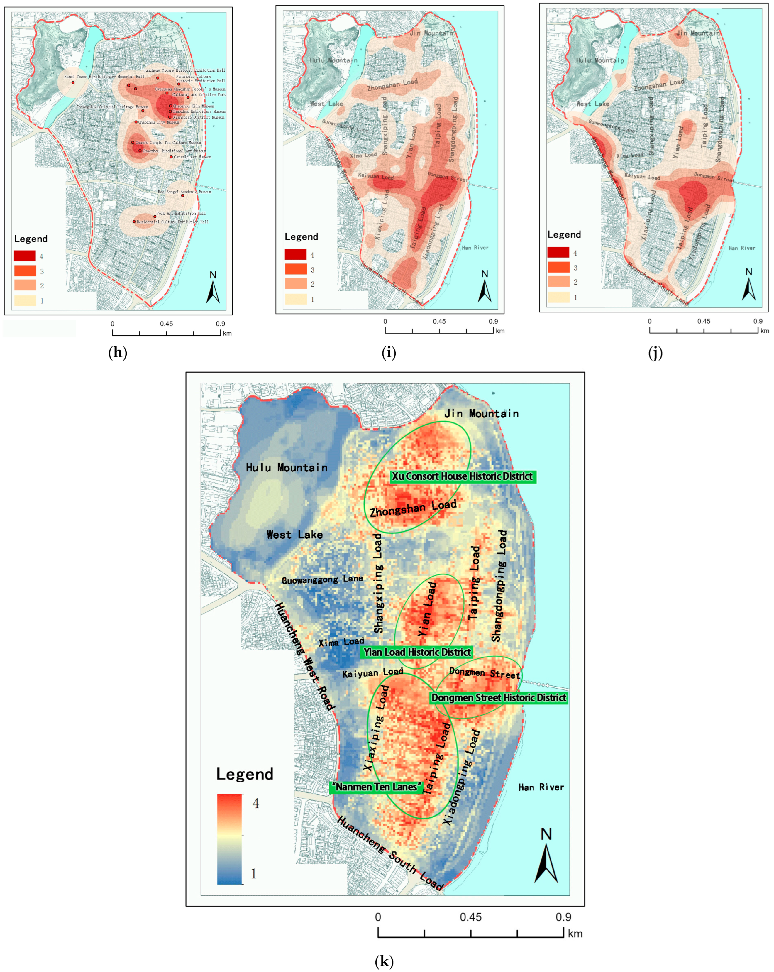
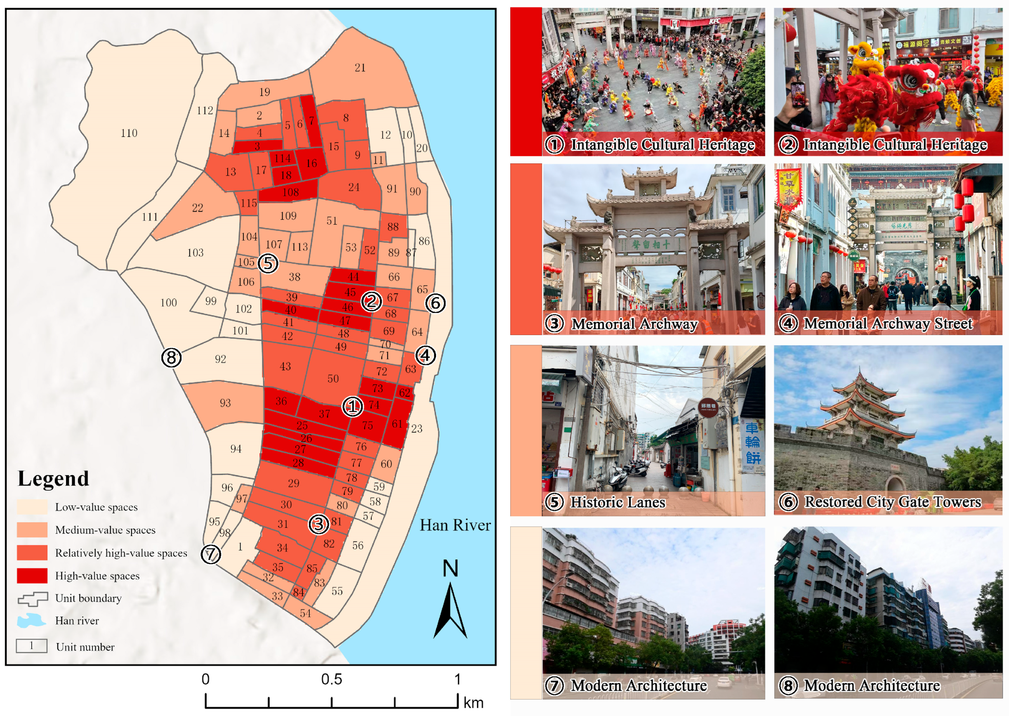
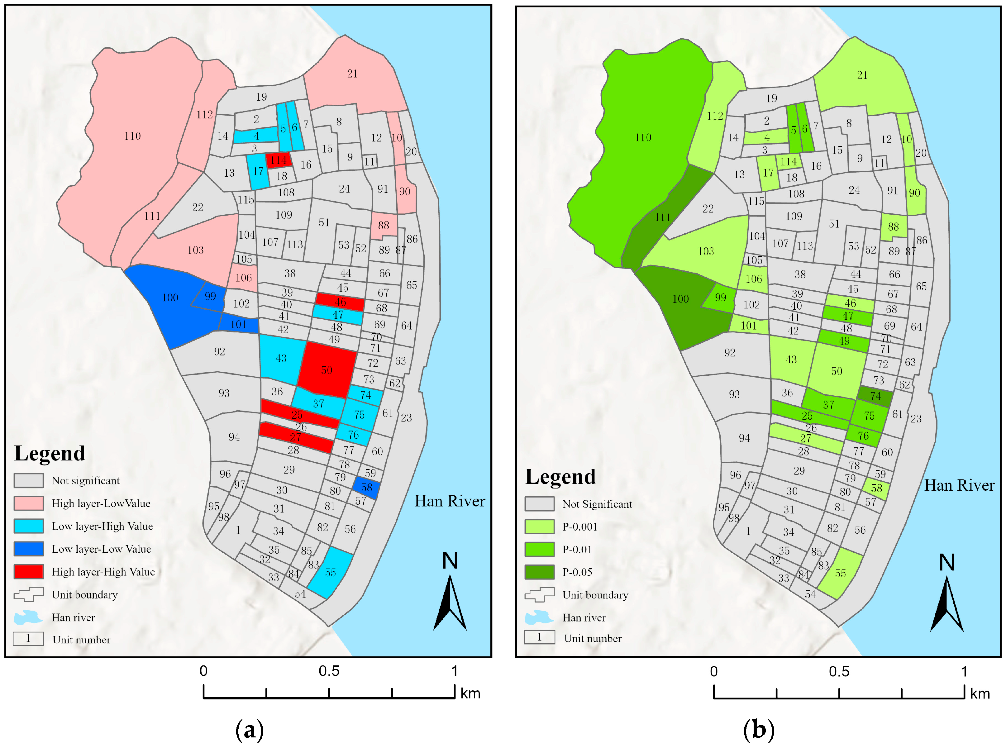

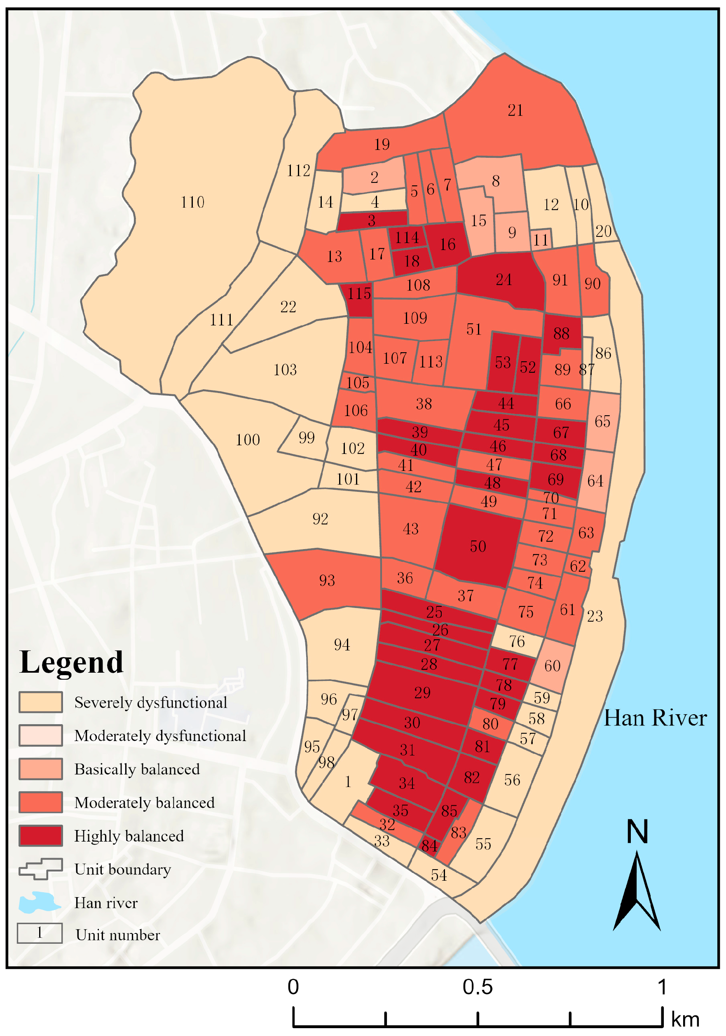

| Data Format | Data Name | Data Source and Processing |
|---|---|---|
| Grid (with a resolution of 30 m) | Elevation | Geospatial data cloud (http://www.gscloud.cn) |
| Topographic relief | ||
| Spatial vitality heat map | Baidu Map API heat data (summer solstice: 20–22 June 2024; winter solstice: 19–21 December 2024) | |
| Vector surface | Type of land property | “Chaozhou Historical and Cultural City Protection Plan (2021–2035)” |
| Cultural landscape pattern | Ancient books and atlases such as “Chaozhou Prefecture Local Records” and “Haiyang County Local Records” + Drone aerial photography (DJI P4 RTK) spatial registration | |
| Distribution of construction years | “Chaozhou Historical and Cultural City Protection Plan (2021–2035)” + On-site sampling verification | |
| Distribution of construction quality | Chaozhou Historical and Cultural City Protection Plan (2021–2035) * + On-site sampling verification | |
| Vector point | Distribution of cultural relics protection units | Chaozhou Historical and Cultural City Protection Plan (2021–2035) * |
| Distribution of historical buildings and traditional-style buildings | Chaozhou Historical and Cultural City Protection Plan (2021–2035) * + The fourth batch of survey data on Chaozhou historical buildings | |
| POI business type distribution | Baidu Map POI data (captured on 8 March 2025) (http://lbsyun.baidu.com/index.php?title=webapi) | |
| Vector line | Historical street and alley network | Baidu Map POI data (captured on 8 March 2025) + OpenStreetMap road network correction (http://download.geofabrik.de/) |
| Value Type | Assessment Indicator | Assessment Factor | Description of Indicators |
|---|---|---|---|
| Ecological Base Value | Ecological integration | Terrain and topography | Assessment of typical terrain and topography spaces such as mountains and water bodies |
| Vegetation greening | Assessment of vegetation cover in the ancient city | ||
| Historical Heritage Value | Density of heritage distribution | Cultural relics protection unit | Assessment of the density of distribution of cultural relics and monuments such as cultural relics protection units and historical buildings |
| Historical place | Assessment of the density of the distribution of historically important places (disappeared) in the ancient city | ||
| Linear heritage distribution | Historic district | Assessment of the spatial distribution of historical and cultural districts | |
| Landscape Character Value | Architectural landscape harmonization | Architectural landscape | Assessment of traditional architectural landscape |
| Streets and alleys landscape integrity | Streets and alleys landscape | Assessment of traditional streets and alleys landscape | |
| Social Vitality Value | Cultural services coverage | Cultural space | Assessment of the density of distribution of cultural spaces such as museums, cultural centers and exposition pavilions |
| Business vitality intensity | Business vitality | Assessment of the density of distribution of commercial service resource points | |
| Space vitality | Assessment of the distribution of space vitality in the region |
| Category | Level | Degree | Type |
|---|---|---|---|
| Uncoordinated development | 0 < D ≤ 0.2 | Severely dysfunctional | f(a) − f(b) < −0.1, Layer space lag −0.1 ≤ f(a) − f(b) < 0.1, Layer-Value space balanced f(a) − f(b) > 0.1, Value space lag |
| 0.2 < D ≤ 0.4 | Moderately dysfunctional | ||
| Transformation development | 0.4 < D ≤ 0.6 | Basically balanced | |
| 0.6 < D ≤ 0.8 | Moderately balanced | ||
| Coordinated development | 0.8 < D ≤ 1.0 | Highly balanced |
| Category | Score | Layering Characteristics |
|---|---|---|
| Continuous Layering | 4 | The degree of historical landscape change is small, and the stratification characteristics are most prominent. |
| Juxtaposed Layering | 3 | The degree of historical landscape change is moderate, and the stratification characteristics are moderate. |
| Coverage layering | 2 | The degree of historical landscape change is large, and the stratification characteristics are not prominent. |
| Attenuated Layering | 1 | The historical landscape has almost disappeared, and the stratification characteristics are extremely weak. |
| Property | Dominance (Scale) | Definition |
|---|---|---|
| Importance | 1 | Compared to the two elements, both are equally important. |
| 3 | Compared to the two elements, the former is slightly more important than the latter. | |
| 5 | Compared to the two elements, the former is obviously more important than the latter. | |
| 7 | Compared to the two elements, the former is significantly more important than the latter. | |
| 9 | Compared to the two elements, the former is extremely more important than the latter. | |
| 2, 4, 6, 8 | The intermediate value of the aforementioned adjacent judgment | |
| Reciprocal of 1–9 | Two corresponding indicators exchange the importance of order comparison. |
| Value Type | Weight | Assessment Indicator | Weight | Assessment Factor | Weight | Rank |
|---|---|---|---|---|---|---|
| Ecological Base Value | 0.1313 | Ecological integration | 0.1313 | Terrain and topography | 0.0596 | 10 |
| Vegetation greening | 0.0717 | 8 | ||||
| Historical Heritage Value | 0.3195 | Density of heritage distribution | 0.2344 | Cultural relics protection unit | 0.1078 | 4 |
| Historical place | 0.1266 | 3 | ||||
| Linear heritage distribution | 0.0851 | Historical district | 0.0851 | 7 | ||
| Landscape Character Value | 0.2314 | Architectural landscape harmonization | 0.1271 | Architectural landscape | 0.1271 | 2 |
| Streets and alleys landscape integrity | 0.1043 | Streets and alleys landscape | 0.1043 | 5 | ||
| Social Vitality Value | 0.3178 | Cultural services coverage | 0.0616 | Cultural space | 0.0616 | 9 |
| Business vitality intensity | 0.2562 | Business vitality | 0.1042 | 6 | ||
| Space vitality | 0.1520 | 1 |
| Assessment Indicator | Assessment Factor | Assessment Content | Score Criteria | Analytic Method | |||
|---|---|---|---|---|---|---|---|
| 4 | 3 | 2 | 1 | ||||
| Ecological integration | Terrain and topography | Distance from typical terrain and topography | ≤50 m | 50–100 m | 100–150 m | 150–200 m | Buffer analysis |
| Vegetation greening | Vegetation coverage | Excellent coverage rate | Good coverage rate | General coverage rate | Almost no greening | Raster reclassification | |
| Density of heritage distribution | Cultural relics protection unit | Distribution density of cultural relics units | Especially concentrated | Relatively concentrated | Generally concentrated | Scattered | Kernel density analysis |
| Historical place | Distribution density of historical places | Especially concentrated | Relatively concentrated | Generally concentrated | Scattered | Kernel density analysis | |
| Linear heritage distribution | Historical district | Distribution pattern of historical and cultural districts | Core protection scope | Construction control zone | Historic area | Scope of the ancient city district | Buffer analysis |
| Architectural landscape harmonization | Architectural landscape | Traditional architecture landscapes | Excellent landscape | Good landscape | General landscape | Poor landscape | Raster reclassification |
| Streets and alleys landscape integrity | Streets and alleys landscape | Traditional streets and alleys landscapes | Very complete | Relatively complete | Generally complete | Incomplete | Raster reclassification |
| Cultural services coverage | Cultural space | Distribution density of cultural space | Especially concentrated | Relatively concentrated | Generally concentrated | Scattered | Kernel density analysis |
| Business vitality intensity | Business vitality | Distribution density of business service resources | Especially concentrated | Relatively concentrated | Generally concentrated | Scattered | Kernel density analysis |
| Space vitality | Degree of space vitality | Especially high | Relatively high | Generally high | Relatively low | Baidu heat map | |
| Moran’s I Index | Standard Deviation (I) | Z Value | p Value | Correlation | |
|---|---|---|---|---|---|
| Layer Space | 0.2712 | 0.0686 | 4.0375 | 0.001 | Agglomeration |
| Value Space | 0.6437 | 0.0698 | 9.3786 | 0.001 | Agglomeration |
Disclaimer/Publisher’s Note: The statements, opinions and data contained in all publications are solely those of the individual author(s) and contributor(s) and not of MDPI and/or the editor(s). MDPI and/or the editor(s) disclaim responsibility for any injury to people or property resulting from any ideas, methods, instructions or products referred to in the content. |
© 2025 by the authors. Licensee MDPI, Basel, Switzerland. This article is an open access article distributed under the terms and conditions of the Creative Commons Attribution (CC BY) license (https://creativecommons.org/licenses/by/4.0/).
Share and Cite
Wu, S.; Wei, H.; Wang, G. Analysis of the Layering Characteristics and Value Space Coupling Coordination of the Historic Landscape of Chaozhou Ancient City, China. Land 2025, 14, 1767. https://doi.org/10.3390/land14091767
Wu S, Wei H, Wang G. Analysis of the Layering Characteristics and Value Space Coupling Coordination of the Historic Landscape of Chaozhou Ancient City, China. Land. 2025; 14(9):1767. https://doi.org/10.3390/land14091767
Chicago/Turabian StyleWu, Sitong, Hanyu Wei, and Guoguang Wang. 2025. "Analysis of the Layering Characteristics and Value Space Coupling Coordination of the Historic Landscape of Chaozhou Ancient City, China" Land 14, no. 9: 1767. https://doi.org/10.3390/land14091767
APA StyleWu, S., Wei, H., & Wang, G. (2025). Analysis of the Layering Characteristics and Value Space Coupling Coordination of the Historic Landscape of Chaozhou Ancient City, China. Land, 14(9), 1767. https://doi.org/10.3390/land14091767









