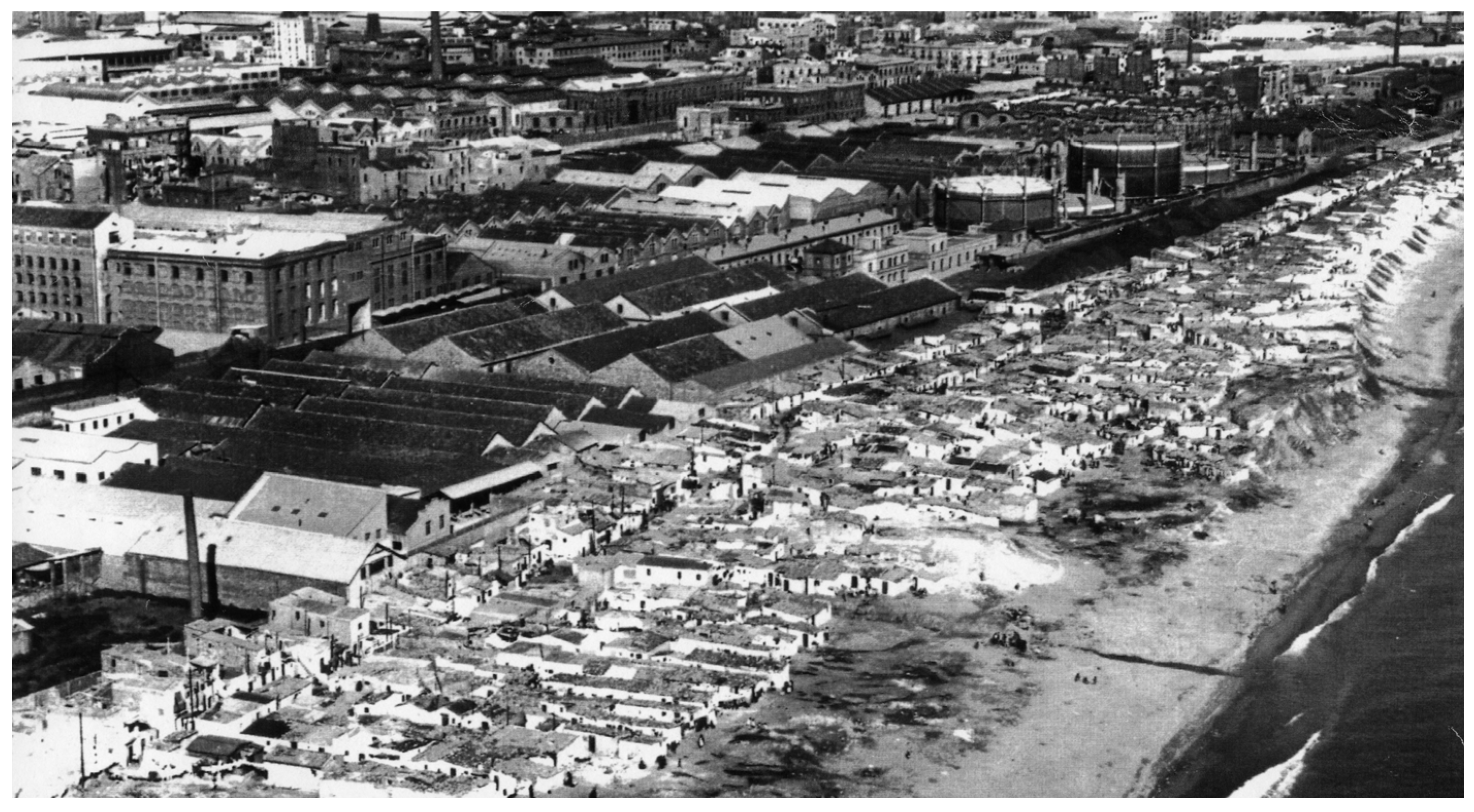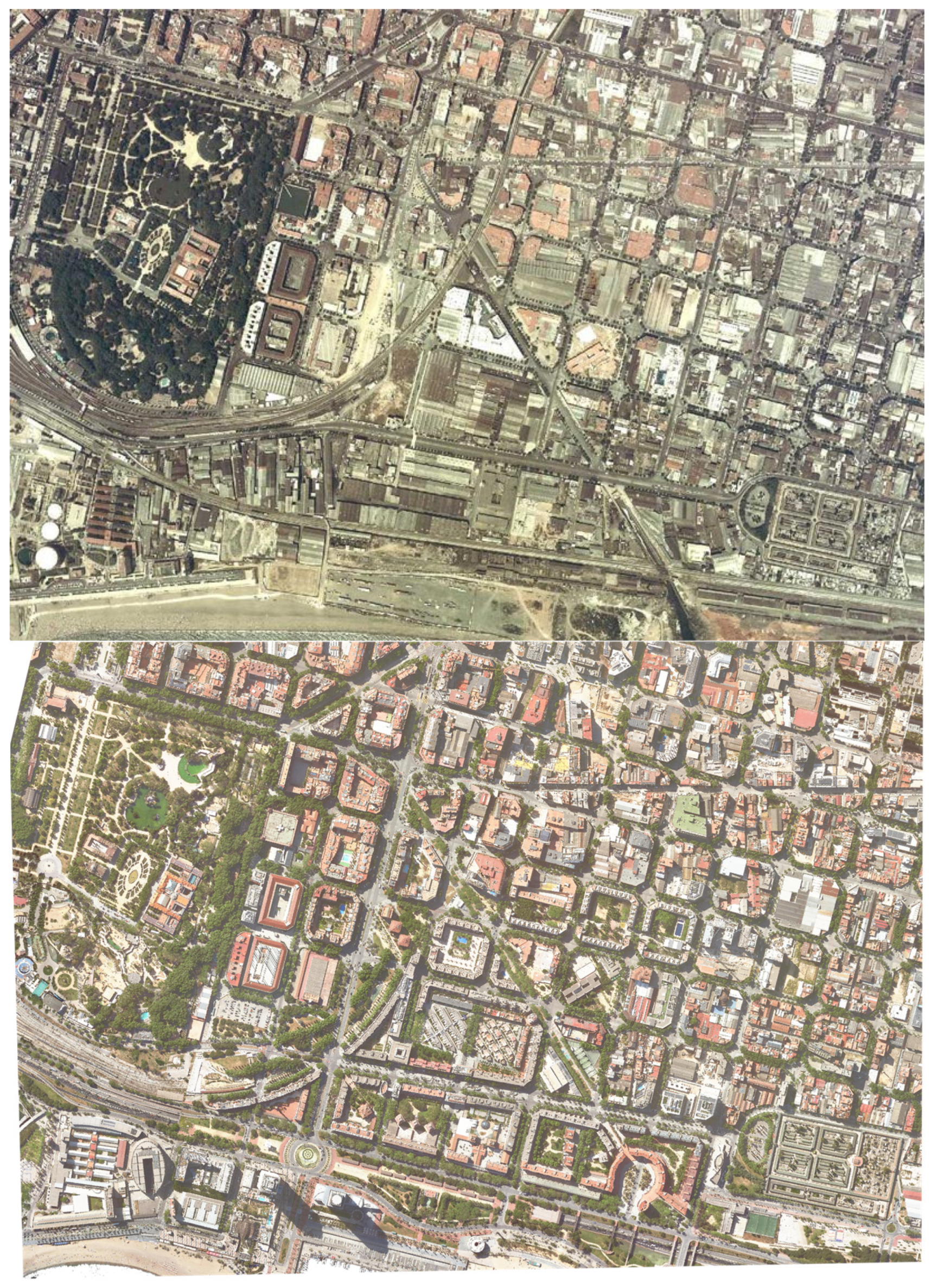Below and Beyond the Map: Stories of Urban Regeneration of the Barcelona Waterfront
Abstract
1. Introduction
How many maps, in the descriptive or geographical sense, might be needed to deal exhaustively with a given space, to code and decode all its meanings and contents? [1] (p. 85)[1]
2. Barcelona’s Stories of Success
2.1. Urban Regeneration Strategies
2.2. Barcelona’s Model of Olympic Transformation
2.3. Barcelona’s Olympic Waterfront
3. Other Stories to Be Told: Displaced, Destroyed, and Erased
3.1. Displaced by Capital’s Seafront Conquest
3.2. The Battle for the Preservation of Industrial Heritage
3.3. Reclaiming Collective Memory
4. Unveiling Layers: Insights and Perspectives for Shaping the Future
4.1. Massey’s Spaces as a Simultaneity of Stories So Far
4.2. The Power/Agency of Maps
4.3. Layers
5. Conclusions
Author Contributions
Funding
Data Availability Statement
Conflicts of Interest
References
- Lefebvre, H. The Production of Space; Blackwell Publishing: Oxford, UK, 2011. [Google Scholar]
- Hall, P. The Inner City in Context; Gower Publishing: Aldershot, UK, 1981. [Google Scholar]
- Harvey, D. From managerialism to entrepreneuralism: The transformation in urban governance in late capitalism. Geogr. Ann. 1989, 71, 3–17. [Google Scholar] [CrossRef]
- Hall, P. Cities of Tomorrow; Basil Blackwell: Oxford, UK, 1988. [Google Scholar]
- Harvey, D. The Urbanization of Capital; Basil Blackwell: Oxford, UK, 1985. [Google Scholar]
- Ferrer, A.; Nello, O. Barcelona: La transformació d’una ciutat industrial. Pap. Regió Metrop. Barcelona 1991, 3, 11–30. [Google Scholar]
- Maragall, P. Refent Barcelona; Planeta: Barcelona, Spain, 1986. [Google Scholar]
- Benach, N. Producción de imagen en la Barcelona del 92. Estud. Geogr. 1993, LIV, 483–505. [Google Scholar] [CrossRef]
- Dematteis, G. Immagine e identità urbana: Metafore spaziali ed agire sociale. CRU Crit. Razion. Urban. 1995, 3, 88–93. [Google Scholar]
- Holcomb, B. City make-overs: Marketing the post-industrial city. In Place Promotion: The Use of Publicity and Marketing to Sell Towns and Regions; Gold, J.R., Ward, S., Eds.; John Wiley and Sons: Chichester, UK, 1994; pp. 115–131. [Google Scholar]
- Maliene, V.; Wignall, L.; Malys, N. Brownfield regeneration: Waterfront site developments in Liverpool and Cologne. J. Environ. Eng. Landsc. Manag. 2012, 20, 5–16. [Google Scholar] [CrossRef]
- Pinto, P.J.; dos Santos, G.L. Olympic Waterfronts: An Evaluation of Wasted Opportunities and Lasting Legacies. Sustainability 2022, 14, 1968. [Google Scholar] [CrossRef]
- Fábregas Riverola, I.; Sabaté Bel, J. Bonitas vistas frente al mar. Quad. Recer. Urbanisme 2017, 7, 62–81. [Google Scholar] [CrossRef]
- Busquets, J. Barcelona: The Urban Evolution of A Compact City; Nicolodi: Rovereto, Italy, 2005. [Google Scholar]
- Grup de Treball d’Etnologia de l’Espai Públic de l’Institut Català d’Antropologia. Pla de la Ribera: El Veinat Contra la Dictadura. 2006. Available online: https://www.antropologia.cat/estatic/files/Pla%20de%20la%20Ribera%20INFORME%20FINAL%20-%202006.pdf (accessed on 14 March 2025).
- Navas Perrone, M.G. Utopía y Privatopía en la Vila Olímpica de Barcelona. Ph.D. Thesis, Universitat de Barcelona, Barcelona, Spain, 2016. [Google Scholar]
- Font-Casaseca, N.; Benach, N. Márgenes urbanos: Ideas para cartografiar «el lugar más allá del lugar». In Cartografías Críticas de las Periferias Urbanas; Canosa, E., García Carballo, A., Eds.; Tirant Humanidades: Valencia, Spain, 2024. [Google Scholar]
- Benach, N. En las fronteras de lo urbano: Una exploración teórica de los espacios extremos. Scr. Nova Rev. Electrón. Geogr. Cienc. Soc. 2021, 25, 11–35. [Google Scholar] [CrossRef]
- Caballé, F. Desaparece el barrio de Icària, nace la Vila Olímpica. Biblio 3W. Rev. Bibliogr. Geogr. Cienc. Soc. 2010, 15, 9. [Google Scholar]
- Tatjer, M. Diez años de estudios sobre el patrimonio industrial de Barcelona. Scr. Nova Rev. Electrón. Geogr. Cienc. Soc. 2008, 12, 140. [Google Scholar]
- Tatjer, M.; Tapia, M. Ciutat i port, un debat necessari. Biblio 3w Rev. Bibliogr. Geogr. Cienc. Soc. 2013, 18, 1049. [Google Scholar]
- Tatjer, M.; Larrea, C. Barraques: La Barcelona Informal del Segle XX; Museu d’Història de Barcelona-Ajuntament de Barcelona-Institut de Cultura: Barcelona, Spain, 2010. [Google Scholar]
- Ajuntament de Barcelona. Barcelona Recupera la Memòria dels Barris de Barraques. Dossier de Premsa 25 de Novembre del 2014. Available online: https://ajuntament.barcelona.cat/premsa/wp-content/uploads/2014/11/1411xx_Placa-Somorrostro.pdf (accessed on 14 March 2025).
- Carnicer, A.; Grimal, S.; Tatjer, M. Barraques/BCN. Guia d’Història Urbana. 2011. Available online: www.museuhistoria.bcn.cat (accessed on 14 March 2025).
- Carnicer, A.; Grimal, S.; Barraques. La Ciutat Oblidada, (Documental). 2010. Available online: https://www.ccma.cat/3cat/barraques-la-ciutat-oblidada/video/2333059/ (accessed on 14 March 2025).
- Bougleux, A.; The Green Divide. Urban Struggles for Environmentall Justice. BCNUEJ. ICTA-UAB. 42 min. 2024. Available online: https://www.bcnuej.org/the-green-divide/ (accessed on 14 March 2025).
- Cosgrove, D. Carto City. In Else/Where: Mapping New Cartographies of Networks and Territories; Abrams, J., Hall, P., Eds.; University of Minnesota Press: Minneapolis, MN, USA, 2006. [Google Scholar]
- Jung, J.-K.; Elwood, S. Qualitative GIS and Spatial Research; SAGE Publications Ltd.: Thousand Oaks, CA, USA, 2019. [Google Scholar]
- Font-Casaseca, N.; Rodó-Zárate, M. From the margins of Geographical Information Systems: Limitations, challenges, and proposals. Prog. Hum. Geogr. 2024, 48, 03091325241240231. [Google Scholar] [CrossRef]
- Wilson, M.W. GIScience III: Questions of time. Prog. Hum. Geogr. 2022, 46, 1431–1438. [Google Scholar] [CrossRef]
- Massey, D. For Space; Sage Publications Ltd.: Thousand Oaks, CA, USA, 2005. [Google Scholar]
- Söderström, O. Paper Cities: Visual Thinking in Urban Planning. Ecumene 1996, 3, 249–281. [Google Scholar] [CrossRef]
- Rose-Redwood, R.; Blu Barnd, N.; Lucchesi, A.H.; Dias, S.; Patrick, W. Decolonizing the Map: Recentering Indigenous Mappings. Cartogr. Int. J. Geogr. Inf. Geovisualization 2020, 55, 151–162. [Google Scholar] [CrossRef]
- Wood, D.; Fels, J. The Power of Maps; The Guilford Press: Guilford, NY, USA, 1992. [Google Scholar]
- Söderström, O. Des Images pour Agir: Le Visuel en Urbanisme; Payot: Paris, France, 2000. [Google Scholar]
- Harley, J.B. Deconstructing the map. Cartogr. Int. J. Geogr. Inf. Geovisualization 1989, 26, 1–20. [Google Scholar] [CrossRef]
- Corner, J. The Agency of Mapping: Speculation, Critique and Invention. In The Map Reader, 1st ed.; Dodge, M., Kitchin, R., Perkins, C., Eds.; John Wiley and Sons: Hoboken, NJ, USA, 2011; pp. 89–101. [Google Scholar] [CrossRef]
- Heinrich, A.J.; Marguin, S.; Million, A.; Stollmann, J. (Eds.) Handbook of Qualitative and Visual Methods in Spatial Research, 1st ed.; Transcript Verlag: Bielefeld, Germany, 2024; Volume 7. [Google Scholar] [CrossRef]
- Batty, M. Big data, smart cities and city planning. Dialogues Hum. Geogr. 2013, 3, 274–279. [Google Scholar] [CrossRef] [PubMed]
- Kitchin, R.; Young, G.W.; Dawkins, O. Planning and 3D Spatial Media: Progress, Prospects, and the Knowledge and Experiences of Local Government Planners in Ireland. Plan. Theory Pract. 2021, 22, 349–367. [Google Scholar] [CrossRef]
- Kolen, J.; Renes, H.; Hermans, R. (Eds.) Landscape Biographies: Geographical, Historical and Archaeological Perspectives on the Production and Transmission of Landscapes; Amsterdam University Press: Amsterdam, The Netherlands, 2015. [Google Scholar]
- Golda-Pongratz, K. Creación de lugar desde el palimpsesto urbano. Estud. Escèn. 2019, 44, 1–16. [Google Scholar]
- Río Fuentes, C.D. Palimpsestos: Las Huellas del Tiempo en la Arquitectura; Trabajo Final Project, E.T.S. Arquitectura, Universidad Plitécnica de Madrid: Madrid, Spain, 2020. [Google Scholar]
- Kobayashi, A. A Critique of Dialectical Landscape. In Remaking Human Geography; Kobayashi, A., Mackenzie, S., Eds.; Unwin Hyman: Boston, MA, USA, 1989; pp. 164–184. [Google Scholar]
- Amin, A.; Massey, D.; Thrift, N. Cities for the Many Not the Few; Policy Press: Bristol, UK, 2000. [Google Scholar]
- Routledge. Cities for People, Not for Profit. Critical Urban Theory and the Right to the City; Brenner, N., Marcuse, P., Mayer, M., Eds.; Routledge: London, UK, 2012. [Google Scholar]



Disclaimer/Publisher’s Note: The statements, opinions and data contained in all publications are solely those of the individual author(s) and contributor(s) and not of MDPI and/or the editor(s). MDPI and/or the editor(s) disclaim responsibility for any injury to people or property resulting from any ideas, methods, instructions or products referred to in the content. |
© 2025 by the authors. Licensee MDPI, Basel, Switzerland. This article is an open access article distributed under the terms and conditions of the Creative Commons Attribution (CC BY) license (https://creativecommons.org/licenses/by/4.0/).
Share and Cite
Benach, N.; Font-Casaseca, N. Below and Beyond the Map: Stories of Urban Regeneration of the Barcelona Waterfront. Land 2025, 14, 953. https://doi.org/10.3390/land14050953
Benach N, Font-Casaseca N. Below and Beyond the Map: Stories of Urban Regeneration of the Barcelona Waterfront. Land. 2025; 14(5):953. https://doi.org/10.3390/land14050953
Chicago/Turabian StyleBenach, Núria, and Núria Font-Casaseca. 2025. "Below and Beyond the Map: Stories of Urban Regeneration of the Barcelona Waterfront" Land 14, no. 5: 953. https://doi.org/10.3390/land14050953
APA StyleBenach, N., & Font-Casaseca, N. (2025). Below and Beyond the Map: Stories of Urban Regeneration of the Barcelona Waterfront. Land, 14(5), 953. https://doi.org/10.3390/land14050953





