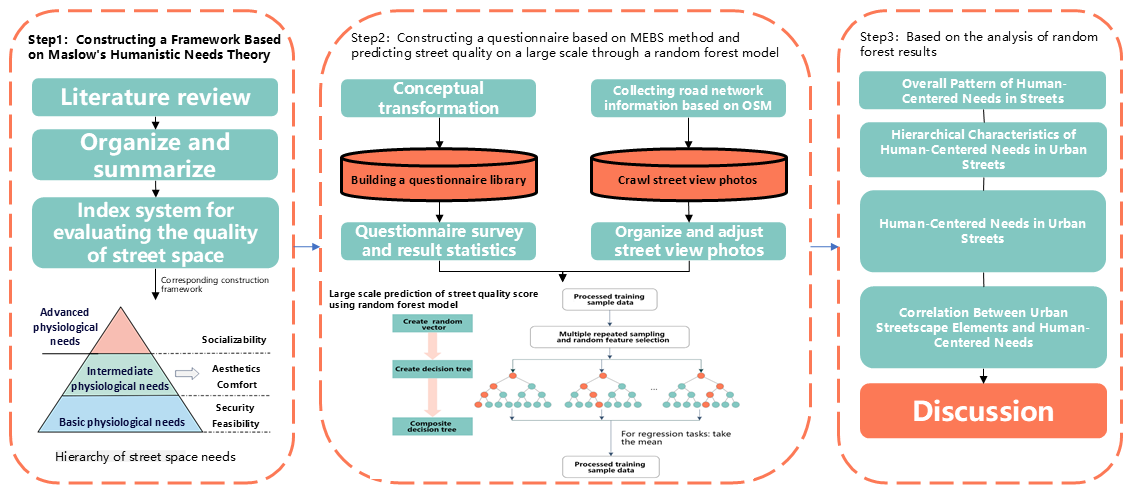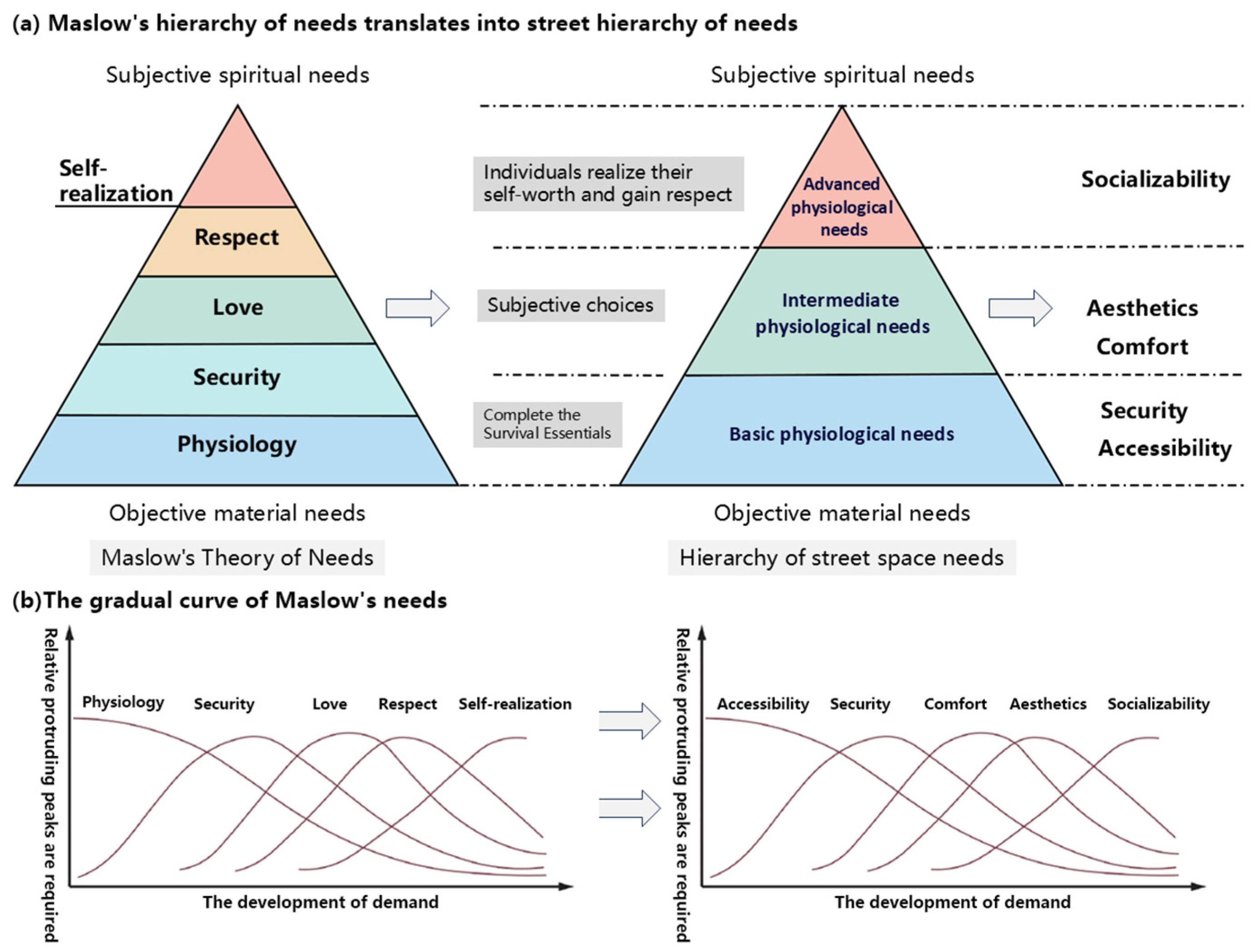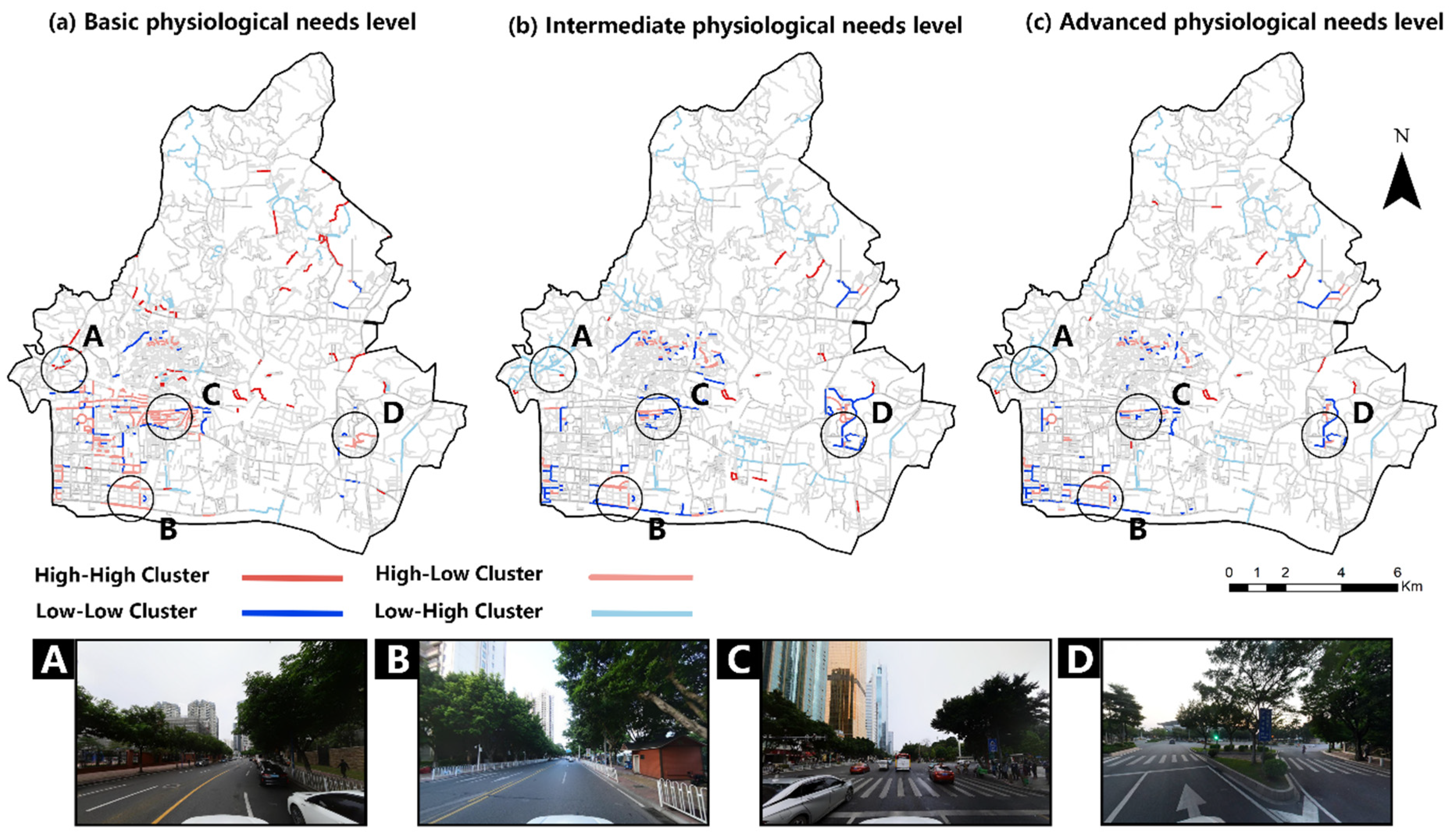1. Introduction
Urban spatial quality serves as a core indicator for measuring individuals’ adaptability to the physical environment and their perception of urban development. Its essence is a comprehensive reflection of urban spatial elements on human residential livability [
1,
2]. In recent years, with the advancement of the United Nations’ Sustainable Development Goal (SDG 11), the construction of livable cities has become a global priority agenda [
3]. However, existing research primarily focuses on optimizing physical functions, neglecting the dynamic hierarchical nature and emotional experiences of residents’ needs [
4,
5]. This study proposes an innovative framework that integrates Maslow’s Hierarchy of Needs theory, the Method of Empathy-Based Stories (MEBS), and deep learning technology for the first time, providing new insights into the intersection of emotional quantification and visual spatial assessments.
The term “livability” is generally understood as an indicator of residents’ satisfaction with their surrounding human and physical environments [
6]. It encompasses urban environmental elements and conditions aimed at ensuring residents’ quality of life and well-being [
7]. Since the 1970s, researchers from various disciplines have been committed to exploring quantitative approaches to assessing the quality of life [
8]. Entering the 21st century, the concept of urban “livability” has further expanded, encompassing multidimensional considerations such as environmental Security and comfort for urban residents [
9]. Spatial assessments have shifted from a single-dimensional material evaluation to a multi-dimensional demand response [
10]. The dynamic hierarchical relationship of Maslow’s theory provides a theoretical foundation for this: demand hierarchies are not strictly progressive but interact through environmental stimuli [
11,
12]. While this theory has been applied in smart cities [
13,
14], multi-functional land governance [
15], and sustainable development [
16], there is still a significant gap in its integration with visual spatial assessments [
17]. Existing research primarily relies on traditional questionnaires, which struggle to capture authentic emotional feedback [
18], while international frontier methods such as a Visual Landscape Assessment (VLA) lack demand-oriented quantitative models [
19,
20].
In this study, streets are selected as representatives of an urban space. As key linear elements within an urban space, the spatial quality of urban streets bridges people’s perceptions of their surroundings in both direct and indirect ways [
21], reflecting the characteristics of urban spatial quality [
22]. In traditional explorations of how urban streets meet residents’ needs, previous research often employed methods such as questionnaires, field surveys, and interviews to collect relevant data [
23]. However, these traditional methods are susceptible to the influence of respondents’ personal experiences and subjective perceptions, potentially leading to biases in research results and affecting computer model training in deep learning, which can subsequently result in biases in large-scale predictions [
18]. Notably, the Method of Empathy-Based Stories (MEBS) offers an innovative assessment approach. This method guides respondents to immerse themselves in specific scenarios, delving deeply into their moral and emotional experiences. Through storytelling, respondents can become engrossed in the scenario, revealing authentic emotional feedback and behavioral expressions, thereby assisting researchers in more effectively exploring their perspectives, expectations, thoughts, and interaction patterns regarding specific issues, ultimately achieving a comprehensive assessment of the scenario [
24,
25]. This approach effectively bridges the gap between authentic emotional feedback and visual landscape assessments.
Visual Landscape Assessments (VLAs) have emerged as an effective means to elucidate the relationship between individual subjective preferences and the physical elements of a scene. Based on the principle of interactions between landscapes and humans, this method evaluates the external form and functional characteristics of landscapes through the human visual system [
19]. There is a direct link between the quantification of subjective perceptions and objective physical elements, which is crucial for defining and verifying the significance of visual elements in our environment [
17,
26,
27,
28,
29]. Utilizing Application Programming Interface (API) technology to acquire large-scale street view data, which simulates human-perspective street images, provides an excellent approach for extensively and precisely quantifying urban street quality [
30]. Deep learning techniques such as DeepLabv3+ and machine learning methods like a Random Forest (RF) enable the large-scale quantification of users’ subjective feelings and individual needs in streets. DeepLabv3+ [
31], which incorporates atrous convolution and Atrous Spatial Pyramid Pooling (ASPP) [
32], can identify images of varying sizes without the loss or distortion of information, enhancing the receptive field and ensuring that each convolutional output contains a broader range of information. DeepLabv3+ outperforms semantic segmentation methods such as SegNet, PSPNet, and U-Net [
33], achieving an accuracy rate of approximately 90% in street view semantic segmentation by effectively identifying elements within streets [
34,
35,
36]. The RF model can autonomously extract image features from street view elements and utilize large datasets to train the model [
37]. Therefore, integrating DeepLabv3+ and RF models can predict human demand choices in streets on a large scale.
This study takes the Tianhe District of Guangzhou, a typical high-density urban area, as a case study. By employing the Method of Empathy-Based Stories (MEBS) to mitigate subjective biases and integrating DeepLabv3+ with the Random Forest model, a dynamic assessment framework of “needs-streetscape elements-spatial quality” is constructed. The research objectives encompass (1) establishing a human-centric needs theory evaluation framework coupled with street spatial quality, (2) unveiling the nonlinear transformation mechanism of demand hierarchies through streetscape elements, and (3) proposing a street design paradigm suitable for tropical high-density cities.
Figure 1 illustrates the overall technical process of this study
4. Discussion
4.1. Overall Satisfaction of Human-Centered Needs in Urban Streets
This study employs Maslow’s Hierarchy of Needs to construct an indicator framework by utilizing the MEBS method to delve into users’ intrinsic experiences. Advanced deep learning techniques, such as the Random Forest model and stacked regression, are employed to accurately capture and predict the extent to which streets satisfy user needs across large areas, thereby measuring and evaluating the livability of the urban environment. The research delineates the fulfillment levels of different needs hierarchies within urban spaces, the performance disparities of various elements across dimensions, the relationships between different hierarchical levels, and the conditions for progression to higher levels. Additionally, the underlying reasons for these findings are discussed.
Our results indicate that the streets in Tianhe District exhibit a relatively high level of satisfaction for residents’ basic physiological needs (accessibility and Security), with a compliance rate exceeding 37%. However, there is a significant deficiency in meeting intermediate (comfort and esthetics) and advanced needs (sociability), with compliance rates below 30%. The attrition rate from basic to advanced needs (34.7%) is notably higher than that from basic to intermediate needs (13.9%) in Tianhe District. This phenomenon aligns with findings from high-density urban areas such as Shinjuku, Tokyo, and the Central Business District in Singapore, suggesting that “prioritizing functionality over experience” is a common challenge in the rapid global urbanization process [
49].
From the perspective of the dynamic nature of needs hierarchies, the climatic characteristics of tropical high-density cities (e.g., high temperatures and humidity) may exacerbate this disparity, as exemplified by the urban heat island effect. Street elements such as trees, shrubs, and shaded areas significantly contribute to perceived comfort in Guangzhou’s subtropical climate, particularly within the comfort dimension. For instance, streets with shading facility coverage below 30% experience an average decline of 22% in intermediate needs compliance. This finding underscores the importance of integrating climate-adaptive design strategies into urban planning, especially in tropical and subtropical cities.
Furthermore, areas with higher levels of greening and shading in high-density urban planning tend to cluster, indicating that shading design is a pivotal intervention point for needs upgrading in tropical cities. Subtropical high-density cities should prioritize securing the transition pathway from “basic to intermediate needs” [
50], enhancing comfort and esthetics through vertical greening (e.g., sky gardens in Hong Kong) and shaded corridors (e.g., Singapore’s “5-Minute Shelter Plan”). Similarly, an increase in high-quality scenes can facilitate users’ willingness to engage in social interactions, highlighting the significant role of public space quality and design in promoting social integration [
4].
4.2. Impact of Different Streetscape Elements on Human-Centered Needs
Research indicates that different elements exhibit varying performances across diverse dimensions and hierarchical levels, with certain elements even demonstrating opposing relationships. For instance, in terms of accessibility, the “obstacle” elements (such as fences, buildings, and trees) across all cities are identified as negative factors. Tall walls and buildings reduce the visibility and permeability of public spaces, whereas appropriate building facades and wall heights can help mitigate this effect [
47]. Conversely, in terms of sociability, fences, trees, and buildings serve as positive factors. Mehaffy (2021) points out that the esthetic quality of public spaces influences people’s health, happiness, and, consequently, their quality of life [
5]. At the level of advanced physiological needs, elements like fences and buildings act as positive factors that promote user engagement and communication. This is because, in subtropical regions, buildings provide shaded spaces for interaction, while fences and buildings can stimulate the desire for communication [
51]. Therefore, in architectural esthetics, decorating building facades and integrating local characteristics and culture can reduce the presence of unattractive walls that lack cultural significance, thereby enhancing street esthetics [
52]. Additionally, by replacing materials, the pollution caused by building facades can be minimized [
53].
In subtropical climates, construction materials should incorporate more reflective surfaces to mitigate urban heat by reflecting solar radiation rather than absorbing it. Furthermore, urban planners should prioritize the creation of a well-ventilated environment through the design of street textures. Enhancing natural ventilation by optimizing street orientation and layout can alleviate the impacts of high temperatures and humidity, fostering more appealing communication spaces for users and improving the urban environment. This also elucidates the contrasting findings between basic and advanced physiological needs, where elements such as buildings and roads emerge as primary opposing factors.
Certain dimensions, however, exhibit strong correlations. The comfort dimension at the intermediate needs level is highly correlated with Security at the basic physiological needs level. Weighted analyses also reveal a good consistency in how these two dimensions reflect elements within streets. From a hierarchical perspective, streets with higher Security levels, from an objective material standpoint (e.g., deterring criminal activities and reducing traffic accidents), influence the comfort of street spaces through alterations in material elements, such as extending the usage of spaces and pedestrian dwell times at night [
54]. However, in terms of subjective element selection, natural elements hold a significant positive correlation. Humans generally prefer natural landscapes [
55], and urban greening can help mitigate noise propagation [
56] and air pollution [
57], while also improving urban thermal comfort and microclimate regulation [
58].
4.3. Impacts on the Construction of Human-Friendly Cities
Our research reveals that certain areas tend to exhibit high-high clustering characteristics at the basic physiological needs level yet transition to low-low or low-high clustering at higher levels. For instance, areas surrounding Guangzhou’s East Railway Station and Guangzhou’s Olympic Sports Center, which are major transportation hubs, exhibit significant pedestrian traffic. Consequently, planning efforts in these regions have reasonably focused on transportation infrastructure while discouraging congestion or prolonged stay. However, such patterns are less appropriate for residential, commercial, and financial districts, such as Tianhe’s Residential Area, Zhujiang’s New Town Financial District, and Tiyu Xilu’s Commercial District.
Integrating the findings from our field investigations and considering the characteristic humid and high-temperature climate of subtropical regions, we propose the following recommendations: In residential areas within subtropical zones, priority should be accorded to enhancing basic needs such as sidewalk width and shading rates. Building upon this solid foundation, efforts should be directed towards establishing activity spaces like pocket gardens while leveraging the utilization of architectural gray spaces. By providing spacious and comfortable areas for social interaction, this approach can foster greater opportunities for communal engagement, thereby augmenting the sense of safety and belonging within streets [
59].
For commercial districts, ensuring adequate coverage of shading facilities is paramount. Additionally, attention should be paid to enhancing the esthetic appeal and continuity of street walls to bolster site attractiveness and vitality [
60]. Incorporating local cultural elements, such as the distinctive Lingnan arcades prevalent in subtropical China, can create gray spaces through the recessed ground floors of buildings. These spaces not only offer shaded areas for respite but also synergize with commercial activities to enhance street vibrancy. Despite evolving into various forms, the fundamental functions and structural integrity of these arcades remain consistent. This initiative not only strikes a balance between modernization and regional identity but also showcases the unique streetscape of subtropical China.
Moreover, in subtropical regions, the expansive sky exposure correlates with elevated temperatures, exerting a negative impact. Drawing inspiration from practices in cities like Singapore and Bangkok, it is advisable to incorporate shading coverage and vertical greening rates into planning metrics. Currently, Guangzhou, Hong Kong, and Singapore are contemplating the integration of elevated walkway systems in their urban planning. Notable exemplary cases, such as the Pazhou urban design project in Guangzhou, illustrate how planners have coordinated with diverse enterprises to connect high-rise buildings on both sides of the street through elevated walkways. This facilitates indoor traversal, enhancing communication opportunities while saving time. Simultaneously, the addition of vertical greenery, such as green walls or planter boxes, along the exterior of these walkways provides shading to the adjacent streets and mitigates the heat island effect. These measures collectively represent successful strategies tailored for subtropical regions.
In the context of future urban regeneration efforts, understanding user needs and constructing more satisfactory urban street environments are pivotal. We propose strategies for the gradual development and enhancement of livable cities through the improvement of street environments. These strategies offer concrete action plans for urban planners and local governments. By enhancing the physical urban environment to cater to user needs, we can contribute to enhancing the well-being, vitality, and attractiveness of cities. While our study specifically focuses on Tianhe District in Guangzhou, the methodology of applying Maslow’s Hierarchy of Needs, the large-scale prediction of urban residents’ needs, and the conclusions and recommendations presented herein can effectively advance the achievement of the Sustainable Development Goals (SDGs).
Importantly, given the distinct subtropical climate of the region, integrating climate-adaptive design strategies into urban planning is crucial for ensuring long-term sustainability and resilient urban environments. The typical subtropical climate characteristics of the study area can serve as a representative of subtropical high-density cities in general, underscoring the vital importance of incorporating climate-adaptive design principles in urban planning.
4.4. Limitations and Future Research
This study focuses on visual and basic somatosensory needs, whereas Kawai et al. (2023) [
61] have demonstrated that noise levels can account for up to 25% of the influence on perceived Security [
60]. Consequently, future research should further integrate multi-sensory dimensions, such as auditory noise reduction design [
61], olfactory comfort [
62], and immersive experiences [
63]. Furthermore, the empirical data, which highlight the implications of tropical monsoon climates and high-density urban forms, should be extended to rapidly urbanizing regions in South Asia and Africa to validate the global applicability and robustness of the model. Additionally, exploring the dynamic feedback mechanisms between need hierarchies and urban governance policies will provide more systematic decision-making support for sustainable urban regeneration.
Finally, the elements segmented in photographs using DeepLab V3+ only reveal the spatial proportions of each element. However, for dimensions related to esthetics or sociality, these may not be entirely influenced by spatial proportions but are rather more closely associated with design or cultural elements. For instance, architectural elements such as the proportion of facade glass, color schemes, DH (depth-to-height) ratios, or plant diversity were not accounted for in this experimental study. In future research, we will continue to refine and deepen the experimental methodologies to achieve a more comprehensive measurement of street spaces.
5. Conclusions
This study employs Tianhe District in Guangzhou as an empirical case and integrates Maslow’s Hierarchy of Needs, street view image analysis, and deep learning techniques to construct a dynamic evaluation framework of “Needs Hierarchy—Streetscape Elements—Spatial Quality”. This framework elucidates the hierarchical characteristics and driving mechanisms of street livability in high-density urban settings by proposing globally applicable design strategies. The key conclusions are as follows:
There exists a commonality in both local and global characteristics concerning the fulfillment of needs hierarchies. Streets in Tianhe District exhibit a significant emphasis on basic physiological needs over mid- to high-level needs, aligning with the “function first, experience lags” pattern inherent in the spatial governance challenges of high-density cities. Furthermore, the study reveals that the tropical climate exacerbates the deficit in mid- to high-level needs. On streets with shading coverage below 30%, the comfort compliance rate decreases by 22%. A similar trend is observed in Bangkok and Jakarta, indicating that shading design is a common intervention point for needs upgrading in tropical cities.
To address these issues, Guangzhou should prioritize the “Shaded Corridor Plan” and the “Revival of Arcade Architecture Aesthetics” to develop a urban construction approach tailored to its climatic and cultural characteristics, thereby avoiding the homogenization of urban landscapes. Simultaneously, attention should be paid to the differential performance of various elements within the “Dynamic Model of Needs Hierarchy” across different need levels by balancing and constraining these relationships to enhance urban livability.
The study proposes integrating tropical shading needs, temperate thermal comfort requirements, and cultural esthetic preferences into a unified evaluation system for urban planning in subtropical regions, thereby supporting the regionally differentiated implementation of Sustainable Development Goal 11 (SDG 11). This provides developmental objectives for the future construction of high-quality, livable cities.















